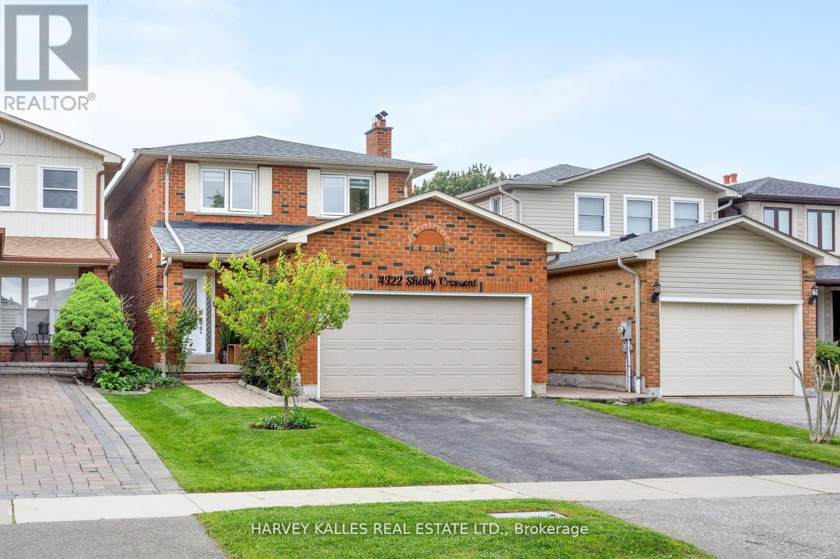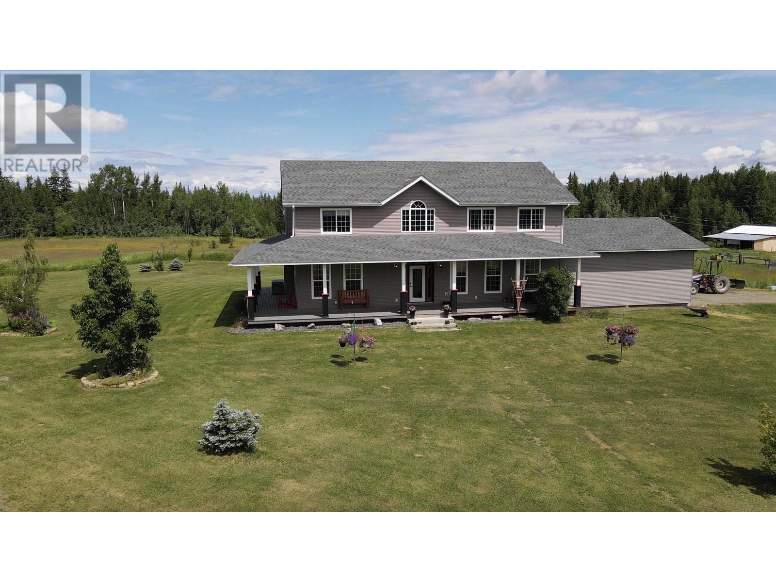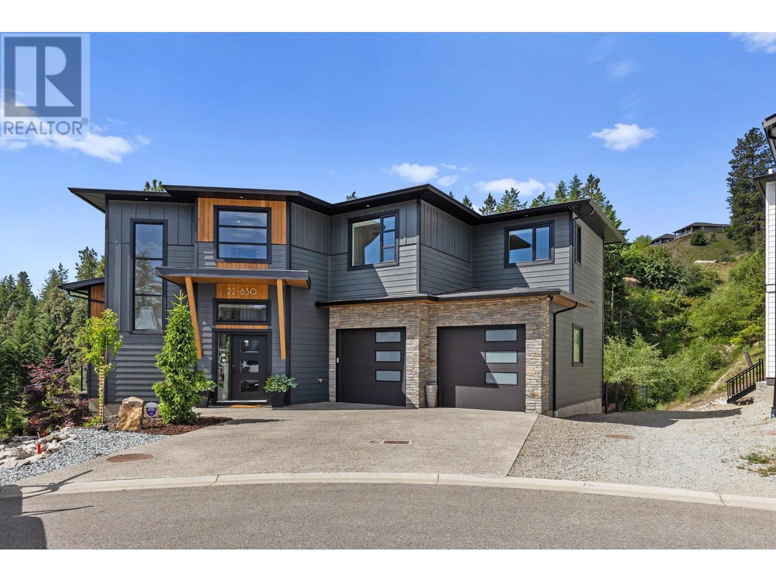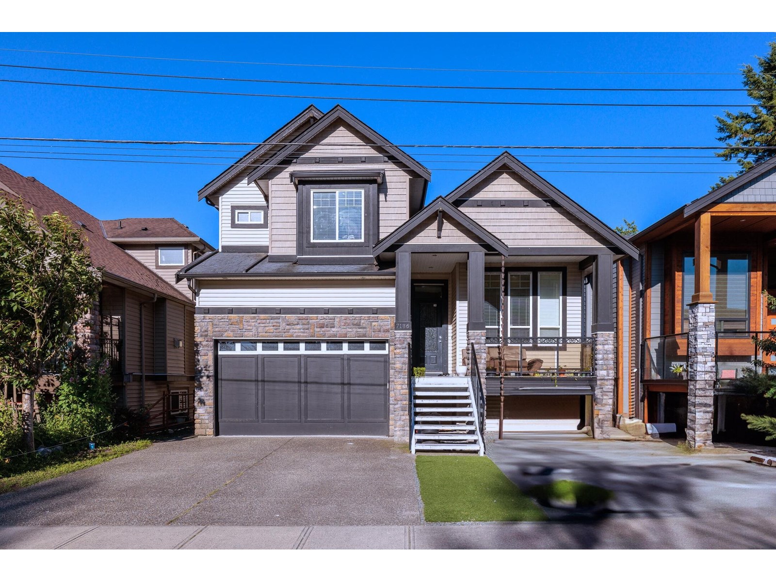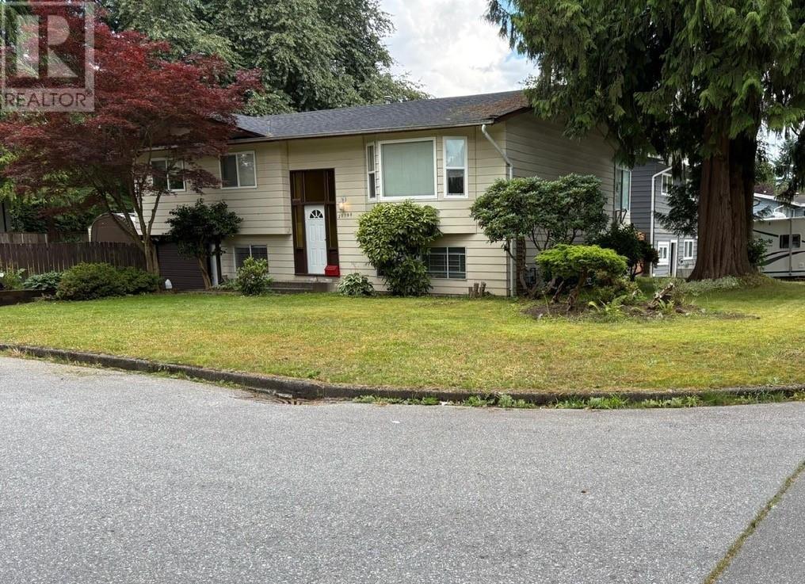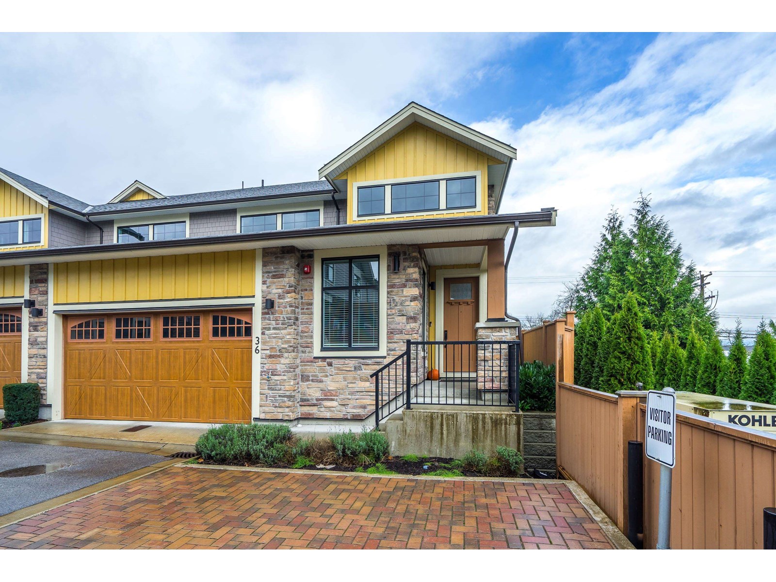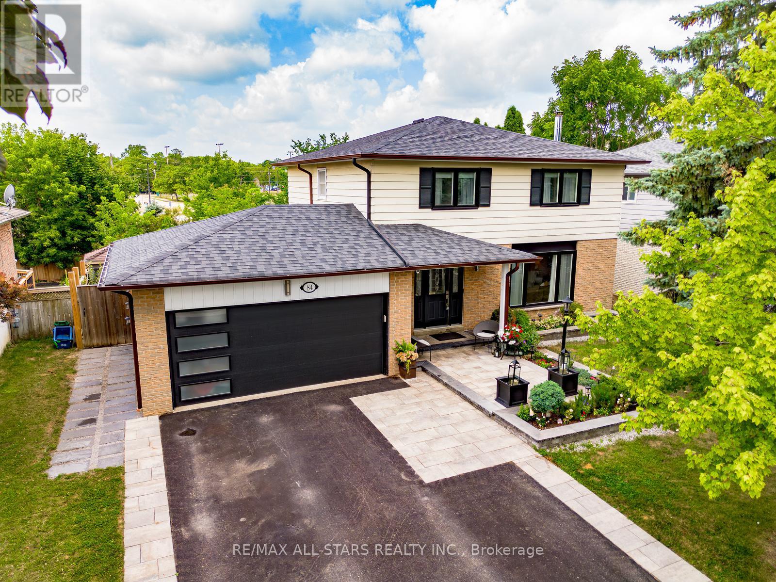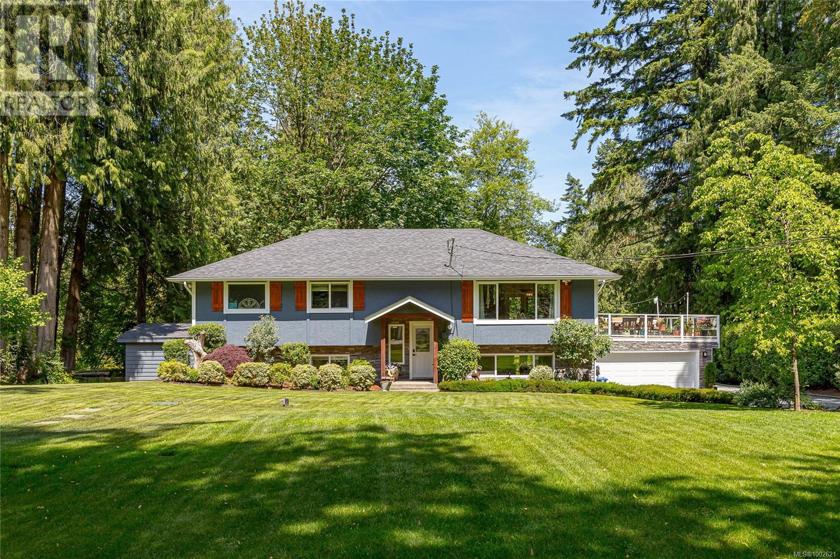4322 Shelby Crescent
Mississauga, Ontario
Welcome to 4322 Shelby Crescent, a specious, family-friendly home in an exciting and convenient city. This two-storey Mississauga masterpiece features 3 bedrooms and 4 bathrooms. The kitchen and bathrooms have all been fully renovated, with a luxurious ensuite in the primary bedroom. A second kitchen in the lower level is sure to delight your resident chef or anyone stopping by for a visit. There is also plenty of parking for everyone, with a double-car garage and a wide driveway with space for 4 cars. A quiet crescent means little traffic but plenty of schools, restaurants, and other amenities nearby. Walk to the nearby Shelby Park in less than five minutes or take a short drive to explore the trails at Applewood Hills. The possibilities are endless, but this opportunity wont last long. (id:60626)
Harvey Kalles Real Estate Ltd.
5235 E Red Rock Road
Red Rock / Stoner, British Columbia
Welcome to your private country retreat on 157 peaceful acres, with approx. 35 acres fenced and cross-fenced ready for horses or livestock and a separate, fenced dog run as well. This bright, 5-bedroom, 3-bath home, offering stunning views of your property and a nearby 2-acre pond. Built in 2006, this beautiful home features in-floor radiant heat, a bright open layout, stunning wrap around deck, and a spacious mudroom off the attached 28x28 double carport. The main floor includes one bedroom, with four more upstairs and an unfinished basement with separate entry. The primary ensuite offers a walk-in shower and standalone tub with views of your own 2 acre pond! New roof, the house and 24x40 shop/barn each have 200-amp power. Only 20 minutes from town, this property has it all! (id:60626)
Royal LePage Aspire Realty
830 Westview Way Unit# 22
West Kelowna, British Columbia
Discover this 2022-built, 3 level, 4-bedroom, 5-bathroom home in the desirable Keefe Creek community of West Kelowna Estates. Perfectly positioned on a quiet cul-de-sac and backing onto parkland, this nearly 3,000 sq. ft. home offers rare privacy, tranquil views, and immediate access to a trail which is ideal for dog walking and nature lovers. The main level welcomes you with a sleek, open-concept design highlighted by oversized windows, wide-plank hardwood flooring, and a striking gas fireplace. The designer kitchen features quartz counters, a gas range, tiled backsplash, and a spacious island with a waterfall edge. Step outside to a balcony overlooking the well maintained yard and natural green space beyond. Upstairs, unwind in the luxurious primary suite with a walk-in closet and spa-inspired ensuite bathroom complete with two sinks, a tiled shower, and a soaker tub. Two additional bedrooms and a full bathroom round out the upper level. Downstairs offers a large recreation/media room, powder room, and a fully self-contained 1-bedroom suite with its own entrance—ideal for extended family or rental income. Located just minutes to downtown Kelowna or into West Kelowna schools, grocery stores, amenities and hiking, this is stylish living with space, serenity, and income potential. (id:60626)
Unison Jane Hoffman Realty
8 Brumwell Street
Toronto, Ontario
This move-in ready, fully renovated 3-bedroom bungalow could be your dream home! Bigger than most and sits on an incredible 50' x 200 deep lot on a quiet, tree-lined street - with room to expand should you want to. You're just a short walk from great schools, parks, shopping, and transit. Step inside and you'll love the bright, open-concept layout with espresso hand-scraped hardwood flooring throughout. The kitchen is a showstopper - tons of counter space, a massive centre island, and beautiful appliances (6 burner Wolf gas range, new fridge, built-in dishwasher, microwave, and bar fridge). All three bedrooms are spacious, and the primary even has a walkout to the backyard. The stylish main bathroom is a semi en-suite with dual sinks, a deep tub, and heated floors. Downstairs, the separate entrance from the garage/sunroom leads to a huge family room with a gas fireplace, a modern 3-piece bath with heated floors, and tons of storage. The unfinished basement space could easily be converted into extra bedrooms or an accessory suite. Outside, the massive, fully fenced backyard is perfect for entertaining, an added bonus is the sunroom to enjoy the outdoors for 3 seasons. Need plenty of parking? No worries, there's a double garage plus a four-car driveway! Behind the walls, the house has been waterproofed, re-wired & re-plumbed during the extensive renovations. Updated bungalows of this size are a rare find in this family friendly neighbourhood. Don't miss your chance. Check out the video tour & book a showing today! (id:60626)
Keller Williams Advantage Realty
7186 Elwood Drive, Sardis West Vedder
Chilliwack, British Columbia
EXTRA LARGE family home or INVESTMENT property! Located on a quiet street, this quality built 6 bdrm + 6 bath home is perfect for an extended family wanting multi-generational living or a multiple unit investment property. Lots of space for everyone! Special features of this home include vaulted ceiling, granite counter tops, convenient separate enclosed WOK/SPICE kitchen w/ gas range plus expansive primary bedroom boasting luxurious ensuite bathroom w/ jetted soaker tub & unique enclosed walk-out SOLARIUM w/ views of the local mountains. Separate formal living room & dining room w/ gas fireplace + open family room w/ 2nd gas fireplace & eating area off the kitchen. Step outside to enjoy your front porch, covered back deck, lower patio & low maintenance yard. Separate 2 bed\2 bath SUITE. * PREC - Personal Real Estate Corporation (id:60626)
Century 21 Creekside Realty (Luckakuck)
104 - 393 Codd's Road N
Ottawa, Ontario
Situated in the vibrant Wateridge Village of Gloucester, this brand-new, versatile commercial space spans 2,153 square feet, offering an ideal setting for a wide range of business opportunities. The beautiful corner unit has a modern layout with large windows, 12ft tall ceilings, and an open floor plan, providing a bright and welcoming atmosphere for customers and employees. Conveniently situated near a growing residential neighbourhood, the Ottawa River, and downtown Ottawa, this property offers excellent visibility and opportunity for growth. The space is brand new and has not been previously occupied. It is ideal for businesses operating in the retail or professional services industry that are looking for astrategic location with a high volume of foot traffic and exposure. (id:60626)
Right At Home Realty
21100 Berry Avenue
Maple Ridge, British Columbia
Central Location, Huge Corner lot 8460 sqft in Southwest Maple Ridge. This home has 4 bdrm and 2.5 bath. This fantastic property is situated close to Jordan Park, transit, schools, shopping and easy access to Golden Ears Bridge. (id:60626)
City 2 City Real Estate Services Inc.
36 4750 228 Street
Langley, British Columbia
Stylish Denby home in sought-after Murrayville. This 4-bed, 4-bath property features a main-floor master, a unique 1-bed in-law suite with Kitchenette, and West Coast Modern architecture. Enjoy a spacious, open layout with large windows, vaulted ceilings, and glass railings. The gourmet kitchen boasts top-tier stainless steel appliances, a 5-burner gas cooktop, quartz counters, soft-close drawers, and gas hookup outside. The master suite includes a walk-in closet and spa-inspired ensuite with a large shower. Upstairs, 2 large bedrooms share a Jack & Jill bathroom. Includes a side-by-side 2-car garage and ample visitor parking. Walk to Langley Christian School, shops, Ralph's Market, Krause Berry Farms, wineries, and more! (id:60626)
Exp Realty Of Canada
5209 Danielle Drive
Burlington, Ontario
Welcome to this beautifully updated 4-bedroom, 4-bathroom home in the highly sought-after, family-friendly Orchard community. Perfectly suited for a growing family, this home offers over 2,400 sq. ft. of functional and stylish living space, with renovations completed in 2024 that elevate both comfort and modern appeal. The main floor features a spacious layout with separate living and dining rooms, ideal for both everyday living and entertaining. The eat-in kitchen boasts updated finishes including granite countertops, stainless steel appliances, and ample cabinetry, and flows seamlessly into the inviting family room with a cozy fireplace and a custom decorative TV wall. Step outside to a private backyard retreat with a patio that's perfect for relaxing, entertaining, or enjoying quiet evenings in a serene setting. Upstairs, you'll find four generously sized bedrooms, including a primary suite complete with a walk-in closet, a beautifully renovated 4-piece ensuite, and a convenient office nookideal for working from home or homework time. A fully updated main bathroom serves the additional bedrooms. The fully finished lower level expands the living space with a cozy recreation room featuring a bar, a versatile den or playroom, a 2-piece bathroom, and plenty of storage. Located close to top-rated schools, scenic parks and trails, recreation centers, shopping, major highways, Bronte Creek Conservation Area, and public transit, this home combines thoughtful updates, modern design, and an unbeatable location offering the perfect blend of family comfort and everyday convenience. (id:60626)
RE/MAX President Realty
84 Thicketwood Boulevard
Whitchurch-Stouffville, Ontario
This is 84 Thicketwood Boulevard, a beautifully updated 2-storey detached home on one of Stouffville's most sought-after streets. With 3+1 bedrooms, 4 bathrooms, and an incredible backyard oasis, this home is designed for modern family living and effortless entertaining. Step inside to a bright and airy main floor featuring hardwood floors, a spacious family room with a picture window, and a sleek, modern kitchen with quartz counters, stainless steel appliances, and plenty of storage. The eat-in dining area overlooks the backyard, with a convenient powder room tucked just off to the side. Upstairs, the generous primary suite includes his-and-hers closets and a private 2-piece ensuite. Two additional bedrooms and a full 4-piece bath complete the second level.The finished basement adds even more functional space, with a large rec room, fourth bedroom, full bath, and dedicated laundry area perfect for guests, teens, or a home office. Step outside to your private backyard retreat: a spacious deck, pergola-covered lounge area, and a beautiful pool with no rear neighbours ideal for relaxing, entertaining, or enjoying the fireworks from nearby Memorial Park.All this, just a short walk to Main Street, parks, shops, schools, and the GO train. Easy access to Highways 404 and 407 makes commuting a breeze. This home truly checks all the boxes. Roof(2018), Windows(2021), Pool Liner& Heater(2020). (id:60626)
RE/MAX All-Stars Realty Inc.
303 1500 Ostler Court
North Vancouver, British Columbia
This exquisite, almost 1,900 square foot, three bedroom plus den residence has been impeccably renovated to offer the ultimate in comfort and luxury. Featuring brand new flooring, two lavish full bathrooms including a grand ensuite in the primary bedroom, an elegant kitchen with stainless steel appliances, gleaming stone countertops, and a spacious laundry room with ample storage. The expansive dining area is ideal for easy and elegant entertaining, while the radiant family room opens onto a four hundred square foot private deck, perfect for outdoor relaxation and enjoyment. Additional amenities include bike storage, a recreation room, two secure side-by-side parking spaces and a conveniently located shared storage locker on the same floor. Situated close to Parkgate Village, Deep Cove, schools including Capilano University, Seymour and Northlands Golf Courses, Mount Seymour Ski Hill, great hiking and biking trails and more! (id:60626)
RE/MAX Crest Realty
4724 Fairbridge Dr
Duncan, British Columbia
Beautifully updated home in historic Fairbridge! Sitting on a .57-acre lot, this spacious property blends charm with modern updates. The main level features a bright kitchen open to large dining room with French doors leading to a expansive deck overlooking the backyard. The living room offers a cozy propane fireplace, while the primary bedroom includes luxurious 5-piece ensuite. Second bedroom and 3-piece bath complete this floor. Downstairs boasts a generous family room with French doors to the yard, 3 additional bedrooms, 4-piece bath, mechanical room, and large mudroom/laundry room with backyard access. There is a 2-car garage currently a mancave/workshp. Outside, enjoy a beautifully landscaped yard with 3 sheds, firepit area, RV/boat parking and direct access to a common green space. Additional features include a heat pump, hardwood floors, in-floor heating in all bathrooms, new roof, fresh carpet in upstairs bedrooms, and new rear siding. This is Fairbridge living at its finest! (id:60626)
RE/MAX Island Properties (Du)

