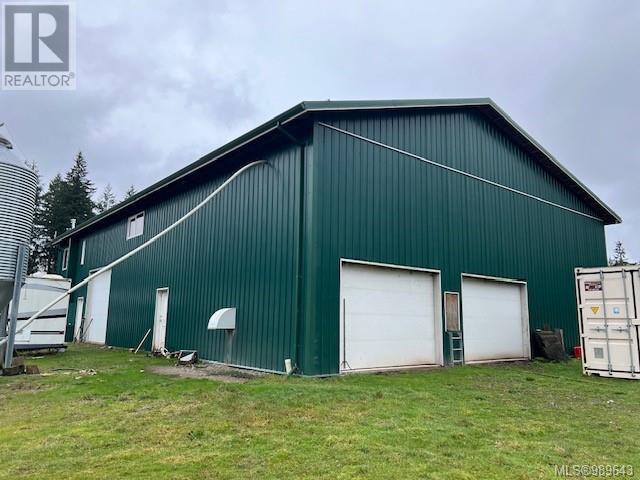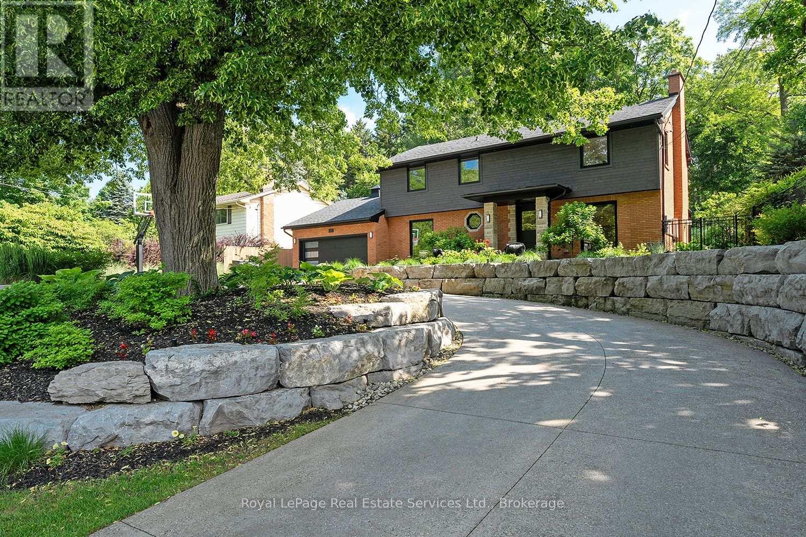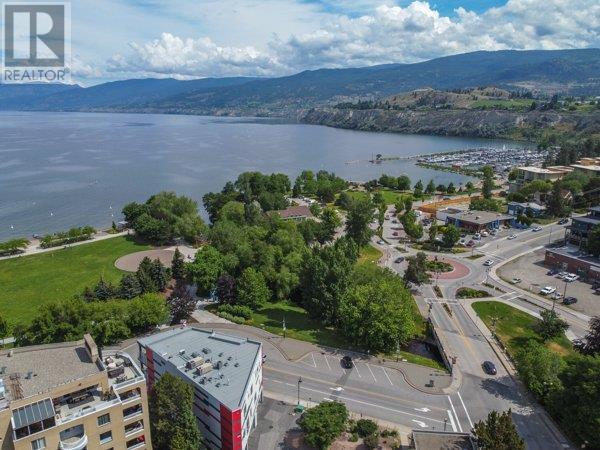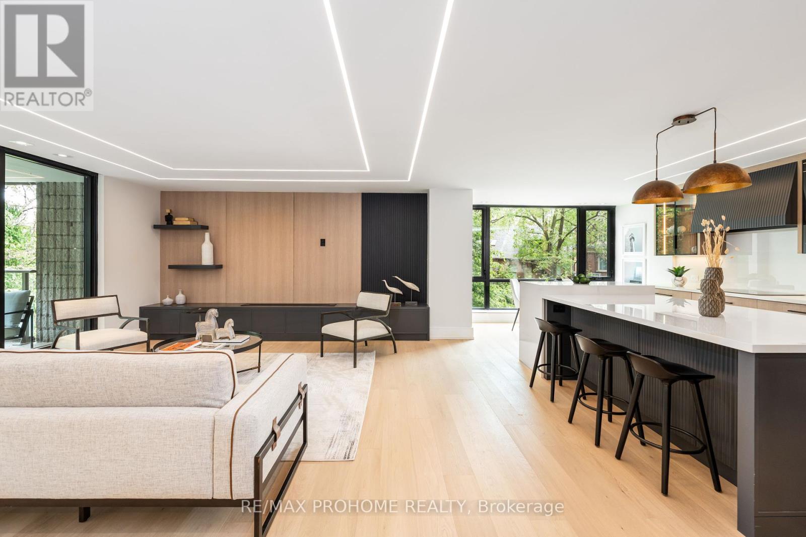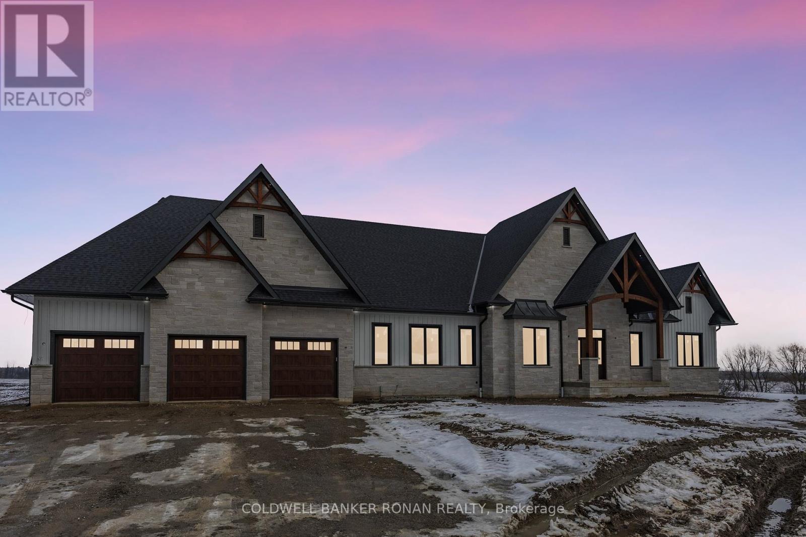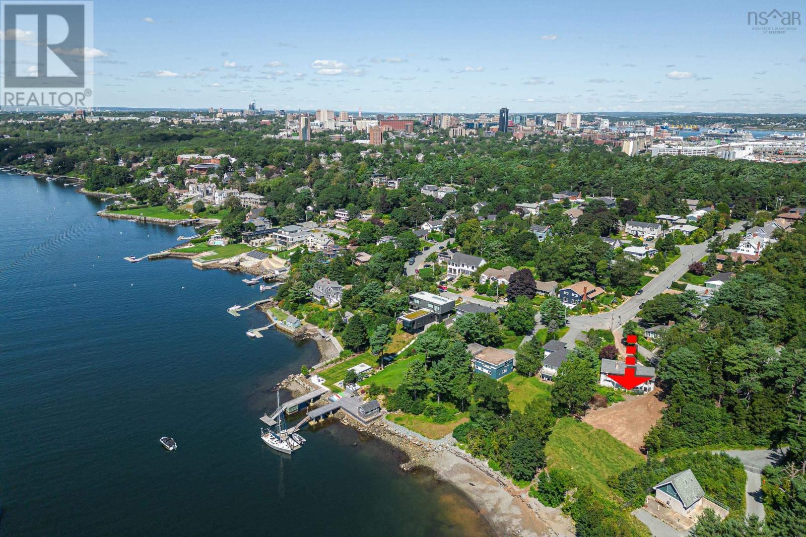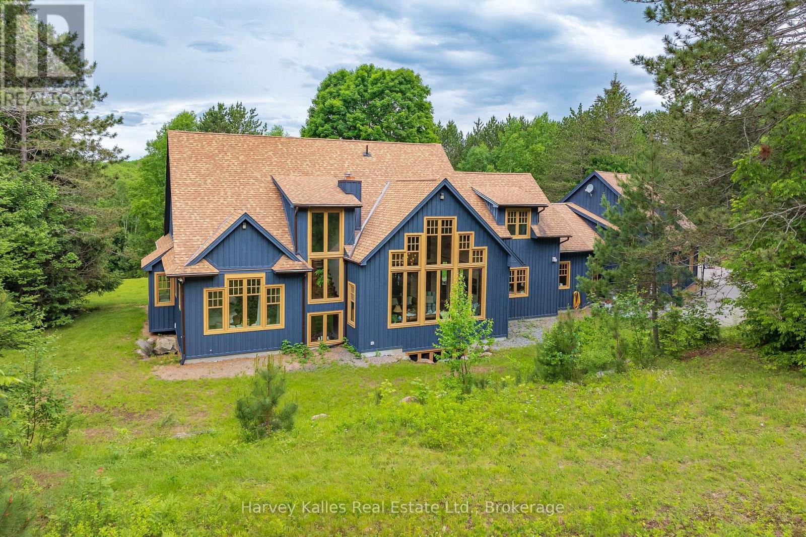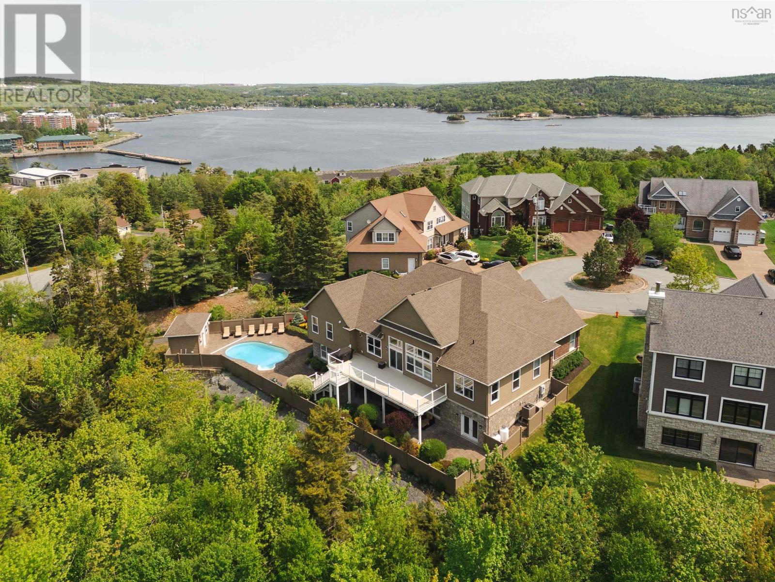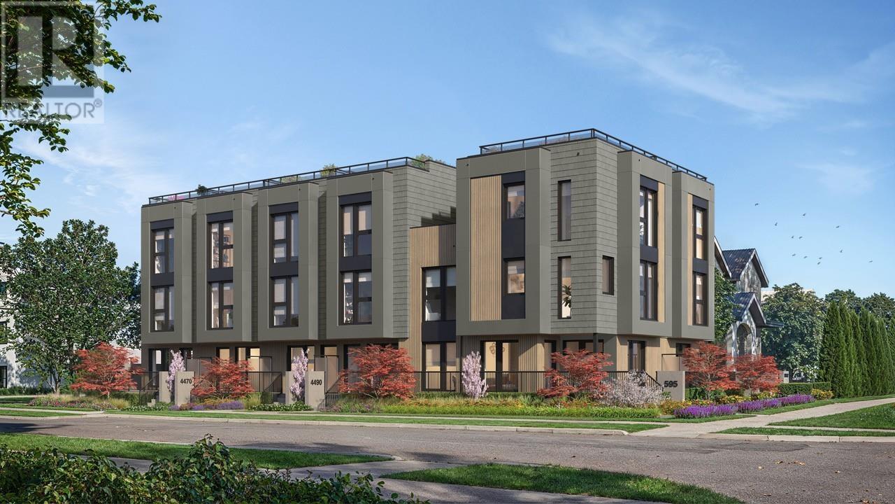7318 Island Hwy
Merville, British Columbia
Over 23 acres of rural land zoned RU-8. Large, quality metal clad building, approximately 7,000 sqft on two levels. Shallow well and septic system in place. If used for a home business there is excellent exposure to the Island Highway in Merville. Currently used as an egg producing operation that could be included in the sale. Beautiful piece of property. (id:60626)
RE/MAX Ocean Pacific Realty (Crtny)
111 Judith Crescent
Hamilton, Ontario
Welcome to 111 Judith, a home that exceeds expectations in every way. Perfectly situated in the heart of Mansfield, this exceptional property is sure to impress. Girard Custom Homes has meticulously crafted all 3,531 sq ft of total living space w intention and detail. Positioned on a large, beautifully landscaped lot with detailed hardscaping, providing ultimate privacy and a calming sense of retreat. Upon entry, the main level showcases every element of luxury living, featuring white oak flooring, a stunning book-matched porcelain feature wall w a gas fireplace insert, and floor-to-ceiling DEL windows that flood the space w natural light. The true chefs kitchen features a spacious island, ample cabinetry, premium Thermador appliances, and a double faucet setup, blending high performance w sophisticated design. Surrounding the impeccably designed main level principal rooms are a stylish powder room, a dedicated office, and well-appointed laundry area. The second-level principal bedroom is a private retreat, complete with a spa-like ensuite(5 piece-heated floors), walk-in closet, and a 177 sqft balcony overlooking your personal oasis. Spacious and bright, the second and third bedrooms are divided by a beautifully designed four-piece bath (heated floors), ideal for comfort and privacy. Designed for both relaxation and entertainment, the lower level features a games room, a versatile rec room, a luxurious 3 piece bath w steam shower, and a fourth bedroom w walk-in closet. The rear yard is exceptionally private, featuring a detached accessory building perfect for a gym or home office (161 sqft, 12 ft ceiling), a relaxing hot tub, a tranquil water feature, and a hilltop fire pit the ultimate escape. 111 Judith is a must-see, showcasing unparalleled craftsmanship in the heart of Old Ancaster. Ideally located, just a short walk to HGCC and close to everything the community has to offer. (id:60626)
Royal LePage Real Estate Services Ltd.
88 Lakeshore Drive Unit# 301
Penticton, British Columbia
If you are a ""think outside the box"" type of person then 88 Lakeshore would be an excellent fit for you! Multiple uses such as owning this building in its entirety living in one of the suites then renting out the other suites, or, it could be more than the 3 residential homes. This location offers C5 – Urban Centre Commercial PURPOSE This zone provides an opportunity for an owner to live and work within the same building. Live in the 2,583 sq. ft. lakeview penthouse and convert the first and second floors into dentist or doctor’s office, medical/health offices, convenience store/retail, business support service, animal clinic and much more. The building itself comprises 3 floors of architectural splendor. Main floor entry offers full size hi-efficiency commercial elevator security controlled for each floor which delivers on a promise of breakthrough quality & unsurpassed engineering excellence. 3 garages, each assigned independently to the 3 homes for a total of up to 9-12 vehicles. Second floor offers 2311 sqft. with a separate titled 686 sqft. suite for guests, rentals or caretaker. This rare and desirable property has a total sq. footage of 6,356 sq. ft. We all know ""location, location, location"" so let's face it, the walking score to shops, restaurants, farmers market & all of what the downtown can offer is at your doorstep and it doesn't get any better than this. This property offers masterclass in luxury, lifestyle, & design. Penticton. Live, Work and Play, Call Now (id:60626)
Royal LePage Locations West
2d - 66 Collier Street
Toronto, Ontario
One of a kind. Welcome to Suite 2D at 66 Collier, a brand new, custom-renovated corner suite in one of Toronto's most prestigious boutique buildings. Approx. 1,800 sq.ft. interior + 350 sq.ft. wraparound terrace overlooking lush ravine views. Only 4 suites per floor true privacy steps from Yorkville. Meticulously designed with bespoke cabinetry, premium finishes, and wide-plank hardwood floors throughout. Two elegant bedrooms + 2 luxurious baths. Bright open-concept living/dining space with custom feature wall and linear fireplace. A second fireplace warms the spacious primary retreat, which includes his & her walk-in closets and walk-out to terrace. Chefs kitchen offers oversized integrated fridge, built-in oven/microwave, custom wine storage, sleek open shelving, and a generous workspace designed for both function and style. Stunning full-size laundry room with custom cabinetry and sink rare in condo living. Two spa-like bathrooms with custom made vanities, oversized tilework, glass showers, and designer fixtures. All windows and sliding doors are newly upgraded. Includes one parking and locker. Boutique building features 24 hours concierge, gym, outdoor pool, party room, visitor parking. Steps to Rosedale Ravine, Yorkville shops, TTC, and fine dining. An exquisite combination of location, quality, and privacy, this is refined living at its finest. (id:60626)
RE/MAX Prohome Realty
4625 Concession Rd 5
Adjala-Tosorontio, Ontario
Welcome to your dream home! This sprawling bungalow is just under 3000 square feet with a 3 car garage. Nestled in a serene and private area of Adjala, this breathtaking new build offers 1.5 acres of tranquility with stunning views. The open-concept layout seamlessly connects the kitchen, dining, and family room, creating an inviting space perfect for both relaxation and entertaining. The kitchen features modern finishes and a spacious design, ideal for family gatherings and culinary adventures. The family room boasts large windows that flood the space with natural light, while a cozy gas fireplace adds warmth and ambiance. Indulge in the comfort and elegance of the primary bedroom. Featuring a 5 piece ensuite and spacious walk-in closet, you'll have plenty of room for all your wardrobe essentials. Convenience is at your fingertips with main-floor laundry, office space and the expansive 1,400 sq ft garage provides plenty of room for vehicles and storage, with direct access to the basement. Step outside to the covered patio and enjoy the peace and quiet of your surroundings a perfect spot for outdoor dining, morning coffee, or simply taking in the view. (id:60626)
Coldwell Banker Ronan Realty
5914 Chain Rock Drive
Halifax, Nova Scotia
ER-3 zoning allows as-of-right development for up to 8 units (townhouses, flats, etc.) on this coveted 16,630 sq. ft. lot deep in Halifax's prestigious South End. Featuring spectacular water views of the Northwest Arm, this idyllic south-facing lot gently slopes down to 80 ft. of direct beachfront, allowing boating access steps away from your back door. This serene and peaceful setting borders the forested edge of Point Pleasant Park, ensuring privacy, an abundance of green space, and natural beauty. Documentation available to be shared. Contact your agent to explore the possibilities! (id:60626)
Red Door Realty
1074 Tally Ho Winter Park Road
Lake Of Bays, Ontario
Meticulously planned, designed and crafted, this 7000+sqft home or recreational retreat is surrounded by more than 35 acres of unique landscapes and is just minutes to a beach and boat launch on Peninsula Lake. The sprawling residence was built to maintain efficiency with ICF construction and in-floor heating, as well, every element in this custom-build was carefully selected from only quality products. This home offers extensive modern comforts and fine finishes from high-end kitchen appliances, Emtek hardware, Perrin & Rowe faucets to the reclaimed hemlock floors, Toto toilets, & oversized fireplaces. Upon arrival, it's evident that the designer thoroughly considered the floor plan to provide the ultimate in function, convenience, and luxury. The main floor is flooded with natural light with floor-to-ceiling windows, offers a desirable open-concept layout and hosts the stunning primary bedroom. You will fall in love with the lavish primary suite featuring a 5pc ensuite with steam shower, heated floors and a soaker tub with panoramic views. The walk-in closet provides enough space for your attire, shoes & accessories. For your family or guests, the 2nd level offers a dedicated space for relaxation, with each of the three tastefully decorated bedrooms enhanced by ensuite privileges. The sizeable recreation room on the lower level is ideal for table games or hosting gatherings, and the separate guest wing is well suited for your guests with a private 3pc bath. For ease, the 3-car attached garage allows effortless entry to the home, and the finished space above creates a perfect in-law suite or a bonus space for growing families. Formerly known & operated as Tally Ho Winter Park, this incredible property has been cherished and holds fond memories for those who enjoyed spending winters here or learned to ski on the once-maintained hills. With so much outdoor space to enjoy, owners & guests are privy to a lifestyle of endless exploration and entertainment. (id:60626)
Harvey Kalles Real Estate Ltd.
104 Shaughnessy Place
Bedford, Nova Scotia
Shaughnessy Place, elevated Living in the Ravines of South Bedford. Tucked away on a private cul-de-sac in one of Bedfords most prestigious enclaves, this exceptional custom-built residence sits on an expansive lot, over half an acre, backing onto serene, tree-lined green space for total privacy & tranquility. Meticulously maintained and crafted with uncompromising quality, this 6,352 sq ft luxury home offers the perfect blend of elegance, function, & comfort. Graceful architectural details such as soaring 20-foot ceilings, cove moldings, tray ceilings, crystal light fixtures, and gleaming hardwood floors create an atmosphere of timeless sophistication. Main level alone spans over 3,300 sq ft and has been designed with accessibility and everyday luxury in mind, featuring wide hallways, fully ducted heating and cooling, in-floor heat and a whole-home generator for peace of mind. The heart of the home is a gourmet kitchen appointed with endless custom cabinetry, granite countertops, and high-end appliances. Expansive living and dining spaces flow seamlessly to a vast, south-facing deck that overlooks the fully fenced pool and pristine patio area, outdoor sanctuary. Stunning primary suite is a private retreat with tranquil green space views, an exquisite 5-piece ensuite bath, and generous closet space. A beautifully appointed second bedroom and a dedicated home office round out the main level, along with a conveniently located laundry room. Downstairs, the fully finished walk-out lower level offers incredible bonus space: a professional-style bar, home gym, theater room, additional bedroom, full bath, and abundant storage. Additional features include a double garage, extended driveway, and direct access to a trail system offering endless opportunities to enjoy the natural surroundings. This home is the epitome of refined living in one of Halifaxs most desirable neighbourhoods. Experience luxury, privacy, & elegance at its finest. (id:60626)
Bryant Realty Atlantic
3977 Lexington Ave
Saanich, British Columbia
Welcome to this stunning, fully renovated luxury family home, where no detail has been overlooked. Every inch of this property showcases exceptional craftsmanship and high-end finishes, creating an inviting and elegant atmosphere throughout. Nestled on a private lot with a sun-drenched south-facing backyard, you’ll enjoy tranquil water views in a prime location-just moments from beautiful beaches, parks, top-rated schools, and convenient transit options. Designed for flexible family living, the thoughtful floor plan features main-level living spaces, bedrooms upstairs, and a versatile in-law suite downstairs-perfect for multi-generational families or guests. Experience the perfect blend of luxury, comfort, and convenience in this remarkable home-truly a rare find! (id:60626)
Century 21 Queenswood Realty Ltd.
11306 123 St Nw
Edmonton, Alberta
Presale completion expected May 2026. FANTASTIC CMHC MLI SELECT OPPORTUNITY. ALL 9 units SEPARATELY METERED. FOURPLEX with LEGAL BASMENET SUITES and a 2 bedroom GARAGE SUITE in popular INGLEWOOD Location. 9 UNITS IN TOTAL. This four-plex has APX. 1200 SQ.FT with 3 bdrms ABOVE GRADE. FULLY-FINISHED BASEMENTS with an add'l 582 SQ. FT with 1 bdrm. Private separate access to all basements from the exterior. 2 BEDROOM GARAGE SUITE with Apx 800 sq.ft. TOTAL OF 18 BEDROOMS. 4 SINGLE Car Garages. Exceptional attention to detail and construction quality. Acoustic insulation between units and floors. Tons of UPGRADES: Quartz countertops with upgraded Quartz full-height backsplash and upgraded Quartz waterfall island in main kitchen, Custom cabinetry and pantry has ample storage, upgraded appliances, upgraded plumbing fixtures, high-efficiency hot water tanks, 9' main floor and basements . Extensive money spent on exterior details including IKO Cambridge shingles with 25-30 year life. (id:60626)
RE/MAX Elite
4470 Ash Street
Vancouver, British Columbia
Introducing Nolia, a stunning collection of six luxury single-family townhomes designed with Passive House credentials for maximum efficiency & comfort. This 1,453 sf 3-bed plus flex, 2.5-bath townhome offers floor-to-ceiling windows, wide-plank hardwood flooring, laundry room, triple glazed tilt/turn windows & doors for a seamless connection to 524sf of outdoor space. Enjoy premium appliances, motorized shades, & solid core interior doors throughout. Nolia features non-stacked homes w street access, multiple outdoor spaces & superb 360-degree rooftop views. Experience the quiet comfort of Innova heating & cooling--no noisy heat pumps on roof deck! Our smart systems, secure underground parking, bike lockers & storage elevate your lifestyle. Move-in Summer 2025. Discover Nolia.ca (id:60626)
RE/MAX Select Properties
434 Hills Point Road
Oak Bay, New Brunswick
Expansive water view from many angles on this majestic waterfront estate! This 6 bedroom home is well situated at the end of a picturesque private driveway with nearly all 10 acres manicured. On one side you have the beautiful Passamaquoddy Bay, which is an inlet bound to Bay of Fundy that leads to the mouth of the St Croix River. On the other side, you face the Waweig River, so you are at the juncture where salt meets fresh water. Entering the foyer you will instantly be impressed with the grandeur of the oak staircase. The main level takes full advantage of the stunning views captured from every room with floor to ceiling windows. The kitchen is a chef's dream with 2 sinks, 2 cook top stoves (propane and electric), double wall ovens and granite counters. Lots of seating options with stools around the raised bartop. The kitchen opens on to the great room and casual dining space.These rooms are filled with light overlooking the multi-tiered deck and Passamaquoddy Bay. The great room features a wood stove and keeps the space warm and inviting. The formal dining room is ample in size featuring tapestry walls. A more formal sitting area w/ fireplace faces the front of the property w/ views of the sprawling grounds and water views. The master suite features his/hers walk in closets & 5 piece bath. 4+ additional bedrooms are on the 2nd floor. The basement has an underground tunnel leading to the extensive workshop & detached garage. Words alone do not do this home justice! (id:60626)
RE/MAX Professionals

