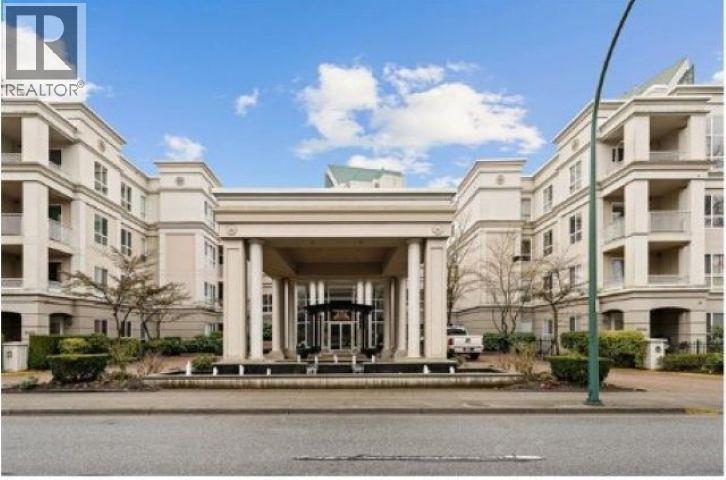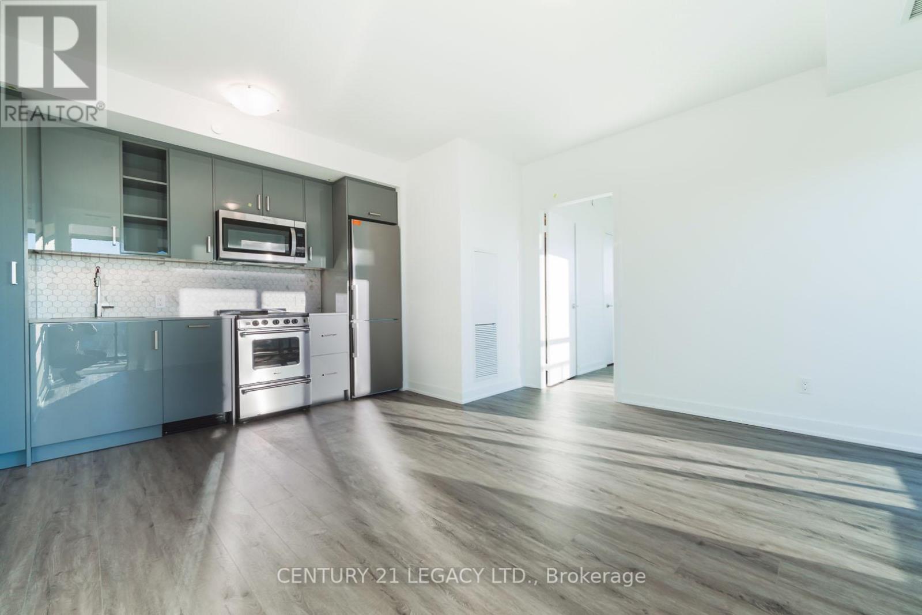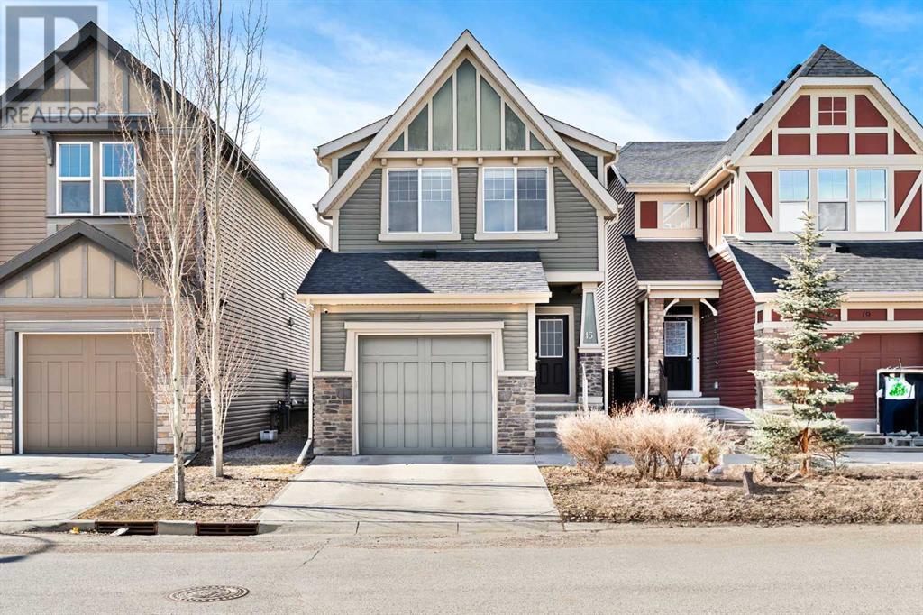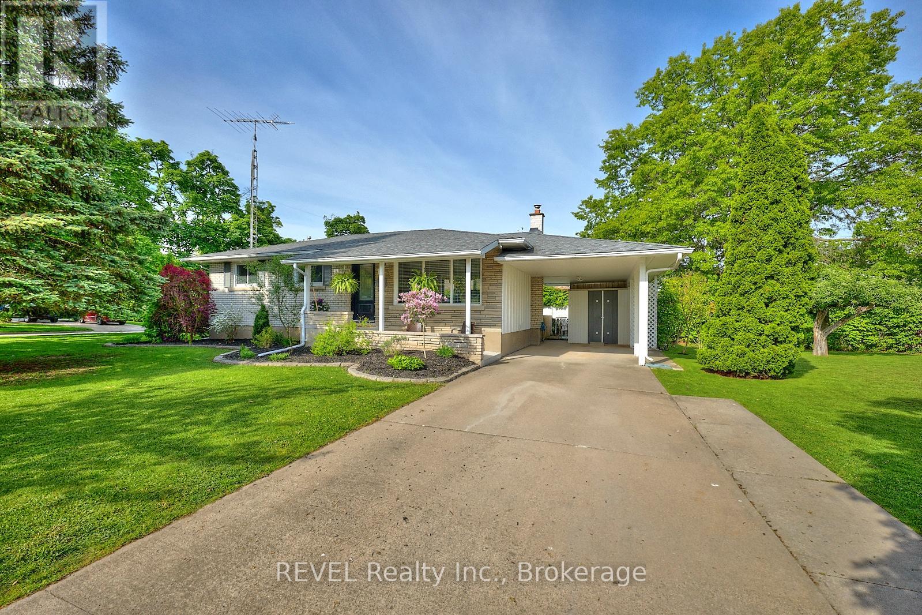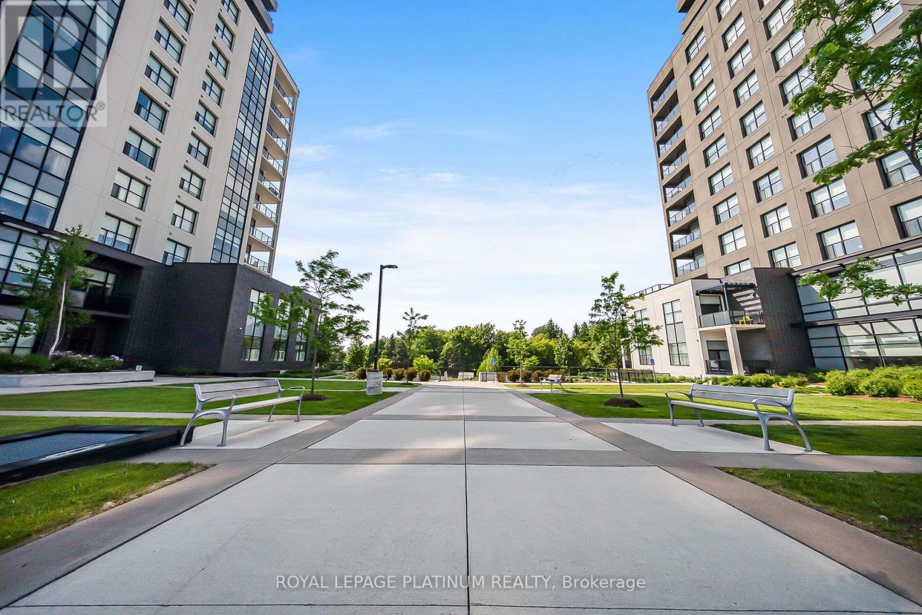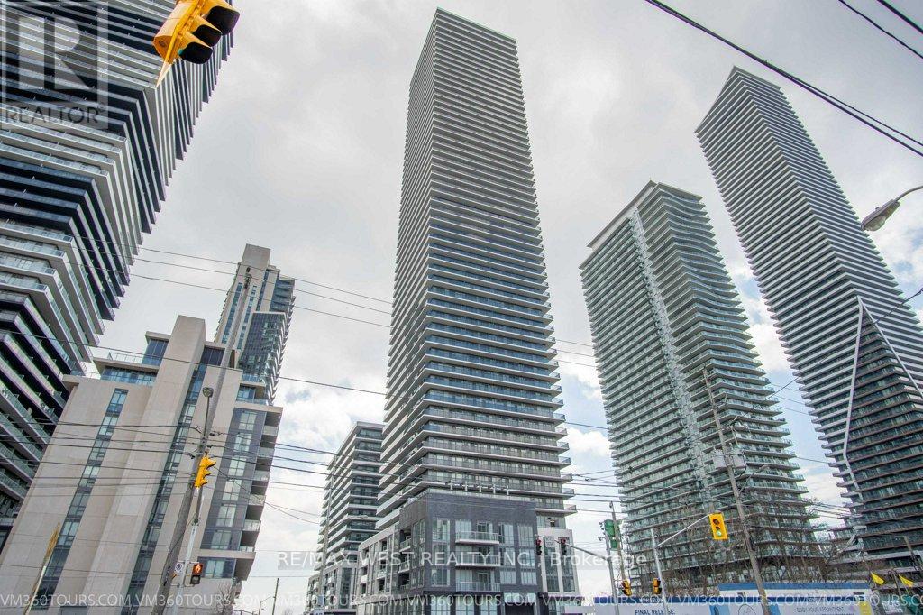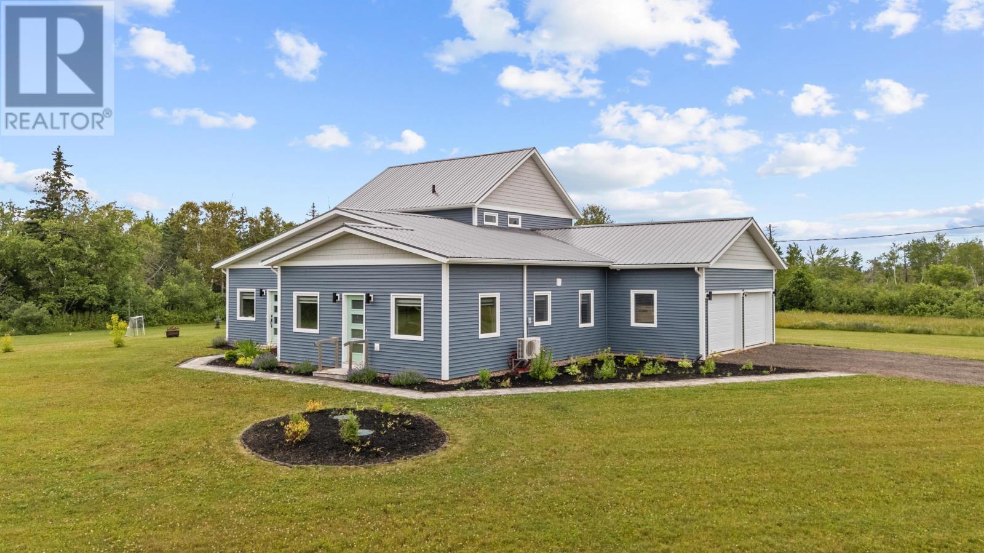54 Weymouth Road
Barrie, Ontario
Make this your next home. This well maintained 1418sqft 3-bed 3-bath semi in a prime Barrie location is walking distance to Georgian college and the hospital. 2 minute drive to Johnson beach and the beautiful Kempenfelt bay. This home features a widened driveway, garage door with opener. New A/C. Biometric door lock, front porch, driveway and interior garage cameras. Inside youll find beautiful jatoba hardwood floors on the main level, with granite countertops and under mounted kitchen sink. The kitchen also boasts full tile backsplash and a newer built in ss dishwasher. The open concept main floor features a bright and spacious living room and dining room combination with gas fireplace and garden doors leading to a good size deck with a bbq area and lounge area with a gazebo. The yard is fully fenced with green space for any pets. Upstairs are 3 good size bedrooms with 12 mm laminate flooring, ample closet space and built in shelving. The primary bedroom features an updated separate ensuite (with the potential to expand it if desired) walk in closet and ceiling fan. The main bathroom was recently redone and boast tile floor and shower, with beautiful black fixtures. The partially finished basement awaits your finishing touches to make this house your own! (id:60626)
Housesigma Inc.
320 3098 Guildford Way
Coquitlam, British Columbia
Welcome to Marlborough House - an exceptional 55+ Polygon-built development in the heart of Coquitlam, offering a perfect carefree living option for seniors! Quiet 2 bedroom, 2 bathroom unit with a view of the courtyard garden. The primary bedroom features an over-sized ensuite with double sinks and a deep soaker tub, and the secondary bedroom has its own full bath. Spacious kitchen with a view to the living and dining rooms. One underground parking and storage locker are included. Prime location-steps to scenic Lafarge Lake, Coquitlam Centre, transit, restaurants and more! Features a Fitness Centre, Indoor Pool, Workshop, Recreation Room, Lounge, Guest Suites and extensive social activities. *One person must be 55 or older and no one under 19. 1 dog (14 inches at shoulder) or 1 cat. (id:60626)
RE/MAX Lifestyles Realty
1808 - 251 Manitoba Street
Toronto, Ontario
Welcome to this bright & spacious 2 bedrooms and 2 bathrooms condo located in the highly desirable Mimico neighborhood. The open-concept layout features high-end finishes, $24k spend on builder upgrades, see the list of upgrades in attachments. Open concept modern kitchen with stainless steel appliances, quartz counters, and a combined living/dining area that leads to a balcony with stunning lake views. The spacious primary bedroom offers a walk-in closet and ensuite bath. Enjoy incredible amenities like an outdoor pool, BBQ area, large gym, sauna, party room, and 24-hour concierge. Located just steps from parks, the lake, trendy restaurants, Grocery Store, cafes, transit, and major highways. Few mins to downtown and Sherway Gardens. The new Park Lawn GO Station will be developed to enhance connectivity between the Mimico area and the regional public transit network. Few minutes walk to Humber Bay Shores and newly developed multi-use path ideal for walking, running, and cycling. Nearby, the iconic Humber Bay Arch Bridge offers a scenic link between Humber Bay Shores and Sunnyside Beach, and waterfront access. Adjacent to the development is Grand Avenue Park, a vibrant green space featuring a soccer field, a dog park, and planned future amenities including a basketball court, a playground, and more making it a hub for recreation and community life.This unit offers both convenience and serene beauty. With a parking spot, locker, and a vibrant community, it's the perfect choice for those who desires a blend of city living and scenic tranquility. (id:60626)
Century 21 Legacy Ltd.
15 Legacy Close Se
Calgary, Alberta
This spectacular former show home is a beautifully designed two-storey residence located in the sought-after community of Legacy. Offering functional living space, stylish upgrades, RV parking, and a fully developed basement, this home is perfect for families and entertainers alike.The main floor features 9' ceilings and upgraded wood flooring throughout, creating a bright and inviting atmosphere. The spacious living room is filled with natural light, while the open-concept dining area is perfect for family gatherings. The gourmet kitchen is a chef’s dream, complete with a large island and breakfast bar, ample cabinet and counter space, a pantry, and stainless steel appliances. From the kitchen, step out to the private west-facing backyard, where a deck with a BBQ gas hookup provides the perfect space for outdoor relaxation.Upstairs, the dreamy primary suite boasts a walk-in closet and a four-piece ensuite. Two additional spacious bedrooms, a versatile bonus room, a four-piece bathroom, and a convenient upper-floor laundry complete this level.The fully developed basement offers 9’ ceilings, a large entertaining area with a wet bar, and a half bath, making it an ideal space for a home gym, media room, or guest area.Additional highlights of the home include an attached single garage with a parking pad, RV/trailer parking at the back, and a spacious fenced lot with potential for a double garage or carriage house (to be confirmed with the municipality). The property is well maintained, featuring a new hot water tank for added peace of mind.Located close to shopping, schools, transit, walking paths, and major roadways, this home sits in a family-friendly cul-de-sac with ample parking and minimal traffic. Don’t miss this opportunity to own a stunning home in the desirable Legacy community. Contact your real estate agent today for a private showing! (id:60626)
RE/MAX Real Estate (Mountain View)
12 Ridley Heights Drive
St. Catharines, Ontario
Situated on a gorgeous corner lot in a coveted and family-friendly neighbourhood, this lovely bungalow is truly breathtaking in every regard! Whether you are yearning for single-level living or simply looking for more space, this home combines comfort and convenience in one perfect package. Nestled away in its own exclusive subdivision, with tree-lined streets and beautifully maintained properties, yet moments from all that the Fourth Avenue area has to offer, including the hospital, shopping, dining and highway access, the location of 12 Ridley Heights Drive truly can't get any better! This property comes equipped with a separate entrance to the lower level at the back of the home and, having been immaculately maintained, offers a warm and inviting atmosphere at every turn. As you step inside, you are welcomed by an impressive living room that is open to the remainder of the main living area. Be sure to take note of the thoughtful details that have been made throughout the home. The kitchen strikes a balance with its functional layout and gorgeous dining area, creating a seamless flow for both casual meals and special gatherings. Whether you are cooking for two or entertaining a crowd, the space can easily adapt to your needs. The main floor offers three bedrooms, a stunning 4-piece bathroom and generous closet space for added convenience. From the rear of the home, you'll find direct access to the backyard-ideal for summer barbecues, gardening or simply enjoying the outdoors with family and friends. The yard offers just the right amount of space for kids to play and adults to unwind. Downstairs, the basement adds plenty of additional finished living space, featuring a spacious recreation room and sitting area with cozy gas fireplace - the perfect spot for movie nights. In addition to this space, there is a sizeable unfinished portion of this level, complete with a roughed-in bath, a great place for storage or to finish in the future. You're invited to have it all! (id:60626)
Revel Realty Inc.
81 Scuttlehole Rd Road
Belleville, Ontario
Waterfront Bungalow on the River. 2 bedroom + office, living room with full view of the river, patio doors to wrap around deck, Kitchen with separate dining room. Central air, Large electric awning over back deck facing the river. Attached garage with small workshop, partial basement to laundry/utility room. High and dry, no flooding level lot, paved drive. 2 sheds 1 with hydro. Generator hook up. Nice area, quiet paved road, just off highway. Minutes to Belleville. (id:60626)
RE/MAX Quinte Ltd.
610 - 610 Farmstead Drive
Milton, Ontario
Welcome to this Stunning 2+1 Bedroom, 2 Bathroom Top Floor Corner Condo in the Heart of Milton!Offering over 1,100 sqft of beautifully upgraded living space, this bright and spacious unit features a functional layout with soaring 9 smooth ceilings and wide luxury vinyl plank flooring throughout. The open-concept kitchen is a chefs dream, complete with upgraded quartz countertops, backsplash, and sleek black stainless steel appliancesperfect for cooking and entertaining.Enjoy spectacular, unobstructed sunset views from two private balconies overlooking Derry Rd. W, Kelso Conservation Area, and Glen Eden Ski Resort. The separate den is ideal as a home office or can function as a 3rd bedroom.Thoughtfully updated with modern light fixtures and elegant floating shelves, this condo also includes two underground parking spots, a basement storage locker, and access to a car wash station.Resort-style amenities include a fitness centre, party room, outdoor garden, and a fenced pet area. Unbeatable location! Just steps to Milton District Hospital, Milton Sports Centre, restaurants, shops, and only minutes to Hwy 401. (id:60626)
First Class Realty Inc.
314 - 1880 Gordon Street
Guelph, Ontario
Enjoy Effortless & Luxury Living In one of Guelph's most prestigious location Unit 314 At 1880 Gordon St. building 2 in Gordon Square with 2 Bedrooms And 2 Full Bath Unit With 1 Underground Parking And 1 Locker. Very Spacious 1163 sq ft of beautifully designed interior living space with 550+ Sq ft private Terrace delivers the comfort typically found in a detached home with the security & ease of luxury condo. This Exceptionally Designed interior living space With All Modern And Luxury Finishes, A Large Kitchen With premium stainless steel appliances, Huge Pantry, Quartz Countertops, Backsplash, Extended Countertop Under-Mount Cabinet Lighting. Ensuite featuring a glass walk-in shower. Master bedroom comes with walk in closet. Walk to shopping, parks, and schools with quick access to 401. Enjoy secure underground parking, controlled entry, fitness centre, guest suite, golf simulator, games room and much more....Pets welcome (id:60626)
Royal LePage Platinum Realty
82 Helena Street
Wasaga Beach, Ontario
Charming All-Brick Bungalow with Walk-Out Basement on Oversized Fenced Lot. Welcome to this solid, all-brick home set on a beautifully private 106 ft x 145 ft fully fenced lot perfect for families, gardeners, or those looking to expand with a future garage or workshop. Thoughtfully maintained and updated, the home features newer windows, a durable steel roof (2017), and a bright, inviting interior. The main floor offers an upgraded kitchen with ample cabinetry, adjacent to a spacious, sun-filled living room enhanced by a triple-pane picture window. Three comfortable bedrooms complete this level, ideal for family or guests. Downstairs, the fully finished walk-out basement provides versatile additional living space, complete with large above-grade windows, a cozy gas fireplace, and a 3-piece bathroom offering excellent potential for an in-law suite. Additional highlights include an efficient heat pump (2023), gas forced air furnace (2016), a 200-amp upgraded breaker panel, and an in-ground sprinkler system (which can be serviced to function again, if desired). This home blends quality construction, tasteful upgrades, and exciting future potential all in a peaceful setting. Dont miss the chance to make it yours! (id:60626)
RE/MAX By The Bay Brokerage
3602 - 70 Annie Craig Drive
Toronto, Ontario
Spacious Luxury Corner Unit Condo Apt With All The Works! 9 Foot Ceilings, Bountiful Natural Light. Breathtaking Views Of The Downtown, City And Amazing Lake Views. Sun Filled Rooms With Wall-To-Wall Floor To Ceiling Windows. Appreciate Living Minutes From Everything While Enjoying The Beautiful, Secluded Beachfront, Walk And Bike Trails Right Along The Water's Edge. Spend The Afternoon Head At Etobicoke Point For A Clear View Of The Toronto Skyline. Steps Away From The Infamous Sanremo Bakery, Restaurants, Shops, And Much More! Easy Access To Qew. Excellent Location! A Must See! (id:60626)
RE/MAX West Realty Inc.
2499 Freetown Road
Freetown, Prince Edward Island
Multi-Generational Living on 11 Acres ? Central PEI Set on 11 peaceful acres, this thoughtfully designed home offers flexible multi-generational living just minutes from the Confederation Bridge, Charlottetown Airport, and Cavendish Beach. The main suite includes 3 bedrooms, 1 full bath with electric in-floor heat, upstairs laundry, and waterproof laminate flooring. The kitchen features engineered stone counters (Dekton), American walnut from Markan Woodmillers, and custom cabinets by Island Bespoke Cabinetry. Enjoy open-concept living on the lower level with an office, large flex/bedroom, bonus room with French doors, and ¾ bath. Hidden storage under the stairs and attic storage above the garage (with pulldown ship ladder) add convenience. The in-law suite is a bright, accessible unit with 1?2 bedrooms, a full bath, heat pump, its own laundry, and private entrance with access to the garage and front lawn. Home highlights and features are available upon request from your favourite PEI REALTOR®?. (id:60626)
Keller Williams Select Realty
63 Earle Street
Tillsonburg, Ontario
Welcome home to this fully updated charming brick bungalow. 63 Earle Street is truly unique, equipped with 2400Watt solar panels and two electric vehicle charging ports. With 3 bedrooms, 2 bathrooms and a separate entrance leading to the basement, this home provides comfortable living arrangements for your whole family to enjoy. Outside you will find a concrete driveway leading to a large front porch as you walk into a convenient mudroom. lnside you will find a modern updated kitchen and bathroom. Continue through into a massive dining space with a cozy natural gas fireplace to enjoy. Downstairs boasts a fantastic recreational space, offering a great area to unwind. The backyard is fully fenced, sit by the camp fire in peace and watch your children play and discover in their own backyard! Updates include electrical, windows, R50 Insulation 2021. Water softner, A/c unit, water on demand, fireplace, metal roof, fascia, eavestrough, siding 2024. Appliances 2024. This is a MUST see home! Book your showing today! (id:60626)
Synergy Realty Ltd


