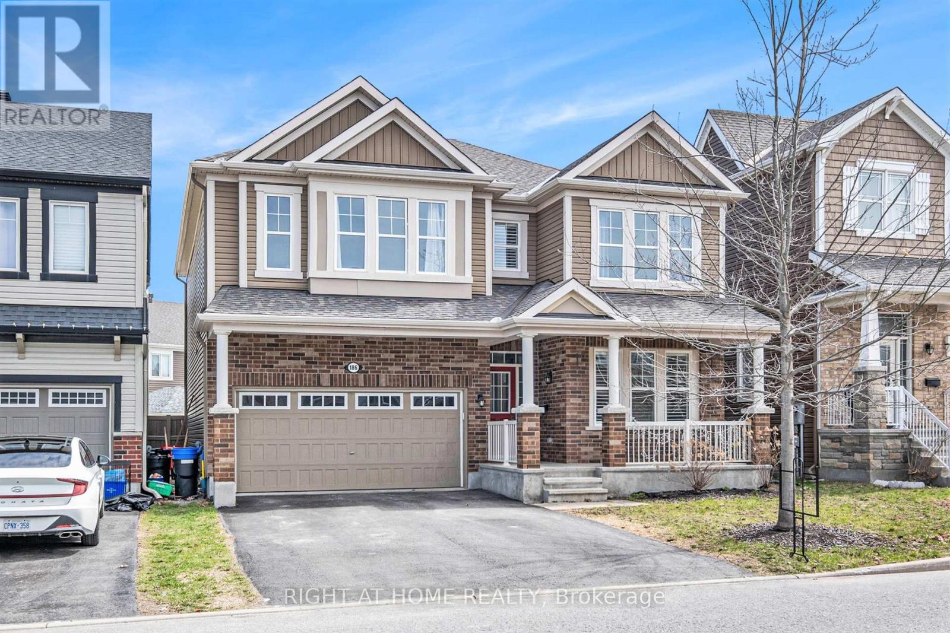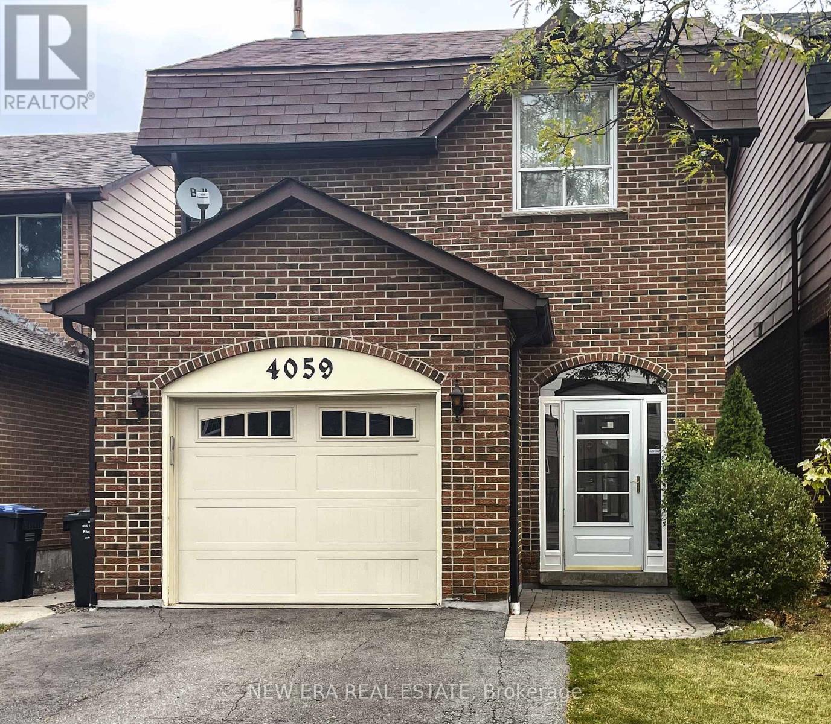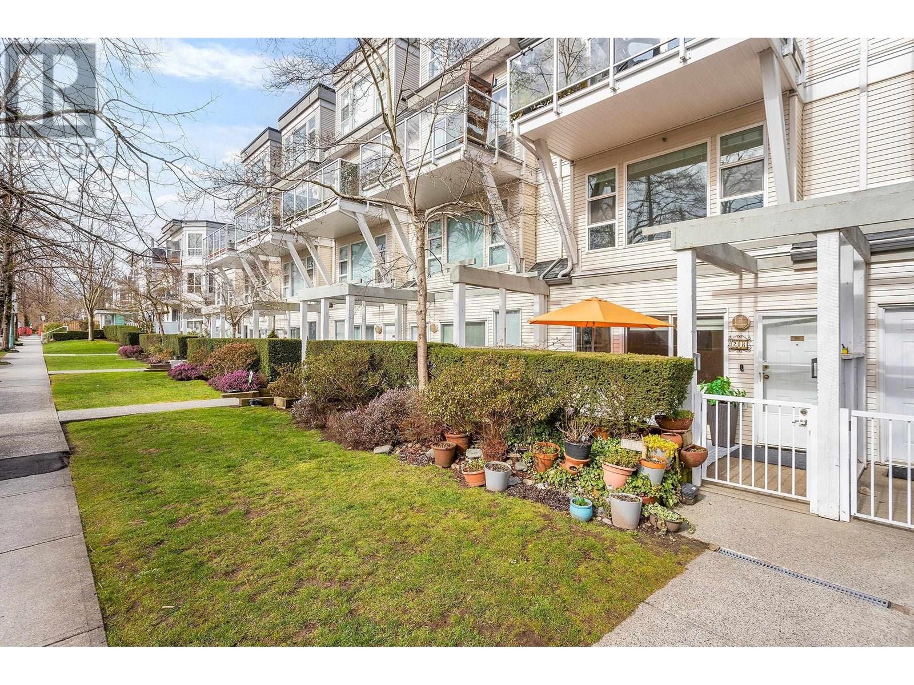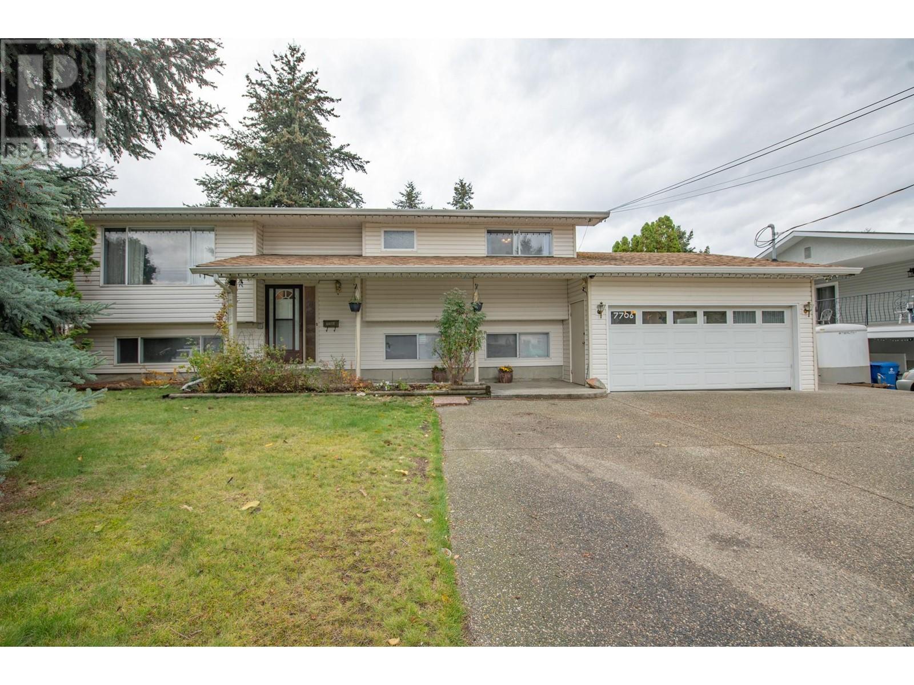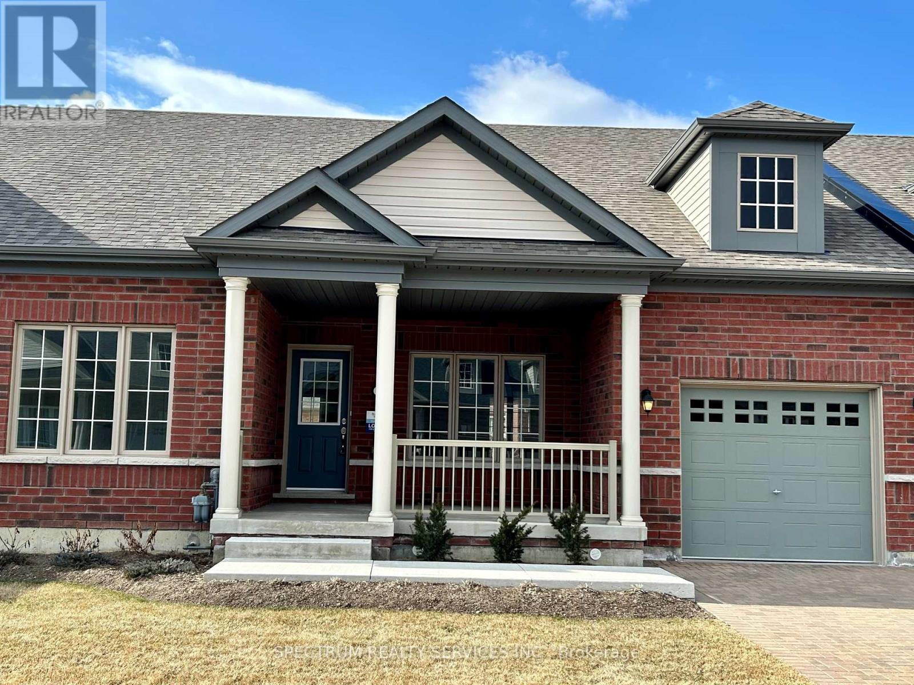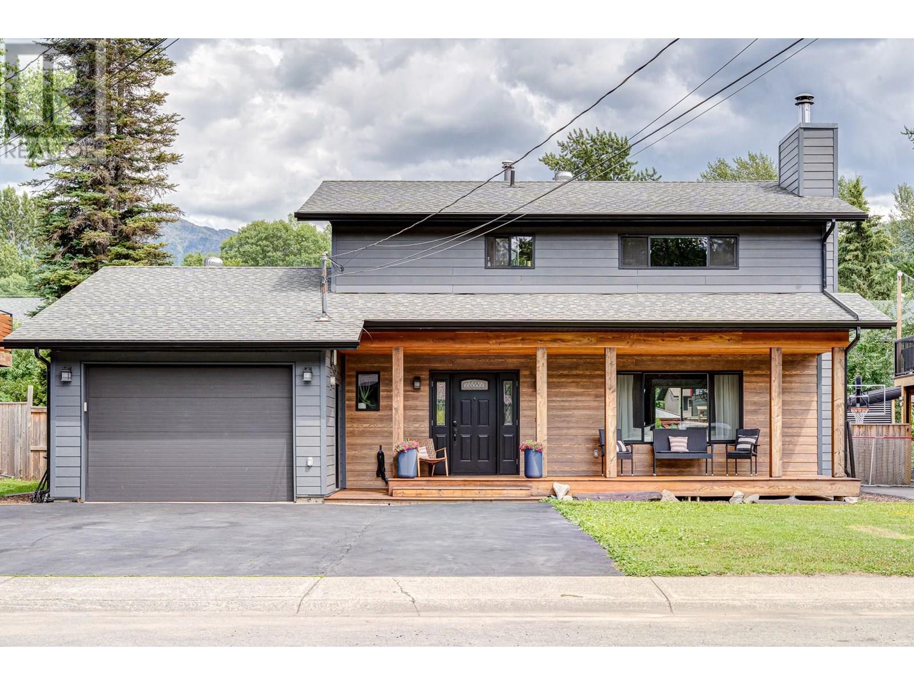186 Lamprey Street
Ottawa, Ontario
Gorgeous 4-Bedroom Home on Quiet Street in Half Moon Bay! Welcome to this stunning single-family home located on one of the most desirable and quiet streets in Half Moon Bay, just steps to Lamprey Park and close to transit, amenities, shopping, top-rated schools, and the Minto Recreation Complex. Step into the bright tile-floored foyer that opens into a private den - perfect for a home office. The main floor features rich hardwood throughout, with a formal dining room that seamlessly connects to a cozy living room, complete with a gas fireplace and beautiful coffered ceilings. The kitchen is a chefs dream, featuring stone countertops, a large island with breakfast bar, pot lights, built-in pantry, California shutters, and stainless steel appliances. Upstairs, you'll find four generously sized bedrooms, with hardwood flooring. The spacious primary suite boasts a luxurious 4-piece ensuite with a soaker tub, glass shower, and a massive dressing room. The second floor also includes a convenient laundry room, a full bathroom, a large linen closet, and a cozy computer nook with a built-in desk. The fenced backyard offers great outdoor space, while the unfinished basement - with rough-in for a bathroom awaits your personal touch. Additional features include a Nest thermostat and built-in basement wood shelving. Nothing to do but move in and enjoy! (id:60626)
Right At Home Realty
4059 Teakwood Drive
Mississauga, Ontario
Prime location in a highly desirable creditview area of Mississauga, steps to parks and shops. 5 mins drive to highway 403, T&T, winners and more. Well maintained + move-in ready. (id:60626)
New Era Real Estate
28 2723 E Kent Avenue
Vancouver, British Columbia
Rare Riverfront Opportunity! This beautifully maintained 3-bedroom, 2-bathroom, two-level townhouse offers 1,306 sq. ft. of well-designed living space with stunning Fraser River views. Featuring hardwood floors, a gas fireplace, stainless steel appliances, Two private patios, Two side by side parking stalls, and a large storage locker, this bright south-facing home is immaculately kept and freshly painted. Located directly across from Riverfront Park with tennis courts, a playground, and scenic trails, it´s just minutes from River District shops, restaurants, Fraserview Golf Course, schools, and transit. Well-managed strata in a peaceful riverside community! (id:60626)
Royal LePage West Real Estate Services
141 Thulin St
Campbell River, British Columbia
This is more than a home—it’s a lifestyle. A rare blend of vintage soul and modern ease, in a setting that both calms and inspires.A rare opportunity to own a beautifully curated mid-century modern home—where timeless design meets contemporary comfort. This 2,900 sq. ft. residence sits on a quiet .21-acre lot in one of Campbell River’s most sought-after neighbourhoods, offering clean lines, natural materials, and a seamless connection between indoor and outdoor living. Step inside the main level to a wall of windows that frame ocean views and bathe the space in natural light. The open-concept layout features hardwood floors, warm wood accents, classic post-and-beam construction, and a showstopping custom kitchen with walnut cabinetry and quartz countertops—a space that feels both refined and inviting. The adjacent dining area flows into a sunken living room anchored by the original stone fireplace with a gas insert—perfect for hosting or unwinding. A 38-foot-wide deck extends your living space outdoors, ideal for al fresco dining and golden-hour views over the Salish Sea. The main floor also includes a serene primary bedroom with a spa-inspired ensuite featuring an oversized tiled shower and radiant in-floor heating. Two additional bedrooms, a beautifully appointed main bath with jetted tub and separate shower, and a convenient main-level laundry complete this floor. Downstairs, the lower level offers flexibility and privacy with a generous family room that opens to a covered patio, two more bedrooms, a full bath, and a versatile den—perfect as a home office, gym, studio, or sixth bedroom. A 14' x 12' storage room, two outdoor sheds, a greenhouse, and lane access at the rear of the property add convenience and potential for future expansion or RV parking. Recent upgrades include a newer roof, high-efficiency heat pump, 200-amp electrical service, resurfaced driveway, and Flexstone waterproof decking. ________________________________________ (id:60626)
RE/MAX Check Realty
505 London Road
Newmarket, Ontario
Lovely detached, backsplit-4, family home - 4 bedrooms with a spacious family room with a patio door walkout to a deep fully fence yard on a preminum 48.58ft x 183.83ft lot. This home is deceivingly large, with approximately 1895 sq.ft. of above ground of interior space. Hardwood floors throughout. Two walk-outs to the yard (family room and kitchen/breakfast area). Open concept Living and dining room. Family room is very spacious and features a gas fireplace and a patio door to yard. Close to parks, top rated schools, Go Train, and trails. Easy access to highway 404. (id:60626)
RE/MAX West Realty Inc.
7706 Giles Drive
Coldstream, British Columbia
Nestled in a quiet area of Coldstream! This home is a perfect blend of comfort, style and relaxation. Major renovations done in 2000, that lead to an Open Concept, Ensuite with Walk In Closet for the Primary Bedroom and 2 bedroom suite downstairs. Enjoy your private backyard with Two Decks, Hot Tub, Inground Pool, flat fenced yard. Plenty of storage with 450 sqft under the deck and an additional 350 sqft of warm storage (which is set up as a playroom). Full area 5 ft high, total Bonus! Lots of parking with the garage and 4 car wide uncovered parking. Close to schools, parks, trails, and Kalamalka Lake. Only 30 minutes to Kelowna International Airport. (id:60626)
Royal LePage Downtown Realty
1635 19 Avenue Nw
Calgary, Alberta
Open House July 14, 15, 16 from 2pm-5pm. STUNNING FULLY UPGRADED SEMI-DETACHED INFILL DESIRABLE CAPITOL HILL!Welcome to this beautifully designed and fully upgraded semi-detached infill located in the sought-after community of Capitol Hill, NW Calgary. Boasting nearly 2,900 sq ft of luxurious living space, this home seamlessly blends modern elegance with thoughtful functionality. Step inside to a bright, open-concept main floor with soaring 10-FOOT CEILING that create an airy, spacious feel. The formal dining area is enhanced by a stylish feature wall, perfect for entertaining. The chef-inspired kitchen showcases full-height cabinetry, a massive 14-foot quartz island, and premium KitchenAid stainless steel appliances—ideal for culinary creativity.The inviting living room is centered around a cozy gas fireplace and provides direct access to the rear patio, perfect for indoor-outdoor living. A smartly designed mudroom with custom built-ins adds convenience and organization. Upstairs, the elegant primary suite features a vaulted ceiling, large walk-in closet with built-ins, and a luxurious spa-like ensuite. Relax in the freestanding tub, enjoy the fully tiled steam shower with bench, and appreciate the warmth of heated floors—all behind a chic barn door entrance. Two additional spacious bedrooms, a full bath, and a separate laundry room complete the upper level. The fully finished basement with impressive 10-FOOT ceilings is an entertainer’s dream, offering a massive recreation room with a stylish wet bar, a generous fourth bedroom with a walk-in closet, full bathroom, and extra storage space.This home is complete with a double detached garage and is ideally located just minutes to downtown Calgary, University of Calgary, top-rated schools, parks, and shopping. Don’t miss your chance to own this exceptional inner-city property—modern luxury meets unbeatable location! (id:60626)
Century 21 Bravo Realty
Lot 103 - 48 Allister Drive
Middlesex Centre, Ontario
Welcome to Kilworth Heights West; Love Where You Live!! Situated in the Heart of Middlesex Centre and a short commute from West London's Riverbend. Quick access to Hwy#402, North & South London with tons of Amenities, Recreation Facilities, Provincial Parks and Great Schools. Award winning Melchers Developments now offering phase III Homesites. TO BE BUILT One Floor and Two storey designs; our plans or yours, built to suit and personalized for your lifestyle. 40 & 45 homesites to choose from in this growing community!! High Quality Finishes and Attention to Detail; tons of Standard Upgrades high ceilings, hardwood flooring, pot lighting, custom millwork and cabinetry, oversized windows and doors & MORE. Architectural in house design & decor services included with every New Home. Full Tarion warranty included. Visit our Model Home at 44 Benner Boulevard in Kilworth. Reserve Your Lot Today!! NOTE: Photos shown of similar model home for reference purposes only & may show upgrades not included in price. (id:60626)
Sutton Group Pawlowski & Company Real Estate Brokerage Inc.
Exp Realty
2205 Lockwood Crescent
Strathroy-Caradoc, Ontario
Stunning 4-Bedroom, 4-Bathroom Home in Mount Brydges Just Minutes West of London This premium Johnstone-built home offers nearly 2,800 sq. ft. of beautifully designed living space above grade, with an additional 1,400 sq. ft. of potential in the basement. Situated on a quiet, private 61' lot backing onto a wooded ravine with mature trees, this property provides peace, privacy, and breathtaking natural views. A rare hidden third garage bay adds valuable functionality. The expansive primary suite features double walk-in closets and a luxurious ensuite. The second floor includes three full bathrooms, ideal for families and guests. The main floor boasts an open-concept layout connecting the great room, dining area, and gourmet kitchen, all enhanced by oversized windows and three full-length patio sliders that flood the home with natural light. The kitchen is a chefs dream with a large island, quartz countertops, extended-height cabinetry, a walk-in pantry, and a separate butlers pantry. Enjoy direct access to wooded trails from the spacious backyard perfect for outdoor living and entertaining. With easy access to the 400-series highways, this home offers the perfect blend of rural tranquility and urban convenience. (id:60626)
Saker Realty Corporation
54 1833 Coast Meridian Road
Port Coquitlam, British Columbia
Prime Corner Unit 1,841 Sq.Ft. warehouse in a central location! Maximized for functionality and efficiency, this well-designed corner unit offers an ideal blend of office and warehouse space. The main floor features plenty of windows for an abundance of natural light, 415 Sq.Ft. of office space, 793 Sq.Ft. of warehouse space with a 22'1"ceiling height, a convenient two-piece bathroom, and a bonus side door entrance for easy access. Upstairs, you'll find 633 Sq.Ft. of mezzanine space, open to the warehouse below, easily for conversion into additional office space if needed. The unit includes 3 designated private parking stalls, along with ample shared parking. Ideally situated near major transportation routes, including the Mary Hill Bypass, Pitt River Bridge, Port Mann Bridge, and the freeway. See photos for floor plan! (id:60626)
Royal LePage West Real Estate Services
128 Degasperis Trail
Brampton, Ontario
Welcome Home To Rosedale Village Adult Lifestyle Community! This Highly Sought After Gated Community Offers A Brand New, Never Lived In "Adelaide Model" Bungalow Townhome! This Beautifully Landscaped Home Offers A Large Front Porch, And A Covered Rear Veranda. Perfect For Your Morning Cup Of Coffee Or Tea. The Beautiful Open Concept Layout Features 2 Bedrooms, 2 Bathrooms, Bright Kitchen, Spacious Great Room With A Gas Fireplace And Open Concept Formal Dining Room. The Unfinished Large Basement Awaits Your Personal Touch! Gated Community Offers Resort Like Living With Security At Front Gare, Club House & Recreation Centre, Golf Course, Tennis Courts, Lawn Bowling, ETC. (id:60626)
Spectrum Realty Services Inc.
9 Mt. Proctor Avenue
Fernie, British Columbia
Welcome to your next chapter in this beautifully renovated 4-bedroom, 2.5-bath home — perfectly located in the sought-after Airport subdivision of Fernie. Just steps from James White Park, you’ll love having tennis courts, frisbee golf, and scenic walking & biking trails along the Elk River right at your doorstep. Plus, you’re just a short stroll to vibrant downtown Fernie — enjoy coffee shops, restaurants, and local shops within walking distance! This home has been completely updated inside and out — featuring all new windows, siding, and a modern exterior that gives it great curb appeal. The thoughtful family-friendly layout offers all 4 bedrooms on the upper level — providing privacy and separation from the main living spaces. On the main floor, enjoy a bright open flow between the living, dining, and kitchen areas — perfect for family gatherings or hosting friends. The family room on this level adds even more versatility, making a great home office, TV room, kids’ playroom, or guest bedroom. And from the kitchen sink, you can watch the kids play in the backyard, adding peace of mind to your daily routine. This is the move-in ready Fernie home you’ve been waiting for — surrounded by nature, but close to everything. (id:60626)
RE/MAX Elk Valley Realty

