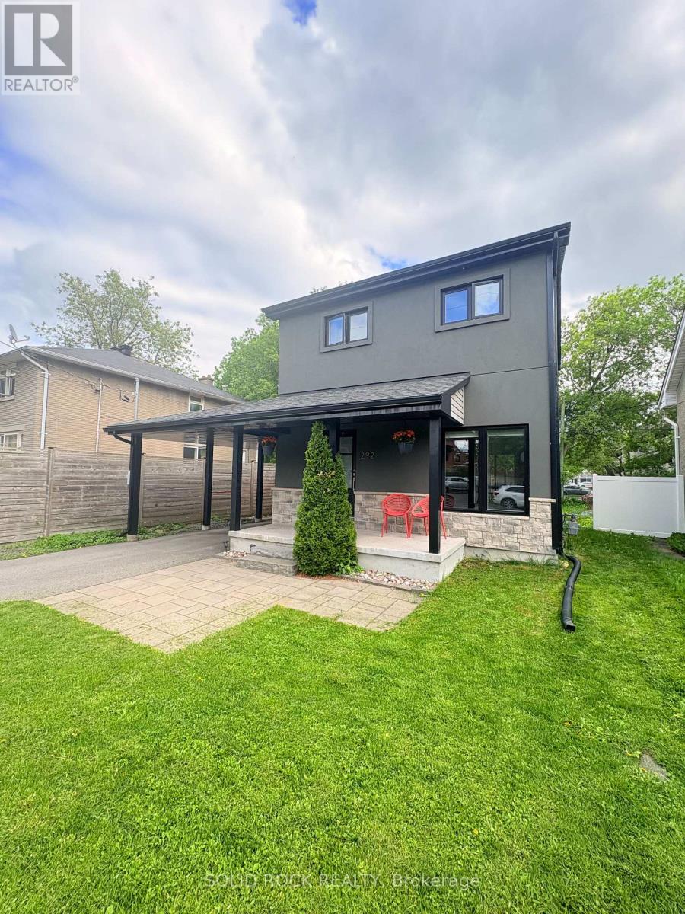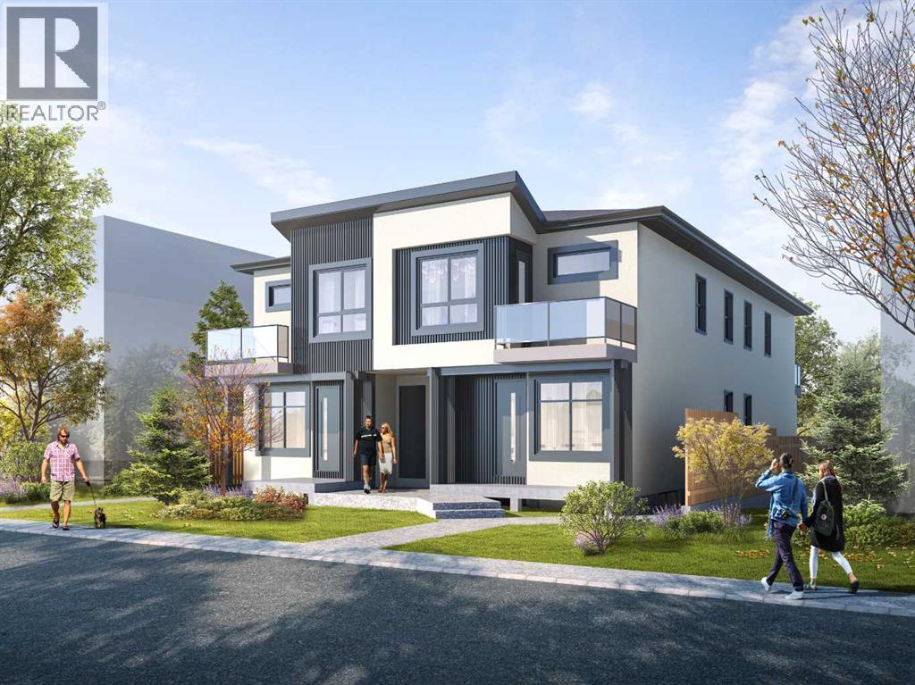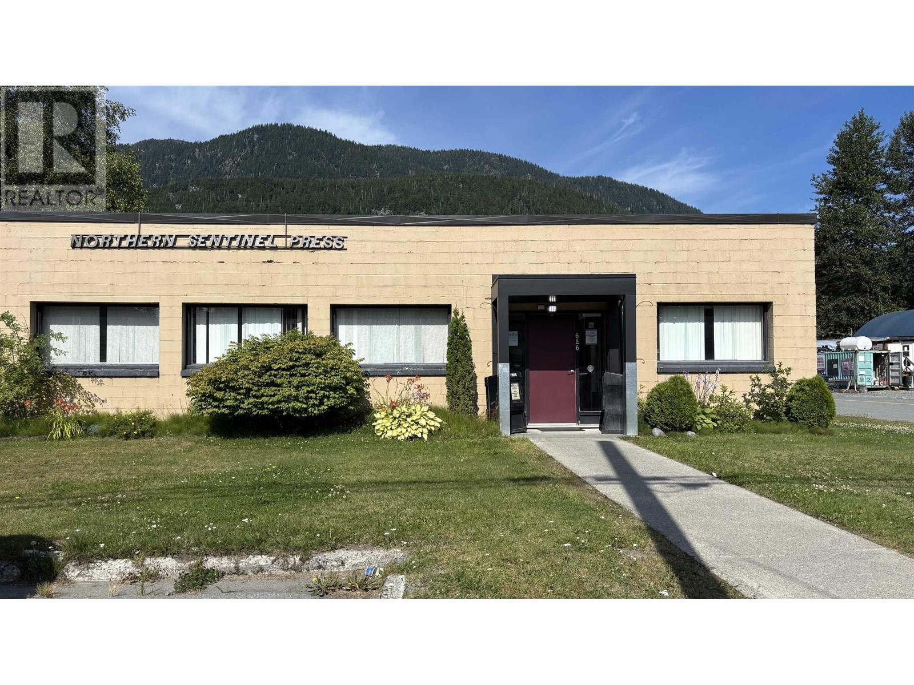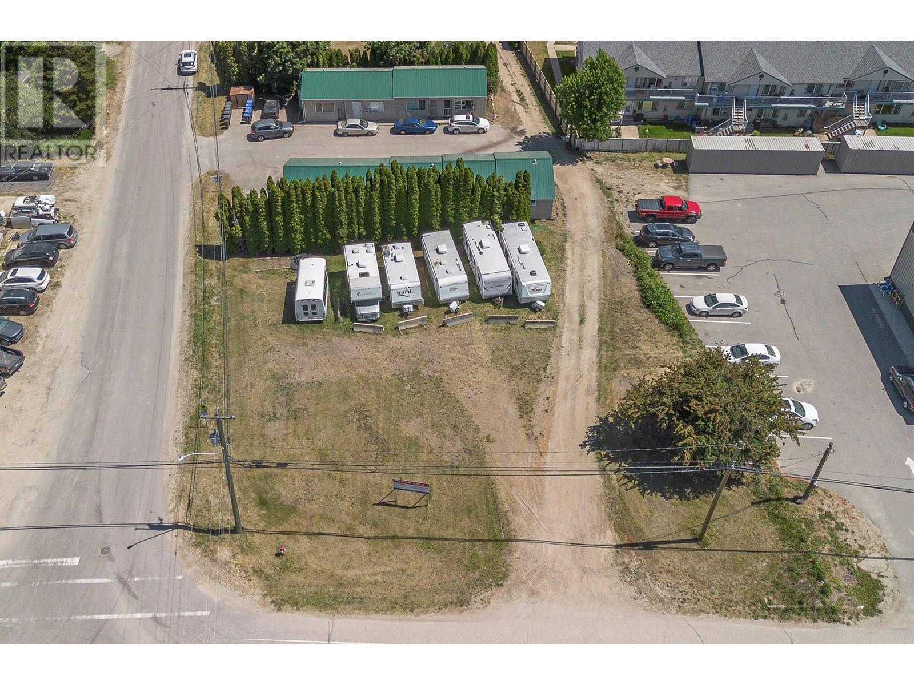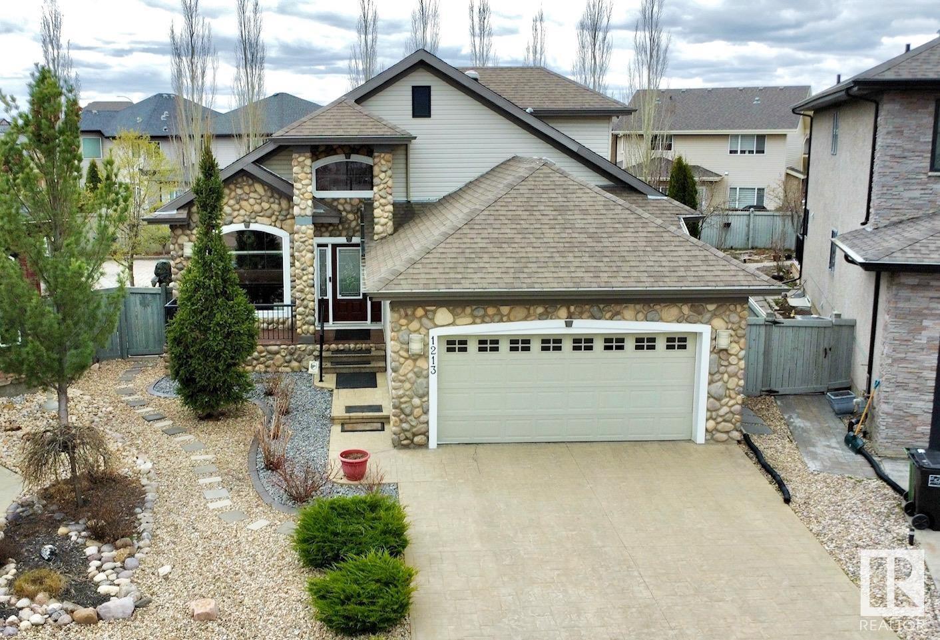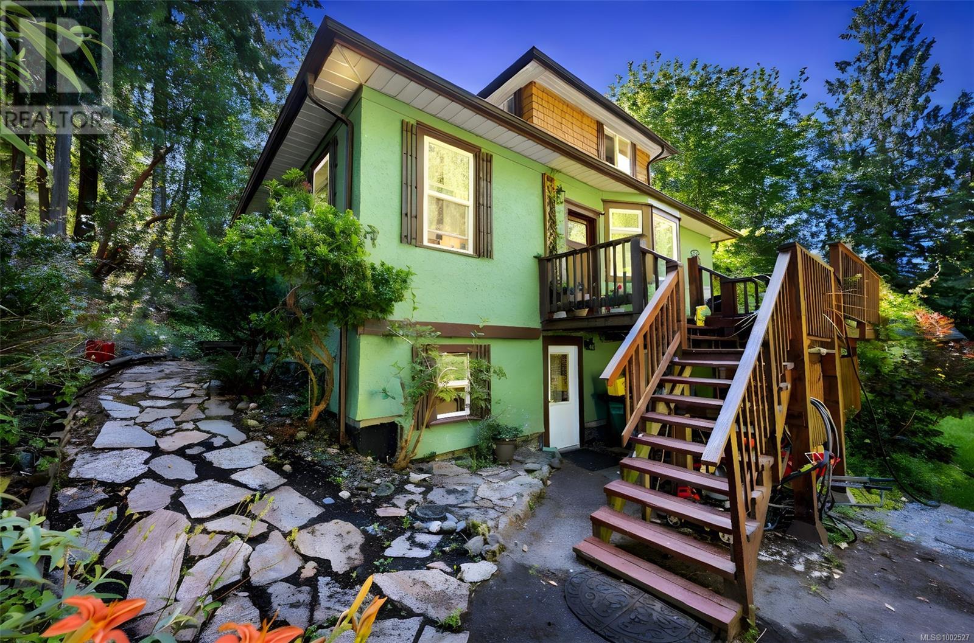2146 9b Avenue S
Lethbridge, Alberta
Welcome to 2146 9B Avenue South. Centrally located, this 1/4 acre lot backs onto a secluded park and is within walking distance to Chinook Regional Hospital,Henderson Park, schools and shopping. The home underwent construction in 2018,creating a bright and spacious home that embraces all that the location has to offer. Starting with the yard, the 60x60 grassed area has been the host to many friendly hockey games on the home rink during the winter and soccer games in the summer. The party can continue as you enjoy the Canada fireworks from the backyard It the perfect place for your friends and family to gather. The home is 2800 square feet above grade including three well appointed bedrooms and two bathrooms on the main floor. Central to the home is the great room with 14ft vaulted ceilings. Bring the outdoors in while enjoying the view of the expansive years and park through wall to wall windows. A walk through the pantry and large boot room brings you to an oversized 28x28 attached garage. Above the garage you’ll find the perfect game room for kids of all ages. The room is expansive with ample space for a pool table,gaming center,home gym, and golf simulator! To complete the house,the basement is a completely separate non legal 1200 square foot 2 bedroom one bathroom suite the suite has its own entrance laundry and heating system. This property is a rare find. A spacious home situated on a quarter acre of land all within the inner city (id:60626)
Onyx Realty Ltd.
292 Currell Avenue
Ottawa, Ontario
Welcome to 292 Currell Avenue! This turn key 3-bedroom, 3-bathroom home offers practical features on a 4000 square foot lot. With 3 parking spaces and a fully fenced backyard with no rear neighbours, it's the perfect spot for anyone who enjoys gardening or backyard entertaining. You'll be within walking distance to the new Altea Ottawa Gym, as well the shops, restaurants, and cafes of Westboro Village. Inside, this thoughtfully laid out home features hardwood floors, large windows, and 10-foot ceilings that bring in plenty of natural light. The kitchen is functional and modern, with quartz countertops, good storage space, and Electrolux stainless steel appliances. Upstairs has three well-sized bedrooms with ample closet space and two full bathrooms. The primary bedroom includes an updated ensuite with a spa-like shower, and the main bathroom has a soaker tub. The basement is fully finished with built-in storage benches and a separate laundry room AND exit into the backyard. This home combines a smart layout and location ideal for anyone looking to live in Westboro! (id:60626)
Solid Rock Realty
1, 1524 29 Avenue Sw
Calgary, Alberta
Live stylishly in the heart of South Calgary w/ this brand-new, front-facing townhome that perfectly blends luxury, location, and low-maintenance living. Thoughtfully designed w/ 3 beds, 2.5 baths, and a legal 1-bed lower suite (subject to approval by the city), this is inner-city living w/out compromise!The interiors strike a perfect balance between MODERN LUXURY and livable design. Expect high-end finishes that are rare to find at this price point — blonde wood tones, sleek custom cabinetry, and modern and thoughtful tile. Designer hardware, mid-century inspired embellishments, and a clean neutral palette give this space a fresh, elevated vibe.The kitchen is the heart of the home, designed w/ both form and function in mind. A large quartz island anchors the space w/ bar seating for casual meals or morning coffee. There's a full stainless steel appliance package, generous cabinetry, and a stylish backsplash that adds just the right amount of visual interest. It's open to the dining area and spacious living room, creating the perfect layout for hosting or just relaxing at home. And don’t forget the upscale powder room, complete w/ designer lighting. Upstairs, the primary suite feels like a boutique hotel retreat w/ a PRIVATE BALCONY, a large walk-in closet, and a modern 3-pc ensuite w/ a fully tiled walk-in shower. Two additional bedrooms and a full bathroom give you space for guests, kids, or home office! And yes, there's a laundry room upstairs, tucked conveniently between bedrooms. Downstairs is perfectly set up for a mortgage helper, additional INCOME GENERATOR, or the perfect spot for multi-generational living w/ a LEGAL 1-BED SUITE (subject to permits & approvals by the city). The modern touches flow into this space as well, w/ an open kitchen and living room space w/ ceiling-height cabinetry, stainless steel appliances, and quartz countertops, complete w/ separate laundry, a great-sized bedroom, and a full 4-pc bathroom. There is a completely separate en trance to the suite, as well, for complete ease of use. This unit offers a private front patio, low-maintenance landscaping, and a detached garage at the back — a serious bonus in the inner city. The backyard will also include upright bike racks and secure CycleSafe lockers for added convenience. You’re tucked into a tree-lined street in South Calgary, but just a short stroll to absolutely everything. Our Daily Brett, the South Calgary Pool, and library are just at the end of the street, cSPACE King Edward’s arts and community programming is just a few blocks over, and all the everyday amenities in Marda Loop are w/in walking distance — Blush Lane Organic Market, Safeway, Shoppers, fitness studios, and an incredible lineup of restaurants. You’re minutes from 17th Ave’s restaurants and nightlife, and a quick commute to downtown!Whether you're looking for a stylish new home in an established neighbourhood or a long-term rental property w/ strong demand, this unit is an incredible opportunity! (id:60626)
RE/MAX House Of Real Estate
24228 Township Road 390
Rural Lacombe County, Alberta
Don’t miss out on an opportunity to own this great family home located on 16.3 acres 15 minutes east of Red Deer city limits. Enter the home into a spacious foyer with a view right through the sitting room with large windows overlooking the gorgeous trees back yard. Turn right to the 2 bedrooms up primary with Tub & Shower, and another 4 pce bath. To the left there is an office that comes with desks, could be turned into a 3rd upstairs bedroom if required, open to the sitting room is the dining area and good sized kitchen with lots of counter space for baking. Off the kitchen you will find a beautiful sunroom living area with gas fireplace & garden doors to the open patio & the covered area perfect for a hot tub, also accessible from the primary bedroom. Downstairs has a games/family room, 2 more bedrooms, storage room with built in shelves & a large cold room for all your garden vegetables. There are stairs from the storage area up to the attached heated 25x20 garage currently used as a shop, most shelving & tables included. Off this garage is another 25 x 25 garage also heated and floor drain. Outside there are 2 accessory buildings for parking your lawnmowers and other yard equipment, a large garden with fence to keep the deer out. Many spruce, pine & fruit trees, and 16.3 acres, currently farmed by a neighbour, but open to your use whatever you may need. Come out and join the friendly community of Haynes. New septic tank & field in 2015, new shingles in 2015 sunroom addition on Screw cement pilings in 2015. New garage furnaces in 2017. Security system/cameras stay. (id:60626)
Century 21 Advantage
14 Legacy Reach Bay Se
Calgary, Alberta
Welcome home to your BRAND NEW, MOVE-IN READY DETACHED home in LEGACY! Where clean design, premium upgrades, and future-ready features (like the SOLAR PANEL ROUGH-IN) come together on a quiet CUL-DE-SAC w/ NO HOMES BEHIND YOU – just wide-open skies and uninterrupted backyard views! The main floor features wide-plank luxury vinyl flooring and a spacious open-concept layout. You’ll love the beautifully styled kitchen, complete w/ UPGRADED TOUCHLESS CABINETS, quartz counters, an extended island, a walk-in pantry, and a striking UPGRADED BACKSPLASH that adds texture and depth. The premium appliance package includes all UPGRADED KITCHENAID APPLIANCES, UPGRADED SAMSUNG FRIDGE, a LARGER SINK, and GARBURATOR for extra functionality. The attached dining space enjoys designer lighting and views into the bright living room, centred around a sleek linear fireplace wrapped in UPGRADED TILE, while oversized windows frame views of the green space behind. A bright and large MAIN FLOOR BED/OFFICE SPACE has DUAL CLOSETS w/ quick access to the 3-PC BATH w/ walk-in shower and upgraded mirror. There’s also an ADDITIONAL BROOM CLOSET W/ SHELF + OUTLET, upgraded black hardware, and a WALKTHROUGH MUDROOM that leads directly into the FRONT-ATTACHED GARAGE w/ a ONE-FOOT EXTENSION, 240V OUTLET, and FUTURE GARAGE FURNACE ROUGH-IN. This garage is big enough to fit a pickup and SUV, w/ room to spare, plus enjoy additional parking around the centre island on the cul-de-sac! The home also features installed exterior cameras w/ a screen in the mudroom for your family’s security. Upgraded larger windows in the staircase w/ upgraded railing lead you upstairs to the bright bonus room. The primary suite overlooks the quiet backyard and features a generous walk-in closet, plush carpeting w/ an 8LB PAD, and a serene ensuite w/ dual sinks, a soaker tub, and an oversized glass shower. Two secondary bedrooms, one w/ DUAL CLOSETS, a full bathroom w/ UPGRADED MIRROR and modern vanity, and a LAUNDRY ROOM W/ AN ADDED SINK and UPGRADED SAMSUNG washer/dryer complete the upper level.Downstairs, the basement is a blank slate! ROUGHED-IN FOR A FUTURE 2-BED LEGAL SUITE (subject to permits and approvals) w/ a PRIVATE SIDE ENTRANCE and ADDITIONAL WINDOW, this space is ready for your vision, whether it’s rental income, a multigenerational setup, or ultimate rec space.Legacy is one of south Calgary’s most thoughtfully planned communities, w/ over 300 acres of green space and access to over 15 km of scenic walking paths. Just a 2-min drive or 10-min walk takes you to Legacy Village, where you’ll find Sobeys, The Mash, F45, Starbucks, and Tim Hortons. Schools in the area include All Saints High School, Legacy School, and nearby Catholic and public options in Walden and Cranston. Quick access to Macleod Trail and Stoney Trail makes commuting easy in any direction. And w/ Township Shopping Centre, South Health Campus, and the Seton YMCA all under 15 min away, everything you need is within reach. (id:60626)
RE/MAX House Of Real Estate
626 Enterprise Avenue
Kitimat, British Columbia
Large warehouse style building in the industrial area of Kitimat. The building consists of 8700 sq ft of space that is divided up into a combination of offices, board rooms, workshop areas as well as currently a portion being Leased out to a mechanic type shop. Constructed of concrete block formerly a printing shop for the local newspaper which still is in operation but in a scaled downsize. The sky is the limit here as to what a new owner may want to operate out of this location. (id:60626)
RE/MAX Coast Mountains - Kitimat
409 Shuswap Avenue
Chase, British Columbia
Prime Investment Opportunity in Chase. Explore this outstanding corner lot property featuring 8 fully rented garden suites and a vacant frontage lot, zoned C-3 for optimal road exposure. The property consists of two separate buildings, each with 4 units, on a .46-acre lot offering significant development potential, see Village bylaws. Situated in an excellent location near Shuswap Lake, golfing, and shopping. This revenue-generating property is ideal for investors aiming to leverage its exceptional location and future development prospects. Recent updates have been made to 4 of the units, including new flooring and paint. One unit has been completely renovated with updated appliances, air conditioning, heat pump, gyproc, paint, flooring & windows. Both buildings feature a 2025 tin roof and new eaves. This is a perfect opportunity for investors looking to capitalize on a property with both immediate rental income and long-term development potential. (id:60626)
RE/MAX Real Estate (Kamloops)
1213 Cunningham Dr Sw
Edmonton, Alberta
Bungalow with many unique features such as a loft. This home is situated in a quiet friendly neighbourhood. Close to all amenities such as school, bus stop, shopping centers, rec centers, banks, doctor’s office, and only 10 minutes to YEG airport. This neighbourhood is also accessible to many walking & bike trails and close to ravines. This home is in impeccable condition and has previously been pet & smoke free. The backyard is huge and maintenance free where you can enjoy summer bbq’s and even a wedding. The master bedroom is cozy with a big ensuite bathroom. Laundry room is on the main floor. The granite kitchen island is big and can sit extra guests. The basement has 2 good size rooms with a 4 piece bathroom. There is also a huge utility room than can be used as exercise room or office. Another feature this home has is in- floor heating on the main floor. There is more to explore in this home. (id:60626)
Comfree
1780 Elford Rd
Shawnigan Lake, British Columbia
Discover the charm of this beautifully maintained 1930s heritage home, set on a private half-acre lot just a short walk from Shawnigan Lake Village. The main floor features two spacious bedrooms, a four-piece bathroom, and an open-concept kitchen, living, and dining/flex area that creates a welcoming atmosphere for everyday living or entertaining. Upstairs, a versatile loft offers the option of a primary suite with its own cozy four-piece ensuite. The lower level includes a fully self-contained studio suite, ideal for extended family, guests, or generating rental income. Step outside to enjoy the stunning tiered gardens that provide year-round color and privacy, or relax and entertain on the expansive wrap around deck overlooking the yard and forest. A large detached workshop adds valuable space for hobbies, storage, or creative pursuits. This charming home is waiting for the right person to bring it back to life with just a few tweaks! Blending heritage character with modern comfort, this unique property is an exceptional retreat for families, artists, or anyone seeking a peaceful lifestyle with added income potential—schedule your private viewing today! (id:60626)
Pemberton Holmes Ltd. (Dun)
903 3 Avenue Nw
Calgary, Alberta
Welcome to one of Calgary’s finest properties – 903 3 Avenue SW – where history meets exceptional craftsmanship, and where you can raise your family and enjoy life for years to come! Nestled in the highly sought-after community of Sunnyside, this stunning turn-of-the-century Victorian home will absolutely take your breath away.Meticulously maintained, tastefully upgraded, and thoughtfully renovated over the years, this is truly a forever home. The main floor features a spacious living room, a dining area, a convenient 2-piece bathroom, laundry space, and a chef’s kitchen with granite countertops, ample cabinetry, and a stylish butcher block peninsula.Upstairs, you’ll find 3 well-sized bedrooms and a 4-piece bathroom. Quality hardwood flooring runs throughout both the main and upper levels. The sunny, south-facing backyard is beautifully landscaped, offering a large deck, mature shrubs and flowers, plus a double garage built in 2014.The finished basement includes a massive recreation room with an additional laundry hookup and generous storage space. Extensive upgrades were completed in 2014, including main floor windows, roof shingles, interior and exterior paint, kitchen and bathroom renovations, a rear extension, a new front door, custom closet doors, updated electrical panel, wiring, and plumbing. Upper floor windows were replaced in 2018.This exceptional home is just a short walk from the highly regarded Sunnyside School (elementary), the LRT station, Safeway, the Peace Bridge, downtown, and the vibrant cafés, bars, and restaurants of Kensington. You must see this masterpiece in person—don’t wait, it won’t last long! (id:60626)
RE/MAX First
47 - 22 Norman Wesley Way
Toronto, Ontario
Welcome To This Charming End Unit Condo Townhome In A Prime Location! With Its Excellent Location, Close to Schools, Hospital, Shopping, And Steps Away From Public Transportation, This property Is A Must See. A Simply Stunning Place That You Can Call Home. Spacious And Functional Layout Is Ideal For Modern Living. The Open Concept Flows Seamlessly Between The Living Room And Dining Area With Walk-OutTo A Private Backyard. A Well Appointed Modern Kitchen Where Meal Preparation Is A Delight.Lots Of Recent Upgrades. In 2020, Replaced with Laminate Floorings On Living Area And Across Second Floor, And Hood Vent Replaced With A Microwave/Hood Combo. In 2022, AC And Furnace Were Replaced. As You Walk Up The Stairs, You Will Find A Hallway Filled With Natural Light Leading Towards The Three Generously Sized Bedrooms, All Providing A Serene Atmosphere For Relaxation. The Primary Bedroom Features A Sitting Area, A Walk-in Closet That Can Pretty Much Hold Your Precious Accessories, And A 4-piece Ensuite For Your Added Convenience. Fully Finished Basement, Laundry Room And A Large Recreation Room With A Built-in Bar, Offering Extra Living Space That Can Be Used For Entertaining Or Recreation. This Property Is All You Need. (id:60626)
Coldwell Banker The Real Estate Centre
2607 - 181 Wynford Drive
Toronto, Ontario
Bright Gorgeous Renovated (2020) CORNER UNIT. Unlike Anything in the Area. Enlarged Kitchen, Open Concept, Designer Approved. This Suite Was Originally a 2+1.It has Been Elegantly Reimagined into a Spacious, Open-Concept 2 Bedroom with Large Dining Room, the Design Creates an Oasis in the Sky. The expansive Living Area Offers a Multitude of Layout Options, Flooded with Natural Light All Day Long. The Large Primary Suite Features a Walk-In Closet and Ensuite Bath, and Custom Closet Storage Throughout. With Included Parking, This One-of-a-Kind Condo Stands Out from the Ordinary. (id:60626)
Royal LePage Signature Realty


