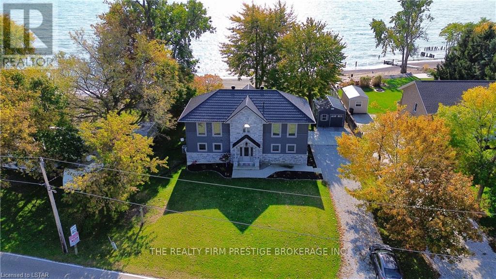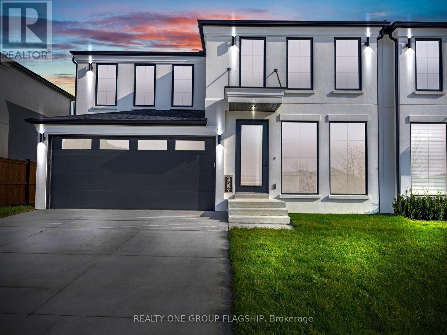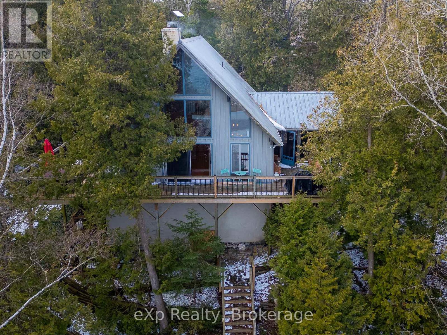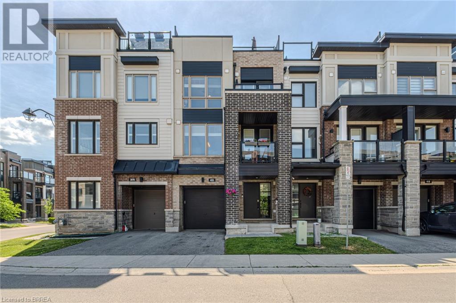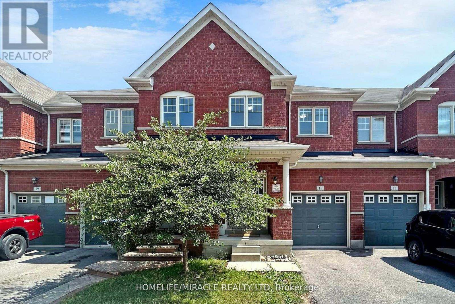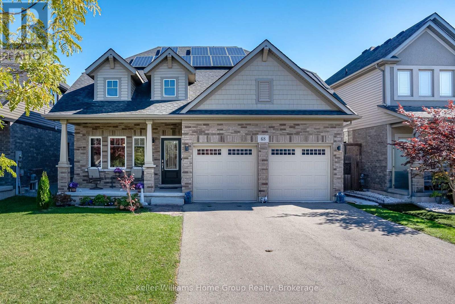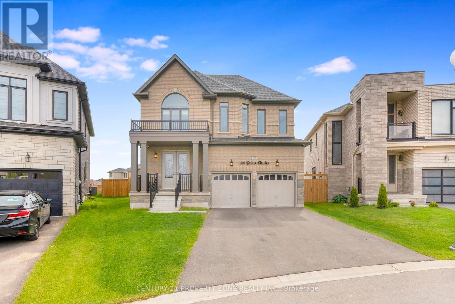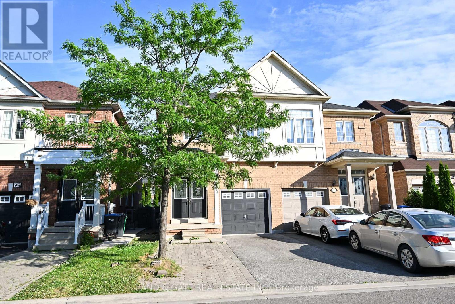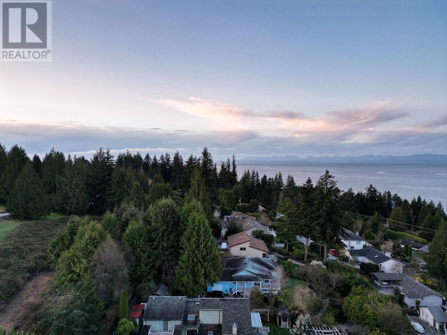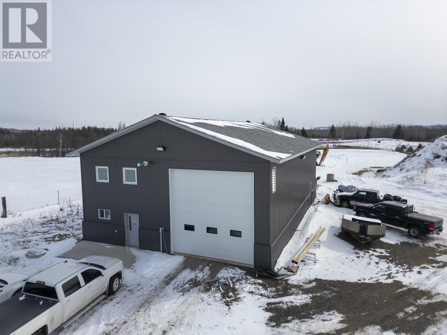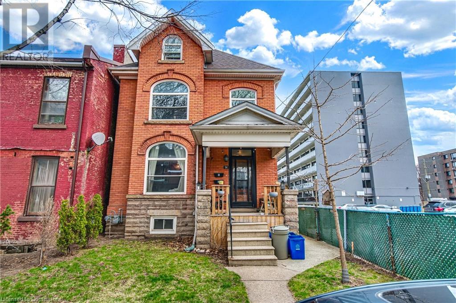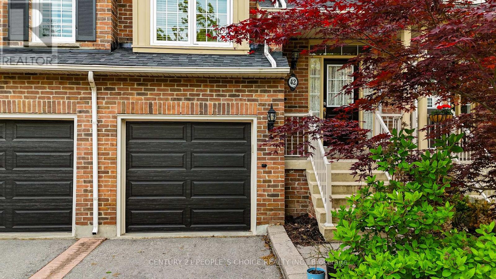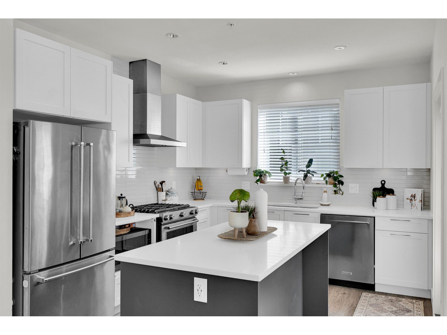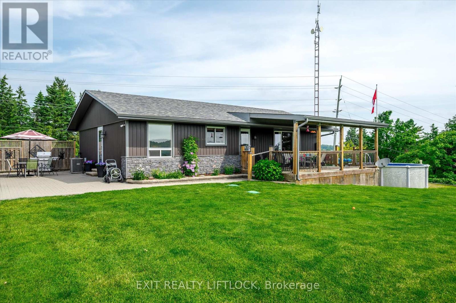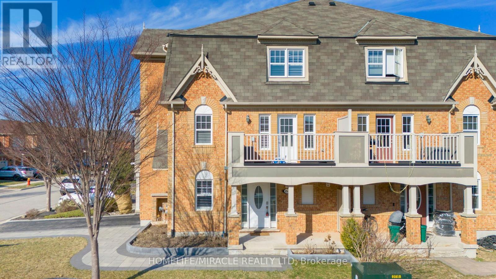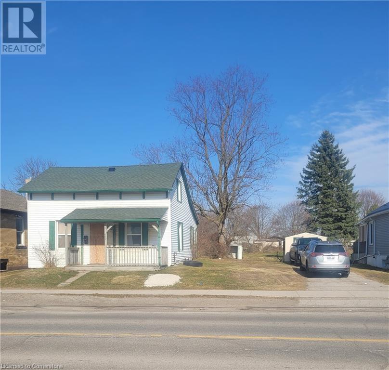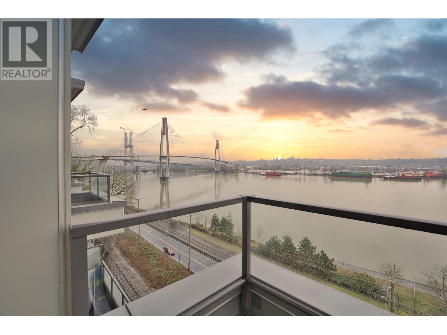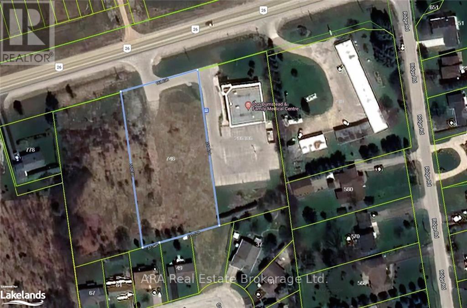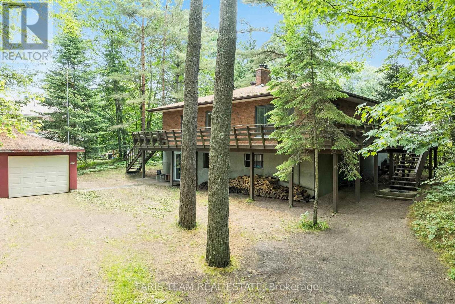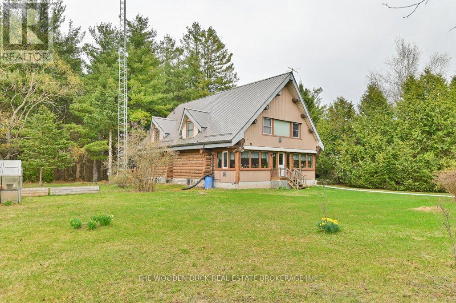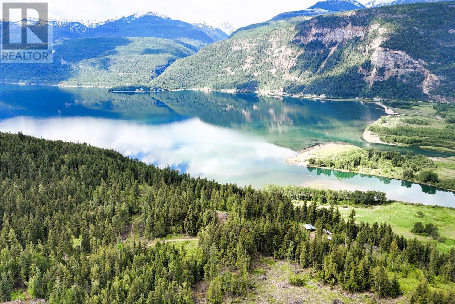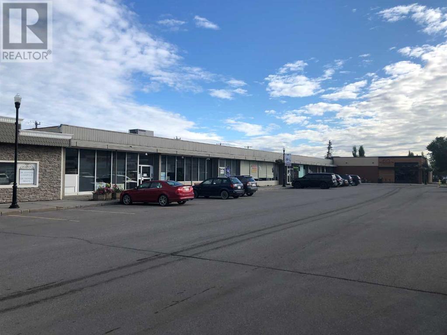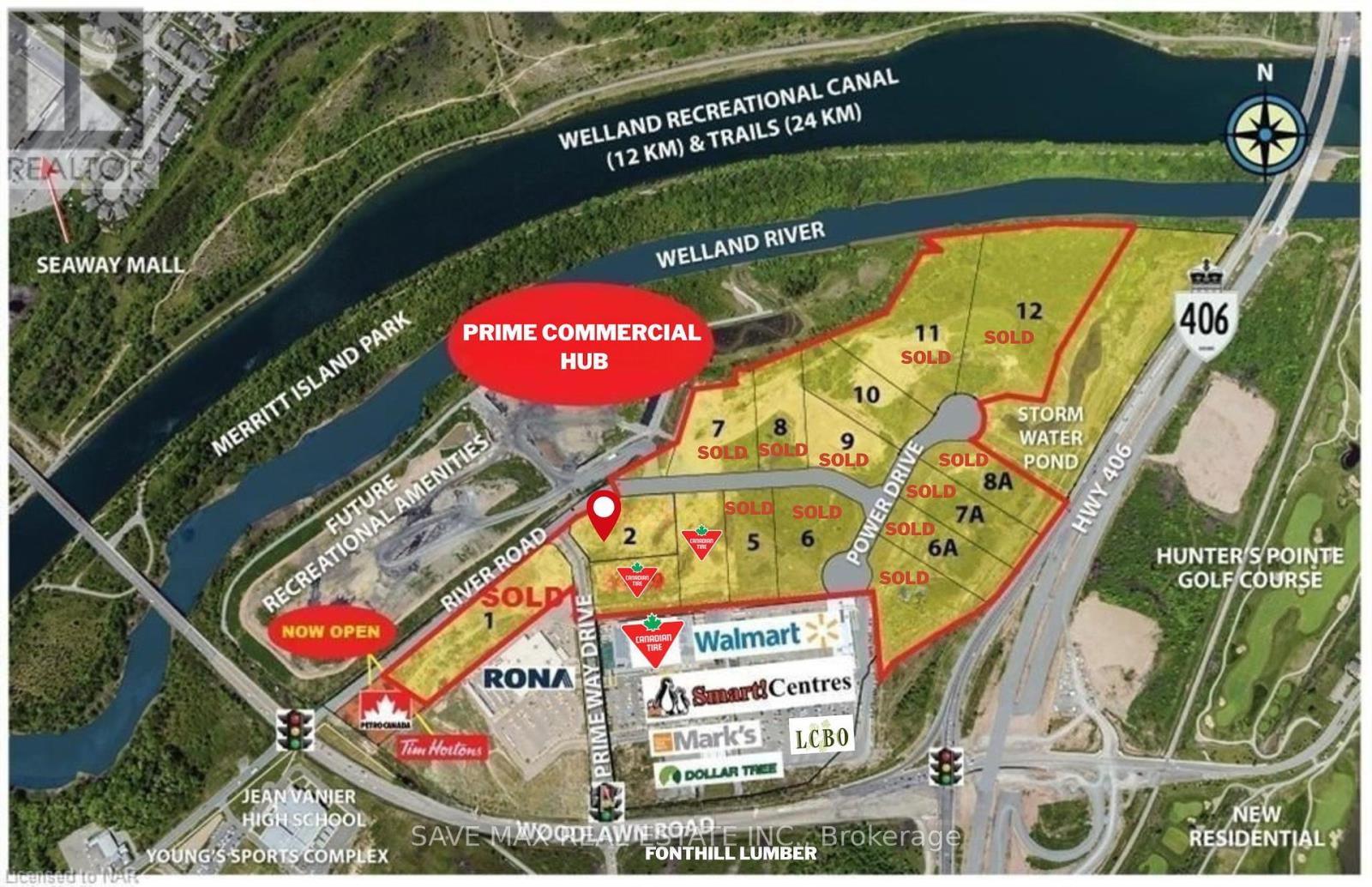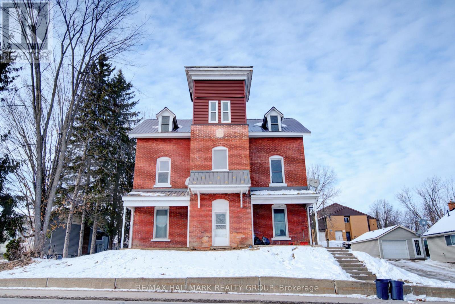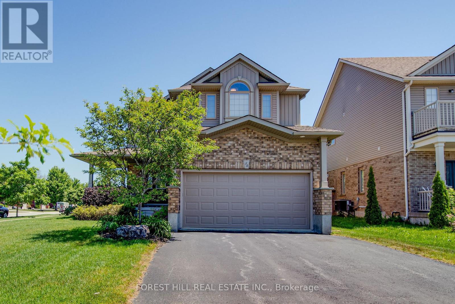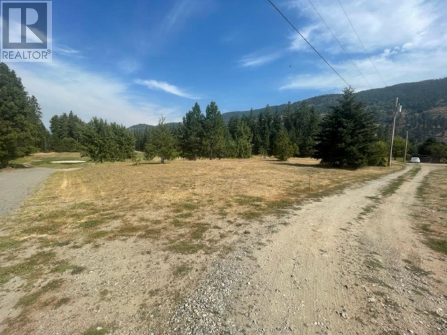18574 Erie Shore Drive
Chatham-Kent, Ontario
Paradise! Have you been looking for a little slice of heaven on the water in southern Ontario? A place where you can walk out of your back door and into the shore in less than 30 seconds? A place where you can watch the sun rise from your breakfast table while enjoying your morning coffee? Well this is it! This over 2300 sq ft, 3 large bedrooms, 2 full bathroom home is oozing charm and is in one of Ontario's best waterfront locations. Just an 8 minute drive to Erieau, 10 minutes to Blenheim and on route to some of the best wineries Ontario has to offer, 18574 Erie Shores Dr has all amenities within minutes.The perfect mix of cottage getaway and dream home, you will be in awe at what this home has to offer. (id:60626)
The Realty Firm Prestige Brokerage Inc.
28 Marriner Crescent
Ajax, Ontario
North Facing, Corner Lot is bright and full of sunlight in the Family Room and all bedrooms. This Beautiful 3-bed 3 Bathroom detached Home in Northeast Ajax features a Family-Friendly Living Space. Prime Location- Walking Distance to Audley Rec Centre, Library, Splash Pad, Walking Trails, Transit, Shops & Hwy 401/ Hwy 407/412. Top-Ranked Schools in the Area, NO CARPET, The Kitchen Features Elegant Cabinets with Under-Valance Lighting, New Quartz Countertops and A Breakfast Bar Island, S/S Appliances, Backsplash, Family Size Eat In W/Walk Out to Fenced Yard. Open Concept Layout Main Floor, Separate Living Room & Family Room with Gas Fireplace, the second floor offers 3 spacious bedrooms. Master with Huge Walk-In Closet renovated with IKEA closet. 5 Pc Beautifully Ensuite Tub & Separate Shower. Pot lights, Fenced Yard with Sunny South Exposure. Public Transportation/Ajax Sportsplex and Audley Recreation Centre/ Deer Creek Golf / Horse Riding. Make this property an ideal choice for a modern & convenient lifestyle, New Furnace (2025) , Washer Dry (2024) (id:60626)
World Class Realty Point
6483 Horse Lake Road
Horse Lake, British Columbia
Cozy log home on 5.22 fully fenced acres just minutes from town and Horse Lake fishing access. A perfect escape from the city with space to roam, garden, retire or raise a family. Watch wild deer, foxes and moose pass through your yard, grow your own food in new garden beds, and enjoy a canning bunker for cold storage. The property includes a 32' x 32' detached shop, 3-bay carport, detached guest suite with power and heat, chicken coop, dog run, dirt biking trails, and a 12' x 33' RV pad with full hookups for visitors. A creek borders the back right side of the property, with a peaceful lounging area. Priced for a quick sale! (id:60626)
Royal LePage Little Oak Realty
4557 Valerio Crescent
Lasalle, Ontario
Welcome to your dream home! This stunning new build, spanning approx 2400 sqft, offers a spacious and inviting layout perfect for family living. Nestled on a quiet cul-de-sac surrounded by similarly elegant homes, this charming home has never been lived in, making it ready for your personal touch. Located in a prestigious neighborhood, this home is just minutes away from schools, shopping, beautiful parks, and the US border - Ideal for families who value both tranquility and convenience. (id:60626)
Realty One Group Flagship
27383 Dogwood Valley Road, Yale "“ Dogwood Valley
Hope, British Columbia
Beautiful home on nearly 4 acres, located just 10 minutes from downtown Hope. Recent updates with room waiting for your personal touches to complete! Property features a detached DOUBLE garage, attached shop and another DOUBLE garage out front! Several turnkey opportunities for a home business. With 2 cleared flat acres, the property provides ample space for a second dwelling or additional outbuildings. Tons of parking for all your Toys and RV. This convenient location is a nature-lover's dream, with nearby mountains, trails, rivers, provincial parks, the Rod and Gun Club, and historic sites all accessible via the #1 Highway. Don't miss out on this opportunity to experience the perfect blend of comfort and nature! (id:60626)
Homelife Advantage Realty (Central Valley) Ltd.
193 Red Tail Drive
Newburne, Nova Scotia
LIMITED OPPORTUNITY, price dropped to move, ACT FAST! Discover dreams & lake life PARADISE at the end of a winding drive through your very own tree farm. More than a place to live, it's a place to belong. This BEAUTIFUL home immediately impresses with its landscaping & privacy. Here your tranquil mornings begin with the scent of fresh coffee as you wake up to your stunning panoramic lake vistas from every room. Sunlight stretches through soaring windows & 17 ft vaulted ceilings w spectacular views. The open concept layout w coastal-inspired palette & gorgeous features showcases BREATHTAKING sunsets. In the evenings, at the heart of the home, the fireplace flickers across your captivating Great Room, wrapping the space in warmth, & time slows down. With beautifully appointed kitchen, quartz countertops, SS appliances, in-floor heat, & whirlpool tub, year-round life runs smoother when everything is right where you need it. Enjoy the spacious Primary BedRm w ensuite & walk out pavilion where your wine glass awaits! Step outside & pinch yourself as stress melts away w multiple decks overlooking 178 ft of pristine shoreline. The opposite end of the home offers bright lakeview guest BedRms, a walk in closet, & walk out deck. Downstairs, the separate entrance space shifts w life. Family game nights, fireplace sleepovers, expansive bar, disco ball & quiet nooks to unwind. W a rough-in bath, storage, BedRm & office space, this area is ready for whatever comes next. Swimming, fishing & boating, make everyday living feel more SPECIAL & days linger a little longer w a crackling bonfire or a sunset cruise off your custom built dock. New UPGRADES make it easy to focus on what matters (2021 Roof, HRV, Heat Pump)(2022 Generator, Wsh/Dryer)(2023 SS Apps)(2024 BathRms, Wtr Heater). Just 19 mins to Mahone Bay, 22 to Bridgewater, 35 to Chester & Halifax is only 60! From sun-drenched afternoons to starlit evenings, let life's best moments & dreams unfold w memories that last a lifetime. (id:60626)
Engel & Volkers (Chester)
503415 Grey Road 1
Georgian Bluffs, Ontario
Welcome to your dream escape! Nestled in the serene and picturesque community of Big Bay, this stunning 3-bedroom, 2-bathroom waterfront home offers the perfect harmony of relaxation and adventure. Thoughtfully updated throughout, the home now features a brand-new kitchen and fully renovated bathrooms, seamlessly blending modern comfort with timeless charm.Enjoy the added luxury of in-floor heating in the main floor bathroom and foyer, creating a warm, welcoming touch during the cooler months. Step onto the expansive wrap-around deck and soak in panoramic views of Georgian Bay and its scenic islands. The ideal backdrop for your morning coffee or summer entertaining.Inside, the open layout and cozy atmosphere make this a perfect year-round residence or four-season retreat. The unfinished basement offers creative workshop space, storage and exciting potential for additional living space or a custom rec room. Guests will love the renovated shoreline boathouse, providing unique and comfortable accommodations right at the waters edge.Outdoor lovers are in for a treat with kayaking, hiking trails, local farms, and artist studios just minutes away. Conveniently located only 15 minutes from Wiarton, 30 minutes to Owen Sound and Sauble Beach, and just over an hour from Tobermory, this location offers the best of both seclusion and accessibility.This is more than a home - its a lifestyle defined by natural beauty, modern comfort, and endless adventure. (id:60626)
Exp Realty
54 Glenridge Avenue
St. Catharines, Ontario
Welcome to this gorgeous character home nestled in the prestigious Old Glenridge neighbourhood, backing onto the scenic Hillcrest. Offering timeless charm and thoughtful updates, this 3-bedroom, 3-bathroom residence spans an impressive 2,575 sq. ft. above grade, a fully finished basement, a detached double-car garage, and serene gardens surrounded by a wrought Iron fence. Inside, you'll find chevron-patterned flooring, soaring ceilings, and an abundance of natural light throughout. The formal dining and living rooms provide elegant spaces for entertaining, while the beautifully finished basement adds versatile living space for family enjoyment or guests. The chef-inspired kitchen features a premium Wolf stove, ideal for culinary enthusiasts. A sun-drenched sunroom provides the perfect spot to relax year-round, and the wraparound porch offers peaceful views of the serene, professionally landscaped gardens. Complete the unfinished loft space to provide additional square footage, perfect as a bonus room, creative loft, home office, or playroom. Tucked off a quiet side street on Wychwood, the detached double-car garage adds both privacy and convenience. With exquisite landscaping, mature gardens, and character details throughout, this one-of-a-kind home blends heritage appeal with modern functionality. (id:60626)
RE/MAX Niagara Realty Ltd
117 30930 Westridge Place
Abbotsford, British Columbia
BRISTOL HEIGHTS | GREENBELT | FULL DRIVEWAY | Proudly presenting one of Bristol Heights' premier townhomes- privately set against greenbelt at the back of the development with numerous upgrades. LAYOUT: 3 levels, 2334 SQFT. Main floor, features 9ft ceilings, open-concept living/dining, powder room, and spacious kitchen with direct deck access. Upstairs, 3 large bedrooms, full bath, oversized laundry, and a primary suite with walk-in closet and spa-style ensuite. Basement, Bright, fully finished with entertainment space and storage. FEATURES: Upgraded flooring throughout, built-in cabinetry, quartz counters, stainless steel appliances, hot tub, full sized fenced yard. PLUS Resort style clubhouse, with outdoor pool, gym, games room and entertainment area for family gatherings! (id:60626)
RE/MAX Lifestyles Realty
37 Native Landing
Brampton, Ontario
Welcome to 37 Native Landing a beautifully upgraded semi-detached home in sought-after Fletchers Creek Village, set on a rare 147 ft deep lot! Close to Cassie Campbell Rec Centre, schools, and Mount Pleasant GO Station. This home boasts a true backyard retreat with an interlocked patio and gazebo, perfect for relaxing or entertaining. Inside, you'll find a bright open-concept layout with abundant pot lights, no carpet throughout, and a cozy fireplace to tie it all together. The modern kitchen boasts quartz countertops and stainless steel appliances. The basement features a legal separate entrance with its own laundry, ideal for extended family or rental potential. Move-in ready and packed with upgrades! High-quality attic insulation (2025). New vinyl flooring in the basement (2025), new Lennox air conditioner (2025). (id:60626)
RE/MAX Gold Realty Inc.
422 Athabasca Common
Oakville, Ontario
Welcome to 422 Athabasca Common, Oakville. Located in the highly sought-after Joshua Meadows community, this stunning 2-storey freehold townhome offers an exceptional blend of style, space, and convenience. Step inside to a bright and spacious foyer. The second floor features 9ft ceilings with living and dining area, hardwood flooring, perfect for entertaining or relaxing. The modern kitchen features a breakfast island, granite countertops, stainless steel appliances, and elegant French doors that open onto a private second-level terrace ideal for your morning coffee or evening unwind. Upstairs has laminate flooring, the master suite boasts a walk-in closet and a luxurious 4-piece ensuite. Two well appointed bedrooms and 2.5 bathrooms with built-in sinks complete the home. On the third floor, discover an open-concept office niche perfect work-from-home space leading to an expansive rooftop terrace with hookup for BBQ. This sun-filled outdoor retreat is perfect for hosting gatherings, enjoying sunsets, or relaxing under the stars. Other highlights include: Hardwood and ceramic flooring on the main level, laminate floors throughout the third floor, Attached garage and private driveway and life-proof flooring that was installed in the basement laundry room. Walking distance to top-rated schools, shops, parks, and more. Don't miss this opportunity to live in one of Oakville's most desirable neighborhoods. Stylish, functional, and perfectly located this home has it all. (id:60626)
Royal LePage Brant Realty
15 Masseyfield Street
Brampton, Ontario
Showcasing stunning architecture and meticulous design. This four bedroom freehold townhome is a rare geminal highly converted area. The beautifully finished basement, complete with separate entrance and trail views, Offer the perfect space for relaxation or entertainment. With its extensive upgrades, including premium flooring, countertops and lighting fixtures this property exudes sophistication and style. Ideally situated near toprated schools, shopping centers and community amenities, This home is perfect for families seeking a luxurious life style. The basements rental income, secured through city-permitted completion, provides a welcome bonus (id:60626)
Homelife/miracle Realty Ltd
11 9077 150th Street
Surrey, British Columbia
PRICED to sell! NOW 54K BELOW last ASSESSMENT! Almost 2,000 sq ft 3 level Boutique Townhome. Welcome to boutique townhomes @ Crystal Living! This bright CORNER unit has large 4 bed and 4 bath centrally located in the heart of Surrey close to shops, schools recreation and new rapid transit line. Open concept main floor, kitchen has a large granite island countertop, stainless appliances, & a built in pantry by the dining area. This home boasts 9' ceilings, crown moldings, & laminate and Vinyl plank flooring throughout stairs and Main level. The upper level has Large 3 bedrooms & 2 baths. PLUS Laundry room w/ a full-size washer & dryer. Lower level has a generous BEDROOM plus a 3-piece PRIVATE bathroom. Last but not least; a 2 car SIDE by SIDE GARAGE. (id:60626)
RE/MAX Blueprint
68 Roselawn Crescent
Welland, Ontario
Stunning Bungaloft with Modern Amenities and Spacious LivingWelcome to your dream home! This beautifully designed ~ 2200 sq.ft bungaloft in a welcoming community features soaring 9' ceilings on the main floor, creating an open and airy atmosphere. Designed for comfort and versatility, the home offers almost 3200 sq.ft of living space with its 6 bedrooms, 4.5 baths. Everyone can have their privacy and space to spread out, yet come together for meals and family time in this gorgeous home. With its main floor primary bedroom suite, you can be assured that this home will meet your family's needs for years to come.The open concept kitchen is a chef's delight, boasting a large island and breakfast bar, stainless steel appliances, and a gas range with double oven. Imagine yourself sharing meals with family and friends in the formal dining room, and discover the convenient butler's pantry to make entertaining a cinch. The main floor laundry and a powder room adds to your convenience.Relax in the great room under the impressive vaulted cathedral ceiling, where a cozy gas fireplace invites you to unwind, or step out into the private yard to star gaze.The main floor primary bedroom is a serene retreat, featuring a luxurious 5-piece ensuite and a spacious walk-in closet.This home offers 3 additional bedrooms upstairs, with a full bath and versatile loft space that can be used as an office or yoga space.Downstairs, you'll find another 2 large bedrooms with 2 full baths (1 ensuite), a large rec room along plus rough-in plumbing for kitchen or wet-bar, providing flexibility for guests or potential in-law suite. Situated just steps away from a lovely neighbourhood park, this residence combines comfort, style, and a fantastic location. Seize the opportunity to call this bungaloft your own, brimming with possibilities. (id:60626)
Keller Williams Home Group Realty
814 Ferguson Drive
Milton, Ontario
Welcome To Your Dream Home In Miltons Desirable Beaty Community. This Beautifully Upgraded Semi-Detached Residence Offers Modern Luxury And Everyday Comfort, Featuring 3 Spacious Bedrooms And 4 Well-Appointed Bathrooms. Enjoy The Convenience Of A Finished Basement With A Modern 3-Piece Washroom, And Retreat To A Primary Bedroom Complete With En-Suite Bathroom. Stylish Laminate Flooring Enhances The Main Living Areas. Tons Spent in Upgrades Include Freshly Painted Walls (June 2025), Brand New Blinds (June 2025),Garage Door & Front Door Painted ( June 2025 ) Main & Upper Floor Pot Lights (2023), S/S Stove ,Roof (2018). Nestled In A Vibrant, Family-Friendly Neighbourhood Near Top-Rated Schools, Parks, And Essential Amenities, This Home Truly Has It All. Dont Miss Your Chance To Own This Exceptional PropertySchedule Your Viewing Today! (id:60626)
Ipro Realty Ltd.
7 Dunlop Court
Brampton, Ontario
Wow, This Is An Absolute Showstopper And A Must-See! Priced To Sell Immediately! This Stunning 3-Bedroom Home With A Bachelor Suite Legal Basement Apartment Offers Exceptional Curb Appeal And Incredible Value. With Approximately 1,900 Sqft Of Total Living Space, Including The Newly Built Legal Basement Suite, This Property Is Ideal For Both Families And Investors Alike! Step Into A Thoughtfully Upgraded Home That Seamlessly Combines Comfort, Style, And Income Potential. The Basement Apartment Is Fully Legal, With Two-Unit Dwelling Registration Completed In October 2024, And Currently Rented For $1,250/Month (Previously $1,300), Offering Immediate Rental Income. Each Unit Features Private Laundry, Ensuring Convenience And Independence! Enjoy Quartz Countertops In Both Kitchens And All Washrooms, Creating A Clean, Modern Look Throughout. The Main Floor Offers A Separate Living Room, Perfect For Entertaining Or Relaxing With Family! Exterior Upgrades Include New Concrete Work, Fresh Lawn Sodding, And A New Lennox AC Installed In August 2024 With A 10-Year Extended Warranty. Additional Enhancements Feature A New Cooktop (Jan 2024), Main Unit Washer & Dryer (Oct 2024), Blow-In Attic Insulation, And Rockwool SafenSound Insulation In The Basement Ceiling For Soundproofing! This Home Is Equipped With Fully Owned Smart Security Features Including Wired CCTV With DVR (No Subscription), A Digital Lock, Video Doorbell, Garage And Door Motion Sensors, And Three Water Leak Sensors! Stylish Touches Complete The PackageNew Zebra Blinds On The Main Floor, Honeycomb Blinds In Upstairs Washrooms, And Fresh Curtains In The Bedrooms! ((( Walk-In Distance To Mount Pleasant GO Station, Perfect For Daily Commuters!)) Near Lake Louise Parkette! A True Turnkey Home Offering Modern Living, Rental Income, And Peace Of MindDont Miss Out On This Exceptional Opportunity! (id:60626)
RE/MAX Gold Realty Inc.
129 Prince Charles Crescent
Woodstock, Ontario
Welcome to this stunning, approximately 3,150 sq ft, this beautifully designed residence offers a perfect blend of luxury and functionality. Featuring 4 spacious bedrooms and 5 bathrooms each bedroom with its own private ensuite this home ensures comfort and privacy for the whole family. Elegant main floor hardwood flooring, upgraded tiles, and oak stairs lead you through an open-concept layout ideal for contemporary living. The family room, highlighted by a cozy gas fireplace, is perfect for relaxed evenings, while the gourmet kitchen boasts quartz countertops, stainless steel appliances, and a separate dining area ideal for entertaining. A separate living room with a second gas fireplace adds even more charm and flexibility to the layout. A bonus den provides the perfect space for a home office, TV room, or reading nook. With 9' ceilings on both floors, extended windows, the home is filled with natural light, creating an inviting and airy atmosphere. Additional highlights include a spacious backyard , a second-floor laundry room, and a premium location near transit, shopping, parks, conservation areas, a community center, a school, and more all within walking distance. (id:60626)
Century 21 Property Zone Realty Inc.
637 Armstrong Road
Shelburne, Ontario
Move-in ready home in one of Shelburne's most desirable communities. Beautifully 4-bedroom, 4-bathroom home offering 2,593 sq ft of elegant living space, backing onto a quiet park with no rear neighbours for ultimate privacy. This sun-filled home features a functional open-concept layout with hardwood flooring on the main level, spacious living and dining areas, and California shutters throughout. The modern kitchen is equipped with stainless steel appliances and a large centre island plus a separate spice kitchen for added convenience. The spacious primary suite offers a walk-in closet and a 5-piece ensuite, while additional bedrooms provide ample space for a growing family. Enjoy a large backyard with peaceful green views perfect for entertaining. Located in a family-friendly neighbourhood close to all essential amenities. (id:60626)
RE/MAX President Realty
10c Benson Avenue
Mississauga, Ontario
Build your Luxury Detached 3 story home now! (CORNER LOT) Drawings are complete, lots are severed + registered, and permits for a 2,019 sq ft/ 4 bedroom/ 5 bathroom/1 car garage/ large backyard & side yard were previously approved! Check out the photos of the designed home. Survey, drawings and renderings are available upon request. Everything is ready for you to build, find a good general contractor and you can move in by the end of the year. This is located in the sought after Port Credit Area, walking distance to the lake, parks, marina, schools, Loblaws Plaza, Shoppers, Restaurants, Coffee shops and much more. Short drive to the QEW, Port Credit Go station, Mississauga Golf Club and more. LOT C comes with a 'Regional & GO Transit development charge credit' totalling $76,894 in savings- only valid until January 2026! (id:60626)
Right At Home Realty
100 Kilrea Way
Brampton, Ontario
Stunning 1926 Sq. Ft. Semi-Detached HomeLocated in a prime area, this 4+1 bedroom home features hardwood floors on the main level and stairs, a spacious master suite with a walk-in closet and 5-piece ensuite, and a semi-ensuite for the 2nd and 3rd bedrooms. Enjoy an eat-in kitchen with a breakfast bar and stainless steel appliances, plus separate living and family rooms. The finished basement includes a separate entrance through the garage, second kitchen, bedroom, and laundry. Income potential or in-law suite. Steps from Mount Pleasant GO Station, Tim Hortons, restaurants, and stores. A must-see! (id:60626)
Land & Gate Real Estate Inc.
5174 Radcliffe Road
Sechelt, British Columbia
Welcome to 5174 Radcliffe, in gorgeous Selma Park.This well-maintained home is big, bright and beautiful, with stunning ocean views. The main floor features a spacious open floor plan, two living rooms, large kitchen, big picture windows, and a gas fireplace. The sun-drenched, large sundeck is perfect for entertaining and enjoying the stunning sunsets. With the primary bedroom on the main floor, this home also allows for easy main floor living for anyone with mobility issues, or bring your family and stretch out. The lower level offers even more potential, with a family room, an oversized workshop, a garage, and suite potential. The property includes beautifully mature landscaping, and is located in a quiet neighborhood, and close to the beach in Davis Bay, shops and the hospital. (id:60626)
RE/MAX City Realty
15 Ainslie Street N
Cambridge, Ontario
WOW.. Fully Renovated, Downtown Cambridge Investment Property. Don't miss your chance to own this Well Maintained 2 Storey Commercial + Residential Building in Cambridge City Centre. This Building consists, Two Retail / Office Spaces on the Main Floor and Three (3) Apartments on the Upper Floor. Property is Being Sold As Is Condition. Total Rental Income Upper Level Apt # 1, Apt # 2 and Apt # 3 is $58,500. Office # 1 and Office # 2 Main Floor is $70,800, Total Expenses $37,321.64, Net Annual Income $91,978.36. (id:60626)
Ipro Realty Ltd
8 Wideman Dr
Thunder Bay, Ontario
Newly constructed building in Murillo Industrial Park sitting on 5.6 acres . This handicap accessible 2,400 square foot building offers 1,860 of shop space, 16" garage overhead door, radiant in floor heat, forced air hanging unit, office, bathroom/shower and two mezzanine offices (Mezzanine not included in sqft). The majority of the property has been filled in and offers fantastic yard space. Sellers direction: Buyer agrees to lease 1 acre of the property back to the Seller for 1 year from time of closing. (id:60626)
Royal LePage Lannon Realty
54 West Avenue N
Hamilton, Ontario
Triple-Income Property or Ideal for a Multi-Generational Family! This lovely home has been thoughtfully divided vertically rather than horizontally, preserving its true character and charm throughout. Featuring original pocket doors, hardwood floors, and soaring 9-foot ceilings, each unit offers unique appeal and functionality. All three units are currently rented at market value to great tenants, providing solid income. Unit 1 faces the street and offers an open-concept kitchen and living room with stainless steel appliances, decorative fireplace, two bedrooms, a 4-piece bath, and upper-level laundry. Unit 2 has a separate lower-level entrance, one bedroom, a stylish kitchen with butcher block counters and subway tile backsplash, a 4-piece bath, and in-suite laundry. Unit 3 includes a bright living room, granite kitchen with walk-out to a BBQ deck and parking, plus three bedrooms and a 4-piece bath across two upper levels. With parking for four cars, this centrally located triplex is within walking distance to the General Hospital, and just minutes from downtown amenities, public transit, GO Stations, McMaster University, hospitals, theatres, breweries, and restaurants. A rare opportunity to own a charming, income-generating property in a prime location! (id:60626)
RE/MAX Escarpment Golfi Realty Inc.
42 - 100 Elgin Mills Road W
Richmond Hill, Ontario
Immaculate Townhome in Prime Richmond Hill Yonge & Elgin MillsDiscover this beautifully maintained condo townhome featuring 3 spacious bedrooms and 3 bathrooms, including a private primary ensuite. Backing onto tranquil ravine conservation land, this home offers a finished walk-out basement perfect for extra living space or entertaining.Situated in a highly sought-after neighborhood, you're just steps to Yonge Street, transit, parks, top-rated schools, medical clinics, grocery stores, retail shops, and a nearby cinema. Enjoy the convenience of an attached garage with direct home access and an additional private driveway parking spot.Located in a quiet, family-friendly community with plenty of visitor parking, this home blends comfort, convenience, and natural beauty. (id:60626)
Century 21 People's Choice Realty Inc.
21 20451 84 Avenue
Langley, British Columbia
Bright, stylish, & rare! This quiet end-unit townhome in Walden features 3 beds + flex, 2.5 baths, & as side-by-side garage that fits 2 full size SUVs-hard to find these days! Tons of natural light thanks to all the extra windows, an open-concept main floor & modern kitchen with quartz counters, gas range, large island that is great for entertaining. Large ensuite w/ double sink, smart layout, & a flex room for your home office or gym. Steps to Carvolth Exchange & Hwy 1. This one's a must-see! (id:60626)
Sutton Group-West Coast Realty
782 Gorham Street
Newmarket, Ontario
Welcome to this beautifully renovated house just minutes from downtown Newmarket and Fairy Lake! Fully updated in 2024, this home features new flooring, fresh paint, modern blinds, and energy-efficient windows. The finished basement provides a versatile living space perfect for extended family, rental potential, or a private office setup. The roof was replaced in 2020 for peace of mind. Enjoy being close to top schools, Southlake Hospital, parks, trails, and all amenities. With the new Costco just 2 minutes away, commuting has never been easier. Zoned for flexible use, this property is also ideal for professionals seeking a home office or small business setup. Don't miss this turn-key opportunity in a sought-after family-friendly neighborhood! (id:60626)
Right At Home Realty
243 Stewart Line
Cavan Monaghan, Ontario
Hilltop Home with Fantastic Views! Cavan area bungalow situated on 2.74 acres with spectacular views, trees, trails, with natural gas heat! Home features 2+1 bedrooms and updated bathroom as well as main floor laundry. Extra bedroom on the lower level. Most of the basement is unfinished and ready for you to make it your own special retreat. Double detached garage, fully insulated and heated, has wood stove and plenty of built-in storage. Interlocking brick between house and garage as well as a privacy fence, allows for a private courtyard area. Covered porch on house and above ground pool add to the "vacation at home" atmosphere. Quiet, dead end street. A must to view! (id:60626)
Exit Realty Liftlock
155 Balmoral Avenue S
Hamilton, Ontario
Welcome to this exceptional legal duplex located in the heart of the highly desirable Delta West neighborhood. Just minutes from Gage Park, this property offers the perfect blend of modern comfort and classic charm-ideal for homeowners and investors alike. Each unit features two spacious bedrooms, bright living areas, and thoughtfully designed layouts that provide comfort and functionality. A full basement with a separate entrance offers added space and the full attic presents an exciting opportunity to finish and expand, making this home even more versatile. Whether you're looking to live in one unit and rent out the other, support multigenerational living, or grow your rental portfolio or just make this into a single family home, this duplex delivers outstanding flexibility and long-term value. Enjoy the convenience of nearby schools, shops, public transit, and one of the citys most vibrant community hubs, all while residing in a peaceful, tree-lined area known for its character homes and welcoming atmosphere. Don't miss this rare opportunity to own a truly adaptable property in one of the citys most sought-after neighborhoods! (id:60626)
RE/MAX Escarpment Realty Inc.
36 Alicia Crescent
Thorold, Ontario
Step into modern elegance with this stunning newly constructed home, thoughtfully designed with today’s lifestyle in mind. From the moment you enter, you’ll be impressed by the clean, contemporary finishes and open-concept main floor that seamlessly blends the living room and a sleek, modern kitchen, perfect for entertaining and everyday living. Upstairs, you’ll find three spacious bedrooms, including a luxurious primary suite complete with a walk-in closet, spa-like ensuite, and the convenience of upper-level laundry. A beautifully designed open loft adds flexible space ideal for a home office, play area, or cozy lounge. The unfinished basement offers a blank canvas, ready for your personal touch and customization.With three well-appointed bathrooms throughout, hardwired speakers on the main level, a roughed-in EV charger, and a 200-amp electrical panel, this home is as functional as it is beautiful. Commuters will love the easy access to Highway 406, making travel to surrounding areas quick and convenient. Don’t miss the opportunity to own a truly modern home that’s move-in ready and built for the future. (id:60626)
Coldwell Banker Community Professionals
155 Balmoral Avenue S
Hamilton, Ontario
Welcome to this exceptional legal duplex located in the heart of the highly desirable Delta West neighborhood. Just minutes from Gage Park, this property offers the perfect blend of modern comfort and classic charm-ideal for homeowners and investors alike. Each unit features two spacious bedrooms, bright living areas, and thoughtfully designed layouts that provide comfort and functionality. A full basement with a separate entrance offers added space and the full attic presents an exciting opportunity to finish and expand, making this home even more versatile. Whether you're looking to live in one unit and rent out the other, support multigenerational living, or grow your rental portfolio or just make this into a single family home, this duplex delivers outstanding flexibility and long-term value. Enjoy the convenience of nearby schools, shops, public transit, and one of the city’s most vibrant community hubs, all while residing in a peaceful, tree-lined area known for its character homes and welcoming atmosphere. Don't miss this rare opportunity to own a truly adaptable property in one of the city’s most sought-after neighborhoods! (id:60626)
RE/MAX Escarpment Realty Inc.
254 Mortimer Crescent
Milton, Ontario
**Ready to move in ** Absolutely Stunning freehold Bright Corner Townhome 3+1 bedroom fully upgraded, with luxurious modern finishes throughout. Smooth Ceilings On All Three Levels. Brand New High Quality Laminate Flooring & Modern Baseboards Throughout. Professionally Painted & New Light Fixtures Throughout. Rich Hardwood Staircase With Metal Pickets. Modern Kitchen With New Tiles flooring and Quartz Counters, Undermount Sink, Raised Breakfast Bar, White Cabinetry, Pot Lights & New High Quality Stainless Steel Appliances. Large Living Room With Pot Lights & A Larger Window. Separate Dining Area With Walk-Out To Open Balcony. Three Good Size Bedrooms With Mirrored Closets . Updated Bathrooms With New Lights, New Vanities, New Faucets & New Toilets. California shutters in entire house. All three bedrooms are equipped with customed closet organizers. Extra wide new driveway fits 3 car and one in Garage. A Must See Property. Close Public and catholic school and Park. (id:60626)
Homelife/miracle Realty Ltd
442 Third Street
London, Ontario
ATTENTION BUILDERS AND DEVELOPERS! LAND VALUE! 10 stacked town homes within walking distance to Fanshawe College! Recently approved for 10 units - no site plan approval required, just apply for your building permit and you can start right away. Draft building permit drawings available for 4-3 bedroom and 6-2 bedroom building available. 10 parking spots plus one barrier free spot. Allowance for garbage moloks too. Site plan, preliminary grading and servicing plans, draft condominium documents, survey, and more available upon request. Option to build as a purpose built structure or to complete condo application and sell 10 units separately. (id:60626)
Kempston & Werth Realty Ltd.
7 Lyndale Road
Tillsonburg, Ontario
This stunning home, crafted with exceptional attention to detail by renowned DALM Construction, offers quality finishes and thoughtful design throughout. Featuring 3 bedrooms and 2 bathrooms including a private ensuite this residence is perfect for comfortable family living. The kitchen boasts rich maple cabinetry, stainless steel appliances, quartz countertops, subway tile backsplash, a center island, and flows seamlessly into the dining area, which opens to a pressure-treated deck with awning ideal for summer entertaining. Ceramic tile flooring runs through the kitchen, hallways, bathrooms, and dining area for easy maintenance and timeless style. The spacious living room impresses with a 10' ceiling, solid maple wood floors, cozy gas fireplace, and floating shelves creating a warm, inviting atmosphere. Enjoy the convenience of main floor laundry and direct access to the attached two car garage. The walkout lower level offers a generous family room with covered access to the lush, private backyard featuring a stone patio and tranquil fish pond your personal oasis. Don't miss this opportunity to own a beautifully maintained DALM built home in one of the Tillsonburg's most desirable neighbourhoods! (id:60626)
T.l. Willaert Realty Ltd Brokerage
20 Mahogany Heath Se
Calgary, Alberta
Welcome to this inviting 4-bedroom, 3.5-bathroom family home located in the vibrant lake community of Mahogany, one of Calgary’s most desirable neighborhoods. Offering over 2,532 square feet of thoughtfully designed living space and a HEATED DOUBLE ATTACHED GARAGE, this property is a fantastic opportunity for comfortable and functional family living.The main level features a beautifully appointed kitchen with stainless steel appliances, granite countertops, and plenty of counter space—perfect for both casual meals and entertaining. The open-concept layout seamlessly connects the kitchen to the dining and living areas, creating a warm and welcoming atmosphere.Upstairs, the spacious bonus room offers a flexible area that can be used as a home office, media room, or play space. The primary bedroom provides a peaceful retreat with a luxurious five-piece ensuite and a large walk-in closet. Three additional bedrooms and a full bathroom offer plenty of space for family members or guests.The FULLY DEVELOPED BASEMENT extends the living space with a generous recreation room complete with a WET BAR, as well as an additional bedroom and fully renovated bathroom with a shower—ideal for hosting guests or enjoying movie nights at home.Step outside to a private, fully landscaped backyard with low-maintenance FAUX GRASS and a well-sized deck, creating a great space for summer gatherings or quiet evenings outdoors.Located just steps from Mahogany Lake, nearby schools, playgrounds, shopping, and community pathways, this home is ideally situated for both convenience and recreation. With easy access to Stoney Trail and 52 Street, commuting is simple and efficient. Residents also enjoy year-round lake privileges including swimming, skating, and access to the Mahogany Beach Club.This home offers a perfect balance of space, comfort, and lifestyle in one of Calgary’s premier communities. Schedule your private showing today. (id:60626)
Exp Realty
301 250 Columbia Street
New Westminster, British Columbia
Welcome to Brooklyn Views! Beautiful almost new home at central, sought after location with panoramic views! This luxury 2 level townhouse offers over 1,200sf spacious open floorplan with high ceilings reaching over 20ft in living areas. Elegant hardwood floors throughout. Floor to ceiling windows bringing max daylight in. Kitchen and bathrooms boast granite tops and backsplash, solid oak cabinets. Large kitchen island and S/S appliances. Air-conditioned. Private patios off living room and master bedroom with amazing views of river, city and mountains. Still under New Home Warranty. Included locker and 1 year prepaid covered and safe parking stall. (id:60626)
Orca Realty Inc.
206104 26
Meaford, Ontario
C2 Zoned lot with Highway 26 exposure on the West edge of Meaford. The North side of Highway 26 has 249 residential units draft plan approved and under construction. Directly to the West is Meaford Haven Development of 15.44ha in process. Immediately adjacent to the East is the Don Bumstead & Family Medical Health Clinic. The entrance from Highway 26 comes directly into this lot and is subject to a right of way to both adjacent lots. The 25' easement at the rear of the property services both this lot and the lot adjacent to the West for municipal sewers and storm water. The Municipal water is located within the 10.10' easement at the front of the property. Excellent location for retail, food, grocery etc. (id:60626)
Ara Real Estate Brokerage Ltd.
112 Woodpecker Green
Fort Mcmurray, Alberta
Welcome to 112 Woodpecker Green, a one-of-a-kind luxury home nestled in a quiet cul-de-sac in Eagle Ridge. Sitting on an extraordinary 15,800 sq/ft pie-shaped lot—one of the largest in the neighbourhood—this custom-built property, still with its original owner, is in immaculate, like-new condition, offering exceptional quality, elegant design, and versatile living spaces both inside and out.The home’s stone veneer exterior and wide concrete pathway offer charming curb appeal, while inside, a grand tiled entryway with a built-in closet system sets a sophisticated tone. Impeccable hardwood floors extend throughout the main living spaces, and soaring vaulted ceilings paired with stacked windows flood the home with natural light. A formal sitting room and dining room at the front of the home create the perfect space for entertaining or a home business, enhanced by glass railings, quartz counters, up-down blinds, and custom flat-panel cabinetry with a built-in wine fridge.The heart of the home is the stunning kitchen, where seamless quartz counters sit atop an oversized island. Cream matte cabinetry, a built-in 5-burner gas cooktop, slide-out drawers, a built-in oven and microwave, and under-cabinet lighting create a chef's dream kitchen, while a walk-in pantry offers additional storage. The adjacent living room features a gas fireplace framed by custom built-ins.Also on the main floor, two large bedrooms each come complete with walk-in closets with built-ins and private three-piece bathrooms featuring shower body spray kits. Upstairs, a small landing provides space for a treadmill or sitting area, leading to a home office tucked beside the luxurious primary retreat. The primary bedroom boasts a private covered sun deck, a spa-like ensuite with a steam shower, jetted tub, dual sinks, and a walk-in closet with custom built-ins.The fully developed basement expands the home’s versatility, beginning with a two-bedroom legal suite with its own full kitchen, pantry, la undry, and luxury vinyl plank flooring. A second bachelor-style suite provides flexibility for guests, a nanny, or use as a large recreational area. The home is equipped with two furnaces, three laundry areas, central A/C for the upper floors, and a roughed-in second A/C unit.Outside, the massive sun-filled yard is fully fenced, professionally landscaped with in-ground sprinklers, and large enough to accommodate a second garage or workshop. The rear-attached heated garage measures 25x28 and features two wall-mounted door openers, while the oversized driveway accommodates up to eight vehicles or recreational storage.Homes of this calibre are rarely offered for sale. Impeccably maintained, thoughtfully designed, and loaded with premium upgrades, this is a lifestyle opportunity you won’t want to miss. Schedule your private tour today. (id:60626)
The Agency North Central Alberta
519 Tiny Beaches Road N
Tiny, Ontario
Top 5 Reasons You Will Love This Home: 1) Tucked away in the trees, this peaceful retreat offers a true sense of seclusion and connection to nature 2) Just minutes from one of Tiny Townships most beautiful beaches, spend your days by the water and your evenings under the stars 3) With a spacious layout designed for comfort, its the perfect getaway for multi-generational families or hosting guests with ease 4) Enjoy the luxury of space and privacy, both inside and out, ideal for unwinding, entertaining, or simply spreading out 5) Two charming wood-burning fireplaces create a warm, inviting atmosphere for cozy nights all year round. 1,386 above grade sq.ft plus a finished lower level. Visit our website for more detailed information. (id:60626)
Faris Team Real Estate Brokerage
11 Crookston Road
Centre Hastings, Ontario
Tucked away on a beautifully treed lot just south of Madoc, this unique round log home offers a peaceful retreat with rustic charm and thoughtful features throughout. With three bedrooms and one and a half bathrooms, theres room for the whole familyplus space to unwind and enjoy the natural surroundings.The main floor welcomes you with an open-concept layout featuring a warm, inviting eat-in Custom kitchen for casual family meals and gatherings. A stunning two-sided gas fireplace provides warmth and ambiance to both the kitchen and the spacious living room. A large sunroom offers panoramic views of the property and makes a perfect all-season space to relax. A two-piece bathroom and convenient laundry room complete the main level.Upstairs you will find three bright bedrooms, a full ensuite bathroom, and a second sunroom flooded with natural light perfect for a 4th bedroom, playroom, or home office. In addition a spacious loft overlooks the living room below adding character and architectural flair. Outside enjoy a large deck and a screened-in gazeboperfect for entertaining, dining, or simply enjoying peaceful evenings outdoors. The outdoor living space overlooks the beautifully maintained yard, offering a serene view and plenty of room to roam. Outside, a massive workshop offers endless possibilities for hobbyists or storage needs, and a separate single-car garage adds extra functionality.If youre seeking tranquility, charm, and space to live and grow, this property is a must-see. (id:60626)
The Wooden Duck Real Estate Brokerage Inc.
Dl 1883 Argenta Road
Argenta, British Columbia
153 Acres*Can be developed into a great ranch, multi family property, camp ground, RV park for tourists *Borders Carter Creek with a year round creek *Great views of Selkirk Mountain Range, Mt. Willet & Kootenay Lake *Located in middle Argenta & easily accessible roads during winter, internet availability & electrical access * 1 Bed Cabin c/w $9000 solar system - 1300 watt panels & new roof *Can build 2 more homes on this property currently *12xl2 storage shed *Bulldozer could be included *Majority of property is zoned ALR but can be subdivided into multiple lots *Fantastic sun exposure *Excellent soil conditions *Great opportunity to have a co-op living situation with multiple families *Ideal for base tourist wilderness exploration businesses - sledding, heli-skiing, retreats, hiking tours (id:60626)
Landquest Realty Corporation
Landquest Realty Corp. (Interior)
3033 232 Street
Langley, British Columbia
OFFERING INCLUDES BUSINESS ONLY, PROPERTY IS LEASED. Backyard Vineyards is an award winning winery production both Fraser Valley and Okanagan Valley BC VQA wine. Backyard Vineyards produces a wide range of wines from bold reds to crisp whites to refreshing bubbles. With a centrally located production facility, this land-based winery has a maximum production capacity of 10,000 cases per year. The winery tasting room has a total (indoor and out) capacity of 134 guests. The winery property has 4.09 acres of planted Pinot Noir and a lease secured until September 2034. Located centrally in Langley's Campbell Valley, Backyard Vineyards operates on Langley's "wine trail" in close proximity to other wineries. Located just under an hour away from downtown Vancouver, and with close access to Highway 15 and Highway 1, Backyard Vineyards has close access to nearly 2.4 million potential agritourism customers. We respectfully ask that you do not approach or discuss the sale with staff. Showings are by appointment only. (id:60626)
Sotheby's International Realty Canada
144-154 Athabasca Avenue
Hinton, Alberta
Well built building with offices and retail stores located in part of the Hinton Valley shopping plaza. Good traffic flow off Hwy 16 and Switzer Drive ,lots of parking . Steel beam and concrete block construction. Rear alley access for deliveries.Year built is approximate .No way to verify. (id:60626)
Century 21 Twin Realty
250 Primeway Drive
Welland, Ontario
Ready to go, Fully Services and clean development land for sale. A corner lot with amazing exposure, located in the prime commercial corridor of Welland. Adjacent to Smart Centre that includes Canadian Tire Store, Walmart and Rona, LCBO, Dollar Tree ETC. ZONED APPROVED FOR HOSPITALITY business (Hotels, Motels Etc.). Many other zoned approved usage allowed such as; Distribution, Storage, Trucking Operations, Medical Facility, Office use etc.. HWY 406 exposure. Over $1,000,000.00 incentives through CIP by the municipality. [List Price is price per acre] (id:60626)
Save Max Real Estate Inc.
705 - 2300 Yonge Street
Toronto, Ontario
A 15+ years old established General Family Dental Practice located on the seventh floor of a professional building that is situated at a very heavily trafficked intersection. Very loyal patients. The clinic has solid hygiene program with compliant long term patient base of more than 1200 active patients. Located right on the Subway Station in a high-density residential area, stable community and lots of high-rise condominium buildings. This 1400 square feet bright, well-planned office that ensures a comfortable welcoming, efficient, and stress-free patient experience. A long-term lease is available (id:60626)
Forest Hill Real Estate Inc.
22 Main Street
Whitewater Region, Ontario
Quality, historic 6-unit brick building in Cobden, offering a rare blend of charm, convenience, and investment potential. Situated on a spacious lot with ample parking, this property boasts soaring 12-foot ceilings throughout.Located just off Highway 17 and along Cobdens main street, this building is steps away from local amenities and only minutes from the beautiful Muskrat Lakeperfect for outdoor enthusiasts and nature lovers.The property has undergone extensive renovations, including newly replaced brick on the east side, updated flashing on the tower, a freshly paved parking lot, and upgraded electrical in three of the units. With fantastic existing tenants and two recently vacated, newly renovated units, you have the opportunity to set your own rents and maximize returns.A fantastic opportunity to own an affordable, well-maintained multi-unit property in a growing community! (id:60626)
RE/MAX Hallmark Realty Group
54 Chamberlain Crescent
Collingwood, Ontario
Welcome to this charming 3-bedroom, 3-bath brick home perfectly situated on a spacious corner lot in the desirable community of Creek Side in Collingwood. Boasting exceptional curb appeal with mature landscaping and a welcoming covered front porch, this home offers a warm and inviting presence from the moment you arrive. Step inside to discover a thoughtfully designed main floor featuring an open-concept great room with a gas fireplace ideal for family gatherings and entertaining. The adjacent kitchen and casual dining area flow seamlessly, creating a bright and functional space. A separate formal dining room provides the perfect setting for special occasions and holiday meals. Upstairs, you'll find three generously sized bedrooms, including a large primary suite with expansive walk in closet and well-appointed ensuite bath. A convenient second-floor laundry room makes daily routines effortless. The additional bedrooms offer flexibility for family, guests, and the large loft area make a perfect home office. Enjoy direct interior access to the double car garage, adding convenience and additional storage options. The basement is clean and open with roughed in bar and bath to custom finish to your needs. Outside, the corner lot offers extra privacy. Just across the street, a walking path leads to tranquil wooded trails perfect for nature lovers and active lifestyles. Located minutes from downtown Collingwood, Blue Mountain, golf courses, and Georgian Bay, this home is ideally positioned for four-season living. Whether you're raising a family, down sizing, or seeking a weekend escape, this property offers comfort, function, and lifestyle in one of Collingwood's most sought-after communities. Don't miss your chance to make this Creek Side gem your own. (id:60626)
Forest Hill Real Estate Inc.
Lots 1 - 6 Central Avenue
Christina Lake, British Columbia
Incredible location on Christina Lake Golf Course! Right next to the 10th Tee and steps to the Clubhouse! Over 36,000 sq ft! (.828 acres). Build on the entire property or take the size parcel that best suits you and sell the rest! Step right out and go golfing! Within steps to the driving range too! This location is unequalled! Call your Realtor today! (id:60626)
Royal LePage Little Oak Realty

