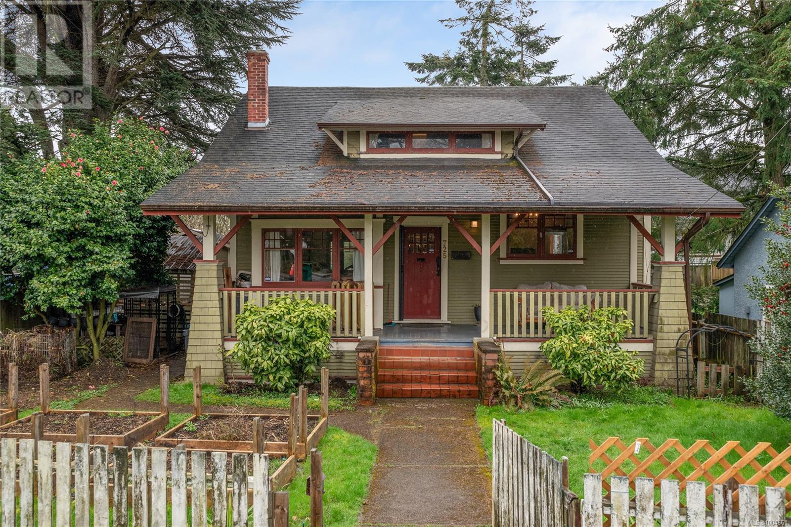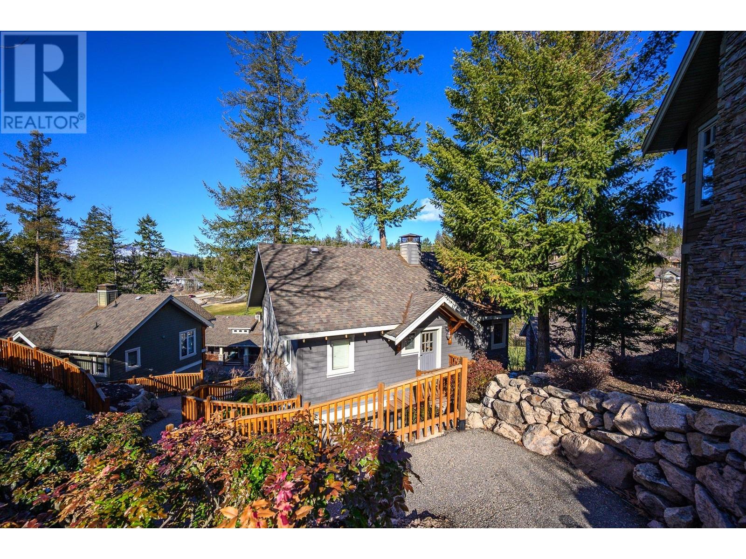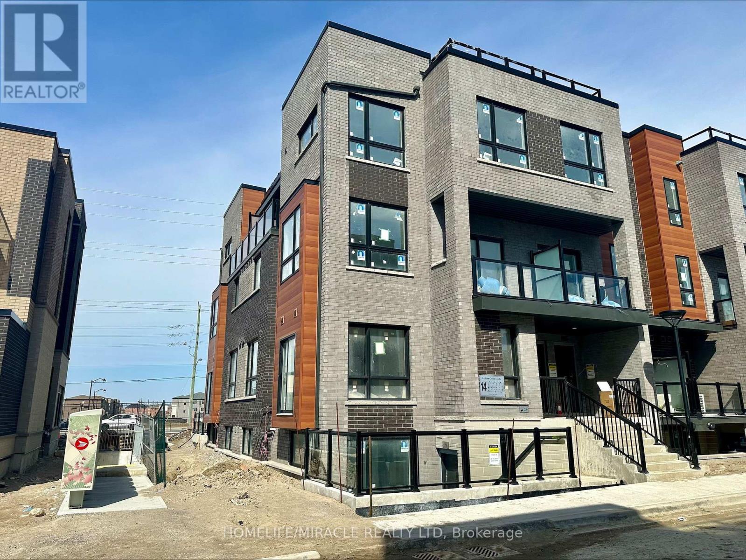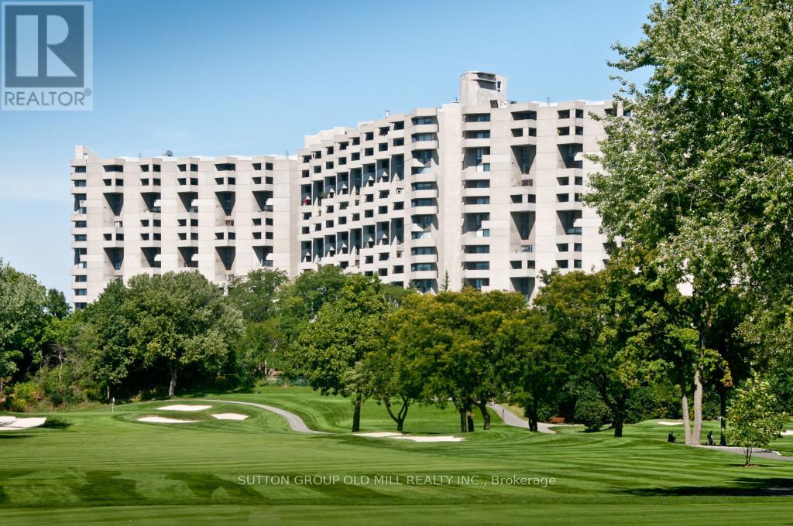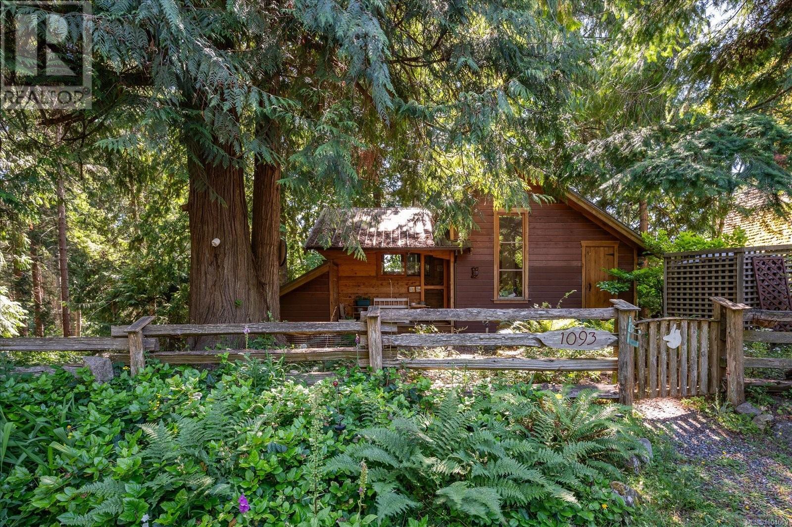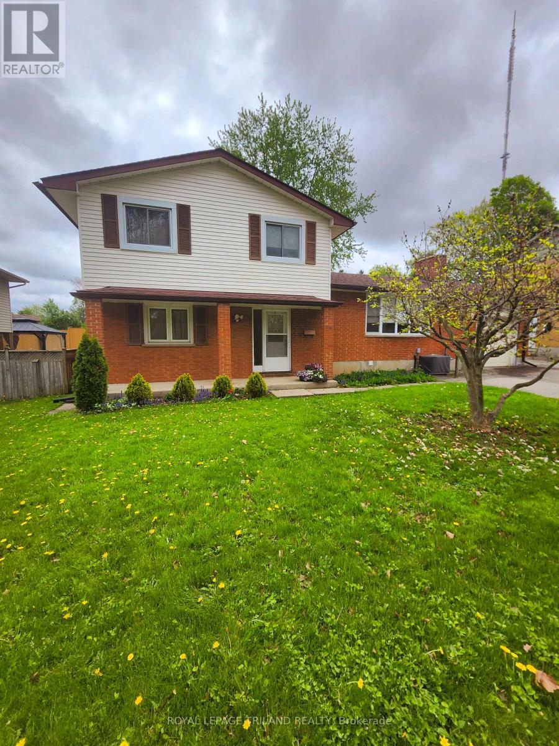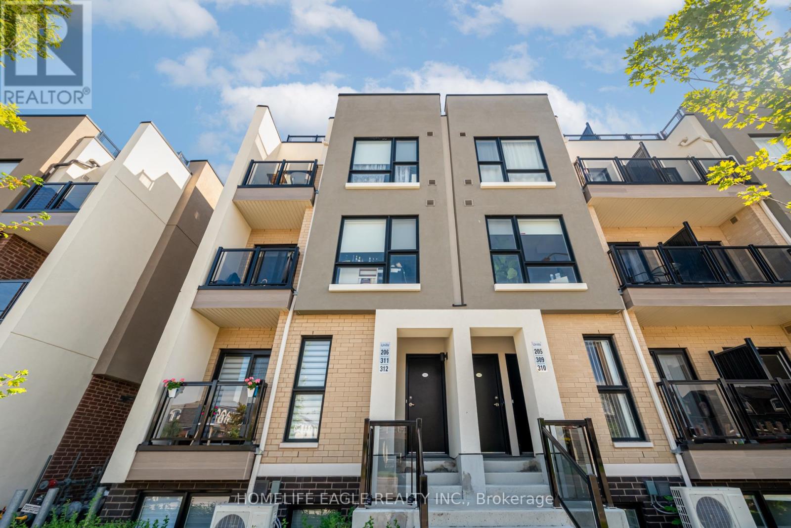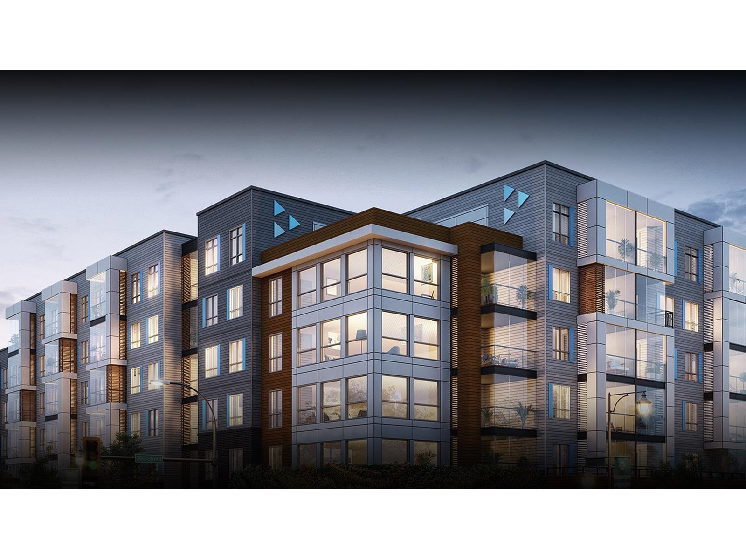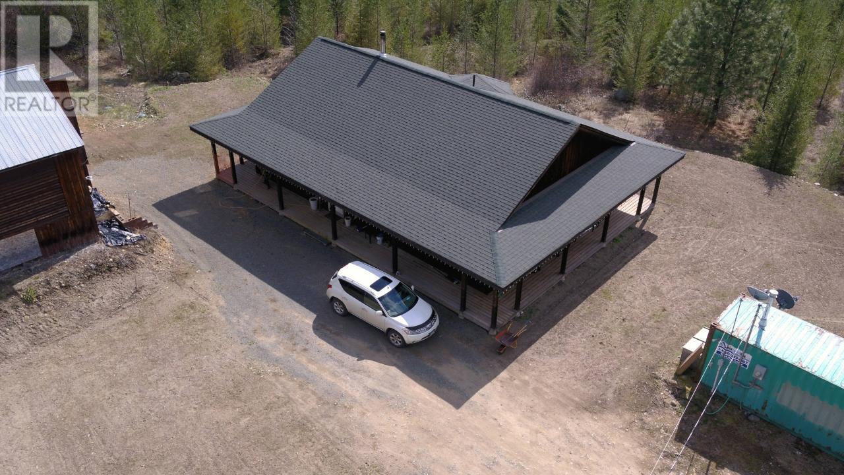64 Everglen Rise Sw
Calgary, Alberta
Welcome to this beautiful home in the ever-popular community of EVERGREEN. This home offers over 2400 Sq ft of LIVING SPACE on a LARGE 5769.5 Sq Ft lot WITH PEAR AND CHERRY TREES, which backs onto extensive green space. Walk into the spacious foyer, leading to an inviting OPEN CONCEPT main level with lots of natural lighting. There are west-facing windows with ELEGANT WHITE SHUTTER BLINDS on all main floor windows. The Living Room offers a gas fireplace to enjoy those cooler evenings, the bright Kitchen features AMPLE CABINETRY with BREAKFAST BAR ISLAND, Stainless Steel appliances, and a good-sized pantry. The cozy dining area has large windows and access to the large back deck with a PERGOLA and large green space for children and pets to play in. The STORAGE SHED provides additional space for garden and yard storage. The Main level also offers a half bath. The upper level is very well designed with a Master bedroom with a full bath and walk-in closet, 2 more good-sized bedrooms, 2nd full bath, and the laundry room is an added touch. Large BONUS ROOM with attached DEN provides a growing family with plenty of room to enjoy playing and watching family movies. The fully FINISHED BASEMENT offers a large rec room and a great-sized storage room with full shelving. The fully insulated and drywalled OVERSIZED HEATED DOUBLE GARAGE is complete with lots of built-in cabinets and a WORKBENCH, which provides plenty of storage and efficient working space. The home has a CENTRAL VACUUM SYSTEM a CENTRAL AIR CONDITIONER for added year-round comfort, and an underground IRRIGATION SYSTEM. Evergreen is a fantastic established community, minutes to beautiful Fish Creek Park, nearby schools, shopping, transit, and more, and easy access to Stoney Trail. Don't miss out - schedule your private viewing. (id:60626)
Greater Calgary Real Estate
725 Comox Rd
Nanaimo, British Columbia
Step into the timeless elegance of this beautifully maintained 5-bed, 2-bath character home in Nanaimo’s Old City. Restored to preserve its old-world charm, this home showcases hardwood floors, classic wooden windows, a charming 2009 wood-burning cook stove as a faithful reproduction of the 1920s Oval by Hartland, and a fully restored 1927 Hotpoint electric stove oven. Updated bathrooms feature a vintage clawfoot tub, antique cabinetry and wainscotting. Other amenities include a central vac, and a new gas furnace (2023) and hot water tank (2024). The unfinished basement provides ample storage. Relax and watch the world go by on the front veranda, or enjoy the serene setting on the back patio surrounded by mature producing pear, apple and plum trees. The fully fenced yard is a gardener’s dream with garden boxes, two sheds, and lane access with space for RV parking. This rare gem is a must-see for those who appreciate character, craftsmanship, and a connection to Nanaimo’s rich history. (id:60626)
One Percent Realty Ltd.
251 Predator Ridge Drive Unit# 14
Vernon, British Columbia
PHASE ONE GOLF MEMBERSHIP INCLUDED with only a $6,250 plus GST transfer fee payable by the new owner within 1 year of closing. This fully furnished 2 bedroom, 3 bath cottage is ready for your full time use or be in the rental program, your option. Currently it's in the rental program so if one removes it, GST is payable on the value of the cottage at the time the switch is made to residential status. Benefit of ownership is not having to pay the $500 per night to vacation here. Stay 30 nights = $15,000 value which you should factor in as one of the reasons to justify ownership. Within the strata of 41 cottages, you'll find an outdoor pool, hot tub and barbeque area. In addition. all property owners at Predator Ridge pay toward the Fitness Centre so all year you have access to an indoor pool, hot tub, steam room and exercise area. That cost is included in your monthly strata fee of $499.72. Two world class golf courses to play is a golfer's dream come true! And we couldn't have asked for a better neighbour just up the hill with Sparkling Hill Wellness Hotel and their beautiful world class Kurspa. Sparkling Hill was voted the world's best wellness hotel in the mountain category! Kalamalka & Okanagan Lakes are a short drive for untold hours of boating and swimming! Skiing and great biking/hiking at Silver Star Mountain is only 45 minutes away! Kelowna Airport is only 30 minutes away. See why this is one of the best places to be! (id:60626)
Rockridge Real Estate Company
24 - 14 Lytham Green Circle
Newmarket, Ontario
Assignment Sale Priced to Move! Occupancy set for June 2025. This 914 sq. ft. 2-bedroom, 2-bathroom condo townhouse offers modern living with a functional layout, walkout balcony, and underground parking-all backed by the Builder's full Tarion warranty. Located directly across from Upper Canada Mall and the Newmarket GO Bus Terminal, this sought-after development includes visitor parking, a private dog park, amenity space, bike racks, and upcoming on-site commercial stores for added convenience. Inside, enjoy a modern open-concept kitchen, 9-foot ceilings, large windows, and quality stainless steel energy-efficient appliances-plus in-suite washer and dryer. Exceptional value in a prime Newmarket location! (id:60626)
Homelife/miracle Realty Ltd
#g14 - 288 Mill Road
Toronto, Ontario
Discover a truly unique layout in this spacious 3-bedroom, 2.5-bathroom ground floor suite overlooking the lush west-facing gardens of The Masters and backing directly onto the prestigious Markland Wood Golf & Country Club. Enjoy your own private terrace - perfect for relaxing or gardening. This thoughtfully designed suite offers rare features including an oversized two-level laundry and storage room with exceptional potential, and deep main floor closet ideal for luggage or seasonal items. A dedicated home office on the main level provides a quiet space for work or study. The generous living room opens onto the terrace and gardens, while a formal dining room sits adjacent to the kitchen, perfect for entertaining. The spacious primary bedroom features a walk-in closet, a 4-piece ensuite, and walk-out access to a private balcony. Two additional bedrooms share a 4-piece bathroom. Set on 11 beautifully landscaped acres, The Masters offers residents access to walking paths, tranquil benches, and breathtaking views along the edge of the private golf course. Resort-style amenities include indoor and out door pools, tennis and pickleball courts, a gym, clubhouse, and more. This pet-friendly community also permits BBQ's, adding to the lifestyle appeal. (id:60626)
Sutton Group Old Mill Realty Inc.
1093 Chappel Pl
Gabriola Island, British Columbia
Rustic charm with architectural style and modern comfort are defining characteristics of this wonderful home. This is a custom built home on just under half an acre of wooded land with a creek running along the base of the lot. Wood exterior siding and wood trim inside accentuate the rustic elegance of the architect designed building. The main floor features open space living and dining. A broad wrap around wooden deck has space for relaxing and dining outdoors. The kitchen opens to the living/dining area with bar seating. A large skylight makes the kitchen space bright. Appliances include a refrigerator and gas range and oven. The main bedroom is accessed from a entry space off of the living room. A full glass paneled door leads out to the deck. Upstairs is a second bedroom and a 3 piece bath. Steps away is an auxiliary building with a 3rd bedroom and 3 piece bath and kitchenette. (id:60626)
Royal LePage Nanaimo Realty (Nanishwyn)
628 Viscount Road
London South, Ontario
Welcome to 628 Viscount Road, a family friendly side-split located on a tree lined street within walking distance to several schools, and central to a wide variety of shops and restaurants along Wonderland Road, in the desirable Westmount area of London, Ontario. A quick ten minute drive gets you to the 401, with minimal traffic.On the main level of this home, a formal living room with wood burning fireplace opens to the most recent renovation- a large, open kitchen and dining room, featuring beautiful granite countertops, distressed hardwood floors, and updated lighting. Step down three stairs, and a main floor bedroom with attached bath, ideal for an ageing relative, and family room offer additional space for today's multi generational living. Upstairs, there are three additional bedrooms, and main bath.Lower level offers partially finished "man cave", and two piece bath, both in original condition, and in need of some "love". Laundry, utility room, and lots of storage are also on this level. Mechanicals have all been carefully maintained. Chattels include fridge, stove,dishwasher, microwave, washer, dryer, large freezer, upright piano, and window coverings.Outside, the backyard is really the star of the show. Totally fenced and private, with large deck, mature trees and lots of room for a pool, this could be your sanctuary. Properties of this size are rare, so I invite you to take the tour today, and discover the benefits of this great property and location. (id:60626)
Royal LePage Triland Realty
311 - 8825 Sheppard Avenue
Toronto, Ontario
Modern 3 Bed +3 Bathroom Brick Condo Townhouse Built By Tribute. Premium Corner Unit Offers A Practical Layout With 2 Open Juliette Balconies And Huge Walk-Out Private Rooftop Terrace. (400 Sq. Ft. W/Gas Connection Ready For The Bbq Season) Great First Time Buyer Home And Investment Opportunity. Family Oriented Neighborhood, Close To Ttc, Hwy 401, Home depot, Toronto Zoo, University Of Scarborough, Centennial College, Rouge Park, Grocery, Shops, Restaurants And Many Other Amenities. Residents Of The Rouge Will Enjoy A Lifestyle That Balances Urban Amenities With The Natural Beauty Of Rouge Park, Which Is Home To Hiking And Biking Trails, Picnic Area, And Scenic Lookouts. In Addition, The Neighborhood Has A Variety Of Shops, Restaurants, And Cultural Attractions, Including The Historic Old Finch Avenue. For Those Who Enjoy Outdoor Recreation, The Rouge River Runs Through The Area, Providing Opportunities For Fishing, Kayaking, And Birdwatching. Additionally. The Rouge Valley Neighborhood Is Well-Connected With Public Transit, Making It Easy For Residents To Explore The Rest Of The City. (id:60626)
Homelife Eagle Realty Inc.
14 Catamaran Drive
Wasaga Beach, Ontario
This home is one of the largest lots among the others on the same street. Locate at the center of the street and top of the small hill. Perfect home for urban escapers and vacationers. 5mins drive to Wasaga beach and local amenities including shopping malls and restaurants. 30minsdrive to Blue Mountain and MSL for winter activities. Continuously developing neighborhood and having great future potential. Peaceful and organized community. Living space is approx. 2464 sqft. per builder plan. Including all necessary utilities. (id:60626)
Aimhome Realty Inc.
1494 Ramsay 8 Con Road
Mississippi Mills, Ontario
Welcome to 1494 Ramsay Concession 8! This raised bungalow/high-ranch style home sits on just over 2 acres of peaceful property, only minutes from the charming town of Almonte. With 3+1 bedrooms and packed with updates over the years, this home is truly move-in ready just sit back, relax, and enjoy the country atmosphere! The front living room features a beautiful oversized bay window that fills the space with natural light. The kitchen and dining area offers plenty of room to cook and gather, along with a handy breakfast bar for casual meals. And the best part? Step out to the 3-season sunroom that overlooks your private 2 acres of greenery the perfect spot to enjoy your morning coffee or unwind at the end of the day. The main floor also features a spacious primary bedroom with a deep closet, two additional bedrooms, and an updated full bathroom. On the lower level is a large recreation room with a newer woodstove and chimney- perfect for cozy nights in and additional heat source. Here you'll also find a fourth bedroom, a large utility/laundry room, and tons of storage space. Outside, step from the sunroom onto deck and a large concrete patio ideal for entertaining or just enjoying the great outdoors. A newer, generously-sized shed has been added for all your storage needs. The oversized 2+ car garage offers loads of space for a workshop area, extra gear, or outdoor toys. There is so much to see here- come check it out! Roof (2020), Furnace (2021), Woodstove Chimney (2018), Hot Water Tank (2024), Water Softener (2019), Shed (2024) - more improvements attached to listing. (id:60626)
RE/MAX Affiliates Realty Ltd.
503 19979 76 Avenue
Langley, British Columbia
Welcome to West Langley's premium urban condos - HAYER TOWN CENTRE. This 2-BED + 2-BATH G-Plan unit features a LUMON SOLARIUM w/WEST VIEWS! Soft classic colour scheme with FULL-SIZED STAINLESS STEEL APPLIANCES, Quartz countertops, and Air Conditioning. A LUXURIOUS PRIMARY ENSUITE with a walk-through closet. Soak in the sunset from your solarium, and walk down to the coffee shops, restaurants, garden amenities, CONCIERGE SERVICE, dog park, firepits, rooftop deck, and Langley's only VERTICAL GARDEN! Make yourself at home at this beautiful new development, and/or enjoy the investment benefits of this prime destination. 745SF + 95SF Solarium 844SF Useable (id:60626)
RE/MAX 2000 Realty
1612 Flume Road
Barriere, British Columbia
Nestled on a sprawling 19.62-acre lot with river frontage, this custom-built rancher offers a harmonious blend of comfort, efficiency, and natural beauty. Designed for hassle-free living, this 3-bdrm, 2 -baths rancher prioritizes easy maintenance. A warm and inviting open floor plan ensures seamless flow between living spaces. The bright central country kitchen boasts ample cupboard and counter space. Imagine cooking with a propane range, wall oven, and side-by-side fridge freezer. The open dining area is perfect for entertaining guests & provides access to a spacious covered deck (10 x 18) where you can unwind and enjoy the serene surroundings. Stay cozy with efficient propane radiant heating. A central wood stove adds rustic charm and warmth. Additional insulation ensures energy efficiency year-round. Includes a spacious shop with a new 100-amp electrical update. Listed well below assessed value (id:60626)
Royal LePage Westwin (Barriere)


