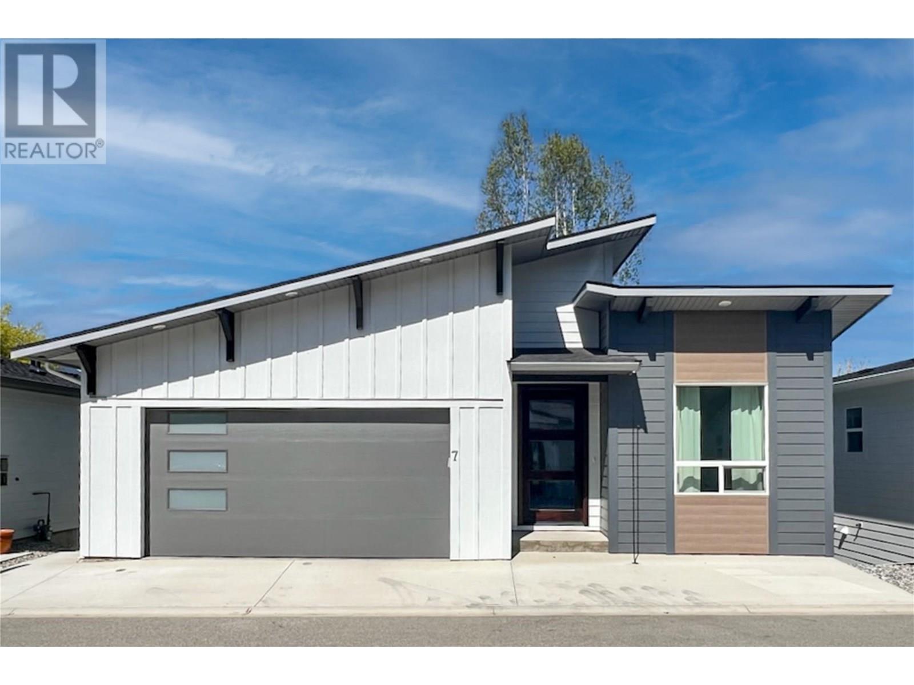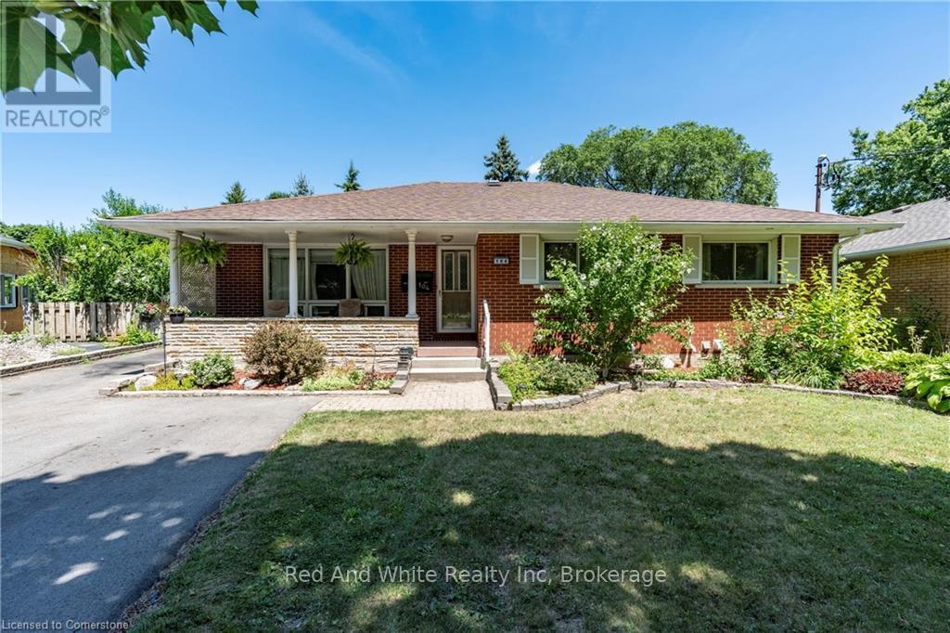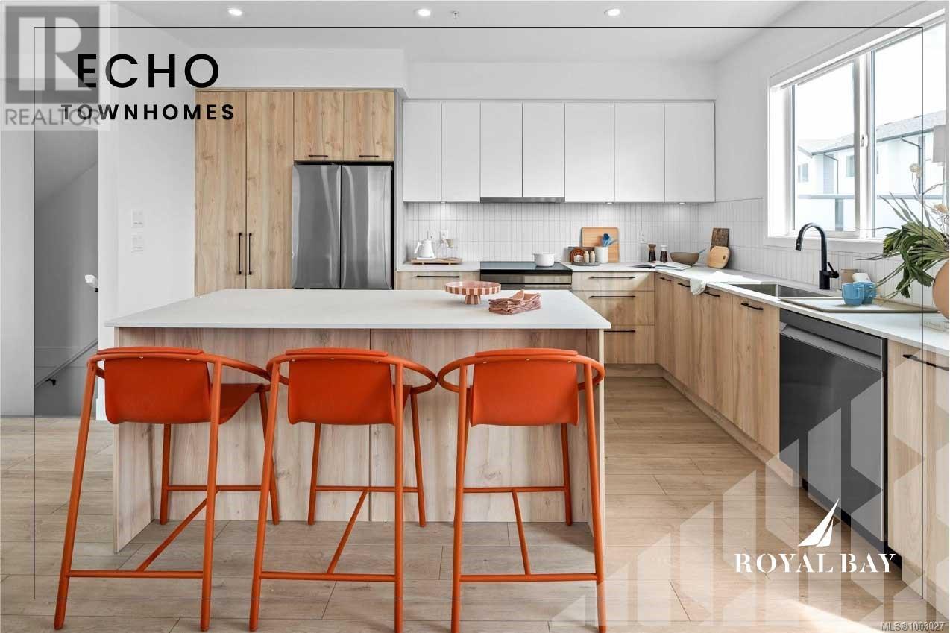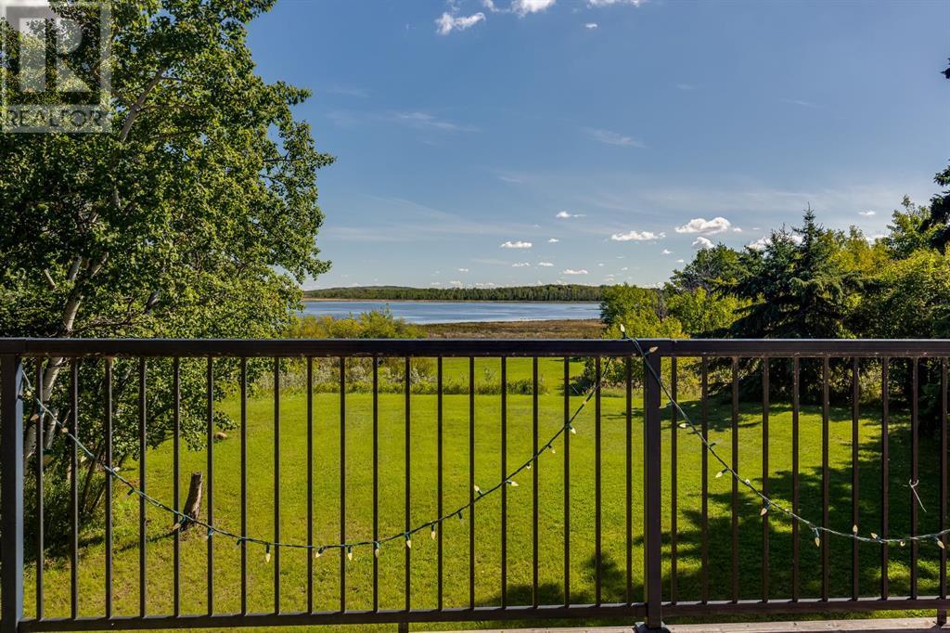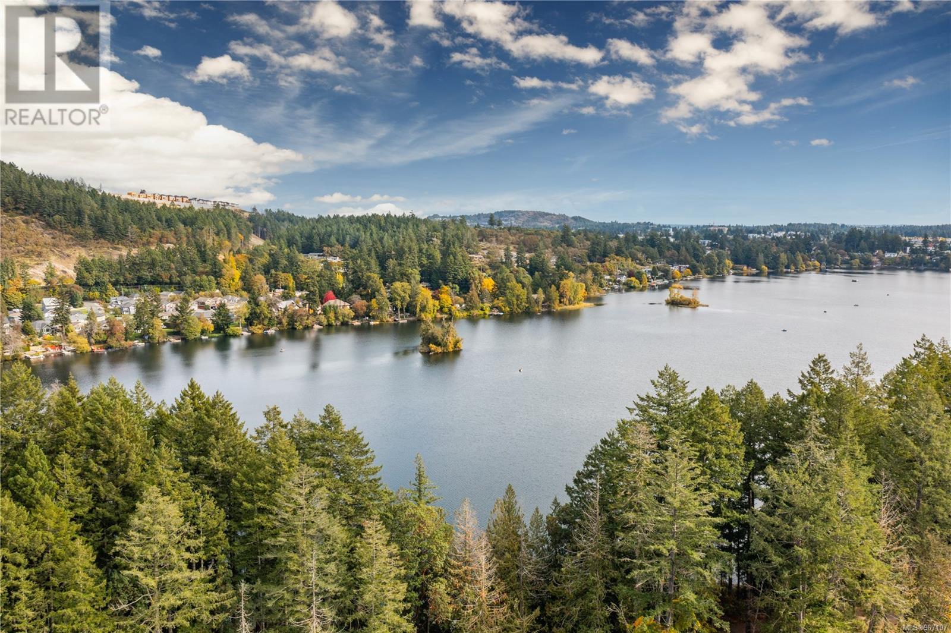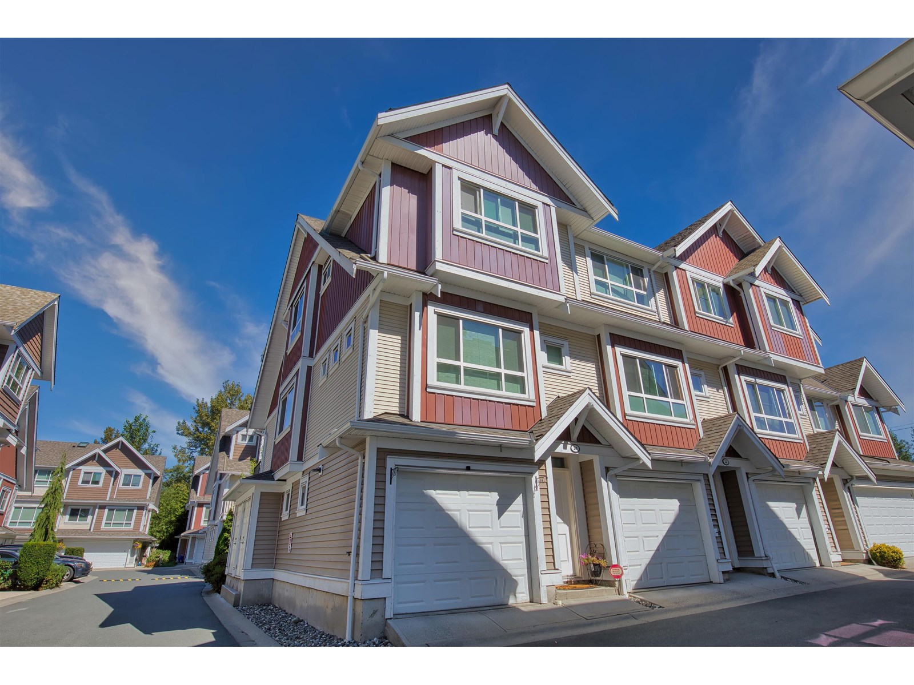Lot 403 305 Everwood Avenue
Hammonds Plains, Nova Scotia
Welcome to The Magnolia, a beautifully crafted residence by Ramar Homes, set on over two acres of private grounds in an exclusive extension of Everwood Avenue. Just 7 minutes from Upper Tantallon and a 30-minute drive to Halifax, this exceptional property offers unmatched privacy, timeless curb appeal, and all within a community designed for those who value both nature and convenience. Inside, sophistication meets function in an expansive, light-filled open-concept layout, where the living room, dining area, and gourmet chefs kitchen flow effortlessly togetherframed by oversized windows that invite the outdoors in. Designed with impeccable attention to detail, the home features premium finishes throughoutincluding quartz countertops, hardwood stairs, and a striking electric fireplace. With four spacious bedrooms and three baths, including a spa-inspired primary ensuite, complete with a custom-tiled shower. Additional highlights include a double-car garage and ductless heat pump for efficient, year-round climate control. Beyond your doorstep, explore picturesque walking trails leading to serene lakes and local wildlifea true paradise for nature lovers. This is more than just a home, its a lifestyle crafted for those who appreciate quality, comfort, and connection to nature. (id:60626)
Engel & Volkers
1840 10 Street Sw Unit# 7
Salmon Arm, British Columbia
NO GST and NO AGE RESTRICTIONS HERE! Nestled in a peaceful suburban neighbourhood this home is just moments from town, is the perfect blend of comfort and convenience. Offering 4 bedrooms, and 2.5 bathrooms this home is designed with thoughtful details and high-end extras at every turn. As you step through the custom front door, the spacious entry immediately captivates with its elegant craftsmanship. Rich, high-end engineered hardwood floors run throughout the main level, complemented by custom-ordered ceramic tile and custom-built cabinetry. Nine-foot ceilings elevate the space, creating an airy and open feel, while gleaming quartz countertops add a touch of modern luxury. The dream kitchen is a true culinary haven, featuring premium appliances, a large walk-in pantry, and an expansive island that invites family gatherings and entertaining. The adjacent cozy living room boasts a gas fireplace, perfect for cozy evenings, while the dining area opens to a covered deck offering stunning views of the mountains—ideal for enjoying morning coffee or evening sunsets. The primary bedroom is a sanctuary of luxury, offering a unique handcrafted passageway door that leads into a spa-like 5-piece ensuite. Relax in the free-standing soaker tub, enjoy the tiled walk-in shower, double sinks, and an oversized walk-in closet—everything you need to unwind and recharge. For those seeking additional space, the walk-out basement is a bright and inviting area with ample natural light. A spacious rec room is perfect for crafting, hobbies, home gym, or movie nights, while two generously sized bedrooms offer comfort and privacy for family or guests. The basement also features a full 4-piece bathroom and a huge storage/utility room. The attached double garage (20’7 x 20’11) offers ample space for two vehicles. (id:60626)
RE/MAX Shuswap Realty
58 Golden Meadow Crescent
Kitchener, Ontario
Get ready to fall in love with this modern and fully renovated four-bedroom backsplit, featuring an incredible backyard oasis! This spectacular home is perfectly tucked away on a quiet crescent and has been meticulously renovated from top to bottom. The main level welcomes you with a spacious front foyer, a bright living room, a formal dining room, and an upgraded chef's kitchen that walks out to the amazing yard. Upstairs, you'll find an updated bathroom and three bright bedrooms, including a large primary bedroom with ensuite privilege and a walk-in closet. The lower level offers an impressive family room, a fourth bedroom, and another updated full bathroom. The basement level provides a convenient laundry room, a versatile workshop or workout area, and plenty of storage space. Now, let's talk about the backyard! This private, professionally landscaped sanctuary features a large inground pool, with the pump, filter, heater, and liner all new within the last few years. You'll also find a spacious concrete deck and a welcoming patio shaded by a gazebo, perfect for those warm summer BBQ days. Towards the back of the yard, there are two sheds and a charming pergola with a hammock, ideal for relaxing with a book while the kids play. Don't forget the attached single-car garage and the fantastic neighborhood, complete with parks, schools, amenities, and easy access to the expressway. Contact your realtor today to arrange a private showing before this gem is gone! (id:60626)
RE/MAX Solid Gold Realty (Ii) Ltd.
5284 Scarsdale Rd
Nanaimo, British Columbia
Welcome to this rare find, beautifully maintained & updated 3bed, 2bath rancher set on a generous 11,929 Sqft lot, this property offers exciting potential for a carriage home of future development (needs to be verified with city of nanaimo), ideally located across from Dunster Park and just a short stroll to Brannen Lake! 1,655 sqft of comfortable living space, this home features Renovated Bathrooms,Two Spacious Living rooms perfect for family life and entertainment,Dining Room, Double Garage plus Carport and extra parking for RVs, Boats or all 'Big Boy Toys' & RV sanitation next to carport, Fully fenced private backyard, patio with Garden area and Garden shed. Enjoy prime location close to parks, schools, shopping, and all essential amenities. Whether you're looking for a family home, investment opportunity, or room to expand this property checks all the boxes! (id:60626)
RE/MAX Professionals
104 Boniface Avenue
Kitchener, Ontario
Located in a family-friendly neighbourhood where the street is beautifully lined with mature trees, this LEGAL DUPLEX is perfect for a buyer looking for an income helper or someone looking to expand their investment portfolio. 104 Boniface Ave is a brick bungalow that was once a single-family home, which could be converted back, kept as that income helper, or used as an in-law set-up for multi-family living. This home is located in close proximity to Sunshine Montessori School, Rockway Public School, and St. Mary's High School. You are just moments away from Fairview Park Mall for all your shopping needs and the expressway for your commuting convenience. Outdoor enthusiasts will appreciate the nearby trails, Wilson Park, Schneider Creek, and the Rockway Golf Course, just to name a few. The basement is beautifully renovated, which has large windows, a spacious living room, an eat-in kitchen, a 3-piece bathroom, and 2 good-sized bedrooms, plus a den. The main floor is full of character - has a cozy living room, a quaint kitchen, 4 bedrooms, and a 4pc bath. It is waiting for you to add your personal touches and updates. (id:60626)
Red And White Realty Inc
30 368 Tradewinds Ave
Colwood, British Columbia
Shoreline Layout – Move-In Ready! This beautifully designed 3-level Shoreline townhome is ready for immediate occupancy and nestled in a vibrant, walkable community just steps from the ocean, nature trails, parks, schools, and the popular Commons Retail Village. The main level showcases an open-concept floor plan with a contemporary kitchen, quality appliances, expansive windows for natural light, and a convenient 2-piece bath. Upstairs, unwind in the impressive primary suite featuring vaulted ceilings, a spa-like ensuite, and walk-in closet, along with two additional bedrooms and a stylish main bath. The versatile lower level offers the perfect flex space for a home office, fitness studio, or media room. Enjoy year-round climate control with a dual mini-split heat pump and A/C. Visit the HomeStore at 394 Tradewinds Ave, open Saturday to Thursday from 12–4 pm. Price is plus GST; measurements are approximate. Photos are of a similar show home. Live where lifestyle, nature, and community come together—move in today! (id:60626)
RE/MAX Professionals
602 Pheasant Close
Pelican Point, Alberta
Family-Friendly Lakeside Retreat on Buffalo LakeIt's Summer on the Lake! Bring the family and get ready to kick back and enjoy! Nestled on the shores of beautiful Buffalo Lake, this warm and inviting home is designed for families who thrive in the outdoors. From the moment you arrive, you’ll feel the pace slow and the fun begin—whether it’s morning paddles on the lake, afternoons at the nearby beach, or evening bonfires under the stars.With lake views from nearly every room, this home brings nature in at every turn. The upper-level Great Room is the heart of the home, where vaulted ceilings and oversized windows flood the space with natural light and showcase stunning views of the water and surrounding forest. It’s the perfect spot for family game nights, movie marathons, or cozying up after a day on the water.The open-concept kitchen features handcrafted oak cabinetry, a walk-in pantry, and a gas fireplace—ideal for casual family meals or entertaining friends. The spacious primary suite includes a skylight, four-piece en-suite with dual vanities, walk-in closet, and private deck access overlooking the lake—a peaceful retreat after a fun-filled day.Another generous room, currently used as an office, was originally designed as a bedroom with its own fireplace and walk-in closet—offering flexible space for guests or teens. On the main level, in-floor heating keeps things comfortable year-round, and the layout flows out to a covered and screened in patio that’s perfect for outdoor dining, games, or relaxing in the shade.Whether you’re chasing the sun on the back deck or cooling off on the front one, outdoor living is easy here. A oversized heated double garage keeps gear ready to go—bikes, paddleboards, kayaks—so you can explore nearby nature trails, hit the beach, or walk to the playground and marina just minutes away.This home is more than just a cottage—it’s where family memories are made. Swim, fish, explore, laugh, unwind. At Buffalo Lake, summer days are packed with adventure, and every night ends with a satisfied smile and sandy feet. (id:60626)
Sotheby's International Realty Canada
1225 Drifter End
Langford, British Columbia
Showhome available to view, located at 1214 Drifter End, Tues & Thurs 4pm to 6pm / Sat & Suns 2pm to 4pm or by appointment. Immediate possession possible. Located lakeside on Langford Lake these quality built Insulated Concrete Form (ICF) homes offer more than just premium top quality construction & design, these homes offer the future of construction in today's market, while providing some of the most energy efficient multi family homes in Langford. Focused on building w/ the right materials to make the biggest difference; visit our show home today & view the mock up wall systems in detail that separate us from other standard construction methods detailing why (ICF) & Slabs are stronger, more energy efficient, offer luxury level soundproofing & better for the environment. Located on Langford Lake between the Ed Nixon Trail & the E&N Trail, w/ direct lake access & boat launch just down the pathway allowing easy access to enjoy some of BC's best trout fishing, paddling, rowing, nature watching & swimming all at your back door. Multiple floor plans to choose from including 1, 2 & 2 bedrooms + den w/ large garages & multiple outdoor patio/deck spaces. Features include; heat pumps, tankless gas hot water, gas BBQ hook-ups, over height ceilings, 2 parking stalls, EV charging & garages. Other notable features include quartz countertops throughout, undermount sinks, quality cabinets w/ soft close doors & drawers, premium s/s appliance package including a gas range & full size fridge. Exceptional value & design while offering modern day conveniences in one of the fastest growing communities in Canada & still minutes away to Victoria BC & easy access up island. Langford Lake District offers some of the best parks & trails in the area, just minutes to amenities, all levels of schools, universities, restaurants, hiking trails & recreation. Call/email Sean McLintock PREC with RE/MAX Generation 250-667-5766 or sean@seanmclintock.com (Information should be verified if important) (id:60626)
RE/MAX Professionals
23 7121 192 Street
Surrey, British Columbia
Modern 4 bed, 3 bath townhouse in the sought-after Allegro complex in Clayton Heights. This spacious home features a sunny west-facing backyard and an open, functional layout perfect for families or investors. Located steps from schools, groceries, parks, and vibrant restaurants-everything you need is within walking distance. Enjoy quick access to Fraser Hwy, Hwy 1 & 15, and be just minutes from the upcoming SkyTrain extension. A family-friendly, walkable neighborhood with strong future value appreciation. Live comfortably now and invest in your future! Open Saturday, August 2 & Sunday, August 3, 2 - 4 pm (id:60626)
RE/MAX Treeland Realty
21 7298 199a Street
Langley, British Columbia
Fall in love with this bright and beautiful corner unit that truly has it all! Freshly painted and move-in ready, this 3-bedroom, 3-bathroom home offers the perfect mix of modern style and everyday comfort. Enjoy a spacious open-concept kitchen that flows seamlessly into the inviting living area--perfect for hosting guests or relaxing at home. Sip your morning coffee on the sun-drenched balcony, then unwind on your private patio after a long day. Located just minutes from top-rated schools, amazing restaurants, shopping, and quick highway access, this home puts everything you need right at your fingertips! (id:60626)
Century 21 Coastal Realty Ltd.
262 Juniper St
Nanaimo, British Columbia
Welcome to this beautiful home located minutes from the Nanaimo Harbour and BC Ferries terminal. This home features Great Ocean Views of Departure Bay and The Channel. Many updates throughout the home with bright natural light. The large back yard has room for your boat and more! Enjoy entertaining friends and family on two large decks over looking New Castle Island. This home has character in every corner, and close to terminal mall for shopping. (id:60626)
Royal LePage Nanaimo Realty (Nanishwyn)
52 Keaton Drive
Charlottetown, Prince Edward Island
Welcome to 52 Keaton! This exquisite home is in pristine condition, designed with exceptional efficiency, durability, and comfort in mind. Built on an ICF foundation and equipped with solar panels, it delivers impressive energy savings and cost-effective living. With ample square footage, this home offers unique spaces like a theatre/media room, gym, and a family/games room complete with a wet bar - perfect for modern living and entertaining. Upon entering, you're greeted by a welcoming foyer with two adjacent bedrooms and a full bathroom. Down the hallway, a spacious mudroom awaits, featuring bench seating and an enclosed laundry area. The heart of the home is the stunning open-concept kitchen, dining, and living area, showcasing vaulted ceilings, a shiplap mantle with an electric fireplace, a large sit-in island, and a walk-in pantry. The luxurious primary bedroom boasts generous space, two walk-in closets, and a spa-like en-suite with a double vanity and custom-tiled shower. Head to the lower level, where a large family/games room with a wet bar provides the ultimate space for entertaining. This level also includes an office, full bathroom, a theatre/media room perfect for movie nights or watching the big game, an additional guest bedroom, and a gym that could be easily converted into a bedroom. The utility room houses a 200-amp panel, a large hybrid (heat-pump/electric) water heater, and a 5-ton heating and cooling system for year-round comfort. Step outside to your backyard oasis, complete with a heated saltwater pool, hot tub, spacious deck, fire pit, storage shed, and a covered area ideal for year-round barbecuing and entertaining, rain or shine. (id:60626)
East Coast Realty


