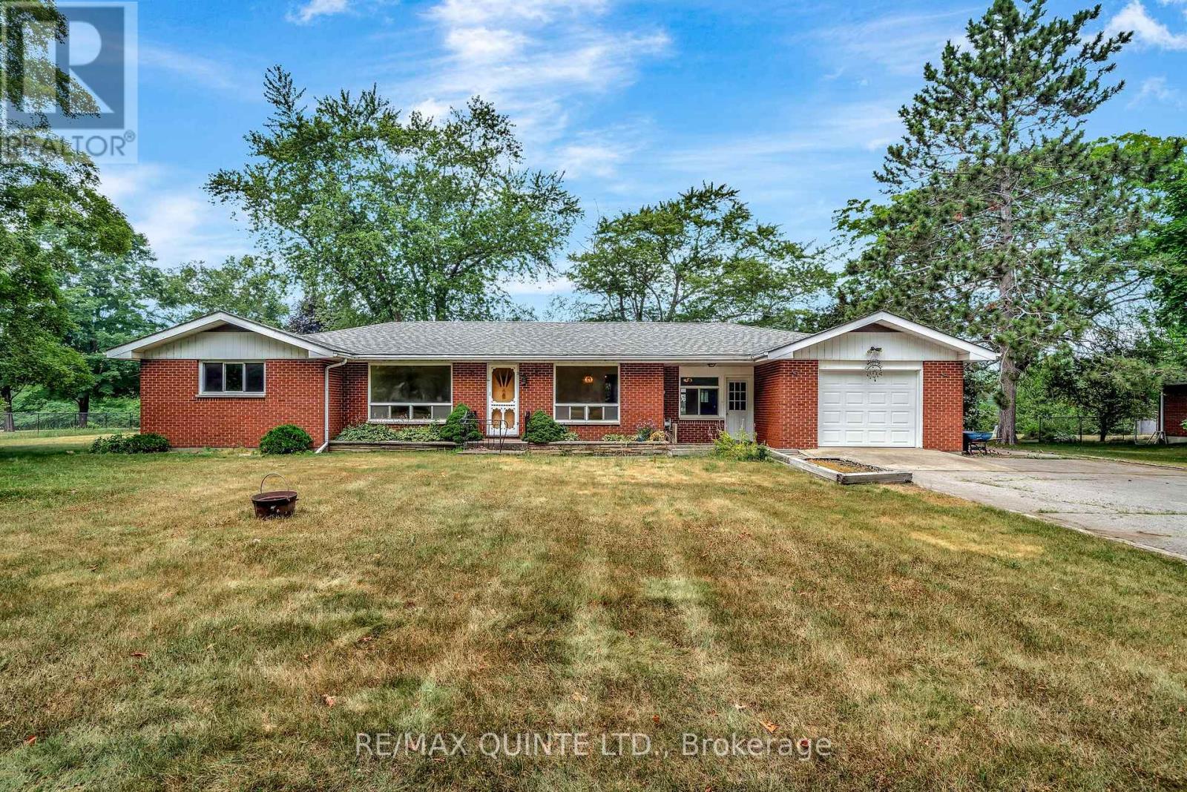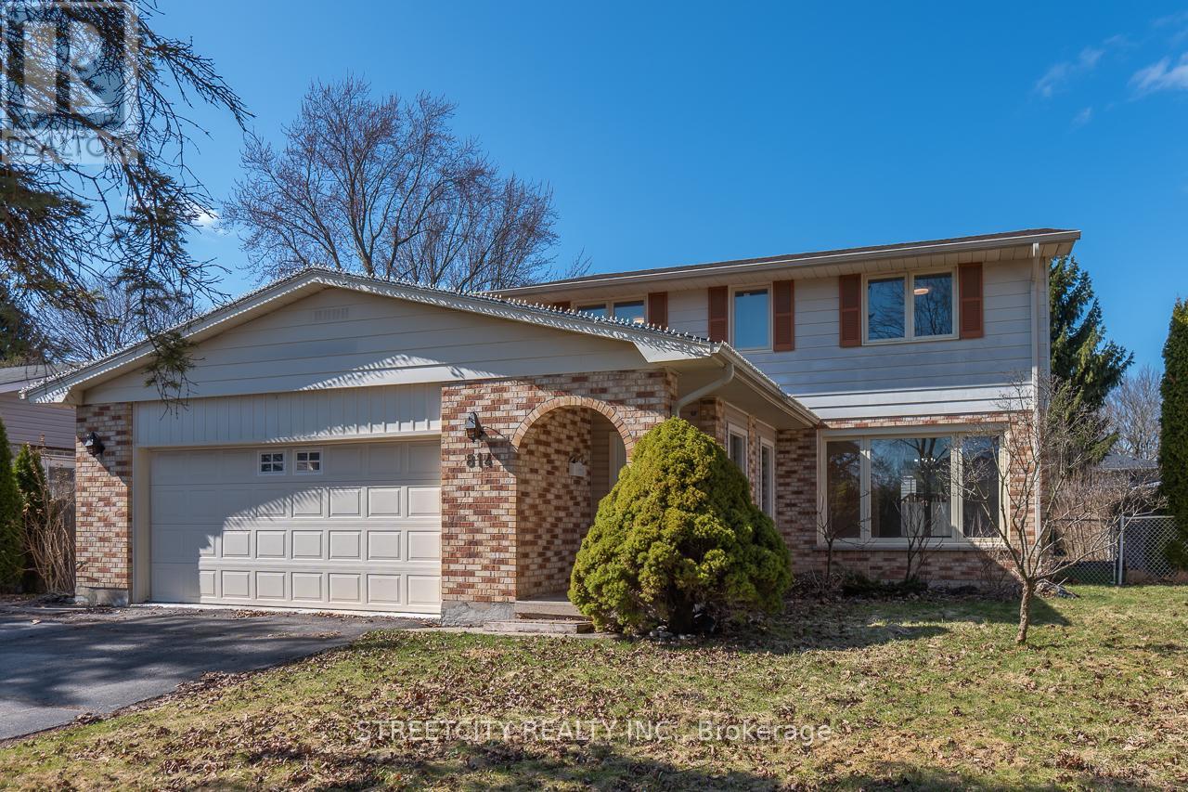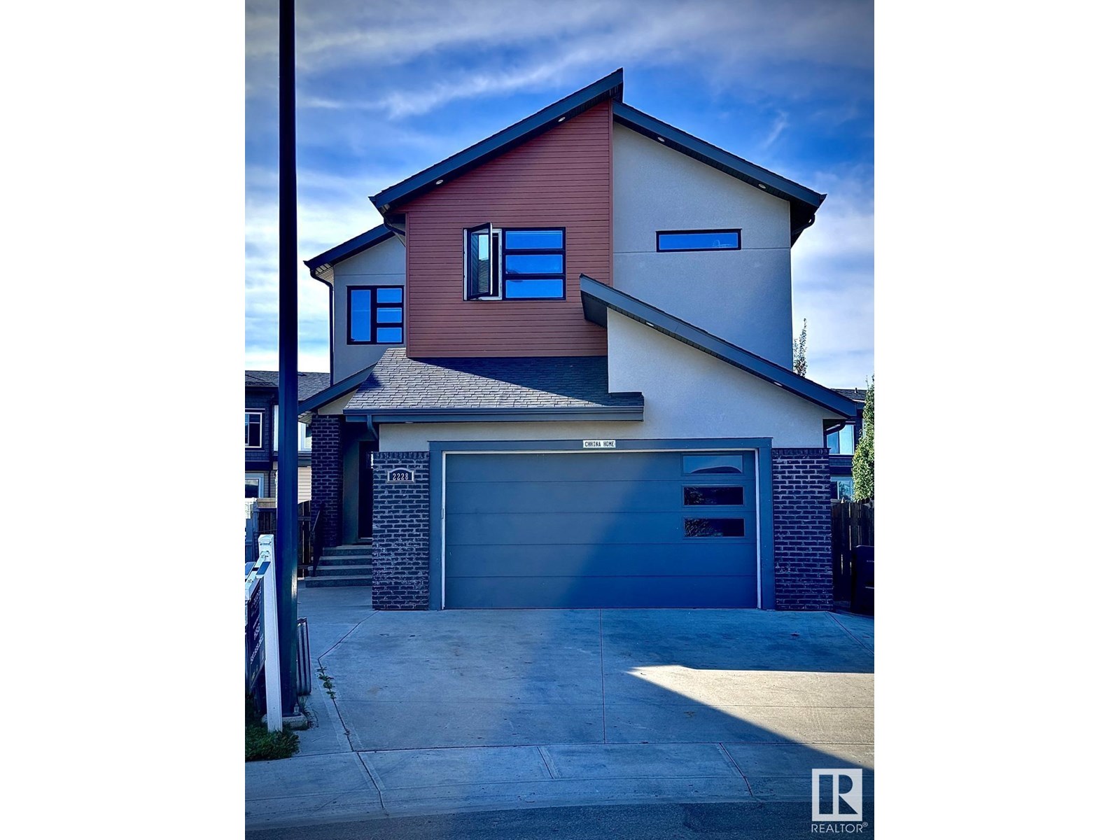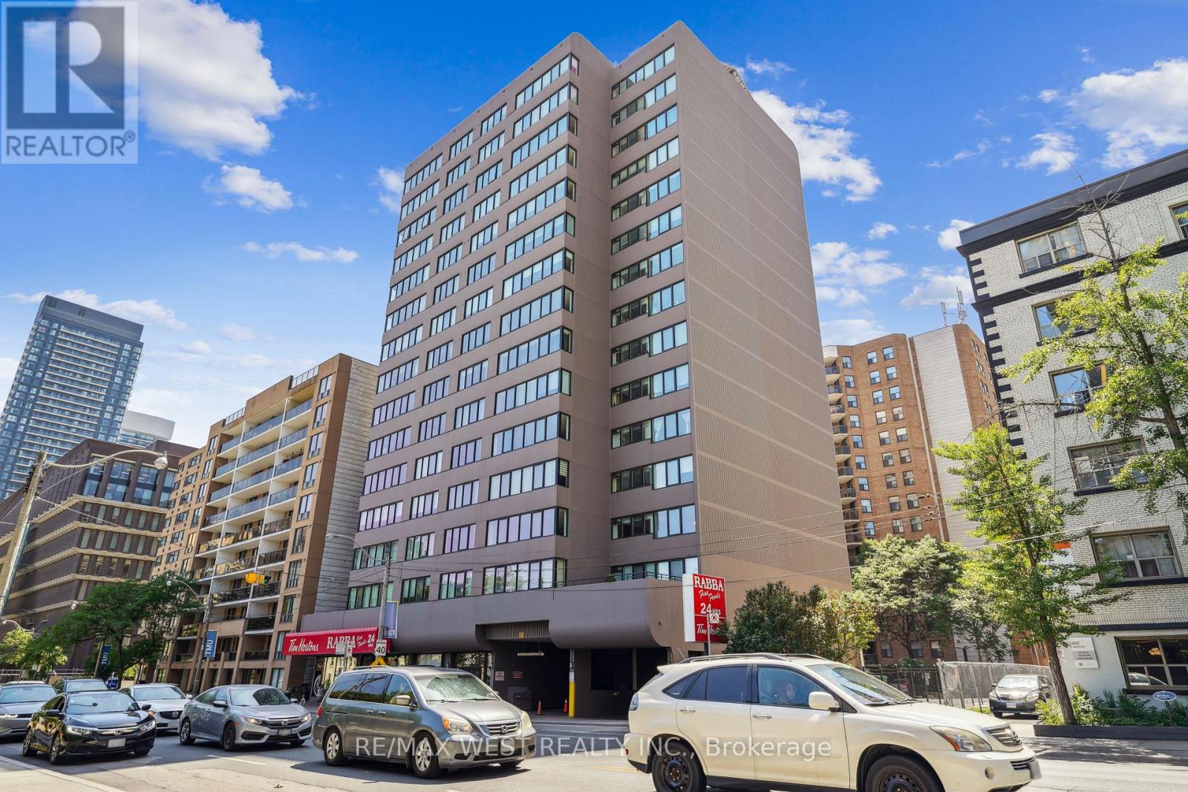1462 County Road 12
Prince Edward County, Ontario
West Lake Brick Bungalow. Direct West Lake access via deeded laneway. Large primary rooms with hardwood floors throughout. Single car attached garage with house entry via breezeway. Sun room at the back of the home. Large country lot with nice curb appeal. Private backyard setting. House decor needs updating. One of the County's most desired locations. Close to Sandbanks beach. Priced to sell! (id:60626)
RE/MAX Quinte Ltd.
5 20857 77a Avenue
Langley, British Columbia
Location! Location! Wexley is steps to Willoughby town centre and all the amenities it has to offer. Layout is open concept and with 9 ft ceilings on the main it makes for a spacious fee! Kitchen offers S/S appliances including built in microwave, quartz countertops, floor to ceiling cabinets with self closing doors & drawers. The dining area has room for a large table for entertaining. Step out to the large deck to barbeque year round and there is a small fenced yard out front! Up includes 2 bdrms, with primary offering his & her closets, spa inspired 4 pc ensuite with quartz tops, dbl sinks and plenty of storage. Finished basement with den/flex space and 2 pc bathroom ~great if working from home! Call today to view! (id:60626)
RE/MAX Treeland Realty
95 14356 63a Avenue
Surrey, British Columbia
This bright and spacious UPDATED home with LOW STRATA FEE is ideally located within WALKING DISTANCE to transit, shopping, restaurants, top-rated schools, and parks. Offering the perfect blend of modern living and everyday convenience with easy acces to HWY 10 & HWY 99. This is an incredible opportunity for homeowners and investors alike. Don't miss out-this one won't last long! (id:60626)
Exp Realty Of Canada
34 45290 Soowahlie Crescent, Garrison Crossing
Chilliwack, British Columbia
Corner unit Townhome in Garrison! This bright, south-facing home has beautiful mountain views and faces no neighbors. Enjoy a stunning sunset from the BBQ balcony or gather around the spacious island kitchen with quartz counters and stainless steel appliances. This modern, open-concept floor plan features a well-connected living and dining areas. If you work from home, the office on the main level is perfect for you! Your primary bedroom features gorgeous vaulted ceilings, a walk-in closet, and an en-suite bathroom with double sinks. Your foyer leads into a large rec/playroom, ideal if you have kids or enjoy hosting guests. This room connects you to your fenced backyard! This home is within walking distance of everything Garrison has to offer, Vedder Park & Cultus Lake. Come take a look! (id:60626)
Century 21 Creekside Realty Ltd.
27 Seton Parade Se
Calgary, Alberta
Welcome to effortless living in this beautifully designed executive bungalow, perfectly located in the heart of Seton!This detached home offers over 2,250 sq. ft. of stylish living space, with two spacious bedrooms (one up, one down), 2.5 bathrooms, and vaulted ceilings soaring from 9 to 13 feet that create a bright, open, and airy atmosphere.Enjoy the convenience of main floor laundry, a walk-in pantry, and floor-to-ceiling cabinetry in a chef-inspired kitchen complete with a large island and stainless steel appliances. The main floor boasts luxury vinyl plank flooring throughout, a cozy electric fireplace, and expansive windows that fill the space with natural light while offering serene views of your private, fully fenced backyard. Step outside to a low-maintenance yard with a pergola-shaded patio, garden space, and gas BBQ line—perfect for summer entertaining. The primary suite is a retreat of its own with a walk-in closet and a stunning 5-piece en suite featuring a soaker tub, glass shower, and dual vanities. Downstairs, the fully finished basement offers flexibility with room for a home gym, office, family room, and a generous second bedroom with its own 3-piece bathroom and massive storage area. Additional features include air conditioning, instant hot water, water softener, attached double garage, and no condo fees. All of this, just steps from shops, restaurants, groceries, the South Health Campus Hospital, and all that Seton has to offer. (id:60626)
Real Broker
509 Canterbury Street
Woodstock, Ontario
Welcome Home to 509 Canterbury Street in Woodstock. This beautifully maintained century home is located in one of the city's most mature and sought-after neighbourhoods. Surrounded by mature trees and classic charm, this duplex offers both character and versatility. The main home features three spacious bedrooms all with new ceiling fans(2025), two full bathrooms and one half bath. There is a bonus finished room in the basement, that would be perfect for a home office, playroom, or guest space. You'll love the original French doors and charming architectural details, paired with modern updates including fresh paint, new carpet in the basement(2024), upgraded insulation, renovated main-floor bathroom with a new vanity, toilet and flooring(2025), dishwasher(2024), fridge(2021), roof(2018), new carpet on the stairs(2025). The apartment features one-bedroom and one-bathroom which offers excellent income potential or a private space for extended family. This is on its own hydro and gas meter and separate hot water tank. Outside, enjoy a private backyard, detached garage and double wide driveway for 8 cars. All within walking distance to schools, parks, and downtown amenities. This is a rare opportunity to own a unique, multi-functional home in a truly special neighbourhood. (id:60626)
Revel Realty Inc Brokerage
2145, 4100 109 Avenue Ne
Calgary, Alberta
WELCOME TO JACKSON GATES RETAIL PLAZA, the premier destination in Northeast Calgary’s fastest-growing commercial hub. The Crown Jewel of Jacksonport Business Park is complete and ready for your business or practice. YOUR OPPORTUNITY IS HERE NOW, BUT ACT QUICK before this incredible business location is gone forever. Here’s why you should seize this exceptional opportunity!:EXCEPTIONAL VALUE IN A PRIME LOCATIONLocated at 4100 109 AV NE, Calgary AB, Jackson Gates is the only plaza in the 100-acre business park with DIRECT ACCESS from Country Hills Blvd NE, one of Calgary's busiest corridors. This prime positioning guarantees high visibility and easy access for customers.EXCEPTIONAL BUILD QUALITYOur spaces feature premium materials for durability and aesthetic appeal, with 16-foot ceilings that provide spacious, versatile layouts tailored to your business needs.CONVENIENT DESIGN & ACCESSEnjoy an easy-to-navigate parking layout with 97 stalls, ensuring seamless access for customers and clients.EXCLUSIVE OPPORTUNITIESAct fast! Only 4 coveted bays remain, each with prime signage visibility facing Country Hills Blvd. These strategic locations have been held back for discerning businesses—don’t miss your chance! UNMATCHED GROWTH POTENTIAL The area is booming! With thousands of new homes being built nearby and a projected population growth of over 53,000 residents in the next five years, you’ll be perfectly positioned to tap into this expanding market, including vibrant communities like Sky Pointe, Skyview Ranch, Redstone, and Cornerstone. Perfect for Owners and Investors.Whether you want to operate your business or secure a high-yield investment, purchasing a bay at Jackson Gates is a smart move in this thriving district.MARKET INSIGHTS With a population of approximately 103,448 within a 5 km radius and a daytime population of 83,138, the potential for customer engagement is immense. Lease rates start at just $35 per square foot NNN, making it an attractive op tion for growth.Versatile UsesJackson Gates accommodates various business types:Group A2 (Assembly Uses)Restaurants, cafes, food courtsLounges and barsGroup D (Business and Professional Uses)Offices (medical, dental, legal)Financial institutions (banks)Professional services (consulting)Group E (Retail and Personal Services)Retail stores (clothing, groceries)Personal services (salons, spas)Convenience storesPharmaciesYour Future Awaits at Jackson Gates!Don’t miss this incredible opportunity to establish your business at Jackson Gates. Its prime location, exceptional build quality, and growth potential make it perfect for owners and investors alike. Contact us today to learn more about securing your space in this vibrant commercial hub! (id:60626)
Cir Realty
814 Grenfell Drive
London North, Ontario
Welcome to this beautifully maintained 2-storey home in the highly sought-after Stoney Creek neighborhood! This spacious residence, One of the largest homes in the neighborhood, features an oversized double garage, enclosed front porch, and a bright, functional layout perfect for family living. The main floor offers hardwood floors throughout the formal living and dining rooms, an updated kitchen with quartz countertops and backsplash, and a cozy family room with fireplace. Enjoy year-round comfort in the sunroom, which leads to a generous deck, ideal for entertaining. Upstairs, you'll find four spacious bedrooms with hardwood flooring and ample closets, including a primary suite with 3-pc ensuite and a renovated 4-pc main bath. The finished basement offers a large recreation room, wet bar, and 3-pc bathroom, providing versatile space for relaxing or hosting. Key Updates: Most Windows (2021) Exterior Doors (2022) Enclosed Porch (2019) Furnace (2019) Owned Hot Water Tank 200 Amp Electrical Panel (2021). Conveniently located near schools, shopping centers, and Western University, this is a rare opportunity to own a turn-key home in a fantastic location. (id:60626)
Streetcity Realty Inc.
5 Steven Drive
Thorold, Ontario
Welcome to this beautifully crafted family home, perfectly located in the vibrant heart of Niagara. Built by the renowned Empire Communities, this detached gem showcases exceptional attention to detail throughout. Step through elegant double doors into a spacious foyer that opens into a bright, open-concept living area. The main floor features rich hardwood flooring, a modern kitchen with a central island, custom cabinetry, and sleek stainless steel appliances, perfect for family living and entertaining alike. Enjoy the convenience of a main floor laundry room and a stylish 2-piece powder room. Upstairs, you'll find four generously sized bedrooms, each with ample closet space. The primary suite offers a true retreat, complete with a sitting area, walk-in closet, and a luxurious 4-piece ensuite featuring a soaker tub and a separate glass-enclosed shower. Just a few minutes' drive from Seaway Mall, Walmart, Niagara College, and more, this home offers the perfect blend of modern comfort, prime location, and quality craftsmanship, making it an ideal choice for families seeking both space and convenience in the Niagara Region. (id:60626)
RE/MAX Niagara Realty Ltd
2228 22 St Nw
Edmonton, Alberta
Exquisite 2-story home built in 2016, over 2500 sq ft above grade plus a fully finished basement with a separate entrance. Nestled in the desirable community of Laurel, this gem is situated in a tranquil cul-de-sac for family enjoyment. Grand entrance, spacious living with fireplace, dining, and a modern kitchen with a large island, walk-thru pantry, gas stove, and stunning granite countertops. Upstairs features a large bonus room, 3 bedrooms, Jack and Jill bathroom, and an additional bath. Master bedroom boasts a beautiful ensuite with stand-up shower, double sink, and a gorgeous tub. The fully finished basement includes 3 bedrooms, a stylish kitchen, and a spacious living room. Oversize double-attached garage and a generous yard. 9 ft. ceilings throughout, blending modern elegance with family comfort. Your dream home awaits! (id:60626)
Exp Realty
1906 - 80 Antibes Drive
Toronto, Ontario
Welcome to this Bright and Spacious 3-Bedroom Corner Unit offering nearly 1,400 sq ft of beautifully renovated living space and 2 Parking Spaces (side by side)! Family Size Eat-In Kitchen featuring Brand-New Stainless Steel Appliances, Granite Countertops, Ceramic Backsplash, Pot-Lights, Double Sinks and a large breakfast area with Bay Window and unobstructed panoramic views of downtown Toronto and CN Tower. The open-concept L-Shaped Living and Dining rooms are large enough to entertain large family gatherings. Huge Enclosed Solarium With Floor to Ceiling Windows an Sliding Doors could be used as a separate room, office or a relaxing bright space. The primary bedroom has a walk-in closet and a private 4-piece ensuite. Large Storage Space Inside the Unit with Build-in Shelves. Two parking spots are included. One parking space is owned and can be sold separately if desired. All-inclusive maintenance fee covers all utilities including heat, water, hydro, high-speed internet, and VIP Rogers 4K TV services. This well-maintained and recently renovated building also features a gym, sauna and a Sabbath elevator. An unbeatable location close to shopping, schools, parks, the G. Ross Lord Trails, Antibes Community Centre. TTC is just a few minute walk from the building with one direct bus to Finch Subway Station. Don't miss out on this rare opportunity for space, location and value! (id:60626)
Homelife Frontier Realty Inc.
3b - 256 Jarvis Street
Toronto, Ontario
Home is where the heart is and this exceptionally spacious suite is in the heart of downtown Toronto, a stones throw from everything. This oversized unit boasts over 1700 square feet of living space, with huge windows and east facing with beautiful light all day long. The Great room combines living and dining with an electric fireplace and lovely built in for extra storage and character. The Chefs kitchen includes a breakfast bar and extra space for additional dining, stainless steel appliances and tons of storage and natural light. 2 large bedrooms, the primary has double closets and a 3 piece ensuite and tons of space, the 2nd bedroom has a walk-in closet and is adjacent to the 4 piece bath. This unit also has a separate laundry room & an ensuite locker! Only 4 units per floor this exceptionally well-built & boutique building is waiting for you to call it home! Some photos virtually staged. (id:60626)
RE/MAX West Realty Inc.
















