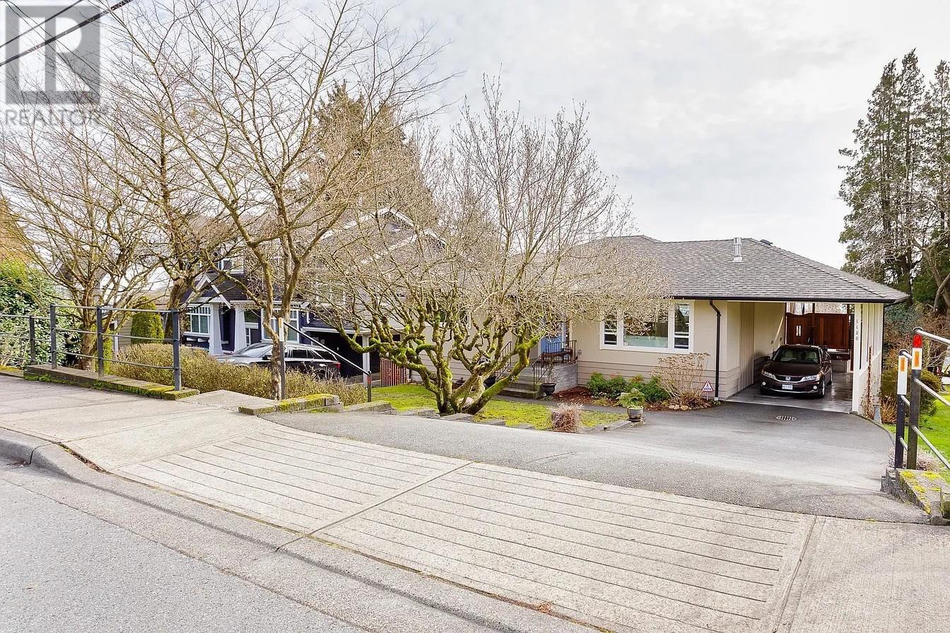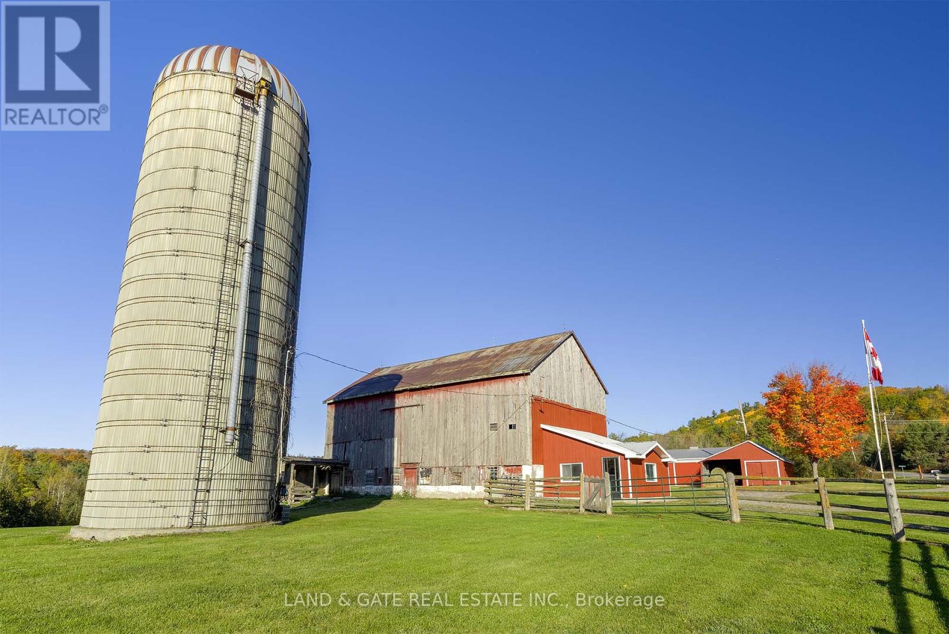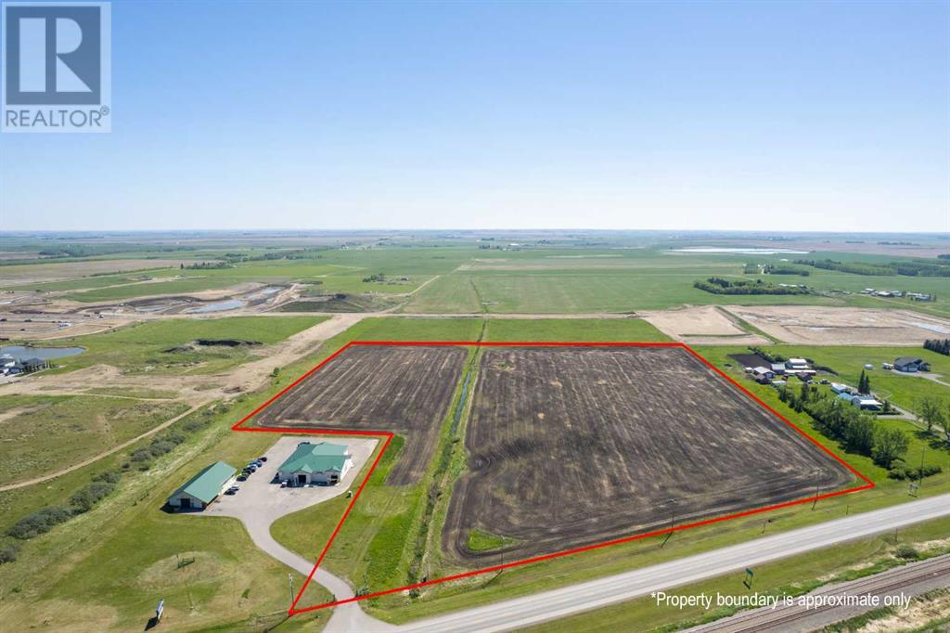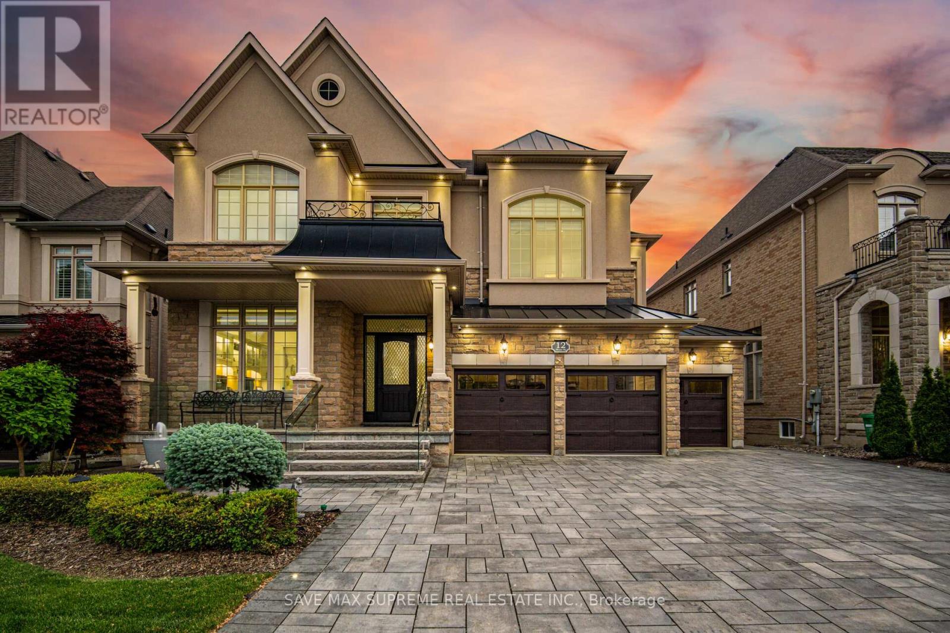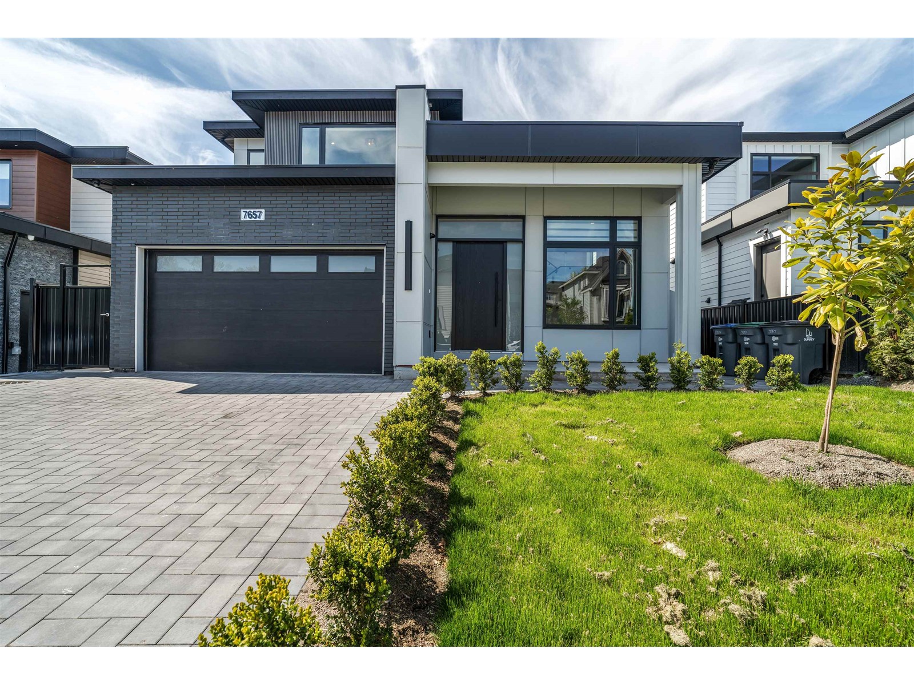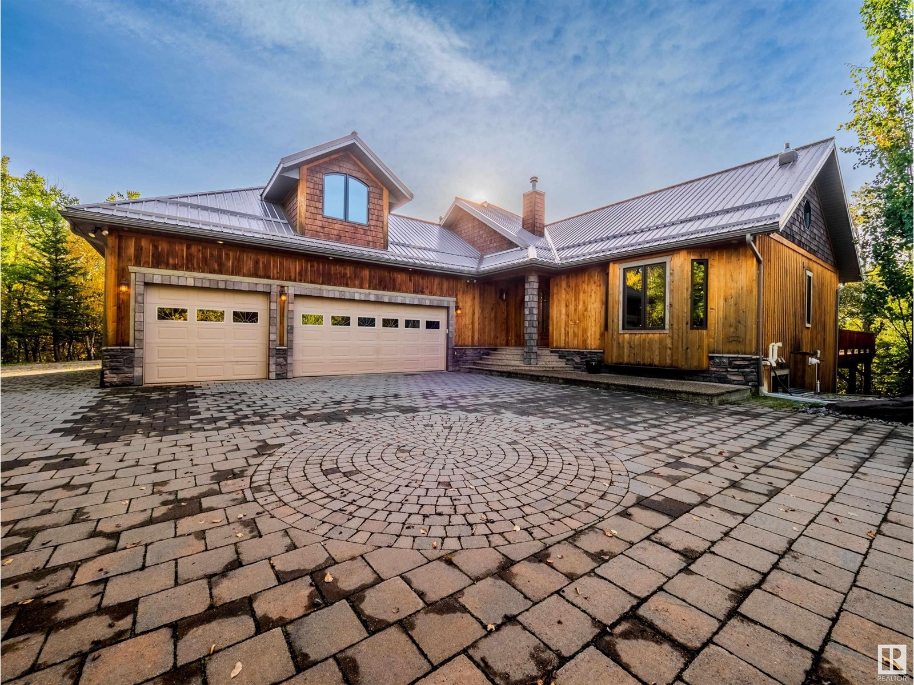8720 15 Side Road
Erin, Ontario
Welcome to a rare opportunity to own an impeccably designed bungalow that combines elegance, durability, and lifestyle in one extraordinary package. This sprawling 3,000 sq. ft. home is nestled on just under 2 acres of private, manicured land, offering both the peace of rural living and the sophistication of high-end construction. Built with energy-efficient and ultra-durable Insulated Concrete Form (ICF) wall construction, this home offers unmatched insulation, soundproofing, and structural strength. Step onto the stunning timber-framed wrap-around porch, where rustic craftsmanship and architectural detail make a bold first impression.Inside, you're greeted with 10-foot ceilings that amplify the natural light and sense of space throughout the main floor. The open-concept layout is ideal for entertaining or simply enjoying the spaciousness of your surroundings. At the heart of the home lies a chefs kitchen that truly delivers - complete with high-end appliances, an oversized island, and an enormous walk-in pantry that could double as a prep kitchen. The main floor features 3 generous bedrooms, each with its own private ensuite bathroom, providing ultimate comfort and privacy for family and guests alike. The primary bedroom is a serene retreat, with luxurious 5pc bathroom, sitting area and walk-in closet.The fully finished basement expands your living space significantly, offering limitless options for big-screen theatre, home office, fitness, or multi-generational living.Step outside to your backyard paradise, where you'll find a saltwater in-ground pool with patio and plenty of space for lounging, grilling, or hosting summer gatherings. The expansive yard offers room for kids to play, pets to roam, or future additions like a workshop or garden suite.Located just minutes from town amenities but far enough to enjoy privacy and nature, this one-of-a-kind bungalow offers the perfect blend of modern luxury and timeless craftsmanship. (id:60626)
Royal LePage Royal City Realty
1122 Rochester Avenue
Coquitlam, British Columbia
Investor Alert! Huge 61.9 x 193.3 (11,966 sf).Beautiful south facing 11,966 sqft RT~1 home & lot in a great Coquitlam neighbourhood. South views of Fraser River from home and backyard. 3,500 sqft - 3 level family home substantially rebuilt in 2007. Upstairs features 4 bedroom, master bedroom with spa-like ensuite. Covered patio w/natural gas BBQ hook-up and huge ground level deck with a large flat grassy area for the kids to play. RT_1 zoning allows for a fourplex or adding a suite or carriage lane home now. Great assembly opportunity with next home 1120 Rochester to have more building options. Easy access to Hwy 1 & close to schools, shopping, transit and recreation. (id:60626)
Lehomes Realty Premier
1120 Rochester Avenue
Coquitlam, British Columbia
Investor Alert! Huge 60 x 193 (11,580 sf)South sloping lot with beautiful 2644 s.f. home! Backyard alone is 60 x 123 (7380 sf) and has back lane access. House has been completely renovated down to the very last detail 9 years ago/ Entertain on the large covered sundeck with magnificent Southern view of Mount Baker! Or relax in the lush garden patio beside the pond with calming fountain! Great assembly opportunity with next home 1122 Rochester to have more building options. Easy access to Hwy 1 & close to schools, shopping, transit and recreation. (id:60626)
Lehomes Realty Premier
1478 County Road 23 Road
Alnwick/haldimand, Ontario
Situated in the picturesque rolling hills of Northumberland County, just north of Grafton, lies a breathtaking 250+ acre farm that offers the perfect blend of productive farmland and serene natural beauty. This expansive property boasts stunning views of the surrounding countryside, making it an ideal retreat for those seeking both a working farm and a peaceful rural escape. The farm features a large, well-maintained bank barn with an attached milk house, three drive sheds, and a silo all serviced by centralized metering with a 200-amp service to the main barn. The infrastructure is well-equipped to support both crop and livestock farming, offering ample space for storage and operations .Nature lovers will appreciate the property's ponds, one of which is man-made, and the meandering stream that winds through the landscape, eventually joining Shelter Valley Creek. Approximately 75 acres of fertile crop land are under cultivation and an added 15 acres being used for hay crop, while the remaining acreage is graced by a network of trails that weave through the hardwood forest, perfect for exploring on foot, horseback, or ATV. Zoned partially for rural use (RU), this property also presents an excellent opportunity to build your dream home, pending final township and conservation approval. With its mix of workable land, natural water features, and forested areas, this farm is an unparalleled setting for both agricultural pursuits and country living. Experience the best of both worlds, productive farming and tranquil countryside, living on this extraordinary 250+ acre property. Whether you're looking to expand your farming operations or build a new home surrounded by nature, this Northumberland County gem offers endless possibilities. Don't miss the chance to own a piece of Ontario's finest rural landscape. **EXTRAS** Central metering w/200amp for main barn, 100amp to both drive sheds along with 30amp ponie to remaining building. There is an existing well on the property. (id:60626)
Tfg Realty Ltd.
14678 St. Andrews Drive
Surrey, British Columbia
THIS IS THE ONE! This 3-LEVEL home sits on a 9,000 sq ft lot and spans over 6600+ sqft of living space. Featuring a stylish garage with stamped concrete driveway. Inside offers high ceilings, open-concept living, and a gourmet BOSCH kitchen with a separate wok kitchen and large pantry. Main floor includes a MEDIA ROOM and GUEST SUITE; perfect for guests or seniors, + all upstairs bedrooms have ensuites. Includes radiant heating, modern finishes, and mortgage helper potential. 2+2 BEDROOM RENTAL SUITES + a SALON. Conveniently located near, all schools including Iqra School, Guildford Mall, and quick access to Hwy 1. OPEN HOUSE 2-4PM, SUNDAY, JULY 27TH. (id:60626)
Royal LePage Global Force Realty
34 Kennedy Road
Caledon, Ontario
Discover this spacious 6-bedroom, 4-bath family home, extensively renovated with over $300,000 in upgrades. The property features brand-new windows, doors, eaves, and soffits, along with professional landscaping. Inside, enjoy a neutral color palette complemented by luxurious, wide-plank Hickory hardwood flooring and top-of-the-line finishes throughout.The custom-designed kitchen is a chef's dream, boasting stainless steel appliances, a stylish herringbone tile floor, a marble backsplash, and elegant quartz countertops. The home also offers a versatile guest/in-law suite with an open-concept living area, two bedrooms, and a private entranceperfect for extended family or rental income. Step outside to a stunning backyard oasis, featuring a fully renovated pool and a bespoke interlock patio ideal for entertaining and outdoor relaxation. The finished basement adds significant value and entertainment options, including a dedicated fitness room to keep active, a state-of-the-art theatre for movie nights, an entertainment and gaming room for fun gatherings, and additional versatile space to suit your lifestyle needs. This meticulously upgraded home combines modern luxury with functional family living in a highly desirable location. (id:60626)
Executive Homes Realty Inc.
1001a Highway 2a
Carstairs, Alberta
Incredible 22.87-Acre Development Opportunity in Carstairs! This prime parcel is zoned Urban Reserve and is ideal for a mixed-use commercial and residential development. Strategically annexed into the Town of Carstairs, the property is fully serviced with utilities ready on site, streamlining the development process. Boasting high visibility and direct frontage along Highway 2A, this location offers unmatched exposure—perfect for marketing your future business or commercial venture. With Carstairs' growing population and easy access to major transportation routes, this is a rare opportunity to shape a key piece of the town’s future. Don't miss your chance to invest in this high-potential property! (id:60626)
Quest Realty
12 Astrantia Way
Brampton, Ontario
Absolute Show Stopper.!! Absolutely Gorgeous & Luxurious Home With 3 Car Garage, 4 + 3 Bed, 6 Bath & 1 + 2 Kitchens. Home Features Main Floor Office, Upper Floor Loft ( Can be Converted to 5th Bdrm), 2 Separate Bsmt Apts (One With 2 Bedrooms And Other With 1 Bedroom) With Walk Out Basement. This Medallion Build Open Concept Detached Home Sits On 60'x 114' Premium Lot In One Of The Most Desired & Prestigious Neighbourhood Of Credit Ridge Valley. Gorgeous Exterior With Stucco & Stone, Landscaped & Manicured Lawns With Motorized Water Fountain Feature, Glass Railings, Unilock Stone Driveway, Designer 8' Mahogany Front Door. Main Floor Prides With Grand Foyer, Office W/ Wall to Wall Cabinets Designer Chandeliers, Welcoming Living & Dining Room W/ Soaring 12 Ceiling, Professionally Designed White Paris Custom Kitchen With Granite Counters, Extra Large Island W/ Beautiful Backsplash, Built-In High-End Thermador Appliances Include: B/I Range , B/I Dishwasher, B/I Oven With Food Warmers, Sub Zero Double Door Drawer Fridge in The Servery W/Quartz Counter Top & Customized Pantry! Customized Spiral Staircase With Cast Iron Spindles. Master Bedroom Features Soaring 14' Coffered Ceiling, Sitting Area, Pot Lights, Room Sized Customized W/I Closet, 5pcs Luxury Ensuite With Soaker Tub, Glass Shower. Two Tier Upper Level Also Prides With Open Concept Loft With 14' Ceiling & 3 Other Generous Sized Bdrms With Semi Ensuite Baths. All Baths With Glass Enclosed Standing Shower. A 3 Way Fireplace In Family Room. Basement Boasts Of Upgraded 9 Ft Ceiling Sub Floor, Gas Range, Walk Out & Also Walk-Up Separate Entrance. Stunning Home For The Perfect Lavish Living & Thousands Spend On Premium Quality Upgrades !! No Sidewalk, Fully Fenced / Landscaped Back Yard With Motorized Water Fountain, Stone Patio, Huge Waterproof Composite Flooring Deck With Cedar Wood Ceiling & Glass Railings, Custom Built Gas Fire Pit With Granite Countertop, Custom Coal Bbq, Weather Monitoring Sprinkler System. (id:60626)
Save Max Supreme Real Estate Inc.
2048 Devon Road
Oakville, Ontario
Reno/New-Build/Landbank Opportunity in Prime Southeast Oakville. Exceptional 78 x 148 ft mature lot featuring an inground pool, offering multiple possibilities: move in and enjoy, renovate, or build your dream home among prestigious multimillion-dollar estates. This rare 11,420.50 sq ft property is zoned RL2-0, allowing for a residential floor area of up to 30%.Meticulously maintained and thoughtfully updated over the years, the home is fully livable or can serve as a rental investment while you design your next project.The residence offers 4+1 bedrooms, 3 bathrooms, 3 fireplaces, an interior-access garage, and a fully finished lower level. Recent updates include main floor bathrooms, doors, and windows (2020).Nestled among custom luxury homes, this location is minutes from Highways 403 & QEW, downtown Oakville, the marina, and the Oakville Trafalgar Community Centre. Situated in one of Oakville's most sought-after school districts: Oakville Trafalgar High School, Maple Grove Public School, and EJ James French Immersion.An outstanding opportunity in a highly desirable neighborhood. (id:60626)
RE/MAX Imperial Realty Inc.
670 Bishopsgate Road Unit# 9
Paris, Ontario
OPEN HOUSE SUNDAY 2-4 PM. Total 6600 sq ft. on a 270 ft lot 1.3 Acre Luxurious Custom Home with Walkout Basement. Welcome to this stunning custom-built Bungalow combining elegance, comfort, and energy efficiency. Step into the grand foyer and enjoy an open-concept living space with soaring 12ft coffered ceilings, triple-pane windows, and a seamless walkout to a private covered deck. The chef-inspired kitchen features quartz countertops, dual sinks, built-in appliances, large island, and separate peninsula, perfect for entertaining. The spacious primary suite offers deck access, an ensuite with a 6'x6' walk-in shower, heated floors and bench, soaker tub, with double vanities. All Bedrooms has 10ft ceilings. All washrooms has heated floors included basement rough in, The walkout basement is ideal for future development, already studded with 9' ceilings, large windows, 3 glass French doors to the patio, and rough-ins for 2 bedrooms, 3 bathrooms, laundry, and kitchen. Built with an Insulated Concrete Form (ICF) foundation for superior efficiency. The large, pool-sized backyard is surrounded by mature trees, offering privacy and natural beauty. A triple-wide concrete driveway adds everyday convenience. 3 car garage, a second driveway. Frontage of 270 ft Includes: large Concrete driveway air exchanger, central vacuum, refrigerator, range hood, dishwasher, washer & dryer, on-demand water heater (owned), sump pump, Water softener, water treatment system, and remote garage opener. (id:60626)
RE/MAX Real Estate Centre Inc.
7657 155 Street
Surrey, British Columbia
Stunning new custom-built home in the coveted Fleetwood neighbourhood, ideally located near schools and vibrant parks. The main floor offers a guest bedroom with an ensuite bathroom. Upstairs, four spacious bedrooms each boasts their own ensuite bathroom. The basement features a media room, an additional bedroom, a legal 2-bedroom suite, and an unauthorized 2-bedroom suite, perfect for extended family or rental potential. (id:60626)
Nationwide Realty Corp.
52117 Rr 213
Rural Strathcona County, Alberta
Backs onto vast, pristine and isolated Crown land formerly North Cooking Lake....THE ULTIMATE RANCH.....NEARLY 80 ACRES....JUST 15 MINUTES EAST THE CITY....0VER 10,000 SQ FEET OF SHOP....OVER 6000 SQ FOOT CUSTOM HOUSE....PERCHED INTO A HILLSIDE....~!WELCOME HOME!~ INVITED INTO YOUR WINDING DRIVEWAY, IT FEELS LIKE A MOVIE SET. Double doors into the large foyer, natural light is everywhere. Stunning gourmet kitchen with U-shaped island, and the heart of the home surrounds. Primary retreat has it all, spa ensuite, large closet and access to the 4 season room. Kids wing has the neatest connecting room in the closet(you'll see!) Plus a bonus room above the garage! Basement has another massive rec room, theatre room & so much more! Yard & landscaping has been meticulously crafted. Now the shop... steel frame, footprint is 5000 sq ft, structural slab with full basement, wash bay, and also mezzanine space with extra storage, office and bathroom. I could NOT cover the extras this property has on a 100 pages! (id:60626)
RE/MAX Elite



