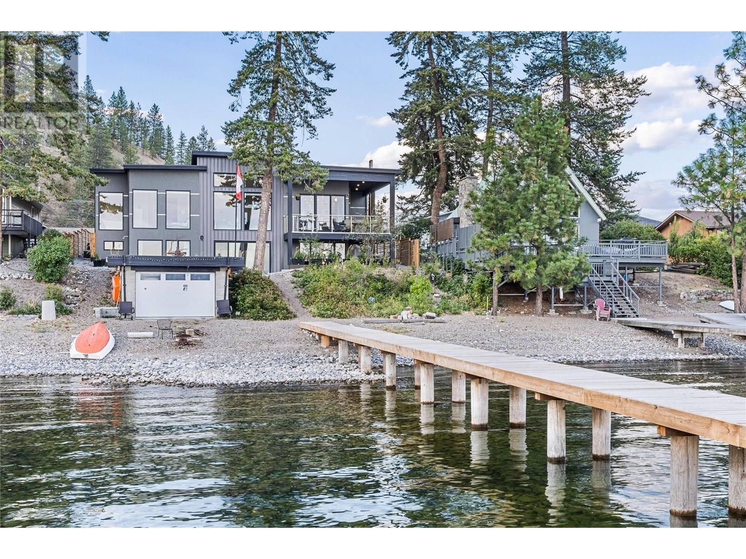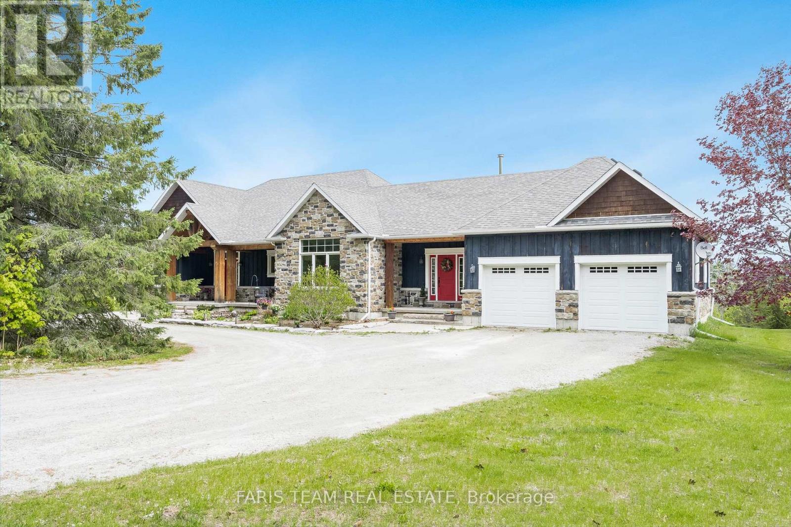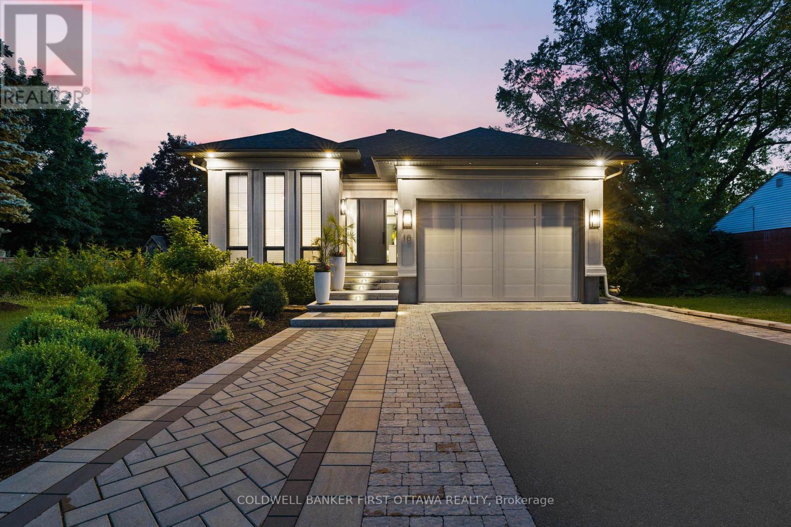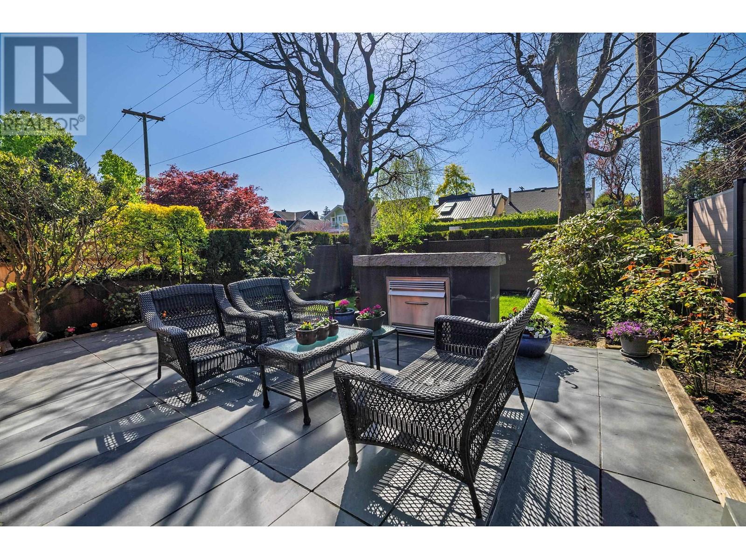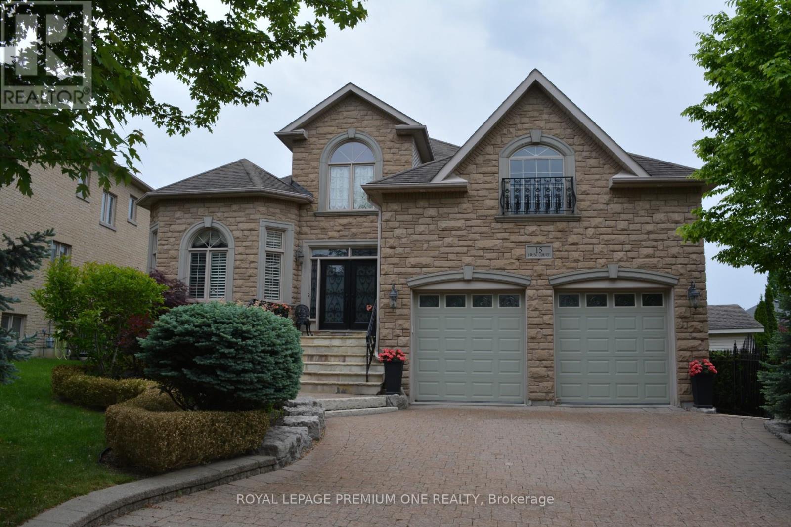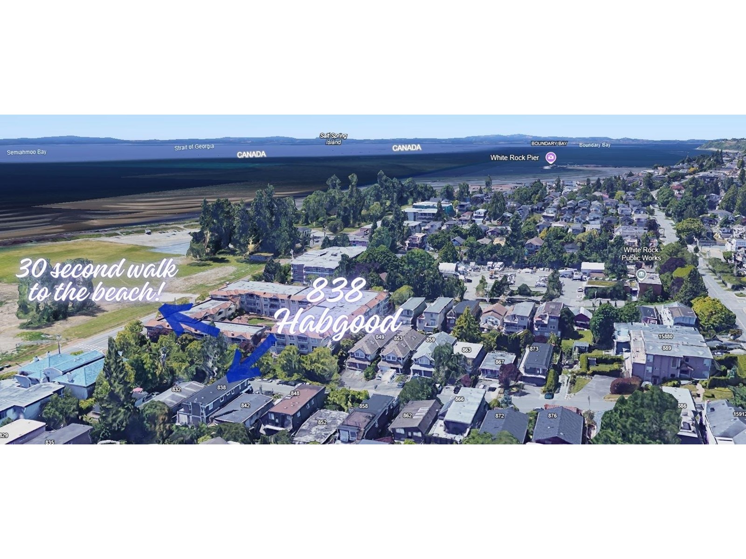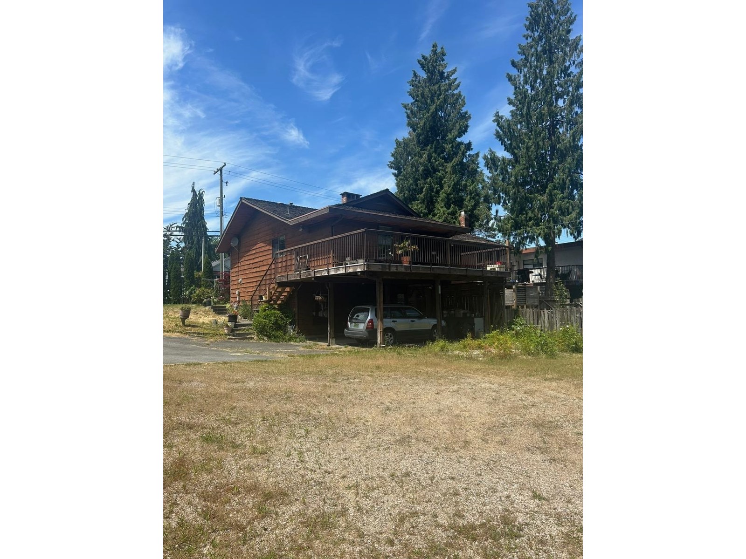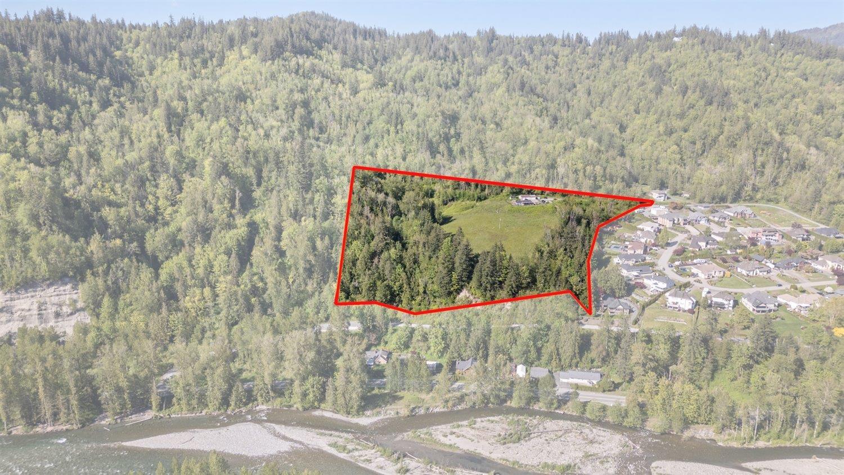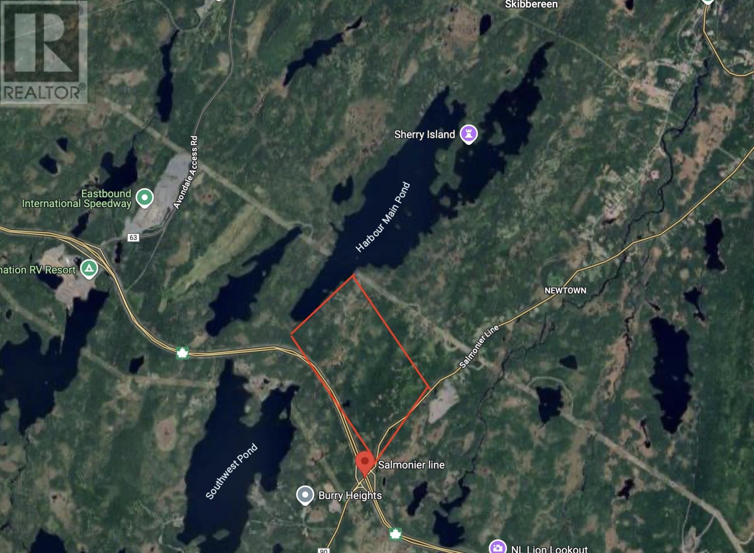419 Shorts Road
Fintry, British Columbia
Experience the best of Okanagan lakefront living in this custom-built 4-bedroom, 3-bathroom, 2,755 sq. ft. walkout rancher on a flat lot with prime shoreline & breathtaking panoramic views. Inside, 14’ ceilings and expansive windows flood the open concept living space with natural light, while the elegant kitchen seamlessly connects to the dining and living areas, all with stunning lake views. The main-level primary bedroom is a true retreat, featuring a spa-like ensuite with heated floors, a freestanding tub, oversized shower, heated towel bar, walk-in California Closet, and direct access to the laundry room. The lower level offers polished concrete floors, a spacious family room, 3 additional bedrooms, a full bathroom, and a versatile space beneath the suspended slab ready to be transformed into a theatre room or gym. A triple-car garage/workshop provides ample storage and workspace for hobbyists or outdoor gear. Outdoors, enjoy a 140-foot dock with a 6,000 lb solar-powered Paradise boat lift, expansive beach, firepit, covered deck with hot tub, and a heated outdoor shower. The lakeside boathouse, currently used for storage, includes 40-amp service and is ready to be reimagined as a shaded entertaining space or lakeside bar. Modern comforts include fibre optic internet, propane service, and full smart home features for security and convenience. Located outside the speculation tax zone, this home offers the perfect blend of year-round living or a luxury summer getaway. (id:60626)
Unison Jane Hoffman Realty
1933 Vespra Valley Road
Springwater, Ontario
Top 5 Reasons You Will Love This Home: 1) Experience one-of-a-kind outdoor living with a fibreglass inground pool, a pool house, and a beach volleyball court, all set within an expansive, beautifully landscaped yard featuring interlock and armour stone, perfect for relaxing, entertaining, and enjoying nature 2) Settled on nearly 7-acres, presenting seclusion from neighbours and a peaceful escape from the noise and congestion of city life 3) Massive 40'x70' heated workshop with a 14 door providing endless possibilities for hobbyists, car enthusiasts, tradespeople, or those needing substantial space for projects, storage, or even a home-based business 4) Stunning custom timber-frame bungalow designed for comfort and efficiency, featuring a gourmet Chefs kitchen, a luxurious owners suite, and a spacious wraparound porch, perfect for soaking in breathtaking sunset views 5) Impressive walkout basement boasting soaring 10.5' ceilings, a cozy wood stove, a private bedroom and partially finished bathroom for guests, plus plenty of space for a home gym, recreation room, or additional living area. 4,551 fin.sq.ft. Age 12. Visit our website for more detailed information. (id:60626)
Faris Team Real Estate Brokerage
10 Leaver Avenue
Ottawa, Ontario
No need to move out to the country! This is a rare opportunity to acquire a masterfully built bungalow in the City! Come see why this home earned the distinction of being on the cover of Our Homes Magazine's summer 2022 edition. Bespoke in every way: a 4 bedroom, 5 bathroom bungalow of this caliber is rarely ever offered in the Nation's Capital. Not a single detail overlooked in creating this custom residence with smooth, sophisticated elegance evident at every corner. Soaring ceilings, floor to ceiling windows, custom Irpinia cabinetry, Hans Grohe fixtures....the features are endless & the impact everlasting. Every square foot of this home was custom designed & custom finished with no room for compromise. A fully retractable door blends the indoor and outdoor spaces by opening to an inviting outdoor entertaining area with automated drop down screens, skylights and serene views of the perfectly manicured grounds, private yard and inground pool. The outdoor kitchen is perfect for year round use. Unparalleled living spaces inside and out, this truly is a magazine worthy home. (id:60626)
Coldwell Banker First Ottawa Realty
1304 Maple Street
Vancouver, British Columbia
Rare find & prime location! Sun-drenched duplex in the heart of Kits Point-just steps from Kits Beach & Park. Enjoy your morning coffee & evening BBQs in the spacious west-facing private enclosed garden.There're plenty of space for you to grow your plants. The dining area integrates harmoniously with the garden; sliding open the door allows direct access to the floral surroundings. Golden sunset fills the garden, dining & living room-bringing warmth & elegance to every corner of yr home. This home has been updated over the years: Wolfe gas stove, Miele hood fan, dishwasher, SubZero fridge, fireplace, washer/dryer, outdoor slate patio with gas fireplace, solid scraped oak floors, custom millwork, kitchen countertops, travertine marble tile. Recent yr 2025 updates include a new enclosed fence, fresh interior paint & replacement of most windows. Offering 2 bd + office + 2 bathr + a rooftop deck + a huge private enclosed garden + 1 garage parking. This is one of the finest homes in Kits Point. (id:60626)
Unilife Realty Inc.
15 Frini Court
Vaughan, Ontario
Custom Built Bungalow on Quiet Court Location in Islington Woods! Built by Original Owner in 2004 with Approx 2760 SQ FT plus Finished Walk Out basement on a South Facing Approx 55 x 140 Lot (Approx 66 Ft in Rear). Main Floor features 10 Foot Ceilings, Custom Built kitchen with 48" Viking 4 Burner Stove with Grill & Griddle, Miele Dishwasher, LG Fridge. Entertainer's Dream Basement with Additional Kitchen and Family Room, Custom Built Gentlemen's Bar, Additional Bedroom and office. Too many upgrades to mention! (id:60626)
Royal LePage Premium One Realty
147 Murphy Road
Essa, Ontario
Attention Developers! Rare And Exceptional Opportunity To Acquire A Prime Development Site With Significant Growth Potential. A Preliminary 10+ Acre Site Plan Proposes Redevelopment With 70 Modern Townhomes! A Forward-Thinking Amenity Aligned With Sustainable Urban Living. In Addition To The Development Potential, The Property Currently Features A Home To Provide Immediate Rental Income. This Is A Rare Opportunity to Generate Income While Pursuing A High-Upside Residential Project. Don't Miss Your Chance To Shape A Vibrant, Mixed-Use Community In A Township That Is Promoting Growth! (id:60626)
RE/MAX Hallmark Chay Realty
838 Habgood Street
White Rock, British Columbia
WELCOME TO YOUR DREAM HOME-just steps away from East Beach, this home is where elegance meets the ocean. This beautifully designed residence offers 4 spacious bedrooms & 5 luxurious bathrooms which are thoughtfully crafted to provide the ultimate in comfort & style. Wake up to the sound of waves & enjoy breathtaking ocean views with your morning coffee. The outdoor covered sundeck is perfect for both relaxing & entertaining. Other features include a WFH office on the main floor, media room in the basement, AND a 1-bd suite! Step outside to your private park-like backyard & enjoy the serenity & privacy. This property is the perfect blend of sophistication & coastal charm. Don't miss this rare opportunity to own a slice of paradise-it doesn't get better than this! Call today! (id:60626)
Sutton Premier Realty
9860 160 Street
Surrey, British Columbia
FLAT 1.01 acre lot (43995.6 sf) - 148 x 299 sf lot w/small water course in back corner backing onto Tynehead Park. Solid 3175 split entry home w/3 bdrms 2 full bthrms upstairs w/a bar area w/powder room in the basement plus a separate 2 bdrm suite. Great layout, well proportioned rooms. Little bit of paint and updating and you have a gorgeous home on a great lot! Detached double garage. Tons of parking. Close to transit, highway 1, Guildford Mall, the new SkyTrain, all levels of schools and natural trails. Great development opportunity. (id:60626)
One Percent Realty Ltd.
1936 31 Avenue Sw
Calgary, Alberta
Welcome to The Bardot, an architectural masterpiece that seamlessly blends French cottage elegance with modern luxury in Calgary’s highly desirable Marda Loop. Thoughtfully crafted by Cedar Rock Homes and curated by Aly Velji Designs, this bespoke residence offers four bedrooms, 4.5 bathrooms, and a triple-car garage. The exterior showcases a stunning fusion of stone, stucco, and Hardie panel, paired with an aluminum cedar soffit entry, custom aluminum Lux windows, and a striking front entry door. A private backyard enhances the tranquility of the large composite patio with aluminum glass railing, while the fully landscaped and fenced yard ensures low-maintenance outdoor enjoyment. Inside, 10’ ceilings on the main level and 9’ ceilings on the upper and lower floors create a sense of volume and sophistication. The wide plank white oak engineered hardwood flooring extends across all floors, all solid core doors, accentuated by custom site-built cabinetry with maple dovetail drawers and Blum hinges throughout. The heart of the home is the gourmet kitchen, appointed with a premium JennAir appliance package including a 48” gas range, 48” panelled refrigerator, panel-ready dishwasher, and an island microwave drawer. A curved quartz slab island, custom cabinetry, and a sculptural hood fan set the tone for a refined culinary space. A butler’s pantry with extended storage and designer lighting and plumbing fixtures, including Brizo and Delta finishes, enhances functionality and style, while the spacious dining room features a custom oak sideboard, functional spaces like the large mudroom, adorned with bespoke millwork. A cozy gas fireplace anchors the main floor living room, while the foyer leads to a beautifully designed home office complete with custom cabinetry with glass doors, French doors, and floor plugs. Upstairs, three bedrooms each offer their own walk-in closets and all ensuites with heated tile flooring. The luxurious primary suite features a vaulted ceiling and a spa-inspired ensuite with an oversized steam shower (two rain heads, and hand bar), a freestanding tub, solid slab stone backsplash, and custom hanging metal mirrors. A dedicated laundry room with washer, dryer, sink, rod, and cabinetry completes the upper level. The finished basement offers additional entertaining and lifestyle spaces with a gym room, TV/game area, a full bathroom, a wet bar with beverage fridge, and generous storage. Mechanically, the home is equipped with dual-zone 96% efficient furnaces with humidifiers, a heat recovery ventilator, automatic water shut-off valve, and rough-ins for in-floor basement heating, air conditioning, vacuum flow, speakers, a security system, and exterior cameras. Every inch of The Bardot speaks to quality, comfort, and timeless beauty. Located in a quiet pocket of Marda Loop just steps from trendy boutiques, restaurants, dog parks, schools, and minutes from downtown, this home is the perfect harmony of prestige and practicality. Book your showing today! (id:60626)
Century 21 Bravo Realty
143 Harris Road
Middlesex Centre, Ontario
Prepare to be captivated by this exceptional luxury residence, perfectly set on a beautifully landscaped 0.68-acre lot. Designed for elegant living and unforgettable entertaining, it offers approx. 6,000 sq. ft. of meticulously crafted finished space, 5 bedrooms and 5 full baths. Step through custom 9' solid walnut doors into a grand foyer with soaring 21-foot ceilings. The great room is anchored by a striking 4' gas fireplace, framed by a dramatic lit feature wall and open shelving. Catana European Tilt & Turn windows and sliding doors bathe the home in natural light, while rich hickory hardwood flooring flows throughout the main and upper levels, adding warmth and elegance.The chefs kitchen with double island stuns with Monogram appliances, double dishwashers, six-burner gas range with griddle, wall oven, microwave speed oven, and pot filler. A spacious butlers pantry with butcher block counters and extra cabinetry enhances functionality.The main floor primary suite is a tranquil retreat with glass doors to a covered patio featuring hot tub and privacy screens. The spa-like ensuite includes heated floors, double sinks, makeup station, water closet, soaker tub, custom tiled shower, and a walk-in dressing room with island.Upstairs are three generous bedrooms: one with a private 3pc ensuite, another with a cheater 4pc bathroom ideal for family or guests. The finished lower level features in-floor heating, gas fireplace, granite wet bar, pool table, gym, 3pc bath, and a fifth bedroom. Your backyard oasis includes a 16'x36' Hollandia pool with cushioned bench seating, UV system, and heater; an outdoor kitchen with leathered granite, gas BBQ, and Blackstone; covered patio with retractable power sunshades, Sonos speakers, and outdoor TV. A heated triple garage with separate entrance to the lower level; a separate heated detached garage, and expansive parking complete the package. Located short drive to London, 401 and 402 Highways. Welcome home. (id:60626)
Royal LePage Triland Realty
4495 Hirschman Road, Chilliwack River Valley
Sardis - Chwk River Valley, British Columbia
!! FUTURE DEVELOPMENT POTENTIAL!! The original developer of Williamsburg Estates, which is an executive neighbourhood of 3000+sqft homes situated on sprawling 1/2 acre+ lots, is now releasing phase 2. Multiple extensive studies are in place for this 10.76-acre parcel. Currently zoned R3, this parcel of land potentially aligns with the Suburban Residential (SBR) designation, which could mirror phase 1 on Estate Drive. The community water system is already in place. Currently on the property is a cute de-registered mobile home in good shape, and a large 4 bay shop. The panoramic views from this property are stunning and will complement a development quite nicely. Located just mins from Garrison Crossing and Cultus Lake. Call today for more information. * PREC - Personal Real Estate Corporation (id:60626)
Pathway Executives Realty Inc.
0 Salmonier Line
Holyrood, Newfoundland & Labrador
Amazing Development Opportunity!! Located at the intersection of the TCH & Salmonier Line, the opportunities are endless! Prime 234.61 Acres of land with some fromtage on Harbour Main Pond. Possibilities could be residential, cabin development, campground, resorts, and more. Let your imagination Run Wild! (id:60626)
Keller Williams Platinum Realty

