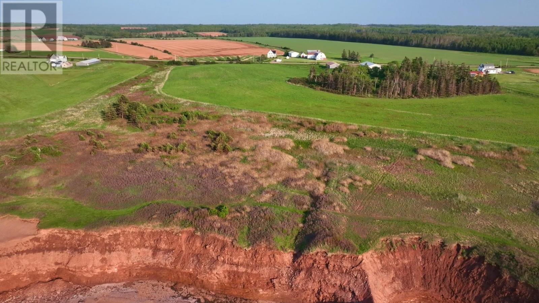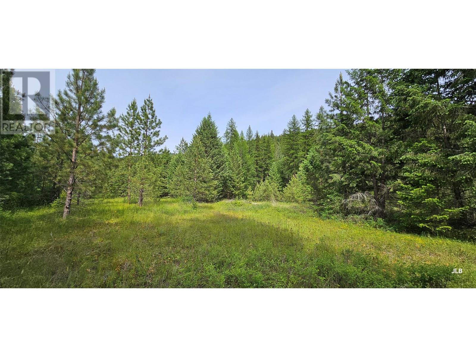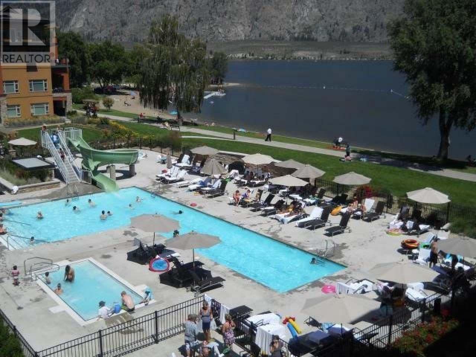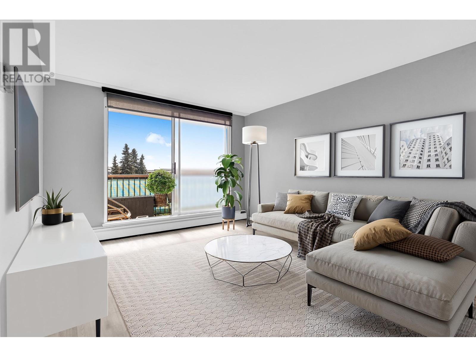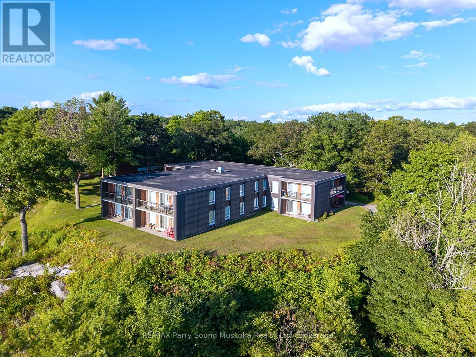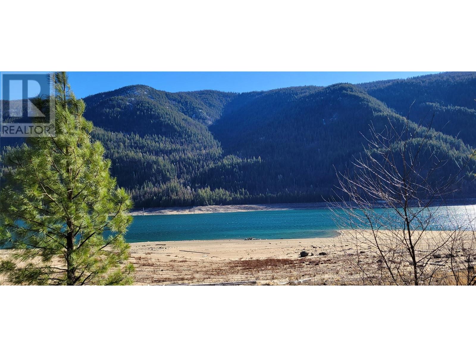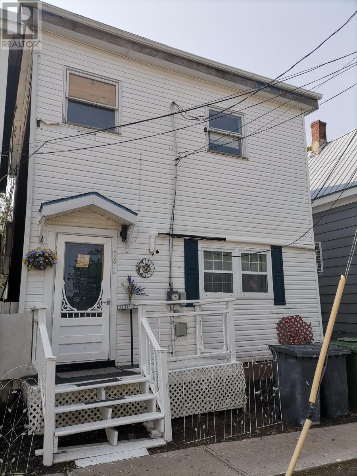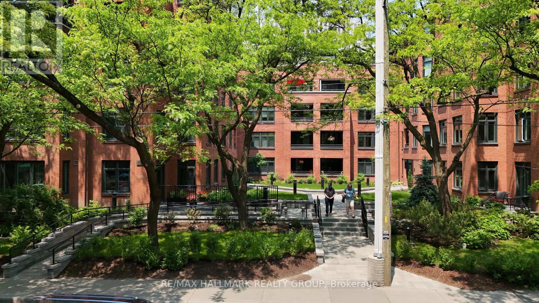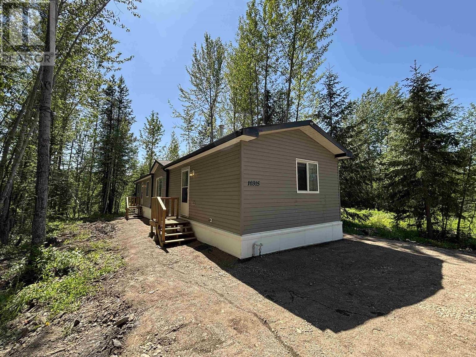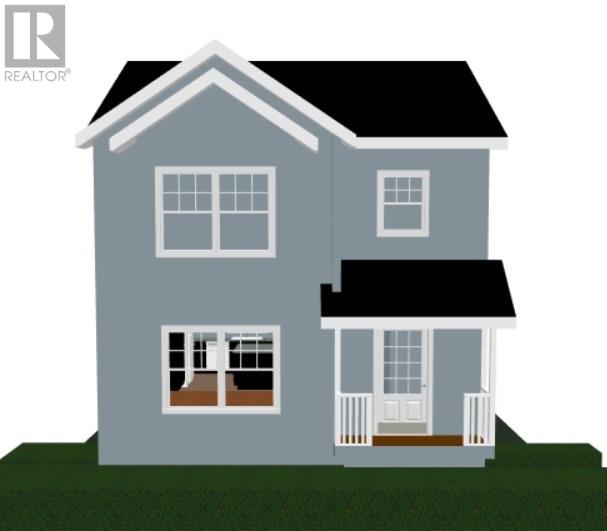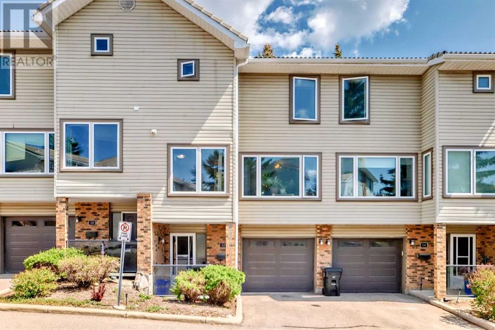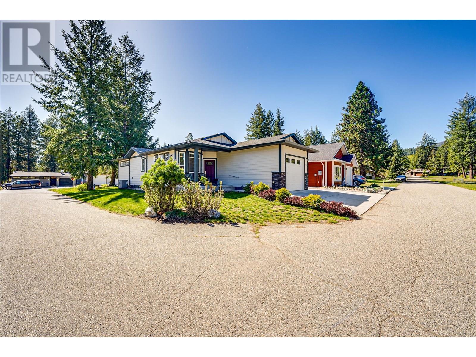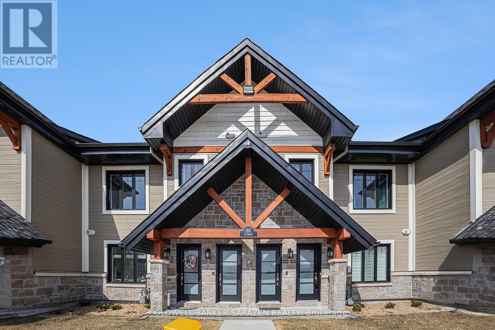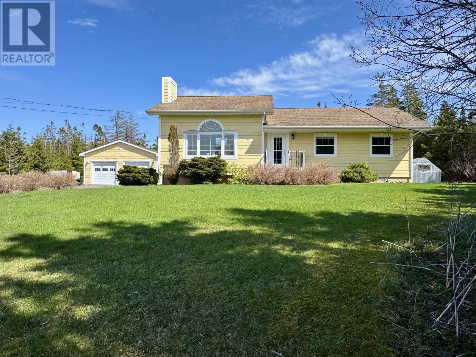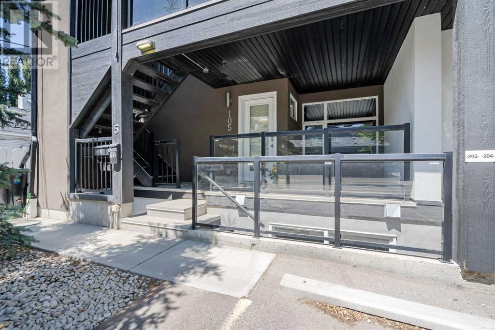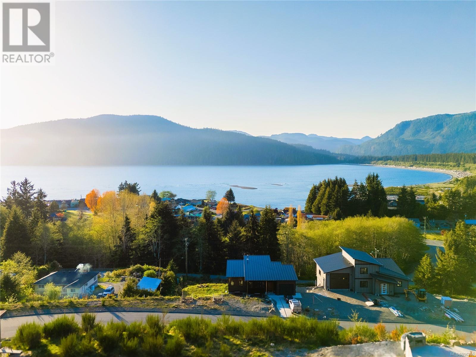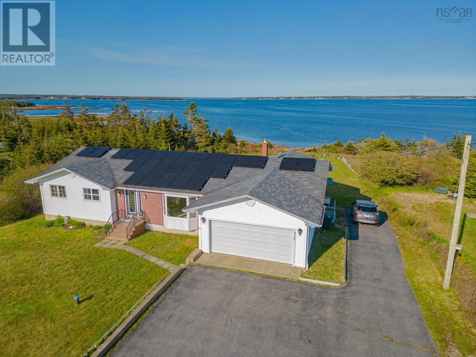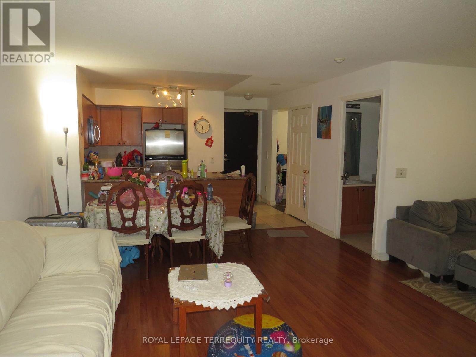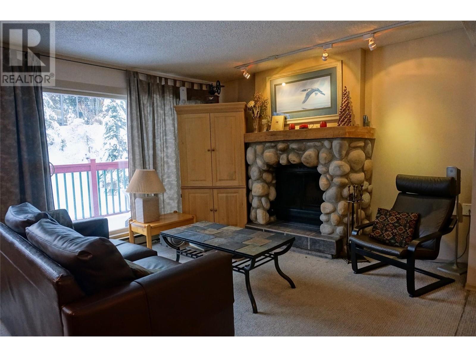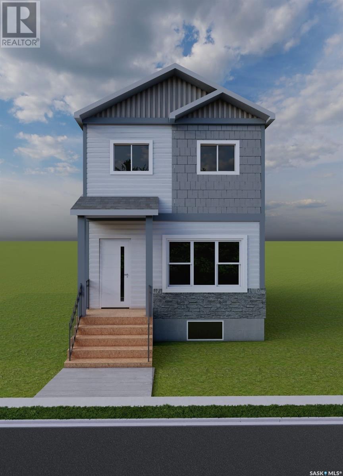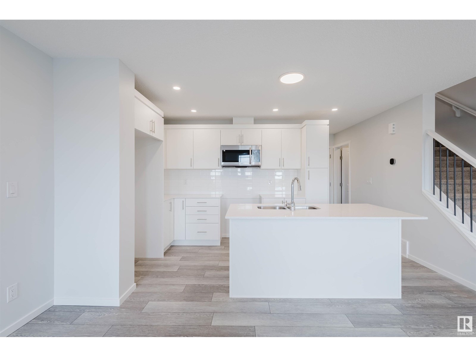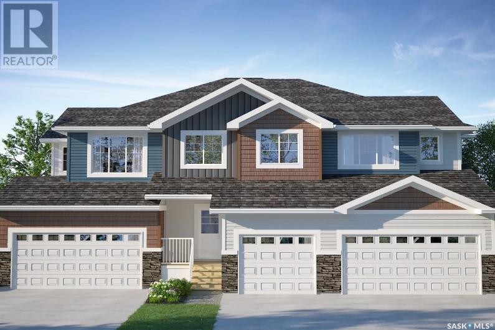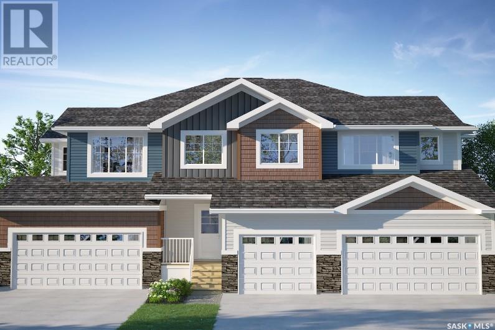6204 60 St
Beaumont, Alberta
Welcome Home to Dansereau Meadows, one of Beaumont’s most sought-after neighbourhoods. This former Landmark show home offers 1830 sqft of living space and is sure to impress! Step inside to gleaming hardwood floors and a bright, open layout. The spacious kitchen features granite countertops, stainless appliances, walk-through pantry leading to the main floor laundry & attached garage. The dining area flows into the cozy living room, complete with corner gas fireplace. Upstairs, you’ll find an oversized Primary Suite with a generous walk-in closet and Ensuite bath. A second Extra-large Bedroom and another Full Bathroom provide ample space for guests or family. The fully finished basement offers additional living space—ideal for a family room, movie room, or home gym. Outside, enjoy a fully fenced and landscaped yard, ready for summer BBQs and outdoor fun. Just one block from École Dansereau Meadows (K–9), plus parks and scenic walking trails, this home is move-in ready and awaiting its new owner. (id:60626)
RE/MAX Elite
326 - 101 Shoreview Place
Hamilton, Ontario
Freshly Painted 1-Bedroom Condo by the Lake! Welcome to this beautiful, freshly painted 1-bedroom condo in the popular Sapphire building by award-winning New Horizon Homes. Live steps from the lake and enjoy scenic walking and biking trails right outside your door. This modern unit features stainless steel appliances, stylish finishes, and energy-efficient geo-thermal heating and cooling. Relax on the rooftop patio with amazing lake views, work out in the gym, or entertain friends in the party room. Located just minutes from the QEW, Costco, Walmart, and more this condo is perfect for first-time buyers, couples, or professionals looking for comfort, convenience, and lakeside living at a great price! (id:60626)
Ipro Realty Ltd.
Rte#14 Lady Slipper Drive
Burton, Prince Edward Island
Stunning Oceanfront Acreage with Panoramic Views of the Northumberland Strait Located on the picturesque shores of the Northumberland Strait, this breathtaking 27.5 acre oceanfront property offers unparalleled views and endless potential. Subdivided into 4 separate lots, each with its own prime waterfront access, this property provides the perfect opportunity to build your dream home, vacation cottage, or simply invest in a rare and valuable piece of coastal real estate. (id:60626)
RE/MAX Harbourside Realty
Dl164s Kettle River Road E Lot# Lot 1
Rock Creek, British Columbia
Riverfront! Over 1500 feet of frontage on the Kettle River! Located on a quiet road on the EAST side of the Kettle River just north of Rock Creek is this usable 6.6 acres of land that faces WEST for good sunlight hours. Power crosses the property at the north end of the open field. A deer fence runs along the road for a portion of the property. Buyer will need to put in their own gate and laneway. North end of the property is nicely treed. Deep swimming hole is just past the north end of the property. The Trans Canada Trail runs through the land for easy adventures and riding. Good cell service. Huge amount of riverfront. Easy access to Crown Land in the area. Minimal neighbors in the area. Land is in the ALR. Appointments required. (id:60626)
Royal LePage Desert Oasis Rlty
15 Wellington Street S Unit# 2804
Kitchener, Ontario
Welcome to luxury living on the 28th floor of Station Park, located in Kitchener’s vibrant Innovation District! This exceptional One Bedroom + Den suite offers 525 sq. ft. of thoughtfully designed interior space and an additional 100 sq/ft on the private balcony, creating the perfect blend of indoor comfort and outdoor living. Ideal for professionals or anyone seeking flexible work-from-home space, the den adds versatility to the layout. Inside, you’ll find quality upgrades throughout—including stylish window coverings and a sleek European-style kitchen that combines modern design with everyday functionality. An underground parking license is also included, adding convenience and long-term value. But Station Park is more than just a home—it's a lifestyle. Perfectly positioned along the LRT line and beside the expanding Google campus, this community places you at the core of Kitchener’s growth and energy. Residents enjoy over six acres of premium amenities including an aquatics room, Peloton studio, state-of-the-art fitness centre, Brunswick bowling lanes, a designer amenity kitchen, private dining room, and dynamic indoor/outdoor party areas. Experience elevated urban living in one of the city’s most exciting communities. To learn more or schedule a private viewing, contact us today. (id:60626)
Condo Culture
420 Carleton Street
Cornwall, Ontario
Investment opportunity! This up and down duplex with detached garage is up for grabs for an owner to occupy or add to your existing portfolio. Boasting a convenient location and attractive rent rates. Main unit NOW VACANT was renting for $1700/month plus utilities. It features 2 bedrooms, functional kitchen with plenty of cupboard space and appliances, 4pc bath with tub/shower. Upper unit rents for $1280/month plus utilities and includes 1 bedroom, kitchen with appliances, 4pc bath, recent flooring, paint. Within walking distance to many amenities. *As per Seller direction allow 48hr irrevocable on offers. (id:60626)
Royal LePage Performance Realty
15 Park Place Unit# 210
Osoyoos, British Columbia
If you are looking for a property for your Family to enjoy AND that earns income while you are not using it in the Professionally Managed Rental Pool then you may have found it!! Watermark Beach Resort on the shores of Osoyoos Lake with a large public beach for everyone to enjoy. The suite is a 2 bedroom 2 bathroom with an open floor plan, the deck is facing the Lake and Pool area. The most convenient location, walk everywhere for shopping, coffee shops and many amenities, there is 2 restaurants on site as well as a beautiful spa and more...This property is GST applicable and not a primary residence. Measurements are from the plans and should be verified if important. (id:60626)
RE/MAX Realty Solutions
3900 27th Avenue Unit# 43 Lot# 105
Vernon, British Columbia
Welcome to Spruce Landing - This low maintenance & well maintained home is in the heart of community living and within walking distance to so many of Vernon's amenities. On the main floor you'll find the kitchen open to dining and living room area as well as your laundry. The bright primary bedroom features a full 4pc. ensuite and conveniently leads into your walk-in closet. The 2nd bedroom is at the front of the house and next to the main bathroom. Downstairs has been fully finished and offers a bonus bedroom (with pony wall) and a recroom ready for your ideas. There is a cold room/pantry as well as a very large hobby room with ample amounts of storage. Outside you'll find a well established flower garden and the new fencing offers perfect privacy on your sunny patio. This 55+ community gives residents access to the common clubhouse with no short of activities from the pool table to shuffleboard to renting the space for a large family event. Pets allowed. RV Parking available. (id:60626)
Century 21 Assurance Realty Ltd.
201 320 Royal Avenue
New Westminster, British Columbia
RARE FIND in Downtown New Westminster! This SE-facing CONCRETE 1 bed, 1 bath condo is perfect for first-time buyers or downsizers. Discover a QUIET, light-filled space with a spacious patio-ideal for morning coffee or container gardening. Thoughtfully updated over the years with custom-made wood cabinetry, brand new appliances, and stylish bathroom with large soaker tub. Pet friendly! Strata fee includes heat + hot water in a well-managed building with excellent amenities: live-in caretaker, industrial-sized shared laundry, pickleball court, bike room, games room & more. Includes 1 secure parking + storage locker. Just minutes to Columbia SkyTrain, Douglas College, shops, and parks. Call to book your private showing today! (id:60626)
Dogwood Realty
95 Young Street E
Tyendinaga, Ontario
**Purchasing property on Tyendinaga Mohawk Territory requires the buyer to be a registered member of the band.** Welcome to 95 Young St., situated on a quiet, family friendly street in the village of Shannonville, right beside a park! Shannonville is such a central location, 15 minutes to Belleville or 15 minutes to Napanee for larger amenities and schools and the 401 is minutes away. Enjoy the rich culture of Tyendinaga Mohawk Territory locally. This 3-bedroom home features a large eat in kitchen with newer cabinetry and stainless- steel appliances that come with the house. Enjoy the cozy living room by the fireplace (included) and a separate dining space that opens up to a newly renovated huge deck overlooking the private back yard. The main floor master bedroom has a bonus en-suite and laundry (washer & dryer also included). Upstairs are two additional bedrooms and a full piece bathroom. There are two parcels being sold in this trade, additional piece of land that backs on to Queen St. Control your privacy, or explore the possibilities of severance. See Legal Description Parcel # 1 - Lot Size - 53' x 51.4' and Parcel # 2 - Lot Size 42' x 57'. (id:60626)
Wagar And Myatt Ltd.
205 - 100 Beaconview Heights
Parry Sound, Ontario
Live or vacation in "Cottage country" without the maintenance of having a cottage! This charming 2-bedroom, 1-bathroom Parry Sound condo is on the second floor of a 2 level condo building. Enjoy the spacious balcony with breathtaking views of Georgian Bay and stunning western sunsets. The condo is move-in ready and updated from floor to ceiling! The beautiful kitchen is open-concept to the living room allowing for entertaining guests while prepping in the kitchen. This property also offers convenient storage and laundry facilities within the building, and outside parking. Plus, you're just steps away from the popular Fitness Trail for your morning or evening strolls along the shores of Georgian Bay. Perfect for those who love nature and convenience. Note: the building does not have an elevator and pets are not allowed. Monthly condo fee: $395 (id:60626)
RE/MAX Parry Sound Muskoka Realty Ltd
7070 18 Avenue
Coleman, Alberta
This home has essentially everything you’d ever need for your first home or a recreational cabin. A beautiful yard with numerous bushes and trees in and surrounding the edges of the property, giving it a real private and nearly secluded area complete with bricked in fire pit, room for a small garden that’s in a sunny location most of the day. A door leads to the back yard from the full concrete basement that has a downstairs bathroom and shower stall and laundry facilities. Shingles on house and garage are three years old. Plenty of space behind the property to park extra vehicles, RV’s, etc. Great mountain views and close proximity to world class fishing, down hill skiing in addition to cross country skiing, sledding and quadding. It’s an outdoor enthusiast’s paradise.The 22’x26’ garage is insulated and heated, a 16’ garage door, and easy access from the alley. Plus, a hot tub that is negotiable separately from house sale. (id:60626)
Cir Realty
5378 Broadwater Road
Castlegar, British Columbia
Stunning Lakefront Strata Lot on Lower Arrow Lake. Nestled just 15 minutes from Castlegar, this property is close to local amenities, making it an ideal retreat or permanent residence. Discover the perfect opportunity to build your dream home on this beautiful 0.25-acre bare land strata lot, ideally situated along the pristine shores of Lower Arrow Lake. This picturesque property offers the tranquility of lakeside living combined with the conveniences of modern infrastructure. The strata offers a shared community water system, ensuring you have a reliable and treated water supply for all your needs. Additionally, a well-maintained sewerage system is provided, offering peace of mind and convenience. Wake up to breathtaking views of the lake and surrounding mountains, with plenty of opportunities for outdoor recreation right at your doorstep. Enjoy direct access to the sparkling waters of Lower Arrow Lake, perfect for boating, fishing, and swimming. Whether you're looking to build your forever home or seeking a vacation getaway, this lot offers great potential for value appreciation in a desirable area. Seize the chance to own a slice of paradise on Lower Arrow Lakes. (id:60626)
Coldwell Banker Executives Realty
76 Douglas Street
Charlottetown, Prince Edward Island
This affordable 2 unit downtown home building on 0.06 of an acre. Zoning R2. Great location! This property can be used as a single family home or as an income property. Short distance to school, downtown and groceries store. No PDS, property being sold ?as is where is?. All measurements are approximate and should be verified by purchaser if deemed necessary. (id:60626)
Exit Realty Pei
296 Shore Road
Cardigan, Prince Edward Island
Welcome to 296 Shore Road located on 2.5 acres along the serene banks of the Cardigan River! This beautiful, COMPLETELY renovated, 3 bedroom 2.5 bathroom home effortlessly blends-historic charm with modern convenience. Upon approaching the property you are greeted by the warmth of its timeless exterior, as you step in through the 100 year old restored original front doors you will notice the abundance of natural light, 9.5' ceilings, original crown moldings, and 10" baseboards. Throughout the home you will find gorgeous refinished wideplank hardwood flooring. The home has all new electrical and insulation, which helps it run very efficiently. The main floor layout is open concept with the living room, dining and kitchen spaces, kitchen has been fully modernized, featuring sleek countertops and abundant cabinet storage, new stainless steel appliances, the perfect place for entertaining friends and family. Upstairs the primary suite boasts stunning river views, luxurious en-suite bathroom with modern fixtures and a walk-In shower. The additional 2nd floor bedrooms are generously sized offering plenty of space and offer views of the peaceful riverside landscape. There is a set of steps up to an unused attic space that would make the perfect loft bedroom, home office, playroom, the possibilities are endless. Outside the property offers plenty of space for gardening, outdoor activities or simply relax by the river, this location is a haven for nature lovers. If you are looking for a quiet peaceful retreat less than 10 minutes to Montague and 30 minutes from Charlottetown this is a remarkable opportunity to own a piece of Island history. (id:60626)
Impress Island Realty
14004 156 Av Nw
Edmonton, Alberta
Welcome to this lovely home at the quiet neighbourhood of Carlton.The property already have couple of upgrades and replacements like Furnace panel board in 2024, hot water tank replacement in 2019, shingles in 2021.They also replaced the fridge, washer and dryer last 2023.The latest upgrade was the carpet that was just installed June 06 of this year.A well maintained property that for sure every buyer would love to have.An ample space in the living room and kitchen that for sure is a must have.The primary room has a walk-in closet and a 4 piece ensuite washroom.Two more bedrooms complete the second floor with a decent size each room.The basement is almost complete and only need some work in the washroom to be able to call it a fully finished basement.A huge size of living room os all set to entertain the whole family and guest.Single detached garage to give way to another parking for the RV lovers.The property is near schools and shopping center, Anthony Henday and St. Albert.A perfect home for evryone. (id:60626)
RE/MAX River City
403 - 215 Somerset Street W
Ottawa, Ontario
Location! Location! Beautifully updated 1 bedroom, 1 bathroom apartment in the heart of Ottawa Centre with underground parking, a storage locker, private balcony and elevator. Designed by Barry Hobin, Somerset Court offers urban living at its best with beautiful gardens and mature trees only steps from Elgin St. restaurants and shops. Located on the 4th floor, this renovated apartment features an open concept kitchen/living/dining room with granite countertops, stainless-steel appliances, plenty of cupboards and a 4 seat breakfast bar. Off the living room you will find a private balcony that overlooks trees, gardens and the courtyard below. The good-sized bedroom with a great nook for a desk or reading area has a walk-through closet that leads to the recently updated bathroom. In-suite laundry is also included. Amenities include a public patio area with BBQs for relaxing and bicycle storage in the parking garage. This low-rise, well-maintained, friendly building is walking distance to Elgin St. restaurants and shops, the Rideau Canal, NAC, Parliament Hill, Rideau Centre, Shaw Centre and the By-ward Market- the location is hard to beat! Walking Score 100. Bicycling Score 99. Transit Score 88. Please note this is a pet free building. The unit is currently tenanted so 24hrs notice is required for all showings. Status Certificate on file. (id:60626)
RE/MAX Hallmark Realty Group
312 Cranbrook Square Se
Calgary, Alberta
Step in to this beautiful 2 bedroom and 2.5 bath unit that you would be proud to call home! Open concept living starts with a spacious entry way and front closet leading to the spacious living room. Dining area sits between the living room and Kitchen comfortably fitting a hutch and table, lovely for entertaining. Kitchen has stainless steel appliances, quartz counter tops (matching the bathrooms), island with an eat up bar, timeless full height white cabinets and a pantry. Upgrades include: refrigerator with an ice and water dispenser (2024), Stove (2025), Blinds (2023), Dimmers (2023) Air Conditioning (2023), Front Key Pad and Doorbell Camera (2024). Main Floor storage/utility area off of kitchen and additional storage under the stairs (behind electric fireplace hutch). Private, fenced back yard facing NW is ideal to unwind or if you have a furry friend! 2 pc bath with a pocket door complete the main floor. Two bedrooms are situated on opposite ends of the unit creating privacy. Master bedroom is in the back of the unit which comfortably fits a king sized bed, dressers and night stands. 3 pc ensuite has a vanity with a stand up shower. Second bedroom is at the front of the unit and the same generous size as the master. 4 pc bathroom with a tub/shower combo and convenient upstairs laundry complete the second level. This complex is pet friendly, with lots of walking paths and steps away from the Bow River. Assigned Parking stall right out front of unit (#173), street parking for additional vehicles and lots of visitor parking for guests. LOW condo fees! Cranston Riverstone amenities include: parks, pathways, a community center (Century Hall), and recreational facilities: skating rink, splash park, tennis courts, and basketball courts. (id:60626)
RE/MAX Irealty Innovations
280 Tranquille Road Unit# 411
Kamloops, British Columbia
Bright and modern 2-bedroom corner unit located in the heart of The North Shore. The open-concept layout features a spacious island with seating, stainless steel appliances, pot lighting, and modern finishes throughout. Large windows fill the home with natural light. Additional highlights include in-suite laundry, covered deck and one underground parking stall. Residents enjoy access to two rooftop patios, secure bike storage, and a pet-friendly, rental-friendly community. Just steps to river trails, restaurants, breweries, shops, transit, and more! (id:60626)
Century 21 Assurance Realty Ltd.
10315 Glenmary Road
Prince George, British Columbia
Tucked away on a quiet 5.29-acre lot just 15 mins from town, this 3-bedroom 2 bath modular home offers the perfect mix of privacy and convenience. Open concept layout with large kitchen bar and tons of cupboard space. Primary bedroom has a full 4-piece ensuite, and a brand-new heat pump. On the other end of the home, you'll find two more bedrooms and another full 4-piece bathroom- great for family or guests. Outside you will find plenty of space to roam, your own network of trails, and Starbaby Creek. Measurements are approximate; buyer to verify if deemed important. (id:60626)
Maxsave Real Estate Services
2780 Highway 2
Shubenacadie, Nova Scotia
Step into timeless elegance with this beautiful 4 bedroom, 2 bath century home nestled in the quaint and peaceful community of Shubenacadie, Nova Scotia. Brimming with character and warmth, this home offers the perfect blend of historic charm and modern comforts. The bright and spacious main floor features a cozy living room, formal dining area, and a large kitchen perfect for family gatherings. Upstairs, you'll find four generously sized bedrooms and a second full bathroom, making this home ideal for growing families or those who love to host. Outside, a large detached garage offers ample space for vehicles, hobbies, or a workshop, and the beautiful lot invites gardening, entertaining, or simply relaxing under the stars with a serene country feelall while being minutes from local amenities and an easy commute to Halifax or Truro. (id:60626)
RE/MAX Nova
2808 Gelert Road
Minden Hills, Ontario
Discover the serenity of this lush 6.36-acre private retreat, surrounded by mature trees and gardens, backing onto the Haliburton Rail Trail, and close to the Dahl Forest and Snowden nature trails offering miles of walking, snowmobiling, ATV riding, and hiking. Nestled within the natural landscape, this charming home harmonizes beautifully with its surroundings. Relax and unwind outdoors on the welcoming, newer front porch and back deck, both perfect for enjoying the peaceful, picturesque setting. Inside, the open-concept living and sitting areas feature warm wood accents and are centered around a cozy woodstove, creating a rustic and inviting atmosphere. Just a few steps down, the bright eat-in kitchen offers large windows, ample counter space, generous storage, and in-home laundry facilities. A dedicated home office provides an ideal work-from-home setup. French doors lead to the main-level bedroom suite, complete with a 2-piece ensuite, an electric fireplace, and sliding doors to the front porchoffering comfort and privacy. Upstairs, the spacious primary bedroom includes a 3-piece ensuite, a large window that fills the room with natural light, and additional space for a private workspace overlooking the grounds. This property is perfect for outdoor enthusiasts and nature lovers. Centrally positioned with easy access to Minden, Haliburton, and Kinmount, this one-of-a-kind retreat must be seen to be truly appreciated. (id:60626)
Exp Realty
2808 Gelert Road
Minden Hills, Ontario
Discover the serenity of this lush 6.36-acre private retreat, surrounded by mature trees, gardens, backing onto the Haliburton Rail Trail, and close to the Dahl Forest and Snowden nature trails — offering miles of walking, snowmobiling, ATV riding, and hiking. Nestled within the natural landscape, the charming home harmonizes beautifully with its surroundings. Relax and unwind outdoors on the welcoming newer front porch and back deck, both perfect for enjoying the peaceful, picturesque setting. Inside, the open-concept living and sitting areas feature warm wood accents and are centered around a cozy woodstove, creating a rustic and inviting atmosphere. Just a few steps down, the bright eat-in kitchen offers large windows, ample counter space, generous storage, and in-home laundry facilities. A dedicated home office provides an ideal work-from-home setup. French doors lead to the main-level bedroom suite, complete with a 2-piece ensuite, an electric fireplace, and sliding doors to the front porch—offering comfort and privacy. Upstairs, the spacious primary bedroom includes a 3-piece ensuite, a large window that fills the room with natural light, and additional space for a private workspace overlooking the grounds. This property is perfect for outdoor enthusiasts and nature lovers. Centrally positioned with easy access to Minden, Haliburton, and Kinmount, this one-of-a-kind retreat must be seen to be truly appreciated. (id:60626)
Exp Realty Brokerage
17 Fencer Place
Conception Bay South, Newfoundland & Labrador
This beautifully designed 3-bedroom, 2.5-bathroom home offers a blend of modern comfort and convenience in a sought-after location. Situated in a growing community, this property is perfect for families or anyone looking for a spacious, well-designed home. Key Features: Open-Concept Floor Plan that seamlessly integrates the kitchen, dining, and living areas, providing a spacious and inviting atmosphere. Rear-Yard Access, perfect for outdoor living and easy backyard access. Spacious Bedrooms, including a primary suite with its own private bath. Additional Information: HST/GST Rebate to be assigned to the builder at closing. Atlantic New Home Warranty included, providing peace of mind with your purchase. This property offers modern amenities, a family-friendly layout, and quality finishes throughout, making it the perfect place to call home. (id:60626)
RE/MAX Realty Specialists
12 Coachway Gardens Sw
Calgary, Alberta
Welcome to this well-managed townhouse located in the desirable southwest community of Coach Hill. Featuring 3 bedrooms, 2.5 bathrooms, an attached single garage plus an additional exterior parking stall, this home offers functional space for comfortable living. The entry level welcomes you with a spacious foyer, a convenient laundry room, a 2-piece bath, extra storage, and access to the garage.Upstairs, the main living area features a large south-facing dining area and a generously sized living room with a cozy wood-burning fireplace. The adjoining kitchen is well laid out with ample cabinetry and workspace.On the top floor, you’ll find three spacious bedrooms, including a large primary suite with plenty of closet space and a private 3-piece ensuite. Two additional bedrooms, a full 4-piece bathroom, and a linen closet complete this level.This well-run complex features newer windows and a durable clay tile roof. Ideally located near schools, shopping, fitness centres, grocery stores, and just minutes from Bow Trail and Stoney Trail—offering quick access downtown (15 minutes) and to Highway 1 (5 minutes) on your way to the mountains.A must-see property—perfect for first-time buyers or a savvy investment! Book your private tour today. (id:60626)
Cir Realty
9734 71 Av Nw
Edmonton, Alberta
Charming 1.5-storey single-family home in the desirable Hazeldean neighborhood! This cozy 3-bedroom, 1-bath home on a 40 x 130 lot, features a bright living room with large windows that flood the space with natural light. The main floor offers functional living, while the upper level provides additional bedroom space or flexible use. Enjoy a spacious backyard—perfect for outdoor gatherings—and a detached single garage. Located near schools, parks, and all essential amenities, this is an ideal home for families or first-time buyers. Don’t miss this great opportunity in a prime location! (id:60626)
Real Broker
270 Grouse Avenue
Vernon, British Columbia
Welcome to 270 Grouse Avenue in Parker Cove! This immaculate home is situated on a well-manicured corner lot, offering an inviting environment for you and your family. Step inside to discover a spacious main floor with a bright living room that seamlessly flows into a fabulous kitchen equipped with stainless steel appliances, an island perfect for casual meals, and ample storage space. The large master bedroom boasts a generous walk-in closet and a full en-suite bathroom, providing a private retreat. Additionally, you'll find a cozy den, a convenient laundry area, and a stylish 2-piece bath on the main level. The lower level offers a huge family room, providing plenty of space for relaxation or entertainment, along with two comfortable bedrooms and a full bath for guests or family members. The property is packed with features to enhance your living experience, including underground sprinklers for easy lawn maintenance, a heat pump for year-round comfort, an attached garage for your convenience, and a covered side patio — ideal for enjoying outdoor meals or morning coffee. There's even built-in vacuum with a handy crumb catcher in the kitchen. This home is available on an annual lease of $3,455.83, which is registered until 2043, making it an attractive option for budget-conscious buyers. Residents of Parker Cove also enjoy access to over 2,000 feet of pristine Okanagan Lakefront, complete with a playground near the beach, perfect for families and outdoor enthusiasts alike. With its spacious layout, great features, and desirable location, this well-maintained home in Parker Cove offers great value. The seller will consider all reasonable offers. (id:60626)
RE/MAX Vernon
306 - 91 St Moritz Trail
Russell, Ontario
Motivated Seller. Discover your dream home in this sleek, brand-new 2-bedroom condo nestled in the heart of Embrun. Built in 2023, this contemporary unit offers the perfect blend of style, comfort, and convenience. Step into a modern living space with a great layout that maximizes both functionality and aesthetic appeal. Key Features: Brand new construction (2023), contemporary design, large enclosed balcony perfect for relaxation or entertaining, convenient ensuite laundry, practical outdoor storage accessible from the balcony. This move-in ready condo is ideal for professionals, couples, or anyone seeking a modern living experience in Embrun. Don't miss your chance to call this stylish space home! (id:60626)
Coldwell Banker Sarazen Realty
5105 Highway 320
Arichat, Nova Scotia
This move in ready family home greets you with bright, open concept living. A spacious kitchen and dining area that flows seamlessly into a drop down family room, perfect for gatherings or cozy movie nights. On the main level you will find three generous bedrooms and full bath, while the lower level boasts a private walk-out and versatile space ready to serve as a fourth bedroom, in-law suite or home office. Comfort is assured with in-floor heat throughout, plus electric in-floor heating in the insulated two car garage (10 ft ceilings), a newer furnace and a heat pump. With all major updates; roof, siding, windows and appliances already complete, you can unpack, relax and enjoy outright. Nestled in Isle Madames vibrant Acadian community, you are just a short stroll to local shops, cafés and eateries. Outdoor enthusiasts will appreciate scenic bike trails, kayaking routes and the nearby Pondville Beach Provincial Park and marina, all just minutes away. The private, level yard invites summer barbecues, gardening or quiet moments soaking in island life, your next chapter of worry free, family friendly living starts here! (id:60626)
Keller Williams Select Realty(Sydney
102 - 45 Connaught Avenue
Toronto, Ontario
Location, Quality and Value - Welcome to Connaught45! Unheard of value in this 1 bedroom unit with 2 bathrooms, parking spot and locker included. This unbelievable brand new boutique building will put you in one of the most desired areas in Leslieville, minutes to The Beaches at a price that can't be beat! If you love boutique living and keeping your monthly costs to a minimum, look no further! Thoughtfully designed and tastefully finished, this one bedroom unit features two bathrooms for extra convenience and to accommodate your guests. Tons of natural light, modern appliances, en-suite laundry, open concept, stone countertops. Comes with locker and bike rack. City transit at your door for easy and convenient commuting. Minutes to downtown, and a light walk / bike ride to the beach, boardwalk, Woodbine Park, bike trails, and plethora of shops, restaurants and other local amenities. All-inclusive building maintenance fee is projected to be some of the lowest in the city, leaving you with more money for your lifestyle. An absolute must-see building with many available units of various configurations to suit your exact needs! Surface parking available for only $20k on select units. (id:60626)
RE/MAX Experts
205 613 Herald St
Victoria, British Columbia
This inviting one-bedroom corner unit comes with expansive, south-facing windows and a quiet balcony, a high ceiling in the living room, heated flooring in the bathroom, in-suite laundry, a new hot water tank, and a handy storage locker! The 2018 Cityzen building is pet-friendly, allows BBQs, and offers bike stalls. The location in the popular Old Town area is simply great - just one block from Chinatown, with countless cafes, restaurants and boutiques, Centennial Square, the McPherson Theatre, and so much more nearby! With a Walk Score of 99, a Biker's Score of 96 and a Transit Score of 92, you will find it easy getting around town. This is an ideal, affordable opportunity for a first-time home buyer, or for an investor looking for a desirable rental suite, or as a pied-à-terre for your visits to Victoria! (id:60626)
Dfh Real Estate Ltd.
14 West Park Lane
Addington Highlands, Ontario
Nestled in a charming small-town community, this 4-bedroom, 2-bathroom home offers the perfect blend of modern comfort and rural tranquility. From the moment you step inside, you'll love the open-concept design, enhanced by vaulted wood ceilings that create a warm and inviting atmosphere. The thoughtfully designed kitchen features a double-door refrigerator, a stand-up freezer, a built-in stove and microwave, and a gas cooktop conveniently situated on the island - ideal for preparing meals while engaging with family and friends. Three of the four bedrooms are located on the main level, including the primary suite, complete with a walk-in closet and a cheater ensuite for added convenience. The lower level is primarily finished, offering a versatile recreation room, the fourth bedroom, and an additional bathroom, making it a perfect space for guests or family gatherings. Step outside and relax on the 30-foot aluminum deck, designed for low maintenance and year-round enjoyment. The home is perfectly positioned on a peaceful dead-end road, offering added privacy and tranquility, with a lovely park situated directly behind the property. Surrounded by multiple picturesque lakes, this location is fantastic for outdoor enthusiasts, offering endless opportunities for hiking, fishing, and water activities. Despite its serene setting, the home is conveniently located less than two hours from Ottawa and just three hours from Toronto, making it an ideal retreat that's still accessible to major cities. Don't miss the opportunity to own this exceptional property! (id:60626)
Exit Realty Acceleration Real Estate
5, 2815 17 Street Sw
Calgary, Alberta
This exceptionally well-maintained and stylishly upgraded condo offers an unbeatable opportunity to live in one of the city’s most sought-after neighborhoods. Featuring two spacious bedrooms—each large enough to comfortably fit a king-size bed and additional furnishings.The open-concept layout seamlessly connects the kitchen and living area, perfect for entertaining or relaxing after a busy day. Enjoy all the perks of downtown living at incredible value—close to transit, shops, dining, and green spaces. A rare find in today’s market! (id:60626)
Keller Williams Bold Realty
16923 Beachview Close
Port Renfrew, British Columbia
Own this quintessential West Coast property and dive straight into adventure. Wake up to the crash of ocean waves, fill your lungs with wild Pacific air, and chase sunsets that set the sky ablaze. Nestled in the heart of Port Renfrew, British Columbia—just a scenic drive from Victoria—this is Incredible View Property will be your launchpad to some of the most exhilarating experiences on the coast. Wander the tide pools of world-famous Botanical Beach, conquer the legendary West Coast Trail, and reel in trophy fish at the renowned Swiftsure Bank. World-class fishing, rugged hiking trails, and epic surf breaks wait just beyond your doorstep. With strong Airbnb potential, and probable exepmtion from speculation & vacancy tax, this property offers not just an incredible lifestyle, but a smart investment too. Embrace a life where every day promises exploration, freedom, and connection to nature. Your gateway to the wild is for sale now—seize it. (id:60626)
RE/MAX Camosun
1629 Ross Street
Crossfield, Alberta
HUGE YARD, as this is a lot and a half! Renovated kitchen upstairs, with tons of cupboards on both sides of the island. Large window looking into the back yard. Good sized eating area. 4 pce bath has cheater door to the Primary bedroom. Spare bedroom upstairs. Good size linen closet in the hall. Downstairs has shared laundry. Illegal suite has 2 good sized bedrooms. Kitchen has gas stove & full size fridge. Living room is a very good size, with fireplace. Gas & power to the garage. Hot water tank is new in 2021. Furnace is quite old, but is serviced yearly and is in great working condition. This home is old, but it is priced to sell! (id:60626)
Century 21 Masters
11439 145 Av Nw
Edmonton, Alberta
This beautifully upgraded 4-bedroom, 2.5-bath bungalow in the family-friendly community of Carlisle offers 1173 sqft of bright, spacious living. Renovated in 2024, the home features laminate flooring throughout, a cozy wood-burning fireplace, and a modern kitchen with stainless steel appliances. The fully finished basement includes a spacious bedroom, 3-piece bathroom, a second kitchen, separate entrance, and a den—perfect for guests. Step outside to enjoy a private backyard with a deck, ideal for summer BBQs and relaxing, plus a double detached garage for added convenience. Conveniently situated close to schools, parks, and shopping, with easy access to major routes like 137 Ave and the Anthony Henday, commuting is a breeze. With public transit and everyday amenities just minutes away, this home offers the perfect blend of comfort, versatility, and location—ideal for families or anyone seeking a move-in-ready property in a well-established neighbourhood. All this home needs is YOU! (id:60626)
Exp Realty
317 Bear Point Road
Bear Point, Nova Scotia
Welcome to this beautifully maintained and versatile home offering 4 to 5 bedrooms and 2.5 baths, perfectly situated in a quiet, friendly neighborhood with stunning ocean views. Designed with family living in mind, this home features a spacious layout, an attached garage, and a double, paved driveway for added convenience. The main level consists of 3 well-sized bedrooms, plus a flexible office space complete with built-in cabinetry which can be easily converted to a 4th bedroom. In addition to the two bathrooms on the main, the primary bedroom has its very own ensuite. The spacious kitchen provides plenty of storage with updated appliances. Separate laundry/mudroom is the perfect space to enter the home and drop all your belongings. The newly renovated basement provides a huge open space, ideal for a family room, rec room, home gym, or additional living area. It also includes a private bedroom, perfect for guests or older children. An unfinished utility room is accessible both inside and out in the basement and can be utilized for additional storage. From the diningroom or office, step onto a large back deck where you can relax, entertain, or take in the ocean breeze. With efficiency in mind, solar panels have been installed (2023) to keep home costs low. Whether youre a growing family or just seeking quiet, coastal living, this is an opportunity not to be missed! Make this your forever home today! (id:60626)
RE/MAX Banner Real Estate
503 - 30 Grand Trunk Crescent
Toronto, Ontario
Priced to sell! Large One Bedroom plus Den. Upgraded! Near Waterfront, C.N. Tower, Longos Supermarket, the Path, Rogers Centre, Scotiabank Arena and more. Great for investor or End-User. Building has been upgraded. $$$ spent on renovating hallways! (id:60626)
Royal LePage Terrequity Realty
2030 Panorama Drive Unit# 1007
Panorama, British Columbia
Welcome to your dream mountain retreat! This beauty 2-bedroom, 2-bathroom condo offers an open-concept living area bathed in natural light. Step onto the deck and take in breathtaking views as you enjoy the sun-soaked ambiance. Inside, you'll find in-suite laundry for your convenience and plenty of space to relax. Nestled in a serene, private location, yet just a stone's throw from the chair lift and hot tubs, this condo offers the perfect blend of tranquility and accessibility. Experience the ultimate mountain lifestyle today! (id:60626)
Fair Realty
113 1509 Richardson Road
Saskatoon, Saskatchewan
Discover this beautiful 3-bedroom, 3-bathroom home, currently under construction! The main floor features a spacious open-concept kitchen, dining, and living area, perfect for entertaining. Upstairs, you'll find three well-sized bedrooms and two bathrooms, offering comfort and convenience. Located close to Saskatoon Airport and easy commute to work in north industrial area. Don’t miss this opportunity to own a brand-new home in a great location! (id:60626)
Exp Realty
812 - 950 Portage Parkway
Vaughan, Ontario
Step into luxury and convenience at this gorgeous Transit City Condo, situated in the heart of Vaughan Metropolitan Centre - one of the GTA's most dynamic urban hubs. Built by the acclaimed CentreCourt Developments, this spacious one bedroom suite (600-700 sqft) offers an unapparelled blend of contemporary design, prime location, and world class amenities. The interior consists of sleek laminate flooring, 9 foot ceilings, and floor to ceiling windows flood the space with natural light. The practical lay-out offers the best use of space with a designer kitchen featuring integrated stainless steel appliances, quartz countertops, backsplash, and chic cabinetry. Positioned on the 8th floor with breathtaking sunsets and panoramic views from the outdoor large balcony - an extension of your living space. Residents enjoy exclusive access to the YMCA's state-of-the-art 65,000 sqft fitness and aquatic facility, complete with a lap pool, gym, and wellness programs. The complex also includes a 9,000 sqft public library, studios, and event space that caters to work and leisure. Nestled steps from the Vaughan Metropolitan Centre Subway Terminal and major transit routes, this home ensures effortless access to Toronto's core, Highway 7 and 400, York University, while everyday essentials are moments away at SmartCenters Woodbridge, Walmart Supercenter and Vaughan Mills. (id:60626)
Homelife Paradise Realty Inc.
14 Sierra Wd
Fort Saskatchewan, Alberta
Welcome to this spacious half duplex in Sienna, offering over 1,400 sq ft of stylish living space! Step inside to an open-concept main floor featuring granite countertops, a large island, and a walk-through pantry that makes grocery runs a breeze. Upstairs, you'll find 3 generous bedrooms, including a primary suite with ample space and comfort. Enjoy the convenience of a double attached garage and the potential of an unfinished basement ready for your personal touch. Step out back to a large deck and a sizeable backyard—perfect for summer BBQs or letting the kids run free. Located in the desirable Sienna community, close to parks, schools, and walking trails, this home has the space, layout, and location you've been waiting for! (id:60626)
Real Broker
3117, 6 Merganser Drive W
Chestermere, Alberta
Discover Lockwood – a stunning 3-bedroom, 2-bathroom Corner Unit with 2 Parking Stalls, perfectly situated in the vibrant and growing community of Chelsea in Chestermere. Enjoy the convenience of nearby parks, playgrounds, and walking trails, with Chestermere Lake just a short distance away, perfect for outdoor activities and water sports. Local amenities such as Chestermere Station, Chestermere Crossing, and various shopping and dining options are also within easy reach, offering a dynamic and welcoming neighbourhood. This beautiful home offers an exceptionalliving experience with an open-concept floor plan and an oversized south-facing balcony that floods the space with natural light, providing stunning views—ideal for outdoor entertaining and relaxation. Inside, you'll find the highest quality fit and finish, including luxurious vinyl plank flooring throughout the living areas and high ceilings that enhance the spacious feel. The kitchen is a chef's delight, boasting full-height cabinetry with soft-close doors and drawers, a sleek stainless steel appliance package, and a pantry. The eat-up bar, adorned with elegant quartz countertops, creates the perfect spot for casual dining and entertaining. The primary bedroom is a true retreat, featuring a spacious walk-through closet that leads to a 3-piece ensuite. Two additional bedrooms and a well-appointed 4-piece main bathroom complete this thoughtfully designed layout, ensuring comfort for all. Beyond your door, indulge in a range of amenities designed to enhance your lifestyle. Stay active in the well-equipped gym, and enjoy gatherings in the owners' lounge. Plus, convenient bike storage makes it easy to explore the beautiful surroundings. This bright and airy home is move-in ready, offering you the chance to embrace the TRUMAN lifestyle and live better than ever! Photo gallery of a similar unit. (id:60626)
RE/MAX First
1026 Hearthstone Bv
Sherwood Park, Alberta
Brand New Home by Mattamy Homes in the master planned community of Hearthstone. This stunning HAMPTON END townhome offers 3 bedrooms and 2 1/2 bathrooms. The open concept and inviting main floor features 8' ceilings and a half bath. The kitchen is a cook's paradise, with included kitchen appliances, waterline to fridge, quartz countertops and an island perfect for entertaining. Head upstairs to discover the bonus room, walk-in laundry room, full 4 piece bath, and 3 bedrooms. The master is a true oasis, complete with a balcony, walk-in closet and luxurious ensuite! Enjoy the added benefits of this home with it's separate side entrance, double attached garage, no condo fees, basement bathroom rough-ins and front yard landscaping. Enjoy access to amenities including a playground and close access to schools, shopping, commercial, and recreational facilities, sure to compliment your lifestyle! Photos may differ from actual property. QUICK POSSESSION! (id:60626)
Mozaic Realty Group
2965 Welby Way
Regina, Saskatchewan
For those who love bold design and smart spaces, The Carlton Triplex in Loft Living is where style meets functionality. With 3 bedrooms, a bonus room, and second-floor laundry, this home delivers modern urban living at its best. Please note: This home is currently under construction, and the images provided are for illustrative purposes only. Artist renderings are conceptual and may be modified without prior notice. We cannot guarantee that the facilities or features depicted in the show home or marketing materials will be ultimately built, or if constructed, that they will match exactly in terms of type, size, or specification. Dimensions are approximations and final dimensions are likely to change. Windows, exterior details, and elevations shown may also be subject to change. The open-concept main floor maximizes space, with a kitchen that flows seamlessly into the living and dining areas, making it easy to entertain or unwind. Upstairs, find 3 spacious bedrooms, including a primary suite with a walk-in closet and ensuite. The bonus room is a flexible space perfect for an office, lounge, or creative studio, while second-floor laundry keeps daily tasks simple. (id:60626)
Century 21 Dome Realty Inc.
2945 Welby Way
Regina, Saskatchewan
Welcome to The Carlton Triplex in Coastal Villa, where laid-back elegance meets modern convenience in a home designed for effortless living. With 3 bedrooms, a bonus space, and second-floor laundry, this home is the perfect blend of function and charm. Please note: This home is currently under construction, and the images provided are for illustrative purposes only. Artist renderings are conceptual and may be modified without prior notice. We cannot guarantee that the facilities or features depicted in the show home or marketing materials will be ultimately built, or if constructed, that they will match exactly in terms of type, size, or specification. Dimensions are approximations and final dimensions are likely to change. Windows, exterior details, and elevations shown may also be subject to change. Step inside and feel the airy, open-concept main floor designed to bring people together. The kitchen, dining, and living areas flow seamlessly, making every moment at home feel relaxed and connected. On the second floor, the primary suite offers a walk-in closet and ensuite, creating a private escape. Two additional bedrooms ensure there’s room for everyone, while the bonus space is yours to define—whether it’s a home office, playroom, or cozy retreat. Second-floor laundry adds to the everyday ease. (id:60626)
Century 21 Dome Realty Inc.
1907, 220 12 Avenue Se
Calgary, Alberta
**Welcome to Unit 1907 at 220 12 Avenue SE – Keynote Tower** Experience elevated urban living in this stylish 2-bedroom, 2-bathroom condo in the vibrant heart of downtown Calgary. Just steps away from the C-Train, Stampede Park, the Saddledome, top restaurants, coffee shops, and more — convenience is truly at your doorstep.Perched on the 19th floor, this bright and open unit features 9-foot ceilings and expansive windows that flood the space with natural light. The kitchen is beautifully finished with granite countertops and stainless steel appliances, while in-suite laundry adds everyday ease. Step out onto your private balcony to enjoy views of the city skyline.This unit includes one titled underground parking stall and a separate titled storage locker. The building offers key fob-secured access and premium amenities such as a fully equipped fitness centre, hot tubs, an owner's lounge, and guest suites for visiting friends or family.Whether you're working downtown or love to be in the heart of the action, Unit 1907 is the perfect home base. Book your private showing today! ---Want to tailor it further for marketing or a specific audience? Just let me know! (id:60626)
Maxwell Capital Realty
213 Evanscrest Square Nw
Calgary, Alberta
Modern Townhome Living in Evanston – 2 Bed | 2.5 Bath | Attached Garage | 1084 SQFT RMSWelcome to 213 Evanscrest Square NW, a beautifully designed 3-storey townhome offering contemporary style, functional layout, and incredible value in the heart of Evanston—one of Calgary’s most desirable family-friendly communities.Built in 2021 by Partners Development Group, this move-in-ready home features 1,084 sq. ft. of RMS exterior living space. It is ideal for first-time buyers, professionals, downsizers, or savvy investors.2 Spacious Bedrooms | 2.5 Bathrooms | 1,084 SQFT (RMS)Step into a bright, open-concept main floor with a modern kitchen complete with sleek cabinetry, stainless steel appliances (electric range, refrigerator, dishwasher, and microwave hood fan), and generous counter space for entertaining or everyday living.The inviting living and dining area opens onto your private balcony, perfect for morning coffee or evening relaxation. Upstairs, you’ll find two well-sized bedrooms, including a primary retreat with a walk-through closet and 4-piece ensuite, plus a second full bathroom and convenient upper floor laundry. Garage + StorageThe ground level includes a welcoming foyer, a single attached garage (12'2" x 20'5"), a utility room, and a convenient 2-piece powder room, offering added convenience.Built with energy-efficient standards by a trusted builderLow-maintenance landscaping and exteriorCentral utility room & ample storage spaceQuiet, professionally managed complex Prime Location PerksEnjoy life in a peaceful, walkable neighbourhood close to green spaces, schools, shopping, and easy access to Stoney Trail and major roadways. Everything you need—from weekend outings to weekday errands—is right at your doorstep.This is the perfect blend of comfort, convenience, and community. Don’t miss your chance to own this stylish and functional home in Evanston!Currently vacant for easy and quick showings. Book your private showing. today (id:60626)
Urban-Realty.ca



