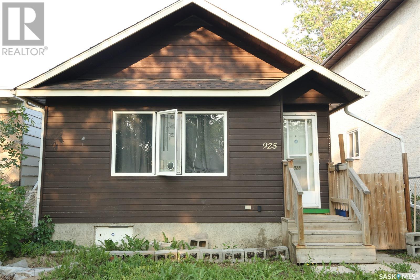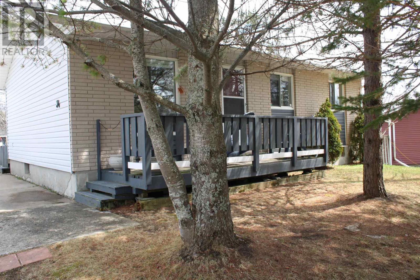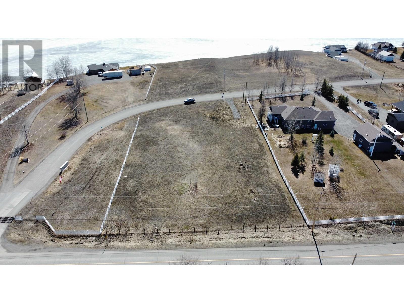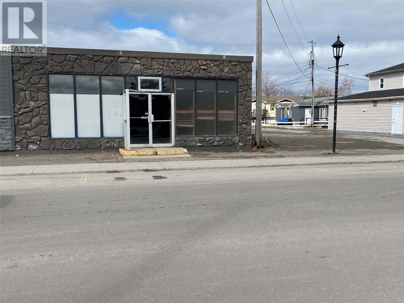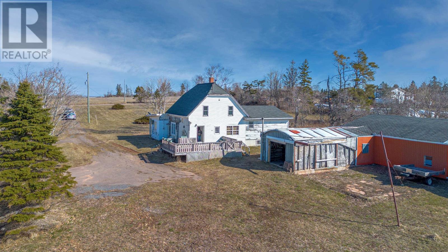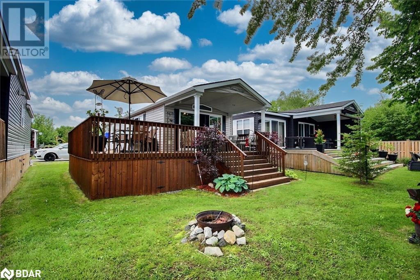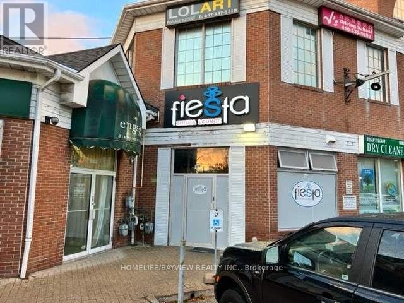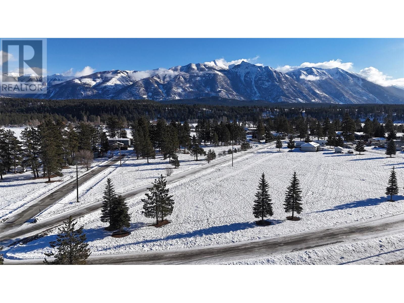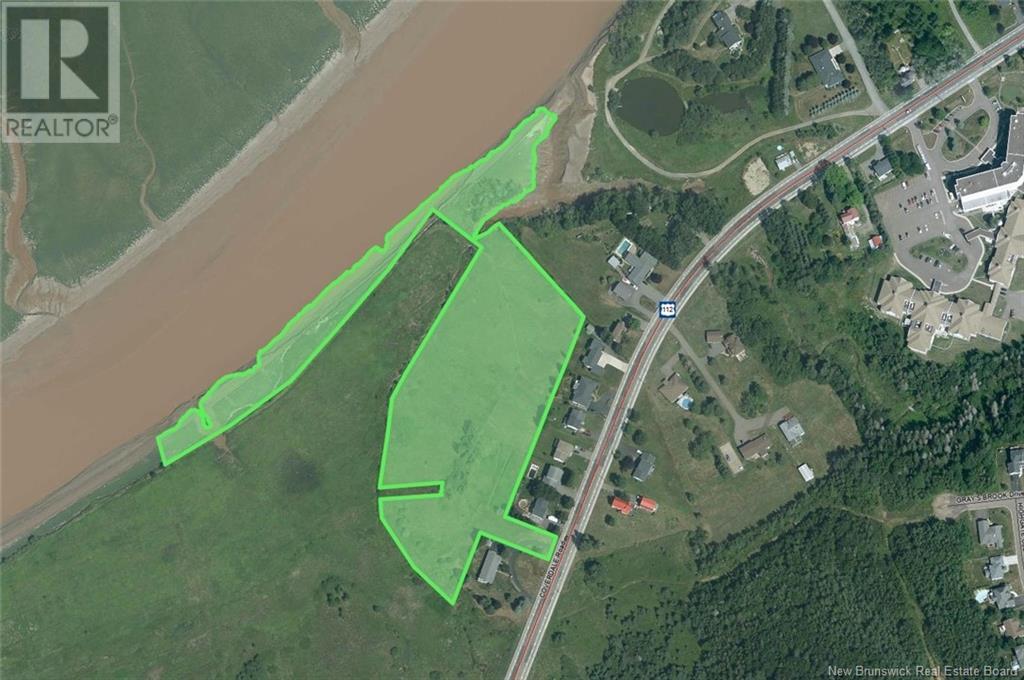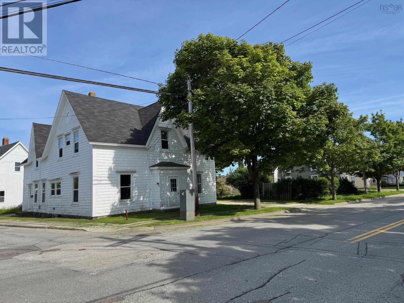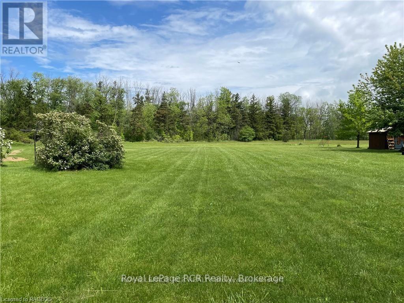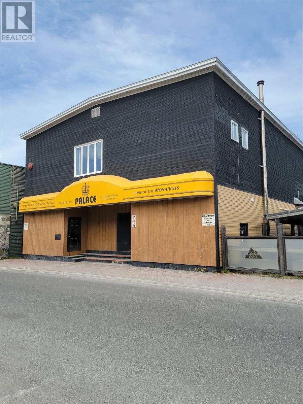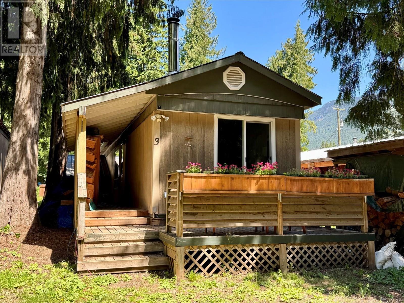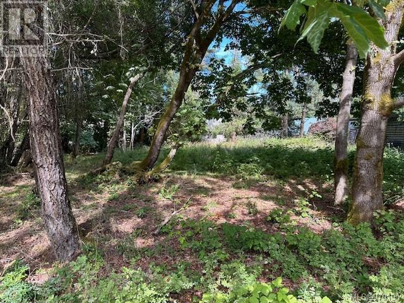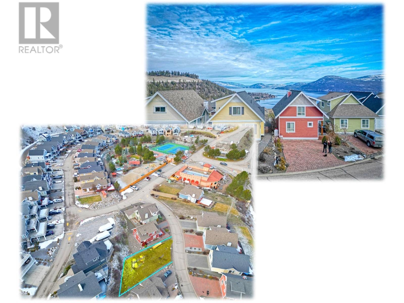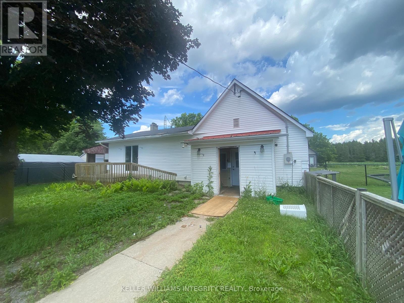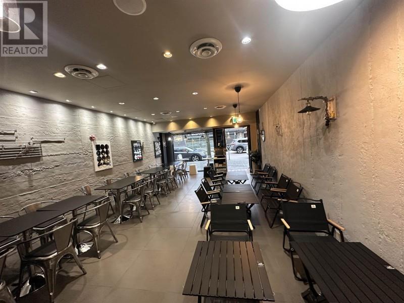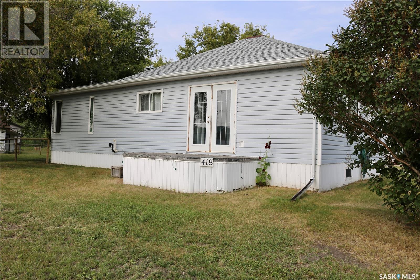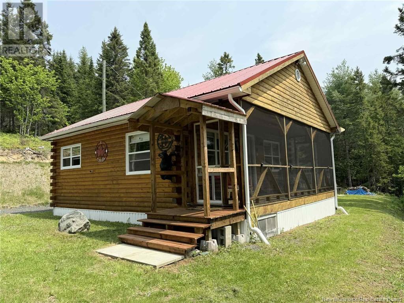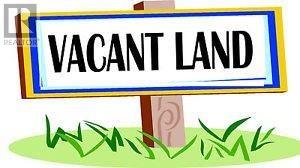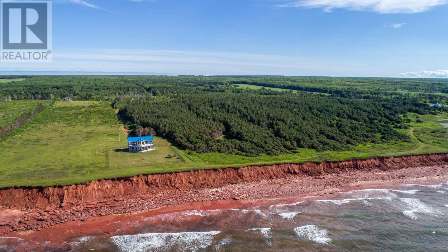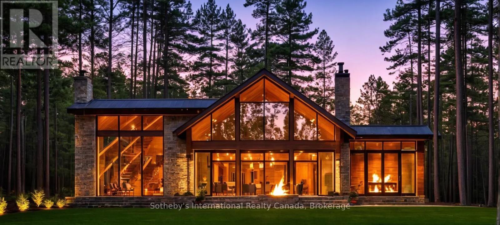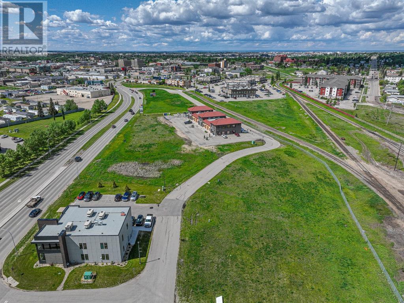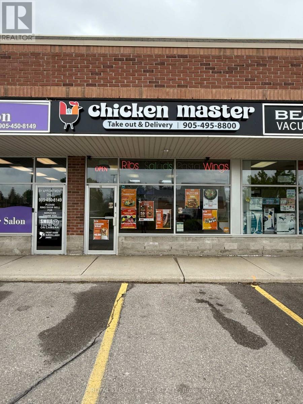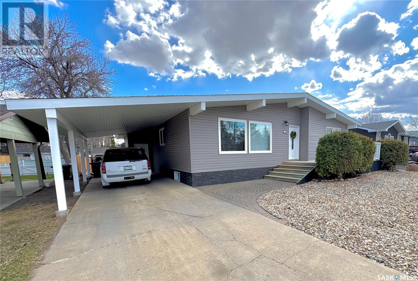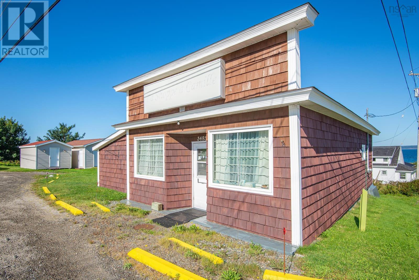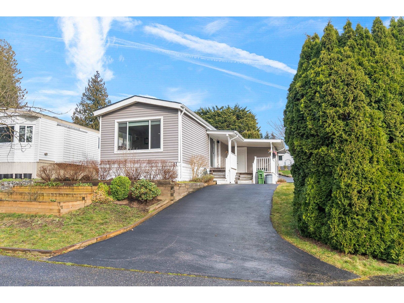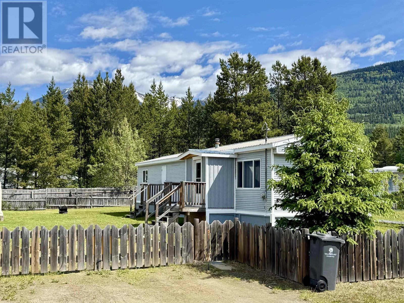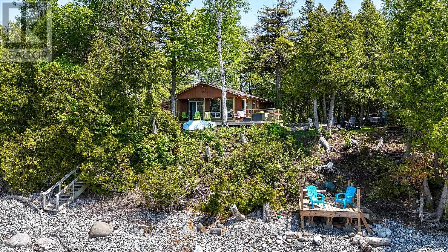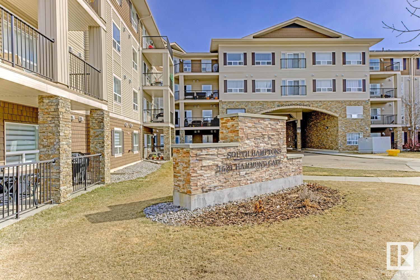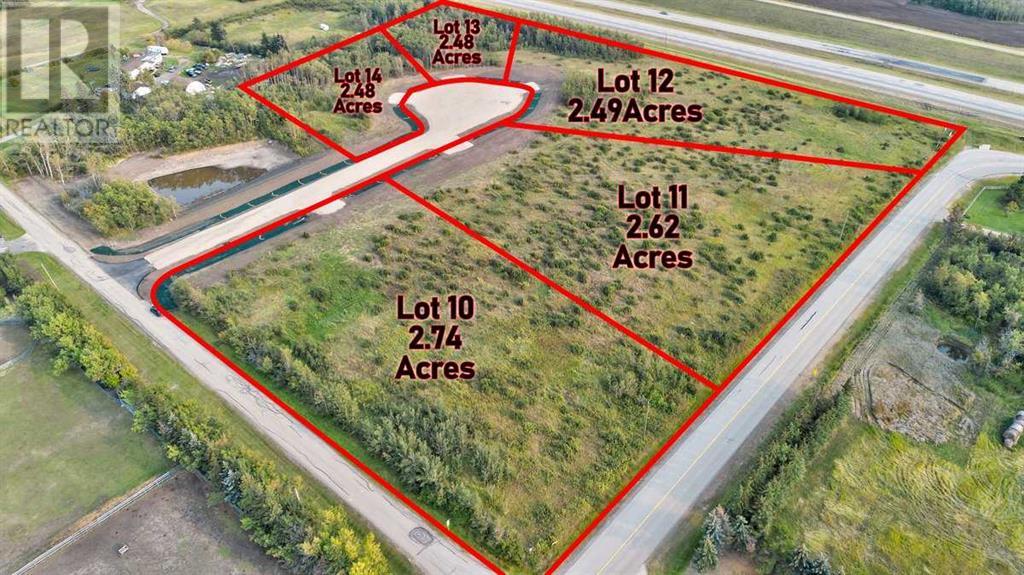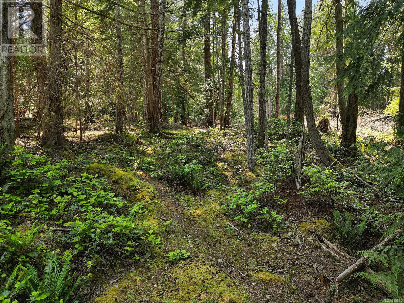Dl 4772 Skeena River
Terrace, British Columbia
* PREC - Personal Real Estate Corporation. Over 115 acres on the mighty Skeena, boasting 3,500 feet of riverfront. The Canadian National Railway runs along the east side. The property is mostly covered with mature trees. Crown Land is on the north, east and west sides. A private, undeveloped acreage borders the south. Recorded heritage sites exist on the property - a report is available. The zoning allows for a single residential home and several uses. Access starts at Kitwanga, on Cedarvale Road for about 40 kilometers. The seller has an application in place for a license of occupation to build access from the road to the property through Crown Land. This property is not in the Agricultural Land Reserve (ALR). This is an amazing, off-grid, riverfront opportunity with access. (id:60626)
Landquest Realty Corp (Northern)
925 Montague Street
Regina, Saskatchewan
Welcome to 925 Montague Street, Regina, SK – a spacious and affordable 4-level split home offering 1,152 sq ft of potential in the heart of Washington Park. Built in 1982, this home features 4 bedrooms and 2 full bathrooms, making it a great option for a growing family or an excellent revenue property. The main floor offers a bright living room, a dining area, and a functional kitchen equipped with a gas stove. On the second level, you'll find two comfortable bedrooms and a four-piece bathroom. The lower level adds two additional bedrooms and another full bathroom, providing plenty of space for everyone. The basement is undeveloped, offering extra storage or the opportunity to finish it to your liking. Located on a quiet block right beside a school and close to all essential amenities, this home offers both convenience and great curb appeal. Don't miss your chance—contact your real estate agent to book a private showing today! (id:60626)
Exp Realty
34 Terrace Heights Dr
Terrace Bay, Ontario
Charming Bungalow on Lake Superior – A Rare Find! Located in a peaceful small town along the stunning shores of Lake Superior, this beautifully maintained bungalow is just a 10 minute walk to the beach. With few properties of this kind available in the area, this home stands out for its unique features and welcoming charm. Unwind during those crisp northern winters in your own private sunroom, complete with a hot tub and scenic views of the treed backyard – your personal retreat just steps from the main living space. Entertain friends and family in style with a spacious recreation room featuring a pool table, perfect for game nights or casual gatherings. A true highlight of this property is the oversized 36' x 24' heated and fully insulated garage, ideal for hobbyists, storage, or keeping vehicles protected year-round. Don't miss this rare opportunity to own a bungalow with so much to offer in such a desirable lakeside community. (id:60626)
Royal LePage Lannon Realty
Lot 10 Skyline Drive
Green Lake, British Columbia
* PREC - Personal Real Estate Corporation. Prime Green Lake property in a very desirable neighbourhood! With limited availability in the area, this 1.06-acre parcel offers flat, usable land with power and a driveway already in place. The 200amp service includes both 120V and 240V outlets, perfect for your RV while you build your dream home. Enjoy stunning views of the lake, surrounding forest, and rolling mountains. The property is walking distance to the lake and community mailboxes. This quiet neighbourhood offers excellent cell service, natural gas, and is just 15 minutes to the 70 Mile Store & 30 minutes to 100 Mile House. Green Lake is home to several beautiful provincial parks and is a popular spot for swimming, boating, kayaking, and paddleboarding, with a mix of year-round residences and recreational cabins. Don't miss out! (id:60626)
RE/MAX 100
171 Main Street
Stephenville, Newfoundland & Labrador
"Prime Location" This 1800 sq ft of commercial space is located in a high exposure area in Stephenville.... right on main street. With plenty of parking available on the side of the building and street front parking makes this space open to a variety of different business. The wide open space can be easily divided to accommodate multiple business with 2 separate entrance 1 front entrance and a side entrance. Also has 1 washroom and is plumbed for the second washroom if needed. (id:60626)
RE/MAX Realty Professionals Ltd. - Stephenville
2051 Quilchena Avenue
Merritt, British Columbia
SUN COUNTRY OPTOMETRY - An established Optical shop opportunity in downtown Merritt BC. This lovely retail/ service store front is turn key with loads of inventory/ equipment. 1300 sq ft space with a few testing offices and lovely waiting area tastefully decorated. Lots of information to share how its running now, and how you can make this your growing business. Owner will to stay on a help with start and train. Do not have to have optometrist licensing, everything here is in place for you to become your own employer and run a awesome business. Sign on, call today! (id:60626)
Royal LePage Little Oak Realty
806 772 Route
Fairhaven, New Brunswick
This beautiful bungalow with garage and additional workshop garage is the oasis you've been searching for! This house has been fully renovated adding a spacious 7' x 15' entryway into the house to greet your guests. From there, you will enter into the kitchen with lots of cabinets and full dining area. Next is the living room with exterior door leading out to a spacious deck to enjoy your summer cook-outs. From the living room is the full bathroom leading to the storage room/laundryr room at the back. Another door leads you to a dressing room leading into the primary bedroom. Outside, there are several fenced in areas to protect your gardens (greenhouse area as well) from wildlife so you can enjoy your fresh vegetables and flower gardens to your delight. This property features a lot of acreage for all your hobbies and in the fall and winter months, you can work away in the wood-heated workshop garage to your hearts content. (id:60626)
Exit Realty Charlotte County
1373 Simpson Lane
Tarantum, Prince Edward Island
Endless potential on 5 acres- fixer upper home with workshop and hobby farm possibilities! This home offers 4 bedrooms, 2 bath, and multiple living spaces that could be reimagined for modern comfort while preserving its timeless appeal. Whether you are looking to restore or completely renovate, there is plenty of square footage and layout flexibility to work with. Outside, you will find a massive detached garage/workshop, ideal for everything from farming equipment and tools to creative hobbies or possibly a home based business. This space could easily support a hobby farm, small repair shop, art studio, or woodworking haven. The acreage provides ample room for gardens, livestock, pasture or even just peaceful outdoors. Bring your imagination, tools, and love for the land this property is a blank canvas just waiting for the right buyer to make it shine again. No PDS, property being sold ?as is where is?. (id:60626)
Exit Realty Pei
3500 Lauderdale Point Crescent Unit# 17
Severn, Ontario
Stunning Northlander modular home located in the exclusive Lauderdale Point Marina Resort on beautiful Sparrow Lake. This seasonal retreat offers prime sunset views over looking the beautiful Sparrow Lake right from your private deck, creating the perfect setting for relaxed summer evenings. Inside, enjoy a bright and modern layout fabulous for those seeking comfort in a quiet, upscale resort community. Lauderdale Point offers everything you need for the ultimate Muskoka experience full-service marina with boat slips and fuel, a fully stocked convenience store serving ice cream and an LCBO, a licensed restaurant and patio, overnight camping for guests, and a range of recreational activities for members. Onsite parking included. Open from May to October, this sought-after resort is a peaceful and friendly community just north of Orillia. Unit 17 offers a rare opportunity to own lakeside at an accessible price point. Viewings by appointment only. (id:60626)
Coldwell Banker The Real Estate Centre Brokerage
9 486 Quatsino Boulevard
Kitimat, British Columbia
Step into carefree living with this 3 level split condo unit in the center of the downtown area. Features include high ceilings on the main floor, with galley style kitchen and eating area, access to backyard to enjoy your fully fenced area with a deck to take in out door entertaining, laminate flooring throughout most of the living space. Parking for 2 vehicles out front with 1 being covered. There are 2 bedrooms plus the master on the upper floor and a good-sized rec room on the lower floor that could serve as a large 4th bedroom, or great tv space, also on the lower level, a laundry area with lots of storage, including a large crawl space for even more storage space. All this adds up to carefree living, walking distance to town, pool and arenas. (id:60626)
RE/MAX Coast Mountains - Kitimat
A9 - 2026 Sheppard Avenue E
Toronto, Ontario
Established & Busy Shisha Lounge Located In High Traffic Area Surrounded By Offices & Houses, Apartments & Condos. Excellent Business With High Profit Margins. More Than 60 Seats - Business Sells Shisha In A Variety Of Flavours, Cold Drinks, Coffees, Teas, Etc. Very Busy In Evenings & Weekends. Owner Will Train. Don't Miss This Opportunity To Be Your Own Boss! (id:60626)
Homelife/bayview Realty Inc.
Part 1 - 0 Abrams Road
Greater Napanee, Ontario
Over 9 acres of flat, productive land on quiet Abrams Road, this RU-zoned property is ideal for building your dream home, hobby farm, or private rural retreat. Currently used for hay production, the field yields two cuts annually of high-quality alfalfa and timothy hay. With excellent southern exposure, this lot is perfect for gardening or small-scale farming. Located in Hay Bay, just minutes to public boat launches and a short drive to Napanee, this newly severed parcel offers privacy, space, and flexibility. Wildlife is abundant, and the peaceful setting is ideal for nature lovers or those looking to homestead. (id:60626)
RE/MAX Quinte Ltd.
Lot F Larch Road
Wasa, British Columbia
Life is to be enjoyed and oh what fun it is to live in Wasa!In the heart of recreation country you can dive into one of BC's warmest lakes, perfect for swimmers of all ages. This 0.55 acre property has a breathtaking 360 degree view of our majestic mountains and a well that produces 50 GPM. For the green thumb, Wasa's microclimate ensure the juiciest tomatoes you've ever tasted. Bird watchers, get your binoculars ready! They have over 39 species includung majestic swans and soaring eagles, Wasa is a paradise for feathered friends. But that's not all! Wasa offers a tight-knit community where neighbors become friends and everyday is an opportunity to create lasting memories. Whether you're hiking the scenic trails, fishing in the serene waters or simply enjoying a picnic by the lake. Life is filled with endless memories (id:60626)
RE/MAX Blue Sky Realty
Lot 3 Battigelli Dr
Kenora, Ontario
5.23 Acre Vacant Lot on the Black Sturgeon River – Kenora, ON An outstanding opportunity to own 5.23 acres of untouched wilderness along the scenic Black Sturgeon River. With 391 feet of frontage. This beautiful waterfront property offers a peaceful setting with approximately 391 feet of riverfront, mature forest, and plenty of space to build your dream home or cabin retreat. Located just a short drive from Kenora, this lot combines privacy and convenience with direct access to the water for boating, kayaking, and fishing. The Black Sturgeon River is known for its natural beauty, connecting to surrounding lakes and offering a quiet, meandering waterway ideal for relaxing or exploring. The lot features a mix of towering pines, with excellent potential for development. The property has a sand and gravel base. Hydro runs through the property, and year-round access is available the road is plowed during the winter months. Whether you're looking to build now or invest in land for the future, this is a rare chance to secure a sizeable piece of waterfront on a sought-after river system in Northwestern Ontario. (id:60626)
RE/MAX Northwest Realty Ltd.
879-883 Coverdale Road
Riverview, New Brunswick
Experience the potential of 10 acres of prime waterfront property, perfectly situated along the picturesque Petitcodiac River in the growing Town of Riverview. This expansive lot, accessed between Civic #877 and #885 Coverdale Road, offers the ideal blend of privacy and natural beauty, with the river as your scenic backyard. Zoned R1, this land offers endless possibilities, from creating your dream home with million-dollar views to developing a bed & breakfast, home day care, or residential care facility. Additionally, there's potential to subdivide the property into multiple single-family home lots (pending municipal approval). For those with larger visions, rezoning could open the door to multi-unit developments, making this a prime opportunity for future growth. Riverview is a thriving community, known for its proximity to Moncton, strong sense of community, and beautiful natural surroundings, making it an attractive location for both residents and investors. Please note that all development is subject to watercourse and wetland setbacks. (id:60626)
Colliers International New Brunswick
29-31 Main Street, 3 Kempt Street
Yarmouth, Nova Scotia
How about a 3 unit rental property! 29-31 Main Street / 3 Kempt Street is vacant and ready for a new owner. The property features one 3 bedroom unit and 2 X 2 bedroom units. The property is close the local golf course and amenities. The waterfront is a short walk away. This property has separate heating systems and electrical so you can determine the rental terms . Short term viewings can be arranged here. (id:60626)
The Real Estate Store
Pl136 Ashfield Street
Ashfield-Colborne-Wawanosh, Ontario
Beautiful .738 Acre building lot in the village of Port Albert along the pristine beaches and water of Lake Huron. Located on a paved road and just a short stroll to world famous sunsets of this gorgeous great lake. Point Albert is a lovely waterfront town with quiet neighbourhoods, a quaint general store, beautiful beaches and sparkling water for swimming, kayaking, boating. Build your dream home in this shoreline community located 15 minutes from Goderich and 20 minutes from Kincardine. (id:60626)
Royal LePage Rcr Realty
34 Broadway
Corner Brook, Newfoundland & Labrador
A piece of Corner Brook history. The Palace was est. back in 1936 and has hosted some of the cities most iconic events throughout the decades. Now it's time for the building to find another purpose. With over 5000 sq ft of open space this large 96 x 48 building can have multiple uses. Centrally located in the heart of downtown, the exposure is second to none. The building has had some major renovations over the recent years, from electrical and heating, to fire and security system and even some exterior work. Inside the large open room spans the entire length of the building and with some creativity can be used for a variety of new uses. Above the front part of the building there is a finished space that is great for lease or even small offices. (id:60626)
RE/MAX Realty Professionals Ltd. - Corner Brook
1079 Lundell Road Unit# 3
Revelstoke, British Columbia
This cozy 3-bedroom manufactured home is surrounded by mature trees and offers affordability, privacy, and low-maintenance living in a quiet, forested setting in the Big Eddy. Enjoy summers on the rebuilt front deck and stay warm in winter with the WETT-certified wood stove. Located on a peaceful street across from Big Eddy Park with easy access to the Greenbelt, this home features key updates, including a 2020 Ducane high-efficiency propane furnace, new flooring in 2016, several new windows in 2014, and a roof replacement in 2004. Ample exterior storage includes two wood sheds, a metal storage shed, and a covered entrance—an excellent opportunity to enter the Revelstoke market! (id:60626)
Royal LePage Revelstoke
Lot 25 Whalebone Rd
Gabriola Island, British Columbia
This is it!! Lovely level lot which had been selectively cleared is close to beach accesses, village, trails and more. Zoning allows for 3 outbuildings and primary dwelling. Bring your plans for future home and make dreams come true. (id:60626)
Royal LePage Nanaimo Realty Gabriola
6705 Marbella Loop Unit# 359
Kelowna, British Columbia
PRIME RENTAL or Family Cottage La Casa Resort lot Very CLOSE to POOL & AMENITIES. Large Level lot ready for your dream cottage, that allows Short Term VACATION RENTALS, will accommodate 2 storey cottage with 3 bedrooms & Garage plus provide good views of Okanagan Lake. Store/Restaurant is a one minute walk away. La Casa Resort is Freehold ownership, open YEAR-ROUND for you or VACATION RENTAL guests to enjoy (La Casa is in RDCO 'Electoral Area', zoned C5 tourism & unaffected by recent Air bnb restrictions). You choose whether to keep for yourself, rent out some of the time or use an on-site company if you want a 'hands-off' investment. La Casa Resort Amenities: Beaches, sundecks, Marina with 100 slips & boat launch, 2 Swimming Pools & 3 Hot tubs, 3 Aqua Parks, Mini golf, Playground, 2 Tennis/Pickleball Courts, Volleyball, FirePits, Dog Beach, Upper View Park and Beach area Gated & Private Security, Owners Lounge, Owners Fitness/Gym Facility. Grocery/liquor store on site plus Restaurant. (id:60626)
Coldwell Banker Executives Realty
2415 Du Lac Road
Clarence-Rockland, Ontario
Flipper, Investor, Renovator special! This 2 bedroom 1 bath home sits on a 0.3 acres parcel of land in the center of Saint Pascal-Baylon. Facing newly renovated Rosary Catholic Elementary School. This property has endless possibilities. This home will need foundation repairs, roof repairs and mold remediation before being habitable. PROPERTY BEING SOLD AS-IS (id:60626)
Royal LePage Integrity Realty
5533 And 5531 51 Street
Berwyn, Alberta
With two large and private lots and a spacious home, you will find all that you need here! Measuring 1,520 square feet, the open concept main living area is large and accommodating. Plenty of space for family and friends to gather. The kitchen is very spacious and has a handy island and huge pantry. The living room and dining room are directly adjacent the kitchen and with the vaulted ceilings, the overall feeling is of roominess. There are two large bedrooms and one bathroom on the one end of the house and on the other end is your private primary suite with walk-in closet and 4 piece bathroom with soaker tub. The large laundry room serves as the second entrance and has a huge closet and plenty of room for a deep freeze. The yard consist of two lots and is very private. FIVE sheds give you lots of storage and the largest of the sheds measures 16x20 and is insulated, heated and has an air conditioner to keep you comfortable any time of the year. A large deck is great for entertaining outside and part of the deck is covered and partially enclosed to keep you out of the elements. Even with all of this you still have lots of yard left. It has a nice lawn and firepit area and you could even build a garage or put in a large garden if you like. Plus extras like central air conditioning and a new hot water tank in 2024 let you know you are getting a great house. Call today to find out more and to book your private viewing! (id:60626)
RE/MAX Northern Realty
1 1725 Robson
Vancouver, British Columbia
Don't miss this opportunity to own this street level bustling restaurant on Robson Street. Turnkey ready in prime location with high foot traffic. Newly renovated with 1017 sq/ft, full commercial kitchen. Great spot for restaurants, cafes, bakeries and more. Great opportunity to own a profitable and well established business. Minimal investment required to get going. *Showing by appointment only, please do not disturb the staff as business is currently operational* (id:60626)
Royal Pacific Realty (Kingsway) Ltd.
418 Railway Avenue
Rocanville, Saskatchewan
A fantastic property with 5 lots, totalling 130'x 130'. Fenced yard, 32 x 30 insulated double garage, shed and so much space to enjoy! Enter in the back door to the large porch with handy three piece bath just inside. Next is the kitchen with ample cabinetry and workspace. The back side of the peninsula has a place for bar stools. Open concept lets you entertain with ease. The dining and living room have beautiful hardwood floors, and there is a garden door out to the front deck. Down the hall, the first door on your right, is a gorgeous three piece bath with an amazing soaker tub! Across the hall is a great sized bedroom, then next is the mudroom with laundry, and a second bedroom. The primary suite has a walk in closet, 2 piece ensuite, and lovely windows to the southwest. The basement has a large utility room, den, and tons of storage space. This property is ideal for a family. Rocanville is a great community with friendly people and lots of opportunities with the Nutrien mine close by. Be sure to check out this property! (id:60626)
RE/MAX Blue Chip Realty
463 Bartholomew Road N
Blackville, New Brunswick
Are you looking for a cozy four-season getaway from it all? Look no furtherwelcome to 463 Bartholomew Road, Blackville, New Brunswick. This charming log cabin is nestled in the woods on a private lot, perched high on a hill with stunning views of the Bartholomew River. Follow the stairs down to enjoy spectacular riverfront scenery and endless water activities. Perfect for hunting, fishing, or simply relaxing, this retreat feels like a warm hug the moment you enter the screened-in porch. Inside you'll find an open-concept kitchen/living area, two bedrooms, and a full bath with shower. Recent upgrades include a new grey rock driveway with lots of parking space, cabin raised and insulated underneath, new exterior doors, propane fireplace for backup heat, a security system (2 cameras excluded), and new water pressure tank, well pump, and filter (Fall 2024). Propane fireplace has internal thermostat which can be set to come on automatically in case of power outage. There is an exterior generator hook up, however no generator included. Currently in use: Starlink internet, cell phone booster, Bell Satellite dish, all of which can be taken over by new owners if desired. Offered as a turn-key purchase, this property comes fully furnishedincluding a snowblower and lawn mowermaking it ready for immediate enjoyment. Call now for a private viewing! SELLERS MOTIVATED!!! BRING AN OFFER! (id:60626)
RE/MAX Professionals
693 Ninth Avenue
Midway, British Columbia
A little house on a double lot, if you like gardening and designing this could be an opportunity to redo an old lady of a past time i the history of Midway. This scenic little town has the best climate with very little snow and a lot of sun. You can grow almost anything. Lots of options here, rebuild, redo, it's up to you. (id:60626)
Macdonald Realty Westbridge
23 Mayfair Avenue
Corner Brook, Newfoundland & Labrador
Vacant Land ready to be developed. (id:60626)
Royal LePage Nl Realty Limited
1 Willow Lane
Priest Pond, Prince Edward Island
Beautiful oceanfront lot with breathtaking ocean views. Enjoy picture perfect red sandy cliffs and beach for your pleasure. Come build your dream home or cottage in this island piece of paradise. Only minutes to PEI's beautiful Basin Head Beach and only a short drive to the town of Souris with shopping and all the amenities your family needs. (id:60626)
RE/MAX Charlottetown Realty
Lot 2 (Thomas Rd) - 1067 Thomas Road
Gravenhurst, Ontario
ALL LOTS NOW FULLY SEVERED! Lot 3 SOLD. LOT #2 - The lot with Water Views! This nearly 2.5-acre lot offers the perfect opportunity to build your dream home in a peaceful rural setting. Picture yourself designing your own personal sanctuary surrounded by nature's beauty. With plenty of room to work with, you can create expansive gardens, lush lawns, or even a private pool for ultimate relaxation. Be sure to explore the attached renderings of potential home designs. Located in a waterfront community, you'll have access to a boat launch and public beach just down the road, providing easy access to both Bass Lake and Kahshe Lake for year-round recreation. This lot is more than just land it's an opportunity to build the lifestyle you've always dreamed of. Don't miss the chance to make this picturesque property your own and create lasting memories. Please note: This lot is one of five available for sale. Renderings of potential home designs are provided and can be customized to fit your preferences. A full pre-approval package is available for an additional fee. Welcome to your canvas of opportunity in serene rural surroundings, book your viewing today! (id:60626)
Sotheby's International Realty Canada
7220 Highway 3
Ste. Anne Du Ruisseau, Nova Scotia
Set on a peaceful country lot with an ocean view, this well-loved 4-bedroom, 1-bath century farmhouse is being offered for sale for the first time. The home features a comfortable layout with new flooring, fresh paint, and drywall throughout most of the space. Many windows have been replaced, and a new sliding glass door leads to the backyard. The cozy living room has a wood-burning fireplace insert and new carpet, while the large eat-in kitchen includes a wood stove, generous counter space, and a utility/pantry area. More upgrades include a 100 AMP breaker panel with new wiring, wall and roof insulation, and a new furnace installed in January 2025. The main floor has a spacious primary bedroom with potential for an ensuite. Upstairs are three more bedrooms, including one with vaulted ceilings, a walk-in closet, and a hidden bonus room once used as a playroom. There's also space upstairs for a second bathroom if desired. An old barn adds rustic charm and potential for storage or hobby use. This is a solid country home with character and room to grow - a great spot for anyone looking to enjoy rural living with coastal scenery. (id:60626)
RE/MAX Banner Real Estate(Yarmouth)
77, 9905 Resources Road
Grande Prairie, Alberta
MAJOR PRICE REDUCTION- 0.81 ACRE LOT READY FOR THE 2025 CONSTRUCTION SEASON. Railtown has quickly become Grande Prairie's trendiest professional office & retail hub. A stellar mix of business can increase your exposure as well as your customer base. Located on one of the busiest arteries in the city the traffic counts surpass 10,000+ vehicles per day. A functional size 0.81 acre lot with good visibility to Resources Road. The architectural controls in the development have lead to a quality mix of buildings which will maintain the value & appeal of the area long into the future. Please call a commercial Realtor with any questions or to acquire further information. Lot price is plus GST. See available SITE PLAN in Supplements. (id:60626)
RE/MAX Grande Prairie
#14 18315 89 Av Nw
Edmonton, Alberta
Welcome to Summerlea Court, ideally situated just minutes away from WEM, schools, and various amenities, with convenient access to the A. Henday. CONDO FEE includes HEAT & WATER! This well-maintained 3 bedroom condo offers 1,060 sqft. of living space + a fully finished basement that includes a brand new washer and dryer, family room and additional storage under the stairs and a den. The main floor features attractive laminate flooring and a well-equipped kitchen with ample storage, a new refrigerator, and a dishwasher. The living room is notably spacious, benefiting from abundant natural light that enhances the overall layout. A patio door leads to a private backyard, complete with a spacious deck and a handcrafted shed. Additionally, a convenient half bathroom is located on this level. Upstairs, you will find a full bathroom and three generously sized bedrooms, each with organizer closets, including one that boasts a distinctive skylight.Unit faces residential steet,lots of parking. (id:60626)
RE/MAX River City
15 - 13 Fisherman Drive
Brampton, Ontario
Incredible Restaurant Opportunity in Prime Brampton Location! Fully equipped with a 14-ft commercial kitchen hood, this versatile unit is ideal for continuing the existing business or launching your own restaurant concept. Great visibility, high foot traffic, and surrounded by residential and commercial developments. Perfect for dine-in, takeout, or catering operations. Turnkey setup, just bring your brand and start serving! Rent - 4703.55 Including HST and TMI. Please do not go direct. (id:60626)
Royal LePage Terra Realty
#503 11007 83 Av Nw
Edmonton, Alberta
Welcome to Varscona Tower, a well-maintained high-rise condo situated in a prime location in the heart of Garneau. This 13-storey concrete building is just two blocks from the U of A Hospital and within walking distance to the University of Alberta campus. Located on the 5th floor, this spacious 2-bedroom unit offers over 1,000 sqft of living space with two generously sized bedrooms and a 4-piece bathroom. The open-concept layout features a bright living room with two large windows, as well as an updated kitchen and dining area. Laminate flooring runs throughout the living room and bedrooms. A private balcony provides an open view and additional outdoor space. The kitchen has been updated in recent years with a new microwave, stove, and dishwasher, along with refreshed backsplash tile, countertops, and cabinetry. Condo fees include all utilities: electricity, heat, water, and sewer. Close to Whyte Avenue, restaurants, cafes, public transit, and the river valley walking trails. (id:60626)
Initia Real Estate
112 Assiniboia Avenue
Assiniboia, Saskatchewan
Welcome to your new home in beautiful Assiniboia! This move-in-ready bungalow offers 4 bedrooms and 2 bathrooms, perfect for comfortable family living. Step inside to a spacious porch area with plenty of storage. Upstairs, you’ll find a bright, expansive kitchen with an eating area, a cozy living room, a formal dining room, three generously sized bedrooms, and a full bathroom. The lower level features a huge recreation room, an additional bedroom, and a second bathroom. You’ll also enjoy a large laundry room and a workshop—ideal for all your tools and hobbies. Outside, the property boasts a carport, a massive backyard with a fire pit, a storage shed, and a low-maintenance xeriscaped front yard. Don’t miss your chance to view this beautiful, well-maintained home! (id:60626)
Realty Executives Diversified Realty
13 Kivimaa Drive
Turtle Lake, Saskatchewan
Turtle Lake, Saskatchewan 3 season cabin for sale in the Resort Village of Kivimaa Moonlight Bay. Built in the early 1970s this cabin has lots of recent updates including hardy board siding, windows, pine interior finishes, kitchen cabinetry, water lines and laminate flooring. It sits on a nicely treed low maintenance lot close to the lake. It features an open plan living, kitchen and dining area plus 2 bedrooms and a 3-piece bathroom. The cabin has electric baseboard heat and the wood burning stove is perfect for those cool evenings. The recently updated deck wraps around the side and back of the cabin. It is made from treated lumber and composite decking. There is a storage shed in the backyard which includes a beautifully finished 2nd floor bunkhouse complete with spiral staircase and private deck. Water comes from a bored well. Septic is a holding tank. This cabin is on owned and titled land. Amenities include the beautiful public beach, boat launch, playground and mini golf. Plus the golf course is just a few minutes down the road. Turtle Lake is located about 1 & 1/2 hours from Lloydminster, 2 & 1/2 from Saskatoon, 3 hours from Kindersley and just under 4 hours from Edmonton. Call to view this wonderful holiday retreat (id:60626)
RE/MAX Of Lloydminster
Lot 4c 3485 Highway 1
Belliveaus Cove, Nova Scotia
Welcome to 3485 Highway 1 in Belliveau Cove, a versatile corner-lot property with ample parking in the front and breathtaking ocean views. This 1,240 square-foot former corner convenience store offers endless potential, whether you're looking to start a business or create an apartment rental. The property has been well-maintained and upgraded for low-maintenance living. Recent improvements include new doors and windows within the last five years, brand new shingles, and a new oil furnace installed in 2016 oil tank was installed in 2014. Outside, enjoy the ocean view from the well-cared-for patio deck, and take advantage of a 12' x 16' powered shed and a 16' x 24' garage, both built in 2012. This is a unique opportunity to own a low-maintenance property with great potential. Located minutes to University Sainte Anne, close to local amenities in the town of Weymouth and only 25 minutes to the town of Digby. Don't miss out, book a viewing today. (id:60626)
Engel & Volkers (Yarmouth)
52 Greenhill Crescent
Burin, Newfoundland & Labrador
Welcome Home to comfort, convenience & community! Whether you’re searching for a peaceful retirement retreat or the perfect family home where your kids can safely ride bikes and play with neighborhood friends, this charming property checks all the boxes. Nestled on a quiet street in a sought-after area, you’re just minutes from everything that makes life easier and more enjoyable: Catch a movie and indulge in buttery popcorn at the Burin Cinema, dine out at Smuggler’s Cove to satisfy your culinary cravings. Enjoy proximity to schools (K–8), the hospital, convenience stores, and popular take outs—this area is perfect for busy families or those wanting to stay close to work opportunities. Explore scenic walking trails and soak in the coastal views. Inside the Home: Upstairs offers a bright and spacious layout with: •3 comfortable bedrooms and a full main bath. •A large living room with a mini-split to keep you cozy in winter and cool in summer. •A well-equipped kitchen and dining area with easy access to your private back deck—perfect for morning coffee or evening relaxation. Outdoor Features You’ll Love: •Fenced backyard—ideal for kids, pets, or simply enjoying your own green space •A spacious shed—a dream workspace for hobbyists or DIY lovers •Paved driveway for easy access and great curb appeal The Walkout Basement is a Game-Changer as this level offers exceptional versatility with: •A potential 4th bedroom for guests or a growing family •A games room complete with a bar area for entertaining •A large playroom with direct access to the backyard •A stunning second bathroom, plus a convenient laundry and utility room This home blends comfort, practicality, and community living in one incredible package. Whether you’re starting out, growing your family, or settling into retirement, this gem is ready to welcome you home. Windows and doors were new in 2007,Shingles were replaced in 2009. (id:60626)
Keller Williams Platinum Realty
31 2035 Martens Street
Abbotsford, British Columbia
Welcome to Maplewood Estates! A quiet 55+ age community located away from the hustle and bustle yet still just a short drive to most amenities. You will appreciate #31: a substantially renovated home including windows, siding, roof, skirting, deck, flooring, fixtures, appliances, air conditioning and more in 2018. Enjoy this choice location within the park featuring corner lot with lots of grass, space for garden beds and natural light. Ample parking with long driveway plus additional stall at back next to detached storage shed. Well run park, owner occupied park welcoming one small dog (12" height) and has onsite management. Vacant, clean and ready for your move-in! (id:60626)
Homelife Advantage Realty (Central Valley) Ltd.
970 Beaven Crescent
Valemount, British Columbia
Looking for a low maintenance compact home? This one may fit the bill. Cozy 2 bedroom mobile is 720 sq ft but has everything you need. Great for a bachelor or a starter home. Many renovations and upgrades have been done over the years. Modern spacious kitchen is bright and cheery with a sit up bar with a super cool live edge bar top. Living room has lots of big bright windows letting in lots of sunshine and views. Good size yard is neat and tidy and is fully fenced. Great views all around and only a short walk to the downtown shopping area. (id:60626)
Royal LePage Aspire Realty
821 Bruce Road 13 Road
Native Leased Lands, Ontario
Panoramic waterviews and your own clean stone beach. Wow this is what a cottage was meant to be! Nestled among tall trees and set against the ruggedly beautiful Lake Huron shoreline, this clean and stylish 3-bedroom cabin offers the perfect blend of privacy and natural beauty.With pine ceilings and sweeping lake views, this is the getaway you've been waiting for and it's ready to be enjoyed this summer! Uniquely private, the property offers breathtaking westerly views of the lake from every angle: the firepit, expansive decks, beachfront patio/landing, and even from inside the cottage.Youll enjoy front-row seats to spectacular sunsets it feels like youre at the helm of a ship, surrounded by the true sounds of summer. Location Bonus: only 1 km to gorgeous Private Sandy Beach at French Bay, one of the area's best stretches of soft sand beaches. A new, Band-approved holding tank has been installed, and most contents are included, making it easy to step right into cottage life. Don't delay summer memories are waiting to be made!Please note: This cottage is located on First Nations Leased Land. Annual Lease $9000. Annual service fee $1200. (id:60626)
RE/MAX Grey Bruce Realty Inc.
#229 1520 Hammond Ga Nw
Edmonton, Alberta
Don’t miss this stunning 2-bedroom, 2-bathroom condo featuring must-see courtyard views and 2 parking stalls, including one heated underground spot. Enjoy peaceful mornings or relaxing evenings on your spacious balcony overlooking the beautifully landscaped courtyard. The bright, open-concept layout is filled with natural light from large windows, creating a warm and welcoming space. This unit also offers a generous in-suite storage room and is located in a quiet, well-maintained building just minutes from the Anthony Henday. With scenic walking paths nearby and quick access to major routes, this location is as convenient as it is serene. A perfect mix of comfort, location, and lifestyle. (id:60626)
RE/MAX River City
14, 701413 Range Road 72
Rural Grande Prairie No. 1, Alberta
Brand new development in Richmond Hill Estates! Minutes away from Grande Prairie. This community is a sought afterlocation where families have settled for years for the convenience of location as well as the stunning views both East and West. Buy a lot,Design your Plan, Connect with a Builder and make your dreams come true. Lots range of light tree cover and partially open, developingmade easy. Need help designing, drawing, or coordinating we can help connect you to the right people. Have your agent reach out to ustoday and book your showing to explore your future yard. (id:60626)
Kic Realty
13, 701413 Range Road 72
Rural Grande Prairie No. 1, Alberta
Brand new development in Richmond Hill Estates! Minutes away from Grande Prairie. This community is a sought afterlocation where families have settled for years for the convenience of location as well as the stunning views both East and West. Buy a lot,Design your Plan, Connect with a Builder and make your dreams come true. Lots range of light tree cover and partially open, developingmade easy. Need help designing, drawing, or coordinating we can help connect you to the right people. Have your agent reach out to ustoday and book your showing to explore your future yard. (id:60626)
Kic Realty
1404 County Line Road
Iris, Prince Edward Island
Discover this charming 2-bedroom, 1-bathroom mini home nestled on a spacious and private 8.25-acre lot in the tranquil community of Iris. Perfect for those eager to create their dream retreat, this property offers a blank slate with great potential for updates and personalized finishes. Recent enhancements include new vinyl siding and windows, and it features a Generac hookup, ensuring peace of mind during power outages. Located just a 10-minute drive from the picturesque seaside village of Panting Shore, this property also includes an additional 52.5-acre woodland lot (PID 583773). All measurements are approximate and should be verified by the buyer if necessary. This property is being sold as-is, where-is. All measurements are approximate and must be verified by the purchaser if deemed necessary. Steel buildings partially constructed on the premises. 16'x8'12 approximately. (id:60626)
Provincial Realty
107 - 449 Island View Road
Alnwick/haldimand, Ontario
Charming Old Fashion Waterfront Cottage In Prime Rice Lake Resort On 21 Years Less One Day Land Lease. This fully furnished 3-bedroom, 1-bathroom cottage is located on one of the most desirable lots in Alpine Resort, offering stunning sunset views and a true old-fashioned cottage feel. The open-concept layout creates a spacious yet cozy atmosphere, perfect for relaxing or entertaining. Enjoy the outdoors on your large private deck, ideal for BBQs and evening unwinding. (1) Private boat slip is included, perfect for fishing trips and boating adventures with the family. Amenities Include, Clubhouse, Swimming pool, Playground, Volleyball court, Game room, Laundry facilities, And much more! An affordable and low-maintenance way to enjoy waterfront living, this seasonal-cottage is from (May 1st - October 31st) , Monthly fee Is $333.33, includes property taxes, heat, hydro, electricity. Cottage living is ideal for families, retirees, or anyone seeking a tranquil escape on beautiful Rice Lake. Don't miss this rare opportunity!! *Bonus* 1 Year Free Maintenance Fees ($4,000 Value) Stainless Steel Appliance Package ($2,500 Value). (id:60626)
RE/MAX Hallmark Realty Ltd.
568 Aya Reach Rd
Mayne Island, British Columbia
Bare land in the sought out Lighthouse area! A subtle pathway leads you through this quiet 0.33 acre lot at the end of a cul-de-sac, with an abundance of natural flora & fauna. Enjoy the tranquil surroundings with plenty of shade and privacy, making it an inviting haven for relaxing amidst nature. Just waiting for your building plans or to use as a recreation property. Hydro & water at road, a septic will be required. The lot beside (570 Aya Reach Rd) is also for sale and can be purchased for ultimate privacy. Come Feel the Magic! (id:60626)
RE/MAX Mayne-Pender


