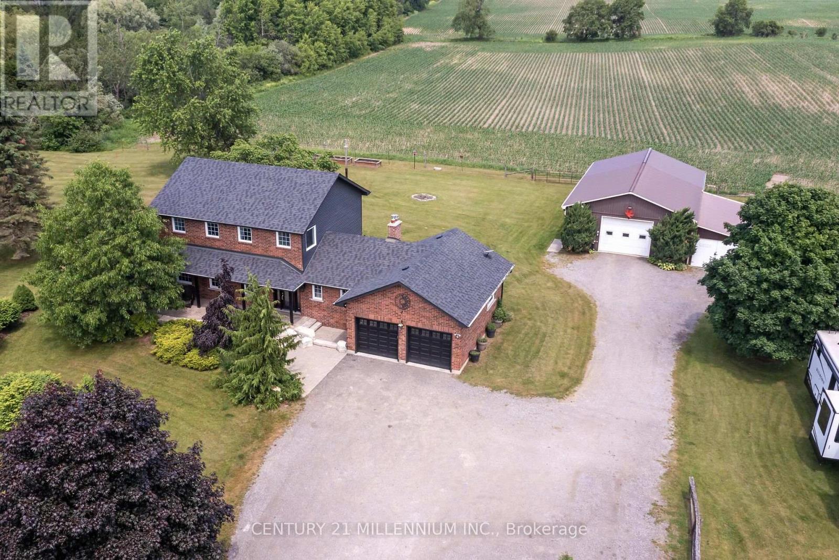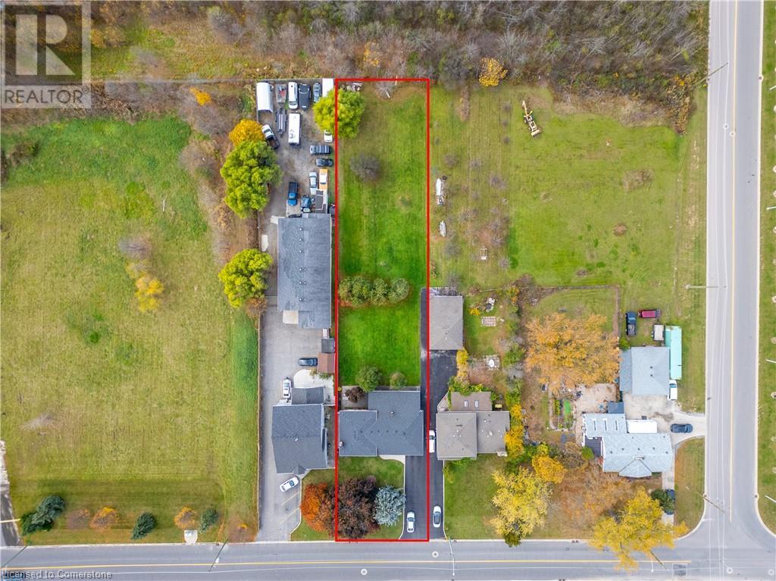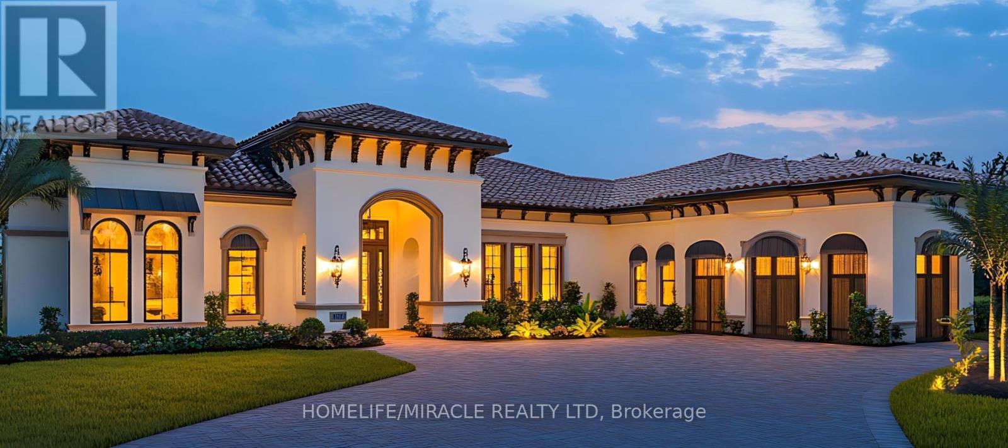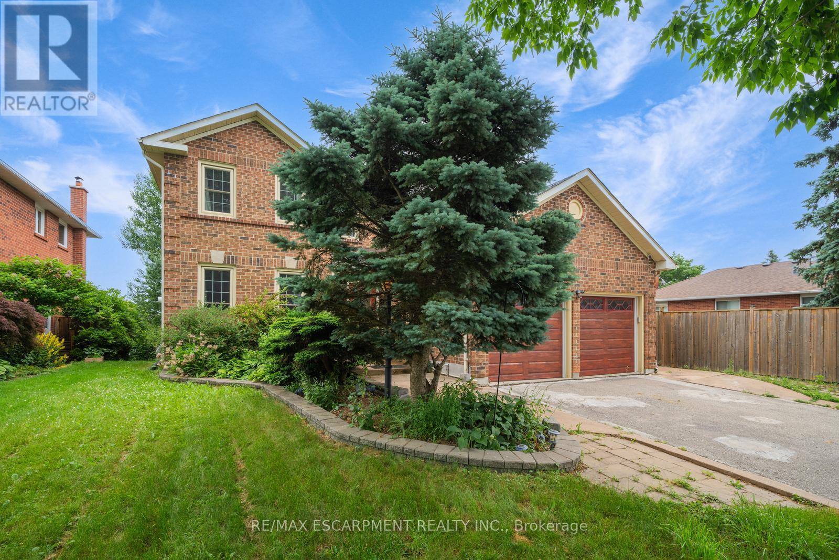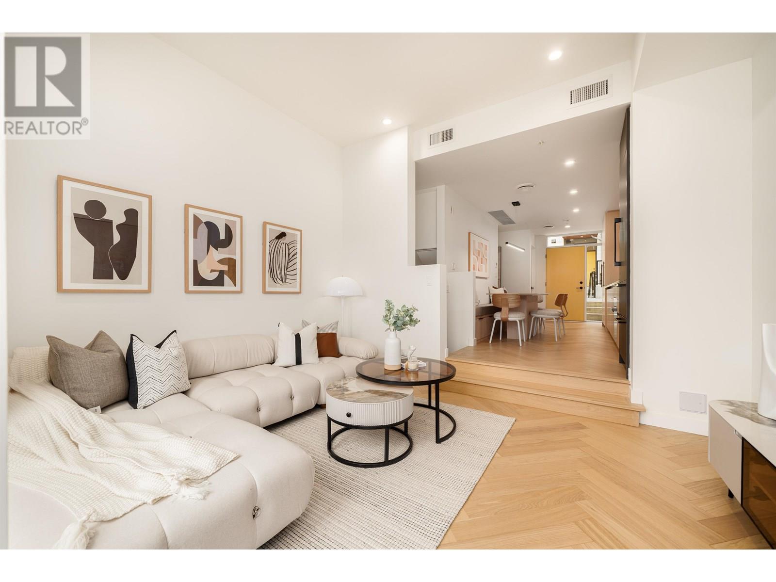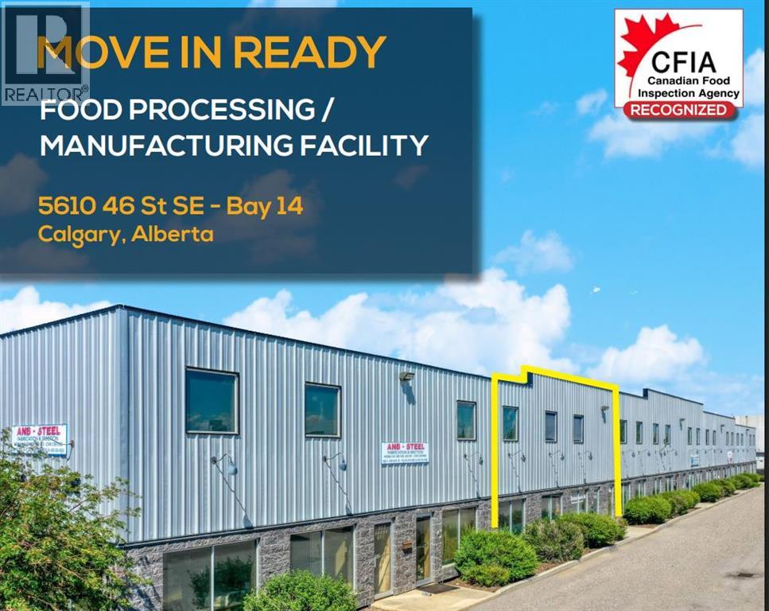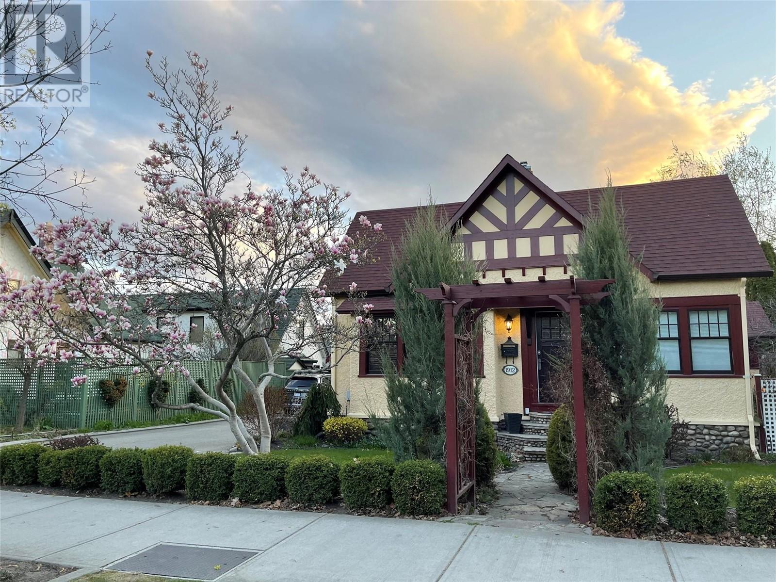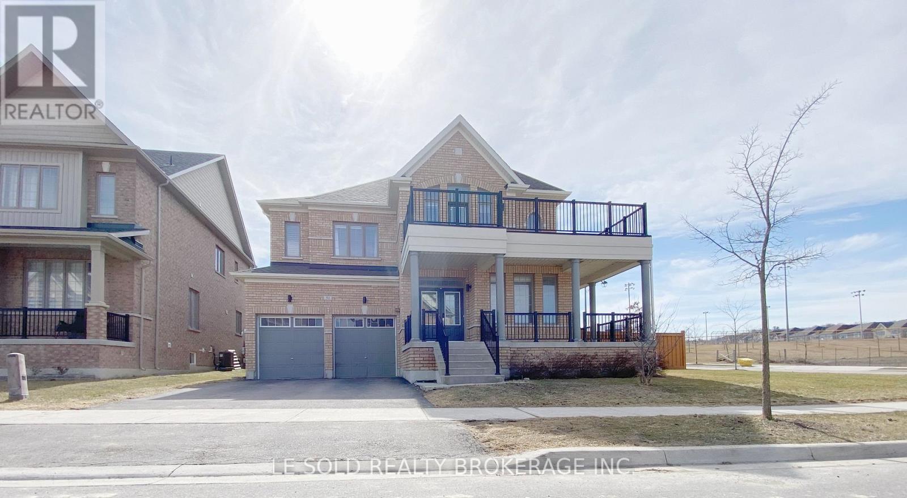5653 Eighth Line
Erin, Ontario
Here you go! A picturesque property spreading across 2 acres, nestled in a serene countryside setting. This family home features 4+2 bedrooms and is loaded with upgrades. Sunlight pours through the windows and fills the rooms with natural light. In the kitchen, your family will gather around the large island that seats 6 people comfortably, opening to a spacious dining room and warm and cozy family room with wood burning fireplace. Walk out to the brand new enormous deck to catch the full day sun after tending to your raised gardens with a watering system. Upstairs are 4 lovely bedrooms and 2 renovated baths. The fully finished basement has a rec room with wood stove ready for the whole team to watch the game, plus 2 more bedrooms and a walk up into the 2-car garage. The list of upgrades is endless and shows pride of ownership in every corner. And now the shop! 28 X 47 feet with a poured concrete floor, high ceilings, insulation, and heat, plus 2 roll up doors and bright lighting. The location is perfect, a nice quiet road yet only minutes to schools and shopping in the Village of Erin. The commute to the GTA is an easy 35-minute drive, or 15 minutes to the GO train. Country living is waiting for you! (id:60626)
Century 21 Millennium Inc.
630 Oliver St
Oak Bay, British Columbia
Beautiful and rare .23 ACRE property on one of South Oak Bay's nicest streets! Offered for sale for the first time in nearly 75 years, the lot features a sunny, private, WEST-FACING back yard, and is just steps from the ocean. The original 1931 character home is solidly built, with 4 bedrms, 1 bath & bamt, and original hardwood floors and windows. While the house would be a great rental or renovation project, the value here is primarily in the lot itself, which is larger than most of the neighbouring properties. New homes in the area have recently sold in the mid to high $3m range, and are always sought-after! South Oak Bay offers easy access to top schools, beaches, parks, and lots of options for recreation, including the Victoria Golf Club and Oak Bay Marina. Wonderful amenities incl. pubs, cafe's, restaurants & boutique shops are available in & around Oak Bay Village. This property offers a special opportunity not to be missed, in a beautiful, safe, upscale, seaside community! (id:60626)
Sotheby's International Realty Canada
337 Mcneilly Road
Stoney Creek, Ontario
M3 ZONING. CUSTOM BUILT ALL BRICK & PLASTER CONSTRUCTION ON COUNTRY SIZE 70X348 FT. LOT. Side Split HOME WITH 3 BEDROOM, 2 FULL BATHROOMS, HARDWOOD FLOORS IN ALL BEDROOMS, CERAMIC IN KITCHEN, HALLWAYS & BATHROOMS. FINISHED LOWER LEVEL IN NEUTRAL TONE IN-LAW SET-UP POTENTIALS FEATURE AND CENTRAL AIR, AIR CLEANER, WOODSTOVE & MORE. (id:60626)
RE/MAX Real Estate Centre Inc.
376 Third Line
Oakville, Ontario
Unleash your creativity and design the cozy home of your dreamsup to 4,500 sq fton this expansive lot just steps from the lake. A rare opportunity to bring your vision to life in an ideal setting.Motivated Seller :Currently on Rent of $5000: Brings $60,000.00 per year as income. Monster Lot Of 77 X 147 Ft. Great Opportunity For All-Buyers, Investors. View This Wonderfully Built Potential Bungalow House With 3+2 Bedrooms, 2 Full Washrooms, And Inground Pool (As-Is Condition) Is A Perfect Place For Your Family. Nestled In A Beautiful, Vibrant Community, This Top To Bottom Fully Renovated Property-New Floors (2021), Windows (2021), Doors (2021) Is A True Call Of A Dream House. 1 Min. Drive To Lakeshore. (id:60626)
Homelife/miracle Realty Ltd
102 Crawford Rose Drive
Aurora, Ontario
Welcome to 102 Crawford Rose Drive, a large 2-storey home featuring 4 bedrooms, 3+1 bathrooms, a finished basement with a backyard walkout, a double garage, and great curb appeal! You'll be impressed by the large windows and desirable floor plan this home offers, perfect for easy everyday living and entertaining. Off the foyer, French doors open to the spacious and bright living room, which flows into the elegant formal dining room. The eat-in kitchen is an exceptional size, featuring light tones, ample storage, a centre island, expansive windows, and a walk-out to a large, wrap-around elevated deck. The breakfast area opens to the tasteful family room. Also on the main floor is an office, the laundry room, a 2-piece bathroom, and inside entry from the double garage. A stately staircase leads to the second floor, where you'll find the large primary suite, complete with two generous walk-in closets and a spa-like 5-piece ensuite. Three additional spacious bedrooms and a 4-piece bathroom complete the upper level. The basement offers a large recreation room with endless options for use, including as a media or games room, along with a wet bar, 3-piece bathroom, convenient backyard walk-out, and abundant storage. Ideal for enjoying the outdoors, the backyard features a large open patio and greenery. Conveniently located close to schools, parks, trails, golf courses, and a wide range of amenities. (id:60626)
RE/MAX Escarpment Realty Inc.
303 Martel Road N
Chapleau, Ontario
The original lumber factory has huge power, three-phase, about 600V 3000A, four-sided fence, very secret, zoning is very free Unorganized, No Zoning Permits Are Required., It's Located In Northern Ontario. Former Sawmill Property Consisting Of 83.1 Acres Of Which 70 Acres Is Cleared With Some Treed Areas. Building Include. Main Sawmill Building 60,945 Sq Ft. Warehouse/Fire Suppression Building 5,000 Sq Ft. Garage 6000 Sq Ft. Office:2100 Sq Ft; .and You can start many businesses with this property. (id:60626)
Master's Trust Realty Inc.
3105 1328 W Pender Street
Vancouver, British Columbia
Experience luxury living with stunning views of Stanley Park, the North Shore mountains and downtown Vancouver from this spacious and bright 3-bedroom, 3-bath upper corner unit. Enjoy the comfort of a natural gas fireplace that helps lower heating costs. Ideally located within walking distance to the Seawall, Stanley Park, Robson Street, Pacific Centre, the Vancouver Art Gallery, restaurants and SkyTrain stations. This well-appointed residence offers amenities including a concierge, indoor pool, sauna/steam room, gym, media/party room, meeting room, guest suite, plus one locker and one secured parking space, and visitors' parking. Don't miss this rare opportunity to own a waterfront property in one of Vancouver's most sought-after locations! (id:60626)
Royal Pacific Riverside Realty Ltd.
14 6778 Oak Street
Vancouver, British Columbia
Location! Location! Location! OAK+52 Townhomes by reputable Cielle Properties. Steps away from Famous Churchill Secondary, Oakridge Montessori School and Jamieson elementary. These homes are both beautiful and well-ordered. Efficient & modern throughout this City Home with 3 beds & 2.5 baths, DIRECT ACCESS parking. Sophisticated exteriors, Open concept main flr, A/C, chevron pattern engineered Oak H/W flrs, MELIE Appliances, Kohler water ware, Oak veneer cabinets custom entry bench with shoe storage & double-entry closet and much more. Private master suite with beautiful ensuite & large balcony. Close to everything! Parks, Oakridge mall, Langara Golf, UBC, etc. Openhouse: Saturday, July 5, 2 - 4 PM. (id:60626)
Macdonald Platinum Marketing Ltd.
Uooi Property Management Ltd.
14, 5610 46 Street Se
Calgary, Alberta
This exceptional, 4,700+ sq. ft. food manufacturing and food storage facility is equipped to support a wide range of food-related businesses. The property features a dedicated shipping area with two loading doors, including one raised door. Additionally, the site offers a large fenced yard space at the rear of the building. Currently operating as a pasta manufacturing and distribution facility. The building offers significant food business expansion potential. The facility's strategic location offers excellent access to major transportation routes, ensuring efficient logistics for both incoming raw materials and outgoing finished products. In addition to its practical features, the building's design and infrastructure comply with modern industry standards, providing a safe and hygienic environment that meets stringent quality control requirements. Investing in this property presents a remarkable opportunity for growth and innovation in the food industry. The extensive space and advanced facilities make it an ideal choice for businesses looking to scale up their operations or diversify their product offerings. Whether you are an established company seeking to expand or a new venture aiming to establish a strong foothold in the market, this facility offers the perfect foundation for success. Seize the chance to elevate your food manufacturing, storage, or distribution capabilities with this outstanding property, and position your business at the forefront of the industry. (id:60626)
RE/MAX Real Estate (Mountain View)
2744 Wheaton Dr Nw
Edmonton, Alberta
Experience over 4,500 sq ft of luxury backing onto a peaceful pond. This stunning 5-bed, 3.5-bath WALKOUT BUNGALOW with soaring 16’ ceilings, oversized windows providing natural light & an open-concept layout perfect for entertaining. The main floor is elevated by 8’ solid core doors throughout. The chef’s kitchen features quartz countertops, over-sized island, & spacious butler’s pantry with second dishwasher. Retreat to the luxurious primary suite with a spa-like ensuite, complete with a steam shower. Additional features include a triple garage, HRV, high-efficiency boiler/furnace combo, A/C & roughed-in central vac. The fully finished basement offers 10’ ceilings, in-floor heating, wet bar with dishwasher, gym, wine room & a state-of-the-art theatre room with 4K projection, 7.1 surround sound, plus theatre seating. The landscaped & fenced yard provides privacy & elegance in one of Edmonton’s most desirable communities. Conveniently located near schools, parks, shopping, & access to Anthony Henday Drive (id:60626)
RE/MAX River City
1912 Abbott Street
Kelowna, British Columbia
LOCATION, LOCATION, LOCATION! Be a part of this highly desired Kelowna S neighbourhood with this one of a kind offering! This 2 bedrrom/den/2 bathroom Heritage home is a staple in the area and brings the special character that only this spot could offer. Brimming with history, this gracious Arts and Crafts style home includes cove ceilings and high quality upgrades throughout the entire property. The warm and cozy island kitchen is laid out perfectly for gatherings with bench sitting and high quality stainless appliances. The kitchen leads into the bright front room with an inviting open plan and gas insert fireplace. The cherry on top is the private inviting yard with all the pretty plants, a stoned patio, a gathering pergola and water feature. Tastefully done 1 bedroom suite above detached spacious garage and main home also offers a partially finished basement for storage. Only steps to the sandiest beaches and minutes to downtown. DON’T MISS OUT ON THIS ONE! (id:60626)
Century 21 Assurance Realty Ltd
51 Spruce Avenue
East Gwillimbury, Ontario
Excellent 2-storey detached house located in the uprising community of Holland Landing. Located in a corner. Spacious and bright living space. Floor size 3,468 sqft. Open concept layout. Family room with gas fireplace. Morden kitchen with island. Spacious 4+2 bedrooms. Primary Bedroom has a 5 pcs ensuite bathroom and his/her closet. All other 3 bedrooms have B/I closets. Big windows provide great open horizons. Second-floor loft area (as per floor plan) is ideal to be a den or converted into 5th bedroom. Walk out terrace on the second floor just facing to beautiful park! Finished basement with large recreation area and one 3pcs bathroom w. access just face to garage door - easily converted to seperate entrance rental Unit earn potential 3.5k+ cash flow! Convenient location, 1 min drive to Hwy 11 (Yonge St), 7 mins drive to shopping plaza, including Costco, Petsmart, gym, pharmacy, wine shop, bank, restaurants, and more. Close to schools, parks, public library, tennis club, and etc. (id:60626)
Le Sold Realty Brokerage Inc.

