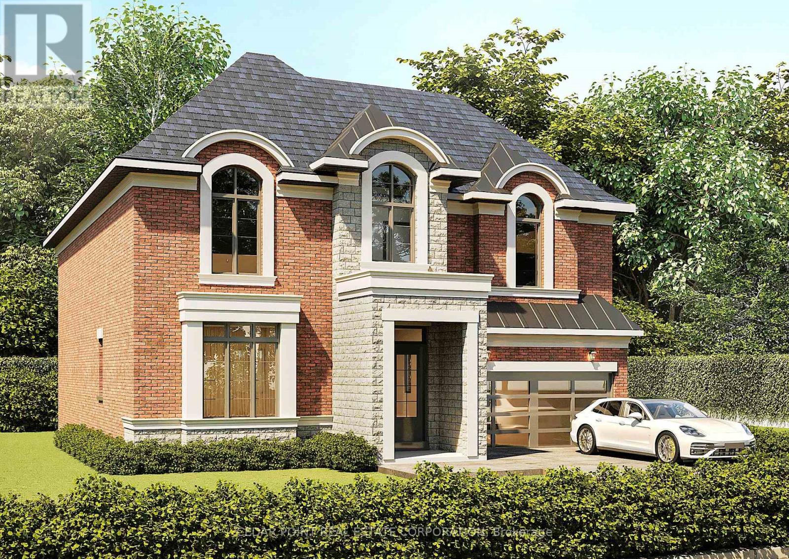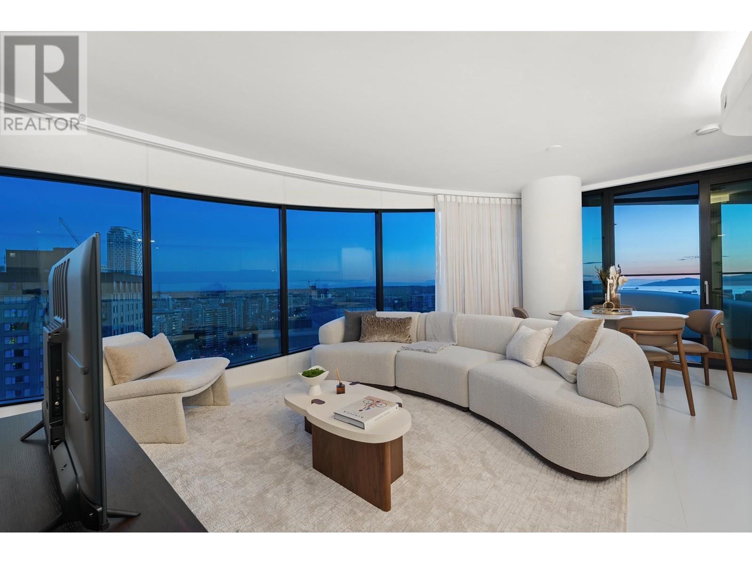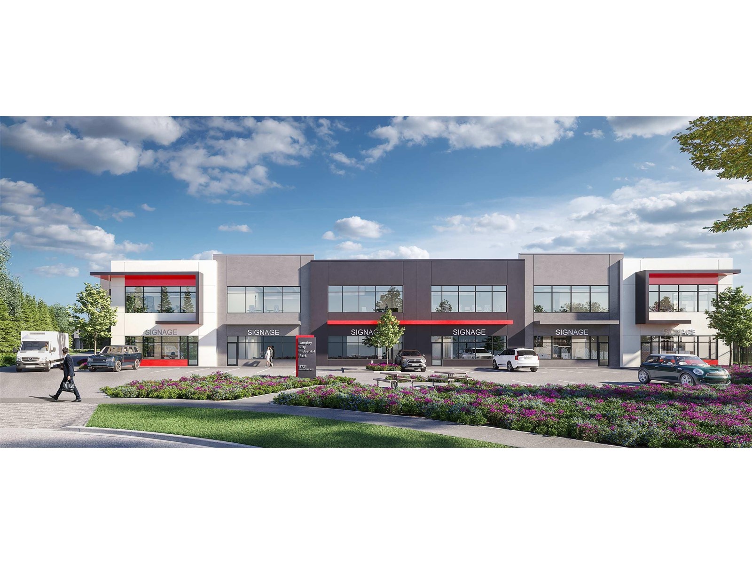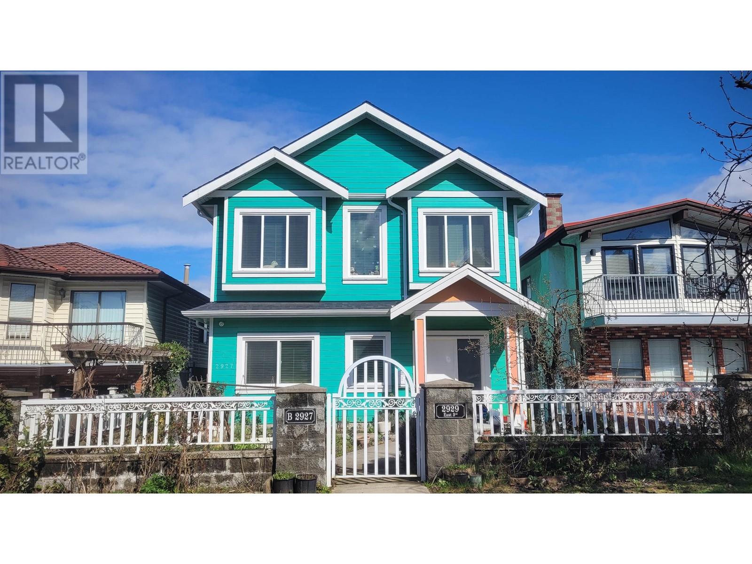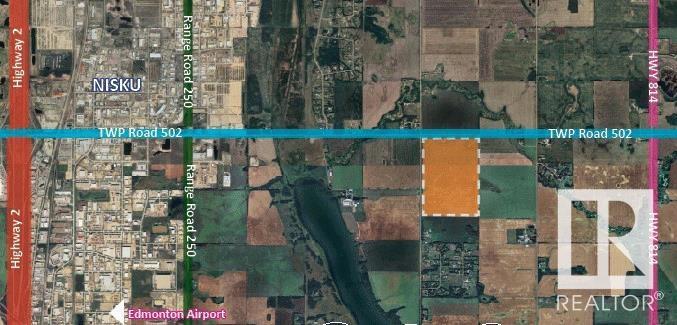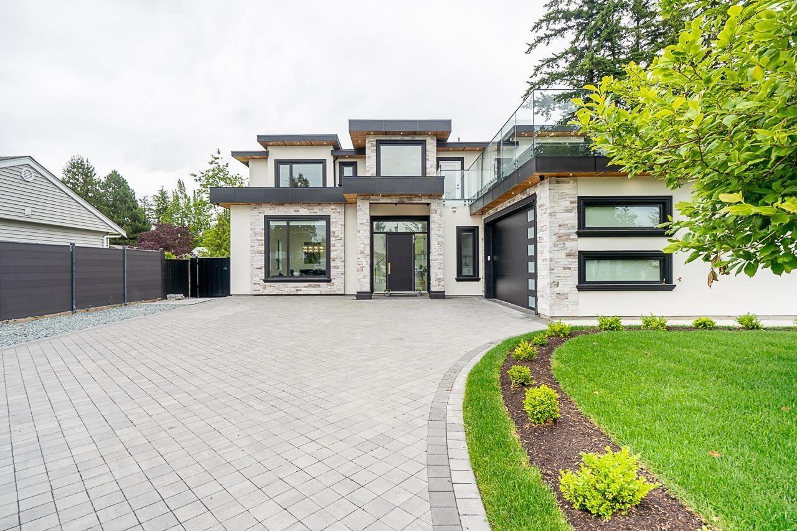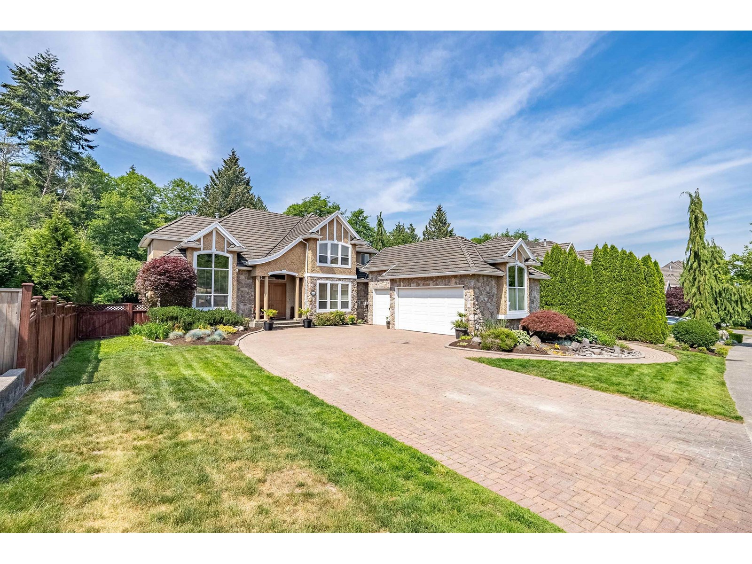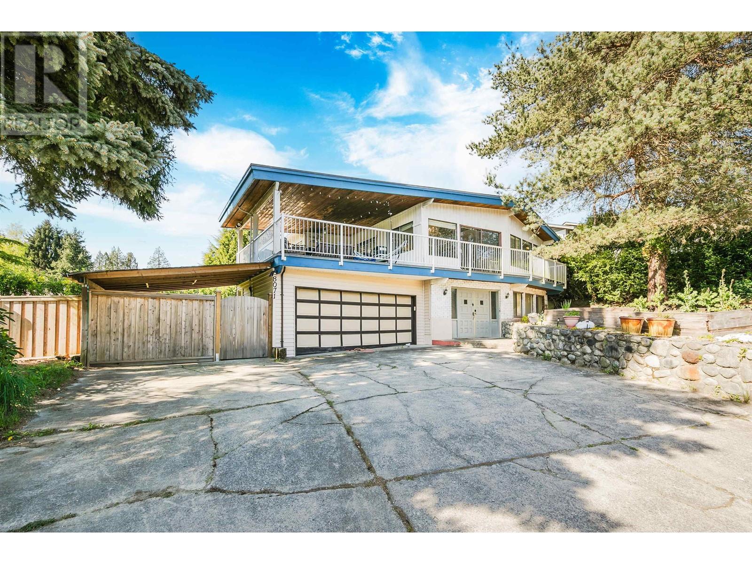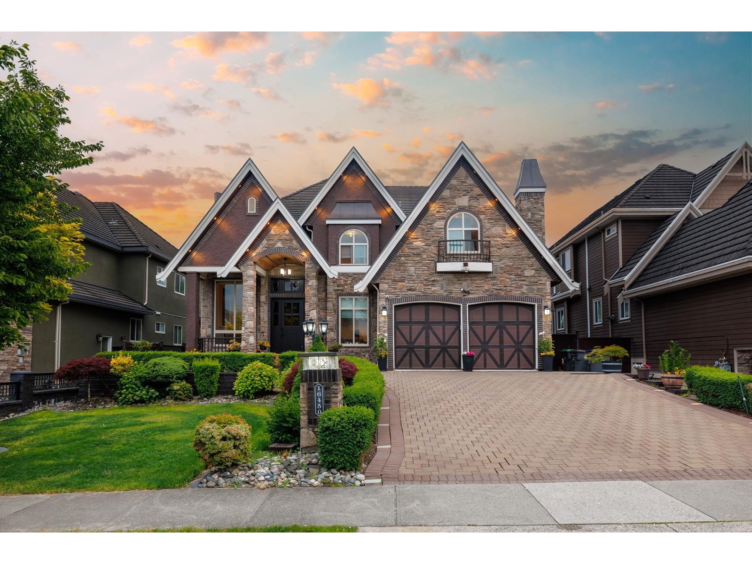1611 Goldenridge Road
Pickering, Ontario
Brand new luxury home to be completed by Forest Meadows Developments, a Tarion licensed builder. Located in one of Pickerings best neighbourhoods. Beautiful 4 bedroom home, all with walk in closets & ensuite bathrooms or semi ensuite bathroom. Large kitchen with huge centre island, quartz countertops, full walkin pantry, under cabinet lighting with valance. Engineered hardwood thru out (except tiled areas), oak staircase. 10' ceilings on main level and 9' ceilings on 2nd level. Smooth ceilings on main & 2nd level. 8' high interior doors on main level. Quartz counters in all bathrooms, glass shower doors, potlight in showers. 30 potlights on main level (purchaser's choice of locations). Full central air conditioning, HRV, smart thermostat. Full brick & stone exterior with metal roof accents Property is lot 4 on the attached site plan. Purchaser to select the interior finishes from Seller's included features. Picture of home and elevations are renderings only, other exterior elevations also available (see attachments). Note long closing date of summer 2026. Please see attachments for Floor Plan, Full Features & Finishes, Site Plan & Elevation Options. Taxes have not been assessed yet. Visit ForestMeadowsDevelopments.com (id:60626)
Cedar Point Real Estate Corporation
2404 1033 Nelson Street
Vancouver, British Columbia
A MASTERPIECE emerging from DT Vancouver's iconic skyline; THE BUTTERFLY embodies the essence of nature's grace & opulence, seamlessly integrating natural light & ventilation, transcending architectural boundaries! This 2 bed/2bath home captures breathtaking unobstructed English Bay views, along with gorgeous mountain & city scenery! Boasting just under 1100 square ft of living space; this home was meticulously designed for those who enjoy the finer things in life! From disapearing walls, custom millwork, motorized blinds, gold fixtures & hardware, high-gloss integrated cabinetry; this home has everything to be desired! In the centre of DT, steps from entertainment, shopping, cafes, restaurants, parks, recreation, SkyTrain... you can't find a better place to live! 1 parking & 1 XL storage incl. (id:60626)
Real Broker
11 5721 Production Way
Langley, British Columbia
Avison Young and Royal LePage Wolstencroft are pleased to present the opportunity to purchase industrial strata units ranging from 3,493 to 5,263 square feet at Langley City Industrial Park - Langley City's newest and premier industrial strata complex. The project features two buildings totaling 102,987 square feet of premium high-exposure units with minimum 24' clear ceiling heights. Strategically located just south of the Langley Bypass at Production Way and 196 Street, Langley City Industrial Park offers immediate access to major thoroughfare such as Highway 10, Fraser Highway, 200th Street, and Highway 1. The future Willowbrook Skytrain Station will be just a ten minute walk away and will further enhance accessibility. Inquire today to explore combining multiple units to suit your needs. (id:60626)
Royal LePage - Wolstencroft
Avison Young Commercial Real Estate Services
2929 E 3rd Avenue
Vancouver, British Columbia
This custom-built 2 level,5 year-old home with great curb appeal, located in the desirable Renfrew neighborhood on a quiet street, ideally located 10 minutes from downtown & walking distance to TnT supermarket, shops, serves & eateries. Must be seen to appreciate but benefits incld. 6 bedrms, 4 full bthrms, 2-car garage, fully fenced, radiant in-floor heating, and Main floor has One separate entrance rental suite(2 bedrooms) + one potential rental suite(one bedroom) for mortgage helper. Sch: Chief Maquinna Elementary, Laura Secord Elementary(French Immersion), Vancouver Technical Secondary(French Immersion). (id:60626)
Interlink Realty
50099 Rr 244
Rural Leduc County, Alberta
Prime Land for Sale – Build or Invest This beautiful parcel is up for grabs—buy it on its own or combine it with the adjoining 1/4 section. Located just 2 km east of Nisku on Airport Road, it sits perfectly between Beaumont and Leduc. The land currently brings in $80/acre in annual income and offers excellent development potential: build up to 4 houses. Hard-to-beat location with quick access to EIA, QE2, Leduc, Nisku, Beaumont, and South Edmonton. (id:60626)
RE/MAX Professionals
50099 Rr 244
Rural Leduc County, Alberta
Prime Land for Sale – Build or Invest This beautiful parcel is up for grabs—buy it on its own or combine it with the adjoining 1/4 section. Located just 2 km east of Nisku on Airport Road, it sits perfectly between Beaumont and Leduc. The land currently brings in $80/acre in annual income and offers excellent development potential: build up to 4 houses. Hard-to-beat location with quick access to EIA, QE2, Leduc, Nisku, Beaumont, and South Edmonton. (id:60626)
RE/MAX Professionals
6052 172 Street
Surrey, British Columbia
Welcome to this stunning 2023-built home, with over 4800 sqft of luxurious living space. Designed with an open concept, it features a gourmet kitchen alongside a spice kitchen, perfect for culinary enthusiasts. With a primary bedroom conveniently located on the main floor. The interior boasts an OPEN FLOOR PLAN with designer lighting package, extensive woodwork, custom chef's kitchen with nook, spacious spice kitchen, pantry, central A/C, HVR, high end appliances, and Radiant Heating throughout. Upstairs, you'll find 4 bedrooms & 4 bathrooms and large Sundeck perfect for a large family. Also comes with 2 Rentals Suites (2+2) as great mortgage helpers! Close to schools, parks, and all other amenities. (id:60626)
Sutton Group-Alliance R.e.s.
19682 Richardson Road
Pitt Meadows, British Columbia
Large 2 storey, 35 year old family home, on 5+ acres (2.05 hectares) of flat land in fabulous location at the near end of Richardson Road. Home is 5 bedrooms, 2 1/2 baths, huge master with 6 piece ensuite bath & walk in closet. Home was updated in 2010 with newer 6 pcs ensuite, Maple Hardwood floor, newer windows & more. Possible 2 bedroom self contained suite, over garage. Rarely available dog Kennel business, fully licensed with space for 44 dogs in a 2280 Sq ft, heated Kennel with new roof on property generating a good income. Separate Fully fenced huge yard for dogs to run free. Huge 36X42 foundation with water and electricity connected ready to build additional garage or workshop. 2.5 acres cleared & ready for agricultural crop for additional income. Greenhouse frames included in sale. Double Exposure MLS #2962201 (id:60626)
RE/MAX All Points Realty
16871 87 Avenue
Surrey, British Columbia
Grand 5100+ sq ft Masterpiece on almost 1/3 acre lot in the executive neighbourhood of Wood Bridge Estates. Foyer with 17+ ft ceiling, formal dining room/wainscotting, chair rail, HW Maple flrs, gas F/P with mantle & 11 ft ceiling. Gourmet kitchen has a gas cooktop, two ovens, a double wide fridge with water & ice maker, DW & microwave built into the island/breakfast bar. Lots of Maple cupboards, granite counters, rustic backsplash, pantry & EA with plenty of windows overlooking the spectacular professionally landscaped backyard with a 500 sq ft patio & tree house for the kids backing onto private green. Livingroom feels like a chalet has a massive gas F/P with floor to ceiling River Rock face, Maple HW floors, millwork & large windows overlooking the backyard. Office/Den with tray ceiling & crown moulding, Media room wired for 7.2 , powder room laundry/mudroom with shower. Upstairs 4 bdrms 2 baths , Master with gas F/P, large WIC & SPA ensuite. Bsmt has radiant heating, gym/bdrm & suite with separate access. (id:60626)
Macdonald Realty
8071 Greenlake Place
Burnaby, British Columbia
his beautiful 12000 Sq corner lot sits in a tranquil street of the heart of the Government Road area. This two-level house features 5 bedrooms & 4 bathrooms , two spacious kitchens and a huge balcony. The recent remarkable renovations including upstairs´ kitchen, floors and garden fences..., Very convenient location, close to Costco and all levels of entertainment , schools and other commercial districts. Book your showing now! (id:60626)
Interlink Realty
16450 87a Avenue
Surrey, British Columbia
Stunning 8 bed, 7 bath custom home in prime Fleetwood location! This 5,387 sqft residence is built for comfort and style with radiant heat, A/C, copper chimneys, soaring ceilings, cultured stone accents, theatre room, and games room. The gourmet kitchen includes a walk-in pantry, quartz countertops, high-end stainless appliances, and an enclosed wok kitchen, flowing to a spacious deck with outdoor kitchen hook-up. Two luxurious primary bedrooms share a huge balcony with views of the fully fenced, south-facing yard. Spa-like ensuites, large closets, and quality finishes throughout. Bonus: separate entry suite and detached shed. 2 suites for extra rental income (2+1)Open House Sun July 27 2-4PM! (id:60626)
Royal LePage Global Force Realty
80 Sprucewood Drive
Markham, Ontario
Welcome to This Stunning Estate, A Masterpiece of Craftsmanship and Elegance Nestled on A Coveted Corner Lot in A Quiet Cul-de-sac. This Home Offers An Unparalleled Blend of Sophisticated Design & Modern Comfort.Luxury Home Fully Renovated In Sought After Neighborhood Of Thornhill With Master Craftsmanship . Elegant Open Concept Kitchen & Living Room, Dining Room, Skylights, An Upscale Bar, An Entertainers Delight! Relax In The Private Master Retreat W/ A Hotel-Style En-Suite And Oversized Spa-Like Shower. Minutes to Hwy 404 & 401, Top Rated Schools, Community Centre, Centrepoint Shopping Centre. (id:60626)
Eastide Realty

