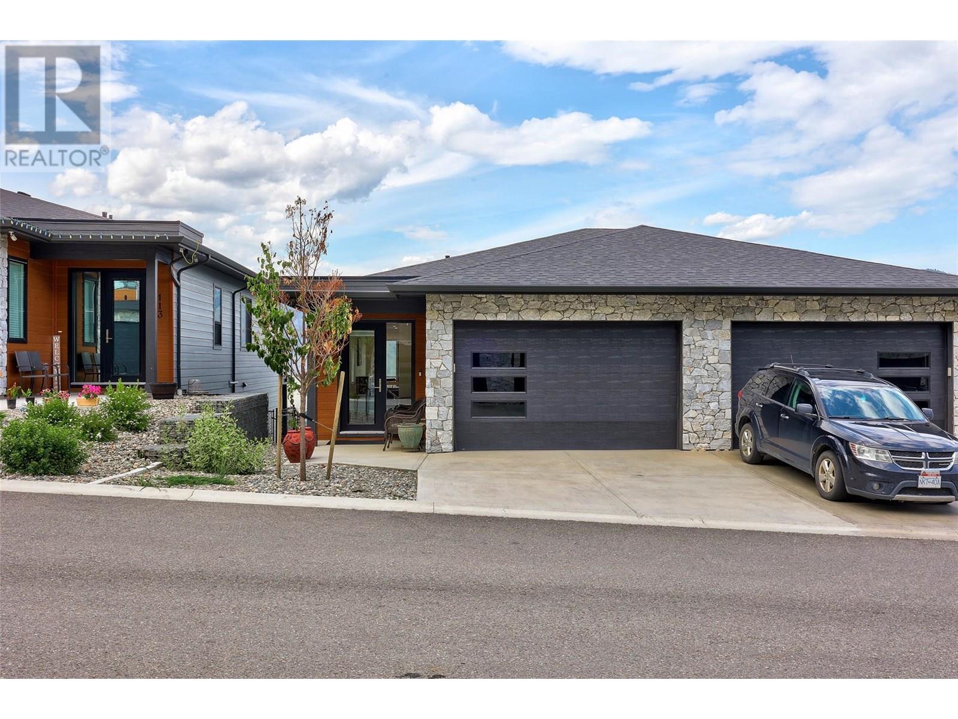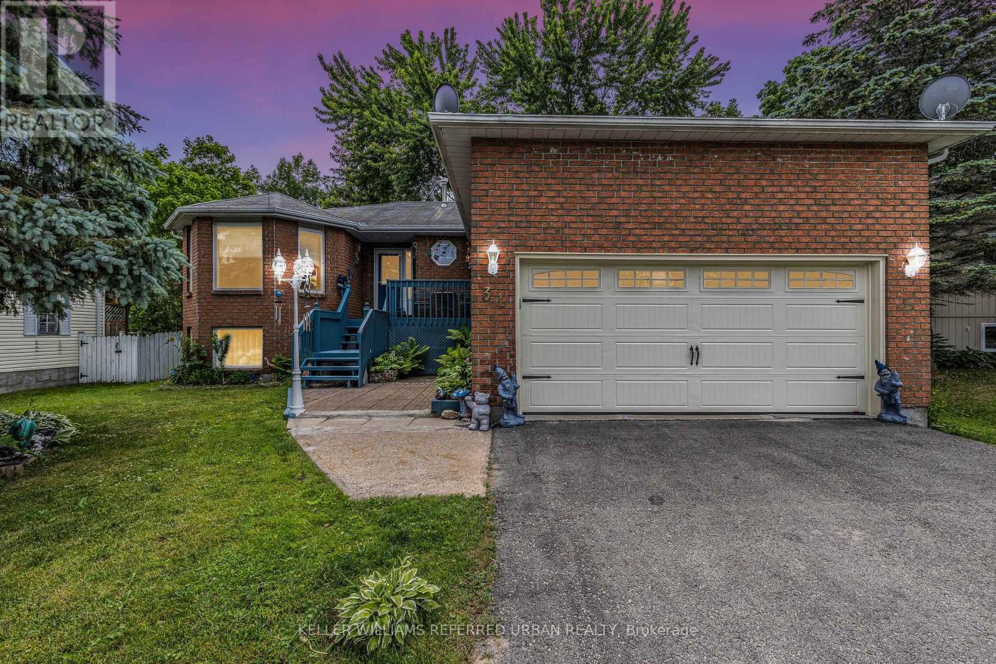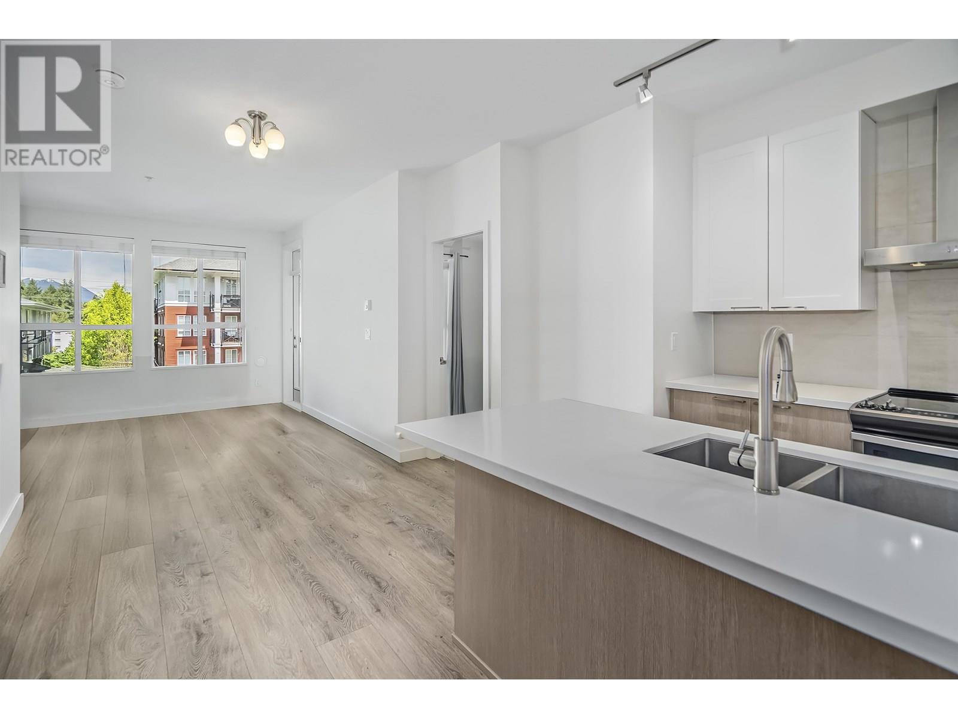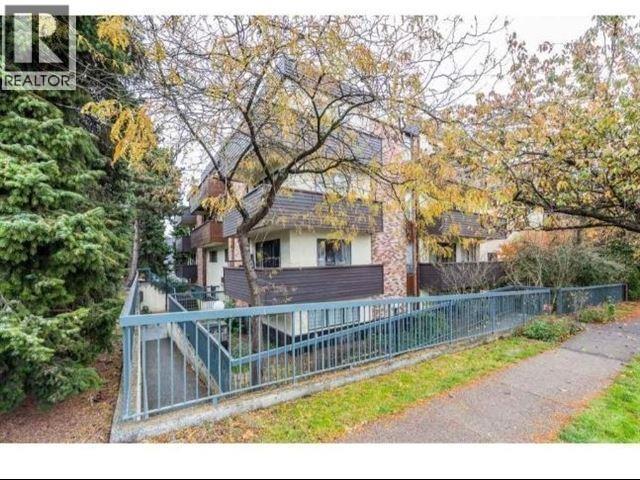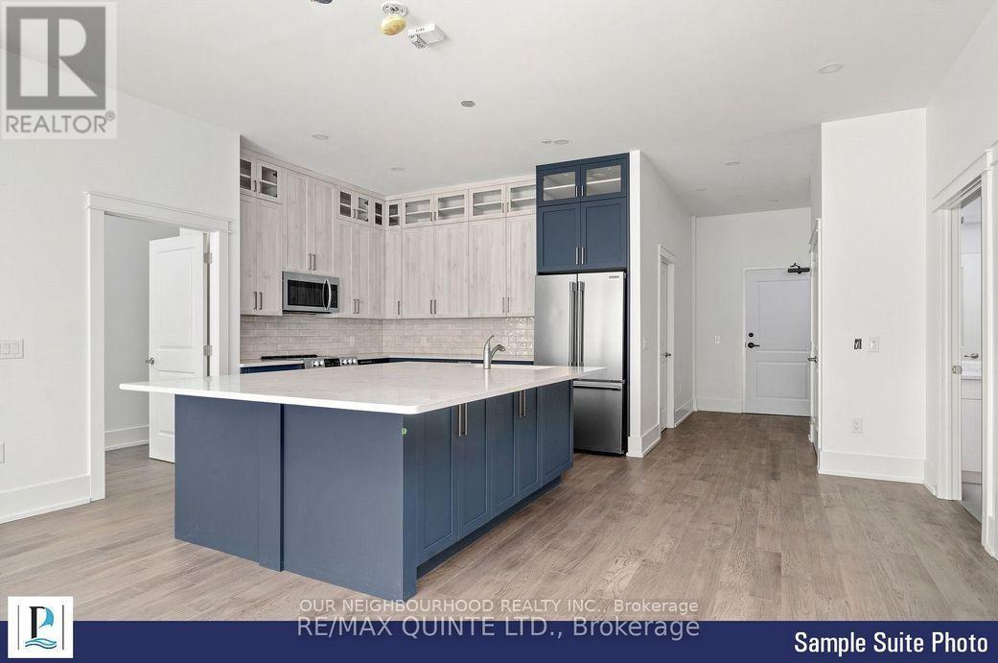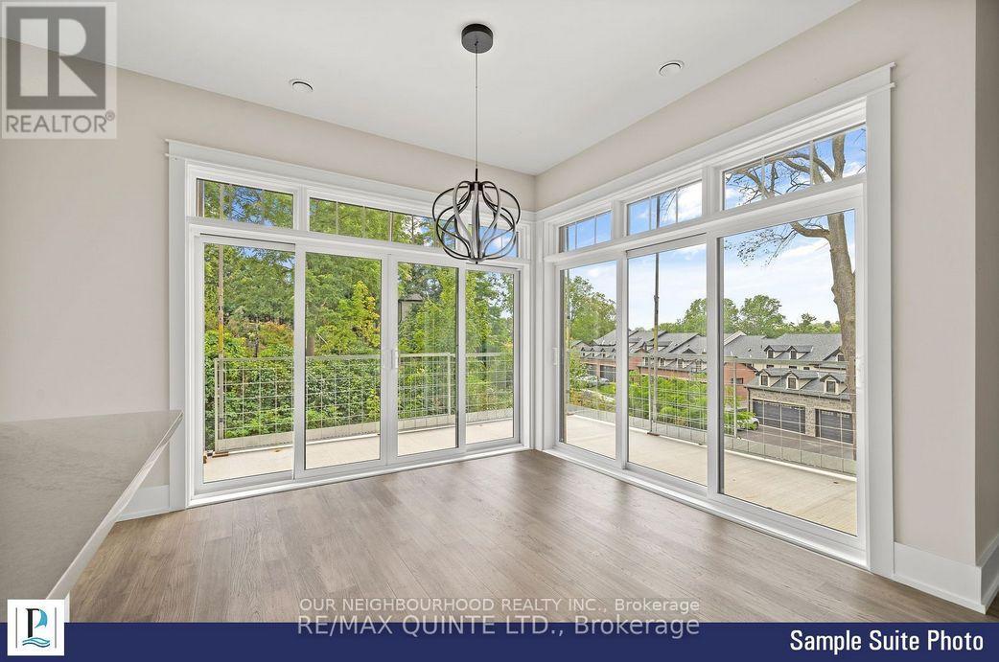1799 Babine Avenue Unit# 112
Kamloops, British Columbia
Welcome to this beautifully maintained 1/2 duplex, just 4 years old and located in a quiet bare land strata with low monthly fees. This spacious rancher-style home offers 3 bedrooms and 2.5 bathrooms, with a layout designed for both comfort and practicality. The main floor features a bright, open-concept living space with a large modern kitchen, dining area, and living room that opens onto a balcony with stunning mountain views. The primary bedroom is conveniently located on the main level and includes a walk-in closet and a private ensuite bathroom. Downstairs, you'll find two additional bedrooms, a family room, a huge media room, and plenty of storage space—ideal for guests, entertaining, or a growing family. The home also includes a one-car garage equipped for EV charging. Set in a peaceful and well-managed community, this home is close to nature, trails, and local amenities, offering the perfect blend of low-maintenance living and modern comfort. Call me today to book your viewing! All measurements approximate and to be verified by the Buyer. (id:60626)
Royal LePage Westwin Realty
135 Sunhaven Bay Se
Calgary, Alberta
| A Rare Opportunity on One of Sundance’s Most Coveted Streets! | Lovingly cared for by its original owners, this cherished family home is offered to the market for the very first time. Nestled on an oversized pie-shaped lot and siding onto a beautiful park, this home sits on a quiet, family-friendly street where opportunities like this rarely come up. It's easy to see why—this is a location and lifestyle that’s truly hard to beat.With an abundance of well-designed living space, this home has already raised a family and is ready to welcome a new generation. The main floor offers a thoughtful layout with a stunning side vault that adds natural light and a sense of openness to the spacious living room. The bright kitchen flows effortlessly into the dining area and opens to a large composite deck with park views—perfect for summer BBQs and weekend gatherings. A separate family room with a cozy gas fireplace is ideal for relaxed evenings, and a fourth bedroom or home office on the main floor adds flexibility.Upstairs, you’ll find three comfortable bedrooms including a primary suite with a private 3-piece ensuite. Whether you're a growing family or just getting started, there's space here to settle in and make it your own.The massive backyard is a dream for kids, pets, or anyone who loves to entertain outdoors. With alley access and plenty of room to play, the possibilities are endless.One of the standout features of this property is its unbeatable location—just steps from a full range of schools, from elementary to junior high and high school. No more school runs—just easy walks and peace of mind.As a resident of Sundance, you'll enjoy year-round lake access, including swimming, boating, fishing, skating, and hockey. And with Fish Creek Provincial Park just minutes away, the outdoor lifestyle continues with biking, hiking, and nature trails right at your doorstep.This is more than just a house—it’s a home that’s been filled with love and memories, now ready for a new chapter. Don’t miss your chance to make it yours. (id:60626)
RE/MAX First
31 John Dillingno Street
Tay, Ontario
Welcome to the perfect place to plant roots and grow this beautifully maintained 3+1 bedroom raised bungalow is nestled in a peaceful, family-friendly neighbourhood, just minutes from Georgian Bay and Highway 12. With bright, spacious interiors and an incredible backyard built for both relaxation and play, this home truly checks all the boxes.Inside, This home is filled with natural light, laminate flooring throughout, and an open-concept eat-in kitchen complete with a breakfast bar perfect for casual family meals. The living room offers a cozy gas fireplace and formal dining room to host your guests. The primary bedroom features a walk-in closet and a private ensuite. Two additional main-level bedrooms boast large windows, and the main bath includes double sinks and a relaxing Jacuzzi tub.The fully finished basement adds incredible flexibility with a spacious recreation room, a fourth bedroom with a 2-piece ensuite, and a separate workshop area great for hobbies, teens, guests, or extended family.Step outside to your private backyard oasis: a fully fenced yard with landscaped gardens, a large covered deck, a sunroom for all-season enjoyment, a cozy fire pit, and even a whimsical kids playhouse with a second level to let imaginations run wild. Theres room for everything from morning coffees to evening campfires and hours of outdoor fun.Whether you're upsizing or looking for a move-in ready home for your growing family, this property is a must-see. The lifestyle youve been dreaming of starts here! (id:60626)
Keller Williams Referred Urban Realty
303 611 Regan Avenue
Coquitlam, British Columbia
Welcome to Regan´s Walk by Marcon! This 875 sqft 2 bed + 2 bath home offers 8'11" ceilings, an open-concept layout with split bedrooms, including a cheater ensuite for the 2nd bedroom - perfect for guests or roommates. Enjoy serene courtyard views from your private balcony. The modern kitchen features s/s appliances with Fisher & Paykel Fridge and sleek finishes throughout. Comes with 1 parking & 1 storage. Just a 7-min walk (500m) to Burquitlam Plaza + Skytrain. 6 mins to SFU. Steps away from Bettie Allard YMCA, Safeway, cafes, and shops. Ideal for buyers seeking smart space and unbeatable value in a rapidly growing community! Some images digitally edited. (id:60626)
Sutton Group - 1st West Realty
952 Eagle Crescent
London South, Ontario
Best described as an estate, this enchanting mid century residence has it all--and affordably priced with so many extras! This appealing ranch home is turned out with neutral room colours, decorated subtly, with move-in ready appeal. There is much to see and extensive storage options inside! The massive driveway accommodates multiple vehicles and the garage is clean & bright with an exterior man door. Follow the custom created metal security door and fresh white concrete path to the rear of the property which is resplendent with black wrought iron fence surrounding the inground pool. This allows hours of entertainmentfor the family! There are several out buildings--one an attractive workshop--the other storage for tools, etc. The enormous sunroom addition currently houses amenities that can be enjoyed all year round and the folding glass doors off the back are a stylish touch! This home has been upgraded and lovingly cared for and now can be yours to enjoy. (id:60626)
The Realty Firm Inc.
100 Cranberry Circle Se
Calgary, Alberta
Welcome to 100 Cranberry Circle SE, a beautifully maintained 4-bedroom, 4-bathroom home located in the sought-after community of Cranston. This inviting two-storey is designed with everyday living in mind, offering a smart and functional layout with plenty of space for the whole family.The main floor is bright and open, with large windows that let in an abundance of natural light. The cozy living room features a gas fireplace, perfect for relaxing evenings, while the kitchen offers generous cabinet space, a central island with breakfast bar seating, and direct access to a spacious dining area that can easily accommodate large gatherings. A convenient two-piece bath and main floor laundry add even more functionality.Upstairs, the primary bedroom is equipped with a walk-in closet and a four-piece ensuite complete with a deep soaker tub. Two additional bedrooms and a full bathroom provide plenty of space for family or guests. The standout feature on this level is the large bonus room with vaulted ceilings; ideal for a second living area, playroom, or home office.The finished basement extends your living space with a recreation room, dry bar, an additional bedroom, another full bathroom, and extra storage. Outside, enjoy a private, fully fenced backyard with a raised deck, perfect for summer barbecues and evenings under the stars. Living in Cranston means being part of a vibrant, family-oriented community surrounded by natural beauty. Enjoy scenic walking and biking paths along the Bow River, nearby playgrounds and parks, and easy access to schools and everyday amenities. It’s a neighborhood where families thrive and nature is always close to home. Central AC for hot summer days and central vacuum system included.This one checks all the boxes. Book your private showing today and come see it for yourself! (id:60626)
Coldwell Banker Mountain Central
272 Ball Place
Fort Mcmurray, Alberta
If you're looking for space, comfort, and an unbeatable location—look no further. This beautifully maintained 5-bedroom home sits on a quiet street in the desirable B's of Timberlea. Upstairs, you’ll find FOUR generous bedrooms and two fully renovated bathrooms. The main floor boasts a bright living room with high ceilings, formal dining area and a large family room with a cozy wood-burning fireplace. The kitchen is perfect for the home chef, featuring ample counter and cupboard space. A laundry area and convenient half bath complete this level. The fully developed basement features a soundproof media room, a spacious games room, an additional bedroom, a 3-piece bathroom, and a massive storage room—because you can never have too much space! Step outside from the kitchen/family room into a stunning covered sunroom—complete with blinds for privacy and comfort. The large, fenced backyard is perfect for summer barbecues, gardening, or simply relaxing outdoors. Not only is the home move-in ready, but it also comes with major upgrades, including a high-efficiency furnace and a hot water tank—all replaced in 2017. Plus a durable Euroshield rubber roof - you’ll never have to worry about replacing shingles again. Ideally located across from a park and playground, with schools, shopping, and the Birchwood Trails just steps away. Don't miss your chance to own this incredible family home. Call today to book your private showing! (id:60626)
Coldwell Banker United
364 Bently Drive
Halifax, Nova Scotia
Welcome to 364 Bently Drive! This immaculate 3+1 bedroom, 4-bath semi-detached home is located in the exclusive community of Mount Royal. Perfectly positioned just minutes to Bayers Lake, parks, highway access, and every convenience, this beautifully maintained home feels like new and offers nearly 3,000 sq. ft. of versatile living space across three finished levels. Step inside to a bright and spacious main floor with a fantastic open-concept layout, ideal for entertaining or keeping an eye on the little ones. The oversized living room is filled with natural light from large windows, while the upgraded kitchen features stainless steel appliances, quality wood cabinetry, quartz countertops, tile backsplash, and a large breakfast bar for casual meals. The adjoining dining area walks out to a private deck with mature trees. A convenient powder room and bonus family room complete the main level. Upstairs, the generous primary suite boasts a 4-piece ensuite with jetted tub and double closets (his and hers). Two additional bedrooms, a full 4-piece bath, and upper-level laundry offer comfort and convenience for the whole family. The fully finished lower level adds even more flexibility, with a stylish rec room, new kitchenette, 3-piece bath, and a den/flex space perfect for guests, a home office, or gym. This home checks all the boxes, from curb appeal and mature landscaping to new ductless heat pumps and a spacious layout. Located in a well-established, family-oriented neighbourhood close to the Canada Games Centre, Halifax Mainland Common, and just minutes to downtown, this one is a must-see! (id:60626)
The Agency Real Estate Brokerage
302 1296 W 70th Avenue
Vancouver, British Columbia
**Builder/Developer Alert** This is rarely offered 14-unit strata building, strategically located in the vibrant heart of Marpole. Situated on the corner of 70th and Hudson. Boasting a prime position within the recently implemented Marpole Community Plan, this property holds immense potential for redevelopment (6storey 2.5FSR) and increased density based on the RM-3A zoning (please refer to MCP). Minutes to Highway 91, YVR airport, and Downtown Vancouver. (id:60626)
Initia Real Estate
29 Hemlock Crescent
Aylmer, Ontario
Move-in ready 4-bedroom, 2.5-bath home by Hayhoe Homes in Aylmer's Willow Run community. Featuring an open-concept main floor with 9' ceilings, hardwood and ceramic tile flooring, and a designer kitchen with quartz countertops, island, tile backsplash, and pantry flowing seamlessly into the great room with a cathedral ceiling and a bright dining area with patio door leading to the rear deck, complete with a gas BBQ hookup. Upstairs, the spacious primary suite features a walk-in closet and ensuite with shower and separate soaker tub, plus three additional bedrooms and a full bath. The unfinished basement provides development potential for a future family room, 5th bedroom, and bathroom. Additional highlights include a covered front porch, open to above foyer, convenient main floor laundry with garage access, Tarion New Home Warranty, plus many more upgraded finishes throughout. Taxes to be assessed. (id:60626)
Elgin Realty Limited
207 - 12 Clara Drive
Prince Edward County, Ontario
Experience luxury living in Port Pictons newest Harbourfront Community by PORT PICTON HOMES. This elegant south-facing 1-bedroom + den condo in The Taylor building offers 943 sq ft of stylish living space. It features an open-concept living and dining area, a private balcony, a 2-piece bath, and a sunlit primary suite with a 4-piece ensuite and spacious closet. Premium finishes include quartz countertops, tiled showers/tubs, and designer kitchen selections. Residents enjoy exclusive access to the Claramount Club, offering a spa, fitness center, indoor lap pool, tennis courts, and fine dining. A scenic boardwalk completes this exceptional lifestyle.Condo fees: $301.76/month. (id:60626)
Our Neighbourhood Realty Inc.
RE/MAX Quinte Ltd.
206 - 12 Clara Drive
Prince Edward County, Ontario
Experience luxury living in Port Pictons newest Harbourfront Community by PORT PICTON HOMES. This elegant south-facing 1-bedroom + den condo in The Taylor building offers 943 sq ft of stylish living space. It features an open-concept living and dining area, a private balcony, a 2-piece bath, and a sunlit primary suite with a 4-piece ensuite and spacious closet.Premium finishes include quartz countertops, tiled showers/tubs, and designer kitchen selections. Residents enjoy exclusive access to the Claramount Club, offering a spa, fitness center, indoor lap pool, tennis courts, and fine dining. A scenic boardwalk completes this exceptional lifestyle.Condo fees: $301.76/month. (id:60626)
Our Neighbourhood Realty Inc.
RE/MAX Quinte Ltd.

