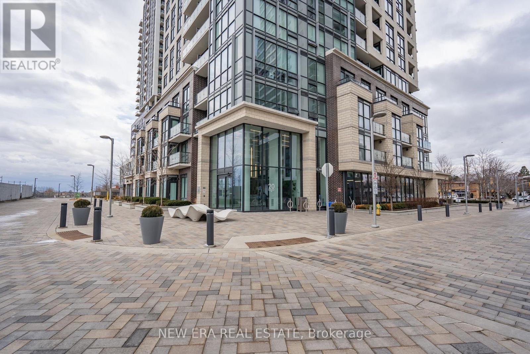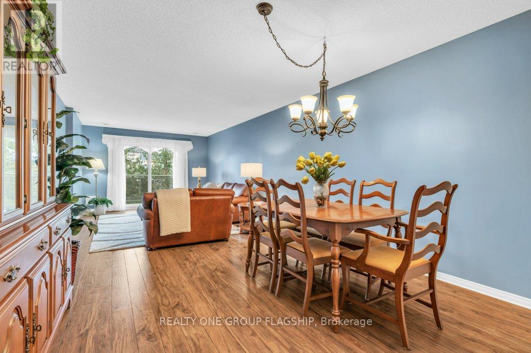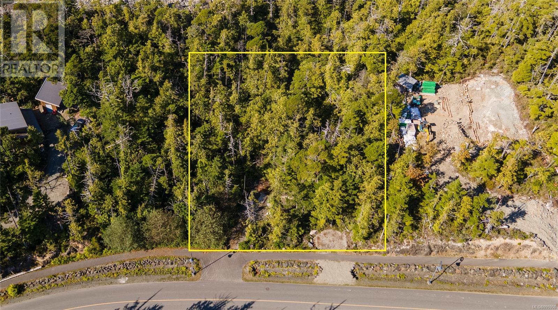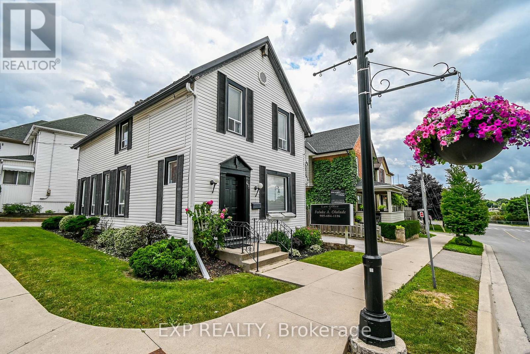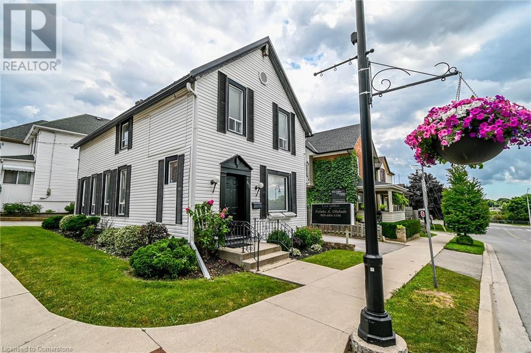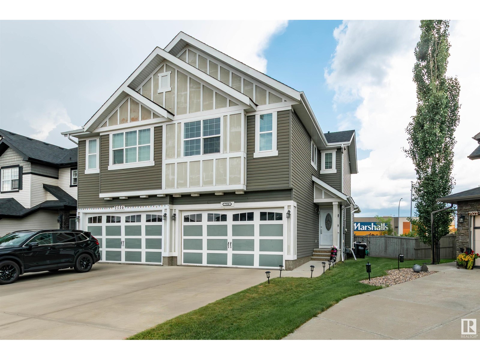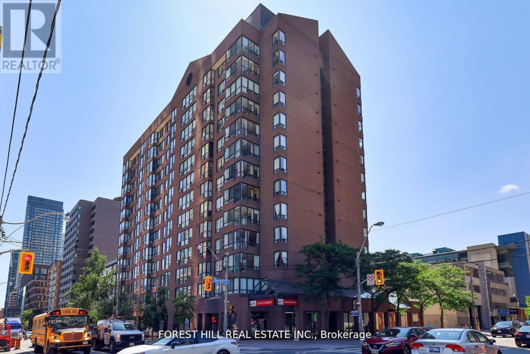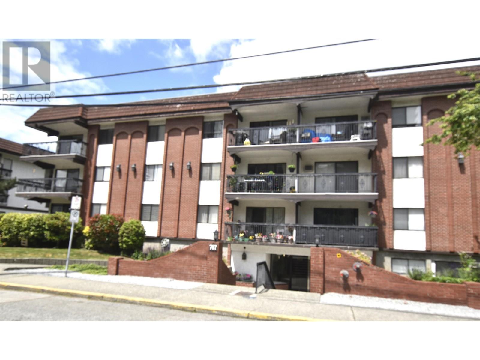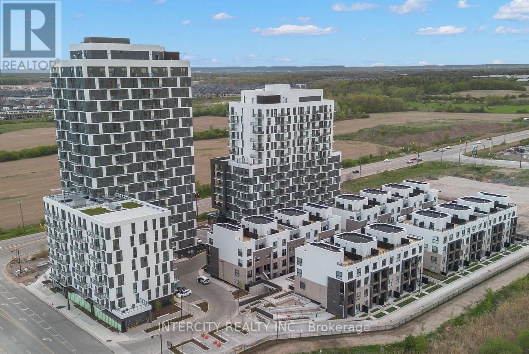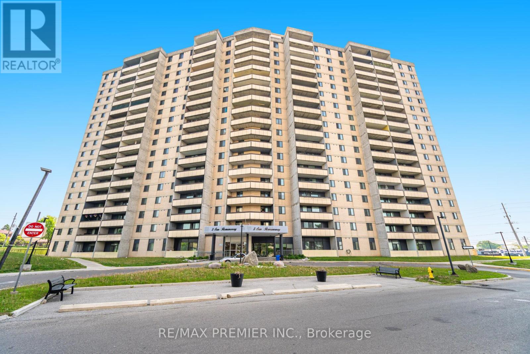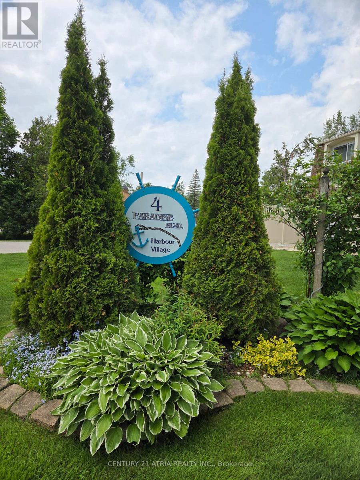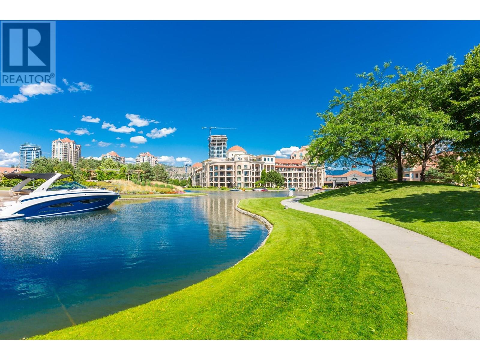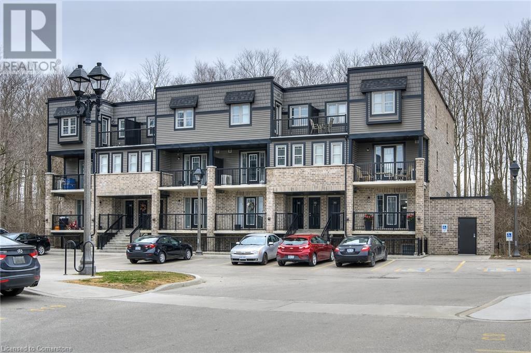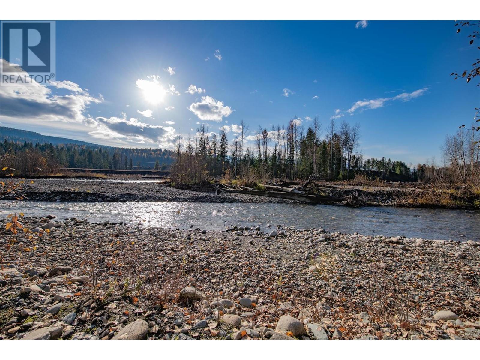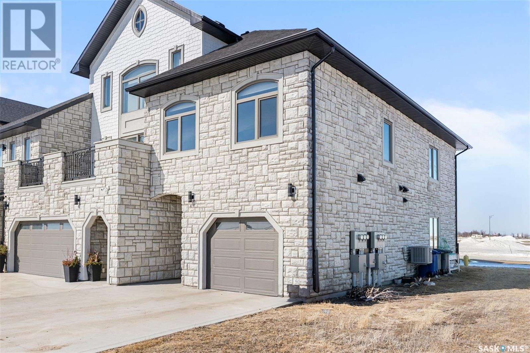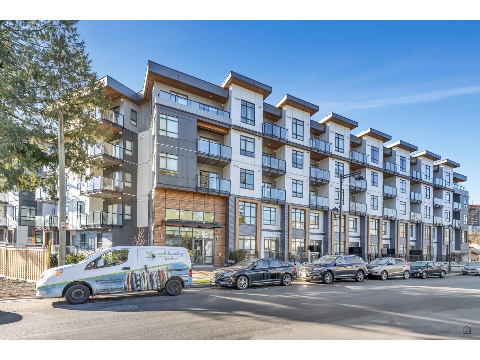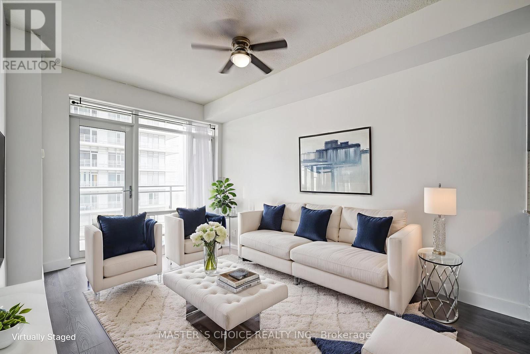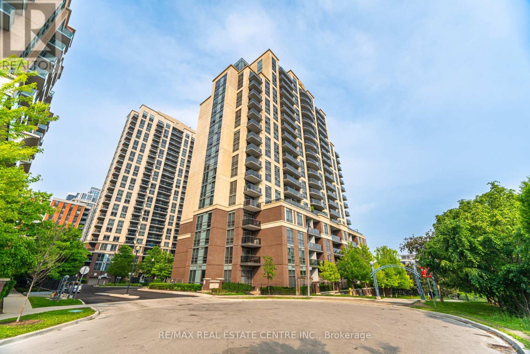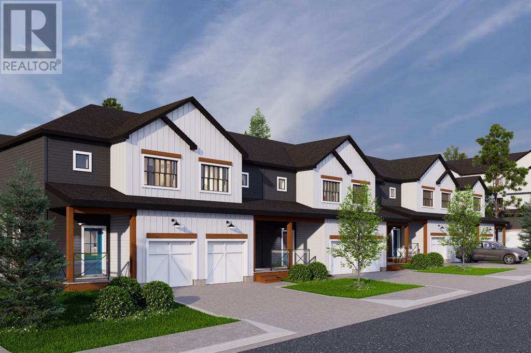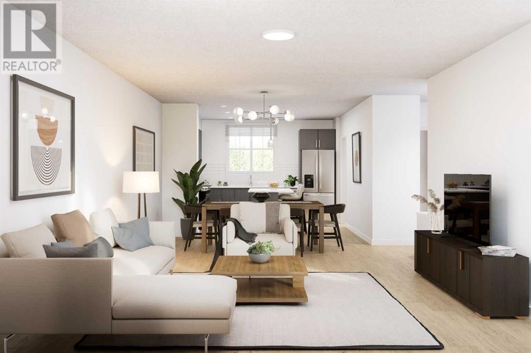605 525 Foster Avenue
Coquitlam, British Columbia
1 bedroom condo in Lougheed Heights by Bosa Properties. Innovative design & modern living featuring a European inspired kitchen that boasts a gas cooktop, Euro appliances, engineered stone countertops, a gas cooktop, stainless under mount sink & stylish task lighting. There is modern seamless laminate flooring throughout the main living areas. Amentie includes concierge, gym, outdoor pool and patio, theatre room, piano rooms, party rooms, sauna/steam, business centre, and more. Open House on July 12th(Sat) from 1PM ~3PM (id:60626)
Sutton Group - 1st West Realty
1501 - 20 Thomas Riley Road W
Toronto, Ontario
Located in the vibrant neighbourhood of Islington City West offering the convenience, breeze and ease of transit, subway and Hwy access. Venture to delectable dining, major shopping, entertainment and more. Featuring and open concept design, great for entertaining. 1 bedroom+ den, living area with W/O to balcony overlooking the city with some great views. Well maintained unit features Kitchen equipped with B/I oven, cooktop, hidden drawer B/I dishwasher, refrigerator, microwave and rolling island. Ikea cabinetry, spacious 4pc bath and ensuite laundry. Primary bedroom with double closet for all your wardrobe essentials. Includes 1 underground parking and 1 Storage unit. This building also features 24 hour concierge, media room, gym and party/meeting room, outdoor terrace and visitor parking. Move in ready, comes with a Locker and Parking spot. A lot to offer for your new modern lifestyle living! (id:60626)
New Era Real Estate
74 Barr's Rd
Mcintosh, Ontario
New Listing. Explore the hundreds of kilometers of shoreline from Canyon Lake into Forest, Whitney, Edward, Indian and Cobble Lakes from this 1,686 square foot cottage/home on Canyon Lake. Located 24 km. north of Vermilion Bay Ontario. Well maintained, four bedrooms, one four-piece bathroom, open living/kitchen/dining area. Full basement. Beautiful western views for all the sunsets on this medium profile 1.52 acre lot, in unorganized territory. Covered 12’X16’ patio on the east side, covered 14’X19’ deck overlooking the lake. Aluminum portable docking system at the lake. Large storage shed and separate workshop. Septic with water drawn from lake, can be a year-round home. Comes with appliances and all furnishings with exception of the Sellers personal items. Come see the best of what Ontario’s Sunset Country has to offer! (id:60626)
RE/MAX First Choice Realty Ltd.
74 Barr's Rd
Mcintosh, Ontario
New Listing. Explore the hundreds of kilometers of shoreline from Canyon Lake into Forest, Whitney, Edward, Indian and Cobble Lakes from this 1,686 square foot cottage/home on Canyon Lake. Located 24 km. north of Vermilion Bay Ontario. Well maintained, four bedrooms, one four-piece bathroom, open living/kitchen/dining area. Full basement. Beautiful western views for all the sunsets on this medium profile 1.52 acre lot, in unorganized territory. Covered 12’X16’ patio on the east side, covered 14’X19’ deck overlooking the lake. Aluminum portable docking system at the lake. Large storage shed and separate workshop. Septic with water drawn from lake, can be a year-round home. Comes with appliances and all furnishings with exception of the Sellers personal items. Come see the best of what Ontario’s Sunset Country has to offer! (id:60626)
RE/MAX First Choice Realty Ltd.
202 - 245 Queen Street W
Centre Wellington, Ontario
Experience waterfront living in this spacious 2-bedroom, 2-bathroom condo, perfectly situated along the riverfront.Enjoy your morning coffee or evening wine on the private balcony, where you can unwind to the sound of the water and take in beautiful views. The peaceful ambiances make this outdoor space an extension of your living room. The condo boasts a spacious, open floor plan. the kitchen offers a generous amount of space, both in layout and storage, making it a standout feature for those who love to cook and entertain.The primary suite offers a true retreat, complete with large window overlooking the river, ensuite bathroom. The second bedroom is spacious and versatile with large closet.Additional highlights include in-unit laundry, central A/C & heating and ample storage space.This well managed building is nestled in a vibrant riverfront neighborhood, this condo is just steps away from this vibrant downtown historic Fergus with great shops, restaurants, and cafes! You do not want to miss this opportunity (id:60626)
Realty One Group Flagship
2045 Cynamocka Rd
Ucluelet, British Columbia
LARGE BUILDING LOT on the West Coast of Vancouver Island with two driveways. All municipal services are to the lot line including sewer & water. Hydro connection is in place and a new temporary hydro pole. Access at the rear of the lot to the Wild Pacific Trail gives access to this famous trail right from the property. Close distance to the ocean - hear the surf pounding, watch whales migrate offshore, and see the wind sway majestic forests along the rocky Pacific coastline. The charming fishing village of Ucluelet is an ideal escape to breathtaking scenery and endless outdoor pursuits. It is home to the renowned Wild Pacific Trail and next door to Pacific Rim National Park. Experience the easy-going coastal lifestyle at Oceanwest today. (id:60626)
RE/MAX Mid-Island Realty (Uclet)
48 Carlisle Street
St. Catharines, Ontario
Fantastic location for your new business. 48 Carlisle is a located in the heart of downtown St. Catharines, next to the Performing Arts Centre. The building offers a wide range of updates such as new flooring, metal roof 2021 with a lifetime warranty, new eaves 2006, hi-eff furnace and C/A 2022. There is ample parking behind and to the side of the building offering up to 6 parking spaces. Zoning is M2 (mixed use) allowing for a variety of different businesses or a mix of residential/commercial. The interior has multiple offices, waiting areas and 2 washrooms. Easy to show. Note, fully furnished pictures are virtually staged showing the possibilities 48 Carlisle offers. (id:60626)
Exp Realty
48 Carlisle Street
St. Catharines, Ontario
Fantastic location for your new business. 48 Carlisle is a located in the heart of downtown St. Catharines, next to the Performing Arts Centre. The building offers a wide range of updates such as new flooring, metal roof 2021 with a lifetime warranty, new eaves 2006, hi-eff furnace and C/A 2022. There is ample parking behind and to the side of the building offering up to 6 parking spaces. Zoning is M2 (mixed use) allowing for a variety of different businesses or a mix of residential/commercial. The interior has multiple offices, waiting areas and 2 washrooms. Easy to show. Note, fully furnished pictures are virtually staged showing the possibilities 48 Carlisle offers. (id:60626)
Exp Realty Of Canada Inc
2108 - 1001 Bay Street
Toronto, Ontario
Lovely 671 SF 1 bdrm +solarium/office with a bright kitchen overlooking the dining area and a locker. This unit boasts floor to ceiling glass with solar-glare protection so you can enjoy the cityscape and all the natural light. The bedroom is quite large for a 1 bdrm and offers one full closet + another half closet and a 4PC ensuite The monthly fees for all units at 1001 Bay include cable + internet. Residents at 1001 Bay enjoy a comprehensive selection of amenities on the 2nd floor at Club 1001! There you will find a fully equipped gym that will rival any commercial gym. Also included is a squash & basketball court, sauna, media room, and a full indoor pool and hot tub, visitor parking and 2 Guest Suites for friends visiting and so much more. Did I mention the outdoor patio also on the 2nd floor with 4 hi-end Napoleon BBQs and seating for outdoor picnics in the summer? There are also many social activities including movie nights in the party room so you can get to know your neighbours and your 1001 Bay community. The interior of this striking glass building is welcoming and the lobby provides several different seating areas, as well as a cozy mezzanine with a library and games room. The main floor at 1001 Bay St condos has lots of dining options for quick and convenient dinners without having to leave the building. Walking 2 blocks south to the Wellesley subway station makes commuting a breeze. The Eaton Centre and it's electrifying hub at Yonge & Dundas Square is a 12 min walk. Same for Toronto's premier Reference Library and UofT is minutes away. And many of the best teaching hospitals are around the corner. What more can you ask for in the exciting. What more can you ask for in the exciting Bay St Corridor? This is an Estate Sale and sold in "As Is" conditition. (id:60626)
Bosley Real Estate Ltd.
7526 Ellesmere Wy
Sherwood Park, Alberta
BEAUTIFUL HALF DUPLEX IN EMERALD HILLS! DOUBLE ATTACHED GARAGE! This lovely home features a modern and open floor plan with 1536 square feet plus a FULLY FINISHED BASEMENT! Spacious living room, laminate flooring, large dining area and a fabulous kitchen! It offers an abundance of cabinetry and counter space with granite finishings, pantry, eating bar, and appliances. Main floor powder room. Upstairs are 3 bedrooms, convenient upstairs laundry and a 4 piece bathroom. Lovely 3 piece ensuite and walk-in closet in the Primary Bedroom. The basement features a family room, flex area for an office, 4th bedroom and a 4 piece bathroom. Fully fenced and landscaped backyard with deck. CENTRAL AIR-CONDITIONING too! An easy short walk to many great amenities including restaurants & shops! Close to schools, parks and the hospital. Easy access to Edmonton from the Henday. Oh, and NO CONDO FEES to worry about! See this beautiful home today! Visit REALTOR® website for more information. (id:60626)
RE/MAX Elite
90 Trenton Drive
Paradise, Newfoundland & Labrador
Discover exceptional value and family-friendly living in this thoughtfully designed split-entry home. Upstairs, you’ll find three spacious bedrooms, including a beautiful primary suite featuring a walk-in closet and a private en-suite bath. The open-concept kitchen, dining, and living area is perfect for entertaining, with the potential for stunning pond views from both the living room and primary bedroom. The lower level features a versatile recreation room or family room, an additional bathroom, and ample space for relaxation or play. For those seeking even more flexibility, there’s an option to finish the basement as a two-bedroom apartment—ideal for extended family or rental income (additional cost applies). Generous allowances for flooring, kitchen and lighting, plus a single head mini split heat pump, are included, and there will be an 8-year LUX New Home Warranty. The purchase price includes HST with a rebate credited back to the builder. Enjoy the perfect blend of comfort, style, and opportunity in this vibrant new phase at Emerald Ridge. Don’t miss your chance to make this beautiful home yours! (id:60626)
Royal LePage Atlantic Homestead
18 Fieldview Drive
Scarsdale, Nova Scotia
Are you dreaming of owning your own private retreat, hobby farm or small manageable vineyard, here it is! This is perfect for gardeners & foodies alike, enjoy your own grapes for wine, jellies, or fresh eating, along with high bush blueberries, Hascap berries, & a huge cherry tree. This home offers a blend of comfort, charm, & self-sufficiency in a peaceful setting with deeded access to Lake Peter, which flows into Indian Lake. The surrounding landscape features a mix of shrubs/perennials, adding color & texture to your outdoor living space. Step inside to find spacious rooms, 2 beds, 2 full baths, a full unfinished basement offering plenty of storage or development potential. The metal roof for durability, & a generator back-up for peace of mind. The single-car garage is perfect for your car or tractor. This is a nature lovers dream property with a parcel of land this size & an additional 3+ acres that could be purchased, you have room for a guest cottage, granny flat or even another home. The vineyard is modest in size, covering a 1/3-1/2 acre in size & easily maintained by one person. (id:60626)
Exit Realty Inter Lake
503 - 117 Gerrard Street
Toronto, Ontario
Outstanding 1 bedroom opportunity. Meticulously cared for and updated by the owners. Bright unit with sun room/den. Large bedroom with walk in closet. 4 piece bath with upgraded finishes. Great downtown location with easy access to amenities.**EXTRAS Ensuite Laundry, Fitness Room, Outdoor Patio, Bbq Stations, Outdoor Hot Tub, Monthly Maintenance Is Inclusive Of All Utilities and Internet.** (id:60626)
Forest Hill Real Estate Inc.
2208 - 135 Hillcrest Avenue
Mississauga, Ontario
Discover this stunning 2+1 bedroom condo (over 900 sqft) with a highly sought-after open-concept layout. Featuring a versatile solarium that is perfect as a home office or playroom. This unit offers modern living in a well-managed building. Enjoy a spacious master bedroom with walk-in closet, sleek laminate floors, and stainless steel appliances. The unit comes with one parking space. Amenities include 24-hour security, gym, tennis/squash courts, and visitor parking. Perfectly located next to the Cooksville GO Station, minutes from Square One and top schools. This condo has it all! Dont miss your chance to own this little gem in this vibrant and central Mississauga community. (id:60626)
Ipro Realty Ltd.
1904 13768 100 Avenue
Surrey, British Columbia
Discover unparalleled elegance in this brand-new, 553 sq. ft. East-facing unit on the 19th floor of a Park George by Concord Pacific. Designed for modern sophistication, this large 1 bedroom unit features smart air conditioning, premium appliances, with abundant natural light. Enjoy exclusive access to an indoor swimming pool and a dedicated co-working space with high-speed WiFi, perfect for professionals. Residents can also access to amenities of Park Avenue, another neighbouring development by Concord. A full size parking which equipped with a Level 2 EV charger and a secure bike locker. Every detail is crafted for refined urban living-where luxury meets functionality. (id:60626)
Team 3000 Realty Ltd.
309 707 Hamilton Street
New Westminster, British Columbia
Top Floor Corner Home in Uptown New West! Close to the elevator but not adjacent to it, a spacious 2-bedroom, 1.5-bath awaits your creative touches. Master has a 2-pce ensuite + walk-thru closet. A large 2nd bedroom & full bath + insuite laundry. A good-sized kitchen w/lots of cupboards for storing. The dining room off the kitchen leads to the huge living room that hosts a corner fireplace. A wrap-around, covered balcony is accessed from the living room & gives great outdoor options. This is in a well-cared for building, offering secure UG parking, storage locker, workshop, rec center, sauna/steam room & an exercise room. 1 cat & 1 dog permitted. Great location to Moody Park w/tennis, pickleball courts, senior's center & playground + easy walking to shopping & all Your amenities! (id:60626)
RE/MAX All Points Realty
450 - 24 Southport Street
Toronto, Ontario
Welcome to 24 Southport St. Unit 450 - A Stylish Renovation in South Kingsway Village Step into this beautifully renovated 1+l bedroom suite located in the highly sought-after South Kingsway Village. No detail was overlooked featuring brand new full-size stainless steel appliances, a modern corner kitchen with quartz countertops, an upgraded bathroom, and custom California Closets cabinetry throughout. The spacious primary bedroom offers an oversized mirrored custom made walk-in closet. The den provides flexibility for a home office or additional living space. The sleek, renovated bathroom boasts a large walk-in shower, elegant vanity with quartz counter, and tasteful finishes. Enjoy neutral tones, modern lighting, and refined design elements throughout this thoughtfully updated home. Resort-Style Amenities: Indoor pool, sauna, gym, squash courts and plenty visitor parking outdoor BBQ area and beautifully landscaped grounds Basketball court, two game rooms, media room, party room, co-working space with WIFI and guest suites24-hour gatehouse security All-Inclusive Maintenance Fees: Cover all utilities, high-speed internet and cable TV. Prime Location in the Heart of Swansea: Steps to 24-hour TTC, the Gardiner Expressway, Lake Ontario, scenic waterfront trails, High Park, and the vibrant shops (like the Cheese Boutique !) and cafés of Bloor West Village. Located within the top-rated Swansea Jr. & Sr. Public School catchment. (id:60626)
Royal LePage Signature Realty
133 Sanders Street E
South Huron, Ontario
Welcome home! This updated 2+1 bedroom brick bungalow offers comfort, space, and versatility - ideal for first-time buyers, families, or those looking to downsize without sacrificing function. Situated in a mature, welcoming neighbourhood just a short walk to downtown and close to schools and the arena complex, the location offers convenience and community. The main floor features a bright, open layout with an oversized eat-in kitchen and dining area, a cozy yet spacious living room, two comfortable bedrooms, and a full 4-piece bathroom. Modern updates blend seamlessly with the homes original charm, creating a warm and inviting space throughout. Downstairs, the partially finished basement expands your living options with a generous rec room, a third bedroom thats perfect for guests or older children, a dedicated office space for remote work and a large laundry/mechanical room, ideal for storage, hobbies, or setting up a home gym or workshop. Outside, the fenced backyard is perfect for entertaining or relaxing, complete with a concrete patio, deck, and fire pit area. A detached, single-car garage and tool shed add even more utility and storage. Offering a combination of indoor comfort and outdoor enjoyment in a convenient location, this bungalow is ready for its next chapter, and yours. (id:60626)
Prime Real Estate Brokerage
505 - 345 Wheat Boom Drive
Oakville, Ontario
Discover 505-345 Wheat Boom Drive, a beautifully designed 1-bedroom, 1-bathroom condo located in the vibrant North Oakville neighbourhood. Set within the modern and reputable Minto Oakvillage community, this home strikes the perfect balance between contemporary comfort and classic charm. The open-concept layout boasts upgraded finishes, including stylish flooring. The kitchen is thoughtfully designed with functionality in mind, featuring full-size stainless steel appliances, premium cabinetry, and elegant quartz countertops making it ideal for cooking and entertaining alike. This unit also includes underground parking, offering secure and convenient vehicle storage. Located in a prime area, you'll enjoy close proximity to major roadways, public transit, and the GO Station. Nearby amenities include top-rated schools, Trafalgar Memorial Hospital, scenic parks, walking paths, and various faith centres. Whether you're a first-time buyer, downsizer, or investor, this condo presents an outstanding opportunity in one of Oakvilles most desirable communities. (id:60626)
Intercity Realty Inc.
333 Sage Hill Circle Nw
Calgary, Alberta
WELCOME to this lovely townhome in a very sought-after community of SAGE HILL! Discover the comfort, modern, contemporary living in this beautiful home! This 3 Level Townhome offers over 1500 sq ft of designed comfortable living space with 3 spacious bedrooms, 3 bathrooms and exquisite finishings. Close to shopping, transportation, schools, and parks etc. Maintenance free exterior, double attached secure garage in the rear. The second level opens up to a gourmet kitchen with lots of cabinetry, quartz counter tops, massive waterfall island, stainless steel appliance package, the dining room leads to to the elevated deck, spacious living room also leads to an elevated deck, includes a 2 piece guest bathroom/powder room, 6 ft Prism Wall Fireplace makes for a cozy ambience. Upper level offers 3 spacious rooms, including an ensuite, full 4 piece bathroom/ laundry for convenience, premium flooring and upgraded finishes through-out this home, vaulted ceilings! COME SEE FOR YOURSELF/ LOW FEES/ AFFORDABLE LIVING. (id:60626)
First Place Realty
3304 13778 100 Avenue
Surrey, British Columbia
Park George by Concord Pacific. This brand new, bright south facing 1 bedroom & bath w/ spectacular water views. Features a good size balcony perfect for summer bbq's, integrated smart home technology, Central Air Conditioning, Bosch & Bloomberg appliances, luxury interior finishing, cordless blinds, laminate flooring and quartz countertops. Building is equipped with resort-style amenities including a pool w/ hot, steam/sauna, gym, cinema deck, putting green, playground, massage room, co-working lounge, entertainment lounge, pet grooming, game room, outdoor BBQ area & 24 hour concierge service. Unbeatable location, just steps to King George Skytrain station, Save on Foods,T&T supermarket, Walmart, City central shopping centre, SFU & so much more. Comes w/ 1 full size EV parking & 1 locker. (id:60626)
Sutton Group-West Coast Realty
Trg The Residential Group Realty
79 147 Heritage Way
East Uniacke, Nova Scotia
Indulge in effortless, one-level living in this beautifully designed 2-bedroom, 4-piece bath bungalow, perfectly situated to capture breathtaking panoramic lake views. Only two years old, this home exudes modern elegance with an open-concept layout that seamlessly blends the spacious living room, dining area, and a chef-inspired kitchenideal for entertaining and everyday living. Enjoy the sleek contemporary wood stove, offering both warmth and ambiance, and creating a cozy atmosphere perfect for relaxing after a day by the lake. Wake up to panoramic lake views from your front windows, and end your day with sunsets that feel like they were painted just for you, and you may even get a glimpse of the Northern Lights! The covered front porch invites quiet mornings with coffee, while the very private backyard offers a peaceful escape surrounded by mature, lush landscaping, and the paved driveway ensures convenience and curb appeal. Outdoors, enjoy multiple lake access points ideal for swimming and kayaking, shared docks, a convenient boat ramp, and an impressive walking trail system that winds through nature. With 5 years remaining on the Lux new home warranty, and additional features including a dedicated storage shed, and quality finishes, this home is the perfect retreat for those who appreciate style, comfort, and the serenity of lakeside living. (id:60626)
Engel & Volkers
3832 Old Okanagan Highway Unit# 3112
West Kelowna, British Columbia
Welcome to Miravista! Built in the newer second phase, this 2 bed + den, 2 bath ground-floor unit offers convenient modern living with a rare oversized patio and peekaboo lake & full mountain views. The split-bedroom layout is ideal for roommates or guests, while the open concept kitchen living area and large windows create a spacious feel. The open-concept kitchen features granite counters, S/S appliances (new dishwasher), and a large peninsula that opens up to the living room. The Primary suite includes a walk-through closet, ensuite with walk-in shower, and large windows looking out onto the large patio. The unit runs laminate flooring in main living area, and is fully-cleaned throughout making it move-in ready for you and your pets (1 cat or dog, 18"" max). Long-term rentals allowed, and no age restrictions. Enjoy 1 secure U/G parking, storage locker, and other notable amenities including: seasonal (May-Sep) outdoor pool, hot tub, clubhouse, guest suite & onsite manager office. Just steps to Crown & Thieves Winery, Truck 59 Cidery, shopping, transit, and the beaches of Gellatly Bay. Heating, cooling & water included in strata fee! Just pay your electricity. Quick possession available. Book your showing with your agent today. (id:60626)
Oakwyn Realty Okanagan-Letnick Estates
722 20 Avenue Nw
Calgary, Alberta
Step into this beautifully restored home that seamlessly blends timeless character with modern finishes. From the moment you walk in, you’ll appreciate the warmth of wide plank hardwood flooring and the thoughtfully preserved original features—including vintage doors, glass knobs, and classic baseboards.The updated kitchen boasts rich, dark-stained maple cabinetry, sleek stainless steel appliances, and elegant quartz countertops, with an open-counter design that flows into the dining and living areas—perfect for entertaining.The bathroom has been upgraded with stylish tile flooring and includes a convenient stackable washer and dryer. An open-riser staircase leads to a bright and spacious loft with a skylight and new carpet, offering a versatile space for a home office, studio, or guest area. (Please note: Loft and enclosed front porch are not included in the RMS square footage.)Additional upgrades include newer shingles, windows, electrical, paint, fencing, and crown mouldings.Enjoy a large private backyard, rear lane access, gravel parking pad, and storage shed—ideal for relaxed outdoor living.Located just minutes from SAIT, the University of Calgary, Foothills Hospital, downtown, and major amenities, this property offers charm, convenience, and long-term potential. Whether you’re a homeowner or investor, this is a must-see! (id:60626)
Exp Realty
3842 Gordon Drive Unit# 313
Kelowna, British Columbia
Discover the perfect blend of functionality, style, and location in this updated 3-bed, 2-bath condo located in the sought-after Bridgewater Estates, in one of Kelowna’s most vibrant and walkable neighbourhoods. Whether you're a growing family, downsizer, or savvy investor, this thoughtfully designed unit checks all the boxes. Inside, the smart layout is ideal for flexible living with two true primary suites. One features its own private ensuite, while the other offers a spacious walk-in closet, a cheater ensuite, and its own balcony. This pet-friendly complex (with restrictions) is all about lifestyle. You’ll love having two dedicated parking stalls (garage & carport) and access to an impressive list of amenities: an outdoor pool, fitness room, guest suite with reasonable nightly rates, and a peaceful gated pond area that adds a touch of nature. Step outside and you’re surrounded by everything the Lower Mission has to offer. Walk to the H2O, cycle the scenic Mission Creek Greenway, or spend weekends lounging at nearby Gyro and Rotary Beaches. Top-rated schools, boutique shops, coffee houses, and multiple shopping centres, including Pandosy Village and the Mission Park Shopping Centre, are all within minutes, giving you access to everything you need without the hassle of driving across town. Whether you're soaking in the sun by the pool, walking your dog by the pond, or exploring all the Lower Mission has to offer, this is a place that feels like home the moment you walk in. (id:60626)
Exp Realty (Kelowna)
208 Clydesdale Avenue
Cochrane, Alberta
Immaculate, 3 bedroom, 2.5 bathroom TOWNHOME in Heartland, Cochrane. Enjoy hassle free, NO CONDO FEE living in this vibrant and growing community. This townhome is a 2020 build by Rohit Homes and is being sold by the original owners.This home packs a punch from the moment you step inside; upgraded tile entrance front and back, striking colour scheme, designer light fixtures plus quartz countertop with matching quartz throughout. FUNCTIONALITY REIGNS with large counter being the focal point of the living and dining area, a great place to spend time with friends and family. STAINLESS STEEL appliance package in kitchen speaks to the quality and upgrades in this home, with the kitchen feeling roomy and spacious. Step outside the back porch to your low maintenance yard and access to your new DOUBLE CAR DETACHED GARAGE. Back alley access means no neighbours behind and a safe space to play street hockey or tinker in the garage without traffic whizzing by.Upstairs you are greeted by a cozy bonus room with the versatility for home entertainment, space for the kids or a small Fitness area. Primary bedroom with ensuite includes upgraded finishings and quartz countertop. 2 additional, good sized bedrooms upstairs and a separate 4-piece bathroom is enough space for the whole family.Find a basement ready for your personal touch, with a SENSIBLE FLOORPLAN and no out of place support structures to hinder your future development plans. Heartland is an ideal location, with a friendly atmosphere and the 1a/22 Highway exchange being close to completion. Future HORSE CREEK SPORTS PARK North of the 1a has broken ground and Heartland is an easy 30-40 minute drive to the mountains. QUICK POSSESSION is available for you to move in right for the start of summer! (id:60626)
2% Realty
402 - 5 San Romanoway
Toronto, Ontario
Your Search Ends Here! This Bright & Spacious 3 Bedroom, 2 Washroom Condo Is Priced To Sell! This Unit Features An Ideal Layout, Large Sunken Living Room With Gorgeous Laminate Flooring, Beautiful Modern Kitchen With S/S Appliances And Plenty Of Storage Space, Spacious Bedrooms, Private Ensuite In Primary, Large Balcony With A Very Nice View And Much More! This Condo Must Be Seen! The Building Is Located In A Prime Location Just Minutes Away From York University, Transit, TTC Subways, Highways, Schools, Shopping, Etc. Don't Miss Out On This Amazing Opportunity! (id:60626)
RE/MAX Premier Inc.
906 - 181 Dundas Street E
Toronto, Ontario
Welcome To Grid Condos Built By CentreCourt Developments Located In Downtown East Core Area.Recently Upgraded 1 Bed + Den Suite With Full Painting Of Walls & Ceiling And Replacement Of Bathroom Mirror. Den Is Almost Normal Bedroom Size With Sliding Doors. Steps To TMU, Dundas Square, And Financial District, With Dundas Streetcar Right At Doorstep. An Exceptional Opportunity For stylish, Convenient Downtown Living. Excellent Amenities Including Large Learning Centre, WiFi-Media Lounge, Gym And Guest Suites An More. (id:60626)
Homelife Frontier Realty Inc.
9 Emerald Drive
Logan Lake, British Columbia
Welcome to this beautiful 3 bed, 3 bath rancher located in the hidden gem of Logan Lake! This Open-concept home features a living, dining and kitchen area that offers an abundance of natural light with its large windows, 3 great sized bedrooms and is perfect for those seeking comfort and convenience! The Full basement is ready for finishing – perfect for a rec room, home gym, or extra living space!!! The level, low-maintenance lot has plenty of space for outdoor entertaining and is situated in a quiet, sought-after neighborhood! This home offers bright living spaces and endless possibilities and is a perfect blend of comfort, space, and potential. Whether you’re looking to move in and enjoy or customize the basement to fit your needs, this rancher is ready to welcome you home!!! (id:60626)
Exp Realty (Kamloops)
8709 19a Street
Dawson Creek, British Columbia
Nestled in a highly sought-after neighborhood, this beautifully maintained 4 bed 3 bathroom home offers modern living with a prime location close to schools and parks. Built in 2010, this newer property exudes charm and quality with an open-concept design that’s perfect for both entertaining and everyday living. Step inside to find elegant hardwood and tile floors that flow seamlessly throughout the main living areas. The heart of the home is the gourmet kitchen, featuring new stainless steel appliances, gleaming granite countertops, and ample cabinetry with an island. This sun-filled space opens up to a spacious living room, where large windows fill the area with an abundance of natural light. Down the hall you have 3 bedrooms and a full bath, plus your master bedroom has its own 3 pc ensuite with a walk in shower. Downstairs there is a massive rec room, your 4th bedroom, another full bath, laundry plus storage. This home even has Central Air Conditioning! Outside there is a huge triple concrete drive as well as brand new sod in the backyard. (id:60626)
RE/MAX Dawson Creek Realty
24 - 4 Paradise Boulevard
Ramara, Ontario
!!WATERFRONT!! Beautifully renovated, open concept by professional designer top to bottom to code. A truly affordable townhome, live full-time or as a weekend retreat. Crown molding with custom drape valance on main floor. Fully updated dream custom kitchen with granite countertops and backsplash, S/S appliances, B/I microwave and dishwasher, lazy susan and custom pull-out drawers. This fresh renovation is a modern open concept overlooking patio, lagoon and natural woods. Plenty of room to entertain or cozy up to the romantic B/I wall mounted dazzling propane fireplace. Convenient new powder room and coat closet complete the main floor. The 2nd floor features large primary bdrm with on-suite walk-in closet and a gorgeous glass juliette balcony. Lagoon City is your recreational dream. Nowhere in the world do you have all these amenities at your doorstep. Boat or jet-ski from your door (mooring wall is shared and not owned) and only 2 minutes to sparkling Lake Simcoe and the beautiful Trent Canal System. One minute from your door is a private, groomed sandy beach and enjoy a swim in the shallow private lagoon. Kids love it! Kayak or paddleboard on over 16km of scenic lagoons. In the winter, enjoy crystal wonderland with walks on the lagoons, as well as through the miles of picturesque hiking, cross country skiing and snowmobile trails. Lagoon city is centrally located on 1.5 hrs from mid Toronto. Only 5kms away to groceries, gas, LCBO, drug store, restaurants, convenience stores, Tim Hortons, dentist, doctor, full marina and emergency services. Only 25 mins away is exciting Casino Rama. or 30 mins to Orillia is a major hospital, Cineplex, live theatre, major restaurants and most box stores. (id:60626)
Century 21 Atria Realty Inc.
1088 Sunset Drive Unit# 342
Kelowna, British Columbia
Luxury Waterfront Living in the Heart of Downtown Kelowna! Welcome to your dream condo, perfectly situated in the heart of downtown Kelowna! This stunning 2-bedroom, 2-bathroom residence offers an unbeatable location just steps from the beach, top-rated restaurants, shopping and wineries. Plus, you're just moments away from the arena—perfect for sports fans and concertgoers alike! Step inside to find a fully furnished modern living space, thoughtfully designed with everything you need for a seamless move-in experience. This sought-after building boasts resort-style amenities, including: Outdoor pool & hot tub, fitness center, relaxing sauna, and a clubhouse for entertaining & socializing. Whether you're looking for a full-time residence or a lucrative investment property, this condo has it all! (id:60626)
Century 21 Assurance Realty Ltd
Homelife Advantage Realty (Central Valley) Ltd.
10 Cain Avenue E
Kapuskasing, Ontario
Well maintained Commercial Building located in downtown core of the Municipality of Kapuskasing. Two full storeys. Many improvements / renovations throughout. Main level is presently rented to long term tenant, Second level is a spacious residence (4 Bedrooms, 1-4pc bath area). Paved parking. Large lot (id:60626)
Royal LePage Trident Real Estate (Kap) Ltd.
78 Hudson Avenue
Charlottetown, Prince Edward Island
Welcome to your new home in Charlottetown?s most sought-after subdivision! This beautifully designed rancher boasts over 1,500 square feet of thoughtfully planned living space, perfect for both first-time homeowners and those looking to enjoy a maintenance-free lifestyle. Featuring three well-appointed bedrooms and two stylish bathrooms, this home offers comfort and functionality in every corner. The open-concept kitchen and dining area create a welcoming atmosphere, ideal for both everyday living and entertaining. Nestled on a generous lot, this property comes with a paved double driveway and a seeded lawn, ready for you to make it your own. The kitchen is equipped with sleek stainless steel appliances, adding a touch of modern convenience. There?s still time to personalize your new home by choosing some of the finishing touches like flooring and paint colors, allowing you to truly make it your own. Enjoy peace of mind with an 8-year new home warranty included and the HST incorporated into the price (rebate to be assigned to the builder). All measurements are approximate and should be verified by the purchaser if deemed necessary. Don?t miss this opportunity to own a beautiful new home in Charlottetown?s newest and most vibrant community. (id:60626)
RE/MAX Charlottetown Realty
72 Hudson Avenue
Charlottetown, Prince Edward Island
Welcome to your new home in Charlottetown?s most sought-after subdivision! This beautifully designed rancher boasts over 1,500 square feet of thoughtfully planned living space, perfect for both first-time homeowners and those looking to enjoy a maintenance-free lifestyle. Featuring three well-appointed bedrooms and two stylish bathrooms, this home offers comfort and functionality in every corner. The open-concept kitchen and dining area create a welcoming atmosphere, ideal for both everyday living and entertaining. Nestled on a generous lot, this property comes with a paved double driveway and a seeded lawn, ready for you to make it your own. The kitchen is equipped with sleek stainless steel appliances, adding a touch of modern convenience. There?s still time to personalize your new home by choosing some of the finishing touches like flooring and paint colors, allowing you to truly make it your own. Enjoy peace of mind with an 8-year new home warranty included and the HST incorporated into the price (rebate to be assigned to the builder). All measurements are approximate and should be verified by the purchaser if deemed necessary. Don?t miss this opportunity to own a beautiful new home in Charlottetown?s newest and most vibrant community. (id:60626)
RE/MAX Charlottetown Realty
1989 Ottawa Street S Unit# 30f
Kitchener, Ontario
This beautiful MAIN FLOOR stacked townhome shows like a model and features over 865 square feet of bright, open-concept living space – all on a single level! Two good sized bedrooms, ample closet space, one full bathroom and in-suite full sized laundry compliment the stylish principal living spaces on display here. Completely carpet-free with upgraded luxury vinyl plank flooring and freshly painted throughout. The upgraded kitchen features a large built-in pantry alongside the refrigerator, as well as stylish granite countertops. This unit’s premium location is settled at the edge of the development, and its spacious private patio overlooks absolutely beautiful mature woodland – all while being only five minutes from the many amenities of the Sunrise Shopping Centre, excellent schools and the expressway at Homer Watson Boulevard. One dedicated parking spot is included! Main floor units do not come for sale often and this one is move in ready! (id:60626)
Chestnut Park Realty Southwestern Ontario Limited
Chestnut Park Realty Southwestern Ontario Ltd.
370 Charles Road
Cherryville, British Columbia
Nestled at the end of a tranquil cul-de-sac, this enchanting 17-acre bare land property offers a canvas of endless possibilities. The flat, easily usable terrain provides a perfect foundation for your dreams to take root. Bordering the picturesque Cherry Creek, renowned for its gold prospecting, this land exudes a sense of timeless natural beauty. Embrace the convenience of being mere minutes away from Franks Store and the Emporium, ensuring daily essentials are always within reach. For moments of serenity, Sugar Lake beckons, a short drive away. And for families, worry not - bussing services are readily available, ensuring a seamless journey for the kids to school. This property is more than just land; it's an invitation to create a life steeped in nature's embrace, with every amenity close at hand. Two dug wells provide ample water and hydro is at the lot line. (id:60626)
Real Broker B.c. Ltd
238 - 540 Bur Oak Avenue
Markham, Ontario
Bright and Spacious One Bedroom and One Den Condo, Located In High Demand Berczy Community. 595 Sqf + 58 Sqf Balcony 9 Feet Ceiling. Great Layout, Kitchen With Breakfast Bar. Great Amenities Include Rooftop Terrance With Lounge & Bbq Area. Party Room and Fitness Room. Close To Freshco, Restaurants, Markville Shopping Centre, Mt.Joy Go Station. Top Ranking Schools: Stonebridge P.S. and Pierre Trudeau S.S. (id:60626)
Aimhome Realty Inc.
3 298 Prairie Dawn Drive
Dundurn, Saskatchewan
Welcome to 3-298 Prairie Dawn Drive, located just minutes from Blackstrap Lake and a short drive to Saskatoon. This Dundurn property offers the perfect blend of peaceful country living and city convenience. Enjoy easy access to outdoor recreation, including boating, fishing, and hiking, as well as nearby golf courses for the avid golfer. This community has grown significantly over the past few years, with exciting additions such as glamping at the lake, which includes a sauna, tiki bar, climbing structures in the water, and much more! This one-of-a-kind home is zoned for both residential and commercial use within a two-story townhouse, offering versatile opportunities. Built on a slab, the main level features a garage and mechanical room on one side, with a commercial space on the other. The commercial area includes a washroom and large windows that bring in plenty of natural light. This space offers income-generating potential and could be used for storage or transformed into a business. As you walk up the stairs, you're greeted by high-end windows and an open-concept living room and kitchen. The home is equipped with stainless steel appliances, a Whirlpool washer and dryer, touchpad-controlled and switch-operated lighting, in-floor heating in the bathrooms, a forced air furnace, air conditioning, and an air exchanger. The second-floor living space spans 960 square feet, featuring two bedrooms, two bathrooms, 9-foot ceilings, quartz countertops, and above-grade sinks. The bathrooms have tile flooring, adding a modern touch. As an end unit facing north and south, this home benefits from abundant natural sunlight throughout the day. This is a rare opportunity—call today to book your viewing! (id:60626)
RE/MAX Saskatoon
436 Myles Heidt Manor
Saskatoon, Saskatchewan
Welcome to this Masterpiece Built by Rohit Communities in Aspen Ridge ! This BRIDGEPORT model Offers Perfect Collaboration of Luxury and 1,485 Sq.ft of living space. This brilliant design offers a very practical kitchen layout, complete with quartz countertops, walk through pantry, a good size living room - perfect for entertaining Guests and a 2-piece powder room. On the 2nd floor you will find 3 spacious bedrooms with a walk-in closet off of the primary bedroom, 2 full bathrooms with a 4-piece Ensuite, second floor laundry with extra storage, bonus room & Large windows making way for abundance of natural light. The Property also Comes with Stainless steel appliance package & Central Air Conditioning. This property features a front double attached garage (19x22), fully landscaped front, backyard and side yard with rear deck (10x10) and double concrete driveway! You also get a SEPERATE ENTRANCE FOR THE BASEMENT as an additional Revenue Options. This gorgeous semi-detached home truly has it all, quality, style and a flawless design! Call your Favorite Realtor TODAY for Showing. (id:60626)
RE/MAX Saskatoon
531 13968 Laurel Drive
Surrey, British Columbia
Welcome to Oak & Onyx. Discover modern living at its best in this charming 1 bedroom 1 bath plus den condo located at 13968 Laurel Drive. This unit offers everything you need: in-suite laundry, a fridge, stove, dishwasher, and over-the-range microwave. Enjoy your morning coffee on the private balcony or host gatherings in the community room for private parties. The building boasts an outdoor community area & community garden. Ideally situated near Surrey Hospital, King George SkyTrain Station, SFU campus, and the upcoming UBC campus, with convenient access to the SkyTrain extension on Fraser Highway. Additional features include 1 storage unit and 1 parking spot. Act now and secure your unit. (id:60626)
RE/MAX Bozz Realty
1203 - 360 Square One Drive
Mississauga, Ontario
Fabulous and Spacious 638sq.ft 1 Bed + 1 Den Unit. 9Ft Ceiling With Zero Wasted Layout In The Heart Of Downtown Mississauga. This Open Concept Floor Plan Provides Ultimate Flexibility In Living Space.$$$ Spent on High-End Condo Upgrades! Thoughtfully renovated with brand new flooring, fresh paint, modern interior doors with updated frames and hardware, and a custom Murphy bed perfect for style and functionality. Enjoy cooking in the renovated modern kitchen, complete with brand new stainless steel stove, range hood, and dishwasher. Step out onto your private south-facing balcony with gorgeous garden view sa serene escape in the city. Minutes Away From Sq One Shopping Centre, Sheridan College, Whole Foods, & Miway Transit Hub. World Class Amenities Include Fitness Centre, Basketball Court, Bicycle Lockers, Party Room, Lounge, Theater and BBQ Terrace. Inclusions: Stainless Steel Fridge/Stove/Dishwasher. Washer & Dryer- All Light Fixtures, All Window Coverings, 1 Parking And 1 Locker. Concierge, Security Systems. A perfect blend of luxury, location, and lifestyle, move in and enjoy! (id:60626)
Master's Choice Realty Inc.
Home Legend Realty Inc.
10 Angus Road Unit# 8
Hamilton, Ontario
BRIGHT, SPACIOUS & FULLY UPDATED! This quiet, family friendly community offers convenience and privacy, located close to all amenities and with immediate access to major highways and public transit routes. So many upgrades throughout this impeccably maintained 3-bedroom townhouse. White kitchen with pot lights, heated floor, quartz countertops and backsplash, gas stove, all SS appliances 4 years old. New tiling in entryway. Barn doors installed leading from dining room to living room. Upstairs bathroom updated in 2022 with heated floors, double vanity, built-in heated towel rack, walk-in tiled shower with SS fixtures, bidet and new lighting. Composite deck in backyard, with custom stainless steel gazebo, perfect for all season enjoyment! All windows and doors 8 years old. Ducts cleaned 2023. Furnace from 2016; filters changed every 3 months. (id:60626)
RE/MAX Escarpment Realty Inc.
613 - 1 Michael Power Place
Toronto, Ontario
Stylish 1-Bedroom Condo in Prime Etobicoke Location. Steps to the Subway! Welcome to 1 Michael Power Place, where convenience meets contemporary living! This spacious 1-bedroom unit offers an open-concept layout with a modern kitchen featuring a large island perfect for cooking, entertaining, or working from home. Enjoy a bright and functional living space with walk-out to a private balcony. Located in the heart of Islington Village, you're just a short walk to Islington Station, top-rated restaurants, cafés, shops, and all the amenities of downtown Etobicoke. The well-managed building offers great amenities including a fitness centre, Indoor Pool, party room, 24-hour concierge, and visitor parking. Steps to subway & transit Close to dining, shopping, parks Great building amenities. Perfect for first-time buyers, professionals, or investors! (id:60626)
RE/MAX Real Estate Centre Inc.
80 Creekside Drive Sw
Calgary, Alberta
Welcome to the vibrant community of Sirocco, where luxury and convenience come together seamlessly. This stunning three-bedroom, 2.5-bathroom townhome boasts a host of upgrades that elevate everyday living. As you step inside, the impressive 9' ceilings create a sense of openness and grandeur, setting the stage for the thoughtfully designed interiors. The home features a modern, double-attached garage, ensuring ample space and easy access to your vehicles.The heart of this home is its beautifully appointed kitchen, which showcases upgraded appliances, sleek quartz countertops, and soft-close drawers. These thoughtful touches not only enhance functionality but also add a touch of elegance to your culinary space. The open-concept layout is ideal for entertaining, while the spacious living areas provide the perfect backdrop for both relaxation and social gatherings.Located in the desirable community of Sirocco, you'll enjoy unparalleled convenience with quick access to a variety of amenities. Whether you're an avid golfer, a shopping enthusiast, or simply someone who appreciates having groceries and restaurants nearby, this location has it all. Experience the perfect blend of luxury, comfort, and accessibility in this exceptional home. (id:60626)
Real Broker
64 Creekside Drive Sw
Calgary, Alberta
Welcome to 64 Creekside Drive SW—a thoughtfully designed 3-bedroom, 2.5-bathroom townhouse offering over 1,400 sq. ft. of beautifully upgraded living space in the heart of one of Calgary’s most desirable new communities. With refined finishes, an attached double garage, and access to incredible amenities, this home strikes the perfect balance between comfort, functionality, and elevated style.Step inside and immediately appreciate the airy feel of 9' ceilings on the main floor and 8' ceilings upstairs, paired with a well-planned open-concept layout ideal for both day-to-day living and effortless entertaining. The main floor is finished in durable, low-maintenance luxury vinyl plank, while warm grey carpet with plush 8lb underlay adds softness and comfort underfoot upstairs and on the staircase.The kitchen is a true showpiece, featuring sleek slab-style cabinetry with extended 42” uppers, soft-close drawers and doors, a designer tile backsplash, and polished quartz countertops that offer both durability and elegance. A spacious island and separate dining area provide ample space to gather and enjoy. The contemporary lighting package and knockdown ceilings add a modern, cohesive aesthetic throughout the home.Retreat upstairs to three generously sized bedrooms, including a bright and spacious primary suite. The ensuite bathroom is finished with quartz counters, a tiled backsplash, chrome fixtures, and a high-efficiency toilet. Two additional bedrooms, a full main bathroom, and upper-level laundry offer convenience for growing families, professionals, or guests.A private balcony off the main living area offers the perfect outdoor escape—ideal for morning coffee or an evening wind-down. You'll also appreciate the comfort of the double attached garage, providing secure parking and additional storage space.Beyond your front door, Sirocco is a community designed for connection and convenience. Enjoy endless opportunities for recreation with nearby parks, playground s, scenic pathways, and a community pond, perfect for walking, biking, or family outings. Golf enthusiasts will love the proximity to semi-private golf courses, while nearby shopping and dining in Shawnessy and Legacy make errands and evenings out effortless. With quick access to McLeod Trail, commuting is a breeze.Whether you're a first-time buyer, downsizing, or simply looking for a low-maintenance lifestyle with high-end touches, this townhome delivers. Welcome to a home where thoughtful design meets everyday ease—welcome to 64 Creekside Drive SW. (id:60626)
Real Broker
2704 Blueberry Street
Wabasca, Alberta
Spectacular 2 story home on Blueberry Street featuring a 2400+ sq ft house with a really nice 1 bedroom rental suite downstairs, and a 2 bedroom cottage in the back yard. If you need room for generations of family, or just looking for extra income from your home then this is it. 3 bedroom 2 story with a beautiful 5 pc ensuite bath, and a large bonus room. Main floor has an expansive kitchen with with a big centre island, formal dining, living room, and an optional main floor bedroom or den. Come find this beautifully landscaped and quality built home that has room for all of the family. (id:60626)
Century 21 Northern Realty
9592 86 St
Morinville, Alberta
This brand-new custom-built single family home with a double attached garage is just minutes from schools and a park. 3 bed, 2.5 bath + a bonus room & SIDE ENTRANCE to the basement. Located only 15 mins from St. Albert, you’ll enjoy lower property taxes, a bigger yard, & more affordable living. The spacious main floor features an open design living room, a stunning kitchen w/floor-ceiling cabinets & quartz countertops, while upstairs offers 3 large bedrooms, 2 full bath, & a bonus room. The primary bedroom includes an ensuite bath plus a walk-in closet. The 2nd & 3rd bedrooms can easily fit queen-sized beds and share a full bath. The upstairs bonus room is perfect for a home office or game room. Upstairs laundry adds extra convenience. The 9-ft basement with a side entrance is ready for future development, ideal for a legal suite or in-law suite. If you've been waiting for the right homes, here's your chance to make this stunning home yours! (id:60626)
Exp Realty


