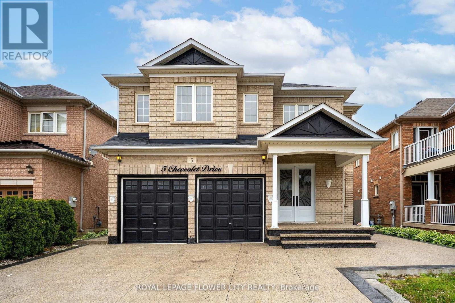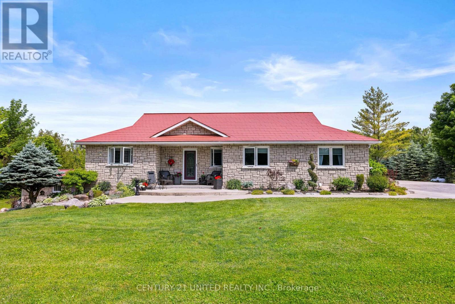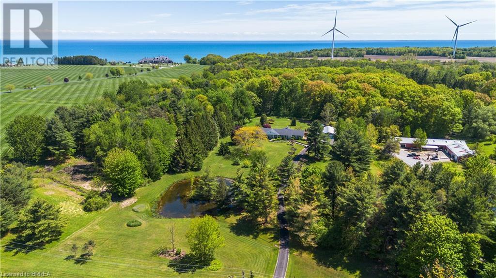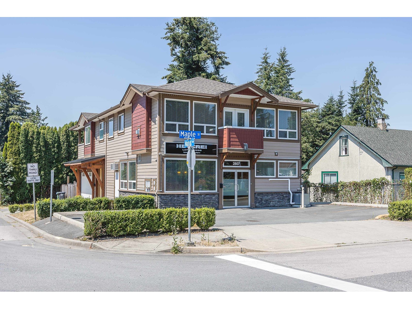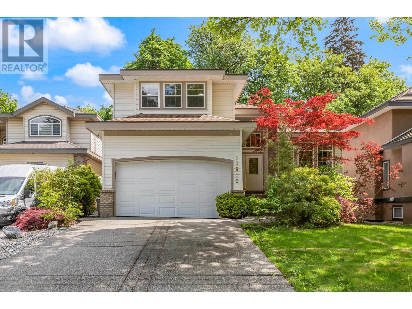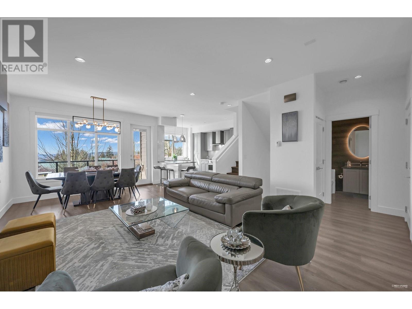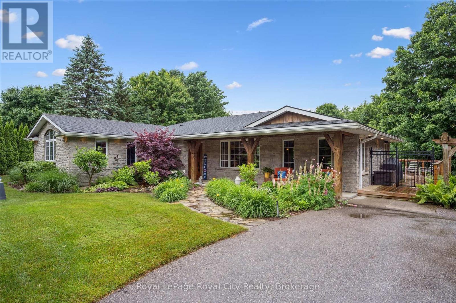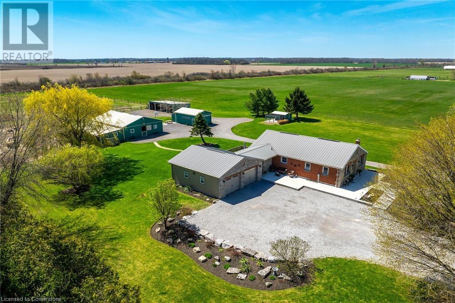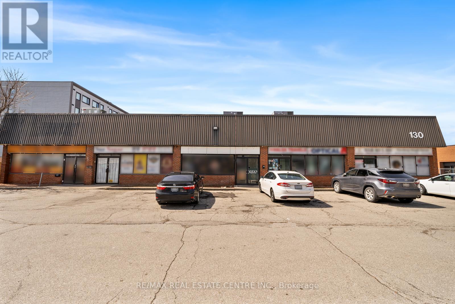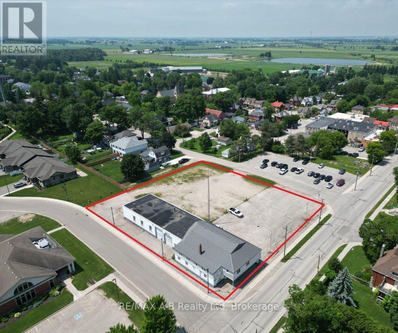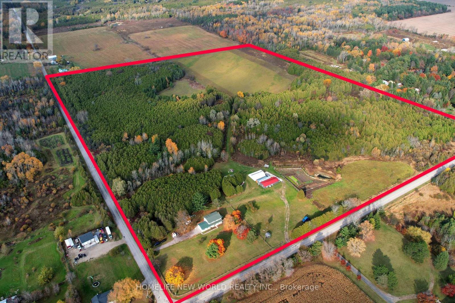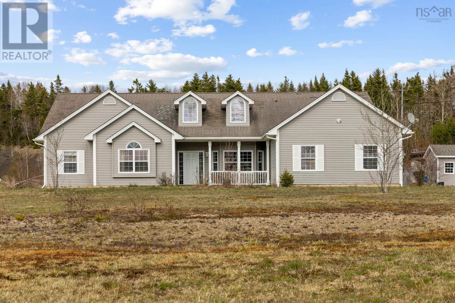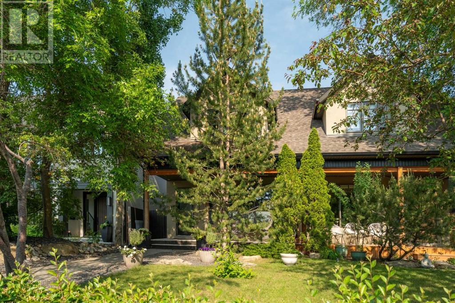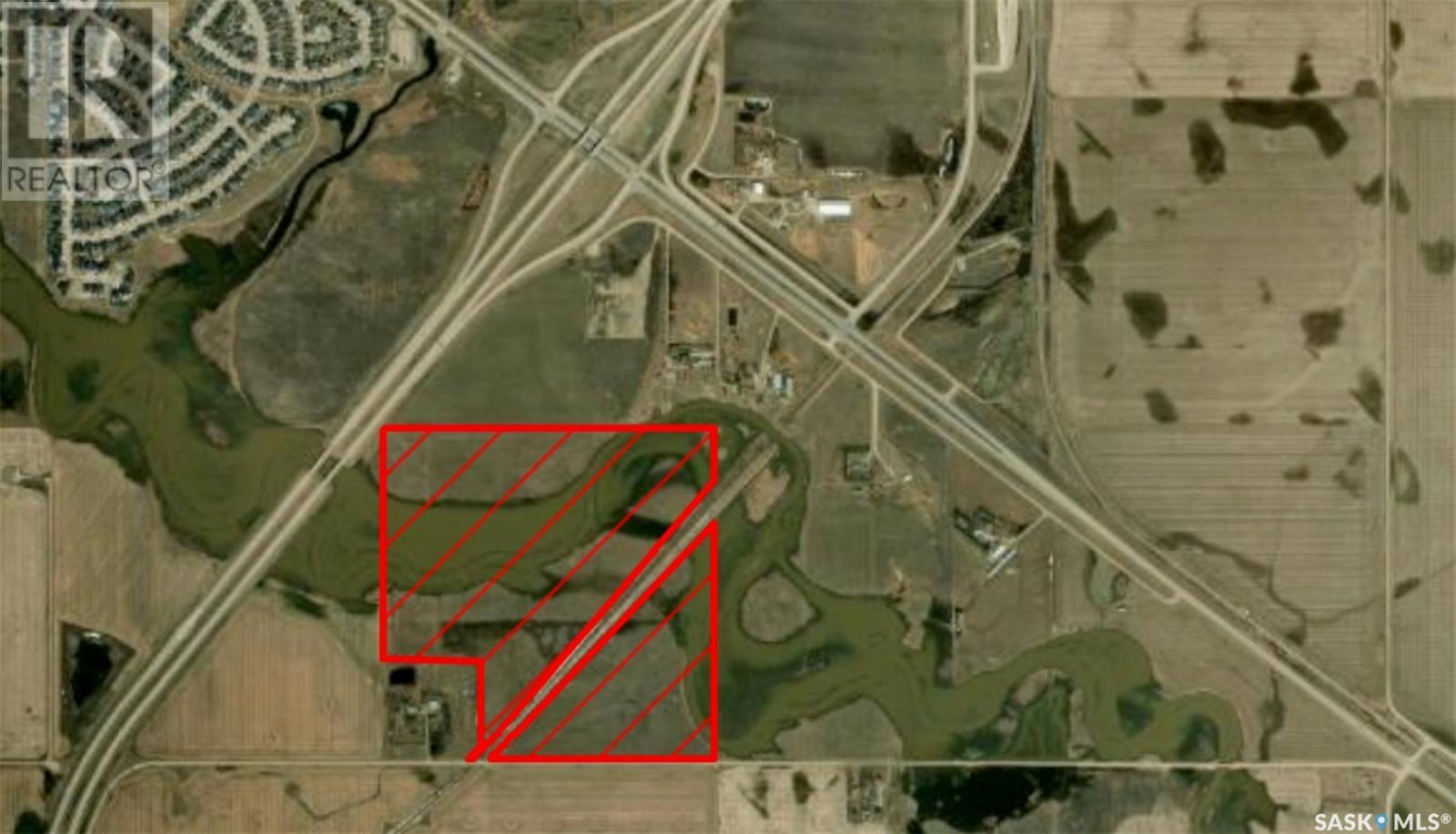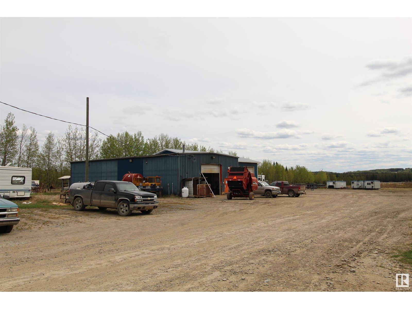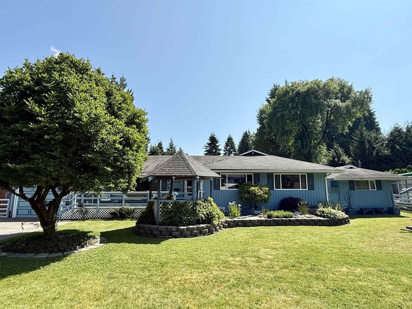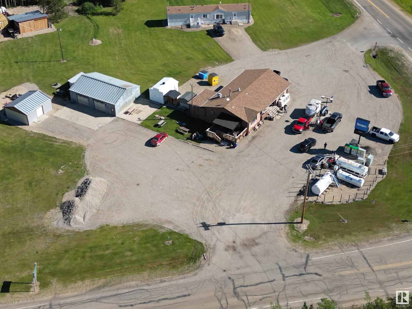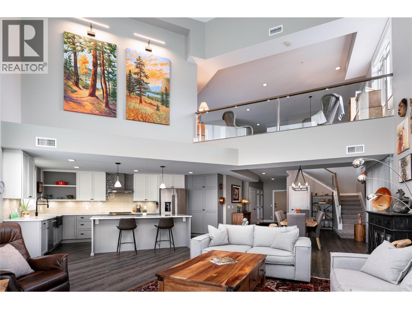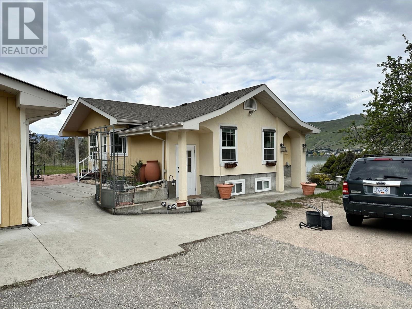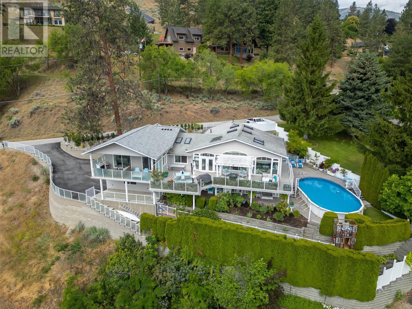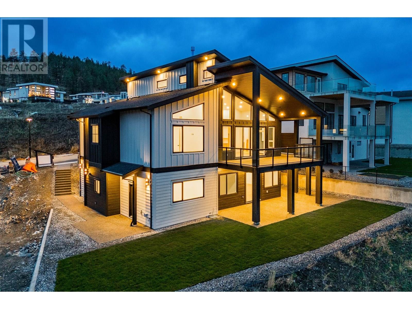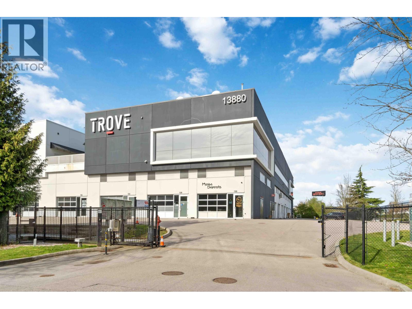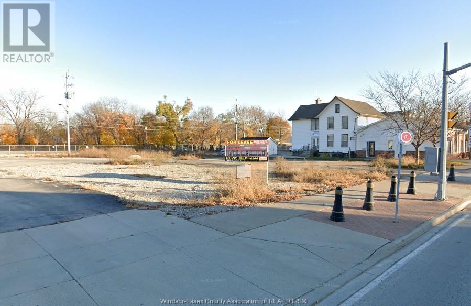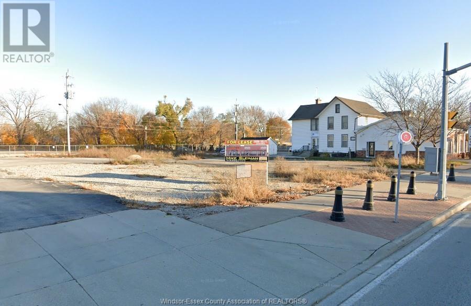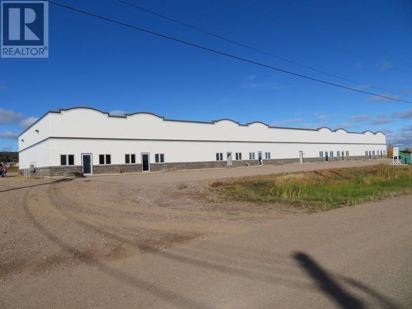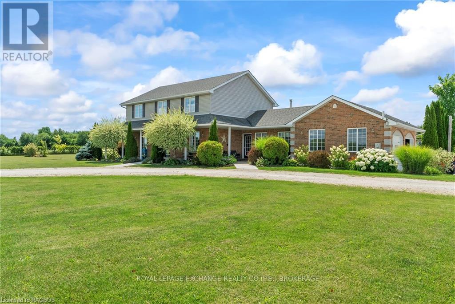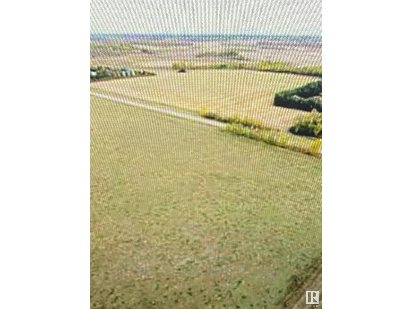5 Chevrolet Drive
Brampton, Ontario
Spacious 4+3 Bedroom Home with Separate Legal Basement Apartment Prime Location in Fletchers Meadow, Brampton! Welcome to this beautifully maintained and income-generating detached home in the heart of Fletchers Meadow! Designed for both comfortable family living and investment potential, this property is a rare find. Bright & Open-Concept Layout: Spacious living, dining, and family rooms with seamless flow, perfect for entertaining or relaxing. Modern Kitchen: Includes 4 appliances and ample counter space for everyday cooking. Bonus Main Floor Room: Ideal for a home office, guest room, or playroom. Second Floor:4 Large Bedrooms & 3 Full Baths: Generously sized rooms with plenty of natural light. The primary suite features 2 closets and space for a full sofa set. Basement: Legal Separate Basement Apartment: Each unit has its own entrance, 2 bedrooms, a full kitchen, and a 3-piece bathroom perfect for rental income or multi-generational living. Additional Highlights: Double garage and ample driveway parking Close to schools, parks, public transit, shopping, and more Quiet, family-friendly neighborhood This home offers exceptional value for families and investors alike. Don't miss out on this unique opportunity! (id:60626)
Royal LePage Flower City Realty
656 Esprit Crescent
Mississauga, Ontario
Built in 1988, a Beautiful, 2574 sq ft (MPAC) Detached Home In A High Demand Mississauga Neighborhood, Close To Heartland. Perfect for a family, Just Across from Park and Public school. Functional and Spacious Layout With 9 Ft Ceilings. Pot Lights Throughout, Marble, & Hardwood Floors On Main Level. No Carpet in the Entire House. Family Room With Gas Fireplace. 4 + 2 Bedrooms and 5 Washrooms. Main Bedroom Has a Walk-In Closet & 4 Pc Ensuite Washroom. Modern Kitchen With Granite Counters, Built-in, Stainless Steel Appliances, Custom Backsplash, Gas Stove, Hood Range, Center Island, Crown Moulding, And Tall Cabinets. Main Floor Has Laundry, Entrance To Garage. Interlocking Driveway & Walkway. Fenced, Decent-sized Yard with Mature Trees. No Sidewalk. **EXTRAS** Finished and Renovated Basement Apartment with a 10X10 Room for an Office. Newer Windows. Newer AC. Roof (2016). Upgraded electric panel (110 to 220) in 2023. (id:60626)
Royal LePage Flower City Realty
310 Viner Line
Selwyn, Ontario
Welcome to this stunning custom-built home in the heart of Ennismore! Set amidst extensive, professionally designed landscaping, this property offers a private oasis for relaxation and entertaining. Step outside to your own resort-style retreat featuring a large, fully gated inground pool, hot tub, and a charming pool house--ideal for summer gatherings or quiet evenings under the stars. The detached three-car garage provides ample space for vehicles, toys, and hobbies, while multiple RV hookups make hosting guests a breeze. Inside, the spacious layout boasts two separate family living areas, offering flexibility for both intimate family time and larger get-togethers. Fitness enthusiasts will appreciate the dedicated home gym, while the basement comes roughed-in for a granny suite with direct walkout access to the backyard--perfect for multi-generational living or potential income. With an abundance of parking and storage throughout, this home is designed to accommodate your every need. Whether you're seeking a peaceful sanctuary, an entertainers paradise or a space to work from home, this exceptional property truly has it all. (id:60626)
Century 21 United Realty Inc.
386 Radical Road
Port Dover, Ontario
A RARE & REMARKABLE COUNTRYSIDE DREAM HOME nestled in beautiful Norfolk County! Tucked past a charming, tree-lined driveway, this sprawling white brick bungalow awaits on just shy of 3.5 acres of private land. SEPARATE IN-LAW SUITE, TRANQUIL POND PLUS 6 CAR HEATED & INSULATED 30x54FT QUONSET for all your cars and toys! Fully framed by forests and 227 ft of frontage, prepare to be embraced by nature at every turn. Boasting over 3,000 sq ft above grade plus the full in-law suite with separate entrance and patio! Inside, a thoughtfully designed layout unfolds with a welcoming foyer, formal dining room, and two cozy, elegant sunken living rooms. A floor-to-ceiling wood-burning fireplace brings warmth and character to the main living area, while the expansive kitchen with ample cabinetry flows naturally into the dining space—perfect for family meals or hosting. The main home features 3 generous bedrooms and 2.5 baths with main floor laundry. The In-Law suite offers 2 more spacious bedrooms, 1 full bath, bright living room, kitchen, plus a partially finished section of the massive basement. The lower level offers even more space to customize for your lifestyle—with endless room to grow, gather, and ground yourself in peaceful living. Step outside and you’ll find the serenity of mature trees, manicured gardens, and a stunning pond tucked into your private slice of paradise. The long, tree-lined driveway leads to a massive HEATED 2-BAY QUONSET set on a concrete pad. With a wide paved drive and room to roam, there’s space for every guest and every dream. Large front porch plus rear porch and gazebo, complete with a hottub for you to relax. Just minutes from the sparkling shores of Lake Erie and the vibrant town of Port Dover, this property blends the best of tranquil rural living with lake life convenience. Whether you’re looking for a multi-generational family haven, a private countryside retreat, or a home base by the lake, this one-of-a-kind property delivers it all. (id:60626)
RE/MAX Twin City Realty Inc.
2807 Maple Street
Abbotsford, British Columbia
14 year old basement entry home in Central Abbotsford near the old Phillip Sheffield School. 1,493 sqft on main floor with 9 ft. ceilings, 3 beds, 2 with ensuites, plus 3rd main bath. Large open style kitchen, living room, family room combination, hardwood flooring, balcony off living room overlooking front yard. One bed bachelor suite with private entry in basement. Bonus Commercial Zoned 892 sqft $200k professional high capacity stainless steel kitchen complete with 6'5x6'3 walk-in cooler, stove top/oven, stainless work tables, approved fire suppression system. Perfect for your home based professional talents (Pizza Parlor or?). Plenty of parking in front of business as well as side and rear yard parking for residents. RV parking at rear. Childcare zoned. Rented 8k a month 1 tenant. (id:60626)
Royal LePage Little Oak Realty
10610 238 Street
Maple Ridge, British Columbia
Welcome to this executive family home in prestigious Kanaka Ridge, located on a cul-de-sac & backing onto a private greenbelt for ultimate tranquility. With 5 bedrooms, 4.5 baths, & a self-contained 1-bedroom suite with separate entrance, this home offers flexibility for extended family or rental income. The main floor features bright, open living spaces, spacious kitchen with stainless steel appliances, & elegant finishes throughout. Upstairs, enjoy a large primary suite plus 3 additional bedrooms & 2 full baths. The basement offers a games room and a suite ideal for in-laws, guests, or mortgage helper. Enjoy summer evenings in your peaceful, tree-lined backyard, or entertain on the spacious deck. BONUS - BRAND NEW ROOF & A/C. All this and proximity to great schools, trails & amenities. (id:60626)
RE/MAX Lifestyles Realty
230026 Range Road 255
Rural Wheatland County, Alberta
***Unmatched Value – Two Homes on 12+ Acres for Far Less Than Replacement Cost! Opportunities like this don’t come along often. This remarkable estate offers an extraordinary combination of land, luxury, and lifestyle at a price that’s impossible to replicate today. Whether you're looking for a dream homestead, an income-generating retreat, or a multi-generational family haven, this is a savvy investment you won’t want to miss.*** Two Incredible Homes on 12 Acres – A Restored Heritage Masterpiece and a Luxurious Guest House! Imagine the possibilities: a serene bed & breakfast, an Airbnb or VRBO retreat, or an equestrian haven – this extraordinary property offers it all! Nestled on 12 private acres, this one-of-a-kind estate combines the timeless charm of a meticulously restored 1915 character home with the modern sophistication of a 2016-built guest house, plus a triple attached garage, barn, and multiple outbuildings. Step into the heritage home and be transported by its distinctive architectural details, including an original stone-faced wood-burning fireplace, antique stained-glass bookshelves, and elegant light fixtures. The main floor boasts a traditional living room, a spacious dining room flowing into an upgraded farm-style kitchen with granite countertops, high-end appliances, and a custom breakfast table. Also on this level: a cozy study/den, a 3-piece bath, a mudroom, and access to the oversized triple garage. The second floor features a serene primary retreat with a wrap-around balcony, two generously sized bedrooms, and a classic 4-piece bathroom. On the charming top floor, two vaulted-ceiling bedrooms await – perfect for kids, offices, or hobbies. Downstairs, the basement transforms into an English-style pub with a full bar, coffee station, polished concrete flooring, a copper soaker tub, and a wine cellar. The 2016-built guest house redefines luxury with 1,500 sq. ft. of contemporary design. The main floor includes a gourmet kitchen, spacious living r oom, half bath, office/den, and laundry. Upstairs, you’ll find a stunning primary suite with a 4-piece ensuite, two additional bedrooms, and another 4-piece bath. Beyond the homes, the heated triple attached garage offers a fitness area with a swim spa, large shower, and rooftop patio access. The property also includes a barn, workshop, two detached garages (one converted into a music studio), and multiple outdoor spaces, including three decks/porches, a wrap-around balcony, a rooftop patio, a fire pit area with 5 RV plugs, and a wood-fired pizza oven. This remarkable property blends history, functionality, and endless opportunities. Don’t miss the features list, virtual tour, floor plans, and lifestyle video on YouTube – let’s chat today about making it yours! (id:60626)
Century 21 Bamber Realty Ltd.
3 3535 Princeton Avenue
Coquitlam, British Columbia
Discover your ideal family haven in this exceptional townhome nestled in a welcoming, family-oriented neighborhood. Designed with comfort and connectivity in mind, this home features 4 spacious bedroom,4 bath,3 distinct living areas, and a unique rooftop retreat offering breathtaking view, its perfect for extended families, home-base business and teens/kids.Step inside to experience modern luxury at every turn. The interiors are thoughtfully laid out to promote togetherness while offering private retreats for each family member. High-end, top-of-the-line appliances. The home is equipped with forced air heating, and AC to maintain year-round comfort regardless of the season. Sun Jun 01 (2-4) (id:60626)
Sutton Centre Realty
7242 Sideroad 4
Centre Wellington, Ontario
A Peaceful Country Oasis Just Minutes from Elora, Guelph & Waterloo. Tucked away on nearly an acre just 7 minutes south of Elora, this beautifully appointed stone and brick bungalow offers the perfect blend of rural tranquility and easy access to town. With 3+1 bedrooms, 3 bathrooms, and a fully finished walkout basement, this home is ideal for growing families, downsizers who love to host, or those seeking a multi-generational living setup. Step into the open-concept main level where rich hardwood floors, built-in audio, and a striking gas fireplace with full-height stone surround set the tone for stylish everyday living and effortless entertaining. The spacious living area flows seamlessly to a wraparound deck overlooking the inground pool and private green space - your very own backyard retreat. The kitchen is both functional and elegant, featuring granite countertops, stainless steel appliances, and a classic apron-front sink. The primary suite is a true standout with a soaring cathedral ceiling and spa-like ensuite complete with a soaker tub. Downstairs, the walkout lower level offers a generous rec room perfect for movie nights or playtime, plus a convenient powder room and change room with direct access to the pool and hot tub (smart, right?!). Two outbuildings - a detached double garage and a separate workshop - offer endless possibilities: home gym, art studio, home office, or guest quarters. Why drive to a cottage when you can have this kind of escape at home? Peaceful, private, and move-in ready - this is country living with all the conveniences! (id:60626)
Royal LePage Royal City Realty
10 Gold Finch Place
Vaughan, Ontario
Welcome to 10 Gold Finch Place A True Gem in Woodbridge! Nestled on a premium 37.34 x 128.33 ft lot in one of West Woodbridges most desirable neighbourhoods, this home boasts 4 bed and 4 bath and has been upgraded to offer elite luxury and comfort.From the moment you arrive, you'll notice the grand curb appeal and true pride of ownership. Step inside to a thoughtfully designed layout featuring a striking main foyer with an elegant oak staircase, newly upgraded flooring, and a modern front entry door that sets the tone for whats to come. From the welcoming foyer, you'll find a spacious formal living and dining room perfect for entertaining guests or hosting special occasions. The renovated kitchen is a chefs dream, complete with quartz countertops, a sunny eat-in area, and walk-out access to a beautiful sunroom. The sunroom is a standout feature of the homes being bright, airy, and usable all year round, it offers a warm and inviting atmosphere with a working fireplace, whether you're relaxing after a long day, or entertaining guests, this space is ideal for both quiet retreats and vibrant gatherings blending comfort and function in every season. Unwind in the family room featuring a Gas fireplace and a custom entertainment wall. Additional main floor highlights include a convenient laundry room, oversized pantry, and a 2-piece powder room.Upstairs, the primary suite offers a tranquil retreat with a fully upgraded 5-piece ensuite and a large walk-in closet. Three additional generously sized bedrooms share another modern 4-piece bathroom, also recently upgraded.The fully finished upgraded basement with separate entrance adds incredible versatility featuring a second kitchen, ample countertop space, and plenty of storage. Perfect for multi-generational living, rental income, or extended family use. Step outside and enjoy the beautifully landscaped backyard, featuring a new gazebo perfect for shaded outdoor lounging and with a new fire pit. (id:60626)
RE/MAX Realty Services Inc.
1866 Thompson Road E
Waterford, Ontario
Immaculate 14.34ac hobby farm located on eastern outskirts of Norfolk Cnty near Haldimand Cnty border central to Hagersville & Waterford. Incredible package begins at extensively renovated brick/stone/sided bungalow introducing over 2000sf of flawless living area (both levels), 680sf htd/ins. attached garage w/10ft ceilings, new stamped conc floor, 2 new ins. doors & p/g heater - complimented w/over 800sf of recently poured conc. front/side patio + 360sf tiered rear deck. Livestock lovers will appreciate metal clad 30x42 barn (blt in 2000) incs 5 hardwood box stalls, hydro, water & 16x42 lean-to w/separate road entrance. Additional buildings inc metal clad 24x16 garage (blt in 2000), versatile 3 bay open-end building att. to 22x40 sea-container, 20x14 dog kennel on conc. slab & multiple paddocks - majority of land is workable capable of supplying self sufficient feed livestock needs. Pristine home ftrs grand foyer incs 2 closets, rear & garage entry - leads to stylish kitchen'22 sporting dark cabinetry, tile back-splash, SS p/g stove, comm. style side/side SS fridge/freezer topped off w/granite counters - segues to dinette boasting garden door deck WO. Gorgeous travertine tile flooring compliment these rooms w/upscale flair. Continues to luxurious living room augmented w/hardwood flooring & picture window - on to primary bedroom ftrs WI closet & en-suite privilege to chicly appointed 4pc bath remodeled in 2022 - completed w/roomy guest bedroom. Solid custom wood staircase descends to lower level family room - perfect for large family gatherings or simply to relax - additional rooms inc 2 bedrooms, modern 4pc bath, office/den or poss. 5th bedroom (no window), laundry room & utility room. Extras -metal roof, new ceilings, 200 amp hydro, vinyl windows, recent facia/soffit/eaves/siding, 4 ext. doors’23, int. doors/hardware/trim/baseboards’13, ex. well w/water treatment system, newer oil furnace, oil tank’21, AC, C/VAC & more. Experience NEXT LEVEL - “Home on the Range”! (id:60626)
RE/MAX Escarpment Realty Inc.
1866 Thompson Road E
Waterford, Ontario
Immaculate 14.34ac hobby farm located on eastern outskirts of Norfolk Cnty near Haldimand Cnty border central to Hagersville & Waterford. Incredible package begins at extensively renovated brick/stone/sided bungalow introducing over 2000sf of flawless living area (both levels), 680sf htd/ins. attached garage w/10ft ceilings, new stamped conc floor, 2 new ins. doors & p/g heater - complimented w/over 800sf of recently poured conc. front/side patio + 360sf tiered rear deck. Livestock lovers will appreciate metal clad 30x42 barn (blt in 2000) incs 5 hardwood box stalls, hydro, water & 16x42 lean-to w/separate road entrance. Additional buildings inc metal clad 24x16 garage (blt in 2000), versatile 3 bay open-end building att. to 22x40 sea-container, 20x14 dog kennel on conc. slab & multiple paddocks - majority of land is workable capable of supplying self sufficient feed livestock needs. Pristine home ftrs grand foyer incs 2 closets, rear & garage entry - leads to stylish kitchen'22 sporting dark cabinetry, tile back-splash, SS p/g stove, comm. style side/side SS fridge/freezer topped off w/granite counters - segues to dinette boasting garden door deck WO. Gorgeous travertine tile flooring compliment these rooms w/upscale flair. Continues to luxurious living room augmented w/hardwood flooring & picture window - on to primary bedroom ftrs WI closet & en-suite privilege to chicly appointed 4pc bath remodeled in 2022 - completed w/roomy guest bedroom. Solid custom wood staircase descends to lower level family room - perfect for large family gatherings or simply to relax - additional rooms inc 2 bedrooms, modern 4pc bath, office/den or poss. 5th bedroom (no window), laundry room & utility room. Extras -metal roof, new ceilings, 200 amp hydro, vinyl windows, recent facia/soffit/eaves/siding, 4 ext. doors’23, int. doors/hardware/trim/baseboards’13, ex. well w/water treatment system, newer oil furnace, oil tank’21, AC, C/VAC & more. Experience NEXT LEVEL - “Home on the Range”! (id:60626)
RE/MAX Escarpment Realty Inc.
285801 Airport Road
Norwich, Ontario
Immaculate 5,400 sq. ft. Shop on a 1.23 acre lot. Excellent construction quality with Hardy board and stone exterior. This shop includes +/-400 sq. ft. vaulted ceiling office space, +/-5000 sq. ft. warehousing/shop space with 14'8" ceiling/13'4" clear, 2 overhead doors that are 12x12 ft plus a third 14x12ft overhead door. The building also features an accessible bathroom, mezzanine, poured concrete floor, fully dry walled interior with LED lighting + lots of natural light. The building is serviced with natural gas and has lots of parking both in front and behind the shop; side drive and rear parking lot are recently fully paved. The MR zoning permits a wide range of uses including but not limited to, assembly plant, contractors shop or yard, a fabricating plant, manufacturing plant, packaging plant, a processing plant, a service shop, a warehouse and more! The Zoning for this shop also permits a Home to be built on the land! Ideal for an owner operated business. (id:60626)
Royal LePage R.e. Wood Realty Brokerage
2 - 130 Westmore Drive
Toronto, Ontario
Seize This Fantastic Opportunity To Own A 2,602 Sqft Industrial Condo Unit With Highly Sought-After Employment Industrial (E1) Zoning. Perfectly Positioned Near Highway 27 And Finch Ave West With Maximum Convenience And Accessibility, This Unit Is Ideal For A Variety Of Business Uses And Offers Endless Potential! The Property Features Ample Parking To Accommodate Both Staff And Customers, Ensuring Ease Of Access At All Times. Unbeatable Central Location Offers Quick And Easy Access To Hwy 427, 407, 409, 401 And Steps To The New Finch West LRT, Ensuring Seamless Commuting For Your Business. The Unit Boasts Excellent Exposure In A High-Traffic Area, With Prominent Signage Opportunities To Showcase Your Company Name. Currently Operating As A Radio Station, The Space Features A Well-Designed Layout With Seven Offices, A Welcoming Waiting Area, A Full Kitchen, And A Full Washroom. With A Low TMI And Water Included In The Condo Maintenance Fee, This Well-Maintained Property Is A Smart Investment In An Up-And-Coming Area. The Main Floor Spans 1,450 Sqft, While The Second Floor Offers 1,152 Sqft, Totalling 2,602 Sqft. At An Attractive Price Of $691 Per Sqft. Additionally, The Unit Includes A Dedicated Full-Fibre Optic Line, Ensuring Top-Tier Connectivity. Vacant Possession Is Available Anytime Don't Miss This Prime Opportunity To Establish Or Expand Your Business In A Thriving Location! (id:60626)
RE/MAX Real Estate Centre Inc.
12033 Campbell Street
Mission, British Columbia
Alpine style chalet on 5.5 Acres of land with stunning views. Nature at your doorstep! Paved road leads you through winding, tall cedar trees. 36X15 spacious front sundeck with stunning views of snow capped mountains Living room has vaulted pine ceilings, wood fireplace. Spacious kitchen, some new flooring, new bathrooms, quartz countertops in kitchen, Freshly painted. New septic field, new well, new bridge completed, new appliances, Sauna on main floor. Driveway will be finished with crushed gravel Huge detached workshop + warehouse totaling 2,127 SF. Easy to show! (id:60626)
Royal LePage West Real Estate Services
11229 99 Av Nw
Edmonton, Alberta
ONCE IN A LIFETIME OPPORTUNITY half a block from the River Valley and walking distance to LRT & the University of Alberta. Purchase this 50’x100' property in combination with 11223 99 AV NW (SEPARATE LISTING) for a total of 100’ x 100’ (10,000 sq.ft) of prime redevelopment space under the City’s new zoning bylaws. Capitalize on spectacular River Valley views. Both properties are currently rented until you are ready to redevelop this parcel! (id:60626)
Royal LePage Arteam Realty
11223 99 Av Nw
Edmonton, Alberta
ONCE IN A LIFETIME OPPORTUNITY half a block from the River Valley and walking distance to LRT & the University of Alberta. Purchase this 50’x100' property in combination with 11229 99 AV NW (SEPARATE LISTING) for a total of 100’ x 100’ (10,000 sq.ft) of prime redevelopment space under the City’s new zoning bylaws. Capitalize on spectacular River Valley views. Both properties are currently rented until you are ready to redevelop this spectacular parcel! (id:60626)
Royal LePage Arteam Realty
15 Mill Street E
Perth East, Ontario
Prime mixed use opportunity with endless Potential! Rarely does a property with this level of versatility come to market. This approximately 9,500 sq ft automotive repair facility features multiple service bays, office space, and three income-generating residential units offering both functionality and strong peripheral revenue. Situated on a sizable 1.3-acre commercial lot, the property boasts frontage on three separate roads and borders a public parking lot an ideal setup for visibility, accessibility, and future development. Zoned for a wide range of commercial uses including retail, hospitality, institutional, and potentially expanded residential this site offers unmatched flexibility for investors, entrepreneurs, or developers. The parcel includes four separate lots being sold together, creating an expansive canvas for your vision. Conveniently located just a short drive from major urban centers, this is a golden opportunity to capitalize on location, income, and potential. Don't miss out explore the possibilities today! (id:60626)
RE/MAX A-B Realty Ltd
455 First Ave W
Qualicum Beach, British Columbia
Welcome to an exceptional estate in the heart of Qualicum Beach. This inviting home offers over 2,500 square feet of beautifully finished living space, a triple garage, and a 1 bed/1 bath suite with a private entrance. Set on a gated and fenced property of .71 acres, there is a sense of peace and seclusion while being just a short stroll to the village centre and even closer to beach access. Inside, the main level is thoughtfully designed with everyday comfort in mind, featuring the primary suite, a cozy den or office, warm wood flooring, radiant in-floor heating, and a classic wood-burning fireplace. Natural light pours through an abundance of windows, creating a bright and welcoming atmosphere. Upstairs, you'll find three additional bedrooms offering space and flexibility for family or guests. Outside, enjoy the expansive patio and tend to your garden from the charming shed. This is more than a home—it’s a retreat, offering space, serenity, and style in the ideal Qualicum location. (id:60626)
Royal LePage Parksville-Qualicum Beach Realty (Pk)
15 Mill Street E
Perth East, Ontario
Prime Commercial Opportunity with Endless Potential! Rarely does a property with this level of versatility come to market. This approximately 9,500 sq ft automotive repair facility features multiple service bays, office space, and three income-generating residential units offering both functionality and strong peripheral revenue. Situated on a sizable 1.3-acre commercial lot, the property boasts frontage on three separate roads and borders a public parking lot an ideal setup for visibility, accessibility, and future development. Zoned for a wide range of commercial uses including retail, hospitality, institutional, and potentially expanded residential this site offers unmatched flexibility for investors, entrepreneurs, or developers. The parcel includes four separate lots being sold together, creating an expansive canvas for your vision. Conveniently located just a short drive from major urban centers, this is a golden opportunity to capitalize on location, income, and potential. Don't miss out explore the possibilities today! (id:60626)
RE/MAX A-B Realty Ltd
3025 Moffat Road
Clarington, Ontario
Live the Dream 50 Acres of Endless Potential, only 30 Minutes from the GTA. Tucked at the busy corner of Concession 3 & Moffat Rd, this rare 50-acre gem offers a perfect blend of peaceful rural lifestyle and urban accessibility only minutes from Newcastle, Hwy 401 and 115/35. Whether you're looking to live, farm, build, create, or run a business, this property is ready to turn your dreams into reality. This updated 2-storey farmhouse welcomes you with a brand-new kitchen and a walk-out to a sprawling deck, ideal for weekend BBQs or morning coffee. New appliances (fridge, stove, dishwasher, washer/dryer tower) make moving in easy. All 5 bdrm have been stylishly renovated. Finished Bsmt features new windows, vinyl flooring, and an upgraded e-panel. Perfect as a games room, in-law suite, or home office. Workshops & Infrastructure Business-Ready, Hobby-Friendly. Two insulated steel workshops (approx. 40'x44' and 24.6'x60') provide unmatched versatility. Both have their own sub-panels, fully water and electricity-ready. Large sliding doors allow for forklifts or farm equipment, with concrete floors. The larger shop includes a walk-in cooler (cooling unit not included) ideal for produce storage or expanding your farmgate operation. A third 24.6 x 49.2 metal shed offers extra space for tools, large equipment. Farm Life & Market Potential Already in Motion. The land is rich and productive, with apple, pear, and peach trees. Located at a high-traffic rural intersection, the existing farmgate mkt is already in operation and you can easily scale it to match your agri-business vision. The possibilities are endless. Bonus: Beekeeping mentorship is available. The seller, a retired commercial beekeeper, ran a successful honey and pollination business with contracts nationwide. Surrounded by apple orchards, this property offers ideal conditions to continue or grow the operation. Attention: seller is open to a trade for a 4B+ house in Richmond hill, Scarborough, North York. (id:60626)
Homelife New World Realty Inc.
315 Highway 1
Mount Uniacke, Nova Scotia
This is a very rare opportunity with endless possibilities! This gorgeous well maintained one level, three bedroom home boasts nine foot ceilings with open concept kitchen and living room and sits on over five acres! This home also has a large rec room with hot tub, pool table, exercise equipment, gaming station and bar included! Don't worry about heating costs as this home is heated with an outdoor wood furnace which takes care of the in floor radiant heat, hot water, garages and hot tub as well!!! There is enough wood cut that it will provide heat for years to come. There are also currently two profitable Incorporated well established businesses, Outdoor Wood Furnace and Tree Services, including cutting and removal businesses for additional purchase. Survey part of the land and rezone to commercial space with in floor radiant head slab already constructed for a large six bay garage. Plans available. Close to Sackville, Bedford, Dartmouth and Halifax. Perfect place to raise your family and run your business! (id:60626)
Sutton Group Professional Realty
3618 1a Street Sw
Calgary, Alberta
Inner city living at its finest! (EXTRA DEEP LOT) This over 3800 sq. ft home on three levels is uncommonly large and you can feel it throughout every principle living space. Custom built with interior design by Paul Lavoie, this home cannot be replicated. The sprawling living room with 9' ceilings and ash hardwood floors is perfect for entertaining, offering plenty of room for soft seating, a desk in front of the windows overlooking the pretty treelined street or even a piano.. The second half of the main floor features a stylish kitchen with 12 ft island, tons of storage, stainless-steel appliances, a large dining area and a cozy family room with gas fireplace and full width windows to the fantastic private backyard. Recent upgrades include a brand new furnace and new water tanks. The primary bedroom on the second level is huge with 14ft vaulted ceilings, large walk-in closet, built-in wardrobes and spacious ensuite. The two secondary bedrooms are perfectly sized with large windows and closets allowing for tons of natural light. The upstairs also has a wonderful workspace for a home office or kids homework area. The fully finished basement has a large recreation room, spa like bathroom and large home gym that could alternatively be a guest room or playroom. This home is situated on a rare 164’ deep lot with low maintenance landscaping including aggregate terraces and walkways. Maintained and upgraded over the years, this cherished home has been well taken care of and the pride of ownership shines through. The double garage is heated and off a paved back alley. Easy walk to 4th street for dinner or shopping, three parks close by for hiking or biking and downtown an easy 5 minute commute away. The value in this property, on this street in this neighbourhood is unmatched. (id:60626)
Real Estate Professionals Inc.
5111, 53 Street
Rocky Mountain House, Alberta
Multi level assisted living facility for sale! 2017 built - 7,819 square foot assisted living facility providing a total of 6 suites with a total of 9 billable rooms. The main floor of the building has three suites, a laundry room, storage room, mechanical room and storage room. A common hallway leads from the font entrance on the west side of the building to the rear on the east. All suites have a kitchen, dining area, bathroom and living room. The second level has one large suite which houses four individual rooms, a dining area, kitchen, office, living room and two large bathrooms and one 2-piece washroom. The third level contains two private suites. Each unit has a kitchen, living room, dining room, den and bathroom. Also on this level is a furnace room and utility/storage room. Building was designed with accessibility in mind. Elevator for tenants use and extra parking behind the building. Also features a secure entrance with intercom and fob entrance. Must be seen to be appreciated! (id:60626)
Century 21 Westcountry Realty Ltd.
668 Highway 331
East Port Medway, Nova Scotia
This thoughtfully designed custom bungalow, complete with guest house, optimizes stunning ocean views east to west through its strategic layout and abundance of windows. The cathedral white washed pine ceilings and high quality materials give this home unique character like no other. The primary bedroom sets a luxurious tone with its impressive 5-piece spa inspired ensuite and closet. The open-concept layout with an ideal chefs kitchen, a duel faced fireplace, wrap-around deck, and cozy sun porch provides all the essentials for entertaining guests. Nestled on a 3.74 acre lot with 290 ft of protected tidal oceanfront, the landscaped yard features stunning rock gardens throughout, a wharf, and a slip providing easy access to the water for enjoying all aquatic activities. The property also includes an attached wired 2-car garage with a 2-pc bath, detached wired garage, and studio with inspiring water views. This versatile home caters to single family living with a guest house for overnight guests, rental income, or would be perfect for multi family arrangements. Approximately 15 minutes from the town of Liverpool and close to many white sand beaches and the Brooklyn Marina, this property fulfills the dreams of many. Turn-key with furnishings and contents. (id:60626)
Engel & Volkers (Liverpool)
Rm. Of Sherwood East Regina Land
Sherwood Rm No. 159, Saskatchewan
Prime Real Estate Investment Opportunity in RM of Sherwood. Unlock the potential of this exciting investment opportunity for future development into acreages or residential properties. Located in the RM of Sherwood just east of Regina, this property offers a blend of accessibility and tranquility. This picturesque land boasts a beautiful creek running through it, adding to the serene landscape. Situated a short drive from the Greens and Wascana View, with easy access to #1 Highway and Highway #33, this property is perfectly positioned for development. Ideal for land banking and long-term investment growth, this property promises significant future returns. A prospectus map showcasing acreage possibilities is available—contact the seller's agent for further details. Don’t miss out on this serene and strategic investment opportunity (id:60626)
RE/MAX Crown Real Estate
640 Pembroke Street W
Pembroke, Ontario
Fantastic opportunity to own a well-established Mobil Gas Station located at a high-exposure corner lot at Pembroke Street West in the heart of Pembroke, Ontario. This self-serve gas station features a full canopy, modern pump infrastructure, and is Ideally positioned on a prominent corner lot benefitting from outstanding street visibility, high daily traffic flow, and easy access from multiple directions making it a prime destination for both local and passing motorists. A unique highlight is the drive-through window dedicated to cigarette sales, adding convenience and increasing customer retention. It is also the only authorized U-Haul rental location serving the entire Pembroke area, drawing steady daily traffic and generating additional revenue. The property sits on a large parcel of land with significant potential for future expansion ideal for adding a car wash, retail kiosk, or EV charging stations. Currently operating with an ice cream truck on-site and with zoning suitable for food trucks, this station is primed for creative business add-ons. With strong exposure, multiple income streams, and unbeatable location in a growing community, this is a rare investment opportunity you don't want to miss. Whether you are an investor looking for a turnkey business with multiple income streams or a developer seeking land with long-term commercial growth potential, this property delivers unmatched value and opportunity in one of Eastern Ontario's most strategic locations. (id:60626)
Done Deal Realty Inc.
205 1 Avenue
Airdrie, Alberta
Attention investors. Here is almost 1/2 acre lot in Airdrie ready for development in the heart of the city. Currently zoned Direct Control 01. Would make a great area for Child care. It appears you could have commercial space on the main floor and residential on the upper level. Please confirm with the City of Airdrie what you can develop here. The lot is the green space in all the photos. (id:60626)
Royal LePage Benchmark
7995 Glenwood Dr Nw
Edson, Alberta
Industrial side with 19,900 sqft of buildings on 6.35 acres located in Edson, AB. Around 3.0 miles west of downtown property includes : 80'x120' four bay shops; 40'x80' one bay shop; 60'x80' Com. shop; 30'x50' modular trailer with office space, washroom and lunch room; 20'x40' security side. All buildings are self contained. (id:60626)
RE/MAX Elite
0 Trans Canada Hwy
Mill Bay, British Columbia
Visit REALTOR® website for additional information. Your Dream Starts Here – 17.9 Acres of Parklike Perfection Rare opportunity to own 17.9 acres of flat, usable land in a peaceful, park-like setting. With mature trees and wooded groves, this fully fenced property (5-ft page wire + plank fencing) is ideal for horses, hobby farming, or building your dream home. Zoned A1 and ready for development or long-term holding, there's room for stables, barns, and riding arenas. Enjoy rural privacy just minutes from schools, shops, and recreation in Mill Bay. A perfect blend of nature and convenience—live the lifestyle you’ve always envisioned. (id:60626)
Pg Direct Realty Ltd.
753 Sayward Rd
Saanich, British Columbia
This 0.81-acre lot is located in a tranquil neighborhood, just a short stroll from Elk Lake. It's also only a few minutes from Mattick Farm, the Royal Oak Shopping Centre, and major roadways. The existing home has more than 2,841 square feet of living space, with 2 bedrooms, 1 bathroom, and a large office on the main floor. Additionally, there's a roomy upper attic that could be converted into an extra bedroom or a recreation room. Build your dream home here! (id:60626)
Pemberton Holmes Ltd.
3187 Cotter Road
Burlington, Ontario
Nestled in the prestigious Alton Village community on a family friendly street, this beautifully designed 4 bedroom, 3.5 bathroom home offers a spacious and thoughtful layout across all levels. An interlock walkway welcomes you past the modern garage doors and up to the striking decorative entry door, while the foyer provides convenient access to the garage. The living room features a bright, open-concept layout with a stunning gas fireplace framed by a stone accent wall and rich hardwood floors, flowing seamlessly into the dining area - ideal for both everyday living and entertaining. The chef-inspired kitchen boasts pot lights, a generous quartz rainfall island, stainless steel appliances, quartz countertops, and a custom backsplash. Just off the kitchen, the breakfast area includes extended cabinetry, a bar fridge, sliding doors, and a walkout to an oversized deck - perfect for outdoor gatherings. Upstairs, the primary suite offers a spacious retreat with a walk-in closet, double closet and a luxurious 5-piece ensuite with a soaker tub. Three additional generously sized bedrooms provide ample space for family or guests. The upper level also features a family room with a walkout to a cozy balcony, as well as a convenient & updated second floor laundry room. The fully finished basement enhances the home with a spacious, open-concept recreation room featuring pot lights, along with a den and a 3-piece bathroom. Other upgrades include pot lights, glass showers & custom wood California shutters throughout the main & second floors. Located within walking distance to Dr. Frank J. Hayden Secondary School, Alton Village Public School, a state-of-the-art rec centre, skatepark, soccer and football fields, parks, plazas, and more - this is a home you don't want to miss! (id:60626)
Royal LePage Real Estate Services Ltd.
15538 105a
Surrey, British Columbia
Welcome to this beautifully cared-for 3-bedroom, 2-bathroom rancher in one of Guildford's most sought-after neighbourhoods. This charming single-level home sits on a spacious lot and offers incredible future potential, being zoned for townhouse development. Inside, you'll find a functional and well-laid-out floor plan with generous living spaces and excellent natural light. The home has been meticulously maintained, making it move-in ready while still offering opportunities to update or redevelop. Located just minutes from Guildford Town Centre, Save-On-Foods, schools, parks, and easy access to Highway 1, this is an ideal property for homeowners, investors, or builders looking for value in a rapidly growing area. (id:60626)
Sutton Group - 1st West Realty
8 - 900 Ray Lawson Boulevard
Brampton, Ontario
Commercial Retail Condo Unit In The Well Established Plaza Surrounded By Highly Populated Area. This Location Was Running As Physio Clinic from the last 20 plus years. (id:60626)
RE/MAX Real Estate Centre Inc.
47404 Hwy 778
Rural Leduc County, Alberta
BUSINESS WITH PROPERTY AND LIVING ACCOMODATION. Located minutes from one of the busiest lakes in the Edmonton area. The property features a convenience store, gas station ( only one in the area ) grocery store, and restaurant with liquor license. All housed in a Lindal Cedar Wood building. For owners/operators there is a Winalta Mobile home on the property with three bedrooms, 2 baths. There are numerous outbuildings on the property for storage for expansion. The owners have established a loyal clientele with continual traffic year round. It has become a hub for the people in the area for meeting for coffee , a meal, or picking up their favorite pizza. Financials are available to qualified buyers. The property has expansion possibilities. DO NOT APPROACH STAFF OR GO DIRECT. (id:60626)
Maxwell Heritage Realty
529 Truswell Road Unit# 501
Kelowna, British Columbia
SPECTACULAR TWO-LEVEL PENTHOUSE with ELEVATOR access to each level. TWO spacious wraparound decks with LAKE VIEWS and TWO indoor parking stalls! Located just off the lake, next to the new AQUA Waterfront Village and steps away from the new 1.8 acre Truswell LAKEFRONT PARK. This exceptional residence feels more like a single family home. It exudes grandeur with its expansive windows, soaring ceilings, custom two-toned cabinetry, high-end appliances, quartz countertops & designer lighting. The primary king-size suite is a sanctuary featuring an expansive walk-in closet & a spa-like ensuite that beckons relaxation. A second bedroom, full bathroom and laundry room complete the main level. Ascend to the upper level, where an extraordinary entertainment space awaits with direct access to the 2nd large patio! Enjoy the sweeping lake and mountain views, wet bar & an airy ambiance that sets the stage for unforgettable gatherings. The third bedroom & full bath provide plenty of space for guests or shared accommodation for family members. Residents of this Boutique building enjoy the social lounge, shuffleboard, fitness center & billiards. Nestled next to the shores of Okanagan Lake, steps to the Mission Greenway, coffee shops, dining & more! (id:60626)
RE/MAX Kelowna - Stone Sisters
7848 Okanagan Landing Bench Road
Vernon, British Columbia
Prime development opportunity. Overlooking the Vernon Yacht Club and Paddlewheel Park. This site with breathtaking panoramic Okanagan Lake views, offers superb flexibility, including the potential for a wonderful multi-family development. May be possible to build 12+ units. 1.12 acres with existing 2,400 square foot home with fully self-contained 600 square foot basement suite plus detached 24' x 24' garage/shop plus a 24' x 15' covered lean-to carport/storage. (id:60626)
Royal LePage Downtown Realty
191 Oak Avenue
Kaleden, British Columbia
This stunning, entertainer’s dream home offers a spacious open-concept main floor with a bright living and kitchen area featuring a spiral staircase to an upper loft/bedroom. Expansive windows, skylights, and deck access from living areas. The chef’s kitchen boasts a walk-in pantry, island, built-in double oven, electric cooktop, and ample storage, complemented by a wet bar with a double-door fridge, double dishwasher, sink and more storage. The main level includes a luxurious primary suite with balcony access, walk-in closet, and a 5-piece ensuite with a soaker tub, plus two additional bedrooms—one with its own ensuite—a den, laundry room, and a 3-piece bath. The daylight basement features a large rec room, another bedroom and 4-piece bath, laundry with sink and storage, and a fully equipped in-law suite with its own kitchen, dining, bedroom, and bath. Set on a large lot with lakeviews, mature landscaping, RV and open parking, a double garage with workshop, an above-ground pool, hot tub, covered patio, and multiple outdoor living spaces, this home is ideally located near Kaleden beach and recreation—perfect for those seeking luxury, comfort, and functionality. Contact the listing agent to view! (id:60626)
Royal LePage Locations West
1059 Carnoustie Drive
Kelowna, British Columbia
Experience elevated luxury living in this exquisite custom-built residence by Maloff Contracting, located in the prestigious BlueSky at Black Mountain. This brand-new 7-bedroom, 5-bathroom estate spans 4,195 sq ft of impeccably designed living space on a generous 0.25-acre lot, combining refined elegance with modern functionality. From the moment you step into the grand foyer, you’re greeted by soaring 20-foot ceilings, stunning custom wood paneling, and expansive windows framing panoramic views of the golf course and valley below. The main living area is anchored by natural gas fireplace and flows effortlessly into a chef-inspired kitchen featuring a natural gas stove, premium KitchenAid stainless steel appliances, quartz countertops, and full spice kitchen. Perfect for multi-generational living or generating income, the home includes a 960 sq ft 2-bedroom legal suite and a private 1-bedroom in-law suite. The oversized deck invites alfresco dining with unobstructed views, and the pool-sized lot is roughed-in for a hot tub, pool, solar water/electrical systems are roughed in, offering the opportunity to enhance energy efficiency and sustainability. High-end finishes extend throughout, including custom tile work in bathrooms and mud room, epoxy-coated garage floor. Located just minutes from world-class golf course, schools, UBCO, and everyday conveniences, 30 mins to Big White Ski Resort, this exceptional home includes 2-5-10 new home warranty. Price + GST. (id:60626)
Oakwyn Realty Okanagan-Letnick Estates
5024 Centre Street Ne
Calgary, Alberta
Flat commercial development site right on Centre Street. Zoned MX-2. (allows for multi-residential, commercial, or both). Great for retail, medical, residential, etc. The owner has drawings for a mixed use 4 story building and approval to build up to 5 stories. Check it out in the pictures. Perfect candidate for the CMHC's MLI Select program. (id:60626)
RE/MAX Irealty Innovations
206-208 13880 Wireless Way
Richmond, British Columbia
Welcome to Trove, a unique offering of two side-by-side industrial strata units in Richmond's sought-after business tech park. Offering a flexible layout ideal for office, showroom, studio, or light industrial use. Features include high ceilings, HVAC, private restrooms, and multiple entry points. Zoned IB1'perfect for a wide range of business types including tech, e-commerce, health services, and more. Great location with easy access to Hwy 99, 91 & YVR. Ample on-site parking. An exceptional opportunity to customize and grow your business in a premium commercial hub. Some photos have been digitally rendered. Call now to schedule your private appointment (id:60626)
Oakwyn Realty Ltd.
407047 Grey Road 4
Grey Highlands, Ontario
This one-of-a-kind retreat in Grey Highlands is truly unique! Nestled on 16+ acres with multiple ponds and the gentle flow of the Little Beaver River running through, this property offers an extraordinary opportunity for those who value space, nature, and versatility.\r\n\r\nUpon entering the welcoming living room with vaulted ceilings and a cozy high efficiency wood burning fireplace, you'll be greeted by large windows that offer sweeping views of the property. Stepping out onto the private deck, you'll be captivated by awe-inspiring vistas. The open-concept kitchen and dining area, flooded with natural light from the skylight, is perfect for family gatherings or intimate meals. The main level also features a luxurious primary bedroom with a 3-piece ensuite and a relaxing 2-seater jet tub.\r\nUpstairs, discover 3 additional bedrooms and a 3-piece bathroom, providing plenty of space for family or guests. The fully finished walkout basement is a versatile space, featuring a family room warmed by a propane fireplace, a full second kitchen, a bedroom, a 3-piece bath with laundry, and direct access to a 2nd patio area. The area is well-suited for accommodating a large family, an in-law suite or guests.\r\n\r\nOutside, embrace the beauty of the 16.26-acre property with a pond, three storage sheds, and the serene Little Beaver River meandering through. From the graceful flight of birds and the gentle sounds of nature every visit promises new discoveries and a deeper appreciation for this property. Explore the Bruce Trail, nearby waterfalls, or Eugenia Lake, all just minutes away. With year-round activities such as skiing, snowmobiling, and golfing, this property is your gateway to Grey Highlands' all-season recreational paradise. Located just 5 minutes from Flesherton, 35 minutes from Collingwood and Blue Mountain, and 2 hours from Toronto, this home is a rare retreat with endless possibilities.\r\n\r\nDiscover the perfect blend of privacy, beauty, and convenience! (id:60626)
Century 21 In-Studio Realty Inc.
15-17 - 188 Spadina Avenue
Toronto, Ontario
Ground Level Retail Space in Highly Visible and Busy Intersection of Queen St W and Spadina Ave. The space includes units 15, 16 and 17 at 188 Spadina Ave on the ground floor of condo building. (id:60626)
Keller Williams Advantage Realty
131-135 Sandwich Street South
Amherstburg, Ontario
High-Profile Commercial Development Opportunity in Amherstburg Seize this rare, shovel-ready development opportunity in the thriving town of Amherstburg, just minutes from Windsor. Strategically positioned on Sandwich Street South, the town's main commercial corridor, this prime infill site offers unmatched visibility and high traffic exposure. Surrounded by major national retailers, this half-acre parcel is fully approved for an end-cap drive-thru and is zoned CG, allowing for a variety of uses including quick-service restaurants (QSR), retail, daycare, clinic, and more-making it an attractiv investment for developers looking to capitalize on Amherstburg's growing market. Don't miss this rare opportunity to develop in one of Southwestern Ontario's most promising retail districts. (id:60626)
Remo Valente Real Estate (1990) Limited
131-135 Sandwich Street South
Amherstburg, Ontario
High-Profile Commercial Development Opportunity in Amherstburg Seize this rare, shovel-ready development opportunity in the thriving town of Amherstburg, just minutes from Windsor. Strategically positioned on Sandwich Street South, the town's main commercial corridor, this prime infill site offers unmatched visibility and high traffic exposure. Surrounded by major national retailers, this half-acre parcel is fully approved for an end-cap drive-thru and is zoned CG, allowing for a variety of uses including quick-service restaurants (QSR), retail, daycare, clinic, and more-making it an attractiv investment for developers looking to capitalize on Amherstburg's growing market. Don't miss this rare opportunity to develop in one of Southwestern Ontario's most promising retail districts. (id:60626)
Remo Valente Real Estate (1990) Limited
4800 46 Avenue
Fort Nelson, British Columbia
21,000 SQ/FT Shop located in Fort Nelson connected to municipal sewer and water. This concrete building was built in 2003 and has a metal truss system. There are a total of 12 bays and can be sub leased as singles or doubles. With overhead doors at the back and office/retail at the front. Each unit has its own overhead radiant heater. There is 3.29 Acres of land. This would be ideal for someone operating in Northern BC as you can buy this at a fraction of the cost of what you would pay in Fort St John or Dawson Creek. (id:60626)
RE/MAX Dawson Creek Realty
Landquest Realty Corporation
RE/MAX Action Realty Inc
014062 Bruce County Rd 10
Brockton, Ontario
This captivating country property, located in close proximity to town, boasts exceptional outdoor charm. The two-story residence features a wrap-around front and side verandah, offering picturesque views and an array of perennial beds. The property is further enhanced by a refreshing pool, providing an ideal setting for summer relaxation. Inside, the home showcases an open-concept kitchen and living area with terrace doors leading to a spacious sundeck that overlooks a fully decked, above-ground pool. The main floor encompasses a formal dining area, laundry facilities, a convenient 2-piece powder room, a den or office space, and access to the double garage. Upstairs, four generously sized bedrooms await, including a large master suite with walk-in closets and an ensuite access to the main 4-piece bathroom featuring a corner soaker tub with jets and a separate shower. The lower level accommodates recreation and utility rooms with ample storage. This property is well-suited for a small hobby farm, business or luxurious country living at its finest. Offering a harmonious blend of comfort and practicality. Surrounded by mature trees that provide privacy and a tranquil setting, the expansive 5 acre backyard is perfect for hosting family gatherings, barbecues, or relaxing in the sun. Detached shop offers many possibilities with loft above and expansive space for all your activities measuring 48' x 30' lots of room for hobbies, storage and creative projects. The nearby town of Hanover provides essential amenities, including grocery stores, schools, charming cafe, and boutiques, ensuring convenience at your fingertips. Whether seeking refuge from urban life or a serene retreat to raise a family, this country estate is a cherished find. Its fusion of modern amenities and rustic allure creates an idyllic setting for creating cherished memories. (id:60626)
Royal LePage Exchange Realty Co.
Twp 564 Rge Rd 231
Rural Sturgeon County, Alberta
Excellent parcel of Agricultural Land on Hwy 28 just north of Gibbons in Sturgeon County. This parcel is good for farming at present but also good for future development purposes. The Land is surounded by 2 country residential communities, Gibbonslea and Maple Ridge and has a natural pond. Goose Hummock Golf course is nearby to the Land. (id:60626)
Logic Realty

