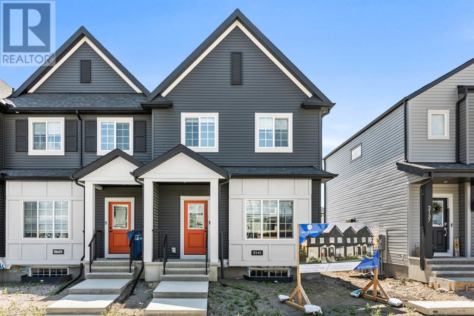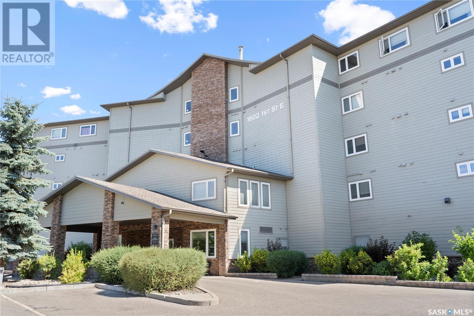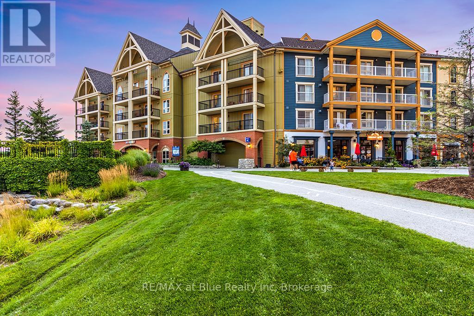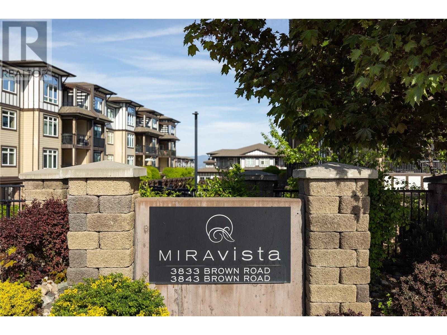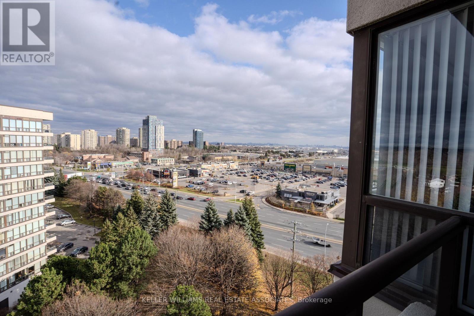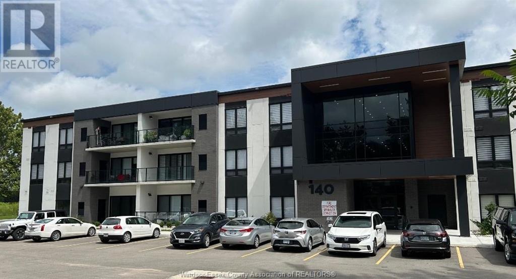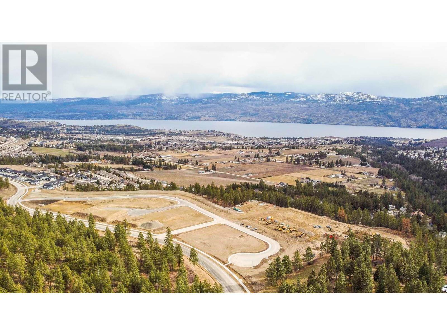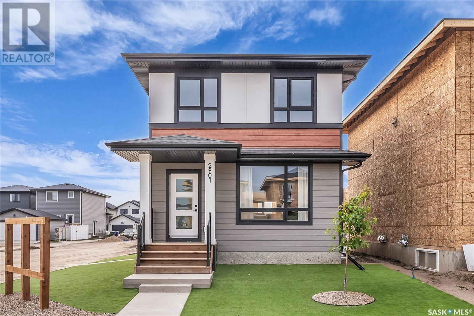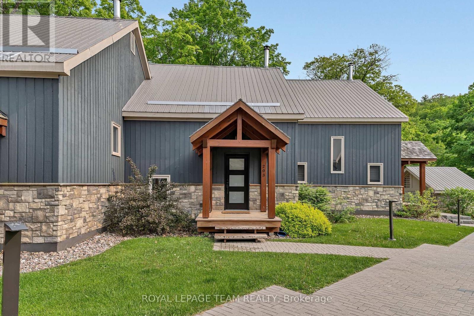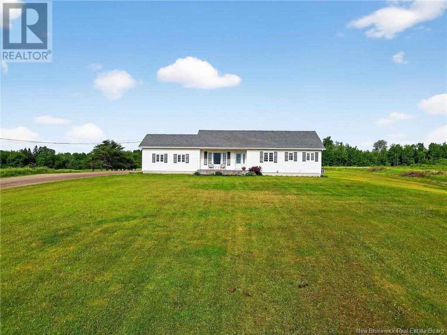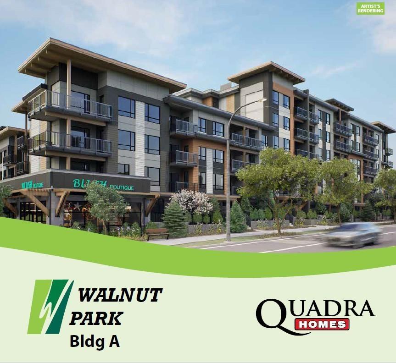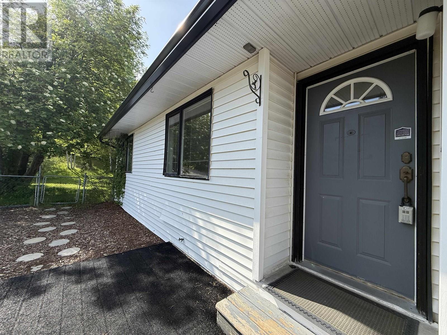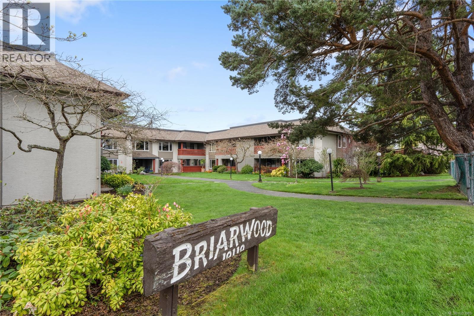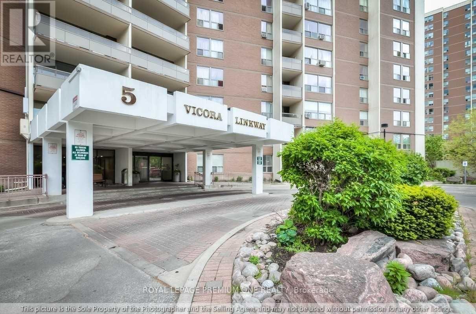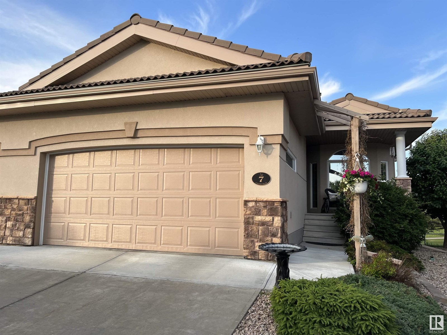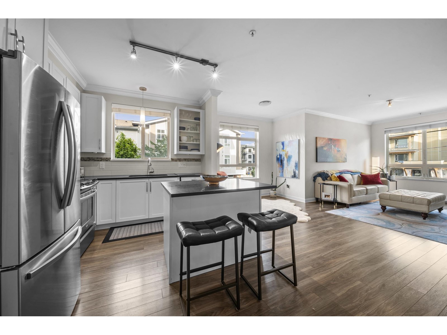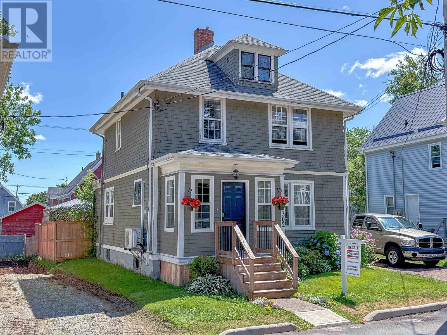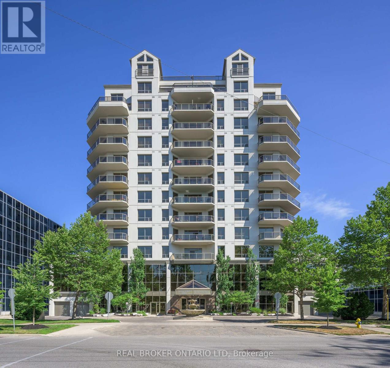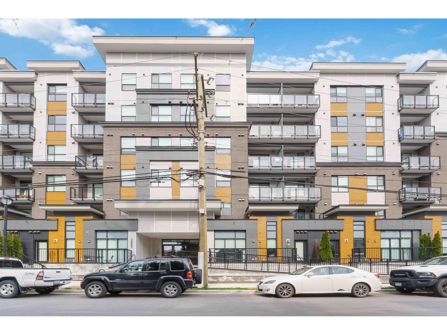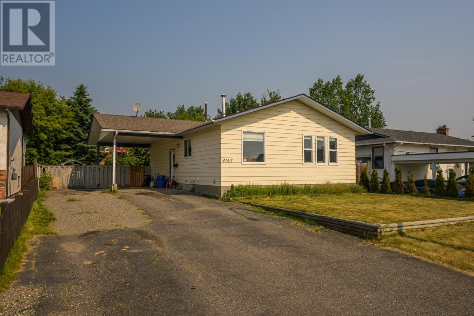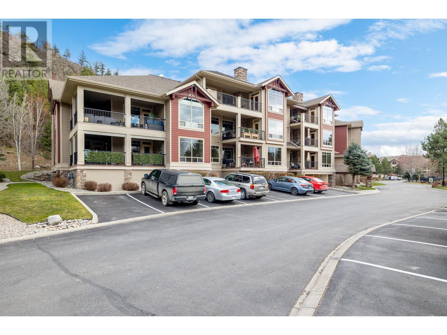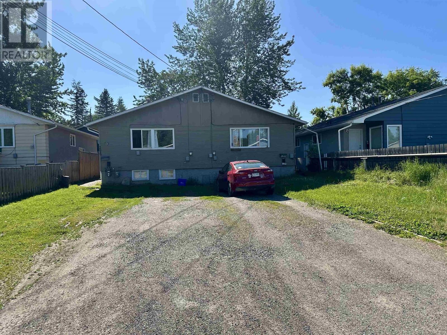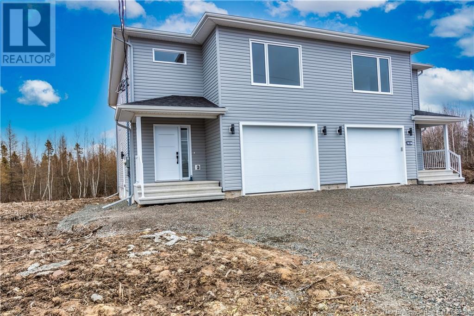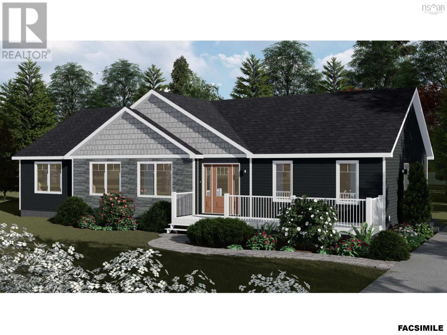2141 Bayview Drive Sw
Airdrie, Alberta
This beautifully designed end-unit street townhome offers incredible value with no condo fees and showcases the exceptional craftsmanship for which McKee Homes is known. Thoughtfully laid out, the home features three spacious bedrooms, two and a half bathrooms, and bright open-concept living spaces filled with natural light. The modern kitchen is finished with quality materials, and a large primary suite complete with a walk-in closet and private ensuite. A double detached rear garage provides secure parking and additional storage. Located in the desirable community of Bayview, making this home ideal for first-time buyers, young families, or investors. Don’t miss this opportunity to own a quality-built home by Airdrie’s premier and award-winning builder, McKee Homes, in one of the city’s most charming neighborhoods. (id:60626)
Manor Real Estate Ltd.
2008 - 70 Town Centre Court
Toronto, Ontario
Welcome to Suite 2008 at EQ1 Condo by Monarch in the heart of Scarborough! One Bedroom+Den+One Parking. This high-floor suite offers Stunning Unobstructed View, Den Has A Sliding Door Can Be Used As A 2nd Bedroom, Facilities Include Gym, Theater, Card/Billiards/Ping Pong Rooms, Party Room & 24Hrs Security. Steps to Scarborough Town Centre, TTC, Go Station, Civic Centre, Library, YMCA, and easy access to Hwy 401. Everything you need is right at your doorstep. (id:60626)
Master's Choice Realty Inc.
283 Abinger Crescent Ne
Calgary, Alberta
Welcome to 283 Abinger Crescent NE, a fully finished and recently updated home in the family-friendly community of Abbeydale. This well-maintained property offers 3+1 bedrooms, 1 full bath, and 2 renovated half baths, making it perfect for families, first-time buyers, or investors.Step inside to find new flooring on the main level, fresh paint throughout most of the home (except the primary bedroom), and newer light fixtures adding a modern touch. The main floor half bath was updated approximately 6 years ago, and the basement half bath was just fully remodeled.Upstairs, enjoy newer windows, bringing in plenty of natural light. The finished basement offers a spacious rec room, an additional fourth bedroom, and extra storage space.The exterior features a finished garage, roof replaced in 2020, and a hot water tank (installed in 2016 with approximately 1 year of warranty remaining). The carpets have recently been professionally cleaned, making this home truly move-in ready.Located on a quiet crescent, you’ll love the proximity to parks, schools, transit, and easy access to Stoney Trail and downtown Calgary.Don’t miss this great opportunity to own a beautifully cared-for home in a well-established neighborhood. (id:60626)
Real Broker
4821 Highway 1
Weymouth, Nova Scotia
Looking for small town living on one of the most beautiful coasts in Nova Scotia?Here is a well-built duplex in historic Weymouth, a town known as a summer getaway. Excellent for a rental investment or for family holidays. This 9-year-old duplex is fully rented.Each unit has 2 bedrooms and 2 baths and a laundry room. With each unit is a single garage, that together separate the units, making them soundproof and private. 4 bedrooms and 4 bathrooms in total with in-floor radiant heat. Weymouth has a grocery store, liquor store, hardware store, library, pharmacy, post office and many other conveniences. The town is not far from Digby and Yarmouth. Nearby attractions include coastal provincial parks, beaches, Kejimkujik National Park,and the Bay of Fundy whale watching tours. (id:60626)
The Real Estate Store
103 1602 1st Street E
Prince Albert, Saskatchewan
Discover this stunning 1,705 square foot, 2-bedroom, 2-bathroom executive-style condo with breathtaking views of the North Saskatchewan River. The condo features a sprawling open floor plan, a large custom kitchen with soft-close cabinetry and stainless appliances, a formal dining area, and a massive living room with built-in shelving and a natural gas fireplace. You'll appreciate the in-unit storage, large laundry room, 1 surface, 1 underground parking stall, and an extra parkade storage room. Enjoy the panoramic waterfront views from the spacious deck. Recent upgrades since 2021 include new fixtures, custom molding, functional shelving in the laundry and storage areas, a barn door in the master bedroom, and fresh white paint throughout. Appliances included. (id:60626)
Hansen Real Estate Inc.
408 - 190 Jozo Weider Boulevard
Blue Mountains, Ontario
MOSAIC TWO-BEDROOM SUITE WITH COURTYARD, POOL AND MOUNTAIN VIEW - Popular boutique-hotel inspired suite in Mosaic at Blue, located in the heart of Ontario's most popular four-season resort, Blue Mountain Village. Fully furnished condominium sleeps up to eight with king size bed in the master bedroom, two queen beds in the second bedroom and a queen pull out in living area. Nine foot ceilings with no condos above. Great location overlooking the courtyard, year round heated swimming pool with adjoining lap pool and the hot tub. View of the mountain from the balcony. Look out at the lovely mature trees off the balcony which provide added privacy and enjoy a quieter atmosphere with location being at far end of the amenities. In-suite storage locker for owners allows you to leave some personal items in your unit ready for your next stay. Separate owners ski locker and bike storage off the lobby. Separate Owners Lounge off the lobby. Direct access on the main floor to the Sunset Grill! Two levels of heated underground parking. Amenities include an exercise room, indoor sauna and outdoor year-round pool and hot tub. Easy check in right in the lobby of Mosaic. Blue Mountain Resort offer owners a fully managed rental program to help offset operating expenses. One time 2% BMVA entry fee payable on closing. Annual fees of $1.08/sq.ft. HST is applicable but can be deferred through participation in the rental program. Discounted list price due to September 2025 complete in-suite refurbishment. (see proposed refurbishment photos) $119,500 refurbishment cost to be paid by the buyer. (id:60626)
RE/MAX At Blue Realty Inc
3843 Brown Road Unit# 2303
West Kelowna, British Columbia
Public Remarks Discover the essence of modern living at Mara Vista in West Kelowna! Nestled amidst the breathtaking landscapes of the Okanagan Valley, this 2-bedroom plus den condo redefines luxury living. Step into the gourmet kitchen, equipped with sleek stainless-steel appliances, elegant granite countertops, and abundant storage space, offering both functionality and style. The spacious layout caters to professionals, couples, or small families, providing comfort and versatility for any lifestyle. Indulge in the resort-style amenities that Mara Vista has to offer, including a sparkling pool, inviting hot tub, and convenient guest suite for visitors. With TWO designated parking spots and ample visitor parking available, convenience is always at your fingertips. What sets this home apart is the inclusion of a rare standalone secure locker room in the parkade, ensuring quick and easy access to your belongings whenever you need them. Located in the heart of West Kelowna, Mara Vista provides a harmonious blend of tranquility and urban convenience. Explore the nearby renowned wineries, challenge yourself at prestigious golf courses, or embark on scenic hikes along picturesque trails. And when it's time to unwind, head to the shores of Okanagan Lake, just moments away. Don't just live – thrive in Mara Vista, where every day brings the perfect balance of serene living and vibrant city life. (id:60626)
Stilhavn Real Estate Services
720 - 50 Thomas Riley Road
Toronto, Ontario
This bright and modern 1+1 bedroom, 1 bathroom unit offers over 630 sqft with an open-concept layout flooded with natural light from large windows. The sleek kitchen is equipped with stainless steel appliances and a stylish breakfast bar, perfect for both everyday living and entertaining. The spacious den is ideal for a home office, dining room or 2nd bedroom. Located in the vibrant Islington-City Centre West neighbourhood, this condo is steps from Kipling Subway & GO Station and offers effortless access to Hwy 427, the Gardiner Expressway, and the QEW. You can head downtown Toronto or in any direction with ease. With a near-perfect transit score of 95, this location is a commuters dream. Whether you're a first-time buyer, downsizer, or investor, this is your opportunity to own in one of Etobicoke's most desirable communities at a great price. Don't miss your chance to call this sophisticated space your own! Includes 1 locker and 1 parking. Unlimited high-speed internet included in maintenance fees! (id:60626)
Keller Williams Legacies Realty
1112 - 12 Laurelcrest Street
Brampton, Ontario
Welcome to 1112-12 Laurelcrest Street, a stunning 2-bedroom, 2-bathroom corner unit condo that boasts a rare 3 parking spaces; 2 underground and 1 surface! The living and dining areas feature classic hardwood parquet flooring, while both bedrooms are cozy with plush carpeting. The second bedroom is equipped with a custom Murphy bed, offering both style and functionality ideal for accommodating guests or creating a flexible home office space. Large windows adorned with vertical blinds flood the home with natural light, creating an inviting atmosphere. Step out from the living room onto your private balcony and take in the southeastern views perfect for morning coffee or relaxing evenings.This well-maintained building offers a wealth of amenities, including an outdoor inground pool, tennis court, gym, billiards room, media room, meeting/party room, card room/library, sauna, and hot tub. The beautifully manicured grounds are complemented by 24-hour gated security, ensuring peace of mind.Located just minutes from dining, shopping, transit, parks, and places of worship, this home is a perfect blend of comfort, convenience, and community. **EXTRAS** Parking spots: Level A - #26 and #114. Surface spot: #18 (id:60626)
Keller Williams Real Estate Associates
922 Wolf Willow Boulevard Se
Calgary, Alberta
*PREMIER TOWN HOME COLLECTION*BEAUTIFUL JAYMAN BUILT NEW HOME*SOLAR & SMART TECH*NO CONDO FEES*PARKING FOR 2 CARS* This lovely 2 story townhouse features a nice open floor plan that flows smoothly into the modern kitchen with a centralized flush eating bar, Polaire QUARTZ counters, full pantry, Stainless Steel WHIRLPOOL appliances that includes a 25 cu ft French Door Refrigerator with icemaker, Broan Power Pack built-in cabinet hood fan, built-in Panasonic microwave with trim kit and upgraded slide in smooth top stove, as well as a convenient half bath + nice back entry with 4x4 deck! The 2nd level offers a Primary Suite with a private 3 piece en suite & walk-in closet along with 2 additional spacious bedrooms & a full 4 piece main bath. Bonus: Upper Laundry room! The unfinished basement provides roughed in plumbing & an opportunity for you to create & finish your ideal additional living space. Beautiful interior selections that include a silgranite sink & soft close drawers. Other upgrades include a fully fenced and landscaped yard, QUARTZ counters tops through out, professionally designed Birch Whisper colour palette, Triple Pane Windows, 10 solar panels, BuiltGreen Canada Standard with an EnerGuide rating, UV-C ultraviolet light air purification system, high efficiency furnace with Merv 13 filters & HRV unit, Navien-Brand tankless hot water heater and Smart Home Technology Solutions. Enjoy living in this beautiful new community with nature as your back drop and trails within steps of your brand new Jayman BUILT Home. This is your opportunity - Wolf Willow - only steps away from the Dog Park, ponds, parks, pathways, golf, shopping, soccer, bike paths, Bow River Valley, Fish Creek Park, transit, off-leash dog areas, and the major south expressways. Community lifestyle living that makes Wolf Willow an outstanding, safe, and secure community. (id:60626)
Jayman Realty Inc.
918 Wolf Willow Boulevard Se
Calgary, Alberta
*PREMIER TOWN HOME COLLECTION*BEAUTIFUL JAYMAN BUILT NEW HOME*SOLAR & SMART TECH*NO CONDO FEES*PARKING FOR 2 CARS* This lovely 2 story townhouse features a nice open floor plan that flows smoothly into the modern kitchen with a centralized flush eating bar, Elegant White QUARTZ counters, full pantry, Stainless Steel WHIRLPOOL appliances that includes a 25 cu ft French Door Refrigerator with icemaker, Broan Power Pack built-in cabinet hood fan, built-in Panasonic microwave with trim kit and upgraded slide in smooth top stove, as well as a convenient half bath + nice back entry with 4x4 deck! The 2nd level offers a Primary Suite with a private 3 piece en suite & walk-in closet along with 2 additional spacious bedrooms & a full 4 piece main bath. Bonus: Upper Laundry room! The unfinished basement provides roughed in plumbing & an opportunity for you to create & finish your ideal additional living space. Beautiful interior selections that include a silgranite sink & soft close drawers. Other upgrades include a fully fenced and landscaped yard, QUARTZ counters tops through out, professionally designed Magnolia Charm colour palette, Triple Pane Windows, 10 solar panels, BuiltGreen Canada Standard with an EnerGuide rating, UV-C ultraviolet light air purification system, high efficiency furnace with Merv 13 filters & HRV unit, Navien-Brand tankless hot water heater and Smart Home Technology Solutions. Enjoy living in this beautiful new community with nature as your back drop and trails within steps of your brand new Jayman BUILT Home. This is your opportunity - Wolf Willow - only steps away from the Dog Park, ponds, parks, pathways, golf, shopping, soccer, bike paths, Bow River Valley, Fish Creek Park, transit, off-leash dog areas, and the major south expressways. Community lifestyle living that makes Wolf Willow an outstanding, safe, and secure community. (id:60626)
Jayman Realty Inc.
140 Main Street East Unit# 204
Kingsville, Ontario
Luxury, Newer 2 Bedroom Condo In Prime Location of Kingsville!!! 5 Star Hotel Style Condo!!! Great location close to all amenities. Spacious and Functional Layouts (approx 1085 sq. ft), Floor To Ceiling Windows, Great view, 2nd floor, good size Balcony, Laminated Floor Throughout. Clean and quite building. Includes Storage/Locker unit and outside parking. Stainless steel appliances. (id:60626)
H. Featherstone Realty Inc.
Lot 14 Scenic Ridge Drive
West Kelowna, British Columbia
There is lots of activity these days at Smith Creek West!! Don't even consider starting your new home without having an in depth look at the gorgeous surroundings that await you here. You'll find the most attractive homesite pricing to be had in West Kelowna and perhaps the Valley! This exciting family neighborhood is sure to delight with its spectacular lake, mountain, and rural vistas, easy access and proximity to all the ever expanding amenities of West Kelowna. Designed to integrate well with the native environment, and respect the history of the area, a quiet walk, hiking, mountain biking, and more are all available at your back door. We are confident that you’ll find something that satisfies your home design preferences, space requirement and budget with the same stunning natural surroundings, neighbourhood focus, easy access, and proximity to the amenities that lead to a very quick “sellout” of the previous phase. An 18 month time limit to begin construction, and the fact that you can bring your own builder are further attractions. Right now! is a great time to take it all in. (id:60626)
RE/MAX Kelowna
218 Leskiw Lane
Saskatoon, Saskatchewan
Welcome to the 'Century' - a charming 3-bedroom 2.5 bath home crafted by North Prairie Developments! This lovely home presents an exciting opportunity for homeowners with the option to add a legal basement suite, made even more enticing by eligibility for the SSI grant. Through this program, you could receive up to 35% of the basement suite development costs, making this an excellent investment opportunity. Step inside and be greeted by 9' ceilings and a spacious foyer that leads into the bright and airy living room. An abundance of natural light filters through the kitchen, illuminating the space and highlighting the architectural charm of the archways that grace the main floor, adding character and distinction to every corner. Upstairs, retreat to the spacious primary room featuring a walk-in closet and an ensuite with a built-in makeup area. Two additional bedrooms offer versatility for growing families or hosting guests, while second-floor laundry adds convenience to your daily routine. Outside, enjoy the ease of front landscaping already in place including underground sprinklers. Additionally, a 20'x20' concrete pad comes included. Don't miss out on the opportunity to make the 'Century' your forever home, complete with charm, functionality, and the potential for added value. Schedule your viewing today! **Under construction - target completion Sept 20205** (id:60626)
Coldwell Banker Signature
203 - 65 Mary Joanne Drive
Greater Madawaska, Ontario
Beautiful 2 bedroom, 2 bathroom mountainside townhome in Calabogie! Great location, surrounded by nature, ski hill, lake, and trails! Ski-in/ski-out access to Calabogie Peaks. Steps to Manitou Mountain - Calabogie Peaks Trailhead and short walks to Calabogie Peaks Hotel and Calabogie Lake. Home features: large wood galley kitchen with granite countertops and stainless steel appliances, open concept living and dining room with wood burning fireplace and patio doors to deck, 5 piece bathroom with dual vanities, convenient second floor laundry, high ceilings in foyer, ample windows flooding space in natural light, and covered front porch with stunning lake and mountain views. Enjoy an active outdoor lifestyle (ski, hike, climb, swim, golf) in this spectacular 4 season paradise! Exciting opportunity to own a stunning primary residence, vacation home, or rental! (id:60626)
Royal LePage Team Realty
16 Markle Crescent Unit# 412
Ancaster, Ontario
Welcome to 16 Markle Crescent, Suite 412 and your opportunity to get into a newer and modern building that's the epitome of what Ancaster condo life should be. This freshly painted 1 bedroom plus den unit features an upgraded kitchen with beautiful gloss cabinets, stone counters and stainless steel appliances. The Westerly exposure, large windows and 9ft ceilings allow for plenty natural light and the bonus sunset views. Complete with in-suite laundry, underground parking/storage combo and beautiful building amenities - and we can't forget the proximity to all major shopping, transit and highway access, make this is the ideal setting to enjoy that care-free living in one of Ancaster's most desirable locations. This one's beautiful, come see. (id:60626)
Royal LePage Signature Realty
465 Route 933
Haute-Aboujagane, New Brunswick
Welcome to 465 Route 933 in Haute-Aboujagane. Spacious bungalow with an attached garage that has been lovingly maintained by one family for over 30 years. This beautiful property has been the backdrop to a lifetime of cherished memories. Nestled on a stunning 2-acre lot, this home offers a perfect blend of comfort, functionality, and outdoor enjoyment. Step inside to a bright, open-concept main floor featuring a living room, a recently updated kitchen with island and backsplash, and a dining area with access to the back deck. The main floor also offers a large primary bedroom with a gorgeous 4pc ensuite with laundry. Two additional bedrooms and a family bath complete this level. The basement provides plenty of extra living space, including a large family room, a non-conforming bedroom, a 3pc bath, extra storage, and a second laundry area. Additional highlights include central heating, two mini-split heat pumps for year-round comfort, central vacuum, and wiring for a backup generator. Outside, your backyard oasis awaits with an inground heated pool, a large pool deck perfect for entertaining, a spacious Gazebo and 2 storage sheds. This home has offered comfort, warmth, and a sense of belonging through every season of life. From holiday gatherings to quiet everyday moments, this house has truly been a place where family and love have flourished. Now, its ready to be part of someone else's story. Call your REALTOR® for more information or to book your private viewing. (id:60626)
Creativ Realty
211 - 3695 Kaneff Crescent Ne
Mississauga, Ontario
Bright Spacious two bedroom plus Den, can be used as third bedroom. Combined Living and Dining rooms. Large Master bedroom with Walk-in-closet and Ensuite Large Kitchen with spacious cabinets. Great unit for the first time buyer with small family. Loads of amenities, Gym, Indoor Pool, Squash Court, Sauna, Party room, Game room 24 hours, 2 underground parking spots and one locker! Concierge (id:60626)
RE/MAX Real Estate Centre Inc.
#20 50 Edinburgh Crt
St. Albert, Alberta
Offering LOW MAINTENANCE LUXURY LIVING AT ITS FINEST, look no further. These EXECUTIVE DUPLEX CONDOS offer all the benefits of CONDO LIVING while providing the SPACE & FINISHINGS of a LUXURY HOME. This property offers a MODERN NEUTRAL DECOR throughout & features LUXURY VINYL PLANK FLOORING, 9 FT CEILINGS, HIGH-END WINDOW COVERINGS, UPGRADED LIGHTING PACKAGE, and OVERSIZED WINDOWS drawing loads of natural light. Kitchen offers SLEEK MODERN CABINETRY, STAINLESS STEEL APPLIANCES, QUARTZ COUNTERTOPS, TILE BACKSPLASH, and LARGE ISLAND perfect for entertaining. The basement is PROFESSIONALLY FULLY DEVELOPED and OFFERS an additional BEDROOMS and LARGE RUMPUS ROOM. The DOUBLE ATTACHED GARAGE is perfect for our cold YEG winter's. GLASS PATIO DOORS lead out to a LARGE DECK and FULLY FENCED BACKYARD. Close to greats schools, loads of amenities one would ever need, and quick access to major arteries making your commute a breeze. (id:60626)
Sable Realty
A123 8233 208b Street
Langley, British Columbia
Discover Walnut Park by Quadra Homes, completing in December 2025. This 1-bedroom assignment offers modern living in Langley's prime location at 208 St & 83 Ave, close to shopping, dining, schools, and transit. This stunning unit features 9-foot ceilings, large energy-efficient windows, and upgraded oak-toned vinyl plank flooring throughout (no carpet!). The sleek kitchen boasts stainless steel appliances, quartz countertops, and ample cabinet space. Included are two portable A/C units, a spacious balcony, a storage locker, and underground parking pre-wired for an EV charger. With low strata fees and pet-friendly policies (2 pets under 30kg), this is your opportunity to secure a stylish, high-quality condo in an unbeatable location. Don't wait--your dream home awaits! (id:60626)
Sutton Group-West Coast Realty (Langley)
3777 Hillcrest Road
Prince George, British Columbia
* PREC - Personal Real Estate Corporation. Check out the VIEW! Large home in a great location, large fenced corner lot. 3 Bdrms with 2 bathrooms on the main floor. Lots of family space in basement with 3rd bathroom & suite potential. Huge 19x26 covered deck off the dining room, overlooking large yard with RV parking, pond, greenhouse, garden shed & gazebo area just waiting for your new hot tub (wiring done). There is an attached double garage with half being used as a workshop with 220 power, paved driveway with lots of parking. Lots of potential here as the lot is zoned for an extra building & possibly be subdivided into 3 lots. Great family home is Move in Ready with lots of recreation space for the whole family! Measurements from BC Assessment. Verify if deemed important. QUICK POSSESSION AVAILABLE (id:60626)
RE/MAX Core Realty
412 - 16 Markle Crescent
Hamilton, Ontario
Welcome to 16 Markle Crescent, Suite 412 and your opportunity to get into a newer and modern building that's the epitome of what Ancaster condo life should be. This freshly painted 1 bedroom plus den unit features an upgraded kitchen with beautiful gloss cabinets, stone counters and stainless steel appliances. The Westerly exposure, large windows and 9ft ceilings allow for plenty natural light and the bonus sunset views. Complete with in-suite laundry, underground parking/storage combo and beautiful building amenities - and we can't forget the proximity to all major shopping, transit and highway access, make this is the ideal setting to enjoy that care-free living in one of Ancaster's most desirable locations. This one's beautiful, come see. (id:60626)
Royal LePage Signature Realty
238, 10 Discovery Ridge Close Sw
Calgary, Alberta
We get it - You want to love where you live, but you still want to lock up and fly to Mexico at a moments notice. You want to make sure there is enough room for your gorgeous furniture and King Bed. Also, that your friends will feel comfortable visiting. We have found your Heaven… Oh, did we mention you can move in right away!?Highlights - TWO TITLED Parking Stalls - Gleaming new appliances - Two Bedrooms - Close to the elevator - Two Bathrooms - Inclusive Condo Fees - NEW Carpet - Lots of storage in unit. Ok let’s break it down by room for you. The front Foyer is long and grand with plenty of room for hooks and a bench. Your Laundry room and storage space is far from the bedrooms so you can do a load in the middle of the night if you want. The Bedrooms are separated from each other and have their respective bathrooms closely for maximum privacy. Right now, we have the second bedroom setup as an office but it would make an excellent yoga studio, reading nook or art space as well! What a bright, sunny kitchen with stainless appliances, granite counters and a fun eating bar! You will notice all your extra windows as you are a corner unit. The light, modern tile flooring really makes it seem extra bright in the Living/Dining area. A comfortable balcony has enough room for a conversation set and some plants, and offers sun as well as shade! This Primary bedroom shares NO WALLS with another unit making it very quiet and GIANT. I am telling you - you could fit two beds here if you wanted :D. A walk in closet and well sized ensuite finishes this suite off. There is a reason Discovery Ridge is so sought after - Lush landscaping, steps from the Elbow River, tennis courts, playgrounds and shopping all at your doorstep. Not to mention, everyone in this community actually CARES. Incredible access to downtown, the mountains and the ring road. You better come see if this is your heaven today… (id:60626)
Cir Realty
115 10110 Fifth St
Sidney, British Columbia
Tucked away in one of Sidney’s most serene and well-maintained 55+ communities, this charming ground-floor 2-bedroom, 2-bathroom home offers exceptional value and a lifestyle you’ll love. The layout is bright, accessible, and mobility-friendly—perfect for downsizers seeking both comfort and convenience. Wake up to peaceful mornings in your enclosed sunroom or enjoy the lush, landscaped gardens just outside your door. The building itself has a calm, welcoming feel, with friendly neighbours and casual social gatherings like Happy Hour—a great way to connect and feel right at home. The location is unbeatable: a short walk to the Shoal Centre, the library, shopping, cafes, and Sidney’s scenic waterfront. This pet-friendly residence includes parking, a storage locker, heat, hot water, laundry and the reassurance of a proactive, well-run strata, this one won't last! The Briarwood is a rare blend of community, and value—come see it for yourself and make an offer with confidence. (id:60626)
Pemberton Holmes Ltd. - Oak Bay
203 - 264 Alma Street
Guelph/eramosa, Ontario
Wow what a beauty! First time buyers or sizing down this is a terrific unit for you. Located in the heart of charming Rockwood, walking distance to shops, schools, and parks this sweet unit could be just what you are looking for. An excellent value, this condo apartment was professionally renovated by the property developer in 2022 and features quality upgrades and updates. Lovely modern kitchen with quartz countertops and small breakfast style eating nook, quality laminate flooring throughout, new bath, owned gas hot water tank, brand new wall mounted Air-conditioning unit, and energy efficient geothermal/water furnace, all beautifully maintained in this spotless unit. Great natural lighting as this unit faces the south and western sunsets overlooking the parking area. A most desirable location in the building and on the 'walk-in' level' from the main entrance. (id:60626)
Ipro Realty Ltd.
210 - 5 Vicora Linkway
Toronto, Ontario
BEST VALUE! PRICED TO SELL! Spacious Family Sized Condo With ALL INCLUSIVE MAINTENACE FEES! This Is Your Chance To Own This Amazing Condo In The Prime Area Of Don Mills And Eglinton East. Largest Floorplan In Building. This Unit Has Been Lovingly Owned By The Same Owners For Over 39 Years! Recently Painted And Updated, This Unit Features An Open Concept Living And Dining Room Area With Walk Out To An Oversized 15ftx7ft Balcony Large Enough For Outdoor Dining. Wall to Wall Windows Provide Plenty Of Natural Light. The Eat In Kitchen Has Been Freshly Painted And Offers Modern White Cabinets With New Countertops and Backsplash And Also Offers A Walk-in Pantry. Two Hallway Closets At The Entry Offer Plenty of Storage Space. The Primary Bedroom Features A 2pc Ensuite And Walk-In Closet. 2 Additional Bedrooms Each With Double Closet Doors Share A 4pc Bathroom. This Unit Comes With Parking And Locker. Close To Schools, Parks, Community Center And A Short Walk To The TTC With Easy Access To DVP, Shops at Don Mills, Costco, and Eglinton Square **Maintenance Fees Include: Heat, Hydro, Water, Cable TV, Common Areas & Insurance** Fridge, Stove, Air Conditioning Unit (In-Wall). 1 Parking Spot. 1 Locker. All Electrical Light Fixtures. All Existing Window Coverings. Balcony Awning. **EXTRAS** Newly Renovated Common Areas! Bldg Facilities Include Gym, Indoor Pool, Sauna and Locker Rooms. Convenience Store Located On The Ground Level Perfect For Your Daily Needs! Ground Floor Laundry Rm Feaures Many Machines For Your Convenience. Photos Virtually Staged (id:60626)
Royal LePage Premium One Realty
5241 Route 225
Shamrock, Prince Edward Island
Spacious Country Living on 1.53 Acres .Just Minutes from Kinkora Welcome to your new home in the peaceful countryside! This spacious property sits on a generous 1.53acre lot and includes a 16x24 shed and a 2 car garage perfect for storage, hobbies, or extra workspace. The home features a new steel roof with solar panels, combining durability and energy efficiency. Inside, you will love the open-concept kitchen, dining, and living room, ideal for modern living and entertaining. The kitchen boasts newer appliances and will have a brand new countertop installed prior to closing. A patio door off the kitchen opens to a large back deck, perfect for enjoying sunny afternoons or evening BBQs. The cozy dining area includes a wood stove and offers plenty of space for family gatherings. A convenient laundry room and half bath complete the main level. Upstairs, the expansive primary suite features a walk in closet, while two additional good sized bedrooms offer flexibility for family or guests. The full bathroom includes a large soaker tub and a walk in shower, providing a spa-like experience at home. The partially finished basement adds bonus space for recreation, storage, or future development. Located just 5 minutes from Kinkora, where you'll find local favorites like an ice cream bar and Chez Shea spa, and only 30 minutes to Charlottetown or 15 minutes to Borden-Carleton, this home blends rural charm with convenient access to town amenities. Do not miss this great opportunity for country living with modern comforts. Book your viewing today! (id:60626)
Century 21 Northumberland Realty
12 Elgin Meadows View Se
Calgary, Alberta
This fantastic 2-bedroom, 2.5-bath home is ideal if you are wanting to get into the wonderful community of McKenzie Towne. Perfectly located just minutes from Stoney Trail, shopping, dining, and entertainment, it offers move-in-ready convenience with a host of recent upgrades. The open-concept main floor is thoughtfully designed for both daily living and entertaining, featuring a spacious kitchen with crisp white cabinetry, durable laminate countertops, and beautiful hardwood floors. The bright, welcoming living room offers ample seating, while a 2-piece bath adds everyday convenience. Step out onto the back deck for easy summer BBQs and relaxed outdoor dining. Upstairs, you'll find two generous bedrooms, including a primary suite with its own private 3-piece ensuite. A large office space and an additional 4-piece bath complete this level—ideal for a home office or sharing with a roommate. The full unfinished basement offers limitless potential to create a third bedroom, rec room, home gym—whatever suits your lifestyle. Outside, enjoy a fully fenced, landscaped yard with a spacious deck, perfect for summer enjoyment. A rear parking pad provides off-street parking and garden shed. Notable recent updates include newer carpeting on the stairs and upper floor, an extended deck, a new back fence, and updated light fixtures throughout. This is a wonderful opportunity to own a well-cared-for home in a highly convenient location! (id:60626)
Real Broker
417 Mulberry Avenue
Kamloops, British Columbia
This charming 3-bedroom family home offers comfort, convenience, and endless potential! With spacious living areas, including a separate rec room and living room, there’s plenty of space to relax, play, or entertain. The large, fully fenced yard with alley access is perfect for kids, pets, or weekend barbecues. Located across from the John Todd Community Centre, Park, and Mt. Paul Community Food Centre, you’ll have fresh produce and amenities just steps away. Situated on a private corner lot, this property offers a lot of potential including the option to build a carriage home for extra space or rental income. Love a project? Customize the home to reflect your style while building equity. Showings available on weekends only due to Seller work schedule. Home has been fully pre-inspected and a copy is available upon Buyer request. (id:60626)
RE/MAX Alpine Resort Realty Corp.
#7 13808 155 Av Nw
Edmonton, Alberta
CLASS w/ distiction in this ADULT (18+) Bungalow at Carlton Villa's. Rare WALKOUT basement with a VIEW OF THE LAKE! 3 bedrooms PLUS A DEN, 3 full baths with a PRIVATE DECK and PATIO to enjoy some outdoor living! The open layout features VAULTED ceilings, HARDWOOD floors in the living and dining areas, TILE in the u-shaped kitchen and bathrooms, w/updated broadloom in the bedrooms and basement. Cook in the U-SHAPED kitchen w/S/S appliances and a RAISED BAR style counter top for entertaining. Relax in the primary bedroom incl. a 5 piece jetted ensuite, and walk-in closet for your wardrobe. Meticulously maintained, feeling nearly new w/upgrades such as CENTRAL A/C, a built-in vac system, underground sprinklers, & 2 gas FIREPLACES. The low-maintenance exterior of the CLAY TILE roof, stone & stucco exterior is the GOLD STANDARD. Enjoy the TRANQUIL and convenient lifestyle of LAKEFRONT LIVING, with all the amenities. Low condo fees include snow removal and landscaping. See it you'll LOVE this place! (id:60626)
RE/MAX River City
201 20861 83 Avenue
Langley, British Columbia
CENTRAL LOCATION | 1 BED / 1 BATH | 774 SQ/FT | Located in Willoughby's desirable Athenry Gate, this corner unit embodies modern living at its finest, providing spaciousness, elegance & convenience all in one package! With 9' ceilings & expansive windows, natural light floods this unit enhancing the overall charm & comfort. A beautiful kitchen w S/S appliances, Quartz countertop & hardwood style laminate throughout. A private & cozy balcony is the perfect place for you to unwind & enjoy your morning coffee w/ the sunrise. Nestled in the heart of Willoughby, you won't have to go far living here. Only minutes away from Highway 1 & Carvolth Park + Ride w/ express bus to skytrain & surrounded by shops, restaurants, offices, amenities & more! (id:60626)
Oakwyn Realty Ltd.
302 Richmond Street
Charlottetown, Prince Edward Island
Well built home with yesteryear craftmanship. This main floor features a good size living, Dining room, kitchen, Laundry room and a 2 pc washroom, Stained Glass windows, beautiful solid Wood Pocket doors separating the Living room and Dining room. Original hardwood floors throughout. Solid Wood doors and wide trim throughout. Large attractive deck and gazebo, fenced in back yard with vegetable and flour beds. An oasis in the downtown area. The second floor has 3 bedrooms and a 3 pc bath. There is a large attic area for possible expansion. The property is located near the Victoria Row, Confederation Centre, shopping, The Charlottetown waterfront and much much more. NOTE : The Listing Agent is Part Owner of The Property. (id:60626)
Royal LePage Prince Edward Realty
251 John Street N
Arnprior, Ontario
This remarkable three-story brick home-nestled in a very desirable neighbourhood offers a truly exceptional combination of character & space, both inside and out!. The inviting front facade, features a main porch along with an upper balcony to sit and watch the world go by or if you want privacy meander through the arbour nestled in the hedge to the side patio, great for BBQing & socializing. The stage is set for the delights within. Step inside to discover a welcoming foyer showcasing original staircase details, high ceilings, and beautiful crown, door, & baseboard mouldings that create a warm ambience. The den/family room is filled with natural light, offering a cheerful space. The dining & living rooms flow seamlessly into each other then into the expansive, well-appointed kitchen, providing numerous layout possibilities. The 2nd floor offers 2 nice sized bedrooms, a spacious 4 pc bath, & a private primary bedroom located at the rear of the house, don't forget that upper balcony. The 3rd floor presents exciting potential for another primary bedroom with a three-piece ensuite, a bonus room, or a private office.The property boasts a fully fenced, deep backyard that is perfect for children & 4 legged babies The generous size offers ample space for a garage, a pool, or possibly both.This home enjoys a prime location with easy walking access to Arnprior's vibrant downtown core, which offers charming boutique shops, diverse restaurants, a theatre, library, bowling lounge, numerous convenient services, a delightful bakery, among many other amenities. A short walk in the opposite direction will take you past 2 schools & onto the scenic Robert Simpson Park on the Ottawa River, featuring a playground and a beautiful beachfront area. Commuters will also appreciate the easy access.This is a wonderful opportunity to experience all that Arnprior has to offer and find an amazing town to call home. (id:60626)
Century 21 Eady Realty Inc.
1008 - 55 Speers Road
Oakville, Ontario
**Elegant South-Facing 1 Bedroom + 1 Den Suite with Lake Views!!** Luxury Rain & Senses condos in vibrant central Oakville. Just steps from the GO Station, boutique shops, and a short stroll to the peaceful ravines of Sixteen Mile Creek. This bright and airy suite features a thoughtfully designed open-concept layout, now upgraded with brand new water- and scratch-resistant wide plank vinyl flooring and freshly painted in a soft, neutral palette. Soaring 9-foot ceilings and expansive floor-to-ceiling windows bathe the space in natural light. Enjoy one of the most desirable floor plans in the building, highlighted by a contemporary kitchen with sleek stainless steel appliances, stone countertops, and white backsplash. The spacious living and dining area flows effortlessly to a full-length double sized private balcony perfect for enjoying your morning coffee with the first rays of sun.The primary bedroom includes generous closet space and a second walk-out to the balcony. A well-sized 2m x 3m den offers flexibility as a bright and quiet home office. A modern bath and in-suite stacked laundry round out the interior comforts.Perfect for first-time buyers or those seeking to downsize in style, this suite is walkable to Kerr Village, popular cafes, restaurants, grocery stores, and scenic trails. Downtown Oakville and lakefront parks are just minutes away, with easy access to the QEW/403.Unmatched amenities include a 24-hour concierge, indoor pool, hot tub, sauna, state-of-the-art gym, yoga and Pilates studio, library, party room, guest suites, car wash, pet wash station, EV charging, and a rooftop terrace with BBQs. Ample underground visitor parking and annual kitchen drain maintenance by the condo corp add extra convenience.one parking and 1 locker included. (id:60626)
Real One Realty Inc.
601 - 250 Pall Mall Street
London East, Ontario
Looking for downtown space that doesn't feel like a shoebox? Meet Unit 601 at 250 Pall Mall. You've got two full bedrooms, a large den (aka your work-from-home HQ, guest crash pad, craft room, whatever you need), an open-concept kitchen, dining, and living area, and in-suite laundry. The split floor plan means everyone gets their space. The primary bedroom has a walkthrough closet and its own ensuite, complete with heated floors and a wifi-controlled switch. The second bedroom sits on the other side of the unit with its own full bathroom and plenty of closet space. The den just got fresh new luxury vinyl plank floorings, and the upgraded kitchen appliances bring extra function to the form. Plus, smart features like a wifi thermostat mean you can fine-tune your comfort without leaving the couch. Or bed. No judgment. All utilities are included in the condo fee, making day-to-day living simpler and more predictable. One underground parking space is included, but you might not even need it. You're right in the middle of Richmond Row. Coffee, cocktails, concerts, and late-night eats are all just steps away. And the view? You're perched just high enough to catch the Forest Citys iconic tree canopy. Depending on the season, you'll get golden sunrises or cotton candy sunset skies worth pausing for. If you've been waiting for a downtown condo that feels like a real home, this is the one! (id:60626)
Real Broker Ontario Ltd
451 Breaux Bridge
Shediac, New Brunswick
HEATED 25x25 DOUBLE GARAGE // PRIVATE LANDSCAPED YARD // FINISHED BASEMENT Welcome to this well-maintained BUNGALOW nestled on a PEACEFUL and PRIVATE LOT, surrounded by MATURE TREES and lush greenery. The LANDSCAPED BACKYARD offers pure tranquility with a PRESSURE-TREATED DECK, a GROUND-LEVEL PATIO featuring INTERLOCKING BRICKWORK, and an abundance of established ANNUALS. Inside, youll find a beautifully updated KITCHEN with SHAKER-STYLE BIRCH CABINETS, HARDWOOD and CERAMIC FLOORING, and a cozy ELECTRIC FIREPLACE in the living area. The sunroom is the perfect place to layout with cozy IN FLOOR HEATING for those colder winter evenings. The layout is ideal for EMPTY NESTERS, with the PRIMARY BEDROOM, TWO FULL BATHROOMS, and LAUNDRY conveniently located on the MAIN LEVEL. The LOWER LEVEL is fully finished and includes a SPACIOUS FAMILY ROOM, TWO ADDITIONAL BEDROOMS, a HALF BATH, and AMPLE STORAGE SPACE. Additional features include a LARGE MUDROOM, MODERN WINDOWS, DURABLE SIDING, offering both comfort and long-term peace of mind. (id:60626)
Creativ Realty
410 20695 Eastleigh Crescent
Langley, British Columbia
Welcome to Eastleigh - where charm meets convenience! This delightful 2-bedroom, 1-bathroom condo offers 747 sq ft of cozy living space, thoughtfully designed for comfort and style. Located in a modern building in the heart of Langley, this sun-drenched home is perfect for those seeking a vibrant, family-friendly community. With a playground just steps away, it's an ideal spot for young families. The property includes 1 parking stall and 1 storage locker, making life that much easier. Plus, with easy access to transit (and the upcoming SkyTrain line), you're never far from the best of Langley and beyond. This gem is truly a rare find - a perfect blend of modern living and unbeatable location. Ready to fall in love? Your new home awaits! VACANT NOW and ready to move in! (id:60626)
RE/MAX Crest Realty
4167 Prudente Road
Prince George, British Columbia
Welcome to 4167 Prudente Rd – the perfect family home in a great neighbourhood! This 5 bed, 2 bath home offers 2,104 sq ft of functional space with a bright main level and a spacious, fully fenced yard ideal for kids and pets. The lower level includes 2 bedrooms, 1 bathroom, and has suite potential—great for extended family or a mortgage helper. Enjoy the convenience of a single car carport and plenty of room to grow. A solid home with tons of potential—don’t miss it! (id:60626)
Exp Realty
199 Teaberry Avenue
Moncton, New Brunswick
When Viewing This Property On Realtor.ca Please Click On The Multimedia or Virtual Tour Link For More Property Info. UNDER CONSTRUCTION - READY JULY 2025 This quality-built, energy-efficient two-story semi-detached home with an attached garage is on an EXTRA LARGE LOT! Featuring vinyl plank and tile flooring throughout, the home offers a large entrance foyer from both the garage and front door. The open-concept living room with a shiplap fireplace, dining area, and modern kitchen boasts natural light, white cabinets, and a center island. A 2-piece bath completes the main floor. Upstairs, find 3 large bedrooms, including a master suite with a walk-in closet and en-suite, plus a spacious laundry room. The finished basement with a side entrance includes a kitchenettte, family room, full bathroom, and bedroom. Additional features: mini-split heat pump, paved driveway, landscaped yard, 8-year Lux Home Warranty. Sample photos HST rebate assigned to vendor. (id:60626)
Pg Direct Realty Ltd.
137 Barber Drive
Fort Mcmurray, Alberta
Welcome to 137 Barber Drive, located in the highly sought-after neighborhood of Timberlea. This spacious and functional home is perfectly situated close to schools and scenic walking trails—ideal for families or anyone looking for convenience and comfort. With 6 bedrooms (3 up and 3 down), 3 full bathrooms, and two laundry areas—one on the main floor and one downstairs—this home has room for everyone. The main floor features a massive kitchen with an abundance of white cabinetry, a built-in desk area, a sit-up island, and a large dining space that opens directly to the upper deck and backyard. The bright living room boasts high ceilings and a cozy gas fireplace, creating the perfect space to relax or entertain. The primary bedroom offers its own ensuite and walk-in closet, while two more generously sized bedrooms, another full bathroom, and laundry complete the main level. Downstairs, you’ll find a fully developed space with two extra-large bedrooms, a full bathroom, another laundry area, and a warm and inviting family room with a gas wood stove. Outside, enjoy a fully fenced, low-maintenance yard and a custom-built luxury he/she shed complete with heat and A/C—perfect for a private retreat or creative studio. To top it off, there’s an attached double heated garage for all your storage and parking needs.This fabulous property is offered at a fabulous price—don’t miss your chance to call it home. Book your personal showing today! (id:60626)
RE/MAX Connect
203, 1862 Cornerstone Boulevard Ne
Calgary, Alberta
Discover Cornerview, a refined collection of 4-bedroom townhomes in the growing community of Cornerstone. Designed for modern living, these homes blend style, comfort, and convenience in one of Calgary’s most vibrant northeast neighborhoods. Each home features 4 spacious bedrooms, 2.5 bathrooms, and an attached double heated garage. A flexible main-floor bedroom is perfect as a home office or guest room. Inside, enjoy luxury vinyl plank flooring, high ceilings, and a chef-inspired kitchen with full-height cabinetry, Quartz countertops, and stainless steel appliances. Upstairs, the primary suite offers a walk-in closet and 4-piece ensuite, with upper-level laundry and two additional bedrooms completing the layout. Move-in ready and built for today’s lifestyle, Cornerview puts you close to parks, pathways, shopping, and more. Live Better. Live Truman. Photos are of a similar unit. (id:60626)
RE/MAX First
2770 Auburn Road Unit# 202
West Kelowna, British Columbia
Don't miss out on this meticulously renovated 2-bedroom, 2-bathroom apartment within the Terravita Complex next to Shannon lake. Step into the spacious living room and bask in the abundant natural light streaming through expansive West facing windows, relax on the large patio while taking in views of the Shannon Lake Golf course. The split bedroom layout offers both privacy and comfort with ample space in the primary bedroom for a work area or a make up station. The home has been recently renovated, upgrades include quartz counter tops for kitchen as well as bathrooms, hardwood floors in the bedrooms, lighting fixtures and a new coat of paint. It is also conveniently located near hiking trails, elementary as well as middle schools all within walking distance. For the fishing and golfing enthusiasts, Shannon lake and Shannon Lake Golf course is just right ""next door""! Don’t miss you chance to see this beautiful unit, book your showing now! (id:60626)
Oakwyn Realty Okanagan-Letnick Estates
2637 Quince Street
Prince George, British Columbia
* PREC - Personal Real Estate Corporation. Centrally located fourplex-style duplex with suites—an excellent investment opportunity! Each side offers a 2-bedroom upper unit and a basement suite (one 2-bed, one 1-bed), all with separate entrances and laundry. Solid layout and potential gross market rents nearing $65,000/year. Close to shopping, schools, and transit, this is a strong cash-flow property with room to grow. (id:60626)
Royal LePage Aspire Realty
47 Belfry Street
Moncton, New Brunswick
NOW AVAILABLE! FIRST TIME HOME BUYER REBATE FOR NEW CONSTRUCTION! NOW PRESELLING! Welcome to Belfry in the popular Moncton North subdivision. This semi detached Banff model features sought after ADDITIONAL SIDE ENTRANCE and this home will back onto a greenbelt land for public purposes! Modern layout design has many upgrades.The main floor features a beautiful kitchen with large island that is perfect for entertaining. Backsplash and chimney range hood included in kitchen for that modern touch. The dining room is open to the living room and offers patio doors to the back deck. The 2 pc half bath completes the main floor. The second floor features 3 bedrooms including a large Primary suite which has a walk-in closet and 5pc ensuite. The 4pc family bath and separate convenient laundry room can also be found on the second floor. Basement is finished with family room with wetbar area, bedroom and 4 pc bath. SINGLE MINI SPLIT INCLUDED FOR YOUR COMFORT! PAVE AND LANDSCAPE DONE AS FAVOUR ONLY AND HOLD NO WARRANTY AND NO HOLD BACKS.10 YEAR ATLANTIC HOME WARRANTY TO BUYER ON CLOSING. New Home rebate to Builder and NB Power grant to builder on closing. Purchase price is based on home being the primary residence of the Buyer. PID and postal code subject to change as this PID has NOT been subdivided yet. Vendor is related to his sales associate that is a licensed REALTOR® in the Province of New Brunswick. Pictures are SAMPLE PHOTOS.This home is currently under construction. (id:60626)
RE/MAX Avante
Lot 13 Westside Drive
Wileville, Nova Scotia
FACSIMILE - Contemporary living for today and tomorrow. Brand new, spacious, 1,822 sq ft, 3 bedroom, 2 bath Kent Home (The Home Centre, Bridgewater). The open concept kitchen offers form and function with an island suited for cooking, serving, and hosting. Exquisite bathrooms include modern finishes to keep the bathrooms warm and bright. The primary bedroom is thoughtfully located at the opposite end of the home from the spare bedrooms, ensuring privacy. To be located in Westside Estates, Wileville - just minutes to Bridgewater, enjoy the amenities of a town lifestyle, while reveling in county tax rates. Here, you can breathe easy with a 10-year, new home warranty; not that you'll need it. List price includes base home, building lot, estimates for frost wall foundation and site prep items (driveway, excavation, water line, septic), steps and appliances. Full basement and other designs available. Finish timeline approx. 7 months from time of order. (id:60626)
Holm Realty Limited
57 Cambridge Crescent
Brockville, Ontario
Welcome to this inviting and beautifully maintained bungalow nestled in the serene North End. Situated on the Cambridge Crescent, this home offers 3+2 spacious bedrooms and 2 full bathrooms, perfect for families or those looking for extra space. With a warm, cozy atmosphere and plenty of room to grow, its the ideal blend of comfort and functionality in a peaceful setting. (id:60626)
RE/MAX Affiliates Realty Ltd.
12023 173 Av Nw
Edmonton, Alberta
Visit the Listing Brokerage (and/or listing REALTOR®) website to obtain additional information. Welcome to this beautiful 1530 sq ft 2 storey home in thriving Rapperswill! The main floor greets you with 9 ft Ceilings, luxury vinyl plank and tile flooring. Enjoy open-concept living in the spacious family room and dining nook. The kitchen offers ample cabinetry, granite countertops, walk-in pantry, and SS appliances with a gas stove. On the second floor you will find the master bedroom with a large walk-in closet and 4 pc bath. Two more bedrooms, another 4 pc bath, and the laundry room complete the upstairs. The unfinished basement awaits your personal touch. The front yard features two well-established apple trees, a cherry tree, a saskatoon, and multiple raspberry canes. Step onto the backyard composite deck and enjoy the newly installed lawn. Situated close to parks, fitness centres, shopping, and easy access to the Anthony Henday - it's the ideal family home! (id:60626)
Honestdoor Inc
266 Alma Street
St. Thomas, Ontario
Brick Bungalow with Beautiful curb appeal and Detached Garage on a gorgeous 60' x 179' treed lot located in a desirable, quiet neighbourhood close to Waterworks Park and Schools. Interior includes a Spacious and Bright Living room with gas fireplace and Hardwood Floors, formal Dining Room, Kitchen with an amazing view of the sprawling backyard, 2 Bedrooms and One 4 Piece Bathroom upstairs with an additional room currently being used as a Bedroom/Office and 4 piece Bathroom downstairs as well as Laundry, Rec room and Utility area. Fully Fenced Backyard and Plenty of Parking for the Family and Guests. Recent update include New Kitchen Appliance (2024), New Hot Water tank (2024), New Quartz Kitchen Counter Tops (2024), New Garage Roof Shingles (2024), Freshly painted and Refinished Hardwood Floors (2024), New Furnace ( 2025 ). (id:60626)
Royal LePage Triland Realty

