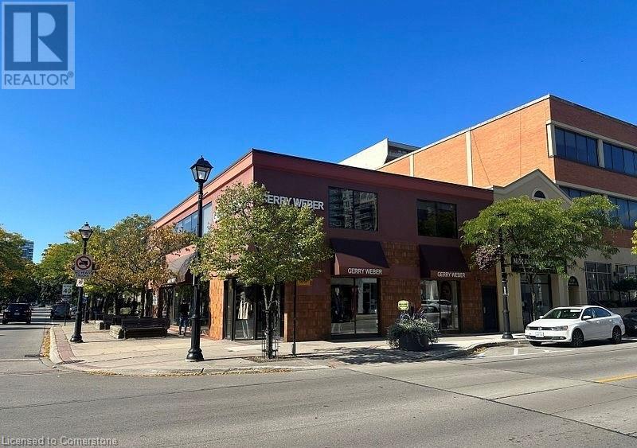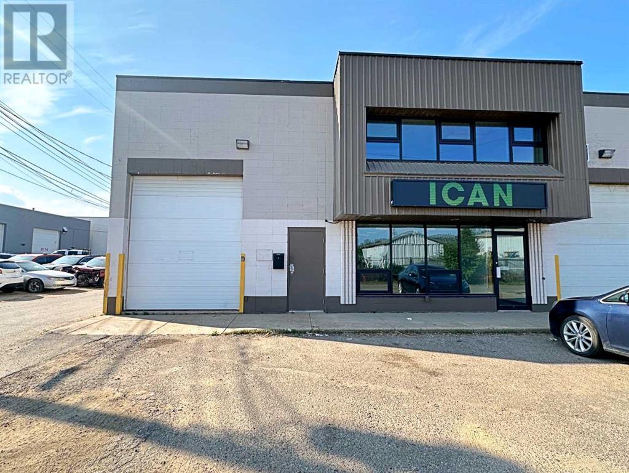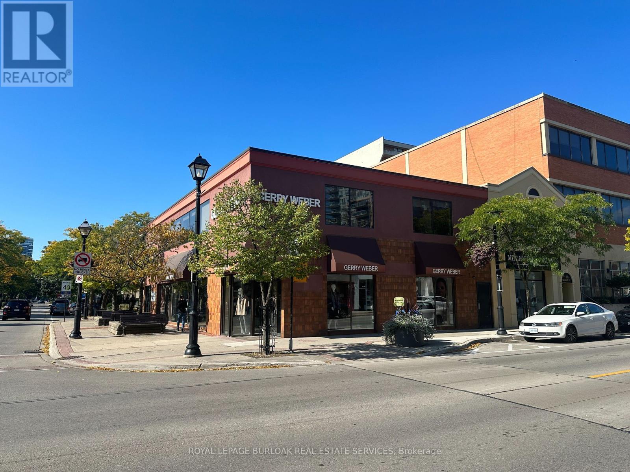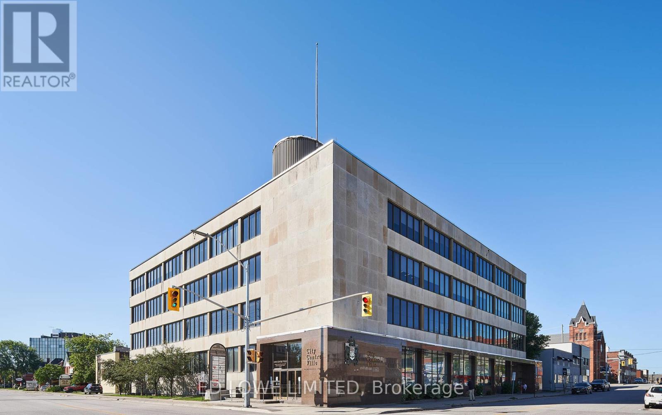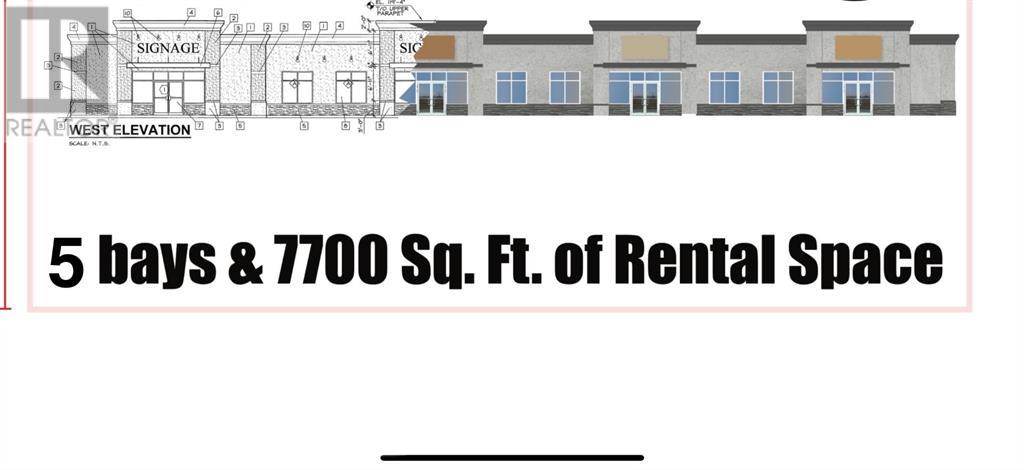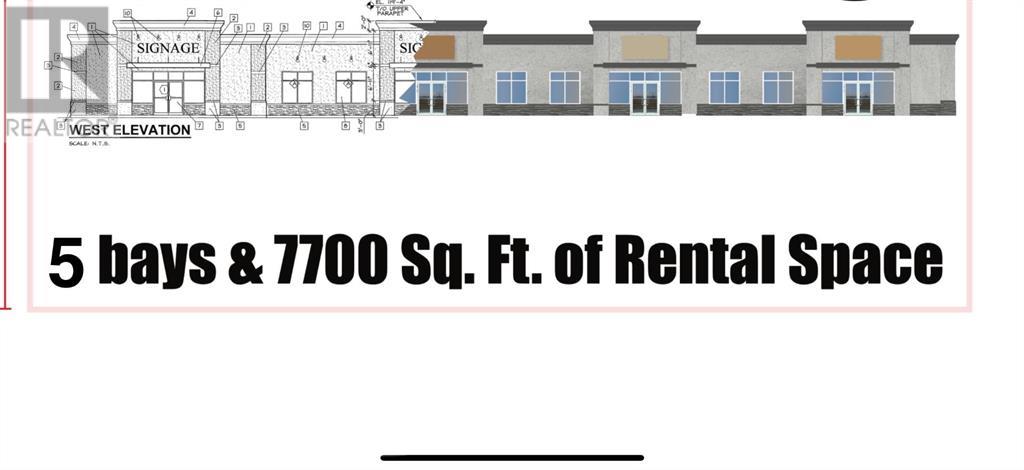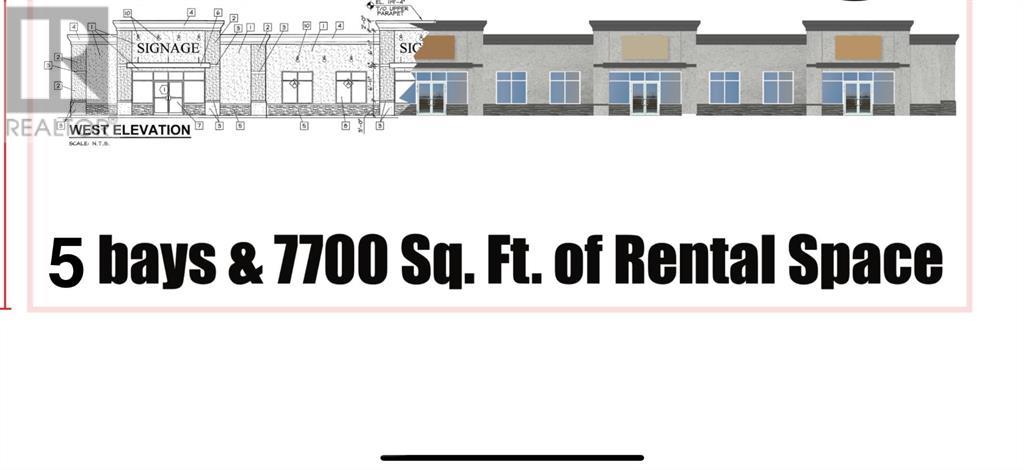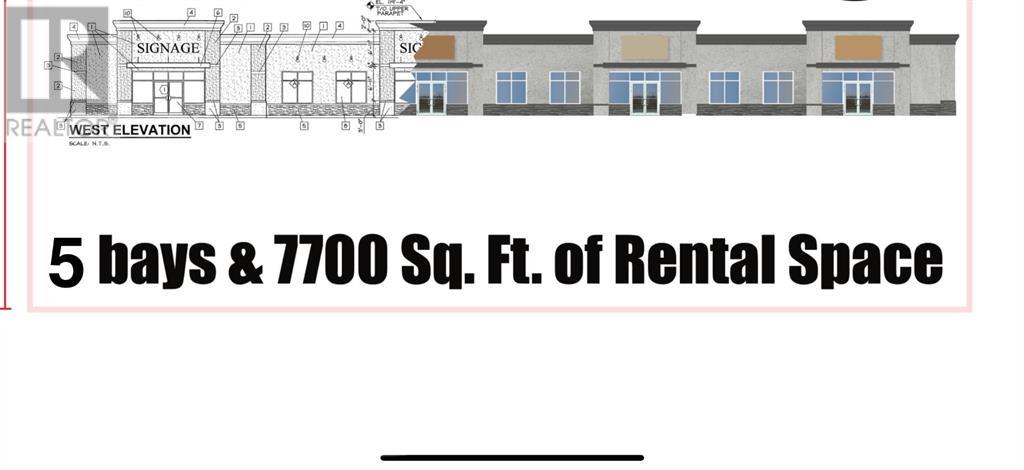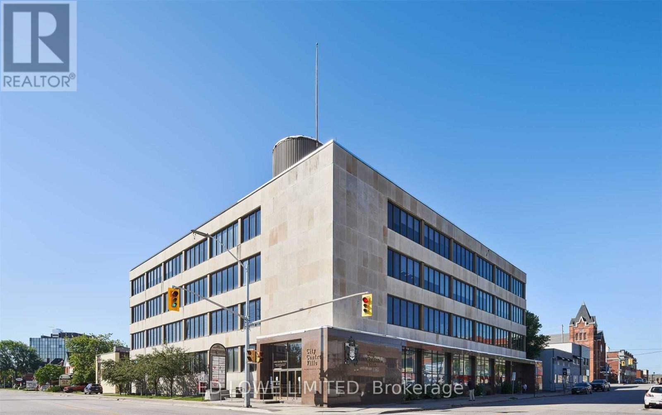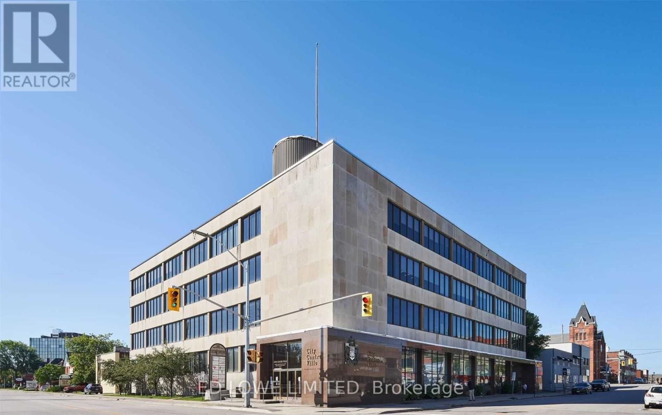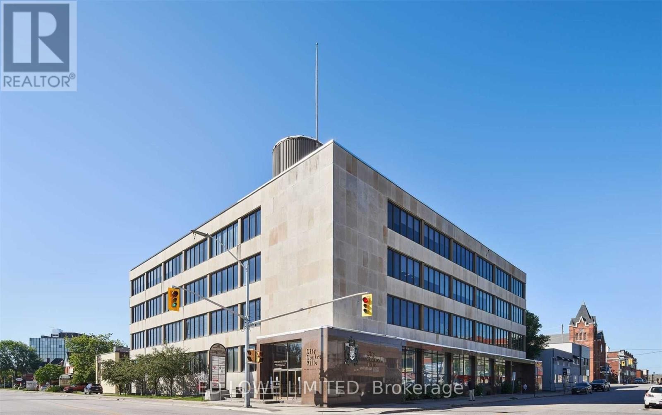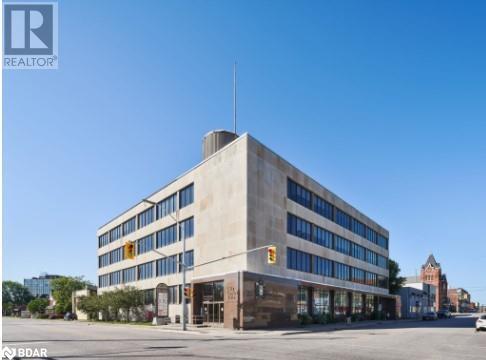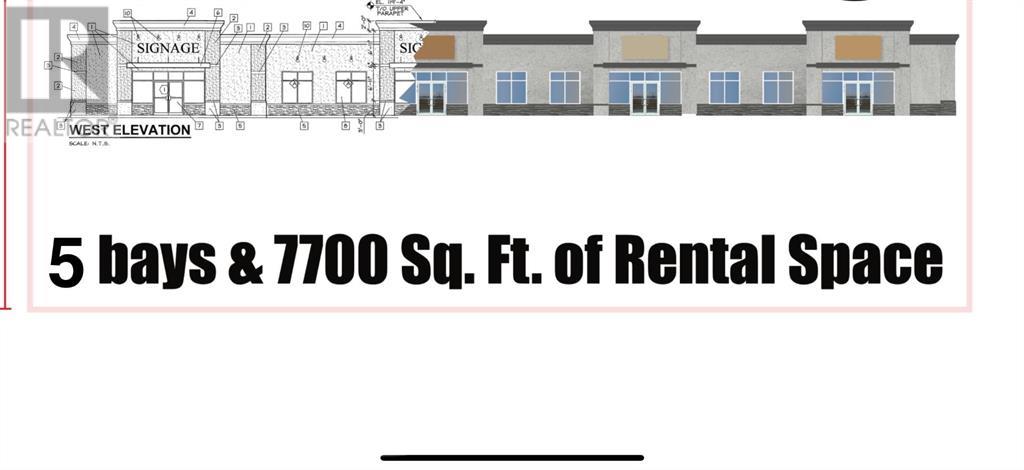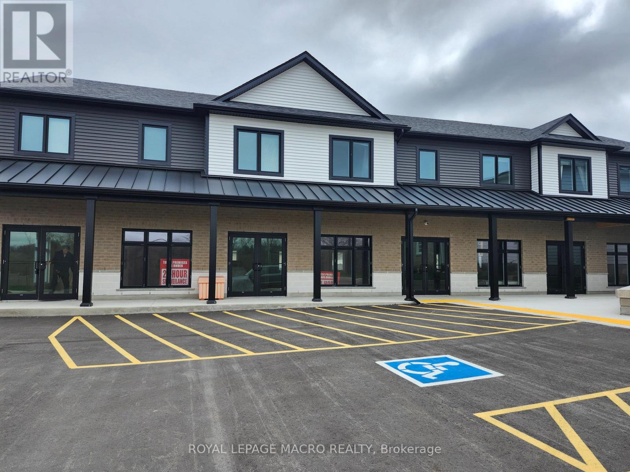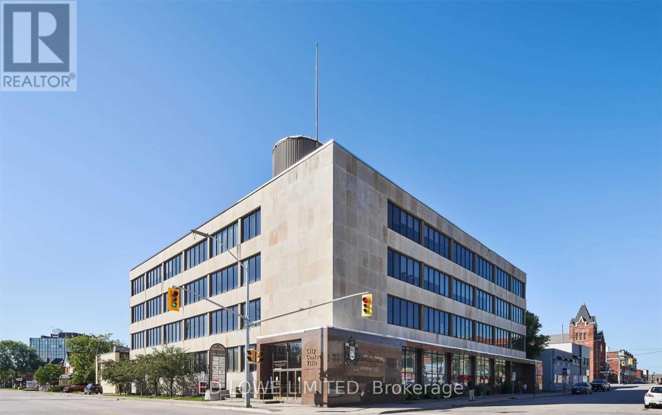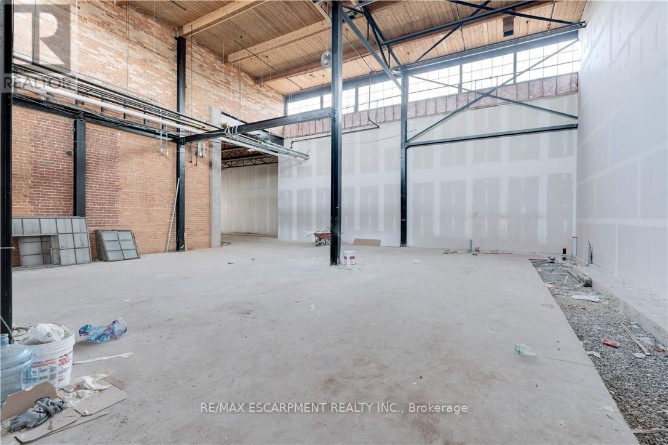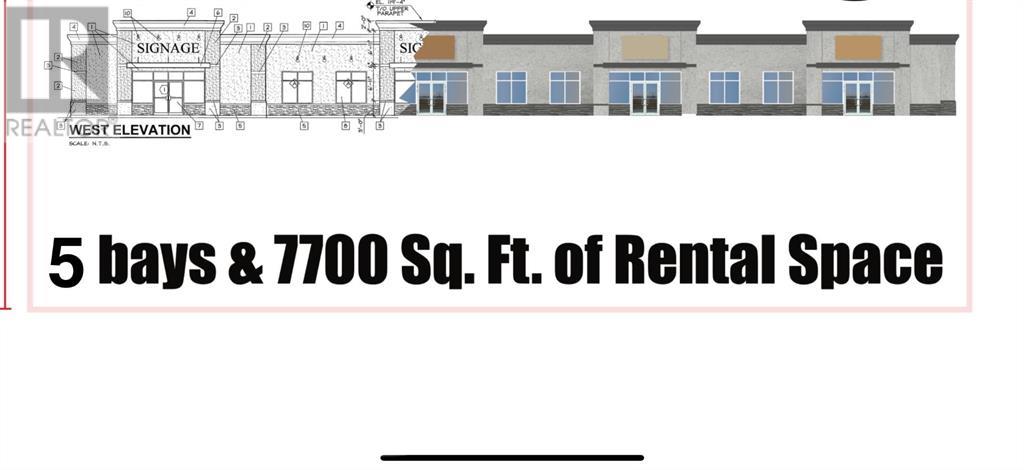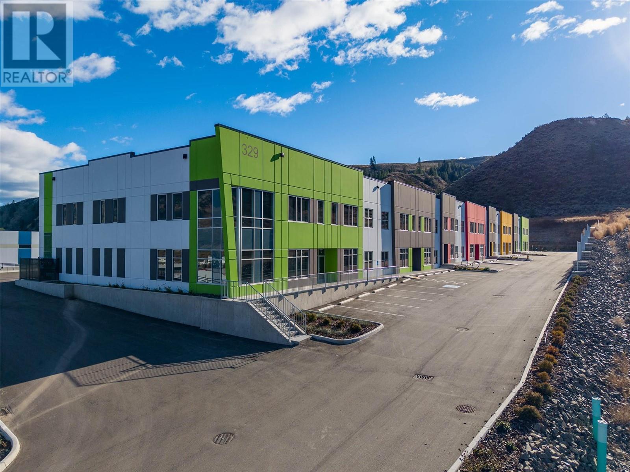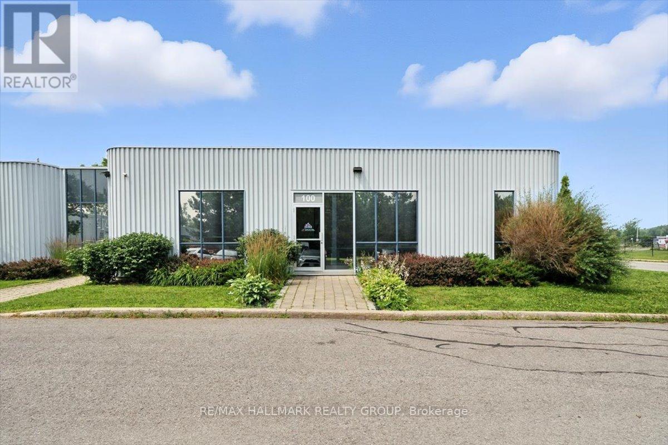442 Brant Street Unit# 204
Burlington, Ontario
Professional Downtown 2nd Floor Office Space For Lease. Space includes Boardroom/Large Office & Private Office . Plenty of Natural Light. The building is steps away from amenities such as restaurants, shops, public transit and the Burlington beach front. Less than 2 kilometers from the QEW. The Tenant Shall Have Access To 1 Assigned Surface Parking Spaces At No Additional Cost. Signage Available. Additional Rent (T.M.I) Includes Municipal Taxes, Building Insurance, Utilities (Gas, Hydro, Water). Ideal for Law firm, Insurance, Real Estate & Mortgage Brokerages or other Professional Uses. (id:60626)
Royal LePage Burloak Real Estate Services
442 Brant Street Unit# 204
Burlington, Ontario
Professional Downtown 2nd Floor Office Space For Lease. Space includes Open Area & Large Boardroom/Meeting or Office & Kitchenette . Plenty of Natural Light. The building is steps away from amenities such as restaurants, shops, public transit and the Burlington beach front. Less than 2 kilometers from the QEW. The Tenant Shall Have Access To 2 Assigned Surface Parking Spaces At No Additional Cost. Signage Available. Additional Rent (T.M.I) Includes Municipal Taxes, Building Insurance, Utilities (Gas, Hydro, Water). Ideal for Law firm, Insurance, Real Estate & Mortgage Brokerages or other Professional Uses. (id:60626)
Royal LePage Burloak Real Estate Services
8109 Fraser Avenue
Fort Mcmurray, Alberta
Flexible and Affordable Warehouse Space for Lease. This 1560 sqft. space offers a main floor with an office, washroom, flexible open area and warehouse with an overhead door. Can be leased on its own or in combination with an additional 850 SF of upper floor office with washroom. The opportunity offers a wide variety of uses including light industrial. Side lane access to the warehouse and ample parking in front of the premises. Centrally located in Downtown Fort McMurray, an ideal location for small businesses looking to optimize their operations. Situated in a prime area, it offers easy access to major transportation routes and easy access to Highway 63 and all downtown services. Affordable Estimated Op costs - $5.35 PSF includes property tax, landlord insurance, HVAC, professional management, capital expense, structure maintenance, lawn care and snow removal. Utilities are metered separately. (id:60626)
Coldwell Banker United
A01048a - 1615 Dundas Street E
Whitby, Ontario
Whitby Mall Is In Rapidly Growing Town Of Whitby. Spanning Over 394,000 Sf, This Mixed-Use Centre Features Retail On The Main Level And Offices Above. This Retail Destination Is Grocery-Anchored And Is Complimented By Ample Parking And A Variety Of Amenities And Services. Ideally Situated Adjacent To Thickson Place Centre. Convenient Shopping For All. Other Units Available. **EXTRAS** Cam Is $11.66 Psf, Taxes Are $6.55 Psf Per Annum In Addition. (id:60626)
Intercity Realty Inc.
442 Brant Street
Burlington, Ontario
Professional Downtown 2nd Floor Office Space For Lease. Space includes Boardroom, Private Offices, Boardroom & Meeting Room(s). Plenty of Natural Light. The building is steps away from amenities such as restaurants, shops, public transit and the Burlington beach front. Less than 2 kilometers from the QEW. The Tenant Shall Have Access To 2 Assigned Surface Parking Spaces At No Additional Cost. Signage Available. Additional Rent (T.M.I) Includes Municipal Taxes, Building Insurance, Utilities (Gas, Hydro, Water). Ideal for Law firm, Insurance, Real Estate & Mortgage Brokerages or other Professional Uses. (id:60626)
Royal LePage Burloak Real Estate Services
1819 - 83 Kennedy Road
Brampton, Ontario
. (id:60626)
Royal LePage Credit Valley Real Estate
436 - 101 Worthington Street E
North Bay, Ontario
Downtown High-Class Office Space Complex Is A Prestigious And Easily Accessible Location In The Downtown Core. On A Large Corner Lot, This Marble And Stone 4 Storey Building Has Great Exposure To Both Ferguson And Worthington St. Lots Of Windows Allow For Great Natural Lighting Throughout. A Short Walk To All Downtown Amenities With A Large Municipal Parking Lot Across The Street. Tastefully Designed Modern Suites Offer Custom Leasehold Improvements To Make The Space Fit Your Business. 657 S.F. Avail At $17.00 Gross/S.F./Year. Hydro Included (id:60626)
Ed Lowe Limited
101, 5407 50 Street
Ponoka, Alberta
Looking to start your new business venture, or are you wanting to expand? have a look at this under construction lease space in the ever expanding town of Ponoka. This multi unit space is full of possibilities, located in a high traffic location. Monthly rental amount is $2,182 plus the NNN cost estimated to be $3. (id:60626)
Century 21 Gillany Realty
104, 5407 50 Street
Ponoka, Alberta
Looking to start your new business venture, or are you wanting to expand? have a look at this under construction lease space to be completed in 2025 in the ever expanding town of Ponoka. This multi unit space is full of possibilities, located in a high traffic location. The possibilities are limitless for this future commercial space. Monthly rental amount is $2,182 plus the NNN cost estimated to be $3 per square feet. (id:60626)
Century 21 Gillany Realty
102, 5407 50 Street
Ponoka, Alberta
Looking to start your new business venture, or are you wanting to expand? have a look at this under construction lease space to be completed in 2025 in the ever expanding town of Ponoka. This multi unit space is full of possibilities, located in a high traffic location. The possibilities are limitless for this future commercial space. Monthly rental amount is $2,182 plus the NNN cost estimated to be $3 per square feet. (id:60626)
Century 21 Gillany Realty
100, 5407 50 Street
Ponoka, Alberta
Looking to start your new business venture, or are you wanting to expand? have a look at this under construction lease space to be completed in 2025 in the ever expanding town of Ponoka. This multi unit space is full of possibilities, located in a high traffic location. The possibilities are limitless for this future commercial space. Monthly rental amount is $2,182 plus the NNN cost estimated to be $3 per square feet. (id:60626)
Century 21 Gillany Realty
437 - 101 Worthington Street E
North Bay, Ontario
Downtown High-Class Office Space Complex Is A Prestigious And Easily Accessible Location In The Downtown Core. On A Large Corner Lot, This Marble And Stone 4 Storey Building Has Great Exposure To Both Ferguson And Worthington St. Lots Of Windows Allow For Great Natural Lighting Throughout. A Short Walk To All Downtown Amenities With A Large Municipal Parking Lot Across The Street. **EXTRAS** Tastefully Designed Modern Suites Offer Custom Leasehold Improvements To Make The Space Fit Your Business. 437 S.F. Avail At $17.00 Gross/S.F./Year. Hydro Included (id:60626)
Ed Lowe Limited
238 - 101 Worthington Street E
North Bay, Ontario
Downtown High-Class Office Space Complex Is A Prestigious And Easily Accessible Location In The Downtown Core. On A Large Corner Lot, This Marble And Stone 4 Storey Building Has Great Exposure To Both Ferguson And Worthington St. Lots Of Windows Allow For Great Natural Lighting Throughout. A Short Walk To All Downtown Amenities With A Large Municipal Parking Lot Across The Street. **EXTRAS** Tastefully Designed Modern Suites Offer Custom Leasehold Improvements To Make The Space Fit Your Business. 1715 S.F. Avail At $17.00 Gross/S.F./Year. Hydro Included (id:60626)
Ed Lowe Limited
235a - 101 Worthington Street E
North Bay, Ontario
Downtown High-Class Office Space Complex Is A Prestigious And Easily Accessible Location In The Downtown Core. On A Large Corner Lot, This Marble And Stone 4 Storey Building Has Great Exposure To Both Ferguson And Worthington St. Lots Of Windows Allow For Great Natural Lighting Throughout. A Short Walk To All Downtown Amenities With A Large Municipal Parking Lot Across The Street. **EXTRAS** Tastefully Designed Modern Suites Offer Custom Leasehold Improvements To Make The Space Fit Your Business. 2193 S.F. Avail At $17.00 Gross/S.F./Year. Hydro Included (id:60626)
Ed Lowe Limited
204 - 101 Worthington Street E
North Bay, Ontario
Downtown High-Class Office Space Complex Is A Prestigious And Easily Accessible Location In The Downtown Core. On A Large Corner Lot, This Marble And Stone 4 Storey Building Has Great Exposure To Both Ferguson And Worthington St. Lots Of Windows Allow For Great Natural Lighting Throughout. A Short Walk To All Downtown Amenities With A Large Municipal Parking Lot Across The Street. **EXTRAS** Tastefully Designed Modern Suites Offer Custom Leasehold Improvements To Make The Space Fit Your Business. 3,505 S.F. Avail At $17.00 Gross/S.F./Year. Hydro Included (id:60626)
Ed Lowe Limited
101 Worthington Street E Unit# 204
North Bay, Ontario
Downtown high-class office space complex is a prestigious and easily accessible location in the downtown core. On a large corner lot, this marble and stone 4 storey building has great exposure to both Ferguson and Worthington St. Lots of windows allow for great natural lighting throughout. A short walk to all downtown amenities with a large municipal parking lot across the street. Tastefully designed modern suites offer custom leasehold improvements to make the space fit your business. 3,505 s.f. avail at $17.00 gross/s.f./year. Hydro Included (id:60626)
Ed Lowe Limited Brokerage
103, 5407 50 Street
Ponoka, Alberta
Looking to start your new business venture, or are you wanting to expand? have a look at this under construction lease space to be completed in 2025 in the ever expanding town of Ponoka. This multi unit space is full of possibilities, located in a high traffic location. The possibilities are limitless for this future commercial space. Monthly rental amount is $2,182 plus the NNN cost estimated to be $3 per square feet. (id:60626)
Century 21 Gillany Realty
415 Water Street S
Cambridge, Ontario
Brand-new commercial building in a high-traffic location! Ample on-site parking and attractive outdoor green space enhance the appeal for clients and employees. Landlord is open to assisting with build-out to suit your business needs. Ideal for retail, office, or service-based tenants seeking visibility and flexibility. No daycares permitted as per Landlord's request (id:60626)
Royal LePage Macro Realty
235b - 101 Worthington Street E
North Bay, Ontario
Downtown High-Class Office Space Complex Is A Prestigious And Easily Accessible Location In The Downtown Core. On A Large Corner Lot, This Marble And Stone 4 Storey Building Has Great Exposure To Both Ferguson And Worthington St. Lots Of Windows Allow For Great Natural Lighting Throughout. A Short Walk To All Downtown Amenities With A Large Municipal Parking Lot Across The Street. **EXTRAS** Tastefully Designed Modern Suites Offer Custom Leasehold Improvements To Make The Space Fit Your Business. 1184 S.F. Avail At $17.00 Gross/S.F./Year. Hydro Included (id:60626)
Ed Lowe Limited
9 - 111 Sherwood Drive
Brantford, Ontario
930 SQUARE FEET OF RETAIL SPACE AVAILABLE IN BRANTFORD'S BUSTLING, CORDAGE HERITAGE DISTRICT. Be amongst thriving businesses such as: The Rope Factory Event Hall, Kardia Ninjas, Spool Takeout, Sassy Britches Brewing Co., Mon Bijou Bride, Cake and Crumb-- the list goes on! Located in a prime location of Brantford and close to public transit, highway access, etc. Tons of parking, and flexible zoning! Option to demise unit. *UNDER NEW MANAGEMENT* (id:60626)
RE/MAX Escarpment Realty Inc.
111 Sherwood Drive Unit# 9
Brantford, Ontario
5930 SQUARE FEET OF RETAIL SPACE AVAILABLE IN BRANTFORD'S BUSTLING, CORDAGE HERITAGE DISTRICT. Be amongst thriving businesses such as: The Rope Factory Event Hall, Kardia Ninjas, Spool Takeout, Sassy Britches Brewing Co., Mon Bijou Bride, Cake and Crumb-- the list goes on! Located in a prime location of Brantford and close to public transit, highway access, etc. Tons of parking, and flexible zoning! Option to demise unit. *UNDER NEW MANAGEMENT* (id:60626)
RE/MAX Escarpment Realty Inc.
100-104, 5407 50 Street
Ponoka, Alberta
Looking to start your new business venture, or are you wanting to expand? have a look at this under construction lease space to be completed in 2025 in the ever expanding town of Ponoka. This multi unit space is full of possibilities, located in a high traffic location. The possibilities are limitless for this future commercial space. Monthly rental Asking amount is $10,911 plus the NNN cost estimated to be $3. (id:60626)
Century 21 Gillany Realty
329 Silver Stream Road Unit# 106
Kamloops, British Columbia
On behalf of Cedar Coast, JLL and BSRE proudly present industrial strata units at Silver Stream Business Park. Industrial businesses and investors have an exclusive opportunity to lease state-of-the-art freehold light industrial units ranging in size from 3,147 to 10,446 SF. Silver Stream Business Park combines thoughtful design with high-quality construction to create a new generation of industrial space not previously seen in Kamloops. Best in class specifications, including concrete tilt-up construction, 26’ clear ceiling heights, grade loading, LED lighting, structural mezzanines, 3-phase power and much more. Immediate occupancy available in the Dallas Industrial Park - close to the Trans Canada Highway. (id:60626)
Brendan Shaw Real Estate Ltd.
Jones Lang Lasalle Real Estate Services
100 - 5440 Canotek Road
Ottawa, Ontario
**Prime Ground-Floor 3,363 SF Office Space Available** This turnkey unit offers a bright and spacious environment in the sought-after Canotek Industrial Park with modern finishes, high ceilings and plenty of windows. Complete with several bathrooms and kitchenette. Choose from furnished or unfurnished options, with the possibility of a custom fit-up, if needed. Benefit from ample parking (20+ spaces), a well-managed building, and easy access to major highways and arterial roads. Low additional rent makes this an exceptional opportunity. Space can be divided and square footage adjusted. (id:60626)
RE/MAX Hallmark Realty Group

