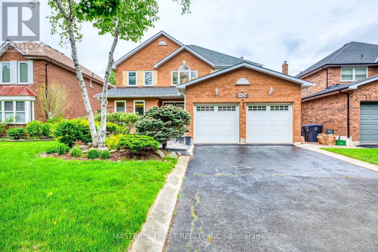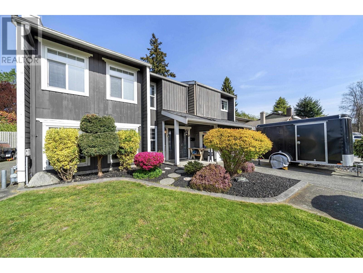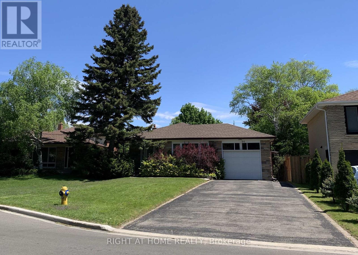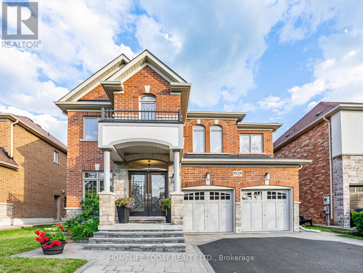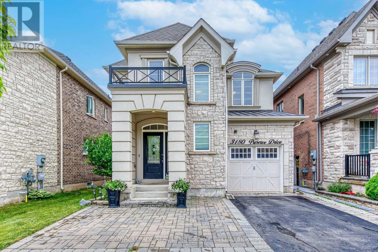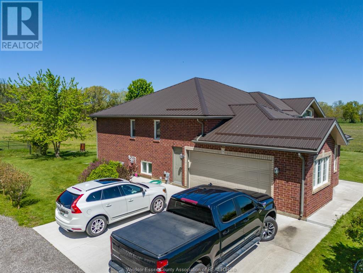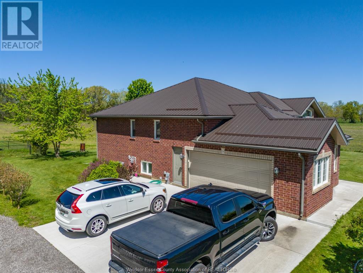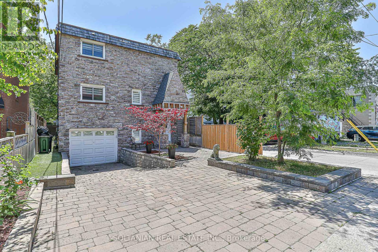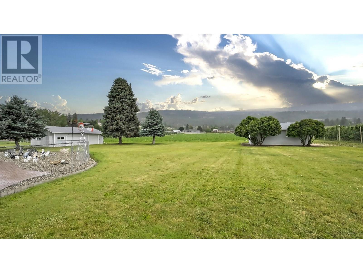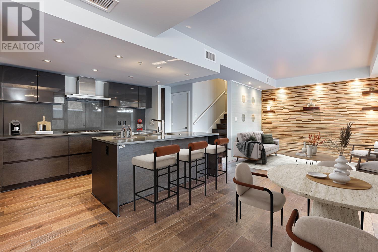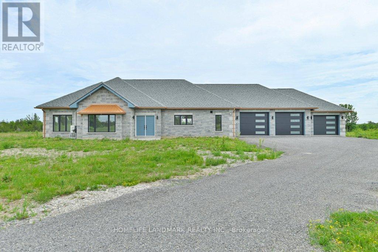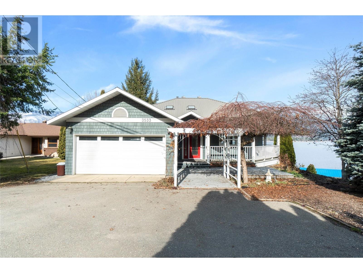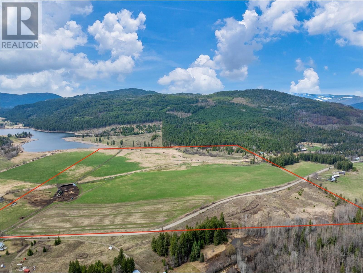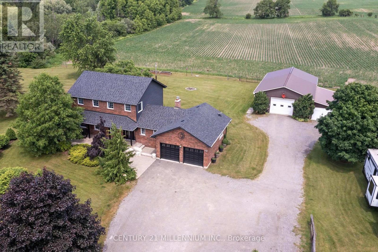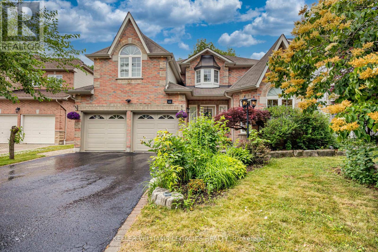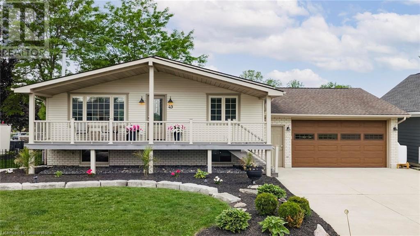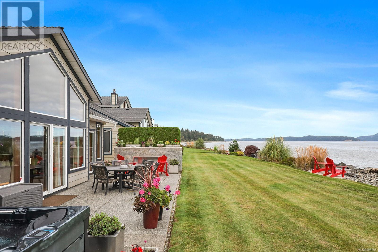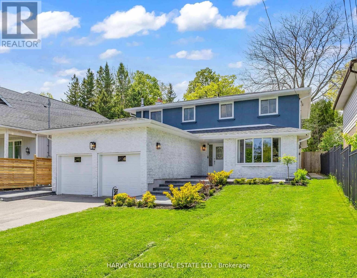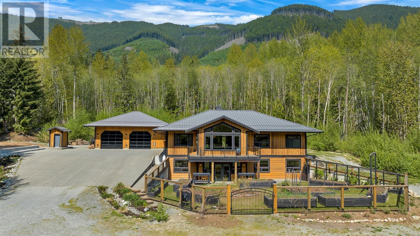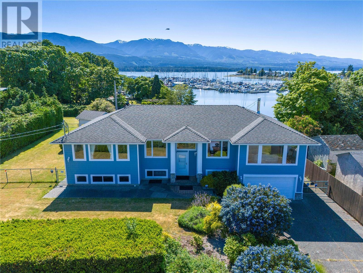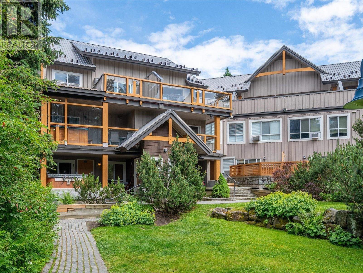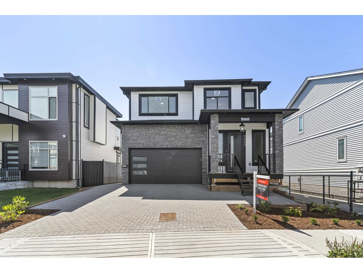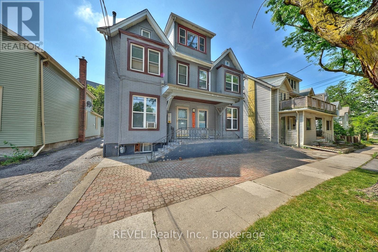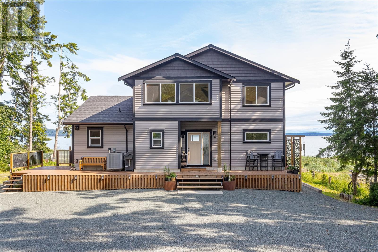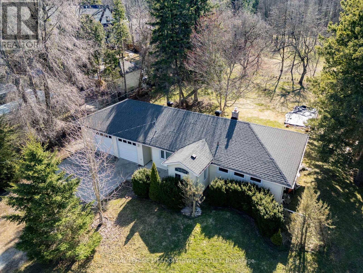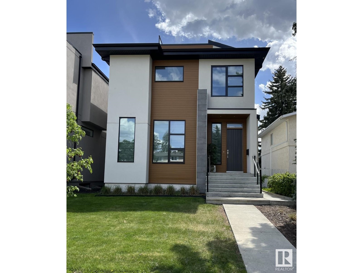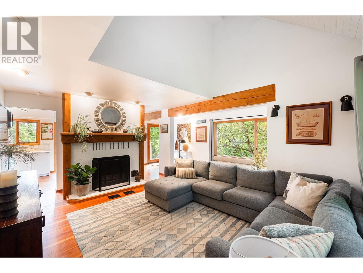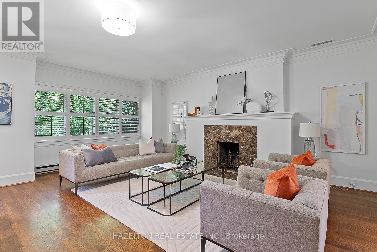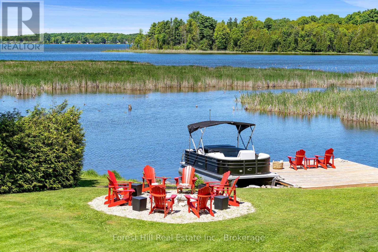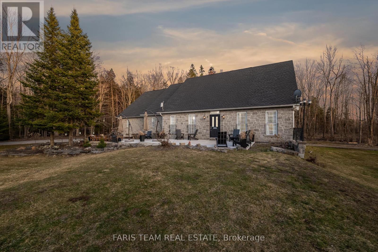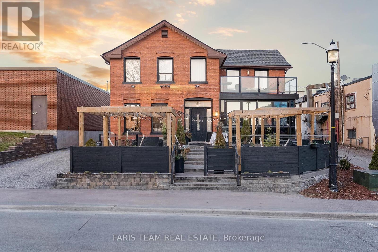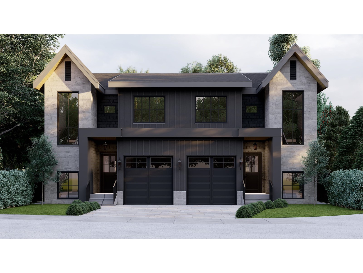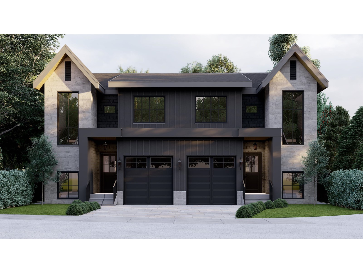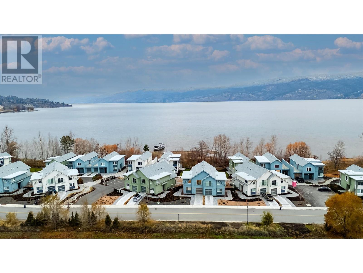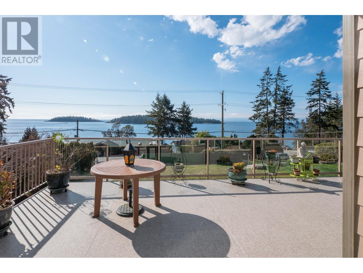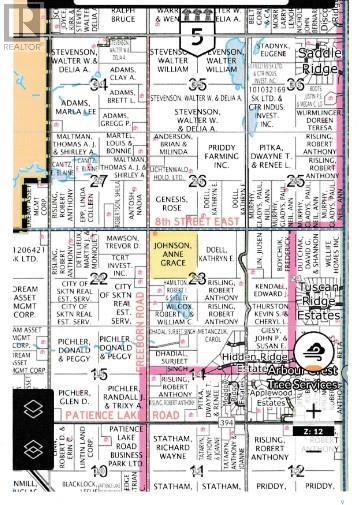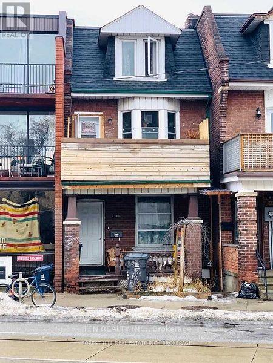5428 Edencroft Crescent
Mississauga, Ontario
An Elegant 4 bed & 4 bath Detached home located in a highly sought-after Mature Neighborhood; Impeccably Maintained by its Owners, Very Popular Layout; Spectacular Cathedral Ceiling with Crystal Chandelier for staircase. Newly flooring, Renovated Kitchen and Bathrooms; A Private Backyard with Huge Deck for Family Activity. Fully Finished Basement With Bar, two Bedrooms & 3-pc Bathroom. Main floor Laundry, Sunny West Exposure, Beautiful Landscaping; Tree Lined Street; Minutes Walk into Historic downtown Streetsville to enjoy all of its terrific restaurants, salons & other amenities. Close to Credit River, Park, Trails, Hospital, Shopping Malls, Hwy and Go train. Countless Updates and Ready for Move in. (id:60626)
Master's Trust Realty Inc.
5405 Chamberlayne Avenue
Delta, British Columbia
Welcome Home to Chamberlayne Ave! This spacious and beautifully updated 5/6 bedroom, 3 bathroom home on one of Ladner's most desirable streets. The open & functional layout offers multiple living spaces for growing families. The kitchen boasts an oversized island, granite countertops & stainless steel appliances. Updates include updated bathrooms, laminate flooring and vinyl windows. Enjoy the beautifully landscaped and thought out backyard, complete with perimeter stonework and two covered patios perfect for year round enjoyment. This sunny, private space is ideal for entertaining, BBQs or relaxing with family and friends. Bonus: Extra paved RV/boat parking and a 2 Bedroom LEGAL SUITE a great mortgage helper or for extended family! This is the one you have been waiting for. A MUST SEE! (id:60626)
Sutton Group Seafair Realty
66 Dewlane Drive
Toronto, Ontario
Well Maintained , Fully renovated 4 Bedroom Bungalow On Huge Pie Shaped Lot, New roof(2024), Separate Entrance To Large Fin Bsmt apartment With 2 brs and recreation Room,4Pc Bathroom, Large Driveway for 6 cars, Stone Front, Located In Bathurst Village Within Walking Distance To Ttc, Shopping, Schls, Shows Well! (id:60626)
Right At Home Realty
1596 Valley Ridge Crescent
Pickering, Ontario
Don't miss this opportunity to own this Impeccably maintained and custom-built home with four bedroom and four bathrooms offering nearly 3,300 sq ft of above grade living space, situated on a quiet street in Pickering's prestigious Highbush community near a conservation land for natural beauty. From its exceptional curb appeal to its thoughtfully designed interior, every inch of this home exudes sophistication, comfort and filled with abundance of natural light due its open layout floor plan. Inside, 10 ft ceiling on the main floor, decorative waffle ceilings, ultra-wide baseboards, pot lights, wood staircase, iron railings, a gas fireplace and hardwood floors elevate the architectural character. The chef inspired kitchen boasts premium stainless-steel appliances, granite countertops, a large center island with granite counter that can seat 8 - 10 people, and a seamless flow to the backyard patio, which is a pure oasis, perfect for entertaining. Enjoy a stunning formal dining room, a bright and spacious office room with French doors off the main foyer and an expansive family room with a fireplace adjacent to the large chef inspired kitchen the begs entertainment whether with your family or friends. Upstairs, the primary bedroom features a spacious walk-in closet with organizers and a luxurious 5pc ensuite, soaker tub, and a glass walled shower, two bedrooms with a jack and jill washroom and another spacious bedroom with a separate 4-piece washroom. Basement apartment with two bedrooms, two washrooms, fully functional kitchen and a living room previously rented for $2200. Also, can serve as an in-law suite and the basement also can be accessed through the main foyer apart from the separate entrance. This beautiful home is Ideally located near top-rated schools and the express GO train from Pickering Go station takes you to downtown in less than 30 minutes providing easy commute for those working downtown without the hassle of a long drive. (id:60626)
Homelife Today Realty Ltd.
2015 High Country Boulevard
Kamloops, British Columbia
Discover luxury living in this beautiful Rose Hill home, positioned on a lush 0.42 acre lot with expansive river valley views - and just a quick 7-minute drive from town. This home blends modern elegance with timeless comfort, with maple hardwood floors throughout the main level, an Excel cherry kitchen with granite countertops, & exquisitely updated bathrooms with granite surfaces and custom cabinetry. The primary suite offers a private retreat with spa-inspired ensuite, while the entire home has been recently refreshed with new paint. Outside, extensive landscaping (underground sprinkler system, deck tiles, railings) adds to the charm and ease of maintenance. Thoughtful details make every space exceptional: natural gas BBQ hookup, illuminated closets, heated floors in the basement bath & ensuite, and a towel warmer in the master is never a bad idea, LED pot lights enhance the ambiance, and a generously sized two-car garage leads into a spacious mudroom with built-in storage. The backyard, fully fenced for privacy, includes a relaxing hot tub. Custom window coverings, a garburator, and a built-in vacuum with a convenient kitchen kick plate add to the list of amenities. A brand-new 50x24 detached garage/shop stands ready for any project or storage need. With 25-foot ceilings, a mezzanine, and 13-foot garage door with 220 power, it’s a dream workshop. This bright, inviting home is ready for new owners who value quality and elegance. Pre-qualification is required. (id:60626)
Brendan Shaw Real Estate Ltd.
3180 Preserve Drive
Oakville, Ontario
Welcome to this stunning and meticulously maintained detached home located in the highly sought-after Preserve community. Built in 2014, this spacious residence offers 4+1 bedrooms, 4 bathrooms, and over 2,134 sqft of thoughtfully designed above-ground living space, plus a professionally finished basement, ideal for growing families or those who love to entertain. The heart of the home is the chefs kitchen, featuring a large center island, quality cabinetry, and ample space for cooking and gathering. The open-concept layout flows seamlessly into the bright and airy great room with a cozy gas fireplace perfect for relaxing evenings or hosting guests. Upstairs, you'll find four generously sized bedrooms, including a primary suite with a walk-in closet and ensuite bath. The finished basement offers additional living space, a 5th bedroom, and a full bath ideal for in-laws, guests, or a home office. Located within walking distance to top-rated schools, parks, shopping, and transit, this home combines comfort, style, and convenience in one of Oakville's most desirable neighbourhoods. (id:60626)
Royal LePage Real Estate Services Ltd.
00 Kenmount Road
Mount Pearl, Newfoundland & Labrador
This 5.782 acres property consists of 351ft frontage on Kenmount Road (high visibility) & 338ft frontage on Masonic Drive. Kenmount Road section is zoned Residential Commercial Mix (RCM) which is estimated 85% of the subject property & the Masonic Drive section is zoned Residential High Density (RHD) and is estimated 15% of the subject property. Masonic Drive (see attached files) is developed with residential retirement units. Possible to develop in two sections. Potential for residential use near Masonic Drive & potential for commercial component along frontage with Kenmount Road. Located directly across from Kenmount Crossing and just up the street from Avalon Ford. (id:60626)
Royal LePage Atlantic Homestead
1365 Ferris
Harrow, Ontario
Unique Country setting property. Great for Winery, secluded area, clear over 27' Acres of Land surrounded on both sides by Bushes. Land is Sandy Loam, has beautiful family home with over 3200 sq. ft. of living space, 4 bedrooms + 3 bathrooms, including ensuite, open concept, brick to Roof, Steel Roof, patio off kitchen, full finished basement with wet bar, grade entrance, office, including on property is a 2 year old 30 x 60 Barn with steel roof, cement floor, Detached garage 24 x 27, fully insulated & steel roof. Generator cost over $13,000.00 dollars, Runs on propane, (cost to rent tanks-$100.00 per year) Great Land for Winery, very clean Hobby Farm, peaceful life style of living. Contact REALTORS® for more info! (id:60626)
H. Featherstone Realty Inc.
1365 Ferris
Harrow, Ontario
Unique Country setting property. Great for Winery, secluded area, clear over 27' Acres of Land surrounded on both sides by Bushes. Land is Sandy Loam, has beautiful family home with over 3200 sq. ft. of living space, 4 bedrooms + 3 bathrooms, including ensuite, open concept, brick to Roof, Steel Roof, patio off kitchen, full finished basement with wet bar, grade entrance, office, including on property is a 2 year old 30 x 60 Barn with steel roof, cement floor, Detached garage 24 x 27, fully insulated & steel roof. Generator cost over $13,000.00 dollars, Runs on propane, (cost to rent tanks-$100.00 per year) Great Land for Winery, very clean Hobby Farm, peaceful life style of living. Contact REALTORS® for more info! (id:60626)
H. Featherstone Realty Inc.
21 Pretoria Avenue
Toronto, Ontario
Welcome to 21 pretoria Ave, A renovated detached home in player Estates, one of the most sought-after neighbourhood within the highly regarded jackman school district. steps from transit, shops and cafes of danforth, city's best parks and top-rated schools the open concept main floor features a living room with stunning spacious coffered ceiling and Fireplace, hardwood floor, pot lights, powder room kitchen with massive quartz center island, eat in, stainless steel appliances.Valk-up bright basement, renovated bathroom, laminate, fresh paint.pot lights and just few steps lown and lower than the ground. (id:60626)
Soltanian Real Estate Inc.
5831 Old Vernon Road
Kelowna, British Columbia
Flat 5 acres of prime irrigated farm land located in the ALR. The land used to grow apples. Approx 3 acres currently leased out for hay. 2 outbuildings. One larger shop that measures 39ft X 24ft and a 2nd that measures 25ft x 17ft. The well cared for home is a 4 bedroom, 3 bathroom rancher with basement. The home has some nice updates including windows, AC (2024) and furnace. A double car garage with lots of storage and a lovely covered patio overlooking the land. Cherries are being grown on one side of this property and apples on the other. This is a wonderful piece of land with lots of opportunity. Property has farm status re: lower taxes and assessment value. (id:60626)
Royal LePage Kelowna
226 Howell Road
Oakville, Ontario
Backing onto a serene wooded area, this impressive detached home sits on an oversized lot in one of Oakvilles most sought-after family neighbourhoods. With ample space to add a pool, the backyard is a true outdoor sanctuary, beautifully landscaped and ideal for gardening enthusiasts. This thoughtfully maintained 4-bedroom, 4-bathroom residence features rich hardwood floors and a bright, inviting layout. The spacious living and dining rooms are filled with natural light, creating a warm and welcoming atmosphere.A gourmet kitchen equipped with a high-end Wolf range caters to the home chef, while the adjoining family room, complete with a cozy fireplace and views of the backyard, offers the perfect spot to relax. Upstairs, the expansive primary suite includes a walk-in closet and private ensuite. Three additional generously sized bedrooms complete the upper level.The finished lower level provides versatile space for a home office, recreation room, or childrens play area, plus a fifth bedroom with its own ensuiteideal for guests, in-laws, or a nanny suite. A separate entrance from the garage adds even more flexibility.Just minutes from top-ranked schools, River Oaks Community Centre & Ice Rink, scenic trails, parks, and shopping. Experience the lifestyle and convenience that make River Oaks so desirable! (id:60626)
Right At Home Realty
4881 63a Street
Delta, British Columbia
Nestled on a sunny 5,210 sq/ft corner lot, this gorgeously renovated rancher offers the perfect blend of style, space and single level comfort. Completely renovated in 2017, this 3-bedroom, 2-bath bungalow boasts high-end renovations that radiate quality from every corner. Spacious kitchen with stainless steel appliances. Custom soft-close cabinetry to sleek quartz countertops and rich oak hardwood flooring with radiant in-floor heating. South-facing garden great for relaxation. The corner lot provides extra privacy and a bright, airy feeling. Easy access to transportation routes. Ladner's sunny microclimate offers less rainfall than Vancouver and North Shore areas. Catchment is Holly Elementary. *Open House Sunday July 6th @ 2-4pm* (id:60626)
Royal Pacific Realty (Kingsway) Ltd.
1503 Atlas Lane
Vancouver, British Columbia
Situated in the prestigious Shannon Wall Centre Kerrisdale, this elegant 3-bedroom townhouse rests on a gated 10-acre heritage estate in South Granville. Upgraded with designer touches, it features a stunning feature wall, tempered glass accents, wood strip panels, Hunter Douglas Pirouette window shadings, LED ceiling panels, custom closets, a new dryer and a fresh coat of paint. The upper level offers a spacious master bedroom, a second bedroom with a desk, and a third bedroom with a murphy bed. Two large patios are perfect for summer BBQs and entertaining. Enjoy exclusive amenities, including a private gym, yoga room, outdoor swimming pool, and beautiful gardens. Maple Grove Elementary, Magee and Sir Winston Churchill Secondary catchment. Don´t miss out on this exceptional opportunity! (id:60626)
Jovi Realty Inc.
1463 Old Milford Road
Prince Edward County, Ontario
Country Dream Stone Home On 30 Acres Land With 10 Acres Workable Land Approximal. 2278 Sft Bungalow With 3 Large Size Bedrooms. Open Concept Living Room And Modern Kitchen With 4Ft X 8Ft Quart Countertop Central Island. Cathedral Ceiling Creates Huge Living Room Space Overlooking Private View Through Large Living Room Window And 8Ft Patio Door. Modern 52'' Propane Fireplace With Natural Stone Around. In Floor Heated Whole House With Ever Room Climate Controlled Separately. Large Master Bedroom Enjoy The Country View Through 8Ft Height Patio Door. 5 Pc In Suite Master Bathroom With Freestanding Jacuzzi Bathtub. 5Pc Second Bathroom With Double Vanity With Quart Countertop. Cathedral Ceiling Makes 1075 Sft 3 Car Garage Endless Workspace Enjoying The Warm Infloor Heating. Garage Insulated The Same R Value As House With 4 Modern Contemporary Doors. Traditional Riverdale Stone And Quoins Marches Modern Metallic Copper Color Eavestrough And Soffit. General Link transfer switch & EV charger installed. All appliances included. (id:60626)
Homelife Landmark Realty Inc.
3533 Eagle Bay Road
Blind Bay, British Columbia
Welcome to your breathtaking lakefront retreat in Blind Bay! This stunning property offers 80 feet of pristine shoreline and a private dock, perfect for soaking in the beauty of the lake. The 3-bedroom, 3-bathroom home features an open-concept design with expansive windows that capture the incredible views. The beautifully updated kitchen boasts an island and modern finishes, flowing seamlessly into the spacious living and dining areas. A wrap-around deck provides the ideal space for entertaining or simply relaxing in nature. The main floor offers ultimate convenience with a master suite complete with an ensuite, a second bedroom or office, and a laundry room. Downstairs, the walkout basement features a cozy family room, a third bedroom, a bathroom, and a workshop. Recent updates to flooring and appliances add style and comfort. For car enthusiasts and hobbyists, the double garage and extra parking—including space for an RV—ensure ample room for all your needs. Combining luxury, comfort, and the serenity of lakeside living, this property is an absolute gem! (id:60626)
Royal LePage Access Real Estate
660 Squilax Turtle Valley Road
Chase, British Columbia
This 1/4 section of ALR land is nestled in the scenic farming location of Turtle Valley, less than one hour from Kamloops and just outside the town of Chase. It includes approximately 110 acres of irrigated farmland and a newly installed pivot irrigation system in 2024. The NE 13-acre corner includes a test well site with a confirmed high-flow water source (artesian well). This has a water line connected that would allow for development of a residential dwelling with a panoramic view of the valley overlooking Chum Lake and Creek. There are 4 water licences on the property: 2 irrigation licences with stream storage sites on Chum Creek, one irrigation from Trail Creek, and one land improvement licence for the drainage ditch from Eva Creek. There is also an easement on title for access across 652 English Road property for use of the pumphouse/dam storage site on Chum Creek. Previously used for bison pasture as well as hay production, this property is partially fenced with 5-foot game fencing. Structures include an L-shaped calving shed as part of a livestock finishing operation. It is also serviced for livestock watering with 4 troughs linked in a gravitational feed system. A secondary booster pump house and associated underground water lines and 6 hydrants add extra irrigation capacity to areas not serviced by the pivot. Adjacent property 1/4 section 777 is also for sale. (id:60626)
Fair Realty (Sorrento)
5653 Eighth Line
Erin, Ontario
Here you go! A picturesque property spreading across 2 acres, nestled in a serene countryside setting. This family home features 4+2 bedrooms and is loaded with upgrades. Sunlight pours through the windows and fills the rooms with natural light. In the kitchen, your family will gather around the large island that seats 6 people comfortably, opening to a spacious dining room and warm and cozy family room with wood burning fireplace. Walk out to the brand new enormous deck to catch the full day sun after tending to your raised gardens with a watering system. Upstairs are 4 lovely bedrooms and 2 renovated baths. The fully finished basement has a rec room with wood stove ready for the whole team to watch the game, plus 2 more bedrooms and a walk up into the 2-car garage. The list of upgrades is endless and shows pride of ownership in every corner. And now the shop! 28 X 47 feet with a poured concrete floor, high ceilings, insulation, and heat, plus 2 roll up doors and bright lighting. The location is perfect, a nice quiet road yet only minutes to schools and shopping in the Village of Erin. The commute to the GTA is an easy 35-minute drive, or 15 minutes to the GO train. Country living is waiting for you! (id:60626)
Century 21 Millennium Inc.
Rr32 Road S
Rural Lacombe County, Alberta
Welcome to this one of a kind professionally built in 2012, 2 Story Home, 5,394 sq. ft. with poured concrete foundation, 13" Thick ICF walls all the way to the rafters, triple glazed PVC windows and Acrylic Stucco Finish In this energy efficient Home! ( heat and power less than $500 a month in the winter including the shop.) Main floors are colored concrete and tile and laminate upstairs. When you open the doors and come inside you can see the lovely craftmanship with 10' foot main floor ceiling height featuring quartz countertops throughout, upgraded cabinets, built in high end appliances, huge Island. The kitchen/ dining room are all in one so lots of room for gatherings, a large foyer entry and living room with lots of windows .The kitchen has NEW microwave, and new taps and French doors leading out to the patio. The Master bedroom has French doors out to the patio, the ensuite bathroom includes his and her sinks, and 6' x 6 steam tile shower and huge walk-in closet. Laundry room is on the main floor with sinks and lots of cabinets .The heating is in-floor colored slab and hot water on demand boiler. Head up to the second level on the Beautiful Curved Wood Staircase with wood and metal railings open to above, with vaulted ceilings. Here you will find 2 more bedrooms, and bathroom with a tiled shower, dormer windows, and huge Family room has access to the balcony and fantastic views from being so high up! Included is a sound system and security system, BRAND new central vacuum, all doors are 3' wide and the hall is 4'. The 2 attached garages, are 32' x 28' with 11' ceiling and in slab heat, 2 overhead doors c/w openers, built in 2012. The second attached garage was built in 2015 and is 40' x 28, with an Overhead NG forced air furnace, also has2 over head doors and openers. Lets go outside on this lovely acreage, all concrete patio, some is covered, enclosed sunroom, decorative pillars, concrete block retaining walls, a raised balcony and a roof top sundeck, a ll of this to enjoy the panoramic views and entertaining or just relaxing and enjoying the quietness. Around the house are many perennials, trees, shrubs, raspberry and saskatoon bushes, very good producing garden. There is a private graveled driveway and lots of parking space. There is a pumphouse and the well is 120' deep and has very good water, the septic tank and field are only 2 years old. This property also has underground power and a NG generator that kicks on as soon as the power goes out. There is a nice chicken house, 22' x 16' and has an outside run. Everyone needs a SHOP, this one features 42' x 152' total and was built in 2011, 42'x 72' is enclosed with 16' ceiling height. forced air furnace, hot water tank, 220 wiring and gravel floor with 5 overhead doors, 14' x 12' and 1 man door. The open machine area is 42' x 80'. This shop has a gable style roof finished with metal and colored clad exterior. Come and see this BEAUTIFUL acreage, you won't be disappointed!! Seller is very motivated!!! (id:60626)
Maxwell Capital Realty (Rimbey)
43 Allayden Drive
Whitby, Ontario
Absolutely stunning 4 bed, 4 bath Monarch-built executive home on a premium west-facing ravine lot. Over $300K in upgrades including custom hardwood floors & stairs, heated flooring (350 sqft), full electrical update w/ interior & exterior pot lights, high-end tile/backsplash, renovated basement, and spa-like ensuite. Thoughtfully designed layout features formal living w/ cathedral ceilings, separate dining w/ French doors, main floor office w/ custom built-ins, and open-concept kitchen w/ granite counters overlooking a bright family room w/ gas fireplace & built-ins. The large primary bedroom offers a spa-like 5pc ensuite and walk-in closet. The second bedroom features its own cathedral ceiling, gas fireplace & walk-in closet. Enjoy ultimate privacy in your tree-lined, west-facing ravine backyard. (id:60626)
Keller Williams Legacies Realty
13762 112 Avenue
Surrey, British Columbia
3 level 3000 sf homes sitting on 3300 sf lot with back lane access. Main floor features open floor plan with spacious living & dining room and a huge family room. Dream kitchen with Quartz Counters & bonus spice kitchen & den on main floor. Upstairs has 4 bedroom & 3 full baths. Basement features spacious 2 -1 bedroom suites. Double garage plus extra parking thru back lane. Walking distance to schools, bus & close to skytrain station. (id:60626)
Century 21 Coastal Realty Ltd.
49 Gill Rd Road
Grand Bend, Ontario
ATTENTION BOATERS!! This stunning 4-bedroom, 2-bathroom riverfront property in Grand Bend features a 76 ft. composite dock—perfect for your boat, jet skis, and water toys. Enjoy morning coffee and beautiful sunrises from the spacious front porch, or unwind on the large covered composite deck overlooking the river. Inside, the open-concept main floor offers modern comfort with in-floor heating, luxury kitchen appliances, Napoleon Torch gas fireplaces, and a built-in Sonos speaker system. The walk-out from the kitchen makes indoor-outdoor living seamless and ideal for entertaining. The fully updated basement boasts 3 bright bedrooms, a 3-piece bath, and a versatile rec room—ideal for yoga, a home gym, or casual relaxation. Additional features include a huge insulated attached garage, landscape lighting, irrigation system, and a hot tub with pergola for ultimate outdoor enjoyment. Located within walking distance to restaurants, grocery stores, and Grand Bend’s famous Main Beach, this home is the perfect blend of luxury, location, and lifestyle. Whether you're boating, relaxing, or entertaining—this property has it all! (id:60626)
RE/MAX Twin City Realty Inc.
9 4320 Garrod Rd
Bowser, British Columbia
Discover coastal living at its finest with this beautifully maintained two-storey contemporary home, ideally situated on a sought-after walk-on beachfront. Enjoy panoramic ocean views framed by the serene silhouettes of Hornby and Denman Islands. This spectacular location lies along a vibrant marine corridor, where the ever-changing marine life creates a captivating natural backdrop for daily living. Designed for comfort and ease, this strata property offers a perfect lock-and-go lifestyle. The bright and open main level features a spacious Great Room with a sleek linear fireplace, a stylish kitchen with a central island, and a sunlit office. The Primary bedroom is conveniently located on the main floor, offering privacy and ocean vistas. Upstairs, two additional bedrooms and a four-piece bathroom provide ideal accommodations for guests. Step through the dining room patio doors to an inviting outdoor living area, complete with a custom fireplace and built-in hot tub—perfect for entertaining or quiet evening relaxation. Just moments from Deep Bay Marina, local shops, a gallery, and a charming coffee shop, and only a short drive to Qualicum Beach and Courtenay/Comox, this affordable waterfront retreat combines luxury, convenience, and natural beauty in one exceptional package. (id:60626)
Royal LePage Parksville-Qualicum Beach Realty (Qu)
534 Oakwood Drive
Pickering, Ontario
Tucked Into Nature And Full Of Light, This One Feels Like A Breath Of Fresh Air. Set On A Rare And Expansive Nearly 300-Foot Deep Lot, This Warm And Welcoming Four-Bedroom Home Blends The Comfort Of Family Living With The Serenity Of A Private Getaway. From The Moment You Arrive, It's Clear: This Isn't Your Average Suburban Home. It's Where Nature, Space, And Connection Come Together. Whether It's Splashing In The Gorgeous Saltwater Pool, Unwinding In The Six-Person Sauna Or Hot Tub, Or Exploring Nearby Beaches, Hiking Trails, And Walking Paths, This Home Invites You To Slow Down And Enjoy. And For Days When You'd Rather Stay In, Enjoy The Tranquillity Of A Sun-Soaked Solarium With Skylights And A Gas Fireplace, While Cooking In A Renovated Entertainers Kitchen Outfitted With Custom Oak Cabinetry And Premium Appliances. The Massive Basement Offers Endless Space For Work, Play, And All The Storage You Could Ever Need (Because Who Doesn't Need More Storage?). An Oversized Heated Double Garage With A Mezzanine Adds Even More Functionality And Flexibility To This Thoughtfully Designed Home, Plus A Large Backyard Shed With A Roll-Up Door And Power. Located Just Five Minutes From The Toronto Zoo And Close To All The Everyday Essentials, 534 Oakwood Lets You Escape The City's Hustle Without Giving Up Its Comforts. Recent Updates Include A Newer Roof, Eavestroughs, And Flashing, Renovated Bathrooms And Laundry Room, Waterproofing With Sump Pump, Luxury Tile And Vinyl Flooring, Professional Landscaping With Armourstone And Flagstone Detailing, And More. With Over $150K In Thoughtful Upgrades Throughout, This Is One You Simply Have To See In Person, And Once You Do, You Wont Want To Leave! (id:60626)
Harvey Kalles Real Estate Ltd.
7695 Cowichan Lake Rd
Lake Cowichan, British Columbia
Just minutes from the charming community of Lake Cowichan, this stunning 2018 West Coast contemporary home offers the perfect blend of modern design and natural beauty. Situated on 10 acres of partly wooded, level land with excellent southern exposure, the property borders the Trans Canada Trail, ideal for hiking or biking enthusiasts. The home features 4 bedrooms, 4 bathrooms, and over 4,300 sq ft of finished space with a thoughtfully designed main level entry and walk-out basement. The sun-filled great room boasts vaulted ceilings and a scenic southerly view, flowing into the gorgeous kitchen with quartz counters, central island, and 6-burner gas range. The main floor primary suite includes a spa-like ensuite and walk-in closet. The lower level offers a spacious family room with outdoor access, two bedrooms, a full bath, and a large storage/multi-use room, all with 9’ ceilings. A wood-burning stove adds cozy, efficient heat alongside the home's heat pump. Outside, you’ll find a fully wired and insulated 1,216 sq ft garage/shop, ideal for hobbies, storage, or workspace. This property offers exceptional space, style, and access to nature—an incredible lifestyle opportunity! (id:60626)
RE/MAX Island Properties
5 18088 8 Avenue
Surrey, British Columbia
Thoughtfully and thoroughly re-imagined, this townhome in HazelmereVillage has not only been updated, but remodeled to exacting standards, using quality materials and workmanship. These owners opened up the living and dining rooms into the kitchen and redesigned it for entertaining, natural light, and a more open concept while adding storage and functionality. Built-ins in the dining room include a beverage cooler, lighted cabinetry for your more delicate possessions, and extra counter space. Large deck off the family room for your bbq and relaxing. They thought of all the details so you don't have to: seeing is believing. Learn or improve on your golf or tennis game at Hazelmere Club. Try fishing at the Little Campbell River just a few steps away. Pets ok here with some restrictions. (id:60626)
Sotheby's International Realty Canada
10187 Greystead Drive
Middlesex Centre, Ontario
50 acre Farm/Estate lot. Approximately 37 workable acres with 13 acres of bush. Gorgeous, private parcel perfect for building your dream home. Just northwest of London. Ideally located close to London, Ilderton and Grand Bend. 100 acres of private woods abuts the property to the West. A1 zoning permits a single family residence, plus farm buildings. A rare find! (id:60626)
RE/MAX Advantage Sanderson Realty
5384 Deep Bay Dr
Bowser, British Columbia
Rare Walk-On Waterfront in Deep Bay – A magical coastal retreat where every day feels like a postcard. Launch your kayaks and paddle boards with ease. Sunlight pours through expansive picture windows, illuminating generous spaces designed for comfort and connection with about 3685 sf w/ 6 beds and 3 baths. This home has been lovingly maintained and quality built, with thoughtful extras and attention to detail throughout. A double garage with in-house workshop and a separate single garage/workshop provide room for hobbies and storage. Gaze westward over the marina and mountains, where golden sunsets melt into the sea, or turn east to admire the ever-changing views of Georgia Strait, Denman, Hornby, and Chrome Islands. Nestled on over 1/3 of an acre—with the rare opportunity to purchase the adjacent waterfront lot—this custom-built home is both a sanctuary and a gathering place. A home where pride of ownership and coastal charm meet—this is waterfront living at its finest. For more information contact the listing agent, Kirk Walper, at 250-228-4275. (id:60626)
Royal LePage Parksville-Qualicum Beach Realty (Pk)
103 4388 Northlands Boulevard
Whistler, British Columbia
Centrally located, and steps from Whistler´s vibrant village this well maintained 2 bedroom townhome offers a convenient floor plan positioned over two levels with in-suite laundry and covered balconies with private hot tub. Located in the Glacier Reach complex, owners and guests have use of year-round pool, communal hot tub, secure underground parking, exercise room and bike storage. Phase I zoning allows for nightly rentals and unlimited owner usage. (id:60626)
Whistler Real Estate Company Limited
8699 Machell Street
Mission, British Columbia
Welcome to your dream home in the heart of Mission, BC! This extraordinary property boasts an impressive 8 bedrooms and 6 bathrooms, providing the perfect blend of space and luxury. Property comes with 2 bedroom LEGAL suite. The spacious interior offers versatile living options, ideal for large families or those who love to entertain. Impeccable craftsmanship is evident throughout, from the elegant master suite to the inviting living spaces. Enjoy the convenience of multiple bathrooms, ensuring comfort for every member of the household. Nestled in a charming neighborhood close to all levels of schools and shopping centers, this residence offers not just a home, but a comfortable and sophisticated living experience. Don't miss the opportunity to own this exceptional property. (id:60626)
Nationwide Realty Corp.
50 Welland Avenue
St. Catharines, Ontario
Looking to grow your portfolio with a reliable income property? This well-maintained 7-unit building is ideally situated in the heart of downtown St. Catharines, steps to shopping, dining, public transit, and the city's ongoing revitalization. The property features 3 one-bedroom units and 4 two-bedroom units, all fully rented, generating a gross annual income of approx $115,000 with positive cash flow and a strong cap rate. Benefit from the on-site parking, a low-maintenance exterior, and the added convenience of on-site laundry for extra income. This is a smart, turnkey opportunity in a high-demand rental area, perfect for any investor looking for stability and growth. Financials available. (id:60626)
Revel Realty Inc.
21 Cowan Avenue
Toronto, Ontario
Exceptional location on one of Parkdale's best streets. This stunning family residence has been extensively renovated (2022) and offers impeccable living spaces designed for modern everyday life. Over 1730 Sq feet this home boasts four generous bedrooms and three well-appointed bathrooms. Expansive 3rd floor primary retreat features a spa inspired 4 pc ensuite bath, walk-in closet, sizeable den, and a Juliet balcony. Adding extra comfort to this space is the separate 3 zone cooling (and heating) system (2022). Airy and bright, soaring ceilings, white oak hardwood floors throughout. Sun filled custom chefs kitchen offering a tremendous amount of well thought-out storage space, and equipped with top of the line appliance package (2022): Fisher Peykel dual fuel 36 inch range, dish drawer dishwasher 2022, Kobe commercial grade hood vent, Integrated Fisher Paykel French door built in fridge/freezer. Quartz - QUORASTONE FLUX wraparound counters and backsplash, custom french doors lead out to the rear deck (2023) and a low maintenance backyard. Redesigned front porch (2023) ideal for morning coffees, relaxed evenings, or connecting with neighbours. 1 car front pad parking was hardscaped in 2024. Premier location in the heart of Parkdale's vibrant creative community. Enjoy all that Parkdale has to offer, variety of cafés, shops, restaurants, galleries, and studios all just steps from your door. Minutes to Liberty Village and the Lake. Offering a unique blend of urban convenience and natural beauty. Easy access to Lake Ontario, the Martin Goodman Trail, and Sunnyside Beach, perfect for walking, cycling, paddle boarding, or simply relaxing by the water. Commuters will appreciate quick access to the highway and to TTC routes. (id:60626)
RE/MAX West Realty Inc.
55 Midland Rd
Bowser, British Columbia
From sunrise to sunset, 55 Midland is a rare blend of craftsmanship, comfort, and coastal beauty. Situated on a full acre of walk-on oceanfront with stunning north-facing views, this custom 2022-built rancher with a loft offers 1975 sq ft of thoughtfully designed living space. Every detail reflects quality and intention—from soaring 22’ tongue-and-groove spruce, and red cedar ceiling to the triple-pane windows. The open-concept kitchen is functional, featuring a propane Flex Duo range, farmhouse sink, Samsung appliances, and a custom movable island. The home is warmed by a 42” propane fireplace with iHeat vent, complemented by an electric furnace and cooling, and HRV system for year-round comfort. The primary bedroom is a private retreat with ocean views, a walk-in closet, and a 3-piece ensuite tucked behind a sliding barn door. A hand-milled yellow cedar staircase leads to the 500 sq ft loft, ideal for a studio, office, or guest overflow. Pieces incorporated from the 1959 cottage add a bit of history and heart to the spaces. Even the crawlspace stands out, accessed by double exterior doors. Step outside to enjoy over 800 sq ft of composite decking, including a covered front entry, a large ocean-facing deck, and an additional view deck by the RV pad. A brick firepit invites cozy evenings under the stars. The fully serviced concrete RV pad has 30 amp and 110V power, water, and privacy. A heated, power shed houses the 200-amp electrical supply, a 2-car carport with attached 40 amp powered workshop, septic system, Bowser water, and zoning potential for a secondary suite (verify with RDN) round out this exceptional offering. Located just minutes from Bowser’s amenities: groceries, pharmacy, library, and more. This is West Coast living at its finest. Set up a private viewing and be sure to peruse the Property Notes as not to miss all the details. Contact Kim Gray, Real Estate Agent, Pemberton Holmes Ltd(Bowser) 250-937-8974 text or call, email kzechelgray@gmail.com (id:60626)
Pemberton Holmes Ltd. (Pkvl)
208 Martin Street
King, Ontario
Consider the possibilities of this well-maintained 2 bedroom, 1 bathroom bungalow. Nicely positioned on approx 95 x 210' lot on a well-located and quiet central King City street. Double Garage addition 2004 features 9' high doors, walk-up from basement, large storage room and with doors to front & back yard. The modest and livable home features cherry wood floors, ceiling fans and serene views. Walk to the Four Corners, restaurants, shopping and trails. (id:60626)
Royal LePage Meadowtowne Realty
44a Valleyview Cr Nw
Edmonton, Alberta
Experience modern luxury in the heart of Edmonton. Step into a masterpiece of contemporary design with this stunning in-fill home. Nestled in a mature and much sought after neighbourhood, this home offers the perfect blend of elegance, functionality and location. Boasting soaring ceilings, expansive windows and a layout that maximizes natural light. The gourmet kitchen features quartz countertops, a spacious island and top of the line Jen-Air stainless steel appliances. The primary bedroom includes a spa-like ensuite and walk-in closet while additional bedrooms offer ample space and convenience. The fully finished basement is perfect for entertaining, with a trendy wine room, additional bedroom, bathroom and versatile family room. The roof top patio is the perfect retreat with sweeping views of the river valley while the rear raised deck is an entertainment hub for family and friend get togethers. (id:60626)
RE/MAX River City
733 Windjammer Road
Bowen Island, British Columbia
Imagine waking up to coffee on the deck gazing out across your garden to a beautiful coastal ocean view or strolling around your ½ acre park-like property admiring the mature blooming trees and shrubs. From the backyard forest, the fenced garden area, and the large front lawn, there is ample place to play, garden, & relax. Inside the home the 100-year old reclaimed Douglas Fir flooring and the exposed beams and fir millwork provide that warm, west coast feel. The spacious and comfortable living room features vaulted ceilings and a wood-burning fireplace. Upstairs is the primary featuring a large primary bedroom and recently renovated ensuite. There´s also a den/office that could easily work as a baby´s room. With 2 bedrooms on the lower level, and separate entry there´s potential for a guest suite. On the transit and school bus routes, and just a short walk to popular Bowen Bay beach, this property will tick a lot of boxes for families, and those who are yearning for a quiet, nature-filled lifestyle. (id:60626)
Macdonald Realty
A - 9 Clarendon Avenue
Toronto, Ontario
Fabulous Clarendon Ave, a hop and a skip to Yorkville, or Forest Hill or Yonge St shopping and dining. This is a small complex of condos, (only 8) with each comprising a full two bedroom flat plus a lower level one bedroom suite . 9-A is the entire upper floor, bright and spacious. Two bedrooms plus a huge living /dining room and a delightful paneled family room. Both bedroom are generously sized, with the primary featuring lots of closet space and a recently update marble 4 piece ensuite. The second bathroom, also recently redone features a marble oversized shower. The kitchen was renovated and has stone countertops, huge pantry space and recent appliances. Off the kitchen is a side entrance leading to the lower level one bedroom suite. Perfect for guests, or offer it for rent as a separate apartment. Laundry can also be found on the lower level. This is terrific value in one of the best neighborhoods in the city. (id:60626)
Hazelton Real Estate Inc.
230 Wiles Lane
Grey Highlands, Ontario
Unobstructed views for miles are just the beginning at this spectacular lakefront oasis, offering an unprecedented 210 feet of west-facing shoreline for all-day sun and the most breathtaking sunsets on Lake Eugenia. Set on a generous 1.28-acre double lot, this meticulously maintained 4-bedroom walkout cottage is being offered as a true turnkey opportunity, fully furnished and ready for immediate enjoyment, just in time for the next Bank Holiday. The spacious, level lot provides the perfect backdrop for lakeside living, with ample room for family gatherings, outdoor games, and quiet moments by the water. Inside, thoughtful upgrades blend modern comfort with timeless charm, including a new fireplace, a high-efficiency heat pump system with individually controlled units, updated siding and windows, and a durable metal roof built to last. The heart of the home opens to a large main deck designed for outdoor entertaining, complete with a custom sail system that offers both shade and visual flair ideal for alfresco dining while taking in the sweeping lake views. A private dock provides easy access to swimming, fishing, boating, and more, while the secluded setting ensures ultimate privacy without sacrificing easy access to the main lake for watersports. Adding further appeal, the property holds a current Short-Term Accommodation (STA) licence, offering excellent income potential for those looking to rent when not in personal use. Ideally located just 10 minutes from Beaver Valley Ski Club and within easy reach of top-tier golf, the Bruce Trail, the new Markdale hospital, and some of the areas most acclaimed restaurants. All of this, just under two hours from the GTA and 90 minutes from Kitchener-Waterloo.230 Wiles Lane is a rare opportunity to own a lakeside sanctuary where lifestyle, investment potential, and natural beauty meet. (id:60626)
Forest Hill Real Estate Inc.
1119 Sajnovic Place
Ramara, Ontario
Top 5 Reasons You Will Love This Home: 1) Welcome to your very own 100-acre slice of paradise, where you can create the ultimate hobby farm, explore your private forest, and enjoy the space and freedom of country living 2) At the heart of the property sits a beautiful bungalow, perfectly suited for a large or multi-generational family 3) Adventure awaits in every season, whether its hiking, ATVing, gardening, camping under the stars, spotting wildlife, or snowmobiling through your own backyard trails 4) This home is move-in ready and can even be sold fully furnished, making it easy to start your new chapter without lifting a finger 5) Ideally located just minutes from Dalrymple Lake, Orillia, and Casino Rama. 2,063 above grade sq.ft. plus a finished basement. Visit our website for more detailed information. (id:60626)
Faris Team Real Estate Brokerage
49 Mary Street
Barrie, Ontario
Top 5 Reasons You Will Love This Property: 1) Prime downtown Barrie location nestled near Five Points, offering unbeatable visibility and foot traffic 2) Rare and exciting investment opportunity to own a historic gem featuring three distinct units, including a charming main level currently operating as a restaurant and two established short-term rental suites upstairs 3) Breathtaking views from the private balconies add to its appeal and are perfect for relaxing or entertaining in the warmer months, along with ample parking to accommodate guests and visitors with ease 4) Versatile layout ideal for a variety of uses, including a cozy cafe bakery, boutique, office, retail shop, or even a medical or veterinary practice 5) Exceptionally well-cared-for throughout, with the added bonus of being available fully furnished, making this a turn-key dream property. 3,438 above grade sq.ft. plus an unfinished basement. Visit our website for more detailed information. (id:60626)
Faris Team Real Estate Brokerage
16904 Highway 7 Highway
Drummond/north Elmsley, Ontario
Here's an opportunity to develop a mixed use residential (zoned R4) property just 1 KM east of the town of Perth. Take advantage of all the amenities Perth has to offer by building immediately next to its neighbouring township. This 15.594 acre lot currently established with a multi-residential 6 unit and 2 single dwellingHere's an opportunity to develop a mixed use residential (zoned R4) property just 1 KM east of the town of Perth. Take advantage of all the amenities Perth has to offer by building immediatley next to its neighbouring township. This 15.594 acre lot currenlty established with a multi-residential 6 unit and 2 single dweling properties fronting the highway and are being sold "where-is, as-is" ready for your development plans -the brown bungalow fronting the highway is perfect for a site office along with a steel shed with a garage door for equipment storage. The second parcel at 16918 is single dwelling without power or utilities and is also being sold "as-is, where-is" and measures .442acres. The land is level and dry, there is no surface water on the property. There is also an older environmental study for the 16904 parcel which indicated the property as clean. 24 Hrs irrevocable please. *** All persons wishing to access to the property must be be accompanied by a Realtor *** properties fronting the highway and are being sold "where-is, as-is" ready for your development plans -the brown bungalow fronting the highway is perfect for a site office along with a steel shed with a garage door for equipment storage. The second parcel at 16918 is single dwelling without power or utilities and is also being sold "as-is, where-is" and measures .442acres. The land is level and dry, there is no surface water on the property. There is also an older environmental study for the 16904 parcel which indicated the property as clean. 24 Hrs irrevocable please. *** All persons wishing to access to the property must be be accompanied by a Realtor *** (id:60626)
Royal LePage Team Realty
1 11387 92 Avenue
Delta, British Columbia
HIBA - Elevated Family Living in the Heart of Delta A rare pre-sale opportunity to own a house-sized luxury duplex in a prestigious family neighborhood. Each side offers 6 spacious bedrooms & 5 bathrooms, including a large rec room with wet bar and flexible in-law suite. Plus, a fully detached 2-bedroom legal garden suite-perfect for multi-generational living or added income. Thoughtfully designed with a refined Japandi aesthetic-natural textures, clean lines, and timeless elegance. Located in a top-rated school catchment. Completion late 2025. Price will rise upon completion-secure your dream home now & customize select finishes! (id:60626)
Srs Panorama Realty
2 11387 92 Avenue
Delta, British Columbia
HIBA - Elevated Family Living in the Heart of Delta A rare pre-sale opportunity to own a house-sized luxury duplex in a prestigious family neighborhood. Each side offers 6 spacious bedrooms & 5 bathrooms, including a large rec room with wet bar and flexible in-law suite. Plus, a fully detached 2-bedroom legal garden suite-perfect for multi-generational living or added income. Thoughtfully designed with a refined Japandi aesthetic-natural textures, clean lines, and timeless elegance. Located in a top-rated school catchment. Completion late 2025. Price will rise upon completion-secure your dream home now & customize select finishes! (id:60626)
Srs Panorama Realty
3040 Landry Crescent
Summerland, British Columbia
BRAND NEW~GST PAID~FULLY FURNISHED~ Lakefront Living in the Heart of the Okanagan Discover a rare opportunity to own a premium residence in the master-planned Okanagan Lakeside community. This boutique collection of 45 paired and detached homes is set in Summerland, minutes from Penticton, Naramata, and world-class wineries and golf courses. Apex Ski Resort is also just a short drive away, making this the perfect year-round retreat. Enjoy easy access to the Penticton Airport (20 minutes) and Kelowna (45 minutes). Designed for lake life, this home features stunning modern exterior with glass, stone, and wood detailing, and floor-to-ceiling windows that flood the interior with natural light. A spacious covered patio offer seamless indoor/outdoor living, complete with outdoor kitchen for dining al fresco. Exclusive community amenities include a clubhouse with a pool, hot tub, fire pit, fitness center, and entertainment lounge. There are also EV charging stations, and generous visitor parking. Inside, thoughtfully curated finishes include premium wood grain luxury vinyl floors, custom cabinetry, black Riobel plumbing fixtures, and modern lighting throughout. Chef-inspired kitchen features high-end Fisher & Paykel appliances, engineered stone countertops, and a butcher block island. Bathrooms boast custom tile showers, luxurious vanities, & heated floors. Relax with peace of mind, knowing this community is backed by new home warranty and is free from BC's spec tax. (id:60626)
Royal LePage Kelowna
6682 Sunshine Coast Highway
Sechelt, British Columbia
This stunning 2018-built bungalow offers ocean views, heated floors, and soaring cathedral ceilings. The open-concept main level features quartz countertops, stainless appliances, gas fireplace, and floor-to-ceiling windows leading to a spacious deck. The primary bedroom includes plush carpets, spa-like ensuite, and private outdoor access. A legal suite on the lower level has its own entrance, kitchen, laundry, and covered porch-ideal for guests or rental income. With an EV charger, separate electrical panels, and just steps to the beach and minutes to Sechelt and Sargeant Bay, this home blends coastal living with modern comfort. Don´t miss this one-book your showing today! (id:60626)
RE/MAX City Realty
9825 38 Avenue
Rural Grande Prairie No. 1, Alberta
This versatile industrial facility is available as an investment sale with a strong tenant in place until Nov.2027. It offers a great south end location close to HWY.40 and the many industries that have significant operations south of Grande Prairie. Strategically positioned in proximity to the potential Wonder Valley tech complex which is poised to bring great infrastructure & investment into the region moving forward. There are two approaches for quick turnaround options, the property is fully fenced and has a graveled 3.16-acre lot. The shop area features five 18'x16' overhead doors. The office area is in good condition and includes four private offices, a bullpen, and shop support areas. Additionally, there's a second-floor office area and a mezzanine located within the shop. The property is priced competitively and is ready for a new ownership group to acquire a strong investment opportunity in the Grande Prairie area which is positioned for economic growth moving in the future. (id:60626)
RE/MAX Grande Prairie
8th Street Land
Corman Park Rm No. 344, Saskatchewan
This is very good farm land just 2.5 miles east of SASKATOON right on 8th Street East, which also makes it valuable for future development possibilities. This Land is Soil Class H, Soil Texture is Loam, topography is Nearly Level, stone rating is Slight and Final Overall rating is about 56. This land parcel has a pending subdivision application to the RM to separate the yard with +/-10.0 acres, possession can be given 2 weeks after new titles are raised by ISC. It is currently rented for 2025 and tenant has a ROFR. The listed assessed value and the property tax value are subject to change after the new title is raised for the land only. Currently zoned DAG2. All Red Line borders are approximate. GST is applicable. (id:60626)
Century 21 Fusion
1393 Dundas Street W
Toronto, Ontario
Rare chance to own a fully renovated, 3-storey income property in one of the city's most vibrant and sought-after neighbourhoods. Featuring four self-contained, updated units with excellent long-term tenants in place. Includes a detached 1-car garage and convenient on-site coin laundry for additional income. Steps to trendy shops, cafes, transit, and all that Dundas & Dufferin have to offer. Dont miss this incredible opportunity to invest in a high-demand location! (id:60626)
Tfn Realty Inc.
Forest Hill Real Estate Inc.

