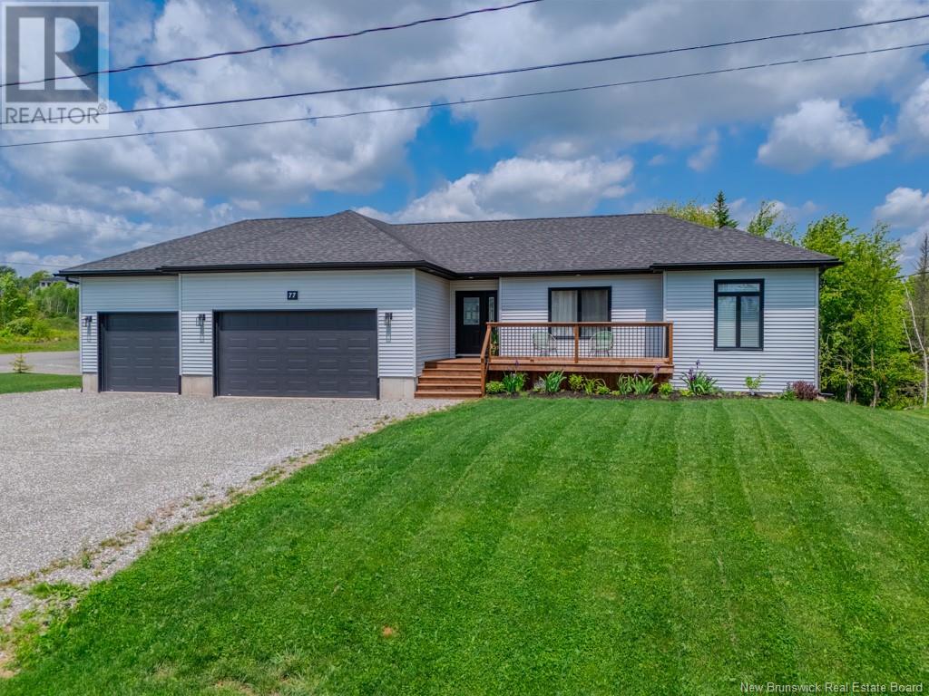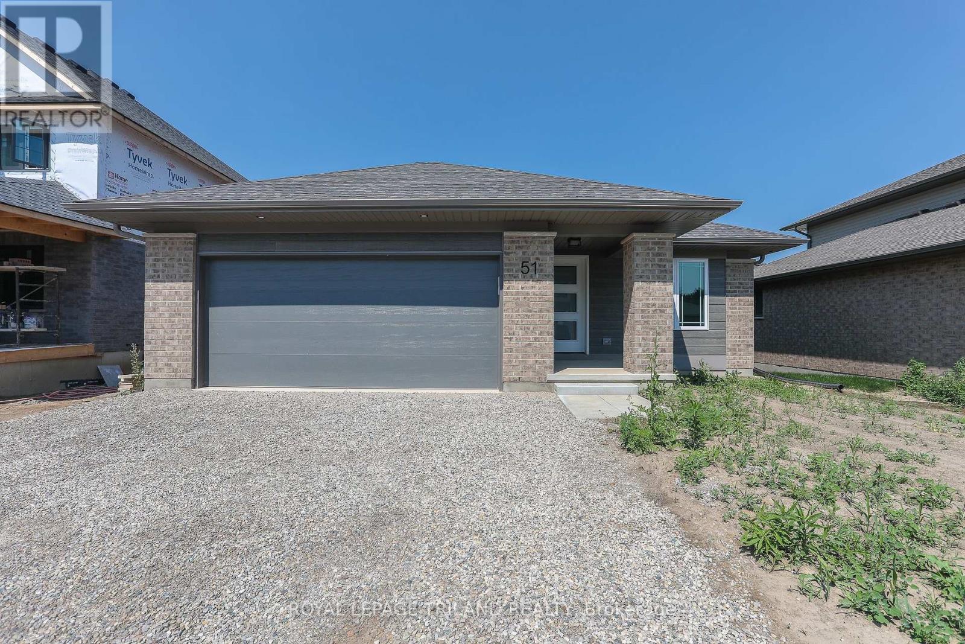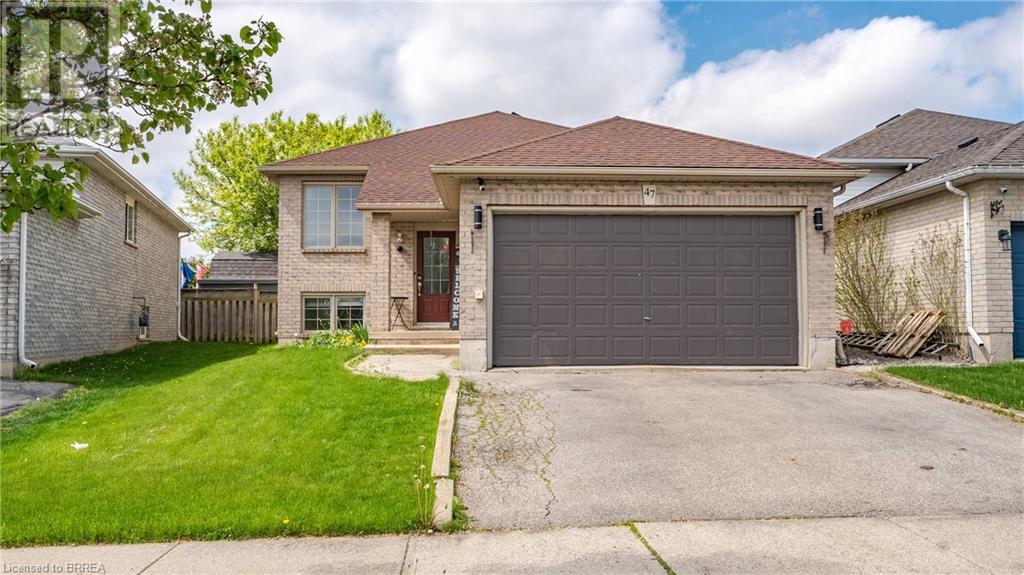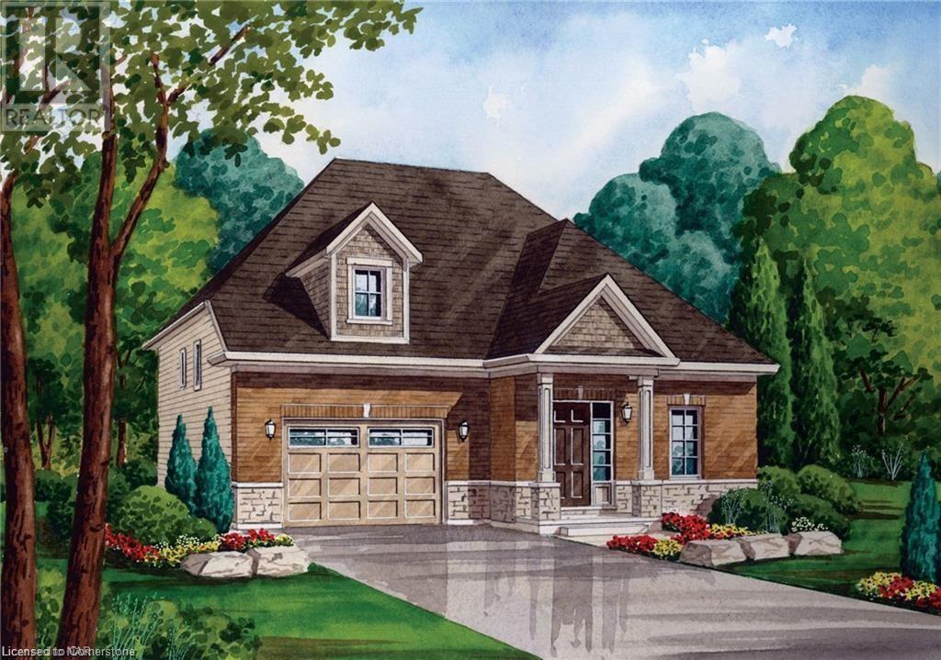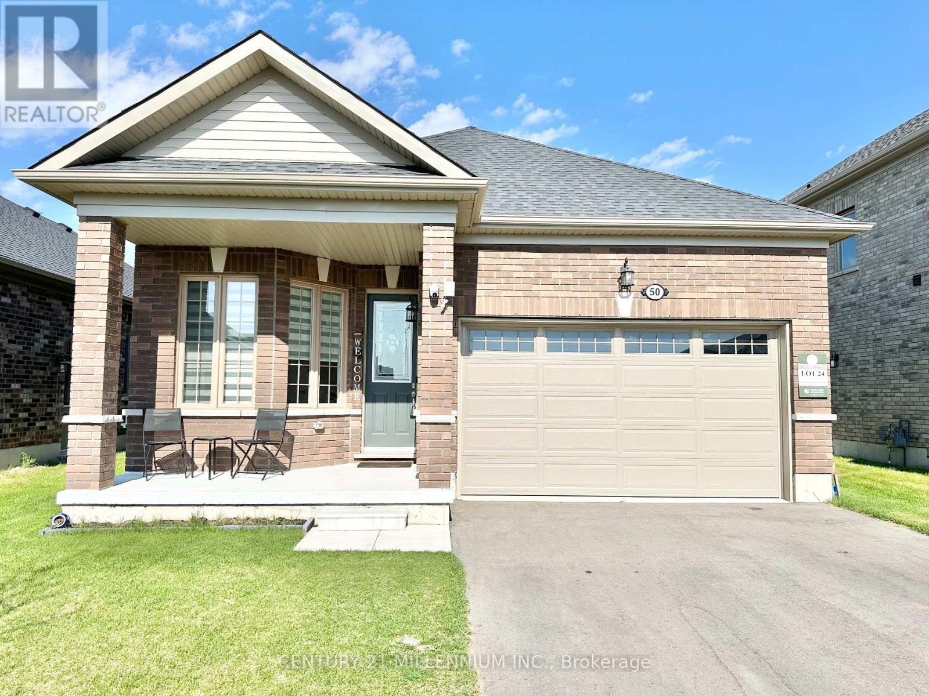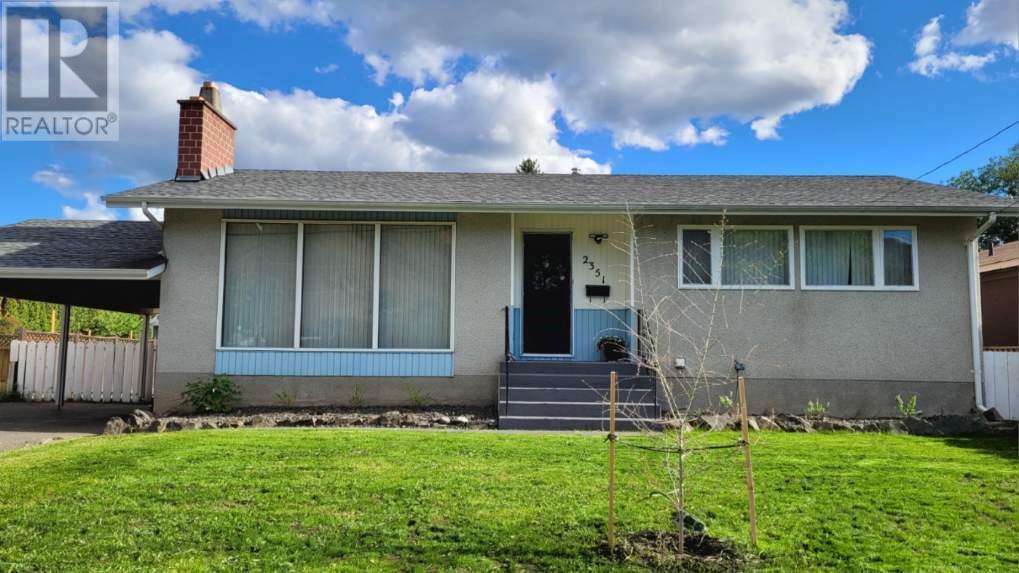77 Meadowlark Drive
Quispamsis, New Brunswick
Phenomenal home in the highly sought after Fernwood Sub division. This beauty sits at the corner of Meadowlark Dr. and Merlin Dr. allowing it to have a driveway off each street. The house sits beautifully on one and a half lots. You'll love the convenience of the insulated the three car garage with lots of shelving. Lots of space to accommodate your cars and all the toys. The main floor of the house features an open concept living, dining and kitchen area. The living room has a recessed ceiling, electric fireplace on the ship lapped wall, the kitchen has a centre island, walk in pantry, back splash and beautiful gleaming stainless appliances. The dining area has an efficient ductless mini split and provides access to the rear deck. One end of the house has two generous bedrooms separated by the main floor bath. The other end of the home has the primary bedroom with recessed ceiling, a full double vanity ensuite and a large walk in closet. The lower level boasts a very large family room, the second ductless mini split, a fourth bedroom and the third full bathroom, complete with laundry facility. There is a mechanical room with set tub, central vac and ample storage space. There is also a convenient walk out from this level to the the back yard. Oh, and did I mention that its within walking distance to Chris Saunders Memorial School (k-5), Quispamsis Middle School (6-8) and Ecole des Pionniers (k-5). (id:60626)
Exit Realty Specialists
51 White Tail Path
Central Elgin, Ontario
Step into life at 51 White Tail Path in the desirable Eagle Ridge neighbourhood by Doug Tarry Homes! This lovely Glenwood model bungalow offers 1,276 sq. ft. of thoughtfully designed living space with a double car garage, perfect for first-time buyers or anyone looking to simplify with single-floor living. Inside, you'll find 2 bedrooms, a full 4-piece bathroom, a handy laundry closet, and a bright, airy living area with vaulted ceilings. The open-concept kitchen is both stylish and functional, featuring a 6 foot quartz-topped island (with garbage pull-out!) with breakfast bar and a spacious walk-in pantry. Luxury vinyl plank flooring flows throughout the main areas, while plush carpeting keeps the bedrooms cozy and inviting. The primary suite includes a walk-in closet, a separate linen closet, and a private 3-piece ensuite.The basement is a blank slate, ready for your vision whether that's a rec room, hobby space, home office, or all three with rough-ins already in place for an additional 4-piece bathroom. And now, there's a brand-new back deck, perfect for enjoying the outdoors.Set in a peaceful corner of south St. Thomas, this home is steps from scenic trails and just minutes from Parkside Collegiate, St. Joes High School, Fanshawe College, and the Doug Tarry Sports Complex. Built by Doug Tarry Homes, every home here is Energy Star Certified and Net Zero Ready and with their First Time Home Buyer Promotion, owning your first home is more achievable than ever. Don't miss this opportunity book your private showing today and see what life could look like at 51 White Tail Path! (id:60626)
Royal LePage Triland Realty
702 - 327 King Street W
Toronto, Ontario
Luxury Brand New Unit at the Maverick Condos, exactly at front of the Lightbox and Toronto international Film Festival (tiff) Open concept floor plan with South East exposure and many windows allowing tons of exposure to natural light throughout. Modern kitchen with stone countertop & integrated appliances. Prestigious amenities coming soon! Don't miss out living in this beautiful new unit! Everything at your fingertips; Union Station, TIFF building, Billy Bishop Airport, Streetcar at front door, Entertainment district, Financial district, St. Andrew Station, U of T, Ryerson, Google Head Office, Coca Cola Head Office, George Brown all close by. ACC, Rogers Center, Eaton Center. (id:60626)
Bay Street Group Inc.
47 Brewster Way
Brantford, Ontario
Welcome to 47 Brewster Way - you will not want to miss bright and light filled raised ranch! Boasting 3+1 bedrooms, 2 bathrooms with loads of space and is located on a quiet street within the Shellards Lane neighbourhood, close to schools & parks and is absolutely perfect for the growing family! Perfectly designed with an ideal floor plan for day-to-day function as well as for entertaining, from the welcoming living room to the beautiful eat-in kitchen that is very tastefully finished with the two-tone cabinetry while providing plenty of workspace and storage. Summer BBQ-ing is made nice and easy with the sliding patio doors that lead right out onto the deck. Three bedrooms and the stunning 5pc bathroom complete this level. The lower level boasts the party-sized finished rec room, perfect for cozy movie nights by the fireplace as well as for large family gatherings, there is also a very generously sized 4th bedroom, a three-piece bathroom and an abundance of storage space with room left over to create a 5th bedroom, home office or gym. Carpet free. This one will definitely not last long! (id:60626)
RE/MAX Twin City Realty Inc
47 Brewster Way
Brantford, Ontario
Look No Further! You won't want to miss this spacious 3+1 bedroom, 2 bathroom raised ranch! Located on a quiet street within the Shellards Lane neighbourhood, it's close to schools & parks and absolutely perfect for the growing family! Bright and light filled throughout and boasting an ideal floor plan for day-to-day function as well as for entertaining, from the welcoming living room to the beautiful eat-in kitchen that is very tastefully finished with the two-tone cabinetry while providing plenty of workspace and storage. Summer BBQ-ing is made nice and easy with the sliding patio doors that lead right out onto the deck. Three bedrooms and the stunning 5pc bathroom complete this level. The lower level boasts the party-sized finished rec room, perfect for cozy movie nights by the fireplace as well as for large family gatherings, there is also a very generously sized 4th bedroom, a three-piece bathroom and an abundance of storage space with room left over to create a 5th bedroom, home office or gym. Carpet free. This one will definitely not last long! (id:60626)
RE/MAX Twin City Realty Inc.
768 Burwell Street
Fort Erie, Ontario
Welcome to your opportunity to customize and own a brand new home in the charming town of Fort Erie, Ontario. This vacant lot offers a prime location for building your dream home – a modern, stylish 3-bedroom raised bungalow designed with comfort and functionality in mind. Situated in the heart of Fort Erie, this lot is nestled in a peaceful neighborhood, offering a serene retreat while still being conveniently close to many amenities. Enjoy the best of both worlds with easy access to schools, parks, shopping centers, dining options, and more, all within a short distance. This is your chance to own a brand new home tailored to your tastes and preferences. Take advantage of this rare opportunity to build your dream home in Fort Erie. Contact us today to learn more about this vacant lot and the proposed design for the 3-bedroom raised bungalow. Don't miss out on the chance to make this your own piece of paradise in Ontario! (id:60626)
Royal LePage Burloak Real Estate Services
Unit 36 Sweetland Road
Sweetland, Nova Scotia
This turn-key package includes the lot price along with everything completely in place and ready to move in. Lot 36 is designed for those who appreciate both elegance and ease. As a member of the Sweetland Estates community, you are granted exclusive access to the secluded haven of Old Sweetland Beach. This meticulously crafted floor plan features three spacious bedrooms, each with ample closet space and large windows that invite an abundance of natural light. The open-concept living area seamlessly integrates the kitchen, dining, and family room, creating an inviting space perfect for entertaining or enjoying quiet family evenings. The kitchen, a culinary enthusiast's dream, boasts a generous island for both meal preparation and casual dining. The master bedroom features a walk-in closet and beautiful en-suite bath. An expansive patio extends the living space outdoors, ideal for alfresco dining and enjoying the serene surroundings of Sweetland Estates. Old Sweetland Beach spans just over 150 meters, offering a gradual slope into the water, ensuring easy and safe access for all ages. The shallower depths near the shore create a secure environment for swimmers, making it an ideal spot for families to enjoy the water with peace of mind. Additionally, these gentle slopes facilitate the easy launch of kayaks, jet skis, and other smaller recreational watercraft. (id:60626)
Holm Realty Limited
50 Seaton Crescent
Tillsonburg, Ontario
Absolutely Stunning! Welcome To 50 Seaton Cres Tillsonburg! This 3-Year Old, Detached Bungalow Has 9-ft Ceiling, Well-Maintained, Carpet Free, W/ Lots Of Upgrades & Has Everything You Don't Want To Miss. Stunning Open Concept Layout W/ Oversized Kitchen, Quartz Counter, Stainless Steel Appliances, Backsplash & Lots Of Cabinetry. The Dining Area Is Perfectly Laid Out Between Kitchen & Living W/ Large Window & Pot Lights. The Living Area Has Lots Of Natural Light & Has Walk Out Door To The Fully Fenced Backyard With Deck. The Bedrooms Are All Oversize & The Master Bedroom Has Huge Walk In Closet & An En-suite With Large Walk In Bath. The Other 2 Rooms Are Huge Enough To Fit A King Or Queen Size Beds W/Large Windows, Common Full Washroom & Lots Of Storage Space. Bring Luxury To Life W/ Family & Friends W/ The Massive Unfinished Basement Used As Rec Room At The Moment With One Bedroom Space Perfect For Entertaining. Don't Miss This All-Brick Detached Bungalow In This Quiet And Newer Neighbourhood. (id:60626)
Century 21 Millennium Inc.
50 Seaton Crescent
Tillsonburg, Ontario
Absolutely Stunning! Welcome To 50 Seaton Cres Tillsonburg! This 3-Year Old, Detached Bungalow Has 9-ft Ceiling, Well-Maintained, Carpet Free, W/ Lots Of Upgrades & Has Everything You Don't Want To Miss. Stunning Open Concept Layout W/ Oversized Kitchen, Quartz Counter, Stainless Steel Appliances, Backsplash & Lots Of Cabinetry. The Dining Area Is Perfectly Laid Out Between Kitchen & Living W/ Large Window & Pot Lights. The Living Area Has Lots Of Natural Light & Has Walk Out Door To The Fully Fenced Backyard With Deck. The Bedrooms Are All Oversize & The Master Bedroom Has Huge Walk In Closet & An En-suite With Large Walk In Bath. The Other 2 Rooms Are Huge Enough To Fit A King Or Queen Size Beds W/Large Windows, Common Full Washroom & Lots Of Storage Space. Bring Luxury To Life W/ Family & Friends W/ The Massive Unfinished Basement Used As Rec Room At The Moment With One Bedroom Space Perfect For Entertaining. Don't Miss This All-Brick Detached Bungalow In This Quiet And Newer Neighbourhood. (id:60626)
Century 21 Millennium Inc
2351 Briarwood Avenue
Kamloops, British Columbia
Home with Expansive Yard & Huge 600+ Sqft Workshop! Nestled in sunny & desirable Brocklehurst, this home combines retro charm with modern updates. Featuring exposed beams, large windows with an abundance of natural light, it feels cozy and open, creating a warm and welcoming atmosphere. Located just a short walk from the new Parkcrest Elementary School, this home is perfect for families. Offering 3 bedrooms on the main level & 1.5 baths, an additional 2-pc downstairs, large rec room, hobby room, and cold storage/wine making room. Recent updates include appliances, some new windows, fresh paint, some flooring, some new lighting fixtures, new furnace & HWT, new roof on workshop & new landscaping in the front yard. Set on a generous 70x144 flat lot, the massive backyard is ready for your ideas; a perfect garden or a swimming pool! The huge workshop on-site is an ideal space for mechanics, DIY enthusiasts, or anyone in need of extra storage or workspace. With the added potential for a second dwelling or the creation of a carriage house, this property offers excellent opportunities to expand and personalize it to suit your needs. Whether you're a first-time home buyer, a hobbyist seeking the perfect workshop, or someone with a vision for future growth, this property has something for everyone. Quick possession is available! All measurements are approximate; verify if important. (id:60626)
Royal LePage Westwin Realty
Se-31 & Nw-32 -53-5-W4
Rural Vermilion River, Alberta
Now offered with a $200,000 price reduction, this is a rare and remarkable opportunity to own a piece of Alberta’s untouched natural beauty—where lakefront serenity, pasture land, and long-term investment value come together. Located just north of Clandonald, Alberta, this 208.58-acre holding spans three separate titled parcels and offers a highly versatile mix of gently rolling pasture, quiet privacy, and over 3,000 feet of shoreline on a secluded and semi-private body of water. Whether you’re looking to graze livestock, build a lakeside retreat, hold for future development, or simply invest in the peace of rural Alberta, this property checks all the boxes. The largest title is a 151.03-acre full quarter section with a sweeping pastoral landscape, perfect for grazing or building. It features a spring-fed water well, dugout, and an older reclaimed surface lease that generates an annual income of $3,416. Annual taxes on this parcel remain low at just $253.45. The topography offers several suitable sites for future structures, and the natural water supply enhances both its utility and appeal for agricultural use or off-grid retreat development. Across the road—but conveniently connected via an existing culvert—is the crown jewel of this offering: a 54.17-acre lakefront parcel with over 3,000 feet of sandy shoreline along Raft Lake, one of the area’s most private and underdeveloped water bodies. With elevated building sites, open views, and a strong natural setting, this parcel would be ideal for a seasonal getaway, recreational site, or dream lakefront home. A 217-foot drilled well from 1978 is located on this parcel, a remnant of a previously explored development. Annual property taxes are only $121.81. Also included is a 3.38-acre titled acreage carved from the quarter section—a flexible bonus that can be kept for additional use, reintegrated into the main quarter, or sold off separately as a small holding. Taxes on this third parcel are just $50 per year. All com bined, these three titles offer a rare combination of natural beauty, income potential, and recreational opportunity. And with the seller open to selling parcels individually if desired, the flexibility of this offering is unmatched. Whether you're an investor, rancher, outdoor enthusiast, or someone seeking an exclusive setting for your dream build, this Raft Lake property deserves your attention. Quiet, private, scenic—and now priced to sell. (id:60626)
RE/MAX Prairie Realty
104 - 3605 Kariya Drive
Mississauga, Ontario
One Of A Kind Loft Like Condo Luxury Unit with 10 ft Ceilings, Expansive Windows With Stunning Ravine Views, A Must See! You Will Be Amazed With This Spacious ( 1395 Sq. Ft ) Tridel Built Luxury Suite In Central Square One. This Rare Ground Level Corner Unit ( actually 2nd or third floor Where Windows are as property dips down at the ravine side ) , Split Bedroom ( Privacy ), Modern Baths, Stunning 10 Ft Ceiling, Laminate Floor & Crown Mouldings, 2 Parking Spaces, Steps Away From Elevator, Tall Windows Offering Calming Views Of Ravine With Water Stream & Trees From All Rooms, S.S Appliances In Kitchen & Ensuite Laundry. 24 Hours Gatehouse Security. This is one of the best layouts and view in the entire building. (id:60626)
RE/MAX Hallmark Alliance Realty

