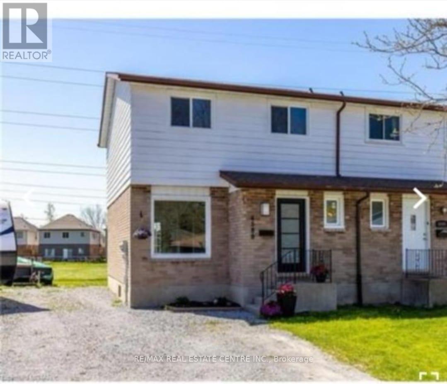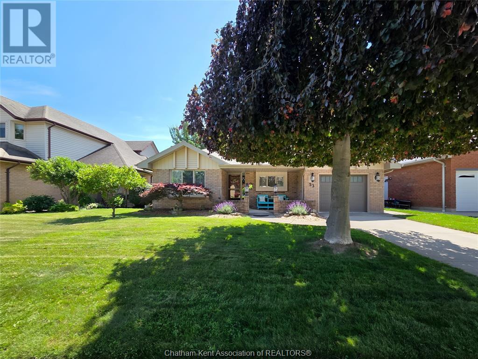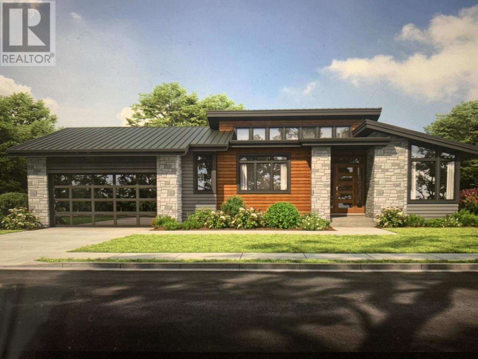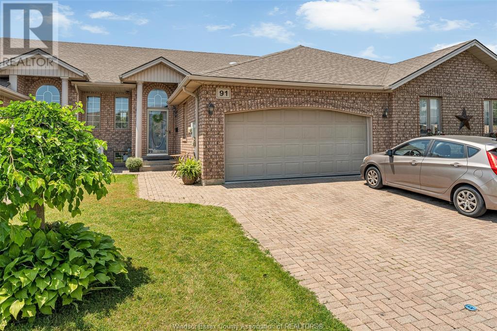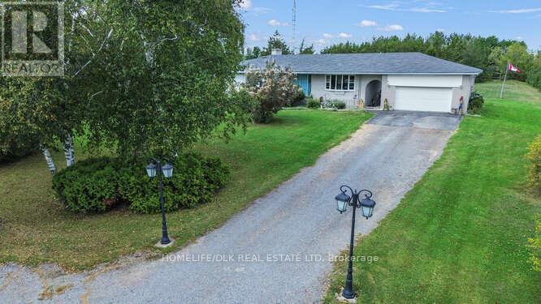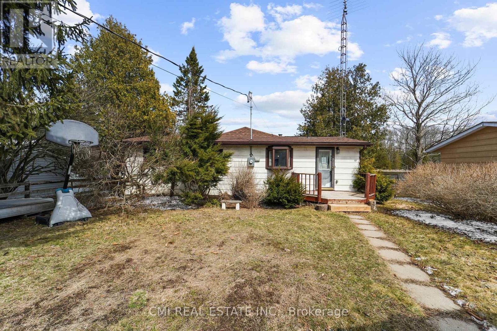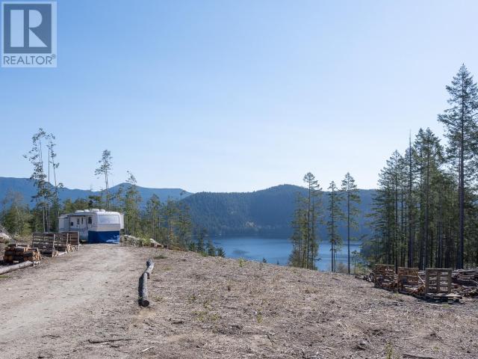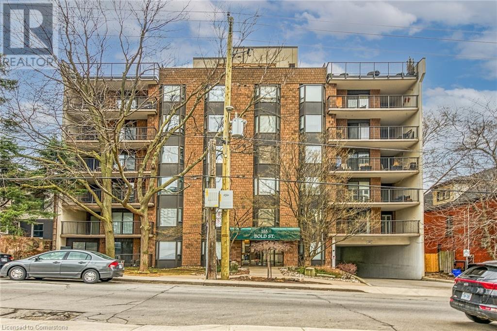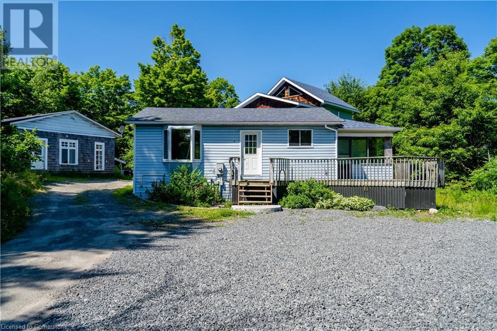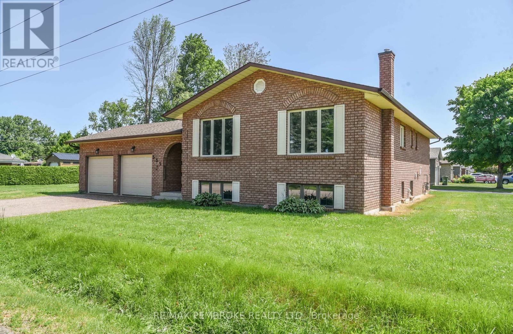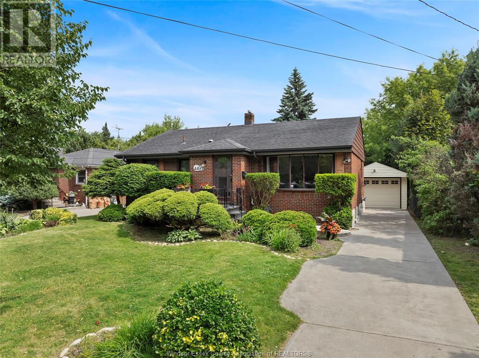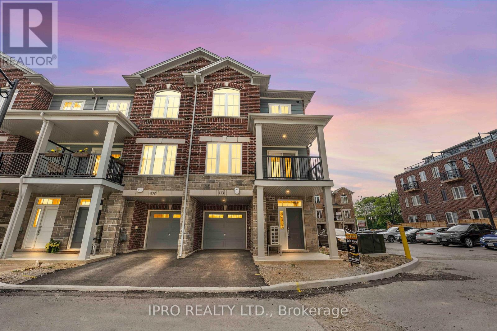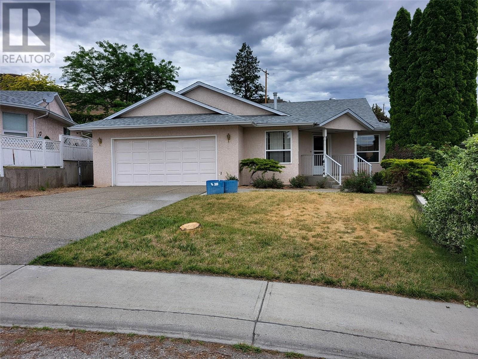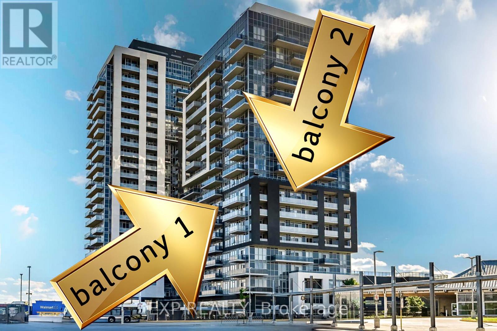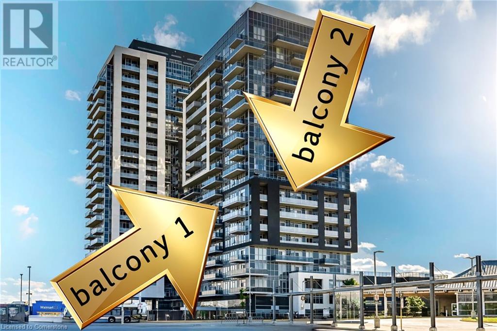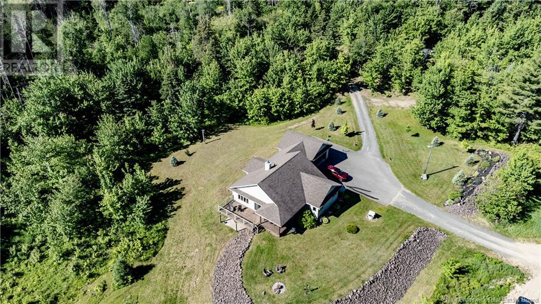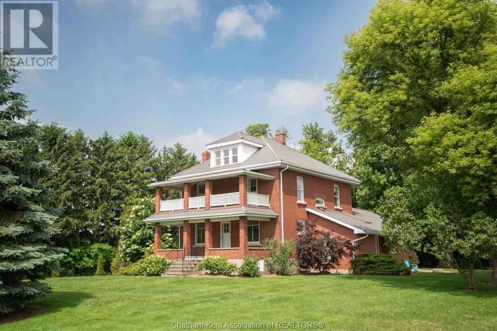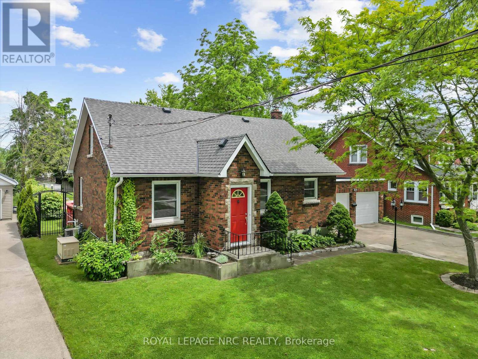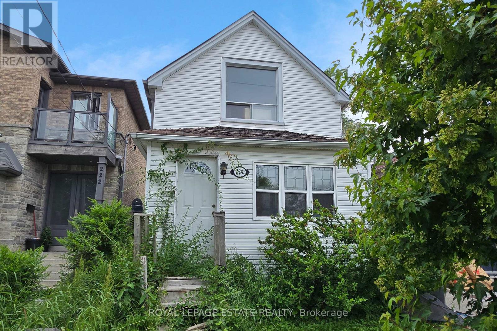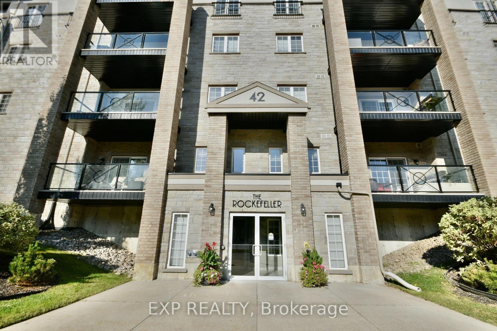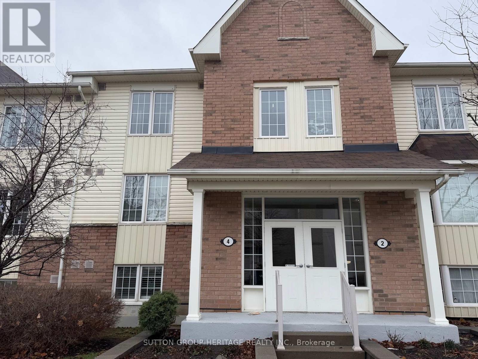6588 Kuhn Crescent
Niagara Falls, Ontario
Nestled at the end of a serene cul-de-sac in a welcoming, family-friendly neighborhood, this stunning 2 storey home is brimming with modern updates.The bright and spacious main floor showcases luxury wide-plank laminate flooring in the living area, stylish2pc powder room, and a dining area adorned with elegant kitchen w/white cabinetry, gleaming quartz countertops, and stainless steel appliances. A sliding door walk-out extends seamlessly to an expansive private backyard, perfect for outdoor enjoyment. Upstairs, you'll find three generously sized bedrooms, each with ample closet space, along with a beautifully renovated 4pc bath, complete with a soaking tub and a sophisticated tiled surround.The finished lower level offers a spacious recreation area, idealfor entertainment or relaxation, plus an unfinished laundry and utility room for additional storage and convenience. Enjoy aprivate, fenced backyard with no rear neighbors and a newly paved driveway. Easy access to groceries, new Costco ShoppingCentre, Lowes and a quick drive to the QEW highway to Fort Erie/USA and Toronto. Walking distance to parks & playgrounds, convenience stores and bus routes. Updated electrical with 100 amp breakers with copper wiring and upgraded pot lights throughout. New windows and doors throughout (2020), newer roof (2017), furnace approximately 2013 and central air (2021). New Fence & Paved driveway. All Elfs,All Existing SS Appliances; Fridge, Stove, Dishwasher, Rangehood. Washer& Dryer. All Window Coverings. (id:60626)
RE/MAX Real Estate Centre Inc.
4907 114b St Nw
Edmonton, Alberta
Awesome family home in the desirable community of Malmo! This unique 2-storey is located on a very quiet street, sits upon a beautiful 6000 sqft lot, offers over 2400 sqft of living space, 4 total bedrooms, and has been tastefully updated! The main floor features a spacious floor plan, great kitchen w/s.s. appliances, breakfast nook, formal living/dining areas w/hardwood floors and lavish fireplace. Gorgeous family area w/vaulted ceiling, extensive wood features, and additional fireplace. Upstairs you will find the four good sized bedrooms and full bath. The fully finished lower level offers a great rec area and plenty of storage space. Outside you will enjoy the very private yard, huge deck, and mature landscaping. Other features of the home include: new furnace/HWT, newer roof, some new windows, new fence, renovated bathrooms, flooring, paint, fixtures, and more! Located steps to great schools, public transit, Southgate mall, and minutes to the University of Alberta. Great opportunity in a great area! (id:60626)
RE/MAX Elite
53 Harvest Crescent
Chatham, Ontario
PRIDE OF OWNERSHIP IS EVIDENT ON THIS IMMACULATE HOME ON A QUIET CRESCENT CLOSE TO SCHOOLS AND SHOPPING, EAT-IN KITCHEN WITH APPLIANCES, LIVING ROOM WITH CROWN MOULDINGS, FORMAL DINING ROOM, 3 BEDROOMS, PRIMARY BEDROOM WITH DRESSING VANITY AND WALI-IN CLOSET, 2 FULL BATHS, COZY FAMILY ROOM FOR ENTERTAINING FAMILY AND FRIENDS, LAUNDRY AND STORAGE, LARGE FENCED YARD WITH COMPLETE MAKEOVER, SHED W/HYDRO, SINGLE CAR ATTACHED GARAGE WITH UPDATED DOOR & REMOTE, MANY UPDATED INCLUDE ROOF, EAVES, TROUGHS, GUTTER GUARDS, 8 UPDATED WINDOWS, QUICK POSSESSION AVAILABLE, SELLERS RELOCATING (id:60626)
Barbara Phillips Real Estate Broker Brokerage
96 Raycroft Drive
Belleville, Ontario
New Price, Duvanco Homes remaining inventory sale of our signature interior townhome. 1 bedroom unit with finished basement features premium laminate flooring throughout an open concept living space including bedroom. Porcelain tile flooring in bathrooms and laundry. Spacious kitchen includes Quartz countertop, soft close cabinetry featuring crown moulding, light valance and under cabinet lighting. This kitchen design includes a corner walk in pantry. 9 ft main floor ceilings and the living room features vaulted ceilings. Primary bedroom includes a spacious en-suite finished with a tiled step in shower and custom glass surrounding. Main floor laundry room with 2pc bath finish off the main floor. Attached 1 car garage fully insulated, drywalled and primed. Full brick exterior, asphalt driveway with precast textured and coloured patio slab walkway. Yard fully sodded and pressure treated deck with 3/4 black ballusters. Finished basement includes rec room, 4pc bath and 2nd bedroom plus den. Current model home unit. Professionally staged. All Duvanco builds include a Holmes Approved 3 stage inspection at key stages of constructions with certification and summary report provided after closing. **EXTRAS** Paved driveway (id:60626)
RE/MAX Quinte Ltd.
63 Sands Street
Rochon Sands, Alberta
Welcome to your fully furnished lakeside getaway in beautiful Rochon Sands on Buffalo Lake!This stunning retreat offers the perfect mix of peaceful nature and modern comfort—ideal for relaxing weekends, family getaways, or making lifelong memories with loved ones.Tucked right along the shoreline, this home treats you to unbeatable lakefront views and easy access to the beach. Picture yourself waking up to the gentle sound of waves and winding down with breathtaking sunsets—every day feels like a vacation here.Step inside and you’ll find a bright, open living space with soaring vaulted ceilings and tons of natural light. A cozy fireplace anchors the room, making it the perfect spot to curl up with a book or share stories with friends on chilly evenings.The kitchen is both functional and stylish, with modern appliances, lots of prep space, and room to entertain—whether it’s brunch with friends or a family dinner.The primary suite is a true sanctuary, complete with serene lake views that greet you each morning. With additional bedrooms, there's plenty of space for guests or kids to feel right at home.Outside, a beautifully treed yard offers privacy, shade, and that fresh lake breeze. The oversized double garage (39'4" x 27'4") means there’s loads of room for your vehicles, lake toys, and all the gear you need for year-round fun.And it gets even better—paved roads lead right to your door for easy access any time of year. Plus, you're just steps away from community perks like tennis courts, disc golf, basketball, and even a nearby food vendor for when you don’t feel like cooking.Love the outdoors? A nearby campground gives you even more ways to enjoy the natural beauty of Buffalo Lake.All that’s missing is you—just pack your bags and move right in, because this home comes fully furnished and ready to go. Don’t miss your chance to own this lakeside oasis—book your private showing today and start living the lake life you’ve always dreamed of! (id:60626)
Real Broker
149 Weir Street N
Hamilton, Ontario
Welcome to this charming one and a half storey detached residence in the awesome Homeside Neighbourhood. This fantastic location is only a 15-minute walk to The Centre on Barton that has everything you need! Freshly renovated, theres nothing to do but move in. Boasting almost 1,500 square feet of finished living space, and three well sized bedrooms - including a main floor bedroom this house simply must be seen! The kitchen features new (2024) Maple cabinets and stunning granite countertops. Follow the hardwood floors into the spacious living room, where you can relax and unwind after a long day. Enjoy hosting dinner parties in the separate dining area, which is gleaming with beautiful hardwood floors. The main bathroom and powder room have both been recently updated, blending form and function seamlessly. Go downstairs into the basement recreation room, which features new pot lights and new insulation (2024). The fully fenced backyard is a great space for the kids and pets to play. With parking for three cars, this house ticks all the boxes. Furnace, A/C, Roof, and Windows have all been updated in 2024. RSA. (id:60626)
RE/MAX Escarpment Realty Inc.
149 Weir Street N
Hamilton, Ontario
Welcome to this charming one and a half storey detached residence in the awesome Homeside Neighbourhood. This fantastic location is only a 15-minute walk to The Centre on Barton that has everything you need! Freshly renovated, there’s nothing to do but move in. Boasting almost 1,500 square feet of finished living space, and three well sized bedrooms - including a main floor bedroom – this house simply must be seen! The kitchen features new (2024) Maple cabinets and stunning granite countertops. Follow the hardwood floors into the spacious living room, where you can relax and unwind after a long day. Enjoy hosting dinner parties in the separate dining area, which is gleaming with beautiful hardwood floors. The main bathroom and powder room have both been recently updated, blending form and function seamlessly. Go downstairs into the basement recreation room, which features new pot lights and new insulation (2024). The fully fenced backyard is a great space for the kids and pets to play. With parking for three cars, this house ticks all the boxes. Furnace, A/C, Roof, and Windows have all been updated in 2024. Don’t be TOO LATE*! *REG TM. RSA. (id:60626)
RE/MAX Escarpment Realty Inc.
75 Antoine Road Unit# 41
Vernon, British Columbia
Incredible opportunity at Sunset Villas – Unit #41, 75 Antoine Rd, Vernon! This brand-new ""to be built"" 1,550 sq. ft. rancher offers 3 beds, 2 baths, a double garage, open-concept living, vaulted ceilings, gas fireplace, and durable vinyl plank flooring. Enjoy a fully fenced, landscaped 0.26-acre lot with covered patio and stunning lake & mountain views—all just 10 minutes from town. Residents receive private beach access to Okanagan Lake for boating, kayaking, or summer swims. Benefit from a prepaid lease to 2068 with low $550/month community fees, and no property transfer tax. Customize finishes with the developer to make it your own! Located minutes from golf and recreation, Sunset Villas blends comfort, nature, and convenience. LIMITED TIME OFFER: Includes a 1-year unlimited golf membership for 2 at Spallumcheen Golf Course. Don’t miss out—discover the lifestyle waiting for you at Sunset Villas. (id:60626)
RE/MAX Vernon
16 Kintail Crescent
London South, Ontario
Great curb appeal, this extra-sized all-brick, 3-bedroom bungalow on a quiet street with an oversized garage + shed. Enjoy the large kitchen that would look superior with 2 walls removed to give you an open, modern concept design if desired. 3 spacious bedrooms, large family room with original hardwood floors, 4-piece bath, dining area. The lower level has 7 ft plus ceiling height, with a kitchen, bedroom, rec room, and bathroom for easy extra income, with a private entrance. Updated shingles 10 years ago, central air replaced 10 years ago, furnace is 7 years old. Included 2 fridges, 2 stoves, a washer, and a dryer. Enjoy the long private driveway. (id:60626)
Sutton Group Preferred Realty Inc.
91 Theresa Trail
Leamington, Ontario
Brick to Roof 2+2 bdr.m, 3 full bath Raised Ranch style Freehold Townhome with numerous Extras such as Cathedral Ceiling, skylights, Central Vac, Alarm System, 2 car garage, 4 car driveway, Main floor Laundry and much more! Spacious modern layout includes open concept kitchen/dining/living area complete with maple cabinets, granite counters with breakfast bar, Large living area and you'll love relaxing in the screened in covered rear porch with access to treed yard with no rear neighbours. Massive primary bdrm with 4 pc en suite bath and walk-in clst plus one more bdrm and main 4 pc bath with granite on main floor. Cool off in the fully finished lower level featuring Oak Eat-in summer kitchen, two more bdrms, full 3 pc bath and massive family room with gas fireplace. (id:60626)
RE/MAX Preferred Realty Ltd. - 584
53 Goodyear Road
Greater Napanee, Ontario
Flooring: Laminate, Welcome to 53 Goodyear Rd, Napanee. This beautiful 3 bedroom, 1.5 bath bungalow is perfect for the growing the family. Sitting on 1.5 acres just outside the city limits this home boasts all new windows and patio door (2024), new gas furnace (2024), heat pump (2023) plus a Generac system to relieve any concerns of a power outage. The main level boats laminate flooring, an open concept living room/ dining room, plenty of cupboard & counter space in the kitchen and a separate family/sitting room. With 3 good size bedrooms and a full bath the main level is complete. The basement offers a vast space with a 23x21 rec room and a 24x10 exercise room. The double car garage is attached with a breezeway which is a great sitting area if you need a break from the gorgeous views of the backyard from the rear deck. Come check out 53 Goodyear rd, before it is gone (id:60626)
Homelife/dlk Real Estate Ltd
5454 Lakeshore Drive
Hamilton Township, Ontario
This charming waterfront home has been well kept and features an expansive, bright living room with a picture window offering wonderful views and a propane fireplace, an easy-to-work-in kitchen with breakfast nook, a dining area, 2 bedrooms and a full bathroom. From the living room a door leads out to a large, partially covered porch, where you can enjoy those famous Rice Lake sunsets. The lower level has a 2 pc washroom and a spacious family room with a propane stove and a walk-out to a private hot tub area. From here, stairs lead down to the boat house with its fabulous roof deck for enjoying the magnificent panoramic view of Rice Lake. Down to the dock, you can enjoy swimming, boating, fishing and waterfront living. If you're searching for an affordable waterfront residence in a picturesque setting this one has all it takes and then some!. NOTE 1: The subject property is supplied with water from the lake. The water system has a heated trace line with micron filter(s) and a (UV) ultra violet water system. Note 2: All appointments must have 12 hrs notice. Note 3: All offers must have an irrevocability of 2 business days from the time it has been received by the Listing Agent. (id:60626)
RE/MAX Rouge River Realty Ltd.
222 Centennial Lane
Trent Hills, Ontario
WATERFRONT! Located right off ON-30 w/ quick access to Hwy 7 on the calm shores of Trent River offering breath-taking water-views! Enjoy canoeing, boating, kayaking, swimming, & much more! *70ft waterfrontage* Appreciate the convenience of municipally maintained road including garbage pickup while still having the privacy of a private road. Charming rustic 4-season cottage on a budget! Detached garage/workshop & driveway offers ample parking for RVs, cars, & other toys. Separate shed provides storage. Step past the bright foyer into the dining room w/ bay window. Sun-filled great room w/ cozy propane stove presents expansive views of the water W/O to rear deck. Eat-in family sized kitchen perfect for buyers looking to host. Main lvl complete w/ 2 spacious bedrooms & 1-4pc bath ideal for growing families purchasing their first cottage or buyers looking to enjoy retirement. Your Home away from Home! Fenced backyard provides a secure space for pets. Take in the gorgeous calm water views while lounging on the deck. Plenty of room for a hot tub. Access for docking available. Explore everything Trent River has to offer numerous islands, resorts, & connection to Seymour Lake for buyers looking to fish. Dont miss the chance to buy a lakefront property on a budget & earn sweat equity! (id:60626)
Cmi Real Estate Inc.
10501 Twp Rd 590
Rural St. Paul County, Alberta
YOUR DREAM ACREAGE AWAITS! This move-in ready gem is a horse enthusiast’s paradise with 25 acres just 15 minutes from town. The open-concept main floor is bright and welcoming, featuring a sunlit living room with a gas fireplace and access to a massive 50x16 deck. The kitchen impresses with light cabinetry, quartz counter tops, a corner pantry, and a spacious island. Engineered hardwood flooring runs throughout, while the primary bedroom offers a walk-in closet and 3 pc ensuite. Main floor laundry off the attached heated double garage adds everyday ease. The fully finished ICF walkout basement includes a large family room with a stunning entertainment wall and walkout access to a lower patio, plus oversized storage/utility space. Set back from the road for privacy, the property is fully landscaped with a fenced area for horses or other animals. This is executive rural living at its finest - space, comfort, and peace of mind all in one beautiful package! (id:60626)
Century 21 Poirier Real Estate
403 - 165 Bold Street
Hamilton, Ontario
Welcome home to this a beautifully updated 2-bedroom, 2-bathroom condo in one of Hamilton's most desirable boutique buildings. This elegant, move-in ready suite features a custom kitchen with granite counters, stainless steel appliances, beverage cooler, and thoughtful cabinetry with pull-outs that make daily living effortless. Both bathrooms have been tastefully renovated, and the entire unit showcases wood-look porcelain tile flooring throughout for a cohesive and easy-care lifestyle. The spacious open-concept layout is ideal for entertaining, with seamless flow from the kitchen to the living and dining areas, all bathed in natural light. Enjoy your morning coffee or unwind in the evening on the oversized private balcony. The primary suite includes 3 closets and a stylish ensuite. Additional highlights include in-suite laundry, double-door entry, and a storage locker. Perfectly located in the historic Durand neighbourhood, you're steps to Locke Street, Hess Village, St. Josephs Hospital, downtown shops, transit, and restaurants. Enjoy the best of city living with the comfort of a quiet, well-managed building that includes access to a rooftop terrace. Whether you're a first-time buyer, professional, or downsizer this is urban living at its finest! (id:60626)
RE/MAX Escarpment Realty Inc.
91 53480 Bridal Falls Road, Bridal Falls
Chilliwack, British Columbia
Live life optimally! New spacious bright 2 bdrm/2 bath. Lg private deck with valley views. WARRANTY protection. Built to current updated 2025 BC Building Codes. R52 insulation/ceiling, R22 insulation/walls, on-demand hot h2o.The Cottages at Bridal Falls a gated complex with a Club House with all the amenities:exercise room, theatre, games room, library, lounge, w/c accessibility. Outdoor amenities:outdoor pool, hot tub, tennis courts. A golf course, hiking, restaurants, & water-slides a stones throw away. A fabulous rural setting with easy highway access. Located 10 min (20km) from Chilliwack. Rentals allowed with restrictions. $357.50/month includes: H2O, garbage/recycle, use of Facilities/Clubhouse. Own your freehold bare land strata lot. 1 yr free home insurance. 2 pets allowed. VACANT. (id:60626)
Century 21 Creekside Realty (Luckakuck)
53 - 3400 Castle Rock Place
London South, Ontario
Welcome to 53-3400 Castle Rock! This immaculate Westerdam model condo, built by Rembrandt Homes, is a true standout!. Forget the hassle of a new build this move-in ready home offers exceptional value and thoughtful design. Boasting a bright and spacious layout, the open-concept floor plan is filled with natural light thanks to large windows on the main level and lookout windows in the lower level. The welcoming foyer features a closet, a stylish 2-piece bathroom, and convenient inside access from the garage.The gourmet kitchen is equipped with stainless steel appliances and a central island, flowing seamlessly into the bright dinette and elegant living roomperfect for both entertaining and everyday living. Step outside to the expansive 16'x12' deck, ideal for outdoor gatherings and overlooking a peaceful green space within the community. The multi-level design offers excellent functionality. A well-placed laundry area leads to the luxurious primary suite, complete with double closets and a spa-inspired ensuite with a glass-door shower. The top level includes two generously sized bedrooms, two linen closets, and a full bathroom featuring a deep soaking tub. The finished lower level provides a spacious family room with large lookout windows, creating a warm and inviting atmosphere. You'll also find ample storage space and a separate utility room.Additional highlights include a single-car garage and parking for two more vehicles on the stone-paved driveway, with visitor parking conveniently nearby. Located in a meticulously maintained community with low condo fees that include all exterior and ground maintenance, Castle Rock offers the ultimate lock-and-leave lifestyle. Enjoy a premium South London location close to upscale amenities, top-rated schools, and major highways. Don't miss your opportunity to experience elevated, turn key living in one of South London's most desirable communities! (id:60626)
Thrive Realty Group Inc.
Tatler Trails Horse Acreage
Leask Rm No. 464, Saskatchewan
A Horse Lover’s Paradise with Waterscape Views! Conveniently located 22 kms from Shellbrook and10 km from Leask, this property is tailored for an equestrian lifestyle. Experience the perfect blend of rustic charm and craftsmanship, with this meticulously maintained 1,703 sq ft bungalow. This 3-bedroom, 2-bathroom home features an inviting living room with a stone wood-burning fireplace complimented by built-in box seats with storage. Sizeable windows provide an abundance of natural light and patio doors lead to a spacious wrap-around deck with stunning views of the waterscape and countryside—ideal for morning coffee or evening cocktails. The large oak kitchen offers updated countertops, modern appliances, ample cabinetry, and a central island. A spacious dining area connects to both the kitchen and living room, perfect for family gatherings or entertaining. The primary bedroom includes a refreshed 3-pc ensuite with washer, and dryer. The attached 2-car garage includes a large workbench, storage, and the pump room. drinking water is supplied via a Sandpoint well with a Culligan reverse osmosis system. Equestrian-ready setup includes a large stable with 6 box stalls, 2 tie stalls, tack room, and new stable doors, 3 large corrals, 40-ft training pen, outdoor riding arena, and sturdy rail and plank board fencing. Notable upgrades: 2021: updated kitchen appliances, countertops, taps, water treatment system, power to stable 2022: main bathroom renovation (walk-in shower, sinks, faucets, toilet, flooring) 2023: ensuite renovation (sinks, faucets, toilet, flooring) 2024: new water heater, shingles (house, garage, stable) 2025: new patio glass, hardware for interior doors, flooring (hallway, kitchen, outside landing), eaves troughs and away spouts, jet pump, stable light fixtures Year-round access with a municipally maintained easement driveway. A rare opportunity to own an equestrian acreage with the solitude of country living! (id:60626)
Coldwell Banker Signature
RE/MAX Saskatoon
Lot B Chilco Ave
Powell River, British Columbia
LAKE VIEW ACREAGE. A rare opportunity to own a large gently sloping fully serviced 1.57 acre lot enjoying lake views in desirable Wildwood. On the corner of Chilco and Capilano overlooking Powell Lake this wide-fronting corner lot is fully serviced and ready for you to develop the legacy property of your dreams. Recently cleared and ready for your dream home, rural retreat or potential subdivision and situated near the Sunshine Coast Trail, Powell Lake Marina with Harbour Air service to Vancouver. Double-frontage offers endless opportunities to develop your property. A1 zoning allows for agricultural and residential usages including single family (with suite and carriage home) duplex or townhouse. A lake view acreage like no other, on a sunny corner lot with city services - what's not to love? (id:60626)
Exp Realty Powell River
165 Bold Street Unit# 403
Hamilton, Ontario
Welcome home to this a beautifully updated 2-bedroom, 2-bathroom condo in one of Hamilton’s most desirable boutique buildings. This elegant, move-in ready suite features a custom kitchen with granite counters, stainless steel appliances, beverage cooler, and thoughtful cabinetry with pull-outs that make daily living effortless. Both bathrooms have been tastefully renovated, and the entire unit showcases wood-look porcelain tile flooring throughout for a cohesive and easy-care lifestyle. The spacious open-concept layout is ideal for entertaining, with seamless flow from the kitchen to the living and dining areas, all bathed in natural light. Enjoy your morning coffee or unwind in the evening on the oversized private balcony. The primary suite includes 3 closets and a stylish ensuite. Additional highlights include in-suite laundry, double-door entry, and a storage locker. Perfectly located in the historic Durand neighbourhood, you’re steps to Locke Street, Hess Village, St. Joseph’s Hospital, downtown shops, transit, and restaurants. Enjoy the best of city living with the comfort of a quiet, well-managed building that includes access to a rooftop terrace. Whether you're a first-time buyer, professional, or downsizer — this is urban living at its finest! (id:60626)
RE/MAX Escarpment Realty Inc.
3 Rankin Lake Road
Seguin, Ontario
INVESTMENT INCOME and/or MULTI-GEN LIVING OPPORTUNITY. Private lot. A tenanted, 2-unit residential income property. Main home is detached, 3-bedroom. 2nd unit a detached, 2-bedroom apartment. Infrastructure and utilities for both units up-to-date no large upfront expenditures necessary. Main house is open concept kitchen & dining area but ready to be upgraded / remodelled. Main also includes a self-contained 1-bedroom suite with its own kitchen, bathroom and laundry room. The 2nd unit is a detached apartment, more recently built with 1000 sq. ft. living area. Utilities service both units: the gas furnace (2018) & new water boiler (2023), radiant in-floor heating (glycol) and hot water (heat exchanger). Long-life shingles installed on both units (2019). New septic system & septic bed (2021) service to both units. Located 10 minutes awayfrom town of Parry Sound. Access the Sequin Rail Trail from your backyard or drive 2 minutes down the road to Oastler Lake Provincial Park. Georgian Bay approx 20 minutes away. Ask your Realtor for income/expenses. (id:60626)
Michael St. Jean Realty Inc.
39 Taravista Mews Ne
Calgary, Alberta
Welcome to 39 Taravista Mews NE, a beautifully maintained home on a quiet cul-de-sac with a park right across the street, featuring a **huge pie-shaped lot**, **oversized double garage**, and a **one-bedroom illegal basement suite with side entry**. The main floor showcases **new flooring** and a bright, spacious living room with a bay window, while the kitchen offers a corner pantry, ample cabinet space, and access to a large deck—perfect for entertaining. Upstairs, the **vaulted master bedroom** includes a **unique loft space**, ideal as a retreat or home office, accompanied by two additional bedrooms and a 4-piece bath. The **fully finished basement** offers great rental potential with a large family room, full kitchen, and updated bathroom. With thoughtful design, ample space, and incredible location, this home is the perfect blend of comfort, functionality, and value. (id:60626)
Trec The Real Estate Company
535 Fraser Street
Pembroke, Ontario
Welcome to this beautifully maintained hi-ranch home featuring an oversized kitchen with solid wood cabinetry, perfect for family gatherings and entertaining. Enjoy new flooring throughout the home, adding a fresh and modern touch.The main level offers three generously sized bedrooms, including a primary suite with a convenient 2-piece ensuite. The lower level boasts a bright and spacious rec room with a cozy gas fireplace, perfect for relaxing evenings. You'll also find an additional full bathroom, a fourth bedroom, and a dedicated office space, ideal for remote work or guests. Complete with a double attached garage and located in the heart of Pembroke, this home combines comfort, space, and convenience. A must-see for families or those looking to settle in a vibrant and established neighbourhood! Upgrades include: Furnace, AC, & duct work 2021, Roof 2024, Flooring 2021. 24 hour irrevocable on all offers. (id:60626)
RE/MAX Pembroke Realty Ltd.
120 Saddlemont Manor Ne
Calgary, Alberta
Welcome to this renovated detached home in the heart of Saddleridge. This home features 3 spacious bedrooms and 1.5 bathrooms upstairs, ideal for families. The bright and open main floor layout includes a cozy living area and a functional kitchen with ample cabinet space as well as laundry on the main floor. This house has updated flooring, countertops. appliances, doors and much more! The basement boasts an illegal 1-bedroom suite with a separate entrance, kitchen, and laundry. Enjoy the convenience of a double oversized detached garage, providing plenty of room for vehicles and storage. Located just steps away from schools, parks, playgrounds, shopping, restaurants, bus stops, and a 2 minute car ride to Saddletowne C-Train station, this home offers unmatched accessibility in a family-friendly neighborhood. A fantastic opportunity for homeowners and investors alike—book your showing today! (id:60626)
Prep Realty
4495 Pleasant Place
Windsor, Ontario
THIS CHARMING BRICK RANCH HOME IN SOUGHT AFTER TREED NEIGHBOURHOOD OF RIVERSIDE IS A FANTASTIC FIND! WITH ITS COMPLETE RENOVATION IT OFFERS MODERN AMENITIES. THE LAYOUT, FEATURING 2+1 BEDROOMS IN A PRIVATE WING IS PERFECT FOR FAMILY LIVING OR HOSTING GUESTS. THE UPDATED KITCHEN WITH QUARTZ COUNTERTOPS IS PERFECT FOR THE CULINARY ENTHUSIAST. THE FULLY FINISHED BASEMENT ADDS EXTRA SPACE FOR RELAXATION AND ENTERTAINING. THE SINGLE GARAGE AND PRIVATE FENCED BACKYARD PROVIDE BOTH CONVENIENCE AND A RETREAT LIKE FEELING. PRICED TRUE TO VALUE AND READY TO REVIEW OFFERS AS THEY COME IN. (id:60626)
RE/MAX Preferred Realty Ltd. - 585
13 Murphy Close
Blackfalds, Alberta
Welcome to 13 Murphy Close, a 1890 sqft 2-story home built by Manhani Builders in the neighbourhood of McKay Ranch, Blackfalds. Carefully crafted for comfort living, it boasts a desirable location near trails and parks. The spacious layout, and thoughtful design elements create a stylish living experience. Highlights include a walkthrough pantry, 2nd floor laundry, huge bonus living room, upgraded carpeting, vinyl flooring, and large windows that fill the home with natural light. The kitchen features a mix of painted and stained maple cabinets, quartz countertops, and upgraded stainless steel appliance package. The master bedroom offers privacy with a walk-in closet, ensuite and optional access to the laundry. The 24x24 garage accommodates two vehicles comfortably, and the exterior blends vinyl, stone, window trims, and wood grain paneling. Enjoy outdoor spaces with a composite front porch and a 12'x14' treated wood back deck. Additional features include roughed-in garage heater, roughed-in floor heating, and potential for future basement development. A high-efficiency furnace and HRV System which ensures clean air and comfortable temperature throughout the home. Interior is completed and it is ready for possession. Welcome to 13 Murphy Close, where comfortable living meets modern charm. (id:60626)
Coldwell Banker Ontrack Realty
20 Silver Willow Way
Prince Albert Rm No. 461, Saskatchewan
Location! Location! Location! A rare opportunity is presented to live in one of Prince Albert's most prestigious neighbourhoods. This jumbo sized 1,818 square foot 2 storey residence is full of tasteful upgrades and comes fully developed. The main level features a very spacious front living room that provides a natural gas fireplace, a huge U shaped timeless white kitchen that comes with a walk-in pantry + a combined dining area, massive formal dining room and direct access to a 26 x 28 garage that is equipped with in-floor heat. The top floor provides 3 out of the 4 bedrooms as well as the laundry area. The lowest level comes complete with a large family room, lots of storage space and a completely overhauled mechanical room that includes city water. This home rests on a gorgeous 2.53 acre parcel that backs onto the 5th hole at Fairview Fairways and is only moments to the city. (id:60626)
RE/MAX P.a. Realty
24 - 87 Donker Drive
St. Thomas, Ontario
Welcome to carefree living in this beautiful end-unit condo in a quiet enclave in north St. Thomas that offers the added benefit of open greenspace behind the property. Updated, upgraded and ready to move in! The welcoming foyer leads to an open concept floor plan featuring Kitchen / Dining Room / Living Room with cathedral ceiling and gas fireplace. The recently-remodeled kitchen features a large island with granite countertop, double sink and breakfast bar seating. Oodles of counterspace and cupboards provide ample space for food preparation and storage. The spacious principal bedroom is next to the remodeled ensuite with glass shower, new double-sink granite vanity, main floor laundry and door for guests to use. The second main floor bedroom can also double as a den. Downstairs there is a cozy Family Room with gas stove to warm the winter days, another bedroom and a 4-piece bath for guests privacy. The rest of the basement offers lots and lots of storage area. HVAC systems are updated with a new furnace, AC unit and on-demand water heater all energy-efficient. Rounding out the features of this unit is a double-car garage and two decks one of which is covered for inclement weather BBQing and the other, off the kitchen, is brand new and offers a nice area for entertaining on those warm sunny days. All appliances included. Backing on to acres of greenspace, nature can be appreciated from the rear of the unit, including the occasional deer, wild turkeys and of course, many varieties of birds. Don't miss out on this unique opportunity! (id:60626)
Century 21 Heritage House Ltd Brokerage
Century 21 Heritage House Ltd
133 - 677 Park Road N
Brantford, Ontario
Welcome to this Brand New modern open plan home, sleek and sophisticated. This modern town house offers the perfect blend of contemporary design and functional living. Boasting an open concept floor plan, large windows with open patio (terrace) lots of natural light that highlights the high end finishes. Located minutes from Lynden Park Mall and new Power Centre. Urban living at its finest. Close to Hwy 403. A must see! **EXTRAS** Upgraded laminate, granite counter top, upgraded corner lot, air conditioner installed. Brick and stone exterior. Energy efficient thermostat. Back splash in kitchen. (id:60626)
Ipro Realty Ltd.
936 Surrey Avenue
Kamloops, British Columbia
Great value in this centrally located, North Kamloops home with 2 bedroom suite and detached garage/shop and NEW ROOF. This home has so much to offer with a great location near major shopping, bus routes/exchange, mac island park and so much more. Updated paint and flooring the 2 bedroom main floor offers good floor plan with large living, dining areas and access to back yard and shop area. 2 bedroom suite is ideal for family or income potential with market rents close to $2000 for similar suites in the area. Tons of parking and room for RV in the front. Back yard ready for massive garden or to customize yard to your wants/needs. Alley access to detached shop, perfect for parking or the hobbyist. Ideal home for first timers/downsizers with rental income, or perfect investment property with market rents over $4000. Lot is zoned and ideally set up for carriage home from the alley. Easy to show, quick poss, all meas approx (id:60626)
Royal LePage Westwin Realty
1969 209a St Nw
Edmonton, Alberta
Welcome to the Kismet model—a thoughtfully designed home that perfectly balances style and practicality. From the moment you enter, you're welcomed by soaring open-to-above ceilings and large windows that flood the space with natural light. The main floor features a generous walk-in coat closet, full bathroom, versatile den ideal for a home office or guest room, a sleek kitchen with a central island, and a separate spice kitchen for added functionality. Upstairs, you'll find two spacious bedrooms and a stunning primary suite with a spa-like 5-piece ensuite. The unfinished basement offers endless possibilities to create a space that suits your lifestyle. (id:60626)
Sterling Real Estate
19 Cole Way
Sylvan Lake, Alberta
Brand New Build in Crestview – Sylvan Lake3 Bed | 2 Bath | 1,517 Sq Ft | Walk-Out Basement | Heated Double GarageStep into modern comfort with this beautifully crafted brand-new 2-storey home located in the sought-after Crestview community of Sylvan Lake. With 1,517 sq ft of thoughtfully designed living space, this home blends stylish features with everyday functionality.The main floor welcomes you with a spacious front entry and 9-foot ceilings, enhancing the open-concept feel throughout. The chef-inspired kitchen features quartz countertops, soft-close cabinetry, and a subway tile backsplash. Stainless steel appliances include a new fridge, dishwasher, and a range with a microwave hood fan. Durable vinyl plank flooring flows throughout the main level, perfect for busy households.Off the kitchen, step onto a 12' x 18' deck, ideal for entertaining and complete with a gas BBQ hookup. The rear entry includes a convenient laundry area, built-in bench, and coat hooks—keeping your home neat and organized.Upstairs, you’ll find a generous primary suite with a walk-in closet, private ensuite, and lake views from the bedroom windows. Two additional bedrooms offer plenty of space for family or guests and are finished with cozy, plush carpeting.The walk-out basement has painted floors with drywalled exterior walls and electrical outlets already installed—ready for your finishing touches. The walk out to your ground-level backyard and enjoy warm summer evenings.Additional features include a double heated garage, and front and rear yard landscaping, poured concrete driveway, retaining wall and sidewalks.This is your chance to own a beautiful new home just minutes from Sylvan Lake’s shores, shopping, schools, and recreation. (id:60626)
Royal LePage Network Realty Corp.
6184 Saint Martin Place
Oliver, British Columbia
Lovely Rancher in a desirable area. This 1502 sq ft 2 bedroom 2 bathroom home built in 1992 has been well maintained over the years, although it is time for you to update it! This home has a wonderful floorplan with great flow. There is also a separate garden shed/workshop in the back as well as a big 2 car garage. Call your agent to view this one! (id:60626)
Century 21 Premier Properties Ltd.
44 Herron Walk Ne
Calgary, Alberta
Another gorgeous, brand new - never lived in home by EXCEL HOMES. Introducing the NOVA. Nestled in the vibrant Northeast community of Livingston, facing a lovely park / greenspace. Step into a life of luxury and convenience with this stunning residence, where every detail has been meticulously crafted for comfort and style. Enjoy the benefits of living in an established neighborhood that brings a plethora of amenities right to your doorstep, along with swift access to major highways.. This attached home offers over 1600 sf of well designed living space. Delivered in an open, contemporary design, perfect for families and entertaining. There is a private SIDE ENTRY that leads to your basement level! Your covered front entry leads you into a spacious foyer. Your front great room offers big windows & fireplace. The adjacent family size dining room provides that space for cozy dinners & larger dinner parties! Your dream kitchen overlooks your sunny southeast facing backyard. You'll find sleek stone countertops, SS appliances, including chimney fan and built in microwave. Loads of crisp white over height cabinets for storage, pot/pan drawers & lots of counter space for prepping! Your island offers a lunch counter - truly the heart of the home! Moving up to the 2nd level...there's a generous bonus room separating the primary suite from bedrooms 2 & 3! The primary bedroom offers a luxurious ensuite & a walk in closet. Here you'll also find a conveniently placed laundry closet as well as a 4 piece family bathroom. (all bathrooms have stone countertops). This home will include a single rear garage to keep your vehicle protected. This home is beautifully upgraded - 9' ceilings, luxury vinyl plank flooring, sprinkler system to main and upper floors & contemporary lighting. This home is certified built green & includes all the cost saving features that makes Excel Homes a wise choice. Quick possession is available. Includes front and backyard SOD & gravel to side yard (id:60626)
Cir Realty
904 - 2093 Fairview Street
Burlington, Ontario
Welcome to the Paradigm Condominium Community! This bright and beautifully designed 837 sq. ft. corner unit offers a thoughtfully laid-out floorplan filled with natural light from three sliding glass doors and two private balconies, creating a refreshing cross breeze. Professionally decorated by Claire Jefford, the unit showcases elegant custom drapery, designer light fixtures, and stunning wallpaper, adding a sophisticated touch to every room. It also includes an extra-wide parking space and two large storage lockers conveniently located on Level 3 (190 & 202).As you enter, a spacious foyer leads into an open-concept living area featuring wide plank laminate flooring and numerous high-end upgrades. The chef-inspired kitchen is equipped with upgraded cabinetry, quartz countertops, a marble backsplash, upgraded stainless steel appliances including a dishwasher, and a generous island with a breakfast barideal for both daily use and entertaining. The primary bedroom boasts a walk-in closet and a luxurious 3-piece ensuite bathroom with a walk-in glass shower. The second bedroom, located adjacent to the 4-piece main bath, includes a custom closet organizer for added convenience.Residents of Paradigm enjoy exceptional, resort-style amenities year-round, including an indoor pool, sauna, hot tub, basketball court, party room, theatre room, and fitness centre, among others. This beautifully upgraded unit offers comfort, style, and functionality truly a must-see! (id:60626)
Exp Realty
2093 Fairview Street Street Unit# 904
Burlington, Ontario
Welcome to the Paradigm Condominium Community! This bright and beautifully designed 837 sq. ft. corner unit offers a thoughtfully laid-out floorplan filled with natural light from three sliding glass doors and two private balconies, creating a refreshing cross breeze. Professionally decorated by Claire Jefford, the unit showcases elegant custom drapery, designer light fixtures, and stunning wallpaper, adding a sophisticated touch to every room. It also includes an extra-wide parking space and two large storage lockers conveniently located on Level 3 (190 & 202). As you enter, a spacious foyer leads into an open-concept living area featuring wide plank laminate flooring and numerous high-end upgrades. The chef-inspired kitchen is equipped with upgraded cabinetry, quartz countertops, a marble backsplash, upgraded stainless steel appliances including a dishwasher, and a generous island with a breakfast bar—ideal for both daily use and entertaining. The primary bedroom boasts a walk-in closet and a luxurious 3-piece ensuite bathroom with a walk-in glass shower. The second bedroom, located adjacent to the 4-piece main bath, includes a custom closet organizer for added convenience. Residents of Paradigm enjoy exceptional, resort-style amenities year-round, including an indoor pool, sauna, hot tub, basketball court, party room, theatre room, and fitness centre, among others. This beautifully upgraded unit offers comfort, style, and functionality—truly a must-see! (id:60626)
Exp Realty
33 Alexandra Court
Callander, Ontario
Welcome to the last remaining waterfront lot available on the esteemed Alexandra Court! This prime parcel boasts 90 feet of shoreline and extends 215 feet in depth, offering ample space for your dream home. Join the exclusive enclave, surrounded by some of the area's most prestigious residences. Extensive groundwork has been completed to prepare the lot for development, including meticulous excavation and backfilling of all materials. As well as surveying, design and engineering work. Whether you envision designing your own home or prefer the seller's custom-built plans tailored perfectly to this location, the choice is yours. Located in Callander, this vibrant community offers an abundance of amenities for an active lifestyle. Enjoy golf at the renowned Osprey Golf and Country Club, explore marinas, traverse scenic trail systems, savor culinary delights at local restaurants, indulge in shopping, and more. Seize this rare opportunity to create your ideal waterfront retreat at Alexandra Court. Contact us today to make your vision a reality! (id:60626)
Royal LePage Northern Life Realty
151 Ch Du Marais
Saint-Louis-De-Kent, New Brunswick
**WATERFRONT** Welcome to 151 Ch Du Marais. This waterfront property sits on a 3.4+ private acre lot in the Saint Louis Community. The main level features a foyer area, leading into your open concept, kitchen, dining room and living room room. The kitchen has plenty of cabinet space, the dining room offers stunning waterviews of the saint-louis river and patio access to the outside. The living room is great to entertain friends and family and features a fireplace. This level also has a full bathroom, 3 good size bedrooms, the master having its own private 3 piece ensuite. To complete this level we find a half bathroom with laundry area and access to your attached 2 car garage, ideal for storing cars, ATVs, snowmobiles, and much more! The lower level is unfinished but could easily be finished to your own taste and liking, its currently dry-walled and features a walk-out basement.The home is heated with the help of a ducted heat pump system providing both warmth and AC all while being energy efficient. Located in proximity to restaurants, grocery stores, pharmacies, clinics, community centres, banks and many local schools just to name a few! Your front yard features the river, giving you the chance to boat, canoe, kayak and jetski. Kouchibouguac national park 10 minutes out where a series of winter and summer activities awaits. ATV and snowmobile trails in the area. Roughly 55 minutes to Moncton, easy to get to a major cities & access major retail stores such as Costco. (id:60626)
Exit Realty Associates
11325 Brook Line
Dresden, Ontario
Stunning 2 ½ story historical country farmhouse set on over an acre of land just on the outskirts of Dresden. This solid brick 3000sqft home offers peaceful country living with no neighbours, just surrounded by mature trees and open farmers’ fields. Inside, you’ll find 5 very large bedrooms and 2 ½ bathrooms, perfect for families or anyone looking for room to grow. The primary bedroom on the 2nd floor includes a private covered balcony for drinking your morning coffee and a luxurious ensuite bath. A large third-floor loft offers flexible space for a bedroom, playroom, or hangout room. The heart of the home features an updated kitchen with modern conveniences and a generous dining area ideal for entertaining. Cozy up to the wood-burning fireplace in the character-filled living room. Patio doors from the rear addition open to a large deck that overlooks the private backyard—perfect for relaxing or entertaining. This home combines historical charm with important upgrades: steel roof, updated plumbing and electrical, some new windows, natural gas heating, and a clean, drinkable well water supply. The dry, full basement includes a utility room, laundry area, and abundant storage. Zoned A1, this unique property offers an opportunity to enjoy country life with character, space, and modern efficiency—all just a short drive from town. A rare find that combines historic charm with modern country living—your dream home awaits! (id:60626)
Royal LePage Peifer Realty (Dresden)
236 Highland Avenue
Fort Erie, Ontario
Welcome to 236 Highland Ave a warm and inviting 2-bedroom, 2-bathroom two-storey home tucked away in one of Fort Eries most peaceful and charming neighborhoods. This lovingly maintained home offers a fully fenced backyard retreat complete with an inground pool perfect for summer fun, family gatherings, or quiet evenings under the stars. Inside, you'll find thoughtful updates including a brand new sliding door (2025), a new furnace (2024), and new pool water pump. You'll also find that the soffit, eavestroughs and fascia are all new (2024). Bonus features like a Generac backup system add extra peace of mind. This home is ideally located just minutes from local amenities and the QEW, and only steps from the Niagara River (Lake Erie) and the Peace Bridge, this home truly combines comfort and convenience. (id:60626)
Royal LePage NRC Realty
2803 - 898 Portage Parkway
Vaughan, Ontario
Beautiful Open Concept Sun-filled 2 Bedroom + Study, 2 Bathroom Corner Unit with 699 Sq.Ft Interior Living Space Plus a Spacious 170 Sq.Ft Open Balcony Offering Breathtaking South-East Views. Floor-to-Ceiling Windows, 9-Foot Smooth Ceilings, Freshly Painted with New Flooring Installed Throughout. Sleek Modern Kitchen with Built-in Stainless Steels Appliances and Quartz Countertops. Steps To VMC Subway & Bus Terminal, YMCA & Library. Easy Access To Hwy 400, 407 & 427. Short Drive To York University, Vaughan Mills, Costco, Walmart & Restaurants. Your Clients Will Not Be Disappointed! (id:60626)
RE/MAX Excel Realty Ltd.
8509 87 Street
Grande Prairie, Alberta
Dirham Homes Job # 2414 - The Braelyn - a stunning new build nestled in the community of Fieldbrook. This thoughtfully designed home features 3 spacious bedrooms and 2.5 bathrooms. The entry area offers a mudroom, a laundry room, and a 2 piece bath. The main floor heart of the home is bright and open -the kitchen has a large island and walk-in pantry, and seamlessly flows into a sunlit dining area and living room with fireplace. Upstairs, enjoy the dramatic open to below design, adding an airy, modern feel. There are 3 bedrooms and 2 baths upstairs- including the primary suite with walk in closet and 5pc ensuite! With an abundance of natural light throughout, this home perfectly balances comfort and sophistication. The unfinished basement provides the perfect canvas for future development. Book your showing today! (id:60626)
RE/MAX Grande Prairie
194 Kostiuk Crescent
Saskatoon, Saskatchewan
Welcome to "The Richmond" - A functional family home with a SIDE ENTRANCE for future basement suite. This Ehrenburg home offers open concept layout on main floor, with laminate flooring throughout and electric fireplace in the living room. Kitchen has quartz counter top, tile back splash, eat up island, plenty of cabinets as well as a pantry. Upstairs, you will find a BONUS room and 3 spacious bedrooms. The master bedroom has a walk in closet and a large en suite bathroom with double sinks. Basement is open for your development. This home is completed with front landscaping, front underground sprinklers and a concrete driveway. Summer possession. Parks and school only few blocks away. Pictures may not be exact representations of the unit, used for reference purposes only (id:60626)
RE/MAX Saskatoon
224 Aylesworth Avenue
Toronto, Ontario
Attention Builders, Renovators! Here Is Your Opportunity To Make This Property Your Own Or Build Your Dream Home. Property Is In Need Of Tlc And Is Being Sold For Land Value, As Is Where Is. A Great Birch Cliff Heights Pocket With Lots Of Building Taking Place. Steps To Woodrow Park. Birch Cliff Heights & Birchmount High School Districts. (id:60626)
Royal LePage Estate Realty
7 Mc Larty Drive
St. Thomas, Ontario
Welcome to 7 Mc Larty Drive, a prime, fully bricked backsplit nestled in a quiet, family-friendly neighbourhood in St. Thomas desirable south end. Ideally located close to schools, shopping, scenic walking trails, and just a short drive to both London and the beaches of Port Stanley, this home offers the perfect blend of comfort and convenience. The main floor features a bright and functional kitchen, a spacious living room, and a dining area that walks out to a large, private deck, perfect for entertaining or relaxing outdoors. Upstairs, you'll find three well-maintained bedrooms, including a generous primary suite with cheater access to the main bathroom. The lower level offers excellent potential for multi-generational living or an in-law suite, complete with a cozy family room warmed by a gas fireplace, a fourth bedroom, and a full 3-piece bath. With its separate entrance possibility and thoughtful layout, this level provides great flexibility for extended family, guests, or rental income. The basement includes a large utility room, a dedicated workshop space, and a cold cellar, ideal for storage or future development. Outside, enjoy the beautifully landscaped yard with mature trees, garden beds, and a powered shed with underground hydro. Additional features include a newer roof (2021), updated windows, septic and backwater valve installation, overhead garage storage, and parking for six vehicles. This home shows true pride of ownership and is ready to welcome its next chapter. (id:60626)
Pinheiro Realty Ltd
101 - 42 Ferndale Drive S
Barrie, Ontario
Welcome to luxury living at 42 Ferndale Dr S, Unit #101 in Barrie's desirable Ardagh community! This stunning 3-bedroom, 2-bath corner condo boasts over 1400 SQFT of open, modern living space, perfect for those seeking comfort and style. The spacious first-floor unit features a large west-facing covered balcony. Imagine enjoying gorgeous sunsets while grilling your favorite meal yes, BBQs are allowed!The unit includes ensuite laundry, secure underground parking, and a locker. All furniture is INCLUDED, making this an easy move-in option. Plus, a VENDOR TAKE BACK (VTB) mortgage is available with a minimum 15% down payment (terms to be negotiated).This immaculate unit, owned by just one owner, is perfect for those looking for a ready-to-enjoy home. Dont miss this rare opportunity to own a gem in a prime location! (id:60626)
Exp Realty
610 Dobson Rd
Duncan, British Columbia
Charming 2 bed, 2 bath home in Duncan, full of character & impeccable landscaping! The stunning front & back yards are fully fenced & feature cherry, apple, hazelnut trees, grapes, blueberries, raspberries, English kiwi, old roses, & a flowering plum. Enjoy entertaining with an outdoor kitchen & natural gas BBQ hookup + a large wood deck for relaxing. Inside, you will find an entertainment sized living/dining room with cove ceilings & laminate flooring. The primary bedroom features a cozy gas FP, updated laminate flooring & direct access to the rear yard deck. Both bathrooms are fully updated & the spacious ensuite boasts a soaker tub, walk in shower, & vinyl tile floor. The laundry room was recently renovated by insulating & drywalling the exterior walls. Interior access to lower level added. The lower level includes a finished flex room (no window) & plenty of storage. Gas furnace replaced in 2018 and the exterior paint has been updated. Don’t miss this gem that is move in ready. (id:60626)
Royal LePage Duncan Realty
2 - 4 Petra Way
Whitby, Ontario
Welcome to this bright, freshly painted throughout 2 bedroom unit. Large Primary bedroom with huge walk-in closet. (id:60626)
Sutton Group-Heritage Realty Inc.

