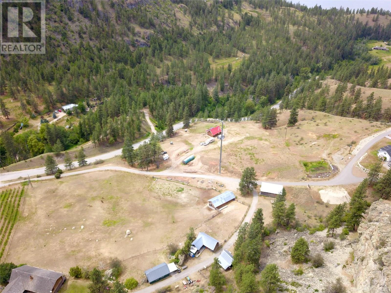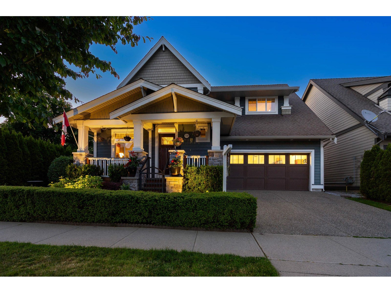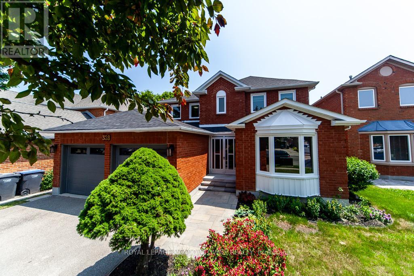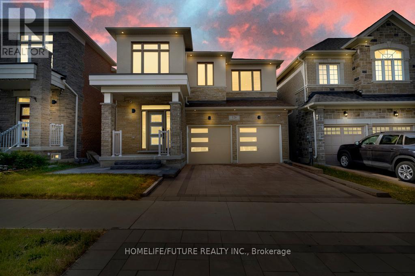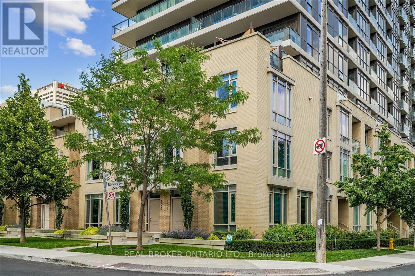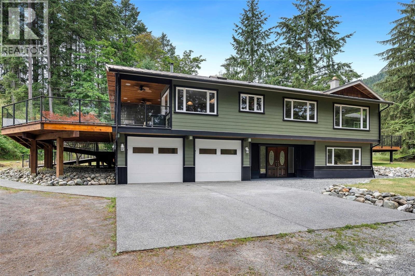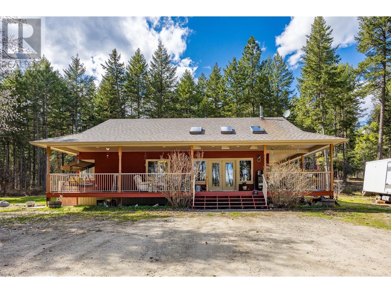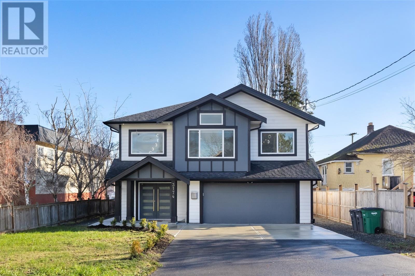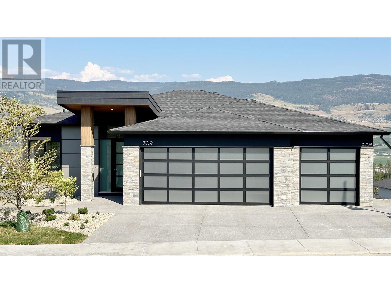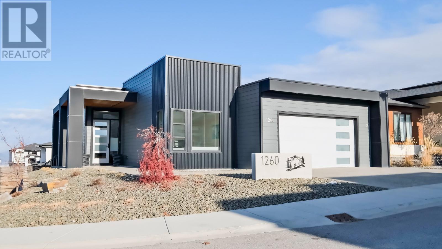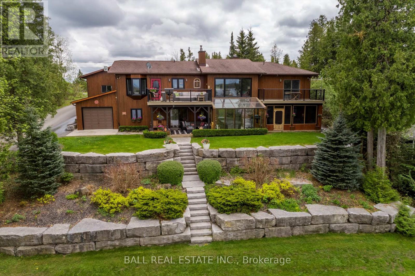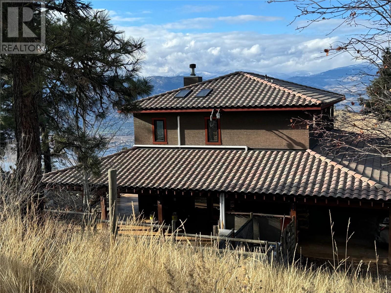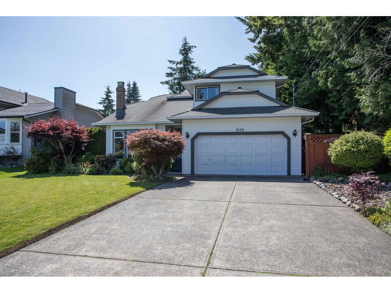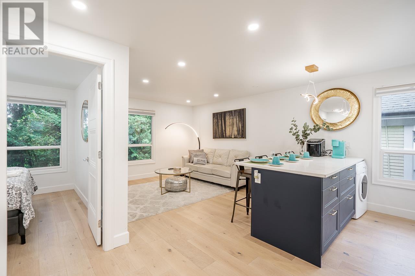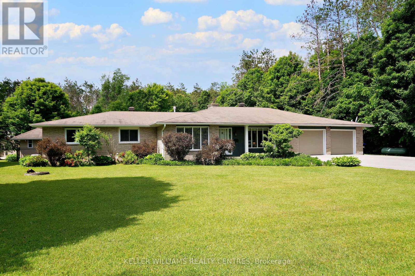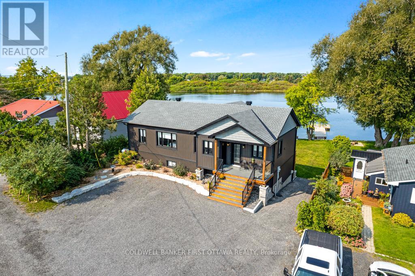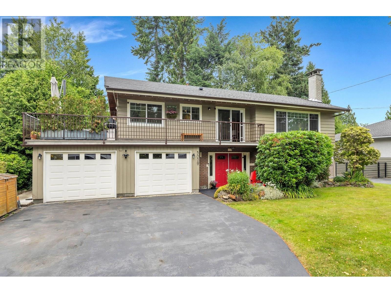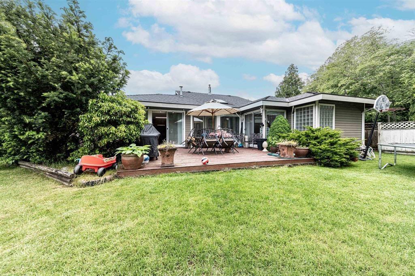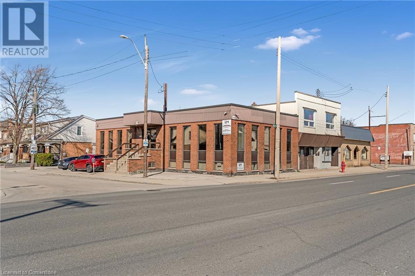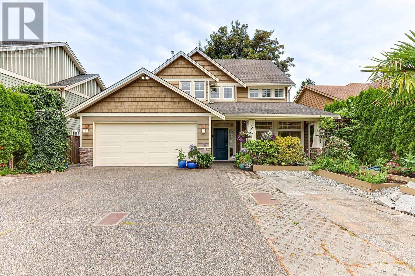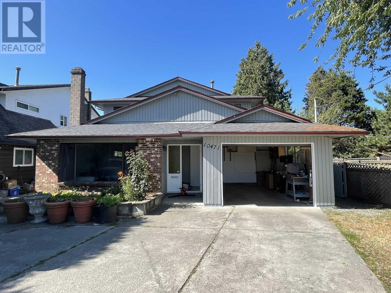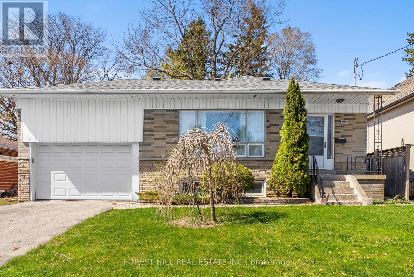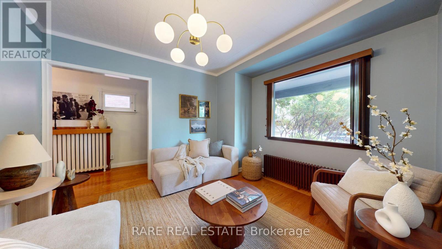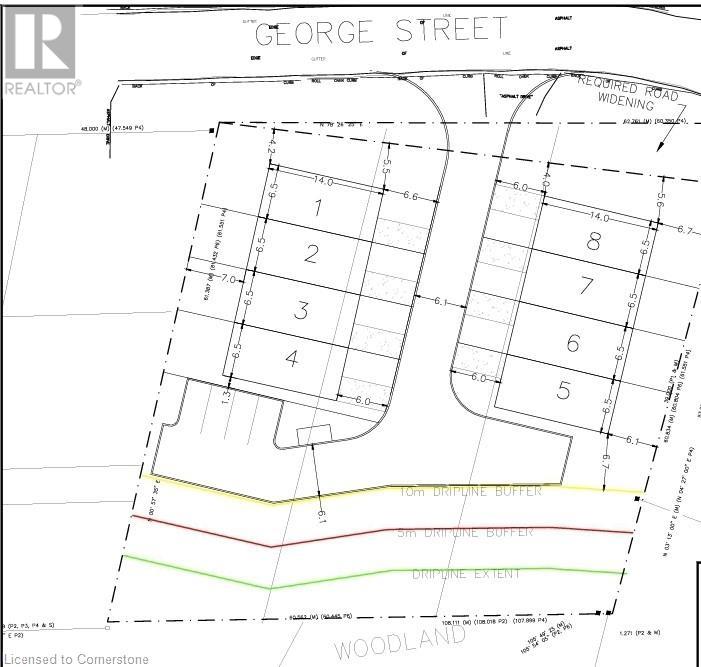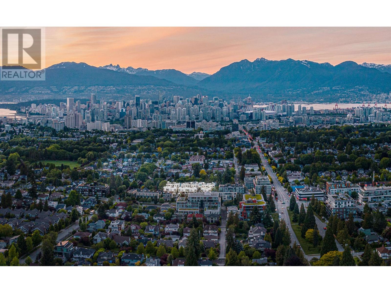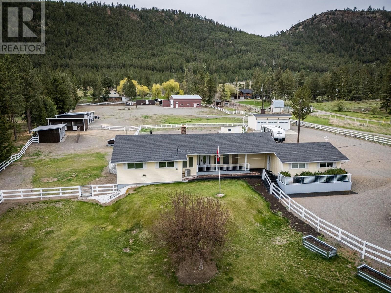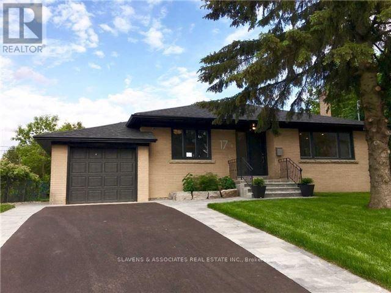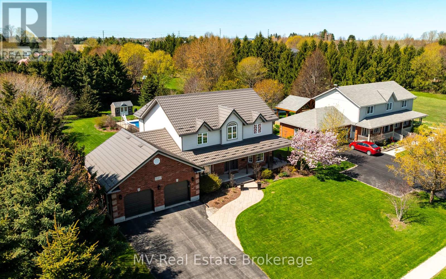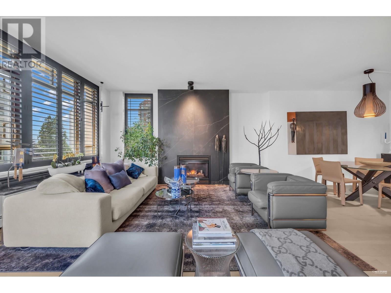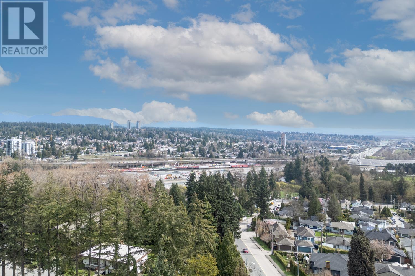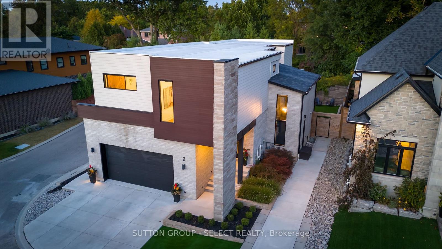3655 Mclean Creek Road
Okanagan Falls, British Columbia
Welcome to over 20 acres of incredible farmland in the heart of Okanagan Falls. This unique property offers a blend of agricultural opportunity, income potential, and stunning natural beauty. Set within the Agricultural Land Reserve (ALR), the land includes 2 acres of planted vineyard, 2 additional irrigated acres ready for planting, and nearly an acre of mature orchard trees featuring cherries, apples, apricots, plums, peaches, and walnuts. The remainder of the property includes open pasture—ideal for horses or livestock—and is supported by two productive wells. The main residence is a charming 3-bedroom, 1-bathroom log home with large windows that capture sweeping views of the lake, valley, and surrounding mountains. A wraparound deck and attached carport make it the perfect place to relax and take in the scenery. A secondary, newer home has been tastefully constructed, offering 2 bedrooms, 2 bathrooms, large windows, and solar panels that feed back into the grid to help offset electrical costs. Outbuildings include a fully equipped butcher shop with two walk-in coolers, a smokehouse, and a summer kitchen, as well as a horse barn, hay shed, bunkhouse, two additional shop-style structures with covered parking, and a unique wine cellar built into the earth. This one-of-a-kind property offers endless potential for farming, winemaking, or multi-generational living—just minutes from the amenities of Okanagan Falls and a short drive to Penticton. (id:60626)
Exp Realty
17305 0b Avenue
Surrey, British Columbia
Exceptional Outdoor Living Meets Modern Comfort. This thoughtfully upgraded home offers unmatched comfort, security, and style inside and out. Already equipped with a full CCTV HD infrared camera system covering all corners, plus installed floodlights in the front for enhanced security and peace of mind. Step into a rubber-floored garage, ideal for workouts, hobbies, or a clean workspace. The backyard is an entertainer's dream, featuring a custom-built outdoor pergola with a plumbed natural gas fire table, full synthetic turf, and a fully automated irrigation system-all designed for low maintenance and maximum enjoyment. Inside, enjoy built-in speakers throughout the home, including the front porch, creating the perfect atmosphere for gatherings or everyday living. Air conditioning is, of course, included for year-round comfort. Gardeners will love the custom garden positioned for perfect sun exposure, ideal for growing vegetables, flowers, or a private green retreat. Call today before it's too late! (id:60626)
Stonehaus Realty Corp.
156 Deerfoot Trail
Huntsville, Ontario
Top 5 Reasons You Will Love This Home: 1) Absolutely stunning, custom-built home offering 4,551 square feet of finished living space on a private 2.6-acre estate lot in the prestigious Woodland Heights community, perfectly located just minutes from downtown Huntsville, golfing, and access to Lake of Bays and the Chain Lake System 2) Breathtaking exterior with beautifully landscaped grounds, complete with an irrigation system, a fully fenced yard ideal for pets, and a brand-new swim spa with custom decking, along with a separate two-car garage providing additional storage for recreational toys, while the expansive driveway ensures plenty of parking 3) Main level exuding elegance, featuring wide plank hardwood flooring spanning throughout, a one-of-a-kind custom kitchen with high-end cabinetry, a large pantry, granite countertops, tiled backsplash, a spacious breakfast island, and seamless indoor-outdoor living with a walkout to a cozy screened-in three-season room 4) Fully finished basement designed for comfort and functionality, hosting two oversized bedrooms with large windows, a spacious and inviting recreation room, high ceilings, pot lighting, and a modern 3-piece bathroom 5) Loaded with premium features, including a granite firepit area, whole-home generator, tall 9 ceilings, spa-like bathrooms, and a luxurious primary suite with an oversized walk-in closet. 3,149 above grade sq.ft. plus a finished basement. Visit our website for more detailed information. (id:60626)
Faris Team Real Estate Brokerage
5 9899 Steveston Highway
Richmond, British Columbia
Southgate Landing is in Richmond´s South Arm, a highly sought-after neighborhood surrounded by gorgeous nature as well as various dining, shopping, and recreational options. Southgate Landing is thoughtfully tailored to elevate your lifestyle to a new standard. From exceptional architecture and connected location to sumptuous interior fixtures and finishes, Southgate Landing welcomes you with dramatic nine feet ceilings and high quality of woodwork trim. This home is carefully curated with all spaces with the finest definition of luxury. Whiteside Elementary & McRoberts Secondary Open House: 2-4pm (Sat & Sun) Jul 19 & 20. (id:60626)
Sutton Group-West Coast Realty
328 Bristol Road W
Mississauga, Ontario
This house is definitely a WOW. Centrally located in Mississauga's "Hurontario Community", this 4 bedroom detached two storey shines. Completely renovated throughout with new Eat-in kitchen with central island, lots of cabinets and breakfast area over looking the garden. Approximately 2700 sq feet of living space with large principal rooms, huge family room combined with eat-in kitchen. Original owners have cared for the house with love to pass on to a new family. Completely painted throughout, new floors, new staircase, new kitchen, new bathrooms, new potlights and light fixtures. New windows, roof is approximately 2 years. New s/s fridge, s/s dishwasher and white dryer. New window coverings throughout. Everything you see is included. (id:60626)
Royal LePage Meadowtowne Realty
1880 Back Rd
Courtenay, British Columbia
180 views of the Comox Glacier, Beaufort Mountain Range, Mt. Washington, farmland and city lights of the Comox Valley! Situated on an expansive 0.79-acre lot with subdivision & development possibilities, this 3,100 sq ft home has been tastefully renovated to showcase both style and comfort - offering a walk-in main level entrance & panoramic views that will leave you speechless! The main floor has upgraded high efficient windows, kitchen with quartz countertops, tile accents, and a gas range. New lighting, fresh paint, and modern flooring bring a fresh and elegant feel throughout. Two generously sized bedrooms, including a beautiful new ensuite with heated tile floors, a mahogany vanity, and a custom tile shower! The living room has plenty of entertaining space, large picturesque window to capture the views and lots of natural lights plus easy access to step outside to enjoy year-round living in the covered barbeques, seating area. The outdoor hot tub area is a private oasis complete with ambient lighting, a TV, and unobstructed views - perfect for relaxing under the stars. Downstairs, the bright and spacious lower-level features two large bedrooms, a family room with a wet bar, and flexible space perfect for guests or easy conversion into a self-contained suite. R-SSMUH zoning allowing development potential. Majority of the work completed for subdivision of separate lot off Valley View Drive (id:60626)
Royal LePage-Comox Valley (Cv)
126 Boundary Boulevard
Whitchurch-Stouffville, Ontario
Welcome To 126 Boundary Blvd - A Fully Upgraded, Turnkey Showpiece Offering Over 4,000 Sq Ft Of Finished Living Space And Backing Onto Serene Green Space With No Rear Neighbours. A Brand-New Interlocked Driveway And Backyard Greet You With Style And Low-Maintenance Ease. Inside, Luxury And Tech Meet At Every Turn: Wide-Plank Hardwood Floors, Endless Pot Lights, Designer Fixtures, Sleek Modern Vents, Black Hardware, Nest Thermostat, Smart Keypad Entry, Doorbell Camera, Full Security System, And MyQ Garage Openers. The Staircase Even Lights Up As You Walk. The Stunning Two-Tone Chef's Kitchen Boasts Ceiling-Height Cabinetry, Calacatta Quartz Counters, Backsplash Lighting, A Sensor-Activated Faucet, And Premium LG Studio Appliances Including A Gas Range. Each Bedroom Enjoys Its Own Private Ensuite, While The Primary Retreat Pampers With Heated Floors, Dual Sinks, A Schluter-Waterproofed Shower, And A Custom Walk-In Closet. Need More Space? The Finished Basement With Separate Entrance Delivers A Second Kitchen, Second Laundry, And A Huge Rec Area - Perfect For Multi-Generational Living Or Rental Income. Extras That Elevate This Home: EV Charging Outlet, Built-In Electric Fireplace Framed By Calacatta Quartz, HRV For Fresh Air, Water Softener, Exterior Pot Lights, And A Solar-Lit Backyard. Truly A Unique Property That Blends Luxury, Function, And Privacy In One Of Stouffville's Most Sought-After Pockets. See It Today-And Secure It Before It's Too Late! (id:60626)
Homelife/future Realty Inc.
105 - 191 Duplex Avenue
Toronto, Ontario
Designed for those who value quality and style, 191 Duplex delivers turnkey luxury in one of Toronto's most vibrant neighbourhoods. This corner-unit townhome blends architectural elegance with smart functionality. Skip the elevators and enjoy the privacy of your own front door and direct garage-to-suite access. The open-concept main floor is ideal for entertaining, featuring a showstopping chef's kitchen with granite countertops, a full pantry with custom shelving, oversized island with integrated wine fridge and storage on both sides, in-cabinet and under-cabinet lighting. Light abounds, with recessed lighting, and large windows on both sides for all-day natural light. A convenient powder room completes the main level.The entire second floor is dedicated to the primary suite. Your own private retreat with a spacious walk-in designed by California Closets and a spa-like ensuite complete with radiant in-floor heating, double vanity, freestanding Roman tub, and a glass shower enclosure with a custom tiled feature wall.Upstairs, find two more well-proportioned bedrooms (one with a walkout to a private deck), a large laundry/utility room, and an generous linen closet. On the top level, your private rooftop terrace awaits- complete with upgraded decking, removable sunshades, and a gas line for effortless BBQing. Whether its morning coffee or a glass of wine at sunset, this is where life happens. Additional upgrades include a Sonos sound system, Kasa smart lighting, an alarm system, smooth ceilings and hardwood flooring on all three levels, and more. All just steps to, lush parks, The Yonge and Eglinton Centre and Subway Station, the new Eglinton LRT stop, shopping, dining, and every convenience Midtown has to offer. (id:60626)
Real Broker Ontario Ltd.
7518 Rosevear Rd
Duncan, British Columbia
Nestled on a picturesque and private 2.83 acres, this beautifully updated and renovated home offers over 4000 sq ft of finished living space. Featuring 3 bedrooms and 3 baths, it boasts a huge kitchen with a cozy wood stove, gorgeous wood flooring in the living room, and a massive primary bedroom with a walk-in closet, spa-like ensuite, and private deck. The lower level offers a family/rec great room with potential for an in-law suite plus an impressive movie theatre room. A real bonus is the separate 1800 sq ft deluxe shop with 12 ft ceilings, including a further additional 1800 sq ft of covered area. There is also a lovely barn, ready for horses or animals. This stunning level, usable rural acreage feels miles away from the fast pace of life yet is only minutes to town! (id:60626)
Pemberton Holmes Ltd. (Dun)
17530 Arbor Road, Harrison Mills
Harrison Mills, British Columbia
Discover your private 15-acre paradise, ideally located near Sasquatch Ski Area and Sandpiper Golf Course. This recreational property features a 3-bed, 2-bath rancher with a chalet feel, showcasing vaulted ceilings, wood beams, and skylights. It is perfect for entertaining and offers two large decks, an above-ground pool, and a hot tub. It includes a 34x34 shop with an inground hoist, a 22x40 four-bay shed, and a charming Airbnb-ready cabin. Enjoy beautifully landscaped grounds with an orchard, a greenhouse, and a year round creek, all set against a backdrop of historic Harrison Mills, rich in outdoor recreation opportunities. (id:60626)
RE/MAX Nyda Realty (Agassiz)
3410 Preston Road
West Kelowna, British Columbia
This 19.08-acre (NOT ALR) property offers approx. 15 acres of open pasture, 4 acres of forest, and Law Creek meandering through the property. Backs onto CROWN LAND. 10 minute drive to city amenities. 2006, well-built rancher has a beautiful exterior, with a wraparound porch—ideal for relaxing or entertaining. Inside, the open-concept main floor features hardwood flooring, vaulted ceilings, and spacious kitchen that blends into the dining and living areas. A cozy wood-burning stove in the great room keeps heating bills down. Two good-sized bedrooms and a full bathroom on the main level. Downstairs is mostly finished (electrical and drywall already done) and waiting for your choice of flooring. It offers a large family room, 3rd bedroom, office or den, and a large laundry with loads of storage room, or potential to add another bathroom. The home is backset in back corner of the property giving you ample PRIVACY to enjoy the yard complete with a fire pit, garden, grassed area, and woodshed. Property is fully fenced and the pasture is divided into four separate zones. Fully equipped with round pen, tack shop, chicken coop, turkey condo, meat processing room, and separate refrigerated hanging room. Very reliable well with 1,500 gallon cistern, and water filtration system. Septic tank is larger than regular residential, doesn’t need pumping as often. Zoning allows for a carriage home, former homesite with power and septic in place; for future development or 2nd residence. (id:60626)
Exp Realty (Kelowna)
3174 Harriet Rd
Saanich, British Columbia
Location is key, and this home is ideally situated surrounded by stores, restaurants schools, parks, and all the amenities that Downtown has to offer. It is a very unique property that offers access from both Harriet and Davin street. This stunning 6-bed, 5-bath residence is designed to cater to all your needs. With an expansive open floor plan, this property offers style & comfort .The top floor features an inviting open-concept family room that seamlessly flows into a chef's gourmet kitchen, complete with stainless steel appliances.Situated on a generous 6050 sqft lot, this home boasts just over 3000 sqft of living space offering plenty of room for relaxation and enjoyment. The added accessory building in the back is perfect for a home office or creative studio. The suite is an excellent opportunity for extra income or family.There is an abundance of room for parking in the front and back. Don’t miss out on this incredible opportunity to make this beautiful house your new home! Accepted offer in place (id:60626)
Exp Realty
709 Carleton Street
Kelowna, British Columbia
Welcome to another show stopper by Ovation Homes! The “Essex” features over 3400 sq. ft with 5 bedrooms, 4 bathrooms (including a 1bedroom legal suite), two living rooms, sprawling covered deck from which to enjoy the panoramic mountain and valley views; this one is calling you home. From the heated and cooled triple car garage with EV charger and hot/cold hose bib, to the 8 foot solid core doors with bearing hinges, stacked ceiling height kitchen cabinetry, waterfall countertops, slab porcelain clad fireplace, etc., you won’t want to miss this one. The primary bedroom and ensuite provides for a spa-like retreat, while a generous sized second bedroom and full bathroom round out the main floor. The lower level has a large family room with wet bar, for kids to play and/or adults to entertain, and also features two additional bedrooms, another full bathroom, and large mechanical room/storage. A fully self contained 1 bedroom legal suite aids affordability, or extended space for family to stay. Located in The Estates at University Heights, your premier neighbourhood in the University District of Kelowna. University Heights is close to all the amenities your family needs. Steps from local biking and hiking trails. 15 minute walk to UBCO and a 10minute walk to Aberdeen Hall Preparatory School. Less than a 10 minute drive to Airport Village, Kelowna International Airport, and the Bear and Quail golf courses. Price plus GST (id:60626)
Chamberlain Property Group
1260 Jack Smith Road
Kelowna, British Columbia
Discover refined living in this masterfully crafted 5-bedroom, 3-bathroom walkout rancher. The sophisticated open design showcases premium hardwood floors, a chef-inspired kitchen with luxurious quartz countertops, professional-grade stainless steel appliances, and built-in oven. The expansive covered deck extends from the grand living room, offering panoramic lake views and overlooking a private resort-style saltwater pool. The luxurious primary retreat on the main level features a walk-in closet and spa-inspired ensuite with heated floors, designer double vanity, tiled shower, and freestanding soaking tub. A second bedroom completes the main floor. The immaculate lower level offers a third bedroom plus a separate legal two-bedroom suite with high-end appliances, premium finishes, and sound engineering. Located in prestigious ""The Ponds"" community, enjoy hiking trails, winter skating, and easy access to Canyon Falls Middle School, Bellevue Creek Elementary, and shopping anchored by Save-On-Foods. Modern luxury meets natural splendor in this exceptional property. (id:60626)
Chamberlain Property Group
110 Lakeview Drive
Trent Hills, Ontario
Beautiful Linwood Home on Lake Seymour. This 4 bedroom 4 bath home shows pride of ownership. From the cathedral ceilings in the living room overlooking the massive yard that leads to the waterfront to the massive eat in kitchen with large island and formal dining room. 2 good size bedrooms on the main floor plus a dream master bedroom complete with a large walk in closet, a 5 piece ensuite with stand up shower and soaker tub. The master also has a raised deck overlooking the yard and lake. A main floor laundry, a two piece powder room, a mudroom coming in from the large 28' x 29' oversized double garage round out the main floor. The lower level has 2 more good size bedrooms a 4 piece bath and a sitting room with sliding doors to a covered patio off to one side, a massive family/rec room complete with a relaxing area with large TV, a games area complete with a pool table, shuffleboard, with a solarium room with a Marquis hot tub and workout area, another screened in room with watertight deck overlooking the yard and lake, a great wet bar and a 2 piece bath. A large utility room, a storage area and a cold room complete the lower level. Outside is another garage facing the backyard great for a jet ski, golf cart and other toys. No worries here if the power goes out with a backup Honeywell generator, just incase the power goes out. Three storage sheds near the water, one is great for the riding mower, snow blower and other tools, another "she shed" great for sitting and lounging and a 3rd shed for the life jackets, noodles and other watersport toys. A large dock with a 12'x16' sitting area great for watching the amazing sunsets. Three tier terraced Armour stone gardens, expansive lawn and child friendly waterfront make this the perfect family home. (id:60626)
Ball Real Estate Inc.
110 Chapman Road
Osoyoos, British Columbia
Enjoy the added value of 2 dwellings with sweeping lake and valley views, situated on 9.88 acres and only 10 minutes from Osoyoos. The main house has 2 levels featuring 3 bedrooms, 3 full baths and showcases the primary bedroom with 3pc ensuite bath on the main floor & open living / dining area with a fireplace and windows all round. The kitchen is fully equipped, with gas range, granite countertops, & breakfast bar. There is also another full bathroom as well as a convenient mudroom off the back patio. Upstairs are 2 bedrooms, one with a bonus room for extra sleeping quarters, office space or den. Also a full 4pc bathroom with tub & walk-in shower and a spacious laundry room. An unfinished basement area provides extra storage. The wrap-around covered patio adds a huge outdoor living space to soak in sunny days and unparalleled views. The log cabin has a loft bedroom, compact kitchen, 1 bathroom and the deck is an inviting spot to relax and take in the views. For those with a passion for horses or livestock, this property is well-suited for pasture grazing with a variety of fenced areas and shelters. Additional structures include a few small bunkhouses and sheds, providing flexibility for a variety of uses. The homes are connected to a hybrid solar power system, allowing for a more sustainable & cost-efficient lifestyle. Whether you’re looking for a family estate, an equestrian property, or a private retreat, 110 Chapman Rd offers a rare combination of space & natural beauty. (id:60626)
Real Broker B.c. Ltd
1539 161 Street
Surrey, British Columbia
Be ahead of the game as home has Heat Pump for heat and air conditioning. Three bedroom 2.5 baths home perfect for a family with a 8331 sq.ft. West facing backyard, completely fenced, also home located in a cul de sac. Close proximity to Elementary school and High school as well as convenient for shopping, medical buildings and easy access to Highway and border. This home has been well taken care of and it shows. (id:60626)
Homelife Benchmark Realty Corp.
1620 Mclean Drive
Vancouver, British Columbia
Fantastic opportunity to own, live, and earn! This charming character home, located in the heart of Vancouver's vibrant Little Italy, has been thoughtfully updated with modern finishes. Offering 3 self-contained suites, including a turnkey Airbnb suite, this 3-level home provides significant income potential with a 10%+ cap rate. Recent upgrades in 2022 include new insulation, custom insulated windows, cut stone countertops, new cabinetry, fresh flooring, and paint throughout. Enjoy the convenience of private laundry, a fully fenced backyard, and secure gated entry. Located just steps from transit, SkyTrain, downtown, False Creek, Science World, Rogers Arena, and more. Perfect for urban living with exceptional income potential! **Call the agent for a private showing** (id:60626)
Real Broker
467 Front Street
Quinte West, Ontario
Vacant Land for Sale in Scenic Trenton/Quinte West Overlooking the Trent River - This prime land offers stunning views of the Trent River and comes with building plans for 20 stacked townhomes. All units are designed as 2-Storey Units with each home featuring spacious 2-bedroom or 3-bedroom layouts, with units ranging from 930 sq. ft. to over 1200 sq. ft. Zoning approved for development, designed to include Private parking for each unit- Could make a Great Affordable Housing Project initiative or Luxury Townhomes. Exterior doors on all units. Ideal location close to downtown, the Trent River, and just 11 minutes from CFB Trenton. This is an excellent opportunity for builders and investors looking to develop in a sought-after area with a growing demand for housing. **EXTRAS** Lot Dimensions: 148.28ft. x 28.88ft. x 134.68ft. x 43.62ft. x 161.32ft. x20.67ft. x 265.96ft. x 12.06ft. 32313.23 sq.ft (0.742 ac) (id:60626)
Keller Williams Realty Centres
467 Front Street
Quinte West, Ontario
Vacant Land for Sale in Scenic Trenton/Quinte West Overlooking the Trent River - This prime land offers stunning views of the Trent River and comes with building plans for 20 stacked townhomes. All units are designed as 2-Storey Units with each home featuring spacious 2-bedroom or 3-bedroom layouts, with units ranging from 930 sq. ft. to over 1200 sq. ft. Zoning approved for development, designed to include Private parking for each unit- Could make a Great Affordable Housing Project initiative or Luxury Townhomes. Exterior doors on all units. Ideal location close to downtown, the Trent River, and just 11 minutes from CFB Trenton. This is an excellent opportunity for builders and investors looking to develop in a sought-after area with a growing demand for housing. **EXTRAS** Lot Dimensions: 148.28ft. x 28.88ft. x 134.68ft. x 43.62ft. x 161.32ft. x20.67ft. x 265.96ft. x 12.06ft. 32313.23 sq.ft (0.742 ac) (id:60626)
Keller Williams Realty Centres
1138 Old Second Road N
Springwater, Ontario
This beautiful 4-bedroom bungalow is nestled on a pristine 19.88-acre lot, offering the perfect blend of rural charm and modern comfort. Whether you're seeking space for your activities or simply a peaceful lifestyle surrounded by nature, this property delivers. Outdoors, you'll find an impressive 2,000 sq ft heated shop with oversized doors ideal for , car enthusiasts, or hobbyists. A large barn and multiple fenced areas provide excellent functionality. The large in-ground pool area complete with cabana and 2 pc washroom is perfect for summer entertaining, family fun, or simply unwinding under the open sky. This property truly offers something for everyone. Inside the home, the layout is spacious and thoughtfully designed. The bright eat-in kitchen boasts an abundance of counter space and cabinetry, perfect for family meals or entertaining. A formal dining room offers a great space for hosting, while the cozy family room, complete with a propane fireplace, is ideal for relaxing evenings. One of the homes standout features is the sunroom, with curved glass windows that provide panoramic views of the surrounding landscaping ideal spot to enjoy your morning coffee or unwind at the end of the day. The primary bedroom features both his and hers closets and a private 3-piece ensuite. Three additional bedrooms offer versatility for family, guests, or a dedicated home office. The spacious laundry/mudroom with direct access to the garage adds extra convenience. 22KW Generac keeps you and your family fully functional in the event of a power outage This is a rare opportunity to own a private slice of paradise just minutes from the 400 & town. Don't miss your chance to experience the lifestyle that 1138 Old Second Road has to offer. (id:60626)
Keller Williams Realty Centres
38 Tuttle Point Road
Edwardsburgh/cardinal, Ontario
On the St Lawrence River, new 2022 walkout bungalow offers spectacular views of the river. Located on a peninsula in quiet bay on the river, you have two distinct waterfronts - on either side of property each with a dock. The 3bed, 2.5bath home is designed for those who enjoy easy access to the waterfront for swimming, boating & fishing. Welcoming covered front porch has Trex decking and glass railing. Foyer's etched glass door lets light to flow inside. Main floor living spaces feature high ceilings and quality laminate plank flooring. Livingroom grand window with breath-taking river views. Attractive shiplap wall has display shelves built around showcase fireplace with propane insert. Dining room wonderful 8' wide patio doors with custom built-in honeycomb blinds. Patio doors open to amazing expansive upper covered deck with glass railing for magnificent river views. Kitchen a culinary treat with upscale texture backsplash, two island-breakfast bars and wall of pantry cabinets. Primary suite walk-in closet with make-up nook; the 5 pc ensuite has ceramic floor with in-floor heating, two floating vanities, huge 2-person soaker tub and glass rain head shower that has floor to ceiling ceramic tile. Combined powder and laundry station. Walkout lower level is above ground, creating airy bright spaces with 8' ceilings. Here, you have office and family room with wide patio doors to lower covered patio overlooking the river. Lower level 2 bedrooms plus 3-pc bathroom shower & window with built-in honey-comb blinds. At the waterfront, you have superior built two tiered retraining wall, made of armour stone. Extra-large dock for your boat, swimming and fishing. Two garden sheds. Underground hydro conduit in place for building future garage, if ever wanted. Hi-speed & cell service. Property not in flood plain. Private road with maintenance fee $225/2024 for grading & snow plowing. Just 5 mins down the road is historical town of Prescott. 25 mins Brockville or 50 mins Ottawa. (id:60626)
Coldwell Banker First Ottawa Realty
5029 6 Avenue
Delta, British Columbia
Tastefully updated family home on a spacious 9,085 sq.ft. landscaped lot. Thoughtful enhancements over the years include a modernized kitchen, updated flooring, refreshed bathrooms, resurfaced deck, stone fireplace surround, and bright one-bedroom suite. 621 sq.ft. garage with parking for four more in the driveway. Move-in ready with nothing to do but enjoy. Ideally located near prestigious English Bluff with tennis courts, Fred Gingell Park with ocean access, and in the catchment for English Bluff Elementary offering the sought-after IB program. DEVELOPER ALERT! Can be purchased w/5041 6th Ave MLS R3019883 an excellent development opportunity, potential for subdivision, duplexes/single-family homes w/coach homes/garden suites. Ideal investment properties to hold today & build tomorrow (id:60626)
Sutton Group Seafair Realty
14636 18 Avenue
Surrey, British Columbia
Most desirable area in South Surrey White Rock! A rare find Cul-de-Sac location backing onto greenbelt. This clean & well maintained single-storey home 1,763 sqft. The design was current w/ vaulted ceilings, open spacious floor plan. Bright and spacious 4 bed and 2 full bath with beautiful deck/patio. 2 natural gas fireplaces. Private south facing backyard. Spacious lot 8,295 sqft w/ an open patio. Double garage, total 6 parking places. Amazing central location close to shopping, recreation, trails and parks! Just a few minutes walk to the prestigious Semiahmoo Secondary with IB program and T.E. Thrift Elementary. A 5-minute drive to Semiahmoo Mall and South Surrey Recreation Centre. Athletic park & forest trails for walking & bike trails at your door step. Great potential! Must SEE!! (id:60626)
RE/MAX City Realty
1219 Main Street E
Hamilton, Ontario
Turn-key well-positioned Office Building with Strong Visibility – Ideal for Owner-User or Investor. This well-maintained, two-level office building offers approximately 3,700 sq. ft. across 6 current tenants and boasts excellent visibility along high-traffic Main Street East—positioned on a potential future LRT route. Offering potential and flexibility for redevelopment or owner occupancy. The property includes up to 8 on-site parking spaces along with metered street parking. A standout opportunity for an owner-operator or investor seeking a stable asset in a high-exposure location. (id:60626)
Nashdom Realty Brokerage Inc.
5171 45 Avenue
Delta, British Columbia
Beautiful 5 Bedroom & Den home in Central Ladner. Features Include: Hardwood floors throughout the entire home with (1) Bedroom on the main & 4 above all with access to ensuites. Open floor plan down with gourmet Kitchen, granite counters & S/S appliances. Private Backyard with Covered Patio & decks. One block to high school, memorial park, library & pool.Quick Possession possible!! (id:60626)
RE/MAX City Realty
10471 Steveston Highway
Richmond, British Columbia
Spacious two-level home on a premium 45×180´ lot featuring 4 bedrooms and 2 full bathrooms upstairs, plus a convenient half bathroom on the main level. Recent upgrades include a hot water tank (2024), furnace (2025), and a renovated 2010 kitchen with stainless steel appliances, new heater pump . Efficient LG washer, powder room, and modern laminate hardwood throughout the main level. Generous north/south exposure. Ideal land assembly opportunity for future townhomes. Great opportunity for homeowners or investors alike - move in, rent out, or hold for future development potential. (id:60626)
RE/MAX Westcoast
5409 Duchess Court
Burlington, Ontario
Welcome to the most distinctive properties within the Orchard Community. This mixed-use detached home seamlessly blends residential charm with professional potential, offering 4+1 bedrooms and a commercial permit. The property also offers a newly renovated kitchen (2024), bathrooms (2024), upgraded hardwood flooring, and a finished basement (2024), with a completely separate entrance. Located on a large corner lot, this property is within walking distance to schools and the Bronte Conservation Park. Perfect for families and professionals. (id:60626)
Intercity Realty Inc.
208 Park Home Avenue
Toronto, Ontario
Perfect opportunity for Builders & Developers. Never listed before. A well looked after Bungalow situated on a Prime 50 by 135 lot in sought after Willowdale West. Surrounded by Luxury custom built homes and fast paced development. Access to top tier schools, amenities, parks, and community centres with easy access to public transportation. Few minutes away from Yonge and Sheppard, this property offers significant future value. (id:60626)
Forest Hill Real Estate Inc.
10597 Jackson Road
Maple Ridge, British Columbia
Welcome to The Uplands, where modern luxury meets natural beauty. This stunning home offers breathtaking views of Golden Ears Mountains, the Valley and Vancouver Island, making every sunset a masterpiece. The open-concept main living area creates a seamless flow, perfect for both daily life and entertaining. The master suite boasts vaulted ceilings, large windows, a spacious walk-in closet, and a spa-like ensuite. The fully finished basement features a **self-contained one-bedroom and den suite** with a private entrance, separate laundry, and outdoor space, ideal for extended family or guests. (id:60626)
Exp Realty
81 Bowood Avenue
Toronto, Ontario
81 Bowood Ave - A Home with Soul in the Heart of Bedford Park. If homes had personalities, this one would be the effortlessly cool friend who mixes vintage records with modern art, totally charming, and full of good energy. This detached 2-storey gem offers 3 bright bedrooms, 2 updated bathrooms, and an inviting layout that's as functional as it is full of character. Step inside and you'll find original details blended with unexpected design touches that give this home its one-of-a-kind vibe. The main floor flows beautifully, with a cozy living room perfect for slow mornings, a dining space ready for dinner parties, and a kitchen that's equal parts practical and playful - whether you're testing out a new recipe or just sipping wine by the stove. Upstairs, three well-sized bedrooms offer peaceful retreats, while the finished lower level adds flexibility - think home office, creative studio, or the coziest movie night spot. Out back, the private yard is your own little city oasis, ideal for summer hangs, morning coffee, or late-night laughs under the stars. Located on a quiet, tree-lined street in a sought-after neighbourhood, 81 Bowood is steps to great schools, shops, transit, and all the charm of Yonge Street. Homes like this don't come around often - stylish, soulful, and in just the right spot. (id:60626)
Rare Real Estate
16941 Friesian Drive
Surrey, British Columbia
Beautifully maintained 4-bed home in prime West Cloverdale, directly across from Guy Richardson Park with stunning Mt. Baker views from front upgraded glass railing deck! Enjoy peace & privacy in the fully fenced backyard oasis with tiered gardens & a serene sitting area. Inside shines with maple hardwood floors, a refreshed kitchen featuring tile backsplash, new S/S appls & Bosch dishwasher. Flexible main floor office could double as a primary bedroom. Upgrades include a 2024 Lennox hi-efficiency furnace, 50-gal HWT, R50 insulation, Leaf-guard gutters (2017), 2024 Poly B replacement, 2016 roof, 2024 carpets/refinished hardwood flrs. Quartz counters in upper baths. Move-in ready with easy access to Hwy 10, Langley & South Surrey! Presentation of offers June 30, 2025 at 7pm. Open House June 28th from 1 to 2:30 PM. (id:60626)
One Percent Realty Ltd.
384 George Street
Port Stanley, Ontario
Approved infill development for 8 Townhomes that currently cash flows! Currently 8 Rental Units, sitting on almost one full acre of land in the heart of Port Stanley, Currently rented year round, long term, happy tenants. A rare investment opportunity. Buildings consist of the Main house Rented through Air BNB, open concept, 3 bedroom, gas furnace, central air, large carport. The Lodge is a 2 story cement block cottage, open concept main level, 2nd story loft for sleeping with separate entrance. 6 Small homes, one bachelor, and 5 one bedrooms. All 7 detached units are heated by gas space heaters, with own hydro panels and water heaters.. The property also sits on 3 lots 44, 45, 46 that were recently serviced when the Street was redone. Buyer to make own inquiries as to future uses for severances and zoning for this 8 unit, 3 lot, 198,x201.94' property. Financials, measurements and zoning information are available from your Realtor under the documents tab. Being sold in as is where is condition (id:60626)
Howie Schmidt Realty Inc.
816 Colborne Street E
Brantford, Ontario
Welcome to 816 Colborne Street, Brantford! Nestled in the desirable and family-friendly Echo Place neighbourhood, this property offers the perfect blend of convenience and potential. Situated on an impressive lot measuring approximately 43.86ft x 90.63ft x 451.59ft x 94.71ft x407.48ft, this residential gem is part of Brantford's Intensification Corridor, providing excellent opportunities for future growth. Under the new zoning by-laws with the City of Brantford, the lot will accommodate a total buildable footprint of 10,167 square feet, with a height of 38 meters.Amenities abound with shopping centres, big-box stores, and a variety of restaurants just moments away along Wayne Gretzky Parkway and Colborne Street. In proximity to schools and parks, as well as easy access to Highway 403! Serviced by the Grand Erie District School Board and the Brant Haldimand Norfolk Catholic District School Board, this property perfectly suits future families seeking a community atmosphere. This is a rare chance to build in one of Brantford's most desirable locations. Endless possibilities await! (id:60626)
Revel Realty Inc.
816 Colborne Street E
Brantford, Ontario
Welcome to 816 Colborne Street, Brantford! Nestled in the desirable and family-friendly Echo Place neighbourhood, this property offers the perfect blend of convenience and potential. Situated on an impressive lot measuring approximately 43.86ft x 90.63ft x 451.59ft x 94.71ft x 407.48ft, this residential gem is part of Brantford's Intensification Corridor, providing excellent opportunities for future growth. Under the new zoning by-laws with the City of Brantford, the lot will accommodate a total buildable footprint of 10,167 square feet, with a height of 38 meters. Amenities abound with shopping centres, big-box stores, and a variety of restaurants just moments away along Wayne Gretzky Parkway and Colborne Street. In proximity to schools and parks, as well as easy access to Highway 403! Serviced by the Grand Erie District School Board and the Brant Haldimand Norfolk Catholic District School Board, this property perfectly suits future families seeking a community atmosphere. Don’t miss out on this exceptional opportunity to build in one of Brantford’s most sought-after locations. Book your viewing today and explore the endless possibilities that await! (id:60626)
Revel Realty Inc
242 578 W 24th Avenue
Vancouver, British Columbia
Own a sophisticated Family Home in West Side. Nestled along a quiet tree-lined street, ASTRID is a short tranquil walk to nearby Douglas Park. This collection of townhomes is mere steps from Cambie St and King Edward Skytrain, the ultimate Cambie Village lifestyle. Minutes from world-renowned Queen E. Park, Hillcrest Comm. Centre and Vandusen Garden. Catchment Schools are a quick walk from your new home. Stylish Interiors include engineered flooring, contemporary roller blinds, high-efficiency energy saving LED lighting, convenient elevator from the parkade to the courtyard. Inviting outdoor living space feature a courtyard with green spaces, benches and children's play area. Completing in Late Fall 2025. (id:60626)
Rennie & Associates Realty Ltd.
Rennie Marketing Systems
9180 Barnhartvale Road
Kamloops, British Columbia
Welcome to 9180 Barnhartvale Road, this picturesque 5-acre estate offers a perfect blend of country living and modern convenience. Built in 1973, the 4-bedroom, 4-bathroom home has been lovingly maintained and updated over the years, showcasing pride of ownership throughout. The spacious, open concept kitchen and dining area are designed for both everyday living and entertaining, offering breathtaking views and easy access to the backyard patio and pool deck. Outside, enjoy the 20' x 40' heated pool with premium rubber decking, which flows seamlessly onto a sprawling lawn and expansive garden area... ideal for summer gatherings and family fun. Equestrian enthusiasts will be impressed by the property's thoughtful setup: 5 separate shelters housing a total of 12 stalls, each with concrete floors and rubber mats, complemented by hay storage, a manure crib, and cross-fenced pastures is perfect for thoroughbreds or any horse lover's needs. For the hobbyist or professional, the 2,000 sq ft workshop is a dream come true, featuring 8-10-inch thick concrete floors, two 14-foot doors, 220V power, and a 1.5-ton swivel hoist. Additional vehicle storage is no issue, with a detached 3-car garage and an additional 2-car garage. Perfectly located just minutes from golfing, hiking, and riding trails, and only 20 minutes to downtown Kamloops, this property offers the best of both worlds — peaceful rural living with city amenities close by. (id:60626)
RE/MAX Real Estate (Kamloops)
73 Richvalley Crescent
Richmond Hill, Ontario
Welcome to the gardener's oasis! Tucked away on a peaceful crescent, this beautifully renovated home sits on a rare 175-ft deep private lot-an outdoor paradise surrounded by lush perennial gardens and mature trees, offering fresh air and tranquility right in your own backyard. Step inside to a sun-filled open-concept layout, perfect for entertaining. The elegant family-sized gourmet kitchen features granite countertops and stainless steel appliances, flowing seamlessly into the living and dining spaces. Hardwood floors throughout both main and second levels add timeless charm. Custom High-end shutters throughout the home provide style, privacy, and light control. Enjoy a luxury renovation top to bottom: Fresh paint throughout Fully updated modern bathrooms on the second floor New exhaust fan. A/C (2024),Roof (2023). Top school district Walk to some of Richmond Hills best schools: St. Theresa of Lisieux CHS (Ranked 4/767)Richmond Hill HS (22/767)Beynon Fields PS FI (137/2819).This is more than a home-its a lifestyle. Don't miss your chance to own this serene retreat! (id:60626)
Homelife Landmark Realty Inc.
10461 Glenrose Drive
Delta, British Columbia
This immaculately kept 4 Bed + den/2.5 bath home feels brand new. Built in 2008 by Morningstar Homes (a Polygon associate), this home offers timeless design, quality craftsmanship, and modern comforts. With an inviting open layout that showcases 10 ft ceilings, and a large kitchen that flows seamlessly into the living and dining areas, this home is all about creating a warm and comforting atmosphere. Upstairs, you'll find generously sized bedrooms, including a serene primary suite. Enjoy outdoor living with over 1,200 sq. ft. of private backyard space - ideal for summer BBQs, gardening, or simply relaxing. Don't miss this incredible opportunity-schedule your viewing today! Open House: Sun, July 13th, 1-3pm (id:60626)
Amex Broadway West Realty
330 Piper Street
North Dumfries, Ontario
IMPRESSIVE one-of-a-kind multi-level contemporary home on 0.392 acres in the charming town of Ayr, backing onto the scenic Nith River. Boasting approx. 5077 sq ft, this home features a striking open-concept design. Inside, you’ll find a spacious chef’s kitchen with a quartz breakfast island, gas cooktop, powerful hood fan, 42” cabinets, coffee station, wet bar & large windows with backyard views. A perfect dining space seats 8–10 beside a stunning vapor fireplace. The home offers 9–12 ft ceilings, plus a 2022 great room addition (approx. 600 sq ft) with oversized windows and French doors to the side yard. There’s also a rough in for gas fireplace behind the tv. There’s a main floor guest/in-law suite with a 3-pc ensuite, a gym/office, 2-pc bath, rough-in for 2nd laundry, and garage access. Walk up the open riser wood/glass staircase to 4 more bedrooms. The primary suite impresses with vaulted ceilings, a large walk-in closet, 4-pc ensuite with soaker tub & glass shower, 2 skylights, and terrace access. A second bedroom also connects to the terrace. Down the hall: a laundry room, 4-pc bath with granite, and 2 more good-sized bedrooms—one with a private balcony. On the 3rd level “loft,” create your dream space—currently a bedroom with ensuite & another balcony. Sunlight pours in through 4 skylights and expansive windows. Features: 2-car garage, 6-car driveway, composite deck, treehouse, indoor/outdoor speakers, and total privacy—all backing onto the river. Just 7 mins to Hwy 401, walk to parks and downtown. (id:60626)
RE/MAX Twin City Realty Inc.
214 Mississaga Street W
Orillia, Ontario
Are you an investor? Looking for an investment where the numbers finally work? 1) Presenting an exquisite 5-plex investment property where you have the opportunity to set your own rents, fully reimagined with meticulous attention to detail. This property boasts four legally recognized units, with the front of the house being gutted to the studs and rebuilt new, and the back half is newly built to the highest standards, with luxurious finishes. 2) Step into each unit and be welcomed by stunning kitchens, outfitted with top-of-the-line stainless steel appliances and stylish cabinetry. The renovations extend to every aspect of the units, including individual air conditioning units, in-suite washers and dryers, and elegantly appointed bathrooms with towel warmers. And Triple-glazed front windows ensure quiet interiors, even with the property's prime location. 3) This property is approved for short-term rental and meets all requirements, fully compliant with the City of Orillia regulations. Units 1, 2, 3, and 4 are being offered fully furnished, and the property features a new metal roof, new upgraded flooring, new floor joists, new electrical, new plumbing, spray foam insulation, a high-end security camera system, and a sprinkler system, ensuring peace of mind and energy efficiency. 4) The property's separately metered 200-amp service allows for precise control over heating and hydro, facilitated by an energy-efficient on-demand hot water boiler with durable aluminum radiators for longevity. State-of-the-art access control technology enables remote management, making ownership effortless. 5) Situated in the heart of the city, directly across from the hospital, this property benefits from HC2 zoning, permitting a wide range of uses and offering excellent potential for future development. This 5-plex is more than just a place to live - it's an exceptional investment opportunity where every detail has been crafted to offer both luxury and practicality. (id:60626)
Royal LePage Quest
17 Robson Place
Toronto, Ontario
1/3 Acre Lot! Huge 62Ft Frontage at Front of House, Widening To 107Ft At the Rear and Depth To 200+ Feet. Renovated From the Roof Down To The Basement Inside And Outside In 2018. To Many Upgrades To Mention. Turn Key Home With A Huge Backyard For Your Family To Enjoy For The Years To Come. Separate Basement Apartment With Own Kitchen And Washer/Dryer. Fantastic Opportunity To Generate Potential Rental Income In The Future. Close to 1/3 of an acre at 13,494 sq. feet as per mpac one of the largest properties in the area. Great property for contractors to explore a quad footprint given the new Toronto housing development changes. Located At The End Of A Quiet Cul-Du Sac 17 Robson Is Surrounded By Some Of The Top Rated High Schools In Toronto. Earl Haig, William Lyon Mackenzie. (id:60626)
Slavens & Associates Real Estate Inc.
845 St. George Street E
Centre Wellington, Ontario
Spacious and meticulously maintained 4-bedroom, 3-bath custom Wrighthaven-built home on a desirable street in Fergus, offering over 3,100 sq ft of finished living space. This home is packed with thoughtful updates and timeless quality.The large Paragon kitchen (2014) features granite countertops and flows into a bright dining area and rear living room with a gas fireplace, all overlooking the incredible backyard. A separate dining room and front office add flexibility for formal meals or working from home.Upstairs you'll find 4 bedrooms and 2 full renovated bathrooms (2017), including a spacious primary suite. The partially finished basement provides even more room to stretch out, play games, work-out, plus a large storage area and rough-in for an additional bathroom with direct staircase access to the garage.Step outside to a private backyard oasis with a large 18' x 36' inground pool, newer pool heater and pump, plenty of patio space, and a poolside shed for storage, perfect for summer entertaining. The Hygrade metal roof offers long-lasting peace of mind, while the extra-long double-wide driveway easily parks 6+ vehicles.Located near schools, the Elora Cataract Trailway, parks, and in a family-friendly neighbourhood, this one-owner home is a rare find with space, updates, and an unbeatable setting. Don't delay - book your showing. With a flexible close, this home could be yours to enjoy the pool this summer. (id:60626)
Mv Real Estate Brokerage
305 1896 Marine Drive
West Vancouver, British Columbia
NEW YORK STYLE! Prestigious Ocean Walk. Concrete boutique residences in heart of Ambleside. Exquisitely renovated (approx $600,000) SE Corner, boasting 9ft ceilings, Dekton clad walls, doors, countertops, white oak wide plank flooring, Gaggeneau appliances & Bulthaup cabinetry in kitchen, Flos lighting, California shutters, custom built Italian cabinetry in bedrooms, just a sampling of its many features. Boasting 2 Bedrooms, 2 Bathrooms, dining, separate eating area & spacious living area opens onto 13 x 9 sun-filled corner S/E deck with gas BBQ, remote controlled awning & peak-a-boo ocean view. Only 14 homes in this beautiful friendly building. Steps to Ocean, Seawall, Library, Rec Centre, coffee shops & all conveniences for a carefree lifestyle! Located on 19th St. -NOT Marine Drive! (id:60626)
Macdonald Realty
9263 10th Avenue
Burnaby, British Columbia
8033sqft rectangle lot in Burnaby.R1 for 4 units to build.This well-maintained & upgraded family home offers breathtaking views of Fraser River & Mt. Baker from its spacious flat lot. Featuring 3 bedrooms upstairs & 3 bedrooms downstairs, this versatile layout is perfect for growing families or those looking for a mortgage helper. Step inside to find gleaming hardwood floors on main level & a host of recent updates, including newer appliances, renovated bathrooms, a high-efficiency furnace, hot water tank (2025), vinyl windows, roof, deck, additional attic insulation, an upgraded electrical panel.Outdoor space is perfect for entertaining, with a large patio, firepit, & a convenient storage shed. Located just minutes from shopping, parks, schools, bus routes, and SkyTrain, this home offers both comfort & convenience. (id:60626)
Laboutique Realty
14751 Highway 12 Road
Scugog, Ontario
Welcome To this Stunning 3 + 2 Bedroom Raised Bungalow with 9.23 Acres Agricultural land features With The Potential For Farming Or Other Uses Typical Of A Rural Highway Commercial Exposure. An In built 2-Car Garage, Centre Island With A Granite Counter, Natural Gas Cooktop, Hardwood Floors, Fireplace, Pot lights and much more..... Walk out to deck, separate Walk-Up Staircase From Basement.Roof Shingles Replace in 2022, Window in 2022, Garagedoor in 2022. Newly Painted, Proffessional Finished Basement..... HURRY UP!! THIS ONE WON'T LAST LONG!!!! (id:60626)
Century 21 People's Choice Realty Inc.
2 - 567 Rosecliffe Terrace
London South, Ontario
Bold. Seductive. Unapologetically Luxe Westmount Living. Modern architecture meets Hollywood glamour. This 4,677 sq. ft. executive home dares to make a statement, w/3,500 sq. ft. of high-impact design on 1st & 2nd floors + an 1,177 sq. ft. lower-level suite that turns heads. Outside, the backyard is pure seduction. A plunge pool shimmers beside a kids' splash pool, surrounded by sleek patios a steel-roof cabana with bar, built-in BBQ. The maintenance-free artificial turf keeps it effortlessly polished, front to back. Inside, 10-ft ceilings create a bold canvas for dramatic design. The family room ignites conversation w/ a ribbed wood wall, soaring 18-ft vaulted ceiling, and sleek fireplace. A sculptural glass/metal staircase draws you to the open-concept kitchen/living room with seamless integrated appliances, sleek white cabinetry, custom banquette, elongated bar, & gas cooktop, all bathed in natural light & merging into a comfortable gathering space w/ gas fireplace. A wall of glass blurs the line between indoors and the captivating outdoor retreat. Upstairs, the mood intensifies. A glass-walled gym drenched in sunlight creates an expansive, airy room to focus on your well-being. The primary suite is a pure indulgence spa-worthy 5-piece ensuite framed in glass, a gorgeous wet room encompassing soaker tub & shower. 3 additional bedrooms offer private ensuite access. Chic, efficient 2nd floor laundry w/twin systems. Downstairs, the lower level is a vibe all its own open-concept kitchen/living space, media den, bedroom w/ eye-catching feature wall & 3-piece cheater ensuite. A study nook adds versatility. The unit opens onto a private side yard. Bonus: concrete slab with R/Is for gas, hydro, water, plumbing, and sound is poised for transformation into a private office, luxe cabana, or guest suite. parking for 5. Luxury, low maintenance & flex for extended family, home office or income potential. Neighbourhood fees cover snow removal & common area maintenance. (id:60626)
Sutton Group - Select Realty
947 Glenwood Avenue
Burlington, Ontario
Tucked away on one of Aldershot’s most coveted tree-lined streets, this beautifully maintained home is a true gem. Situated on a generous 75 x 162 ft lot, this home offers the ultimate in privacy, tranquility, and a meticulously landscaped yard that’s perfect for relaxing or entertaining. Just minutes from top-rated schools, the prestigious Burlington Golf & Country Club, LaSalle Park, Marina, GO Transit, RBG, and scenic hiking trails, this home provides unbeatable access to everything you need for a vibrant lifestyle. Step inside to find a bright and inviting main floor with a spacious great room addition, complete with crown molding, cathedral ceilings, and large windows that flood the space with natural light. The seamless flow from the indoor space to the outdoor terrace creates an ideal setting for enjoying the beauty of your surroundings. The traditional living and dining rooms are enhanced with elegant cove ceilings, two large bay windows, and a cozy fireplace perfect for intimate gatherings or family moments. The main level also offers two generously sized bedrooms, a beautifully designed 4-piece bathroom, convenient main floor laundry, and pantry for added storage. Upstairs, retreat to the spacious primary bedroom, which includes a private ensuite, walk-in closet, and access to a large attic for even more storage or potential. The lower level features a large recreation room with pine ceiling and wainscoting, a 3- piece bathroom, a large workshop area and ample storage to meet all your needs. For those who love their hobbies, the oversized double-car garage is a highlight — filled with natural light from a large bay window, a third garage door for added convenience, and even more storage in the attic space above. Lovingly cared for by the same family for over 60 years, this home exudes pride of ownership throughout. Don’t miss the chance to own a piece of Aldershot’s charm — schedule your showing today! (id:60626)
Royal LePage Burloak Real Estate Services

