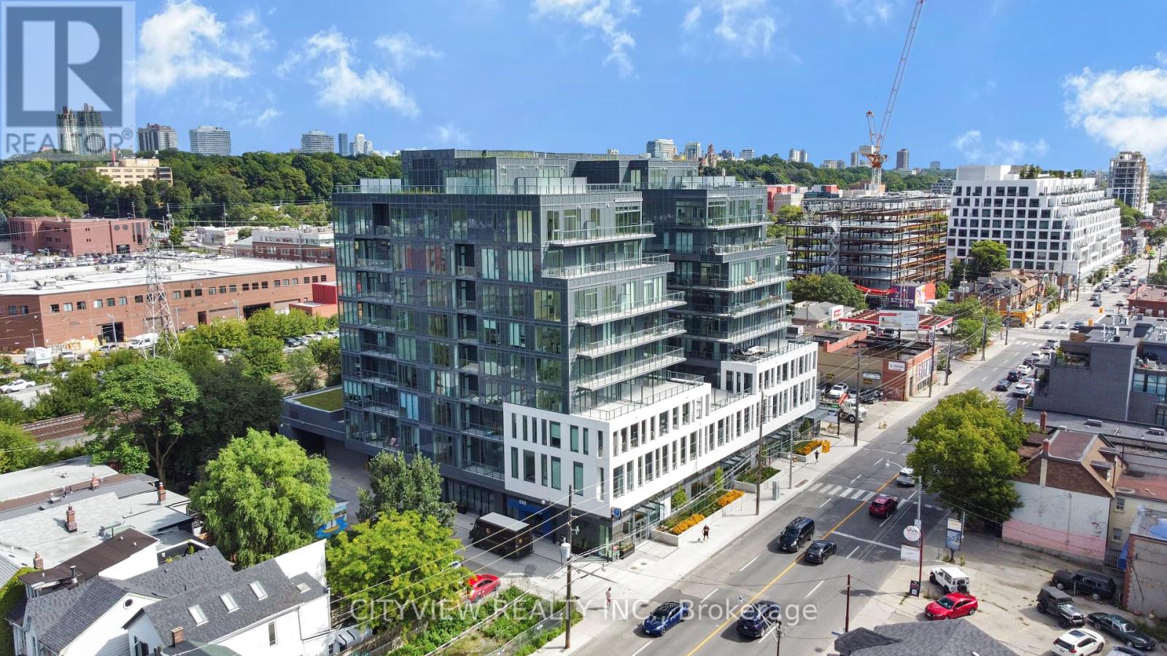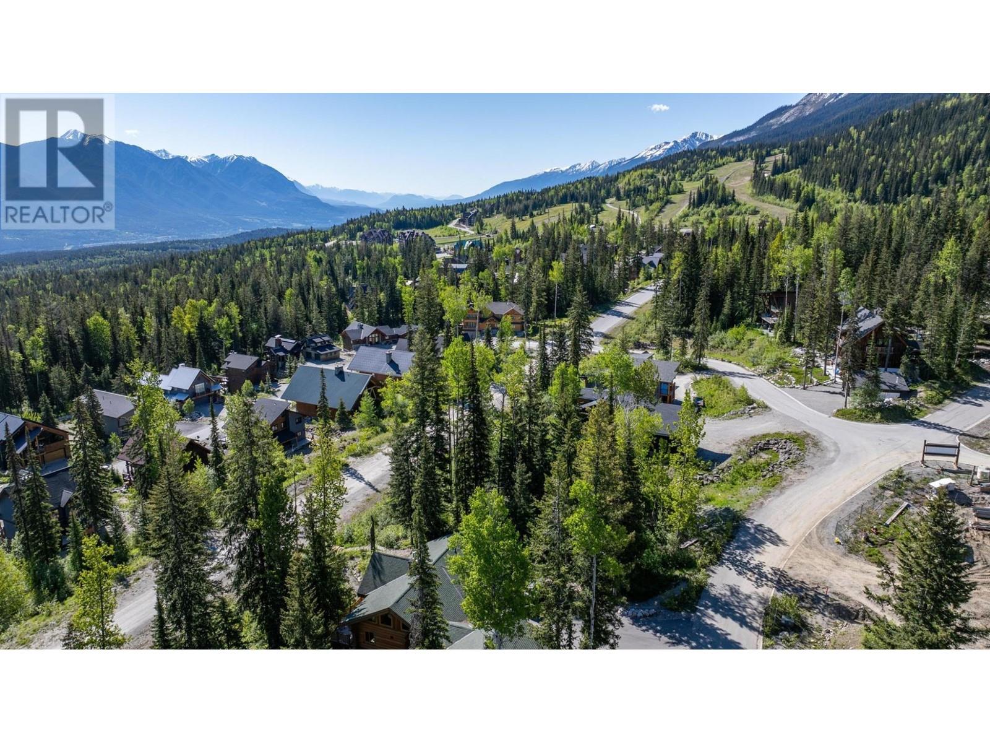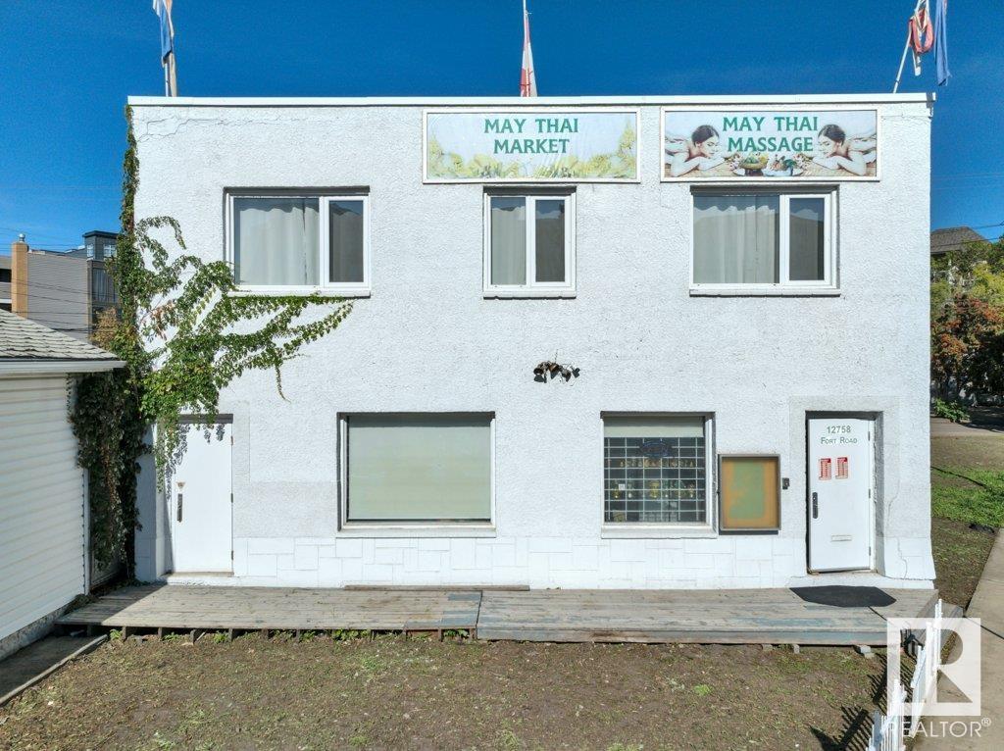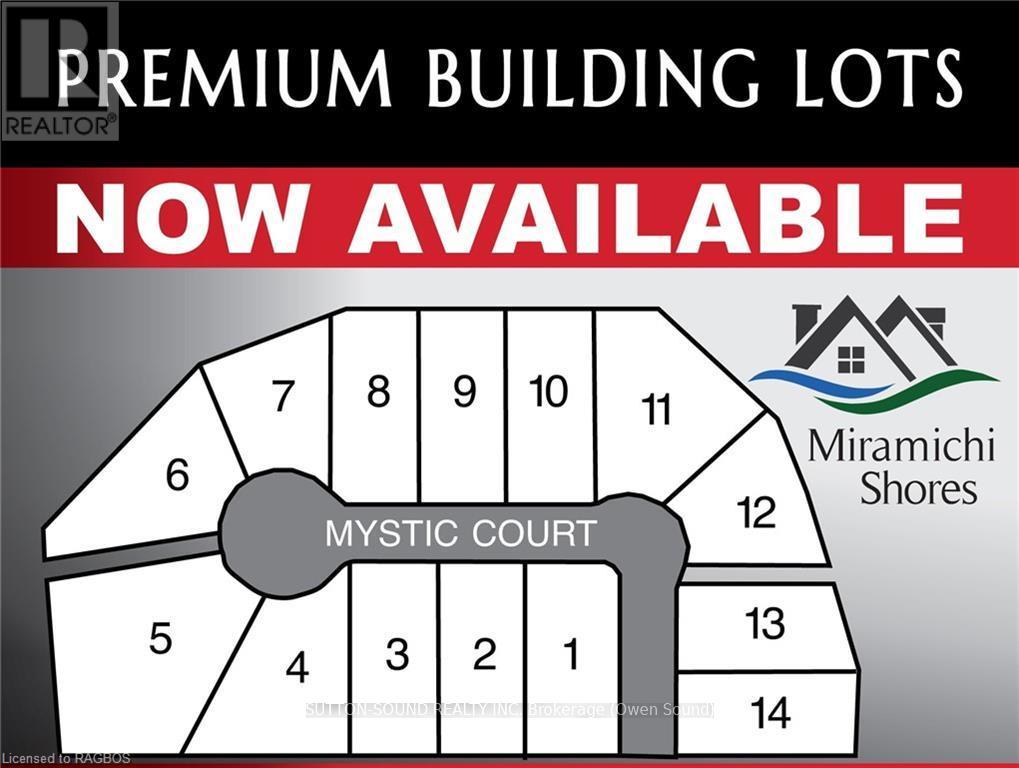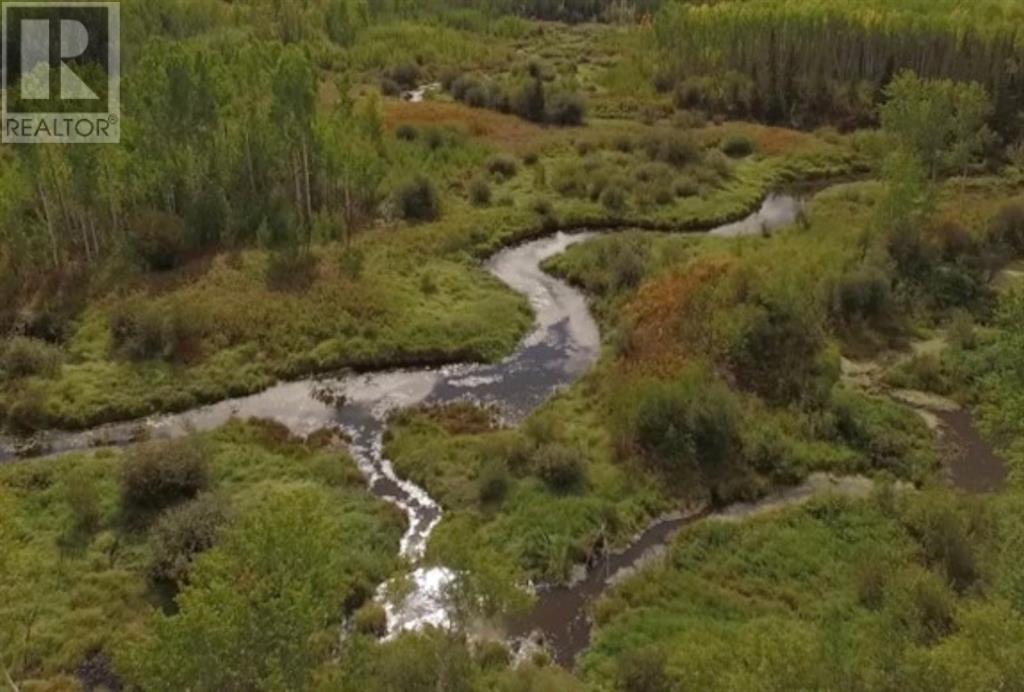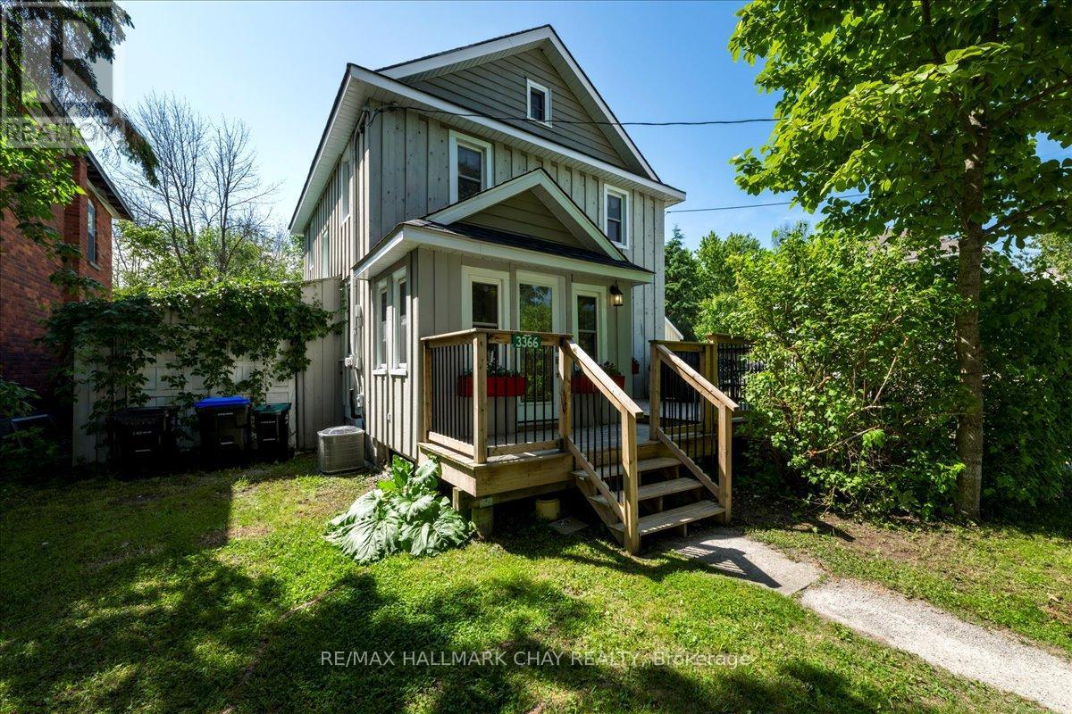78 Panton Way Nw
Calgary, Alberta
*** OPEN HOUSE TODAY July 26th - 1pm - 3pm *** YOUR DREAM HOME IN PANORAMA HILLS JUST GOT AN UPGRADE! Freshly updated and move-in ready, 78 Panton Way delivers the perfect blend of style, space, and peace of mind. Big-ticket updates were completed in 2025, including a brand-new roof, siding, and windows—meaning the hard work is done, and you can simply enjoy. Inside, discover over 2,100 sq. ft. of bright, open living space with soaring 9-ft ceilings and sleek 8-ft interior doors that set this home apart. The main floor impresses with hardwood floors, an elegant gas fireplace framed by floor-to-ceiling tile, and oversized windows that flood the space with natural light. The chef-inspired kitchen checks every box: granite countertops, stainless steel appliances, a walk-through pantry, and a generous center island for hosting and everyday life. Upstairs, a stunning bonus room with vaulted ceilings and a skylight offers endless options—media space, office, or family lounge. The home is also wired for sound and has volume control and speakers throughout the home. The primary suite feels like a true retreat with vaulted ceilings, a walk-in closet, and a luxurious ensuite featuring dual sinks, soaker tub, and separate shower. Two more bedrooms, a full bath, and convenient laundry complete the upper level. The finished basement adds serious flexibility with a large rec room, second fireplace, and a handy kitchenette for guests or game nights. Love summer? Enjoy central A/C, a double attached garage, and an underground irrigation system to keep your yard looking its best. All of this on a quiet street, steps from schools, parks, shopping, and major routes. Don’t miss chance to call this one yours. Book your showing today! (id:60626)
RE/MAX First
Ph10 - 500 Dupont Street
Toronto, Ontario
Welcome to Oscar Residences at 500 Dupont PH10!! Fully upgraded penthouse suite with no expense spared! Unit features laminate flooring & potlights throughout, modern kitchen with B/I appliances and quartz counter tops. Spacious den could easily be converted into 2nd bedroom or office space. Two full upgraded bathrooms (4pc & 3pc). Spacious primary bedroom. Building amenities include Amenities Include, Gym, Theatre Room, Outdoor BBQ Terrace, Party Room, Meeting Room, Dog Playroom, Parcel Storage, 24hr Concierge and visitor parking. Nearby to Street Cars, Subway Stations, Grocery Stores. **EXTRAS** Common Expense fees: $542.88 (including internet) + $53.95 (locker) + $107.95 (parking) = $704.78 (id:60626)
Cityview Realty Inc.
Lot 3 Thompson Crescent
Golden, British Columbia
Are you dreaming of a mountain escape or the perfect home at Kicking Horse Mountain Resort? Seize this rare opportunity to own the last available building lot! This prime lot offers unparalleled Rocky Mountain views and direct access to the cross-country ski trail. Don't miss out on this incredible chance to bring your vision to life in a stunning location! (id:60626)
Exp Realty
264 Belmont Boulevard Sw
Calgary, Alberta
Discover a truly exceptional home perfectly positioned across from a massive green space, offering a serene and beautiful outlook. The open-concept main floor is designed for modern living. Gleaming hardwood floors flow throughout most of the main floor, leading you to a gourmet kitchen that is a chef's dream. It features an abundance of sleek, white cabinetry with soft closing cabinets, stunning quartz countertops, a large central island, and premium stainless steel appliances. Adjacent to the kitchen, a spacious dining area and a welcoming living room provide the perfect backdrop for entertaining. A versatile front room offers a quiet retreat, ideal for a home office or a cozy sitting area. The convenient main floor is completed by a half bathroom near the back door, which leads out to a private deck, a generous yard, and a double detached garage. Upstairs, you'll find a cleverly designed layout that maximizes privacy. A bright, central bonus room separates the three well-sized bedrooms. The primary bedroom is a peaceful sanctuary, complete with a private three-piece ensuite. The two additional bedrooms are served by a full four-piece main bathroom, and a dedicated upstairs laundry room adds incredible convenience. The fully developed basement is an outstanding feature with a separate side entrance. It offers an illegal suite that includes a comfortable living room, a full kitchen, a spacious bedroom, and a four-piece bathroom, providing endless possibilities. This home's location is truly unparalleled. You're just a five-minute drive from the fantastic shops and amenities in Silverado and Walden, with easy access to Stoney Trail for a quick commute. The Shawnessy YMCA and the LRT are also close by, making city-wide travel a breeze. This is more than just a house; it's a home that combines thoughtful design with a perfect location. A brand-new shopping mall is opening soon just behind the house, within easy walking distance. A bus stop is conveniently located just 10–15 seconds away by foot, offering quick and easy access to public transportation. Don't miss your chance to see all that it has to offer come and see it for yourself today! (id:60626)
Exp Realty
Lot A Ebadora Lane
Malahat, British Columbia
Lot A . NO BUILDING SCHEME, BUILD THE HOME YOU WANT! Newly sub-divided 5 acre wooded view lots with wells and roughed in driveways . On newly paved Ebadora Lane just down from the Villa Airie Resort. Mountain and limited ocean views . 20 minutes to Langford shopping and amenities . Ready for your Rural Residential dream home. (id:60626)
Pemberton Holmes Ltd.
202 3182 Gladwin Road
Abbotsford, British Columbia
Natura at Forest Edge Presents: NO COMPROMISES HERE: Large 3 bedroom 2 bathroom condo with two oversized patios looking at greenbelt. Large entry and tall ceilings greet you as you enter this expansive floorplan. Open kitchen, full bathroom, oversized windows, den area (or formal dining), eating area and laundry well positioned for maximum comfort. Bedrooms spaced apart for privacy. Main wrap around balcony great for year round relaxation, air conditioning in summer for your comfort. Primary bedroom features large closet, and a SECOND huge fully covered balcony with direct view of forest. Ensuite has double sinks, walk in shower, and storage. Building features two amazing outdoor spaces and a huge amenity room. Two parking, 1 locker, close to transit/shopping/ easy access to highway 1. (id:60626)
Royal LePage - Wolstencroft
12758 Fort Rd Nw
Edmonton, Alberta
Prime Commercial Opportunity! Located in a developing area with new infrastructure and residential growth. This versatile high exposure property offers endless potential for business owners and investors alike. It’s currently set up as a 2 storey mixed use building with a retail store with washrooms on the main & a reception area, individual treatment rooms, washroom w/shower & staff room upstairs. It can easily be converted to suit a variety of business types, including service, office spaces, or transformed to suit your unique vision. It has convenient on-site parking, and is accessible from major roads and public transportation, enhancing its appeal for a wide range of businesses. With the surrounding area undergoing revitalization and growth, this commercial property provides an excellent opportunity for future development or expansion. (id:60626)
RE/MAX Elite
Lot 11 Final Plan 3m 268
Saugeen Shores, Ontario
Steps away from the shores of Lake Huron in one of Saugeen Shores’ most Prestigious Neighborhoods Miramichi Shores offering premium estate sized residential building lots. This exceptionally planned design including Architectural Controls and Tree Retention Plan establishes a pleasurable opportunity to build you new home at this Cul de Sac location with only 12 Lots available serviced with Natural Gas, Municipal Water and Fibre Optics at lot line. Savor the sights of Lake Huron via paved trail extending between the Towns of Southampton and Port Elgin excellent for cycling, jogging, or sunset walks. Enjoy watersport activities and sand beaches or indulge in the tranquility of some of the most remarkable trail systems while hiking, snowshoeing, or skiing all proximate to Miramichi Shores. Miramichi Shores invites you to share in the enjoyment of an exquisite neighborhood of large estate style properties. (id:60626)
Sutton-Sound Realty
40 Anne Street W
Minto, Ontario
Buyers still have the opportunity to select interior finishes and personalize this home to their style! This rare 4 bedroom end unit townhome offers 2,064 sq ft of beautifully finished living space and is available with an approximate 3 month closing. Designed with a growing family in mind, this modern farmhouse style two-storey combines rustic charm with contemporary comfort, all situated on a spacious corner lot with excellent curb appeal.The inviting front porch and natural wood accents lead into a bright, well-planned main floor featuring 9' ceilings, a convenient powder room, and a flexible front room that's perfect for a home office, toy room, or guest space. The open concept layout boasts oversized windows and a seamless flow between the living room, dining area, and upgraded kitchen, complete with a quartz-topped island and breakfast bar seating.Upstairs, the spacious primary suite features a 3pc ensuite and walk-in closet, while three additional bedrooms share a full family bath. Second floor laundry adds practical convenience for busy family life. Additional highlights include an attached garage with interior access, an unspoiled basement with rough-in for a future 2-piece bath, and quality craftsmanship throughout.Experience the perfect blend of farmhouse warmth and modern design, with the reliability and style youre looking for in the wonderful community of Harriston. Ask for a full list of premium features and visit us at the Model Home at 122 Bean Street! (id:60626)
Exp Realty
9660 88 Street
High Level, Alberta
Your Opportunity to be the Biggest Land Owner in High Level!!The Mihaly Family Farm with rich soil, that once grew Foundation Seed, is now available for another family to carry on it's legacy. The potential of this land is enormous and future options are endless as a farm, rural bed & breakfast, commercial development or for residential housing and what about recreation for anything from ATVs, Snowmobiles to Cross-County Skiing. All this and only one kilometer from downtown High Level.The listing offers 160 acres for sale within the Town of High Level boundaries. The town is located in Northern Alberta on Hwy 35, 2 hrs south of the Northwest Territories border & 8 hrs north of Edmonton, with a population of approximately 3,600 people. Incorporated in 1965, High Level is a young, growing community with a large family demographic and an average age of 28 years old. The economic drivers include oil and gas, forestry, agriculture and the service industries.The land was last used to grow Foundation Seed. Creek and river ravines are 10 to 25 feet in depth, providing a three km ravine view for potential scenic housing lots. It is the last remaining well-drained land of significant size within the Town's boundaries, suitable for various types of development. Municipal water and sewer border the property. Between farming, residential, commercial and industrial development, the ravines and forested areas, the potential for development on this property is endless.Not only is the land within the Town of High Level limits, but there is road access to the property line, a 40’ plus deep lift station, fire hydrant, along with a 25’ deep ravine winding through the property. There is no evidence of significant ground water and the sloping of the land would require no sub surface drainage. All that is needed is someone to develop this amazing property. For a birds eye view of the property, visit the following link or paste in your browser for the drone footage….https://dri ve.google.com/drive/folders/1DpVRzOdh0Co3eb8bP7oz18sKqNU9ODeZ?usp=sharing (id:60626)
Century 21 Prime Realty (2002) Ltd.
3366 Muskoka Street
Severn, Ontario
What a wonderful place to call home! This beautifully updated 3 Bedroom/3 Bathroom home has been completely transformed. Striped down, reinsulated and upgraded throughout. Bright & welcoming this open concept layout is perfect for family living. Get spoiled in the kitchen with plenty of cupboards, great lighting and a window at the sink. Just off the kitchen a flexible bonus room works well as a playroom, sunroom, or could be a cozy sitting room So many options to make it your own! Upstairs, the primary suite includes a walk in closet, large walk-in shower and space-saving laundry tucked right into the ensuite. Pull down the attic stairs to find a charming loft, finished in tongue and groove pine - ideal for a home office, craft room and/or a reading nook. An intriguing secret room. Hidden storage lines both sides. Out back, the huge yard is perfect for gardening, lawn games, or evenings by the fire roasting s'mores. There's space to expand the raised bed gardens or just relax under the stars. Step out front door to a large deck nestled behind trees, offering privacy for your morning coffee or summer BBQ's All this is just steps from Washago's delightful downtown. Stroll to the bakery for fresh pastries, browse the local shops, or enjoy dinner at one of the friendly local restaurants. Outdoor enthusiasts will appreciate the quick access to Centennial Park, Lake St. George Golf club, and the northern part of Lake Couchiching with access to the Trent-Severn Waterway or paddling the Green & Black Rivers. Come & have a look at this amazing home and imagine your story unfolding here! (id:60626)
RE/MAX Hallmark Chay Realty
2 45590 Market Way, Garrison Crossing
Chilliwack, British Columbia
Rare business opportunity in CHILLIWACK. PIZZA FRANCHISE RESTAURANT looking for a new own er to take over High sales volume pizza business. It is fully equipped with ovens, fridges, freezer and order system. Lots of parking spaces are in the front. Excellent ratings across all food delivery platforms. It is profitable and there are lots of room to grow. Please contact listing agent for more information. Do not solicit the staff (id:60626)
Woodhouse Realty


