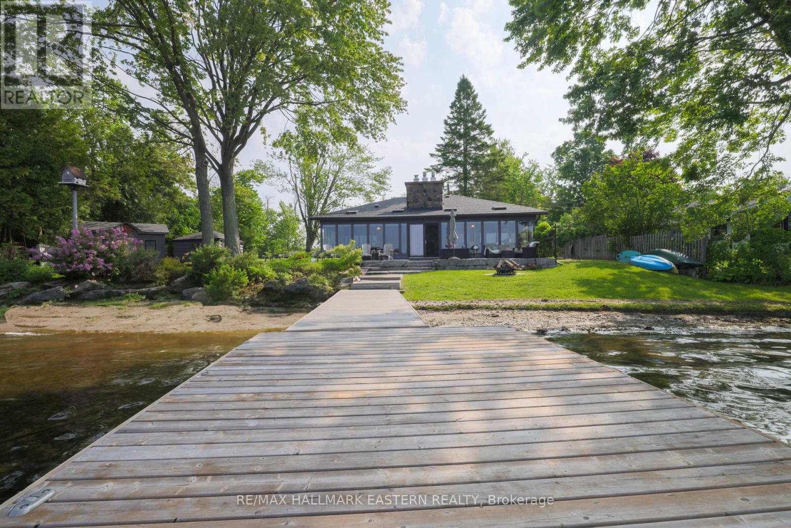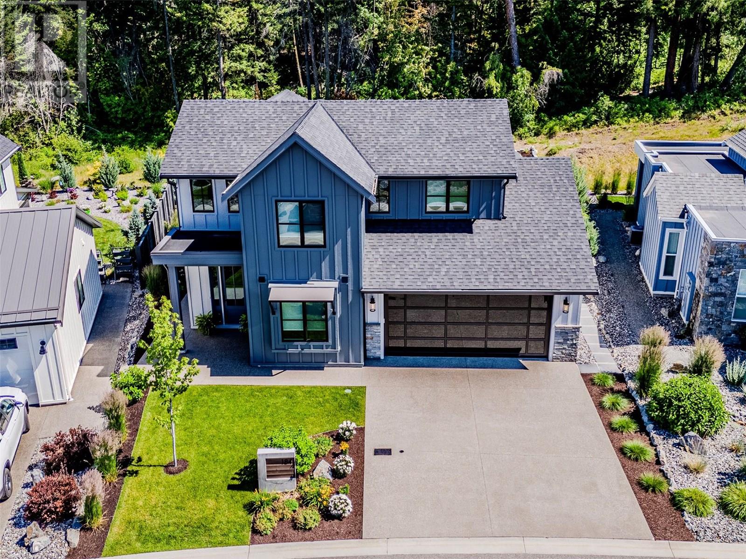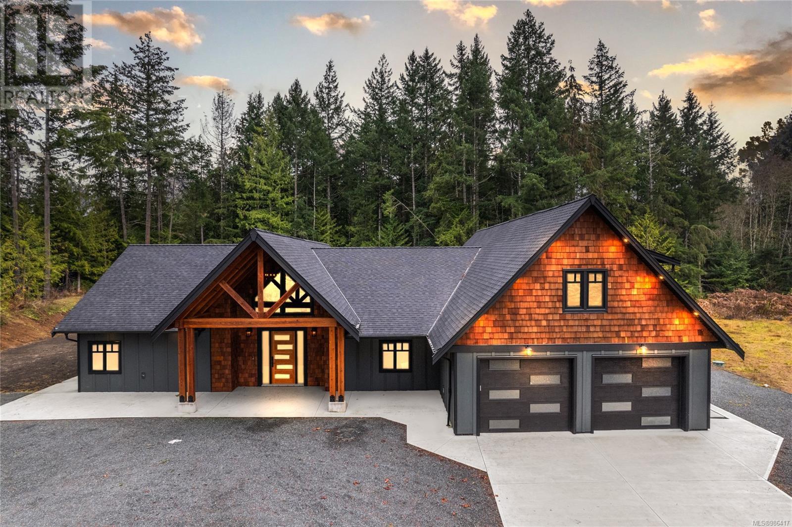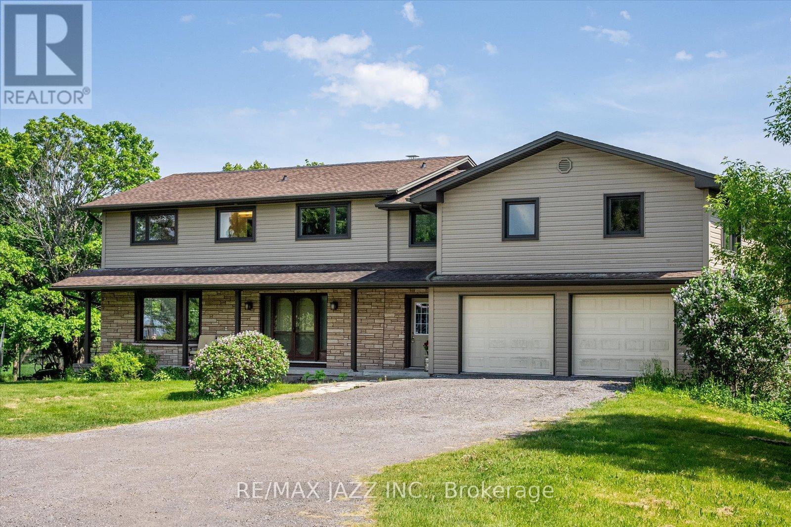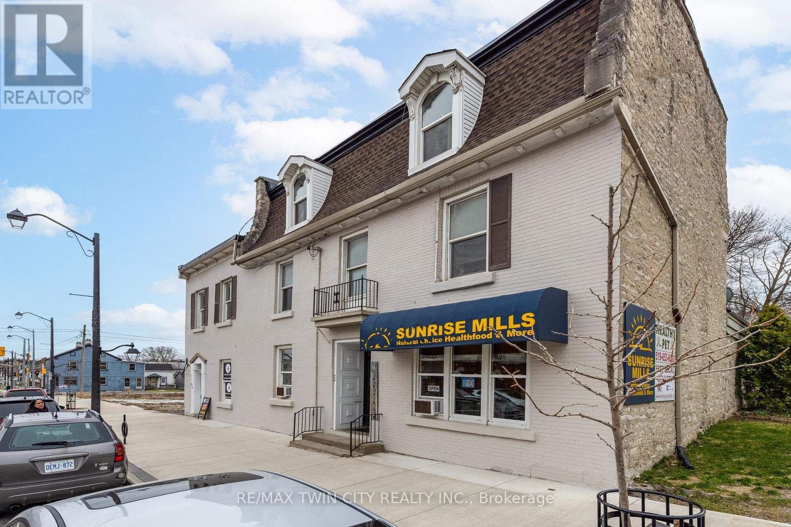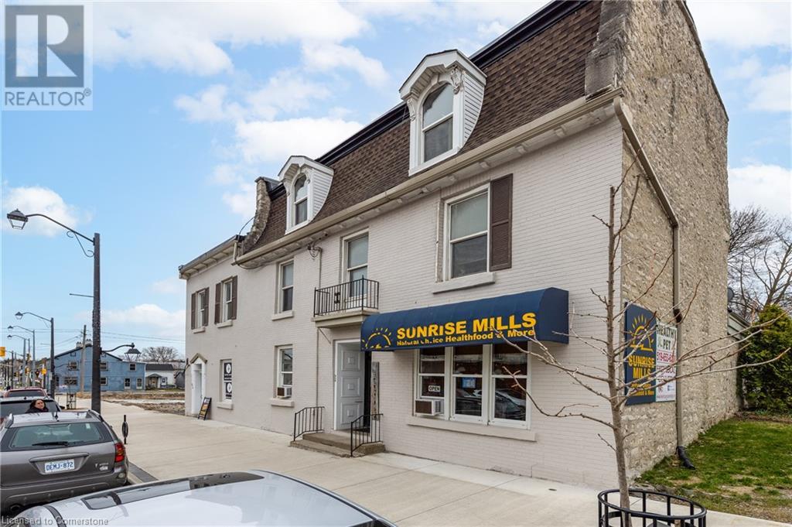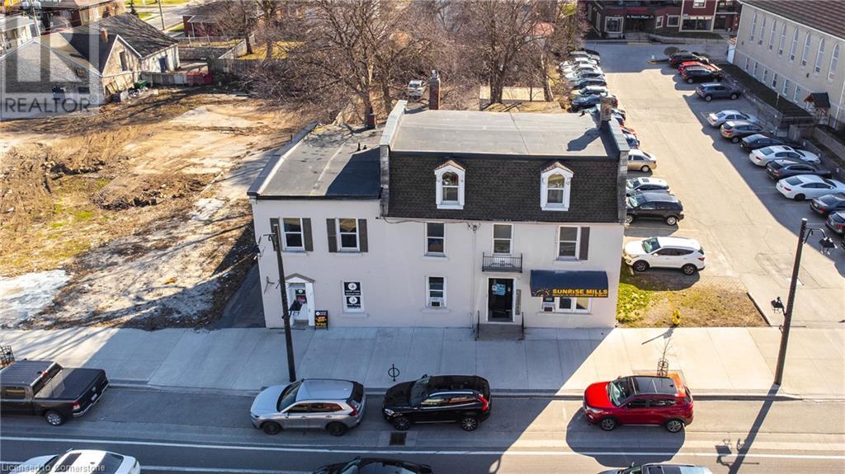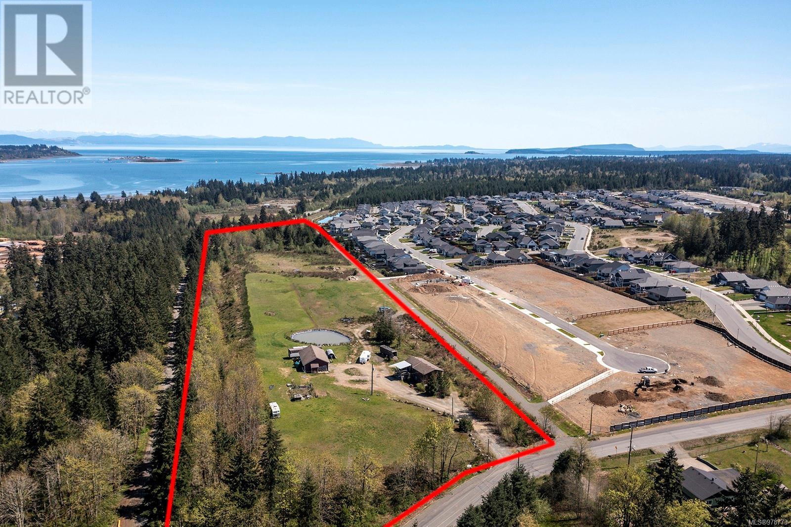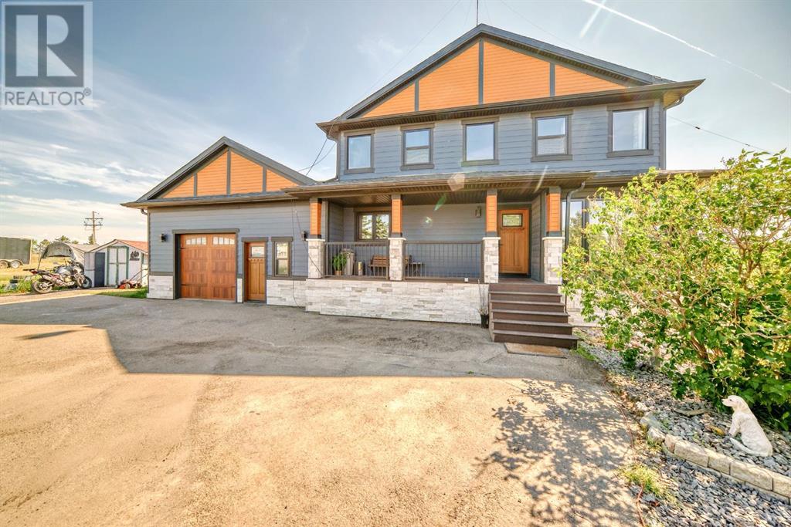2310 Salmon Bay Road
Douro-Dummer, Ontario
Stoney Lake western facing adorable turn key 4 season fun! Walk in and be captivated by the sweeping views of the pretty islands of this stunning lake. 2 Bed 2 Bath plus fun bunkie for the kids and wet slip boathouse for all the water toys. Lovingly decorated to perfection, your family will enjoy this easy access flat lot with gradual entry for the kids. Parents can watch the kids puddle on the beach while they sip a cool drink just steps away on the gorgeous waterfront patio. Perfect area for kayaking, fishing, swimming and all water sports. All conveniences of home with central a/c, forced air heat, beautiful double sided stone fireplace, garbage/recycle pick up at your driveway, easy care hardwood and tile flooring, new septic, new 200 amp service, unfinished basement great for tons of storage and so much more. Set in a friendly area of lovely homes, minutes to the charming village of Lakefield. A short boat ride to Juniper Island for get togethers with lake friends - you will fall in love the minute you walk through the door. (id:60626)
RE/MAX Hallmark Eastern Realty
184 Diamond Way
Vernon, British Columbia
Welcome to your dream retreat, an elegant Modern Farmhouse with 3 bedr, 3 bathr, in prestigious Predator Ridge Resort. This new custom built home reflects meticulous attention to detail and designer craftsmanship offering a refined, show home-quality living experience across 2 beautifully appointed levels. As you enter, a breathtaking great room with 25’ ceilings and expansive windows flood this space offering lots of natural light, perfectly framing the landscaped backyard. One of the most spectacular features of this home is its outdoor living – from the welcoming front porch to the covered backyard patio designed for hosting large gatherings comfortably. Many features – from designer lighting and custom millwork. The gourmet kitchen is a show-stopper, featuring 9’ quartz counter island and stylish abundant cabinetry and ceiling-height crown moldings add architectural elegance. Kitchen is thoughtfully outfitted with a built-in coffee station, wine fridge and a convenient desk nook with built-in sliding drawers. The Primary Suite on the main floor, a true sanctuary with a spa-inspired ensuite including a freestanding soaker tub, oversized glass shower and a walk-in closet. The second level is ideal for hosting guests offering a sense of privacy with 2 bedrooms and bathroom. The flat walk-out private yard is a big bonus w/ trails right behind you, enough room for a pool. Predator offers golfing, tennis, pickleball, fitness, spa, hiking, biking etc. A fab. community feel! (id:60626)
Exp Realty (Kelowna)
7148 Wrigley Court
Mississauga, Ontario
Immaculate 4+1 Bedroom Home with Custom Finishes in a Great Neighborhood! Pride of ownership shines in this beautifully upgraded 4+1 bedroom home located in a highly desirable, family-friendly neighborhood, just minutes from Highways 401, 407 and 403.The main floor features a stunning kitchen finished in antique white cabinetry, offering ample storage, soft-close doors, built-in garbage disposal, and numerous high-end upgrades. Marble flooring and premium Bosch appliances complete this elegant space. Throughout the home, you'll find hand-scraped hardwood floors on the main and upper levels, with no carpet anywhere. The entire home features smooth ceilings and has been freshly painted in modern, neutral tones. All bathrooms have been beautifully renovated with quality finishes. The primary suite offers a luxurious escape with a spa-like ensuite and a custom walk-in closet, providing both comfort and style. Step outside to enjoy a professionally landscaped backyard featuring perennial gardens, a stamped concrete driveway and patio, and a large shed for extra storage. A durable metal roof with extended 50 year transferable warranty adds lasting value and curb appeal. Brand new AC (2024), HWT (2022) and Furnace are all owned. To top it all off, the fully finished basement includes a separate entrance, a full kitchen, a spacious bedroom, and a modern 4-piece bathroom ideal for extended family, guests, Airbnb income potential. Lots Of Amenities At Your Doorstep Don't Miss This Opportunity (id:60626)
Right At Home Realty
1940 Timberlake Pl
Qualicum Beach, British Columbia
Just 15 minutes north of Qualicum Beach, 1940 Timberlake Place is a 3,814 sq ft custom-built rancher on a private, gated 4-acre parcel, designed with state-of-the-art energy efficiency. Featuring 8-inch exterior walls and triple-glazed windows, this home offers superior insulation, radiant in-floor heating, a heat pump, and a combi tankless water heater for optimal energy savings. The living area boasts vaulted ceilings and an electric fireplace, while the kitchen offers quartz countertops and stainless steel appliances. The primary bedroom includes a walk-in closet and an ensuite with a soaker tub and walk-in shower. Additional highlights include a bonus/media room with a wet bar, a 40-amp EV charging plug, and rough-ins for a future hot tub and Generac generator. Experience unparalleled energy efficiency and luxury living in a serene rural setting. Schedule a private viewing today and discover the exceptional lifestyle awaiting you. (id:60626)
Royal LePage Parksville-Qualicum Beach Realty (Pk)
Royal LePage Parksville-Qualicum Beach Realty (Qu)
8733 Leskard Road
Clarington, Ontario
60 Gorgeous Acres Offering Total Privacy. Approx 42 Acres Of Farmable Land. The Balance Of The Property Includes Gardens, Forest, Trails And A Stream. Fenced Yard (140' X 175') For Children And/Or Pets. Detached 4 Bedroom Home Ideal For Combined Family/Business Purpose Or For Multi-Generational Family. Great Room, 3 Pc Washroom And Office/Bedroom On 2nd Floor Can Be Privately Accessed By 1 Of The 2 Staircases. Great Room W/ Wet Bar And Potential For Small 2nd Kitchen. Main Floor Rooms All Interchangeable Eg. Dining Room Currently Used As Living Room. Full Basement W/ Workshop Under Garage (Drive In Door). Sub Garage Can Store Full Size Tractor. Very Economical Geothermal Heating/AC (2009). Total Utility Costs Average $380/Month. Farmland is Rented. Option For Buyer To Continue Rental Or Not. Painted 2021. Siding, Fascia, Eaves and Some Windows (2015). Roof (2014). (id:60626)
RE/MAX Jazz Inc.
840-846 King Street E
Cambridge, Ontario
Located in downtown Preston and built in the 1800's stands 840-846 King St E 6 PLEX. Solidly Built mainly with Stone and brick, It's comprised of 2 commercial and 4 apartments on a huge land plot measuring almost 67 ft x 156 ft leaving plenty of room for a possible future expansion out back- (Buyer to conduct their own due diligence). All residential apartments have been updated top to bottom in the last 10 years, all having their own hydro, new kitchens, baths, plumbing, electrical, etc..... 2 gas furnaces heat the entire building ( 4 yrs), 1 water meter. All building and renovation permits have all been completed. New roof in 2014, all main cast iron pluming lines removed, 7 hydro meters including 1 house meter for basement and common halls, all Bavarian windows replaced in 2014, parking for 8 cars. Adjacent vacant land next door also for sale and combined could make this property a larger commercial-multi family investment with current zoning of C1RM2. This property is listed as one of Cambridge Heritage Properties Register (id:60626)
RE/MAX Twin City Realty Inc.
840-846 King Street E
Cambridge, Ontario
Located in downtown Preston and built in the 1800's stands 840-846 King St E 6 PLEX. Solidly Built mainly with Stone and brick, It's comprised of 2 commercial and 4 apartments on a huge land plot measuring almost 67 ft x 156 ft leaving plenty of room for a possible future expansion out back- (Buyer to conduct their own due diligence). All residential apartments have been updated top to bottom in the last 10 years, all having their own hydro, new kitchens, baths, plumbing, electrical, etc..... 2 gas furnaces heat the entire building ( 4 yrs), 1 water meter. All building and renovation permits have all been completed. New roof in 2014, all main cast iron pluming lines removed, 7 hydro meters including 1 house meter for basement and common halls, all Bavarian windows replaced in 2014, parking for 8 cars. Adjacent vacant land next door also for sale and combined could make this property a larger commercial-multi family investment with current zoning of C1RM2. This property is listed as one of Cambridge Heritage Properties Register (id:60626)
RE/MAX Twin City Realty Inc.
840-846 King Street E
Cambridge, Ontario
Located in downtown Preston and built in the 1800's stands 840-846 King St E 6 PLEX. Solidly Built mainly with Stone and brick, It's comprised of 2 commercial and 4 apartments on a huge land plot measuring almost 67 ft x 156 ft leaving plenty of room for a possible future expansion out back- (Buyer to conduct their own due diligence). All residential apartments have been updated top to bottom in the last 10 years, all having their own hydro, new kitchens, baths, plumbing, electrical, etc..... 2 gas furnaces heat the entire building ( 4 yrs), 1 water meter. All building and renovation permits have all been completed. New roof in 2014, all main cast iron pluming lines removed, 7 hydro meters including 1 house meter for basement and common halls, all Bavarian windows replaced in 2014, parking for 8 cars. Adjacent vacant land next door also for sale and combined could make this property a larger commercial-multi family investment with current zoning of C1RM2. This property is listed as one of Cambridge Heritage Properties Register (id:60626)
RE/MAX Twin City Realty Inc.
840-846 King Street E
Cambridge, Ontario
Located in downtown Preston and built in the 1800's stands 840-846 King St E 6 PLEX. Solidly Built mainly with Stone and brick, It's comprised of 2 commercial and 4 apartments on a huge land plot measuring almost 67 ft x 156 ft leaving plenty of room for a possible future expansion out back- (Buyer to conduct their own due diligence). All residential apartments have been updated top to bottom in the last 10 years, all having their own hydro, new kitchens, baths, plumbing, electrical, etc..... 2 gas furnaces heat the entire building ( 4 yrs), 1 water meter. All building and renovation permits have all been completed. New roof in 2014, all main cast iron pluming lines removed, 7 hydro meters including 1 house meter for basement and common halls, all Bavarian windows replaced in 2014, parking for 8 cars. Adjacent vacant land next door also for sale and combined could make this property a larger commercial-multi family investment with current zoning of C1RM2. This property is listed as one of Cambridge Heritage Properties Register (id:60626)
RE/MAX Twin City Realty Inc.
4120 Fraser Rd
Courtenay, British Columbia
This property offers incredible development potential! Spanning 12.44 acres with RU-8 zoning, it presents numerous opportunities, including the possibility of a carriage house, secondary suite, secondary dwelling, home occupation, agricultural use, plant nursery, greenhouse, riding academy, silviculture, aquaculture, or a veterinary establishment. The 2450 sq ft home has 4 bedrooms and 3 bathrooms, providing plenty of space for a large family. With some work, it could become a fantastic home, featuring an open layout, a master with a walk-in closet and 3-piece ensuite, 2 bedrooms upstairs, 2 downstairs, a spacious family room, and a bonus area. The 1650 sq ft detached 3-car garage is perfect for a workshop or vehicle storage. With some leg work and due diligence, future development is also a possibility. This property offers huge potential for investors and developers—don’t miss out! (id:60626)
Exp Realty (Ct)
669 (Lot A) Kerr Dr
Duncan, British Columbia
Spectacular Oceanfront Lot with Breathtaking Views! Welcome to 669 Kerr Drive (Lot A), a rare and extraordinary .50 acre waterfront lot in stunning Genoa Bay. This once-in-a-lifetime opportunity presents the ideal setting for your dream home, offering beautiful south-facing views stretching through Cowichan Bay to North Saanich. Available for the first time since the late 1800s, this serviced lot provides both privacy and accessibility, just 20 minutes from Duncan. With easy ocean access and a marina next door, this property is a haven for boating enthusiasts and nature lovers alike. Steeped in history, it was once home to Captain Morgan’s Lodge, adding a touch of timeless charm. Design your custom retreat, or opt for a 4,000 sq/ft luxury home plan, crafted to embrace the coastal lifestyle. Don’t miss this chance to own an iconic piece of waterfront paradise. Your dream begins here. ** View MLS 986051 to purchase Lot A & B together creating .92 acres of stunning west coast oceanfront! (id:60626)
Sotheby's International Realty Canada
240076 Paradise Meadow Drive
Chestermere, Alberta
Welcome to this beautiful home in Paradise! Conveniently located only few minutes away from Calgary and all amenities of Chestermere. This home is situated on 4 acres of land and has been substantially renovated in last 5 years. New kitchen, appliances, bathrooms, hardwood and custom stone tiled floors on the inside and windows, doors, new roof, Hardie board and stone siding, new septic tank on the outside. Home features 4 bedroom, 2 offices and open concept kitchen, large living room with tons of natural light thouout the house. Downstairs is 2 bedroom illegal suite with large eat in kitchen and separate entrance. Oversized double attached garage has been remodelled and space for workshop or small business shop created. There is lots of parking space including RV parking and lots of space for gardening, a storage shed is included. Call your realtor to book a viewing. The city of Chestermere allowed a subdivision of this type of lots recently. (id:60626)
Trec The Real Estate Company

