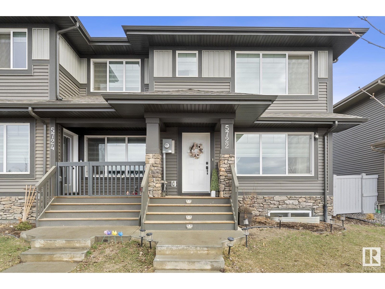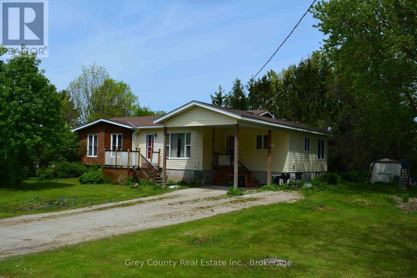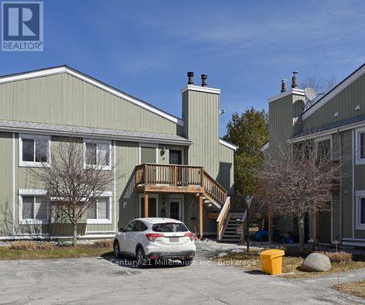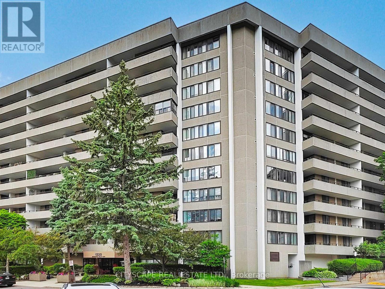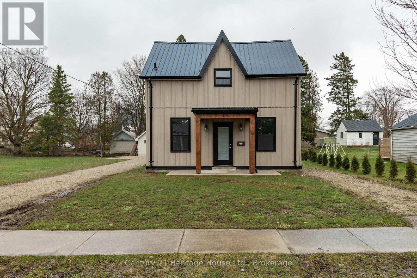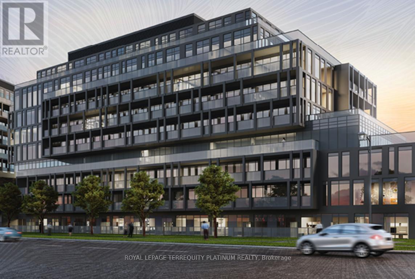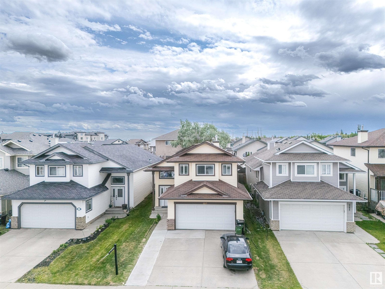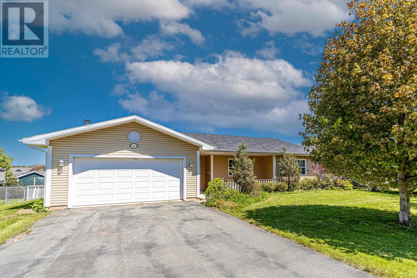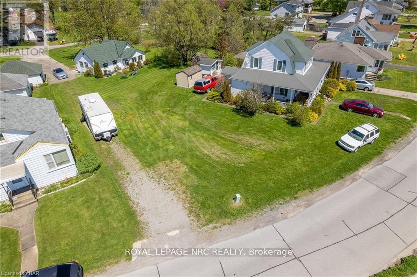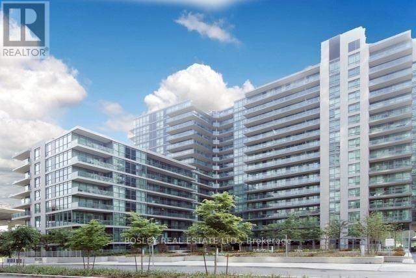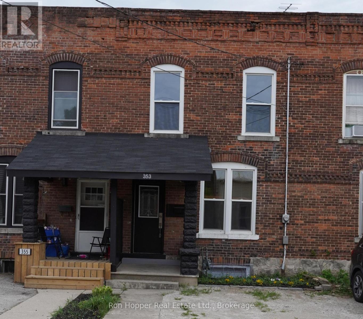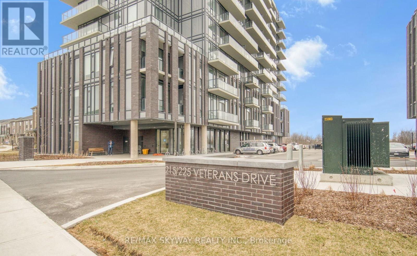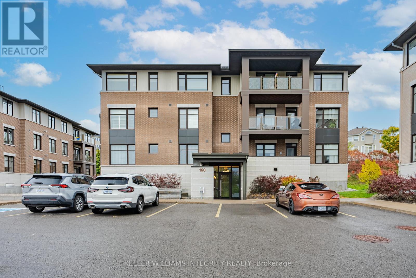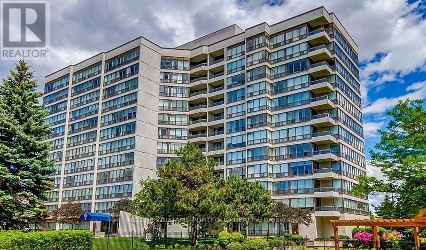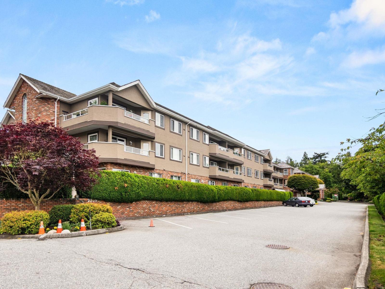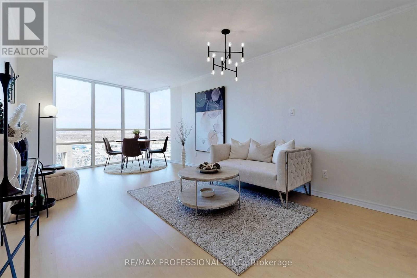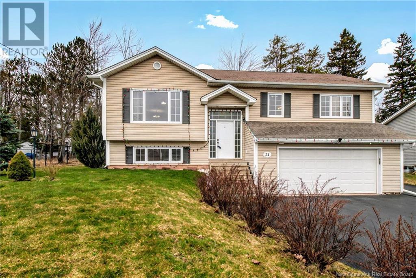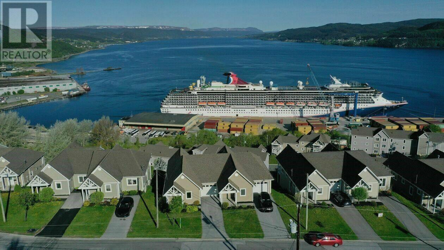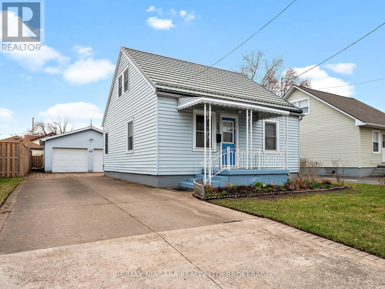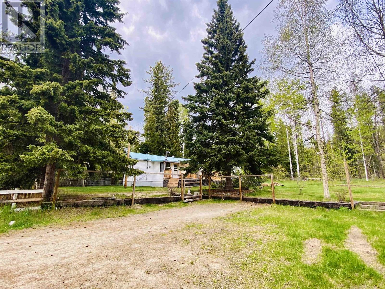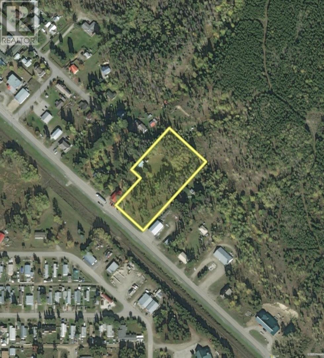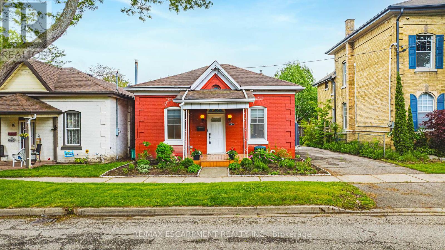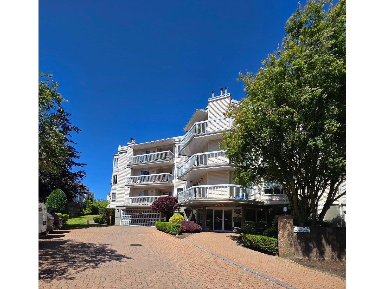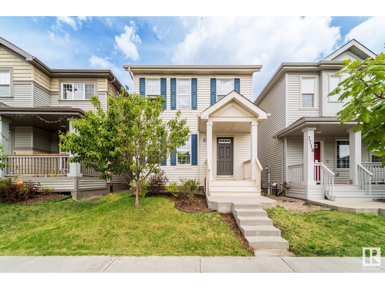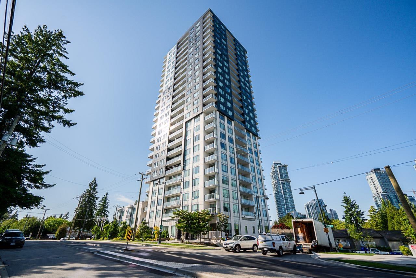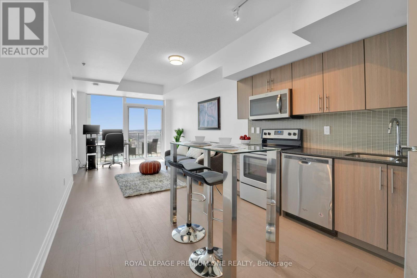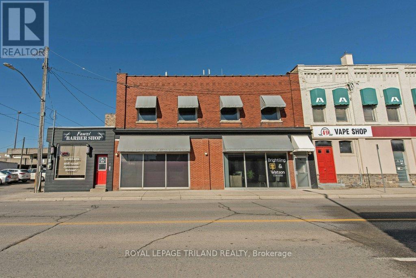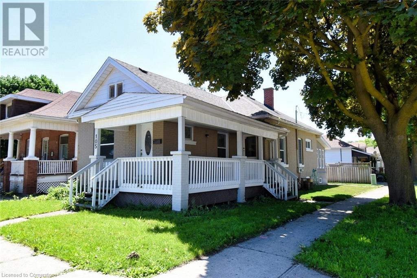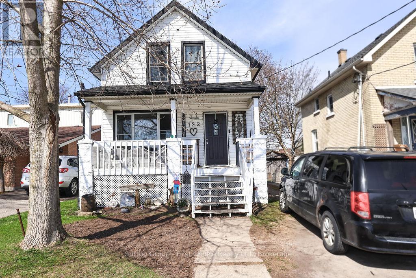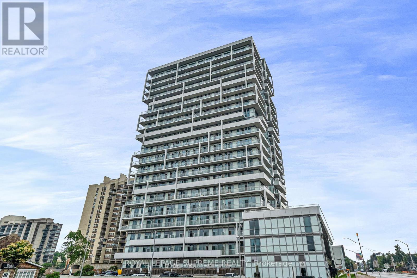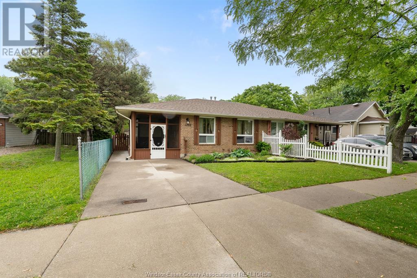5722 Juchli Av Nw Nw
Edmonton, Alberta
Welcome to your dream home in the heart of award - winning Griesbach community! Built in 2022, this stunning 3 - bedroom end unit townhouse offers the perfect blend of modern living, thoughtful design and a vibrant neighborhood filled with rich history and lush green spaces. Step inside and be greeted by an open concept floor bathed in natural light, thanks to extra windows exclusive to end units. The chef inspired kitchen features quartz countertops, stainless steel appliances, sleek cabinetry, and a timeless design. Upstairs you'll find maximized square footage with great sized bedrooms fit for any family. The fully finished basment with a full bathroom offers additional living space, ideal for a family room, home gym, office or guest suite. This beautiful community offers 5 km of walking trails, parks, and a lake for all your outdoor needs. Conveniently located near shopping, restaurants, schools and so much more. AND NO CONDO FEES! (id:60626)
The E Group Real Estate
18 Thomas Street
Marmora And Lake, Ontario
Immaculate 3-Bedroom, 3-Bathroom Home on a Quiet Dead-End Street in Marmora. Tucked away at the end of a peaceful dead-end street, this immaculate and well-maintained three-bedroom, three-bathroom home offers a perfect blend of privacy, comfort, and convenience in the heart of Marmora. Situated on a generous 66 x 226 lot, this bright and welcoming property is just minutes from schools, shops, parks, and the scenic Crowe River.The main floor features soaring vaulted ceilings and large skylights that flood the living space with natural light. An open-concept living and dining area flows seamlessly into a functional kitchen, creating an ideal setting for both everyday living and entertaining. The main-floor primary bedroom includes its own private sunroom with walkout access to a secluded, tree-lined backyard ideal place to relax or enjoy the outdoors in peace. Low maintenance established English garden, Two additional bedrooms and a second full bathroom complete the main level.Downstairs, the fully finished basement provides a spacious recreation room, a third bathroom, laundry area, and plenty of storage, offering excellent flexibility for guests, hobbies, or additional family space. This home has been lovingly cared for and is move-in ready, showcasing pride of ownership throughout.Set in a quiet neighbourhood with no through traffic, and surrounded by mature trees, this property offers the perfect opportunity for families, retirees, or anyone seeking small-town charm with modern comfort. (id:60626)
Keller Williams Community Real Estate
302 - 8 Scollard Street
Toronto, Ontario
*WOW - GREAT VALUE FOR YOUR NEST IN YORKVILLE* CHIC AND STYLISH ONE BEDROOM CONDO IN 'THE LOTUS' AN EXCLUSIVE 16 STOREY - 154 UNIT BOUTIQUE BUILDING IN YORKVILLE* Imagine living in this elegant condo, steps from the fashionable Four Seasons Hotel. This 532 sq ft one-bedroom suite has just been renovated with warm 6" plank flooring, and freshly painted in a trending white palette, with a new white backsplash in the kitchen. Enjoy the functional kitchen with a large elegant granite counter (breakfast bar) and stainless steel appliances. Feel the joy in this beautiful space, with 9ft ceiling, floor-to-ceiling windows and lots of natural light. Enter into the charming lobby with super friendly 24-hour concierges. This building has a Gym, Party Room and one Guest Suite. This unbeatable Yorkville location offers amazing bars, restaurants, high-end shopping, and public transit. This property is ideal for professionals seeking a chic, upscale urban lifestyle or investors looking for a turnkey rental in one of Toronto's most sought-after neighborhoods. This location is not far from U of T, ROM, Rosedale and Summerhill tucked away on a small street between Bay and Yonge Street. Ample Green P Parking around, with a huge parking lot behind the Canadian Tire store. With a perfect 100 Walk Score, it is city living at its finest! Don't miss this gem. (id:60626)
Forest Hill Real Estate Inc.
101841 Grey Road 5 Road
Georgian Bluffs, Ontario
Welcome to 101841 Grey Road 5a warm and inviting home nestled in the quiet village of Kilsyth. Built in 1988 with a thoughtfully designed addition completed in 2000, this spacious bungalow offers over 1,250 square feet of Main floor living space, brimming with potential for your familys next chapter. Step inside through the newer addition and youre greeted by a bright and airy eat-in kitchen. With ample cupboard and counter space, it's perfect for everything from casual breakfasts to holiday baking. A walk-out to the recently updated deck extends your living space outdoors, ideal for morning coffee or evening BBQs. Adjacent to the kitchen, the formal dining room is perfect for hosting gatherings, while the sun-filled, south-facing living room offers a relaxing retreat with plenty of natural light. Down the hall, youll find a full 4-piece bathroom with convenient main-floor laundry, along with three comfortable bedroomsincluding a generous primary bedroom with space to create your own private sanctuary. The lower level is a blank canvas ready for your vision. With a cozy gas fireplace already in place, the space is ideal for a large family room, two additional bedrooms, a home gym, or hobby spacethe options are endless. Lovingly built and maintained by one family since day one, this home is solid, spacious, and ready for new owners to make it their own. Whether you're starting a family or looking for more room to grow, this property offers the perfect blend of small town charm and functional living spaceall in a peaceful, close-knit community. Don't miss this opportunity to create lasting memories in a home thats ready for its next chapter. (id:60626)
Grey County Real Estate Inc.
29 - 17 Dawson Drive
Collingwood, Ontario
This refreshed two-bedroom, two bathroom upper-level condo offers an easy option for anyone looking to enter the market, simplify their living space, or enjoy a hassle-free lifestyle in Collingwood. Thoughtfully updated with modern finishes, the layout connects the living, dining, and kitchen areas for easy everyday living. The primary bedroom features its own en-suite for added comfort and privacy. Set close to Collingwood's golf courses, trails, ski hills, and waterfront, this is an excellent home base for anyone who loves the outdoors and the convenience of the town's trendy shops, restaurants and amenities. This is great fit for first-time buyers, down-sizers, or anyone looking for a place that is ready for you to enjoy the best of Collingwood. (id:60626)
Century 21 Millennium Inc.
406 - 1320 Mississauga Valley Boulevard
Mississauga, Ontario
LOCATION!!! OPPORTUNITY KNOCKS!! Don't miss your chance to own this spacious 2-bedroom condo in a highly sought-after, well-maintained building just steps from Square One! This bright and airy unit offers a fantastic open concept living and dining area with large windows and access to an exceptionally large southeast-facing balcony-perfect for enjoying morning sun and stunning views. The generously sized kitchen with granite countertops, provides plenty of space for meal prep and entertaining, while the separate, oversized laundry room offers convenient in-unit storage and functionality. The primary bedroom features a walk-in closet and a 4-piece ensuite, with a second bedroom and additional powder room ideal for guests or family. Includes one underground parking spot. Building amenities include and exercise room, games room, party/meeting room, sauna, and tennis court-everything you need for a comfortable lifestyle. LOCATION HIGHLIGHT: Directly across the street from a state-of-the-art community centre offering a lap pool, therapeutic tank, fitness centre, library, and ice arena. Walk to shopping, restaurants, parks, and transit. This is truly an exceptional opportunity for first-time buyers, downsizers, or investors in an unbeatable area! Act fast-this one won't last! (id:60626)
Cityscape Real Estate Ltd.
45 Brownlee Street S
South Bruce, Ontario
Excellent first home to raise your family. Remarkable value. Completely renovated with new plumbing, hydro, windows, roof, insulation. Attached 2 car garage/shop. Under 30 minutes to Bruce Power. Easy to show (id:60626)
Century 21 Heritage House Ltd.
A807 - 3210 Dakota Common
Burlington, Ontario
Pristine 1 + 1 Bed in Burlington's Valera Condos. This unit is bright and spacious with a large den offering ample room for all your needs. Beautiful Floor to Ceiling windows with great views that provide lots of natural light. Large 116 sq ft balcony for you to enjoy thesunset. Building has an amazing outdoor pool, BBQ Terrace, fitness studio, sauna, steam room, pet spa and party Room. This building is conveniently located close to shopping, dining and a community center. Easy access to the 407 and Appleby Go. This is the convenient lifestyle you've been dreaming about. 1 Parking included. (id:60626)
Royal LePage Terrequity Platinum Realty
5217 162a Ave Nw
Edmonton, Alberta
Welcome to this spacious 1,520 sq ft single family home located in the desirable community of Hollick-Kenyon in North Edmonton. This well-maintained property offers 4 generous bedrooms and 2 full bathrooms—perfect for a growing family or first-time home buyer. Enjoy the convenience of a double car garage (with a built-in heater, making it usable even during winter),new appliances, a beautiful deck, and a fully landscaped backyard ideal for entertaining or relaxing outdoors. Situated in a quiet, family-friendly neighborhood, this home is close to schools, parks, and a nearby commercial plaza for all your daily needs. Don’t miss this opportunity! (id:60626)
Venus Realty
42 Braemore Avenue
Charlottetown, Prince Edward Island
This home is just a 600-meter walk from Grace Christian School, providing easy access to high-quality education for your children. A short drive from the property, you?ll find essential amenities such as Access PEI Royalty Crossing, the Charlottetown Mall, Walmart, Sobeys, Shoppers Drug Mart and restaurants making everyday tasks convenient and hassle-free. This custom-built three-bedroom bungalow is set on a slab with in-floor heating. It features a spacious foyer upon entry, an oak kitchen with built-in china cabinets and a computer desk, and a cozy living room with a propane fireplace that opens onto a 12x24 rear deck. The interior walls are fully insulated for excellent soundproofing and heat retention, ensuring comfort year-round. The home is fully landscaped and move-in ready. Recent updates include a new roof (2021), updated kitchen appliances, brand-new washer and dryer, and a new water heater (2025). Three heat pumps have been installed to provide added comfort. All measurements are approximate and should be verified by the purchaser if deemed necessary. (id:60626)
Exit Realty Pei
0 Lakeshore Road
Fort Erie, Ontario
LOOKING FOR THAT AMAZING LAKEVIEW BUILDING LOT? BEAUTIFUL VIEWS OF UPPER NIAGARA RIVER; LAKE ERIE AND BUFFALO SKYLINE. BUILD YOUR DREAM HOME. SURVEY AVAILABLE AS WELL SELLER HAS HAD ARCHEOLOGICAL DIG UP ST PHASE 3. LOT SIZE IS 53.86 X 109 FRONTAGE AND 125.06X 51.62 (EAST SIDE OF LOT). BUYER TO DUE OWN DUE DILIGENCE WITH CITY FOR BUILDING PERMITS. AMAZING SUNSETS AND ENJOY THE BIKING/WALKING TRAIL RIGHT IN FRONT OF YOU. (id:60626)
Royal LePage NRC Realty
3072 326 Highway
Denmark, Nova Scotia
Charming Country Farmhouse on 98 Acres - close by ATV trails - and just 13 minutes from Tatamagouche! Tucked away down an enchanting tree-lined driveway with circular parking, this lovingly appreciated 3 bed, 1.5 bath farmhouse offers the peace and potential you've been dreaming of. The spacious primary bedroom features a walk-in closet, and the home's warm (extra cozy because of the wood burning fireplace) and welcoming layout includes an enclosed front porch with extra storage and a good size back deck with metal gazebo frame - reinforced and ready for a future hot tub. Outdoors, you will find just under 100 acres of natural beauty with the entire property being lined with trees, including a spring-fed pond, roughly 100 blueberry bushes, and three outbuildings: a wired garage/shed with wood storage, a former chicken coop, and a delightful bunkie with its own deck - perfect for guests or creative space. The ATV trails are close by, making this the perfect home for those off-road enthusiasts. Only 13 minutes to downtown Tatamagouche, this property offers both privacy and convenience. While ready for your personal touch, it has been lovingly cared for by its current owner, who hopes to see it flourish with a new purpose or family. Whether you're seeking a hobby farm, peaceful retreat, or a place to grow your vision - this property is ready to welcome you home. It even has low maintenance gardens, making summer a time to enjoy and work less. (id:60626)
RE/MAX County Line Realty Ltd.
468 - 209 Fort York Boulevard
Toronto, Ontario
Welcome to Suite 468 at 209 Fort York Blvd - a thoughtfully designed, open-concept 1-bedroom condo nestled in the heart of downtown Toronto. Perfectly positioned just steps from Liberty Village, King West, Queen West, the Waterfront, and The Bentway, this home offers unbeatable access to the citys most vibrant neighbourhoods. With TTC at your doorstep and every downtown convenience close by, enjoy a seamless urban lifestyle. The building features an impressive array of resort-style amenities, including an indoor pool, jacuzzi, rooftop sundeck, fully equipped fitness centre, party room, guest suites, theatre room, and visitor parking. Whether you're entertaining or unwinding, everything you need is right here. Modern, convenient, and ideally located don't miss your chance to make this exceptional space your home. (id:60626)
Bosley Real Estate Ltd.
353 11th Street E
Owen Sound, Ontario
Great duplex with a solid income. Gross income over $41,000 and has a cap rate of 7%. Net income of $30,000 a year carries the mortgage. Completely renovated in 2021 - all new kitchens, bathrooms, flooring, drywall and roof. New air conditioning in 2024. Main floor offers a large one bedroom unit with 9' ceilings, private laundry, basement storage and private parking at rear of building. Main floor is currently vacant and was rented for $ 1600 inclusive. Second floor contains two large bedrooms, in-unit laundry and private parking at the front of the building. Currently rented for $1850 inclusive. Building has been inspected by fire department and city building officials. Expenses: hydro - $2266, gas -$1537, water/sewer -$1383, taxes - $2311, insurance - $1032. Rear parking is by deeded right of way to private gravel drive. (id:60626)
Ron Hopper Real Estate Ltd.
201 - 225 Veterans Drive
Brampton, Ontario
Must See***Only 1 Year old 1 Bedroom + Flex & 2** Full Bathrooms Luxury condo for Sale in Brampton. Interior Suite of***616 Sq ft and Outside Terrace of 729 Sq ft*** Stainless Steel Appliances, ensuite laundry. floor-to-ceiling windows, 9ft ceilings, modern kitchen with quartz countertops, 1 Locker And 1Underground Parking Included. No Carpet. Luxury Amenities Consist Of a Fitness Room, Games Room, Wi-Fi Lounge, 3 Party rooms a Private Dining Room and exterior Patio for Barbecues. Minutes to Mount Pleasant GO Station and just steps to shopping plaza & Transit. Enjoy personal Huge Terrace for summer Parties. (id:60626)
RE/MAX Skyway Realty Inc.
103 - 160 Guelph Priv
Ottawa, Ontario
Call for the first time home buyers and downsizers! Step into luxury living with this exquisite 2 bedroom, 2 bath + den condo in Kanata lakes. Facing the Carp River Conservation Area. RARELY OFFERED CORNER UNIT W/ NO BACKYARD NEIGHBOURS, beautiful picture like views all year along! Open concept living/dining with 9 FEET CEILINGS. Upgraded chef's kitchen offers ample storage, SS appliances & sleek counters. Primary bedroom has a spacious closet and a 3pc en-suite bath. Full gym and rec room at the Club House. Heated underground parking, storage locker and elevator to all floors. Easy access to trails, HWY 417 and Kanata Centrum, surrounded by shops, restaurants & entertainment. Only minutes to Kanata's High Tech Campus & DND HQ. Spacious Balcony offers lovely views. owned heated underground parking space & 1 storage locker. Close to shopping, transit, trails, & recreation. Condo fees (530.81/m) includes rec facilities, management, landscaping, water. New AC 2024. (id:60626)
Royal LePage Integrity Realty
1912 - 15 Kensington Road
Brampton, Ontario
This Stunning Corner Unit Penthouse Suite Offers 2 Large Bedrooms And 2 Bathrooms, With Breathtaking Views From Every Angle. Enjoy Quiet Time Or Perfect For Entertaining In An Extraordinarily Large Balcony Gazing Into The City! It Offers A Stunning Modern White Kitchen, Ample Natural Light, And Freshly Painted To Enjoy Ultimate Comfort. Primary Bedroom Is Expansive And Luxurious. It Features A Spacious Two-Piece Ensuite Plus His & Hers Closets For Ample Storage. Enjoy Ultimate Convenience With Your In-Unit Storage Room Or Pantry. Stay Organized And Clutter-Free Without Ever Having To Step Outside. Everything You Need Is At Your Fingertips. This Building Offers An Array Of Amenities Ranging From An Outdoor Pool, Gym, Exercise Room, Party/Meeting Rooms, Security System, And Ample Visitor Parking. This Penthouse Suite Is Nestled In A Prime Location, Within Walking Distance To Shops, The Bramlea City Center, Restaurants, Physio, Grocery, And Much More!! Schedule A Viewing Today And Experience The Epitome Of Condo Living! First Medicine College Of Toronto Metropolitan University Is Coming Up In 2025 In Brampton, Which Is Just Within Walking Distance Of The Property. This Property Is A Fantastic Choice For First-Time Buyers Or Savvy Investors Looking For A High-Demand Rental. Don't Miss This Opportunity. Your Book Is Showing Today! (id:60626)
Royal LePage Maximum Realty
11 Clearview Court
Nackawic, New Brunswick
This newly constructed home, situated conveniently between Fredericton & Woodstock in Nackawic, offers a wealth of local amenities & recreational opportunities. Residents can enjoy a variety of outdoor activities, including golf, skiing, motorsports, and access to curling facilities, an arena, and a brewery. The town also has a health clinic, grocery store, pharmacy & restaurants. With no repairs anticipated for years, this 3-bedroom, 2-bath Atlantic Modern Home comes with a Lux Warranty & is CSA Approved. Each morning, you can relax on your front deck while taking in the scenic river views, surrounded by picturesque landscapes throughout the year. The interior features a neutral color palette complemented by black hardware & white cabinetry, creating an inviting atmosphere. The entryway includes storage & leads into an L-shaped kitchen/dining/living area, facilitating effortless entertaining. The master suite with an ensuite is thoughtfully positioned on one side of the home, while the other two bedrooms & a bathroom provide privacy on the opposite side. The open basement, equipped with laundry hookups & plumbing for an additional bathroom, offers potential for expansion with three egress windows, allowing for the possibility of two more bedrooms. Additionally, the property boasts front & back decks measuring 10'x12', along with a 5'x6' side deck, enhancing outdoor living space. HST Included in Purchase Price. Room Measurements based on Floor Plans. Simulated Photo. (id:60626)
Exit Realty Advantage
20822 96a Av Nw
Edmonton, Alberta
Welcome to the Heart of Webber Greens! This beautiful bi-level offers 4 spacious bedrooms, 3 full baths, and a double attached garage—all just minutes from schools, parks, ponds, public transit, Lewis Estates Golf Course, and major routes like the Henday and Whitemud. Step into a bright and open main floor layout, perfect for entertaining. The kitchen features espresso cabinetry to the ceiling, a solid-shelf walk-through pantry, stainless steel appliances, a functional island, and elegant countertops. Garden doors off the dining room lead to a beautiful wood deck overlooking lush greenery.Upstairs, you'll find a welcoming family room, a stunning primary suite with a luxurious ensuite and walk-in closet, plus one additional large bedroom and a 4-piece bath.The finished basement adds even more living space, including 2 additional bedrooms, a rec room for movie nights or game days, and loads of storage throughout. (id:60626)
Royal LePage Noralta Real Estate
501 - 10 Laurelcrest Street
Brampton, Ontario
Welcome To This Bright Spacious 1084sf Corner Unit In One Of Bramptons Most Sought-After Upscale Condo Buildings; Unobstructed South East Facing Views, With A Large Balcony To Enjoy The Outdoors. White Kitchen Appliances. This Layout Offers A Convenient 4 Pce Semi Ensuite Bath For Privacy And the 2pce Washroom for Guests. Laminate Flooring in the Living Room and Both Bedrooms, Ceramic Flooring in Kitchen, Dining and Foyer--So Carpet Free. Enjoy The Amazing Amenities This Building Has To Offer, Inside & Out, Including Outdoor Bbqs And Picnic Areas, An Outdoor Inground Pool, Tennis Courts, Gym, Billiards Room, Media Room, Meeting/Party Room, Card Room/Library, Sauna & Hot Tub. Well Maintained Building & Grounds With 24-Hour Gated Security. Steps To Dining, Shopping, Transit, Parks, & Places Of Worship. Quick Access To Bramalea City Centre, Chinguacousy Park, Highway 410, William Osler Hospital & Peel Urgent Care. The Property Offers 2 Parking Spots (1 Underground And 1 Surface), And Plenty Of Visitor Parking Spaces, Ensuring Both Comfort And Convenience For You And Your Guests. Maintenance Fees Include All Utilities. (id:60626)
Keller Williams Portfolio Realty
206 2239 152 Street
Surrey, British Columbia
Welcome to this beautifully renovated 2-bedroom, 1-bathroom home offering bright south-facing exposure and a thoughtfully designed interior. The kitchen features crisp white cabinetry, granite and butcher block countertops, accent lighting, and a seamless flow into the living space with new flooring throughout. The full bathroom boasts a walk-in shower, and the dedicated office area includes granite countertops to match the kitchen. Step out onto the spacious deck with sunshade-perfect for relaxing or entertaining all day long. Located in a well-maintained 55+ building, residents enjoy a wealth of amenities including a dining room with a commercial-sized kitchen, a cozy lounge with patio and green space access, one secure parking stall, a storage locker, and ample visitor parking. Ideally situated just steps from the tranquil Semiahmoo Trail and within walking distance to shopping and transit, this home offers both comfort and convenience in a peaceful community setting. (id:60626)
RE/MAX Performance Realty
1604 - 50 Eglinton Avenue
Mississauga, Ontario
Discover elevated living in this beautifully renovated 690 sq. ft. condo, perfectly positioned in one of Mississaugas most desirable communities. Featuring a stylish open-concept layout, this sun-filled suite is designed for both comfort and sophistication, with floor-to-ceiling windows framing breathtaking, unobstructed views of the city skyline. The custom contemporary kitchen is a chefs dream, equipped with sleek granite countertops, modern stainless steel appliances, pot lights, upgraded light fixture, and a large passthrough window that keeps the space bright and connected to the living area. Freshly painted in timeless neutrals with smooth ceilings (no popcorn!), this home is move-in ready and effortlessly elegant. The spacious bedroom offers a double-door closet and stunning floor-to-ceiling windows, providing peaceful views and abundant natural light. The spa-like bathroom has been fully upgraded with elegant porcelain tiles, a modern vanity, hand-selected designer wallpaper, and gold hardware for a refined touch. More than just a condo, this residence offers a lifestyle, enjoy your morning coffee or evening wine while soaking in panoramic views from your living room. Residents enjoy premium amenities including a 24-hour concierge, indoor pool, fully-equipped gym, squash court, landscaped gardens, and more. Walk to shops, dining, parks, and plazas, with easy access to major highways, transit routes, and the upcoming Hurontario LRT just minutes away. This is your opportunity to own a truly special space in a prime location. (id:60626)
RE/MAX Professionals Inc.
31a Wolf Crescent
Invermere, British Columbia
**BEST VALUE IN THE VALLEY!!!*** Gorgeous updated half duplex with huge private side yard! VACANT POSSESSION (no current tenancy). Amazing income investment or retirement downsize!!! Featuring two separate living spaces, the upper space is two bedrooms plus two baths, with large deck and great Rocky Mountain views. The bright and cheerful lower level has lots of natural light, and features two bedrooms and a huge custom bathroom with soaker tub and shower, 10' ceilings, and updated kitchen. The layout gives lots of options, whether someone wants a revenue suite and their own space, or in the case of multi generational family the ability to live together but room to spread out! Each level has separate laundry. Located close to Tim Hortons and the main entrance to Invermere, near services but tucked away in a low traffic area, and with space for gardening and enjoying your own private yard, lots of outdoor living space! Numerous updates from pebble coating on the upper deck, under cabinet lighting, custom window coverings, separate laundry up & down, two hot water tanks, and four energized parking spaces. The long term land lease with the Shuswap First Nation is prepaid until the year 2096, offering you long term and affordable living. Whether it is raising the family or enjoying retirement, or even as a recreational retreat- 31A Wolf Crescent is your piece of paradise- get ready to enjoy the good life! (id:60626)
Mountain Town Properties Ltd.
21 Chad Crescent
Salisbury, New Brunswick
Located in a family-friendly neighborhood just steps from the local school and park and many amenities this beautiful home offers the ideal layout for a growing family to thrive. The main level features a bright, open-concept design with a spacious living room, generous dining area, and a kitchen complete with rich dark cabinetry, an island for extra prep space, and plenty of storage. Step out onto the deck from the dining area and enjoy views of the backyardperfect for playtime or weekend BBQs. Down the hall, youll find three comfortable bedrooms including the primary with walk-in closet and a large full bathroom with convenient main floor laundry. The fully finished basement offers even more room to spread out, with a cozy family room, an additional bedroom, and a second full bathroomideal for guests or teens. An attached double garage and a paved driveway with ample parking complete the package. With its unbeatable location and family-focused layout, this home truly has it all! (id:60626)
Brunswick Royal Realty Inc.
35 Bannisters Road
Corner Brook, Newfoundland & Labrador
Visit REALTOR® website for additional information. Welcome to 35 Banisters Road—Corner Brook’s premier condo residence offering luxurious, carefree living with breathtaking views of the bay, mountains, cruise ships & sunsets. This beautifully designed home features an open-concept main floor with a high-end kitchen, elegant dining area & bright living room framed by expansive windows. A half bath & access to the attached garage complete the main level. Downstairs includes 2 spacious bedrooms with walk-in closets & patio access, a primary ensuite, a 2nd full bath, an office/den & a laundry room. Enjoy in-floor heating under all ceramic areas & maple hardwood throughout the rest. Upgrades include $6,000 in designer lighting, a $12,000 appliance package & granite surfaces throughout. The $577/month fee covers exterior maintenance & more, letting you enjoy true hassle-free living. (id:60626)
Pg Direct Realty Ltd.
207 Gilmore Road
Fort Erie, Ontario
Welcome to 207 Gilmore Road, Fort Erie. This charming 1.5-storey home offers the perfect blend of comfort, function, and style. With 4 bedrooms, an updated kitchen, and a spacious detached garage, this property is ideal for families, first-time buyers, or those looking to settle in a well-established neighbourhood. The main floor features a bright and welcoming living room with hardwood floors and a cozy gas fireplace perfect for relaxing or entertaining guests. The beautifully updated kitchen boasts granite countertops and modern finishes, offering both practicality and elegance. Two of the bedrooms are conveniently located on the main floor, while the remaining two are upstairs, providing flexible living arrangements for families, guests, or home office needs. An updated bathroom and main floor laundry area, located in the rear entranceway, add everyday convenience. The furnace, central air conditioning, and fireplace are all estimated to be less than five years old, ensuring efficiency and peace of mind. Step outside to enjoy the fully fenced yard perfect for children, pets, or summer gatherings. The large, detached two-car garage and paved driveway provide ample parking and storage space. Move-in ready and meticulously maintained, this home shows extremely well and is located just minutes from schools, parks, shopping, and major routes. Don't miss your opportunity to own this lovely home in the heart of Fort Erie. (id:60626)
RE/MAX Niagara Realty Ltd
1010 Main Street
Valemount, British Columbia
It's great when life gives you options and that is exactly what this property is all about! This 2.66 acres zoned C3 (Main Street Mixed Use) has prime Main St frontage and a tiny, cozy home already in place. C3 zoning and the lay of the land allows for many possibilities! Whether you use the front 1/2 acre for a laundromat, retail store or tourist accommodation and use the back 2 acres for a residence the possibilities are really endless! The property is currently set up as a private residence. The house has been updated giving lots of character and warmth throughout. There is 2 acres fenced, a large solid outbuilding, raised garden boxes, fruit trees and a hillside of mature forest making you feel like you're in the countryside. This in-town property is as rare as it gets! Also on Commercial see MLS# C8063185 (id:60626)
Royal LePage Aspire Realty
1010 Main Street
Valemount, British Columbia
It's great when life gives you options and that is exactly what this property is all about! This 2.66 acres zoned C3 (Main Street Mixed Use) has Main St frontage and a tiny, cozy home already in place. C3 zoning and the lay of the land allows for many possibilities! You could potentially subdivide or leave the property as is for your residential and/or commercial endeavors. Whether you use the front 1/2 acre for a laundromat, retail store or tourist accommodation and use the back 2 acres for a residence the possibilities are really endless! The property is currently set up as a private residence. The house has been updated giving lots of character and warmth throughout. There is 2 acres fenced, a large solid outbuilding, raised garden boxes, fruit trees and a hillside of mature forest making you feel like you're in the middle of the countryside. This size of property in its location with this zoning is rare and does not come up very often! Also on Residential see MLS# R2928739 (id:60626)
Royal LePage Aspire Realty
11124 541 Twp
Rural Yellowhead, Alberta
Peaceful Country Living – Undivided Quarter Section Near Chip Lake & Lobstick River Just a one-hour drive from the city and only 3 km off the Yellowhead Highway, this unique and scenic property offers the perfect blend of privacy, nature, and functionality. Nestled near the Lobstick River and Chip Lake—well-known for excellent fishing and hunting—this undivided quarter section (±153 acres) is a haven for wildlife and outdoor enthusiasts alike. Trails throughout the property are frequently traveled by deer, moose, and other wildlife, making this a nature lover’s dream. The land features hundreds of mature spruce and pine trees, wild berry bushes, and approximately 20 acres of fenced pasture—ideal for a small herd of cattle or horses. Fencing is current and in excellent condition, ensuring your livestock is well-contained and protected. The property includes a 1,530 sq.ft. single-wide manufactured home, plus infrastructure from a former 1,650 sq.ft. residence (now in disrepair), offering added utility. (id:60626)
Maxwell Polaris
17 Craigroyston Road
Hamilton, Ontario
High basement with separate entrance. Was 2 bedroom & could easily be converted back. Garage has hydro. Breaker panel in house. Roomy bungalow on quiet street near traffic circle. Relaxing front porch. Private rear yard. Groceries, shopping, park, schools & public transit all nearby. Quick access to QEW for Toronto or Niagara. Ideal home for 1st time buyers or investors. Easy to view! (id:60626)
Realty Network
18 Duke Street
Brantford, Ontario
Calling All First-Time Homeowners and Investors! Welcome to this enchanting century home, offering 3 spacious bedrooms with the potential for a 4th. Step inside and admire the beautifully restored hardwood floors and stunning original wood details. The trim, baseboards, doors, and window frames have all been professionally stripped to their natural finish and stained to preserve the timeless character of the home. Even the door hinges and knobs are true to the period, adding to the authentic charm. Thoughtful renovations have seamlessly blended old-world elegance with modern convenience. A Google Nest Thermostat allows you to adjust your HVAC system remotely, ensuring your home is perfectly comfortable when you arrive. The upgraded electrical panel and wiring, along with additional outlets, are ready to support all your modern devices. Enjoy pure, clean water thanks to the reverse osmosis filtration system—just one of the many thoughtful updates throughout. Outside, the charm continues. Relax on the updated front porch or entertain in the expansive, partially fenced backyard—ideal for gatherings with friends and family of all ages, or simply for soaking in the peace of nature. The yard features a fire pit and a screened-in veranda for those cozy evenings outdoors. Ideally located just minutes from downtown, this home is only a 3-minute walk to public transit and 1km to rail transit. You're also conveniently close to Wilfrid Laurier University and other local amenities. (id:60626)
RE/MAX Escarpment Realty Inc.
18 Duke Street
Brantford, Ontario
Calling All First-Time Homeowners and Investors!" Welcome to this enchanting century home, offering 3 spacious bedrooms with the potential for a 4th. Step inside and admire the beautifully restored hardwood floors and stunning original wood details. The trim, baseboards, doors, and window frames have all been professionally stripped to their natural finish and stained to preserve the timeless character of the home. Even the door hinges and knobs are true to the period, adding to the authentic charm. Thoughtful renovations have seamlessly blended old-world elegance with modern convenience. A Google Nest Thermostat allows you to adjust your HVAC system remotely, ensuring your home is perfectly comfortable when you arrive. The upgraded electrical panel and wiring, along with additional outlets, are ready to support all your modern devices. Enjoy pure, clean water thanks to the reverse osmosis filtration systemjust one of the many thoughtful updates throughout. Outside, the charm continues. Relax on the updated front porch or entertain in the expansive, partially fenced backyardideal for gatherings with friends and family of all ages, or simply for soaking in the peace of nature. The yard features a fire pit and a screened-in veranda for those cozy evenings outdoors. Ideally located just minutes from downtown, this home is only a 3-minute walk to public transit and 1km to rail transit. You're also conveniently close to Wilfrid Laurier University and other local amenities. (id:60626)
RE/MAX Escarpment Realty Inc.
1890 15th Ave
Campbell River, British Columbia
Cute, centrally located rancher! Bright, clean 2 bedroom, 1 bathroom home located on a corner lot within walking distance to shopping, buses and eateries. There was a major renovation 10 years ago which included extensive upgrades including insulation in the ceiling & walls, new windows, doors and cabinets. Most recently majority of the flooring was replaced as well as the hot water tank (3yrs) & furnace (7yrs). Whether you are just starting out or looking for an investment property, this home is well maintained and a great option! (id:60626)
Royal LePage Advance Realty
307 9299 121 Street
Surrey, British Columbia
Top Floor Living at Huntington Gate. This spacious and thoughtfully designed condo offer a mountain view and a quiet setting at the end of a peaceful cul-de-sac. With just one shared wall, you'll appreciate the privacy and tranquility. The home features a kitchen with skylight, modern backsplash, counters, and newer appliances. Laminate flooring throughout and a stylish partially renovated 4-piece cheater bathroom. Unique to this unit are two generously sized in-suite storage rooms-perfect for added functionality. Move-in ready and pet-friendly. (id:60626)
Sutton Group-West Coast Realty (Langley)
7716 Eifert Cr Nw
Edmonton, Alberta
Exceptional family living in the heart of Edgemont! This bright and beautifully maintained 3-bedroom, 2.5-bath home is ideally located on a quiet crescent, just steps from scenic walking trails that connect to Edmonton’s River Valley path system. Natural light fills the home throughout the day, creating a warm and welcoming atmosphere. Perfect for growing families, this home is within walking distance to the future K–9 school and close to everyday amenities, including grocery stores, cafes, and professional services. West Edmonton Mall is just a short drive away, and quick access to Anthony Henday Drive makes commuting easy. Edgemont is one of West Edmonton’s most desirable newer communities—offering the perfect blend of nature and urban convenience. This home has been immaculately cared for, with freshly cleaned windows that make it feel sparkling and refreshed. Don't miss this fantastic opportunity to call Edgemont home! (id:60626)
Initia Real Estate
302 3150 Gladwin Road
Abbotsford, British Columbia
Beautiful 2 bed, 2 bath condo located in Regency Park Towers; Abbotsford's premier gated community. This bright and spacious unit boasts many updates including new quality wide plank vinyl flooring, bedroom carpeting, paint, lighting, & more. Large dining & living room area with expansive windows & glass sliding door access to covered deck, spotless oak kitchen, roomy primary suite w/ 4 pc ensuite, large w/i closet, and access to deck. 2nd bdrm & 3 pc bath. Quiet & cool NW location w/ morning & late afternoon sun. Country club amenities - beautiful solarium pool, hot tub, sauna, fitness room, pool table, amenities area, workshop, patios, gazebo, & BBQ. Secure u/g parking & 12'x5' storage. Great location w/ short walk to shopping, restaurants, parks, recreation, & trails. 55+ (1 occupant). (id:60626)
RE/MAX Treeland Realty
624 - 15 James Finlay Way
Toronto, Ontario
*** MOTIVATED SELLER**** Location Location Location...........Stunning 1 Bedroom Condo Located Walking Distance To Almost Everything** This Beauty Has All You Need To Enjoy Your New Home. Open Concept Kitchen, Livingroom and Dining*** Kitchen Comes With All Stainless Steele Appliances, Granite Countertop With Flush Bar, Over The Range Microwave, Undermount Double Sink. Walk Out To The Terrace From The Livingroom.... Where You Can Create Wonderful Summer Memories While Enjoying Great BBQs. Large Bedroom With Mirrored Full Length Closet Doors. Full Washroom With Tub *** In-Suite Laundry***** Come And Fall In Love**** (id:60626)
Century 21 People's Choice Realty Inc.
2208 13359 Old Yale Road
Surrey, British Columbia
Welcome to the modern built Holland by Townline development. The unit features a 1 BED 1 BATH with 462SqFt area, plus a spacious balcony in the heart of Surrey City Centre. 1 parking and 1 storage locker. Great view from the bedroom and the Living area. A great bright living room, a great size kitchen, Samsung appliance package, and more cabinetry to suitable all your storage needs. The main amenities include A/C and over-height ceilings. Gym, music room, club house, concierge, study lounge, minutes away from Skytrain stations & access to all of the major routes, including Walmart, T&T market, Library, and University Campus. (id:60626)
Century 21 Coastal Realty Ltd.
229 - 2450 Old Bronte Road
Oakville, Ontario
Welcome to this lovely Oakville home at The Branch Condos on Old Bronte Road! This bright and versatile unit features a modern open-concept kitchen that flows into a spacious living room with soaring 10' ceilings, creating a warm and inviting space. Enjoy a large bedroom with a walk-in closet, a full-size bathroom, and in-suite laundry. Step out onto your oversized private balcony, extending from the bedroom to the living room and overlooking the courtyard perfect for relaxing or entertaining. Includes 1 underground parking spot and a locker. Prime location with easy access to Hwy 407, 403, QEW, GO Stations, public transit, Sheridan College, top-rated schools, parks, trails, Walmart, restaurants, entertainment, Oakville Hospital, and more. Exceptional building amenities include a 24-hour concierge, indoor pool, hot tub, sauna, steam/rain rooms, fitness and yoga studios, library, party rooms, theatre room, BBQs, pet station, sundecks, shared workspaces, and a self-serve car wash. EXTRAS: Stainless steel stove, fridge, dishwasher, microwave, 1 underground parking, and locker included. Book your showing today! (id:60626)
Royal LePage Real Estate Services Ltd.
111 1516 Mccallum Road
Abbotsford, British Columbia
Like New 1 Bed 1 Bath SPACIOUS condo on Ground Floor. Excellent Location, walking distance to public transit & UFV campus. Comes with 1 Parking & 1 Storage Locker. Big windows brings lots of natural light. Good size Bedroom and walk through closet with tonnes of storage. Very quiet neighborhood, yet close to all amenities and easy Hwy 1 access. Perfect for First Time Home Buyers & Investors. (id:60626)
Sutton Group-Alliance R.e.s.
1510 - 55 Speers Road
Oakville, Ontario
1-Bedroom, 1 Bathroom With Not One but TWO Balconies! Endless views of Lake Ontario and the Oakville community. Spacious Master And Large Double Closet, Sleek Eat-In Kitchen With Stainless Steel Appliances, Granite Countertops And Modern Backsplash. All Engineered Hardwood Throughout, No Carpet Here! Includes Ensuite Laundry, Owned Parking Spot #82 & Locker #32. 1-Bedroom, 1 Bathroom With Not One but TWO Balconies! Spacious Master And Large Double Closet, Sleek Eat-In Kitchen With Stainless Steel Appliances, Granite Countertops And Modern Backsplash. All Engineered Hardwood Throughout, No Carpet Here! Includes Ensuite Laundry, Owned Parking Spot #82 & Locker #32. (id:60626)
Royal LePage Premium One Realty
7 Golding Place
St. Thomas, Ontario
Welcome to 7 Golding Place! This all brick bungalow is ready for it's next family. Located in a fantastic spot within walking distance of Elgin Centre and in a great school district, either Pierre Elliot Trudeau French Immersion School, or Elgin Court Public School. Step inside and you'll find newer vinyl plank flooring throughout, giving the home a fresh and modern feel. The main floor offers a spacious and bright L-shaped living and dining room. All three good-sized bedrooms and 4 piece bath are located on the main floor for convenience and accessibility. The kitchen has an abundance of counter space and cupboard. On the lower level, you'll find a partially finished basement with a large rec room and 3 piece bath. The remaining unfinished space is perfect for extra storage, a home gym, or even a hobby area. Don't miss out - come take a look and make 7 Golding Place your new home! (id:60626)
Royal LePage Triland Realty
4-8 Elgin Street
St. Thomas, Ontario
Excellent Downtown building with C2 zoning (under Documents). This building has been a lawyer's office for years on the main level and still is (Tenants). The main level offers a vestibule reception area, four offices and three work areas. There is access to the basement area from here which has a small kitchenette, storage and washroom. The second level which is currently vacant and could be rented out for more monthly income, which has three offices (could be four), 2 piece bathroom and a small kitchenette. Presently the landlord pays for the heat, hydro, water, taxes and insurance. Current income is $26,400/year. There is a current lease in place until May 31, 2026 (second year of the lease income is $27,600). Two water heaters owned also there is a forced air gas furnace and central air unit that supplies the main floor and a HVAC unit on the roof that supplies heat and central air to the second level (there are separate meters for both levels-hydro, gas and water). There is no parking with this building. You can park behind the building or across the street (permit parking). (id:60626)
Royal LePage Triland Realty
105 Catharine Avenue
Brantford, Ontario
Located in the desirable Old West Brant neighborhood, 105 Catharine Avenue in Brantford, Ontario, is a newly renovated detached bungalow offering an affordable and comfortable living space. This home features 3 bedrooms, 2 bathrooms, and approximately 1,157 square feet of living space. The property sits on a 34 x 75 ft lot and includes modern updates such as central air conditioning and three essential appliances: a washing machine, dryer, and dishwasher. Unfinished basement provides ample storage or potential for future. With its updated interior and prime location, this home presents an excellent opportunity for first-time buyers or those seeking a move-in-ready residence in a welcoming community. Seller will provide a new Central Air Conditioning unit. (id:60626)
The Effort Trust Company
122 Trinity Street
Stratford, Ontario
One and a Half Story Three Bedroom, One Bathroom home located within walking distance to Downtown Stratford, Parks Schools and Theatres. Updated Kitchen and Main floor open Enjoy your covered Front Porch or walk out from the spacious Kitchen to a Deck overlooking the Fenced Backyard. (id:60626)
Sutton Group - First Choice Realty Ltd.
612 - 65 Speers Road
Oakville, Ontario
Experience contemporary living in this beautifully updated one-bedroom condo, ideally located in the heart of Oakville. Thoughtfully designed for both comfort and style, this spacious suite features a modern kitchen with granite counter-tops, a ceramic back-splash, and stainless steel appliances. Recent upgrades include fresh paint throughout, new sink faucet, new vinyl flooring, a sleek bathroom vanity, smooth ceilings. The open-concept living and dining area is enhanced by soaring 9-foot ceilings and floor-to-ceiling windows that flood the space with natural light. Enjoy access to exceptional, resort-inspired amenities such as a rooftop terrace, party room, car wash area, fitness centre, and indoor pool. Additional highlights include an oversized parking space and a storage locker conveniently located on the same floor. Just steps from the vibrant shops and restaurants of Kerr Village and the Oakville GO Station, this home offers the perfect blend of luxury, convenience, and lifestyle. (id:60626)
Royal LePage Supreme Realty
1752 Norman Road
Windsor, Ontario
Welcome to this charming semi-detached home in sought-after East Windsor, offering 3+1 bedrooms and 2 full baths—perfect for first-time homebuyers, retirees, or savvy investors alike. Set on an incredible 250-foot deep lot, this property boasts a backyard with endless possibilities for outdoor living, gardening, or future development. The thoughtfully designed layout includes a separate entrance to the lower level, ideal for a potential in-law suite or income-generating unit. This home blends comfort, opportunity, and a truly unique lot in a family-friendly neighborhood—don’t miss your chance to own this East Windsor gem! (id:60626)
Deerbrook Realty Inc.
52 Myrtle Street
St. Thomas, Ontario
Get ready to fall in love with this charming brick home in St. Thomas, featuring 3 bedrooms and 2 bathrooms. Step inside through the sun-filled sunporch, the perfect spot to savor your morning coffee. The spacious foyer leads you into a versatile main floor. There is more space than you would expect with two separate living areas. The one at the front of the home is complete with French doors making it an ideal space for a home office or kids play area. The main floor also boasts a dining room, a well-equipped kitchen, and a second living room with a convenient 2-piece bathroom. Plus, enjoy easy access to your backyard oasis! Upstairs, you'll discover a 4-piece bathroom and three comfortable bedrooms, two of which offer generous closet space. The unfinished basement provides ample storage for all your belongings. Step outside to your fully fenced backyard complete with a deck, shed, inground pool perfect for summer fun! Located within a short drive to all amenities and just a stroll away from the vibrant downtown area with its weekend Horton Market, delightful restaurants, and more. And don't forget, the brand-new metal roof promises durability for years to come! (id:60626)
Century 21 First Canadian Corp

