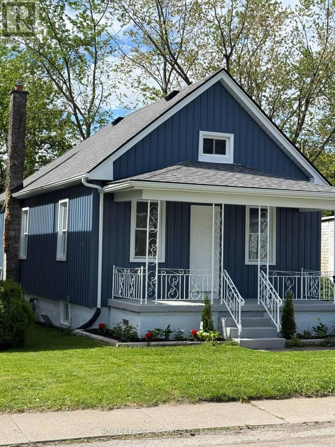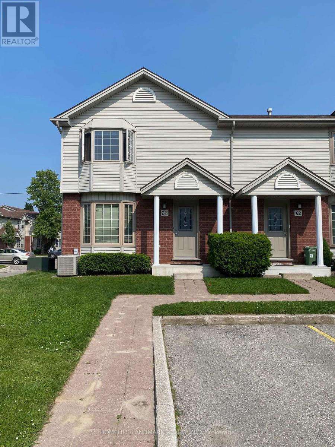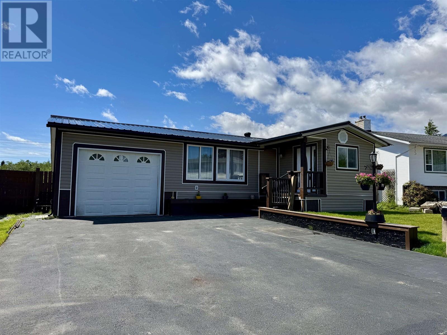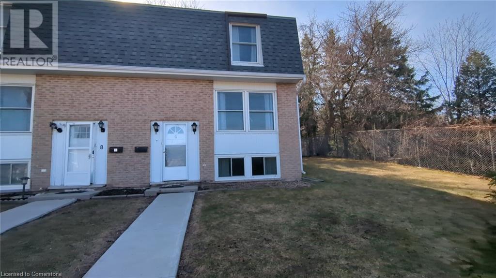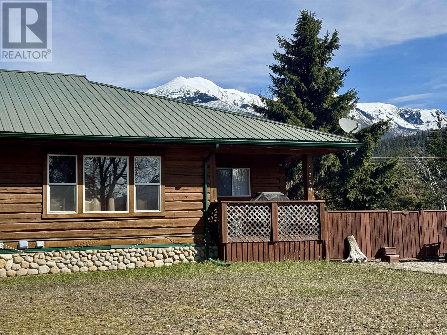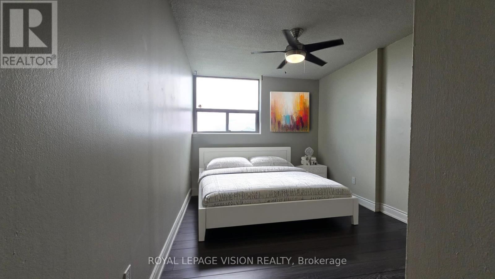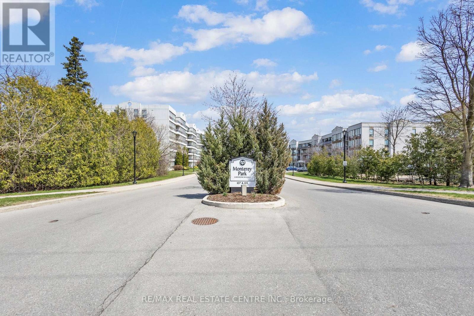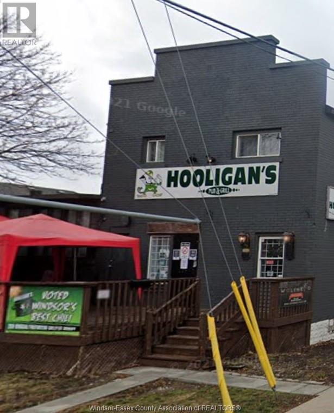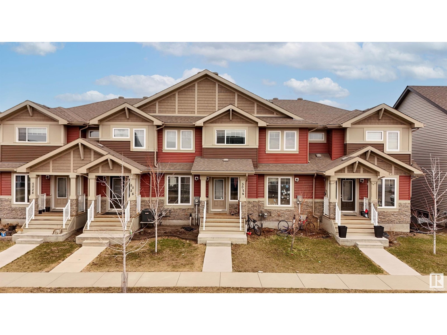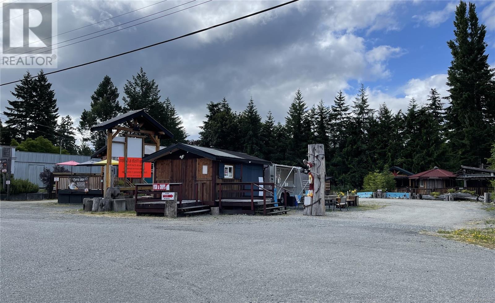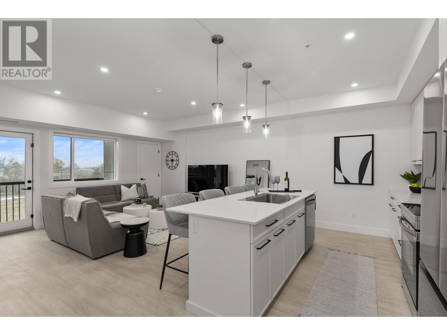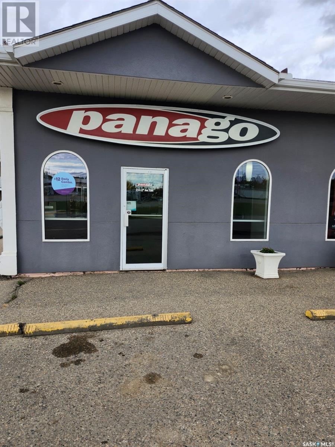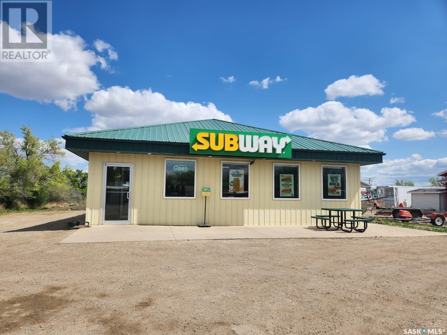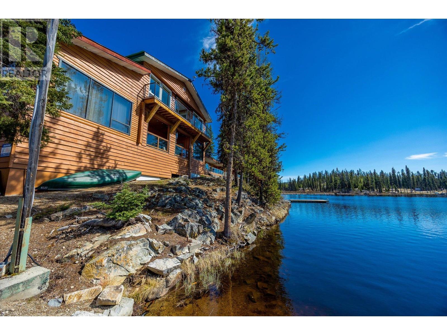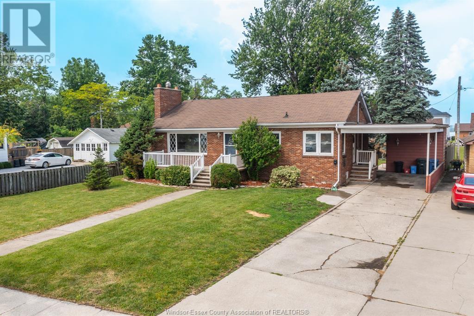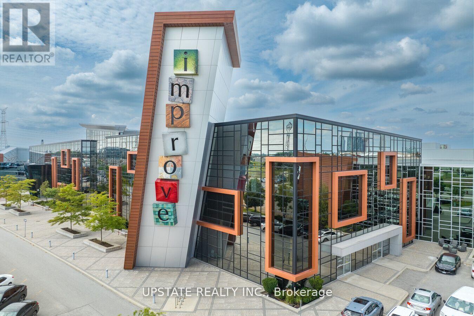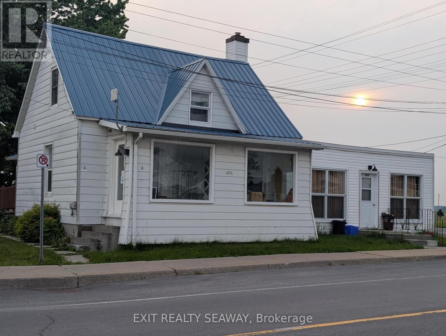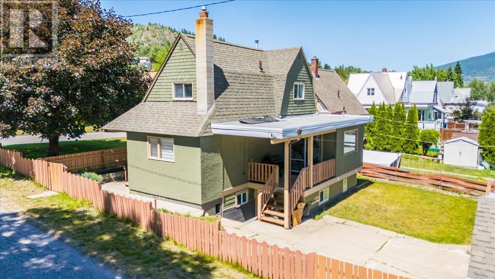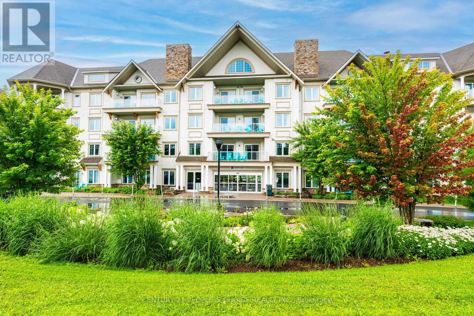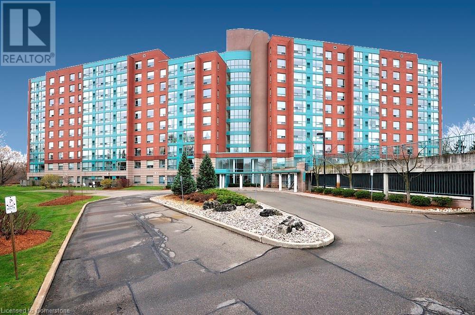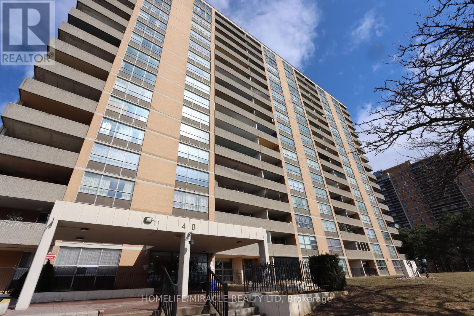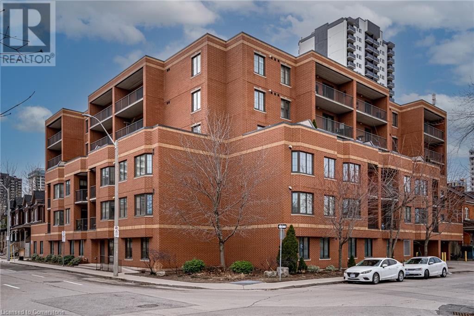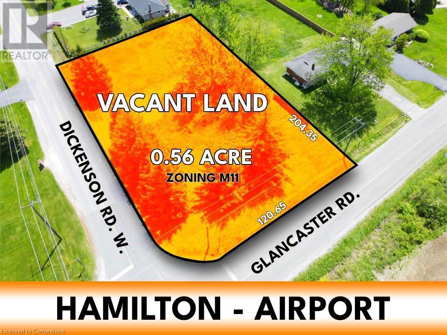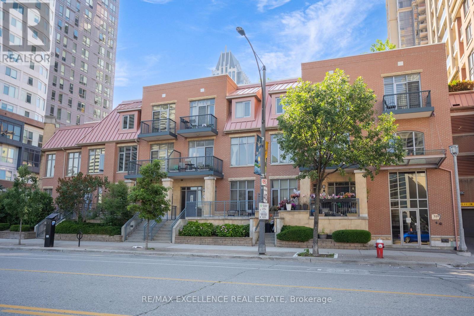695 9th Street E
Owen Sound, Ontario
Great 3 bedroom solid brick home on a ravine lot in a convenient East side location! The home is one block from the YMCA/Rec Centre and close to all of the east side amenities Owen Sound has to offer! This well cared for home features on the main floor; a 2 pc bath, laundry hookups, and walk out to a nice private side yard deck. On the second floor there is a large landing area, 3 bedrooms and a good sized 4 pc bath. The attic features a bonus living area and has a heat pump that provides heat and a/c to make it comfortable all year. The roof shingles were replaced 3 years ago. (id:60626)
Ron Hopper Real Estate Ltd.
Lot 5 Thirteenth Concession Road
Scotland, Ontario
Newly severed 1.2 acre single family building lot in the countryside but within the village boundary of Scotland. Build your dream home set amongst beautiful farm fields and on a quiet paved road, within walking distance to all of Scotland's amenities. Located on the Thirteenth Concession Road, just west of Bishopsgate Road. 20 mins to Brantford and easy highway 403 access nearby help make this location a truly desirable spot. Property taxes are yet to be assessed. (id:60626)
RE/MAX Twin City Realty Inc
6328 Ker Street
Niagara Falls, Ontario
Great starter Home with Full Apartment and seperate enterance located in center of the city. For extra Income. Completly remodelled 1 bedroom apartment in the Basement. New Shingles, New Siding, New floors, 2 New Kitchen Cabinets and backsplash, 2 new Bathrooms ( toilets, vanity, sink, shower ect) New pot lighting, new doors, new drywall, new trim, 2 new fridges, 2 new stoves, washer Dryer Air Conditioner 3 years old, Furnace 5 years old Fenced Yard Front Porch and shed. The attic has also been finished to one large room. Nothing to do here just move right in and get that extra income from the fully finished Basement apartmernt. (id:60626)
Royal LePage NRC Realty
#11 61501 Highway 41
Rural Bonnyville M.d., Alberta
SHOP for SALE or LEASE in Aurora Borealis! This 2008 steel frame 4300 sq.ft shop is conveniently located right on highway 41 just on the north side on the Bonnyville regional airport, only 2 miles North of Bonnyville! Plenty of parking and storage space with a 1.5 acre parcel fully graveled and fenced with 6’ chain-link! The main shop area is open and accessible through the front with a 12x14 overhead door or from the rear with a 50 wide x 16 high aviation scissor style door. There is a 2 ton single rail crane installed with manual chain hoist. Heated with overhead radiant tube heaters. This property is completely serviced with power, gas, 3200 Gallon sewage holding tank and 2100 Gallon cistern for water. There is an upper mezzanine that houses the office space and below there is a 3 piece bathroom with shower. Great affordable shop space for your company to call home base! (id:60626)
RE/MAX Bonnyville Realty
595 1st Street Street
Hanover, Ontario
A rare opportunity to own a versatile industrial unit in a modern, well-established flex industrial plaza. Located in Hanover prime industrial area, this unit features M1 zoning, allowing for a broad range of uses light manufacturing, service businesses, retail, wholesale, or even a Gym or fitness facility. The unit offers 14 to 19 ft clear height, ideal for various operations and equipment. Built with a steel frame and concrete floor, its equipped with 600V, 3-phase power (60 amps), and individual rooftop HVAC systems for comfort and efficiency. Easy access is provided via a shared 12' x 14' dock-level door and a private 8' x 10' overhead door per unit. The large yard accommodates 73-ft trucks, and the site includes 71 parking spaces. Strategically located on 1st St. a major artery in Hanover industrial park, the unit offers direct access to Grey Roads #4 and #10, connecting to HWY 109 and the GTA. This location provides efficient logistics for businesses serving both local and regional markets. Hanover, part of Ontario's Grey-Bruce region, is a growing business hub with lower operating costs compared to larger cities. The area supports diverse industries such as manufacturing, construction, automotive, and renewable energy making it ideal for growth-oriented businesses. With nearby access to major centers like Owen Sound, Kitchener, and Toronto, this property blends small-town value with big-city reach. Whether you're launching a new venture or expanding, this industrial unit offers outstanding potential in a business-friendly environment. A perfect base for future growth don't miss out. various sizes available. Units can be combined (id:60626)
Coldwell Banker Commercial Integrity Real Estate
RE/MAX Escarpment Realty Inc.
Unit 26 - 595 1st Street
Hanover, Ontario
A rare opportunity to own a versatile industrial unit in a modern, well-established flex industrial plaza. Located in Hanover prime industrial area, this unit features M1 zoning, allowing for a broad range of uses light manufacturing, service businesses, retail, wholesale, or even a Gym or fitness facility. The unit offers 14 to 19 ft clear height, ideal for various operations and equipment. Built with a steel frame and concrete floor, its equipped with 600V, 3-phase power (60 amps), and individual rooftop HVAC systems for comfort and efficiency. Easy access is provided via a shared 12' x 14' dock-level door and a private 8' x 10' overhead door per unit. The large yard accommodates 73-ft trucks, and the site includes 71 parking spaces. Strategically located on 1st St. a major artery in Hanover industrial park, the unit offers direct access to Grey Roads #4 and #10, connecting to HWY 109 and the GTA. This location provides efficient logistics for businesses serving both local and regional markets. Hanover, part of Ontario's Grey-Bruce region, is a growing business hub with lower operating costs compared to larger cities. The area supports diverse industries such as manufacturing, construction, automotive, and renewable energy making it ideal for growth-oriented businesses. With nearby access to major centers like Owen Sound, Kitchener, and Toronto, this property blends small-town value with big-city reach. Whether you're launching a new venture or expanding, this industrial unit offers outstanding potential in a business-friendly environment. A perfect base for future growth don't miss out. various sizes available. Taxes and condo fees Not Yet assessed. (id:60626)
Coldwell Banker Integrity Real Estate Inc.
42 Citadel Meadow Gardens Nw
Calgary, Alberta
This RARE 4-BEDROOM TOWNHOME with a West Backyard backing onto a GREEN BELT w/ walking path,can be your new home for your growing family or as investors, better cash flow! This freshly renovated home is ready for you: LUXURY VINYL PLANK throughout (no carpet – 2025), and new modern flat white baseboards and interior paint provides the blank canvas for you to start your new journey. Imagine family movie nights or watching your favourite sports/concerts in your OPEN LAYOUT living room, cozying up to your GAS FIREPLACE, while snacks are being readied in the kitchen w/ STAINLESS STEEL APPLIANCES including NEW DISHWASHER (2025). The convenient is central to almost everything you need within 10 mins: K-12 Schools (2-6 mins), Bus stop (6 min walk), superstore (8 mins) or more shopping, restaurants, MOVIE THEATRE, entertainment, doctor, dentists, COSTCO, and more at CROWFOOT CROSSING (9 mins). Bring the kids to a fun-filled afternoon of ACTIVE LIFESTYLE at YMCA Rocky Ridge: Swimming, Skating, Gym, and much more. With easy access to Stoney Tr, Crowchild Tr, and Sarcee Tr make this a very accessible hub to call home. What are you waiting for… come see it today! (id:60626)
Real Broker
63 - 70 Chapman Court
London North, Ontario
Grand And Bright End-Unit Townhouse In Highly Sought-After West London! This Beautifully Maintained Home Showcases Newer Flooring Throughout The Main And Upper Levels And Updated Bay Windows, Filling Each Room With Natural Light. The Spacious Dining Room And Generously Sized Primary Bedroom Are Highlights Of Comfort And Functionality. The Fully Finished Lower Level Offers An Exceptionally Large Recreation Room With A Convenient 3-Piece Bathroom, Ideal For Family Gatherings, Students, Or As A Versatile Home Office Space. Enjoy The Enhanced Privacy Of This Desirable Corner Unit, Complete With Two Assigned Parking Spaces And No Neighbors On The Left Side. Step Out Onto Your Private, Fenced Rear Deck, Perfect For Summer Entertaining Or Peaceful Relaxation. Conveniently Situated On Major Bus Routes And Within Walking Distance To Western University, University Hospital, Costco, Aquatic Centre, And Various Amenities. Just Minutes Away From Masonville Mall And The Bustling Northwest London Shopping District. Don't Miss This Wonderful Opportunity To Call This Spacious And Charming Townhouse Your New Home! (id:60626)
Homelife Landmark Realty Inc.
107 Carlson Street
Kitimat, British Columbia
Newly renovated 4-bedroom 2 bath home featuring open-concept kitchen living area. Kitchen is equipped with stainless steel appliances and custom live edge bar- height counter! Spacious bright living room, with beautiful stone feature wall and cedar accent beams. The dining area leads out to deck, perfect for summer entertaining. Beautifully landscaped and fully fenced yard with RV parking. Fully finished basement with family room and additional two bedrooms, laundry and full bath. New metal roof, PEX plumbing, combo/boiler/on demand hot water, and new mudroom addition are just some of the many updates this home has to offer. Situated in quiet neighbourhood, near walking paths and schools, this home is perfect for a family! (id:60626)
Royal LePage Aspire Realty (Terr)
206 Green Valley Drive Unit# 7
Kitchener, Ontario
Great starter home! It's hard to find 3 bedroom townhouse condos in the area at this price point. Being an end unit makes it more private, it's like living in a semi-detached home. Ideal for commuters since it is only 8 minutes from 401. Few minutes from Conestoga College (Kitchener Campus). The kitchen looks bright and modern thanks to the natural light, the stainless steel appliances and the granite countertops. The area is quiet and there are no back neighbours. This home is freshly painted. The main bedroom has a large walk-in closet. If your teenager spends a lot of time in the bathroom, not a problem, there are two full bathrooms. The rec-room is large, open and bright thanks to its large windows, also it has a brand new flooring. The full bathroom in the basement gives you the possibility of renting that part of the house as a mortgage helper. In the backyard you have evergreen trees that make your bbq gathering more private. Come and check it out, you'll love it! (id:60626)
Red And White Realty Inc.
272 Erin Woods Drive Se
Calgary, Alberta
**OPEN HOUSE SAT JULY 19 1-3PM** Welcome to this exquisite bi-level residence featuring a finished basement with SEPARATE ENTRANCE, nestled in the charming neighborhood of Erin Woods. This property offers an array of features that cater to both comfort and style. As you step inside, you are greeted by a spacious living room adorned with soaring vaulted ceilings that create an airy ambiance. The heart of the home lies in the impressively renovated kitchen, boasting stunning stone countertops and stainless steel appliances. The elegant tile backsplash adds a touch of sophistication, while the adjacent dining nook provides a cozy space for family gatherings or intimate dinners. Step outside onto the beautiful covered deck—an ideal spot for morning coffee or evening relaxation, surrounded by nature. The main floor hosts two generously sized bedrooms, including an impressive primary suite that serves as your personal retreat. With convenient access to a luxurious four-piece bathroom, this suite promises tranquility. Venture downstairs to discover the fully developed basement—a versatile space perfect for entertaining or accommodating guests. Featuring a welcoming family room, an additional bedroom, and another beautifully renovated bathroom, this level offers endless possibilities. For those with accessibility needs in mind, a chairlift has been thoughtfully installed but can be easily removed if desired. The basement also boasts its own separate entrance leading directly to the backyard. Step into your private outdoor oasis where fruit trees abound! Enjoy fresh apples from your very own apple trees or savor sweet pears as they ripen on your pear trees—perfect for garden enthusiasts! Grape vines add charm. A handy shed provides ample storage for gardening tools or outdoor equipment. This property is not just a house; it’s a lifestyle waiting to be embraced. Whether you're seeking space for family gatherings or looking for investment potential with its separate entrance a nd finished basement layout, this home has it all! (id:60626)
RE/MAX Irealty Innovations
901, 1078 6 Avenue Sw
Calgary, Alberta
TWO SIDE-BY-SIDE UNDERGROUND PARKING STALLS – Welcome to #901, 1078 6 Ave SW in the prestigious MacLeod at Riverwest complex, proudly built by BOSA. This concrete-constructed luxury building offers an upscale lifestyle in the heart of downtown Calgary.Featuring 3 spacious bedrooms and 2 full bathrooms, this impressive unit boasts breathtaking Bow River views from two private balconies, a cozy fireplace, elegant granite countertops, and hand-scraped engineered hardwood flooring throughout the main living areas. The primary bedroom includes a generous walk-in closet and ensuite bath, while the other two bedrooms are bright and generously sized.Enjoy brand new flooring, and access to resort-style amenities including an indoor swimming pool, hot tub, fitness centre, party lounge, and meeting room.This beautifully maintained, river-facing condo offers both luxury and tranquility — perfect for those seeking comfort, style, and a scenic urban lifestyle.This beautifully maintained and modern condo is a true gem — ideal for professionals or families looking for sophistication, space, and convenience. (id:60626)
Grand Realty
1320 3rd Avenue
Valemount, British Columbia
Looking for a spacious home with the option of a revenue producing suite? This immaculate 1/2 log duplex could be the one! It may appear to be a compact size home but it is just the opposite. Main floor has 1166 sq ft of living space including a spacious open living room/dining area, compact kitchen, 3 generously sized bedrooms and a spotless 4 piece bath. Downstairs has a fairly new 2 bedroom basement suite that would be ideal as a B&B or a long term rental suite. Modern kitchen has a stainless fridge, cooktop and a counter convection cooker. New modern 4 piece bath completes this amazing space. This home packs a lot of punch and is move in ready. The furniture can be included. This is a must see. (id:60626)
Royal LePage Aspire Realty
572 Savanna Boulevard Ne
Calgary, Alberta
Welcome to this beautifully upgraded 3-bedroom, 2.5-bath **CORNER** unit townhome located in the highly sought-after community of Savanna in Saddle Ridge right by the SAVANNA BAZAAR . This townhouse faces SAVANNA BLVD and has future bus stop right at the doorstep. This house is very well kept and maintained by its first proud owners. This open-concept layout features a bright and spacious main floor with a contemporary kitchen, upgraded finishes, and seamless access from the **DOUBLE ATTACHED GARAGE**. Upon entering, the house offers spacious den which can be used for office space, workout space, etc. This house has oversized windows all around the house offering ample amount of NATURAL LIGHT in the house all day long. Upstairs, you'll find **THREE WELL SIZED BEDROOMS**, including a generous primary suite complete with a 3-piece ensuite, plus another full bathroom for added convenience. This house is situated just minutes from schools, playground, shopping, dining, medical clinics, and the Saddletowne LRT station. This home offers incredible value and awaits for a new owner. (id:60626)
RE/MAX Complete Realty
1506 - 100 Wingarden Court
Toronto, Ontario
Spacious & Bright living space. Living/Dining room/Kitchen. 2 Full Bathrooms. Large Master bedroom with his & hers Closet & 4pc Ensuite Bathroom. Laminate Flooring and Ceramic flooring throughout. Ensuite Laundry. Underground Parking. Close to Schools, Library, Parks, Public Transit, Shopping Centers, and much more. (id:60626)
Royal LePage Vision Realty
149, 7707 Martha's Haven Park Ne
Calgary, Alberta
Welcome to The Vineyards—a beautifully maintained, peaceful townhouse community tucked away in the heart of Calgary’s northeast. Known for its quiet atmosphere, scenic green spaces, and pride of ownership throughout, this is the kind of place where neighbours say hello and everything you need is just minutes away. With easy access to schools, shopping, parks, transit, and the airport, The Vineyards offers a truly connected lifestyle in a setting that feels like home.This well-kept 2-storey townhouse with a double attached garage offers space, comfort, and stylish updates. You’ll love the luxury vinyl plank flooring on all three levels, the fresh paint throughout, and the warm, welcoming main floor that features a cozy gas fireplace—perfect for relaxing with family or hosting friends. The open-concept dining and kitchen area flows seamlessly to a private outdoor patio, giving you a great mix of indoor and outdoor living.On the second level, you’ll find three bright and spacious bedrooms with two full washrooms. A huge master bedroom includes a walk-in closet and an ensuite bathroom. Two additional bedrooms with generous closet space and a full 4 piece bathroom completes the upper level.The bright and spacious basement consists of a generous sized fourth bedroom and a well-lit living area. The space is ideal for a potential in-law suite, home office setup, and much more.With four total bedrooms, smart design, and durable modern finishes, this home is a perfect fit for families, first-time buyers, or anyone looking for room to grow. Add in the peaceful charm of The Vineyards and the unbeatable access to major routes like Stoney Trail and McKnight Boulevard, and you’ve got a home you’ll be proud to own.Come see what life at The Vineyards is all about—book your private showing today! (id:60626)
RE/MAX First
202 - 105 Bagot Street
Guelph, Ontario
Welcome to this spacious and sunlit corner unit offering 1302 sqft of beautifully updated living space. One of the largest layouts in this well-maintained mid-rise building. This quiet unit has been thoughtfully renovated with brand-new vinyl flooring, fresh paint, sleek appliances and modernized bathrooms. It features three generously sized bedrooms and two full bathrooms, including a private 3-piece ensuite with standing shower. Nearly 8.5-ft ceilings and large windows fill the home with natural light and open views. Enjoy your private balcony, perfect for relaxing anytime. The kitchen is great for casual meals, while a separate dining room is ideal for hosting. Efficient forced-air gas heating and central air help reduce utility costs, and water is included in the condo fees. A large 9x7 ft basement locker (approx. 441 cu.ft.) provides excellent storage. Amenities include an elevator, hobby room, party room for 60 guests and designated parking with with optional rental parking. (id:60626)
RE/MAX Real Estate Centre Inc.
1898 Shepherd Street East
Windsor, Ontario
INVESTORS/FUTURE OWNER/DEVELOPER! STRATEGICALLY LOCATED IN THE WALKERVILLE AREA APPROX 2,612 SQ FT BUILDING, FIRST FLOOR 1,694 SQ FT SECOND FLOOR 918 SQ FT APARTMENT. CURRENTLY VACANT, POTENTIAL TO GENERATE STRONG CASH FLOW. ON SITE PARKING AVAILABLE, SURROUNDED BY RESIDENTIAL NEIGHBOURHOODS, CLOSE TO TECUMSEH RD & WYANDOTTE! CALL L/S FOR ADDITIONAL INFO AND TO BOOK YOUR PRIVATE TOUR! ZONED RD1.3 PLEASE CALL LISTING AGENT. (id:60626)
Royal LePage Binder Real Estate Inc - 633
2958 East Point Road
Kingsboro, Prince Edward Island
Looking to escape to a property with spectacular views and complete privacy? Look no further. This charming 2 bedroom, 1 bathroom cottage is nestled in its own private paradise, offering breathtaking, panoramic ocean views and a truly peaceful setting. Perched above the West River, which flows into the iconic Basin Head and Bothwell Beach, this location is a haven for nature lovers and water adventurers. Enjoy kayaking or canoeing directly from the property to some of PEI?s most beautiful and untouched beaches. Inside, the home boasts a spacious open concept living and dining area with cathedral ceilings, an abundance of cabinet space, and a central island with custom bar stools. The cozy living room is warmed by a Pacific Energy stove, providing both comfort and ambiance year round. Recently added new sliding doors lead to the perfect spot to relax, entertain, or simply take in the stunning natural surroundings. Every detail inside the home is full of character. Outside, the property continues to impress with a new steel roof, new vinyl siding, heated pool with a brand new pool pump, pool heater, and cleaning robot for the pool floor, plus a convenient outdoor shower. The home is equipped with both a furnace and a solar generator, helping to reduce electricity costs and increase energy efficiency. Watch the sunrise over the ocean each morning and wind down with serene sunsets in the evening, the views here are truly second to none. This East Point retreat is more than just a cottage, it?s a lifestyle. It has also proven to be a very viable summer rental/Airbnb, generating over $35,000 in rental income last year alone. Whether you're seeking a seasonal getaway or a peaceful year round home, 2958 East Point Rd offers an extraordinary opportunity to own a piece of PEI. (id:60626)
Exit Realty Pei
205 356 Gorge Rd E
Victoria, British Columbia
Welcome home to this bright and beautifully updated 1 bed, 1 bath corner unit, perfectly situated just steps from the scenic Selkirk Waterway. Offering a thoughtful layout and modern design, this condo delivers the ideal blend of comfort, functionality, and lifestyle. Step inside to a spacious open-concept living area, where the kitchen, dining, and living room flow seamlessly—perfect for everyday living and effortless entertaining. Unwind in the renovated spa-inspired bathroom, and enjoy the convenience of a generous in-suite laundry room with additional storage—perfect for keeping things organized. The bedroom is generously sized, with large closets and plenty of room for extra furnishings. This unit is designed with accessibility in mind, featuring wider doorways and lowered light switches, making it ideal for a variety of lifestyles and needs. The building also offers parking, a storage locker and a rooftop deck, an incredible space to relax or entertain with stunning views. (id:60626)
RE/MAX Camosun
5024 22 Av Sw
Edmonton, Alberta
Priced to sell - this home nestled in the vibrant and family-friendly community of Walker! This beautifully maintained 1511 sq ft home offers 3 spacious bedrooms, 2.5 bathrooms, and a functional layout designed for comfort and convenience. Step inside to a welcoming front living room filled with natural light, perfect for relaxing or hosting guests. The modern kitchen features stainless steel appliances, a central island, pantry, and a spacious dining area that opens onto the fully fenced backyard—ideal for BBQs, pets, and kids to play. Upstairs, you’ll find a generous primary suite with a walk-in closet and ensuite, plus two additional bedrooms and a full bathroom. Partly finished basement has electric, plumbing, washroom tub and drywalls done and only few thousands away to make it fully furnished. Steps away from schools, parks, walking trails, playgrounds, transit, and all major amenities including Walmart, Superstore etc. Quick access to Anthony Henday and Ellerslie Road makes commuting a breeze! (id:60626)
Nationwide Realty Corp
114 Davis Street
Thorold, Ontario
Charming 1.5 storey Detached Home with Century Feel in the City. Located on a peaceful dead-end street with direct access to a community park, this delightful home offers the best of both worlds - a serene, country-like atmosphere just minutes from all the conveniences of city living. Recent updates have transformed this home into a modern and cozy gem. Key features: New metal roof: durable and low-maintenance, offering peace of mind for years to come. Renovated Kitchen: a fresh, updated space perfect for cooking and entertaining featuring modern appliances and finishes (with high end G.E. Cafe appliances, stove is Gas). Heat pump: efficient heating and cooling for year-round comfort. Main Sewer line replacement: a significant update that ensures the home is in top condition. Deck Extension with Gazebo: enjoy the outdoors in style, with plenty of space for relaxation or entertaining. Fresh Sod: the entire yard has been newly landscaped, offering a lush and inviting outdoor space to enjoy. Whether you are drawn to the tranquility of the location, the charm of the updates, or the proximity to the community park, this home provides the ideal blend of comfort, convenience and charm. Don't miss out on this one-of-a-kind opportunity! (id:60626)
Michael St. Jean Realty Inc.
2990 Alberni Hwy
Port Alberni, British Columbia
Prime Highway Commercial Opportunity in Port Alberni – Strategically located on high-traffic Highway 4, the main thoroughfare connecting Port Alberni to Tofino and the West Coast, this .54-acre property offers exceptional visibility and access. Zoned C4 – Highway Commercial District, it presents a wide array of development possibilities including automotive services, retail, restaurants, and more. Currently operating as a vibrant tourist hub, the property hosts multiple leased businesses, providing income, catering to both locals and the steady stream of travelers heading to and from the coast. With power, water, and septic already in place, this is a rare, turnkey opportunity to invest in one of Vancouver Island’s busiest travel corridors. (id:60626)
RE/MAX Professionals - Dave Koszegi Group
1220 Pacific Avenue Unit# 406
Kelowna, British Columbia
Newly constructed by VLS Developments, this award winning building is just one block from the Capri Centre (slated for redevelopment to densify and attract more shopping/amenities). Enjoy walking to grocery stores, coffee shops, restaurants, GoodLife Fitness, and more! Sutherland Avenue features a dedicated, protected bike lane connecting directly to the Landmark District and the Parkinson Recreational Centre, with a new facility anticipated to begin construction next year. Thoughtfully designed, the building includes secure bike storage, e-bike charging, a wash and tune-up station, and a community clubroom with a kitchenette and an expansive BBQ patio. Pet-friendly policies allow up to two dogs (under 25 pounds each), two cats, or one of each —if you have just one dog, there is no size restriction. This unit comes with a designated storage locker. The kitchen is perfect for entertaining, with Bianco Gioia quartz countertops and backsplash, an island seating four, a Samsung stainless steel appliance package, and plenty of storage space. Utilize the den for an office, nursery, gaming room or additional closet space. High ceilings (nine feet!) and large windows fill the home with light, creating a bright canvas for your personal touch. This unit has never been occupied, therefore GST applies. Take advantage of incentives such as VTB options available from the seller. (id:60626)
Sotheby's International Realty Canada
172 Frederick Street
Southwest Middlesex, Ontario
Welcome to 172 Frederick Street in the heart of Wardsville, where comfort, charm, and space come together. This well-kept sidesplit sits on a spacious lot surrounded by mature trees, with a fully fenced yard that is perfect for privacy, play, and hosting friends and family. Step inside to a unique split layout. The foyer leads either down to a full unfinished basement with laundry, or up to a main level that immediately draws you in. Vaulted ceilings, dark exposed beams, and rich laminate flooring create a space that feels both elevated and welcoming. The living room, dining area, and kitchen connect openly, making it just as easy to unwind as it is to entertain. The kitchen features bright white cabinets, stainless steel appliances, a large centre island, and plenty of storage. It is a space that feels as functional as it is beautiful. Just off the dining area, sliding doors open to a large walkout deck with a wood pergola above, offering a cozy outdoor extension of your living space. A two piece bath is tucked just off the main level for convenience. Upstairs, you will find four bedrooms and a full four piece bathroom. The layout works well for growing families, guests, or working from home. Downstairs, the clean open basement is ready for storage, a workshop, or future plans. The backyard is the true highlight. A multi level deck, a fire pit, a playground with a trampoline, a pond, and a shed all come together to create a space made for summer nights, playtime, and peaceful mornings soaking up the sun. Extras include an attached garage with space for two cars, newer windows, furnace, AC, hot water heater, and all appliances included. You are just 5 minutes from Newbury and under 45 minutes to London. With the golf course, parks, and library nearby, this home offers a lifestyle that is easy to love both inside and out! (id:60626)
Rinehart Realty
214 12th Avenue E
Kindersley, Saskatchewan
Established and profitable pizza franchise for sale, complete with equipment, leasehold improvements, and goodwill. Inventory is sold separately. The buyer is responsible for franchise transfer fees and corporate training expenses. Buyer must qualify as new franchisee. This business is located in a prime and highly visible location from main highway with an attractive lease rate and has been successfully operating business. (id:60626)
Realty Hub Brokerage
115 21 Highway N
Leader, Saskatchewan
Here’s your chance to own a fully operational and well-recognized fast-food sandwich franchise in the thriving and friendly community of Leader, Saskatchewan. This business is being offered as a complete package—including Land, Building, Equipment, Good will and Business—making it a true turnkey opportunity for aspiring entrepreneurs or experienced operators alike. Strategically situated on a high-exposure corner lot, the location benefits from steady foot traffic, local patronage, and excellent visibility to travelers along the highway. The site features modern interiors, dine-in seating, and ample parking, designed to provide a comfortable and efficient dining experience for customers. This popular fast-casual brand is known for its healthy menu options, made-to-order sandwiches, and customizable meal choices that appeal to a broad demographic—from families and working professionals to students and travelers. The franchise system offers comprehensive training, operational support, marketing programs, and a strong national reputation, all contributing to a consistent and reliable revenue stream. Whether you're looking to be a hands-on owner-operator or a more passive investor, this business offers a low-overhead, easy-to-manage model with proven success. The growing local population, combined with highway exposure and brand loyalty, presents great potential for long-term growth. Don't miss this rare opportunity to own a profitable food service business with real estate included in a welcoming prairie town known for its sense of community and business-friendly environment. (id:60626)
Realty Hub Brokerage
205 13228 Old Yale Road
Surrey, British Columbia
Welcome to this beautifully designed 1-bedroom, 1-bathroom condo in the heart of Surrey! Located in a highly sought-after neighborhood, this home offers a perfect blend of comfort and convenience. It comes with 1-parking, 1-storage & in-suite laundry. Enjoy your morning coffee/tea in your private one of the big balcony facing kids play area. Walking distance to SkyTrain, shopping, church, parks & schools. Perfect for first-time buyers or investor looking for a low-maintenance home in a thriving community. (id:60626)
Sutton Centre Realty
800 Idabel Lake Road Unit# 9
Naramata, British Columbia
This one of a kind spacious “modern meets rustic” penthouse lakefront suite offers unmatched luxury at Idabel Lake. The open concept living space boasts stunning vista views out the wall to wall windows of Idabel Lake and the surrounding mountains. Idabel offers a four season outdoor playground which is perfect no matter the time of year with activities for all ages. Unwind in the peace and quiet of this hidden gem property overlooking the lake. Loon calls abound as you kayak, paddle board or swim. No large boats allowed which truly makes this 2km lake an oasis. The lake is stocked with rainbow and brook trout and is a fisherman's paradise summer and winter. Enjoy the shared games room, playground, fire pit, private dock and so much more! Get out in nature and walk, ski, skidoo, or ATV on the abundance of trails all around the property. Close to the Nordic Ski Club, Big White, Kettle Valley Railway and more! Short term rentals are permitted and there is strong rental income potential with minimum bookings. Book your viewing today. (id:60626)
Royal LePage Kelowna
36 Sandwich Street North
Amherstburg, Ontario
Welcome to this charming, fully brick ranch located in the heart of beautiful Amherstburg! This well-maintained home offers 3+1 bedrooms, 2 bathrooms, a cozy living room with a fireplace, and a fantastic finished basement featuring a wet bar — perfect for entertaining. Enjoy peace of mind with a brand new roof & HWT (June 2025). The property also boasts a carport, two large sheds, and a spacious backyard. Ideally situated just minutes from restaurants, schools, entertainment, offices, and Amherstburg’s historic downtown waterfront. A great opportunity to own in a prime, walkable location! This beauty will not last long on the market, act now! (id:60626)
RE/MAX Care Realty
141&164 - 7250 Keele Street
Vaughan, Ontario
Improve Canada, a mall with over 350 units dedicated to various home improvement products &services. This mall has an auditorium and boardrooms for workshops and presentations plusample parking space (approx 1500 spots). These two units (#141 & 164) are approx 840 sq ft andare fully upgraded. It has 3 rooms for office use, upgraded lighting, ceiling panels,hardwood flooring and designer wall. Currently it is a beautifully designed kitchen showroom.Easy access to Hwy 407 & 400. It's a prime location for your business showroom.(These are 2 units combine, it can be purchased individually) (id:60626)
Upstate Realty Inc.
1807 52 St Sw
Edmonton, Alberta
Located in the vibrant community of Walker, this freshly painted end unit townhouse sides onto a beautiful greenspace with direct access to walking trails. The open-concept main floor features a bright living area that flows into the kitchen with a large island, pantry, & a dining nook overlooking the deck & backyard—perfect for family living. Enjoy the convenience of main floor laundry, a back entry with mudroom space, & a 2-piece powder room. Upstairs, the spacious primary suite offers a walk-in closet & a 4-piece ensuite. Two additional spacious bedrooms (second with walk-in closet) & a 4-piece bath. The unfinished basement provides space for a future 4th bedroom and rec room, or two additional bedrooms plus a full bath (rough-in plumbing in place). A double detached garage completes the package. Located just down the street from all major amenities, walking distance to schools & parks, & with quick access to the Henday & Whitemud. A fantastic opportunity in an even better community. (id:60626)
RE/MAX Excellence
4496 Ste Catherine Street
The Nation, Ontario
A must-see investment opportunity in the heart of St. Isidore, just 45 minutes from Ottawa or Cornwall. This well-maintained triplex is currently owner-occupied, generating a CAP rate of 2.04% with the potential to increase to 8.52% within the year. Unit A (owner-occupied) is a spacious 3+1 bedroom, 1.5 bath unit with ample storage, a partially finished basement, and a 1.5-car attached garage. Unit B is a 1-bedroom, 1-bath unit recently renovated throughout, excluding only the tub and built-in bathroom cabinets. Unit C offers a generous layout with 1 bedroom, an office, and a storage room. All tenants are A+ and maintain their units well. Over $40,000 in upgrades have been completed in the past five years, including a propane furnace and central air conversion (2020), metal roof on Unit A and flat roof on Unit C and garage (2021), thermal insulation in Unit C crawl space (2022), new windows in Units A & B, new exterior door and siding (Unit B), and a full interior renovation of Unit B with luxury vinyl plank flooring and updated kitchen (2023). Additional updates in (2024) include concrete work in the tunnel and garage north wall interior. In (2025), a new drop ceiling in Unit As basement, updated plumbing stack, taps, tub surround, new Sump Pump. Dont miss your chance to invest in a solid property with strong income potential and great long-term value. (id:60626)
Exit Realty Seaway
301 5700 200 Street
Langley, British Columbia
Welcome to LANGLEY VILLAGE! This beautifully updated 2-bedroom & DEN, top-floor CORNER UNIT is perfectly positioned on the southwest corner of the building, bringing in tons of natural light! Featuring all-new flooring, baseboards, designer paint, and stylish lighting, this home has a fresh, modern feel throughout. The spacious primary bedroom features his & hers closets with a cheater ensuite, 2nd bedroom plus den - perfect for a home office or storage. The open-concept living/dining area leads to a west-facing patio, ideal for BBQs. Enjoy a full-height storage locker on the same floor, 1 parking stall (extra available for $45/month), plus a gym and amenity room. Steps to shopping, parks, and transit, in a pet- and rental-friendly building! (id:60626)
Macdonald Realty (Surrey/152)
798 Kipling Street
Warfield, British Columbia
Quick Possession Available! Welcome to this 798 Kipling St, a well maintained 3-bedroom, 2-bathroom home in the desirable community of Warfield. Situated on a spacious corner lot, this property offers the perfect blend of comfort, functionality, and outdoor space for the whole family. Step inside to a bright and inviting main floor featuring a large living room, an updated eat-in kitchen with modern finishes, the primary bedroom, and a full bathroom. Just off the kitchen, step out onto the covered deck—a perfect spot for morning coffee, outdoor dining, or relaxing in the shade year-round. Upstairs, you’ll find two additional bedrooms—ideal for kids, guests, or a home office setup. The walk-out basement adds even more versatility with a second full bathroom, laundry/utility room, a generous mudroom entry with easy access to detached the garage, and a cozy second living area—perfect for movie nights or a playroom. Outside, enjoy a large fully fenced yard, ideal for pets, gardening, or summer BBQs. Parking is a breeze with a single garage, carport, and two open spaces—plenty of room for all your vehicles and toys. Additional highlights include air conditioning for year-round comfort, an updated kitchen, and a prime location close to parks, schools, and all amenities. Don’t miss your chance to own this wonderful home in the heart of Warfield! (id:60626)
Century 21 Kootenay Homes (2018) Ltd
409 - 25 Pen Lake Point Road
Huntsville, Ontario
your slice of paradise waits at deerhurt escape to breathtaking lake views and luxurious comfort in this 1 bedroom condo at 25 pen lake point road, unit 409. enjoy effortless ownership through the deerhurst rental program, generating income while you relax and savor the resort life. drive into peninsula lake, explore the trails and indulge in the world class dining, this is more than a vacation home, its a lifestyle. (id:60626)
Century 21 People's Choice Realty Inc.
56 Lakeside Terrace
Barrie, Ontario
WELCOME HOME TO BARRIE'S NEW LAKEVU CONDOS! VERY CLOSE TO HWY 400 & ONLY 10 MINS FROM DOWNTOWNBARRIE W/ BRAND NEW 1 BEDROOM OPEN CONCEPT CONDO FEATURING MODERN TECHNOLOGY HOME LOCK,SECURITY (1VALET) & THERMOSTAT SYSTEMS, WHIRLPOOL S/S APPLIANCES, A PRIVATE BALCONY, OWNEDLOCKER & 1 PARKING SPACES! THIS BUILDING'S LUXURIOUS AMENITIES INCLUDE A PET SPA, GUEST SUITES,GAMES RM, EXERCISE RM, PARTY RM, SECURITY GUARD, ROOFTOP/ TERRACE W/ BBQS OVERLOOKING THE LAKE& AMPLE VISITOR PARKING. (id:60626)
Sutton Group-Admiral Realty Inc.
128 8068 120a Street
Surrey, British Columbia
Welcome to this beautifull 862 sqft 2 bed 1 bath home in the heart of Queen Mary Park. Centrally located and steps from stores, schools, parks, restaurants, and transit. This ground-level unit offers a 176 sqft of private patio facing the quiet courtyard, ideal for relaxing. Enjoy a bright open-concept layout featuring a fully renovated kitchen with new cabinets, a spacious living area with a cozy gas fireplace (gas included in strata), and large windows overlooking the peaceful courtyard gardens of this well-maintained, proactive complex. Bonus features include a separate laundry room with added storage, 1 parking, 1 locker, 2 EV charging station, car wash area, caretaker, rec room, 2 guest suites, and more. Open House- Saturday, June 28, 2:30 PM - 5:30 PM (id:60626)
Sutton Group-Alliance R.e.s.
Royal LePage Global Force Realty
55 Blue Springs Drive Unit# 207
Waterloo, Ontario
Your chance to call The Atriums home! The spacious 1,123 sq.ft unit offers 2 bedrooms and 2 full baths, enough space for young professionals, small families and downsizers. You are welcomed by floor to ceiling windows in the kitchen and living room. The kitchen is equipped with ample cabinets together with an additional eat-in area with fantastic forest views. The living area provides plenty of room to entertain and is open to the adjoining dining room. The generously sized primary bedroom includes his and her closets, together with a 4pc ensuite bathroom. The secondary bedroom can double as an office and is complimented by another full 4pc main bathroom and in-suite laundry with storage. There are TWO PARKING SPACES owned, one underground and one surface together with an owned storage locker which provides additional utility for any end user. The building is located on a quiet cul de sac surrounded by forest and within a short walking distance to groceries, shops, bus stops, and restaurants. Enjoy the sunset on the roof-top patio for relaxation and amazing views, the quiet cozy library, giant party room with kitchen, guest suite for overnight guests, and plenty of visitor parking. Book you showing today (id:60626)
Citimax Realty Ltd.
1507 - 40 Panorama Court
Toronto, Ontario
Beautifully maintained and move-in ready home. Excellent 1004 Sq Ft condo featuring 2 bedrooms with a spacious, sun-filled, and bright open layout. Freshly painted, with 1 upgraded full bath and renovated living spaces for modern comfort. Enjoy unobstructed views in a high-demand area. Conveniently located near Hwy 401, 407, 427, schools, parks, and all major amenities, with easy access to York University & Kipling Subway. A spacious, move-in-ready home, perfect for the right buyers. Show with confidence! (id:60626)
Homelife/miracle Realty Ltd
3 - 33 Monogram Place
Quinte West, Ontario
Seize the opportunity to own a thriving Mucho Burrito Fresh Mexican Grill franchise in Trenton, Ontario! Located in a bustling food hub alongside major brands like Tim Hortons, McDonald's, and Burger King, this prime location is steps away from the Comfort Inn and a key stop on the 401 corridor. Perfectly positioned in a high-traffic plaza surrounded by a vibrant community, this business is a go-to destination for travelers and locals alike. With a strong customer base and a stellar reputation for fresh, flavorful Mexican cuisine, this franchise offers exceptional growth potential. Key highlights include impressive sales, low overhead costs, a long-term lease, and unparalleled franchise support. Whether you're an experienced restaurateur or exploring your first business venture, this is a rare opportunity to own a well-established and profitable enterprise. Don't miss outmake it yours today! **EXTRAS** Food Cost: Approx. 36-38%, Labor Cost: Approx. 22%, Royalty 6% + 4%, LOW RENT, LONG TERM LEASE. (id:60626)
Elixir Real Estate Inc.
210 - 47 Caroline Street N
Hamilton, Ontario
Welcome to Unit 210 at 47 Caroline Street - the stunning "Aberdeen" model suite offering 1,015 sq ft of stylist living space. This beautifully maintained unit features rich hardwood flooring in the living area, elegant granite countertops in both the kitchen and bathrooms, and soaring 9-foot ceilings throughout. Enjoy the convenience of two spacious bedrooms, in-suite laundry, and six included appliances. This unit also comes with an indoor parking space and dedicated storage locker. (id:60626)
RE/MAX Escarpment Realty Inc.
47 Caroline Street N Unit# 210
Hamilton, Ontario
Welcome to Unit 210 at 47 Caroline Street - the stunning Aberdeen model suite offering 1,015 sq ft of stylist living space. This beautifully maintained unit features rich hardwood flooring in the living area, elegant granite countertops in both the kitchen and bathrooms, and soaring 9-foot ceilings throughout. Enjoy the convenience of two spacious bedrooms, in-suite laundry, and six included appliances. This unit also comes with an indoor parking space and dedicated storage locker. (id:60626)
RE/MAX Escarpment Realty Inc.
4101 Wesley Street
Severn, Ontario
Welcome to this well-maintained and inviting 2-bedroom, 2-bathroom bungalow located in the quiet community of Silver Creek Estates, just minutes from Orillia. This home features a bright and spacious open-concept layout, with a seamless flow between the living room, dining area, and generously sized kitchen ideal for both everyday living and entertaining. The primary bedroom includes a private ensuite, creating a comfortable retreat, while the second bedroom is perfect for guests, a home office, or hobby space. Enjoy the tranquility of the neighbourhood while being just a short drive from shopping, dining, parks, and healthcare services. Whether you're looking to downsize, retire, or simply enjoy a quieter lifestyle without sacrificing convenience, this home checks all the boxes. (id:60626)
RE/MAX Crosstown Realty Inc. Brokerage
9923 Dickenson Road
Hamilton, Ontario
Commercial development Land within M11 Airport Employment Growth District Zone. Zoning allows many uses such as: Storage, Hotel, Conference or Convention Centre, Courier Establishment, Trade School, Warehouse, Commercial School, Communication Establishment, Building and Lumber Supply Establishment, Building Contracting Supply Establishment, Educational Establishment, Equipment and Machinery Sales and Rental Establishment, Motor Vehicle Service, Collison and repair Service, Transportation terminal, etc. (id:60626)
Right At Home Realty
9923 Dickenson Road W
Mount Hope, Ontario
Commercial development Land within M11 Airport Employment Growth District Zone. Zoning allows many uses such as: Storage, Hotel, Conference or Convention Centre, Courier Establishment, Trade School, Warehouse, Commercial School, Communication Establishment, Building and Lumber Supply Establishment, Building Contracting Supply Establishment, Educational Establishment, Equipment and Machinery Sales and Rental Establishment, Motor Vehicle Service, Collison and repair Service, Transportation terminal, …etc. (id:60626)
Right At Home Realty
Gv202 - 320 City Centre Drive
Mississauga, Ontario
A rare Gem to call Home! Are you looking for a one-of-a-kind living experience that feels like a townhome but offers the convenience and amenities of condo living? Look no further! This rare corner unit in Garden Villas is a true gem, and its one of the most unique properties you'll find on the market .Bright, spotless, and absolutely stunning this beautifully maintained Garden Villa Crafted by the Daniels available for sale, this exceptional condo features rich hardwood floors and soaring 10-foot ceilings that create a grand, open feel. The living and dining area is spacious and seamlessly open-concept, perfect for entertaining or relaxing, with a walkout to a private balcony that brings in plenty of natural light. The kitchen boasts like-new appliances, and the entire unit is finished in fresh, neutral tones that suit any style. A generous den offers flexibility as a home office giving you the space you need to live and work in comfort. The primary bedroom is bright and roomy, featuring a large closet for ample storage .Enjoy the convenience of ensuite laundry and a super central location just steps to Sheridan College, Second Cup, Square One Shopping Centre, Celebration Square, the Living Arts Centre, YMCA, and the Central Library. Commuters will love the quick access to highways 403 and 407, as well as excellent public transit options. The building offers top-tier amenities including a full gym, indoor pool, stylish party room, and 24-hour security for your peace of mind. A perfect unit in a prime Mississauga location move-in ready and not to be missed! (id:60626)
RE/MAX Excellence Real Estate
100 Houghton Avenue N
Hamilton, Ontario
Cute bungalow with loads of updates. Perfect for the first time homebuyer as an alternative to renting. Previously a 2 bedroom on the main floor. Could be converted back. Updates include new Furnace, AC and tankless water heater in 2022. Bathroom and deck in 2022. All new siding and basement bedroom set up in 2024. Lead pipe has also been replaced. $30k+ in the last 3 years. Lovely yard and bonus storage shed as well as a driveway. Rare find in this area. Walk friendly neighborhood to parks, stores and cafes. Close to the trendy Ottawa street area and Gage Park. Convenient for commuters and transit users. Move in ready. (id:60626)
Rockhaven Realty Inc.



