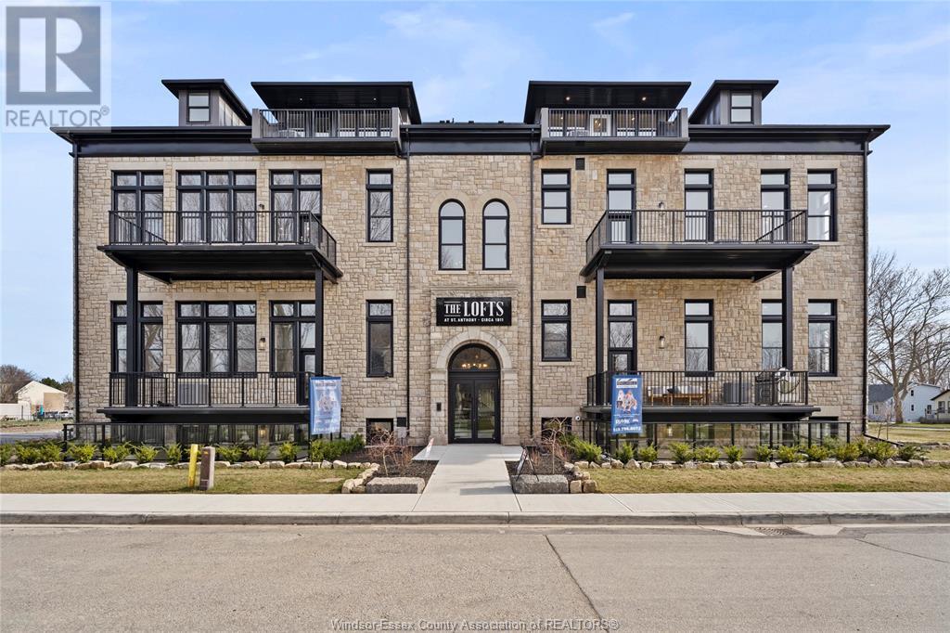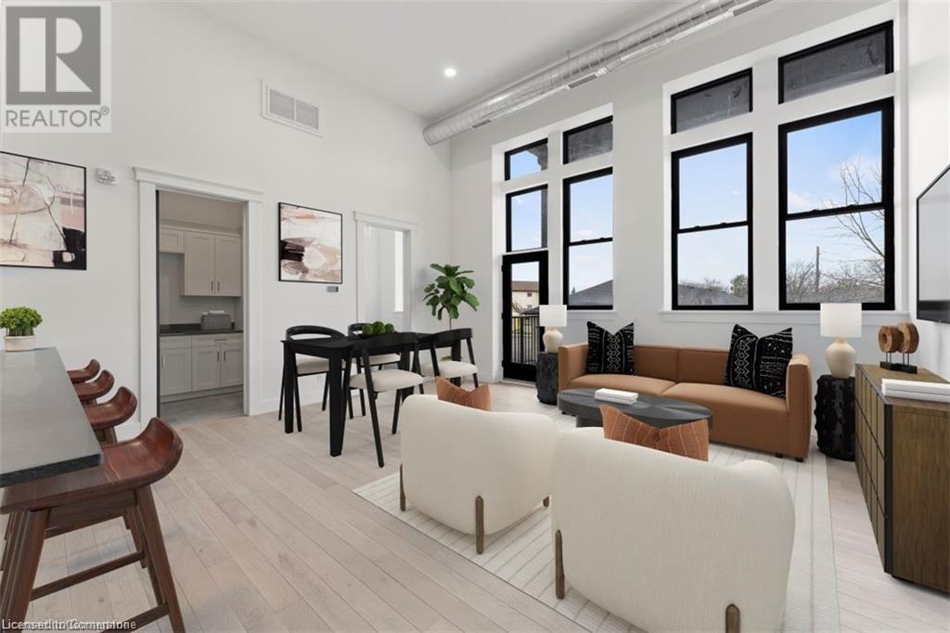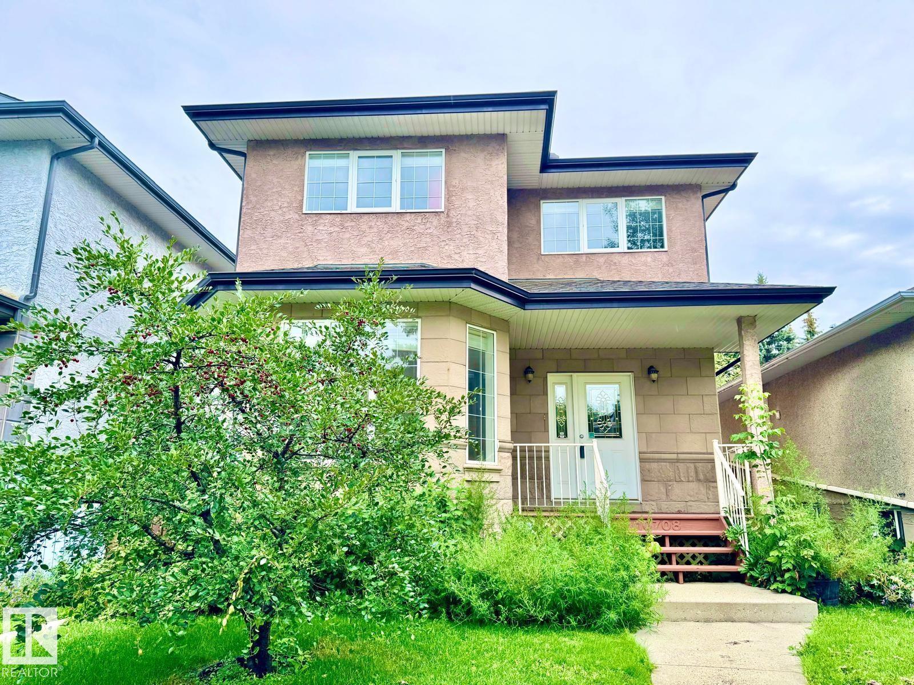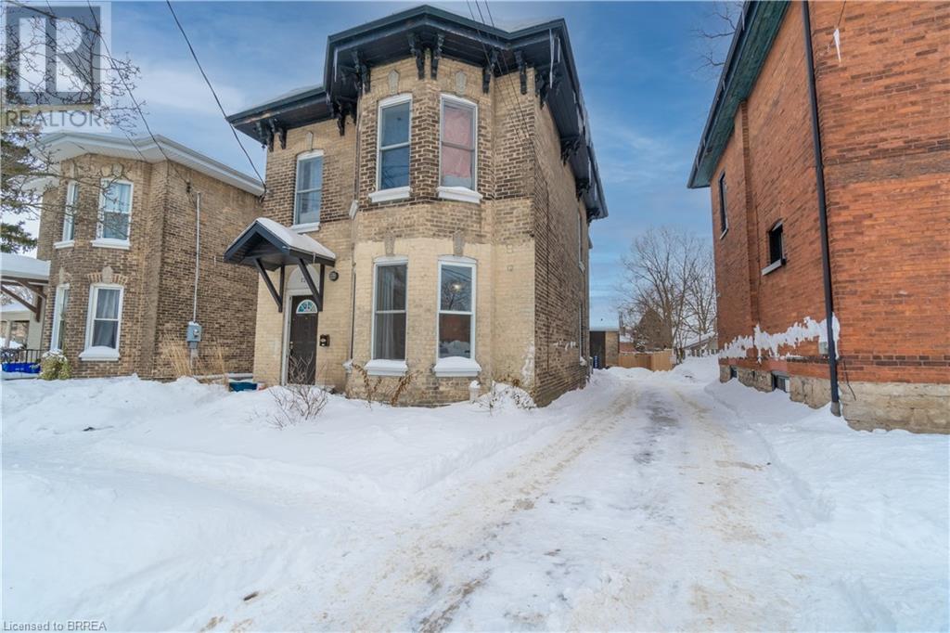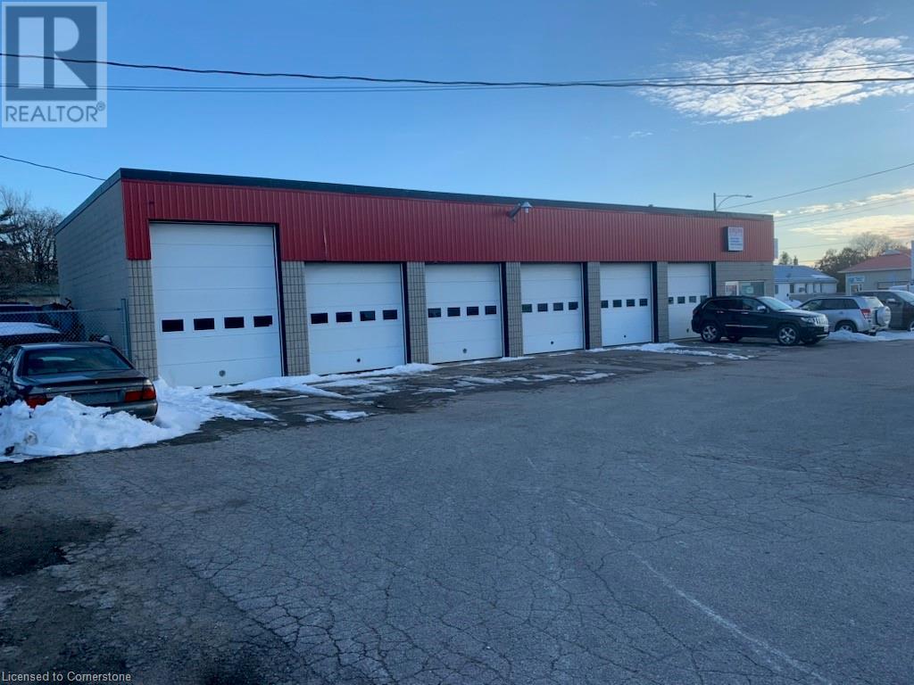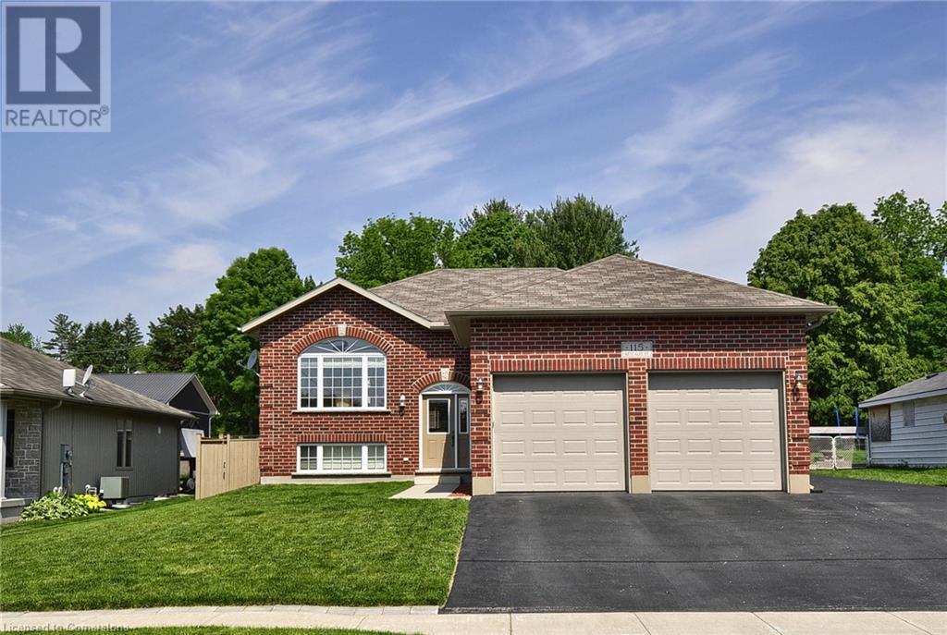247 Brock Street Unit# 103
Amherstburg, Ontario
WELCOME TO THE 1471 SQ FT LIEUTENANT MODEL AT THE HIGHLY ANTICIPATED LOFTS AT ST. ANTHONY. ENJOY THE PERFECT BLEND OF OLD-WORLD CHARM & MODERN LUXURY WITH THIS UNIQUE LOFT STYLE CONDO. FEATURING GLEAMING ENGINEERED HARDWOOD FLOORS, QUARTZ COUNTER TOPS IN THE SPACIOUS MODERN KITCHEN FEATURING LARGE CENTRE ISLAND AND FULL APPLIANCE PACKAGE. 1 SPACIOUS PRIMARY SUITE WITH ENSUITE BATH & WALK IN CLOSET. ADDITIONAL HALF BATH. IN SUITE LAUNDRY. BRIGHT AIRY LIVING ROOM WITH PLENTY OF WINDOWS. PRIVATE 295 SQ FT WALK OUT TERRACE WITH BBQ HOOK UP. THIS ONE-OF-A-KIND UNIT FEATURES PLENTY OF ORIGINAL EXPOSED BRICK AND STONE. SITUATED IN A PRIME AMHERSTBURG LOCATION WALKING DISTANCE TO ALL AMENITIES INCLUDING AMHERSTBURG'S DESIRABLE DOWNTOWN CORE. DON'T MISS YOUR CHANCE TO BE PART OF THIS STUNNING DEVELOPMENT. (id:60626)
RE/MAX Preferred Realty Ltd. - 586
247 Brock Street Unit# 203
Amherstburg, Ontario
FREE CAR! FOR A LIMITED TIME, EACH NEW PURCHASE INCLUDES A FREE CAR! ALSO TAKE ADVANTAGE OF THE 2.99% BUILDER FINANCING. CONDITIONS APPLY. WELCOME TO THE 1470 SQFT BEDFORD MODEL AT THE HIGHLY ANTICIPATED LOFTS AT ST. ANTHONY. ENJOY THE PERFECT BLEND OF OLD WORLD CHARM & MODERN LUXURY WITH THIS UNIQUE LOFT STYLE CONDO. FEATURING GLEAMING ENGINEERED HARDWOOD FLOORS, QUARTZ COUNTER TOPS IN THE SPACIOUS MODERN KITCHEN FEATURING LARGE CENTRE ISLAND, PANTRY AND FULL APPLIANCE PACKAGE. 1 SPACIOUS PRIMARY SUITE WITH WALK IN CLOSET AND BEAUTIFUL 5 PC ENSUITE BATHROOM. ADDITIONAL HALF BATH BATHROOM. IN SUITE LAUNDRY. BRIGHT AIRY LIVING ROOM WITH PLENTY OF WINDOWS. PRIVATE BALCONY WITH BBQ HOOKUP. THIS ONE OF A KIND UNIT FEATURES SOARING CEILINGS & PLENTY OF ORIGINAL EXPOSED BRICK AND STONE. SITUATED IN A PRIME AMHERSTBURG LOCATION WALKING DISTANCE TO ALL AMENITIES INCLUDING AMHERSTBURG'S DESIRABLE DOWNTOWN CORE. DON'T MISS YOUR CHANCE TO BE PART OF THIS STUNNING DEVELOPMENT. (id:60626)
Royal LePage Crown Realty Services Inc. - Brokerage 2
18 Springside Way
Toronto, Ontario
Welcome to this beautifully maintained 3+1 bedroom townhome in the desirable Downsview neighborhood. With three spacious bedrooms on the upper level and a versatile main-floor bedroom that can function as a potential in-law suite or second living area, this home offers flexibility and comfort for growing families or multigenerational living. Enjoy your own private backyard perfect for outdoor relaxation, entertaining, or gardening. Thoughtfully laid out and move-in ready, this townhome is an excellent opportunity for first time buyers looking for a practical and inviting space to call home. Ideally situated just minutes from Yorkdale Mall, Sheppard Subway Station, the upcoming Finch West LRT, Highway 401, Downsview Park, local markets, and everyday amenities, this home offers unbeatable convenience in a well-connected and family-friendly community. (id:60626)
Royal LePage Terrequity Realty
200 Huberman Way
Fort Mcmurray, Alberta
REMARKABLE HOME IN NORTH PARSONS WITH THE RARE FIND OF 4 BEDROOMS ON THE UPPER LEVEL, BACKING GREEN SPACE AND WALKING TRAILS, WITH OVER 3700 SQ FT OF LIVING SPACE, A STUNNING BUILD BY BIRCHWOOD HOMES. This home is dressed to impress from inside and out and top to bottom with its quality finishes and fantastic design. Step inside to 200 Huberman Way, featuring a grand foyer with vaulted ceilings that opens up to a beautiful living space with an eye-catching kitchen. The kitchen features a massive island and an eat-up breakfast bar, along with timeless two-tone white and dark cabinetry, all with soft-close drawers, quartz countertops, and stainless appliances. an oversized walk-through pantry plus updated light fixtures. This chefs dream kitchen overlooks your dining room that is surrounded by a bank of windows. The great room features a stone-faced gas fireplace that runs from floor to ceiling and hardwood floors. The main level is complete with a 2 pc powder room and main floor laundry room. Take the stunning staircase to the upper level that overlooks the main, featuring 4 generously sized bedrooms all with brand new carpets. The Primary bedroom features large windows that take in the greenspace views, walk-in closet with built-ins. The 5 pc ensuite is a beauty featuring a stand-up tiled shower with rain fall shower head, double sinks, oversized jetted tub, and tiled floors. The fully finished basement features an excellent design with a 2-bedroom legal suite that is coming fully furnished. This space offers a great mortgage helper with its 9 ft ceilings, the continued quality finishes, IN-FLOOR HEAT, separate entrance full bathroom, and full kitchen and living room. If you didn't require a basement suite, this layout can still be a great additional space for your family. The exterior of this home features great curb appeal, and beautiful backyard backing greenspace and walking trails, an oversized maintenance-free deck, plus the addition of a sunroom and firepit a rea. The yard is fully fenced and landscaped and offers direct access to the walking trails behind the home and the children's play park. For the garage lovers, you have an oversized attached double garage that is 28x21 in size with IN-FLOOR heat and is fully finished. Other additional features of the home include paint, central a/c, central vac, updated light fixtures throughout, full alarm system wired, loads of storage, and gas BBQ hookup. This home is not only dressed to impress, it is perfectly located in Fort McMurray's newest subdivisions North Parson, with elementary schools, skate parks, children's parks, and the future home of Walmart and many more commercial properties on the other side of the subdivision. Call today for your personal viewing. (id:60626)
Coldwell Banker United
10708 76 Av Nw
Edmonton, Alberta
Welcome to this beautifully maintained 2-storey home in the heart of Queen Alexandra, only minutes from the University of Alberta, Whyte Avenue, and Downtown. Offering 2300 sq ft above grade, this spacious property features a bright open concept main floor with 9’ ceilings, hardwood and tile flooring, and a cozy gas fireplace. The chef’s kitchen boasts solid maple cabinetry, granite counters, stainless steel appliances, and a large island perfect for gatherings. Upstairs you’ll find 4 bedrooms including a generous primary suite with a spa-like ensuite and walk-in closet. The basement with 9’ ceilings and side entry is ready for future development. Enjoy a fully fenced yard, landscaped with mature trees, and a double detached garage with alley access. Located steps to parks, schools, and transit—this home blends comfort and convenience in one of Edmonton’s most desirable central communities. (id:60626)
The E Group Real Estate
9 Taft Place
Clarington, Ontario
Welcome to this beautifully renovated 3-bedroom, 3-bathroom freehold home nestled on a quiet, family-friendly court in Bowmanville no condo or POTL fees here! This turn-key property features a finished walk-out basement backing onto lush green space, with a stunning elevated deck and flagstone patio perfect for relaxing or entertaining. Step inside to find fresh top-to-bottom paint, upgraded light fixtures, and brand new Berber carpet with a premium under pad throughout. The main floor boasts a bright kitchen with quartz countertops, a breakfast bar, and walk-out access to the upper deck. The lower level offers even more living space, complete with a cold cellar and direct access to the backyard. Additional upgrades include a new powder room vanity, a roof replacement in 2020, dishwasher in 2021, and dryer in 2022. Enjoy the convenience of built-in garage storage and parking for three vehicles (1 in the garage, 2 on the driveway).Located just minutes from schools, parks, places of worship, and with easy access to Hwy 401 and 407, this home is the total package. Don't miss your chance to move in and enjoy! (id:60626)
Realty One Group Reveal
34 Young Street
Woodstock, Ontario
Attention Investors!! **NEW PRICE** Clean, Legal & Turnkey Triplex!! Don't miss out on this fantastic opportunity to diversify your investment portfolio with this meticulously maintained legal triplex perfectly situated in Woodstock. Each unit boasts well-lit, functional layouts, currently leased to wonderful tenants! Featuring a private driveway with ample parking and an oversized backyard, maximizing the potential of its zoning (R2-20). Located mere minutes from shopping centres, parks, the casino, hospital, schools, and offering easy access to Hwy 401, this property is primed for convenience! Schedule your private viewing today! (id:60626)
RE/MAX Twin City Realty Inc.
120 George Street
Brantford, Ontario
Attention Investors!! This 1800 sq ft legal duplex (zoned RC) with a detached bachelor unit. Currently generating $68,400 annually. New flooring, kitchens, bathrooms and paint throughout. Centrally located in the Terrace Hill neighbourhood with easy access to major highways, public transit, shopping, all amenities and University Campuses. Income/expenses available upon request. (id:60626)
RE/MAX Twin City Realty Inc.
667 Lansdowne Avenue
Woodstock, Ontario
Welcome to this luxurious townhome nestled in a meticulously maintained condominium community on the outskirts of Woodstock. This beautifully kept property boasts manicured lawns and gardens, along with amenities such as a spacious tennis court and an in-ground pool. As you arrive, you'll be greeted by an oversized double garage and ample driveway parking. A welcoming walkway leads you to the front door, opening into the expansive foyer of this home. The updated living room features stunning paneling, abundant natural light, a gas fireplace, and more?perfect for both relaxing evenings and entertaining guests. The adjacent large open dining room provides plenty of space for a family-sized table. The generously-sized chef's kitchen is a dream come true, featuring top-of-the-line stainless steel appliances, granite countertops, and custom solid wood cabinetry. Whether you're a budding chef or a seasoned entertainer, this kitchen is ideal for crafting culinary delights. Upstairs, the second floor offers two spacious bedrooms, a family bathroom, and an exquisite primary suite. The primary bedroom boasts a coffered ceiling, gas fireplace, and a private balcony with a lovely view of the backyard. The ensuite bathroom includes a large jacuzzi tub, walk-in shower, double vanity, and access to a walk-in closet. The finished walkout basement offers a large rec room, perfect for hosting gatherings and entertaining. Don?t miss the chance to make this stunning home yours! (id:60626)
Gale Group Realty Brokerage Ltd
901 Windham 11 Road
Delhi, Ontario
Welcome to 901 Windham Rd 11, a charming raised bungalow built in 2002, set on a picturesque 0.60-acre lot. This home offers the perfect blend of space, comfort, and privacy, backing onto open farmland with stunning countryside views. Step inside to a bright and welcoming foyer, leading upstairs to a spacious living and dining area filled with natural light from large windows overlooking the property. The eat-in kitchen is expansive, featuring ample cupboard space, a peninsula breakfast area, and sliding doors to a two-tiered deck—perfect for indoor-outdoor living. The main level boasts three generously sized bedrooms, including a primary suite with a walk-in closet and private ensuite. Downstairs, the fully finished lower level offers two additional bedrooms, a three-piece bathroom, and an impressive rec-room, complete with a bar and dedicated pool table area. Oversized windows allow for plenty of natural light, making this space bright and inviting. Outside, enjoy a sprawling backyard with a two-tiered deck, a covered seating area, and an above-ground pool. The east side of the property is tree-lined and partially fenced, adding to the sense of privacy. With its peaceful setting, breathtaking sunsets, and open night skies, this home provides a perfect escape while still being conveniently located with a spacious lot backing onto open fields. This home truly has it all. Don’t miss your chance—book your private showing today. (id:60626)
Royal LePage Action Realty
555 James Street
Delhi, Ontario
Ready to take your business to the next level? This exceptional commercial property, located in a high-exposure area with steady traffic, presents a fantastic opportunity. Currently operating as an auto repair shop, the building is zoned CS, offering flexibility for a wide variety of business types—from. The property includes six spacious drive-in bay doors (five measuring 10' x 10' and one at 12' x 10'), along with a storefront entrance, reception counter, and waiting area. Both ground-floor and upper-level offices provide functional workspace, while additional upper storage provides plenty of room for inventory or equipment. A fenced and paved yard at the rear, ideal for parking or outdoor storage, and prominent signage options are available both roadside and on the building for maximum visibility. Vendor Take-Back (VTB) financing may be possible for interested Buyers. Don’t let this versatile, high-potential space pass you by! (id:60626)
Van Londersele Real Estate Brokerage Ltd.
115 Metcalfe Street
Ingersoll, Ontario
ABSOLUTELY IMMACULATE CUSTOM-BUILT RAISED BUNGALOW IN INGERSOLL OFFERING OVER 2,500 SQ FT OF FINISHED LIVING SPACE ON A LARGE, BEAUTIFULLY MAINTAINED LOT. THIS 2+2 BEDROOM, 3 FULL BATH HOME FEATURES 9-FT CEILINGS, HARDWOOD AND CERAMIC FLOORING ON THE MAIN LEVEL, AND A BRIGHT OPEN-CONCEPT LAYOUT. THE EAT-IN KITCHEN INCLUDES PATIO SLIDERS LEADING TO A SPACIOUS DECK, PERFECT FOR OUTDOOR ENJOYMENT. THE PRIMARY BEDROOM BOASTS A PRIVATE ENSUITE, WHILE THE LOWER LEVEL OFFERS A MASSIVE RECREATION ROOM IDEAL FOR ENTERTAINING OR FAMILY RELAXATION. CAR AND RV ENTHUSIASTS WILL LOVE THE OVERSIZED DOUBLE GARAGE WITH 9-FT DOORS, PARKING FOR UP TO 10 VEHICLES, AND A FULL RV HOOK-UP WITH 50 AMP OUTLET. ADDITIONAL FEATURES INCLUDE 3 STORAGE SHEDS, 200 AMP SERVICE, AND A HOME THAT HAS BEEN MAINTAINED IN LIKE-NEW, MOVE-IN READY CONDITION. THIS IS A GREAT OPPORTUNITY TO OWN A CUSTOM BUNGALOW IN A SOUGHT-AFTER AREA OF INGERSOLL. BOOK YOUR PRIVATE SHOWING TODAY! (id:60626)
RE/MAX Real Estate Centre Inc.

