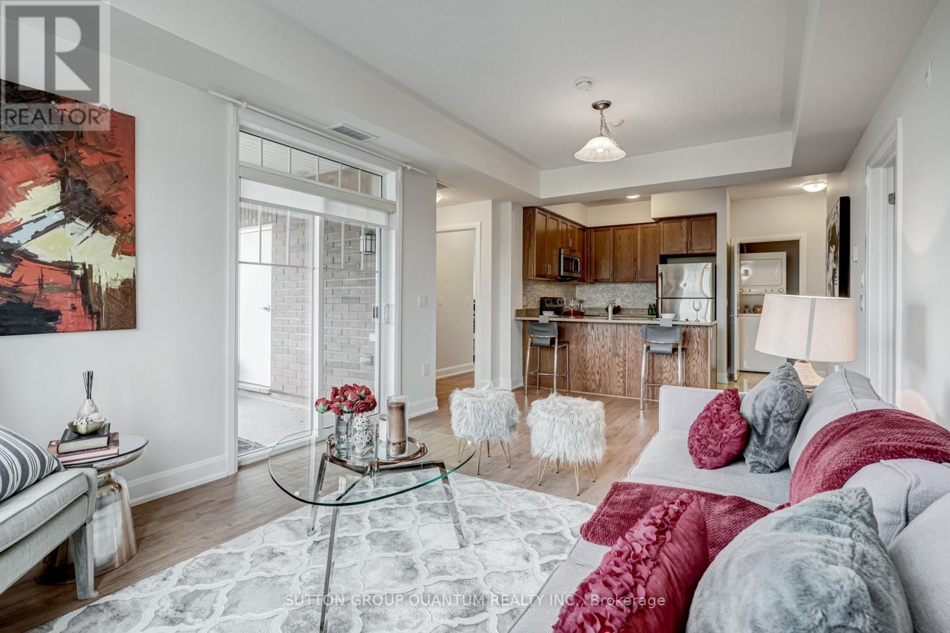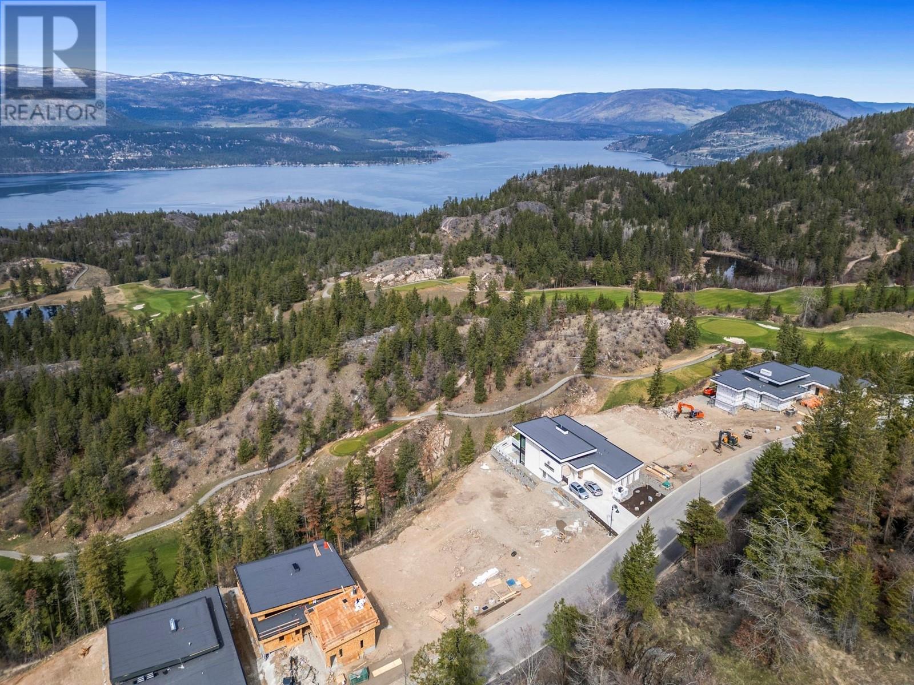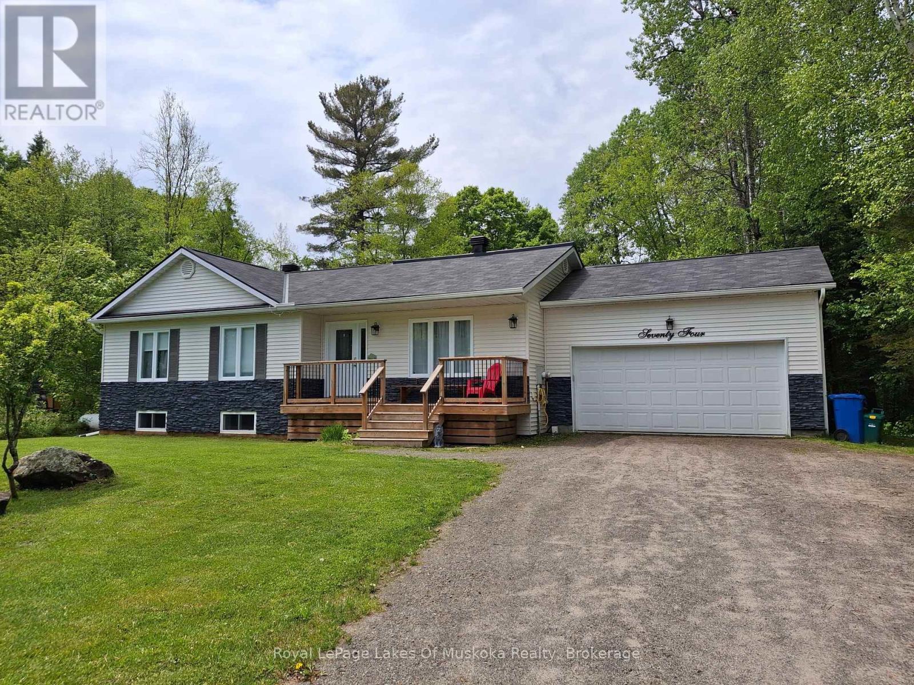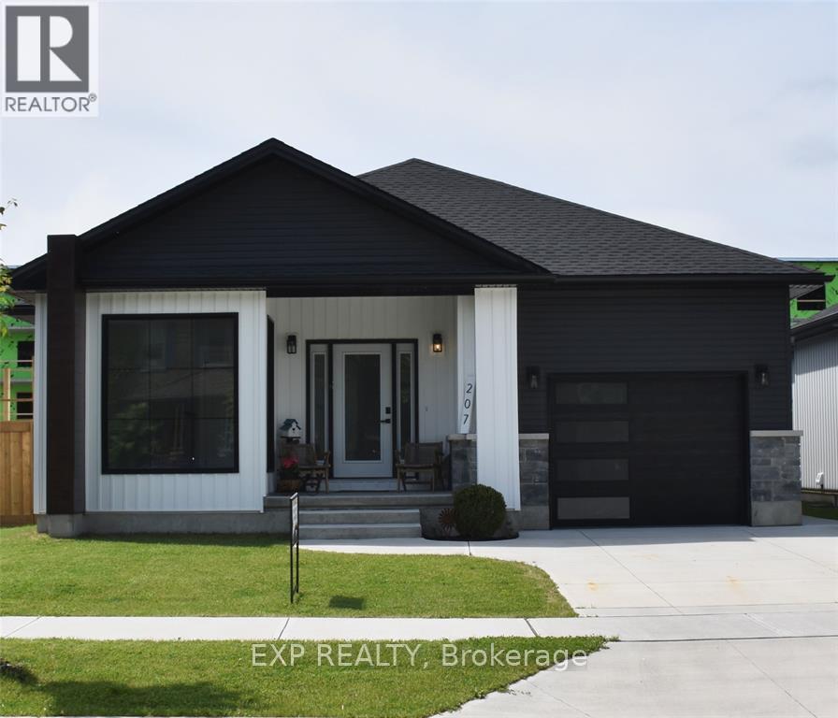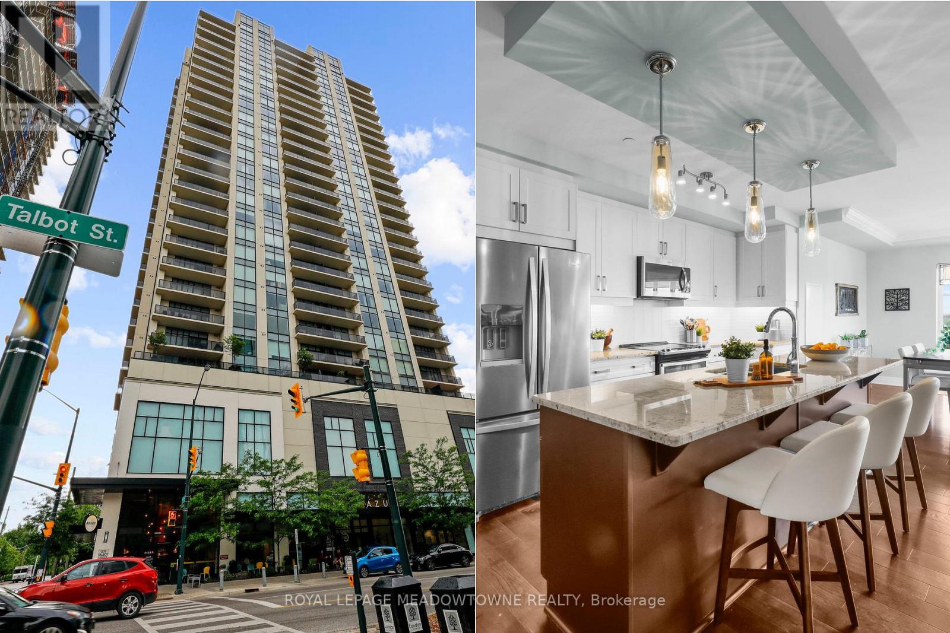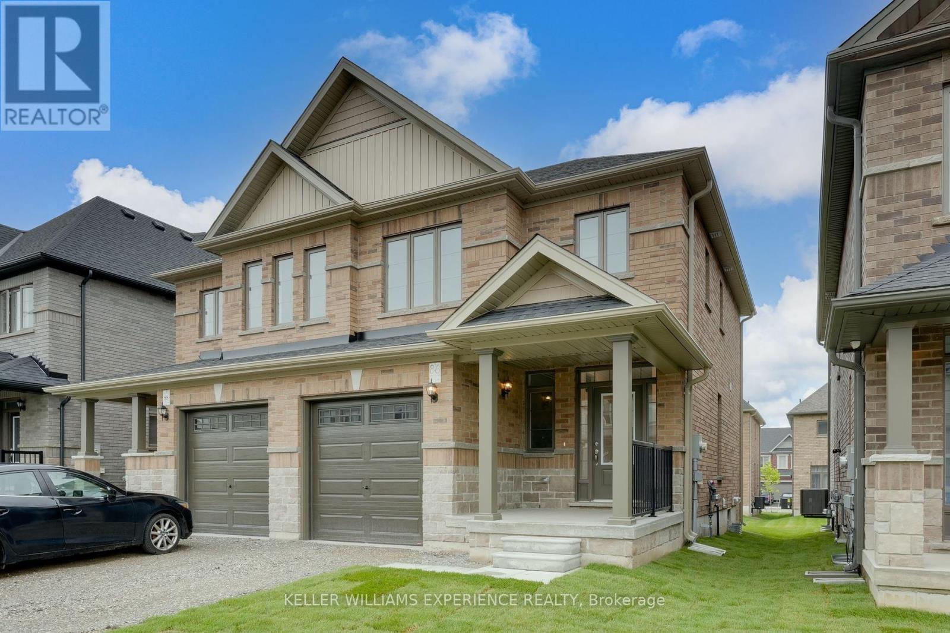4054 Roseland Drive West
Windsor, Ontario
Seize this fantastic opportunity to own a beautifully remodeled 3-bedroom, 2-bathroom home overlooking the 6th tee of Roseland Golf Course. Enjoy spacious living with large rooms including main floor bedroom and excellent storage throughout. The lower level offers additional potential, perfect for customization. Nestled on a good-sized lot, this property features an inviting inground pool, ideal for summer relaxation and entertainment. Located close to top-rated schools and all local amenities, this home combines convenience with luxury. VTB will be considered to a qualified Buyer. Don’t miss out. (id:60626)
Royal LePage Binder Real Estate
6 Willow Street Unit# 702
Waterloo, Ontario
Desirable “Niagara” floor plan with Southern Exposure and 2 “side by side” parking spaces. Waterpark Place offers a Luxury Lifestyle and amenities like no other in Waterloo, and located a walk away from the vibrant Uptown restaurants, City Center and shops. Top reasons why this suite is a favourite in the building? 1. The bedrooms are located at opposite ends of the unit. 2. The wide foyer with great views of the living space as you walk in. 3. The solarium is a fantastic versatile space perfect for music, office, tv, library, anything! 4. The dining room is open to the living room allowing extended dinners! This suite is move in ready with no carpets, custom window blinds throughout, off-white paint throughout (except primary bedroom), fast closing available. The building is well run and offers a beautiful large indoor pool, sauna, fully epuipped exercise room, party/games/billiards room, library, guest suites, outdoor patio area with gazebo, bbq and lounge areas, plus lots of visitor parking. This building is for the buyer looking for a lifestyle and community. (id:60626)
RE/MAX Twin City Realty Inc.
201 - 275 Roxton Road
Oakville, Ontario
Beautiful open-concept 2 bed, 2 bath corner unit offering approx. 1010 sq ft of bright and functional living space in a highly sought-after school district. Featuring large windows, wood flooring, and a spacious layout with excellent natural light throughout. Modern kitchen with stainless steel appliances, built-in microwave, and stone countertops. Enjoy year-round use of the oversized private balcony perfect for grilling or relaxing outdoors. This unit includes 2 parking spots a private garage with inside entry, plus an additional surface spot. Secure building with buzz-in feature for guest access. Prime location close to major highways, Oakville GO Station, grocery stores, shopping, Oakville Trafalgar Memorial Hospital, and Sheridan College. Ideal for first-time buyers, down-sizers, or investors. Move-in ready and loaded with value! (id:60626)
Sutton Group Quantum Realty Inc.
5 Battle Ridge Estates
Battle River Rm No. 438, Saskatchewan
Discover your own piece of paradise just 5 minutes from Battleford with this stunning 4-bedroom, 4-bathroom acreage, situated on 12.5 acres of countryside. This thoughtfully designed home offers modern comforts, incredible views, and endless space—inside and out—including a fully equipped basement suite with its own kitchen and laundry, ideal for extended family or rental potential. Step into a spacious foyer accented by custom tile flooring, leading into an open-concept living space filled with natural light. The living room features custom built-ins surrounding the entertainment area. The beautifully designed kitchen boasts custom cabinetry, sleek quartz countertops, and a large island with a built-in sink—providing space for effortless meal prep, casual dining, or entertaining at the island seating. The adjoining dining area offers direct access to a large deck—perfect for morning coffee or hosting gatherings while overlooking the backyard. The main floor includes three generous bedrooms, a dedicated office, and a stylish 4-piece family bathroom with slate tile flooring. The primary suite is a true retreat, featuring custom closet cabinetry, a 3-piece ensuite with a beautifully tiled shower, and private deck access. The fully developed walkout basement offers a spacious rec room, an additional 4-piece bathroom, convenient access to your hot tub, and a self-contained suite for guests, family, or rental income. This home is built for year-round comfort with in-floor heating, central air conditioning, and a durable ICF foundation for energy efficiency and peace of mind. Additional highlights include a double attached garage, a large shop for extra storage or projects, and plenty of room to enjoy acreage living at its finest. If you’re looking for privacy, space, and modern living just minutes from town—this property delivers it all. Call today to arrange your private viewing and experience the lifestyle this acreage has to offer! (id:60626)
Dream Realty Sk
280 Dominion Street
Strathroy-Caradoc, Ontario
Gorgeous 0.5-acre property on the edge of town, nestled on a quiet street and featuring a 28x32 detached workshop that is heated, insulated, and equipped with 220 power, roof was replaced in 2020. This spacious side split offers an open-concept kitchen with an island and a bright dining area, plus a front living room with views of the porch and streetscape. Upstairs you'll find 3 bedrooms and a 4-piece bath. The third level includes a cozy rec room with a gas fireplace, office, and 2-piece bath with walkout to the private, tree-lined backyard. The lower level offers a utility/laundry room and plenty of storage. Enjoy outdoor living with a covered deck, gazebo area, and mature landscaping. Updates include: roof (2016), A/C, re-laid double wide driveway, steel roof on covered patio area over the deck, and siding on garden shed. (id:60626)
Sutton Wolf Realty Brokerage
622 Predator Ridge Drive Lot# 6
Vernon, British Columbia
Build your Dream Home on this .19 Acre lot in Outlook at Predator Ridge Resort. This property has spectacular views of the Golf Course, Okanagan Lake and surrounding Mountain Vista Views making a wonderful backdrop for your future home. Perfect property for a exclusive Rancher style home with a walk-out lower level. Elevated to ensure a private setting with no intrusive rooftops. With no time limits imposed on building your choice of a Wesbuild home. Seamlessly integrating into an all-season lifestyle, Predator Ridge becomes your playground. Revel in winter adventures with the proximity to Silver Star, community skating, cross-country skiing, indoor pickleball and tennis courts. In the summer you can enjoy all the hiking and biking trails, 36 holes world class golf and close proximity to Okanagan Lake, Kalamalka Lake and local wineries. Prioritize your well-being at the Fitness Centre, fully equipped gym & 25 m. indoor lap pool and hot tub. Surrounding your property, an extensive network of walking, hiking, & biking trails guiding you through the tranquil embrace of nature. Just 25 minutes to Kelowna International Airport and 15 minutes to Vernon shops and services. It's an invitation to an unparalleled lifestyle where luxury living converges with the untamed beauty of nature. No Speculation Tax applicable at Predator Ridge. (id:60626)
RE/MAX Vernon
74 Glencairn Crescent
Huntsville, Ontario
Tucked away on a quiet country road just 10 minutes from downtown Huntsville, this updated bungalow offers the perfect balance of rural charm and modern comfort. Set on a level, landscaped 1-acre lot, the home features a welcoming layout with 3 main-floor bedrooms, including a private 3-piece ensuite, a spacious 5-piece main bath with double vanity, and a bright, functional kitchen and dining area. The cozy living room is highlighted by custom built-in shelving and an electric fireplace ideal for unwinding at the end of the day. The fully finished lower level expands your living space with a family room, generous 4th bedroom, 3-piece bathroom, ample storage and a kitchenette with plumbing. Recent upgrades (2019-2023) include engineered hardwood flooring, roof shingles with ridge venting, eavestroughs with leaf guards, custom kitchen and living room cabinetry, high-efficiency furnace and A/C, air exchanger, steam humidifier, hot water tank, water softener with UV system, blown-in attic insulation, and an electric heater in the insulated garage. The property is also wired with a GenerLink for easy generator connection. Outside, enjoy the privacy of a treed backyard and the added bonus of a second driveway perfect for RV, boat, or trailer parking. A move-in ready home with space, comfort, and flexibility. (id:60626)
Royal LePage Lakes Of Muskoka Realty
207 Essex Street
Sarnia, Ontario
Welcome to your dream home! Nestled close to shopping, downtown & the waterfront. This newly constructed gem offers a blend of modern luxury, convenience & income potential. The open-concept main floor features soaring 12' ceilings and an abundance of windows for natural light throughout. The heart of the home is the sleek and stylish kitchen, complete with Quartz countertops & a large island for entertaining. Cozy up beside the gas fireplace for relaxation and unwinding after a long day. Luxury vinyl plank flooring flows seamlessly throughout, combining style with durability. Step outside to your covered porch & enjoy your morning coffee. But the allure of this home doesn't stop there. Downstairs, discover the potential for additional income with a full lower level 2 bed in-law suite. This versatile space offers endless possibilities to suit your lifestyle needs. Whether you're seeking a comfortable family home or an investment opportunity, this property has it all (id:60626)
Exp Realty
125 Harewood Rd
Nanaimo, British Columbia
Your Urban Sanctuary Awaits: Charming 4-Bedroom Home with Expansive Garden Oasis! Discover the perfect blend of tranquility and city living in this well-maintained 4-bedroom, 2-bath home situated on nearly a quarter-acre lot. Serenity in the city is yours to enjoy! This extensive property is an urban farmer’s dream, offering a vibrant landscape of established flower beds, herb and vegetable gardens, and multiple fruit trees. Delight in the bountiful harvest from the productive grapevine and enjoy fresh eggs from your three healthy, egg-laying chickens – you can truly live off your land here! Upon entering, you will appreciate the thoughtful features throughout this home. The spacious layout includes a well-designed in-law suite with its own luxurious Jacuzzi jet tub, perfect for guests or family members seeking privacy. Gather around the wood stove on cooler evenings, or rely on the natural gas furnace for year-round comfort. The bright living space is adorned with double-pane windows and a stunning bay window that fills the home with natural light and warmth, highlighted by a beautiful live edge mantle.Relax and entertain in the large sun room or take full advantage of the sizable outdoor space with a charming new gazebo on a concrete pad, completed in 2024,where you can host gatherings around the large fire pit and seating area. This property has been loved and cared for, featuring a new roof installed in 2015, providing peace of mind for years to come.For those with hobbies or the need for extra storage, this home comes equipped with two storage sheds and a one-car garage/workshop, which boasts a new breaker box and 220-volt wiring plug—ideal for all your projects. Plus ample space for an RV, adventure awaits just outside your door!Conveniently located just minutes away from Vancouver Island University, this serene escape offers a perfect opportunity for first-time home buyers or anyone eager to embrace a fulfilling lifestyle. Southern exposure &fully fenced. (id:60626)
460 Realty Inc. (Na)
1001 - 505 Talbot Street
London East, Ontario
Welcome to Suite 1001 at Azure - elevated living in the heart of Downtown London. This elegant corner suite offers approximately 1,625 sq ft of thoughtfully designed space, featuring 2 bedrooms, 2 full bathrooms, and a versatile den - ideal for a home office, guest room, or reading nook. Wide-plank engineered hardwood, designer doors, deep casings, and generous baseboards create a refined, timeless look. Upgrades include custom closet organizers, added cabinetry in the laundry room and ensuite, and a pull-out pantry system in the kitchen. The open-concept living, dining, and kitchen areas are anchored by a fireplace and framed by floor-to-ceiling windows that fill the suite with natural light. Both bathrooms feature in-floor heating for added comfort. Step onto the oversized balcony - complete with tempered glass railings and a motorized screen - to enjoy sweeping city and Thames River views. London's extensive trail system along the Thames is just steps away, perfect for walking or cycling. The primary bedroom features a walk-in closet and spa-inspired ensuite with double vanity and built-in cabinetry. The second bedroom is equally well-finished. Additional conveniences include in-suite laundry, a storage locker steps from the unit, and a parking space just outside the LL4 door, equipped with a rough-in for EV charging. Azure residents enjoy thoughtful amenities including a 1,452 sq ft fitness centre, rooftop terrace with fire pits and BBQs, social lounge, library, golf simulator, billiards, and a guest suite. Energy-efficient windows, central HVAC, low-VOC finishes, and programmable thermostats support comfort and sustainability. Steps from Budweiser Gardens, Covent Garden Market, restaurants, shops, and transit, Suite 1001 is a rare opportunity - book your private tour today. (id:60626)
Royal LePage Meadowtowne Realty
350 Old Union Hall Road
Mississippi Mills, Ontario
Nestled just 10 minutes outside the charming town of Almonte, this majestic property offers a unique opportunity to experience the serenity of country living. Imagine being surrounded by towering trees on five acres, waking up to the sound of birdsong and breathing in the fresh country air.This quaint bungalow features maintenance-free Canexel siding, gleaming birch hardwood floors, and a comfortable floor plan perfect for relaxed living. The fully finished lower level provides an excellent space for casual gatherings.With five acres of land, you'll have ample space for creating spacious gardens and even a cold storage area for your preserves. The property also includes an oversized, insulated single-car garage with plenty of storage, as well as a separate garage ideal for storing a ride-on mower or other equipment.This is a wonderful opportunity to embrace nature and enjoy a balanced and peaceful lifestyle. (id:60626)
Coldwell Banker First Ottawa Realty
86 Sagewood Avenue
Barrie, Ontario
Move-In Ready New Home! Discover the Lakeshore Model by boutique builder Deer Creek Fine Homes, where quality meets thoughtful design. Premium features include 9' smooth ceilings, engineered hardwood floors, oak staircase railings, tall casement windows with transoms, and California textured ceilings - finishes usually reserved for custom homes. First-time buyers: unlock tens of thousands in savings with potential GST New Home Rebates, First-Time Home Buyer Land Transfer Tax Rebates, and available Simcoe County grants - making ownership more affordable than ever. Set in South Barrie's thriving Copperhill community, enjoy an unbeatable location just minutes to Barrie South GO Station, Highway 400, Lake Simcoe, and major shopping hubs like Park Place. A commuter's dream with Barrie's lakeside charm. Crafted with a brick and stone exterior, high-efficiency mechanicals, upgraded kitchen cabinetry, and a full Tarion Warranty. The open-concept layout offers light-filled living with future potential in the unfinished basement. Paved driveway and fully sodded lot included. Request the video tour and floor plans today. Boutique new construction like this doesn't come along often - make it yours before it's gone! (id:60626)
Keller Williams Experience Realty



