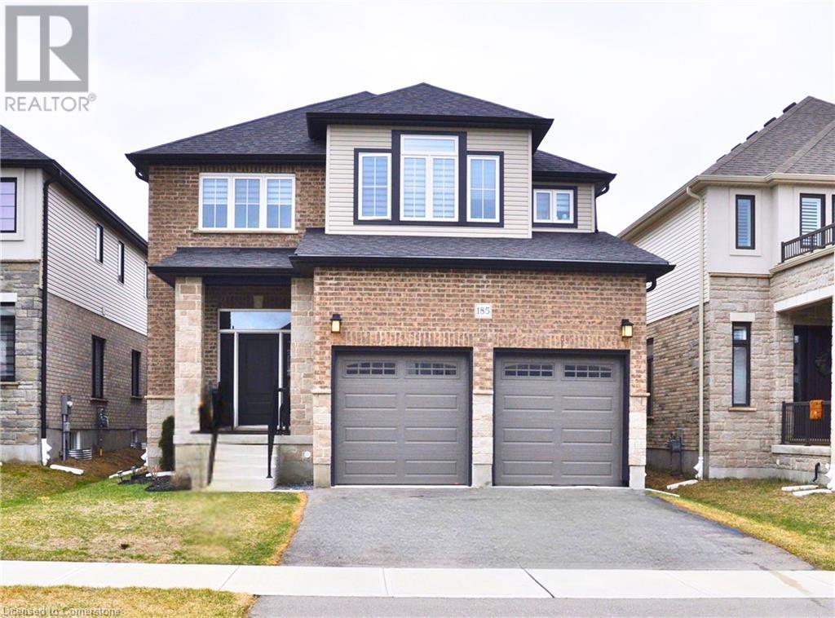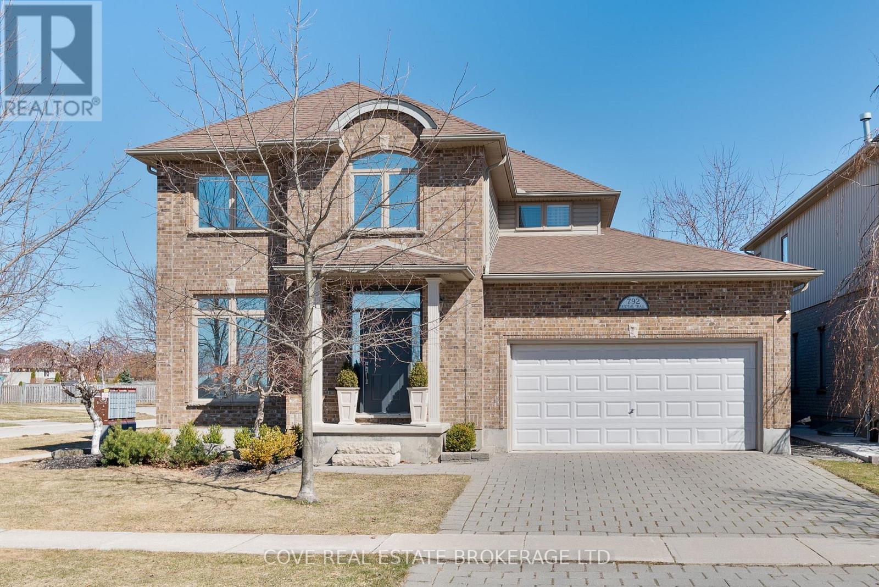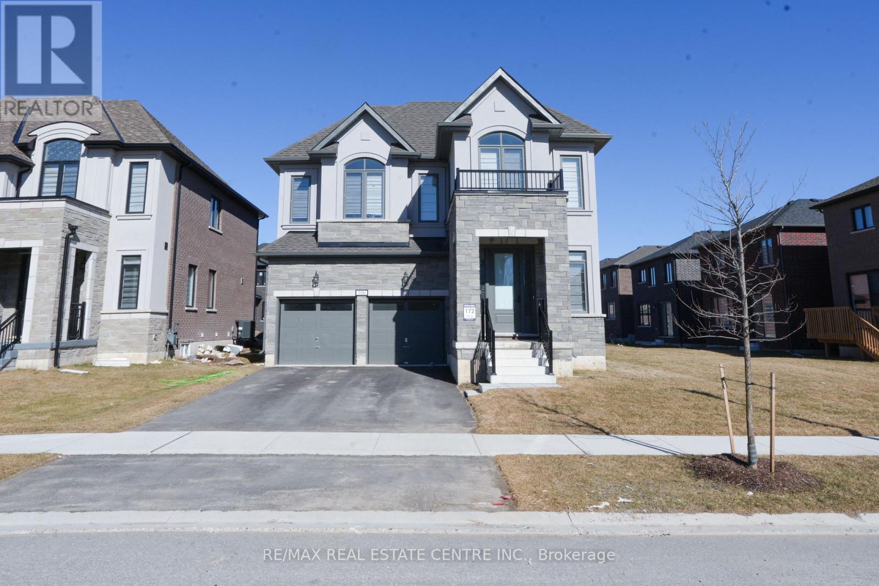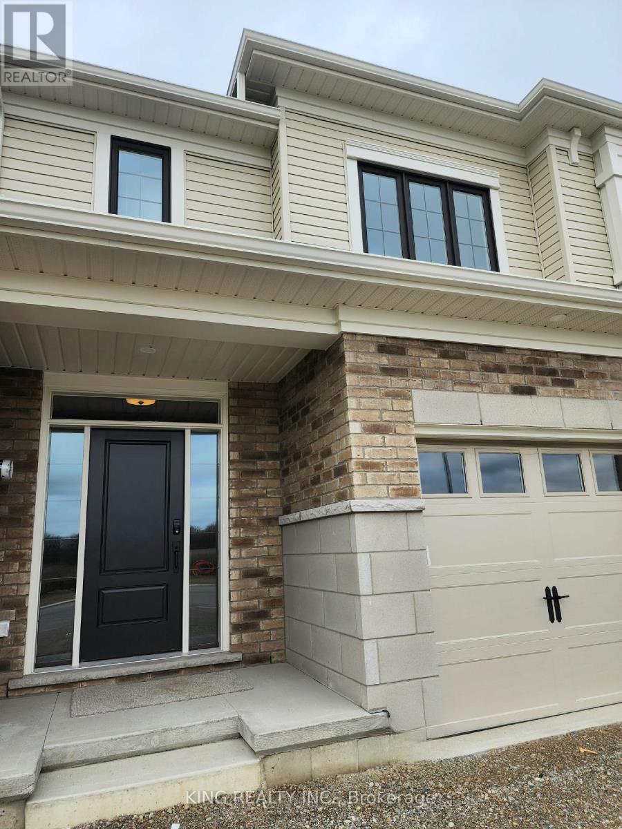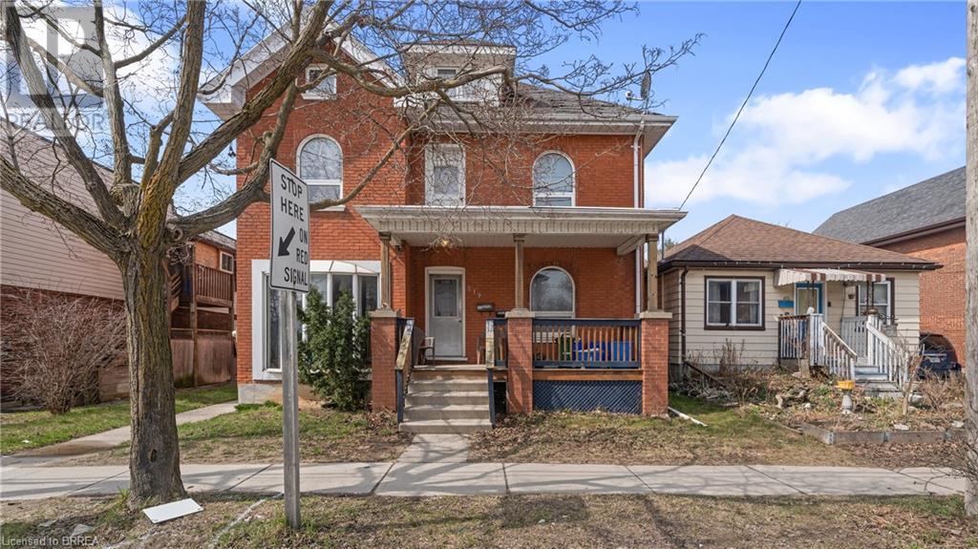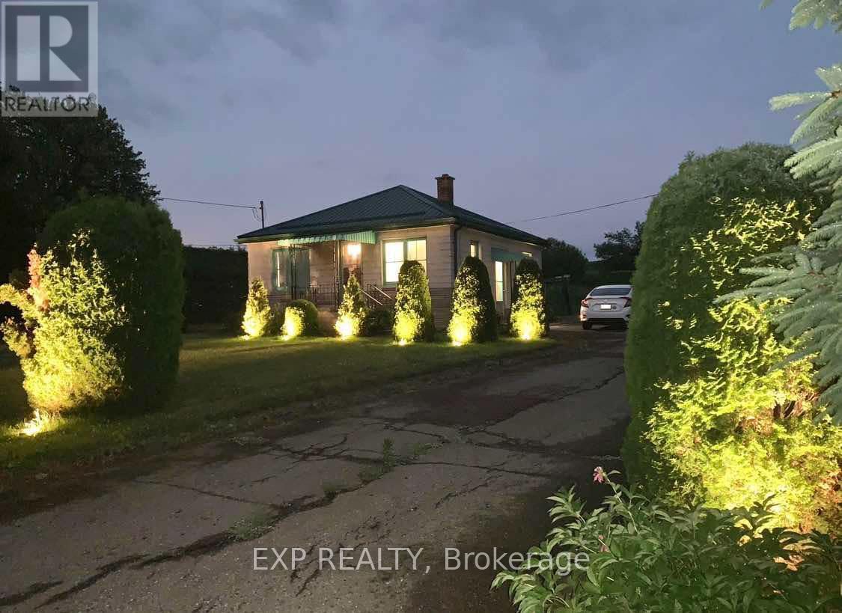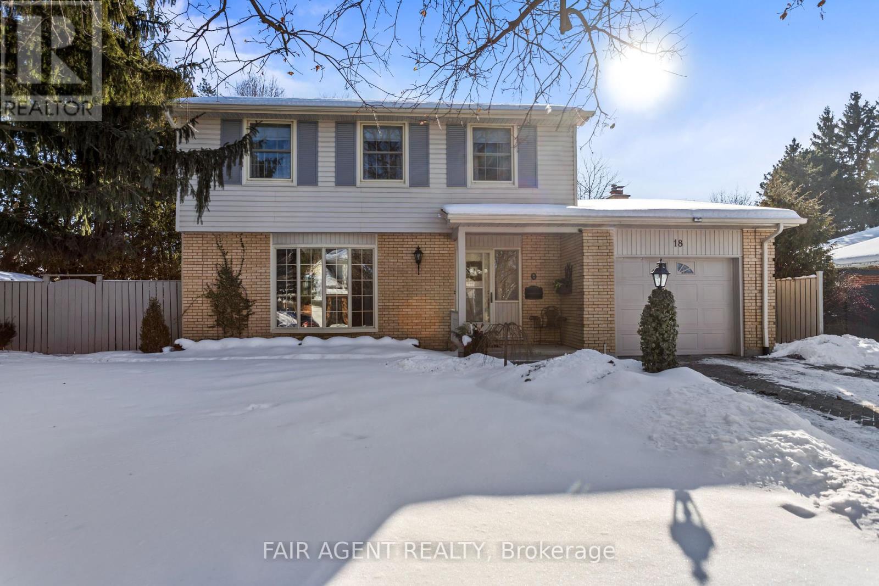17 Varadi Avenue
Brantford, Ontario
17 Varadi is the ideal bungalow that checks all the boxes, offering luxurious living in a sought-after neighbourhood. This fully renovated beauty features a finished basement, a spacious lot, and a convenient garage. Inside, you'll find stunning quartz countertops, expansive living areas, a chic breakfast bar, and modern tile showers. The lower level boasts a fantastic rec room, plus an additional bedroom with a walk-in closet. The backyard is an entertainers dream, with a deck thats perfect for hosting gatherings and enjoying outdoor living to the fullest. Recent updates include an EV charger, an upgraded 200 amp panel, a new roof, and a basement renovation. This turn-key home is just minutes away from all amenities, including Zehrs, Walmart, and the liquor store. (id:60626)
80 Frederick Street
Woodstock, Ontario
Welcome to this newer 3-bedroom side-split, located at the quiet end of town and backing onto the beautiful Upper Thames conservation area. This thoughtfully designed home features an open concept layout with soaring high ceilings, creating a bright and spacious atmosphere. An oversized attached two-plus-car garage provides plenty of space for vehicles, storage, or a workshop. Situated on a large lot, the property offers ample outdoor space and privacy. The walkout basement has excellent in-law suite potential, ideal for multi-generational living. A rare opportunity in a peaceful setting, just minutes from town amenities! (id:60626)
59 Dunsmoor Road
London, Ontario
Nestled on a quiet, tree-lined street in desirable Westmount neighborhood, this family home offers a perfect opportunity to own a large private lot w/ INGROUND POOL. This 4+1 bedroom 3.5 bathroom home boasts multiple opportunities to make it your own and is conveniently located near top-ranked schools, parks, shopping, dining, major 401/402 highways and YMCA. As you enter the main floor you have a large family room that spans the whole of the left side featuring a formal living room with space to create multiple seating areas. The renovated kitchen boasts quartz countertops, stainless steel appliances and timeless white cabinetry. Adjacent to the kitchen is a large eating area and welcoming family room that includes a bar top counter. A second cozy living room offers access to the huge private backyard boasting a large inground pool. A convenient 2pc bath complete the first level. Upstairs features four spacious bedrooms and two full baths including a Primary Retreat with a 3pc ensuite with Jacuzzi tub and handheld spray head. The finished basement offers a large rec- room, a bedroom/office space, and excellent storage area with workshop. Step outside to a stunning, fully fenced yard with mature trees and swimming pool, vegetable garden, shed, and plenty of green space, ideal for activities and pets. The front of the home boasts excellent curb appeal with a single car garage, double driveway and landscaping, this home is ready for someone to make it their own! (id:60626)
185 Savannah Ridge Drive
Paris, Ontario
NEW IMPROVED PRICE!! Welcome to 185 Savannah Ridge Drive in the charming town of Paris. This stunning 2-year-old, 2,944 sq.ft. home offers 4 bedrooms and 4.5 bathrooms, featuring luxurious finishes and thoughtful upgrades throughout. As you enter, you’re greeted by soaring 10-foot ceilings and an open-concept layout that seamlessly blends the bright beautiful kitchen with quartz countertops and stainless steel appliances, the breakfast area, dining room, and spacious great room, perfect for entertaining. The main floor also includes a private office, 2-piece bath, and a convenient laundry/mudroom with direct access to the double garage. Upstairs, the elegant stained oak staircase leads to 4 spacious bedrooms, 3 with ensuite baths, plus a separate 3-piece bath for guests and a cozy loft space. The primary suite is a true retreat with a large walk-in closet and a spa-like 5-piece ensuite, including a separate shower, soaker tub, double vanity, and private water closet. Upgraded 200 amp service! Just minutes from Hwy 403, local amenities, schools, the community center, and downtown, this home offers the perfect blend of luxury and convenience. Don’t miss out—contact your REALTOR today for a private viewing! (id:60626)
792 Redtail Trail
London, Ontario
Stunning 2 Storey home with Double Car Garage and finished Basement located in Deer Ridge! This 4 Bedroom, 4 Bathroom home is located in the Clara Brenton PS school district with pickup/drop off right to your door. Nearby Sunrise Park and a plethora of shopping and restaurant options. Inside, youll be welcomed by the spacious Foyer, Main Level Office with French doors, formal Dining Room and open-concept Kitchen/Living Room. The Eat-in Kitchen includes an island, granite countertops, backsplash, stainless steel appliances and large pantry all flowing seamlessly into the Living Room with cozy gas fireplace. Main Floor Laundry/Mud Room with built-ins. Upstairs, the Primary Bedroom has a walk-in closet with built-ins and 4-piece Ensuite with double vanity. Youll absolutely love the finished Basement, comprised of a Den, Bathroom, Recreation Room with gas fireplace, Home Gym/Storage/Utility Room and Cold Room. The private Back Yard is fully fenced, beautifully landscaped and highlighted by a stamped concrete patio, Gazebo and Shed. Recent updates include: most flooring, patio, Gazebo, Shed, custom window coverings, paint and more! Includes 5 appliances, Gazebo, Shed, security cameras, California shutters and gorgeous custom draperies. Many updates throughout! See multimedia link for 3D walkthrough tour and floor plans. Don't miss this great opportunity! (id:60626)
500 Bedi Drive
Woodstock, Ontario
Gorgeous !!! Welcome To 500 Bedi Dr Woodstock, 2891 sqft, Living Room With Fireplace, Dinning Room & Family Room All Separate, Highly Upgraded Detached Double Car Garage Property, Good Size 4 Bedrooms & 4 Washrooms, Open Concept, Hardwood Floors Throughout Main Floor With Oak Stairs, Extra Large Size Windows For Lots Of Natural light, All Upgrades From Builder Includes Premium Stone & Stucco Elevation, 9 ft Ceiling On Main Floor, Laundry On Main Floor, Chef's Gourmet Open Concept Kitchen With Stainless Steel Appliances, Built-In Microwave Oven, Granite Countertops & Long Upgraded Cabinets, Huge Pantry Space, Entry To Garage From House, Quartz Countertops In All Washroom Upstairs!!! Double Door Master Bedroom Entry, Minutes From 401 & 403, Fanshawe College, Toyota Plant, Hospital, Grocery Stores And Much More!! Huge Unspoiled Basement With Separate Side Entrance From Builder With Lots Of Potential !!! (id:60626)
245 Everglade Crescent
London, Ontario
Welcome to this spacious and versatile 4-bedroom, 2-bathroom condo located in the desirable Oakridge Acres community of Hickory Hills. Upon entering, you are welcomed by a generous foyer that creates a warm atmosphere for both family and guests. This level features a laundry/furnace room, a large utility closet, and an additional room currently used for storage, which can easily be converted into a home office, a fifth bedroom, or a workout area to suit your needs. Step outside to enjoy your low-maintenance perennial gardens. As you move upstairs, the sunlit modern kitchen boasts ample counter space, a breakfast bar, a stylish tray ceiling with an elegant light fixture, complemented by four appliances, including a wine cooler. The kitchen flows effortlessly into the dining room, where patio doors open onto an expansive deck measuring over 23 feet in length, perfect for outdoor enjoyment. Take full advantage of this outdoor space with a retractable awning for shade, and a natural gas line for your BBQ. Back inside, this level also features a spacious family room and a convenient 2-piece bathroom, enhancing the functionality of the space for year-round family gatherings. The upper level includes four well-sized bedrooms and a beautifully renovated 4-piece bathroom with gleaming countertops, offering both comfort and style. This unit provides one parking space in the driveway and another in the garage, with plenty of visitor parking available in the complex. The location is ideal, just a short walk from Springbank Park and Thames Valley Golf Club, and only a quick drive to essential amenities. Discover all the value this unit has to offer at an affordable price. (id:60626)
24 Braun Avenue
Tillsonburg, Ontario
This Gorgeous Townhomes With A3 + 1 Br Basement, 3.5 Bathrooms Is Nestled In The Most Desirable North Tillsonburg (Mins To The Hwy 401). Beautiful Modern Elevation & Gorgeous Interiors With Spacious Open Concept Layout. It is 2100 Square feed including the basement. Walking Distance To Schools, Parks, And Beautiful Walking Trails, All Brand Upgraded Appliances. Automatic Garage Door Opener. All Windows Will Have Blinds Will Installed. (id:60626)
63 Flagg Avenue
Paris, Ontario
THIS HOME IS A DREAM HOME FOR ANY FAMILY!!! VIEW THIS 2 STORY 4 BEDROOM AND 4 BATH ROOM DETACHED HOME IN THE PRETTIEST TOWN IN CANADA! LARGE MASTER BEDROOM WITH KILLER ENSUITE TO RELAX IN THE SOAKER TUB!!! MAILN LEVEL IS PERFECT FOR ENTERTAINING YOUR GUESTS ,LARGE KITCHEN DINNING AREA AND 2 SITTING ROOMS. 2 CAR GARAGE THAT ENTERS THE HOME THROUGH THE LAUNDRY ROOM! NICE PRIVATE REAR YARD. JUST MINS FROM THE 403 A MUST SEE!! (id:60626)
219 Erie Avenue
Brantford, Ontario
Opportunities like this, don’t come around too often.. Welcome to 219 Erie Ave in the extremely popular town to live in, invest in, raise a family in or grow old in, beautiful Brantford City. When you talk about a property that is ‘larger than life’ this is the one you use as an example. As soon as you drive by and park your car, you look up, and up and up because it seems to never end. It’s massive, and that’s only the second biggest part of this house. The potential is the biggest draw here… talk about unlimited potential. Finished from the basement allll the way to the third story loft, giving you over 3000 square feet to work with. This property effortlessly becomes, well anything you can think of. Want to add another unit? The basement is just waiting for it. Oh, and yes, there’s a separate entrance! On the main level there is a full unit equipped with kitchen, dining, living, a bed and bath. Access to the basement and a patio off the back. On the upper level there’s another full kitchen, breakfast nook, 3 bedrooms and bathroom. The primary bedroom is a MASSIVE wide open third story loft. See, I told you, the potential is truly unlimited and all it needs is YOU. (id:60626)
584050 Beachville Road
Ingersoll, Ontario
Welcome to this charming 2+2 bedroom, 2 Washroom home nestled in a quit Community, perfect for families or anyone seeking a peaceful retreat. Featuring a durable metal roof and detached garage with Remote door opener installed 2024, Recent upgrades UV light water Treatment and Hydrogen Peroxide installation ( 2023) Furnace and water Tank Heater Is owned, generator Hookup (30amps & Sub-panel Located in the garage).The Outside water- proofing was completed February 2024, along with a new Sump pump in the basement.The full Basement renovation was completed in late 2024 ,This home is built to last.Enjoy the spacious backyard, ideal for gardening or outdoor gatherings. conveniently located just minutes from Highways 401 & 403, with easy access to Woodstock, Ingersoll, and short drive to London, Stratford, Brantford, Hamilton, and Cambridge. With School and City Bus Routes are available in the area. Thames Valley District School Board & London Catholic School Board.,A wonderful opportunity to own a well maintained Home in fantastic Location. (id:60626)
18 Normandy Gardens
London, Ontario
Introduce yourself to 18 Normandy Gardens, a Sifton-built home in the coveted Old Hunt Club area of London. Situated on a quiet street, this property offers a rare ravine lot with mature trees, landscaped gardens, and a serene pond overlooking Oak Park. Inside, the spacious kitchen and dining area feature updated quartz counters, newer appliances, and sliding doors leading to a screened porch perfect for relaxing with your morning coffee or enjoying peaceful evenings. The main floor boasts a bright living room with a large front window and electric fireplace, as well as a cozy den with a gas fireplace and oversized sliding doors to the backyard. A two-piece powder room and two coat closets add functionality to the layout. Upstairs, the primary bedroom overlooks the backyard and includes a double closet and three-piece ensuite. The second bedroom features a walk-in closet, while the third offers a deep closet. A four-piece main bathroom and linen closet complete the upper level. The lower level, with separate exterior access, offers a large recreation room with an electric fireplace, a bar area, a bedroom with walk-up backyard access, a two-piece bathroom, and laundry. This space is perfect for a granny suite or student rental. Additional features include an attached garage with direct access, an interlocking brick driveway, in-ground sprinklers in front garden, and a garden shed. Located near excellent schools, shopping, trails, and bus links, this home combines privacy, convenience, and charm. A must-see opportunity in one of London's most desirable neighborhoods! (id:60626)




