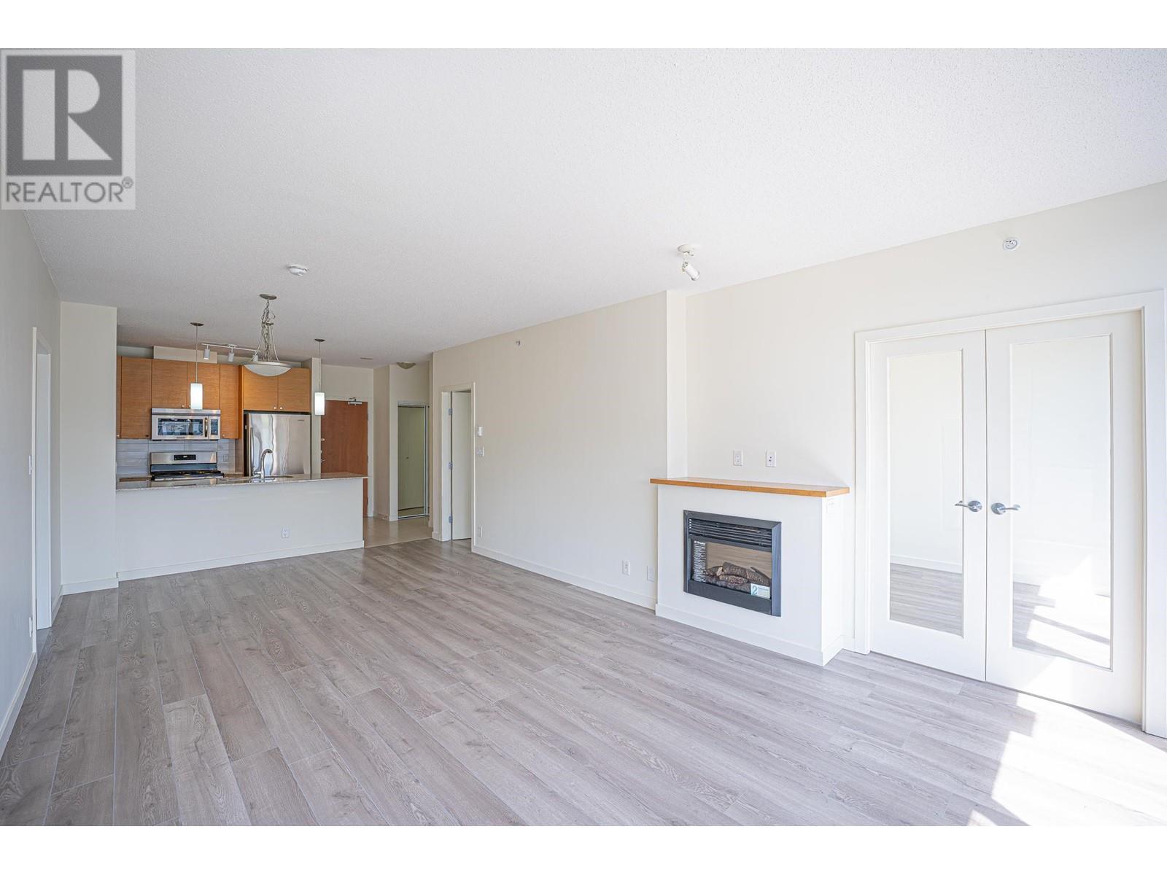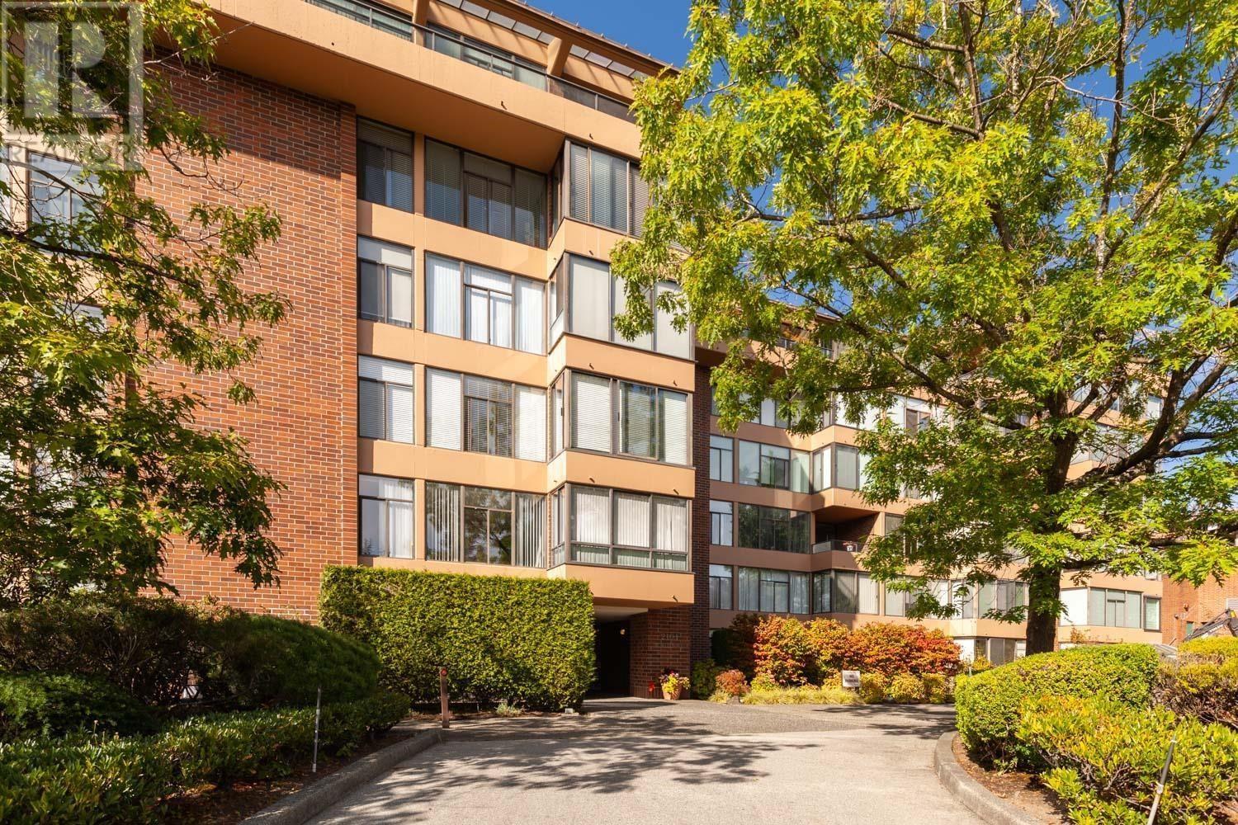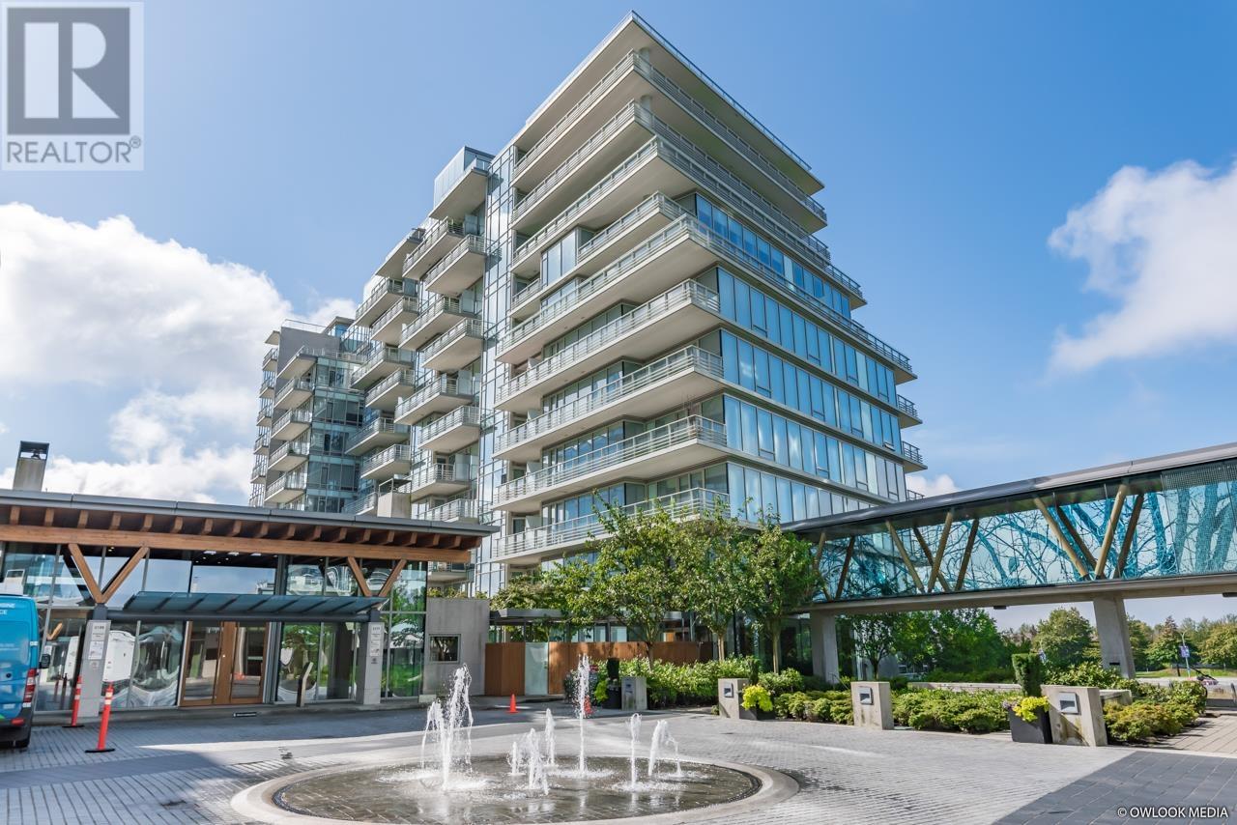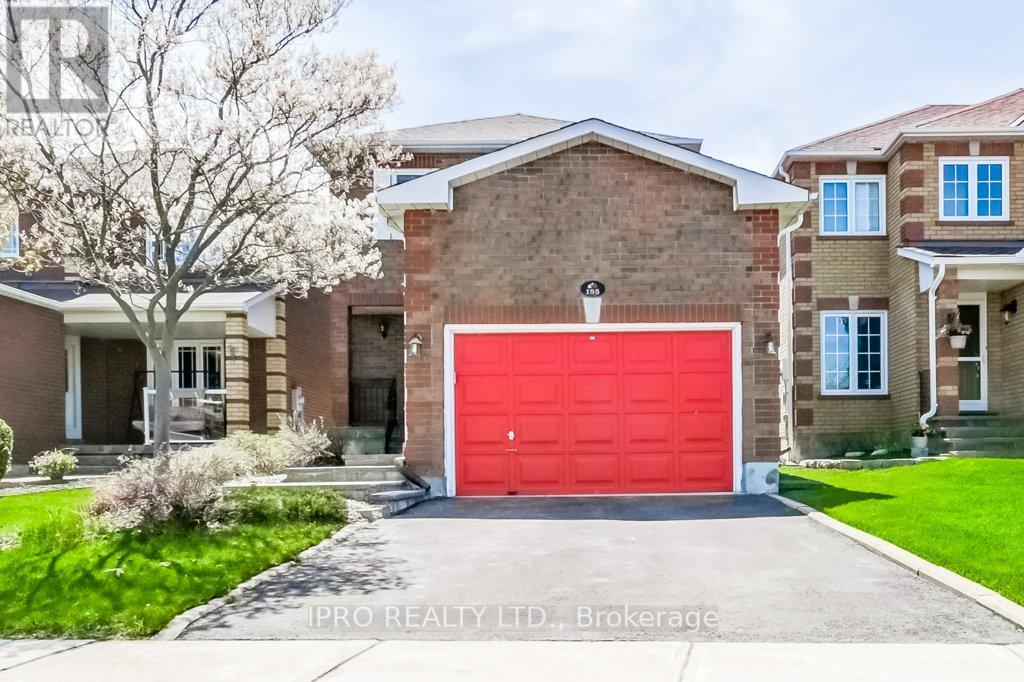409 - 16 Brookers Lane
Toronto, Ontario
Truly One-Of-A-Kind! This Bright And Spacious Two Bedroom, Two Bathroom Corner Unit Has A Lot To Offer. Of Particular Note Is The 1,485 Square Foot Private Terrace With South/East Exposure, and a view of Lake Ontario. The Open-Concept Kitchen Features Granite Counters And Stainless Steel Appliances. The Unit Features A Foyer For Added Privacy. Comes With One Parking And One Locker. The Desirable Location Offers Quick Access To The Downtown Core, And Highway Access Out Of The City. Walking Distance To Great Restaurants As Well As The Paths Along The Lake That Are Perfect For A Long Walk Or Bike Ride. A Perfect Location To Live, Work And Play. Please see virtual tour for 3D walkthrough of property. Amenities Include 24-Hour Concierge, Indoor Pool, Whirlpool, Cedar Sauna, Fitness Centre, Meeting & Party Rooms, Cyber Lounge, Billiards Room, Theatre Room, Rooftop Deck, Guest Suites, And Visitor Parking. (id:60626)
Sage Real Estate Limited
1103 110 Brew Street
Port Moody, British Columbia
Great view, Bright and spacious 2 Bedroom + Office Home in Aria 1 - Prime Highly Desirable Port Moody Location! It offers a functional layout in Aria 1, one of Port Moody´s best buildings. Featuring Floor to ceiling windows, kitchen with granite counter tops, stainless appliances and South facing balcony for BBQs. Renovations including new paint, new appliances, new washer/dryer. Private amenities including fitness centre, indoor pool/sauna, recreation and meeting rooms and more. Steps to Skytrain & West Coast Express, Starbucks. (id:60626)
Sutton Group - 1st West Realty
510 2101 Mcmullen Avenue
Vancouver, British Columbia
Welcome to Arbutus Village! An exceptionally spacious floor plan offers ample accommodation for your house-sized furniture. Spacious one bedroom and a large solarium suite. In suite Laundry. Centrally located, yet surrounded by gardens. Steps to the new Arbutus Village, Safeway, the Arbutus Club, the Greenway & transit. School catchment - Prince of Wales & Trafalgar Elementary. Easy access to UBC, Downtown & YVR. Quiet, convenient, well-managed and beautiful landscape. One parking/one locker included. (id:60626)
Nu Stream Realty Inc.
13 - 571 Longworth Avenue
Clarington, Ontario
Move-In Ready End-Unit Townhome in Bowmanville! Don't miss out on this beautifully renovated, turn-key end-unit townhome offering over 1,600 sq ft of stylish, move-in ready living space. Ideal for first-time buyers, families, or investors, this home has everything you need space, quality finishes, private parking, and a well-managed condo corporation with low fees and no hidden costs. The main floor features luxury laminate flooring and a refreshed kitchen with premium Dekton countertops, modern backsplash, and stainless steel appliances. The open-concept living and dining area flows seamlessly to a private balcony, perfect for your morning coffee or evening relaxation. Upstairs, you'll find three spacious bedrooms and a fully updated bathroom with a walk-in shower, crown moulding, upgraded vanity, and new flooring. The professionally finished basement includes a custom 3-piece bathroom, closet space, and a separate laundry room. This home also includes a single-car garage with keypad and remote entry, driveway parking, and seven visitor parking spaces. Additional features include a Nest thermostat and an owned electric hot water tank. Low condo fees cover water, lawn care, snow removal, common area maintenance, and exterior security camera monitoring. The condo corporation, managed by Guardian Property Management, boasts a healthy reserve fund, recently covering major updates without requiring owner contributions. Located in a quiet, family-friendly neighbourhood, this home is within walking distance to public and Catholic schools, parks, restaurants, and shopping, with quick access to Highway 401 and public transit. No chattels or fixtures are rented. All owned. Utility costs are budget-friendly, averaging $55/month for hydro and $46/month for gas. Quick closing is available for convenience. This home had been professionally upgraded and offers lasting value in one of Bowmanville's most accessible locations! (id:60626)
RE/MAX Hallmark Chay Realty
Ph05 - 18 Graydon Hall Drive
Toronto, Ontario
Rarely Offered 2Bed/2Bath Contemporary Penthouse at Argento by Tridel Offering 725sqft of Thoughtfully Designed Living Space In Prestigious Parkwoods-Donalda Community. This Never Rented, Tridel-Built Corner Suite w. 10ft Ceilings Throughout, Floor-To-Ceiling North-West Facing Windows, Bathed in Natural Light And Breathtaking Unobstructed Views Of Glowing Sunsets. Open-Concept Living & Dining Area Flows Seamlessly Into A Sleek, Modern Kitchen w. Granite Countertops, Upgraded Energy Efficient Stainless Steel Appliances, & Premium Finishes. The Master Suite, Complete w. Luxurious Ensuite, Offers A Serene Escape while Your Private Balcony Beckons w. Tranquil Vistas of Parks, Trails & The Don River. Owned Parking Spot & Locker, Maintenance Fees incl Parking, Insurance & Internet. Indulge In Unparalleled Amenities incl Outdoor Terrace w. BBQ, State-Of-The-Art Fitness Studio, Vibrant Party Room, Theatre Room, Steam Room, Guest Suites & 24-Hour Concierge Service. Steps From World-Class Dining & Shopping, Fairview Mall & Shops On Don Mills, Effortless Access To York Mills & Don Mills Subway Station, TTC, And Major Highways Ensuring Urban Connectivity Meets Elevated Luxury. Embrace The Pinnacle Of Sophisticated Penthouse Living. (id:60626)
Century 21 Leading Edge Realty Inc.
2004 - 25 Broadway Avenue
Toronto, Ontario
Welcome to Suite 2004 at 25 Broadway Ave - a spacious 860 square foot, sun-filled 2-bedroom, 2-bathroom condo in the heart of Midtown Toronto. Located just steps from Yonge & Eglinton, this well-appointed unit offers the perfect blend of comfort, style, and urban convenience. Enjoy an open-concept layout with 9 ft ceilings, generous principal rooms, floor-to-ceiling windows, and beautiful east-facing views. The living and dining areas flow seamlessly to a private balcony, perfect for morning coffee or evening relaxation. The modern kitchen features granite countertops, stainless steel appliances, a large island, and ample cabinetry. The large primary bedroom includes a walk-in closet and luxurious bathroom (renovated in 2024). The second bedroom is spacious with great natural light - ideal for a child's room, guest bedroom, office, or family use. Additional highlights include laminate floors throughout, ensuite laundry, and excellent storage. An incredibly managed building that offers outstanding amenities: 24-hour concierge, fully equipped gym, spa, and saunas, billiard room, theatre room, party room, guest suite, free visitors parking and a stunning patio with BBQs and cabanas. Located in one of Toronto's most desirable neighbourhoods, you are just minutes from the subway, future LRT, top-rated schools, parks, restaurants, shopping, and everything Yonge & Eglinton has to offer. Ideal for professionals, couples, families, or investors alike. Don't miss your opportunity to own a move-in-ready suite in a prime location! (id:60626)
RE/MAX Imperial Realty Inc.
618 5233 Gilbert Road
Richmond, British Columbia
Welcome to One River Park Place by Intracorp! This 822 sf 2 Bed + Den, 2 Bath home features a 300 sf wrap-around patio w/stunning views-lush city/mountain vistas in spring/summer, peaceful riverviews in fall/winter. Den has openable window & fits single bed+more. Enjoy central A/C, sleek kitchen with European appliances, quartz counters & bright, open living space. Primary suite offers his & hers walk-ins & a luxurious ensuite; 2nd bedroom has cheater ensuite for added privacy. Amenities: concierge, gym, bball court, theater, piano, yoga & study rooms. Steps to shops, Oval, RGH, YVR & Vancouver. Parking by elevator lobby + full-size locker. (id:60626)
Sutton Centre Realty
309 5177 Brighouse Way
Richmond, British Columbia
Experience luxury and stunning sunsets in this 1-bedroom, 870 square ft unit at Richmond's premier waterfront residences-River Green. Enjoy breathtaking water and mountain views from the spacious balcony. The open-concept living area features an Italian Snaidero kitchen with high-end Miele and Subzero appliances. This home offers 10 ft ceilings, smart home technology, including intelligent lighting and temperature control, two parking spaces and XL locker. Resort-style amenities include a lap pool, sauna, steam room, whirlpool, gym, theatre, virtual golf, music room, study, pool table, and 24-hour concierge. Walking distance to the Oval, T&T, and restaurants. Move in and enjoy! Open house Aug 2 Sat 2-4pm (id:60626)
Pacific Evergreen Realty Ltd.
3102 - 12 Gandhi Lane
Markham, Ontario
Welcome To Pavilia Towers By Times Group, A Brand New Condominium Building With A Prime Location Along Highway 7 In Thornhill Between Leslie And Bayview. This Luxurious Building Is The Newest Addition To The Thornhill And Markham Skyline. Spacious And Efficient Two- Bedroom. Luxury Features: Prime Location Along Highway 7 With Viva Transit At Your Doorstep And Easy Access To Langstaff Go Station And Richmond Hill Centre Bus Station. Shopping: Walmart, Canadian Tire, Loblaws, Best Buy, Petsmart, Home Depot And Many More. Restaurants: Some Of York Region's Best Restaurants Are Within Walking Distance Including Popular Commercial Plaza's Like Golden Plaza, Jubilee Square, Commerce Gate And Times Square. Only 3 Minutes To Hwy 407 And 5Minutes To Hwy 404 , This Unit Is Professionally Managed By T2 Condo Rentals. (id:60626)
Union Capital Realty
195 Howard Crescent
Orangeville, Ontario
Welcome home to this 2 storey spacious home. Lovingly cared for by one owner only - it is now ready for new memories to be made. Conveniently located close to highways, schools, hospital & shopping. Great functional layout w/main floor featuring large living room, eat-in kitchen, family room w/fireplace and walk-out to fenced in backyard. Upstairs you will find 3 bedrooms (Primary bedroom has 4-pce ensuite & walk-in closet). Added features are newer interlock front walkway, double care garage and freshly painted main floor. Just move-in and start enjoying your new home. See virtual tour for more photos and 3d video. (id:60626)
Ipro Realty Ltd.
1140 Sailfin Heath
Rural Rocky View County, Alberta
Welcome to 1140 in Harmony Heath—the ideal home for your family to grow, thrive, and create lifelong memories. Designed with every family member in mind, this home offers a blend of comfort, style, and convenience that’s hard to beat. This interior home includes a fully developed basement, a double attached garage, and a walk-through mudroom featuring handy pantry shelving and lockers. The expansive 33' driveway ensures plenty of room for your vehicles. Step outside to a 16’x8’ covered deck and a large, sodded backyard enclosed by a privacy fence, seamlessly blending into developer-installed wrought iron fencing along the greenspace. Inside, the kitchen is a chef’s dream with full-height dual-tone cabinets in dark grey and an oak finish, complete with Samsung appliances and a gas line. The adjacent, spacious living room is perfect for family gatherings. The basement, with 9' ceilings, has plenty of space for a TV lounge and room for air hockey or a ping pong table. The upper-level primary suite is your peaceful sanctuary with beautiful green space views, a freestanding bathtub, and a luxurious 10mm glass shower. Laundry days are more manageable with an upgraded laundry package: quartz counter, + upper cabinet with hanging rod above the side-by-side machines to tackle those everyday chores. Living in Harmony Heath means benefiting from top-rated schools with convenient bus pick-up and a community filled with activities: an adventure park, skate park, climbing wall, and over 27 km of paved pathways. Plus, enjoy water activities at both lakes and an off-leash dog park. Please visit us at our showhome at 1002 Harmony Parade to tour a similar home today and choose a community that supports the balance you’ve always dreamed of, welcome to your next adventure. 45 Minutes East of Canmore and 15 Minutes west of Calgary. Possession upon completion, October 2025, May 2026. Please inquire today regarding all available promotions from the builder. (id:60626)
Grassroots Realty Group
53 White Tail Path
Central Elgin, Ontario
Located in the Eagle Ridge development on the outskirts of St.Thomas is this Doug Tarry built IVYSTONE model. Currently under construction (Completion Date: September 17, 2025), this 2 Storey Home is rated both EnergyStar & Net Zero Ready, offering 2,297 square feet of premium, energy efficient, living space. Enter through your welcoming front porch into your spacious foyer and see for yourself how this beautiful home was designed with family in mind. The open-concept main floor features a gourmet kitchen (with quartz counters), a large island, and a walk-in pantry, ideal for hosting large gatherings. The great room provides a natural flow to the adjacent dining room, along with a den, a spacious mudroom, & powder room. Additionally, there's an insulated garage with a convenient storage bay. On the second level, you will find a sitting area perfect for reading or homework, a double-door entry into the large primary bedroom with a generous walk-in closet, and a 4pc ensuite that includes a beautiful tile shower and double vanity. Furthermore, there are two more bedrooms, a 4pc main bathroom, and a convenient laundry room. The unfinished lower level awaits your finishing touches that suits your own personal design while still having plenty of storage space. Doug Tarry is making it easier to own your first home. Reach out for more information on the First Time Home Buyer Promotion! Welcome Home! (id:60626)
Royal LePage Triland Realty
















