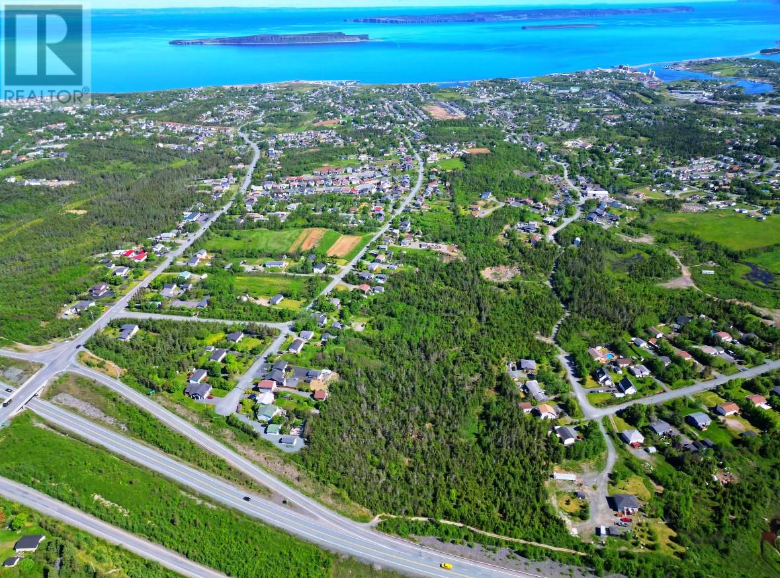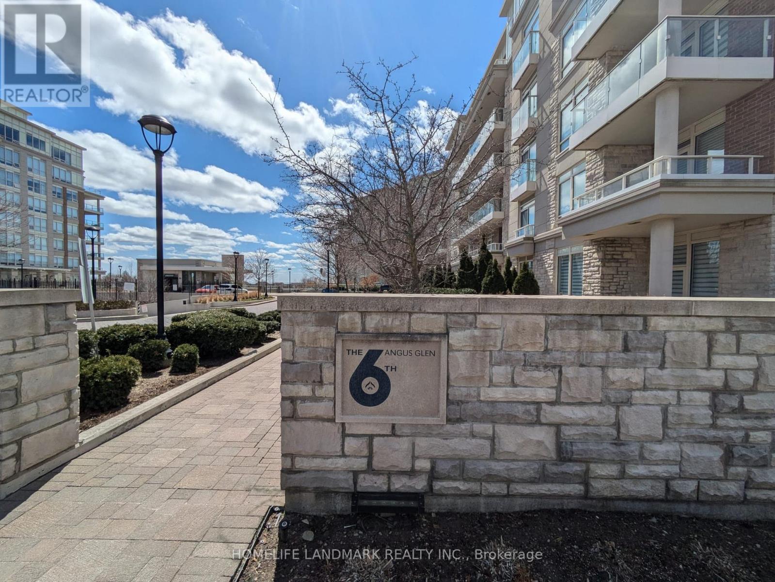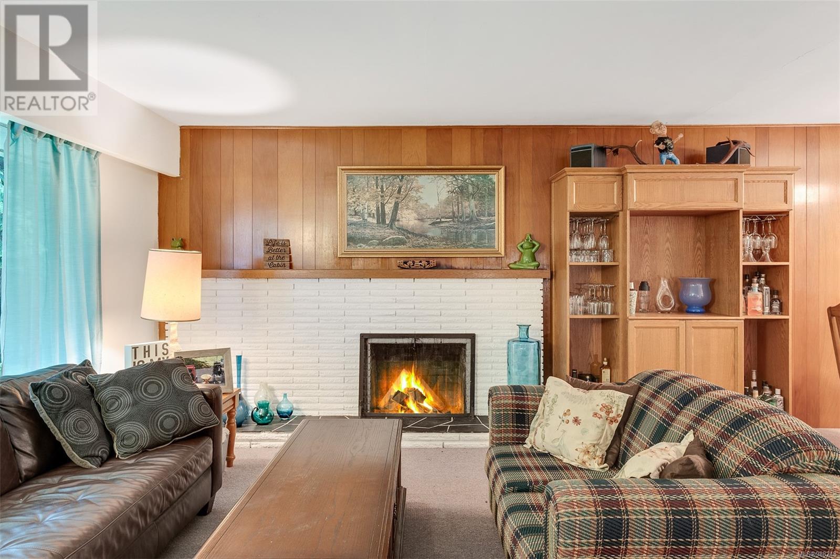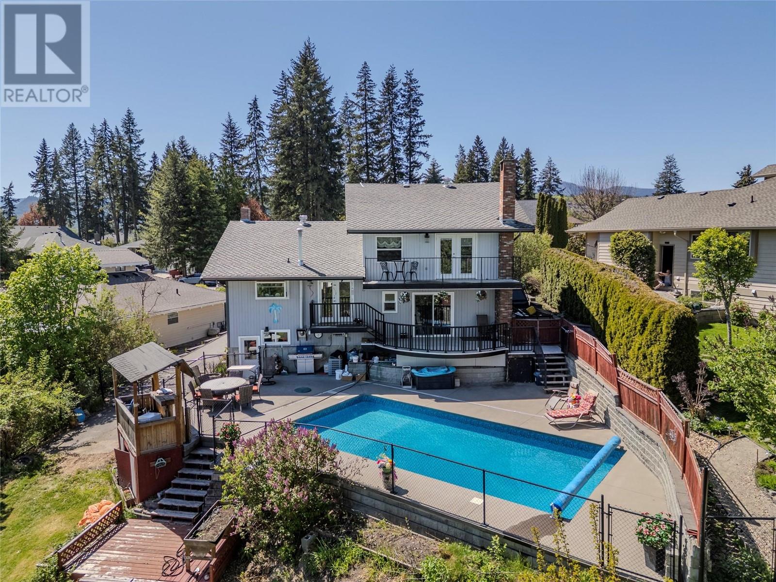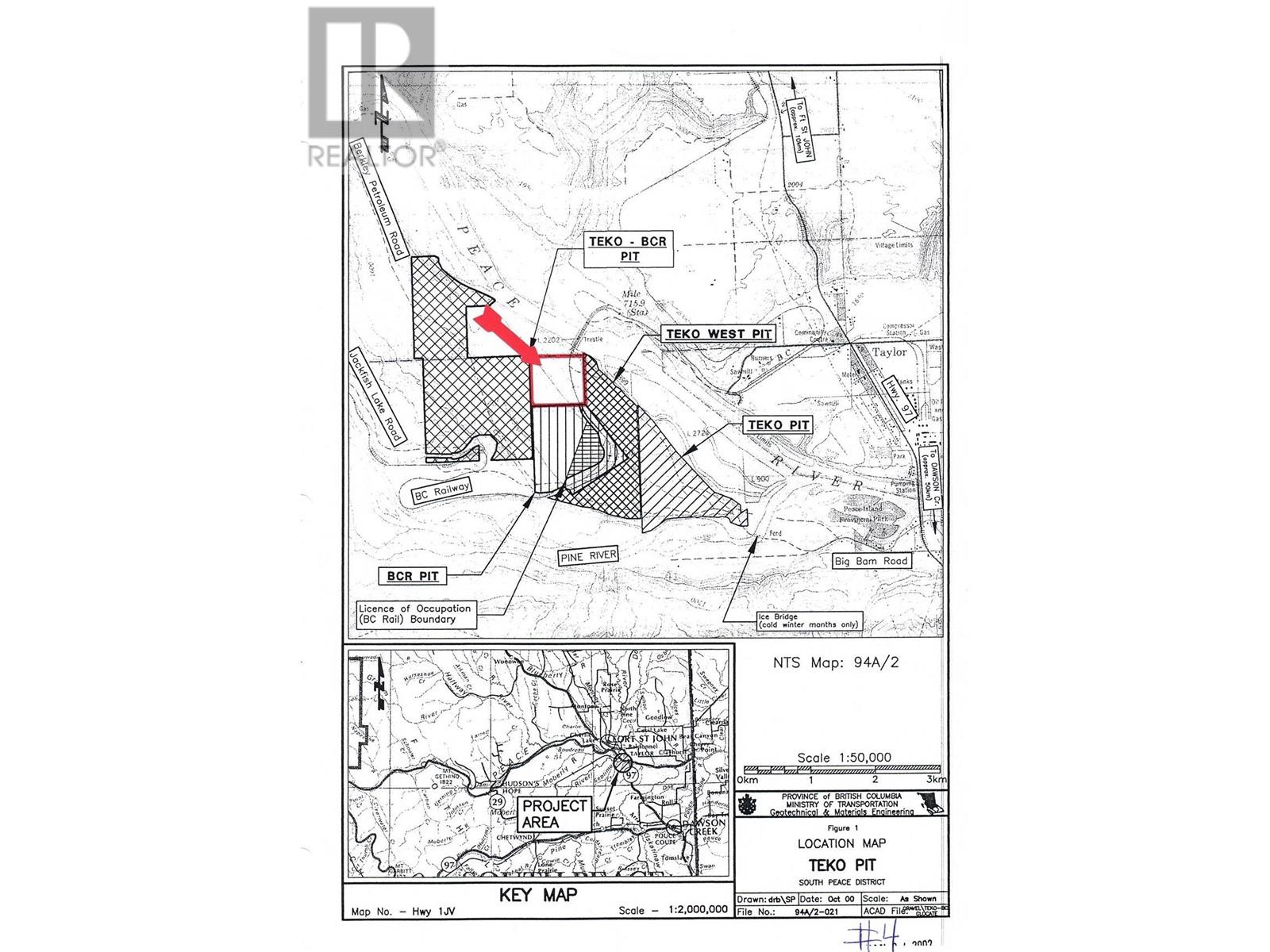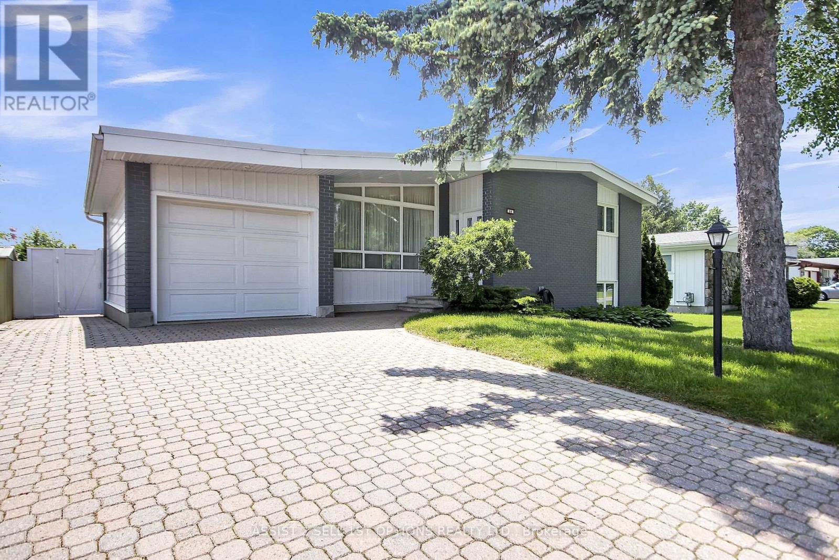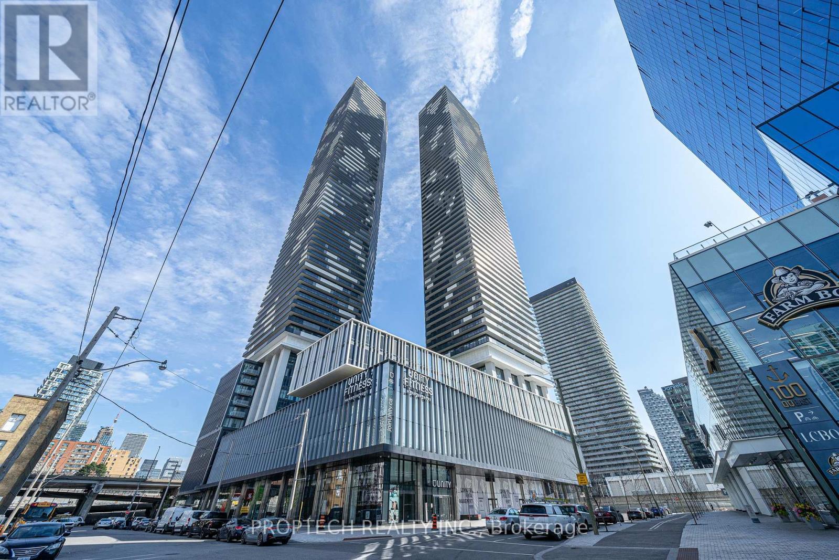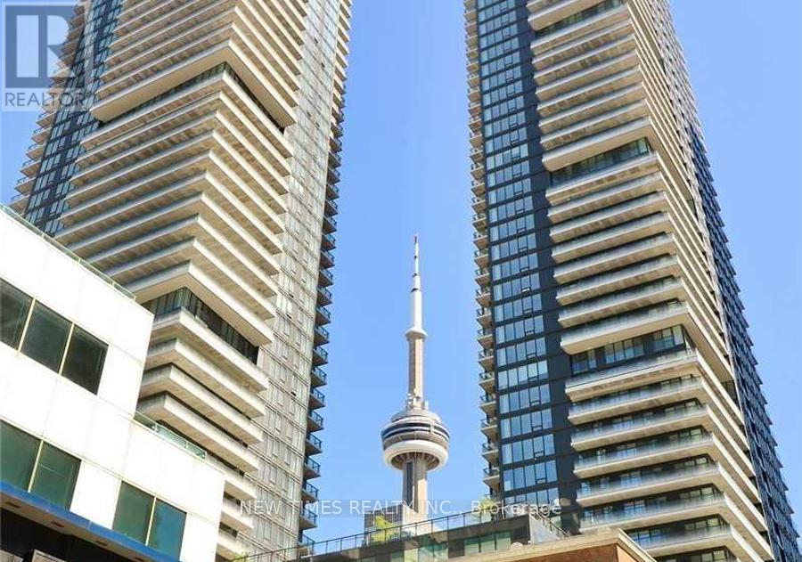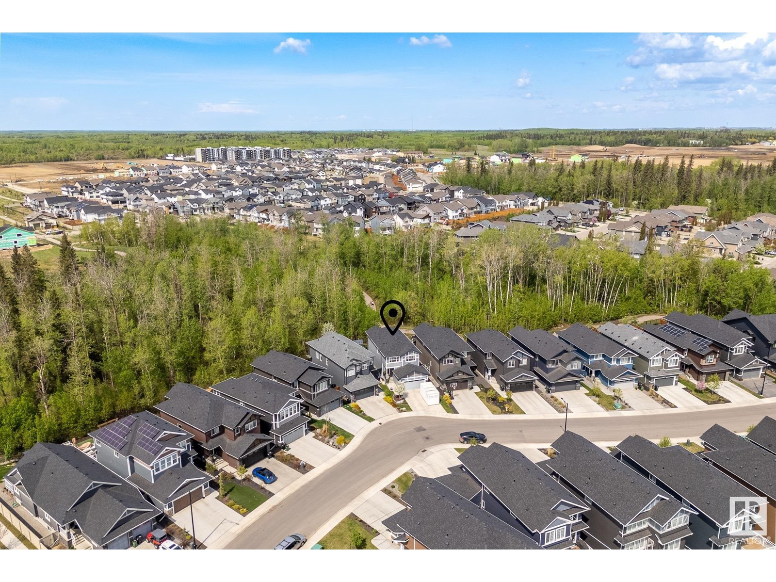221 Peachytown Road
Coneption Bay South, Newfoundland & Labrador
This is the next prime land for that perfect development In Conception Bay South. It is perfectly located in center of the town and less than 60 seconds from the CBS By-Pass and TCH Highway access. You will not find a large parcel of developable land in the Town of CBS. This property has the potential to be developed into to at least 42 lots and turned into to a beautiful family neighborhood. It is we treed and great ground to build on. The reengineering designs have been done and preliminary discussions about the property have been had with the town. It is ready for the right developer to come and take it across the finish line. Purchaser is responsible for all permit and development fees. (id:60626)
RE/MAX Infinity Realty Inc.
507 - 15 Stollery Pond Crescent
Markham, Ontario
*2 Parking for this Great Size 1 BR Unit* This is the Ultimate Downsizing Option for Those Living with Markham. Rarely Offered and Well Sought After Spacious, Luxurious and Large 1 Bedroom Condo (Over 650sqft) at 'The 6th'in Prestigious Angus Glen. Minutes away from the Famous AG Golf Course. Hardwood Floors throughout, B/I Appliances, Quartz Counters & Backsplash, with Premium Subzero Fridge, WOLF Appliances & Wine Fridge. Open Concept Dining and Living Layout Making Ample Space For Seated Dining Table + Chairs with Couch and TV Set Up. Lots of Open Concept Walk Through Space In Combined Living and Dining. Bedroom has Large Walk In Closet. (id:60626)
Homelife Landmark Realty Inc.
570 Waugh Rd
Mayne Island, British Columbia
This 9.93 acre property is all about family &friends. Have a big family? Have friends? Have friends who have friends? Well you can fit them all, here in this 2,011 sqft turnkey home which has a lower level mortgage helper. All furnishings are included. A split level floor plan with a bathroom on the lower & main levels gives plenty of space for everyone. Head out onto the 625 sq ft deck where the sun shines from the south, & you can peak across the road through the trees to see the shimmer of the ocean. A 5 minute walk down to David's Cove is the perfect place to launch your boat, float around on an air mattress or go for a dip. Come Feel Magic! (id:60626)
RE/MAX Mayne-Pender
2617 Golf Course Drive
Blind Bay, British Columbia
Overlooking the 13th fairway of the sought-after Shuswap Lake Estates Golf Course, this classic 1977 West Coast Contemporary home offers a rare combination of character, function, and resort-style living on one of the finest streets in the area. This iconic four-level split delivers nearly 2,500 sq ft of intelligently designed space with 3 bedrooms, 2 full bathrooms, and a convenient main floor powder room. The layout offers excellent separation of space with three distinct lounging zones—ideal for growing families or hosting guests. The fully fenced yard is level and private, with a beautifully rebuilt in-ground pool that enjoys full morning sun. A paved side driveway provides valuable drive-through access to the backyard—perfect for RVs, trailers, or boat storage. Inside, the modernized island kitchen features generous counter space, ample storage, and quick access to the BBQ and pool area. Upstairs, the spacious primary suite includes a walk-in closet, private deck with lake and mountain views, and a fully renovated ensuite with a jetted corner soaker tub and a glass-enclosed multi-jet shower. Whether you’re relaxing in the pool, sipping coffee on the deck, or taking in the golf course views, this is a home designed for lifestyle, comfort, and lasting value. Close to shopping, beaches, and all that the Shuswap has to offer. (id:60626)
Royal LePage Westwin Realty
Stonehaus Realty (Kelowna)
¼ Nw Teko Pit
Fort St. John, British Columbia
Located on an 134 acre parcel on the Peace River, this Teko Pit has showed well over 1,000,000 cubic metres of granular material. The site has 2 access points as well. Potential uses include but not limited to road construction, construction aggregate, and using materials to make product. Asking price is $750,000 which is lower than recent, similar sales. Priced to Sell! Call, text or email today. (id:60626)
Rennie & Associates Realty Ltd.
64 Sullivan Avenue
Ottawa, Ontario
Well-Maintained 4-Bedroom Sidesplit Backing Onto Greenspace! Welcome to 64 Sullivan Avenue, a spacious and meticulously cared-for 4-bedroom sidesplit nestled in a quiet, family-friendly neighbourhood in the heart of West End Ottawa. Set on a fully fenced 65x100 ft lot ( app.), this property backs directly onto lush greenspace a rare find offering both privacy and scenic views. This home offers a smart and flexible layout with 2 bedrooms on the upper level and 2 additional bedrooms on the lower level, ( above grade ) perfect for growing families or multigenerational living. Original hardwood under carpeting provides the potential to add instant equity with a simple upgrade. Enjoy a sun-filled living room with a new picture window (2023), and a bright eat-in kitchen ready for your personal touch. The fully finished lower-level rec room adds valuable living space, along with a massive laundry/storage room featuring high ceilings for added functionality. Central A/C (2024) ensures year-round comfort. Bring your personal touch and turn this into your dream home ! Located in a sought-after pocket of Ottawa, just minutes from parks, schools, and all amenities this home is an exceptional blend of location, layout, and potential. Don't miss your opportunity to live backing onto nature in the heart of the city! (id:60626)
Assist 2 Sell 1st Options Realty Ltd.
101 Sundown Way Se
Calgary, Alberta
Welcome to 101 Sundown Way SE, a Stunning Family Home in Desirable Sundance with 4+1 Bedrooms, and 3.5 Bathrooms. Beautifully updated and well maintained two-storey home in the sought-after, family-friendly community of Sundance. With over 3,000 sq. ft. of developed living space spread across three finished levels, this expansive home is designed to offer both comfort and style for modern families.Step inside and be greeted by the grand front living room featuring soaring vaulted ceilings and an elegant arched window, allowing natural light to flood the space. The spacious family room offers a gas fireplace and custom wood built-ins.The heart of this home is the open-concept kitchen, offering two-tone cabinetry, stainless steel appliances, a spacious central island, built-in wine storage, and a walk-in pantry, this kitchen is as functional as it is beautiful. The adjacent formal and casual dining areas ensure plenty of space for family meals or holiday gatherings, and the bright breakfast nook offers views of the private backyard.Upstairs, you’ll find four generously sized bedrooms, including the spacious primary suite—your personal retreat. The suite features a comfortable sitting area, a stylish barn-door walk-in closet, and a private 4-piece ensuite with a deep soaker tub, a walk-in shower with glass door, and a sleek modern vanity. The 3 additional bedrooms share a full 4-piece bathroom.The fully finished basement offers incredible flexibility. With one additional bedroom, a spacious rec room (currently used as a bedroom), home theatre complete with cinema seating, TV, VHS and Blu-ray players, speakers and DVD and Blue Ray movies - included. There’s no shortage of space for relaxation and entertainment. The basement also features a 3-piece bathroom, and plenty of storage.Step outside to your private south-facing backyard, where you’ll find a tranquil retreat complete with a large privacy deck, and mature trees providing added privacy. The raised garden beds, greenhouse (included), and firepit area with benches (also included) are perfect for outdoor gatherings or simply relaxing after a long day. The back lane access offers extra privacy and separation from rear neighbors.Additional highlights include permanent outdoor LED lights, a double attached garage, central vacuum2021 Furnace and roof replaced 2025 new 60 gallon hot water tankSpray foam insulation in attic and in garage ceiling below two front bedroomsWalking distance to c-train and conveniently located near Fish Creek Park, schools, and the shopping and amenities of Shawnessy, this home truly has it all. (id:60626)
2% Realty
31 - 525 Meadows Boulevard
Mississauga, Ontario
Beautifully Renovated 3 Bedroom end unit Townhouse In the Heart of Mississauga*3 large bedrooms* 3 bathrooms*Bright Open Concept Living/Dining Room & W/O To Private Fenced Backyard! Custom Kitchen, Fully Upgraded With Quartz Counters & Stainless Steel Appliances* Spacious Master*Finished Basement With Laundry Room and 3 piece bathroom* Nearby All Conveniences:Grocery, Shops, Schools, Transit & Hwys. And Lots. More! (id:60626)
RE/MAX Condos Plus Corporation
3009 - 138 Downes Street
Toronto, Ontario
Luxury Sugar Wharf Condo by Menkes! Stunning South Exposure views of the Lake. With over 600 Sq ft of Living Space and a 115 sq ft Open Balcony. Modern sleek Open Concept Kitchen/Dining area. Versatile Enclosed Den ideal for a Home Office or can be used as a Second Bedroom. Amenities Include Gym, Party Room, 24h Concierge & Security, Outdoor Patio and BBQ Area and More!. Enjoy Prime Convenience steps away from Sugar Beach, Shops, Restaurants, Loblaws, and future Path access. (id:60626)
Proptech Realty Inc.
3305 - 125 Blue Jays Way
Toronto, Ontario
Great value in the area! Rare North-West Facing, High-Floor 2 Bedroom Suite in a Prestigious EllisDon-Built Condo, featuring 866 sq. ft. of interior space + 273 sq. ft. wrap-around balcony, totaling 1,139 sq. ft. of luxurious living! This 4-year-old building features a stunning 2 Bedrooms offering breathtaking views of the lake and city skyline. The suite boasts 9-ft ceilings, floor-to-ceiling windows, and is bathed in natural sunlight. Located in the vibrant downtown residential district, you'll be steps away from fine dining, entertainment like TIFF, Second City, and theatres, as well as The Path, the subway, the Financial District, Rogers Centre, and the iconic CN Tower. With the 24-hour King Streetcar at your doorstep and the Gardiner Expressway just moments away, convenience is key. A must-see unit for urban living enthusiasts! (id:60626)
New Times Realty Inc.
1356 Enright Landing Ld Nw
Edmonton, Alberta
Welcome to your dream home! This stunning 2-storey residence, built in 2020, offers modern luxury and serene outdoor living. Nestled on a quiet street, the backyard is a gardener's paradise, featuring a greenhouse and raised gardening beds, perfect for cultivating your favorite plants. Enjoy picturesque views of the forested pathway leading to the Wedgewood ravine, ideal for nature walks. The fully finished basement adds valuable space, complete with a cozy bedroom, full bathroom, gym area, and open entertainment space. Inside, air conditioning ensures year-round comfort. The spacious kitchen boasts a huge island and extra-large pantry, while the elegant butler pantry can serve as a coffee bar for morning coffees on the deck overlooking your backyard oasis. Upstairs, discover three inviting bedrooms and a versatile bonus room with custom built-in desks. The primary suite, located at the back, faces the forest, providing privacy and tranquility. Some of the pictures have been virtually staged. (id:60626)
Liv Real Estate
76.5 Stover Street N
Norwich, Ontario
Grand curb appeal awaits you at 76.5 Stover St N, Norwich. This 2,603 sf, two storey all brick Victorian home is located at the northern tip of town on a picturesque .373-acre lot. Complete with 4 large bedrooms, 2 full baths, spacious principal rooms with huge windows allowing tons of natural light, 10’ ceilings, crown mouldings, large trim and doors. The spacious country kitchen is beautifully appointed with all major appliances included and opens to the sunroom, the formal dining room and living room with centrepiece gas fireplace. A partially finished basement is handy, and the utility room is great space for extra storage. The fully fenced rear yard provides access to Albert St behind and has two large garden sheds to store all your lawn furniture, yard supplies or outdoor toys. A lovely back deck is perfect for lounging or entertaining, while there is still plenty of space for the kids and dog to run and play. This home offers easy access to a friendly community and a host of local amenities including shops, restaurants, parks, and schools, all within a short distance from your doorstep. 76 Stover St is a must see; combining timeless appeal, spacious living, and an enviable location, 17 minutes to the 401 and 35 minutes to Brantford. Book your private viewing today before this opportunity passes you by. (id:60626)
RE/MAX Twin City Realty Inc

