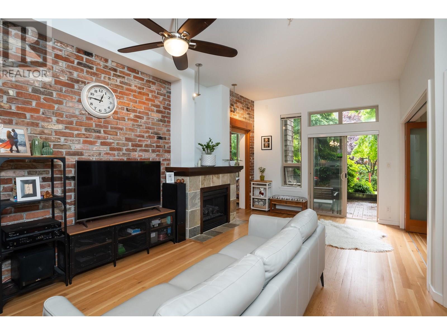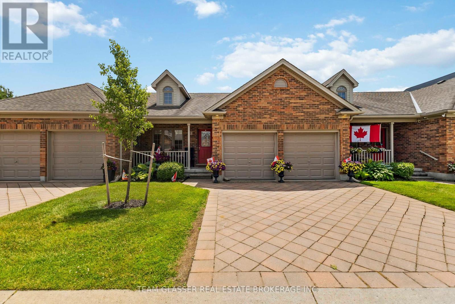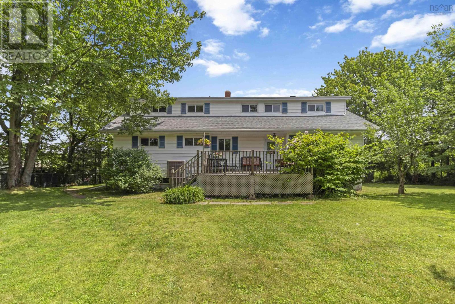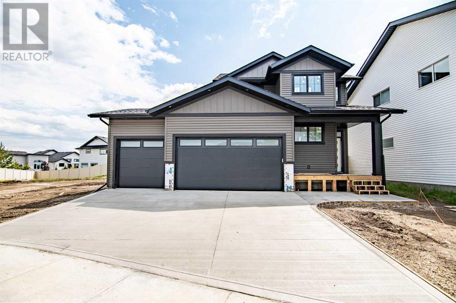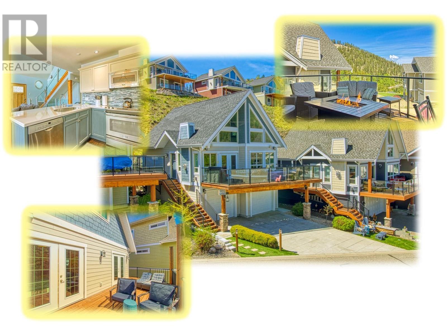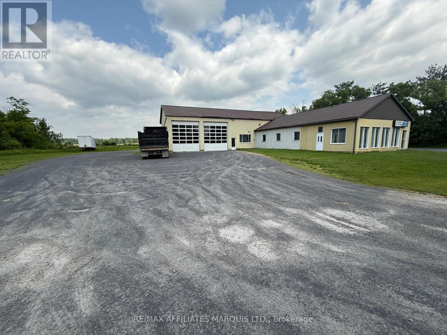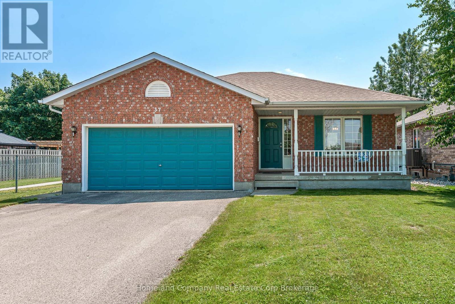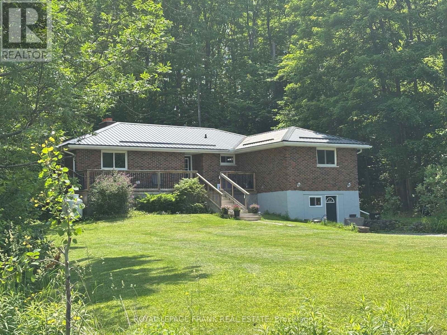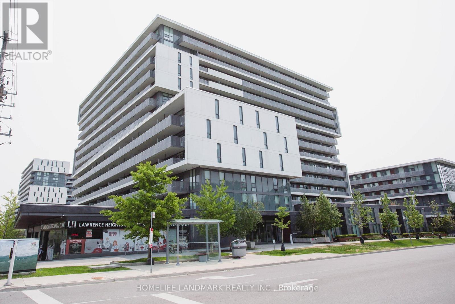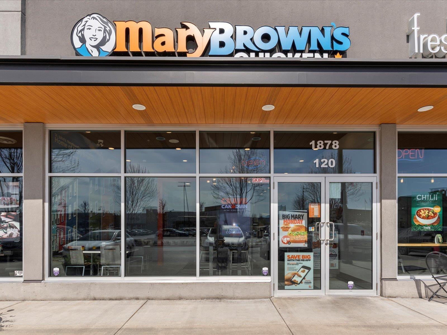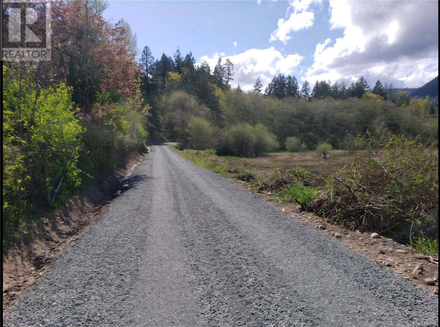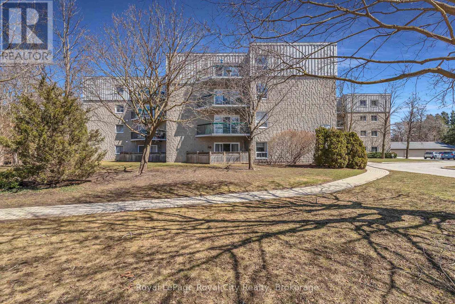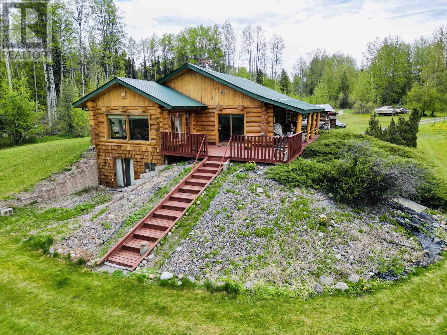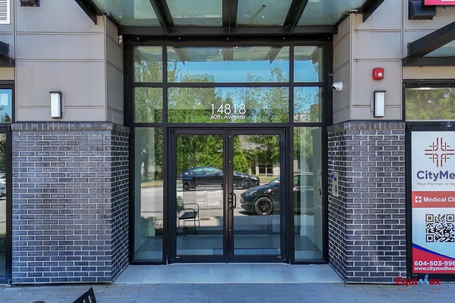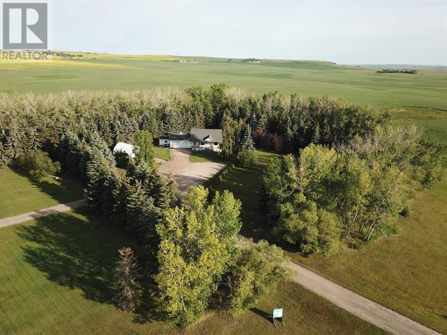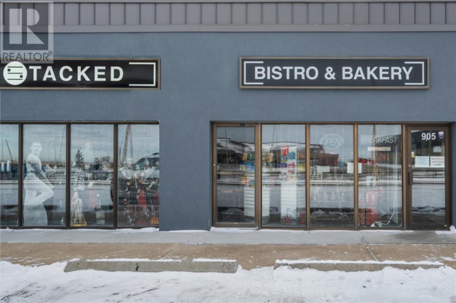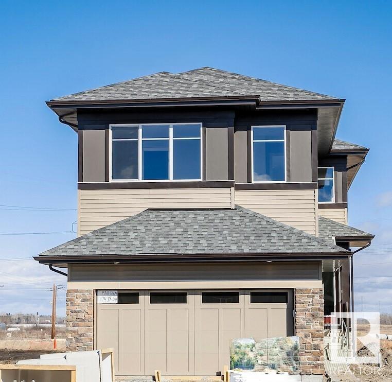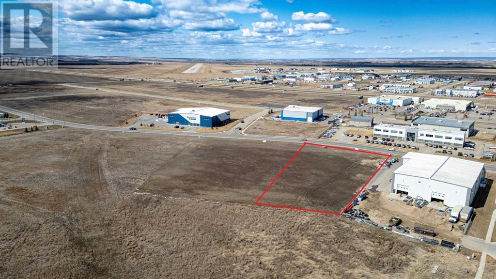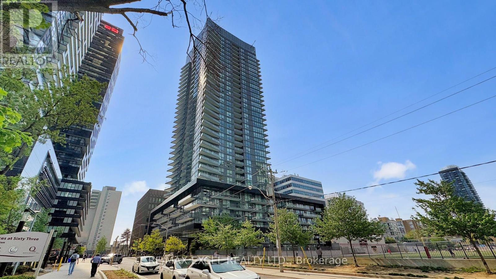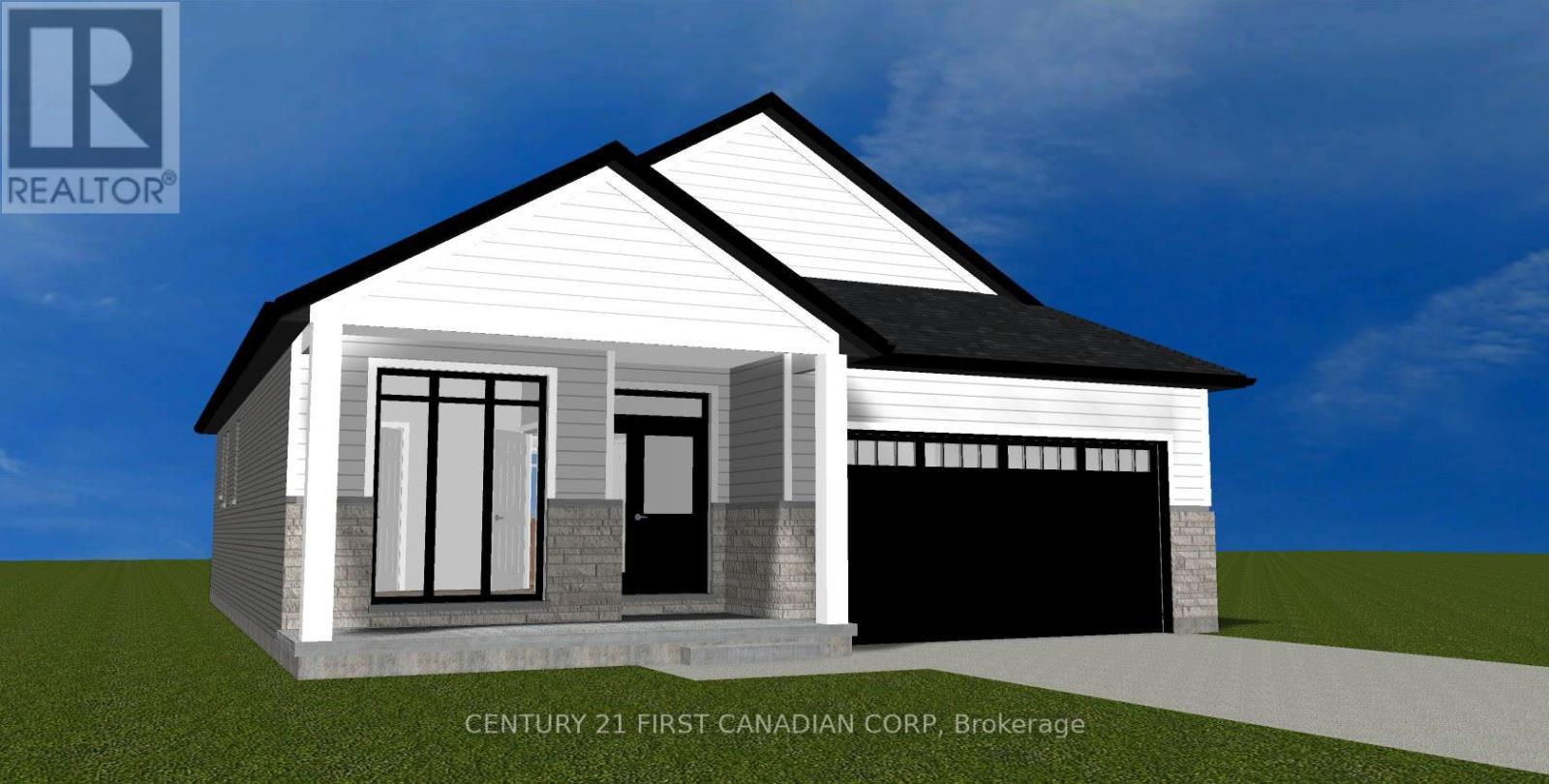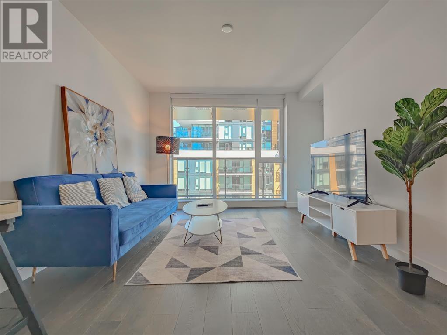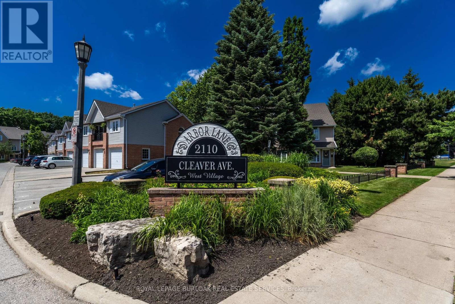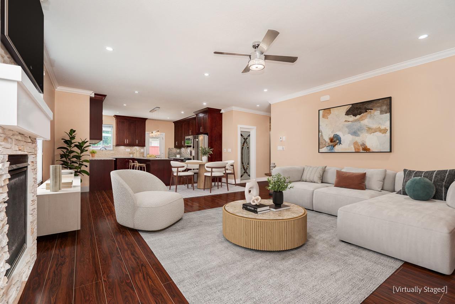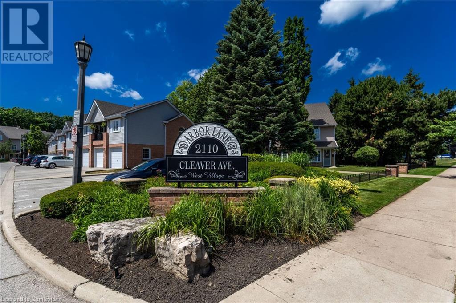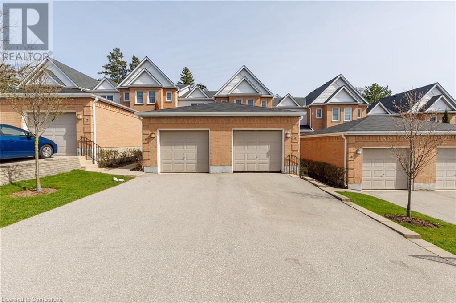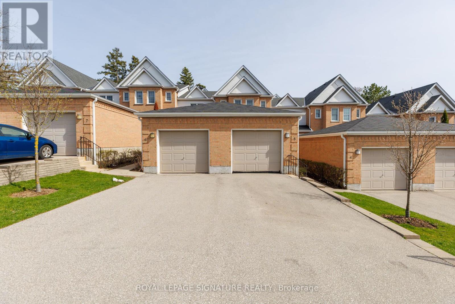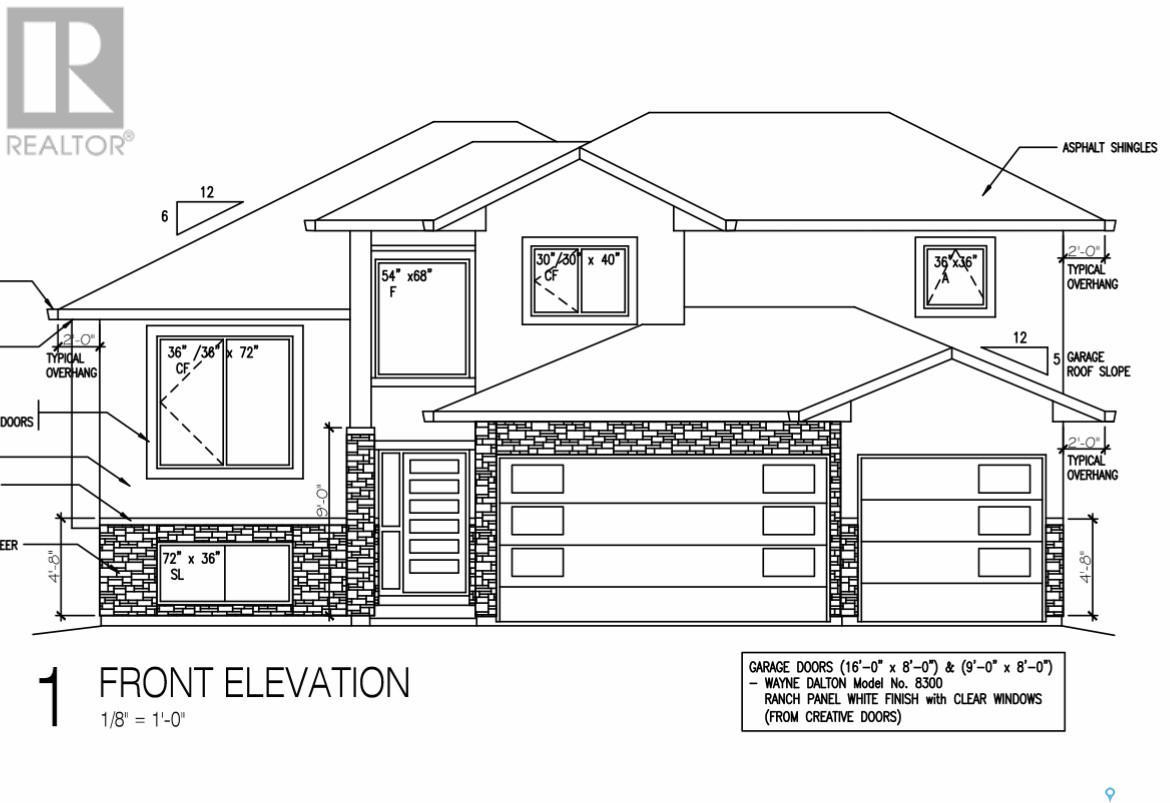26 Main Street S
Haldimand, Ontario
ATTENTION - Investors, Retail Business Entrepreneurs or anyone person looking for a Professional Office or wanting to start their own Retail Business - then you must check out this incredible 2015 custom built commercial building located in the Heart of Hagersville. This rapidly expanding Haldimand County town maintains a strong community spirit going back to its original, friendly agricultural roots - includes General Hospital, schools, churches, parks, new (in progress) subdivision, eclectic shops & eateries - conveniently located less than 30 minute commuting distance to Hamilton, Brantford & Hwy 403 - 90 mins to the GTA. The attractive metal clad building offers 984sf of useable interior space featuring "over" insulated walls/ceiling, 10ft ceiling height, efficient 3 zone heated concrete floors, oversized store front display windows plus concrete driveway entrance extending beside building to large (owned) concrete parking lot. Offers 250sf of current bright & area retail space includes 170sf work/prep area, 10x8 walk-in cooler, 350sf of storage area & 2pc bath. All interior walls are non load bearing & can be removed making this a clean canvas for a business of your choice. Currently operating as a Floral shop - potential uses are unlimited - from professional office, fitness center, day-care facility, retail store list goes on. Extras - p/g tankless hot water heat source, AC, 200 amp hydro & municipal water/sewers. RARE newer building in the center of the vibrant downtown business core boasting excellent visual exposure taking advantage of the high volume of daily pedestrian & vehicular traffic. Superb Value Here! (id:60626)
RE/MAX Escarpment Realty Inc.
107 250 Salter Street
New Westminster, British Columbia
GROUND-FLOOR riverfront living at Paddler´s Landing! This 955 square ft 2-bed/2-bath home blends heritage charm with modern comfort: soaring 10' ceilings, reclaimed fir floors & doors, an exposed brick feature wall, and a chef-ready kitchen with granite countertops. Patio doors open to your private 145 sqft patio great for BBQs-with direct access to Port Royal´s 1.7 km riverfront boardwalk, parks and Port Royal beach. Bedrooms are well-separated for privacy; the spacious primary features a walk-in closet and spa-style ensuite. Cozy fireplace, large. flex-space and secure parking. Recent updates: new stove, gas cooktop, microwave, washer/dryer (2023), and fridge (2023); dishwasher and flooring refinished approx 5years old. Call your trusted Realtor. Open House sun July 27th 2pm-4pm (id:60626)
RE/MAX Select Realty
B 2694 Tater Pl
Courtenay, British Columbia
Welcome to your next family home in one of the most inviting neighbourhoods around. Tucked away at the end of a quiet cul-de-sac, this spacious half duplex offers peace of mind and a true sense of community. It’s the kind of place where kids can safely play street hockey or learn to ride their bikes while neighbours wave from their front steps. Built in 2008, this home was thoughtfully designed and has been well maintained. Since it was built more recently, you’ll enjoy the added confidence of avoiding the common plumbing and electrical issues often found in duplexes built during the 1990s. The main floor features beautiful hardwood flooring throughout most of the living area, with a cozy natural gas fireplace to gather around. Sliding doors off the dining area open to a truly impressive backyard with new fencing. The yard even rivals many detached homes and offers plenty of room for kids, pets, or weekend BBQs. Upstairs, you’ll find three generously sized bedrooms, including a bright primary suite complete with a full ensuite, a walk-through closet, and an additional bonus closet for extra storage. As an added bonus, the 5' crawl space offers abundent storage to keep the garage uncluttered. This home is located in a safe, family-oriented neighbourhood surrounded by parks and schools. Whether you're a young family looking for more space or someone who values a quiet, welcoming community—this home is ready to grow with you. Ask your Realtor about the $5,000 decorating bonus, payable to the buyer upon close! (id:60626)
Exp Realty (Cx)
813 - 2800 Keele Street
Toronto, Ontario
Wake up to sunlight and skyline views at Suite 813, 2800 Keele Street. This warm and welcoming 2-bedroom condo offers a lifestyle of comfort and convenience in the heart of Downsview. With over 800 sq ft of total space, including a private balcony overlooking the CN Tower and Lake Ontario, this suite is all about light, flow, and flexibility. The open layout invites easy living, with a stylish kitchen, floor-to-ceiling windows, and plenty of space to make your own. Retreat to a cozy primary bedroom with a walk-in closet, while the second bedroom easily adapts to your needs work, rest, or play. Set in a modern, well-kept building with great amenities and low monthly fees that include water, heat, and AC, its an ideal fit for first-time buyers, professionals, or anyone looking to simplify without sacrificing style. Steps from everything you need TTC, shops, schools, Downsview Park and only minutes to Yorkdale, Humber River Hospital, and major highways. This is the perfect place to plant roots, relax, and enjoy the city from above. Come experience it for yourself! (id:60626)
Keller Williams Advantage Realty
5 - 5 Foxhollow Drive
Thames Centre, Ontario
Beautifully Maintained Bungalow in Prime Dorchester Location! Just 2 minutes from Hwy 401, this spacious 2+1 bedroom, 3 full bath home offers exceptional comfort, convenience, and style. Soaring vaulted ceilings, hardwood flooring, and elegant French doors create a bright and airy main floor, complemented by cozy gas fireplaces on both the upstairs and downstairs levels. The fully finished lower level is an entertainer's dream, featuring a stunning custom oak bar and expansive rec room. Enjoy the peace and privacy of the large, fully fenced backyard - no rear neighbours in sight! Complete with a double-car garage, this property combines small-town charm with unbeatable commuter access. Book your showing today - these condominiums go quickly! (id:60626)
Team Glasser Real Estate Brokerage Inc.
10915 67 Av Nw
Edmonton, Alberta
Welcome to this truly unique semi-bungalow, completely transformed with a full renovation in 2016, offering a rare and desirable open-concept floor plan on the main level. Upstairs, the entire level is dedicated to a luxurious primary suite, featuring upper-level laundry, a spa-style ensuite with an oversized walk-in tiled shower, dual vanities, and a cozy bedroom with custom built-in storage and closet space. The basement space for extended family, complete with a modern open layout and its own laundry. Step outside to a sun-filled, south-facing backyard, beautifully landscaped for relaxation or gardening. A double detached garage adds secure and convenient parking. Recent upgrades include a new sewer line (2015) and a high-efficiency furnace (2018). This is a rare opportunity to own a modernized character home in one of South-Central Edmonton’s most desirable locations. Just move in and enjoy everything this wonderful neighbourhood has to offer! (id:60626)
Divine Realty
98 Wildwood Boulevard
Dartmouth, Nova Scotia
Welcome to 98 Wildwood Blvd, this beautifully kept home sits on a private, landscaped 15,000ft lot. Almost fully fenced, its perfect for both children and pets. When you enter the home you are welcomed by an open concept with vaulted ceilings and a double sided wood burning fireplace. There is 1 bedroom on the main level along with 3 great sized bedrooms upstairs. This property has has many recent upgrades including a new roof (2024), fully renovated bathrooms and rec room (2025), new flooring in the den (2025), pot lights in kitchen (2025), sump pump jet installed (2024). This home has had all the heavy lifting done and is ready for its next family to make memories in this lovely community. (id:60626)
Exit Realty Metro
39 Eaton Crescent
Red Deer, Alberta
Beautiful New Build with a TRIPLE ATTACHED garage by Bella Rosa Developments Ltd. estimated completion end of July! This gorgeous property will showcase oak vinyl plank which will run all throughout the main floor. The open concept main level features a gorgeous kitchen with upgraded stainless steel appliances (water line to fridge), full tile backsplash, quartz counters, a pantry and full tile backsplash. Off of the dining room you can access the 10x12 South facing deck with a gas line. The yard will be fully fenced & landscaped. Off the garage there will be a bench and hooks. Upstairs is a great layout with 3 bedrooms including the primary suite with a walk-in closet and ensuite with a double vanity and large shower. Two additional bedrooms great for young kids, a beautiful 4pc bathroom with quartz counters and the laundry room complete the upper floor. The undeveloped basement awaits your finishes. The 23x29 attached garage has R/I heat. Located in a great spot with a nice size yard this new build is loaded with value! (id:60626)
Century 21 Maximum
7001 Barcelona Drive Unit# 33
Kelowna, British Columbia
Beautifully presented La Casa Cottage CLOSE TO LAKE & Marina with LARGE DECKS front & rear, LAKE VIEW from front deck & living/dining area. SHORT TERM RENTALS ALLOWED, offered Fully Furnished & Turnkey ready for you or your guests. High Quality finishes & Appliances throughout. Lots of space to relax with 3 Bedrooms plus Den plus Finished Basement Rec room. Large PRIVATE REAR DECK to catch or escape the Okanagan Sun depending on the time of day, accessed from both Main floor bedrooms & walk around from entry landing . Garage/basement Rec Room accessed inside from Main floor. Easy care grounds with concrete driveway & synthetic lawn. Easy Short Walk or golf cart ride to the beach & marina. La Casa Resort is Freehold ownership, open YEAR-ROUND for you or VACATION RENTAL guests to enjoy (La Casa is unaffected by recent Air bnb restrictions). You choose whether to keep for yourself, rent out some of the time or use an on-site company if you want a 'hands-off' investment. La Casa Resort Amenities: Beaches, sundecks, Marina with 100 slips & boat launch, 2 Swimming Pools & 3 Hot tubs, 3 Aqua Parks, Mini golf, Playground, 2 Tennis/Pickleball Courts, Volleyball, FirePits, Dog Beach, Upper View Park and Beach area Gated & Private Security, Owners Lounge, Owners Fitness/Gym Facility. Grocery/liquor store on site plus Restaurant. (id:60626)
Coldwell Banker Executives Realty
26 Main Street S
Hagersville, Ontario
ATTENTION - Investors, Retail Business Entrepreneurs or anyone person looking for a Professional Office or wanting to start their own Retail Business - then you must check out this incredible 2015 custom built commercial building located in the “Heart” of Hagersville. This rapidly expanding Haldimand County town maintains a strong community spirit going back to it’s original, friendly agricultural roots - includes General Hospital, schools, churches, parks, new (in progress) subdivision, eclectic shops & eateries - conveniently located less than 30 minute commuting distance to Hamilton, Brantford & Hwy 403 - 90 mins to the GTA. The attractive metal clad building offers 984sf of useable interior space featuring over insulated walls/ceiling, 10ft ceiling height, efficient 3 zone heated concrete floors, oversized store front display windows plus concrete driveway entrance extending beside building to large (owned) concrete parking lot. Offers 250sf of current bright & area retail space includes 170sf work/prep area, 10x8 walk-in cooler, 350sf of storage area & 2pc bath. All interior walls are non load bearing & can be removed making this a clean canvas for a business of your choice. Currently operating as a Floral shop - potential uses are unlimited - from professional office, fitness center, day-care facility, retail store … list goes on. Extras - p/g tankless hot water heat source, AC, 200 amp hydro & municipal water/sewers. RARE newer building in the center of the vibrant downtown business core boasting excellent visual exposure taking advantage of the high volume of daily pedestrian & vehicular traffic. Superb Value Here! (id:60626)
RE/MAX Escarpment Realty Inc.
17295 Valade Road
South Stormont, Ontario
This building was constructed to support a variety of functions, mainly focused on large machinery, with multiple bay doors and sizable shops that can be partitioned and leased individually to different businesses. The front office (17x29) features heating and a private washroom, situated next to a large heated shop (25x29) with a garage door leading to another 18-foot bay door heated garage/shop (33x34), which connects to a communal area (11x13) with a washroom. Additionally, two 16-foot bay doors (44x34) provide access to a heated garage with its own washroom. This spacious shop is equipped with steel beams, facilitating the lifting of heavy equipment and machinery, and features 3-phase electrical power with 550 amps. A separate lot, offering direct access to Highway 138, is also available for negotiation. (id:60626)
RE/MAX Affiliates Marquis Ltd.
2754 Cameron Road
West Kelowna, British Columbia
Updated End-Unit Rancher Townhome with Daylight Walk-Out Basement - Immaculate rancher-style 3-bedroom + den end-unit townhome featuring bright, open-concept living and a fully finished daylight basement. Ideally located near schools, recreation and beaches with easy access to Kelowna & West Kelowna. Extensively updated with PEX plumbing, new furnace, HWT, air purification system, roof, renovated kitchens and baths, granite counters, hardwood floors, and modern appliances. The lower level features a den, kitchenette, separate entry, private patio, and laundry facilities—ideal for in-laws or potential rental use. Located in a well-managed, pet-friendly strata with no age restrictions, community gardens, and shared green space with a fire pit. (id:60626)
RE/MAX Kelowna
52 Sundown Place
Cochrane, Alberta
** OPEN HOUSE, Sunday July 27th 1:30pm-3:30pm ** Welcome to 52 Sundown Place, a stunning two-story home that embodies elegance and functionality. The open-concept main floor is designed for modern living, featuring a versatile flex space and a kitchen that is a chef’s delight. Equipped with stainless steel appliances, a full gas range, and granite countertops, the kitchen boasts a large island and a spacious pantry, along with numerous pull-out drawers for optimal organization. Enjoy cozy evenings by the gas fireplace in the living room, and the convenience of a 2-piece bath on this level.Ascend to the upper floor where you’ll find two spacious bedrooms, each with expansive walk-in closets, providing generous storage solutions. The master suite is a true retreat, offering mountain views and a luxurious 5-piece ensuite with granite countertops and a relaxing soaker tub. A vaulted ceiling enhances the bonus room, creating an airy atmosphere, while a 4-piece bathroom and a dedicated laundry room complete this floor.The unfinished walkout basement awaits your personal touch, offering endless possibilities to expand and enhance this already impressive home. Don't miss the opportunity to make 52 Sundown Place your haven of comfort and style. (id:60626)
Cir Realty
2440 Old Okanagan Highway Unit# 1113
Westbank, British Columbia
Finally—a family home in West Kelowna that checks every box and stays under budget (plus there is no PPT due at closing). This updated 4-bedroom + den (yes, that could be a 5th bedroom!) 3 full bath home offers serious value for first-time buyers or families looking for room to grow without sacrificing lifestyle. This spacious, nearly 2,000 sq ft layout is clean, move-in ready, and nestled in a quiet, walkable neighbourhood just minutes from shops, parks, schools, golf, and Okanagan Lake. Step outside to enjoy the real showstopper: a covered deck with panoramic lake views, a mature yard, and a pergola-covered patio perfect for evening BBQs or Saturday morning coffee. The newly completed front yard adds fresh curb appeal, while the lot’s 0.19-acre size offers both elbow room and easy upkeep. Kick the kids out to play at the basketball court or playground within the complex or take Fido to the dog park for some fun. This is where value meets location, simplicity and comfort—with outdoor spaces the whole family will love. Don’t miss this rare opportunity to land a single-family home with space, style, and a lakeview price you don’t have to squint at. (id:60626)
Vantage West Realty Inc.
37 Dingman Place
Stratford, Ontario
Nestled on a quiet street in a lovely neighbourhood, you will find this 2 bedroom, all brick bungalow. Freshly painted throughout, hard wood flooring and a newly renovated 4 piece bathroom are just a few interior stunning features. Open concept kitchen, dining room and living room allows entertaining to be a breeze! Step out from the sliding doors to access the partially fenced back yard. Both bedrooms are a good size and bright with the morning sun. The basement boasts a large recreation room, along with loads of storage space! A rough-in for a bathroom has convenient potential. Double car garage, A/C recently replaced and a quaint covered front porch complete this cute home. Close to the hospital, parks and schools. A great opportunity! (id:60626)
Home And Company Real Estate Corp Brokerage
878 Payne Line Road
Douro-Dummer, Ontario
Major price reduction on this 3 plus 1-bedroom bungalow on a beautiful 3/4 acre lot within 15 minutes of Peterborough and close the Village of Warsaw. Over 1550 sq ft of living space on the main floor plus a full, finished lower-level adding an additional 1500 sq ft of living space. Beautiful kitchen with granite counter tops and island with walk out to large deck. Three bedrooms on the main floor -- bedroom, large rec room (with bar) full bath and laundry in the lower level. The home is well maintained and features a metal roof, propane furnace and central air, all windows replaced, kitchen counter tops all 2016/2017. Private lot with mature trees. Peaceful rural setting on a hard top road. This is a lovely country home within an easy commute of the City of Peterborough. (id:60626)
Royal LePage Frank Real Estate
1522 - 160 Flemington Road
Toronto, Ontario
The Yorkdale Condo Penthouse Split Bedroom Plan Uptowns Favourite Neighbourhood To Live Located On The Subway Line Just Off Of Hwy 401 & The Allen Expwy, 10 Mins North To York U 13 Mins South To Uoft & 20 Mins South To Ryerson Steps To Yorkdale Mall Gourmet Restaurants Entertainment & Urban Convenience High End Finishes Floor To Ceiling Windows Cartier 2 Model.Luxury Building With Fantastic Amenities. Comes With Parking And Locker! No Smoking Building! (id:60626)
Homelife Landmark Realty Inc.
184009 Twp Rd 170
Rural Vulcan County, Alberta
BEAUTIFULLY RENOVATED COUNTRYSIDE RETREAT! located just off Badger Lake in Vulcan County. Set on over 10 acres, this property offers a meticulously updated 4-bedroom, 2-bathroom home with modern finishes, vinyl plank flooring throughout, and central A/C for year-round comfort. All bedrooms are conveniently located on the main floor, including a spacious 5-piece bathroom with double vanity, a 3-piece second bath, and main floor laundry for added convenience. Enjoy cozy evenings by the wood-burning fireplace or relax in the three-season sunroom. The unfinished basement offers future development potential, with a framed-in bedroom and roughed-in bathroom. Outside, the property is fully equipped for hobby farming with fencing, a powered barn, large and small animal shelters, a heated auto waterer, and grazing pasture. Additional outbuildings include a heated shop (40 x 32ft.) and a Quonset (48 x 60ft). This well-equipped acreage also includes three large grain bins, a bright yard light, a 30-amp RV hookup, and a natural gas BBQ line. Water is supplied by a treated dugout system for household use and a 1,200-gallon cistern for fresh water to the kitchen, with the option available to run fresh water throughout the entire home. The property also offers Bow River irrigation rights. Located just steps from Badger Lake, this property offers year-round recreation with boating, paddling, and some of Southern Alberta’s best ice fishing (pike, walleye, and burbot). Peaceful and private, yet practical and ready to go—this is acreage living at its finest. (id:60626)
Exp Realty
120 1878 Mccallum Road
Abbotsford, British Columbia
Own a nationally recognized franchise at a fraction of the cost. This turn-key opportunity allows you to step into ownership of Mary Brown's Chicken, one of Canada's most beloved fast-food brands, in the heart of Abbotsford's thriving McCallum Junction shopping centre. This 1,400 square foot retail space is ideally situated in one of the busiest and newest strip malls in the area, surrounded by top anchor tenants including Cabela's, Visions Electronics, and several other national brands. The location benefits from strong tourist traffic, excellent vehicular visibility, and consistent local foot traffic. The restaurant features a fully equipped commercial kitchen, a stylish and modern dining area with seating for 14, clean and well-maintained washroom facilities, and updated systems and fixtures throughout. Whether you are an experienced operator or new to the industry, this is a rare chance to acquire a well-known franchise in a high-demand area without the challenges of starting from scratch. (id:60626)
Century 21 Creekside Realty Ltd.
Lot B Westholme Rd
Westholme, British Columbia
This 15 acre (6.08 ha) property in rural Westholme, is less than 10 minutes from Duncan. It is part of 60+ acres on 3 separate titles. If you're looking for farming opportunity on Vancouver Island, ten minutes from Duncan, this could be the property for you! Lot B has a registered easement through lot A, guaranteeing access. The road has been upgraded with ditches, culverts, and new crushed gravel. There are 2 potential building sites. Bring in power or go off grid. Approximately 9 acres of the parcel is outside the ALR. The excellent Chemainus soils can produce a variety of crops when winter water levels subside. A dugout on the property is suitable for livestock watering and is frequented by Great blue heron. Bonsal creek flows through the western edge of the lot. The adjacent lot A is also listed for sale and when combined with lot B maximizes the farming potential of both lots. (id:60626)
One Percent Realty Ltd.
4206 Chichak Cl Sw
Edmonton, Alberta
This gorgeous 4-bedroom, 3.5-bathroom house is a showcase of elegance with over 2800sq.ft. of upgraded living, including finished basement and a maintenance-free yard. From the moment you walk in, you're welcomed into luxury with spacious design and soaring 9ft ceilings. The open concept living area, which overlooks the living room with a stone fireplace, and connected dining room. A chef's kitchen complete with full-height cabinets, stainless appliances including a gas cooktop, and an apron sink nestled in a generous island under the glow of Murano glass pendants. Step outside to a covered deck leading to a tree-lined yard with artificial turf. A stunning walk-through pantry leads the mudroom and access the garage. Upstairs, a spacious bonus room, the primary bedroom with a walk-in closet and a luxurious 5-piece ensuite. Two additional bedrooms, a well-appointed bathroom, and a laundry room complete the upper level. Basement offers a large media room, plus an additional bedroom and bathroom. MUST SEE! (id:60626)
2% Realty Pro
303 - 200 River Street
Centre Wellington, Ontario
You're home at Briarlea Place, Fergus's coveted condominium, nestled amid a mature, park-like setting at the end of River Street. Abutting Confederation Park and the Grand River, this rare, 3 bedroom, 2 bath unit offers southeast exposure and a spacious floor plan just under 1200 sf. Step inside to a welcoming and generous living room with walkout to your sunny balcony and an adjacent separate dining area that opens to the central, efficient eat-in kitchen. The hallway leads to the oversized primary bedroom, oodles of closet space and 3-piece ensuite with walk-in shower. Not one, but two additional bedrooms provide that extra room for family, hobby, den or office, plus an easily accessible 4-piece bath, utility room and laundry/pantry. These light and bright interiors are complemented by newer maple hardwood flooring. This quiet, well-managed and maintained building features a party room, sauna, storage locker, BBQ area, one outdoor parking space and ample visitor parking. Outdoor pool anyone? It's here, perfect for whiling away lazy summer days or getting your laps in. This superb location is an easy stroll to the park, trails, downtown shops and restos, the community sportsplex and seniors centre, with the Grand River at your doorstep. Is it any wonder living here is on so many wish lists? (id:60626)
Royal LePage Royal City Realty
402 5 Avenue E
Oyen, Alberta
Located on a corner lot in Oyen, AB is this spacious and well-designed detached raised bungalow, built in 2015 by Big Country Construction, offering 2,226 sq ft of main floor living space, 7 bedrooms, and 4 bathrooms. Set on a beautifully landscaped lot, this home features an oversized attached triple garage with in-floor heating, ample storage, and upgraded electrical, including a 210V RV plug and generator with automatic transfer switch that powers the entire residence.Inside, the open-concept layout is flooded with natural light thanks to large south-facing windows and lighting throughout. The kitchen features wood cabinetry, a built-in illuminated china cabinet, an island with electrical, pull-out drawers, and built-in garbage and recycling units. The primary bedroom features a walk-in closet and a luxurious 5-piece ensuite, complete with a walk-in shower with seating, soaker tub, raised toilet, and dual sinks.Additional interior highlights include main floor laundry with cabinetry and a ½ bath, on-demand hot water with recirculating system, forced air and in-floor heating (garage and basement), central A/C, and no tele-posts—thanks to reinforced metal beam construction.The fully finished basement offers expansive living space with storage and utility areas. Flooring throughout the home includes carpet and vinyl, with laminate countertops in the kitchen and bathrooms.Exterior features include a metal roof, vinyl siding, and a wood foundation. The fully fenced backyard is an outdoor retreat, with RV gates, a 10x20 walk-out deck, hot tub, fish pond, raised garden beds, fruit trees, flower beds, and patio seating area. The property is also plumbed for underground sprinklers and includes a wide front entry step, paving stone walkways, and three gated access points.This home offers exceptional build quality, modern systems, and outdoor space tailored for both functionality and relaxation—perfect for families seeking long-term comfort and value.Property has a t ax rebate of $795.44 reducing the 2024 tax levy to $8147.81. Contact your local Realtor for more information and to book a showing. Showings will require 48 hour notice with a pre-approval. (id:60626)
Big Sky Real Estate Ltd.
15081 Drew Road
Burns Lake, British Columbia
* PREC - Personal Real Estate Corporation. Rare 6.3-acre lakefront property on beautiful Tchesinkut Lake! This flat, usable land offers a charming two-bedroom, two-bathroom log home with stunning views and total privacy. Features include a large garden, greenhouse, and multiple outbuildings-ideal for hobby farming, recreation, or peaceful lakeside living. Private shoreline with direct lake access and a public boat launch nearby. Properties like this are seldom available. A must-see opportunity to own prime acreage on one of the area's most sought-after lakes! (id:60626)
Royal LePage Aspire Realty
202 14818 60 Avenue
Surrey, British Columbia
Welcome to LUXE in Sullivan Heights. Built in 2021 This beautiful 2 bedroom 2 bathroom air-conditioned property shows like new! With open concept living, bright windows, 2 washrooms, modern kitchen, huge island, quartz counter parts and stainless steel appliances, it's a must see! Enjoy the your private balcony with a view to the open space in front. You get 2 parking stalls and a storage space. Both the elementary and secondary schools are close by. bus stop in front of the building. Location close to Gurdwara, Grocery stores, restaurants, parks and Hwy 10. Book your private showing now. (id:60626)
Homelife Benchmark Realty (Langley) Corp.
A23 Forty Mile Park
Rural Forty Mile No. 8, Alberta
Discover your dream lake retreat with this spacious 2156 sq. ft four season cabin in the heart of Forty Mile Park! Built in 2017 with the intention to make it a year round home, this beautifully designed home offers the perfect balance of comfort, style and fantastic lake views. With three bedrooms, three bathrooms and a bonus room for extra overnight guests, there's plenty of space for family and friends. The primary bedroom, located on the main floor, is a true sanctuary, featuring a walk-in closet and a private three-piece ensuite. Designed for relaxation and entertaining, you can enjoy ideal your morning coffee or morning sunrises from the upper deck overlooking the water. The front yard also faces the lake, providing great views from multiple vantage points. This property is built for year-around enjoyment, offering all the comforts of home in a peaceful lakeside setting. Whether you're looking for a weekend getaway or a permanent escape, this incredible cabin at Forty Mile Park is a rare find. Don't miss the opportunity - start making memories at the lake today! (id:60626)
RE/MAX Medalta Real Estate
335016 Hi Way 21
Rural Kneehill County, Alberta
This stunning 3-bedroom, 3-bathroom raised bungalow offers 1,410 square feet of living space on the main floor, built with exceptional care and attention to detail. From the solid structure to the superior insulation, every aspect of the construction was thoughtfully planned and executed to ensure lasting quality, comfort, and efficiency. Vaulted ceilings and an open-concept layout create an inviting and spacious atmosphere, while large windows fill the home with natural light and provide picturesque views of the beautifully landscaped surroundings. The main floor features a roomy garage entry with 2 pcs bathroom, spacious primary bedroom with a private ensuite, as well as the convenience of main floor laundry.The fully finished basement is designed for both functionality and comfort, featuring in-floor heating, warm wood foundation, two generously sized bedrooms, a stylish bathroom lovingly tailored for two daughters, and a versatile office/den. This space is perfect for family or guests, with the same high-quality craftsmanship evident throughout.Outside, the property is surrounded by stunning park-like landscaping, with mature trees and shrubs offering both privacy and natural beauty. A covered front deck provides shade on hot summer days, while the rear deck is perfect for outdoor dining, enhanced by the serene tree-lined property boundary.Additional highlights include an oversized double garage with space for three vehicles, an outdoor canvas storage shed, and underground power extending to the south end of the acreage. Located just 3.5 miles from Trochu on paved roads, this thoughtfully constructed home offers the perfect balance of charm, functionality, and modern convenience. (id:60626)
Cir Realty
905 Mountain Avenue
Crossfield, Alberta
Have you ever wanted to own your own thriving business in a key location? Look no further. This successful Restaurant/Bakery in one of the best locations in Crossfield and is now available. Every part of this location was built from new. Every tiny detail was thought out, including the stunning commercial kitchen with high end make up air unit/venting system and commercial appliances. You will never smell anything other than fresh baking! The kitchen was designed for large catering. Features include: new plumbing, upgraded electrical and natural gas, high end tile with upgraded membrane throughout, brand new bathrooms (3), loads of commercial appliances and all the service equipment you’d ever want to run your own Bistro. This amazing commercial space needs nothing except your personal decor ideas. Let’s talk location: directly across the street from the Arena, Community Centre, both Schools, and right around the corner from the Fire Hall. Whether it be hockey in the winter, baseball in the spring, the Farmer’s Market in the summer, business is always booming. You truly cannot find a more turnkey business! Sale includes usage of all Stacked Recipes. Training can be provided by seller. Staff are eager to stay and can assist with training. Call today for further information. (id:60626)
RE/MAX Aca Realty
4 Chartres Cl
St. Albert, Alberta
The Priya by Bedrock Homes – 2,228 sq. ft. of Modern Living. This 4-bed, 3-bath home features an open-to-below layout, main floor bedroom with full bath, and a bright, spacious design. The kitchen offers quartz countertops, satin white cabinets, a bold backsplash, and a 30 chimney hood fan. Enjoy a cozy electric fireplace with floor-to-ceiling surround in the great room. Upstairs, find 5-ft tiled fiberglass showers, upgraded closet doors, and built-in melamine shelving. The basement is light-filled with 3 large windows. Finishes include luxury vinyl plank flooring, Rhino carpet, and metal stair railings. Smart Home Package includes video doorbell, Ecobee thermostat, and smart lock. 5000K LED lighting throughout. Stylish, functional, and move-in ready—The Priya is built for real life. (id:60626)
Bode
2369 Egret Wy Nw
Edmonton, Alberta
Welcome to the Hadley P model by Bedrock Homes—a modern 3-bedroom, 2.5-bathroom front drive home offering 2200+ sq ft of stylish, functional space in the desirable community of Weston at Edgemont! This thoughtfully designed home features an open-concept main floor with a cozy 50 LED electric fireplace, luxury vinyl plank flooring, a gourmet kitchen with 41 upper cabinets and massive 10ft island, quartz countertops, and a premium Samsung stainless steel appliance package. Upstairs, discover a central bonus room, second-floor laundry connecting to your primary suite with dual sinks, soaker tub, and separate shower. Built for convenience, this smart home includes a Smart Home Hub, EcoBee thermostat, video doorbell, and Weiser Wi-Fi smart keyless lock. This move-in-ready home is perfect for families looking for a blend of comfort and cutting-edge technology in a great neighborhood with easy access to the Henday and amenities. SIDE ENTRY for future development! Photos are representative. (id:60626)
Bode
Lot 2, 12005 97 Avenue
Grande Prairie, Alberta
Discover the ideal location for your business at this prime 1.55-acre site in Grande Prairie's Vision West Business Park, strategically positioned south of the bustling airport amidst established businesses like Napa Auto Parts, Peavey Mart, and Red-L Distributors. With Business Industrial (IB) zoning and full municipal services, this lot offers versatility and convenience, perfect for a range of business needs. Benefit from the area's future-ready infrastructure and proximity to key transportation networks, ensuring your enterprise's long-term success and growth potential. The neighboring 1.65-lot can be purchased with this listing for a total of 3.2 acres. Call your Commercial Realtor© today and elevate your business to new heights. (id:60626)
RE/MAX Grande Prairie
3105 - 30 Roehampton Avenue
Toronto, Ontario
Experience luxury living in this bright and spacious 2-bedroom, 2-bathroom condo with an openconcept design and 9' ceilings. Enjoy breathtaking views from the expansive balcony. Thebuilding offers exceptional amenities, including a courtyard, 24/7 concierge service, afully-equipped gym, a party room, and a guest suite. Conveniently located steps away fromrestaurants, shops, entertainment, and Eglinton Station. (id:60626)
RE/MAX Excel Realty Ltd.
16 - 430 Head Street
Strathroy-Caradoc, Ontario
*To Be Built* your dream home in the North end of Strathroy. This freehold vacant land condo Detatched bungalow crafted by Rocco Luxury Homes Ltd. This amazing property comes with two spacious bedrooms, the primary suite features a luxurious 4 piece ensuite and a large walk in closet. Additional features include 3-piece bathroom, main floor laundry and double car garage. As you enter, you'll be greeted by a spacious open concept kitchen, living and dining area flooded with natural light. This Home comes with 9 foot ceiling, Quartz countertops throughout and Engineered Hardwood Floors. Mechanically you will have a 200 amp panel, Central air and High efficiency Gas furnace. Easy access to Highway 402, schools, grocery stores, parks, golf courses and walking trails. Pictures are from the existing Model home. (id:60626)
Century 21 First Canadian Corp
Lot 4 Robertson Crescent
Buckland Rm No. 491, Saskatchewan
2.09 acres more or less, Commercial / Industrial lot, to be subdivided from current larger title, as depicted by the shaded area on listing diagram. This lot could accommodate many different business opportunities with, Power, Gas, Water and pavement to all serviced lots. Located in the RM of Buckland, bordering on Prince Albert City limits, is this Newest Nisbet Industrial Park! Call now for more information (id:60626)
RE/MAX P.a. Realty
35 Forest Valley Drive
Quinte West, Ontario
Looking for 3 Bedrooms on the Main Floor? Move-In Ready? Welcome to Forest Valley Drive! This beautifully maintained bungalow is the expanded Cedar Highland model offering more space and comfort for your growing family. Step into a bright, open-concept layout with stylish new flooring throughout the main spaces. The main floor features three spacious bedrooms, a welcoming living and dining area, and a functional kitchen perfect for everyday living and entertaining. Downstairs, enjoy a fully finished basement complete with a cozy TV lounge, games area with bar, gas Fireplace and a fourth bedroom, and a versatile music or playroom ideal for kids or creatives. Nestled on a quiet street just 10 minutes to the 401 and 15 minutes to CFB Trenton, this home offers small-town charm with city convenience. You'll love the proximity to local amenities: groceries, pharmacy, golf course, ski hill, splash pad, and beaches all right in Frankford! (id:60626)
Royal LePage Proalliance Realty
900 8155 Capstan Way
Richmond, British Columbia
Welcome to your new home in the heart of West Cambie! This cozy 1 bedroom suite is the perfect place for an anyone looking for a convenient and comfortable living space. Featured with high ceiling, hardwood floor, open layout, garden views, MIELE appliances, club house, indoor swimming pool, gyms and so much more. Skytrain right cross street, this location offers easy access to everything you need - from shopping and dining to parks and entertainment. Comes with one parking and one storage. Time to book your private showing today and settle in to enjoy the stylish decor and modern living style. Open house Friday May 9th from 2-4. (id:60626)
Parallel 49 Realty
2909 888 Carnarvon Street
New Westminster, British Columbia
Welcome to Marinus at Plaza 88 in Downtown New Westminister, Great location offer direct access to the Skytrain and Shopping Mall. This spacious open floor plan unit 2 bedroom and 2 bathroom features stainless steel appliances, tile backsplash, granite countertops. Enjoy an abundance of amenities to include, gym, steam room, party room, rooftop garden and within walking distance to Douglas College, New West Quay, restaurants and much much more. This home comes with 1 parking and 1 storage locker. (id:60626)
Magsen Realty Inc.
409 - 3880 Duke Of York Boulevard
Mississauga, Ontario
Beautiful turnkey south-facing unit loaded with custom upgrades. Large den with door can easily serve as a 3rd bedroom, classic touches with wainscoting, crown moulding, glass block feature in custom Italian kitchen sliding pocket french door, hardwood floors throughout, 5 inch baseboards, private balcony, rainwater shower, upgraded faucets, Kitec plumbing removed, high-level moisture-free drywall. This lovely condo is finished in beautiful pastel colours that provide an added air of sophistication. (id:60626)
Sutton Group - Summit Realty Inc.
102 - 2110 Cleaver Avenue
Burlington, Ontario
Sharp Renovated 2-bedroom main floor unit in a 2-Storey Stacked Condo Town Home. Absolutely Move-in Ready Condo with a stunning Garden Terrace. These popular well-managed homes are located in Burlington's Sought-After Headon Forest neighbourhood. Very Bright and Modern, Open Concept Design offering 898 s. f. Professionally Painted in Designer Tones and Carpet Free. The welcoming foyer is adjacent to the bright, recent eat-in kitchen offering numerous cabinets, generous counter space & a spacious dinette area. A comfy seating could be placed in front of the large windows in the sunroom for a perfect people watching set up. Steps from here is the Living-Dining Room well-suited for evenings relaxing at home and for family / friend gatherings in front of the cozy gas fireplace. The convenience of a direct step out to the large and private garden retreat to enjoy a BBQ and summer evenings in nature and quiet tranquility is a bonus. The Primary Bedroom is sizeable with a large closet and overlooks the gardens &terrace. Bedroom 2 is good-sized. This room can also be used as a handy home office or hobby room. Nicely tucked away you will find the 4-piece bathroom and a laundry/utility closet. Renovations/Upgrades Include: Kitchen with beautiful white cabinetry - Ensuite bath: 2023 Stunning, low maintenance tile flooring & shower walls Pot lighting Vanity for storage. Newer laminate flooring in most rooms. Gas furnace & Air Conditioning Unit: 2017. Electric Water Heater: 2017. The complex features great visitor parking. Close to Services: Shopping, Parks and Commuter Routes. Great Value and a Pleasure to View Schedule a viewing today. (id:60626)
Royal LePage Burloak Real Estate Services
67 Cortland Way
Brighton, Ontario
Upgraded, Bright & Spacious, 2+ 1 bed, 2.5 bath semi detached bungalow located in Brighton. Welcoming you into a spacious, freshly painted, open floor plan design. Kitchen features Quartz countertops, breakfast Island, timeless white cabinets with lots of storage, pantry and stainless-steel appliances. Flowing into dining and living areas boasting beautiful coffered ceilings with pot lights and W/O to a newly added insulated sunporch, interlock patio and fenced back yard (all done in 2023). Primary W/I closet for all your wardrobe essentials and 3 pc ensuite with custom W/I shower. Additional living space in the finished basement where you'll find a spacious rec room with larger grade windows, surround sound wired, 1 bedroom with closet and 2 pc powder room. Garage with 240 volt electric car charger, epoxy flooring, door opener with remote. Lots to do in Brighton with Presqu'ile Provincial Park, Proctor House Museum & Conservation, Marsh Boardwalk all near by your new home. Enjoy Brighton's quaint shops in the downtown area. Approx. $40k spent in 2023 upgrades including insulated sunporch, interlocking patio, and fencing. (id:60626)
New Era Real Estate
6 20118 Beacon Road, Hope
Hope, British Columbia
Large Gorgeous Rancher Situated on Beautifully Landscaped Corner End Unit w/280 Degree of Panoramic Picturesque Mountain Views from Every Room. Largest Corner Lot in this Gated Complex. South, East & West Facing w/Built-in A/C + has Built-in for Backup Generator. An Entertainer's Delight, with Great Open Concept, Stunning Floor to Ceiling Stone Accent Gas Fireplace, Amazing Chef's Kitchen w/Mahogany Color Tall Cabinets, Total 44 Cabinets w/Tons of Storage! Huge 7'ft Long Ctre Island w/Quartz Countertops, Gas Cook Range, Quality S.S. Appls + a Walkin Pantry. 9 ft High Ceiling, Crown Mouldings & Brazilian Color Laminate Flr Thru-Out. Large Master w/Walkin Clst, Ensuite w/Deep Soaker Tub & Sep Shower, 2 more Good Size Bdrms. Fully Fenced Backyd w/Beautiful Mountain Views & Meticulously Landscaped Garden. 4'ft Crawl Space Under Entire House, Plenty of Storage. Home Still under Warranty. Well Cared For Complex w/RV Pkg, Clubhouse & Lots of Visitor Pkg, Walk to Elementary School, Quick Access to Hwy 1. (id:60626)
Macdonald Realty
2110 Cleaver Avenue Unit# 102
Burlington, Ontario
Sharp – Renovated 2-bedroom Main Floor Unit in a 2-Storey Stacked Condo Town Home. Absolutely Move-in Ready Condo with a stunning Garden Terrace. These popular well-managed homes are located in Burlington’s Sought-After “Headon Forest” neighbourhood. Very Bright and Modern, Open Concept Design offering 898 s. f. Professionally Painted in Designer Tones and Carpet Free. The welcoming foyer is adjacent to the bright, recent eat-in kitchen offering numerous cabinets, generous counter space & a spacious dinette area. Comfy seating could be placed in front of the large windows in the dinette for a perfect “people watching” set up. Steps from here is the Living-Dining Room with it’s lovely, vaulted ceiling, well-suited for evenings relaxing at home and for family / friend gatherings in front of the cozy gas fireplace. The convenience of a direct step out to the large and private garden retreat to enjoy a BBQ and summer evenings in nature and quiet tranquility is a bonus. The Primary Bedroom is sizeable with a large closet and overlooks the gardens & terrace. Bedroom 2 is good-sized. This room can also be used as a handy home office or hobby room. Nicely tucked away you will find the Renovated 4-piece bathroom and a laundry/utility closet. Renovations/Upgrades Include: Kitchen with beautiful white cabinetry - Bathroom: 2023 – Stunning, low maintenance tile flooring & shower walls – Pot lighting – Vanity for storage. California Shutters recently installed. Newer laminate flooring in most rooms. Gas furnace & Air Conditioning Unit: 2017. Electric Water Heater: 2017. The complex features great visitor parking. Close to Services: Shopping, Parks and Commuter Routes. Great Value and a Pleasure to View– Schedule a viewing today (id:60626)
Royal LePage Burloak Real Estate Services
51 Wolf Hollow Street Street Se
Calgary, Alberta
Welcome to Your Dream Home in Wolf Willow – Nature Meets Urban Living!Discover the perfect blend of comfort, functionality, and future potential in this beautifully designed home located in the highly sought-after community of Wolf Willow in SE Calgary. Nestled along the scenic edges of Fish Creek Provincial Park and just steps from the Bow River, this vibrant yet peaceful neighborhood offers unbeatable access to walking trails, parks, golf courses, and the stunning river valley—a haven for outdoor enthusiasts and growing families alike.This thoughtfully crafted home features:A full bedroom and full bathroom on the main floor – perfect for guests, multigenerational living, or a private home office.9-foot ceilings on both the main floor and basement, creating a bright and spacious atmosphere.A stylish L-shaped kitchen with a central island and walk-in pantry—designed for both everyday living and entertaining.Upstairs, you'll find:A large bonus room ideal for a media space or kids’ play area.A private primary bedroom with a 3-piece ensuite.Two additional bedrooms with a shared full bathroom—ideal for growing families.The unfinished basement is future-ready with:Separate side entry, large egress windows, and 9-foot ceilings.A smartly positioned mechanical room tucked into the corner to maximize usable space.Notable upgrades include:A 200-amp electrical panelSolar panel rough-inTankless water heaterWhether you're a first-time homebuyer or a savvy investor, this home offers the flexibility, location, and long-term potential that sets it apart. Don’t miss your chance to secure a home in one of Calgary’s most exciting new communities.Book your showing today and make Wolf Willow your new address! (id:60626)
Cir Realty
360 Dixon Road
Fort Mcmurray, Alberta
WELCOME TO 360 DIXON, NICELY TUCKED AWAY IN THE BACK OF NORTH PARSONS, BACKING THE GREENBELT AND TRAILS, WITH A BONUS ROOM AND 1 BEDROOM LEGAL SUITE! This spacious 2-story home offers luxury and charm, all wrapped into a beautiful property with over 2,300 sq ft of living space. You are situated on a generously sized, fully landscaped, and fenced lot with direct access to the trail system and Fort McMurray’s newest children's park, along with a skate park. Inside this well-loved home, you'll find a large entryway that leads to your open-concept living area boasting hardwood floors. The spacious kitchen features style and storage, including granite countertops, an eat-in breakfast bar, a glass backsplash, a corner pantry, and a gas range. From the kitchen island, you overlook the living space, which continues with a large dining room with an updated feature wall, along with a garden door leading to your yard. As well, you have a bright great room with a gas fireplace surrounded by tile. This main level is complete with a 2-pc powder room and a large mud room with built-in cabinets and a laundry room. This space also offers direct access to your attached heated garage. The upper level will suit your family's needs as you have a large bonus room that divides the 3 upper-level bedrooms, giving each bedroom comfort and privacy. The primary bedroom is generous in size and is the space where you will enjoy reading a book beside the large windows and take in the greenbelt and river valley views. This bedroom continues with a walk-in closet, and a 5 pc ensuite with double sinks, granite countertops, large vanity, stand-up shower, and soaker tub. The upper level has a 4 pc bathroom completed with the same luxury finishes throughout the home. The lower level is your excellent mortgage helper with a 1-bedroom legal suite, separate entrance, full kitchen, in-suite laundry room and full bathroom. Other features of this residence are central a/c and is perfectly located within walk ing distance to 2 elementary schools and offers quick access to highway 63 for your morning commute to site. Call today for your personal tour of this move-in-ready home. (id:60626)
Coldwell Banker United
1570 Richmond Street Unit# 5
London, Ontario
Location! Location! Location! North London 3+2 bedroom, 2.5 baths. Welcome to The Gables, one of London's most sought-after condominium complexes, ideally located close to Western University, Masonville Mall, and University Hospital. Perfect for larger families, it's also in the catchment area for some of the best schools in the city. This unit features three bedrooms on the upper floor, one in the main floor and one in the lower level plus large office! all with ample closet space, and a beautifully updated 4-piece bathroom. The floor has been completely renovated 2021, new roof 2022, a separate dining room , and a convenient half bath. The lower level offers versatility, featuring two bedroom-sized bonus rooms, a common area and a 3-piece bathroom. Laundry is also located on this level. Enjoy outdoor living with a private back patio, front courtyard, a detached single-car garage with two driveway spaces and convenient visitor parking nearby. ALL KITCHEN STUFF ARE INCLUDED AND FURNITURE. Hot water tank is owned! Save your money! Don't miss your chance to view it! (id:60626)
Royal LePage Signature Realty
5 - 1570 Richmond Street
London North, Ontario
Location! Location! Location! North London 3+2 bedroom, 2.5 baths. Welcome to The Gables, one of London's most sought-after condominium complexes, ideally located close to Western University, Masonville Mall, and University Hospital. Perfect for larger families, it's also in the catchment area for some of the best schools in the city. This unit features three bedrooms on the upper floor, one in the main floor and one in the lower level plus large office! all with ample closet space, and a beautifully updated 4-piece bathroom. The floor has been completely renovated 2021, new roof 2022, a separate dining room , and a convenient half bath. The lower level offers versatility, featuring two bedroom-sized bonus rooms, a common area and a 3-piece bathroom. Laundry is also located on this level. Enjoy outdoor living with a private back patio, front courtyard, a detached single-car garage with two driveway spaces and convenient visitor parking nearby. ALL KITCHEN STUFF ARE INCLUDED AND FURNITURE. Hot water tank is owned! Save your money! Don't miss your chance to view it! (id:60626)
Royal LePage Signature Realty
720 Weir Crescent
Warman, Saskatchewan
Modified bi-level home. Great opportunity to live in the growing community of Warman close to the Legends Golf Course, Sports Centre, grocery stores and all other amenities. 1,735 sqft on 2 levels above grade. Spacious/open concept with extra high 9’ ceilings up and 9' down giving it a light/bright/ modern feel. Main level is perfect for entertaining guests. Kitchen has pantry, tile backsplash, quartz countertops and ample cupboard storage. Massive primary bedroom on a separate level. You'll love the luxurious en-suite bathroom off the bedroom with double sink, soaker tub & beautiful custom tile shower. Lots of high-end finishings throughout with upgraded vinyl flooring, unique fixtures, and tile work. Other notable features include a gorgeous electric fireplace in the living room & a spacious deck (vinyl deck/ no stairs). Also has an insulated triple attached garage and a triple concrete driveway. Lovely street appeal. Established local builder, Blanket New Home Warranty, call today! (id:60626)
RE/MAX North Country
2774 Chinook Winds Drive Sw
Airdrie, Alberta
AMAZING LOCATION – NEAR PARKS & STEPS TO ALL SCHOOL LEVELS Welcome to your dream home in the vibrant community of Prairie Springs, where this stunning detached home is perfectly situated right next to WH Croxford HighSchool and moments away from Chinook winds recreational and splash park, also all shopping and everyday necessities! Inside, you’ll find a functional space designed for modern living, featuring an open-concept living room with large windows that frame your picturesque backyard and flood the space with natural light and a gas fireplace perfect for cozy movie nights. The chef’s kitchen is a true standout with stainless steel appliances, sparkling granite countertops that continue through all bathrooms, ample cabinetry, a spacious walk through pantry and a large center island that’s perfect for cooking, entertaining, or everyday meals. The main floor also includes a convenient 2-piece powder room and access to your private backyard and front drive garage. Upstairs, the massive bonus room gives you the perfect space for tv room, home office or guest space with soaring vaulted ceilings and large windows. Next you’ll find three generously sized bedrooms, including a serene primary suite complete with a full 5-piece ensuite equipped with dual vanities, a soaking tub and glass door shower. A walk-in closet finishes off the primary while the additional two large bedrooms offer flexibility for a growing family, home office, or guest room—plus a 4-piece bathroom to serve them. Step into the backyard and you’re welcomed by a massive rear deck and plenty of low-maintenance green space, designed for full family gatherings and late-night BBQs. The spacious double attached garage adds unmatched everyday convenience and storage. Downstairs, the unfinished basement is a blank canvas ready for your vision, with a bathroom rough-in and two large windows offering endless potential. Don’t miss your chance to make this one-of-a-kind townhome yours—book your private showing to day! (id:60626)
2% Realty


