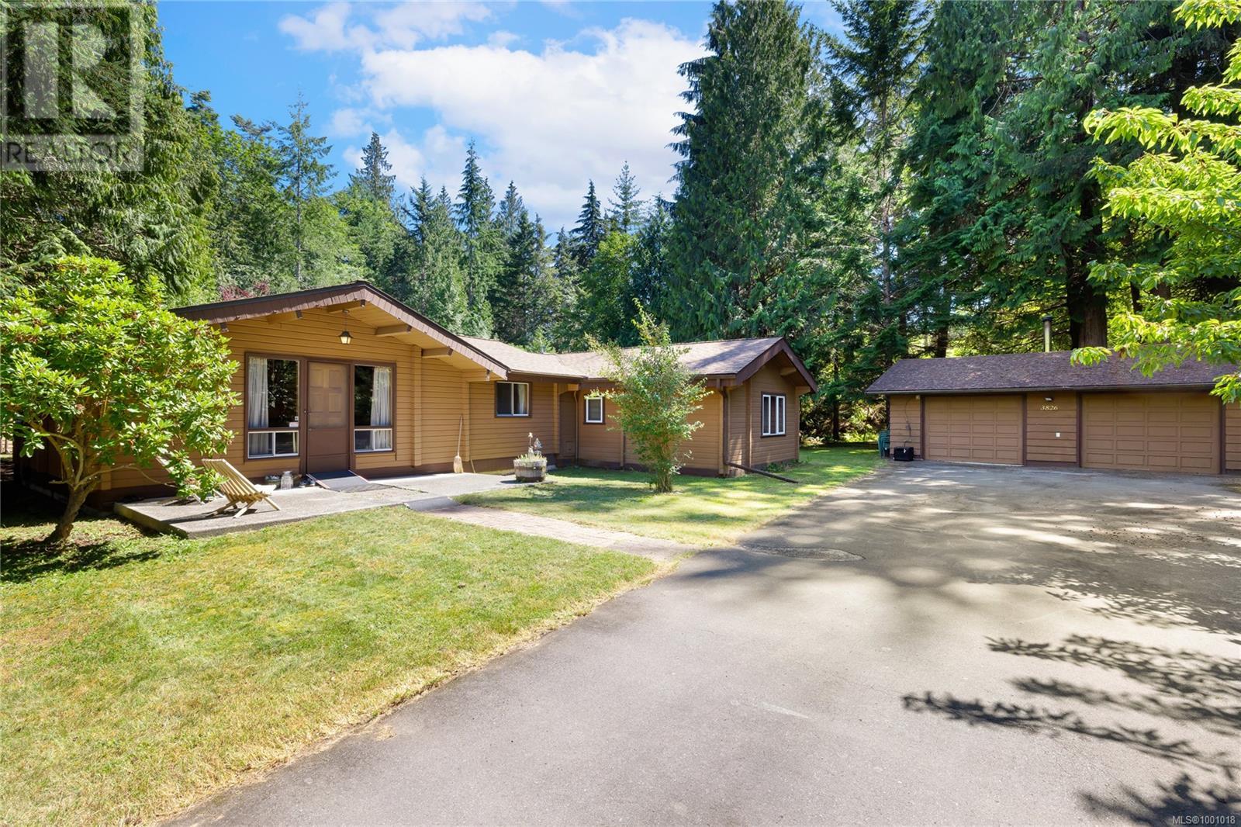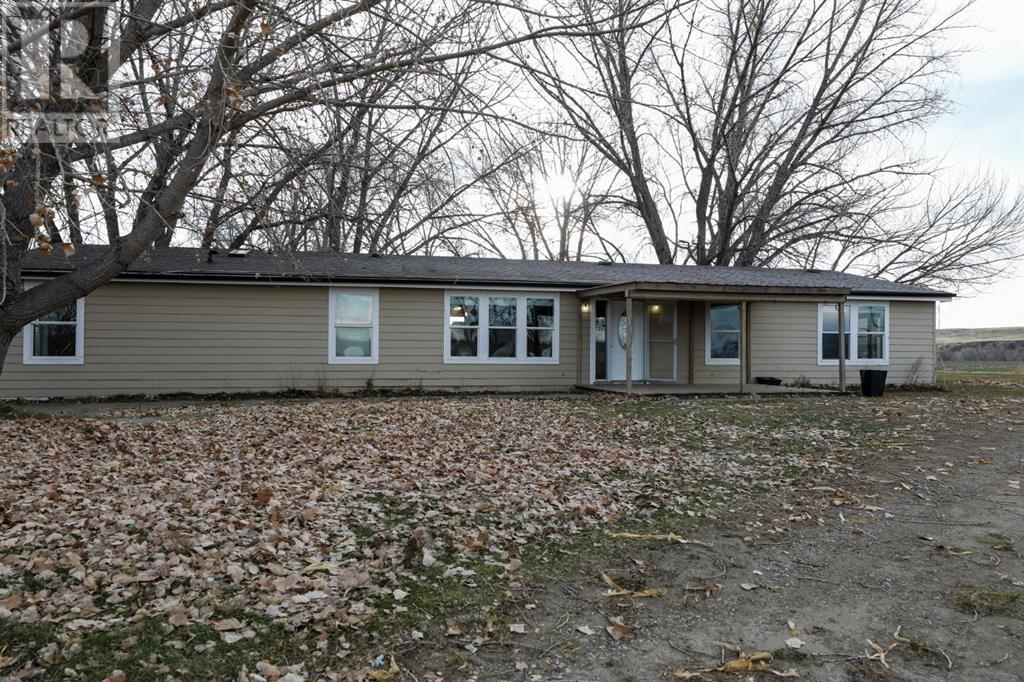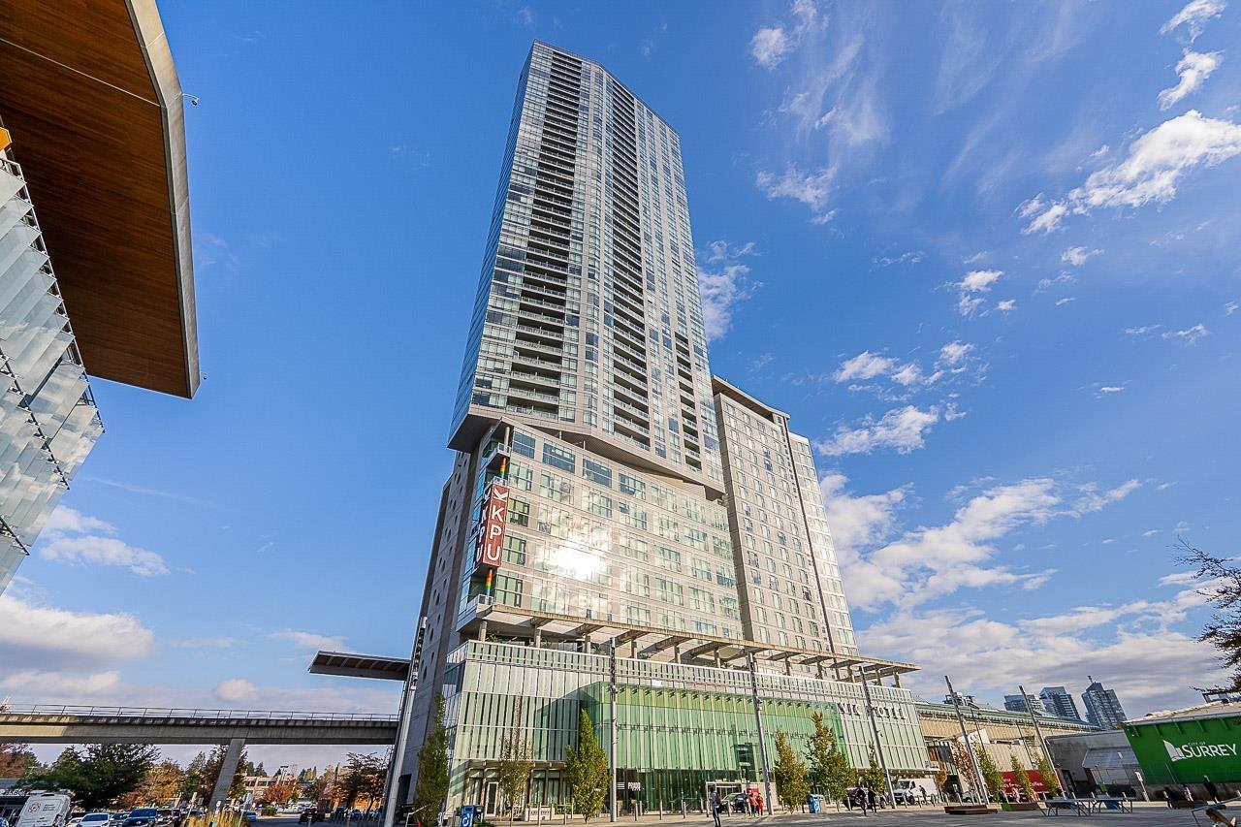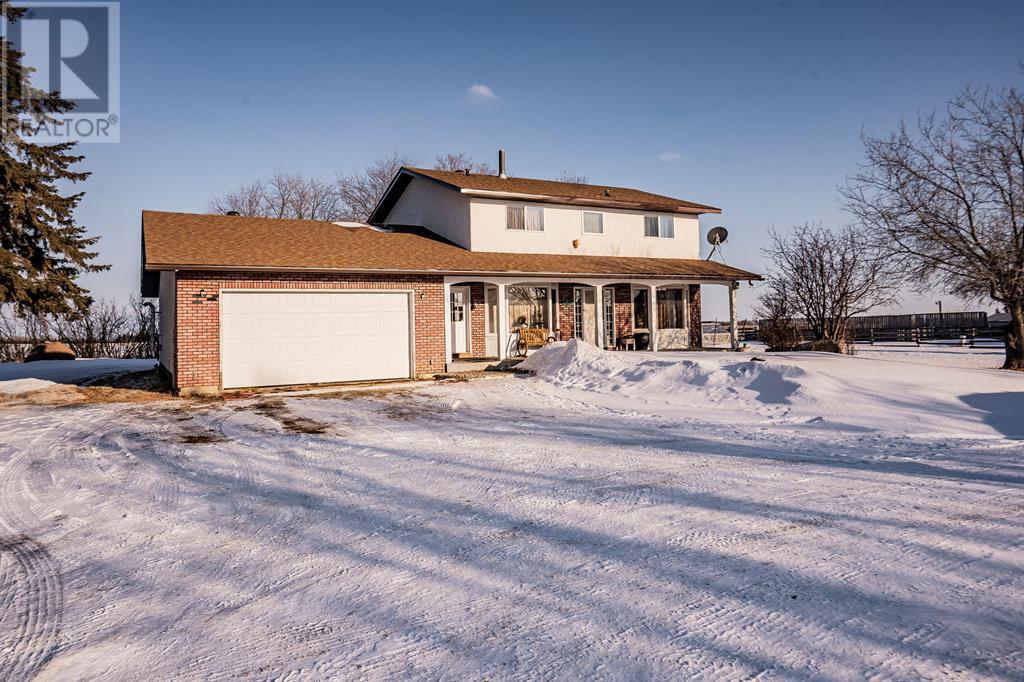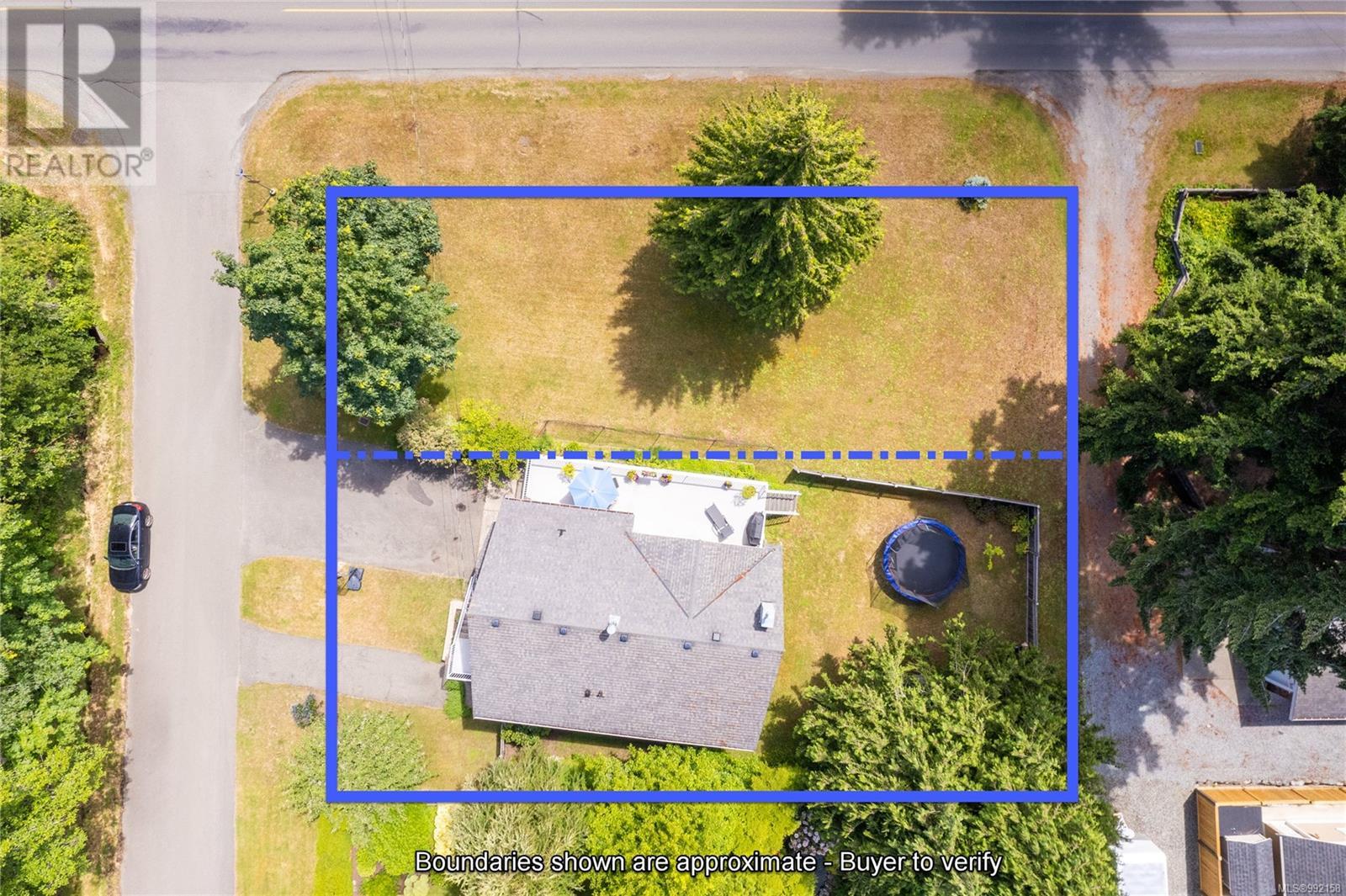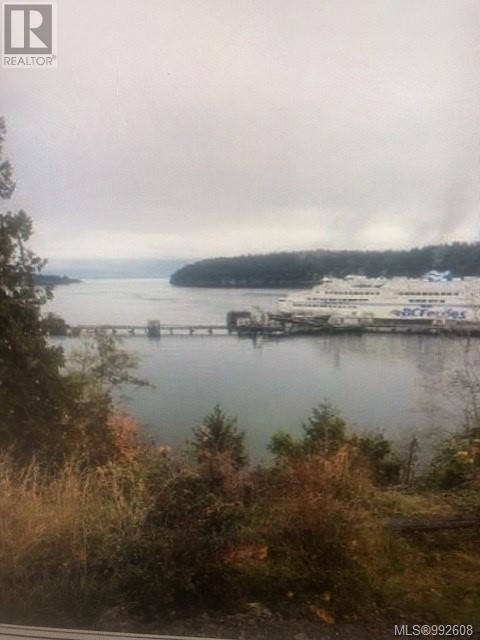2205 Adullam Avenue
Innisfil, Ontario
Top 5 Reasons You Will Love This Home: 1) Step inside this former model home and discover an entertainers dream, where a chef-inspired kitchen with a large island and high-end appliances, including a coveted Wolf range, flows seamlessly into the open-concept living room, accented by custom millwork, coffered ceilings, and a built-in speaker system that sets the mood for every gathering 2) Imagine summer afternoons in your own backyard oasis, complete with a sparkling saltwater pool added in 2020 and a walkout basement that keeps indoor and outdoor living beautifully connected 3) Upstairs, you'll find four spacious bedrooms perfect for family and guests, while the fully finished basement adds even more flexibility with an extra bedroom or office space to suit your needs 4) A great room offers the ideal spot to unwind, set up a kids' play area, or create a private retreat away from the main living spaces 5) Finished with professional landscaping in both the front and back yards, this home is as stunning outside as it is inside, and its all just moments from the beach, inviting you to embrace the best of lakeside living. 2,346 above grade sq.ft. plus a finished basement. Visit our website for more detailed information. (id:60626)
Faris Team Real Estate Brokerage
824 - 295 Adelaide Street W
Toronto, Ontario
Welcome to your urban sanctuary, a 2-bedroom, 2-bathroom corner unit that perfectly balances privacy and style. Where the skyline stretches and the view is yours to keep. This exceptional unit offers an unobstructed view of the city, thanks to the strategic positioning and build restrictions of surrounding structures. Encompassing 1050 sqft, this unit presents a functional layout suited for urban living. The master suite has a private 4-piece ensuite, offering a relaxing retreat. The second bedroom is conveniently located near its own separate 4-piece bathroom, making it ideal for guests, roommates, or family members everyone gets their own space and comfort. Enjoy the kitchen, dining, and living area, where natural light pours in through large windows. Step outside to your private balcony a great spot for morning coffee, evening unwinding, or taking in fresh air with a view. This unit also includes one parking space and two storage lockers. One of its standout features is the private hallway that separates the main living areas from the entrance offering not only enhanced privacy but also a range of versatile uses. Whether you are looking to create a gallery wall, incorporate additional storage solutions, or enjoy a quiet buffer from the outside world, this unique layout adds a thoughtful layer of livability to the home. The location boasts a perfect walk score of 100. It offers close proximity to two TTC subway stations (St. Andrew & Osgoode) and two TTC streetcar lines (King & Spadina). It is also close to the TIFF Lightbox, Scotiabank Theatre, the CN Tower, Rogers Centre, Ripley's Aquarium, groceries, parks, pharmacies, schools, and a diverse selection of restaurants. The Pinnacle on Adelaide offers amenities including a gym, indoor swimming pool and jacuzzi, rooftop deck, party room, game room, media room, visitor parking and a private building driveway for added convenience for passenger pick-up and drop-off, a blend of downtown convenience and upscale living. (id:60626)
RE/MAX Community Realty Inc.
3826 Charlton Dr
Qualicum Beach, British Columbia
Amazing opportunity to purchase a well maintained home situated on 2 legal lots complete with a small cottage for add'l accommodation and a large wkshp. The main home is 2 beds and 2 baths with lots of living space and a warm, homey feel. A nice addition offers a large, bright living room with propane fp and a spacious primary bdrm with ensuite. The additional rustic cottage is just under 450 s.f. with 2 small bdrms, a 3 pce bath, and some basic kitchen facilities – perfect for extended family visits. Add'l bldgs include 2 detached double garages ( main shop has power & water), a single carport, 2 other good shed buildings & a greenhouse. This serene, parklike property has lovely lawn & trails into the woods (a bit overgrown currently), & a small picturesque drainage stream running through it. The lot with the house on it is 0.62 acres & the adjacent lot is 1.25 acres for a total of 1.87 acres. Very close to beach access! (id:60626)
Royal LePage Parksville-Qualicum Beach Realty (Qu)
42 Bow Meadows Drive
Cochrane, Alberta
Welcome to 42 Bow Meadows Drive, a rare opportunity to own a walkout bungalow backing directly onto the Bow River. Nestled on one of Cochrane’s most desirable streets, this home offers breathtaking, uninterrupted views of the river, mature trees, and peaceful greenspace.Offering 1,554 square feet on the main floor, this well designed bungalow features vaulted ceilings that frame the stunning views from the main living spaces. The spacious layout includes a large kitchen, formal dining room, bright home office, 2 piece guest bathroom, and a primary bedroom with its own ensuite.The fully finished walkout basement adds two additional bedrooms, a large rec room, a 4 piece bathroom, and ample storage space — perfect for guests, hobbies, or family movie nights.Step outside your back door and onto Cochrane’s extensive network of river pathways, ideal for peaceful morning walks, evening wildlife sightings, or simply soaking in the natural beauty. Bow Meadows is known for its quiet streets, friendly neighbours, and unmatched access to nature.Well-maintained and ready for its next chapter, this home is a rare offering in a truly exceptional location. Don’t miss your chance to experience riverfront living at its finest. (id:60626)
Cir Realty
112001b Hays Road E
Rural Taber, Alberta
Check out this property! This acreage is situated right on the old man river! This is truly a place of privacy and tranquility. Featuring 4 beds, 1.5 bathrooms, a bunkhouse, shed, and shop, and ample opportunity for fishing, floating, large gatherings and hunting, this place is ideal for those looking to escape the city. Some recent updates include the hot water tank, the roof is 12 years old, there is central A/C, the furnace is 12 years old, and the views are absolutely stunning! Contact your favorite REALTOR® to book a showing. (id:60626)
2 Percent Realty
3608 13495 Central Avenue
Surrey, British Columbia
AMAZING 180 DEGREE PANORAMIC VIEW! Resort style living at 3 Civic Plaza Luxury Hotel & Residence building. Best layout for 3 Bedroom unit with gorgeous kitchen with island, SS appliances, built in oven & microwave, large primary bedroom with spa like ensuite. Room for beds & desks in all rooms. Floor to ceiling windows allows for tons of natural light. Laminate flooring throughout entire unit. Geothermal heating & cooling. 2 private balconies with unobstructed panoramic view of North Shore mountains, Fraser River, ocean, city and sunsets. 2 side by side Parking. Conveniently located within steps to library, Skytrain, shopping, recreation, and restaurants. Great for students going to university, KPU in building & SFU across the street. Call for private viewing! (id:60626)
Oakwyn Realty Ltd.
430 33 Avenue Nw
Calgary, Alberta
*OPEN HOUSE - Sat July 19 & Sun July 20! 1:00 pm - 3:00 pm* Discover this stunning brand-new semi-detached infill, perfectly blending modern style with classic charm on a quiet, tree-lined street. With over 2,900 sq ft of thoughtfully designed living space, this home offers more room than the average semi-detached, making it ideal for a growing family—plus it’s close to top-rated schools & parks. The main floor is flooded with natural light from oversized South facing windows and features an open layout perfect for entertaining. Enjoy the spacious front dining room, a large central kitchen island, and sliding patio doors that connect the cozy rear living room to the backyard. Upstairs, the luxurious primary suite offers vaulted ceilings, beautiful windows, a nearly 100 sq ft walk-in closet, and a spa-like ensuite. Two additional bedrooms, a stylish 4-piece bath, and a convenient laundry room complete the upper level. The finished basement includes a large rec room and a fourth bedroom—ideal as a guest suite, office, or gym. Outside, enjoy a private backyard and double detached garage, all just steps from 4th Street amenities, several parks, schools, and also downtown. Amazing value and quality build! (id:60626)
Exp Realty
242051 Hwy 2
Rural Peace No. 135, Alberta
135+ acres located just outside of Grimshaw on HWY 2! Great acreage setup for cows/animal operation! There is also a nice shop with a small section of the land being zoned for commercial use to allow your business to be run off the property. The property is fenced and cross fenced. There are numerous outbuildings included as well! Great property with highway frontage. The house is in great shape. The main level features a nice entry, very roomy living, kitchen and dining areas, plus a small and another large den. The large den could easily be used as another bedroom! Upstairs there are 3 bedrooms and a full bathroom. Plus a larger den that could be converted back to a bedroom. These established properties are very hard to find! Take a look today. (id:60626)
Grassroots Realty Group Ltd.
365 First Ave W
Qualicum Beach, British Columbia
**SUBDIVIDEABLE, WITH DEVELOPMENT POTENTIAL** Approved by the Town of Qualicum Beach for subdivision into 2 lots. Add a new house plus laneway house on the vacant corner proposed lot, while retaining the existing house on the inside proposed lot. Other options for the inside lot include a new house plus a laneway house, a duplex, a triplex, or a fourplex. Up to 6 residential units are possible on this property in different combinations. This property would also suit a multigenerational family - the kids can live in the existing house and the can parents build their dream house next door. The existing house is an updated 3-bed/2-bath residence featuring a modern open-plan layout – live in it or use it as an excellent income generator. The site is a corner lot on a laneway in an ideal location that is within walking distance to the Village, Ravensong Pool, Community Park, and schools. (id:60626)
Royal LePage Parksville-Qualicum Beach Realty (Pk)
7 White Eagle Terr
Nanaimo, British Columbia
HI BANK WATERFRONT PROPERTY SITUATED IN CILAIRE. GREAT VIEWS OVER LOOKING DEPARTURE BAY AND THE FERRIES FULL INFO PACKAGE AVAILABLE (id:60626)
Island Pacific Realty Ltd.
48324 834 Highway
Rural Camrose County, Alberta
Outstanding acreage living in this immaculate sprawling bungalow located only 15 minutes from Camrose! Talk about checking all the boxes! This 1972 square foot home is fully finished with an oversized attached double garage, sits on just over 9 acres of land, with highway access, and boasts a 40 x 60 fully finished work shop with 3 bay doors! You and the family are going to absolutely adore this beautiful home from the moment you walk in the front door with its spacious entry that leads right into the large living room with gas fireplace that looks upon your mammoth patio with natural gas hooked up for your BBQ. In the dining area you’ll find lots of room for a large dining table and a built in desk which also currently houses the security system. A 10 foot long island with breakfast bar centers the kitchen that showcases a large corner pantry and a wealth of cabinets, drawers and counter space that will make large dinners a breeze. Off of the kitchen, is main floor laundry and a two piece bath. On the other side of the kitchen is access to the heated double garage which features a large mud room for all the kid’s jackets, bags and hockey gear! On the main floor you’ll also find the massive primary bedroom that holds a 3 piece en-suite and walk-in closet. Along with the primary bedroom, there are two generously sized bedrooms and a 4 piece bath. As you head into the fully finished basement you’ll love the gigantic family room and the two enormous bedrooms! The basement also boasts a 3 piece bathroom, great storage area and a utility room you can actually maneuver in! That is only the house, we can’t forget about the heated 40 x 60 shop with its 3 bay doors with space for all the toys and a convenient loft for storage. This shop also holds the two large cisterns for the home so you never have to worry about the well freezing up. In the front yard, you’ll enjoy all the green space, a small dugout and multipurpose concrete pad with in-floor heat, which is al so in the house, that has been used to hold a swimming pool in the summer and a small skating rink in the winter. With a large tree house in the back, a private hot tub set up behind the home and all the space to activities; this is the perfect family home for you to live, work and play! (id:60626)
RE/MAX Real Estate (Edmonton) Ltd.
5410 Rockdale Road
Ottawa, Ontario
Welcome to this stunning custom Scandinavian Scribe log home, handcrafted with impressive logs up to 24 in diameter and set on a private, beautifully landscaped 3-ACRE LOT just outside the village of Vars only 20 minutes from the city. This one-of-a-kind property offers the perfect blend of rustic elegance and modern comfort. The open-concept main floor is filled with natural light and features soaring 28-foot ceilings in the great room, large windows, and a cozy wood stove. The kitchen offers ample counter space and is equipped with sleek black stainless steel fridge, including a gas stove. The spacious primary suite is a luxurious retreat, complete with heated flooring, a walk-in closet, and a spa-like ensuite with double sinks, dual shower heads, and a natural stone floor. The second bedroom on the upper level provides added functionality and flexibility, creating a true four bedroom home (2+2). The loft overlooks the great room and serves as the perfect space for a desk, reading nook, or space for your exercise bike and enjoy the beautiful view while you exercise. The fully finished lower level includes a generous family room and two additional bedrooms, perfect for family or guests. The laneway accommodates 10+ vehicles with ease. Plenty of space to build the garage of your dreams. Enjoy total privacy, unobstructed views, and even fireworks from the Peace Tower, all from the comfort of this extraordinary unique log home. (id:60626)
Royal LePage Team Realty



