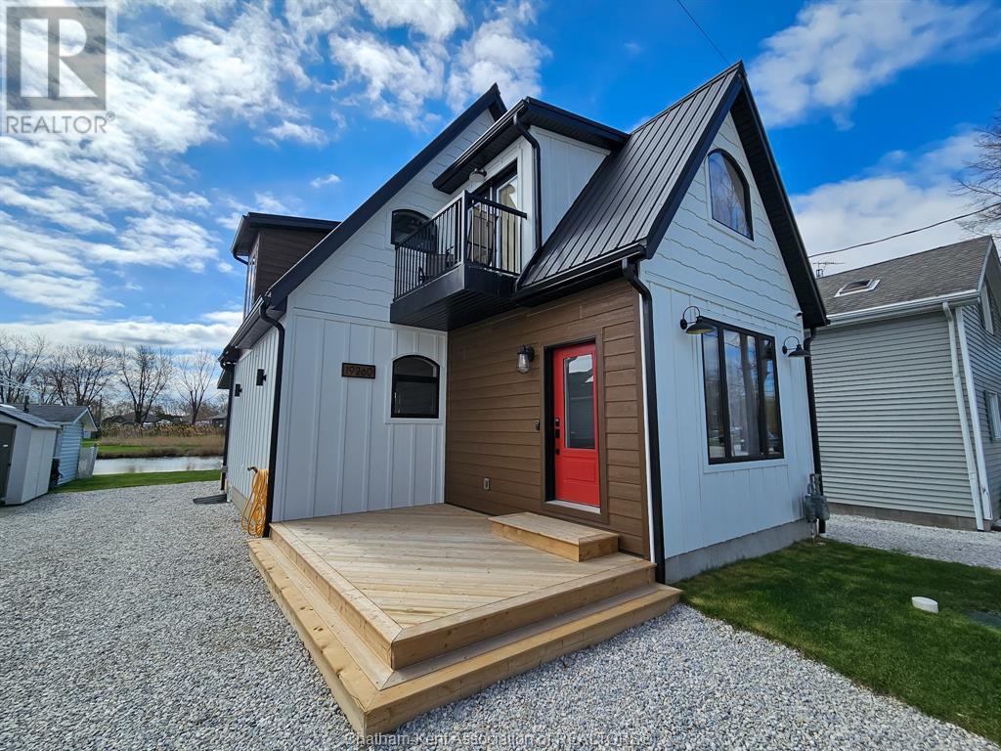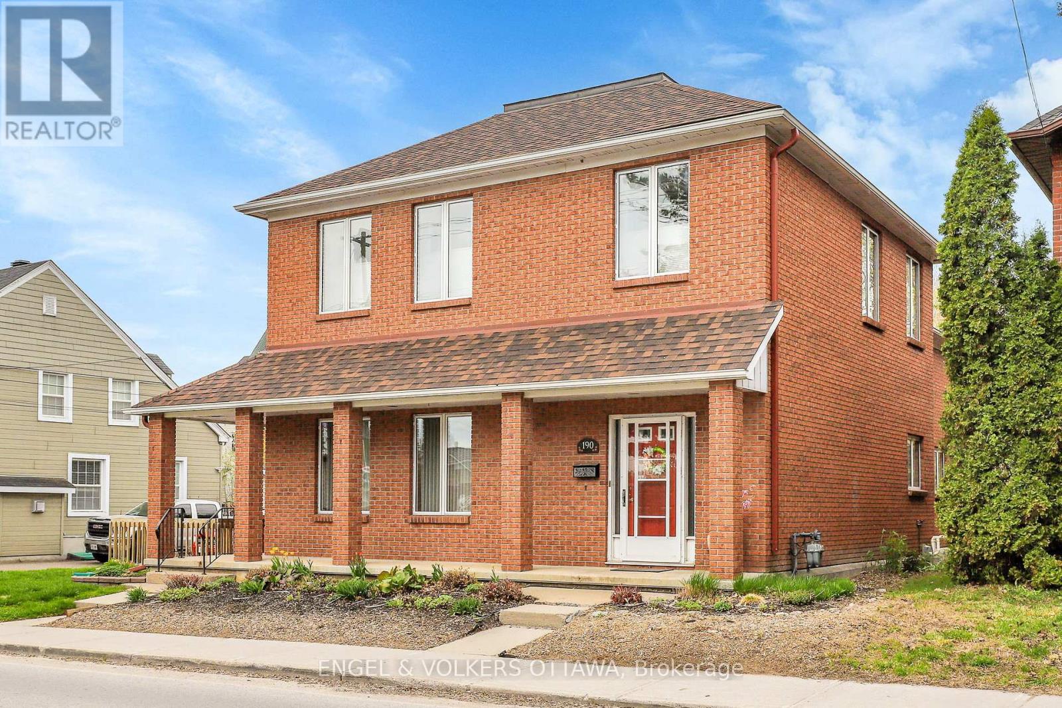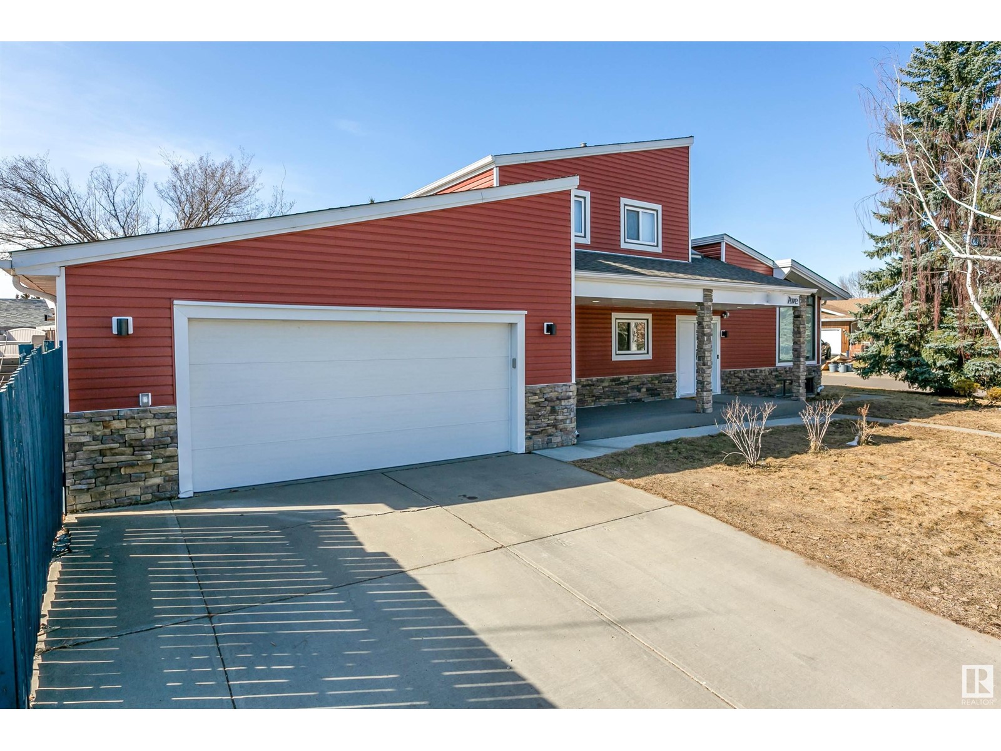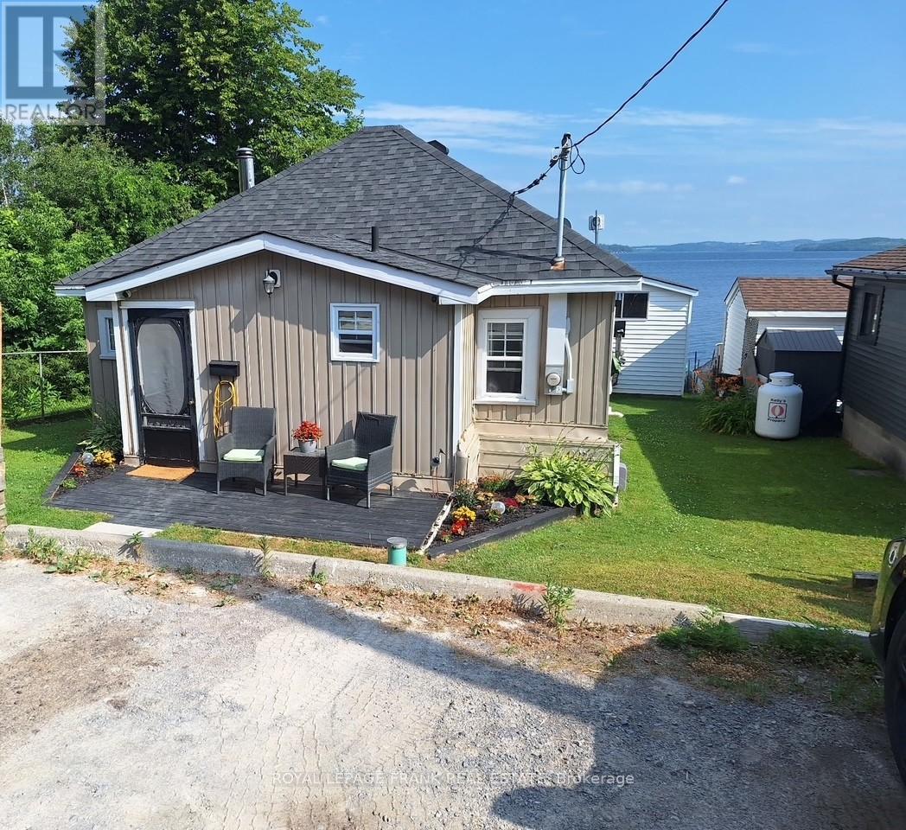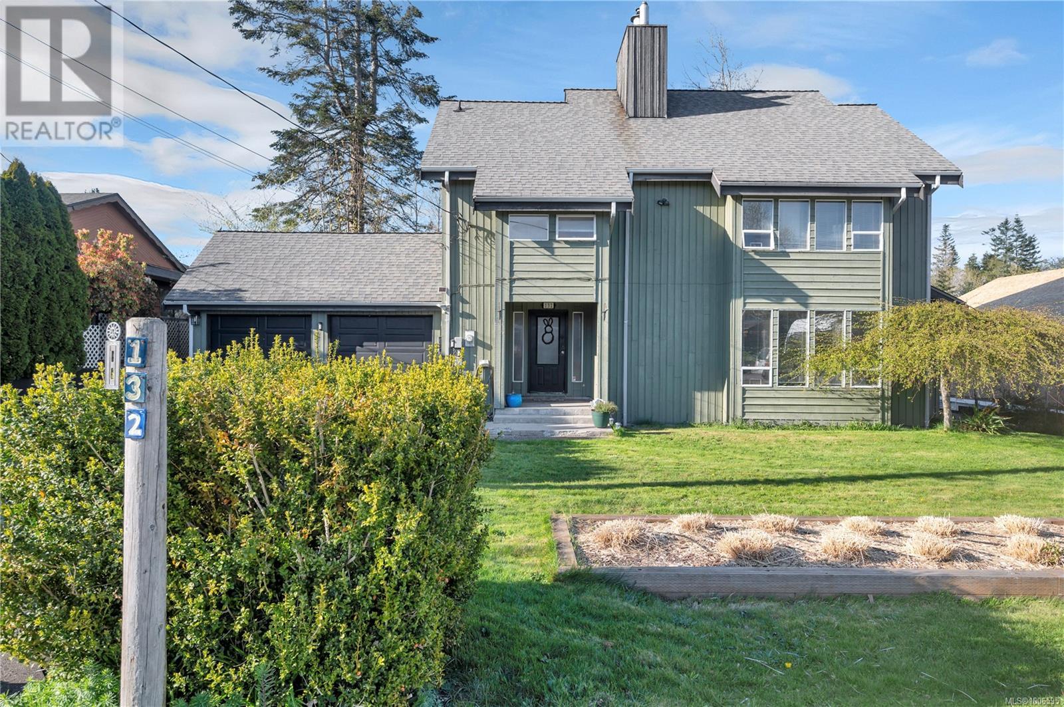19260 Lakeside Drive
Lighthouse Cove, Ontario
Newly built home in charming Lighthouse Cove. The property backs onto a quiet canal and offers stunning lake views from the front. Steel break wall. The exterior is clad in Hardie board siding, black custom windows and steel roof. Inside you'll find wide plank engineered hardwood flooring. The living room boasts a cozy gas fireplace. The kitchen, laundry, and entry areas have durable ceramic tile. The custom kitchen with quartz counters and a stainless appliances & apron sink with a bridge faucet. A spacious foyer/mudroom at the front entrance. Convenient laundry/powder room combo. The main bath features marble mosaic floor, a walk-in shower with a bench. Two generous bedrooms provide ample space, with the front bedroom offering French doors that open to a balcony. A covered back porch adds to the outdoor living space. option for electric or natural gas line for a barbecue, stove, and dryer. Built in e-vehicle charging point. This property would be a lovely family home or cottage. (id:60626)
Gagner & Associates Excel Realty Services Inc. Brokerage
2805 - 395 Bloor Street E
Toronto, Ontario
Welcome To Unit 2805 At The Rosedale On Bloor, Where Modern Luxury Meets Exceptional Design. This Rare High-Floor Corner Unit Boasts Unobstructed Views Above Neighbouring Buildings Offering Clear Sightlines And Full Privacy. Step Inside And Be Immediately Impressed By The Soaring Approx. 11 Ft Ceilings, A Rare Find Enhancing The Sense Of Space And Light. Dual North And West Exposures Flood The Unit With Natural Light Throughout The Day, While Automated Blinds Add Both Convenience And Style. The Sleek White Kitchen Features Modern Cabinetry, Quartz Countertops, And Stainless Steel Appliances. Thoughtfully Designed Built-In Coffee Nook For Your Morning Routine. Upgrades Are Found Throughout, Including Custom Built-In Front Closet Storage For Added Functionality. Enjoy Access To Five Star Amenities, Including A State-Of-The-Art Indoor Pool, Fully Equipped Fitness Centre, 24-Hour Concierge, Party/Meeting Rooms, And A Rooftop Terrace With Bbqs Perfect For Entertaining Or Unwinding. High Speed Internet Included In Maintenance Fees. Located Just Steps From Transit, Shopping, Dining, And All The Vibrant Offerings Of Bloor Street, This Is Downtown Living At Its Finest. Don't Miss This Rare Opportunity To Own One Of The Best Layouts In The Building With Unmatched Ceiling Height, Views, And Natural Light. Parking Available For Rent At Building Next Door (Approx. $168/Month). (id:60626)
Royal LePage Estate Realty
190 John Street N
Arnprior, Ontario
Welcome to 190 John St, a beautifully maintained 4-bedroom + den, 3-bathroom 2-story century home that offers a spacious layout, timeless character, and smart updates throughout. From the inviting wraparound porch with accessible ramp, you'll enter a 3-season sunroom, perfect for enjoying quiet mornings or long summer evenings. Conveniently located off the sunroom is an entrance to the main floor which features a bedroom with an accessible bathroom, and a staircase to the second floor, which can be a separate den or potential 5th bedroom with full bathroom, making it a great option for multigenerational living or private guest space. The main floor also boats a bright living room, a large formal dining area, and an eat-in kitchen with ample cupboard and counter space, complete with stainless steel appliances, ideal for both everyday living and entertaining. The main-floor laundry also adds convenience with stackable washer and gas dryer. From the front door, another staircase leads upstairs to three generously sized bedrooms, all with ample closet space, and a third full bathroom. Freshly painted throughout, the home blends quality craftsmanship with practical upgrades. Outside, enjoy a large, fenced backyard, a deck perfect for gardening and summer entertaining, and a versatile outbuilding perfect for a garage or storage. Located walking distance to downtown Arnprior, as well as to schools, playgrounds, the Arnprior hospital, Robert Simpson Park, and the beach, and with easy highway access, this home offers charm, space, and an unbeatable location. (id:60626)
Engel & Volkers Ottawa
10503 25 Av Nw
Edmonton, Alberta
FIND YOUR WAY HOME in this beautifully renovated gem in a popular Southwest community, offering a perfect blend of style, comfort, and income potential. Currently operating as a successful Airbnb, this property can be a turnkey opportunity for investors. Nestled on an expansive 8,000+ sq ft corner lot, the home provides ample parking, including an RV pad and an oversized double attached garage with drive-through access to the backyard which includes an updated POOL and PRIVATE OASIS! The open, contemporary floor plan features a modern kitchen that seamlessly flows into a living room with soaring vaulted ceilings. Extensive updates include a new kitchen and bathrooms, vinyl plank and carpet flooring, wide profile baseboards, and new siding. Enjoy the convenience of a high-efficiency furnace and central A/C. Located near schools, shopping, and LRT, this home is a rare find, offering both lifestyle and investment benefits! (id:60626)
Exp Realty
20883 131 Av Nw
Edmonton, Alberta
Welcome to The Hamilton by Sangam Homes, a stunning 2,429 sq ft custom home in the family-friendly neighbourhood of Trumpeter. Designed for comfort and luxury, this home features a main floor living room with soaring 18’ ceilings, a gorgeous feature fireplace wall, and floor-to-ceiling windows that flood the space with natural light. The gourmet kitchen boasts a walk-through pantry, under-cabinet lighting, and opens to a spacious dining area. Enjoy the bonus den, dedicated office, and large mudroom off the garage. Upstairs offers a bonus room, 3 generously sized bedrooms, and 2 full baths—including a spa-like ensuite with jetted tub. Additional highlights include powered blinds, a full Sonos sound system, open ceilings, and a separate side entrance to the basement for future development. This home is packed with upgrades and ready for you to move in! (id:60626)
One Percent Realty
21 - 5 John Pound Road
Tillsonburg, Ontario
Welcome to Unit 21 in the coveted Millpond Estates a premier luxury adult lifestyle community. Step into a bright, open-concept interior where natural light pours in, highlighting serene views of the tranquil waters below. The kitchen is a modern showpiece, featuring floor-to-ceiling cabinetry, quartz countertops, a striking two-toned island with seating, and bold black hardware for a sophisticated contrast. Enjoy seamless indoor-outdoor living with a dinette that opens onto a raised balcony perfect for summer mornings or evening gatherings. The adjoining great room offers a warm and inviting retreat with a cozy fireplace, ideal for relaxing on cooler nights. The main level offers both comfort and convenience with a spacious primary bedroom, a stylish ensuite featuring a glass shower, a 2-piece powder room, and main floor laundry. Downstairs, the fully finished walk-out basement extends your living space with a large rec room leading to a covered patio, two additional bedrooms, and a full 3-piece bath perfect for guests, hobbies, or a home office. Discover the perfect blend of style, space, and simplicity at Millpond Estates where modern living meets peaceful surroundings. (id:60626)
Real Broker Ontario Ltd.
5 John Pound Road Unit# 21
Tillsonburg, Ontario
Welcome to Unit 21 in the coveted Millpond Estates — a premier luxury adult lifestyle community. Step into a bright, open-concept interior where natural light pours in, highlighting serene views of the tranquil waters below. The kitchen is a modern showpiece, featuring floor-to-ceiling cabinetry, quartz countertops, a striking two-toned island with seating, and bold black hardware for a sophisticated contrast. Enjoy seamless indoor-outdoor living with a dinette that opens onto a raised balcony — perfect for summer mornings or evening gatherings. The adjoining great room offers a warm and inviting retreat with a cozy fireplace, ideal for relaxing on cooler nights. The main level offers both comfort and convenience with a spacious primary bedroom, a stylish ensuite featuring a glass shower, a 2-piece powder room, and main floor laundry. Downstairs, the fully finished walk-out basement extends your living space with a large rec room leading to a covered patio, two additional bedrooms, and a full 3-piece bath — perfect for guests, hobbies, or a home office. Discover the perfect blend of style, space, and simplicity at Millpond Estates — where modern living meets peaceful surroundings. (id:60626)
Real Broker Ontario Ltd.
4856 Turnbuckle Wynd
Delta, British Columbia
Fantastic opportunity to own this large centrally located Townhouse. Updates include kitchen with Hickory Cabinets, disposal, 2 sinks, all appliances, cabinet lighting, updated 5 piece main bathroom & laundry with new cabinets & sink! New laminate flooring and a Huge private fenced patio.Family Room with Murphy Bed for guests & a 1 car garage with workshop! A 9 x7 storage room too. A well run Family oriented complex. Close to downtown Ladner, shopping, Restaurants, and transit. Easy to show don´t miss this one! (id:60626)
Royal LePage Regency Realty
17 - 6108 Curtis Point Road
Alnwick/haldimand, Ontario
Year round waterfront living or 4 season recreational retreat on Rice Lake with spectacular panoramic views and sunsets. Enjoy all the activities of lakeside country living - boating, fishing, swimming, skating & snowmobiling. Perfect for the outdoor enthusiast. Relax and unwind in the lakeside hot tub after a day of play. This home offers 2 bedrooms, parking for 4, dock, boat lift, and boathouse with second floor bunkie. The perfect quiet and private space for guests to enjoy their stay. (id:60626)
Royal LePage Frank Real Estate
132 Skipton Cres
Campbell River, British Columbia
Welcome to this one-of-a-kind, 3-level plus loft, West Coast contemporary home that offers endless possibilities! With its vaulted ceilings, dormers, skylights, and charming loft, this unique home is architecturally designed to inspire and impress. The inviting open entryway, features hard wood flooring and leads to the galley kitchen which is both functional and stylish, seamlessly connecting to the open dining room, making it perfect for entertaining. Just a few steps down, you'll find the cozy sunken living room — a warm and inviting space to relax and unwind. Upstairs, three comfortable bedrooms await, including one with access to a private sundeck. The top-level loft is an expansive, open-concept area ideal for a home office, creative studio, or additional living space. The lower level offers versatility, currently featuring a family room and a generous storage area. This space can easily be transformed to suit your needs — whether it be a media room, playroom, or guest suite. Character and charm abound in this remarkable home, providing a perfect blend of style and functionality. Don't miss your chance to experience the uniqueness and endless potential of this West Coast gem. Schedule your private viewing today! (id:60626)
Royal LePage Advance Realty
294 Caroline Street S
Hamilton, Ontario
Welcome to your move-in-ready oasis—a beautifully renovated cottage blending classic charm with modern luxury. Step inside to discover an open-concept living space bathed in natural light, soaring ceilings, and sleek LED lighting throughout. The heart of the home is a chef’s dream kitchen, featuring crisp subway-tile backsplash, expansive quartz countertops, and a generous island perfect for gatherings. Cozy up by the gas fireplace in the living room, enjoy the one of two beautifully appointed bathrooms. The spa-inspired ensuite boasts heated tile floors and a luxurious walk-in shower with dual shower heads for ultimate relaxation. Outside, entertain on the patio park with ease—ample driveway space and a detached garage ensure plenty of room for vehicles and toys. Brand-new exterior doors add to the home’s modern curb appeal, while the lush landscaping provides a serene backdrop. Nestled in the vibrant heart of the city, this one-of-a-kind, single detached cottage offers the perfect blend of quaint charm and contemporary luxury—without a condo fee in sight. Completely renovated and located on **Two Lots** it’s an ideal fit for downsizers, first-time buyers, or savvy developers. Don’t miss your chance to call this unique property home—schedule your private viewing today! (id:60626)
RE/MAX Real Estate Centre Inc.
134 Collins Street
Creighton, Saskatchewan
stately executive 2200 sq. ft. bungalow with features of cathedral ceilings, open concept offering spacious living with formal dining. grand room with cozy fireplace, and a kitchen that checks off all the boxes, including granite countertops!! Hardwood, ceramic tile flow thru-out the home. Enter the backyard oasis to a 1200 sq ft. patio were several sitting areas await you, including the pergola on the patio, custom made 26 foot fireplace with a built-in pizza over for entertaining guests and family. Incredible landscaping of brick and stone along with privacy fencing, (she shed), raised flower beds, this backyard needs to be seen to be appreciated!! Now to the man cave, enter the fully insulated 1500 sq ft. shop equipped with air compressor, steel work bench, office, and bathroom equipped with shower, storage, this man cave is "one of a kind" Call today to view or to see an extensive list of features to this incredible property in a great neighborhood of Creighton, SK. (SRR) (id:60626)
Royal LePage Martin Liberty (Sask) Realty

