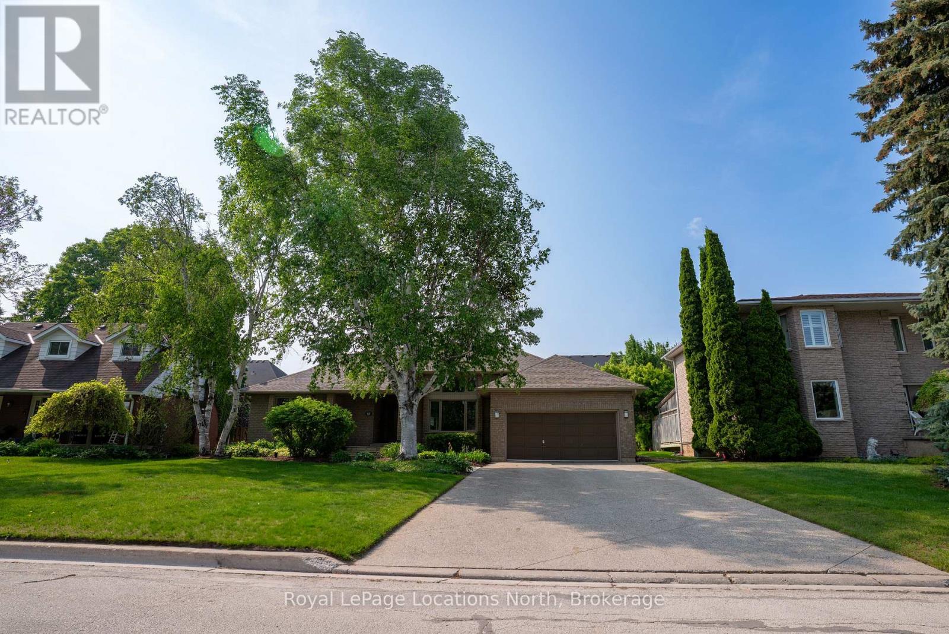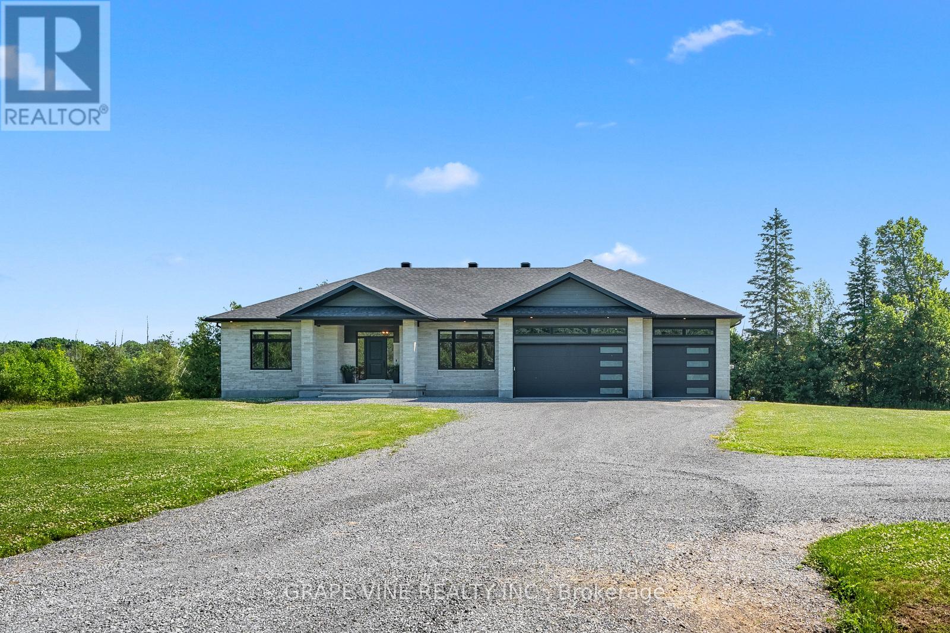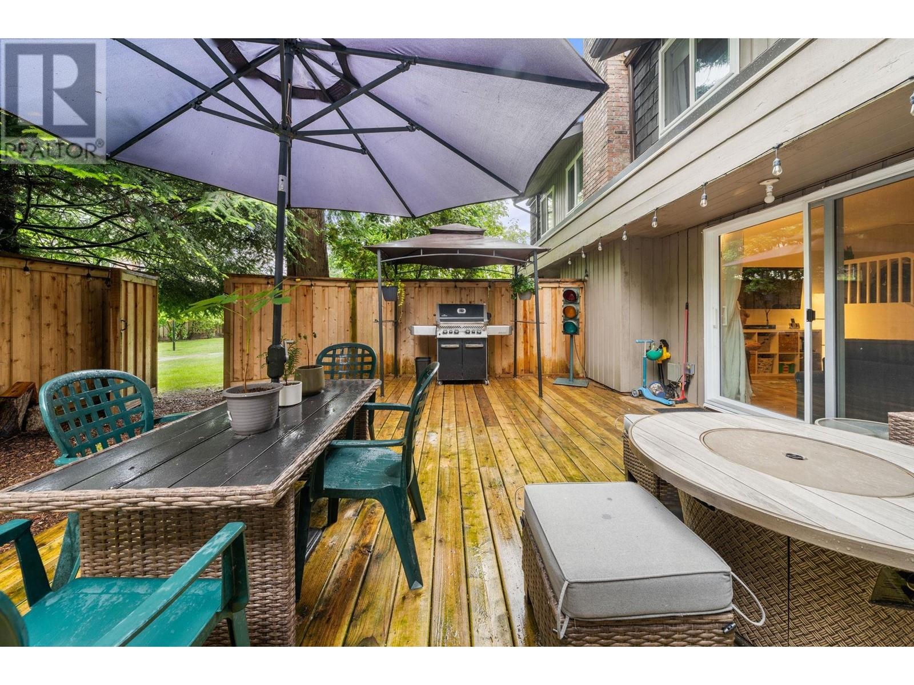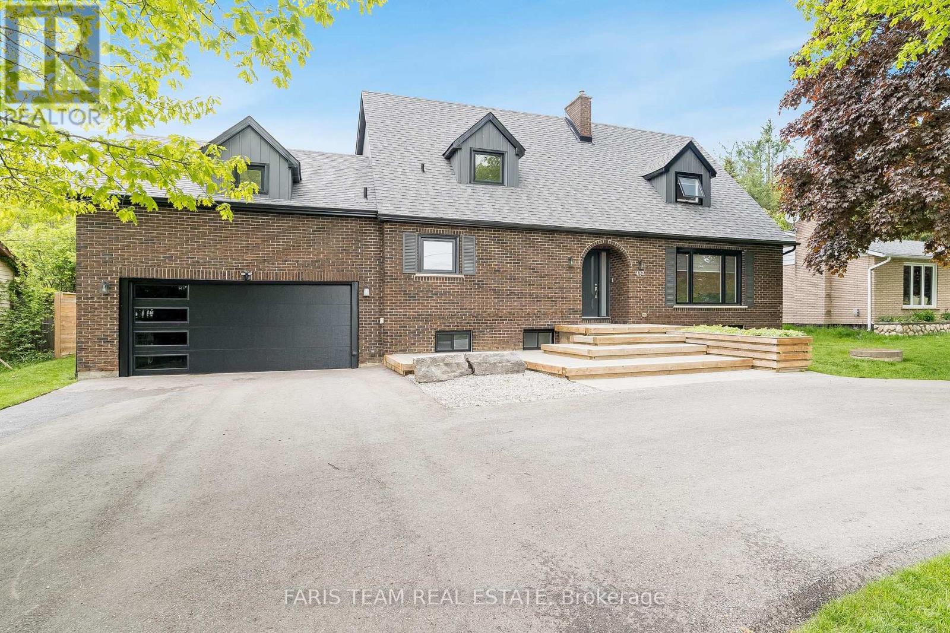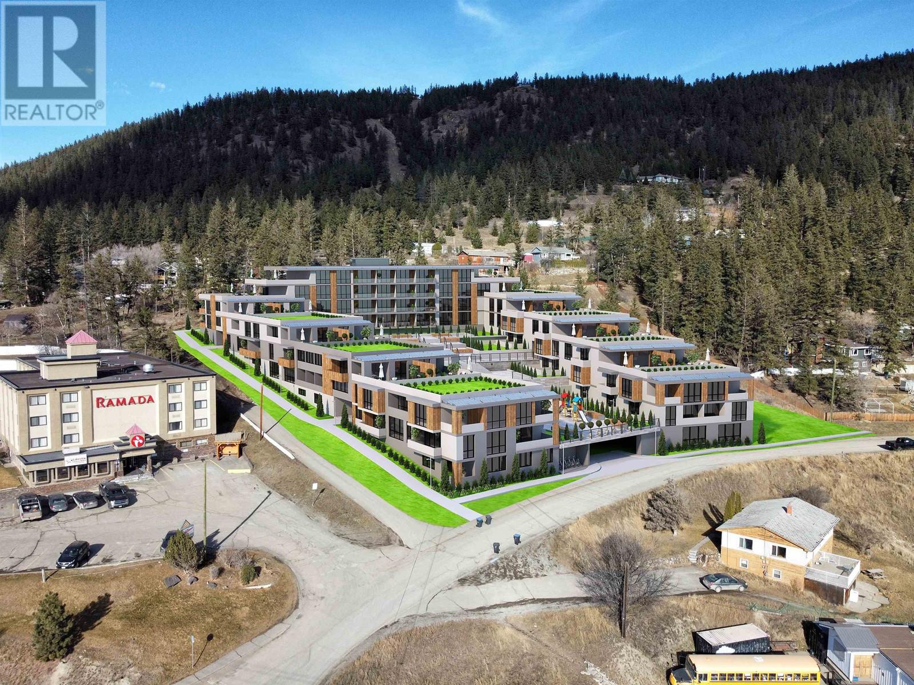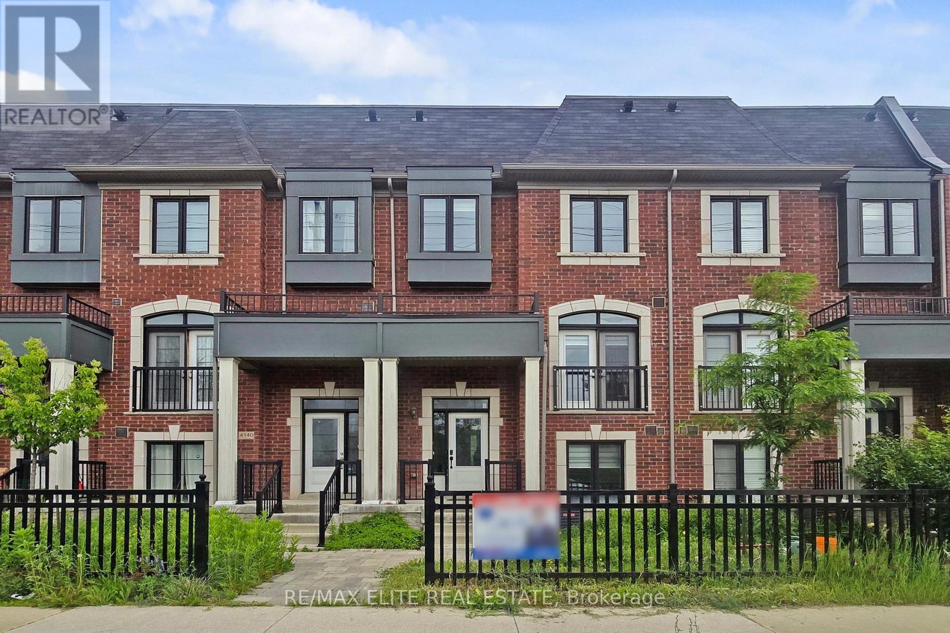60 Lockhart Road
Collingwood, Ontario
Welcome to 60 Lockhart Road a beautifully updated, custom-built bungalow nestled in the sought-after Lockhart subdivision. Thoughtfully designed for both comfort and entertaining, this home offers a well-appointed main floor featuring a light-filled primary bedroom with a walk-in closet and private ensuite, along with two additional bedrooms and a full bathroom in the east wing.A formal dining room with vaulted ceilings and a large picture window provides an elegant space for hosting memorable dinners with family and friends. The main floor office, offering serene views of the backyard, leads you into the west wing where you'll find the heart of the home an updated custom kitchen by Cabaneto. Complete with granite countertops, stainless steel appliances, and a breakfast bar, the kitchen flows seamlessly into a cozy living area with a gas fireplace and California shutters.Downstairs, the expansive lower level adds incredible versatility with a large rec room perfect for a home gym, playroom, or media space. You'll also find a second office or den, a spacious laundry room, generous storage, and two additional bedrooms served by an updated four-piece bath. Bonus features include a cold cellar and cedar-lined closet.Step outside to the sun-soaked, south-facing backyard ideal for summer entertaining with a new patio and fire pit. Enjoy the unbeatable location just minutes from downtown Collingwood, with the Georgian Trail at your doorstep and within walking distance to Admiral Collingwood, CCI, and Our Lady of the Bay schools.Lovingly maintained by one family for 35 years and now offered for the first time, this home is ready for its next chapter. Whether you're a growing family or seeking single-level living, 60 Lockhart Road is the perfect place to call home.Book your private showing today and experience all this exceptional property has to offer. ** This is a linked property.** (id:60626)
Royal LePage Locations North
36 Frances Avenue
Toronto, Ontario
Not your ordinary 3 bedroom home but with an extra long single garage approx. 40' 6" x 10' 4" (12.34m x 3.20m) on a 40' x 140' flat lot. Convert the garage to a studio, a workshop or use it for storage or a place to store your classic car or store motorcycles. This home has a separate entrance to the finished basement which may be converted into a possible in-law suite. Main floor bedroom or use as an office. Well-apportioned large kitchen with breakfast bar and walkout to deck and Gazebo which stays. Close to downtown, the lake, trails, parks and all the local amenities. Possible opportunity to construct an addition over existing kitchen for additional 2nd floor ensuite bedroom and bath? Plenty of additional storage space/areas in basement. Love this home as-is or add your personal touches and style. Don't hesitate to book your showing of this wonderful property with great family vibes and energy. Easy Showings. (id:60626)
Boutique Real Estate Corporation
481 Olmstead Rd
Whaletown, British Columbia
This stunning, meticulously maintained 1,976 sq ft custom-built home is set on 14.43 acres of picturesque land, featuring a diverse forest, lush gardens, an orchard, a spacious workshop and studio, and a charming cabin. The home is both bright and inviting, with expansive windows that fill the space with natural light. Exposed beams, hardwood floors, and a custom stone fireplace create a cozy, welcoming atmosphere. Numerous upgrades have been made, including a dining room and kitchen expansion, fully renovated bathrooms, a new deck, and a top of the line heat pump. The large workshop and attached studio offer plenty of room for hobbies or a home-based business, while the cabin provides a cozy and functional guest retreat. The property boasts rich, fertile soil and abundant water, complemented by a 45x20 ft greenhouse, over 50 mature blueberry plants, raspberries, fruit trees, and even resident honeybees. This unique property offers endless possibilities—bring your dreams to life! (id:60626)
Exp Realty (Na)
12755 104 Avenue
Surrey, British Columbia
This well maintained family home has everything you need! Main level offers 3 spacious bdrms, 2 baths, and a lrg covered deck perfect for year round entertaining. Below, you'll find a bright 2 bdrm suite with a separate entrance, ideal for extended family or rental. The fully fenced yard provides privacy and security. Secure parking for work vehicles, or use for RV parking. Updates incl. New furance (2022), new gutters, siding and deck (2023). Located in the Price Charles Elementary and L.A. Matheson Secondary school catchments, this home also offers easy access to Hwy 17 & Hwy 1 as well as SFU & Kwantlen campuses. This is a fantastic opportunity for families or investors. (id:60626)
Royal LePage - Wolstencroft
39 Big Sound Road
Mcdougall, Ontario
Welcome to 39 Big Sound Road a bright, spacious home with sweeping views of Georgian Bay. Offering over 3600 sq ft of living space on 4 private acres this property is located in a quiet, well-loved neighbourhood just minutes from Parry Sound and steps from Nobel Public Beach perfect for those seeking comfort, nature and convenience. The paved driveway accommodates up to 12 vehicles plus a single-car garage for extra storage or shelter. This area is known for its outdoor lifestyle with nearby walking trails, an outdoor rink and direct access to ATV and snowmobile routes. Inside the main floor is filled with natural light. The living room features walls of windows that open to a generous deck with incredible views. A cozy dining and sitting area leads to a second deck, ideal for BBQs or evening relaxation. The open-concept kitchen is designed for gathering, with a large island and great flow for entertaining. The main level includes two comfortable bedrooms, a 3-piece bath and a private primary suite with a 4-piece ensuite and walk-in closet. Upstairs the loft offers a peaceful retreat with a third bedroom, 3-piece bath and a private walkout to a small deck where the view gets even better. The finished lower level is perfect for guests or entertaining, featuring a large rec room, games area, laundry/2-piece bath, utility/storage space and a bonus guest room or home office. Whether you're looking for a full-time residence or weekend getaway, 39 Big Sound Road offers space, privacy and that easy Georgian Bay lifestyle. 3 Bedrooms | 3.5 Bathrooms | 3600+ sq. ft .| 4 Acres | Close to the Lake. (id:60626)
Royal LePage Team Advantage Realty
1805 Ashton Station Road
Ottawa, Ontario
Welcome to this beautifully finished, move-in-ready home located in the charming community of Ashton. This 2,500 sq. ft. bungalow features 3 bedrooms, 2.5 bathrooms, and a dedicated office, perfect for remote work or study. The open-concept layout includes a modern kitchen that flows seamlessly into the bright and inviting living area, ideal for both relaxing and entertaining. The kitchen showcases Laurysen custom cabinetry, quartz countertops, a large island, and high-end appliances. The spacious master bedroom features a coffered ceiling, an sizeable walk-in closet and a stunning ensuite complete with a large custom standalone shower and a relaxing free-standing tub, perfect for unwinding after a long day. With top-quality finishes throughout and thoughtful design, this home offers comfort, style, and functionality in a peaceful, family-friendly setting. Inside, the home showcases 3/4 inch engineered hardwood flooring throughout, while a beautifully crafted custom hardwood staircase adds to its refined character. Comfort is maintained year-round with an energy-efficient heat pump providing both heating and cooling. Situated on a 2-acre lot, the property includes a fully finished and insulated 3 car garage equipped with an EV plug-in, offering ample space for parking, storage, or a workshop. Outdoor living is just as inviting, with a covered deck and interlock patio, ideal for summer barbecues, morning coffee, or peaceful evenings under the stars. The remainder of the expansive lot is fully covered with lush grass, providing plenty of space for outdoor activities or future landscaping. The front of the home is beautifully finished with full stonework, offering timeless curb appeal, while the remaining exterior is clad in insulated composite siding which provides long-lasting durability and enhanced energy efficiency without the need for upkeep. The basement features rough-in plumbing, framing and electrical for future use. (id:60626)
Grape Vine Realty Inc.
2393 Mountain Highway
North Vancouver, British Columbia
When your daily life at home feels like you´re on vacation, life is good. Yorkwood Park, Lynn Valley´s hidden gem in one of North Van's most desirable neighbourhoods. 1,846 ft² of well-designed living space; the perfect blend of comfort & functionality. Indoor/outdoor living on main; rec room, laundry & indoor playground on bottom level. 3 large bedrooms up, huge primary BR with WIC & private covered deck. Private fully fenced back yard-ideal for BBQs, kids, & pets. Your back gate opens to a 12 second skip to resort-style amenities including an outdoor pool with change rooms & picnic tables, playground, b-ball court, lush green gardens & common areas. New furnace, windows (2024), and hot water tank (2023). Just steps to Lynn Valley Centre, schools, trails, parks, & transit. (id:60626)
Royal LePage Sussex
9 Stoney Creek Drive
Markham, Ontario
Welcome To 9 Stoney Creek Drive. A Perfect Blend Of Comfort And Convenience! Proudly Owned By The Original Owner. ThisBeautiful And Well Maintained 4-Bedroom, 3-Washroom Home Features Gleaming Hardwood Floors Throughout And 9-Foot Ceilings On TheMain Floor, Oering A Spacious And Elegant Feel. The Bright And Airy Family Room Is The Heart Of The Home, Complete With A Cozy GasFireplace Perfect For Gatherings Or Quiet Evenings In. The Well-Appointed Kitchen Boasts Stainless Steel Fridge & Stove, Maple Cabinets WithValence Lighting, Ideal For Both Everyday Living And Entertaining. Retreat To The Generous Primary Bedroom Featuring A 4-Piece Ensuite AndTwo Walk-In Closets For Ample Storage. Enjoy The Low-Maintenance Backyard With Professionally Finished Interlocking Perfect For OutdoorDining And Summer Relaxation. Located On A Quiet Street And Just Minutes From Top-Rated Schools, Parks, Convenient Shopping, And TheMount Joy Go Station, This Home Oers Everything You Need In A Sought-After Community. EXTRAS: Existing: S/S Fridge, S/S Stove,Dishwasher, Washer & Dryer, All Elfs, All Window Coverings, Furnace (2024), Central Air Conditioner, Hot Water Tank (Owned), Garage DoorOpener + Remote. (id:60626)
RE/MAX Excel Realty Ltd.
432 Edgehill Drive
Barrie, Ontario
Top 5 Reasons You Will Love This Home: 1) Welcome to this stunning, fully renovated home where luxury meets functionality with every inch of this beautiful property meticulously upgraded from top to bottom, everything is brand new, delivering a truly move-in-ready experience 2) Situated on an expansive 80' x 200' lot, this home boasts over $70,000 in premium landscaping upgrades, including a professionally constructed retaining wall, in-ground sprinkler system, and lush new sod, creating the perfect outdoor oasis 3) Perched gracefully atop a hill, this prestigious home features a grand circular driveway that adds both curb appeal and convenience, setting the stage for an impressive arrival 4) Step inside to discover a spacious, fully finished basement with a separate entrance, ideal for multigenerational living or entertaining, while the large games room includes a cozy fireplace and is already roughed-in for a kitchen or bar with plumbing, electrical, and a hood vent, offering endless possibilities 5) Privacy abounds with mature trees as your only backyard neighbours as the expansive, fully fenced lot features plenty of space to design your dream outdoor living area, with more than enough room to add a pool, alongside easy access to nearby ATV trails. 2,545 above grade sq.ft. plus a finished basement. Visit our website for more detailed information. (id:60626)
Faris Team Real Estate Brokerage
1138 Lakeview Crescent
Williams Lake, British Columbia
* PREC - Personal Real Estate Corporation. Prime Redevelopment Opportunity! This 1.73-acre property in Williams Lake is newly zoned R-4 Medium Density Multi-Family, meaning this property could allow for up to 70 units (pending servicing upgrades). With stunning lake and city views, this site is perfect for an apartment complex, townhomes, or multi-family project. Preliminary reports confirm development feasibility, and the existing home currently generates $4,000/month in rental income. Centrally located near schools, shopping, and transit, this is a rare investment opportunity in a growing market. Act now! (id:60626)
Exp Realty
2308 Thacker Drive
West Kelowna, British Columbia
FANTASTIC 6 BDRM/6 BATH + DEN HOME w/LEGAL SUITE, TRIPLE GARAGE & POOL ON .47/ACRES IN LAKEVIEW HEIGHTS! LOTS OF ROOM FOR YOUR KIDS & PETS TO PLAY! The main home shares only 1 WALL w/the LEGAL SUITE (double walled for additional sound barrier) & features a large foyer leading up to the BRIGHT GREAT ROOM consisting of a generous living rm, dining rm & BEAUTIFULLY RENOVATED KITCHEN, w/unique granite countertops, s/s appliances & gorgeous island! The family room, off the kitchen, w/cozy fireplace, provides direct access to the backyard! The main floor also has a 3 piece bathroom w/glass shower, a bdrm & access to the breezeway leading to the triple car garage. Upstairs incl. the primary bdrm w/walk in closet & renovated 4 piece ensuite! The upstairs further hosts 2 more bdrms & main 5 piece bathroom. Downstairs is comprised of a large rec rm, laundry rm & storage rm! The NEW LEGAL SUITE, above the triple car garage, has been beautifully finished w/high ceilings, gorgeous kitchen w/island & access to its own deck w/great views! The suite's primary bdrm w/barn door incl. a WIC & 3 piece ensuite w/glass shower. The suite also features a sizeable 2nd bdrm, a large den (3rd bdrm), a main 4 piece bathroom & laundry closet. Outside there is endless room for kids & pets PLUS an extra large heated pool w/newer liner in a fenced area & outdoor washroom. One of the most desirable streets in Lakeview Heights & only minutes to Okanagan Lake, downtown Kelowna, schools, wineries & amenities! (id:60626)
Century 21 Assurance Realty Ltd
4142 Highway 7 Road
Markham, Ontario
Motivated Seller. Luxury 3+1 Beds + Den, 6 Bath, 2,311 SF, South View Townhome W/ Rare Double Car Garage & Finished Basement Located In The Coveted Hwy 7 & Unionville Main Street. Open Concept Practical Layout, Oak Hardwood Throughout And High Ceilings, Pot Lights + Central Vac, Lots Builder Upgrades. With Separate Entry, Superior Functional, Lots Window. Sept Entrance With Rental Income. Mins To Unionville High School, Go Train Station, Hwy 404, 407, Restaurants, Shopping Mall, York University, Seneca College.... Etc. (id:60626)
RE/MAX Elite Real Estate

