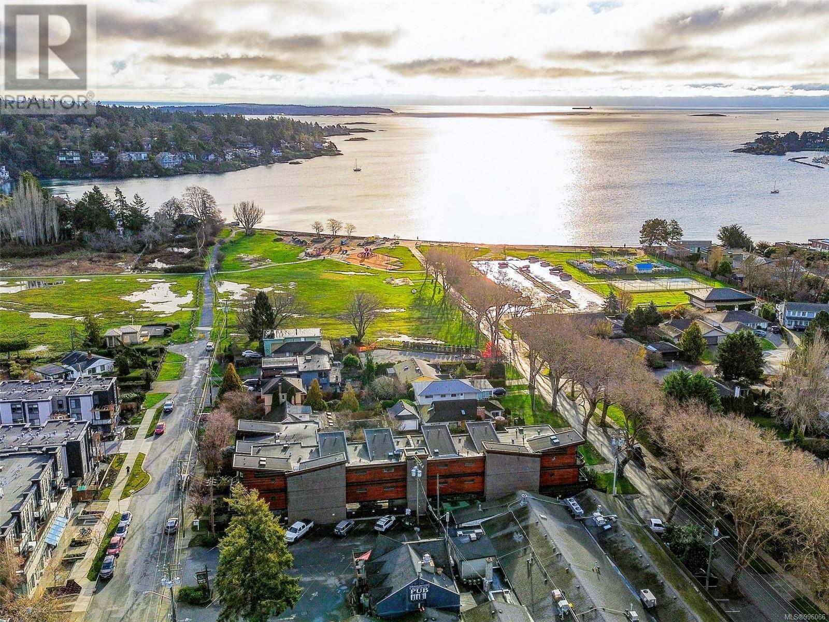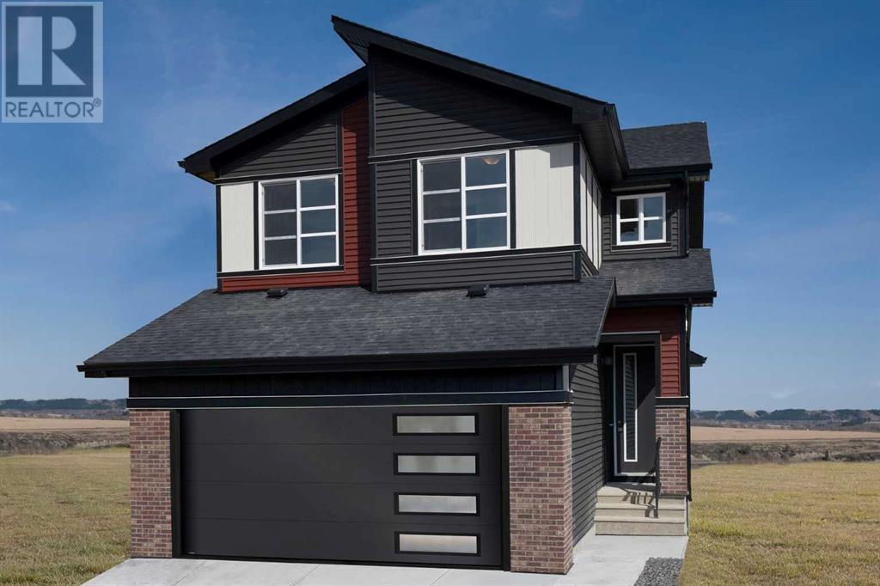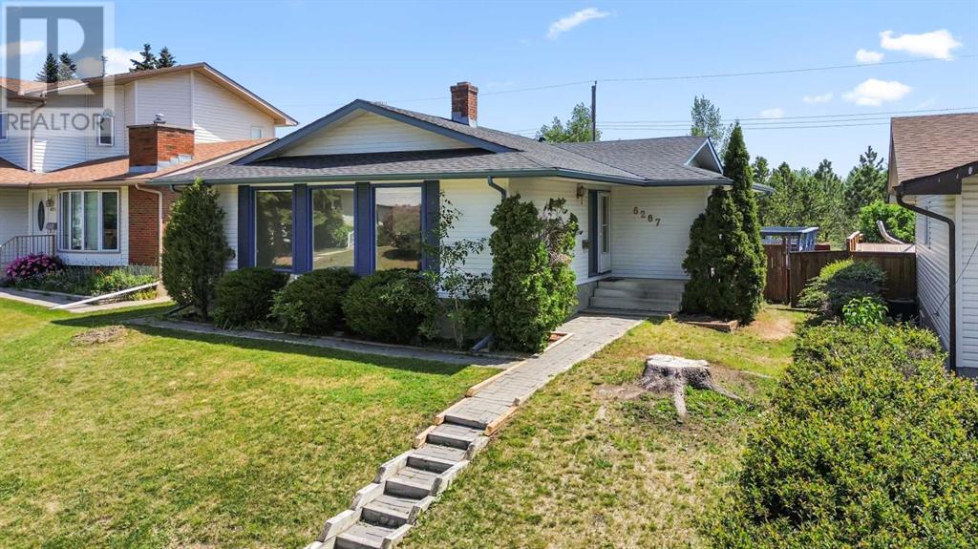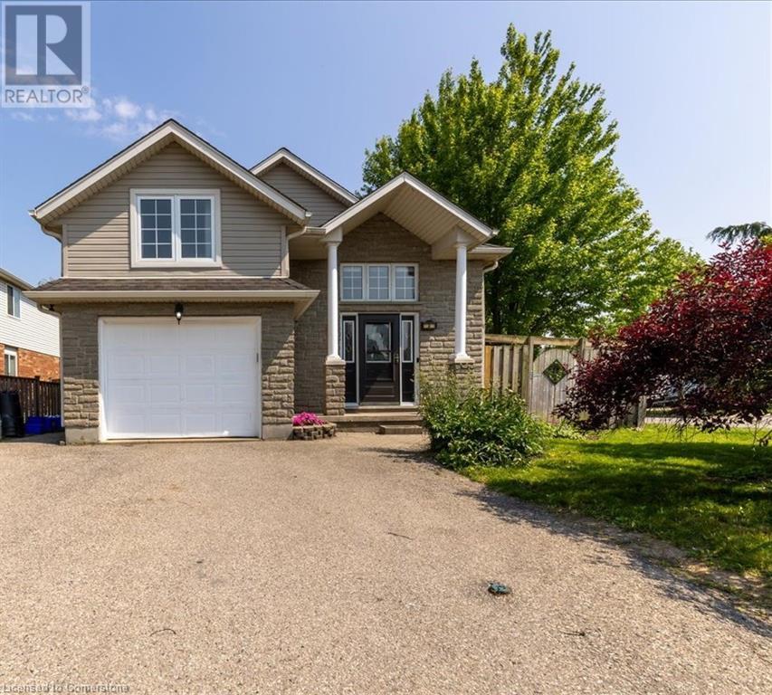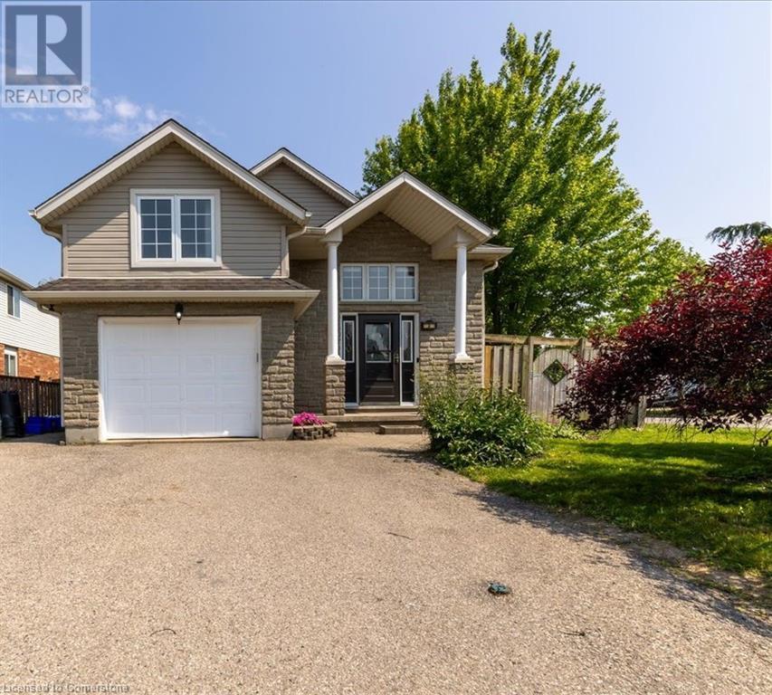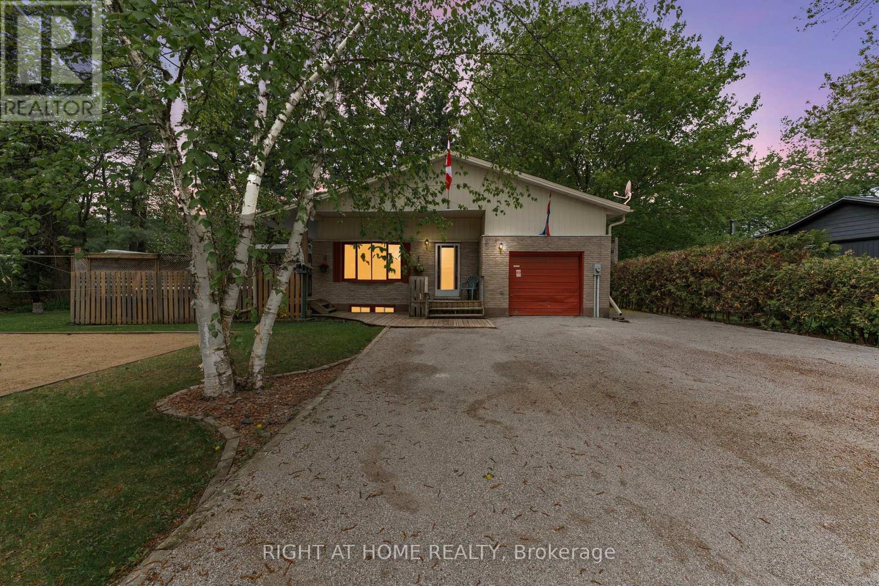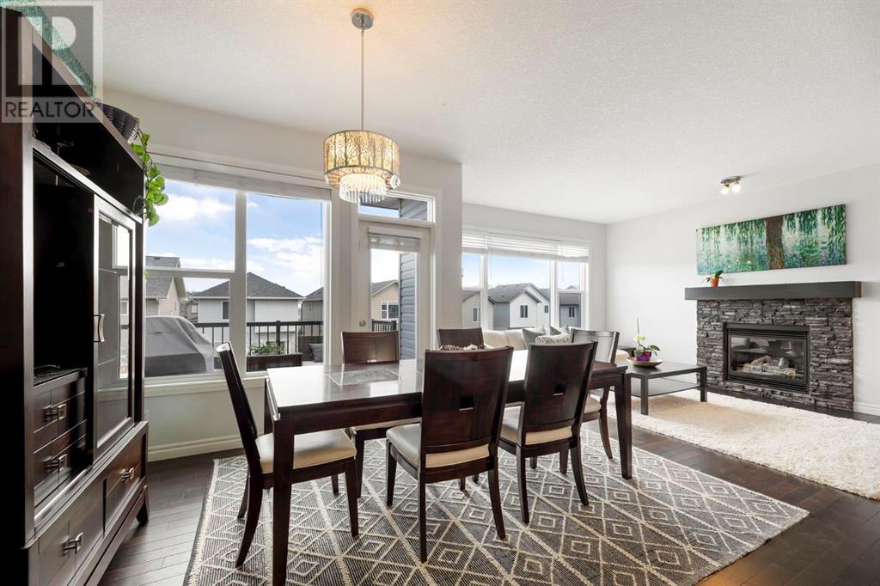204 2589 Penrhyn St
Saanich, British Columbia
Direct and unobstructed OCEAN VIEWS from all principle rooms in this bight and modern 2 bed, 2 full bath condo. The ''Promenade'' is situated in the heart of the CADBORO BAY VILLAGE only a few steps from the sandy beach @ Gyro Park. In fact, you can watch kids playing on the Red Octopus from your South Facing Balcony. Inside you will find an amazing floor plan with the bedrooms on opposite sides of the open kitchen & living room. The features include hardwood flooring, quartz countertops, wood cabinets w/soft close doors, S/S appliances, in-suite laundry, 9' ceilings and heated tile floors in both bathrooms. A gorgeous ensuite off the master bedroom and convenient in-suite laundry make this a very comfortable place to live. Also, 1 covered parking stall and a secure storage locker are included. Walking distance to the University of Victoria and so many other amenities like Pepper's Foods, Smuggler's Cove Pub, and much more. Pets and rentals allowed. Book a viewing while you still can! (id:60626)
Oakwyn Realty Ltd.
67 Sunrise Heath
Cochrane, Alberta
TRIPLE CAR ATTACHED GARAGE__A Rare Find Indeed…Discover exceptional value in this stunning 2,086 SF(RMS Size) residence, meticulously crafted by the esteemed Douglas Homes Master Builder. Introducing the sought after Mount Rundle Model, featuring a sun-kissed South front exposure…just across the street from a walking/bike path and minutes from the future community centre.This radiant and extraordinary 3-bedroom home with also a 3-piece bath on the main…is a true gem in today's market, brimming with upgrades tailored for you and your family. The open-concept main floor boasts 9' ceilings, expansive windows, and elegant engineered hardwood flooring, creating an airy and inviting atmosphere.The sun-drenched dining area leads to a gorgeous kitchen, complete with a premium builder's grade appliance package, an impressive quartz island, and matching quartz countertops in the ensuite and hallway bathroom. The stylish electric fireplace in the great room adds warmth and charm to the heart of the home.Experience unparalleled luxury in the deluxe primary bedroom, featuring a lavish 5-piece ensuite with his-and-her closets and matching sinks.The grand entrance and front foyer is spacious while the stairs to the upper floor is adorned with exquisite wrought iron railings and a bright, roomy loft.The versatile flex room on the main level, complete with two 8-foot doors, is perfect for working from home or pursuing hobbies. And…next to it is a 3 piece bath, this is a unique feature!This sought-after floor plan in Sunset Ridge has been designed with your growing family in mind.Rancheview K-8 School is just a few blocks away and the St. Timothy High School is at the south end of Sunset Ridge, just a few minutes drive away. The future community centre and a third school, once done, will only be a short walking distance. Escaping into the mountains is about 40-45 minutes away on the scenic road. Driving back to the City of Calgary is only about 30 minutes an d to your nearest Costco as well and around 45 minutes to the airport. Embrace elegance and sophistication in this remarkable home – schedule your viewing today and seize this extraordinary opportunity. Don't miss out! *** Pictures from our Mount Rundle Model Showhome... 67 Sunrise Heath listing has a slightly different exterior & interior finishing package and layout than as shown in the pictures presented here.(Attention fellow agents: Please read the private remarks.) (id:60626)
Maxwell Canyon Creek
892 Mt Griffin Place
Vernon, British Columbia
Welcome to your next home in the desirable Middleton area of Vernon! This bright and well-laid-out 4-bedroom, 2.5-bathroom home offers the perfect blend of family functionality and comfortable living. Step inside to a bright and open main floor featuring a generous living room, dining area, and kitchen — all connected and ideal for entertaining or keeping an eye on the kids. Just off the kitchen is a cozy family room, perfect for playtime, movie nights, or casual lounging. A versatile main-floor bedroom is ideal for guests, a home office, or a private retreat. For added convenience, you’ll also find the laundry room, access to the fenced backyard with a lovely deck, and a double attached garage — all on the main level. Upstairs, the spacious primary suite offers a relaxing escape with a well-appointed ensuite bathroom. Two additional bedrooms and a full bathroom complete the upper floor, making it a great layout for families of all sizes. Outside, the fully fenced yard is perfect for pets or children, and features underground irrigation for easy care. This home combines comfort, space, and convenience — all in a family-friendly neighbourhood close to parks, VSS / Hillview schools, and amenities. Don’t miss your chance to make this your forever home! (id:60626)
Royal LePage Downtown Realty
6267 Silver Springs Hill Nw
Calgary, Alberta
20K PRICE REDUCTION!! Sitting at a high point, on a quiet dead-end street, this upgraded mid century home has the size and location you need! With over 2500 sq. feet of developed living space, a newly constructed illegal basement suite, parking for up to 8 vehicles and/or pad for a large Winnebago, heated oversized double garage, and backing onto a gorgeous green space reserve that serves dog walkers, nature enthusiasts; and has all the outdoor sporting facilities you can think of, this home has it all! Location, size and amenities! Inside the 1350 sq. ft. main floor you'll find a massive living room with gigantic west facing windows that over look the street below; a nearly 400 sq ft kitchen, upgraded with white quartz and cupboards, new SS appliances, and a stacked laundry for your convenience. 3 generous bedrooms, an ensuite and 4 piece bathroom finish the main floor. A separate entrance leads to the basement illegal suite which boasts a good 1200 sq feet and includes full kitchen, 3 piece bath, 2 HUGE bedrooms with egress windows, and a den. There's also a good sized dining/play area thrown in. The back yard has a huge wrap-around deck, stone patio, and a exceptional 3 car concrete parking pad. Throw in a heated, drywalled 24 x 22 garage and parking will never be a problem here. The home comes with a BRAND NEW ROOF, BRAND NEW FURNACE, fresh paint, new carpets and upgrades mentioned earlier. A green space behind the home buffers all traffic and is an aesthetic treat for the eyes. Foot paths for dog walkers lead eventually to the endless paths of the Silver Springs mountain/river view escarpment. A short walk leads to the Botanical Gardens, tennis courts, soccer and baseball fields and more. Live upstairs and rent down! (id:60626)
First Place Realty
146 Mayflower Crescent
Fort Mcmurray, Alberta
Welcome to 146 Mayflower Crescent – A Truly Exceptional Custom-Built Home! This stunning residence offers over 3,200 sq ft of thoughtfully designed living space in one of Fort McMurray’s most prestigious neighbourhoods. Perfectly positioned with scenic views of the Birchwood Trails on one side and tranquil walking paths around the pond on the other, this home blends luxury, comfort, and functionality in every corner. Inside, you’ll find 5 spacious bedrooms, a main floor office behind elegant double doors, and a bright upper-level bonus room with vaulted ceilings and wall-to-wall windows. The fully developed walkout basement is ideal for entertaining, complete with in-floor heating, a beautifully finished wet bar featuring upper and lower cabinetry, a bar fridge, sink, and a dishwasher drawer. Standout design features include coffered ceilings in the kitchen and dining areas, Hunter Douglas blinds, gleaming hardwood floors, a striking entryway and a large walk-in coat closet. The chef’s kitchen is sure to impress with a large island including a prep sink and garburator, high-end Electrolux appliances—double built-in ovens, a 6-burner gas cooktop—and updated fridge (2024) and dishwasher (2016). A walk-through pantry connects to a well-appointed scullery with a second sink and bar fridge—ideal for entertaining. The living room boasts a custom wood mantel with statement-making detail. Upstairs, the laundry room is conveniently located near the bedrooms. The two secondary bedrooms feature double door closets and updated lighting, while the luxurious primary suite offers a serene retreat. Enjoy a large walk-in closet with custom built-ins, a spa-inspired ensuite with a soaker tub (air jets and waterfall feature), dual-head glass shower, and peaceful treed views. Roman shades add a touch of elegance throughout. The walkout basement adds two more bedrooms, a refreshed 4-piece bathroom, and even a second laundry hookup—perfect for long-term guests or a separate suite setup. For those who value garage and parking space, this home delivers: a long driveway provides room for an enclosed trailer or recreational toys, plus two additional vehicles. The heated garage features epoxy floors and both hot and cold water taps. Outdoor living is just as impressive, with a covered upper deck with a gas line for BBQ, slate tile flooring, and scenic views. The fully fenced backyard features a covered patio and a hot tub rough-in. There is a swing set as well as a back gate for convenience to the trails. Additional upgrades include new furnace (2025), water softener (2024), and fresh paint throughout the entire property (2024). 146 Mayflower Crescent is more than just a home—it’s a lifestyle opportunity in one of the most sought-after communities in the city. Check out the photos, floor plans and 3D tour and call today to book your personal viewing. (id:60626)
Royal LePage Benchmark
34 Cityscape Bay Ne
Calgary, Alberta
Backing onto a Nature Reserve | Panoramic Views | Walk-Out Basement Suite (Illegal) | Designer Upgrades | Main Floor Office | Gourmet Kitchen | Quartz Countertops | Full-Height Cabinets | Upstairs Family Room | Dual Closets in Primary | Jack & Jill Bathroom | Upstairs Laundry | Separate Basement Entry & Laundry | Expansive Outdoor Living | Deck | Patio | Balcony | Oversized Backyard | Direct Access to Walking Trails | Double Attached Garage | Extra-Wide Driveway | Quiet Cul-de-Sac Welcome to 34 Cityscape Bay NE—a beautifully upgraded home offering over 3,600 SqFt of total living space including a fully developed (illegal) walk-out basement suite. Backing directly onto the peaceful Cityscape Environmental Reserve, this home offers breathtaking unobstructed views and the privacy of no rear neighbours. Step inside to a bright and airy foyer, where soaring ceilings and rich hardwood floors set a sophisticated tone. The main level features a private office, perfect for remote work, along with a 2pc powder room and mudroom off the garage entry. The open-concept layout blends the spacious living room, dining area, and chef-inspired kitchen—complete with quartz counters, a massive island, stainless steel built-ins, a stylish backsplash, and a walk-in pantry. The large windows throughout the main level fill the space with natural light and frame views of the reserve. Enjoy seamless indoor/outdoor living with direct access to a full-width balcony overlooking the expansive backyard. The cozy living area centers around a stunning gas fireplace with a floor-to-ceiling stone surround. Upstairs, you’ll find three generous bedrooms, a full Jack & Jill bathroom connecting bedrooms 2 & 3, a spacious bonus/family room, and ultra-convenient upper-level laundry. The luxurious primary room includes His & Hers walk-in closets and a spa-like ensuite with a soaking tub, dual sinks, and a makeup vanity. French doors off the bonus room lead to a charming front balcony—perfect for relaxing on summer evenings. The walk-out basement suite (illegal) offers a modern open-plan kitchen/living area, two large rooms with closets, a sleek 3pc bath, and separate laundry and entrance—ideal for extended family or rental potential. Enjoy endless outdoor fun in the massive backyard with direct access to trails and green space. Located on a quiet cul-de-sac, with a double attached garage and wide driveway, this home truly has it all. Don't miss this rare gem—book your showing today! (id:60626)
RE/MAX First
3 Wisteria Court
Kitchener, Ontario
Attention savvy investors or buyers looking for some help paying the mortgage. This one owner, purpose built legal duplex is ready for you! Imagine what you could do with an extra $2273 per month to help you get your foot into the housing market! Both units are currently vacant and open for new tenants and the ability to set your own rental rates. An incredibly unique layout offers you a main suite (vacant now but previously owner occupied) that can give you up to 5 bedrooms or a home with a welcoming lofted family room over the garage. The Primary bedroom has a walkout to an elevated, pressure treated sundeck. There is a bonus lower level bedroom complete with a 2 piece ensuite to give you more rentable space! The owners unit has a newer (2024) high efficiency furnace and air conditioner and water softener. The kitchen features a large centre island, granite counter tops and 3 appliances. A great blend of hardwood flooring and ceramic tiles throughout. Let's explore the lower level rental suite. A private side entrance, huge windows and it's own laundry room (NO SHARING!) This 2 bedroom unit is completely separately metered for utilities and includes 4 appliances. This property backs onto greenspace with a forest, pond, and trails, offering a serene setting. Located close to public and Catholic schools, and just a 15-minute drive to two universities and a college, this home is an excellent opportunity for a wise investor or a family looking for extra income! Please be advised that the design of this duplex DOES NOT allow for access between the 2 units. They are completely self contained. (id:60626)
RE/MAX Solid Gold Realty (Ii) Ltd.
3 Wisteria Court
Kitchener, Ontario
Attention savvy investors or buyers looking for some help paying the mortgage. This one owner, purpose built legal duplex is ready for you! Imagine what you could do with an extra $2273 per month (contributed by your lower level tenant) to help you get your foot into the housing market! Both units are currently vacant and open for new tenants and the ability to set your own rental rates. An incredibly unique layout offers you a main suite (vacant now but previously owner occupied) that can give you up to 5 bedrooms or a home with a welcoming lofted family room over the garage. The Primary bedroom has a walkout to an elevated, pressure treated sundeck. There is a bonus lower level bedroom complete with a 2 piece ensuite to give you more rentable space! The owners unit has a newer (2024) high efficiency furnace and air conditioner and water softener. The kitchen features a large centre island, granite counter tops and 3 appliances. A great blend of hardwood flooring and ceramic tiles throughout. Let's explore the lower level rental suite. A private side entrance, huge windows and it's own laundry room (NO SHARING!) This 2 bedroom unit is completely separately metered for utilities and includes 4 appliances. This property backs onto greenspace with a forest, pond, and trails, offering a serene setting. Located close to public and Catholic schools, and just a 15-minute drive to two universities and a college, this home is an excellent opportunity for a wise investor or a family looking for extra income! Please be advised that the design of this duplex DOES NOT allow for access between the 2 units. They are completely self contained. (id:60626)
RE/MAX Solid Gold Realty (Ii) Ltd.
5302 50 Avenue
Athabasca, Alberta
Prime location close to the downtown core with high visibility on Highway 2. Over 6,000 sq ft of flexible space, this structure was developed to accommodate any type of business. Whether you require maximum open space for large projects, warehouse storage, studio style or separated office space, this building can deliver. Already separated into 3 units, if you require more space the upper and lower units could easily be combined for separate work and office space. Unit A - 2128 sq ft, is already occupied by an established long term tenant, providing stable income. Unit B – 1870 sq ft, ground level, has a finished front office space, back work area is mainly open with kitchen, 2 private bathrooms and utility. Unit C – 1967 sq ft, upper level, is a wide open, versatile space with a wall of windows facing the Athabasca River, creating a pleasant environment full of natural light. Private bathroom and utility. Could easily be sectioned into closed stations for privacy. With the prime highway frontage, the second level has an advantage of reduced road noise, and private balcony that’s only accessible from inside the unit. Large overhead doors on the ground level units provide easy access for vehicles or deliveries, or if not required still offer tons of natural light. Units A and C have central air conditioning. Raise the bar, this exceptional building will attract clients, and keep them wanting to come back. Seller is motivated and will consider trades for land or residential real estate. (id:60626)
3% Realty Progress
3500 Baldwick Lane
Springwater, Ontario
Unique 4-Level Backsplit Family Home with Pool, Privacy & More!Welcome to a truly rare find! This spacious 4-level backsplit offers far more than meets the eye with a layout that just keeps going and going. Perfect for growing families, the home features generous living areas, a cozy wood-burning fireplace, and the kind of privacy you don't often find in today's market.Step outside to your own private retreat complete with an inground pool, volleyball court/Ice rink, and ample space for entertaining or relaxing. Whether hosting summer gatherings or enjoying quiet evenings, this backyard has it all.Inside, the home boasts solid bones and a versatile layout. While some cosmetic updates will truly make it shine, the potential here is undeniable. Create the dream home your family deserves in a neighborhood where homes like this rarely become available.Don't miss the chance to make this deceivingly large and full-of-character house your forever home! (id:60626)
Right At Home Realty
248 Sage Bank Grove Nw
Calgary, Alberta
** OPEN HOUSE THIS SAT JULY 5, 1-4pm. *** Welcome to your gorgeous two storey home that boasts over 2800 square feet of living space and a very functional open concept layout with 4 bedrooms plus bonus room, AIR CONDITIONING throughout, a WALK-OUT basement and open concept layout, many upgrades and everything you could want in a family home in the sought after community of Sage Hill! From the moment you enter you notice the gleaming dark hardwood floors and flex space off the foyer/entry. It then opens up to your chefs kitchen with beautiful shaker style cabinetry and custom pantry/storage for all of your smaller kitchen appliances, large quartz island, stainless steel appliance package, large dining space and deck. Your living area is inviting and cozy with upgraded stone gas fireplace and mantle making entertaining an ease with family and friends. Upstairs you have 3 great bedrooms a large bonus room. The primary bedroom is a good size with walk-in closet and 5pc spa-like ensuite with large shower and dual vanities and bath. An UPPER LAUNDRY room and additional 4pc bath complete the level. Your fully finished basement is a walk-out with gorgeous WALK-UP BAR with live edge shelves and matching countertop and bar fridge. A 4th bedroom makes a perfect space for guests or an older teen or parents. The bathroom in the basement is gorgeous with stone base shower and custom tile and upgrades. It truly needs to be seen to be appreciated. Your home also has a double attached garage a fenced yard with a back lane and room for your trailer, this home has it all! (id:60626)
Real Broker
2551 Prior St
Victoria, British Columbia
Fall in love with this charming, fully-detached home in the city! Tastefully updated while still preserving its original allure, 2551 Prior Street is a true gem. Stylish kitchen and bathroom updates, along with newly installed triple pane windows and a ducted heat pump provide for energy efficiency and modern comfort in all seasons. Ample natural light provided from multiple skylights. The open-concept main living area is perfect for hosting and looks out into the backyard, offering a cohesive flow between the spaces. Fenced, private and spacious, the yard is perfect for gardening, playing with the dog, or simply soaking in the sunshine. Close to bus routes, schools, and major amenities, this address is your peaceful retreat in the city. Come and visit this charming property today! (id:60626)
Macdonald Realty Victoria

