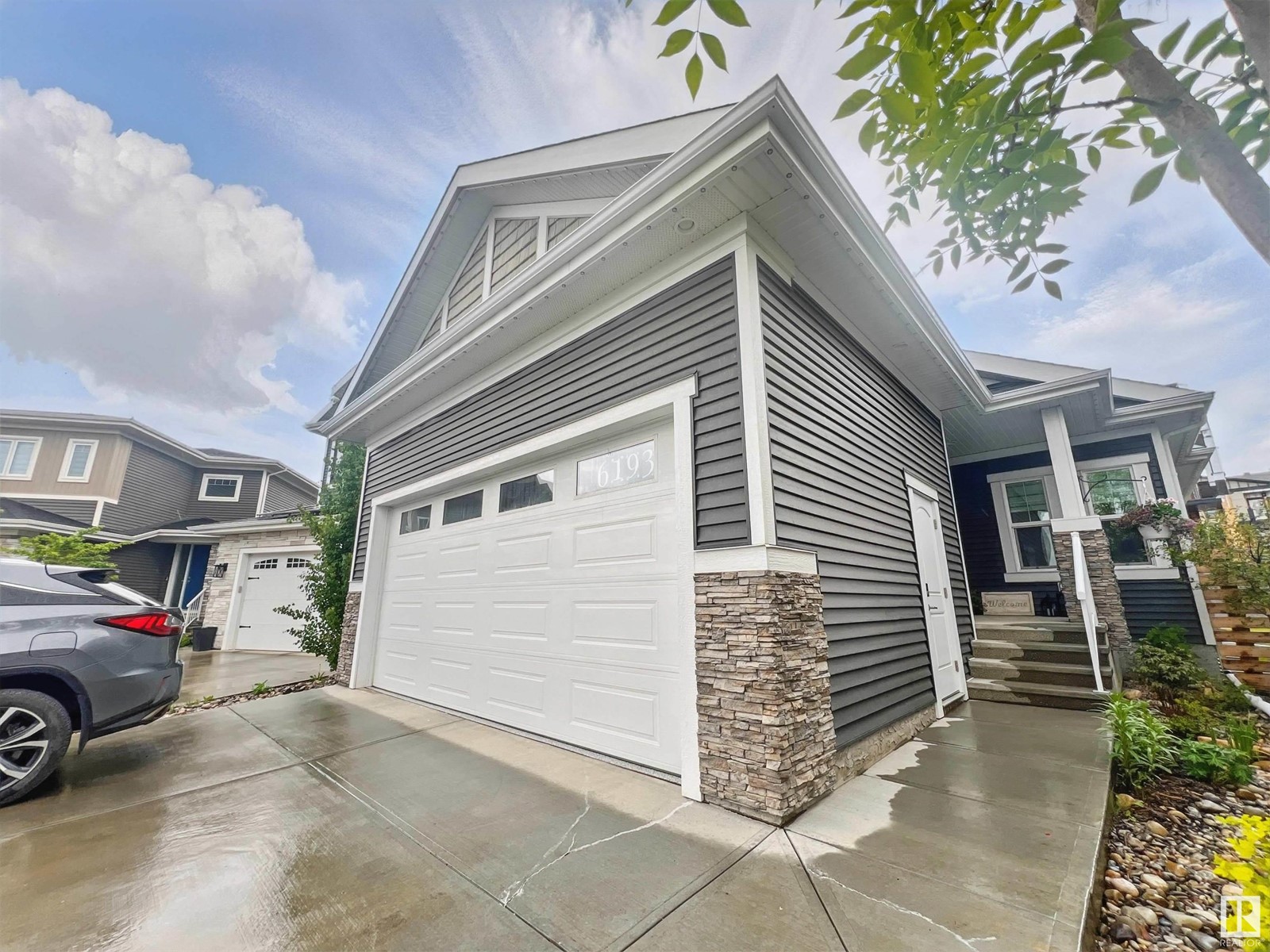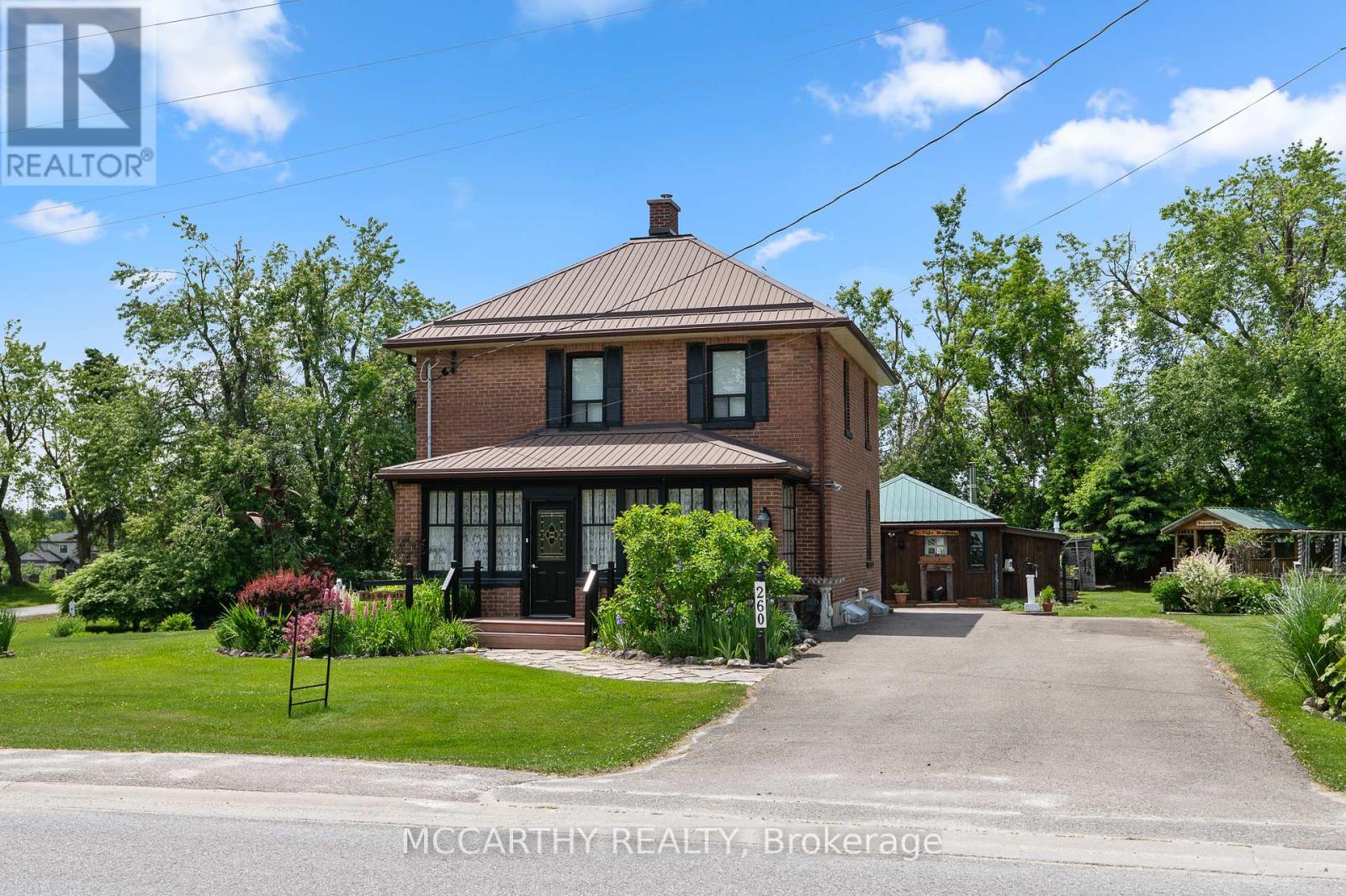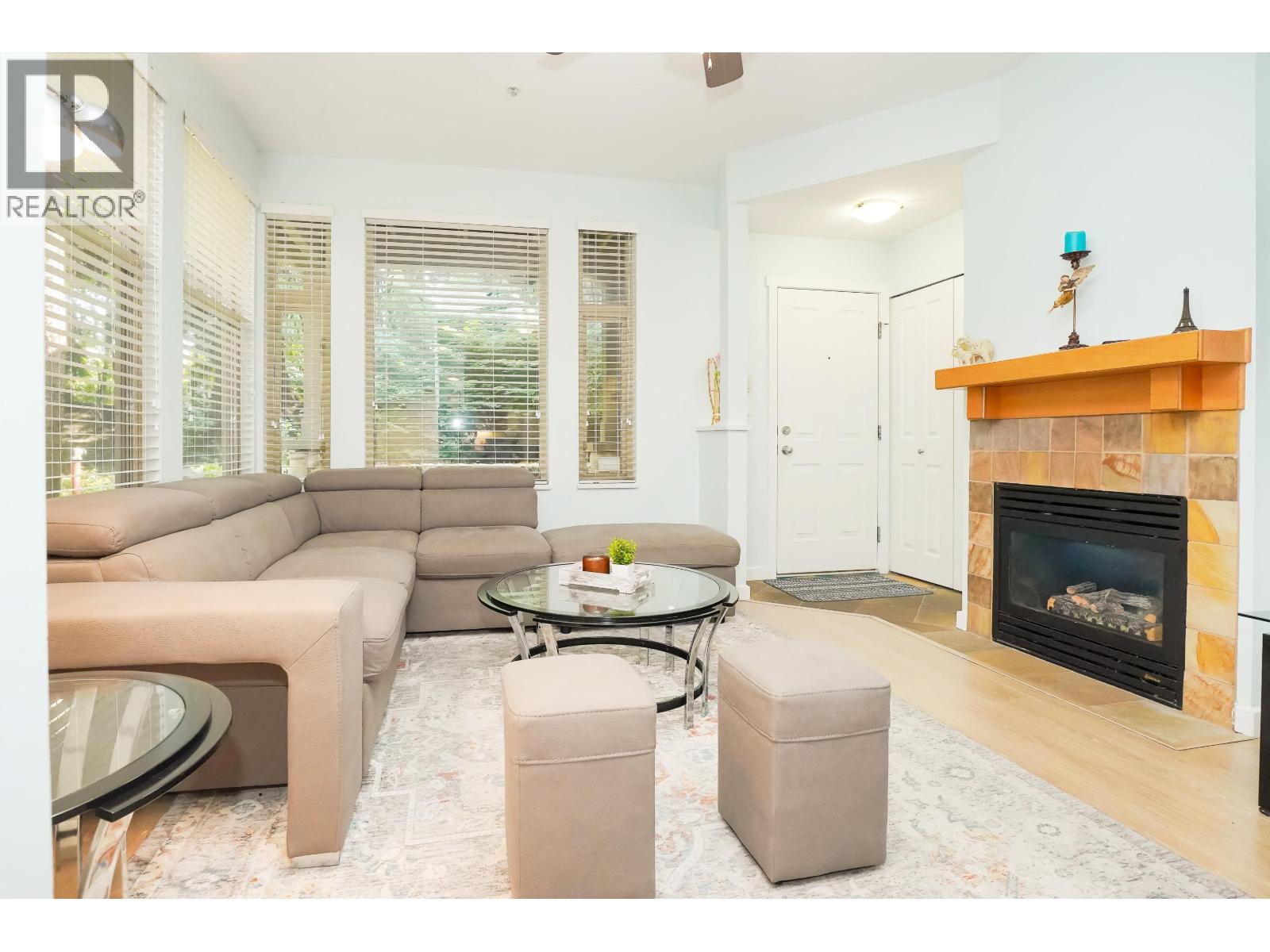12 Bow Way
Cochrane, Alberta
Nestled in a quiet, mature neighbourhood with wide streets and just a block away from parks, playgrounds and the extensive trail system along the Bow River, you will find this beautifully updated home that offers the perfect blend of comfort and convenience. This open concept home features 10 foot ceilings, maple floors throughout, a kitchen with updated quartz countertops, lovely new backsplash, updated cabinet doors, new sink and BRAND NEW GAS STOVE AND REFRIGERTOR. There are also upgraded blinds throughout the home. At the front of the home is the formal dining room (or office space), and the living room fireplace anchors the living space for a comfortable and cozy feel. Vaulted ceiling and skylight help the main floor feel spacious and welcoming. Rounding out the main floor is the laundry room with newer washer and dryer, updated washroom (flooring, toilet and vanity), a bedroom and the primary bedroom with updated ensuite (toilet, flooring and vanity). Your developed basement is the perfect place to spend your family time watching a movie in the recreation space while the gas fireplace sets an intimate feel. There is a large work out space through the French doors (which could also be used as a bedroom), a 3 piece bathroom, large bedroom and another space that could be a bedroom (currently has built in shelving for storage). The backyard oasis can be accessed through your screen door and consists of a large deck (Duradeck), a natural gas line for your BBQ, a small hot tub, shed, mature trees for privacy, and underground sprinklers. Your front yard has exceptional curb appeal as it welcomes you home. The garage includes epoxy floors, side mount motor on garage door and a ceiling height that allows for a car lift. There is a newer hot water tank (2022) and new roof (2021) and home has central vacuum system. Steps away from the trail system to along the river and quick access to downtown for shopping, this location is very sought after and desirable and a great place for those wanting to live in an area where your neighbours become your friends. (id:60626)
Cir Realty
6193 Carr Rd Nw
Edmonton, Alberta
Welcome to 6193 Carr Road, a stunning bungalow in the heart of Griesbach, one of Edmonton’s most desirable communities. Built in 2021, this like new home is filled with upgrades and thoughtful touches throughout. The main floor offers a bright, open layout with a spacious primary suite and a versatile office, ideal for working from home or relaxing with a book. The finished basement includes three additional bedrooms and a full bath, providing lots of space for family, guests, or a home gym. In total, that is 4 bedrooms and 2.5 bathrooms, all finished to a high standard. You will love the sleek kitchen, modern layout, upgraded flooring, and stylish lighting. There's even a dream double garage. Outside, enjoy being steps from trails, parks, lakes, and schools. Griesbach is known for its mature trees, community spirit, and easy access to shopping, transit, and major routes. Whether you are downsizing, upsizing, or just want a move in ready home with no compromises, this one truly checks all the boxes! (id:60626)
RE/MAX River City
8029 Cedric Mah Rd Nw
Edmonton, Alberta
Amazing End-Unit Townhome with Dual Income Suites & state of the art Solar Power! This stunning end-unit townhome offers 5 beds,5 bath,3 Kitchens & Double Detached Garage, ready for immediate possession and comes complete with not one, but two fully equipped mortgage helpers — legal basement suite and a garage suite. Both suites include private entrances, full kitchens, bathrooms, and living spaces, offering complete privacy and independence for tenants or extended family members.Whether used for rental income or multigenerational living, these additional units provide incredible flexibility and financial upside.Located just minutes from downtown Edmonton, major universities, colleges, and with easy access to public transit, this property is ideal for both owners and renters. Enjoy green energy savings with a state-of-the-art geothermal heating and cooling system—no gas bills!This home offers a perfect blend of luxury, convenience, and sustainability, with all appliances included,premium finishes MUST SEE (id:60626)
Homes & Gardens Real Estate Limited
98 Summers Drive
Thorold, Ontario
Well-kept home of 16 years is looking for a new family to make memories. Over 2000 sq. ft of living space. 3 bedrooms + 1 bedroom/nursery/office space. Finished basement designed with plenty of storage space in-mind, that also has a large curbless shower, Built 1999, only 2 owners, enter the house into the open-ceiling living room, continue into a large kitchen with plenty of cabinets, head upstairs to a gorgeous master bedroom with walk-in closet, and relax in a finished basement that give you a lot of space to enjoy. Natural gas hookups installed for dryer, stove and BBQ saves money on hydro bills, plus a new high-efficient A/C unit 2021, new driveway in 2020. Roof replaced in 2019 with 50 year shingles installed by Baron Roofing. Backyard has plenty of privacy and summer shade on the updated deck with sun sail, surrounded by trees. Kitchen appliances included (natural gas stove, fridge, dishwasher). Large master bedroom, 2-storey living room, Gas hook-ups for stove, dryer, bbq. Ample storage space. *For Additional Property Details Click The Brochure Icon Below* (id:60626)
Ici Source Real Asset Services Inc.
91 35287 Old Yale Road
Abbotsford, British Columbia
Best unit in The Falls - East Abbotsford's well sought after townhouse complex! This immaculate 3 bed / 4 bath end unit is fully renovated top to bottom with stunning Mt. Baker views and one of the largest fenced yards in the complex-shared, but the neighbor never uses it! Located beside peaceful walking trails, this home offers privacy, space, and unmatched convenience. Inside, enjoy custom cabinetry and built-ins throughout, maximizing every inch. Bright, open-concept main floor, gorgeous primary suite, and a versatile basement with rec room and full bath. Meticulously maintained and 100% move-in ready-you won't find another unit like this! (id:60626)
RE/MAX Lifestyles Realty (Langley)
260 Main Street
Melancthon, Ontario
Is gardening your Passion, check out this Village charmer. Large Lot with workshop and studio, plus Gazebo and play house. This charming detached Two-Storey brick home features an enclosed covered porch entry, 3 bedrooms, and 2 bathrooms. Main Floor has formal Living Room and Dining room and the Den or the family room is warmed by a wood stove. Quaint Large Kitchen over looks the expansive back yard and has s back entrance that provides access to the basement or workshop, which includes a craft room with laminate flooring, a laundry room, and ample dry storage. The water system features an owned water softener, UV, and reverse osmosis. Situated on a large 0.60-acre corner lot in a quiet, friendly neighborhood, On the top of the Hill in Pretty Hornings Mills. This location is ideal for the country lover who also likes village. Pretty Hornings Mills with the community centre, Park and rivers running through. The property boasts a steel roof, paved driveway, and beautiful gardens that flourish from May to October. In full bloom right now. A gazebo with a steel roof completes this picturesque setting. while the attic offers usable storage. Something for every member of the family. Book a showing to see the potential for your dream house in the Village at the top of the Hill. (id:60626)
Mccarthy Realty
226 Pratt Road
Gibsons, British Columbia
Adorable Farmhouse Vibes in a Family-Friendly Neighbourhood! Welcome to this sweet 3-bedroom + den, 1-bathroom gem in the Cedar Grove Elementary catchment! Tucked onto a sunny corner lot, this two-story home is full of charm-from the vaulted wood ceilings in the dining room to the classic white farmhouse sink and butcher block counters that give the kitchen that perfect cozy feel with a bright, airy vibe, the home also features newer stainless steel appliances, updated windows, a newer front door and sliding glass door, and easy-care laminate flooring. Step outside to a spacious, fully usable yard with mature landscaping and a dreamy wraparound sundeck-just right for morning coffee or sunset BBQs (id:60626)
RE/MAX City Realty
2309 567 Clarke Road
Coquitlam, British Columbia
Welcome to 567 Clarke & Como built by renowned developer Marcon in the city's fast growing community Burquitlam. This 2 bed + 2 bath corner unit boasts extraordinary sweeping views of the city. The bright, contemporary and high quality finishing unit features an open concept living area and gourmet kitchen with high end stainless steel appliances. First class amenities including a stunning sky lounge, indoor basketball court, music room, kids playroom, gym, guest suites, karaoke room and much more! Only steps away from skytrain station, groceries and restaurants. It also comes with 1 Parking and 1 Storage locker. Short drive to SFU and Lougheed Shopping Centre. A must see! (id:60626)
Royal Pacific Realty Corp.
136 18 Jack Mahony Place
New Westminster, British Columbia
Bright & Spacious Garden-Level Townhome (NO STAIRS) in Prime Location, 2-bed, 2-bath corner unit offering 920 square ft of comfortable, thoughtfully designed living space. This bright garden-level townhome features high ceilings, an open floor plan, and a large kitchen with a cozy computer nook-perfect for work or study. Enjoy a spacious living room complete with a gas fireplace, & two generously sized bedrooms, each with walk-in closets and their own ensuites. Additional features include a storage room with direct access to your underground parking stall, security system, and a large front patio ideal for relaxing or entertaining. Located in a sought-after neighbourhood near Queen´s Park, the New t?m?sew?tx? pool, shopping, schools, and transit. (id:60626)
Royal LePage - Brookside Realty
261 Division Street South
Kingsville, Ontario
Welcome to 261 Division Street South, a beautifully updated 2-storey Victorian-style home in the heart of Kingsville. Overlooking Lakeside Park and Lake Erie, this unique property blends timeless charm with modern updates. Inside, you'll find 3 spacious bedrooms, 2 full bathrooms, and new solid hardwood flooring on the main level. High ceilings and a heated wraparound enclosed porch offer year-round comfort and character. Upstairs, each bedroom opens onto one of two large balconies, perfect for relaxing and enjoying the lake and park views. Situated on a 66x132 ft lot, the home also features a detached garage and single-width driveway. Please note: the dining room chandelier is not included in the sale. Just a 5-minute walk to the Kingsville Ferry Terminal, this location offers both charm and convenience. This Home is Registered as a Heritage Home in the Town of Kingsville. This is a rare chance to own a beautifully maintained historic home that offers both classic character and modern convenience. (id:60626)
H. Featherstone Realty Inc.
1397 Coral Springs Path
Oshawa, Ontario
Introducing this stunning 3-story, 3-bedroom, 3-bathroom townhome, nestled in one of Oshawa's most desirable neighborhoods. Boasting approximately 1,600 sq. ft. of meticulously designed living space, this home is flooded with natural light. The main floor boasts impressive 9-ft ceilings and a spacious, open-concept layout, highlighted by a large, modern kitchen with premium quartz countertops, stainless steel appliances, and a generous-sized living room ideal for both relaxation and entertaining. The master suite is a true retreat, featuring a private ensuite and a spacious walk-in closet, while two additional well-appointed bedrooms offer plenty of room for family or guests. The fully finished walkout rec room on the lower level provides a flexible space for recreation, entertainment, or a quiet retreat. Ideally located just minutes from major retailers such as Home Depot, Walmart, Best Buy, and SmartCentres, as well as dining, recreational facilities, schools, parks, public transit, and Harmony Terminal, this home offers unmatched convenience. With easy access to Hwy 407/401, your commute will be a breeze. Don't miss the opportunity to own this beautifully designed, modern townhome! (id:60626)
Save Max Supreme Real Estate Inc.
257 Lakeshore Road
St. Catharines, Ontario
If you're on the hunt for a north-end home that offers a bit more character and charm, then look no further than 257 Lakeshore Road. Built in 1955, this brick, 1.5 storey home has a spacious floor plan with approximately 1,750 sq. ft. above grade, plus a fully finished basement, which brings the total finished living space to nearly 2,500 sq. ft.. The 60' x 121' property allows for a nice-sized backyard, a detached 1.5 garage (24' deep), and a double concrete driveway with parking for eight cars. THE INTERIOR: welcome your guests into the front foyer, which leads into the open main living area. The living room, with a gas fireplace, is on your right, while the dining room is on your left. At nearly 32' wide, this area is one of many features that make this home unique. You'll love the fully renovated kitchen, with highlights: cabinets to the ceiling, a pantry cupboard with pull-out drawers, quartz counters, an island, loads of pot drawers, tiled backsplash, and under-cabinet lighting. There is a bonus room on the main floor, easily used as a 4th bedroom, home office (built-in cabinets), or den. Upstairs is complete with three bedrooms, and a 4-piece bathroom. The primary bedroom is a comfortable 15'10" x 13'7". The basement is fully finished with a large rec room (with gas stove fireplace), a bonus room, a fully finished laundry room, and another full bathroom. THE LOCATION: One of the crown jewels of the north end is the Walkers Creek trail system, which is steps away from the front door. Head north on the trail and you're at the lakefront before you know it. Want fresh fruit & veg in the summer? A quick trip over the canal and you'll find amazing roadside produce stands. Metal roof (2015 w/50-yr transferable warranty). All windows upgraded to vinyl. 100-amp breaker panel. Check out the YouTube video! (id:60626)
Bosley Real Estate Ltd.
















