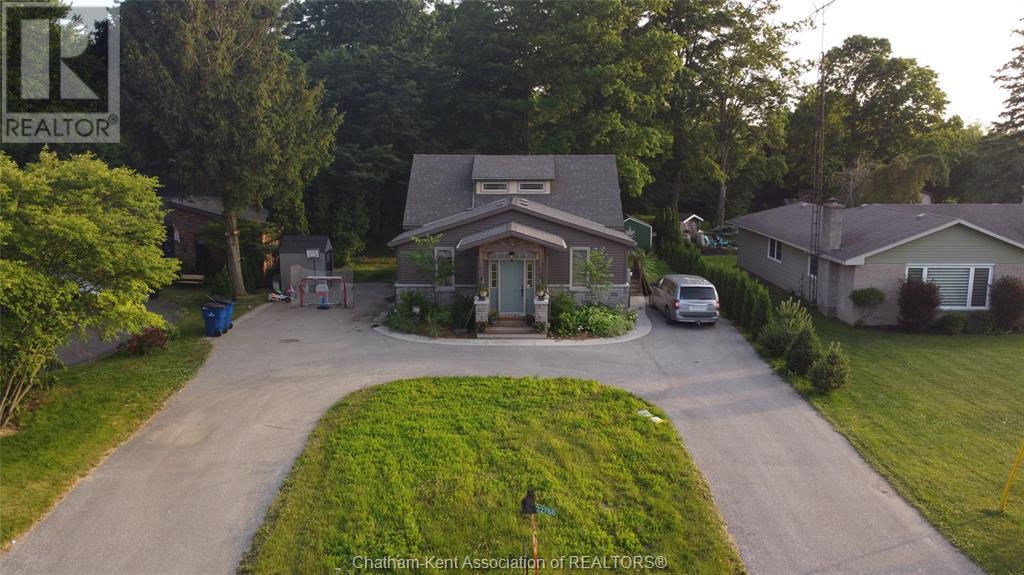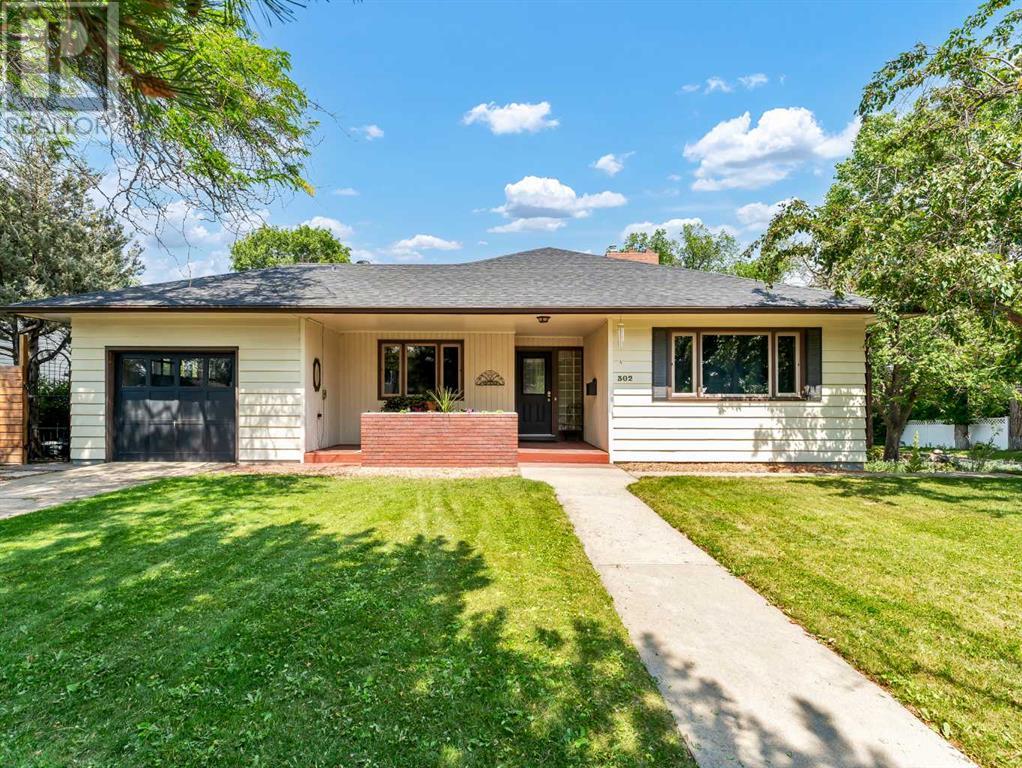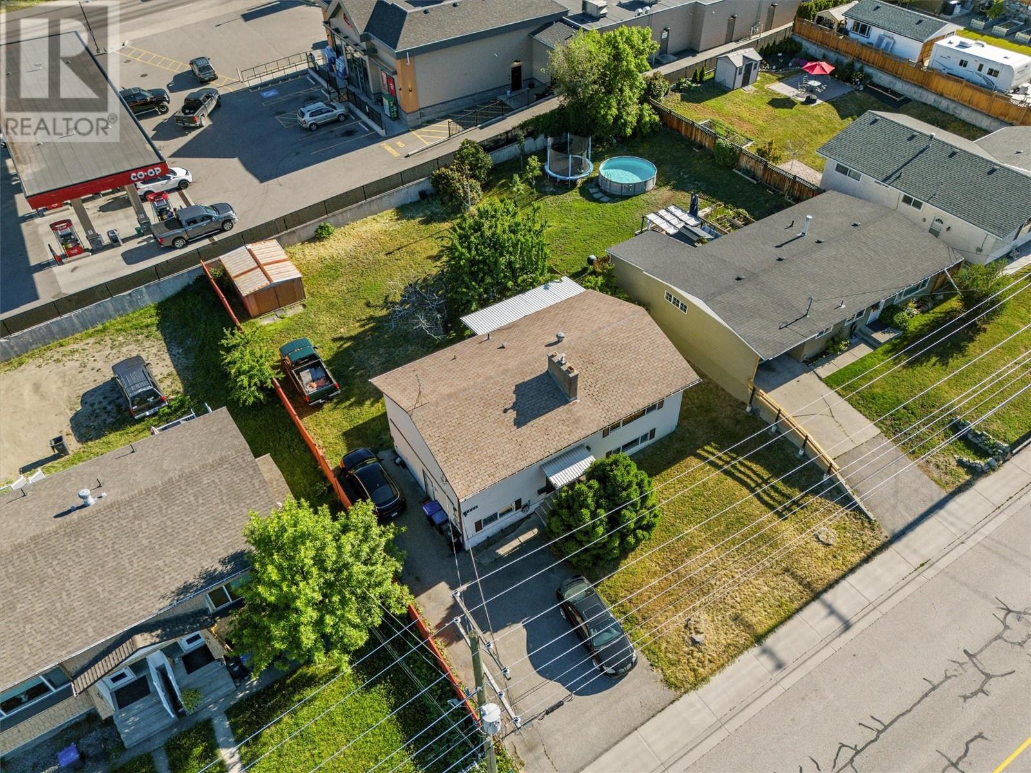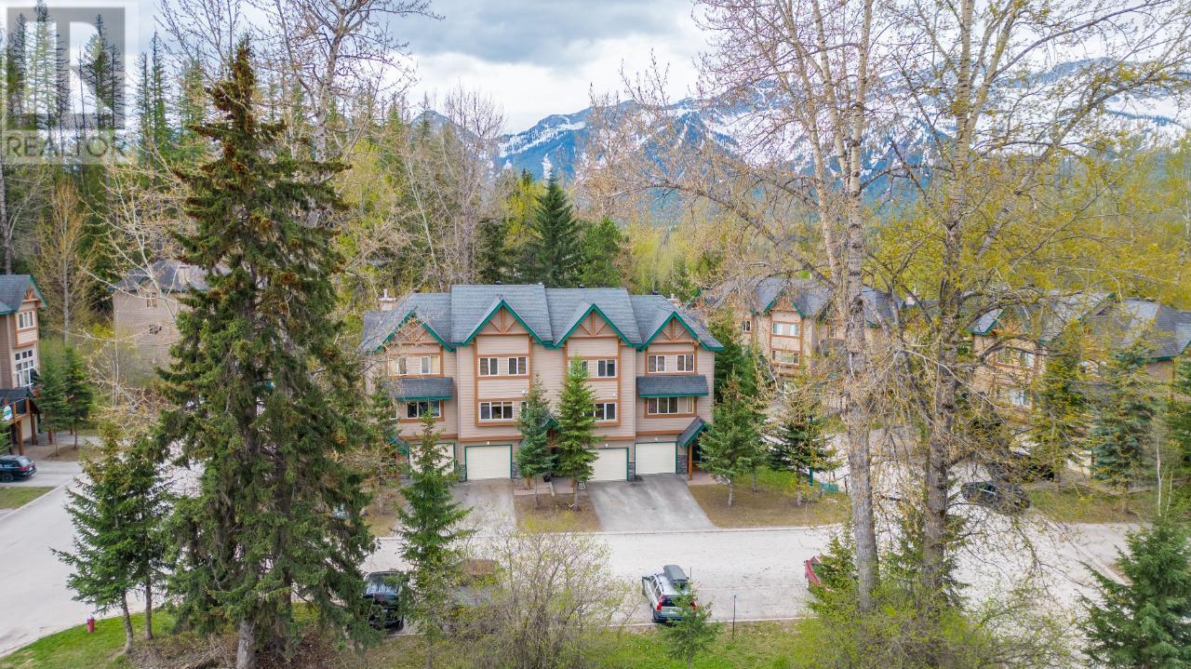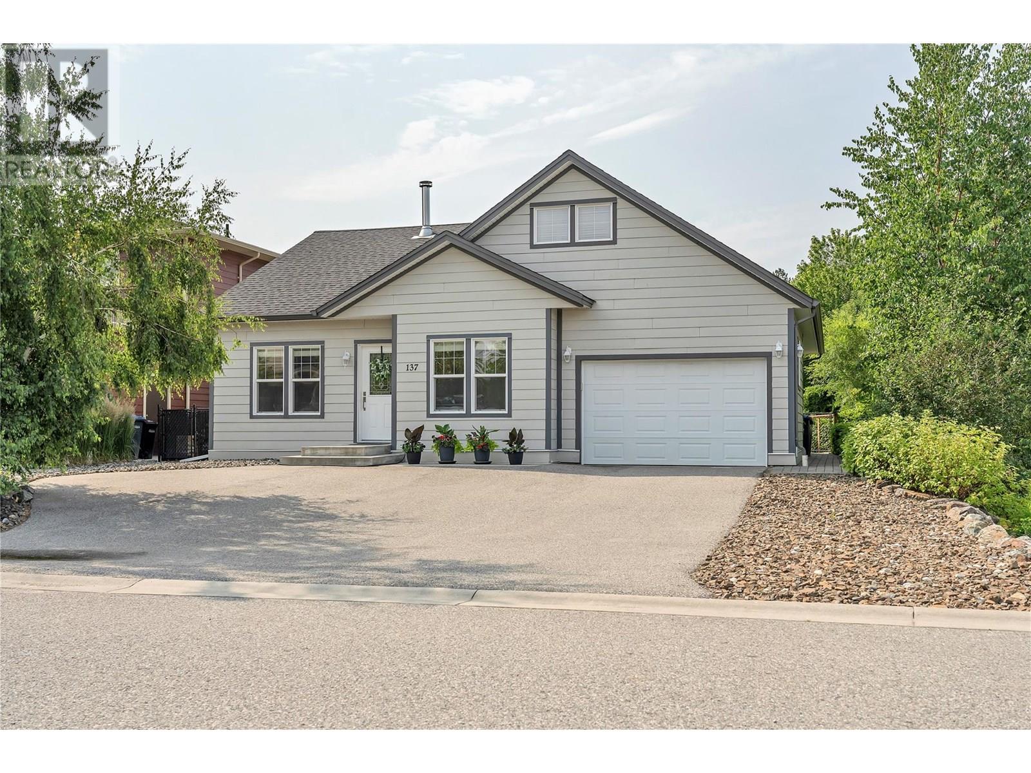222 Belgravia Avenue
Toronto, Ontario
Rare opportunity to build your dream home in the vibrant and highly sought after Eglinton West Area. This property featuring a private driveway and excellent lot size is situated on a quiet one-way street, this lot is a perfect blank canvas to design and build a modern masterpiece! Perfect for land investors and developers. Deep lot and private driveway provide the option for a recessed front entrance, and a unique backyard design. Surrounding homes have been completed, plenty of stunning new custom homes. This is one the last piece of land remaining on the street. Build your modern dream home of close to 3,000 sq ft above grade. Potential for larger home with Minor Variance. With luxury developments all around, this is the perfect spot to create your dream home or a high-end investment property. While the existing home requires significant updates or a complete tear-down, the value lies in the land and location. Hidden Gem and Conveniently located within walking distance of the transforming Caledonia GO Station, UP-Express area and New Eglinton LRT and TTC Subway. Transportation at Best!. Shopping, Parks, Beltline Trail, Schools, Restaurants, And More! Sold "As Is" "Where Is" (id:60626)
Royal LePage Meadowtowne Realty
6453 Park Drive
Oliver, British Columbia
2 HOUSES on one property for this great price - $745,900 ! 3 bedrooms and 2 baths in the big house and 1 bedroom and 2 baths in the smaller house. Easy to add another bedroom to the large house by partitioning off part of the family room. On 1/4 acre, in walking distance to many recreational facilities, the beach, hike and bike trail, schools and shopping. The charm and character of this solid, older house makes you feel right at home. The family room offers additional space for entertainment, hobbies and family fun. The smaller house got added in 2011 and is a great mortgage helper. It has its own heating, air conditioning, laundry and electric meter. Perfect for short term or long term rental or private space for a family member Lots of room for parking, including a single garage and room for an RV or van. There is space for extra parking or building an additional garage or workshop in the backyard. There is also space to grow vegetables or have some chicken, or can be an extra play area. This home offers you lots of possibilities. Measurements are by ""Proper Measure"" Measuring Service; buyer to verify, if important. Owner is ready to move. Bring your offer! Call or text the Listing Agent Barbarah for more info or to view: Cell 778-233-0037. (id:60626)
Team 3000 Realty Ltd
307 22575 Brown Avenue
Maple Ridge, British Columbia
MOVE IN NOW! This third floor corner unit in Edge 3 by Maclean Homes is ready for immediate occupancy. Over 1280 square feet of quality high end finishing with 8 foot ceilings and is the largest floor plan available. Pet friendly building, and this unit enjoys a large covered patio. The North-East corner offers cool comfort and privacy. Stone counters and wood floors throughout with a gleaming white kitchen and stainless steel appliances. Large living and dining room make this a great option for anyone downsizing from a larger home. Secure underground parking, walk to everything. You can own this home for just $2508 per month with a 2.89% interest rate for 3 years at Coast Capital (special financing arranged by the developer.) (id:60626)
Royal LePage Elite West
22788 Creek Road
Chatham, Ontario
Please schedule all showings through Touchbase. Please ensure the cats do not get let out of house. Come to your getaway with out the hassle. This quiet 2 story family oriented home can be yours. With 4+1 bedroom, including main floor master and ensuite this home can provide all your family needs. With new hardwood floors, oak cabinets with granite tops and large island, this open concept kitchen allows for great family meal times and easy prep. With a full basement your family will have ample room to enjoy all interests and hobbies. The 24x24 garage with loft gives your family that extra storage you will need (2022). The side pad attached allows for the extra RV, boat or hobby vehicles this property will allow you to explore with (2024). The custom play area will give kids hours of fun in the shade (2023). The 23x30 composite deck with multiple entertaining areas give you ability to entertain and enjoy the peaceful nights. Come see your sought after oasis before its gone! Please book all showings through Touchbase. (id:60626)
M.c. Homes Realty Inc.
92 - 1050 Shawnmarr Road
Mississauga, Ontario
Motivated Seller! Welcome to this bright and comfortable townhouse with three + one bedrooms, a finished basement, located in a unique, quiet, and green neighborhood near the lake and parks. New modern kitchen with a built-in smart sink system, a reverse osmosis system, and ceiling lighting making it suitable for any taste. The bright, open-concept living and dining area,filled with natural light, offers a perfect space for your whole family to enjoy and use comfortably. Finished basement with access through the garage and a 4-piece washroom is very convenient to use. Despite having two designated parking spots in the garage, its size allows for parking up to three cars, depending on their dimensions. The uniqueness of the neighborhood lies in its proximity to central Port Credit with amazing restaurants, cozy cafes, city amenities, and waterfront of the lake, parks, and overall safety, offering great advantages for its residents. The Best Lorne Park Schools! (id:60626)
Royal Team Realty Inc.
36 Hillcrest Avenue
Brantford, Ontario
An exquisite four-level backsplit nestled in the highly sought-after, family-oriented neighborhood of West Brant. This delightful residence is just steps away from stunning woodlands and walking trails along the picturesque Grand River, as well as all contemporary conveniences. Set on a spacious lot adorned with mature trees, it features a very private backyard. Upon entering, you are welcomed by a generous, well-lit living and dining area highlighted by a beautiful bay window. Proceed to the inviting and roomy eat-in kitchen. The upper level boasts three generously sized bedrooms offering scenic views of the city, along with a fully renovated four-piece bathroom. For family gatherings, the expansive lower level, designed in a cozy cottage style, serves as an ideal space to unwind, complemented by ample storage options. The basement completes this charming home with a rustic, updated three-piece bath, a large laundry area, and a bright workshop that could easily be transformed into a fourth bedroom. Transform the backyard into your personal oasis, where you can enjoy privacy on your lovely patio overlooking the city. Additionally, entertain in the fully finished, spray foam insulated double garage, equipped with heating and a separate 60-amp panel. This remarkable home truly embodies the perfect blend of urban living and cottage charm. (id:60626)
Modern Solution Realty Inc.
302 Prospect Drive Sw
Medicine Hat, Alberta
Charming and beautifully updated 1952 BUNGALOW WITH 9' CEILINGS UP AND DOWN, located in a sought-after area! This 2+2 BEDROOM, 2-BATH home blends character with modern comfort. The bright main floor features HARDWOOD FLOORS, abundant natural light, and a stylish NEWER KITCHEN with a MOVABLE ISLAND and 36" BLUE FLAME GAS STOVE. Downstairs you'll find a COZY KITCHENETTE—perfect for guests or extended family. One bathroom includes a LUXURIOUS HEATED FLOOR. Enjoy the PRIVATE PARK-LIKE BACKYARD, SINGLE GARAGE, and UNBEATABLE ACCESS to the hospital, downtown, and highway. MOVE-IN READY -JUST UNPACK AND ENJOY! (id:60626)
RE/MAX Medalta Real Estate
2515 Delray Road
West Kelowna, British Columbia
Opportunity Knocks! Whether you're an investor or a growing family, this versatile property checks all the boxes. Nestled on a generous 60’ x 125’ (0.17 acre) lot in the city of West Kelowna, this home offers a blend of comfort, rental income and future development. The layout includes two fully self-contained living spaces—each with 2 bedrooms, 1 bathroom, and its own kitchen—perfect for multi-generational living or rental income. The legal basement suite has a private, ground-level entrance for added privacy and convenience. Enjoy easy access to schools, parks, public transit, and the nearby Aquatic Centre—all just minutes away. Large fully fenced yard, a covered deck for year-round enjoyment, and a detached shed for extra storage or workspace. Separate laundry for each suite adds even more appeal. With its prime location, wide lot, and strong potential for C1 zoning under the city’s Official Community Plan, this is more than just a home—it’s a smart investment for today and tomorrow. Fully rented up and down with great tenants for a turn-key investment property. Act fast—properties like this don’t stay on the market for long! (id:60626)
RE/MAX Kelowna
4075 County Road 44
Havelock-Belmont-Methuen, Ontario
Welcome to 4075 County Road 44, Havelock a beautifully maintained raised bungalow set on 8.5 acres of private, park-like grounds. This custom-built 2+2 bedroom, 3-bath home offers the perfect blend of comfort, nature, and function, with over 2100sqft of finished living space. The main level features 1127 square feet of finished living space with a spacious living area overlooking the pond, a bright kitchen, and a primary bedroom with a 3-piece ensuite. The walkout basement includes two additional bedrooms, a full bathroom, a games room, and a den ideal for guests or multi-generational living. Walk out to the landscaped backyard and enjoy peaceful views of the air-rated pond, home to local wildlife. The detached oversized two-car garage/workshop is fully insulated and wired with hydro, including a welding plug. Shingles were replaced on the house in 2021 and on the workshop in 2023. Additional features include a GenerLink system (8000 watts), a fenced backyard, a large garden shed, and private trails that lead to a spring-fed creek. A drilled well with an iron filter, propane forced air heating, and central air conditioning ensure year-round comfort. Located on a year-round municipal road with 12 total parking spaces, this nature lovers paradise is just 5 minutes north of Havelock and approximately 40 minutes to Peterborough. Close to lakes, ATV trails, and surrounded by forested beauty, this property offers peace, privacy, and convenience in one exceptional package. (id:60626)
RE/MAX Hallmark Eastern Realty
140 Constance Boulevard
Wasaga Beach, Ontario
REDUCED! Welcome to 140 Constance Blvd. What's not to like? This property is conveniently located halfway between Collingwood and Wasaga beaches, close to all big box stores and major retailers. This raised bungalow with fully finished basement on a large lot is within walking distance to Georgian Bay where you can enjoy beautiful sunsets. There is also a boat launch at the bottom of the street! The open space Living/Dining/Kitchen area with patio doors and large windows overlooks a fully fenced treed backyard. Fully functional main floor with Master bedroom, main bedroom and full bath. Hardwood floor throughout main living areas. Downstairs you have a walkout basement leading to an interlocking brick area perfect for entertaining. The basement large family room and 3rd bedroom with ensuite could be a potential in-law apartment. Many upgrades made in the last year: Kitchen: new countertops, sink/faucet, hood fan, stove. New light fixtures & hardware throughout the main floor. Basement: Luxury vinyl flooring, bedroom, bathroom & storage area. New owned furnace (2022). Outdoors: Central A/C, landscaped. Gas line installed for outdoor BBQ hookup, kitchen stove and basement fireplace. A wide range of activities can be enjoyed year round whether it is golf, skiing, water sports, hiking, fishing, etc. all within a short drive. (id:60626)
Century 21 Millennium Inc.
3 Creek Place Unit# B
Fernie, British Columbia
Welcome to Coal Creek Estates! This 3-bedroom, 3-bathroom townhome is move in ready & waiting for its new owner. This home is perfect for those seeking low maintenance living without sacrificing space or style. As you enter the main floor, you are greeted by a spacious entry way with a separate door leading in from the garage - perfect for parking or additional storage. Step upstairs to the first level to find the living area. This area features large windows allowing for a ton of natural light, a gas fireplace to keep you warm on those colder evenings & patio doors leading onto the private deck -the perfect spot for BBQ's & entertaining. Step up to the next level to find an open concept kitchen & dining area, & a half bathroom. On the upper floor you will find all 3 bedrooms, one being the primary with full ensuite, & an additional full bathroom. Downstairs, on the lower level of the home, you will find an awesome recreational room, the perfect space for a home office, gym, or an additional living space. The possibilities are endless! This home has seen recent updates including new paint throughout, light fixtures, upstairs carpet & the addition of insulated subflooring in the basement which allows for a warmer space all year round. Located in a convenient & desirable location, close to downtown, schools, shops & walking/biking trails, this home won't last long! (id:60626)
Century 21 Mountain Lifestyles Inc.
137 Walton Crescent
Summerland, British Columbia
Say goodbye to stairs and enjoy easy, one-level living in this bright and welcoming 2-bedroom, 2-bathroom rancher. Located in a quiet, established neighborhood close to shopping, recreation, schools, and a scenic walking loop, this home is ideal for retirees seeking comfort and convenience. Enjoy the benefits of freehold ownership with no monthly strata fees. Inside, you'll find 9-foot ceilings, an open-concept layout, a spacious kitchen with Corian countertops, and new stainless steel appliances. The primary bedroom features double closets and a private 3-piece ensuite with walk-in shower. The second bedroom and full 4-piece bath offer space for guests or hobbies. A cozy wood stove adds warmth on cool days, and large windows bring in loads of natural light. Step outside to a gardener’s delight—a beautifully landscaped and fully fenced backyard with patio areas, raised garden beds, a garden shed, and underground irrigation. Adjacent to additional green space, it feels like your own private “secret garden.” The fenced yard also makes it safe and secure for children and pets. Additional features include a new heat pump, new irrigation controller, newer hot water tank, attached garage with newer door opener, generous driveway, and durable, low-maintenance cement board siding. Move-in ready and easy to show—call today to book your private viewing! (id:60626)
RE/MAX Orchard Country




