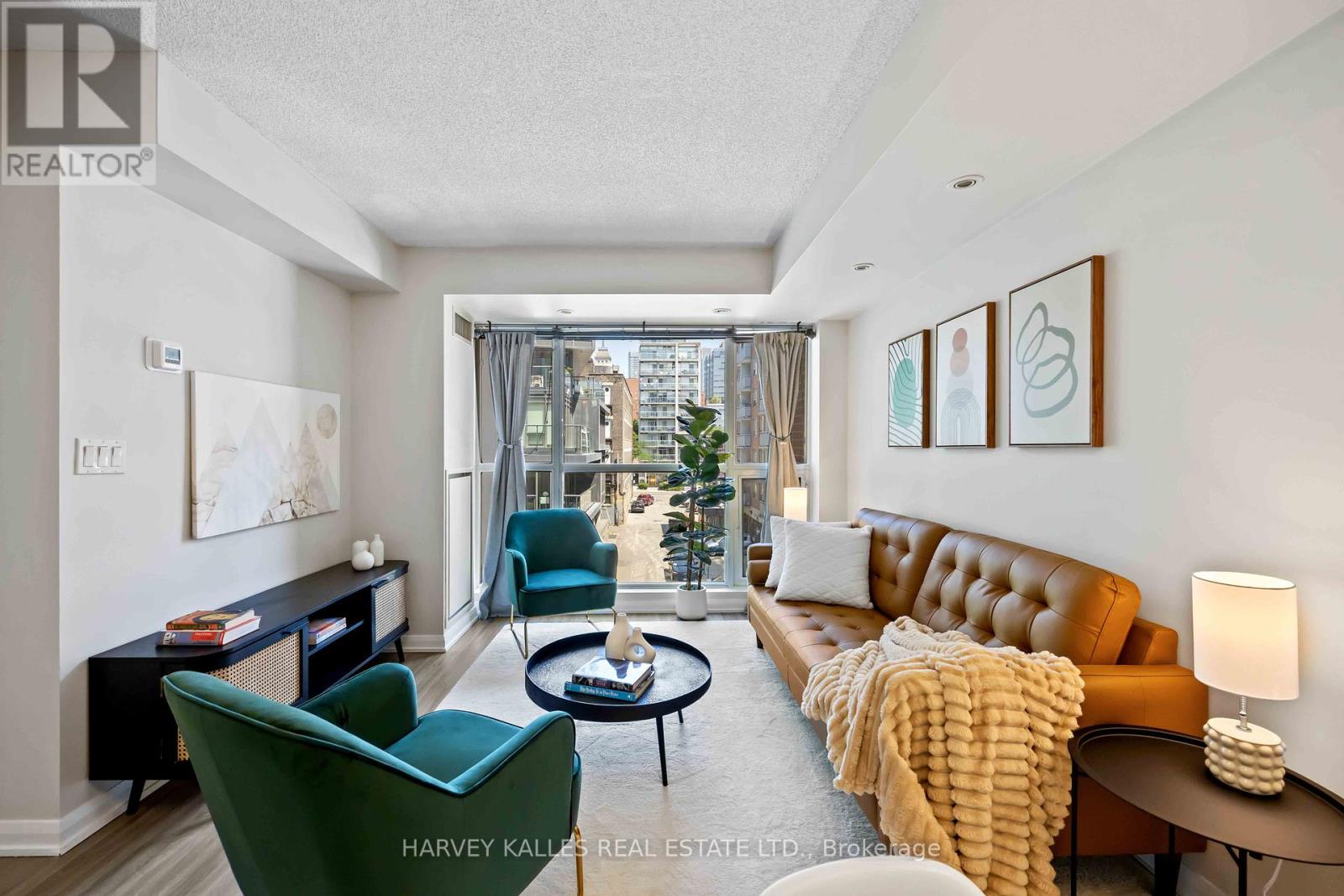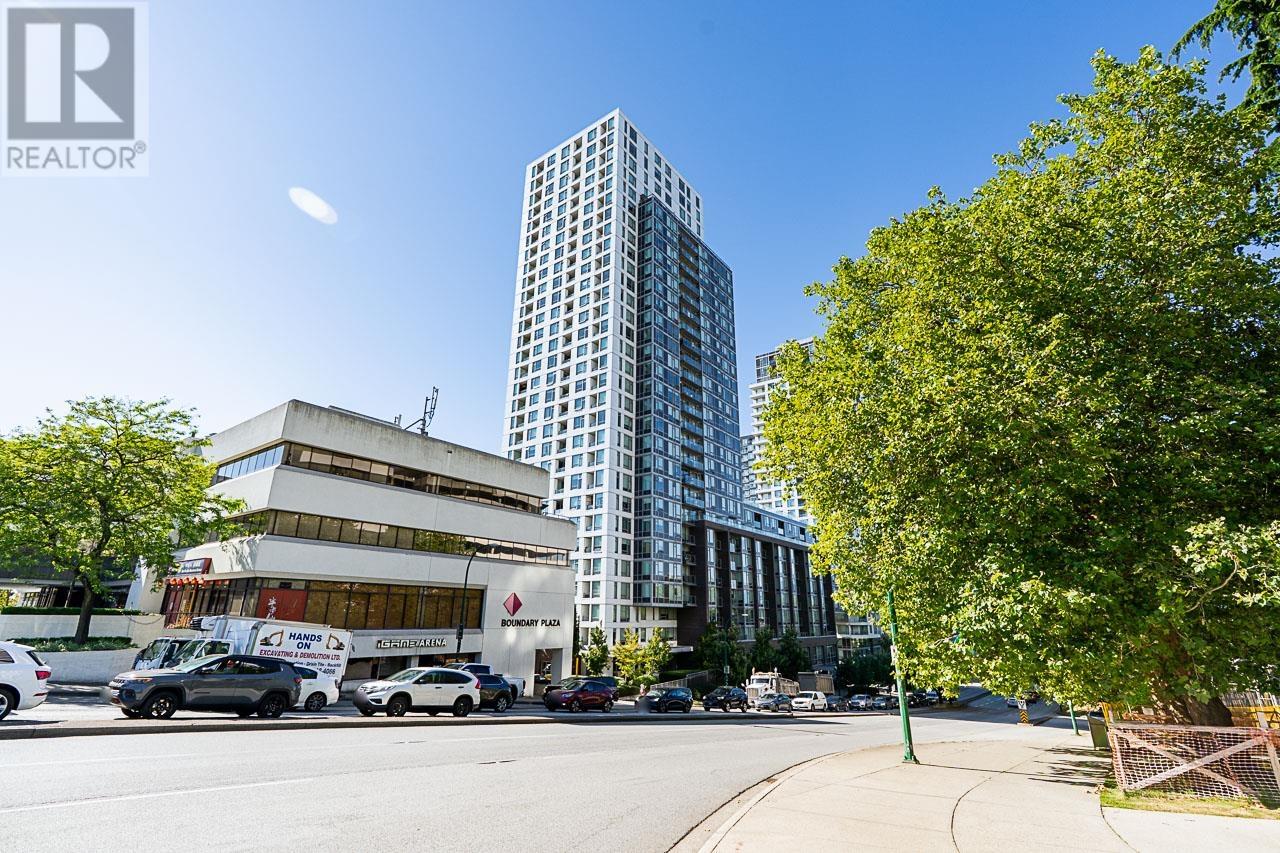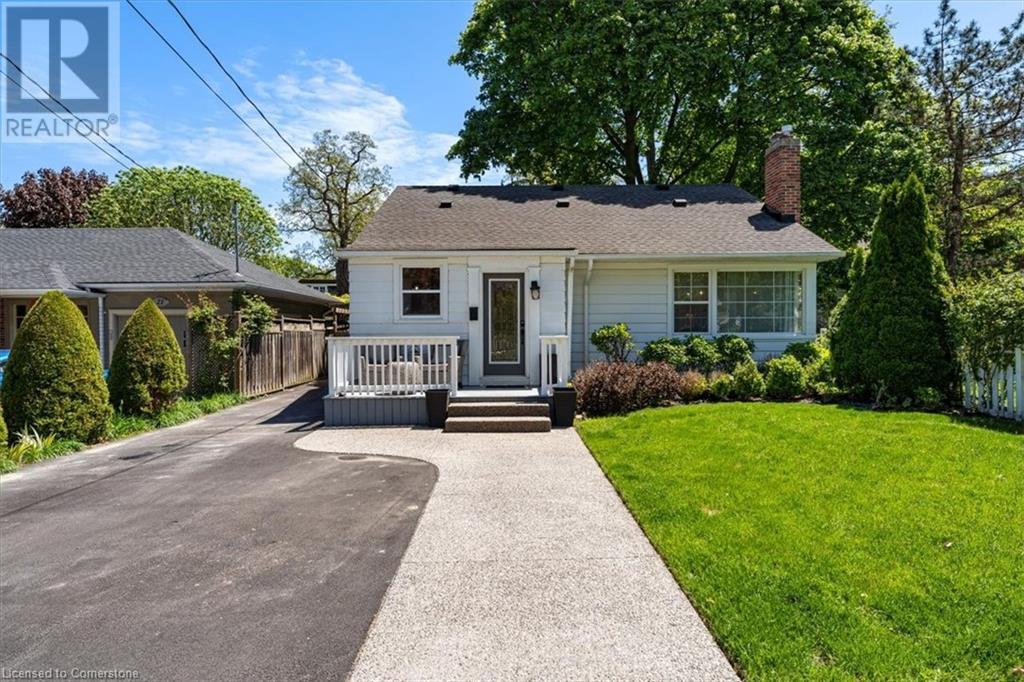27 Marina Point Crescent
Hamilton, Ontario
Beautifully maintained, this three-bedroom, four-bathroom end-unit townhome offers the spacious feel and added privacy of a semi-detached, paired with the low-maintenance ease of townhome living. Set in a highly sought-after neighbourhood, it features soaring 9-foot ceilings and an open-concept layout that effortlessly blends modern style with everyday functionality. Thoughtful finishes throughout include rich hardwood flooring, a striking stone-faced fireplace with custom-built-in shelving, and a fully finished basement with a three-piece bathroom ideal for additional living space, a home office, or a private guest suite. The private outdoor space is a true highlight, featuring a relaxing hot tub perfect for unwinding or entertaining guests. Just a short stroll from the lake and with easy access to the QEW, commuting is effortless. With parks, trails, schools, shopping, and dining all nearby, this property presents an outstanding opportunity for both homeowners and investors. (id:60626)
Royal LePage State Realty
27 Marina Point Crescent
Hamilton, Ontario
Beautifully maintained, this three-bedroom, four-bathroom end-unit townhome offers the spacious feel and added privacy of a semi-detached, paired with the low-maintenance ease of townhome living. Set in a highly sought-after neighbourhood, it features soaring 9-foot ceilings and an open-concept layout that effortlessly blends modern style with everyday functionality. Thoughtful finishes throughout include rich hardwood flooring, a striking stone-faced fireplace with custom-built-in shelving, and a fully finished basement with a three-piece bathroom—ideal for additional living space, a home office, or a private guest suite. The private outdoor space is a true highlight, featuring a relaxing hot tub—perfect for unwinding or entertaining guests. Just a short stroll from the lake and with easy access to the QEW, commuting is effortless. With parks, trails, schools, shopping, and dining all nearby, this property presents an outstanding opportunity for both homeowners and investors. (id:60626)
Royal LePage State Realty Inc.
2216 - 185 Legion Road N
Toronto, Ontario
Perched on the sub-penthouse with floor-to-ceiling windows, enjoy unobstructed northwest views and stunning sunsets. This sun-filled 2-bed, 2-bath corner suite spans 925 SQFT and comes with two rare underground parking spots and a locker. Open-concept layout, tons of storage, and a seamless indoor-outdoor vibe make this space perfect for relaxing or entertaining. ALL utilities are included in the maintenance fee. Built by Camrost-Felcorp, The Tides offers resort-style amenities: outdoor pool, gym, squash courts, sauna, yoga studio, indoor whirlpool, party room, theater, library, and more. The 4th-floor terrace even has a running track and green space for kids. Steps to waterfront trails, parks, shops, restaurants, and just minutes to Mimico GO, TTC, and the Gardiner. (id:60626)
Chestnut Park Real Estate Limited
2604 Dory Way
Pender Island, British Columbia
Turnkey Rancher Near the Ocean - Ideal for Families, Downsizers & Investors! Whether you're seeking one-level living, a family-friendly layout, or a ready-to-go income property, this 4-bedroom, 2-bathroom rancher has it all. The large fully fenced backyard is perfect for gardening, relaxing, or playing. A large, bright kitchen is at the heart of the home. A large island make it ideal for casual meals or hosting friends and family. The primary bedroom features a walk-in closet and ensuite, while 3 additional bedrooms-one used as an office-offer flexibility for family, guests, work-from-home needs or hobbies. Set on a quiet street just a short stroll from Shingle Bay Park, beach access and scenic trails. Bonus: the seller is open to selling the contents for a truly turnkey opportunity. (id:60626)
RE/MAX Lifestyles Realty
24 19480 66 Avenue
Surrey, British Columbia
Welcome home to "Two Blue II", 2 bedroom, 2 bathroom, 2. Enjoy the Chef inspired kitchen with granite, counter, stainless appliances and open to a dining room big enough for family gatherings. The generous living room has a cozy fireplace and plenty of room for kids to play. 2 bedroom up including the Primary Suite with 4 piece ensuite and double closets, big enough for King size bed and furniture. This unit features a huge south facing wrap around deck & main floor access to fenced yard. 9' ceilings throughout main level. Double tandem garage w/ room for 2 cars plus workshop area and storage. Close to all amenities and good schools including Willowbrook Mall, Latimer Rd Elementary/Clayton Heights Secondary, and Future SkyTrain! Open House Sat Aug 2 fr 2-4 (id:60626)
Royal LePage - Wolstencroft
416 - 18 Beverley Street
Toronto, Ontario
Welcome to the 416!! This sun-drenched and spacious 1 bedroom plus den, 2 full bathroom condo offers nearly 750 square feet of functional living space. This condo is perfectly situated in one of the most vibrant part of downtown Toronto. It cannot get more hip than the well renowned Queen St. West. Featuring a beautiful and efficient layout, this freshly painted unit is finished in a neutral palette with upgraded granite countertops completely turn key and move-in ready. This well-designed layout creates an inviting feel that maximizes space and natural light. The generous versatile den is perfect for a second bedroom, home office, or guest room. With two full washrooms, parking, & locker, this condo checks all the boxes for modern city living. Ideally located just steps to public transit, U of T, Chinatown, The Eaton Centre, and Toronto's trendiest restaurants and shops, everything you need is right at your doorstep.This condo runs beautifully being managed by one of the most reputable management companies, residents enjoy top tier amenities, including an expansive, beautifully landscaped courtyard, and a recently updated, fully-equipped gym with dedicated yoga space. Stylish, spacious, and superbly located this is downtown living at its best. (id:60626)
Harvey Kalles Real Estate Ltd.
17 Wingett Way
Selwyn, Ontario
This is condo living like you've never seen! This striking 2 bed/2 bath end unit boasts over 1400 sf of living space, with an enviable extended back patio backing onto protected green space. Designer upgrades throughout means you can downsize without compromising on style, all within a few minutes walk to downtown Lakefield for shopping, amenities and the waterfront! Thoughtfully installed updates include: granite countertops, tile backsplash, sleek hardware, stainless steel appliances including a gas range, custom wainscoting, new ensuite with tile shower, glass door and vanity, 2 gas fireplaces, tile entrance, and an attached garage with epoxy floor and interior entrance. Throughout the home are hardwood floors, updated lighting with dimming switches and modern yet neutral paint colour theme. Enjoy low maintenance, a convenient location and amazing neighbors in this great community! (id:60626)
Royal LePage Frank Real Estate
703 - 399 Adelaide Street W
Toronto, Ontario
Welcome To Your Sophisticated & Furnished 1 Br + Lrg Den Apartment, Turn Key And Move In Ready, Furniture Can Be Included, Soaring 10Ft Exposed Concrete Ceilings, 24Hrs Concierge, Parking, Steps To Ttc, Shops And Restaurants. Amenities Incl. Gym, Resistance Pool, Landscaped Courtyard W/Water Garden, Billiard Lounge, Party Room, Den Can Be Used As 2nd Br Or Office. (id:60626)
Right At Home Realty
2902 5665 Boundary Road
Vancouver, British Columbia
Welcome to Wall Centre Central Park! This spacious northwest corner unit features 2 bedrooms and a den, offering a stunning panoramic view of the mountains, water, and city skyline. Enjoy a functional, efficient floor plan with no wasted space. Residents have access to three high-speed elevators, fully equipped fitness centre, meeting rooms, an indoor pool, hot tub, and a private garden. Conveniently located steps from Joyce SkyTrain Station, with quick access to Metrotown Mall and Highway 1-only a few minutes' drive away. This home includes 1 parking stall and offers breathtaking views of the city, mountains, and even Vancouver´s summer fireworks from your bedroom, living room, and balcony. Don´t miss this rare opportunity to own a home that truly has it all! (id:60626)
Selmak Realty Limited
23 Nelles Boulevard
Grimsby, Ontario
Welcome to 23 Nelles Boulevard! Beaming with character and nestled in one of Grimsby’s most desirable neighbourhoods, this beautifully maintained 1.5-storey Shafer-built home is sure to impress. With a 2+1-bedroom, 2-bathroom layout, the bedrooms are distributed across all three levels, combining thoughtful design and modern comforts. The main floor features hardwood floors throughout, a bright living room with a gas fireplace framed in stone and finished with a custom-crafted wooden mantel, and a remodelled kitchen (2020) offers updated design elements and functionality. Also on the main level is a well-sized bedroom and a stylish 3-piece bathroom with a walk-in rainfall shower. A laundry room, added in 2024, adds convenience and practicality to the space. Upstairs, you’ll find a spacious primary bedroom with a roughed-in ensuite bathroom—ready for your imagination and personal touches. The finished basement includes a bedroom and 4-piece bathroom, added about five years ago, is ideal for guests, in-laws, or extra family space. Step outside to a fully fenced backyard, nicely suited for families or pet owners, complete with a deck, pergola, and large access gates leading to the asphalt driveway and side entry. Located just a short walk from downtown, parks, schools, and shopping, with easy access to the QEW—this home offers charm, comfort, and convenience. (id:60626)
RE/MAX Escarpment Realty Inc.
206 Royal Oak Bay Nw
Calgary, Alberta
This tastefully renovated home is located in a quiet cul-de-sac in the family-oriented community of Royal Oak, within walking distance of the Rocky Ridge YMCA, grocery stores, banking, and schools. This property features modern design including 3 bedrooms, 3.5 bathrooms, a fully developed basement and a 2-car attached garage. The exterior is vinyl with stone and fibre-cement accents, and the home features a new roof (2024) with Class 4 hail impact rated shingles, a hot water tank (2017), furnace (2016; serviced regularly), and air conditioning. Garden lovers will appreciate the back yard, with its custom stamped concrete edging, fruit trees and two self-watering garden beds. A natural gas BBQ hookup adorns the spacious stamped concrete and exposed aggregate patio area. The open-concept main floor is naturally bright, with custom cabinetry and pull-out soft-close drawers, a pantry, sliding patio doors to the back yard, and a brick fireplace. The upper level features a bonus room, laundry area, a huge master bedroom with a 5-piece ensuite with in-floor heating, a walk-in closet with built-in shelving and drawers, two additional bedrooms and a second bath. The fully finished basement offers flexibility as another bedroom, bonus room, or a recreation spot, with a bar area and 4-piece bathroom with in-floor heating. This property has an efficient layout and modern upgrades. (id:60626)
Comfree
1904 4168 Lougheed Highway
Burnaby, British Columbia
Welcome to Gilmore Place Tower 3, an iconic new addition in Brentwood by the renowned Onni Group. This west-facing 2-bedroom, 2-bath home offers a bright, open layout with floor-to-ceiling windows capturing panoramic city and mountain views. The sleek European-inspired kitchen features a space-saving pantry and premium Fulgor Milano appliances, complemented by quartz countertops, wide-plank laminate floors, porcelain tile, and air conditioning for year-round comfort. Enjoy resort-style living with over 75,000 sq. ft. of premium amenities - indoor/outdoor pools, steam rooms, two fitness centres, bowling lanes, a golf simulator, party lounge, and more. Steps from Gilmore SkyTrain Station, shopping, dining, and with a brand-new T&T Supermarket on the way, convenience is at your doorstep! (id:60626)
Sutton Group - 1st West Realty
















