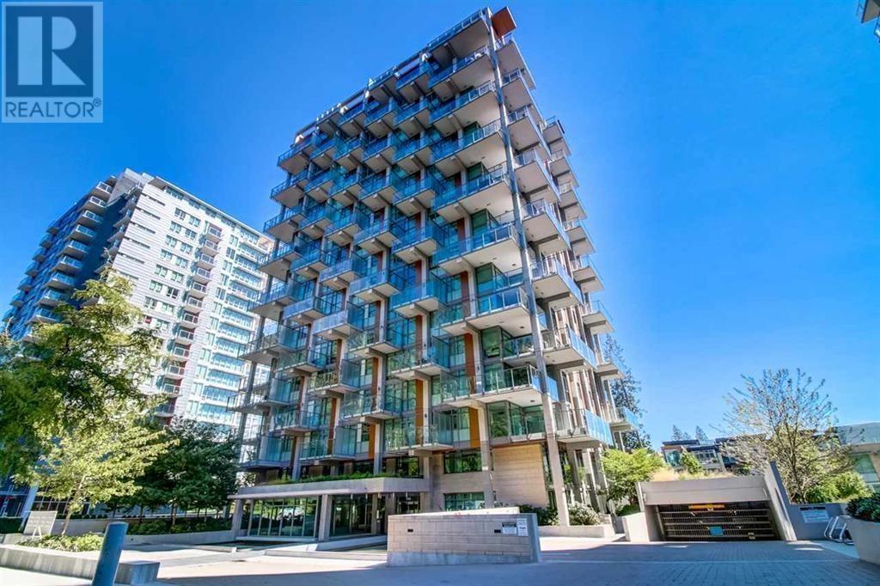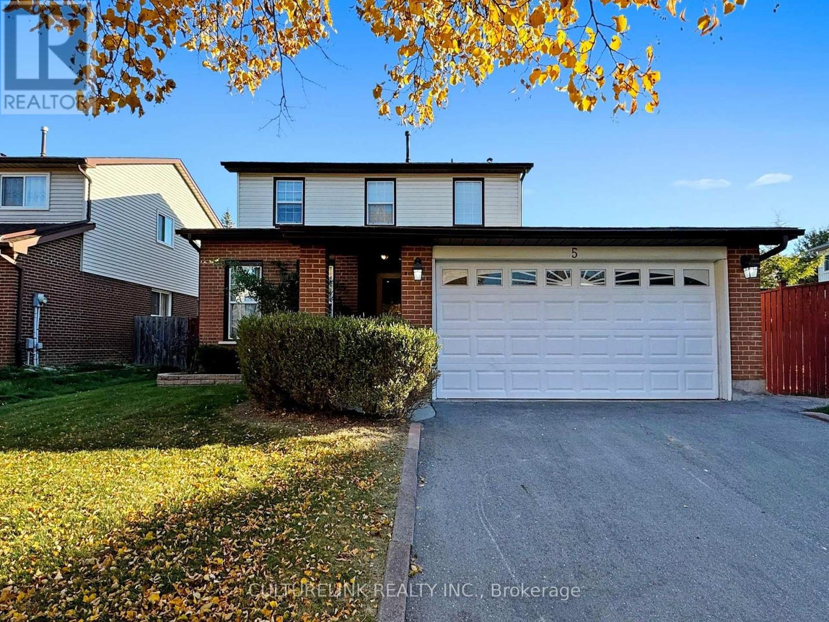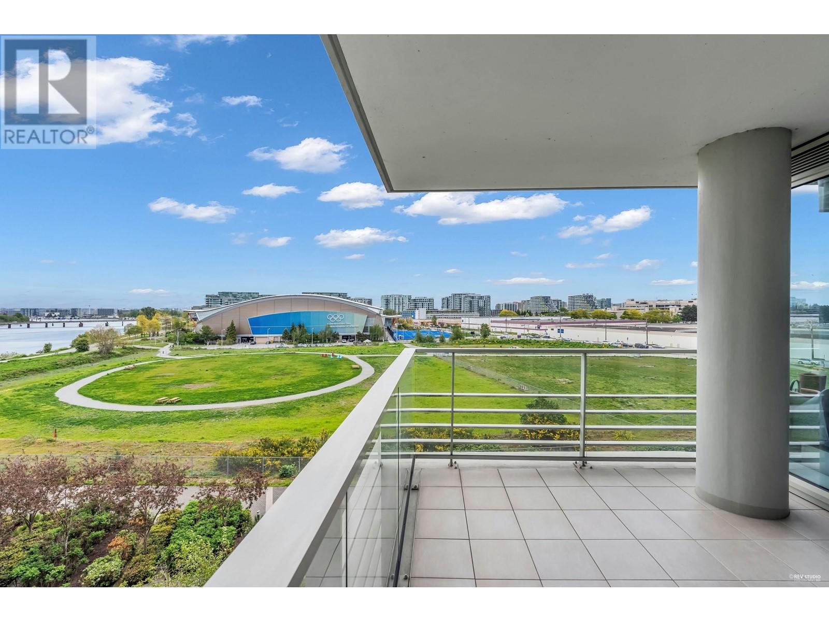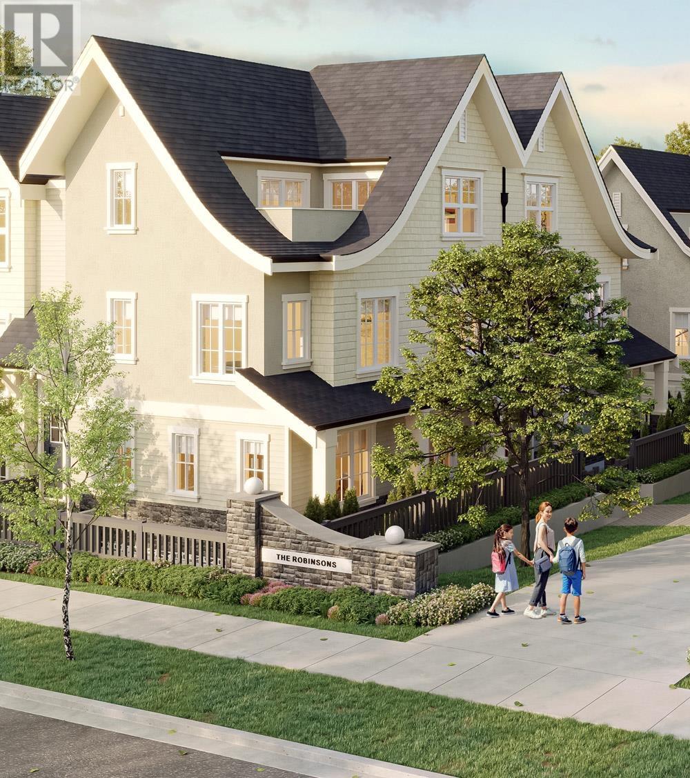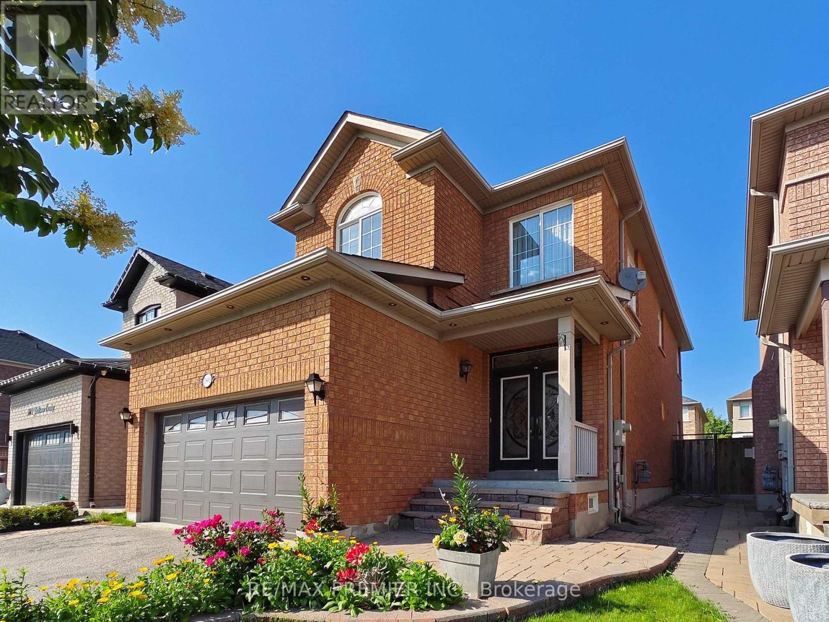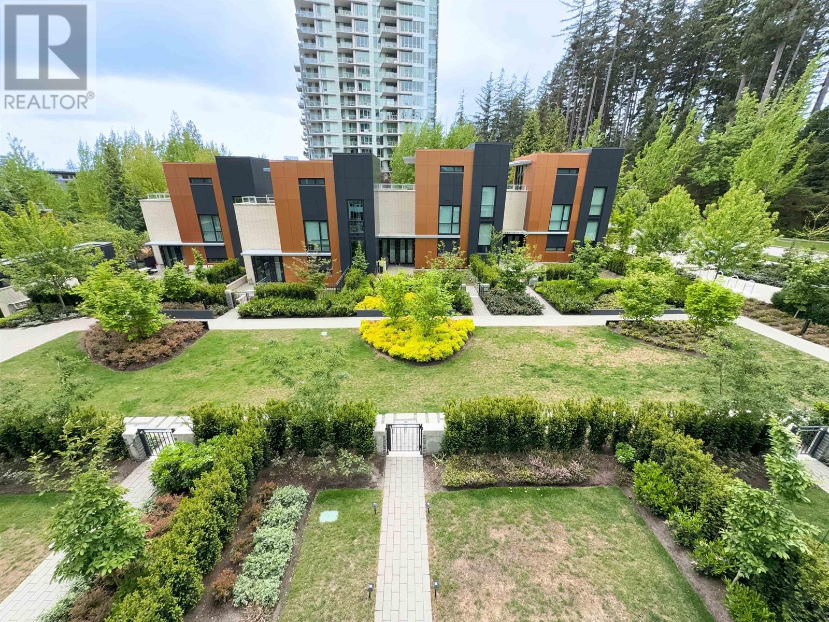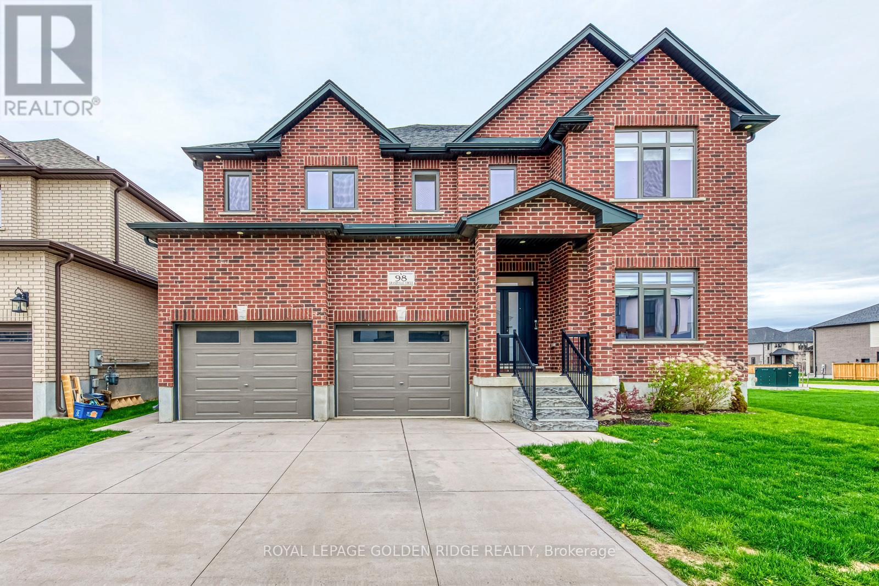104 Georgian Drive
Oakville, Ontario
Expansive Corner-Lot Home in the Heart of Oak Park! Set on a premium corner lot, this beautifully upgraded detached home is the largest model in the community, offering over 2,200 sq. ft. of living space. The main floor provides a spacious open concept layout filled with an abundance of natural light flowing from the many upgraded windows. The thoughtful main floor design features stunning ceramic and hardwood floors throughout and includes a convenient powder room, living room, dining areas, and a fully renovated kitchen that is sophisticated for entertaining while also being functional for everyday living. The second level features three bedrooms, including a generously sized primary complete with its own private full ensuite bathroom. Two additional bedrooms and a second full bathroom on this level provides comfort and convenience for family or overnight guests. Heading upstairs, the versatile third-floor studio space offers a large area that is ideal for a separate guest room, home office, or media room. In addition, the partially finished basement offers flexible space for a family rec room, home gym, playroom, or plenty of extra storage. Outside, enjoy your private retreat with professionally landscaped front and backyards, mature maple trees for shade and privacy, and a luxurious hot tub nestled in a tranquil garden setting that is perfect for year-round relaxation. With a detached double-car garage, an additional third parking space, and RUC zoning that permits mixed-use development, the future potential of this property is unmatched. This home is more than just move-in ready, it's a lifestyle upgrade in a vibrant, family-friendly neighbourhood with parks, schools, shopping, and transit nearby. Take advantage of this incredible opportunity to own a premier corner-lot home in beautiful Oak Park! (id:60626)
Keller Williams Edge Realty
701 5782 Berton Avenue
Vancouver, British Columbia
Sage, Well-maintained South facing 2 Bed+DEN & 2 Bath Air Conditioning unit located in the central of wesbrook village, Italian imported Dada cabinetry, 5 burner gas top, built-in double door fridge, wide plank hardwood flooring. Den can be used as a 3rd bedroom. Fantastic location at Wesbrook village. Close to Save-On Foods, U-Hill Secondary School, and Norma Rose Point Elementary. Walking distance to UBC campus. Steps to shopping, transit, restaurants, campus amenities and the trails of park. It furthermore comes with "2" full size side-by-side parking. Well managed building with concierge, open house by appointment only (id:60626)
Luxmore Realty
704 1571 W 57th Avenue
Vancouver, British Columbia
Prestigious, exclusive collection of residences at South Granville Shannon Wall Centre. This 2 bedroom / 2 baths unit with 295 sf patio private terrace (10'-6 x 28') .Features with top of the line appliances, elegant dark color scheme design, Euro cabinetry, lots of use of marble, hardwood flooring, central geothermal A/C heating system, radiant in-floor heating in bathrooms. Residents can enjoy the lounge, heated outdoor pool, well equipped fitness centre and also take an evening stroll in the 10-acre backyard, full of gorgeous beautiful Italian-style gardens and serene water features. Convenient location, close airport, golf course , UBC, shopping, Downtown and Richmond. School catchment : Maple Grove Elementary and Magee Secondary. Showing by appointment on Saturday afternoon only. (id:60626)
Royal Pacific Realty Corp.
5 Haven Hill Square
Toronto, Ontario
Move-in ready! Wide 50 foot lot! A charming 2-storey home with attached 2-car garage, located in a family-friendly neighborhood. The bright main floor and second floor feature new flooring (2024) and painting (2024) throughout. Real wood cabinets in a spacious kitchen, with new quartz countertops (2024) and sink/faucet (2024), and stainless steel fridge (2024), stove (2023) and dishwasher. Main floor laundry with separate entrance. Upstairs, 4 bedrooms with new flooring, and 2 updated modern bathrooms. Open-concept finished basement with stove, counter, fridge, full bathroom, lots of storage space, and wired for potential washer/dryer. Additional features include a large fenced-in yard with well maintained lawn, and front garden. All existing appliances, light fixtures and window coverings included. Steps away from TTC, restaurants, shopping, school and parks. The buyer is advised to verify all information posted in this listing if deemed necessary. The seller and broker make no representations or warranties regarding the accuracy or completeness of the information provided. The buyer is encouraged to conduct their own due diligence independently. (id:60626)
Culturelink Realty Inc.
502 5111 Brighouse Way
Richmond, British Columbia
WELCOME HOME to "River Green" by ASPAC! This NE facing unit offers spectacular views of the River, Mountains and city! Over 1300sqft of spacious living space encompassing 2 bedrooms, a den, 2 full baths and a large patio! Features central air conditioning, open floor plan, functional kitchen complemented by top of line Miele appliances, 2 parking spots, and 1 locker. The 5-star resort amenities include a 24 hour concierge, a 25 meter lap pool, Sauna, steam, whirlpool, gym, theatre, virtual golf, music room, study room, pool table, party room, and more! Walk to dyke, Oval, T&T, banks, restaurants, and more! Don't miss out! (id:60626)
Coldwell Banker Prestige Realty
Sl39 720 Robinson Street
Coquitlam, British Columbia
Assignment of Contract. Est. Completion Oct 2025. The 3 bedroom 2.5 bathroom corner townhome at the Robinsons Parkside Collection provides the best value in West Coquitlam. The complex features clubhouse with rooftop patio, playground, community garden and yoga studio. Walking distance to parks, schools, shopping, recreation and Burquitlam Skytrain station. The unit comes with white colour scheme and upgraded Air conditioning and flooring. 2 parking stalls (1EV) available (id:60626)
RE/MAX Crest Realty
Sl7 720 Robinson Street
Coquitlam, British Columbia
Assignment of Contract. Discover the extraordinary living opportunity at Robinsons Parkside Collection! This exceptional Plan A3 3-Storey unit with 2 bedrooms, 3.5 baths, Lock-off suite (Mortgage Helper!!), den, and rooftop space offering 1,577 square ft (interior) with an additional 351-456 square ft of exterior space. This home comes complete with air conditioning, and value-added upgrades, 2 parking stalls (1 EV), 2 storage lockers. AC, floor upgrade in bedrooms, stairways, hallway, Nuheat flooring in ensuite bathroom. Lock off with washer and dryer. Completion 2025 Spring. (id:60626)
Metro Edge Realty
5869 Yachtsman Crossing
Mississauga, Ontario
Location! Welcome to 5869 Yachtsman Crossing, a beautifully maintained and move-in-ready Green Park-built detached home located in one of Mississauga most desirable neighborhoods! This absolutely fabulous property offers exceptional curb appeal and a thoughtfully designed interior, perfect for families who value comfort, style, and convenience. Property Highlights:4 spacious bedrooms plus an additional bedroom in the finished basement. Impressive double-door entrance leading to a bright and airy foyer. Elegant 9 ceilings and abundant pot lights throughout the main floor. Cozy gas fireplace in the family room perfect for family gatherings. Modern, functional layout with formal living, dining, and open-concept kitchen. Beautifully finished basement ideal for in-laws, guests, or home office. Prime Location: Steps to public transit, major highways, and Heartland Town Centre. Close to shopping, top-rated schools, parks, and community centre. Public OPEN HOUSE : SAT & SUN-JULY 26th & 27th FROM 2-4 PM (id:60626)
RE/MAX Premier Inc.
360 Concession 6 East Road
Trent Hills, Ontario
Discover the ultimate country retreat on 6.5 acres of landscaped privacy in beautiful Northumberland County. This custom 2016-built bungalow offers nearly 3,000 sq ft of thoughtfully designed living space and show stopping outdoor features. A 400-ft private driveway leads you to a peaceful setting surrounded by over 1,500 trees, stunning views, and unforgettable sunrises and sunsets. Step inside to 9-ft ceilings, an open-concept layout, and a chefs kitchen with granite counters, stainless steel appliances, and a massive 9.4' x 3' island with double sinks, seating and storage. The primary suite features a walk out to covered porch, walk-in closet, heated ensuite floors, and walk-through access to the laundry room. A cozy propane fireplace and built-in speaker system elevate the main floor.The fully finished lower level includes luxury vinyl flooring, wood-plank ceilings, a custom flagstone fireplace with live-edge seating, a concrete-top bar with barn board cabinetry and rain barrel sink, plus two bedrooms and a stunning bathroom with a rain shower and hidden shelving. Outside is a private paradise: a 33' x 18' saltwater pool, heated with a wood-fired system, surrounded by a 2,500 sq ft deck and three covered areas. Theres an outdoor shower, a 10' x 10' bunkie, a 30-ft firepit, your own golf green with four tee blocks, and a concrete apron to the garage. The heated, insulated 3-car garage includes a mezzanine, wheelchair ramp, and direct access to all levels of the home.This is luxury rural living at its finest private, peaceful, and designed to impress. (id:60626)
Royal LePage Terrequity Realty
311 5608 Berton Avenue
Vancouver, British Columbia
The Conservatory by Polygon offers a treasured location just steps from some of the province's most highly regarded schools for all ages. This 2-bed, 2-bath home features a bright open-plan layout that comes with a designer kitchen, Miele + Liebherr appliances and A/C. Higher floors of this popular floorplan series also enjoy beautiful views of the Salish Sea. Pacific Spirit Regional Park, large playgrounds, shopping amenities and a beautiful community centre are all nearby. A building concierge offers greetings as you come home, and an automated parcel locker system in the lobby takes care of all deliveries. (id:60626)
Parallel 49 Realty
98 Grandville Circle
Brant, Ontario
Over 4500 Square Feet Of Living Space Built By Luxury Niche Builder Carnaby Homes On A Beautiful Corner Lot. This Home Features 4 Large Bedrooms, Media Rooms, Separate Office Space, Fully Finished Walk Out Basement Backing Onto A Beautiful Pond With No Rear Neighbours And A Separate Side Entrance! Stepping Inside.10 Feet Ceilings, High End European Windows And Doors And The Open Concept Layout. Walking Into Your Beautiful Two-Tone Kitchen With An Oversized Granite Countertop And All High End Oversized Appliances. Main Floor Also Includes A Separate Enclosed Kitchenette With A Full Sized Pantry And Office Space. Walking Upstairs Features 4 Bedrooms With A Full Bathroom In Each, 1 Media Room And Laundry! Walkout Basement Includes Full Upgraded Modern Kitchen With A Full Bathroom For Easy Living Or Entertainment. No RearNeighbours. Complete Privacy And Beautiful Views Of The Pond And Nature.You must have it. (id:60626)
Royal LePage Golden Ridge Realty
404 3056 Glen Drive
Coquitlam, British Columbia
Prime office units for sale in Coquitlam's Town Centre, built by the renowned Polygon family of companies. Conveniently located across from Glen Park and just a 6-minute walk to Coquitlam Shopping Centre, as well as the Lafarge Lake-Douglas and Lincoln SkyTrain stations, this property is perfect for investors and business owners looking to own commercial real estate in a rapidly growing area. The property includes two units with a total of 2,300 sq ft, combining Unit 402 (1,009 sq ft) and Unit 404 (1,291 sq ft). This unit includes 1 parking+ 1 free parking stall. Total of 2 parking stalls. Extra upgrades include hot & cold water, as well as the access to drainage. An exceptional opportunity to establish your business in a thriving, central location. Contact us today for more information and private showing (id:60626)
RE/MAX Masters Realty


