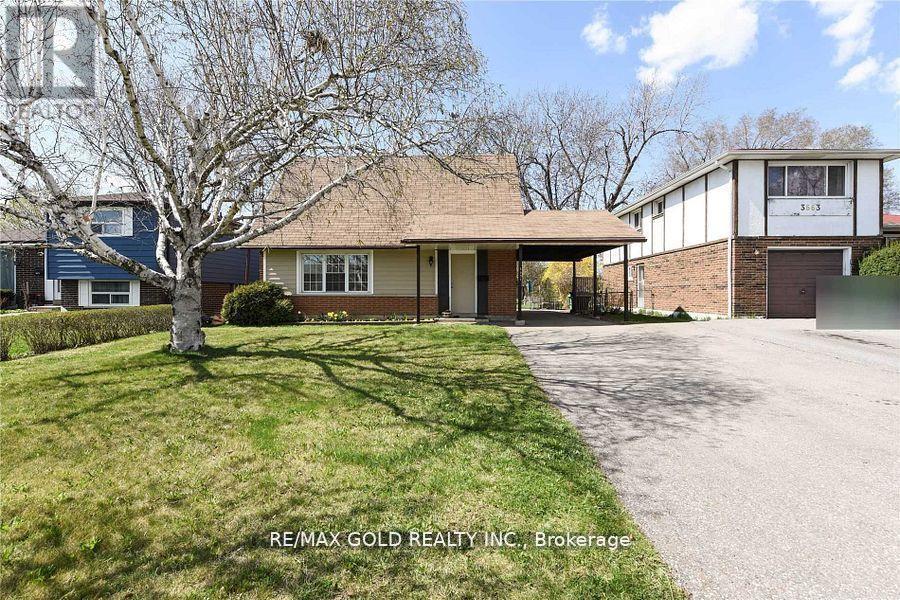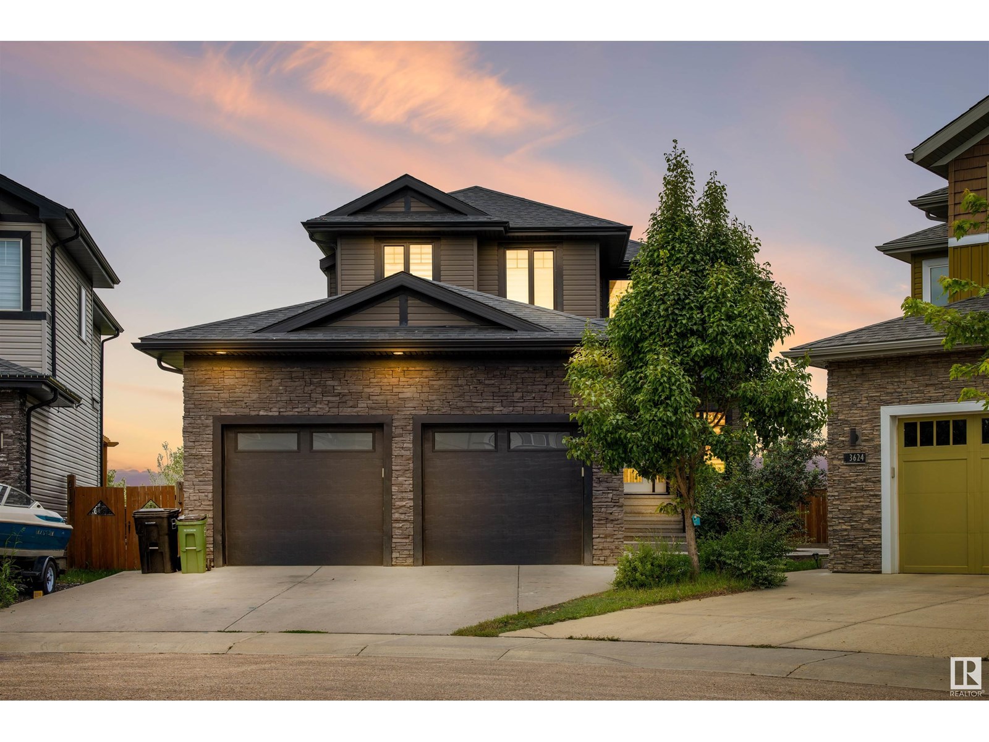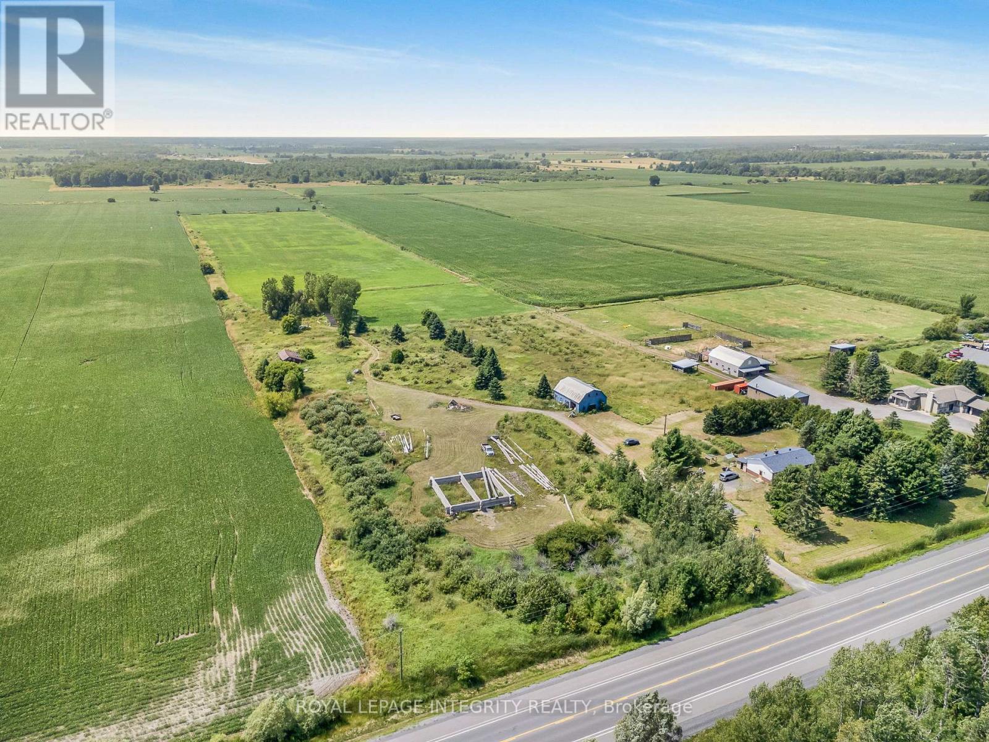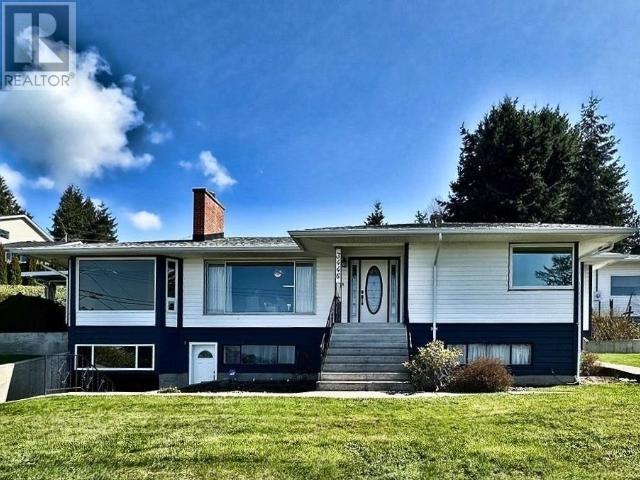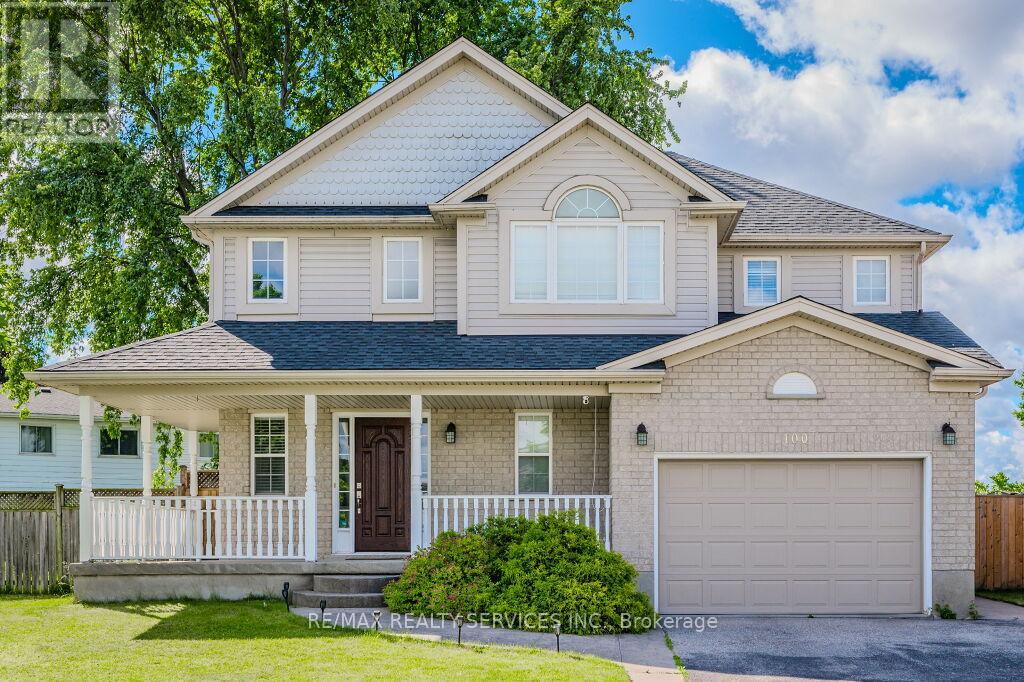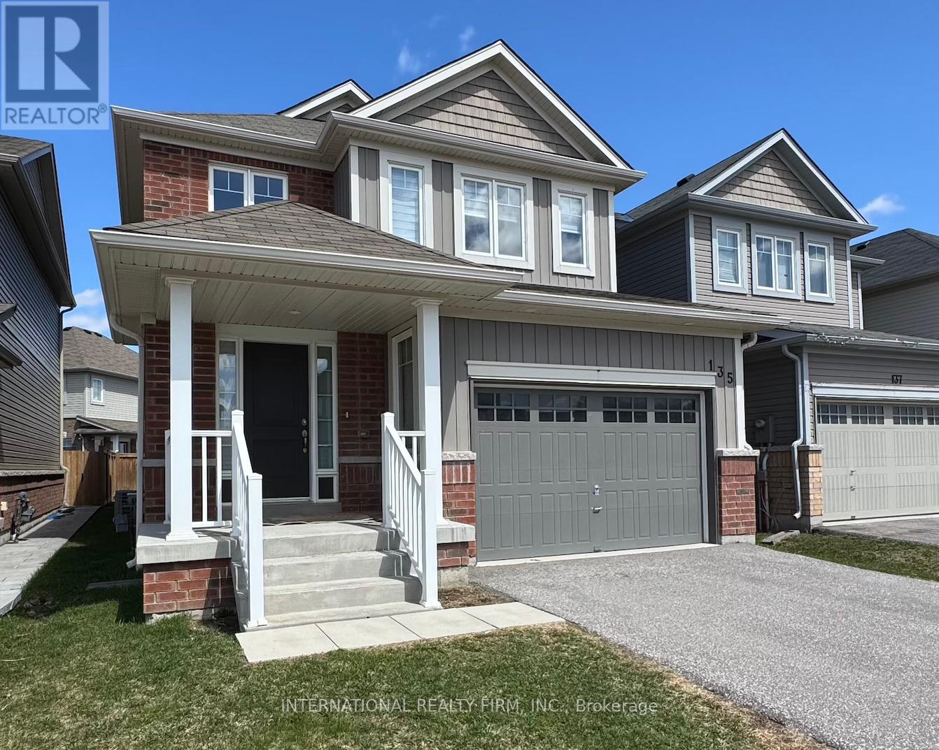3657 Woodruff Crescent
Mississauga, Ontario
Welcome to this charming family home located at 3657 Woodruff Crescent, Mississauga. Situated on a large 50 x 120-foot private lot on a peaceful street, this home offers the perfect blend of comfort and convenience. Featuring a cozy living room, spacious rooms, and a finished basement with two bedrooms, its ideal for families of all sizes. Enjoy the privacy of a huge fenced backyard and a long private driveway, offering plenty of space for outdoor activities and parking. The finished basement provides ample potential for personalization. The quiet and convenient location is just minutes from all essential amenities, including major highways, schools, shopping plazas, and public transit options. You're also within walking distance to Westwood Mall, the community center, and the Malton GO Station. With Pearson International Airport nearby, this home offers easy access to travel and daily necessities. Dont miss out on this fantastic opportunity to own a beautiful home in a prime location (id:60626)
RE/MAX Gold Realty Inc.
3626 Claxton Pl Sw
Edmonton, Alberta
Beautifully finished home in Chappelle, designed for multi-generational living or effortless income potential. Move-in ready with quick possession available, it offers a lifestyle of comfort, flexibility, and opportunity. The main level features a bright open-concept layout where the kitchen, dining, and living areas blend seamlessly, ideal for connection and entertaining. A sleek linear fireplace adds warmth, while the kitchen offers a generous pantry and access to the back deck from the dining space. A bedroom with cheater ensuite, den, full laundry room with sink, and interior access to the triple (tandem) attached garage complete the main floor. Upstairs, retreat to a spacious primary suite with a five-piece ensuite and walk-in dressing room, along with two additional bedrooms, a full bath, and a family room above the garage. A separate-entry legal suite below adds even more flexibility, with three bedrooms, two full baths, laundry, kitchen, living room, and storage. Designed to live, grow, and earn! (id:60626)
Sotheby's International Realty Canada
13 Fieldstone Link
Balzac, Alberta
Discover estate home living in Goldwyn, where spacious lot sizes and the freedom of prairie estate living await. This stunning community combines the luxury of open space with the convenience of nearby city amenities. Ideally located with scenic views of the Rocky Mountains and breathtaking prairie-sky sunsets, Goldwyn offers residents the perfect blend of privacy and rustic beauty in a rural setting, all within easy reach of urban life. Introducing the Grayson by Akash Homes, a masterpiece of design and comfort with 2,462 sq ft of elegantly crafted space. This luxury home features 3 bedrooms, 2.5 bathrooms, and a primary suite designed for relaxation, complete with dual sinks, a separate tub and shower, and an expansive walk-in closet. The second floor boasts a convenient laundry room with a sink and a spacious bonus room for additional living space. Embrace a new standard of estate living at Goldwyn—where countryside charm meets contemporary luxury. **PLEASE NOTE** PICTURES ARE OF SHOW HOME (DIFFERENT MODEL; SIMILAR FINISHES); ACTUAL HOME, PLANS, FIXTURES, AND FINISHES MAY VARY AND ARE SUBJECT TO AVAILABILITY /CHANGES WITHOUT NOTICE. HOME IS UNDER CONSTRUCTION. (id:60626)
Century 21 All Stars Realty Ltd.
301 310 Salter Street
New Westminster, British Columbia
NEW PRICING & MOVE-IN READY! Welcome to Timber House by Aragon. This spacious 1,150 SF 2BR, 2 bath corner home offers lots of windows, natural light & a wide living/dining layout for flexible living & a large balcony. Modern, high-design interiors feature exposed CLT panels, wide-plank oak floors, black roller blinds & A/C. The sleek kitchen offers full size Fisher Paykel + Smeg appliances, quartz counters, matte black hardware. Spa-inspired baths feature heated floors, floating vanities & frameless glass showers. Building amenities include: Courtyard, gym, BBQ area, dog wash, 1 parking (EV-ready opt), 1 storage. Steps to the boardwalk, 12 min to DT New West, 30 min to YVR, 35 min to DT Van. OPEN HOUSE EVERY SAT TO MON 1-4PM OR BY APPT. (id:60626)
Oakwyn Realty Ltd.
108 Rainbow Falls Row
Chestermere, Alberta
Welcome to 108 Rainbow Falls Row, an exceptional executive-style home situated on a unique corner lot siding onto peaceful green space, in the beautiful lakeside community of Chestermere. Offering over 3,000 SqFt of thoughtfully designed living space, this stunning 2-storey residence blends luxury, comfort, and functionality—perfect for families and professionals alike.Featuring 4 spacious bedrooms and 3.5 bathrooms, the home is finished with high-end details throughout. The main level impresses with 9-foot ceilings, rich hardwood flooring, and a private office with elegant French doors. The heart of the home is a warm, inviting living room with a striking wood-burning fireplace and a dramatic open-to-below design, adding an airy and grand feel to the space.The gourmet kitchen is ideal for entertaining, featuring granite countertops, tall cabinetry, built-in oven and microwave, stainless steel appliances, and a walkthrough pantry that connects to a practical mudroom. A two-piece powder room and convenient laundry room complete the main floor.Upstairs, retreat to the luxurious king-sized primary suite, complete with a large walk-in closet and a spa-like 5-piece ensuite, including dual sinks, a soaker tub, and a separate shower. Two additional generously sized bedrooms and a bright bonus/family room offer versatility for relaxing, reading, or play. Step out onto the expansive upper-floor balcony, ideal for enjoying your morning coffee or tranquil sunset views.The fully finished walk-out basement adds incredible value with a large recreation room, kitchenette, fourth bedroom, and a 4-piece bathroom—perfect for guests, teens, or extended family.An oversized, insulated garage (24’ x 21’) offers ample space for vehicles, storage, or a workshop. Ideally located in a quiet, family-friendly neighbourhood with easy access to Calgary, this home offers the rare combination of elegance, privacy, and convenience—all just steps from nature. (id:60626)
Exp Realty
5 Riviera Crescent
Cochrane, Alberta
Imagine living in a former Show Home, minutes from the river, nestled behind a wooded area on a family friendly crescent! This beautiful home in Riviera offers over 3000 square feet of developed space in a functional floor plan for your growing family. As you enter the open concept main floor, you're greeted with engineered hardwood flooring, 10 foot high ceilings, a flex space, large living room with a gas fireplace, and beautiful kitchen and dining area. The kitchen has granite counter tops, an island with breakfast bar, stainless steel appliances and an ultra-convenient walk-through pantry that is accessible from the garage entrance. Also on the main floor is a powder room and mud room. Walk up the open stairwell to the bonus room, three good sized bedrooms, the main bathroom and a gorgeous ensuite. The primary bedroom has everything to help you relax including room for a king size bed, a soaker tub, tiled shower, make-up counter, double vanity and a walk-in closet. In the lower level there is another full bathroom, a family room with wet bar, movie room with surround speakers, and fourth bedroom with egress windows. To maximize your comfort, this home comes with 2 furnaces and 2 air conditioning units for climate control between floors. The attention to detail is truly impressive with adjustable lighting (colour and brightness) on the main floor and in the basement family room, 10 foot ceilings on the main floor and upper bonus room, 9 foot ceilings in the basement, 9 foot doors throughout upper floors, bump out in the dining room for a larger table, window seat with storage and a built-in desk on the upper floor, speaker system pre-wired through entire home, and a timed sprinkler system that the owners maintained yearly. There is also a new hot water tank, a central vacuum, and a water softener with reverse osmosis. This home is not to be missed! (id:60626)
Power Properties
4828 Frank Kenny Road
Ottawa, Ontario
25-acres of land! Ideally situated on sought-after Frank Kenny Road. Zoned AG3 (Agricultural, Subzone 3), this parcel offers exceptional flexibility and long-term value for both residential and agricultural pursuits in the City of Ottawa. AG3 zoning allows for a wide variety of permitted uses, including agricultural operations, hobby farming, equestrian activities, greenhouses, secondary dwelling units, and more making this an ideal investment for families, entrepreneurs, or anyone seeking space and freedom just minutes from the city. A barn already exists on the property perfect for storage, livestock, or workshop conversion while the existing home offers great potential. Renovate, expand, or rebuild here is as vast as the land itself. Surrounded by serene countryside, yet easily accessible to Navan, Orleans, and Highway 417, this is a prime location for your rural dream. Whether you're envisioning a private retreat, a small-scale farm, or a multi-generational homestead. Buyer to verify property use with the City. ** This is a linked property.** (id:60626)
Royal LePage Integrity Realty
530 Rowcliffe Avenue
Kelowna, British Columbia
Fully renovated and move-in ready, this beautifully updated home in sought-after Kelowna South offers three spacious bedrooms, each with its own ensuite. The main floor features a bright, open-concept layout and a primary bedroom with a cheater ensuite for added flexibility. Hardwood flooring extends throughout the entire home, with tile in the bathrooms. The modern kitchen includes quartz countertops and stainless steel appliances, including a gas range and over-the-range microwave. Upstairs, you'll find two additional bedrooms, both with private ensuites and vaulted ceilings that create an airy, spacious feel. Outside, enjoy a fully fenced yard, single garage, and additional off-street parking — all just minutes from downtown, the lake, and local parks. Check out the virtual tour: https://youriguide.com/530_rowcliffe_ave_kelowna_bc/ (id:60626)
Stilhavn Real Estate Services
105 12161 237 Street
Maple Ridge, British Columbia
1/2 DUPLEX! Townhouse living but with a SINGLE FAMILY SIZED YARD can be yours at desirable Village Green. Set in a quiet area backing onto ALR land, this DUPLEX style, end home features a traditional entry level plan with great room living on the ground level. The HUGE island and built in pantry+wine rack is the center of the home with patio doors open to the FABULOUS entertainment sized patio and LARGEST YARD IN THE COMPLEX. Upstairs are 3 generous bedrooms, primary with ensuite and walk in closet. Separate laundry room with side by side appliances, counters and cupboards. The home has MODERN DAY necessities such as laminate floors, stainless steel appliances & quartz counters + FRESH PAINT. Well run, peaceful community where the kids can roam freely, and families can gather. (id:60626)
Royal LePage Elite West
3446 Marine Ave
Powell River, British Columbia
This stunning Powell River home has been lovingly cared for and it really shows. The ocean view takes your breath away with Texada Island in the background while sitting in an area known for its outdoor recreation and friendly laidback vibe. Looking for that special home that offers a great opportunity for a home based business boy do we have the garage for you. Garage measures 32.5 x 24 ft, has twin 8 ft high insulated doors, a serious compressor plus views of ocean too. RV parking included. Inside we have an oak cabinet kitchen with island, separate breakfast ledge & ample counter space. The flooring throughout is exquisite with accent border in hardwood. The dining room is super cozy with its double sided gas fireplace, room for big table and superb ocean view. The living room enjoys a fireplace with an incredible white mantle. Coved ceilings are nice and again ocean view galore. Full baths on main have been totally remodeled. Lower level is close to suite ready & income earner (id:60626)
Century 21 Harbour Realty Ltd.
100 Acorn Way
Cambridge, Ontario
Wow, This Is An Absolute Showstopper And A Must-See! ,This Stunning 3 Bedroom 4 Bathroom Fully Detached Home Offers Luxury, Space, Huge backyard with patio and garden shed. Offers Everything You Need For Comfort And Convenience, or Relaxing. Gleaming Hardwood Floors Throughout Main Floor Make This Home. The Kitchen Is A Highlight, Featuring Granite Countertops, Backsplash, And Stainless Steel Appliances. The Master Bedroom Serves As A Private Retreat, Boasting A Walk-In Closet And A Luxurious 4-Piece ensuite. All Bedrooms Are Generously Sized, Offering Comfort And Functionality. Porcelain Tiles in laundry & one bathroom. The Finished Basement with huge Recreation room with washroom and pot lights. Conveniently Located Close To Parks, Schools, Shopping. (id:60626)
RE/MAX Realty Services Inc.
135 Knight Street
New Tecumseth, Ontario
Step into this beautifully maintained detached home, freshly and professionally painted throughout, ready for you to move in and enjoy. A bright and welcoming foyer greets you with soaring ceilings and elegant iron picket railings, setting the tone for the stylish interior. Upstairs, you'll find four generously sized bedrooms and two full bathrooms, perfect for a growing family. The main floor features an open-concept kitchen with ample cabinetry, seamlessly connected to a formal dining room and a spacious living area, ideal for both everyday living and entertaining guests. A convenient two-piece powder room completes the main level. Enjoy the warmth and durability of hardwood flooring and ceramic tiles throughout the main floor and staircase, while plush carpeting in the bedrooms provides added comfort. Custom window coverings enhance the homes sophistication, and a separate laundry room with a utility sink adds everyday practicality. Step outside to a fully fenced backyard, offering privacy and a safe space for children or pets to play. Located just steps from the New Tecumseth Recreation Centre and arena, and only a 5-minute drive to the shopping centre, hospital, and Honda plant, this home offers the perfect blend of comfort, style, and convenience. (id:60626)
International Realty Firm

