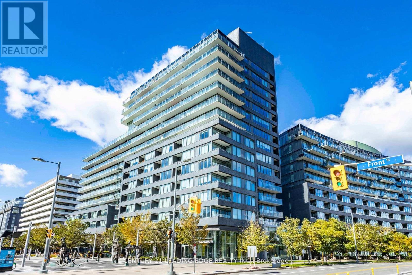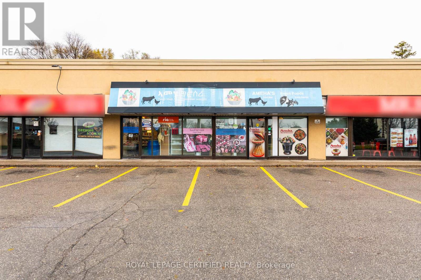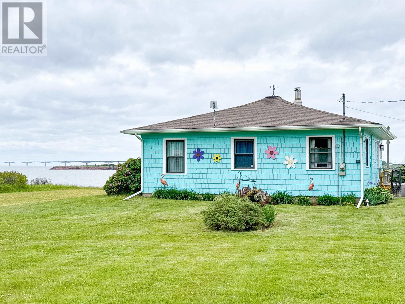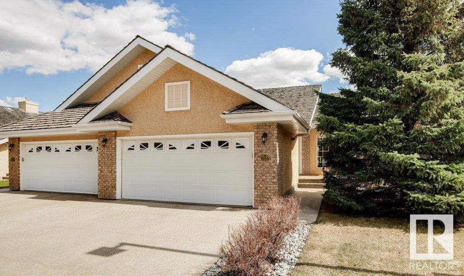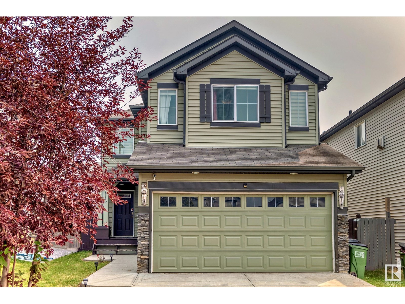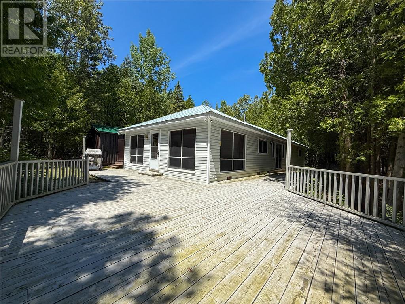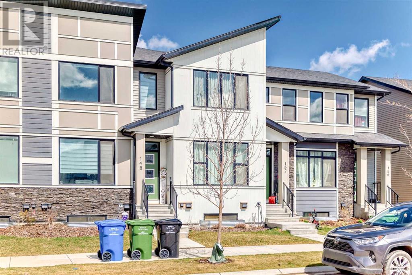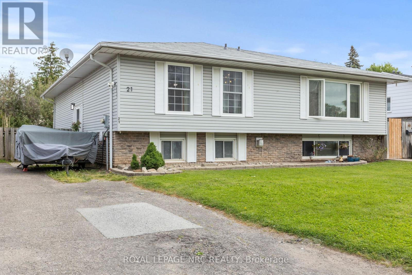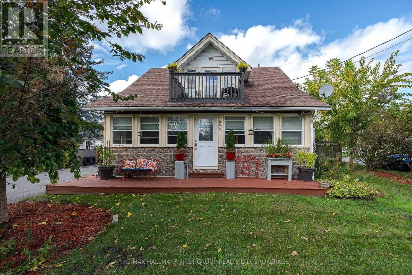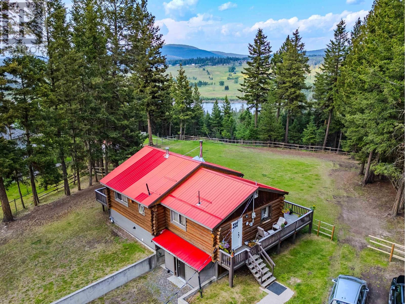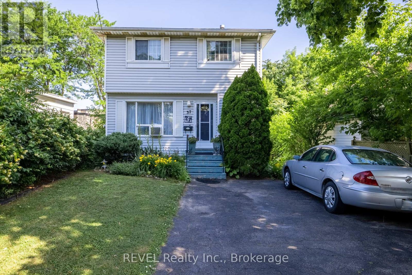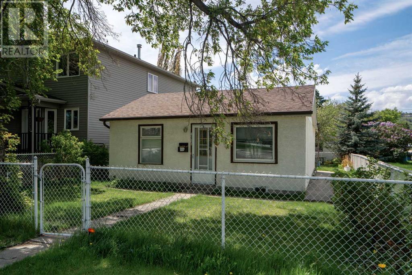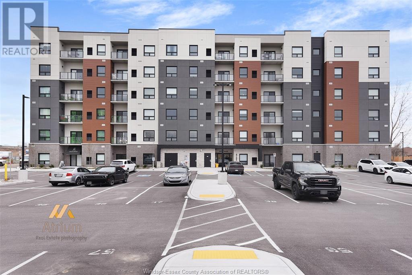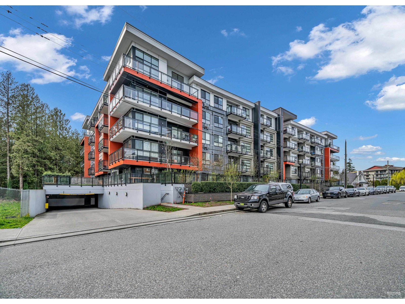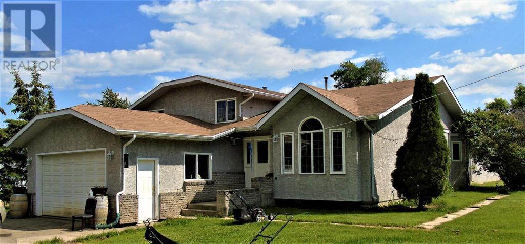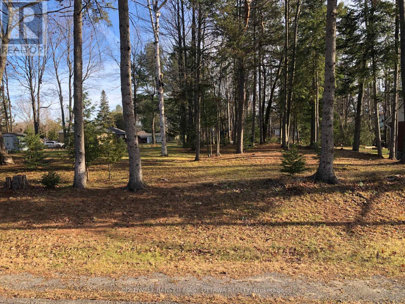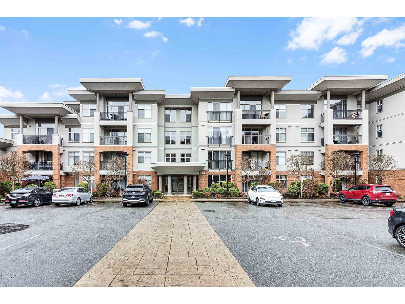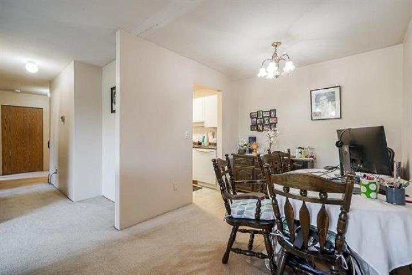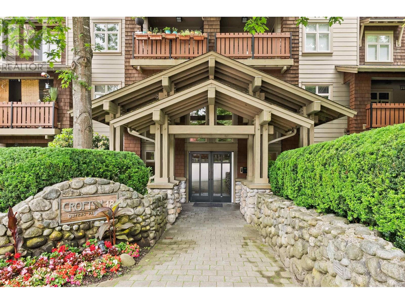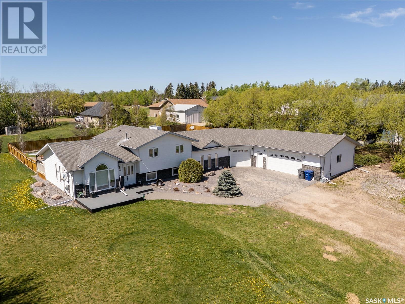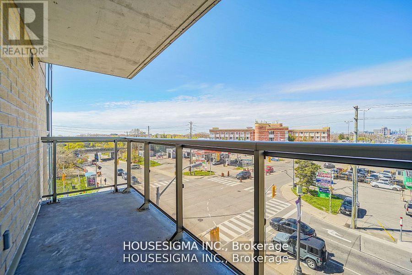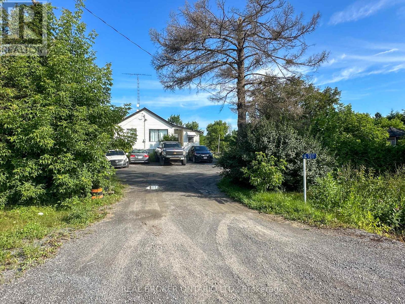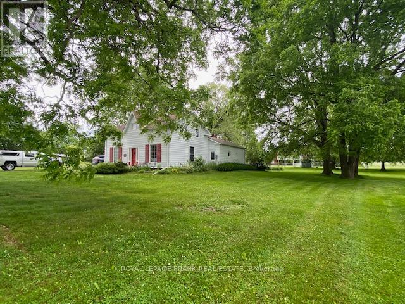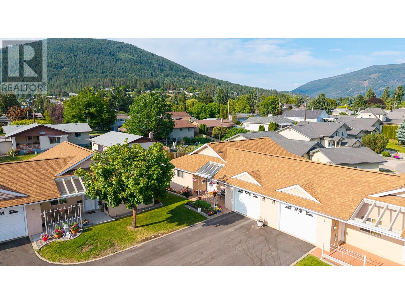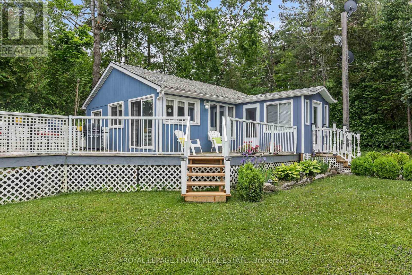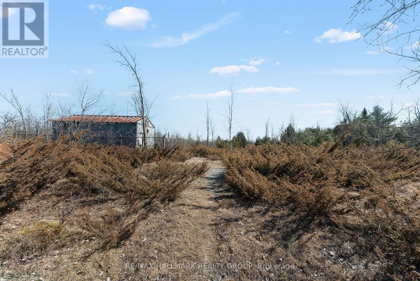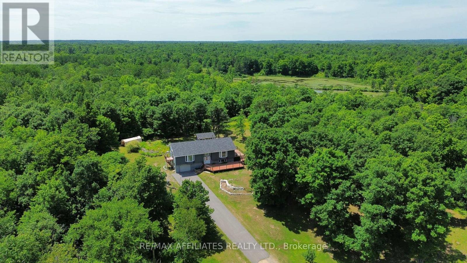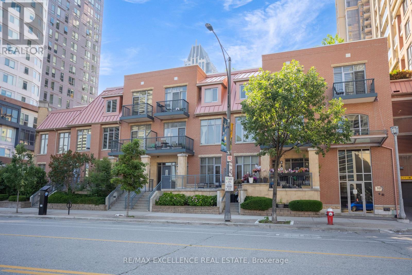104 Golden Boulevard
Welland, Ontario
A Gem in Wellands East End! The Perfect Starter Home or for those looking to Downsize. Over $60,000 in recent upgrades, including fully renovated living room with a cathedral ceiling and exposed wood beam, new veneer wood floors upstairs, vinyl floors in rec room, new washrooms, laundry room, concrete driveway and motorized garage door. Lower Level Rec Room with a cozy Gas Fireplace, perfect for entertaining. Basement washroom has rough-in for a shower. Oversized corner lot with possibility for an Accessory Dwelling, buyer to do their own due diligence. **EXTRAS** All Existing Appliances, Window Coverings, Light Fixtures included. (id:60626)
Sotheby's International Realty Canada
S810 - 120 Bayview Avenue
Toronto, Ontario
An Entertainer's Dream- Beautiful Canary Park Condo. Beautifully Designed One Bed Unit, Open Concept, Engineered Hardwood Floors All Throughout, European Style Kitchen W/ Top Of The Line Integrated Appl, Quartz Counter. Primary Bedroom features same View, with a Walk in Closet. Amazing Amenities Include Infinity Outdoor Pool, Exercise Room, Party Room & More! Fabulous Canary District Community Including 18 Acre Corktown Commons Park And Biking Trails, Union Stn, Distillery Dist, Waterfront & More. (id:60626)
Century 21 Leading Edge Realty Inc.
7a - 1500 Weber Street E
Kitchener, Ontario
LOCATION LOCATION LOCATION HERE IS THE OPPORTUNITY TO OWN A SUCCESSFUL GROCERY BUSINESS WITH A 26 SEATER LLBO RESTAURANT & BUTCHERY WHICH IS EQUIPPED WITH COMMERCIAL GRADE EQUIPMENTS WITH A RENT OF $7301 INCLUSIVE ATTRACTIVE LEASE OF 2 + 5YRS NO RESTRICTION AT THE LOCATION SUBJECT TO LANDLORDS APPROVAL **EXTRAS** CHATTELS & FIXTURES. INVENTORY TO BE VALUED SEPARATELY. (id:60626)
Royal LePage Certified Realty
3335 Richter Street Unit# 308
Kelowna, British Columbia
It shows as well in real life as it does in photos. You won't be disappointed! This beautifully renovated top floor corner unit in a 55+ building in right around the corner from Okanagan Lake and across the street from all the convenient shopping you need. 2 Bedrooms, 2 Bathrooms, 1229 sqft and a beautifully opened up floor plan. Custom cabinets, new SS appliances in 2020, Hardwood flooring, renovated bathrooms, gas fireplace, new Furnace/Air Conditioning unit, enclosed balcony/open concept sun room and more. This is a must see. (id:60626)
RE/MAX Kelowna
3 Oswald Road
Borden-Carleton, Prince Edward Island
Waterfront Year-Round Home/Cottage with Stunning Confederation Bridge Views! Escape to the serene beauty of the Northumberland Strait with this charming, year-round, open-concept home nestled on 2.25 private acres of waterfront paradise, with two driveways. Offering breathtaking, panoramic views of the Confederation Bridge, this updated home with a newer Kitchen is the perfect blend of comfort and coastal living. Inside, you'll find an open layout with south-facing windows to admire the view, filling the space with natural light and showcasing the seascape. Whether you're enjoying your morning coffee on the deck or hosting friends for dinner, the open-concept design ensures a relaxed, inviting atmosphere. Outside, the expansive property offers endless possibilities for outdoor enjoyment from beach walks to starlit bonfires, or a walk through the meditation trails. A standout feature is the finished 28' x 14' outbuilding, just one year old, offering an additional 392 sq. ft. of finished space, perfect to create a guest suite, art studio, workshop, or peaceful retreat. Whether you're looking for a tranquil getaway, a year-round residence, or an investment, this unique large waterfront property offers endless opportunities. A wonderful chance to own a piece of Prince Edward Island's most iconic view! (id:60626)
Royal LePage Prince Edward Realty
#6 920 119 St Nw
Edmonton, Alberta
Welcome to the gated Adult Only Community of West Creek at Twin Brooks! This walk-out bungalow unit offers over 1290 sqft plus a fully finished bsmt. It's location is superb being just steps from MacTaggert Sanctuary & Whitemud Creek Ravine. Just as you step in the front door you will appreciate the hardwood flooring, vaulted ceilings, gas fireplace & abundance of windows. The kitchen has been updated with extra added cabinetry, updated cabinet fronts & beautiful granite countertops in the past 5 yrs. You will also appreciate the undercabinet lighting & 1 yr old fridge. The main floor also offers convenient laundry (w/d just over 2 yrs old), a 1/2 bath for guests, den & large primary suite (complete w/ full ensuite & plenty of closet space). The basement offers a large family room, another large bdrm, full bath plus an enormous storage room (complete with stand up freezer only 3 yrs old). Other features of this property are the double attached garage, central vac, enlarged upper deck w/ gas BBQ hook up. (id:60626)
Homes & Gardens Real Estate Limited
6143 12 Av Sw
Edmonton, Alberta
Welcome to this gorgeous and spacious home located in the desirable community of Walker. This stunning property offers 3 large bedrooms and a bonus room on the upper floor, The Primary bedroom is a true oasis with walk-in closet and ensuite. Bonus room offers large windows and a vaulted ceiling. The main floor has a grand kitchen offering ample cabinet and countertop space, nook area looks out at the back yard, the main floor living room is large and offers a gas fireplace, double attached garage, spacious back yard, With great access to highways, shopping, schools, public transport and all amenities, this is an ideal location for families. Don't miss this, Buy with confidence!! (id:60626)
Maxwell Polaris
1278 Ice Lake Drive
Gore Bay, Ontario
Check out this approximate16 acres of pristine natural beauty, where this seasonal cottage offers a rare opportunity to own a private retreat on the quiet shore of Ice Lake. Surrounded by a stunning escarpment, maple bush, and mixed forest, this property is a nature lover's dream. With its private waterfront access, you can enjoy tranquil lake views and peaceful days on the water. The charming cottage features a spacious 600 sq ft deck, perfect for relaxing or entertaining. Inside, you'll find 3 cozy bedrooms, a convenient washroom with laundry, and a welcoming combined living and dining area anchored by a wood-burning fireplace. The kitchen boasts tile flooring, while the rest of the cottage is adorned with warm pine floors, adding to its rustic appeal. Additional property features include two outbuildings for storage or additional use, lake water intake, and a septic system. This is the first time this property has been offered on the market—don’t miss your chance to own this hidden gem on Ice Lake! (id:60626)
Royal LePage North Heritage Realty
148 Belvedere Avenue Se
Calgary, Alberta
Prime Location in Belvedere – Stylish Townhome with No Condo Fees!Welcome to the vibrant and rapidly growing community of Belvedere! This beautifully maintained 2-bedroom, 2.5-bathroom townhome offers just under 1,300 SQFT of modern, functional living space — with NO CONDO FEES.Ideally located just minutes from East Hills Shopping Plaza, Stoney Trail, and International Avenue (17th Ave SE), this home offers exceptional convenience. Commuting is a breeze with just a 15-minute drive to downtown Calgary and 19 minutes to Calgary International Airport.Inside, you’ll love the stylish open-concept layout, complete with quartz countertops, stainless steel appliances, and thoughtful upgrades throughout. The bright and spacious main floor is perfect for both everyday living and entertaining.Enjoy your private backyard retreat, featuring a deck and pergola – an ideal space for relaxing or hosting summer get-togethers. An oversized single-car garage adds even more value, offering secure parking and additional storage.Looking to expand? The unfinished basement is a blank canvas for your future dreams – whether it’s a home gym, entertainment room, or additional living space. It’s roughed-in for a full bathroom and has the potential to add an extra bedroom to suit your needs.Don't miss this incredible opportunity to own a stylish and move-in-ready home in one of Calgary’s most exciting new neighborhoods. Contact your favorite REALTOR® today to book your private showing! (id:60626)
Exp Realty
304 7000 Husband Drive
Prince George, British Columbia
Welcome to RiverStone Development. This NEW Townhouse development will have a total of 7 buildings consisting of 54 units. All units feature quartz counter tops, vinyl & carpet plank flooring thru out. Electric Fireplaces & access to sundecks. Garages are finished with pre-wired EV chargers & spacious in size. Wired for solar power. Units are bright, ample in size & have above avg finishings. When viewing these units, notice the quality workmanship & attention to detail thru-out. RiverStone is surrounded by natural walking trail systems & located close to the Fraser River. Experience the best of both worlds - modern homes within a unique natural setting. Appreciate the serenity of living close to the River & enjoy the convenience of all amenities near by. Save approx $8000 in closing fees! (id:60626)
RE/MAX Core Realty
30058 Hwy 501
Rural Cardston County, Alberta
Welcome to this century home! This home has received extensive renovations over the years as well as a large addition being completed in 2008. Along with the renovations and addition the roof was redone in 2012. With four bedrooms and FOUR full bathrooms this is the family home acreage you have been looking for!! This property is located just two minutes outside of the town of Cardston and as such, is on municipal water!! The lot is about 2 acres and has TONS of mature trees, a single attached garage, plenty of parking space, a dog run area, storage shed, and so much more. When you enter the home, you will appreciate the hardwood floors, the incredible amount of storage space throughout, the character that remains, and the incredible amount of living space. This home has THREE living rooms - two on the main level and one downstairs. It also has an eat-in dining room as well as a formal dining room. The primary bedroom has a large walk-in closet and an ensuite bathroom with a jetted tub! If you are looking to get out of the city and own a little piece of heaven with an incredible view, call your REALTOR and book your showing today! (id:60626)
Grassroots Realty Group
21 Garfield Lane
St. Catharines, Ontario
Step inside to discover a bright, freshly painted interior (2024) and large front windows (2024) that flood the living space with natural light. The kitchen features newer appliances including a stove and dishwasher (2024), ideal for cooking and entertaining. The upper level offers spacious bedrooms with newly redone closets (2024) and a functional layout that caters to comfortable everyday living. Downstairs, the lower level offers excellent in-law suite potential, highlighted by a stylishly updated bathroom (2024), large windows, and a separate entrance possibility. Whether you're hosting guests or looking for multi-generational living, this space adapts easily to your needs. Outside, enjoy a generous backyard perfect for summer BBQs, gardening, or simply relaxing in your own green oasis. Additional updates include a new washer and dryer (2024), ensuring modern convenience throughout. Located on a cul-de-sac (great for families!), close to schools, parks, shopping, and major highways, this home truly checks all the boxes. Don't miss your opportunity to own a move-in-ready gem in the heart of St. Catharines! (id:60626)
Royal LePage NRC Realty
293 Dundas Street W
Greater Napanee, Ontario
Discover the perfect blend of business and living with this rare commercial opportunity. This property features a charming 3-bedroom, 2-bathroom home, complete with large decking, perfect for entertaining in the expansive backyard. With two driveway access points, convenience is at your doorstep. Additionally, the property includes an accessory building or in-law suite offering 2 bedrooms and 1 bathroom, ideal for guests, extended family, or turn into a home business space. C2 zoning permits one building to be used as residential, while the remainder of the property must be utilized for commercial purposes opening up endless possibilities for your business ventures. The property has been used as residential only for many years but does not comply with the current zoning. There is potential to change the zoning to R2 (subject to approval by the town) but accessory building would need to be brought up to current building code standards. Seize this unique opportunity to combine work and home in one fantastic location! Additional notes regarding the zoning are available upon request. (id:60626)
RE/MAX Hallmark First Group Realty Ltd.
4943 Kyllo Road
108 Mile Ranch, British Columbia
* PREC - Personal Real Estate Corporation. Full of Charm! This 2 bedroom log home in the 108 Mile Ranch sits on 1.3 acres is waiting for you, and your horse! Log rail fencing, a detached garage with power, with an attached barn this one is perfect for a small hobby farm, or just someone that wants some extra elbow room. Beautiful yards on both sides of the home, tons of deck space, looking across the valley, you're going to love being here. The bedrooms and bathroom are on the main floor along with an open concept kitchen/living/dining area with a woodstove for ambiance or to supplement the forced air furnace. Laundry is on the main floor as well for easy 1 level living. Lots of unfinished space in the basement to develop, or just use it for storage. (id:60626)
Exp Realty (100 Mile)
37 Manchester Avenue
St. Catharines, Ontario
A great first-time homebuyer property that could also serve as a multi-generational home, all at a great price point! Built in 1991, so no concerns or worries that could come with older homes at this price point! This great 2-storey home offers plenty of space for the family. The living room and dining room have an open flow, and each of these rooms features a picture window to bring in ample natural light. The kitchen offers a great layout for cooking, and there is room to add more cabinetry if desired. The main floor also has a convenient 2-piece bathroom and coat closet. Upstairs, you will find a nice landing/hall space with a linen closet, three good-sized bedrooms, and a 4-piece family bathroom. The lower level is set up as an in-law suite or additional recreational space with an open concept living space and kitchen. On this level, you will also find a three-piece bathroom and bedroom. The laundry is located at the bottom of the stairs to the basement, so if the property is used as a multi-generational home, the laundry facilities are already arranged to be shared. The yard is the perfect size for easier maintenance and offers beautiful perennial gardens. The home is within walking distance to public transportation, as well as a grocery store and other shops! Highway access is also nearby. This home is ready for its next family and their personal touch to make it their own! (id:60626)
Revel Realty Inc.
18936 91 Av Nw
Edmonton, Alberta
Welcome to this stunning 4-level split home featuring a stylish stucco exterior and a spacious double attached garage. With 4 bedrooms and 3 full baths, this beautifully maintained property offers ample living space, including a fully finished basement. Updates include: HWT 2020, Garage Door 2020, Some Appliances 2021, Driveway 2021, Furnace & Humidifier 2021, Sump Pump 2023. Conveniently located near West Edmonton Mall, this home provides easy access to White mud Drive and Anthony Henday, making commuting a breeze. A fantastic opportunity for comfortable family living in a prime location! (id:60626)
RE/MAX Excellence
2730 White Rapids Rd
Nanaimo, British Columbia
Fixer upper. This home needs lots of work. Over half an acre of land located 15 minutes from downtown Nanaimo. The property is located near the Nanaimo river, and borders large ALR properties. This quiet country setting is ready for a new owner to restore the home. The property also has a large shop in an advanced state of deterioration. Plenty of potential for sweat equity. Come see what you can do with this property. The home has a new roof, but has significant water damage from before the roof was replaced. Sold as is (id:60626)
Island Pacific Realty Ltd.
212045 Twp Rd 852
Rural Northern Lights, Alberta
Immaculate 5-Bedroom home on 25 Acres with Breathtaking Views of the Peace River Valley Located approximately 15 minutes north of Peace River, this incredible 1,848-square-foot home sits on 25 acres of picturesque land, just minutes from the Mercer Pulp Mill. If you are looking for that unique property that offers potential to hobby farm then this is the one. Enjoy stunning southern and eastern views of the Peace River and the river valley from your deck as you relax and enjoy. This fully finished home offers 5 bedrooms and 4 bathrooms, perfect for families. Some key features include: 350-square-foot front and back landings, Expansive dining room and kitchen with a pantry, 24 x 28 attached garage with two 9 x 9 overhead doors and heated with radiant tube heaters, Advanced water treatment system with ionization and filters High-efficiency furnace and hot water on demand complete this package. As well there is a large powered storage building that houses the aeration equipment, secondary power that use to supply power to a grain dryer and bins PLUS a watering hydrant at the garden. There is more but you need to see that for yourself!! Don’t miss out on this exceptional property with ample space and modern amenities. The sign is up!! Contact today to schedule a viewing! (id:60626)
Century 21 Town And Country Realty
Lt 15 Con 1 Road
Kawartha Lakes, Ontario
Welcome to the 100-acre vacant property in the coveted Kawartha Lakes area. Property does not have an address, but is located at Simcoe Street and Palestine Road, on the south side of Palestine Road. There is a driveway located on Palestine Rd directly across from Farms Road. This property has been an active Hunt Camp offering a secluded and heavily treed environment, perfect for nature enthusiasts. With its untouched wildlife-filled forest, you'll find tranquility and serenity. Conveniently located near Glenarm Rd, Beaverton, Cannington, the Trent Severn Waterway, and Lake Simcoe, this property provides easy access to various amenities. The cabin and garage storage offer potential for customization. Embrace this exceptional opportunity to own a slice of pristine wilderness in the desirable Kawartha Lakes area. Do not walk the property without an appt (id:60626)
Affinity Group Pinnacle Realty Ltd.
3719 Rebstock Road
Fort Erie, Ontario
Perfect for any stage of life! Single level living. Family owned since 1976. Solid 2-3 bedroom, eat in kitchen, 3 season sunroom. 3rd bedroom/ office has an exterior door creating an opportunity for a home based business. Hobbyist will love the convenient and safety of the full two car attached garage. Garage has a rear door and offers lots of storage space. Roof 2019. 88 ft x 150 ft lot. Awesome location ! Positioned in Crystal Beach but almost in Ridgeway. The best of both!! A stones throw to the lake, Crystal Ridge park/ playground, dog park, library, arena and community Centre. Minutes to charming Crystal Beach and Ridgeway shops and restaurants. Truly a diamond in the rough. ** This is a linked property.** (id:60626)
RE/MAX Niagara Realty Ltd
1215 - 1369 Bloor Street W
Toronto, Ontario
*** BE BOLD * BE BEAUTIFUL * BE BLOOR *** Ultra Premium 1 Bedroom 1 Bathroom Floor Plan With No Wasted Space * 616 Total Square Feet Including Private Balcony * Spectacular Southeast Facing Views Of The Toronto Skyline, CN Tower & Lake Ontario * Sun-Filled Open Concept Living At It's Finest! * Super Efficient Kitchen Featuring Full Appliance Package, Granite Counters With Oversized Breakfast Bar, Double Sink, Ceramic Tile Backsplash & Flooring, Loads Of Storage & Prep Space...Release Your Inner Chef! * Spacious Dining Room With Beautiful Wood Display Shelving * Large Living Room With Walk-Out To Balcony * Generous Primary Bedroom Retreat Featuring Huge Window, Ceiling Fan, Double Closet & Brand New Broadloom * Light & Bright 4-Piece Washroom * Super Convenient En-Suite Laundry With Newer Washer & Dryer * Neutral Laminate Flooring * Freshly Painted * Clean As A Whistle! * Low Monthly Maintenance Fee * OWNED UNDERGOUND GARAGE PARKING SPACE AND STORAGE LOCKER INCLUDED * Well Maintained Building With Professional, Friendly & Helpful Property Management * Fabulous Amenities Including Outdoor Pool & Tanning Deck, Fully Equipped Gym, Sauna, Party Room, Meeting Room, Theatre Room, Library, Bike Storage, Beautiful Green Spaces & Visitor Parking * Conveniently Located Minutes From Downtown With Easy Access To Two Subway Stations, Up Express To Union Station/Pearson Airport, Go Train, 504/505 Street Cars, Bus & West Toronto Railpath * Short Stroll To Cafes, Galleries, Restaurants, Shopping, Grocery, Bloor West Village, Junction, Roncy, Dufferin Grove, Bloordale, High Park, Sterling Street Development, Museum Of Contemporary Art... ** DARE TO COMPARE!! ** INCREDIBLE VALUE!! ** THIS IS THE ONE YOU'VE BEEN WAITING FOR!! ** (id:60626)
Keller Williams Co-Elevation Realty
4327 20 Avenue Nw
Calgary, Alberta
Located on a beautiful and quiet street in Montgomery, this property is perfect for investors, builders, and dream home buyers. The block has already seen significant redevelopment, adding to the area’s growing appeal. Surrounded by parks and pathways, it offers a serene setting while being minutes from the University of Calgary, Foothills & Children's Hospitals, top schools, Market Mall, and downtown. The location provides easy access for weekend getaways to the mountains and to major roadways like the Trans-Canada Highway and Stoney Trail.With Montgomery’s ongoing redevelopment, this level and rectangular, 34ft by 120ft lot presents huge potential for a custom home, carriage house, or investment project. (id:60626)
Real Broker
4785 Walker Road Unit# 605
Windsor, Ontario
Welcome to your urban oasis at 4785 Walker Rd – a luxury condo built in 2023 boosts 1166 SF that offers modern comfort in the heart of the city. This beautiful 2-bedroom, 2-bathroom residence is designed with an open concept, boasting expansive 9-foot ceilings and luxury vinyl plank flooring. The heart of this home is the chef-inspired kitchen, featuring elegant quartz countertops and a premium appliance package, perfect for culinary enthusiasts and hosting gatherings. Each bedroom is a serene retreat, offering privacy and relaxation, while the stylish bathrooms add a touch of indulgence to your daily routine. Included with this condo is a coveted parking space, enhancing convenience for city living. Situated in a lively community, residents have easy access to dining options, shopping, schools, parks and leisure are never far away. 4785 Walker Rd represents an ideal blend of sophisticated living in a vibrant neighborhood. (id:60626)
Jump Realty Inc.
508 5485 Brydon Crescent
Langley, British Columbia
Top Floor, Modern exterior combined with open concept living and exceptional finishing interior. This top floor one bed room features high-quality laminate flooring, tile, gourmet style kitchen, Quartz countertops, stainless appliances and in-suite washer and dryer. Central location, close to downtown Langley, and steps away from restaurants, parks, schools. shops and public transit. You can see Mt.Baker in your bedroom and balcony. 5 minutes to Willowbrook mall, near Newlands Golf and Country Club. 16 Visitor parkings. (id:60626)
Sutton Group - 1st West Realty
73063 Southshore Drive E
Widewater, Alberta
Prime acreage living!! This beautiful 2300 sq. ft split level home on Southshore Drive in Widewater could be the one you have been waiting for!! 1.66 acres all cleared with full services, lake is right across the road. House has a massive oak wood cabinet kitchen with 3 skylights to bring in an abundance of natural light. Stainless steel appliances, countertop electric range and a large kitchen island. All the rooms are expansive and spacey in this house; there are 5 large bedrooms with the primary bedroom being well over 300 sq. ft in size. Lower level family room has an oak cabinetry dry bar with accentuated glass cabinetry. Also in the family room is a real full brick feature wall with recessed glass door wood fireplace, beautiful. There are 3 large bathrooms: main floor 3 piece, upper level 4 piece with glass door enclosed multi-jet shower, lower level a full 4 piece. Cathedral ceilings in the main living room area, large dining room and many windows to bring in natural light. The garage is finished with a powerful radiant heater when needed; large double 16' wide garage door. Outside there are many amazing features to appreciate: scenic fire pit area amongst the tall trees in the front of the yard, 30x20 concrete patio for sitting or growing your plants, on the patio is a large tinted glass gazebo with a 8x8 year round hot tub inside. At the very back there is a large lawn area for recreation and a 60x30 garden. Coming with the property are 2 very large garden sheds: one 20x12 and the second one 16x12. Country living at its best with full services and only a little over 10 minutes to Slave Lake, paved all the way. Minutes from the boat launch, Widewater sports field and playground. You will be pleasantly surprised once you see this beautiful home!! (id:60626)
Century 21 Northern Realty
8 Tweedsmuir Place
Deep River, Ontario
This beautifully maintained 4-bedroom family home is located in a very desirable neighborhood close to School, shopping, parks and playground. Features a sun-filled eat-in kitchen, a large formal dining room, living room with a cozy free-standing gas fireplace, 2pc bath complete the main floor. 4 spacious bedrooms and 4pc bath on the second floor with gleaming professionally finished hardwood flooring. Also features a full basement with a Rec Room, 3 pc. bath, Workshop and utility room. Recent Gas Furnace and Central Air and a single detached garage. A large Lot with rear gate to Laurier Ave. Don't miss it, Call today! 24hr irrevocable required on all Offers. (id:60626)
James J. Hickey Realty Ltd.
65 Vaan Drive
Ottawa, Ontario
They do not make land like this anymore! Build your new home among the tall pines on this high and dry lot. Very RARE building lot in Merivale Gardens. A wonderful and peaceful location! Municipal water at street. Septic to be installed by Buyer. Buyer to do their own inquiries with the city. Call today to make this one yours! (id:60626)
Coldwell Banker First Ottawa Realty
201 1119 Vidal Street
White Rock, British Columbia
Welcome to Nautica! Beach living at its best! Spacious 2 Bedroom, 2 full bath CORNER UNIT. Huge Master Bedroom with 4-piece ensuite and 3 closets. Features a cozy gas fireplace in the Living Room/Dining Room areas and massive 300+ sqft private patio. Amazing location! Just steps away from shops, restaurants and White Rock Pier. (id:60626)
Homelife Benchmark Realty Corp.
410 33546 Holland Avenue
Abbotsford, British Columbia
"Welcome to this beautifully maintained 2-bedroom, 2-bathroom gem! Featuring an open-concept layout with abundant natural light, this home offers a spacious living area perfect for entertaining. Retreat to the primary suite with a private bath and generous closet space. Enjoy outdoor living with a charming balcony.Gorgeous top floor suite with soaring ceilings. Bright North facing suite has a skyline view and overlooks quiet Holland Street. Covered sundeck for relaxing in comfort. Conveniently located near shopping, dining, and highway 1. Don't miss this move-in-ready opportunity-schedule your showing today!" (id:60626)
Oakwyn Realty Ltd.
303 13771 72a Avenue
Surrey, British Columbia
Spacious 2 Bedroom in the Heart of Newton! This well-laid-out 2 bedroom, 1 bathroom apartment offers a generous floor plan with an open-concept living and dining area-perfect for entertaining or relaxing. The galley-style kitchen features ample counter space and storage. Conveniently located near schools, shopping, Newton Recreation Centre, library, bus loop, Costco, Superstore, and more! Comes with one storage locker and one covered parking stall. A great opportunity for first-time buyers or investors! (id:60626)
Exp Realty Of Canada
2606 - 898 Portage Parkway
Vaughan, Ontario
Welcome to Transit CityWhere Modern Living Meets Urban Convenience! This 1+Den unit offers 575 sq. ft. of living space, including a 105 sq. ft. balcony with unobstructed views. Features include 9 ft ceilings, floor-to-ceiling windows, and integrated stainless steel kitchen appliances. Located in Vaughan Metropolitan Centre, close to VMC Subway, SmartVMC Bus Terminal, restaurants, and shops with direct access to TTC, Viva, and Zum lines.Residents enjoy 100,000 sq. ft. of amenities such as a YMCA gym, golf & sports simulator, party room, 24/7 concierge, BBQ terrace, and more. Minutes from Hwy 400/407, York University, Vaughan Mills, Costco, and a new park. Move-in ready! (id:60626)
Ipro Realty Ltd.
1059 Glen Mhor Crescent
Midland, Ontario
Top 5 Reasons You Will Love This Home: 1) Great opportunity for first-time buyers or savvy investors, nestled in a desirable, well-established neighbourhood just steps from Midland transit routes, with a bus stop conveniently located both beside the home and right outside the backyard gate 2) Located within walking distance to Huronia Mall, Mountainview Mall, Canadian Tire, and a variety of everyday amenities, all offering the best rates for loyal customers 3) Families will appreciate being just a 4 minute walk to Monsignor Castex Catholic School and a 12 minute walk to Georgian Bay District Secondary School 4) Enjoy a private, good-sized backyard featuring a pear tree and an apple tree, perfect for relaxing, gardening, or entertaining on warm days, plus a bonus Ryobi lawn mower just 2 years old with a battery, a Yardworks pole saw with a battery, and a set of snow shovels included 5) This functional home presents a finished family room in the basement, providing extra space for movie nights, a playroom, or a home office, with solid bones and excellent potential to renovate or continue as an investment property. 1,083 above grade sq.ft. plus a partially finished basement. Visit our website for more detailed information. (id:60626)
Faris Team Real Estate Brokerage
214 18 Smokey Smith Place
New Westminster, British Columbia
Whistler Inspired - The Crofton in Glenbrooke North, New West. Fantastic open concept floorplan in this 1 bed 1 bath condo just shy of 700sf & overlooking the green space! Prime location steps to Queens Park, new community centre with pool & gym, Herbert Spencer Elementary, Glenbrook Middle, Safeway, starbucks and transit. Large living/dining rooms open to the kitchen featuring wide plank laminate flooring, a cozy gas fireplace, large windows & a spacious West facing balcony looking out to trees & green space. Good sized primary bedroom with walkthrough closets & cheater 4 pce ensuite. In suite laundry. 1 parking & 1 storage locker included. (id:60626)
Oakwyn Realty Ltd.
209 1st Street W
Pierceland, Saskatchewan
With over 3000sqft of living space, a three car garage and an oversized corner lot, massive is the word to describe this stunning property. As you walk up the stamped concrete pathway and enter the house, you are greeted by an expansive open-concept living room and kitchen. The space is bathed in natural light thanks to the numerous windows that are equipped with Hunter Douglas blinds. The kitchen is a chef's dream, featuring beautiful countertops, a large granite island perfect for meal prep or casual dining and patio doors that open up to a covered deck and to the spacious fenced backyard—ideal for outdoor entertaining or simply enjoying the fresh air. Upstairs, you'll find three generously sized bedrooms, each equipped with custom closet inserts to maximize storage and organization. The primary bedroom offers a private oasis, boasting a 3-piece ensuite complete with a floor-to-ceiling tile shower, adding a touch of luxury to your daily routine. Descending to the lower level, you’ll discover a huge additional bedroom with a fireplaced, a well-appointed 3-piece bathroom with a functional laundry room and a versatile open living area that can serve as a playroom, home gym, or extra storage space. One of the unique features of this home is the previous garage, which has been transformed into a huge family room. This space is accessible by a few stairs on the other side of the house, making it an excellent spot for movie nights, family gatherings, or even a game room. From this family room, you can access your 3-car attached garage, which is spacious enough to accommodate all your vehicles and still have room for your toys and hobbies. Brand new shingles were installed in June of 2025 (id:60626)
Coldwell Banker Signature
24 1050 8th St
Courtenay, British Columbia
This thoughtfully updated patio home offers a quiet, mature-living experience in one of Courtenay’s most walkable and well-connected neighbourhoods. Set in a 55+ community just minutes from the heart of downtown, it’s a perfect blend of privacy, convenience, and easy-care living—all on one level. For those who love to travel or spend winters away, the “lock-and-leave” lifestyle offered here makes things simple. Over the past three years, the home has seen meaningful updates that go well beyond what’s visible in the photos. A dedicated EV charging system has been added, offering forward-thinking utility for electric vehicle owners. A new high-efficiency heat pump provides both cozy warmth in the winter and cooling relief during the summer months. Inside, both bathrooms have been completely redone with modern finishes, and the kitchen has been refreshed to give the main living space a contemporary, clean-lined feel. The location is what truly sets this property apart. A short walk brings you into downtown Courtenay, where you’ll find a vibrant mix of restaurants, locally-owned shops, cafés, and boutique grocers. Whether you’re picking up a few things at Edible Island, grabbing a coffee at Mudsharks, or catching a show at the Sid Williams Theatre, everything you need is right nearby. And for the winter enthusiast, Mt. Washington is an easy drive away for skiing, snowshoeing, or simply enjoying the alpine views. For those looking to downsize without compromising walkability or comfort, this home quietly checks all the boxes. All measurements are approximate and should be verified if fundamental to the purchaser. (id:60626)
Homelab Real Estate Group
1961 Durnin Road Unit# 306
Kelowna, British Columbia
Wake up to inspiring views of Mission Creek Park in this beautifully maintained, one-owner home that feels as fresh as the day it was built. Offering 1,323 sq ft of open-concept living, this 2-bedroom, 2-bathroom layout is a rare find — perfect for professionals, young families, and downsizers alike. Enjoy 9 ft ceilings, a cozy gas fireplace, a separate dining area, and maple shaker cabinetry that adds warmth and charm. The bright, open patio invites morning coffees or evening chats against the serene backdrop of the park. Bonus perks like a full laundry room, central A/C, and access to a clubhouse with amenities mean comfort is always top of mind. With Costco, Superstore, and Mission Creek Park all within walking distance, your errands — and adventures — are never far from home. Properties like this do not come up often… and they definitely do not wait around. Book your showing today! (id:60626)
Vantage West Realty Inc.
417 - 3520 Danforth Avenue
Toronto, Ontario
Absolutely Stunning Sun-Filled & Spacious 1 Bed + Den Corner Unit With A South West Exposure. Open Concept Layout Boasting WidePlank Flooring, Stainless Steel Appliances, High Ceilings, Granite Countertops, Ensuite Laundry And The Den Can Easily Be Used As A Second Bedroom With A Walkout To The Balcony. Amenities Include: Party Room, Fitness Centre, Outdoor Patio Including Bbq & Lounge Area. Close To Warden Subway Station, Shops, Schools, Parks And More! Freshly Painted **EXTRAS** S/S Fridge, S/S B/I Dishwasher, S/S Microwave, S/S Stove, Washer And Dryer. (id:60626)
Housesigma Inc.
7617 Flewellyn Road
Ottawa, Ontario
Fully Tenanted 3-Unit Investment Property - Turnkey Income Opportunity! This fully rented property is a fantastic opportunity for investors looking for steady cash flow. Situated on just under half an acre, the property features three separate units, each generating income. The main unit and additional two apartments are all tenanted at market rent, making this a seamless addition to your rental portfolio.With a peaceful setting yet close to all amenities, this property offers strong investment potential with minimal vacancies. Whether you're looking to expand your holdings or secure a solid income-producing asset, this is an opportunity you wont want to miss! (id:60626)
Real Broker Ontario Ltd.
174 King Street E
Cramahe, Ontario
Classic older family home. Some history indicates originally built for United Empire Loyalist that came to Canada in and around the 1820s. On an extra big lot, south side of hwy 2 (King St E) that may have severance possibilities. Great for play area, gardens, home base business, development perhaps etc. Comfortable layout offers nice affordable living. Recent updates to gas boiler system 2025. Huge eat in kitchen with newer cabinets in 2016. Paved drive, town water and sewers and natural gas. Seller uses the large Family Rm as a primary bedroom for easy access. This room offers many other possible uses as well. Located in beautiful town of Colborne, just 4 kms south from the Big Apple at hwy 401, about 45 min east of Oshawa. Town is seeing some nice growth, with a number of new home developments. School bus route to different schools. A great place to live. (id:60626)
Royal LePage Frank Real Estate
58 Mule Deer Avenue
Rural Vermilion River, Alberta
Welcome to 58 Mule Deer Avenue at Deer Creek Estates.... Just 5 minutes from Lloydminster, this stunning bungalow sitting on 2.09 acres is ready for its next owner! At 1276 Sqft with its over-sized double garage, you'll have all the space your family needs to make Rural Life memories. The current owners have put so much new and care into this home! Shingles, Furnace, and HWT are new as are the appliances. A welcoming front porch greets you into this house with its 4 bedrooms, 3 bathrooms and completed basement. The main level of this home is very inviting with plenty of light and hardwood floors. The primary bedroom's ensuite has a heated floor and jet tub. In the basement there are not one but TWO fireplaces, one wood, one gas. They in the family room and in a great den space for guests or games room. The home's 3rd full bath and a bedroom round off the lower level with new flooring. This acreage shows like a dream with the expanse of green grass, a tiny bridged creek, lilac bushes and treed parameter. This yard is said to be the perfect location for celebrations! Make your next celebration the purchase of this stunning property! (id:60626)
Exp Realty (Lloyd)
1997 Mccaskill Drive
Crossfield, Alberta
Welcome to Iron Landing, a peaceful and thriving community in Crossfield. Explore the stunning Prairie Triplex Model Lane home, thoughtfully crafted by Homes by Creation. With over 1,250 sq. ft. of well-designed living space, this home offers 3 bedrooms and 2.5 bathrooms, perfectly combining comfort and contemporary style. The main floor features an open-concept design with 9’ ceilings, large windows that fill the space with natural light, and a modern kitchen island with high-end finishes. Upstairs, the primary bedroom boasts double closets and a luxurious 4-piece ensuite, creating a serene retreat. Two additional spacious bedrooms and a full bathroom complete the upper level, providing plenty of room for family living. Ideally located within walking distance of parks, playgrounds, walking paths, and key amenities—including schools, shopping, dining, and major transportation routes—this home offers the perfect balance of convenience and tranquility. Don’t miss your chance to own this modern and inviting haven in Crossfield. Contact us today to make your dream home a reality! (id:60626)
Cir Realty
518 18th Avenue S Unit# 5
Creston, British Columbia
If you have been looking for a beautiful, well maintained home in a popular strata development then call your REALTOR to book a showing before it is too late! Situated in Orchard Park, this end unit is secluded in the far corner of this complex. Fully finished on both the main level and the lower, walk out level this 3 bedroom, 3 bathroom home has features you will love. Gorgeous hardwood flooring in the living room and dining room, an updated kitchen, a spacious covered deck off the dining room, main floor laundry, and much more. The primary bedroom has 2 large closets and a full ensuite. The lower level is well planned out, the focal point of the family room is a natural gas fireplace with built in shelving on either side. There is a large bedroom, a full bathroom, a corner den or home office area, and an outside entry to the rear yard. An attached garage and front terrace are attractive features as well. Orchard Park is a 55+ strata well situated in Creston, walking distance to many amenities and just a short drive to others. Seeing is believing, book an appointment and imagine yourself living here. (id:60626)
Century 21 Assurance Realty
4308 - 898 Portage Parkway
Vaughan, Ontario
Welcome to Elevated Living at Transit City Tower!Experience luxury and convenience in this beautifully designed 2-bedroom, 2-bathroom condo perched on a high floor with over 700 sq.ft. of modern living space. This bright and spacious unit offers floor-to-ceiling windows, smooth 9' ceilings, and an open-concept layout ideal for both relaxing and entertaining.Enjoy a sleek contemporary kitchen with built-in appliances, a spacious living area, and unobstructed views from your private balcony. The split-bedroom design provides privacy, and both bathrooms are finished with modern fixtures.Located in the heart of the Vaughan Metropolitan Centre, you're just steps to the VMC Subway & Bus Terminal, YMCA, and top-notch restaurants, shopping, parks, and entertainment. Easy access to Hwy 400, Hwy 407, Vaughan Mills, York University, and more. (id:60626)
RE/MAX Hallmark Realty Ltd.
68 Walmac Shores Road
Kawartha Lakes, Ontario
BEAUTIFUL BOBCAYGEON! Escape to tranquility with this cozy, well-maintained cottage nestled just steps from the shores of beautiful Pigeon Lake in the heart of the Kawarthas. Perfect for weekend getaways or a peaceful seasonal retreat, this charming 3-bedroom cottage offers the ideal blend of rustic charm and modern comfort. There is also a spacious bunkie for visitors or a studio/office. Surrounded by mature trees and natural beauty, the cottage features a bright and airy open-concept living area with numerous windows that bring the outdoors in. Enjoy your morning coffee on the deck or unwind in the evening with lake breezes and the call of loons in the background. Just a short walk to public lake access and minutes to Bobcaygeon, this property provides easy access to boating, fishing, hiking, and everything cottage country has to offer. Whether you're looking for a peaceful escape, an investment, or a place to make family memories, this gem near Pigeon Lake is a rare find. Key Features:3 cozy bedrooms, 1 bath. Open-concept kitchen and living space. Propane fireplace with electric baseboard back up. Spacious deck and firepit area. Quiet, tree-lined lot with privacy. Short stroll to the lake and boat launch. Year-round access via municipal road. Don't miss your chance to own a slice of Kawartha Lakes paradise! BONUS! Truly turnkey with most furniture included and a boat with 9.9 HP motor. All you need to enjoy the summer. (id:60626)
Royal LePage Frank Real Estate
8890 Abb Road
Ottawa, Ontario
Nestled amidst the serene landscape lies a remarkable 25 acre lot where you can enjoy watching natures wildlife such as deer and rabbits and other wild life graze. A perfect location on a quiet country road to build your dream home. This property seamlessly combines the tranquility of rural living with the conveniences of urban accessibility. Close to major highways and only 20 minutes to Bayshore Shopping Centre. Within it's vast expanse of land, this property presents endless possibilities for development and customization. Whether envisioning a private estate or a sustainable hobby farm, the canvas is ours to shape according to your aspirations. Included with the property is a 16' x 24' metal clad building with a finished interior and built on a cement pad. (id:60626)
RE/MAX Hallmark Realty Group
13481 38 Highway
Central Frontenac, Ontario
Welcome to your dream home! This stunning raised bungalow is move-in ready and perfectly situated on a beautifully manicured 1-acre lot with exceptional curb appeal. From the moment you arrive, the charm of this home is undeniable. Step inside to a spacious and inviting foyer that sets the tone for the rest of the home. The main floor boasts an open-concept kitchen and dining area, perfect for family gatherings and entertaining. You'll find a stylish 4-piece bathroom, along with three well-appointed bedrooms one of which includes a convenient cheater door to the bath for added convenience. A generously sized living room offers the ideal place to relax, complete with a patio door that leads out to a private deck overlooking the lush backyard. Downstairs, the fully finished basement offers even more living space to enjoy. Cozy up around the wood stove in the expansive family room. There's also direct access to the attached garage, making this layout as functional as it is welcoming. This home offers the perfect blend of space, comfort, and charm ideal for families, downsizers, or anyone looking to enjoy peaceful living just outside of town. Don't miss your chance to own this incredible property! (id:60626)
RE/MAX Affiliates Realty Ltd.
Gv202 - 320 City Centre Drive
Mississauga, Ontario
A rare Gem to call Home! Are you looking for a one-of-a-kind living experience that feels like a townhome but offers the convenience and amenities of condo living? Look no further! This rare corner unit in Garden Villas is a true gem, and its one of the most unique properties you'll find on the market .Bright, spotless, and absolutely stunning this beautifully maintained Garden Villa Crafted by the Daniels available for sale, this exceptional condo features rich hardwood floors and soaring 10-foot ceilings that create a grand, open feel. The living and dining area is spacious and seamlessly open-concept, perfect for entertaining or relaxing, with a walkout to a private balcony that brings in plenty of natural light. The kitchen boasts like-new appliances, and the entire unit is finished in fresh, neutral tones that suit any style. A generous den offers flexibility as a home office giving you the space you need to live and work in comfort. The primary bedroom is bright and roomy, featuring a large closet for ample storage .Enjoy the convenience of ensuite laundry and a super central location just steps to Sheridan College, Second Cup, Square One Shopping Centre, Celebration Square, the Living Arts Centre, YMCA, and the Central Library. Commuters will love the quick access to highways 403 and 407, as well as excellent public transit options. The building offers top-tier amenities including a full gym, indoor pool, stylish party room, and 24-hour security for your peace of mind. A perfect unit in a prime Mississauga location move-in ready and not to be missed! (id:60626)
RE/MAX Excellence Real Estate
309, 39 Quarry Gate Se
Calgary, Alberta
Welcome to #309 - 39 Quarry Gate SE a beautiful TOP FLOOR END UNIT located in The Gates. With over 1,100 square feet developed this fine home has 2 Bedrooms and 2 full Bathrooms. The kitchen and both full bathrooms feature QUARTZ COUNTERTOPS. An abundance of natural light floods the spacious living room, dining room and kitchen. The gourmet kitchen has stainless steel appliances and full size dark cabinetry. The door in the dining room leads to one of the TWO BALCONIES! Both bedrooms are a good size and the primary bedroom has a door to the second very private balcony. There is in-suite laundry and this unit comes with a titled underground parking stall. Do you like to go for long walks? This complex is next to the Bow River Pathway system(see pictures). Located close to the YMCA, library, shops, services and professional offices. This complex is well managed and there is very little turnover - only 1 sale this year! Come take a look! (id:60626)
Royal LePage Solutions


