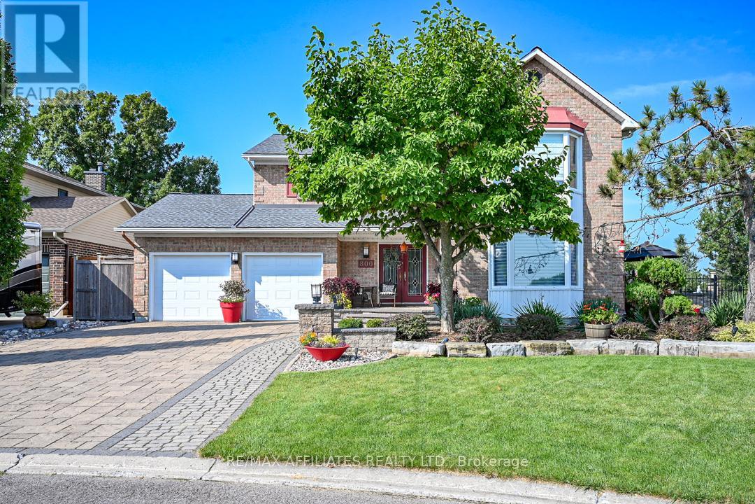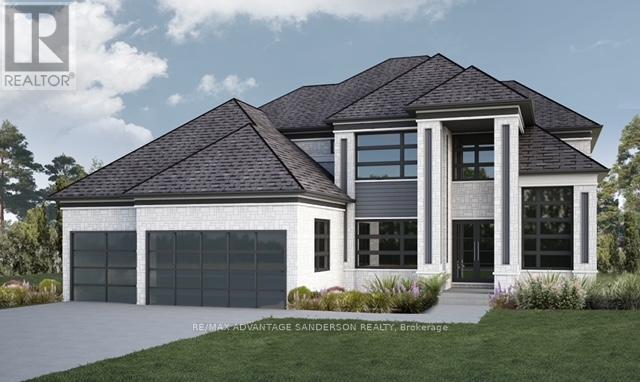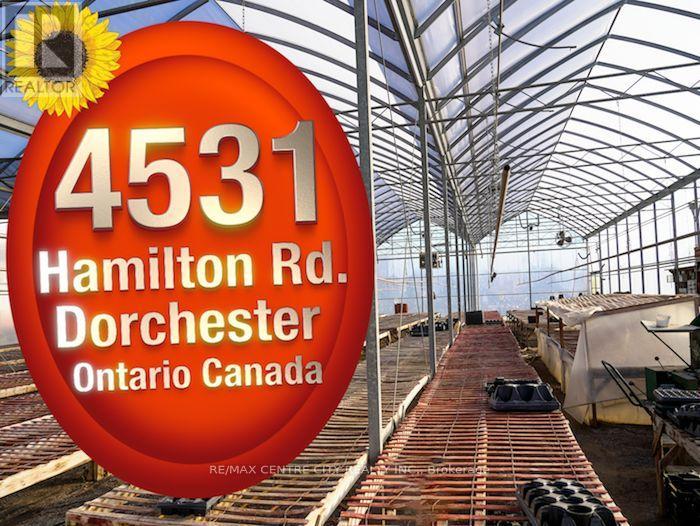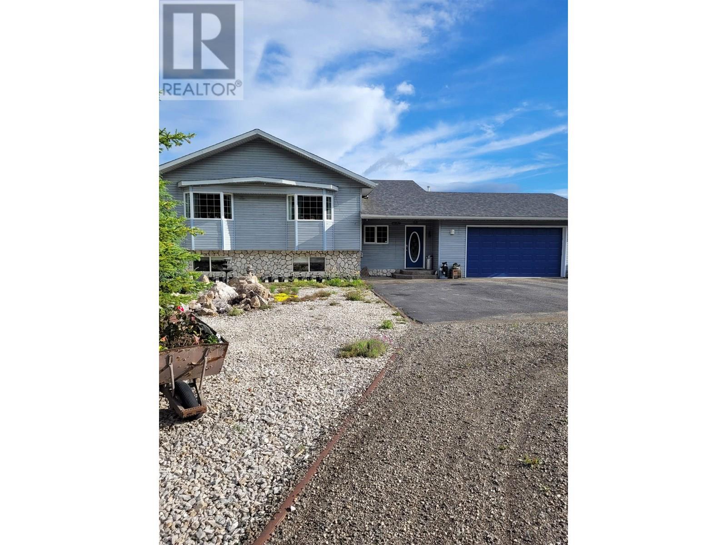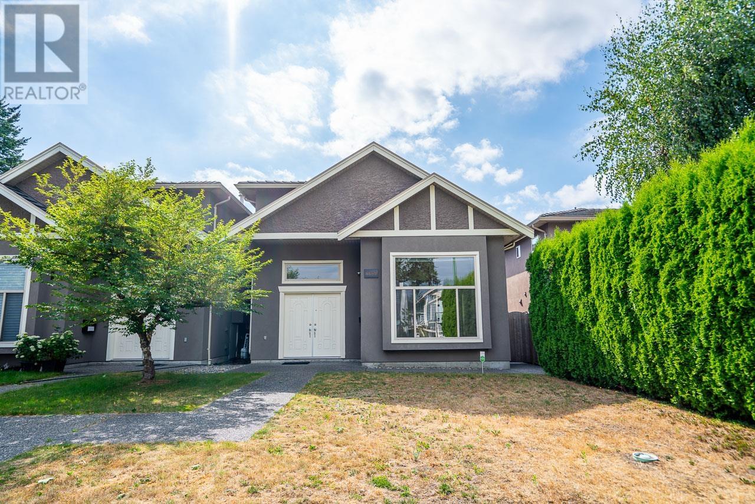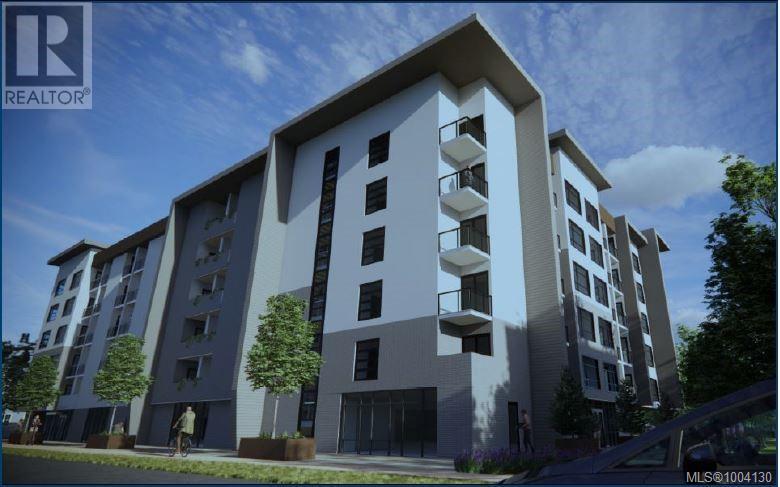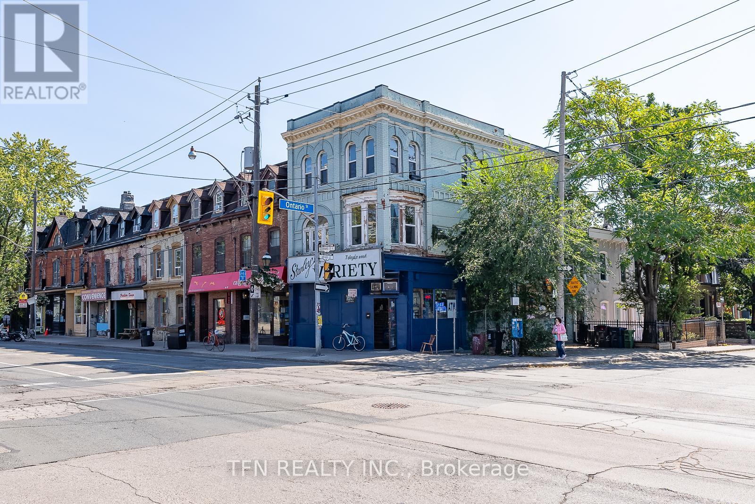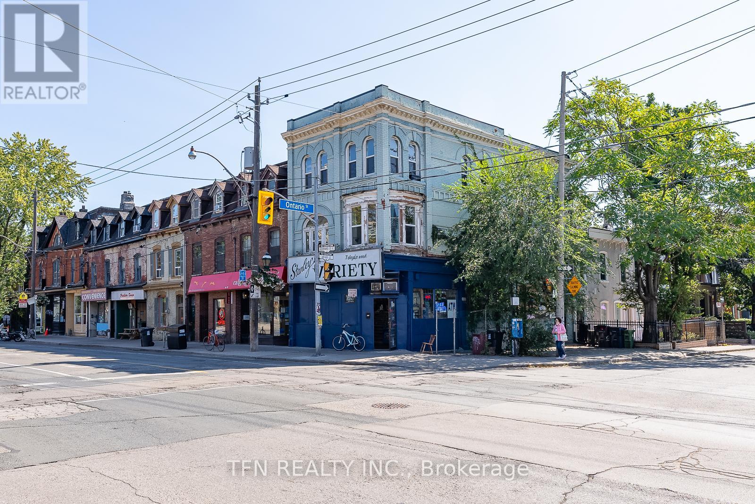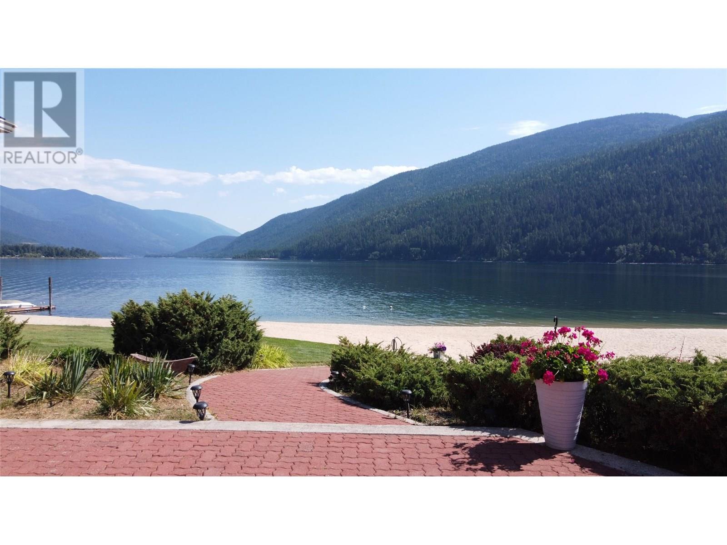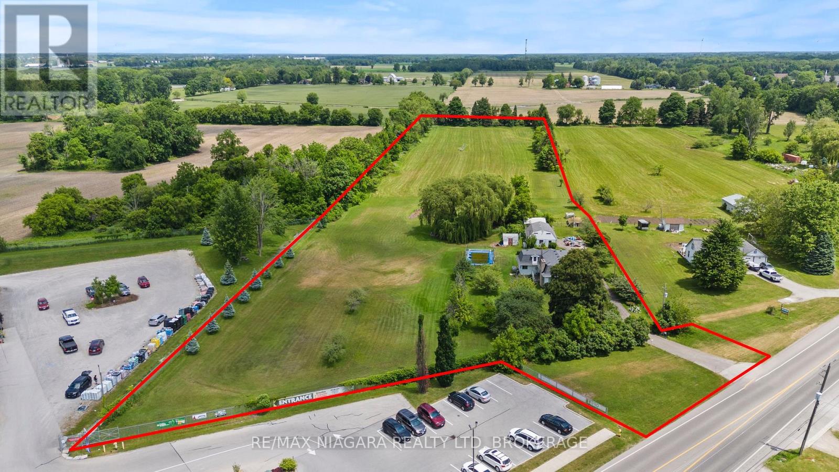#1403 14105 West Block Dr Nw
Edmonton, Alberta
Step into New York–style luxury right here in Edmonton. This one-of-a-kind, SUB PENTHOUSE redefines upscale condo living with over 2,000 sq ft of impeccably designed space perched just three floors from the top. From the moment you arrive, you’re met with full concierge service and world-class amenities including indoor/outdoor lounges, dog run and dog wash, fitness centre, meetings rooms and even a guest hotel suite for owner's use. Every inch of this home boasts ultra high-end finishes, curated for those with a taste for excellence. Inclusions such as 10' ceilings, 10 person island,wide plank oak hardwood flooring and striking book-matched Carrara marble throughout are just a taste. Soaring windows frame panoramic city views that stretch for miles, while the open-concept layout and refined interiors deliver the perfect blend of elegance & comfort. Also includes 3 side by side titled stalls. Located in one of Edmonton’s most sought-after addresses, this rare offering is more than a home it’s a lifestyle. (id:60626)
Maxwell Progressive
800 Fairwinds Terrace
Ottawa, Ontario
Welcome to a truly magical setting, nestled deep in the Convent Glen North neighbourhood on a quiet cul-de-sac, offers beautiful views of the Ottawa River & sides onto NCC green space, curb appeal w/wide architectural landscaping, wrought iron fencing & interlock driveway leading to a charming front patio, twin glass front doors, spacious foyer, curved staircase, site-finished hardwood flooring, open kitchen w/quartz countertops, pot lighting, bay window, wall of pantry w/glass door accents, horizontal tile backsplash, 3/4 recessed sink & multiple drawers, dining room w/crown mouldings, triple-wide patio door to elevated riverside patio w/stone knee wall, sunken living room w/Greek coral accented gas fireplace & bay window, family room w/stone-faced wood burning fireplace framed by corner windows, 2-piece powder room & rear pantry w/glass passage door to BBQ, Hot Tub patio, second level landing w/linen, double French doors to luxurious primary w/three-sided glass fireplace, oversized windows w/morning river views & full wall of custom closets on wide plank flooring, spa-inspired ensuite bathroom w/stand-alone tub, twin custom vanities, radiant heated oversized floor tiles & 2 person walk-in glass shower, additional generous size bedrooms, 3 pc main bathroom w/oversized shower, Travertine tile & wave sink vanity, straight staircase to multifunction Rec room w/wet bar, plus den, 2-piece bathroom & laundry room w/soaker sink, rear yard w/privacy backing onto NCC forest, heated salt-water in-ground pool surrounded by patterned concrete, every detail thoughtfully curated for comfort, lifestyle, and a connection to nature, walking distance to transit & river bike paths, Close to future LRT Station, Shopping & Schools, 24 hour irrevocable on all offers. (id:60626)
RE/MAX Affiliates Realty Ltd.
72 Arrowwood Path
Middlesex Centre, Ontario
243 Songbird Lane Model Home is open for viewing by appointment as well as 174 Timberwalk Trail by appt. (This is Lot # 50) Ildertons premiere home builder Marquis Developments is awaiting your custom home build request. We have several new building lots that have just been released in Timberwalk and other communities. Timberwalks final phase is sure to please and situated just minutes north of London in sought after Ilderton close to schools, shopping and all amenities. A country feel surrounded by nature! This home design is approx 3499 sf and featuring 4 bedrooms and 3.5 bathrooms and loaded with beautiful Marquis finishings! Bring us your custom plan or choose one of ours! Prices subject to change. THIS HOME IS AVAILABLE FOR VIEWING AT 588 CREEKVIEW CHASE IN LONDON. (id:60626)
RE/MAX Advantage Sanderson Realty
4531 Hamilton Road
Thames Centre, Ontario
Explore a unique "HOME-BASED BUSINESS" - Over 12,000 square feet of Buildings - Includes High Quality 1,600 square foot Ranch with Apartment for a Family Member - Elaborate 1,600 square foot Shop - Used for Flower Retail and/or Filtered Water Water Business, and a Green House Business - High Profile 2.15 Acres ( Some Call It a Mini Mini Hobby Farm ) - 486 feet Frontage on Hamilton Road - Back Onto Residential Subdivision - Live In The Wonderful Town of Dorchester - Lots of Room for Your Other Creative Business - Home Heated by Gas - The Green House And The Shop Are Heated by Propane - More Than a Commercial Property... More Than a Quality Ranch... It's a Delightful Lifestyle. Call For The Information Package - You Are Invited For an On-site Inspection (id:60626)
RE/MAX Centre City Realty Inc.
6175 Beaver Forest Road
Prince George, British Columbia
312 ACRES!! Heated SHOP! Room for logging trucks! This property could be an amazing equestrian estate...Pride of ownership is evident in this lovingly maintained custom 4 bedroom country home. Nice bright Kitchen with island. Formal dining room for big family dinners. Screened in covered deck to enjoy year round. Geothermal heat, Low E windows, Blue Max basement, very efficient to heat. OSBE. Equipment shed, hay barn, covered RV storage, chicken coop, garden, plenty of berry bushes. Fenced & cross fenced. Livestock shelters. Approx. 150 acres in hay. Enjoy watching the wildlife that visit from the deck. No interest in haying, local farmers are available to manage it for you. School bus stop nearby. Minutes to town. Lot size from BC Assessment. All measurement approximate, buyer to verify. (id:60626)
RE/MAX Core Realty
6659 Empress Avenue
Burnaby, British Columbia
Prestigious Upper Deer Lake! This beautifully crafted 1/2 duplex offers 4 spacious bedrooms, 4 baths, and over 1,900 sqft of quality living. Features include radiant heating, granite counters, solid cabinets, and a secondary wok kitchen. Bright, functional layout with fenced yard and rear lane access. Close to reputable french immersion school Ecole Brantford, transit, parks & shopping. (id:60626)
Oakwyn Realty Northwest
2645 Sooke Rd
Langford, British Columbia
Excellent development property. Conditional approval for a 73 unit building plus 7000 Sq Ft of commercial. Prime location. The surrounding properties are quickly being built up with commercial, residential condos & apartments. Developments in the immediate area have rezoned for great density. Arterial street for high visibility, well served by bus, minutes from shopping. This is an opportunity to secure a level, broad parcel with all municipal services at the doorstep in an area earmarked for development. Building on site is considered to have little value, but has 4 suites, all occupied - DO NOT DISTURB OCCUPANTS. Must be purchased with neighboring 14,200 Sq Ft property (2639 Sooke Rd). Total current rental revenue for all 4 units is $5,750. Rental revenue total for both properties combined is $9,650. (id:60626)
Fair Realty
237 Gerrard Street E
Toronto, Ontario
Unique Corner !! The Architectural Qualities Of This Building Are Exquisite!!Excellent Investment Opportunity On Prime Property. New Development Is Coming Across The Street! And The Area Is Changing FAST!!! This 3 Story Mixed-Use property got 2 Big Apartments (3 Bedrooms & 2 Bedrooms) + A Big Retail Store. Steps To Cute Boutiques, Cafes, Restaurants, T.T.C., Ryerson University And Many Many More. This Property Is A Neighbourhood Gem. Don't Miss! (id:60626)
Tfn Realty Inc.
Forest Hill Real Estate Inc.
237 Gerrard Street E
Toronto, Ontario
Unique Corner !! The Architectural Qualities Of This Building Are Exquisite!!Excellent Investment Opportunity On Prime Property. New Development Is Coming Across The Street! And The Area Is Changing FAST!!! This 3Story Mixed-Use property got 2 Big Apartments (3 Bedrooms & 2 Bedrooms) + A Big Retail Store. Steps To Cute Boutiques, Cafes, Restaurants, T.T.C., Ryerson University And Many Many More. This Property As A Neighbourhood Gem. Don't Miss! (id:60626)
Tfn Realty Inc.
Forest Hill Real Estate Inc.
2194 3a Highway
Nelson, British Columbia
One of the most iconic waterfront beaches on Kootenay Lake could now be yours. There is over 200' of sandy beach for you to use at the waterfront, and a full size volleyball court and more sand to enjoy. Year round you get to admire the lake from this beautiful custom designed 3 bedroom 2.5 bath home with spacious rooms and panoramic window plan. The home offers a primary suite in the top floor with jetted soaker tub and walk in shower ensuite, walk in closet and private balcony, while the main floor has a wing with the other 2 large bedrooms and a full bathroom, then the large living room, dining and kitchen all taking advantage of the views and lastly the den, laundry and 2 pce bathroom. The basement is unfinished, below grade and offers more storage than anyone could need and possible development into a media room or rec area for kids. Located 8 mins from Nelson, along the N. Shore, the property offers room for a future garage or covered parking. Enjoyed by 1 family for the last 40 yrs this property is a gem for Kootenay Lake waterfront living. (id:60626)
Coldwell Banker Rosling Real Estate (Nelson)
1120 May St
Victoria, British Columbia
Priced to sell! $945,000 below 2025 assessment. Fantastic 10-unit Multifamily at the best location of Cook St Village & Beacon Hill Park! Steps to Dallas Road waterfront and beaches. This income producing property consists of 3 two-bedroom, 2 one-bedroom, and 5 bachelor suites. R1-B Zoning, Multi-Family House Conversion. 4 detached garages, onsite parking at the back and plenty of off street parking. Separate Hydro meters for each unit. Coin operated shared laundry. Low maintenance landscaping. Great investment potential for rezoning and eligible for Missing Middle Initiative. In the heart of Fairfield, one of the finest neighbourhoods in Victoria, short strolls to all amenities, parks, bus routes and downtown Victoria. A rare offering! (id:60626)
Macdonald Realty Victoria
1083 Broad Street E
Haldimand, Ontario
Future Development Opportunity in Growing Haldimand County! Strategically positioned within the Urban Boundaries of Dunville and zoned (D A4A / D A4B), this parcel is earmarked for future development, offering tremendous long-term potential. While not yet fully zoned for residential or commercial use, it presents a rare opportunity to introduce new housing, businesses, or community amenities as part of Haldimand County's long-term growth strategy. Perfectly suited for forward-thinking investors, developers, or land bankers, this property offers a blank canvas in one of the Countys key future growth areas. Situated within an evolving development corridor, the land benefits from close proximity to established residential neighbourhoods, existing and future municipal services, major transportation routes, and the Countys natural expansion path.The current D A4A and D A4B zoning reflects its transitional status, providing a unique opportunity for those looking to secure prime land ahead of future rezoning and development approvals. (id:60626)
RE/MAX Niagara Realty Ltd


