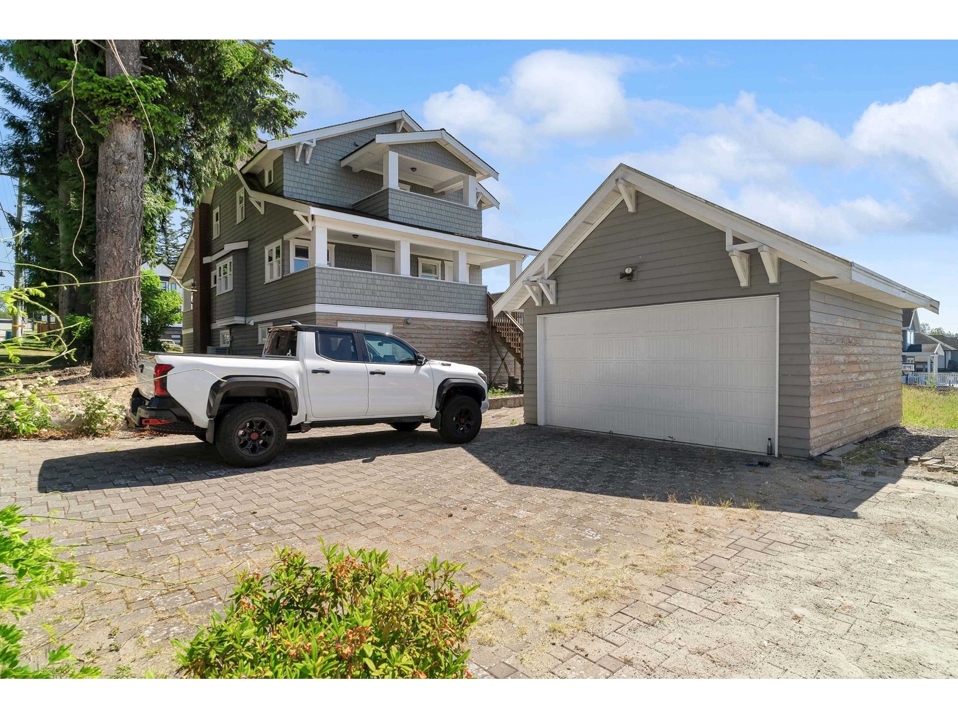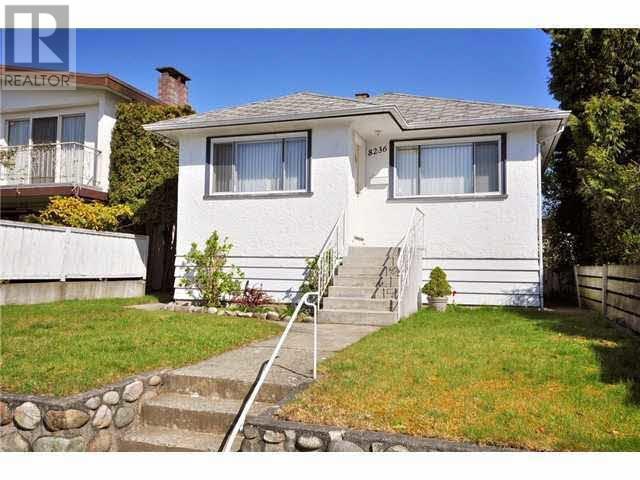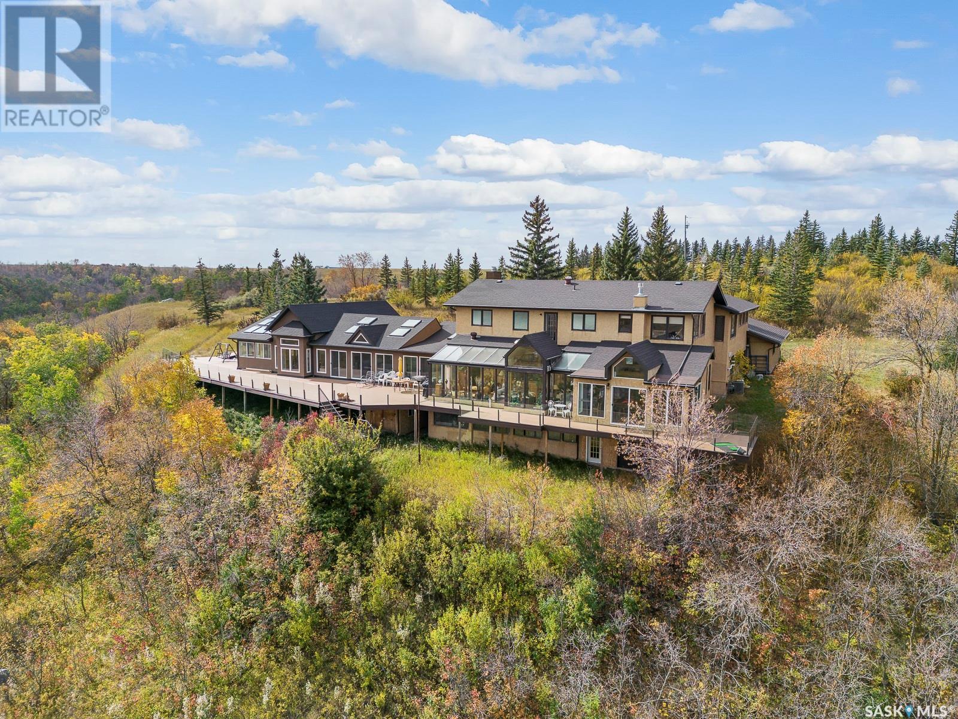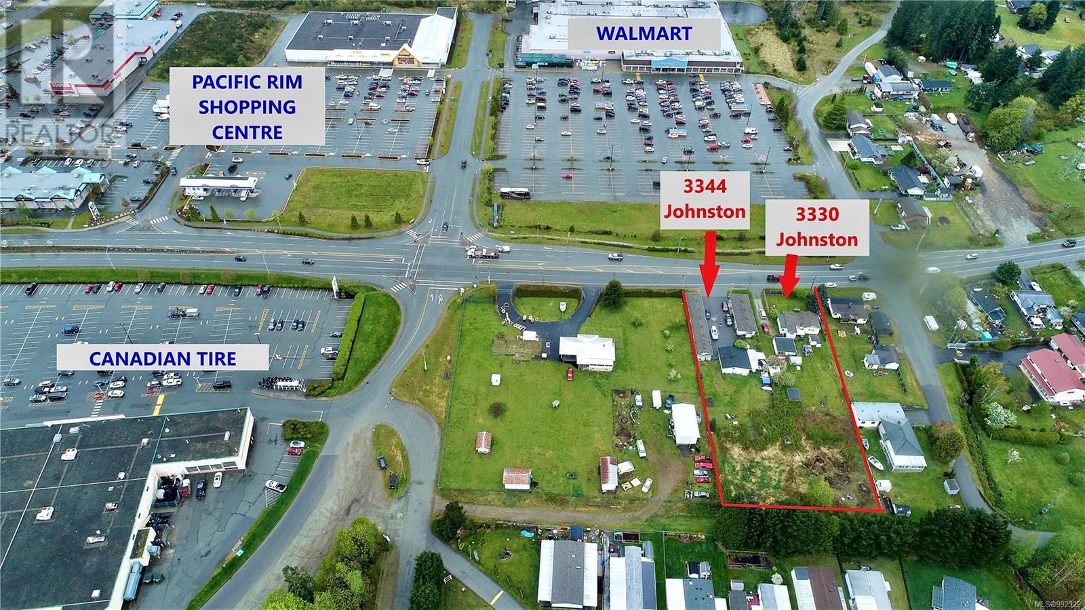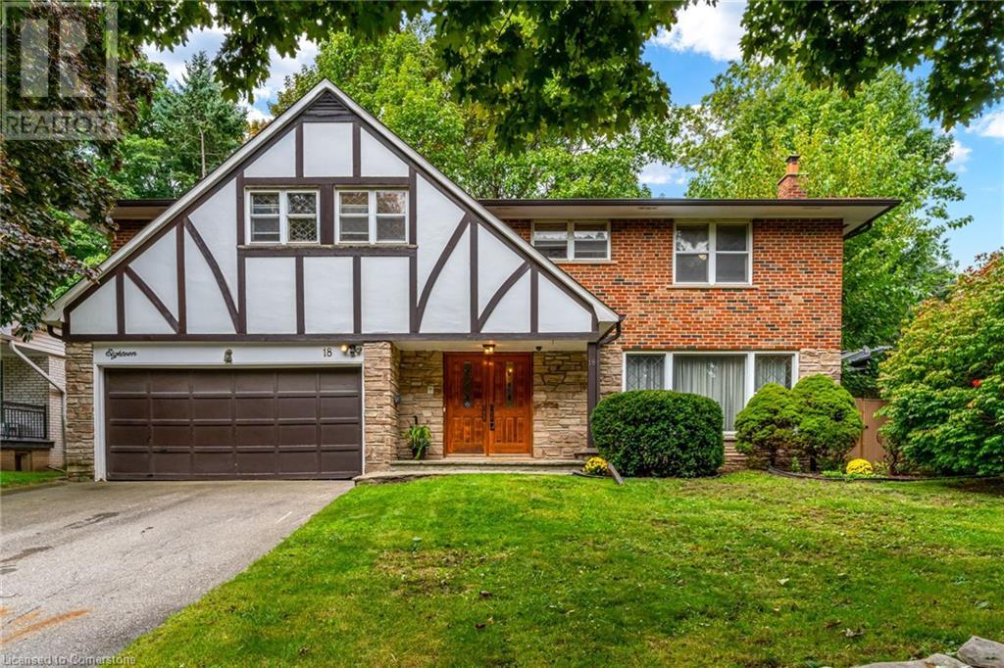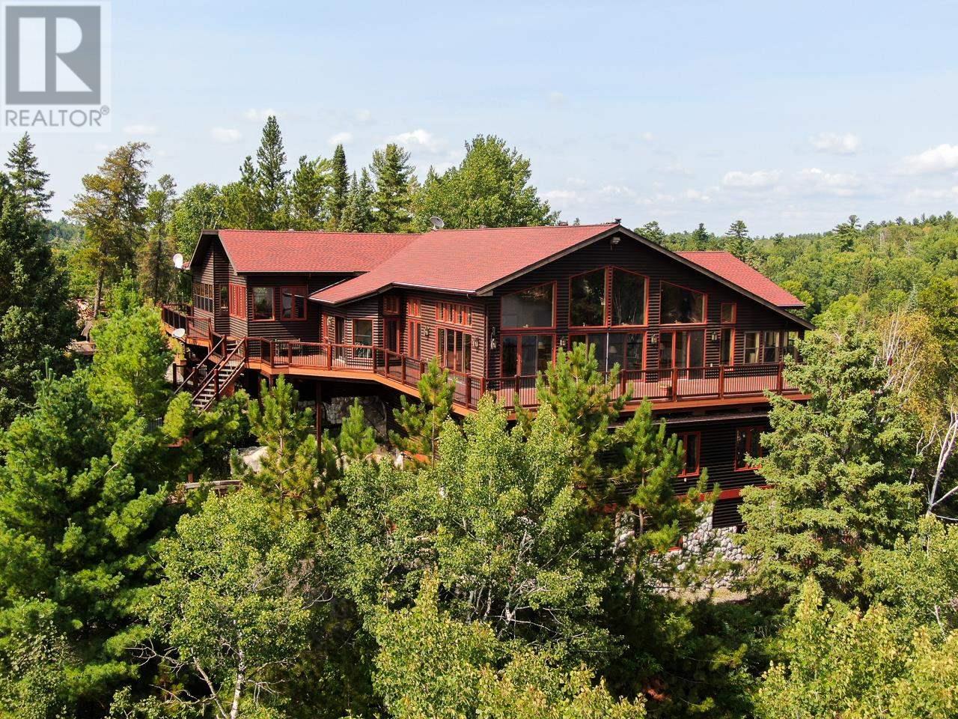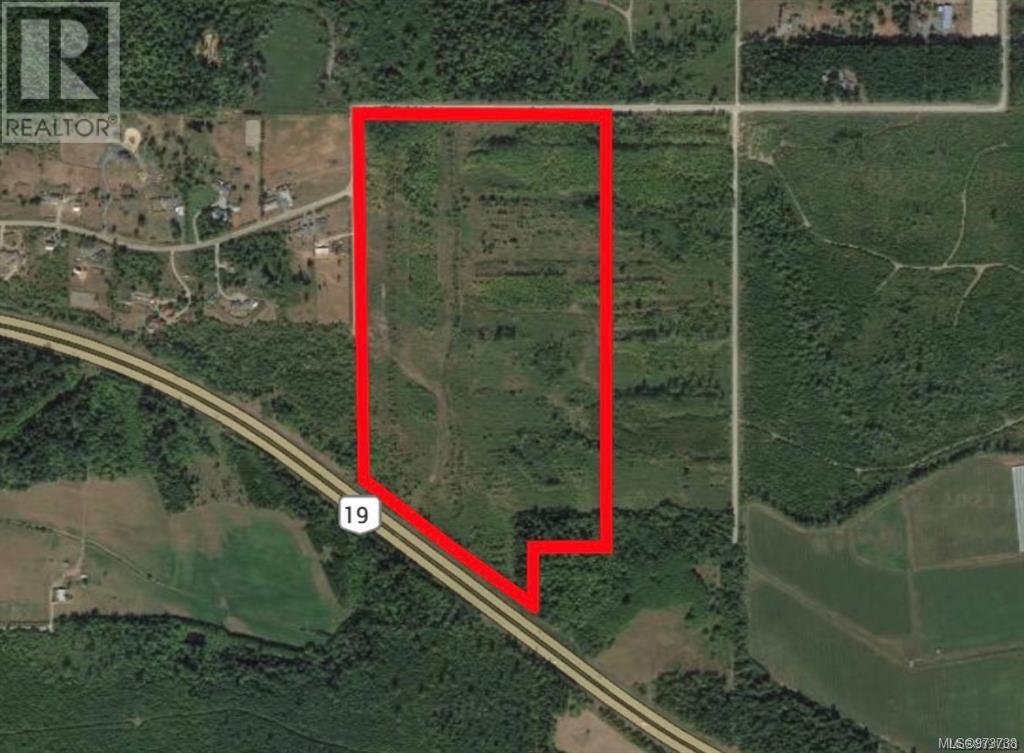Rm Of Montrose Gravel
Montrose Rm No. 315, Saskatchewan
696000 cubic yards of marketable gravel on 58.79 acres of land 40 minutes out of Saskatoon. Professional testing report available upon request. Very good access. 51° 45' 47.24" N / 106° 47' 21.66" W. (id:60626)
Dwein Trask Realty Inc.
16602 Bell Road
Surrey, British Columbia
Home situated on corner lot in Cloverdale's most prestigious of neighbourhoods, Bell Ridge Estates. 5 Bedrooms. 3 large covered porches perfect for outdoor dinners or enjoying the weather. Home offers a finished walkout basement with a full kitchen. Walking distance to schools, Cloverdale Athletic Park, golf courses, shops, and recreation. Home is A/C equipped. (id:60626)
Sutton Group-West Coast Realty (Surrey/120)
68 Arnold Circle
Brampton, Ontario
Welcome to this stunning detached home on a premium ravine lot with a walkout basement, offering a peaceful and private outdoor retreat. This double-car garage property features a modern design and numerous upgrades, including five appliances, granite countertops throughout, upgraded floor tiles, shower pot lights, and enhanced kitchen cabinetry. The walkout basement remains unfinished, providing potential for personalization, and includes a cold cellar. With an upgraded 200 Amp electrical panel and a builder-installed 3-ton air conditioner, this home is equipped for modern comfort. The master bedroom boasts a 10 ft coffered ceiling, with 9 ft ceilings on both the main and first floors, creating an open, spacious feel. Conveniently located within walking distance to transit, minutes from Mount Pleasant GO Station, schools, and various plazas and amenities. This remarkable home is expected to close in March 2025 and is offered as an assignment sale! (id:60626)
Homelife/miracle Realty Ltd
8236 Haig Street
Vancouver, British Columbia
Foreclosure alert!Located in the desirable Churchill Secondary catchment. A fantastic opportunity for first-time buyers or savvy investors! PERFECT ENTRY LEVEL HOME FOR BUYERS TO RENOVATE TO THEIR LIKING OR BUILD ON THIS DREAM LOT. Charming 1950s Bungalow on a Quiet, Tree-Lined Street! Nestled in the heart of Marpole, this classic West Side gem offers over 1,700 SF of living space. Featuring 3 bedrooms, 2 bathrooms, a spacious family room, and a full dining room, this home boasts an open-concept layout with large skylights that fill the space with natural light. Situated on a serene lane lined with cherry trees-perfect for families and outdoor play. (id:60626)
Royal Pacific Realty Corp.
Ripplinger Acreage
Lumsden Rm No. 189, Saskatchewan
Step into a world where the beauty of nature meets the grace of home. Nestled in the embrace of the Qu'Appelle Valley, this 70-acre sanctuary whispers serenity with every breeze. Here, life moves slower, framed by the endless horizon of the valley and the gentle flow of the river below. As you approach, the grandeur of over 6,000 square feet of living space unfolds before you. The home is a masterpiece, where every detail reflects a deep connection to the land. Four spacious bedrooms and four thoughtfully designed bathrooms offer comfort and peace, while multiple sunrooms flood the space with the golden glow of daylight, inviting nature in. Step out onto the expansive wrap-around deck—a place where time stands still, and the valley stretches as far as the eye can see. From this perch, the river dances in the distance, a constant reminder of the tranquility that surrounds you. An artist’s studio awaits, ready to inspire, surrounded by the quiet beauty of the valley. And for those who cherish hospitality, the guest cottage offers a warm welcome, a retreat within a retreat. The five-car garage stands ready to house your vehicles, or perhaps, the tools for your next great adventure. And when the day is done, immerse yourself in the luxurious swim spa, watching the stars as they appear, one by one, in the vast sky above. This property is more than a home—it’s a place where art, nature, and life come together in perfect harmony. All just 15 minutes from the heart of Regina. (id:60626)
Boyes Group Realty Inc.
3330/3344 Johnston Rd
Port Alberni, British Columbia
Developer/Investor alert! Two flat, deep tandem lots with direct highway access at the epicentre of Port Alberni's rapidly growing commercial core and main Gateway access. Currently holding 2 '50s quads and 2 SFD's. But the latent value is in the land and its ULTRA high visibility location. A new subdivision is also planned one block away. This package offering is prime for ''core use'' rezoning, which allows for a mixed uses development as per city's Planning Dept - up to approx. 70% lot coverage. (FAR determined by developer) Walmart and Canadian Tire malls are directly adjacent on the Alberni highway and a new MICROTEL First Nations development scheduled for construction across the street in the Walmart Pkg lot in 2026. With dual driveway access, this location is just waiting for your creative mixed-use vision! With new investments in its waterfront and the housing market/infill booming, Port Alberni is by far the most affordable investment on Vancouver Island. All measurements are approximate verify if important. Sold ''as is where is.'' All units currently tenanted. (id:60626)
RE/MAX Professionals
376 Lisgar Street
Thunder Bay, Ontario
Beloved Family Restaurant for Sale in Thunder Bay! After years of serving the community, the owners of this cherished family restaurant are retiring, presenting a unique opportunity for someone to carry on its legacy. Established in 2011, this breakfast and lunch hotspot, along with the property, is now available for sale. Renowned for its homemade food, generous portions, and affordable prices, this well-loved establishment boasts an extremely loyal customer base and an excellent reputation. With tremendous earning potential yet to be fully realized, this is the perfect chance to step into a thriving business with plenty of room for growth. 144 seat capacity, 2 walk-in freezers one has a new compressor done 2025, professional kitchen with fire suppression and grease trap installed 2024, professional dishwasher, office area, lunch counter area with side entrance, all hot water lines were replaced approx. 7 yrs ago with new pex plumbing, one section of the roof was redone in 2015, updated LED lighting in bathrooms, rooftop furnace 2013 - turn key includes all appliances, furnishings etc. Huge parking lot - newer gas heated garage 24x30 ft completed in 2020, very clean & well maintained. Great exposure near a main artery, the Auditorium, Border Cat Baseball field & Canada Games Complex. Don’t miss this opportunity to own a community favorite—your dream restaurant awaits! Seller prefers Corporate Share purchase. Visit www.century21superior.com for more info and pics (id:60626)
Century 21 Superior Realty Inc.
4, 165111 Township Road 532a
Rural Yellowhead County, Alberta
Welcome to this breathtaking custom-built executive home perched above the McLeod River in the exclusive River Ridge Estates. Set on over 6 acres of meticulously landscaped property, this architectural gem offers the perfect balance of luxury, comfort, and function—just 3 km from town with a fully paved driveway to your doorstep. This modern, professionally designed open-concept layout brings family and friends together while still offering quiet spaces for work and retreat. The great room boasts rich hardwood floors and expansive wall-to-wall windows framing panoramic views of the river. A chef’s dream kitchen centers around 20' granite-topped island with bar seating, built-in appliances, an oversized walk-through pantry, and a sunlit dining area. The adjacent living area is anchored by a sleek gas fireplace and large-screen TV—ideal for cozy nights or lively gatherings. Step out onto the spacious deck to enjoy BBQs, evening lounging, and stunning sunsets over the river valley. A dedicated home office with French doors off the foyer ensures a private, productive workspace, while a generous mudroom connects directly to a massive 4-car heated garage—complete with a car lift to accommodate up to 5 vehicles. Upstairs, the serene primary suite captures tranquil river views and features a spa-inspired ensuite with dual vanities, a steam shower, soaker tub, and a custom walk-through closet. Two additional bedrooms, a 4-piece bathroom, and a convenient laundry room round out the upper level, while the bonus room above the garage doubles as a home theatre and includes a hidden storage space for extra fun. The fully finished walk-out basement is an entertainer’s dream, boasting heated tiled floors, a spacious lounge area, games space, full wet bar, wine room, and a 4th bedroom. Finally unwind in the luxurious spa bathroom with steam shower and 3-person sauna. Engineered for year-round comfort, this super-insulated home features in-floor heating, dual high-efficiency furnace s, two steam humidifiers, and central air conditioning. A separate heated 40' garage enhances the property’s versatility with its own 2-piece bathroom, 220V outlet, stainless steel workbench, floor drain, and mezzanine storage — the perfect space for your next project. The gated winding driveway ensures privacy and leads to a beautifully landscaped yard designed for both relaxation and play. Multiple seating areas overlook the river, while kids of all ages will love the powered treehouse perched above an aerated trout pond with a sandy beach, waterfall, and treed firepit area. Outdoor lighting highlights the home, yard, driveway, and pond for magical evenings under the stars. With a 50-amp RV hookup, hosting guests is effortless. This one-of-a-kind riverfront retreat is the ultimate expression of luxury living in nature — private, peaceful, and only minutes from town. (id:60626)
Alpine Realty 3%
18 Burnt Log Crescent
Toronto, Ontario
Welcome to this bright and expansive 3,180 SQFT two-storey home in the prestigious Markland Woods community! Step inside this sizeable family residence to the striking entrance with beautiful slate tiles, leading you into a warm and inviting main floor. The show-stopping, sun-drenched sunroom with stunning high ceilings and picturesque views of the backyard is a perfect spot for relaxation and entertaining. Enjoy the convenience of main-floor laundry and a large home office, perfect for remote work. Upstairs offers four generously sized bedrooms, including an oversized primary suite with a versatile adjoining fifth roomperfect for a nursery, dreamy walk-in closet, or private dressing room. The primary bedroom also features an ensuite bathroom and two oversized closets.This property is a blank canvas, offering endless potential to customize and tailor it to your familys needs. With an additional 1,360 SQFT of unfinished basement space, the possibilities are limitlesswhether you envision a home gym, media room, or a large family area, you can create up to 4,500 SQFT of total living space. Nestled in a quiet family-friendly area, Markland Woods offers a fantastic sense of community with great schools including Millwood French Immersion, parks, and recreational facilities. Enjoy the nearby Bloordale Park, the home field of the Bloordale Baseball League and featuring tennis courts and extensive sports programs. Plus, Millwood Park, the Markland Wood Golf & Country Club, Neilson Park Creative Arts Centre, a short drive to Centennial Park, and much more! Located near Sherway Gardens with easy access to Highways 401, 427, and the QEW/Gardiner Expressway. Experience the charm of mature tree-lined streets, well-maintained properties, and a vibrant community. With four schools, two large parks, and a welcoming atmosphere, Markland Woods is the perfect place to call home! (id:60626)
Real Broker Ontario Ltd.
18 Burnt Log Crescent
Toronto, Ontario
Welcome to this bright and expansive 3,180 SQFT two-storey home in the prestigious Markland Woods community! Step inside this sizeable family residence to the striking entrance with beautiful slate tiles, leading you into a warm and inviting main floor. The show-stopping, sun-drenched sunroom with stunning high ceilings and picturesque views of the backyard is a perfect spot for relaxation and entertaining. Enjoy the convenience of main-floor laundry and a large home office, perfect for remote work. Upstairs offers four generously sized bedrooms, including an oversized primary suite with a versatile adjoining fifth room—perfect for a nursery, dreamy walk-in closet, or private dressing room. The primary bedroom also features an ensuite bathroom and two oversized closets.This property is a blank canvas, offering endless potential to customize and tailor it to your family’s needs. With an additional 1,360 SQFT of unfinished basement space, the possibilities are limitless—whether you envision a home gym, media room, or a large family area, you can create up to 4,500 SQFT of total living space. Nestled in a quiet family-friendly area, Markland Woods offers a fantastic sense of community with great schools including Millwood French Immersion, parks, and recreational facilities. Enjoy the nearby Bloordale Park, the home field of the Bloordale Baseball League and featuring tennis courts and extensive sports programs. Plus, Millwood Park, the Markland Wood Golf & Country Club, Neilson Park Creative Arts Centre, a short drive to Centennial Park, and much more! Located near Sherway Gardens with easy access to Highways 401, 427, and the QEW/Gardiner Expressway. Experience the charm of mature tree-lined streets, well-maintained properties, and a vibrant community. With four schools, two large parks, and a welcoming atmosphere, Markland Woods is the perfect place to call home! (id:60626)
Real Broker Ontario Ltd.
60 Marsh Bay Road
Nestor Falls, Ontario
Located on Sabaskong Bay, Lake of the Woods, this exclusive estate promises an unparalleled living experience, blending luxurious comfort with the spirit of adventure that beckons every fishing and outdoor enthusiast. Spanning an impressive 6,500 sq. ft., this year-round sanctuary is thoughtfully designed to host large family gatherings or serve as a tranquil haven for the avid fisher. The heart of the home is a magnificent great room and dining area, boasting over 1,200 sq. ft. of space where panoramic views of the lake unfold through expansive windows. Vaulted ceilings and a majestic stone fireplace add to the room’s grandeur, making it an ideal setting for memorable entertainment. Adjacent to it, a gourmet kitchen with a dedicated dining space opens onto a screened porch, offering a dining experience amidst the beauty of nature. The outdoor space is a realm of relaxation, featuring a grilling area, hot tub, and fire pit for cozy evenings under the stars. The main residence has four bedrooms, each a private retreat with its own ensuite bathroom, promising comfort and seclusion. The master suite is a testament to luxury, with a fireplace, walk-in closet, and an ensuite bathroom equipped with a jacuzzi, shower, and double vanity. Two screened-in porches, including one accessible from the master bedroom, offer a unique opportunity for sleeping under the whisper of the breeze, enclosed by all-weather windows for year-round enjoyment. Accompanying the main residence is a charming 1,300 sq. ft. guest cabin, nestled among majestic white pines and perched at the water’s edge. It comprises three cozy bedrooms and two bathrooms, providing additional space for guests or as a serene lakeside retreat. The property’s crown jewel for fishing aficionados is the two-stall floating boathouse, complete with boat lifts and additional loft space, flanked by two covered boat slips, ensuring that your fishing expeditions start and end with utmost ease. (id:60626)
Northwoods Realty Ltd.
Lt13 Kaplar Rd
Qualicum Beach, British Columbia
This 70-acre lot, just five minutes from Qualicum Beach at the corner of Laburnum and Adams, offers breathtaking views of Mount Arrowsmith. The mostly cleared land features a drilled well with a yield of 12 USGPM, and approximately 35% of the property falls within the Agricultural Land Reserve (ALR). Surrounded by rural acreages, this parcel is ideal for various uses. The terrain is generally flat, with hydro and telephone services available at the lot line. Qualicum Beach is a peaceful, coastal community known for its seaside charm and distinct Island character. Nearby Parksville, a popular tourist destination, is famed for its sandy beaches, world-class resorts, and abundant recreational opportunities. Both towns provide a range of shopping options, from unique boutiques to well-known retailers, making this property an attractive option for those seeking a blend of rural living and modern conveniences. Measurement is from BC assessment. (id:60626)
Sutton Group-West Coast Realty (Nan)


