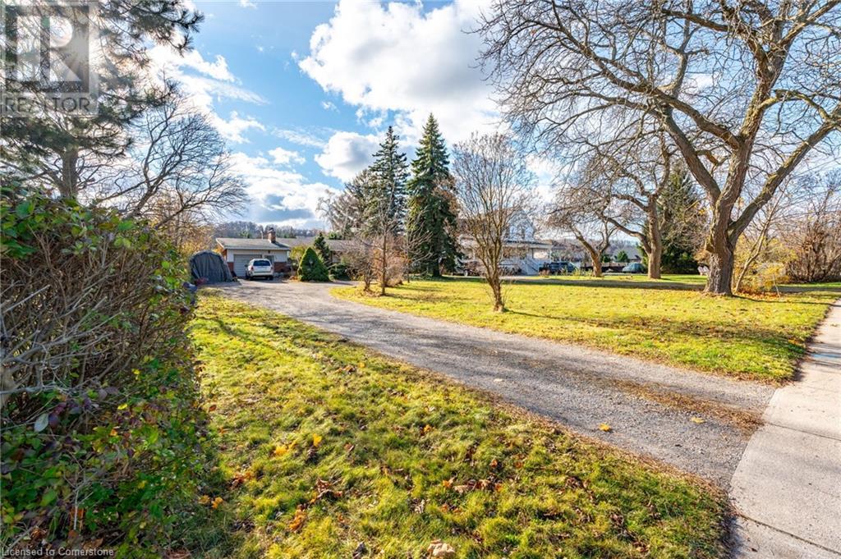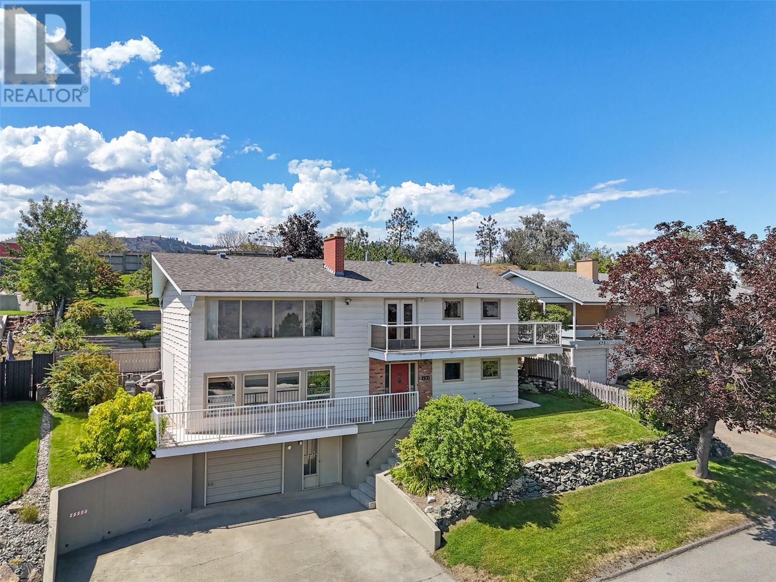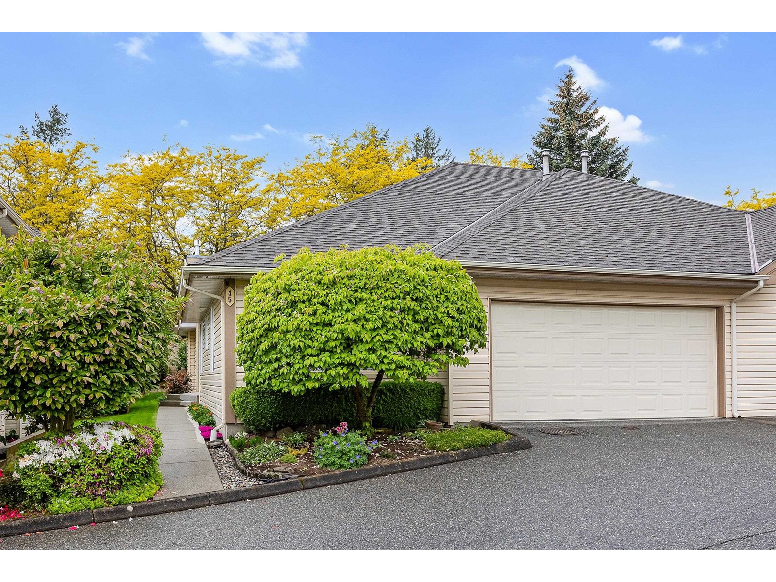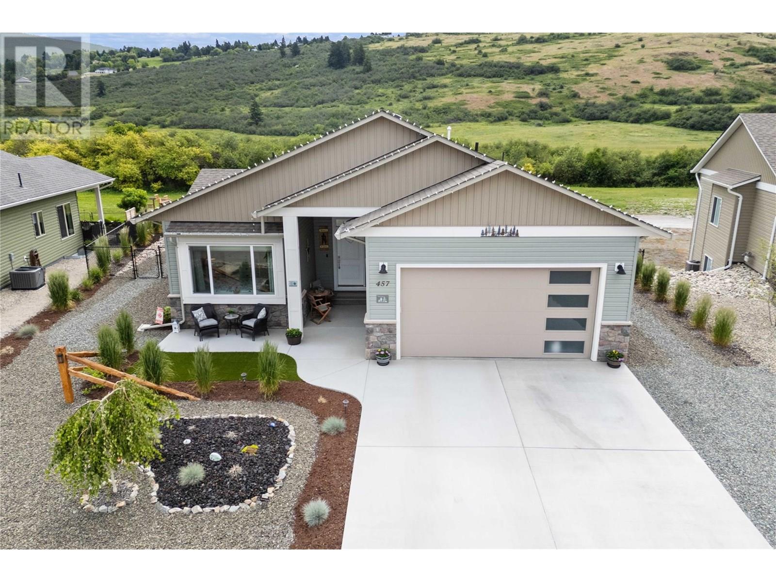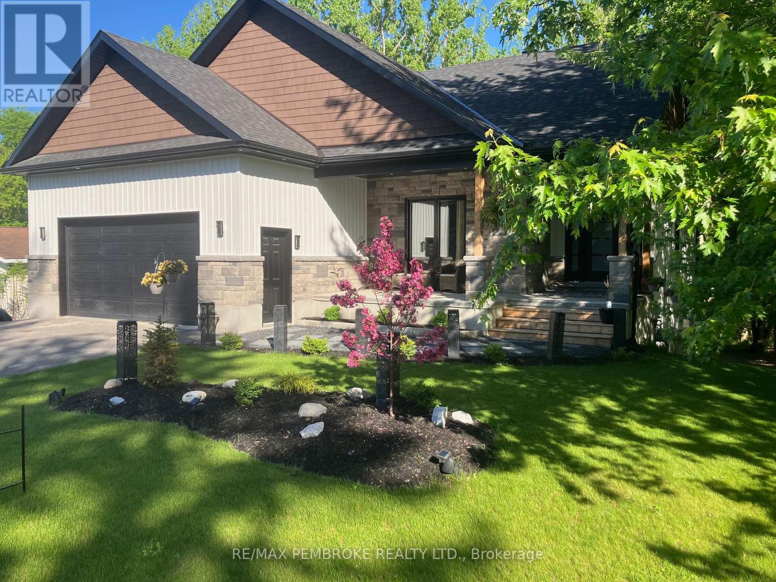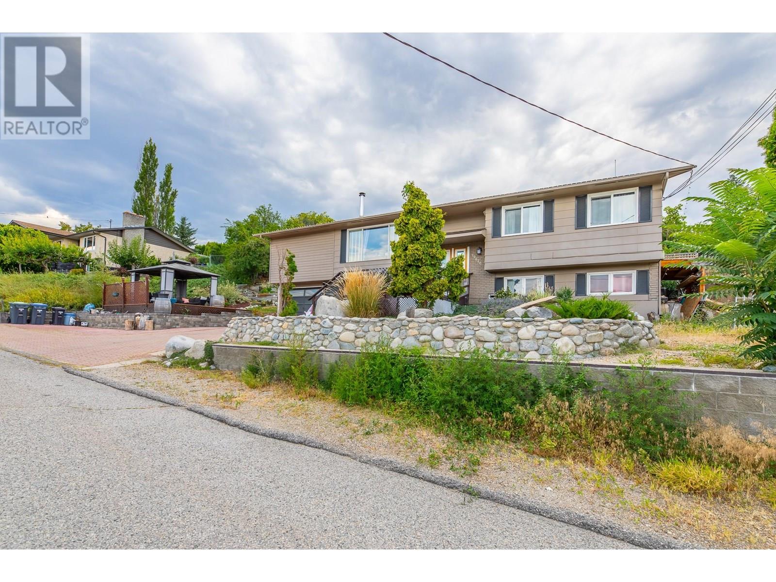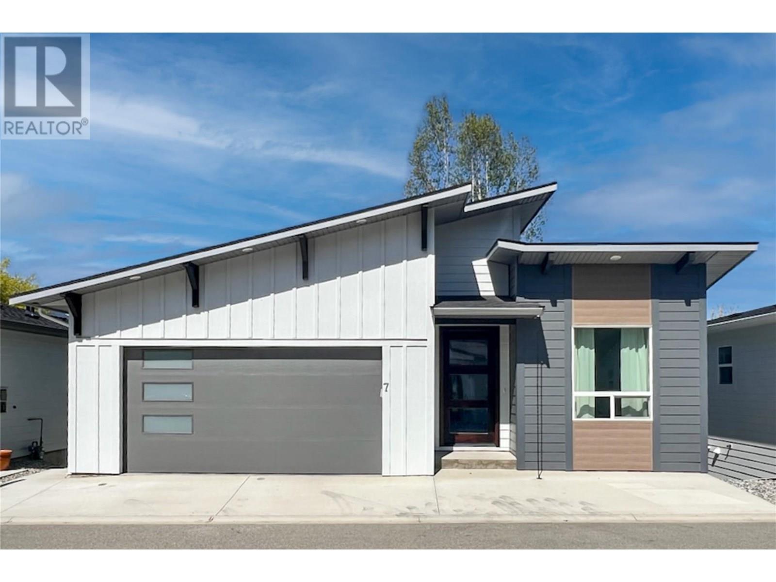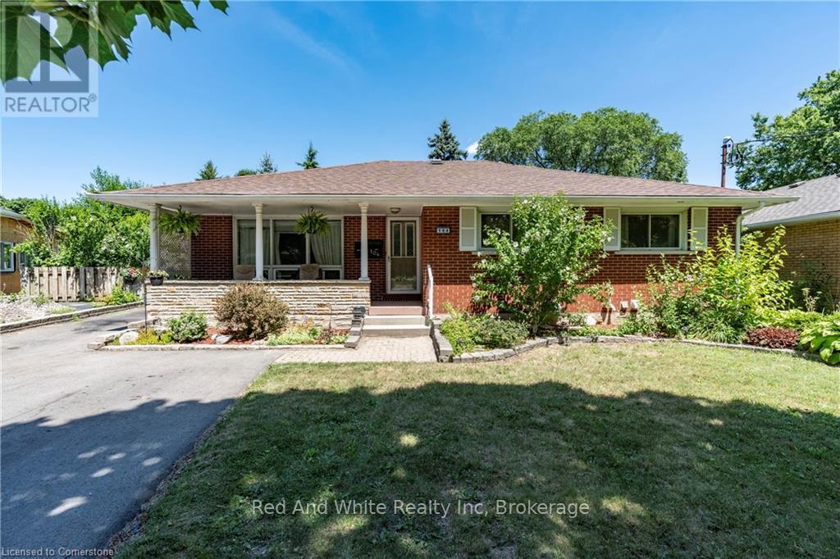246 Main Street
Grimsby, Ontario
This charming 2-bedroom bungalow, set on just under half an acre of mature, beautifully landscaped grounds in Grimsby, ON, offers both tranquility and convenience. The home features a spacious family room with a cozy gas potbelly stove and vaulted ceilings, creating a welcoming space for relaxation. The formal living room, complete with a wood-burning fireplace, is perfect for family gatherings and entertaining. Located just minutes from the Hospital, QEW, and GO Transit, this property is ideally positioned for easy access to major routes. Its just 30 minutes to the US border, 20 minutes to Hamilton, and an hour to Downtown Toronto. Families will appreciate being close to the new Secondary School. Enjoy the privacy of a large lot while still being close to all the amenities and transportation options you need. This is a fantastic opportunity to own a well-maintained home in a desirable location. (id:60626)
RE/MAX Escarpment Realty Inc.
421 Mcgill Road
Kamloops, British Columbia
Super conveniently located in the centre of the city. Close to shopping, schools, university, restaurants, transportation and recreation, this location is perfect! This 4 bedroom 3 bathroom family home has more than 2400 sqft of living space and features a street level 27x18 garage, and an awesome back yard oasis, beautifully landscaped with a heated in-ground swimming pool. Not to mention the spectacular views from the main floor living room and deck. Other features include 5year old hot water tank, high efficiency furnace, underground sprinklers, 2 wood burning fireplaces, 2 piece ensuite bathroom and many more. Home offers a great possibility of a suite with separate basement entry. Great location with a great backyard oasis, a must see! (id:60626)
Royal LePage Westwin Realty
45 6140 192 Street
Surrey, British Columbia
Rancher townhome in The Estates at Manor Ridge-55+ community. This beautiful end unit offers a private west-facing patio and yard for maximum natural light. Enjoy soaring vaulted ceilings, a spacious great room/dining area with gas fireplace, and seamless indoor-outdoor flow. Features 2 bedrooms, 2 bathrooms, and a double side-by-side garage. No stairs. Pet-friendly (1 dog or cat). Quiet, well-maintained development close to shopping and transit. Residents enjoy access to a large recreation room. (id:60626)
Homelife Benchmark Realty Corp.
457 4 Street Lot# 364
Vernon, British Columbia
Sophisticated Comfort Meets Natural Beauty - Beautiful home in Desert Cove on 0.20 acres. Step into elegance w/ this 2-bed + den, 3-bath home that perfectly blends modern design & serene surroundings. From the moment you enter, the open-concept kitchen, living, & dining area welcomes you w/ warmth & style. The gourmet kitchen features quartz countertops, SS appliances, & an abundance of storage - ideal for everyday living & entertaining! Dine w/ a view & enjoy seamless indoor-outdoor living w/ direct access from the dining area to the covered deck. The living room is equally inviting, complete w/ a cozy electric fireplace & stylish motorized blinds for added comfort. Retreat to the spacious primary bedroom w/ 4-piece ensuite, WIC, & breathtaking views of the beautifully landscaped backyard & surrounding nature. Main Level also features a main 4-pc bath & 2nd bedroom. Thoughtful extras like central vac & spacious main-floor laundry room located just off the double attached garage, elevate convenience. Fully finished lower level expands your living space w/ high ceilings, bright rec room, flex space, den & 3-pc bath. Ideal for hosting guests, relaxing or hobbies. Direct walkout access from the lower level to patio area, w/ a few steps up to the fenced backyard makes outdoor living effortless. RV gate in backyard allows for loading/unloading of RV & guest parking. This home offers the ultimate in comfort, beauty & function - landscaping & nature as your backdrop. Many upgrades! (id:60626)
Real Broker B.c. Ltd
9 Smith Street
Whitewater Region, Ontario
Discover this stunning custom home nestled in the heart of Beachburg. This exceptional property features 2+1 spacious bedrooms and 3 bathrooms, including a charming ensuite. Enjoy the charm of three covered porches perfect for relaxing or entertaining. The lower level boasts an inviting in-law suite, providing privacy and convenience. Built on a solid ICF foundation, this home is both energy-efficient and durable. The cozy gas fireplace adds warmth to the living spaces, while the expansive lot offers ample outdoor enjoyment with no rear neighbours, and an insulated double car garage. The custom kitchen showcases elegant quartz countertops, perfect for culinary enthusiasts, and is complemented by breathtaking engineered hardwood floors throughout. With walk out basement that seamlessly connects you to the outdoors, this home truly has it all on a 1 1/4 acres lot! Book your viewing today! (id:60626)
RE/MAX Pembroke Realty Ltd.
730 The Glen Road
Kawartha Lakes, Ontario
Nestled on a picturesque acre ravine lot with scenic views of trees and fields, this immaculate 3-bedroom, 2-story home in Woodville awaits. The interior boasts a practical layout. The main floor welcomes you with a spacious foyer, leading to separate living and dining rooms. The kitchen, overlooking the backyard and featuring a walkout to the back deck, is conveniently located near a powder room and laundry area off the side entrance. Upstairs, the generous primary suite includes an attached room ideal for a nursery, expansive closet, or future ensuite. Two additional spacious bedrooms provide ample space for a family. The lower level offers a man-door walkout, storage, and a cozy finished area perfect for a recreation room. Outside, the property is enhanced by a durable steel roof and a mobility ramp. Opportunities to own a property like this are rare! (id:60626)
Affinity Group Pinnacle Realty Ltd.
12620 Reynolds Avenue
Summerland, British Columbia
Need space for a growing family? This fantastic home is situated on a quiet street walking distance to schools, recreation and downtown amenities and offers tremendous value! Offering 5 bedrooms, 3 bathrooms, a gorgeous hardwood kitchen, beautiful views of town and Giants Head Mountain and featuring a gas fireplace, wood stove, hot tub, private deck, insulated garage and 200 amp electrical panel. The bi-level style of home offers a functional floor plan affording an opportunity for an in-law suite in the basement if one wanted. The outdoor space has several entertainment areas including a private backyard deck, fire pit and pergola to the south side of the property. Surrounded by perennials, mature landscaping and gardens - the property is begging for a nature loving family with a green thumb - enjoy blackberries, prune plums, hazelnuts and more! Plenty of parking and storage available too! All measurements taken from iGuide, buyer to verify if important to them. (id:60626)
Parker Real Estate
Lot 403 305 Everwood Avenue
Hammonds Plains, Nova Scotia
Welcome to The Magnolia, a beautifully crafted residence by Ramar Homes, set on over two acres of private grounds in an exclusive extension of Everwood Avenue. Just 7 minutes from Upper Tantallon and a 30-minute drive to Halifax, this exceptional property offers unmatched privacy, timeless curb appeal, and all within a community designed for those who value both nature and convenience. Inside, sophistication meets function in an expansive, light-filled open-concept layout, where the living room, dining area, and gourmet chefs kitchen flow effortlessly togetherframed by oversized windows that invite the outdoors in. Designed with impeccable attention to detail, the home features premium finishes throughoutincluding quartz countertops, hardwood stairs, and a striking electric fireplace. With four spacious bedrooms and three baths, including a spa-inspired primary ensuite, complete with a custom-tiled shower. Additional highlights include a double-car garage and ductless heat pump for efficient, year-round climate control. Beyond your doorstep, explore picturesque walking trails leading to serene lakes and local wildlifea true paradise for nature lovers. This is more than just a home, its a lifestyle crafted for those who appreciate quality, comfort, and connection to nature. (id:60626)
Engel & Volkers
1840 10 Street Sw Unit# 7
Salmon Arm, British Columbia
NO GST and NO AGE RESTRICTIONS HERE! Nestled in a peaceful suburban neighbourhood this home is just moments from town, is the perfect blend of comfort and convenience. Offering 4 bedrooms, and 2.5 bathrooms this home is designed with thoughtful details and high-end extras at every turn. As you step through the custom front door, the spacious entry immediately captivates with its elegant craftsmanship. Rich, high-end engineered hardwood floors run throughout the main level, complemented by custom-ordered ceramic tile and custom-built cabinetry. Nine-foot ceilings elevate the space, creating an airy and open feel, while gleaming quartz countertops add a touch of modern luxury. The dream kitchen is a true culinary haven, featuring premium appliances, a large walk-in pantry, and an expansive island that invites family gatherings and entertaining. The adjacent cozy living room boasts a gas fireplace, perfect for cozy evenings, while the dining area opens to a covered deck offering stunning views of the mountains—ideal for enjoying morning coffee or evening sunsets. The primary bedroom is a sanctuary of luxury, offering a unique handcrafted passageway door that leads into a spa-like 5-piece ensuite. Relax in the free-standing soaker tub, enjoy the tiled walk-in shower, double sinks, and an oversized walk-in closet—everything you need to unwind and recharge. For those seeking additional space, the walk-out basement is a bright and inviting area with ample natural light. A spacious rec room is perfect for crafting, hobbies, home gym, or movie nights, while two generously sized bedrooms offer comfort and privacy for family or guests. The basement also features a full 4-piece bathroom and a huge storage/utility room. The attached double garage (20’7 x 20’11) offers ample space for two vehicles. (id:60626)
RE/MAX Shuswap Realty
58 Golden Meadow Crescent
Kitchener, Ontario
Get ready to fall in love with this modern and fully renovated four-bedroom backsplit, featuring an incredible backyard oasis! This spectacular home is perfectly tucked away on a quiet crescent and has been meticulously renovated from top to bottom. The main level welcomes you with a spacious front foyer, a bright living room, a formal dining room, and an upgraded chef's kitchen that walks out to the amazing yard. Upstairs, you'll find an updated bathroom and three bright bedrooms, including a large primary bedroom with ensuite privilege and a walk-in closet. The lower level offers an impressive family room, a fourth bedroom, and another updated full bathroom. The basement level provides a convenient laundry room, a versatile workshop or workout area, and plenty of storage space. Now, let's talk about the backyard! This private, professionally landscaped sanctuary features a large inground pool, with the pump, filter, heater, and liner all new within the last few years. You'll also find a spacious concrete deck and a welcoming patio shaded by a gazebo, perfect for those warm summer BBQ days. Towards the back of the yard, there are two sheds and a charming pergola with a hammock, ideal for relaxing with a book while the kids play. Don't forget the attached single-car garage and the fantastic neighborhood, complete with parks, schools, amenities, and easy access to the expressway. Contact your realtor today to arrange a private showing before this gem is gone! (id:60626)
RE/MAX Solid Gold Realty (Ii) Ltd.
5284 Scarsdale Rd
Nanaimo, British Columbia
Welcome to this rare find, beautifully maintained & updated 3bed, 2bath rancher set on a generous 11,929 Sqft lot, this property offers exciting potential for a carriage home of future development (needs to be verified with city of nanaimo), ideally located across from Dunster Park and just a short stroll to Brannen Lake! 1,655 sqft of comfortable living space, this home features Renovated Bathrooms,Two Spacious Living rooms perfect for family life and entertainment,Dining Room, Double Garage plus Carport and extra parking for RVs, Boats or all 'Big Boy Toys' & RV sanitation next to carport, Fully fenced private backyard, patio with Garden area and Garden shed. Enjoy prime location close to parks, schools, shopping, and all essential amenities. Whether you're looking for a family home, investment opportunity, or room to expand this property checks all the boxes! (id:60626)
RE/MAX Professionals
104 Boniface Avenue
Kitchener, Ontario
Located in a family-friendly neighbourhood where the street is beautifully lined with mature trees, this LEGAL DUPLEX is perfect for a buyer looking for an income helper or someone looking to expand their investment portfolio. 104 Boniface Ave is a brick bungalow that was once a single-family home, which could be converted back, kept as that income helper, or used as an in-law set-up for multi-family living. This home is located in close proximity to Sunshine Montessori School, Rockway Public School, and St. Mary's High School. You are just moments away from Fairview Park Mall for all your shopping needs and the expressway for your commuting convenience. Outdoor enthusiasts will appreciate the nearby trails, Wilson Park, Schneider Creek, and the Rockway Golf Course, just to name a few. The basement is beautifully renovated, which has large windows, a spacious living room, an eat-in kitchen, a 3-piece bathroom, and 2 good-sized bedrooms, plus a den. The main floor is full of character - has a cozy living room, a quaint kitchen, 4 bedrooms, and a 4pc bath. It is waiting for you to add your personal touches and updates. (id:60626)
Red And White Realty Inc

