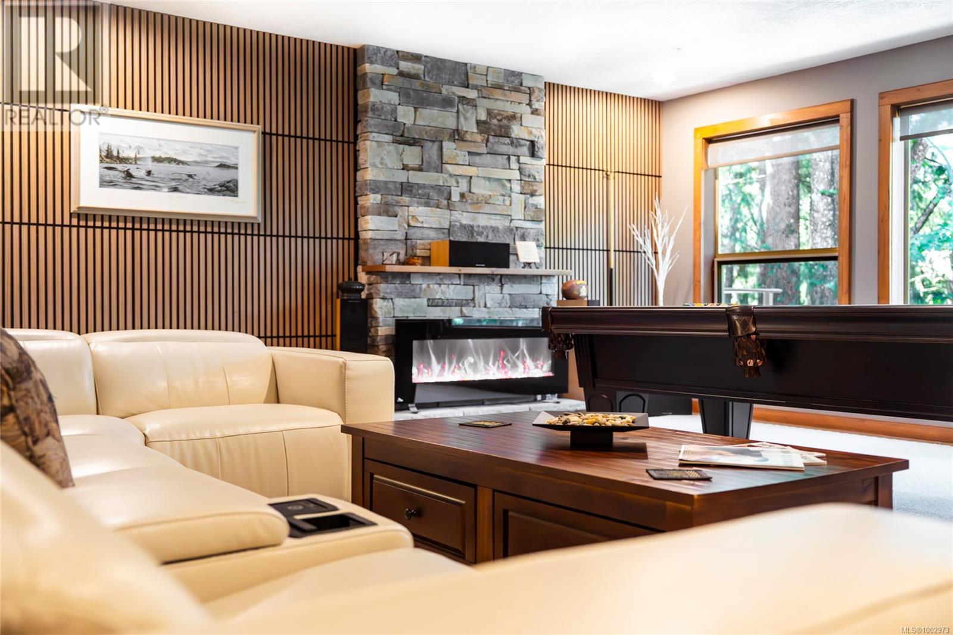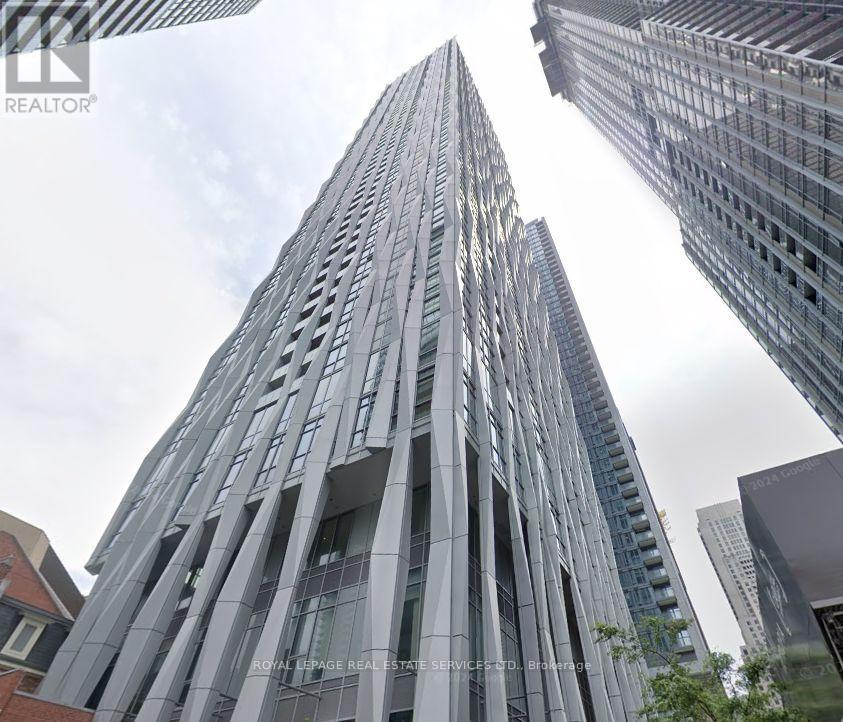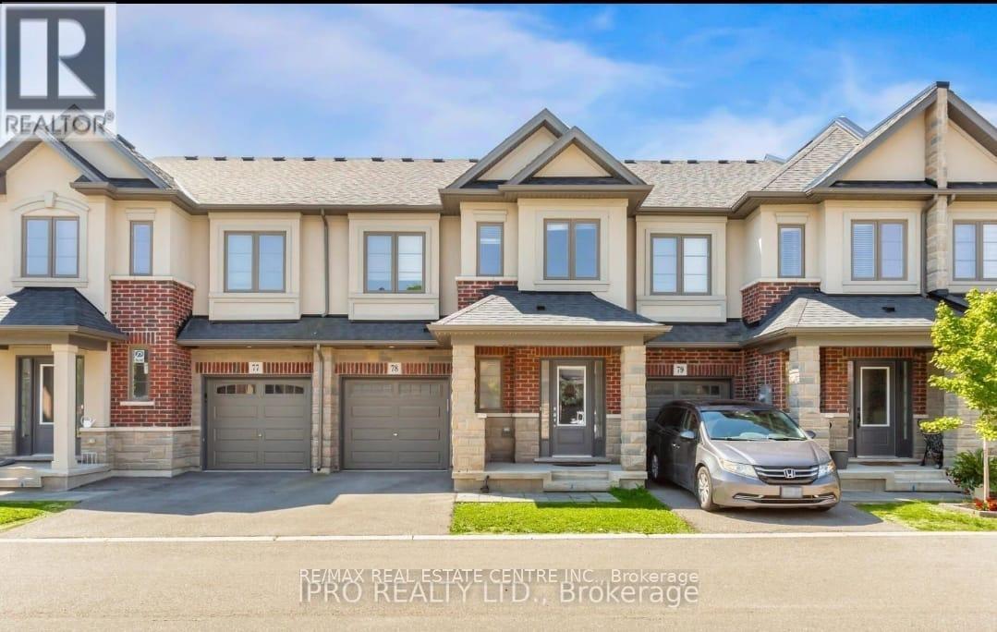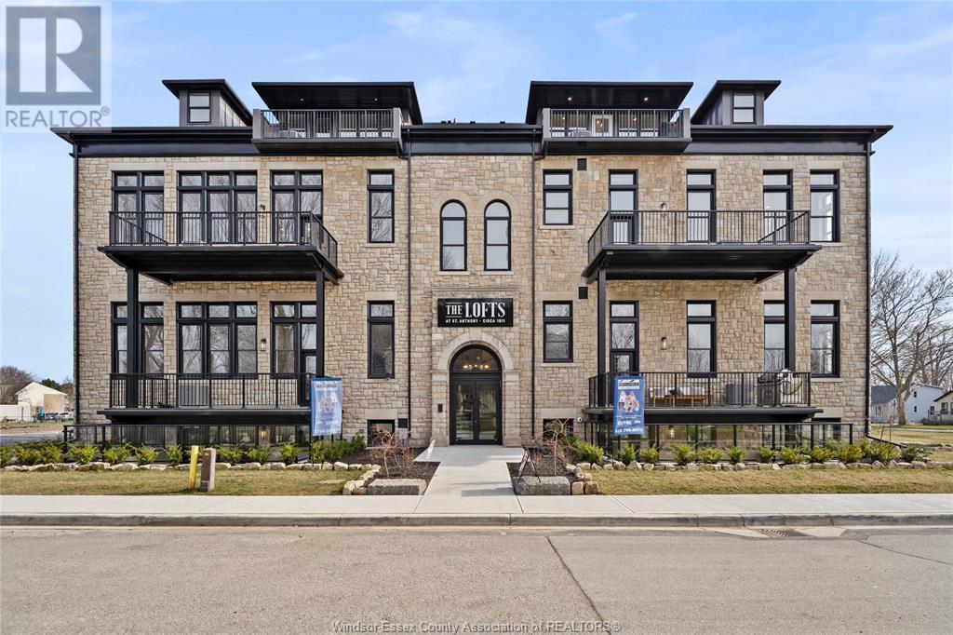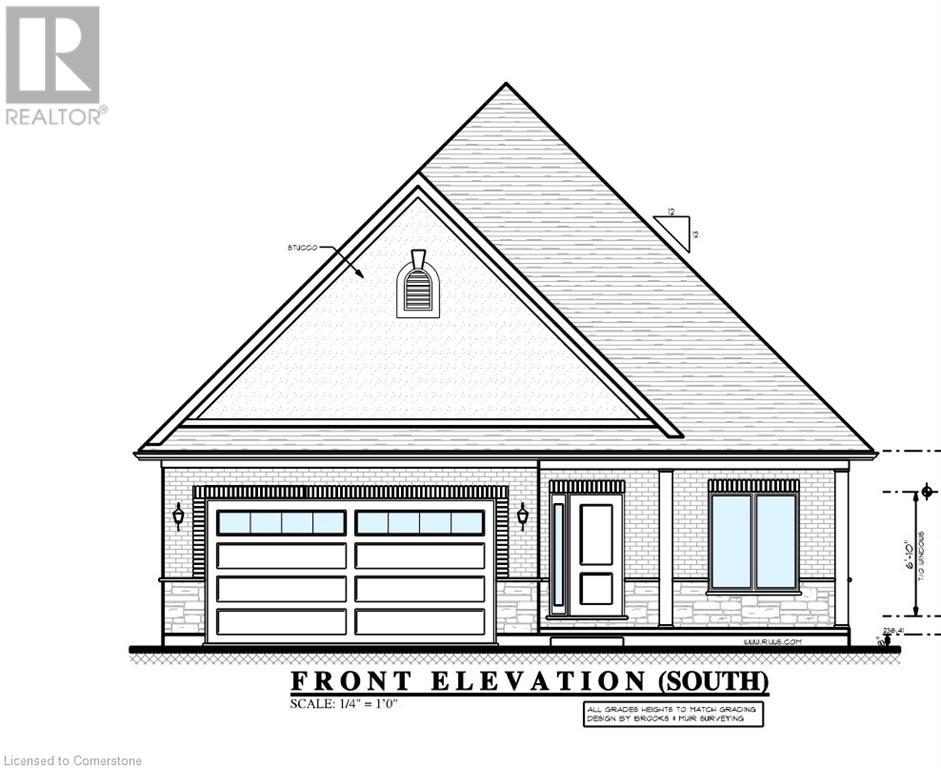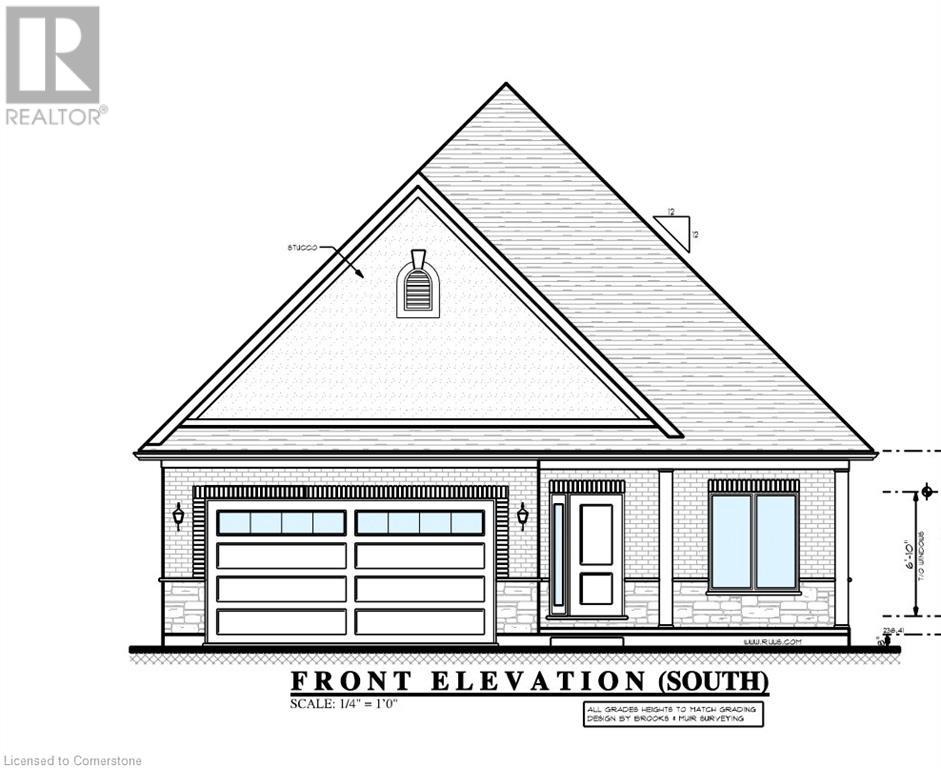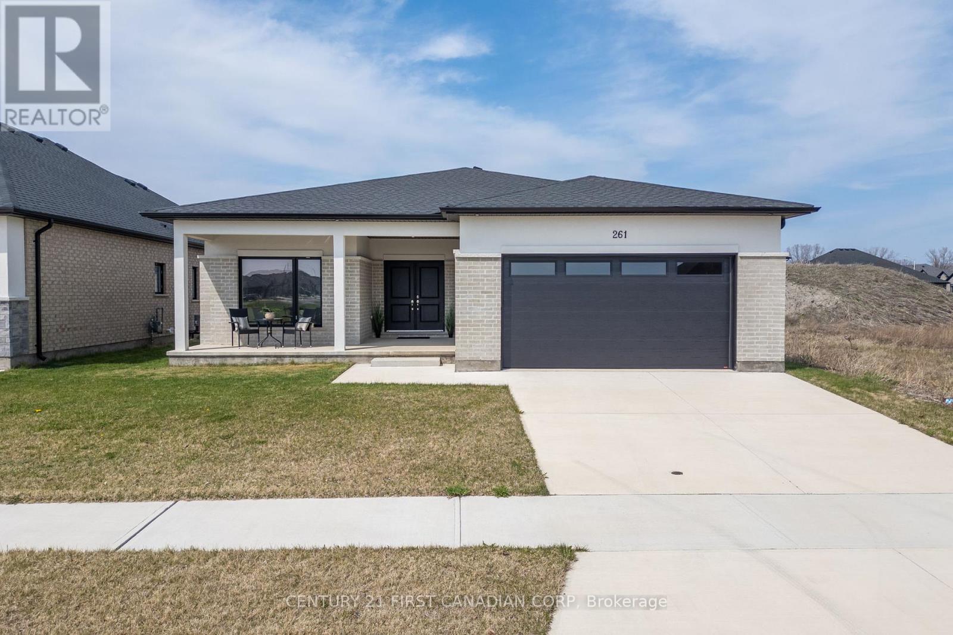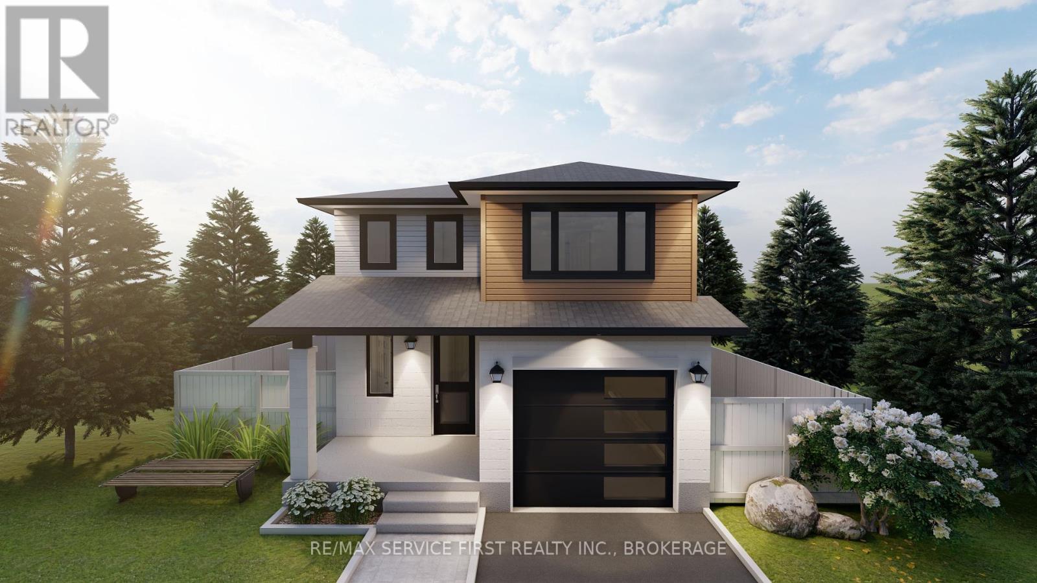18 4991 Bella Vista Cres
Nanaimo, British Columbia
Find serenity in this classic home with privacy, nature & comfort. Right as you reach the home, you are met with a private, elevated patio leading to an open concept entry, with views straight into the wooded area behind the home. The main level of the home features two bedrooms (including the primary), a kitchen with updated appliances with a dining area hosting a double-sided fireplace leading into the living room. With large windows and a balcony right off the main living space – enjoying your morning coffee has never been easier. As you transition downstairs, you will a sound-proofed room with gorgeous wooden paneling and ample space – the perfect place for hosting friend or spending time with the family. Down the hall there is access to a four-piece bathroom, bedroom with a secondary private balcony & large storage room that can easily be converted into a workshop, hobby, or games room. With over 3000 sq ft., this is a space you definitely don't want to miss out on. (id:60626)
Exp Realty (Na)
3903 - 1 Yorkville Avenue
Toronto, Ontario
AMAZING, famous, coveted 1 Yorkville Condo situated in the core of Toronto's most designated Yorkville neighborhood withworldwide shopping boutiques, classy restaurants and cafes, steps to the Subway and UofT This beautiful 1+1 bedrooms unit incharming layout with neutral finishes, upgraded, floor to ceiling windows that drench the living spaces and bedroom with anabundance of natural light. The upgrade kitchen is elevated with built-in appliances, Centre island, and quartz countertops.Spacy bedroom with direct access to the open balcony overlooking the skyline, den with sliding door for home office or 2ndbedroom. beautiful 4pc bathroom with charming vanity. 9ft ceilings throughout with engineered hardwood floors. EnsuiteWasherand Dryer, VACANT POSSESSION. (id:60626)
Royal LePage Real Estate Services Ltd.
20010 128a Av Nw
Edmonton, Alberta
Discover Refined Living in Trumpeter by Big Lake - Former Blackstone Show home! Nestled in Edmonton's tranquil NW, this exceptional home offers 4 bedrooms, 4 full bathrooms, and an oversized triple-attached garage. Every turn in this 2-storey residence reflects superior craftsmanship and high-end design. Home Highlights: Exotic granite throughout, Custom 24 x 24 marble-inspired tile flooring, Custom cabinetry and enormous walk-through panty, 18' soaring ceilings with floor-to-ceiling windows, curated window treatments, and coffered ceilings, Feature-wall fireplace adorned with full-height tile, Spa-style primary ensuite with jacuzzi tub and glass enclosed shower, Large mudroom featuring locker cubbies and built-in shoe storage. Upstairs laundry room complete with sink, unspoiled Basement with 9' ceilings-great expansion potential, Elegant stair railings, bespoke light fixtures, and Hardie Plank Exterior. This home must be seen in person to truly appreciate the thoughtful upgrades and design integrity! (id:60626)
RE/MAX Excellence
78 - 324 Equestrian Way
Cambridge, Ontario
Welcome to your dream home, where sophistication meets comfort in the heart of Cambridge! This exquisite 3-bedroom, 2.5-bathroom townhouse offers 1,775 sq. ft. of open-concept living space, designed to impress and provide the perfect balance of style and functionality. From the moment you step inside, you're embraced by luxury vinyl plank floors, seamlessly flowing into gorgeous hardwood stairs design that exudes modern elegance. The great room steals the show, setting the stage for unforgettable gatherings. Your chef-inspired kitchen is nothing short of perfection, boasting all-white quartz countertops, a farmhouse stainless steel sink that harmonizes beautifully with custom lighting fixtures. Whether you're hosting guests or preparing meals for loved ones, this space is designed to make every moment special. Upstairs, your private sanctuary awaits. The primary bedroom is a true retreat, featuring a spacious walk-in closet and an oversized spa-like bathroom complete with a glass-enclosed shower and a freestanding soaking tub perfect for unwinding after a long day. Natural light pours into every corner of the home, offering breathtaking sunrise and sunset views that elevate your everyday living experience. Nestled in a highly desirable neighbourhood, you're steps away from scenic walking trails and a large park right across the street. Plus, quick access to the highway means shopping, dining, and top-rated schools. This is truly an ideal location for anyone looking to call Cambridge home. (id:60626)
RE/MAX Real Estate Centre Inc.
247 Brock Street Unit# 304
Amherstburg, Ontario
2.99% FINANCING NOW AVAILABLE FOR A 3 YEAR TERM. CONDITIONS APPLY, WELCOME TO THE 1405 SQFT CAPTAIN MODEL AT THE HIGHLY ANTICIPATED LOFTS AT ST. ANTHONY. ENJOY THE PERFECT BLEND OF OLD WORLD CHARM & MODERN LUXURY WITH THIS UNIQUE LOFT STYLE CONDO. FEATURING GLEAMING ENGINEERED HARDWOOD FLOORS, QUARTZ COUNTER TOPS IN THE SPACIOUS MODERN KITCHEN FEATURING LARGE CENTRE ISLAND AND FULL APPLIANCE PACKAGE. 2 SPACIOUS BEDROOMS COMPLETE WITH PRIMARY SUITE WITH WALK IN CLOSET AND BEAUTIFUL 5 PIECE ENSUITE BATHROOM. IN SUITE LAUNDRY, BRIGHT AIRY LIVING ROOM WITH PLENTY OF WINDOWS. PRIVATE BALCONY WITH BBQ HOOKUP. THIS ONE OF A KIND UNIT FEATURES SOARING CEILINGS & PLENTY OF ORIGINAL EXPOSED BRICK AND STONE, SITUATED IN A PRIME LOCATION WALKING DISTANCE TO ALL AMENITIES INCLUDING AMHERSTBURG'S DESIRABLE DOWNTOWN CORE. DON'T MISS YOUR CHANCE TO BE PART OF THIS STUNNING DEVELOPMENT. (id:60626)
RE/MAX Preferred Realty Ltd. - 586
96 St. Michael's Street
Delhi, Ontario
TO BE BUILT, Still time to choose Finishes in a brand new 2 bedroom, 2 bathroom Delhi Bungalow located in sought after Fairway Estates (which takes care of lawn & snow maintenance for a low monthly fee). Great curb appeal with stone & brick exterior. Flowing interior layout offers 1394 sq ft of masterfully designed living space highlighted by main living area with 9ft ceilings, oversized windows, gourmet kitchen with quartz countertops, custom contrasting eat at island, living room with gas fireplace & walkout to covered porch, gorgeous trim & millwork, main floor laundry, spacious master bedroom with 4pc ensuite & large W/I closet, secondary front bedroom (could be used as den or office), welcoming foyer, beautiful hardwood floors throughout, options for a finished basement are awaiting your personal touch and design with option for 3rd bathroom & extra bedroom(s) Conveniently located approx 15 mins to Simcoe & Tillsonburg, 35 mins to Brantford & Woodstock. Must See shows 10++. AIA (id:60626)
RE/MAX Escarpment Realty Inc.
92 St Michaels Street
Delhi, Ontario
TO BE BUILT, Still time to choose Finishes in a brand new 2 bedroom, 2 bathroom Delhi Bungalow located in sought after Fairway Estates (which takes care of lawn & snow maintenance for a low monthly fee). Great curb appeal with stone & brick exterior. Flowing interior layout offers 1394 sq ft of masterfully designed living space highlighted by main living area with 9ft ceilings, oversized windows, gourmet kitchen with quartz countertops, custom contrasting eat at island, living room with gas fireplace & walkout to covered porch, gorgeous trim & millwork, main floor laundry, spacious master bedroom with 4pc ensuite & large W/I closet, secondary front bedroom (could be used as den or office), welcoming foyer, beautiful hardwood floors throughout, options for a finished basement are awaiting your personal touch and design with option for 3rd bathroom & extra bedroom(s) Conveniently located approx 15 mins to Simcoe & Tillsonburg, 35 mins to Brantford & Woodstock. Must See shows 10++. AIA (id:60626)
RE/MAX Escarpment Realty Inc.
109 Talbot Street N
Simcoe, Ontario
Gorgeous 2.5 story home in the heart of Simcoe. Pull in the private driveway leading to the manicured front yard and the covered porch. Step indoors to the foyer which leads to the parlor. Tall ceilings and stunning original features surround you in this inviting space. From here enter the spacious living room with pocket doors on either side. Original hardwood floors in both the parlor and living room. Natural light beams in from the large windows throughout the mainfloor with a colourful display of stained glass in the dining room. Next is the dining room with plenty of space for the whole family to gather together. Down the hall is the kitchen featuring granite countertops, a pantry and a laundry space (mainfloor laundry!). Just off the kitchen is a door to the backyard. At the back of the home is the first comfortable bedroom, a four piece bathroom, a three piece bathroom and the primary bedroom. Follow the stairs up in the main unit to loft space with an extra bedroom, storage closet and a large attic space that could be finished into additional living space. The unfinished basement houses the utilities and provides storage space. Looking for more? Head up to the second unit with two bedrooms, an eat-in kitchen, 4 piece bathroom, spacious living room and a walk-out to the sun porch. Outdoors the backyard provides space for relaxing, gardening, barbecuing and entertaining. The garage is perfect for storing all those extras in life. This charming property is perfect for a family or an investor. Located near shopping, library, schools and more. (id:60626)
Royal LePage Trius Realty Brokerage
195 Masters Avenue Se
Calgary, Alberta
Opportunity knocks to own a beautiful and an spacious house just a walking distance to the wetlands and the main beach (Beach Club) . Greeted by an oversized foyer, this home has an immediate feeling of comfort in an open design main floor with the focal lifestyle room showcasing a gas fireplace framed by two drop down beams. Kitchen has a large quartz island, quartz counter tops & stainless steel appliances. The upper floor boasts a front bonus room, two great sized bedrooms and huge primary bedroom at the back for a private & quite setting. Basement has a high ceiling, partitioned and has an unfinished 3-pc bath. The rear attached garage (25' x 20') is huge and insulated. This home is very much love by this original owner. Ready & Move-in condition. (id:60626)
Greater Calgary Real Estate
261 Stathis Boulevard
Sarnia, Ontario
$5000 CASH BACK INCENTIVE!!! Experience elevated living in Sarnia's coveted Magnolia Trails. This pristine 1,944 SF bungalow combines luxury and versatility in one of the city's most sought-after new developments. With 3 spacious bedrooms, a dedicated office/den, open-concept kitchen featuring a waterfall island and brand new stainless steel appliances, this home offers the perfect lend on sophistication and function, designed for modern living. Enjoy a spa-inspired 5-pc ensuite, stylish 4-pc main bath, and convenient powder room off the mudroom. Side entrance off the stairs to the basement opens the door to future possibilities-whether it's an in-law suite, rental income, or extended family living. Lower level is unfinished, ready for your custom vision. Built just 2 years ago and never lived in, this residence sits across from a peaceful park, minutes from Sarnia's best beaches, close to top-rated schools, and steps to shopping and Blackwell Trails Parl. Luxury, location, and lifestyle-one exceptional address. (id:60626)
Century 21 First Canadian Corp
1206 2000 Hannington Rd
Langford, British Columbia
NEW Incentive Program:1.95% Interest Rate Program, ask for details!Proudly Presenting The Magnificent ONE BEAR MOUNTAIN, a newly completed 18 storey resort-style living condominium where Luxury meets Quality constructions and High-end Finishings. Facing Northeast with unobstructed view of the greens, this 12th floor beauty showcases 2 beds, 1 bath, sizeable living room with gas fireplace and a designer kitchen that is equipped with Bosch appliances. Engineered Hardwood Floors throughout the home, custom entry closet, bench millwork and generous terrace. This home comes with 1 UG parking spot and locker. Discover Victoria's best amenities here with Sky lounge and Business Centre on the 16th floor, Panoramic heated Pool on the 15th, Concierge Service, Level 6 fully furnished Outdoor Terrace, Fitness+Yoga studio, Kayak and Bike Storage. Surrounded by Mt. Finlayson, World known Golf course, bike trails and Forest, this is THE place to be! Developer's Inventory: more suites available! (id:60626)
Dfh Real Estate Ltd.
1329 Turnbull Way
Kingston, Ontario
Welcome to your new home in Creekside Valley, one of Kingston's most sought-after new communities where parks, a small walking trail, and a true sense of neighbourhood come together. The Crane Model by GREENE HOME, A modern, open-concept home is thoughtfully designed with style and function in mind. The kitchen overlooks the great room and dining area, creating the perfect setting for everyday living and entertaining. A main floor laundry and convenient 2-piece bath add to the practical layout. Upstairs, the spacious primary suite features a large walk-in closet and a luxurious 5-piece ensuite, providing a private retreat at the end of the day. This home includes a separate entrance to the lower level, offering outstanding potential for future development. With a rough-in for a 4-piece bath, second laundry hookups, and more, the possibilities are endless. Do not miss your chance to be part of this growing and vibrant community! (id:60626)
RE/MAX Service First Realty Inc.
RE/MAX Finest Realty Inc.

