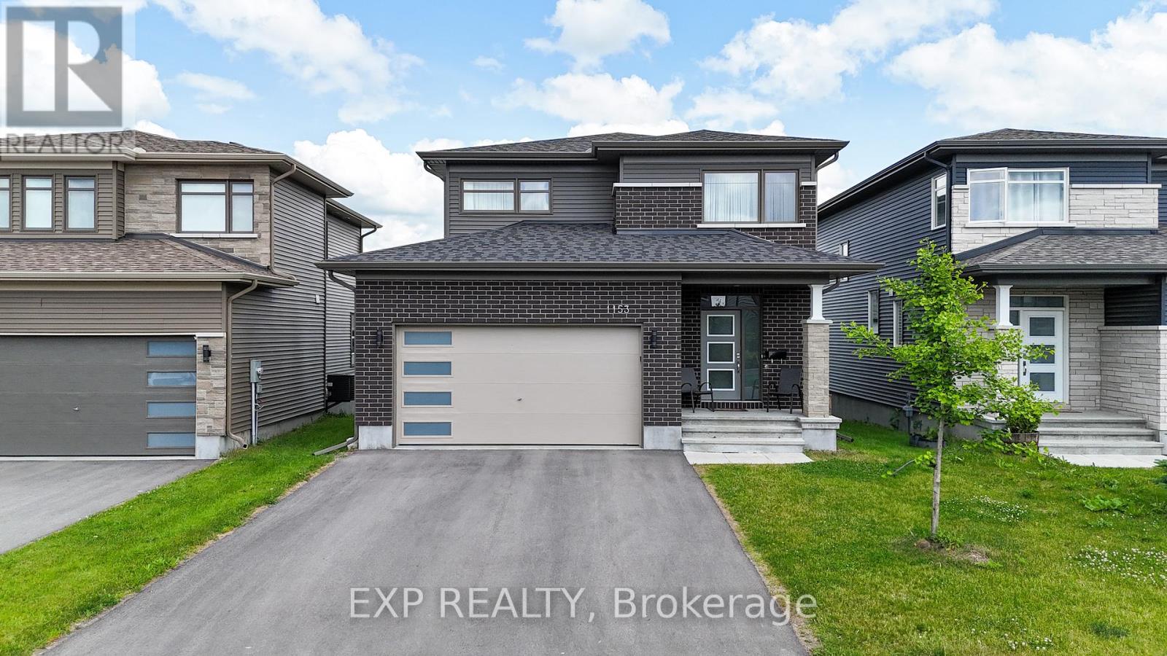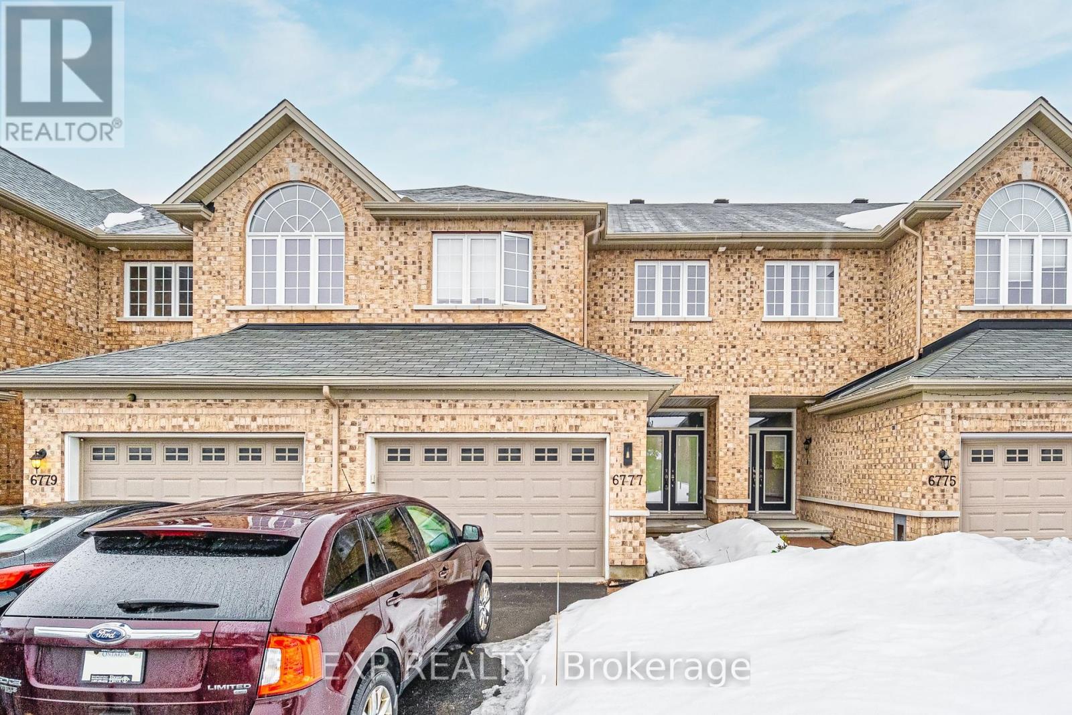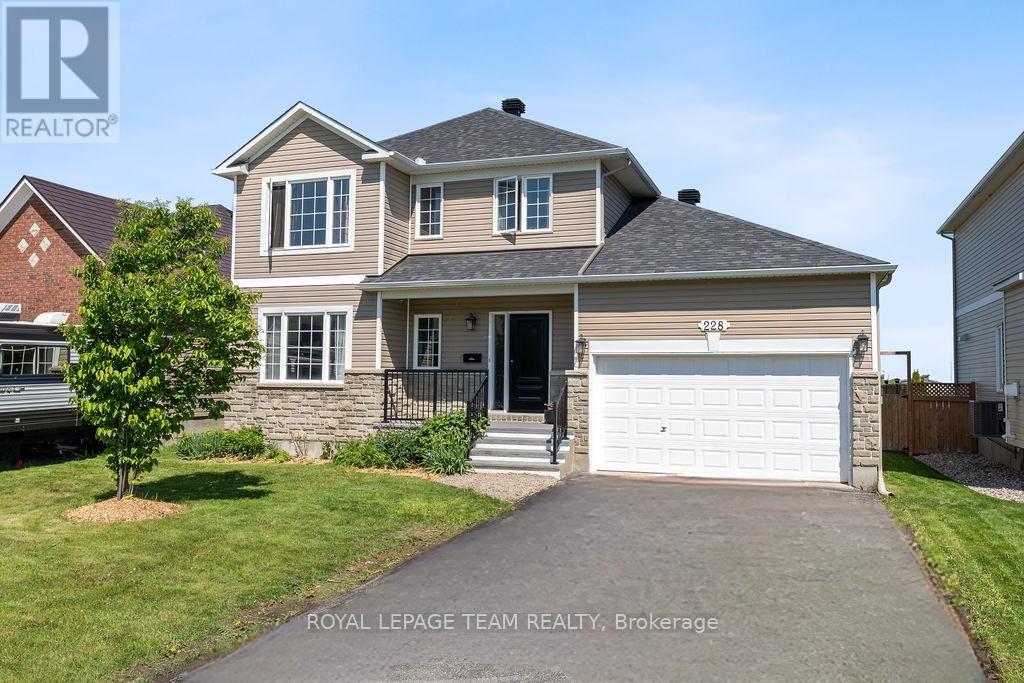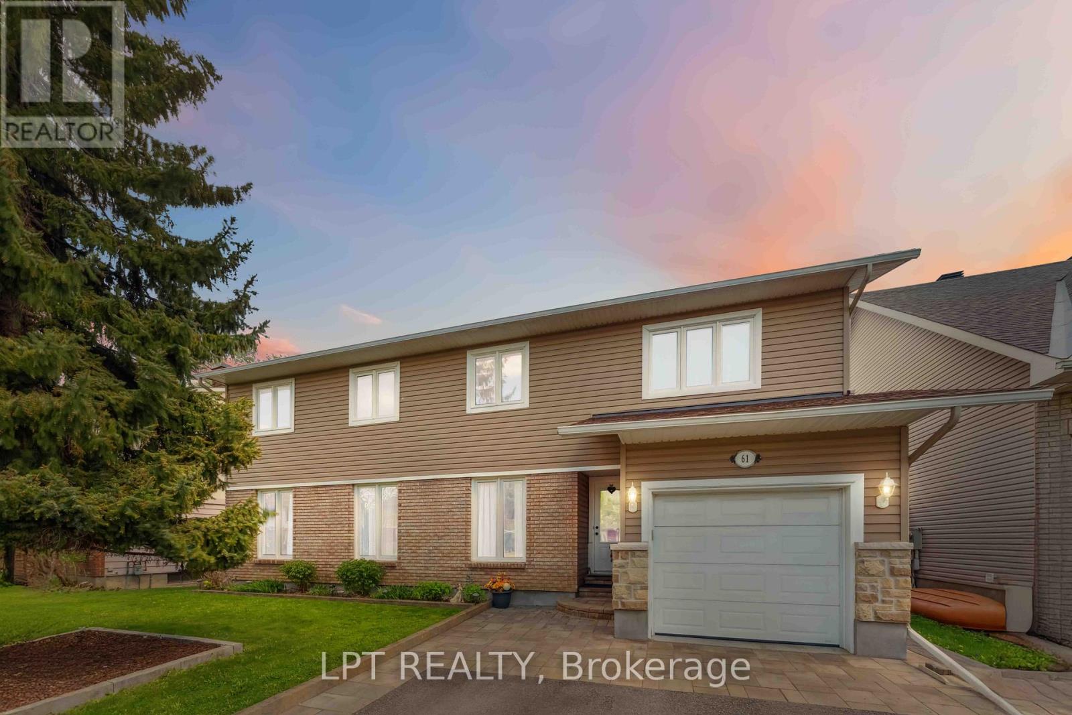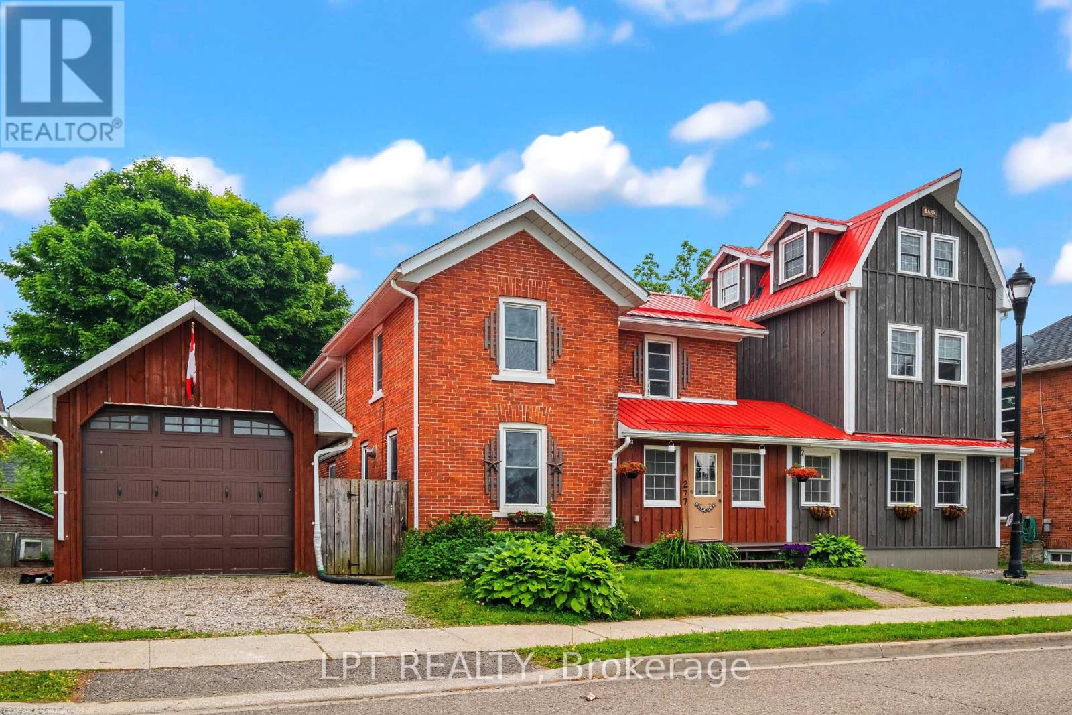1153 Diamond Street
Clarence-Rockland, Ontario
Welcome to comfort, space, and style in the heart of Morris Village. This beautifully maintained 3-bedroom, 3-bathroom home offers nearly 2,000 sq ft of thoughtfully designed living space, plus a full lower level just waiting for your personal touch.Perfectly situated within walking distance to parks and schools, this home delivers a balance of convenience and charm. The curb appeal is immediate from the extended driveway that accommodates four vehicles to the inviting entranceway.Step inside to find warm hardwood flooring and an airy, open-concept layout ideal for both family life and entertaining. The main floor features a sunlit living area with a sleek gas fireplace, adjacent to a bright dining space that opens onto the backyard. The kitchen is a true standout, offering granite countertops, stainless appliances, a walk-in pantry, and stylish cabinetry with a crisp white finish. A central island with breakfast bar seating ties the whole space together beautifully.Upstairs, unwind in a spacious primary suite that includes a large walk-in closet and a spa-like ensuite with dual vanities, a glass shower, and a soaking tub. Two more oversized bedrooms share a modern full bath, and the upper-level laundry room adds everyday convenience with its built-in sink and storage.The lower level remains unfinished but is brimming with potential featuring egress windows, a rough-in for a bathroom, and plenty of room to expand your living space with additional bedrooms, a home gym, or a media room.This is more than a house its a place to call home. Come and experience it for yourself. ** This is a linked property.** (id:60626)
Exp Realty
1006 1650 Granville Street
Halifax, Nova Scotia
Experience an elevated living experience of classic grandeur and modern comfort in the heart of Halifax. The iconic design by Page + Steele IBI Group and Union 31 reinvigorates one of downtown Halifax's landmark buildings. The Roy is the perfect balance of aesthetic and practical considerations. Enjoy floor to ceiling windows that flood the room with sun and dynamic views of our beautiful city. The kitchen island has seating for 4 and is lined with quartz. Setting this unit apart is an upgraded kitchen appliance package and in-unit laundry. The set back terrace allows you to experience the vibe of the city while enjoying incredible views of the Halifax Harbor in both directions. The Roy Club occupies the entire 8th floor of the building (10,000 square feet) and is exclusively available to residents. Rejuvenate yourself in the pool, sauna, steam room, or private treatment room. Stay active year-round in the yoga room and the well-equipped fitness center. Curl up with a book in the library, watch a film or the big game in the theatre, or play billiards. If you're entertaining, there is a party room, dining space, a kitchen and a bar, as well as a BBQ on the furnished terrace. Overnight guests will enjoy having their own space in the guest suite. (id:60626)
Domus Realty Limited
6777 Breanna Cardill Street
Ottawa, Ontario
SPACIOUS & MODERN 3 BEDROOM + 3.5 BATH TOWNHOME IN FAMILY-FRIENDLY GREELY! This beautifully maintained home offers a bright and functional layout with stylish upgrades throughout, perfect for families or first-time buyers looking for space to grow. From the moment you step through the double-door entry, you're welcomed into an airy open-concept main floor with smooth ceilings, modern light fixtures, and rich hardwood flooring. The living room features a cozy gas fireplace and flows seamlessly into the separate dining area ideal for hosting guests or enjoying family dinners. The chef-inspired kitchen is complete with granite countertops, stainless steel appliances, a breakfast bar island, and a sunny eating area with patio doors leading to the private, fully fenced backyard. Upstairs, the spacious primary suite boasts a large walk-in closet and a luxurious 5-piece ensuite with double vanity, soaker tub, and glass shower. Two additional generous bedrooms, a full bath, and a convenient second-floor laundry room complete this level. The fully finished lower level offers incredible bonus space with a large rec. room featuring pot lights, built-in sound, an electric fireplace, a full bath, and two separate storage rooms perfect for a home gym, playroom, or media room. Enjoy warm summer days in the backyard oasis with an expansive deck and gazebo, ideal for relaxing or entertaining. The oversized single garage with inside entry adds everyday convenience. Located in a welcoming, family-oriented community close to schools, parks, and amenities home is a must-see! 24 hour irrevocable on all offers. Communal Septic and Well Managed by the City of Ottawa. (id:60626)
Exp Realty
20 Indian Point Road
Glen Haven, Nova Scotia
Welcome to 20 Indian Point Road! This fully updated century home boasts over 200 feet of direct ocean frontage. Nestled on a beautiful landscaped lot, this property is paradise for outdoor enthusiasts. Enjoy boating, kayaking, canoeing and swimming right from your own back yard. A stunning waterfront home that combines elegance and comfort. This two bedroom, one bathroom residence features an open concept main floor, where the kitchen dining room and living room seamlessly flow together, offering panoramic views of the water. Upstairs you'll find a spacious primary bedroom, second bedroom and generously sized bathroom. The full basement provides a laundry area and ample storage space. Outside, a detached double garage and garden shed offers convenience and additional storage. Situated only 20 minutes from Peggy's Cove and 34 minutes from the heart Halifax, you'll enjoy the perfect blend of peaceful country living with easy access to city amenities. Whether your searching for a year round residence or a seasonal retreat, this unique waterfront property is a must see! (id:60626)
RE/MAX Nova (Halifax)
24 Brick Lane
Halifax, Nova Scotia
Welcome to 24 Brick lane! Located on a quiet cul-de-sac in popular Governors Brook this 3-bedroom 2.5 bath home is exactly that, HOME. At only 7 years old it shows like new, as soon as you walk in you can feel the coziness and care that has been put into this home. The main level has a generous foyer with the cutest half bath, then into the open concept living/dining/kitchen. The kitchen is surprisingly roomy and offers loads of prep space, pantry, and recent backsplash. There is entry to the single car garage here as well, and patio door to the deck. The backyard is simply scrumptious! Large, level, fully fenced with a two-tiered deck it faces the green belt and has a walking path right next door. Its the ultimate for kids, dogs, and entertaining. Upstairs the huge landing could be a perfect little office space its that big! Then three large bedrooms, the primary features a walk-in closet and ensuite bath with an upgraded custom tiled walk-in shower. The basement is fully finished (Contractor to drywall basement ceiling before closing) and offers a large rec room for teens or hobbies and is roughed in for another full bathroom. There is plenty of storage too! All located within a neighbourhood that offers a great school system, school and metro transit service, walking trails and mere moments to all the conveniences of Spryfield, 20 minutes to downtown,its move in and unpack! (id:60626)
Royal LePage Atlantic
228 Labelle Street
Russell, Ontario
This beautifully updated single-family home in the heart of Embrun is the perfect blend of charm and modern finishes. Sitting on an oversized lot, this property offers incredible outdoor space and a completely turn-key interior. Step into a fully renovated kitchen (2024) designed with both style and function in mind perfect for cooking, entertaining, or enjoying quiet mornings at home. The dining room and bathroom were also redone in 2024, with the bathroom transformed into a luxurious spa-like retreat. Freshly painted in 2025, the home feels crisp, bright, and ready for its new owners.Other updates include a roof replaced in 2019 with a 10-year warranty still in effect, giving peace of mind for years to come.With nothing left to do but move in and enjoy, this home is a rare find in a family-friendly community close to schools, parks, and amenities. (id:60626)
Royal LePage Team Realty
216 Bretton Woods Road
Mount Uniacke, Nova Scotia
Discover luxury living in Bretton Woods Estates. This stunning new construction 3-bedroom, 2-bathroom bungalow showcases 1,658 square feet of exceptional craftsmanship on a private 1.97-acre lot backing onto a serene greenbelt. The great room, with its vaulted ceilings and wood-burning fireplace, anchors the home and opens to a well-appointed kitchen and dining area - ideal for everything from cozy evenings to lively entertaining. Relax on the expansive 12x25 foot covered patio while enjoying the tranquil sounds of the babbling brook and forest views. The luxurious primary suite offers a peaceful retreat with generous walk-in closet and spa-inspired ensuite featuring tiled shower and soaker tub. Two additional bedrooms and a full bath are located on the opposite side of the home for added privacy. Premium features include natural cedar shake exterior accents, high-end lighting and plumbing fixtures, energy-efficient ducted mini split heat pump, ICF cladded foundation walls, underground utilities, and hot tub pre-wiring. The home is also generator-ready and solar-ready, designed with energy efficiency and long-term resilience in mind. Bretton Woods Estates isn't just a subdivision - it's a tech-forward, design-conscious community rooted in environmental stewardship and privacy. Developed with restrictive covenants that uphold high architectural and community standards, it encourages resilient technologies such as solar panels, battery storage, wood heat, and energy-efficient infrastructure. Perfectly positioned just 25 minutes to Halifax or Windsor with nearby Highway 101 access. Enjoy rural serenity surrounded by hiking trails, golf courses, and the pristine Meander River, while maintaining convenient city connections. Protected by comprehensive Lux New Home Warranty. Experience the perfect blend of modern luxury and natural beauty schedule your exclusive showing today! (id:60626)
Engel & Volkers
521 Barrage Street
Casselman, Ontario
Welcome to this beautifully maintained bungalow in the heart of Casselman, backing onto a peaceful pond with no rear neighbours. This 3-bedroom, 2-bathroom home offers a bright and functional open-concept layout, complete with hardwood floors throughout the main level. The main floor features a spacious living room with a gas fireplace, a dedicated dining area, and a stylish kitchen with sit-at island, walk-in pantry, and patio doors leading to a large deck and generous backyard, perfect for entertaining or relaxing outdoors. Large windows throughout the home provide an abundance of natural light. The 2 beds and family bath on the main level add convenience. The fully finished lower level offers a large rec room, a third bedroom, second full bathroom, and a convenient laundry area, ideal for extended family, guests, or additional living space. Notable upgrades include: gas fireplace, capped half wall at staircase, 200 amp electrical panel, spa kit (50 amp) for hot tub, water softener, laundry tub and rough-in, updated plumbing fixtures in the main bath, and modern light fixtures in the front hall, dining room, side bedroom, and garage. Situated in a quiet neighbourhood with no rear neighbours and tranquil pond views, this home offers comfort, privacy, and quality living just minutes from local amenities. (id:60626)
Exit Realty Matrix
61 Fieldgate Drive
Ottawa, Ontario
Welcome to 61 Fieldgate Drive, a beautifully transformed home in the heart of Barrhaven offering space, privacy, and modern updates both inside and out. Originally a 3-bedroom home with no garage, this property has undergone a major renovation and expansion now featuring 4 spacious bedrooms, including a generous primary retreat with a large ensuite bathroom, and an extended single-car garage. The exterior showcases stunning new siding, all-new windows, a triple-wide driveway offering ample parking, and impressive curb appeal. Step into the backyard and discover a private oasis perfect for relaxing or entertaining with mature hedges, a large grassy area, a spacious shed, and a 24-foot-wide above-ground pool, with heater, for those warm summer days. Inside, the finished basement adds even more living space and includes a cold storage room for added convenience. Key mechanical upgrades have already been done, with the roof, furnace, and air conditioning all updated within the last 5-10 years, offering peace of mind for years to come. This home is move-in ready, with the hard work already done awaiting only your personal touches to make it your own. A rare opportunity in a well-established neighborhood for first time home buyers, downsizers, or investors, 61 Fieldgate Drive blends modern comfort with practical living, don't miss your chance to call it home. (id:60626)
Lpt Realty
277 Brock Street
Gananoque, Ontario
Charming 4-Bedroom Home with Legal Income Suite in the Heart of the 1000 Islands Welcome to the "Barn on Brock" this beautifully unique home in Gananoque, the heart of the 1000 Islands. Nestled along the St. Lawrence River, this property offers the perfect blend of charm, functionality, and income potential. Enjoy small-town living with breathtaking natural surroundings while being within walking distance to schools, grocery stores, and restaurants, with close proximity to fire and police services for added peace of mind.The main home features three spacious bedrooms, including a luxurious master suite complete with a cozy fireplace, an ensuite bathroom, and a jet tub for ultimate relaxation. Two additional bathrooms provide convenience for the entire household. The well-designed layout includes a separate kitchen with its own fireplace and dining space, a formal dining room, a spacious living room, and an extra flex room ideal for a guest bedroom, den, office, or even a bar.Adding incredible value, this home includes a legal secondary suite with a unique three-story loft concept, perfect for rental income or multigenerational living. The suite features 1.5 bathrooms, a gas fireplace, and a Japanese soaker tub, ideal for a two-person hot tub or a refreshing cold plunge experience.Outside, the fully fenced backyard is a private retreat, boasting a charming gazebo, beautiful stonework, a grassy area, and ample space for your own garden. A detached garage with a loft provides additional storage or workshop potential.Located in Gananoque, one of Ontario's most scenic and welcoming communities, this home offers an unparalleled lifestyle of waterfront adventures, world-class boating, fishing, and scenic trails. Known for its rich history, vibrant arts scene, and lively downtown, Gananoque provides a perfect mix of small-town charm and outdoor adventure in one of Canada's most sought-after destinations.Dont miss this incredible opportunity schedule your viewing today! (id:60626)
Lpt Realty
2869 Squamish Court
Kamloops, British Columbia
Beautiful updated home in Juniper close to Juniper Ridge elementary on a quiet cul-de-sac. This spacious basement entry style home features a large living room with mountain views, dining area and functional kitchen with stone counter tops, eating nook and access to the fully fenced yard with a concrete patio, lots of shade and room for a pool or trampoline. Also on the main level is the master bedroom with double closets and a 3-pc ensuite, 2 more bedrooms and a 4-pc bathroom. The basement has a welcoming front entry way, rec room with fire place that could be another bedroom, 3-pc bathroom, den, massive laundry/utility room and access to the double garage. With new flooring and paint throughout this home is move in ready. Great location within walking distance to the school, easy access to public transit and close to recreation. (id:60626)
Exp Realty (Kamloops)
3419 Claremont Street
Halifax, Nova Scotia
Welcome to 3419 Claremont Street! This delightful 3-bedroom, 2-bathroom home is nestled on a quiet, tree-lined street in Halifaxs established West End. This move-in ready home offers peace of mind with key infrastructure upgrades, including plumbing (including new toilets and the whole home has new/updated piping - 2018), windows (2019), front and back door (2020), heating conversion from oil to propane (2018) and upgraded electrical panel to 200amp (2018). Inside, the bright and welcoming main floor features two comfortable bedrooms and a full bath. The main floor also includes an updated kitchen (2019) with ample storage and there is even more storage in the back mud room (2018). Upstairs, youll find an additional bedroom with a new egress window - perfect as a private retreat, home office, or creative space. In the lower level, there is a space that could be used as an office or a den, a room that could be used as a bedroom if the future homeowner installed an egress window, a full bathroom including shower and a separate tub, and a large storage room where youll also find your laundry. Step outside into your own urban oasis. The fully fenced backyard features low-maintenance turf, mature trees, and plenty of space for kids, pets, or summer gatherings. A spacious outbuilding (2018) with its own heat pump provides endless possibilities - whether as a studio, workshop, or cozy guest space. Blending modern updates with timeless charm in one of Halifaxs most desirable neighbourhoods, 3419 Claremont is more than a house; its a place to call home. (id:60626)
Keller Williams Select Realty

