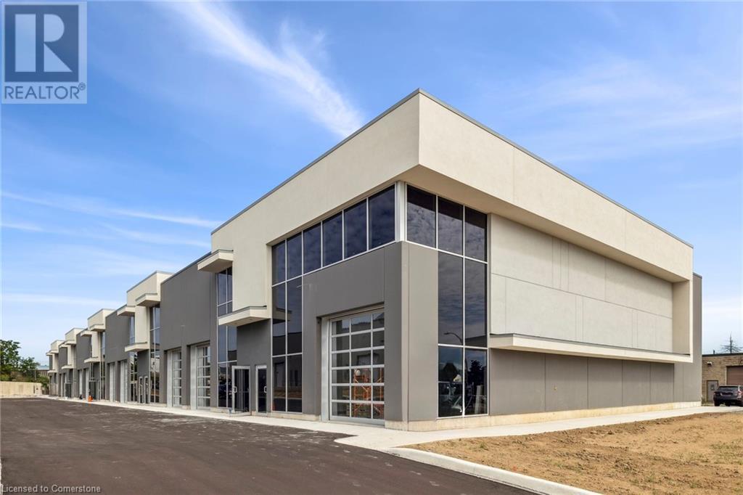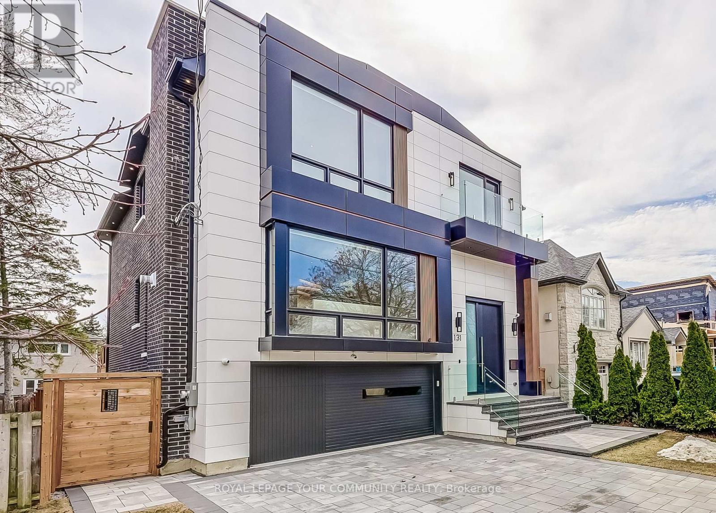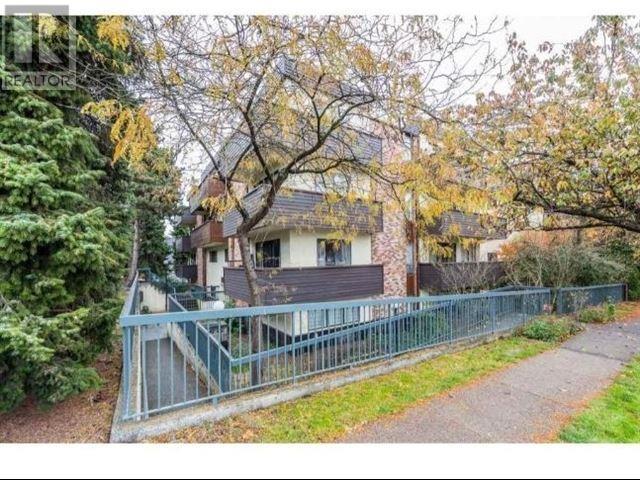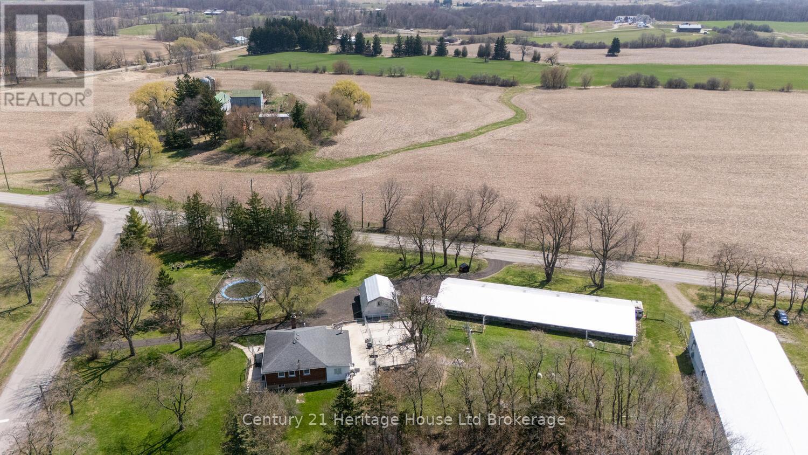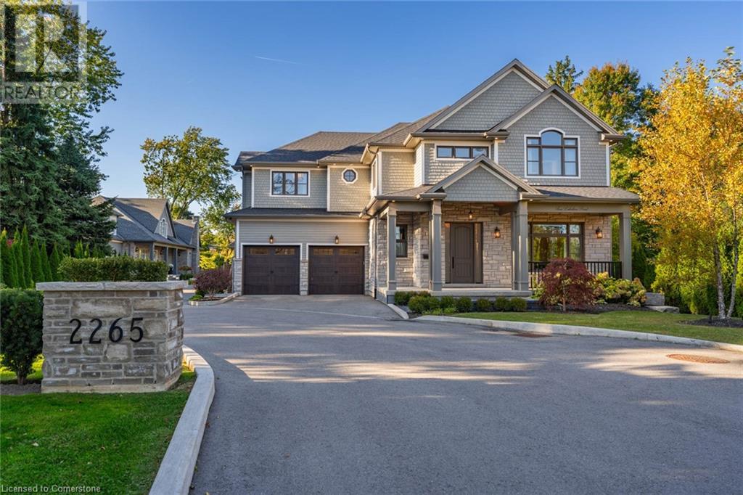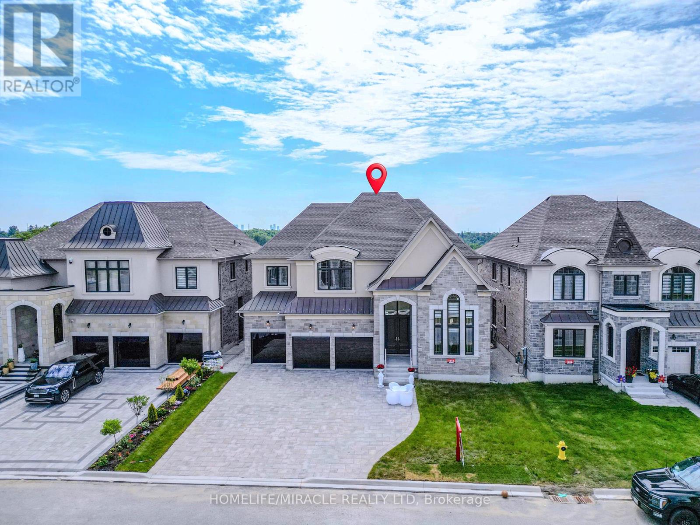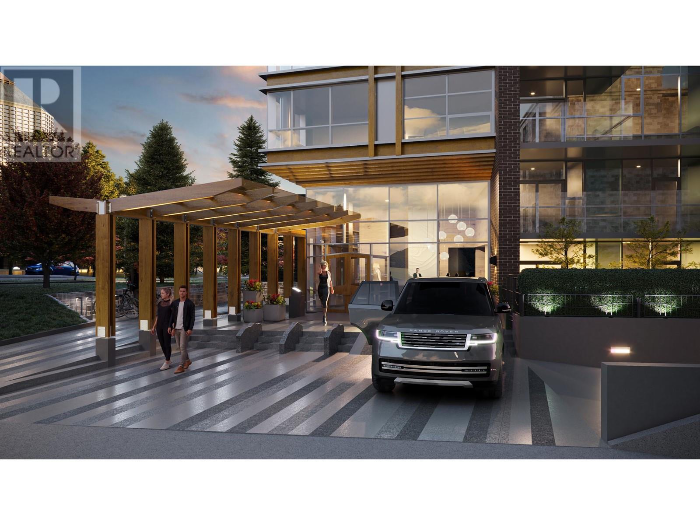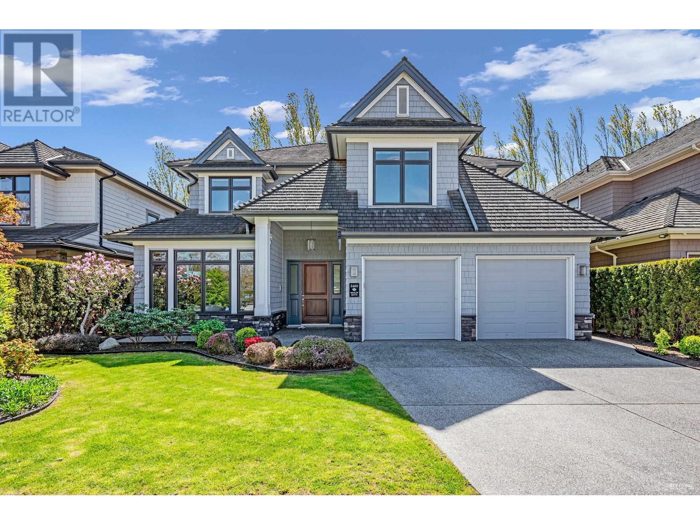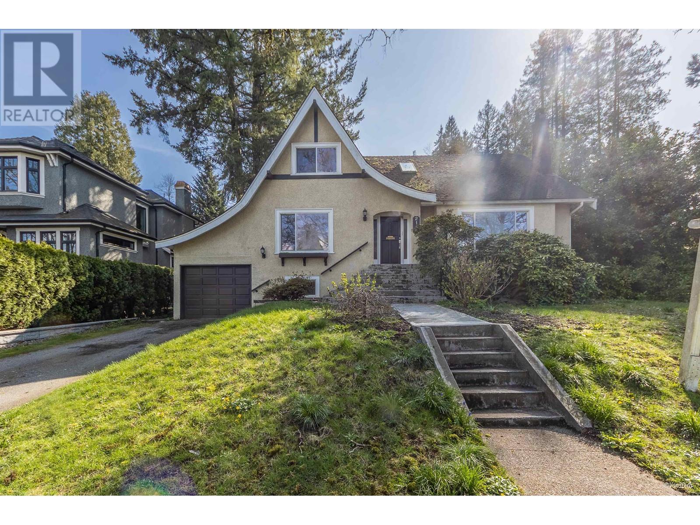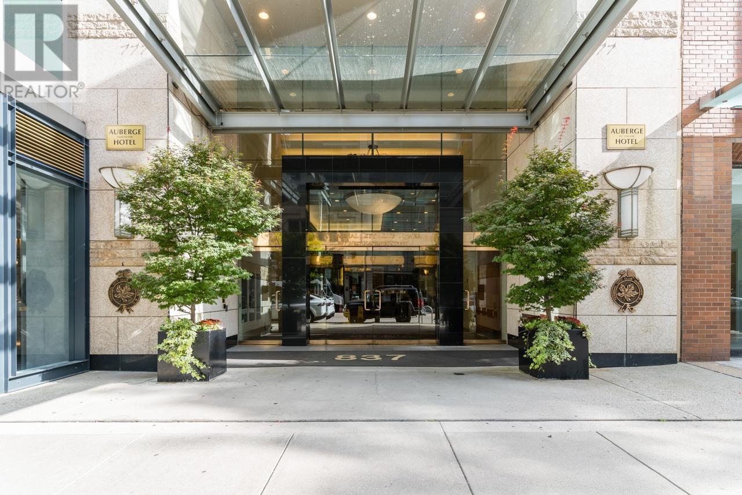24 Ditton Drive Unit# 3-5
Hamilton, Ontario
Brand new construction, micro-bay industrial condominium for lease. Great location in the Red Hill Business Park, quick access to highways and commercial amenities. Micro-bay units offer tenants a highly functional unit with above market features: drive-in loading, 24' clear heigh and approximately 1,452 SF mezzanine included. (id:60626)
Colliers Macaulay Nicolls Inc.
131 Poyntz Avenue
Toronto, Ontario
Welcome to a Stunning New Modern Custom-Built Home. Built in 2024. This Luxurious Residence Spans Approximately 4500 sqft of on south lot. Walking distance to Yonge and Sheppard, Very Close to 401. Heated Grand Foyer and Office featuring soaring 14ft ceilings. The open-concept, thoughtfully designed interiors feature porcelain walls, enhanced by stylish wall and home decorations, and two gas fireplace. The kitchen is a spacious chefs dream with Wolf Appliances, boasting a porcelain wrapped center island with a black porcelain breakfast table, providing a spacious surface perfect for dining and entertaining.. The upper-level features 4 generously sized bedrooms, each with their own Ensuite bathroom, walk in closets. Natural light from 3 skylights and balcony. The bright 13ft walkout basement includes bar, bathroom and 2nd laundry with beautiful Italian porcelain floor. 10ft Main and 2nd Floor, 13Ft basement, Heated Foyer, Master washroom and Basement floor. Pet Shower Station by the side entrance. Panelized Full Automation Control 4 system, 8 Cameras, 14 Russound Speakers system, All Wired Electrical Elegant Blinds, Full Alarm System, Trim less Walls-Windows & Doors, Smart toilets & Much More. This home seamlessly blends luxury and comfort with contemporary design, all in a fantastic location! (id:60626)
Royal LePage Your Community Realty
202-3
303, British Columbia
**Builder/Developer Alert** This is rarely offered 14-unit strata building, strategically located in the vibrant heart of Marpole. Situated on the corner of 70th and Hudson. Boasting a prime position within the recently implemented Marpole Community Plan, this property holds immense potential for redevelopment (6storey 2.5FSR) and increased density based on the RM-3A zoning (please refer to MCP). Minutes to Highway 91, YVR airport, and Downtown Vancouver. (id:60626)
Initia Real Estate
226 Carluke Road E
Hamilton, Ontario
Welcome to peaceful country living at 226 Carluke Road E! This charming 3+1 bedroom, 2-bath bungalow is set on a picturesque 9.5-acre parcel just minutes from Hamilton Airport. Enjoy the privacy of rural life with modern comforts, including central air, natural gas heating, and an inviting outdoor pool. A detached double garage and ample parking add practicality. Approximately 7 acres are currently farmed informally by a neighbour, offering a relaxed countryside backdrop. Existing kennel facilities, including fenced areas and outbuildings, provide versatile options for hobbyists, entrepreneurs, or those seeking space for pets. An ideal setting for those looking to escape the city while staying close to major amenities. Interior photos arriving soon! (id:60626)
Century 21 Heritage House Ltd Brokerage
241,243 Lakeshore Road E
Mississauga, Ontario
Welcome to this Mixed Use Commercial Opportunity in the heart of Port Credit Zoned C3/C4 . This opportunity consists of 241 & 243 Lakeshore Rd. 241 Lakeshore Rd. Includes 1 Residential apartment, and 1 commercial unit. 243 Lakeshore Rd. Includes 2 Residential apartments, and 1commercial unit. Recent improvements include a new roof, and over $200,000 spent on leasehold expenses by the current tenants. Currently Generating a total of $132,000 Net Annually after all expenses, and attractive leases in space. Turnkey Opportunity to hold a great asset. Walking distance from all major amenities, stores, and public transit. The perfect add to any portfolio. Do not go direct. (id:60626)
RE/MAX Escarpment Realty Inc.
2265 Lakeshore Road Unit# 3
Burlington, Ontario
Your dream home awaits in an exclusive enclave just steps from Lake Ontario and minutes from downtown Burlington's shops, cafes, and restaurants. With 4+1 bedrooms and 6+2 bathrooms and a fully finished lower-level ideal for entertaining or extended family living this upgraded, custom home truly has it all. On the main level, hardwood floors, 10ft ceilings, wainscoting, coffered ceilings, and an oak staircase with wrought iron accents set a refined tone. The home features formal living and dining rooms, as well as a main floor family room with custom built-ins, a gas fireplace and patio doors leading to the exterior. A convenient mud room with access to the double car garage adds to the practicality of the space. The customized kitchen boasts a large center island, quartz countertops, a gas range, stainless steel appliances, and a cozy breakfast area. Upstairs, the primary suite includes a dressing room, ensuite, and laundry, while three additional bedrooms each enjoy their own ensuite bath. The fully finished lower level offers a spacious living area with a fireplace, projector screen, built in speakers, glass enclosed gym, guest bedroom, and heated bathroom floors. Set on a low-maintenance lot, this home offers both convenience and luxury, with a landscaped front yard featuring a sprinkler system and security cameras, plus a covered rear patio designed for relaxing outdoor living. (id:60626)
The Agency
92 Appleyard Avenue
Vaughan, Ontario
*Stunning almost 5000 SqFt, Walkout Ravine Lot with 5 huge bedrooms and 6 Washrooms, $650K in Premium Upgrades * A True Luxury Retreat. Welcome to this exceptional luxury residence, beautifully situated on a premium walkout ravine lot. With a $400K builder premium and additional $250K in high-end custom upgrades, this home offers an unparalleled blend of elegance, functionality, and modern design. ** 10 ft Ceiling on Main floor * 9 ft Ceiling on Second floor * 9 ft Ceiling in Basement**. Built by a Countrywide executive builder, this home showcases refined craftsmanship and luxurious details throughout. The chefs kitchen is a showstopper, featuring a massive quartz island, Wolf range, Sub-Zero fridge/freezer, and extended custom cabinetry perfect for entertaining and gourmet cooking. Additional standout features include:- Custom modern garage doors and expanded driveway (parking for 9+ vehicles), Professionally designed patio. High-end chandeliers and designer lighting ,Upgraded smart toilets and luxury washroom panels. Elegant accent walls in both the living and family rooms. Upgraded laundry room with custom storage solutions. Custom closet organizers in all bedrooms. Spacious 3-car garage. This home truly embodies luxury, privacy, and thoughtful design in every corner. Dont miss this rare opportunity to own a masterpiece in one of the most desirable ravine settings, and the list goes on and on. *** New WPC (Wood-Plastic Composite) fence is being installed on the property by Seller*** Most chandeliers are crafted from premium K9 crystal, which is three times more expensive than standard glass*** OPEN HOUSE THIS COMING SATURDAY JULY 12TH FROM 1 PM TO 5 PM**** (id:60626)
Homelife/miracle Realty Ltd
Ph1 423 6th Street
West Vancouver, British Columbia
Welcome to PH1 at Executive on the Park, a luxurious penthouse at the gateway to West Vancouver. Spanning 1,617 sq. ft., this elegant residence features 3 bedrooms, a family room, and 2.5 baths. A stunning 444 sq. ft. rooftop terrace offers breathtaking ocean and mountain views. Light-filled interiors seamlessly connect the gourmet kitchen to the spacious living, dining, and family areas, enhanced by soaring ceilings and hardwood floors. Inspired by West Coast Modern design, this home is surrounded by lush landscaping and a walkable lifestyle near Park Royal and the Seawall. Enjoy 24/7 concierge, a fitness centre, 2 parking stalls, 2 storage lockers, and a semi-private elevator. Experience the pinnacle of West Coast luxury. (id:60626)
Sutton Group-West Coast Realty
402 Tennyson Drive
Oakville, Ontario
Sophisticated Custom Luxury in Prestigious West Oakville. This stunning, thoughtfully designed home offers over 4,800sqft of refined living space, set on a quiet, private lot surrounded by mature landscaping & complete backyard privacy. With soaring 11' - 20' ceilings & elegant finishes throughout, the grand foyer opens to a formal living room with custom wine display & spacious dining room featuring oversized windows & wainscoting. The chef-inspired kitchen boasts high-end commercial-grade appliances, built-in fridge, pot filler, an oversized island with seating, & functional butlers pantry with direct access to the dining room. A sunny breakfast area leads to a covered porch, while the family room impresses with floor-to-ceiling windows, a dramatic fireplace, & an abundance of natural light enhanced by two skylights. Upstairs, the luxurious primary suite offers coffered ceilings, a custom walk-in closet, & spa-like ensuite with freestanding tub, glass shower, & double vanity. A second bedroom includes a private 3-piece ensuite, while two others share a 4-piece Jack & Jill. All bedrooms feature tray ceilings, custom window treatments, & exceptional light. Convenient second-floor laundry adds to the home's functionality. The fully finished walk-out lower level includes a spacious rec room, gym, two additional bedrooms (one with patio access), full bath, cold room, & storage. A separate, private walk-up with two exterior doors, provides excellent multi-family or in-law potential, ideal for extended family or private suite use. Additional features include over-average ceiling height on all three levels, smart wiring, hardwired security, built-in ceiling speakers, UV-protected windows, & custom closets. The property is professionally landscaped with 5-zone irrigation for easy maintenance. Location Highlights: Top-ranked schools, parks, trails, local shops and dining, rec centres, and easy access to highways, GO Transit, and the lake. Luxury Certified. (id:60626)
RE/MAX Escarpment Realty Inc.
3460 Semlin Drive
Richmond, British Columbia
Location! Location! Location! Terra Nova home is finally available with PERFECT view over Quilchena Golf Course! This beautiful home is located on Semlin Dr with backyard facing south, and enjoy great sunlight year round. 2 storey design offers functional layout on main floor, and 4 bed & 3 bath on upper floor. Must See! (id:60626)
Grand Central Realty
2146 W 33rd Avenue
Vancouver, British Columbia
Located in the desirable Quilchena neighbourhood, this well-maintained R1-1 zoned property offers a prime opportunity for redevelopment or investment with valuable back lane access. Positioned on a charming, tree-lined W 33rd Avenue, it´s close to top schools, parks, shopping, and transit. Ideal for developers, builders, or investors looking to maximize value with five unit multifamily drawings already in place. Don´t miss this rare chance to secure a strategic landholding in one of the city´s most sought-after areas-schedule your viewing today! (id:60626)
Ra Realty Alliance Inc.
1402 837 W Hastings Street
Vancouver, British Columbia
Welcome to this beautiful home @ the Terminal City Club. Exquisitely re-imagined home by Preston Interiors & Eyco Building Group in 2021, this one-of-a-kind space is a combination of 2 units creating a massive wrap around 3bed/3bath+office home. N facing, corner, flr-to-ceiling windows fuse the brilliance of natural light w/captivating views of NS mtns & ocean. Travertine marble floors, extensive white oak millwork, designer Chef's kitchen w/5 burner range, oversized island, spacious pantry, appl pkg, wet bar & remote blinds, this upscale abode is a Masterpiece. Private Master bed wing has change room, separate ensuite bath & private office space. Nestled between downtown's financial district & steps to Coal Harbour Seawall. Incl. 2 parking stalls+lg storage, this is a MUST SEE! (id:60626)
RE/MAX Select Properties

